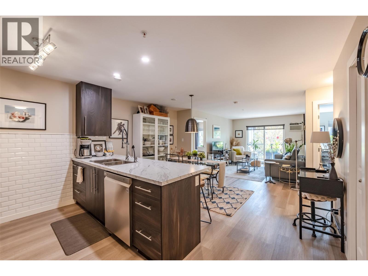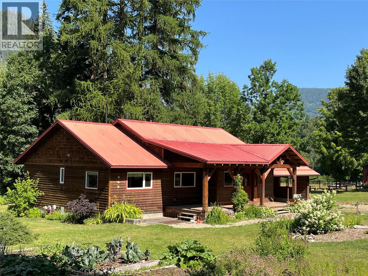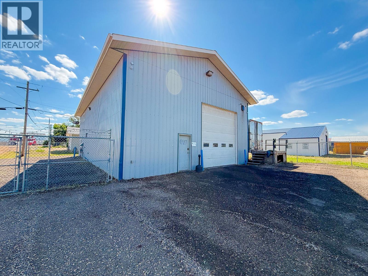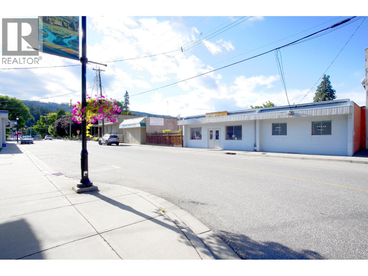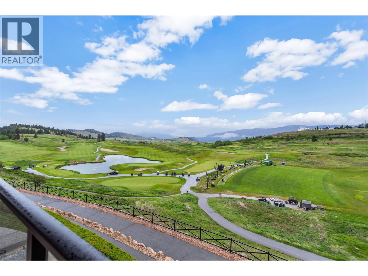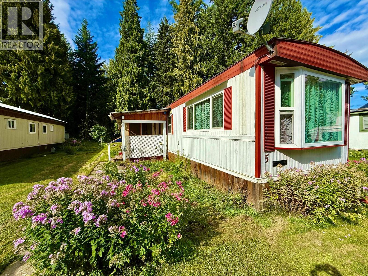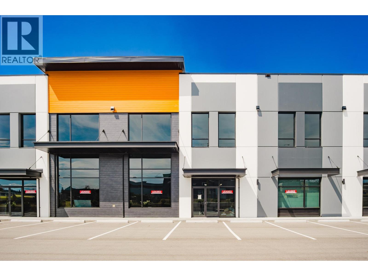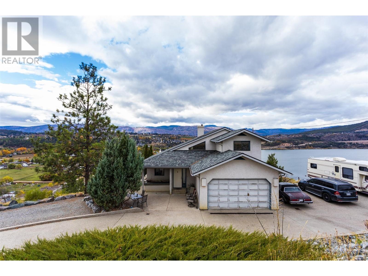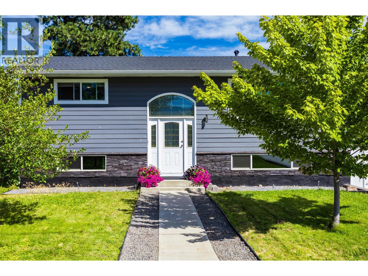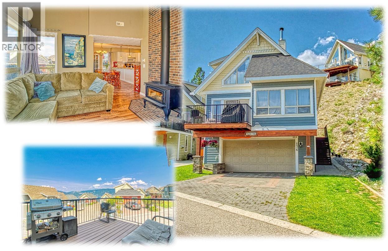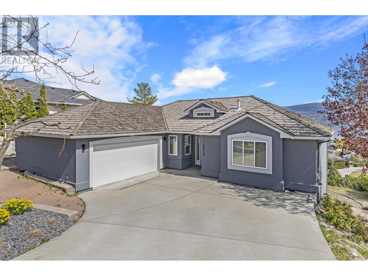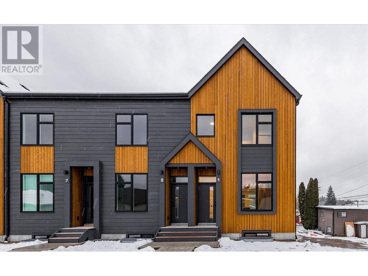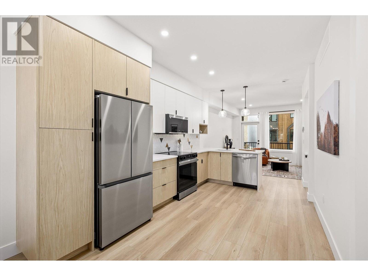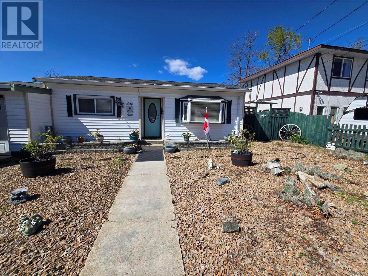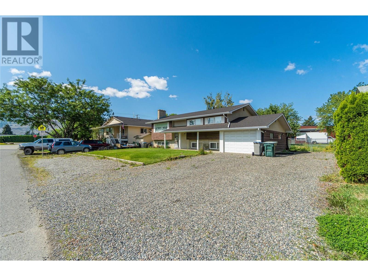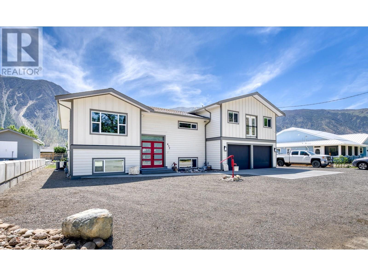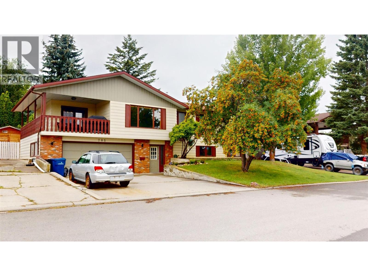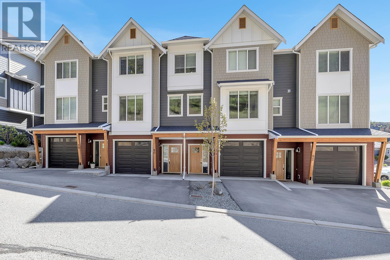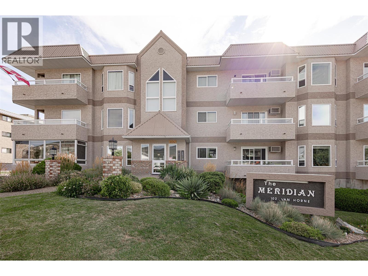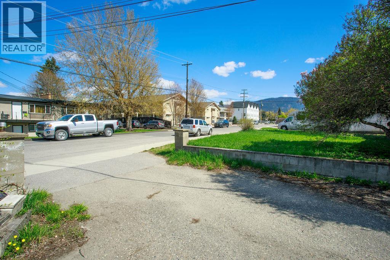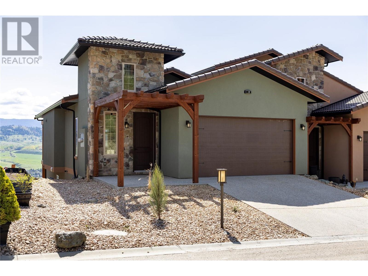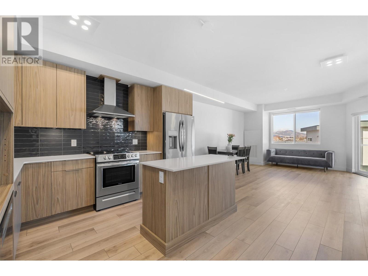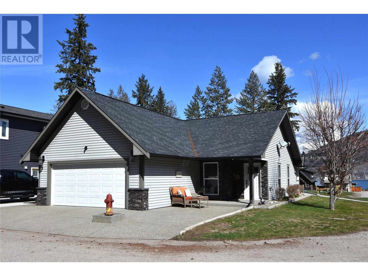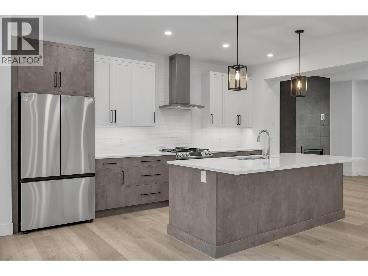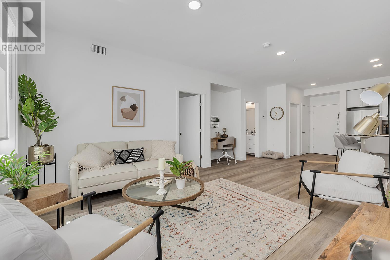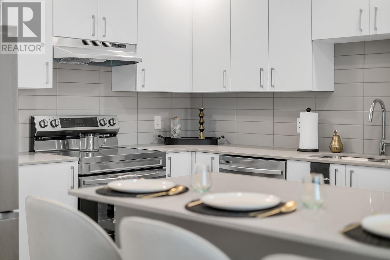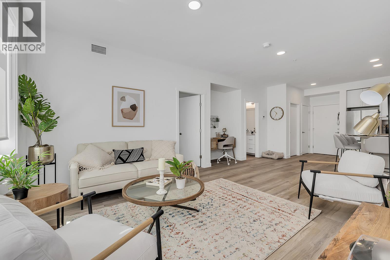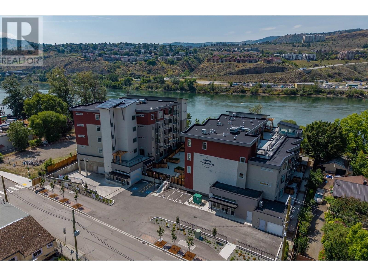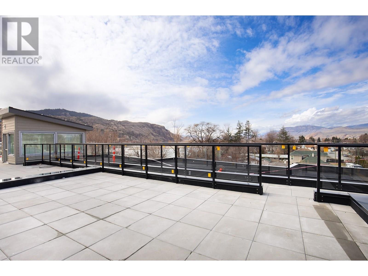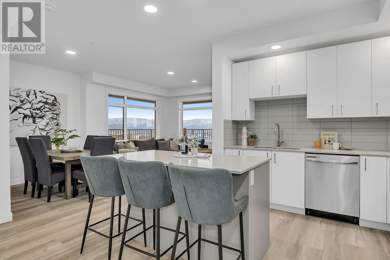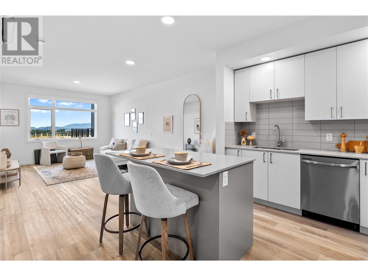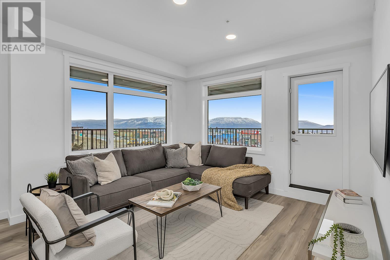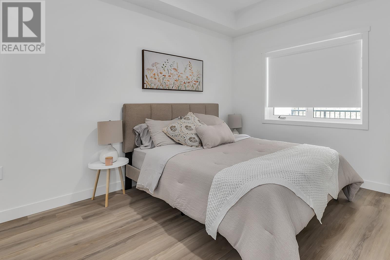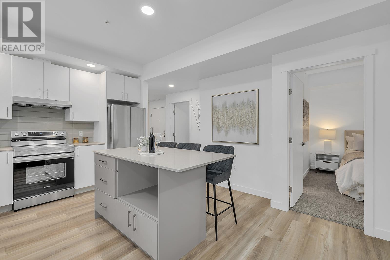256 Hastings Avenue Unit# 316
Penticton, British Columbia
Here is your opportunity to purchase this beautiful, updated Two Bedroom, 2 Bath Condo in the heart of Penticton at the well managed Ellis complex. Some of the improvements of this tastefully renovated condo are upgraded kitchen cabinets and countertops with an extended 9ft. peninsula that makes entertaining a breeze with a 10” overhang for 4 bar stools. There is an extensive use of subway tiles for a designer touch. The attractive open concept kitchen comes with quality stainless appliances including a stove with convection oven, dual zone fridge, high end DW and microwave with LED lighting throughout. The open concept dining area has room for a table and 6 chairs and a display cabinet. Quality vinyl plank flooring and a custom Benjamin Moore paint gives this unit a high-end look with a neutral palette for all your decorating choices. The master BDRM has a barn door that leads to an upgraded walk-through closet and ensuite with extensive upgrades such as the cabinet/countertop/backsplash. The front entrance has a sizeable closet with a 4’ x 8’ storage/pantry behind a 2nd barn door. This property boasts a beautiful, covered patio deck with upgraded vinyl flooring facing east to enjoy the morning sunrise and provides shade in the hot afternoon summers. Close to shopping, entertainment, restaurants, and only a few minutes’ drive to the beach. There is secure underground parking with one stall and potentially another available. Strata fees are a low $382. per month and include hot water. Strata allows 2cats, and no age restrictions. (id:60329)
2 Percent Realty Interior Inc.
3371 Highway 3b
Fruitvale, British Columbia
A True Paradise! This extraordinary 142-acre estate, offers natural beauty, productive farmland, and versatile facilities. If you are seeking a sustainable lifestyle and an equestrian facility then this property has it all. Comprised of lush hay field, pastures, paddocks, and forested areas, this estate provides endless opportunities for farming, managed forestry, and recreation. Beaver Creek meanders through the property and mountain and valley views create a stunning panoramic backdrop. 15 Acres are in hay production, with pastures fenced and cross-fenced. The setup includes a covered riding arena, riding trails, pens for goats and chickens, perfect for the serious equestrian or farmer. The property has a gravity-fed water system, 3 water licenses, a walk-in cooler, and a garden area with berry bushes and fruit trees. Managed timber resources add to the property's sustainability and potential income. The machine shop and equipment storage area, heated and insulated woodworking shop, hay barn, and dedicated tack room support agricultural pursuits. The main home was fully upgraded in 2015 and is an open-concept beauty filled with natural light. Features include leathered granite countertops, wood flooring, an airtight fireplace, natural gas heating and 2 covered decks to enjoy the stunning surroundings. A second home, upgraded in 2019, and two historic log cabins enhance the property's rustic charm and potential for additional accommodation. (id:60329)
RE/MAX Four Seasons (Nelson)
301 115 Avenue
Dawson Creek, British Columbia
2012 BUILT SHOP WITH SUITE! This 2,160 sq. ft. commercial shop is designed for both efficiency and flexibility. The main level offers a 1,440 sq. ft. shop area with a 14’ x 12’ overhead door and 200 AMP service, making it ideal for a variety of businesses. Additional space on the lower level includes a welcoming reception area, private office, kitchen/staff room, and 1.5 bathrooms. Above the shop, a 720 sq. ft. 2-bedroom suite with a separate entrance provides excellent potential for staff housing or rental income. The suite features a spacious living room, full kitchen with six appliances, and a 4-piece bathroom. Radiant in-floor heating throughout the shop, along with electric baseboard heat in the suite. The exterior is fully fenced with secure chain-link, complete with swinging gates for shop access and separate parking at the front for the office. This property provides a rare opportunity to combine business use with additional living or income potential! Leasing is an option for the right tenant, call the listing agent for more details. (id:60329)
RE/MAX Dawson Creek Realty
509 Mill Avenue
Enderby, British Columbia
A versatile commercial building with an attractive shop front in a popular part of town. Zoned C1 giving a good variety of permitted uses. Four options available: 2500ft sq ft, 3300 sq ft , 3900ft sq ft, or 4360 sq ft. Located near Enderby's Maud Street Parking Lot which offers free parking. There is space at the back of the building for private parking for two vehicles and private outside rest area for staff. Roadside parking also available at the front of the building. More images to follow. Close access to Highway 97A. (id:60329)
Realty One Real Estate Ltd
105 Village Centre Court Unit# 323
Vernon, British Columbia
Welcome to the luxurious Predator Ridge Resort, where stunning golf course and mountain views meet world-class amenities. This beautifully upgraded 1-bedroom, 1-bathroom property offers full-time living or the option to join the rental pool to offset expenses. Offering breathtaking views overlooking the driving range, practice facility, and the stunning golf course, including the Ridge #1 and #18 fairways and Predator #9 green. This exceptional resort offers a wealth of amenities designed for year-round enjoyment. Explore miles of scenic hiking, biking, and walking trails, or take advantage of tennis and pickleball courts, playgrounds, and a state-of-the-art fitness facility. The resort features an indoor pool with a 25-meter lap lane, steam rooms, a weight room, and a yoga studio with weekly fitness classes. Outdoors, unwind in the swimming pool and hot tub or experience world-class dining options. Golf enthusiasts can revel in 36 holes of championship golf, while winter brings opportunities for skating, snowshoeing, and play inside a fully covered tennis and pickleball bubble. Homeowner perks/discounts on golf, dining, merchandise and access to Sparkling Hill spa. Conveniently located just 45 minutes from Silver Star and 25 minutes from Kelowna International Airport, this resort provides the perfect balance of recreation, relaxation, and accessibility. (id:60329)
Century 21 Assurance Realty Ltd
7624 Stone Creek Subdivision
Chetwynd, British Columbia
Make your heart HAPPY with the HOME and SHOP of your DREAMS. Desirable acreage with lushes’ lawns, babbling creek (when flowing) and the sound of crackling bonfires (great for enjoying those yummy smores) under the wide-open skies. Relax by the creek while gazing at the bonfire is the perfect place for tranquil moments and light hearted fun while creating life long memories with family and friends. Desirable 4-bedroom 2 bathroom, 1520 sq ft. open concept with 5-piece ensuite, huge kitchen island, counter top stove, eye level oven, microwave, washer, dryer plus beverage cooler, walk in pantry, garden door, huge deck, wired for hot tub, big pot/pan drawers, great size primary bedroom with spacious walk in closet and large windows throughout. All bedrooms are set up for cable, LTE booster, central communication box, hot and cold outside taps, extra skirting and siding for home. If all this doesn’t win you over, the 1675 sq. ft. heated shop with upper-level retreat with dry bar will. Perimeter fencing, chicken coop, green house, fenced for livestock with 4 board and paige wire, propane for shop and home, water filtration system, water softener, solar yard light for house and shop, RV/Welder plug and chimney for woodstove. 9 yrs remaining on WARRANITY. It’s not just a house, it’s your place to call HOME. (id:60329)
Royal LePage Aspire - Dc
469 Main Street Unit# 5
Sicamous, British Columbia
**WELCOME TO ELDORADO MOBILE HOME PARK** This 55+ community boasts one of the most walkable locations in Sicamous with proximity to shopping, restaurants, post office and the brand new medical centre. Built in 1972, this manufactured home has 2 generously sized bedrooms, 1 full bathroom and a sun-filled living/dining room space, along with a completely enclosed and insulated porch that offers space for hobbies, guests or a home office. A storage room in the home as well as a shed in the backyard for tools provide extra space. Yard is landscaped with backyard space and privacy, perfect for a gardening enthusiast. This home is vacant and available for quick possession. (id:60329)
RE/MAX At Mara Lake
300 Beaver Lake Road Unit# 50
Kelowna, British Columbia
Near-new approx. 4,953 SF industrial unit available for sublease in Kelowna’s highly connected Argus Business Park North. Zoned I2, the space is ideally suited for warehousing, distribution, light manufacturing, or service-based businesses and features two dock doors, one grade-level bay, 28-foot clear ceiling height, 3-phase power (120/208 – 125A & 347/600 – 200A panels), energy-efficient LED lighting, and ample on-site parking. The unit also includes two large walk-in coolers and freezers in excellent condition, offering a turnkey solution for cold storage, food distribution, or temperature-sensitive operations. With a modern exterior providing strong curb appeal, great visibility, and abundant natural light, the premises present as both functional and professional. The property is strategically located just off Highway 97 with immediate access to major transportation routes and is available for immediate occupancy. (id:60329)
RE/MAX Kelowna
RE/MAX Crest Realty
3953 Malakwa Road
Malakwa, British Columbia
TWO HOMES ON ONE ACRE – A Unique Opportunity! This property features a charming 2-bedroom home and a 2-bedroom manufactured home, perfect for multi-generational living or rental income. The oversized attached double garage, complete with a wood stove, offers a versatile space that can easily be reverted to a traditional garage if needed. With R50 roof insulation and thick concrete walls, the main house is designed for exceptional energy efficiency. Cozy up by the pellet stove or admire the rustic barn-style closet doors that add a touch of character. The manufactured home boasts a snow roof, providing extra shelter and ample covered parking or storage space. Recent upgrades include a newer furnace, updated plumbing, and replacement windows, ensuring comfort and peace of mind. Relax on the screened-in deck while your pets enjoy the fenced dog run. The flat, one-acre lot offers endless possibilities—start your own hobby farm, plant a garden, or simply relish the space and privacy. Located just 10 minutes from Sicamous and a 30-minute drive to Revelstoke, this property combines rural charm with easy access to nearby amenities. Close to sledding mountains and Shuswap Lake. Picture your family here and make this dream property yours! Seller is motivated. (id:60329)
Coldwell Banker Executives Realty
11482 Darlene Road
Lake Country, British Columbia
Discover ultimate privacy within the city on this unique 1.14 acre property with stunning lake views and subdivision potential in the heart of Lake Country. The lot’s unique shape offers a long, thin arm with a panhandle fronting Lodge Rd-just a short walk from Wood Lake. This layout provides a rare opportunity to subdivide the 0.1-acre panhandle portion into its own lot, giving you options to build or sell while preserving a private acreage for your main residence on Darlene Rd. Built in the 1990s, this home maximizes the expansive lake views from all 3 levels. The main floor features kitchen, dinning living along with the master bedroom. Two additional bedrooms, an office and a bathroom are located upstairs. The lower level boasts a walkout basement with an in-law suite, ideal for multi-generational living or guest accommodations. Outside, enjoy your wrap-around deck and ample parking space for vehicles and toys, plus a double garage for added storage. Situated last on a quiet dead-end street, this property emphasizes privacy with the undeveloped land next door within the ALR all within a residential neighborhood location. Enjoy being close to Peter Grier Elementary and just a 5min drive to “downtown” Lake Country offering shops, dining, and professional services. This property is perfect for those looking to invest, develop or enjoy a private retreat with immense future potential. Make this wonderful opportunity your own today! (id:60329)
Royal LePage Kelowna
320 Husch Road
Kelowna, British Columbia
***Spacious Family Home with Suite Potential, Large Yard & Outdoor Oasis*** Welcome to 320 Husch Road — a charming 4-bedroom plus den, 2-bathroom home set on a generous 0.21-acre lot in a peaceful, family-friendly neighbourhood. Perfect for growing families, this property offers both comfort and versatility. Step outside and enjoy a spacious yard with plenty of room for kids and pets to play, plus a large, covered patio ideal for year-round outdoor dining, BBQs, and gatherings. The bright and functional kitchen is equipped with stainless steel appliances, while the fully finished basement with a separate entrance provides excellent potential for an in-law suite or mortgage helper. This home has been thoughtfully updated with: New siding (2022) New roof (2022) New windows (2020) Deck upgrade (2018) Additional features include a single-car garage, RV parking, and is close to schools, parks, shopping, and public transit. If you’re looking for a well-maintained property with room to grow both inside and out, this is the one to see. (id:60329)
Royal LePage Kelowna
6838 Santiago Loop Unit# 176
Kelowna, British Columbia
QUICK POSSESSION available. . LARGE GARAGE, beautiful garden to relax and/or grow your produce. . . La Casa has a very strong VACATION RENTAL market & EXEMPT from AIR BnB restrictions. . . You choose whether to keep for yourself, rent out some of the time or use an on-site company if you want a 'hands-off' investment. . School Bus picks up at La Casa if you are considering making this your primary residence. . . Queen size bedroom on main floor together with well appointed kitchen with updated fridge, full bath, good sized dining area, comfy living room & good sized deck. . . Upstairs there is a large primary bedroom with extra storage space & another full bath. . . .Explore the never ending Crown Land on your ATV or Side x Side with access directly from La Casa Resort, bring home Logs for your Centrally Located WOOD STOVE. . . . (Gas line is in place for swapping back to a Propane Fireplace if preferred). . . Access to the Bear Creek ATV Trail System. NO SPECULATION TAX applicable at La Casa. La Casa Resort Amenities: Beaches, sundecks, Marina with 100 slips & boat launch, 2 Swimming Pools & 3 Hot tubs, Aqua Parks, Mini golf course, Playground, 2 Tennis courts & Pickleball Courts, Volleyball, Fire Pits, Dog Beach, Upper View point Park and Beach area Fully Gated & Private Security, Owners Lounge & Gym. Grocery/liquor store on site plus Restaurant. On site rental companies, many Entertainment Events through the year. (id:60329)
Coldwell Banker Executives Realty
3513 Empire Place
West Kelowna, British Columbia
Welcome to this stunning home nestled in Lakeview Heights. Located on a quiet cul-de-sac in a beautiful neighborhood overlooking Green Bay and surrounded by the West Kelowna Wine Trail. Featuring 5 bedrooms (2 on the main level and 3 on the lower level) and 3 full bathrooms, this home is thoughtfully designed for both comfort and functionality. The main floor boasts vaulted ceilings, an open-concept living area, and a formal dining space ideal for entertaining. The spacious primary suite offers panoramic views and direct access to the oversized balcony — the perfect place to enjoy your morning coffee. Downstairs, you'll find three additional bedrooms, a full bathroom, and a large rec area with potential for a wet bar or entertainment zone, making it ideal for hosting guests or creating a private family retreat. (id:60329)
Exp Realty (Kelowna)
4017 Sunstone Street
West Kelowna, British Columbia
Step inside this Everton Ridge Built Okanagan Contemporary show home in Shorerise, West Kelowna – where elevated design meets everyday functionality. This stunning residence features dramatic vaulted ceilings throughout the Great Room, Dining Room, Entry, and Ensuite, adding architectural impact and an airy, expansive feel. A sleek linear fireplace anchors the Great Room, while the oversized covered deck – with its fully equipped outdoor kitchen – offers the perfect space for year-round entertaining. With 3 bedrooms, 3.5 bathrooms, and a spacious double-car garage, there’s room for the whole family to live and grow. The heart of the home is the dream kitchen, complete with a 10-foot island, a large butler’s pantry, and a built-in coffee bar – ideal for both busy mornings and relaxed weekends. Every detail has been thoughtfully designed to reflect timeless style and effortless livability. (id:60329)
Summerland Realty Ltd.
416 Humbert Street Unit# 5
Revelstoke, British Columbia
SHOW SUITE NOW OPEN! Legal Suite - Adventure begins at Hemlock Revelstoke; a curated collection of 39 residences in the Southside neighbourhood—steps away from Southside Market, Kovach Park, and the Revelstoke Greenbelt. Flexible floor plans are designed with active families in mind and offer 3 or 4 bedrooms, private garages, and ample storage. Inspired by Revelstoke’s rich history and natural wonder, these two and three-storey townhomes are infused with Norwegian design—highlighted by steep gabled roofs and natural materials. Recessed front doors are elegantly framed and are paired with thoughtfully placed windows to offer a modern interpretation of mountain architecture. With maintenance-free exteriors, ample outdoor space, and private decks; Hemlock Revelstoke is purposefully designed to allow you to focus on the important things in life. Call your realtor today to get access to the VIP list. Price Plus GST (id:60329)
Real Broker B.c. Ltd
416 Humbert Street Unit# 23
Revelstoke, British Columbia
Quick Possession Available - Legal Suite now approved - Adventure begins at Hemlock Revelstoke; a curated collection of 39 residences in the Southside neighbourhood—steps away from Southside Market, Kovach Park, and the Revelstoke Greenbelt. Flexible floor plans are designed with active families in mind and offer 3 or 4 bedrooms, private garages, and ample storage. Inspired by Revelstoke’s rich history and natural wonder, these two and three-storey townhomes are infused with Norwegian design—highlighted by steep gabled roofs and natural materials. Recessed front doors are elegantly framed and are paired with thoughtfully placed windows to offer a modern interpretation of mountain architecture. With maintenance-free exteriors, ample outdoor space, and private decks; Hemlock Revelstoke is purposefully designed to allow you to focus on the important things in life. Show Suite Open Saturday and Sunday 1:00pm to 4:00pm. Price Plus GST (id:60329)
Real Broker B.c. Ltd
7760 Okanagan Landing Road Unit# 98 Lot# 1
Okanagan Landing, British Columbia
Modern Design Meets Practical Elegance in This 2,271 Sq. Ft. Everton Ridge Built Dream Home Step into a home that blends contemporary style with everyday functionality. With 9' ceilings throughout, this thoughtfully designed 3-bedroom, 2.5-bath layout includes a spacious 2-car garage and over 2,200 sq. ft. of beautifully finished living space. The main floor features an oversized kitchen with abundant cabinetry and a walk-in pantry – perfect for keeping everything organized and within reach. A versatile den offers the flexibility to create a home office, guest room, or creative studio. Downstairs, the fully finished lower level includes a large rec room, two additional bedrooms, and generous storage space – plus a unique bunker ideal for a media room, personal gym, or hobby space. Move-in ready with New Home Warranty included. Price excludes GST. No Property Transfer Tax applies. Open House: Saturday & Sunday, 11am–1pm. Come see this exceptional home in person – you won’t want to miss it! (id:60329)
Summerland Realty Ltd.
7816 89th Street
Osoyoos, British Columbia
On Peanut Pond (Lake) in the heart of Osoyoos. Prime location walking distance to all amenities. Quaint 2 bedroom home lovingly maintained. Bright kitchen opening onto covered deck that spans the width of the house overlooking Peanut Pond. Efficient heating and cooling. Laminate flooring. Over 1/3 acre on the shores of this small lake. Enjoy watching a multitude of birds, turtles & fish. Paddle around in the summer and if cold enough to freeze enjoy an ice-rink in your backyard. This yard is sunny and big enough for the most avid gardener. Single car garage & room for more on driveway. Measurements approximate and should be verified if important. (id:60329)
Royal LePage Desert Oasis Rlty
38 Rue Cheval Noir Unit# Sl16
Kamloops, British Columbia
Discover the ultimate in luxury and lifestyle with this ready-to-build lot in Latitude at Tobiano—a prestigious new lakeside community perched above the shores of Kamloops Lake. This lot can perfectly accommodate a rancher style home with a walkout daylight basement and features one of the most premium lake & golf course views in the entire development. Set within the renowned Tobiano development, this lot is fully serviced and zoned for a secondary suite, offering the opportunity for multi-generational living or additional rental income. With breathtaking views of Kamloops lake, this traffic calmed community combines modern design with the natural beauty of the Thompson-Nicola region. Residents enjoy access to the award-winning Tobiano Golf Course, a full-service marina, and endless outdoor adventure—from hiking, biking, and horseback riding to boating and fishing just minutes from your door. With easy access to Kamloops and a thriving community already taking shape, Latitude is the perfect blend of tranquil retreat and connected living. Start designing your dream home today—this is a rare opportunity to be part of one of British Columbia’s most dynamic lifestyle communities. Inquire for more info today! (Note this is homesite 19 and strata lot 16 - see map) (id:60329)
Exp Realty (Kamloops)
1118 Chateau Street
Kamloops, British Columbia
This family home is ready for its next chapter! Featuring 3 bedrooms on the main and 2 more down, this spacious home offers plenty of room for a growing family. Enjoy a fully fenced yard that backs onto one of Kamloops’ newest schools—ideal for kids and peace of mind. Located in a quiet, flat neighbourhood perfect for walking and bike rides, you’ll also love the convenience of nearby amenities. The home offers ample parking and a single-car garage. Inside, you'll find a bright, neutral layout with generous living space to make your own. The large rec room downstairs includes a bathroom and an extra bedroom—great for guests, teens, or home office needs. Quick possession is available—move in and start enjoying right away! (id:60329)
RE/MAX Real Estate (Kamloops)
38 Rue Cheval Noir Unit# Sl36
Kamloops, British Columbia
Discover the ultimate in luxury and lifestyle with this ready-to-build lot in Latitude at Tobiano—a prestigious new lakeside community perched above the shores of Kamloops Lake. This lot can perfectly accommodate a Rancher with a full walkout, daylight basement and features stunning lake views. Set within the renowned Tobiano development, this lot is fully serviced and zoned for a secondary suite, offering the opportunity for multi-generational living or additional rental income. With breathtaking views of Kamloops lake, this traffic calmed community combines modern design with the natural beauty of the Thompson-Nicola region. Residents enjoy access to the award-winning Tobiano Golf Course, a full-service marina, and endless outdoor adventure—from hiking, biking, and horseback riding to boating and fishing just minutes from your door. With easy access to Kamloops and a thriving community already taking shape, Latitude is the perfect blend of tranquil retreat and connected living. Start designing your dream home today—this is a rare opportunity to be part of one of British Columbia’s most dynamic lifestyle communities. Inquire for more info today! (Note this is homesite 39 and strata lot 36- see map) (id:60329)
Exp Realty (Kamloops)
38 Rue Cheval Noir Unit# Sl74
Kamloops, British Columbia
Discover the ultimate in luxury and lifestyle with this ready-to-build lot in Latitude at Tobiano—a prestigious new lakeside community perched above the shores of Kamloops Lake. This lot can perfectly accommodate a walk up or a basement entry style home and can feature lake views. Set within the renowned Tobiano development, this lot is fully serviced and zoned for a secondary suite, offering the opportunity for multi-generational living or additional rental income. With breathtaking views of Kamloops lake, this traffic calmed community combines modern design with the natural beauty of the Thompson-Nicola region. Residents enjoy access to the award-winning Tobiano Golf Course, a full-service marina, and endless outdoor adventure—from hiking, biking, and horseback riding to boating and fishing just minutes from your door. With easy access to Kamloops and a thriving community already taking shape, Latitude is the perfect blend of tranquil retreat and connected living. Start designing your dream home today—this is a rare opportunity to be part of one of British Columbia’s most dynamic lifestyle communities. Inquire for more info today! (Note this is homesite 77 and strata lot 74 - see map) (id:60329)
Exp Realty (Kamloops)
38 Rue Cheval Noir Unit# Sl24
Kamloops, British Columbia
Discover the ultimate in luxury and lifestyle with this ready-to-build lot in Latitude at Tobiano—a prestigious new lakeside community perched above the shores of Kamloops Lake. This lot can perfectly accommodate a rancher style home and features lake and golf course views. Set within the renowned Tobiano development, this lot is fully serviced and zoned for a secondary suite, offering the opportunity for multi-generational living or additional rental income. With breathtaking views of Kamloops lake, this traffic calmed community combines modern design with the natural beauty of the Thompson-Nicola region. Residents enjoy access to the award-winning Tobiano Golf Course, a full-service marina, and endless outdoor adventure—from hiking, biking, and horseback riding to boating and fishing just minutes from your door. With easy access to Kamloops and a thriving community already taking shape, Latitude is the perfect blend of tranquil retreat and connected living. Start designing your dream home today—this is a rare opportunity to be part of one of British Columbia’s most dynamic lifestyle communities. Inquire for more info today! (Note this is homesite 27 and strata lot 24 - see map) (id:60329)
Exp Realty (Kamloops)
617 2nd Avenue
Keremeos, British Columbia
In a quiet, scenic neighborhood, a magnificent 2022-built home awaits its next chapter — Yours. Spanning 3,630 sq ft, this thoughtfully designed haven opens with a grand cathedral entry, where soaring ceilings and natural light warmly welcome you inside. At its heart lies a chef’s dream kitchen ready for your culinary adventures: quartz countertops shimmer, soft-close cabinets, and stainless steel appliances stand ready. A proud island invites lively gatherings, while a spacious butler’s pantry keeps everything within reach. From the open-concept kitchen, dining, and living area, sweeping mountain views become the backdrop to every moment. The main home offers three cozy bedrooms, two elegant bathrooms, and a bright office/den that sparks creativity. The serene primary suite features a generous walk-in closet and space to unwind. A self-contained in-law suite offers flexibility for multigenerational living or guest stays. Outdoors, a double garage, 22x18 detached workshop, under-deck storage, and lush backyard with drip irrigation await your passions. Modern comforts include RV plug-in, solar-ready setup, hot tub-ready wiring, natural gas BBQ hook-up, and wired security cameras. With a Step 4 / EnerGuide rating of 61 and home warranty still in place, this energy-efficient gem isn’t just a house — it’s where your next story begins. (id:60329)
RE/MAX Wine Capital Realty
1470 Nelson Place
Kelowna, British Columbia
Charming 2-Bedroom + Den Rancher in Prime Central Kelowna Location! Nestled in the heart of Kelowna near Guisachan Village, this beautifully maintained rancher offers the perfect blend of comfort, convenience, and lifestyle. Featuring 2 spacious bedrooms plus a versatile den, this home boasts an open-concept layout with hardwood floors and bright living spaces. The fully fenced backyard is a private oasis with mature landscaping—ideal for relaxing or entertaining. Located just steps to Starbucks, local boutiques, and walking distance to the hospital. This property is perfect for retirees or young families seeking low-maintenance living in a vibrant, walkable community. Don’t miss this rare opportunity! Measurements are taken from Matterport (id:60329)
Macdonald Realty
705 15th Street S
Cranbrook, British Columbia
Welcome to 705 15th Street S, a spacious 6-bedroom, 3-bathroom home perfect for a growing family. Featuring 3 bedrooms up and 3 down with a separate back entrance, this layout offers great suite potential or room for multigenerational living. The primary bedroom includes its own 2-piece ensuite, while the large main bath upstairs offers tons of cabinet space. Enjoy recent updates including a new hot water tank and furnace (both in 2023), vinyl plank flooring, newer carpet, an updated kitchen with stainless steel appliances, and a renovated basement bathroom. The upper level also features a second family room complete with a cozy gas fireplace and big bright windows showcasing stunning views of Fisher Peak. Outside, the fully landscaped yard is surrounded by mature trees offering excellent privacy, plus there’s a large powered shop in the backyard that’s perfect for hobbies or storage. A small garden shed is located behind the shop. The home includes a double attached garage (22x24), RV parking, and a spacious wrap-around deck for enjoying the outdoors. Located just a short walk to Gordon Terrace Elementary and Parkland Middle School, this move-in-ready home has everything your family needs in a fantastic location. (id:60329)
RE/MAX Blue Sky Realty
2490 Tuscany Drive Unit# 80
West Kelowna, British Columbia
*OPEN HOUSE SUNDAY AUGUST 24th, 2-4pm* Indulge in contemporary living at the prestigious ERA development set amidst the charming neighborhood of Shannon Lake. Discover this 3 bed+den/3-bathroom townhouse spanning 1,832 sq ft, where elegance meets practicality. Step into the main floor revealing a spacious open layout perfect for modern living. The well-appointed kitchen is a chef's dream, boasting Quartz countertops, high-end stainless steel appliances, plenty of storage options, and a convenient kitchen patio door leading to the outdoor space. The fenced backyard is the perfect space for kids and pets. Retreat to the primary suite upstairs, designed as a tranquil haven complete with a walk-in closet for added convenience and a luxurious ensuite featuring dual sinks. Outside your bedroom window, you will appreciate the privacy of not looking out to other units. Two additional sizable bedrooms share a stylish full bathroom, with the laundry conveniently situated nearby. A bonus room/den attached to the garage offers versatile space for a home gym, flex room, play area, or man cave. This home is expertly crafted to elevate modern urban living. Positioned in the heart of Tallus Ridge in Shannon Lake, enjoy the quintessential Okanagan lifestyle with top schools, golf courses, shopping centres, dining options, hiking trails, wineries, and more all within close proximity. (id:60329)
Royal LePage Kelowna
102 Van Horne Street Unit# 101
Penticton, British Columbia
Welcome to The Meridian, a highly desirable building located at 102 Van Horne Street in beautiful Penticton. This bright and inviting ground-floor condo offers 1,025 sq. ft. of comfortable living with 2 spacious bedrooms and 2 bathrooms. The home features a modern kitchen, fresh paint, newer blinds, and a well-designed open layout filled with natural light from the many windows throughout. The enclosed wraparound deck is a standout feature, perfect for enjoying your morning coffee or unwinding in the evening while soaking in the sun. Additional highlights include a separate laundry room, secure underground parking, and extra storage for your convenience. Located just minutes from Marina Way Park, Okanagan Lake, shopping, restaurants, grocery stores, schools, and public transit, this property combines the best of convenience and lifestyle. The Meridian is a quiet and friendly community with no age restrictions, making it an ideal home for those looking to downsize and enjoy low-maintenance living. Don’t miss your opportunity to own this well-maintained and move-in ready condo in one of Penticton’s most sought-after neighbourhoods. Contact your REALTOR today to book a private showing. (id:60329)
RE/MAX City Realty
3706 24 Avenue
Vernon, British Columbia
Discover an exceptional opportunity to acquire a prime development property located at 3706 24th Ave in beautiful Vernon, BC. Spanning an expansive 0.48 acres, this waterfront parcel is zoned MUM (Multi-Unit Medium Scale), offering immense potential for visionary developers. With a FAR of 1.25, this property allows for up to 26,000 square feet of multi-family living space, allowing for a thoughtfully designed four-story residential building. Nestled along a creek, the site will offer stunning natural beauty, providing future residents with a tranquil setting. The central location ensures easy access to essential amenities, local parks, schools, and recreational areas, appealing to families and professionals alike. This property represents a chance to contribute to Vernon’s growing housing market. With the increasing demand for multi-family units in the area, you can capitalize on the opportunity to deliver much-needed housing while fostering a sense of community. Don’t miss out on this incredible waterfront development opportunity—act now, and turn your vision into reality! (id:60329)
Macdonald Realty
595 Vineyard Way N Unit# 9
Vernon, British Columbia
Enjoy panoramic lake, valley, and city views from this brand new, upgraded 3-bedroom, 2.5-bathroom half-duplex near The Rise golf course. This home offers over 400 sq ft more finished space than comparable units for added comfort. The main floor features a bright, open-concept layout with 9' ceilings, large windows, and a modern kitchen with upgraded cabinetry, full stone countertops, underhung sinks, microwave wiring, and a large island with bar seating. A premium lighting package adds style, and the living room opens to a covered deck with sweeping views. The primary bedroom includes a walk-thru closet and a luxurious ensuite with heated tile floors, a floating vanity with automatic under-cabinet lighting, a glass shower, and a soaker tub. Also on the main floor are a half bath, laundry room, and access to a double garage wired for EV charging. The walkout lower level offers two more bedrooms, a 4-piece bathroom, a spacious rec room, and a finished theater or flex room of approximately 400 sq ft. There is also a large storage room, utility space, and a covered patio to continue enjoying the view. The basement has hydronic floor piping in place for future use. Built with a high-efficiency furnace, A/C, hot water tank, and a 12"" ICF concrete party wall for privacy. Wiring is also in place for an electric fireplace. This quiet hillside community includes low-maintenance landscaping and snow removal and is just minutes to Okanagan Lake and downtown Vernon. (id:60329)
Oakwyn Realty Okanagan
2835 Canyon Crest Drive Unit# 2
West Kelowna, British Columbia
2,418sqft move-in ready walk-out rancher townhome with amazing views of Shannon Lake and $13,500 in upgrades included- this is your opportunity to enjoy the best of the West Kelowna lifestyle! Features include 2 bedrooms, 2 flex/den spaces, 3 bathrooms, and a double side-by-side garage. With the primary bedroom on the main floor, you'll enjoy easy access to the kitchen, living/dining area, and laundry room. The primary ensuite includes a deluxe soaker tub, double-sink vanity, semi-frameless glass shower, and walk-in closet. The high-end modern kitchen is outfitted with premium quartz countertops, a slide-in gas range, stainless steel dishwasher, and refrigerator. Downstairs, you’ll find an additional bedroom and bath, 2 flex spaces, and a large recreation room. Relax on your partially covered deck and lower patio, both with gorgeous views of Shannon Lake! Built with advanced noise-canceling Logix ICF blocks in the party wall for superior durability and insulation. Includes a 1-2-5-10 Year New Home Warranty and meets Step 4 of BC’s Energy Step Code. Located just 5 minutes from West Kelowna shopping, restaurants, and entertainment, and close to top-rated schools. Enjoy nearby nature with a small fishing lake, a family-friendly golf course, and plenty of hiking and biking trails. Take advantage of BC's expanded property tax exemption (conditions apply) - an additional $16,498 in savings. First time buyer? You may be eligible to save the GST - an additional approx. $46,245 in savings. Photos are of a similar home in the development. *Edge View Showhome is now located at 2-2835 Canyon Crest Drive, Open Sat-Sun 12-3pm *** (id:60329)
RE/MAX Kelowna
3634 Mission Springs Drive Unit# 401b
Kelowna, British Columbia
Discover modern elegance at Green Square Vert, nestled in the vibrant Lower Mission. This like-new 2 bedroom, 2 bathroom condo, covering 890 sqft, offers impressive city and mountain vistas. Enjoy living in pristine condition without the added cost of new home GST.The condo features a bright, open floor plan with high-end finishes. The kitchen is a chef's delight, equipped with quartz countertops, extensive cabinetry that reaches the ceiling, and a premium stainless steel appliance set, including a gas range. The patio is perfect for entertainment or relaxation, complete with a gas BBQ hookup.Green Square Vert promotes a community-oriented lifestyle with amenities like a rooftop patio for social gatherings, a community garden for gardening enthusiasts, and a fitness facility for health buffs. It also includes practical features like a dog/bike wash station and secure bike storage.Located near the H2O Adventure + Fitness Centre, top-tier restaurants, elite golf courses, and numerous wineries, this condo’s location is unbeatable. Outdoor enthusiasts will love the proximity to trails, parks, and Gyro Beach’s sandy shores.With secure covered parking included, this condo offers a perfect mix of comfort, convenience, and luxury, ideal for those seeking a vibrant lifestyle in the heart of Kelowna. (id:60329)
Oakwyn Realty Okanagan-Letnick Estates
4802 Trepanier Road
Peachland, British Columbia
Open house Sunday Aug 24 1-3pm. Complete privacy,14 acre property located in Peachland above Trepanier creek. Minutes to all of the amenities of Peachland and West Kelowna, 20 minutes to downtown Kelowna. Featuring a custom built, 5 bdrm rancher, with a lower level 1 bed in law suite(400amp service to the main house). Including 23x40 detached shop with a studio suite attached. BONUS this property includes a 3 Bedroom Modular home with separate 200amp service. MORTGAGE HELPER opportunity while giving everyone privacy. This property features many upgrades and to mention few: 48 double solar panel system installed(21KW system) Live off grid. 2 EV charging stations. New Hot tub. 2 RV Sani dumps. New Kitchen appliances & W/D, repaint of the exterior of the home. Wine room. Rebuilt fireplace.. and so much more! The Upper level is complete with a primary bdrm Ensuite bath, open concept in the kitchen, dining and living area, a 2nd bdrm (or Office), half bath(plumbed to be a full bath), laundry room, boot room, vaulted ceilings, real rock and solid timber features, wood floors, granite countertops, stainless steel appliances, covered deck and patio area with views of the valley and creek. The lower level has a media room, wine room, tons of storage a 3rd bathroom and 2 more full bedrooms. The lower level suite has acoustic sound proofing in the ceiling, 1 bedroom, office area, separate laundry, full bath, private outdoor patio, wet bar(plumbing for a stove)and living room. (id:60329)
Royal LePage Kelowna
130 Deer Street
Vernon, British Columbia
Massive $34,900 Price Reduction! Now offered at incredible value, 130 Deer Street in Parker Cove is a beautifully maintained 3-bed, 2-bath rancher on a prime corner lot. This bright, open-concept home features warm alder-style hardwood floors and a spacious layout perfect for entertaining. The chef’s kitchen includes a large island, custom white shaker cabinets, granite counters, and stainless steel appliances (new fridge in 2021, dishwasher in 2023). The king-sized primary suite offers patio access, a walk-in closet, and a 4-piece ensuite. Two more bedrooms and a full bath with granite counters complete the layout. Added perks include central A/C, a 4-ft crawl space for storage, and a garage with drainage. Enjoy a peaceful backyard with green space and a peekaboo lake view—plus just a short walk to over 2,000 ft of shared Okanagan lakefront and a private community boat launch. Lease is $3,455.83/year, secured through Jan 2043. Don't miss this opportunity! (id:60329)
RE/MAX Vernon
2835 Canyon Crest Drive Unit# 13
West Kelowna, British Columbia
The best value new townhomes in West Kelowna! Move-In Now. This 3-storey walkup inside home features approx 1608 sqft, 3 bedrooms, 3 bathrooms, yard/patio, and double car tandem garage & VIEWS (you'll love the lake view from the living room & primary) . The main living floor features 9' ceilings, vinyl flooring, an open concept kitchen with pantry. Upstairs is the spacious primary & ensuite, 2 additional bedrooms, a bathroom and laundry. A. This home has lake views from the 2nd and 3rd floors!! 1-2-5-10 year NEW HOME WARRANTY, meets step 3 of BC's Energy Step Code. Quick 5 min drive to West Kelowna's shopping, restaurants and entertainment. Close to top rated schools. Walk to Shannon Lake and the golf course. Plus, plenty of walking and biking trails nearby. Take advantage of BC's expanded property tax exemption - an additional $12,998 in savings. First time buyer? You may be eligible to save the GST - an additional approx. $37,495 in savings. Listing photos of a similar home in community. **NEW EDGE VIEW SHOWHOME Located at #2 OPEN SAT-SUN 12-3PM** (id:60329)
RE/MAX Kelowna
2835 Canyon Crest Drive Unit# 12
West Kelowna, British Columbia
**EDGE VIEW AT TALLUS RIDGE NEW SHOWHOME OPEN SAT-SUN 12-3PM** The best value new townhomes in West Kelowna! Brand new townhome with Estimated completion, August 2025. This 3-storey home features approx 1608 sqft, 3 bedrooms, 3 bathrooms, yard/patio, and double car tandem garage - and lake views from the 2nd & 3rd floors. 1-2-5-10 year NEW HOME WARRANTY, meets step 3 of BC's Energy Step Code. Quick 5 min drive to West Kelowna's shopping, restaurants and entertainment. Close to top rated schools. Walk to Shannon Lake and the golf course. Plus, plenty of walking and biking trails nearby. Take advantage of BC's expanded property tax exemption - an additional $12,998 in savings. First time home buyer? You may be eligible to save approx. $37,495 in GST. Contact sales team for details. Listing photos of a similar home at Edge View. Showhome is located at 2-2835 Canyon Crest Drive (id:60329)
RE/MAX Kelowna
1111 Frost Road Unit# 110
Kelowna, British Columbia
Size Matters, and you get more at Ascent. #110 is a brand new, move-in ready 957-sqft, 2-Bedroom, 2-Bathroom, Syrah home in Bravo at Ascent in Kelowna’s Upper Mission, a sought after neighbourhood for families, professionals and retirees. Best value & spacious studio, one, two and three bedroom condos in Kelowna, across the street from Mission Village at the Ponds. Walk to shops, cafes and services; hiking and biking trails; schools and more. Plus enjoy the Ascent Community Building with a gym, games area, community kitchen and plenty of seating space to relax or entertain. Benefits of buying new include: *Contemporary, stylish interiors. *New home warranty (Ascent offers double the industry standard!). *Eligible for Property Transfer Tax Exemption* (save up to approx. $8,498 on this home). *Plus new gov’t GST Rebate for first time home buyers (save up to approx. $26,245 on this home)* (*conditions apply). Ascent is Kelowna’s best-selling condo community, and for good reason. Don’t miss this opportunity. Visit the showhome Thursday to Sunday from 12-3pm or by appointment. Pictures may be of a similar home in the community, some features may vary. (id:60329)
RE/MAX Kelowna
1111 Frost Road Unit# 109
Kelowna, British Columbia
Size Matters, and you get more at Ascent. #109 is a brand new, move-in ready 1121-sqft, 1-Bedroom, 1-Bathroom, Chardonnay home in Bravo at Ascent in Kelowna’s Upper Mission, a sought after neighbourhood for families, professionals and retirees. Best value & spacious studio, one, two and three bedroom condos in Kelowna, across the street from Mission Village at the Ponds. Walk to shops, cafes and services; hiking and biking trails; schools and more. Plus enjoy the Ascent Community Building with a gym, games area, community kitchen and plenty of seating space to relax or entertain. Benefits of buying new include: *Contemporary, stylish interiors. *New home warranty (Ascent offers double the industry standard!). *Eligible for Property Transfer Tax Exemption* (save up to approx. $7,798 on this home). *Plus new gov’t GST Rebate for first time home buyers (save up to approx. $24,495 on this home)* (*conditions apply). Ascent is Kelowna’s best-selling condo community, and for good reason. Don’t miss this opportunity. Visit the showhome Thursday to Sunday from 12-3pm or by appointment. Pictures may be of a similar home in the community, some features may vary. (id:60329)
RE/MAX Kelowna
1111 Frost Road Unit# 208
Kelowna, British Columbia
Size Matters, and you get more at Ascent. #208 is a brand new, move-in ready 957-sqft, 2-Bedroom, 2-Bathroom, Syrah home in Bravo at Ascent in Kelowna’s Upper Mission, a sought after neighbourhood for families, professionals and retirees. Best value & spacious studio, one, two and three bedroom condos in Kelowna, across the street from Mission Village at the Ponds. Walk to shops, cafes and services; hiking and biking trails; schools and more. Plus enjoy the Ascent Community Building with a gym, games area, community kitchen and plenty of seating space to relax or entertain. Benefits of buying new include: *Contemporary, stylish interiors. *New home warranty (Ascent offers double the industry standard!). *Eligible for Property Transfer Tax Exemption* (save up to approx. $7,398 on this home). *Plus new gov’t GST Rebate for first time home buyers (save up to approx. $23,495 on this home)* (*conditions apply). Ascent is Kelowna’s best-selling condo community, and for good reason. Don’t miss this opportunity. Visit the showhome Thursday to Sunday from 12-3pm or by appointment. Pictures may be of a similar home in the community, some features may vary. (id:60329)
RE/MAX Kelowna
215 Royal Avenue Unit# 204
Kamloops, British Columbia
Now move-in ready! Thompson Landing on Royal Ave is a brand new riverfront condo development ideal for working professionals, downsizers or as an investment. Featuring 64 waterfront units spanning 2 buildings, these apartments are conveniently located next to the Tranquille district boasting amenities such as restaurants, retail, city parks, River's Trail and city bus. This unit is our popular C2 plan which includes a spacious two bedroom, 2 bathroom design and direct views of the Thompson River out your patio door. Building amenities include a common open-air courtyard, building amenity room, bike storage, riverfront access and an underground parkade. Pets and rentals allowed with some restrictions. Kitchen appliances and washer & dryer included. Energy efficient heat pump. Call for more information or to schedule a visit to our show suite. Developer Disclosure must be received prior to writing an offer. All measurements and conceptual images are approximate. (id:60329)
Brendan Shaw Real Estate Ltd.
215 Royal Avenue Unit# 402
Kamloops, British Columbia
This is the last, top floor PENTHOUSE unit available at 215 Royal Ave! Extra features in this walk-up apartment such as two patios, tiled shower and large kitchen island. Thompson Landing on Royal Ave is a brand new riverfront condo development ideal for working professionals, downsizers or as an investment. Featuring 64 waterfront units spanning 2 buildings, these apartments are conveniently located next to the Tranquille district boasting amenities such as restaurants, retail, city parks, River's Trail and city bus. This unit is our popular PENTHOUSE plan which includes a spacious two bedroom, 2 bathroom design and direct views of the Thompson River out your patio door. Building amenities include a common open-air courtyard, building amenity room, bike storage, riverfront access and an underground parkade. Pets and rentals allowed with some restrictions. Kitchen appliances and washer & dryer included. Energy efficient heat pump. Call for more information or to schedule a visit to our show suite. Developer Disclosure must be received prior to writing an offer. All measurements and conceptual images are approximate. (id:60329)
Brendan Shaw Real Estate Ltd.
215 Royal Avenue Unit# 305
Kamloops, British Columbia
On the Thompson River! Thompson Landing on Royal Ave is a brand new riverfront condo development ideal for working professionals, downsizers or as an investment. Featuring 64 waterfront units spanning 2 buildings, these apartments are conveniently located next to the Tranquille district boasting amenities such as restaurants, retail, city parks, River's Trail and city bus. This unit is our popular C1 plan which includes a spacious two bedroom, 2 bathroom design and direct views of the Thompson River out your living room patio door. Building amenities include a common open-air courtyard, building amenity room, bike storage, riverfront access and an underground parkade. Pets and rentals allowed with some restrictions. Kitchen appliances and washer & dryer included. Energy efficient heat pump. Call for more information or to schedule a visit to our show suite. Developer Disclosure must be received prior to writing an offer. All measurements and conceptual images are approximate. (id:60329)
Brendan Shaw Real Estate Ltd.
1111 Frost Road Unit# 215
Kelowna, British Columbia
Ascent - Brand New Condos in Kelowna's Upper Mission. Discover Kelowna's best-selling, best-value condos where size matters, and you get more of it. #215 is a brand new, move-in ready 1114-sqft, 3-Bedroom, 2-Bathroom, Pinot home in Bravo at Ascent in Kelowna’s Upper Mission, a sought after neighbourhood for families, professionals and retirees. Best value & spacious studio, one, two and three bedroom condos in Kelowna, across the street from Mission Village at the Ponds. Walk to shops, cafes and services; hiking and biking trails; schools and more. Plus enjoy the Ascent Community Building with a gym, games area, community kitchen and plenty of seating space to relax or entertain. Benefits of buying new include: *Contemporary, stylish interiors. *New home warranty (Ascent offers double the industry standard!). *Eligible for Property Transfer Tax Exemption* (save up to approx. $12,298 on this home). *Plus new gov’t GST Rebate for first time home buyers (save up to approx. $35,745 on this home)* (*conditions apply). Ascent is Kelowna’s best-selling condo community, and for good reason. Don’t miss this opportunity. Visit the showhome Thursday to Sunday from 12-3pm or by appointment. Pictures may be of a similar home in the community, some features may vary. (id:60329)
RE/MAX Kelowna
215 Royal Avenue Unit# 301
Kamloops, British Columbia
Brand new one bedroom condo that is now move-in ready! This 3rd floor unit has an oversize bedroom (includes a bonus office/study/nursery area), with extra windows and off-setting patio for lots of natural light and living room riverfront views! Thompson Landing on Royal Ave is a newly constructed riverfront apartment development ideal for working professionals, downsizers or as an investment. Featuring 64 waterfront units spanning 2 buildings, these apartments are conveniently located next to the Tranquille district boasting amenities such as restaurants, retail, city parks, River's Trail and city bus. This unit is our popular F1 plan which includes a spacious one bedroom design and peek-a-boo views of the Thompson River. Building amenities include a common open-air courtyard, building amenity room, bike storage, riverfront access and an underground parkade. Pets and rentals allowed with some restrictions. Kitchen appliances and washer & dryer included. Energy efficient heat pump. Call for more information or to schedule a visit to our show suite. Developer Disclosure must be received prior to writing an offer. All measurements and conceptual images are approximate. Quick possession possible! (id:60329)
Brendan Shaw Real Estate Ltd.
1111 Frost Road Unit# 303
Kelowna, British Columbia
Size Matters, and you get more at Ascent. #303 is a brand new, move-in ready 662-sqft, 1-Bedroom, 1-Bathroom, Riesling home in Bravo at Ascent in Kelowna’s Upper Mission, a sought after neighbourhood for families, professionals and retirees. Best value & spacious studio, one, two and three bedroom condos in Kelowna, across the street from Mission Village at the Ponds. Walk to shops, cafes and services; hiking and biking trails; schools and more. Plus enjoy the Ascent Community Building with a gym, games area, community kitchen and plenty of seating space to relax or entertain. Benefits of buying new include: *Contemporary, stylish interiors. *New home warranty (Ascent offers double the industry standard!). *Eligible for Property Transfer Tax Exemption* (save up to approx. $6,398 on this home). *Plus new gov’t GST Rebate for first time home buyers (save up to approx. $20,995 on this home)* (*conditions apply). Ascent is Kelowna’s best-selling condo community, and for good reason. Don’t miss this opportunity. Visit the showhome Thursday to Sunday from 12-3pm or by appointment. Pictures may be of a similar home in the community, some features may vary. (id:60329)
RE/MAX Kelowna
1057 Frost Road Unit# 201
Kelowna, British Columbia
Brand New at Ascent - Kelowna's best-selling, best-value condo community, with more space to live. This second-floor PINOT is BRAND NEW & MOVE-IN-READY, spacious and bright 3-bedroom 2 bathroom corner condo. The huge extended balcony in #201 is perfect for relaxing or dining outdoors. The primary bedroom and ensuite are spacious, and the additional two bedrooms and second bathroom are tucked away down a hall for privacy. Plus, the large laundry room doubles as extra storage. Living at Ascent means enjoying access to the Ascent Community Building, complete with a gym, games area, kitchen, and more. Located in the Upper Mission, Ascent is just steps from Mission Village at The Ponds, with public transit, hiking and biking trails, wineries, and beaches all just minutes away. Built by Highstreet, this Carbon-Free Home comes with double warranty, meets the highest BC Energy Step Code standards, and features built-in leak detection for added peace of mind. Brand New Presentation Centre & Showhomes Open Thursday-Sunday 12-3pm at 105-1111 Frost Rd. *Eligible for Property Transfer Tax Exemption* (save up to approx. $11,998 on this home). *Plus new gov’t GST Rebate for first time home buyers (save up to approx. $34,995 on this home)* (*conditions apply). Showhome Open Thurs-Sun 12-3pm or by appointment. (id:60329)
RE/MAX Kelowna
1111 Frost Road Unit# 111
Kelowna, British Columbia
Ascent - Brand New Condos in Kelowna's Upper Mission. Discover Kelowna's best-selling, best-value condos where size matters, and you get more of it. #111 is a brand new, move-in ready 1563-sqft, 3-Bedroom, 3-Bathroom, Gamay home in Bravo at Ascent in Kelowna’s Upper Mission, a sought after neighbourhood for families, professionals and retirees. Best value & spacious studio, one, two and three bedroom condos in Kelowna, across the street from Mission Village at the Ponds. Walk to shops, cafes and services; hiking and biking trails; schools and more. Plus enjoy the Ascent Community Building with a gym, games area, community kitchen and plenty of seating space to relax or entertain. Benefits of buying new include: *Contemporary, stylish interiors. *New home warranty (Ascent offers double the industry standard!). *Eligible for Property Transfer Tax Exemption* (save up to approx. $11,998 on this home). *Plus new gov’t GST Rebate for first time home buyers (save up to approx. $34,995 on this home)* (*conditions apply). Ascent is Kelowna’s best-selling condo community, and for good reason. Don’t miss this opportunity. Visit the showhome Thursday to Sunday from 12-3pm or by appointment. Pictures may be of a similar home in the community, some features may vary. (id:60329)
RE/MAX Kelowna
1111 Frost Road Unit# 301
Kelowna, British Columbia
Ascent - Brand New Condos in Kelowna's Upper Mission. Discover Kelowna's best-selling, best-value condos where size matters, and you get more of it. #301 is a brand new, move-in ready 1114-sqft, 3-Bedroom, 2-Bathroom, Pinot home in Bravo at Ascent in Kelowna’s Upper Mission, a sought after neighbourhood for families, professionals and retirees. Best value & spacious studio, one, two and three bedroom condos in Kelowna, across the street from Mission Village at the Ponds. Walk to shops, cafes and services; hiking and biking trails; schools and more. Plus enjoy the Ascent Community Building with a gym, games area, community kitchen and plenty of seating space to relax or entertain. Benefits of buying new include: *Contemporary, stylish interiors. *New home warranty (Ascent offers double the industry standard!). *Eligible for Property Transfer Tax Exemption* (save up to approx. $11,098 on this home). *Plus new gov’t GST Rebate for first time home buyers (save up to approx. $32,745 on this home)* (*conditions apply). Ascent is Kelowna’s best-selling condo community, and for good reason. Don’t miss this opportunity. Visit the showhome Thursday to Sunday from 12-3pm or by appointment. Pictures may be of a similar home in the community, some features may vary. (id:60329)
RE/MAX Kelowna
