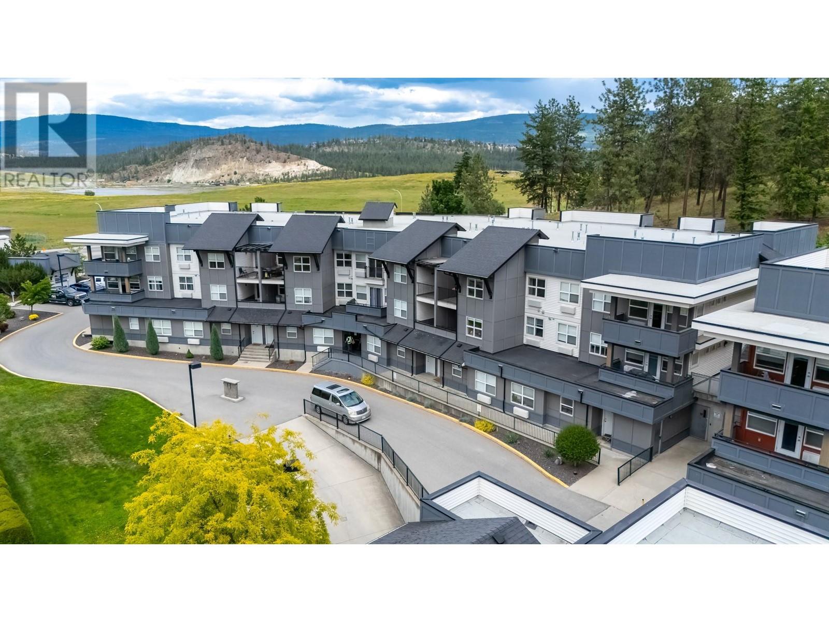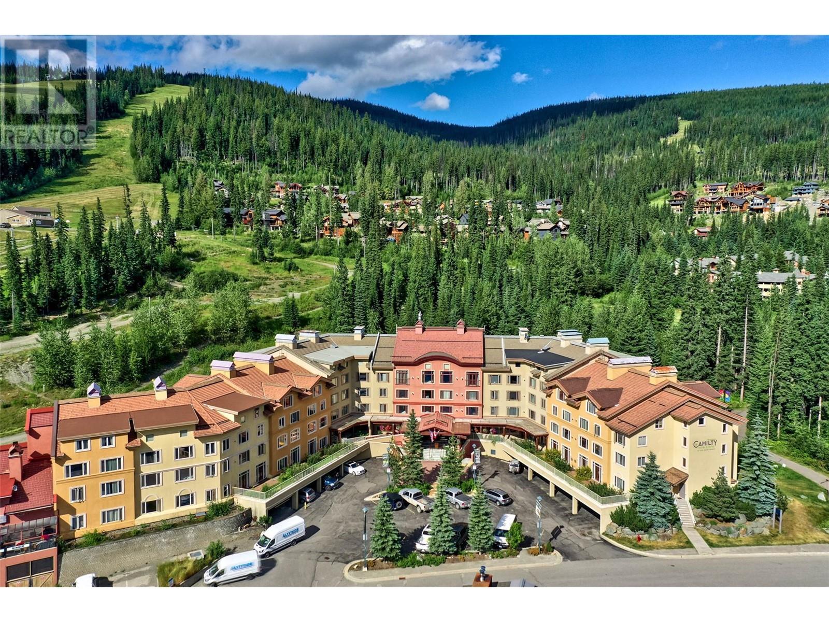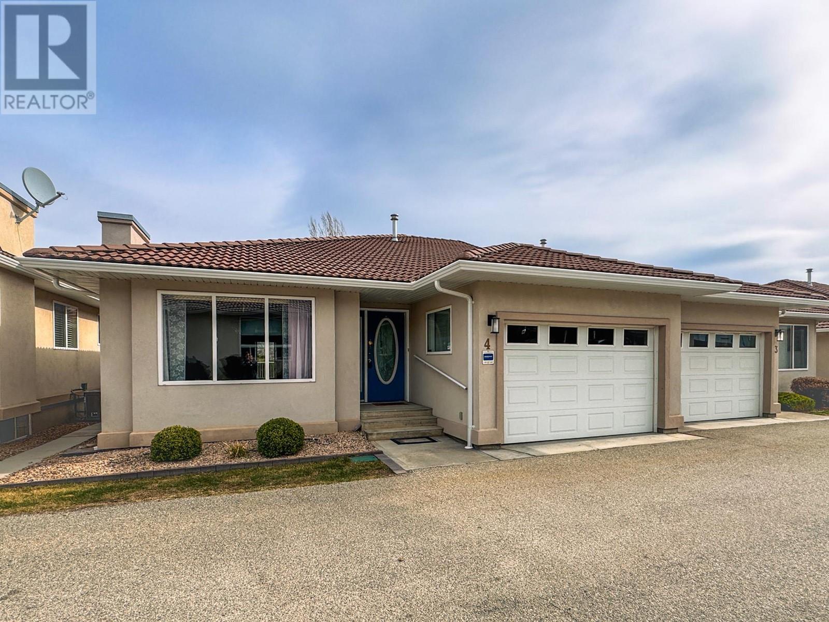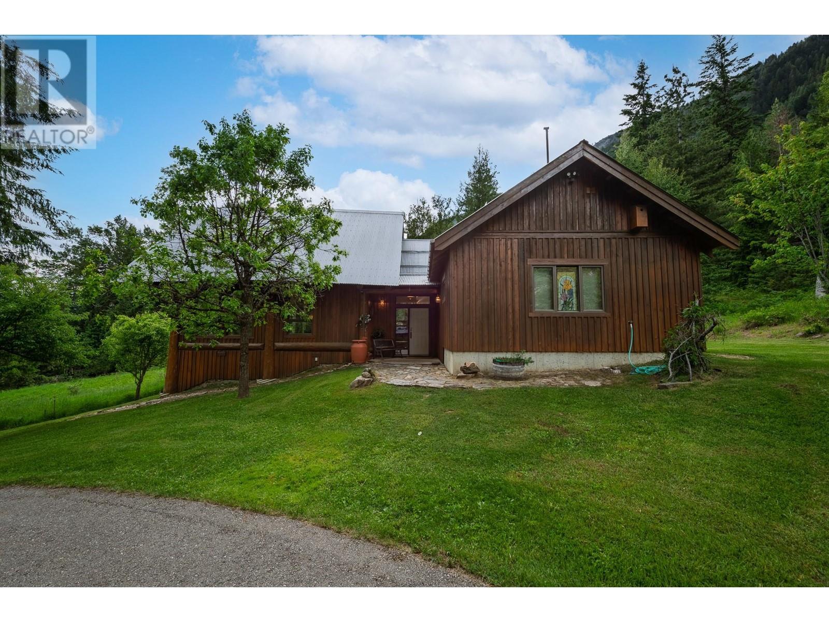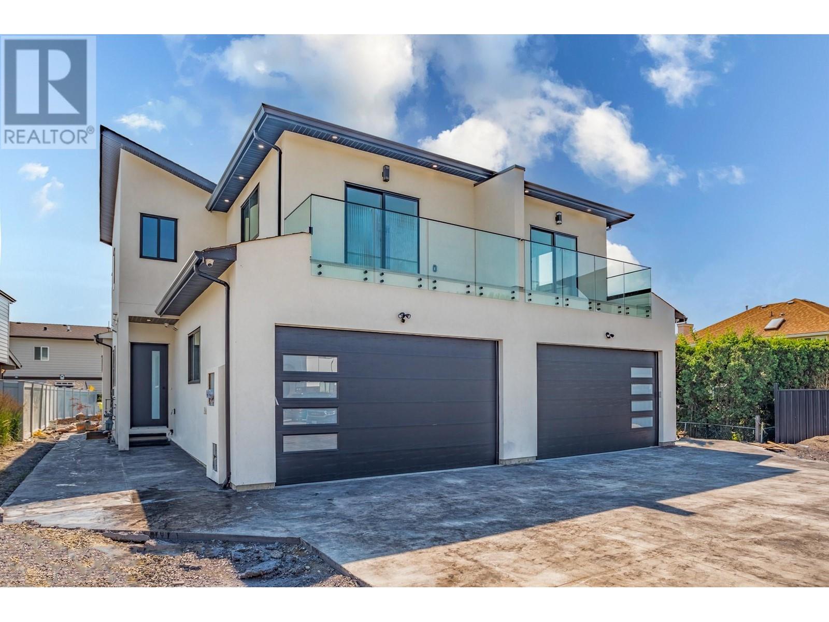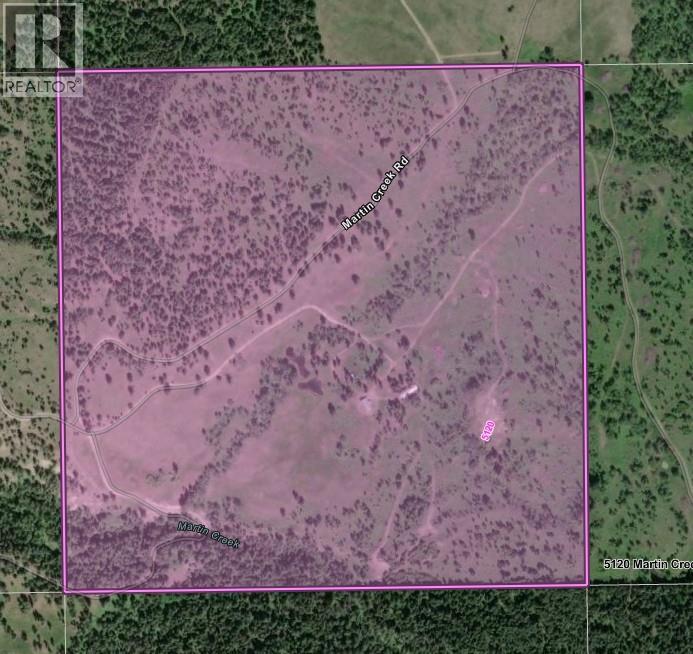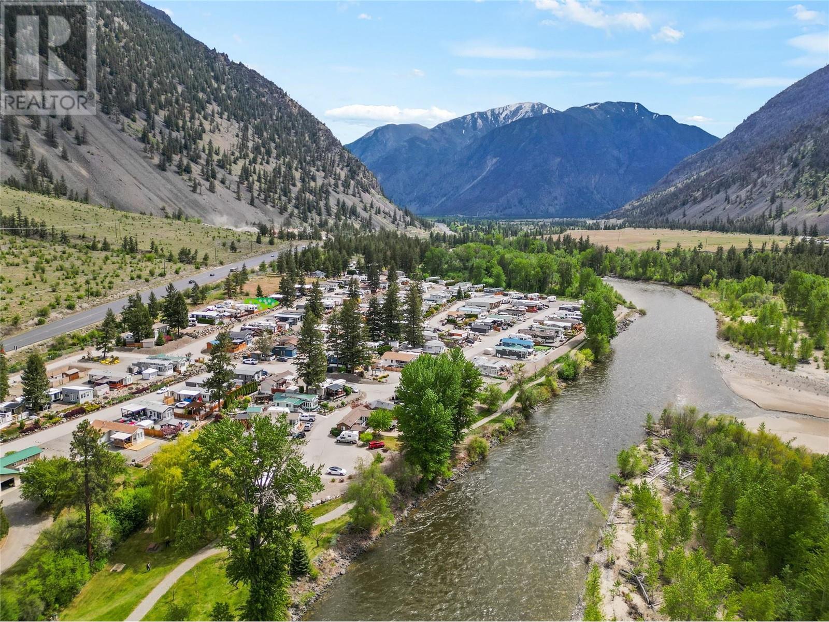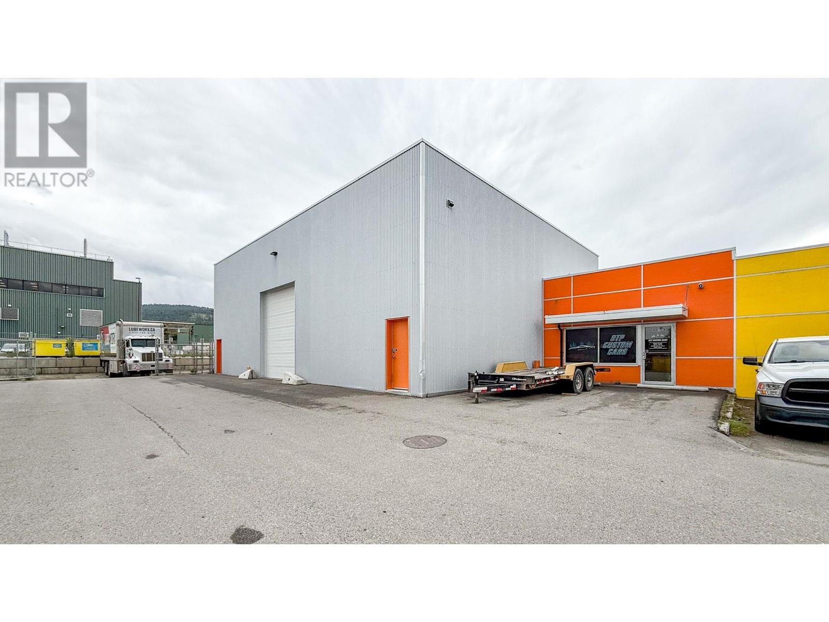1345 Myra Place
Kamloops, British Columbia
Welcome to 1345 Myra Place — a beautifully designed custom home nestled among other luxury properties in this sought-after neighbourhood. Just under five thousand square feet, this residence offers high-end finishes throughout and includes the added bonus of an in-law suite (5,266sqft including the 524sqft garage**). The main floor features a bright foyer with den or a home office, an open-concept kitchen, dining, and great room with soaring two-storey ceilings, all leading out to a spacious deck perfect for entertaining. Upstairs, you’ll find two generously sized bedrooms each with their own ensuite, a large laundry room, and an impressive primary suite complete with a spa-inspired ensuite, separated water closet, and expansive walk-in. The basement offers flexibility with a one bedroom in-law suite with full bathroom and stacked washer / dryer, mechanical and storage rooms, plus an additional bedroom and large family room that could be configured into a second in-law suite as a mortgage helper or for multi-generational families. This home is fully landscaped and comes prepped for an electric vehicle charger, RV plug-in, pool installation, and more. All meas. are approx. and came from building plans, buyer to confirm if important. Book your private viewing today! (id:60329)
Exp Realty (Kamloops)
1191 Sunset Drive Unit# 1102
Kelowna, British Columbia
Welcome to elevated urban living in the heart of Kelowna’s vibrant downtown. This stunning 2-bedroom, 2-bathroom corner unit at One Water Street offers the perfect blend of luxury, lifestyle, and location—priced $65,000 below assessed value. Panoramic views of the lake, city, and mountains through floor-to-ceiling windows that flood the space with natural light. The open-concept layout is anchored by a sleek, modern kitchen featuring quartz countertops, full-height custom cabinetry, and premium appliances—ideal for entertaining or everyday comfort. Covered deck offers a front-row seat to events at Prospera Place and the energy of downtown Kelowna. Spacious primary suite features an ensuite with a tiled walk-in shower. As a resident of One Water Street, you'll enjoy access to Kelowna’s most coveted resort-style amenities, including: Two outdoor pools and a hot tub Full fitness center, yoga & Pilates studio. Concierge service. Outdoor BBQ terraces and fire pits. Guest suite and car wash bay. On-site dog park (2 pets allowed: dogs, cats, or one of each) All of this, just steps from the Cultural District—home to award-winning restaurants, boutique shops, galleries, breweries, the casino, and the beaches of Okanagan Lake. Whether you're a young professional, investor, or downsizer, this is your chance to own a premier residence in Kelowna’s most iconic high-rise. Don't miss this rare opportunity to live the high life—at a remarkable value. (id:60329)
RE/MAX Kelowna
1479 Glenmore Road N Unit# 302
Kelowna, British Columbia
Two bedroom top-floor condo in the desirable Yaletown complex - ideal for students, first time buyers, or investors. This 2 bedroom, 2 bathroom unit offers a functional open concept layout with fresh paint throughout and a private deck perfect for relaxing or entertaining. The spacious primary bedroom features a 4 piece ensuite, while the second bedroom and bathroom offer flexibility for roommates or guests. Enjoy the convenience of underground parking, affordable strata fees, and a pet-friendly policy (1 dog or cat under 15"", no vicious breeds). Building amenities include a fitness room, dog run, and recreational lounge. Located just minutes from UBCO, shopping, and everyday amenities, with easy access to walking trails, a dog park, and public transit right outside your door. (id:60329)
Royal LePage Kelowna
3220 Village Way Unit# 433
Kamloops, British Columbia
Welcome to Sun Peaks Resort, a four-season retreat. Enjoy this top floor unit year-round! Featuring large windows to take in the northeast-facing view, that looks right up the mountain. The space with the loft, gives that entertaining area and provides the perfect amount of separation. The Seller recently replaced the furnishings and mattresses. Enjoy the ability to ski-in ski-out, with easy access out your front door to all four-season activities such as: snow boarding, alpine and Nordic skiing, ice skating, mountain biking, hiking, golf you name it. Hotel amenities include ski storage, family restaurant, secure underground parking and laundry facilities. Professional and friendly in-house management team in place with Bear Country Property Management. The Condo is offered fully furnished and GST is applicable to the purchase price. (id:60329)
RE/MAX 2000 Realty
2 Royal Ann Court Unit# 4
Osoyoos, British Columbia
Spacious level entry retirement home located at CEDAR CREST 55+ Complex. . Bright & spacious home features a large master bedroom with walk in closet and a 3 piece ensuite. The large family room has a gas fireplace. The basement has one bedrooms and the rest is unfinished with own entrance. Features include: appliances - central air conditioning - 13 x 5 deck for your BBQ - single garage plus one open parking space. Well maintained and easy to show. Low strata fees. Complex consists of 7 units. Quick possession. (id:60329)
Royal LePage Desert Oasis Rlty
16749 Crawford Creek Road
Crawford Bay, British Columbia
Welcome to one of the region’s most iconic and admired properties—40 acres of usable, open meadowland nestled in the mountains. This stunning home offers executive comfort, custom craftsmanship, and limitless potential in a serene, natural setting. The expansive main level features soaring ceilings, exposed log beams, and a custom fireplace wall, with large windows throughout that frame sweeping views of the surrounding landscape. Designed for both luxury and functionality, the home includes three spacious bedrooms, each with its own ensuite and ample closet space. The primary suite is a private retreat with multiple closets—including a large walk-in—and a spacious ensuite bath. Both guest bedrooms offer direct outdoor access to the patio. Multiple living and entertaining areas, abundant storage, and thoughtful finishes throughout make this home truly special. An upstairs hobby room adds flexible space for creativity or relaxation. Outdoor living shines with several seating areas, including a covered patio. The grounds feature mature landscaping, fruit trees, and a paved driveway that winds through the trees, revealing panoramic views. A massive shop with tall ceilings, a charming Chalet, RV parking with hookups, and covered parking for boats or equipment provide exceptional versatility. Adding historic charm, a restored heritage building sits on the property—a known local landmark and art piece. With land on both sides of Crawford Creek Road, the possibilities are endless: a private retreat, guest accommodations, or the ranch of your dreams. Located minutes from Kokanee Springs Golf Course, Kootenay Lake, beaches, marinas, and endless backcountry roads, this rare offering blends natural beauty, privacy, and adventure. (id:60329)
Century 21 Assurance Realty
1946 Hemmerling Court
Kelowna, British Columbia
Welcome to this stunning modern new built half duplex located in the sought-after neighborhood of North Glenmore. This quality-build move in ready home features five bedrooms, five bathrooms, and includes 1 bedroom legal suite, offering rental income. The main home boasts of 4 bedrooms on the top floor, 2 of the bedrooms with ensuites and walk in closets. Enjoy the modern and sleek design with quartz counters, laminate flooring and a spacious kitchen with large island, perfect for entertaining! The attention to detail shows thru feature walls and quality finishes throughout the home. Beautiful professionally manicured fenced backyard and irrigated. Attached double garage with enough parking for at least four more vehicles in the driveway. This centrally located property is close to schools, shopping, the airport, UBC and an array of amenities. Additional features include built in vacuum system and comes with 2-5-10 year warranty. NO GST Payable. (id:60329)
Century 21 Assurance Realty Ltd
5120 Martin Creek Road
Kamloops, British Columbia
Nestled along Martin Creek Road, this expansive 157-acre property offers breathtaking views and limitless potential. Backing onto Crown land on two sides, it provides privacy and connection to nature, offering a rare opportunity to create your dream home amidst stunning river and mountain vistas. Thoughtfully logged in 2021, this off-grid haven features two creeks running through and access via a legal easement. While septic is unknown, water is available from two wells—verification required. No registered water rights, drilling logs, or water quality testing are currently available. Partially in ALR. (see picture with Green highlight) TNRD AF1 zoning. Please call listing Realtor® for information and viewing directions and instructions. Home previously located on lot was removed. (id:60329)
Royal LePage Westwin Realty
4354 Hwy 3 Highway Unit# 117
Keremeos, British Columbia
CLICK TO VIEW VIDEO: Welcome to Riverside RV Resort. Don’t miss the opportunity to be a part owner of this recreational gem. Are you seeking a break from the busy city life or a down size of space and responsibility? Enjoy the good life with so many amazing amenities and activities. Year round access to the indoor pool and spa, exercise room and coin laundry. This freehold lot is perfectly priced and set up for immediate enjoyment. Arrive to the 30 ft dual slide RV upgraded with a spacious deck and protective roof. Unwind or host with ease in this beautifully landscaped and thoughtfully styled outdoor space. The 8x15 shed adds versatile room for storage or your favourite hobby. All set up and ready to enjoy in a safe, fully enclosed outdoor space. Located on Hwy 3 West of Keremeos, the Resort is set amongst a majestic mountain view. Take a beach chair, fishing rod or canoe to enjoy the spectacular Similkameen River. On-site lodge with community library, games room, and live music is available for events, gatherings and meals. Horse shoes, yoga, pottery or woodworking and river floats to the Red Bridge. Pictures of the inside of the RV are available upon request. Call today for more information. (id:60329)
Exp Realty
9015b Jim Bailey Road
Kelowna, British Columbia
Industrial endcap in a multi-tenant industrial complex in the North Kelowna Industrial Area. 3,000 SF that features 3 ground-level loading bays with overhead doors that provide drive-thru capabilities. Versatile industrial space with approx. 500 SF of office space including an open work area/entrance, flexible rear work area/staffroom and a washroom. Also includes a large warehouse space of approx. Warehouse has ceiling heights of approx. 18 ft, 3-phase power and two washrooms. Unit has access to approx. 3,232 SF of shared secure yard space (with one other tenant), adjoining the east side of the building (at an additional cost). The overall industrial complex is also for sale, which provides an opportunity for an owner-occupier to take-over this unit while generating cash flow from the others. (id:60329)
RE/MAX Kelowna
458 Killarney Way
Vernon, British Columbia
This charming 1-bed, 1-bath cabin is nestled on a lush 0.54-acre lot just five minutes from Killiney Beach Park—and it offers more than meets the eye. Whether you’re ready to downsize, invest in a weekend hideaway, or build your dream home from the ground up, this flexible Fintry property delivers. Enjoy the serenity of a flat, build-ready lot with two driveways for easy access and future expansion. Live comfortably in the cozy 439 sq ft cabin while you plan, then keep it as a guest house or income-producing rental. With mature greenery and room to breathe, it’s a rare blend of seclusion and convenience—just 40 minutes to Kelowna or 35 to Vernon. Private, peaceful, and packed with potential, this is where your weekend getaway or full-time escape begins. Come see how small living on a big lot can make a huge impact. (id:60329)
Vantage West Realty Inc.
5350 Big White Road Unit# 47
Big White, British Columbia
Prime Commercial Office Space for Lease in the Heart of Big White Village! This 469 sq. ft. office space is located in Trappers Crossing, offering unbeatable visibility and foot traffic in the center of the village. Perfect for a professional office or small business, the space features convenient on-site parking and easy access for clients and staff alike. Whether you're expanding your presence at Big White or launching something new, this high-exposure location puts your business front and center in one of the most vibrant year-round resort communities in the Okanagan. Don’t miss this rare opportunity to secure commercial space in a premier mountain destination! (id:60329)
RE/MAX Kelowna


