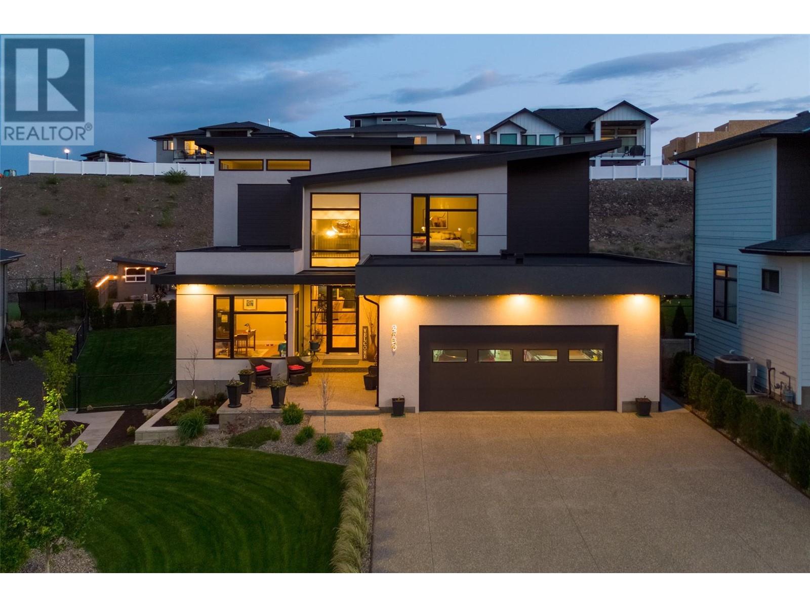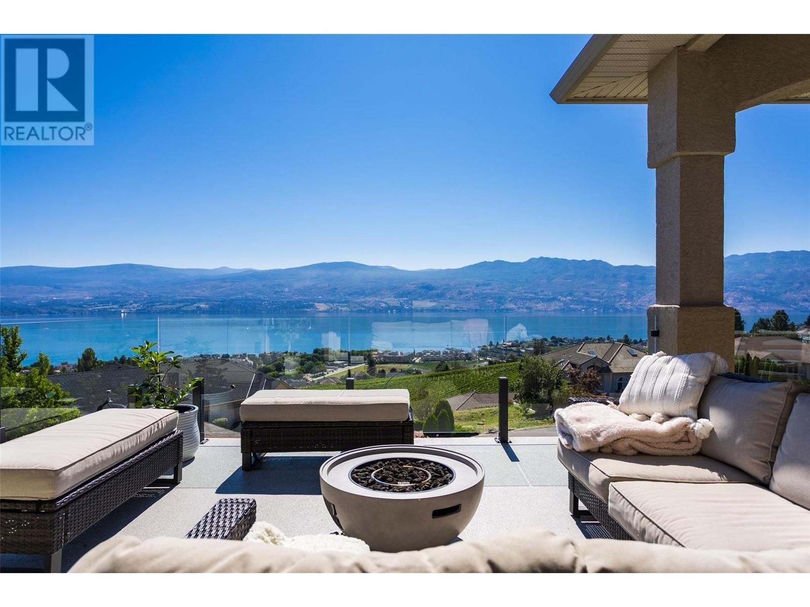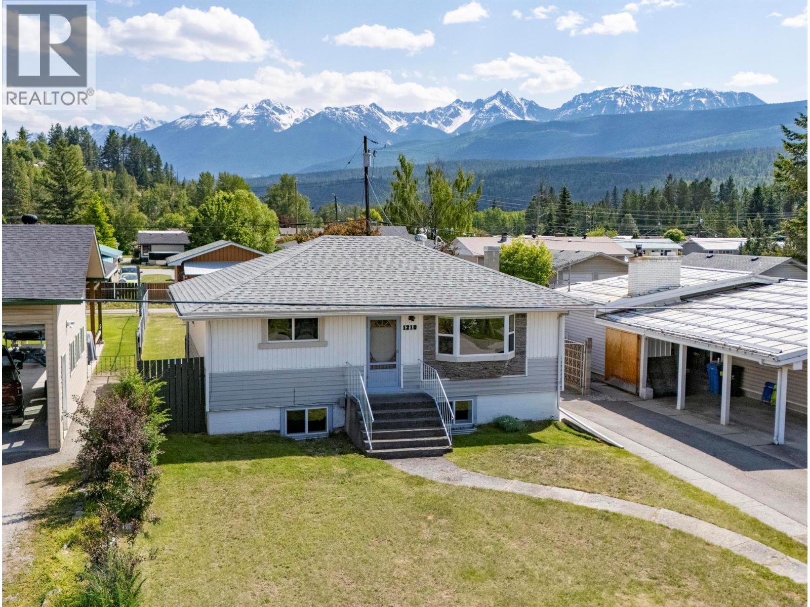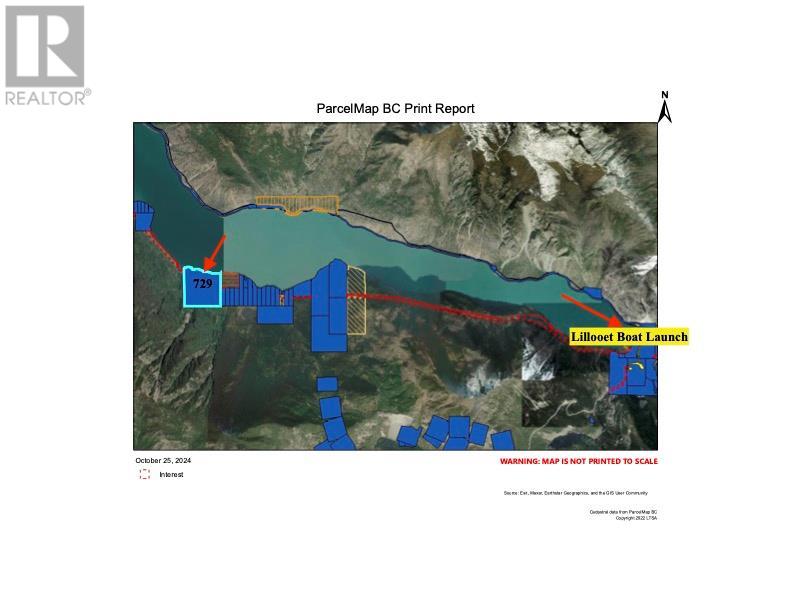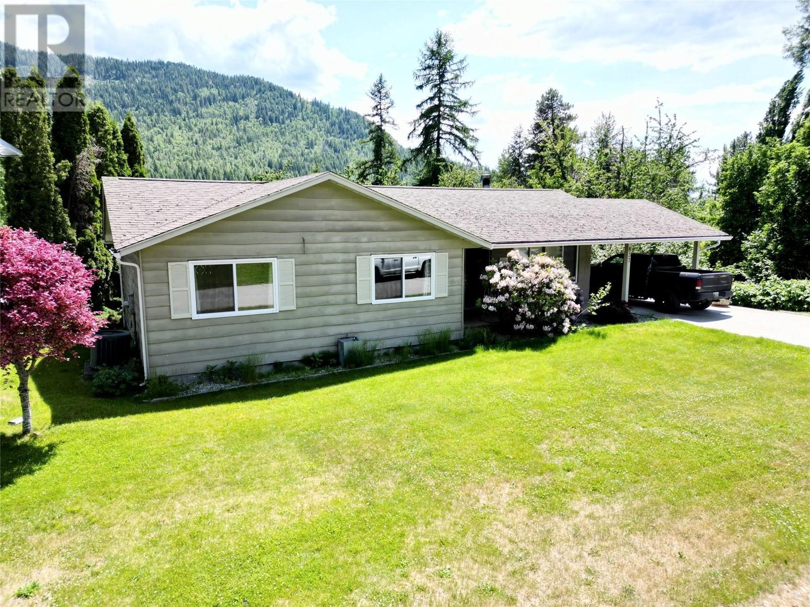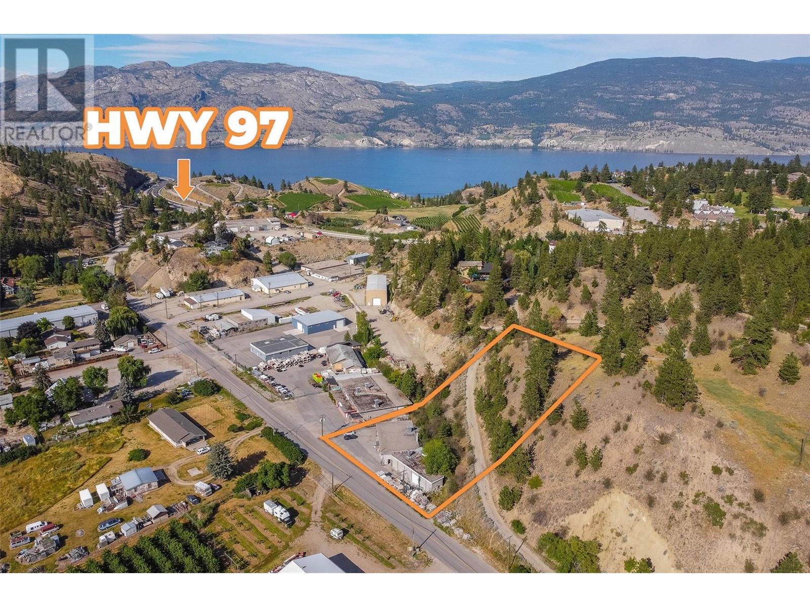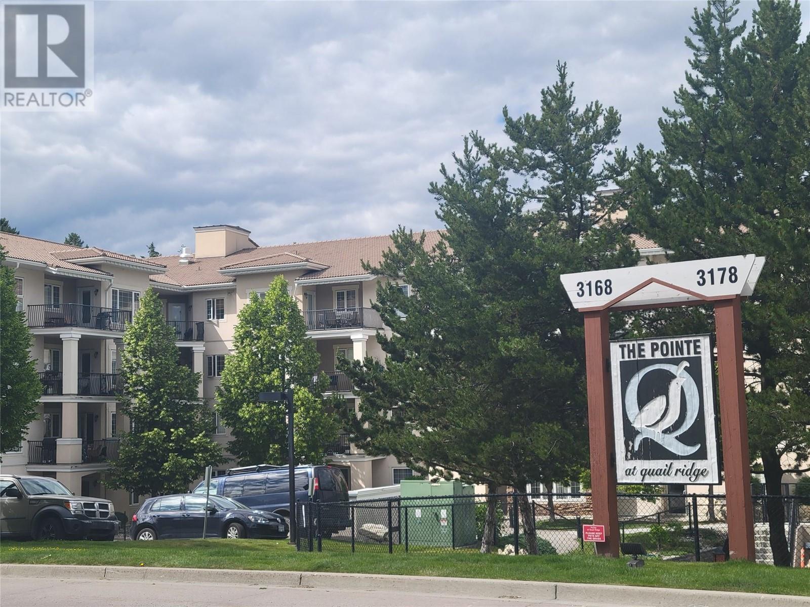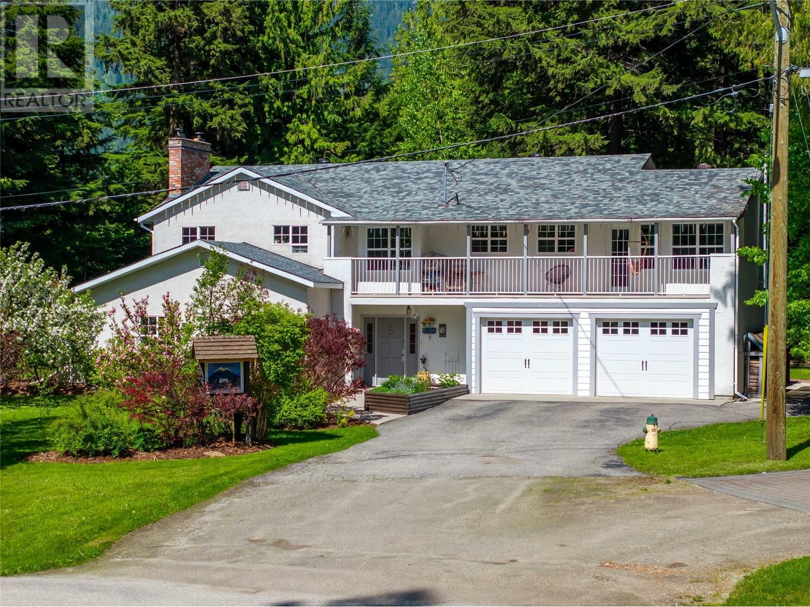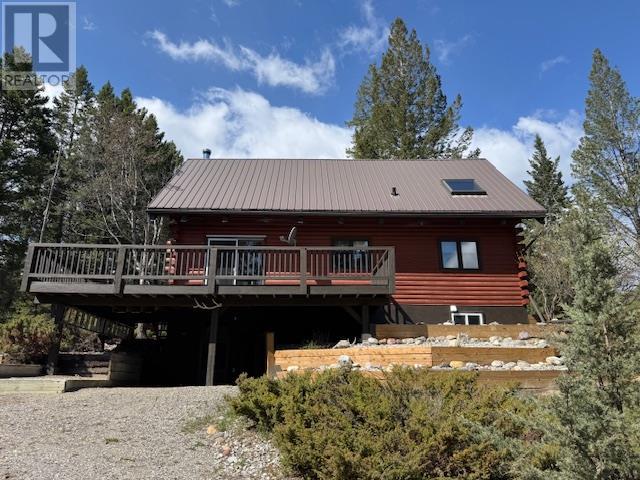2759 Canyon Crest Drive
West Kelowna, British Columbia
Destination Homes designed 2-storey home with master on the main and high-end quality finishing throughout in West Kelowna’s premier community, Tallus Ridge. Open concept with massive island kitchen, built-in speakers, quartz countertops, kitchen aid appliance package including six burner gas stove, butler’s pantry, hardwood flooring and stunning linear gas fireplace with tile surround. The spacious, inviting master retreat includes a stunning 5PCE ensuite with a soaker tub and walk-in closet. This beautiful and functional main floor features a powder room, a large mudroom and laundry room area, and a den or office off the foyer. The upstairs family area features two additional bedrooms, a luxurious bathroom, a spacious family room area ideal for movie nights, and a play area for the kids. The cozy basement suitable for in-laws or a teenager features an extra bedroom or workspace, a powder room (which can accommodate a shower if needed), ample storage space, and a wine storage area. Add a set of stairs and a doorway that could easily make room for a small suite or a home-based business. The large landscaped fenced yard features a garden area, a fire pit, a spacious covered patio, a shed, and an additional 3-piece bathroom, ready to accommodate a future pool or hot tub. The side yard can easily accommodate a large boat or RV. Extras include dual-zone heating/cooling, a gas line for a future pool, heated tile flooring, LED lighting, ample storage, and Westwood custom cabinetry. (id:60329)
RE/MAX Kelowna
1608 Braeburn Court
West Kelowna, British Columbia
Nestled at the end of a peaceful cul-de-sac in Lakeview Heights this stunning walk-out rancher offers an unparalleled blend of luxury and comfort with breathtaking views of Okanagan Lake. It has been meticulously remodelled to showcase an open, flowing floor plan bathed in natural light, making it an oasis of modern Okanagan living. Step inside to discover a spacious, inviting interior that extends over a single generous level, featuring high-quality finishes and a neutral colour palette that complements any style. The heart of the home is a chef’s dream kitchen, equipped with top-of-the-line appliances, a double island, and a butler's pantry, perfect for entertaining and daily living. There is a large deck, where the vistas of the shimmering waters and vineyards form a dramatic backdrop to your daily activities. The home boasts 5 beds, including a spacious master suite that promises a tranquil retreat with its own stunning views and luxurious ensuite. On the lower level, there are 3 beds which can easily be suited if needed. Practical features include a double garage, ample storage, and RV parking. The landscaped garden has also been remodelled and enhances its curb appeal while providing privacy and tranquility, with the lower level fenced for your furry friends. Situated moments from the renowned Mission Hill Winery, this home offers a lifestyle of exceptional comfort and prestige in one of the most beautiful locations in BC. Get ready to move in and enjoy! (id:60329)
Coldwell Banker Horizon Realty
1210 12th Street S
Golden, British Columbia
Looking for a home you can truly make your own? Welcome to 1210 12th Street – a promising opportunity in one of Golden’s most accessible streets. This 4-bedroom, 2-bathroom home offers solid bones and great potential. The main floor features 2 bedrooms and 1 bathroom, while the semi-renovated basement includes an additional 2 bedrooms and 1 bathroom—perfect for expanding your living space, creating a suite, or setting up a home office or studio. Some of the big-ticket upgrades are already done for you: enjoy peace of mind with a newly upgraded 200-amp electrical service, a high-efficiency Lennox electric furnace, and central A/C to keep things cool all summer long. Step outside to a nice yard with convenient back alley access, offering space for gardening, parking, or future development. Whether you're a first-time buyer, a DIY enthusiast, or an investor, this property is packed with potential. Located on a quiet street just minutes from schools, parks, shops, and downtown, this is a location you’ll love. Ready to roll up your sleeves and make it your own? Contract your REALTOR® and let’s go take a look! (id:60329)
RE/MAX Of Golden
1181 Old Auto Road Se
Salmon Arm, British Columbia
AFFORDABLE 5 BEDROOM / 3 BATHROOM HOME located in SE Salmon Arm in Laurel Estates. This home features an open concept kitchen/dining/living room with access to the deck, laundry, a spacious entry, 3 bedrooms and 2 bathrooms on the main level. The basement includes a walk out to the lower patio, 2 more bedrooms, full bath and a large family room area. The double garage can accommodate 2 cars. Quiet cul de sac location close to schools, parks and walking trails. (id:60329)
Exp Realty
1690 20 Avenue Se
Salmon Arm, British Columbia
Exceptional 5-Acre Property in the heart of Salmon Arm. Nestled on 5 flat, usable acres, this stunning home boasts over 3200 sq/ft of living space designed for ultimate comfort and convenience. A spacious entry with mud room and storage area usher you through to the open layout main floor, featuring a spacious kitchen with abundant cupboard and counter space, a large island with an eating bar, creating a seamless flow for entertaining. With 4 large bedrooms upstairs, including a primary with an ensuite and walk-in closet, there's no shortage of space for the whole family. The basement adds even more value with a theater room or rec space, a fitness room, and plenty of storage. A 450 sq/ft, attached heated workshop offers additional room to park your toys or work on projects while the 2 car carport provides the practical everyday parking. Step outside to enjoy both front and back covered decks and a private hot tub area all perfect for relaxing or entertaining. For those needing office space or maybe a conversion to a residence, a 950 sq/ft manufactured office building is included on the property. Room for shop spaces or outbuildings with loads of parking or turn this acreage into the spot for your horses and other animals. This home is fully equipped with smart home technology, including a stereo system, security alarm system, and cameras, ensuring convenience and peace of mind. This is more than just a home—it’s a lifestyle-make it yours. (id:60329)
Royal LePage Access Real Estate
Dl 3221 Seton S Lake
Lillooet, British Columbia
*For Sale: Stunning 2660 ft of Water Front, 154-Acre Waterfront Property at Seton Lake, British Columbia** Escape to your own private paradise! This exceptional 154-acre waterfront property at Seton Lake offers an unparalleled opportunity for nature enthusiasts, investors, or anyone looking to build their dream retreat. **Property Highlights:** - **Expansive Waterfront:** Enjoy over 2,800 feet of pristine shoreline, perfect for fishing, swimming, and water sports. - **Marketable Timber:** The land is rich with marketable timber, providing potential income and natural beauty. - **Secluded Access:** Accessible by boat only, ensuring privacy and tranquility while being just a 10-minute boat ride from the Lillooet Boat Launch. - **Endless Possibilities:** Ideal for recreational use, camping, or developing a unique getaway in a stunning natural setting. Whether you're looking for a serene escape or an investment opportunity, this property has it all. Viewing options are by Heli or boat at Buyers Expense. (id:60329)
Royal LePage Westwin Realty
837 9th Street
Montrose, British Columbia
Your perfect start in the heart of Montrose! This 3-bedroom, 2-bathroom home sits on a quiet street in one of the Kootenays’ most family-friendly communities, offering over 2,200 sq ft of total living space and a private backyard retreat you'll love coming home to. The main floor features 1,200 sq ft of comfortable living with a bright living room, functional kitchen, dining area, three bedrooms, and a full bathroom—ideal for everyday life or hosting friends and family. Downstairs, the 1,021 sq ft basement offers a second full bathroom, loads of storage, and exciting potential for a rec room, home office, or future suite with its own separate entrance. Step outside to a peaceful, fully fenced backyard—perfect for kids, pets, or just relaxing in the shade. The detached 2-bay carport, additional street parking, and a great neighborhood vibe make this home a smart move. Whether you're starting out, growing your family, or simply looking for a quiet slice of small-town living, this Montrose gem is worth a look—book your showing today! (id:60329)
RE/MAX All Pro Realty
17411 Bentley Road
Summerland, British Columbia
Prime Industrial Space Alert! Discover this 5097 sqft gem boasting 3 garage overhead doors for seamless access. Currently leased until October 31, 2026. The property has been recently spruced up by tenants, showcasing its full potential. The space is now open as one large unit instead of two like the virtual walk through and pictures. The paint bays have also been removed adding tons of space and openness. Situated just off the highway with paved access, this is a rare find in the Okanagan's competitive Industrial market. Act fast - opportunities like this don't last! (id:60329)
Coldwell Banker Horizon Realty
1950 Braeview Place Unit# 93
Kamloops, British Columbia
Experience comfort, style, and convenience in this updated level-entry rancher townhome in the sought-after Braeview Place complex. Enjoy panoramic views, vaulted ceilings, and abundant natural light. The renovated kitchen with an island and newer appliances opens to a covered deck for outdoor dining. The master bedroom features an ensuite and walk-in closet, while the main level also includes a second bedroom, bathroom, laundry, and double garage access. The fully finished basement offers a spacious rec room, third bedroom, third bathroom, den, and patio access. With a prime location near shopping, hospitals, dining, and transit, this townhome is a perfect blend of serene living and urban convenience. The $434.19 strata fee includes landscaping, snow removal, water, sewer, and garbage. (id:60329)
RE/MAX Real Estate (Kamloops)
3168 Via Centrale Drive Unit# 1207
Kelowna, British Columbia
Check out this fabulous corner unit in The Point at Quail...2 bds/2bths split floorplan plus a den/dining or flex space! New Flooring and Paint! The primary bedroom boasts a walk-in closet and full ensuite. The large den with windows - some have converted this to a 3rd bedroom. Minutes drive to the International airport, UBCO, groceries, restaurants, coffee shops. Walk 5 minutes to the Golf Club House or 15 minutes to UBCO. Many trails for the outdoor enthusiast. Strata Fee includes Central heating & cooling. Lovely Outdoor heated pool/hot tub, bike storage & more. Pet and rental friendly! (id:60329)
Century 21 Assurance Realty Ltd
1640 Galt Crescent
Revelstoke, British Columbia
Nestled against a forested hillside, this bright two-storey home is located on a quiet street. The five-bedroom, 2.5 bath home features a large yard with many gardening areas, and relaxing spaces. There is a sheltered hot tub, wooden bench swing, woodshed and bridge by a water feature. The driveway leads up to a two-car garage with room for trailers and RVs. The front entry is welcoming and opens to a large foyer. Stairs up from the foyer lead to the open concept living room, dining room, kitchen and family room. The living room features a stone fireplace, and large windows that provide mountain views. The dining space features a wood island, with custom woodwork, and continues to the kitchen, including a built-in dishwasher, sink and cook top. The stainless-steel hood and pendant lights make for a bright space. The cabinetry has an appliance nook and wine rack. The large windows with two window seats continue to the family room which features access to the two decks, large windows and a pellet stove. There are three bedrooms on this level, the primary bedroom has a two-piece ensuite. The main bathroom has a double vanity and floor lighting. Windows look onto the serene back yard. The covered deck affords views of Mt. Macpherson and Begbie. On the main floor, the two-bedroom, Bed and Breakfast can continue or provide additional rooms and entertainment space. Guests can arrive independently. The suite is sold as a turn-key operation. Revenue in previous years was over $60K. (id:60329)
Coldwell Banker Executives Realty
6687 Columbia Estates Road Lot# 12
Fairmont Hot Springs, British Columbia
Looking for your Columbia Lake - dream, Rocky Mountain view cabin? You just won the lottery with this one; here's your '649'! Big lot, and fully finished three-level snug, pine log home with cozy interiors and high ceilings, lots of skylit brightness throughout, all spaces neat and tidy from years of meticulous home owners' care and maintenance. A wood burning fireplace stove for evening crackle and pop and coziness with the popcorn and visits. Plus a backyard firepit for the hotdog roasts. Storage shed (8 x 10') for tools and a firewood storage shed. Lots of built in storage and closets throughout home for all the kids to come to visit, park their trailer or pitch their tent! Newer metal roof installation from the original one when built. Water system from Columbia Ridge Country Estates has it's own dedicated line up the north side of this lot to crest of hill - by easement on title, and further along north to two fire hydrants and stored firehose for local residents' own early response to any danger of a summer season fire breakout even before the local fire dep't response from the Fairmont Hot Springs firehall. Enjoy the seasons on Columbia Lake the way it was meant to be, building memories and watching the stars... *BONUS* - NO Restrictions on use of properties as a Short Term Rental revenue property in Columbia Estates Road. (id:60329)
Maxwell Rockies Realty
