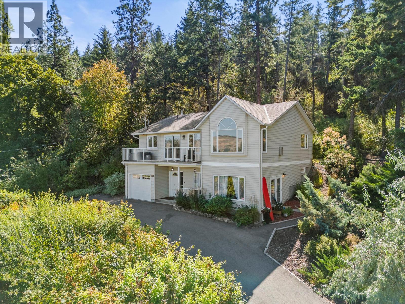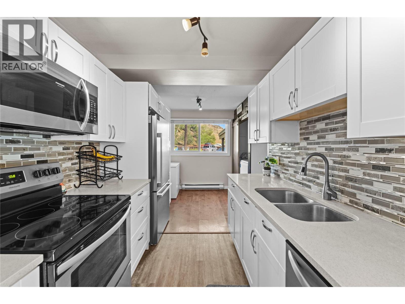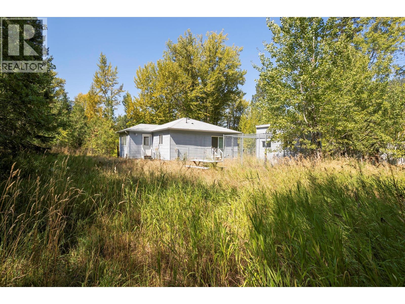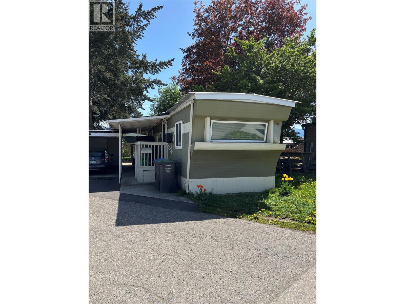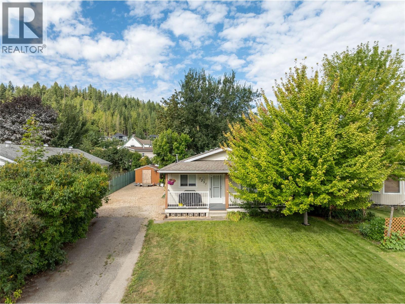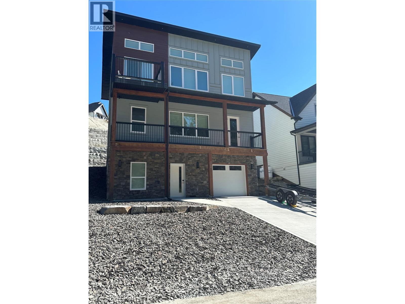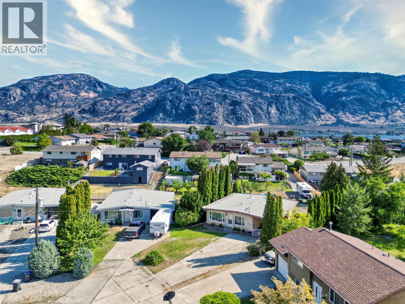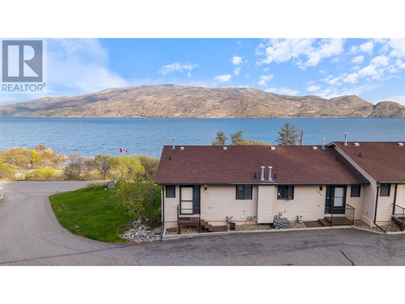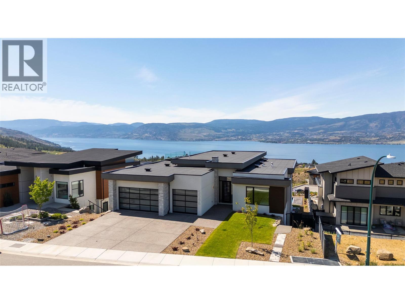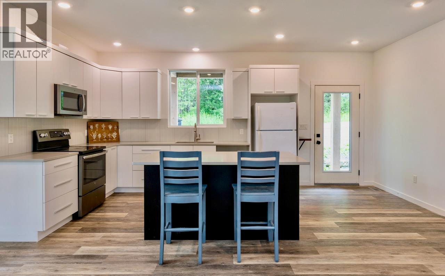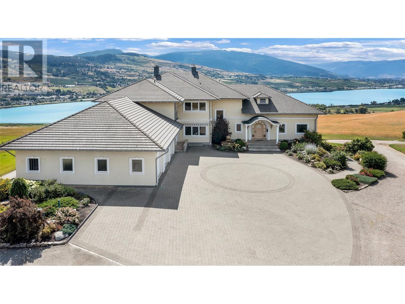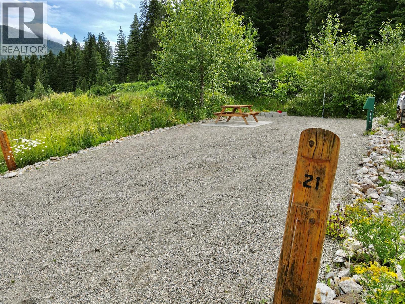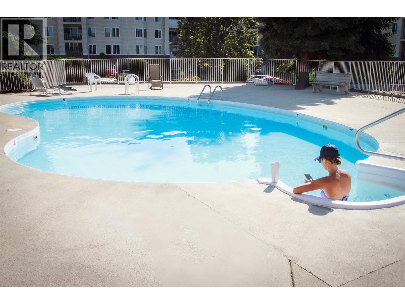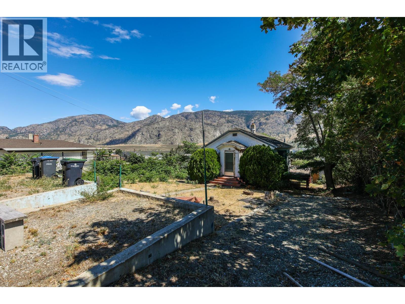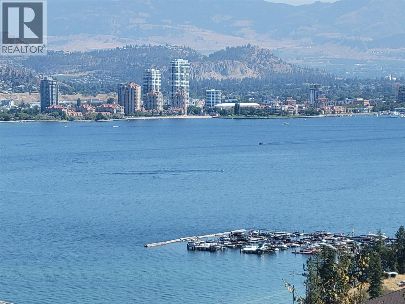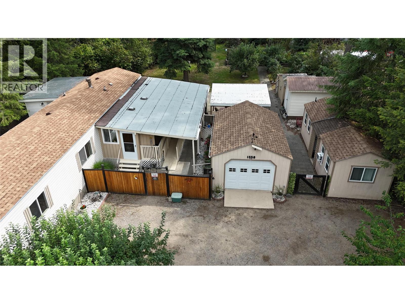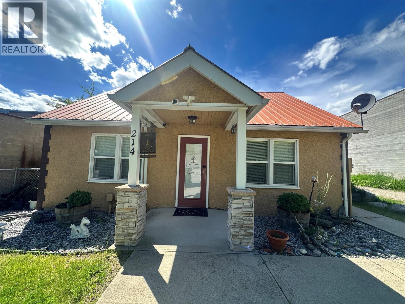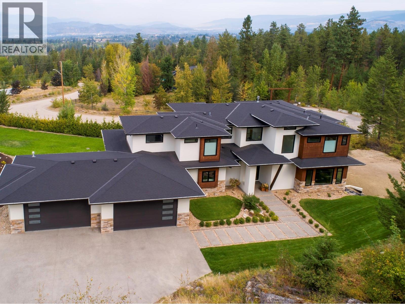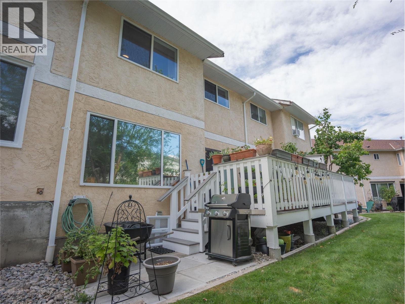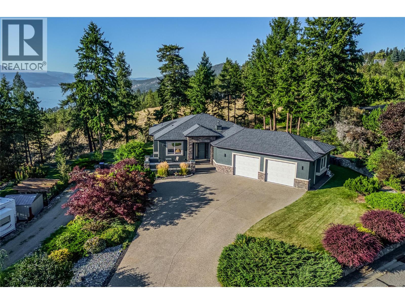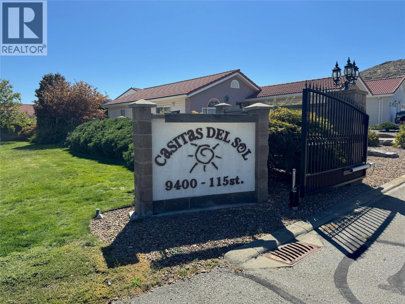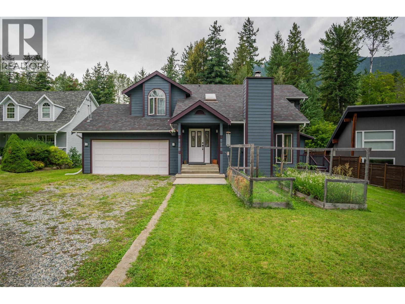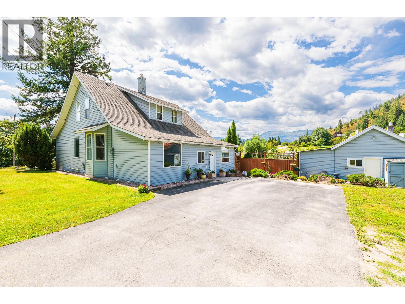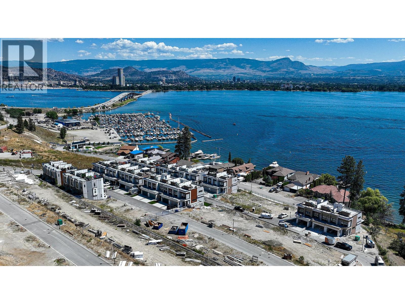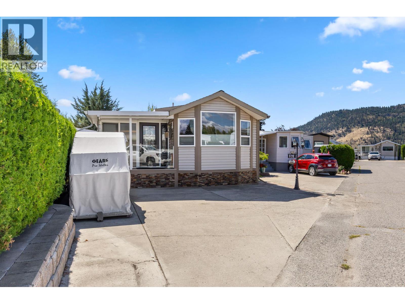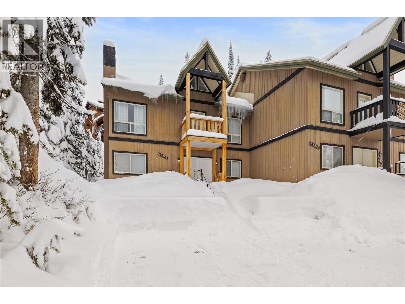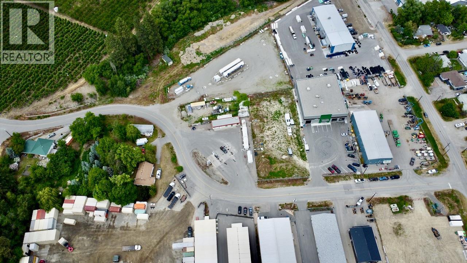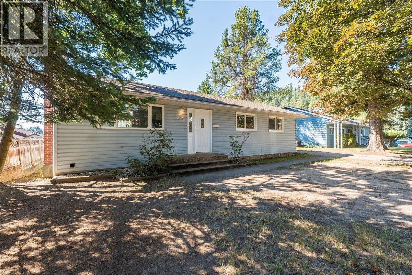9464 Westside Road Lot# 141
Vernon, British Columbia
Create Your Okanagan Escape on this Tranquil 0.57-Acre Lot Near Killiney Beach. Located at the cross road of Westside Road and Udell Road. Halfway between West Kelowna and Vernon, this gently sloped, partially treed property offers a perfect canvas for your dream home. Imagine waking up to mountain and Okanagan Lake views from your doorstep. No GST and no timeline to build, you have the freedom to design at your own pace. Located just minutes from Killiney Beach (photos on listing), hiking trails, and the scenic beauty of the Westside Road corridor. Whether you're planning a serene year-round residence or a cozy weekend getaway, this lot is ready to bring your vision to life. Discover the perfect blend of nature and convenience—right in the heart of the Central Okanagan. (id:60329)
Engel & Volkers South Okanagan
9110 Smith Road
Vernon, British Columbia
Lakeview, private with a mortgage helper! On a quiet no-through road, this two-story home offers exceptional tranquility and views of Okanagan Lake. The drive-through driveway provides convenience and ample parking, while the attached garage includes additional storage space with shelving. Inside, completely repainted, the upper-level boasts soaring vaulted ceilings and windows that frame the lake views. A cozy gas fireplace with floating shelves and updated lighting creates a warm, inviting atmosphere in the living area. The layout flows into a bright dining space with patio access where you can enjoy a morning coffee then through to the kitchen that features brand new appliances. The primary suite offers a private ensuite, double closet and lake views, while two additional bedrooms, a full bath, and laundry complete this upper level. Step outside to the private backyard, perfect for gardening, entertaining, or simply relaxing in a serene setting. The lower level hosts a self-contained one-bedroom, one-bathroom suite with its own separate entrance, fireplace and private laundry, ideal for guests (can be re-connected to main suite) or as a mortgage helper. Other updates in the home include: water on demand and roof in 2023 and the air conditioner and furnace were replaced in 2021. Located a short drive to Ellison Park, world-class golfing, bike to yacht club and local pub, and only 9 minutes from Vernon’s amenities (id:60329)
RE/MAX Vernon Salt Fowler
1897 Blind Bay Road
Sorrento, British Columbia
1897 Blind Bay Road, truly a home like no other. Situated on over 2 acres with 320 feet of lakeshore on the renowned Shuswap Lake, this custom Timber Kings log home embodies the west coast chalet Canadian log home that many only dream about. The towering full logs in this home must be seen to experience the calming feeling of being surrounded by nature in a comfortable and cozy atmosphere that only log homes offer. Featuring a towering real stone fireplace on the main level, radiant in-floor heating plus forced air and central air, the home is perfectly climate-controlled. North-facing with the enduring strength of an old-growth forest, it stands unwavering in its stoic, majestic presence. Western exposure captures stunning sunsets over the lake, with lake views filtering through the trees.With 5 bedrooms, 4 bathrooms, and a detached triple garage, this property has ample space for all the toys needed to enjoy this lifestyle—and plenty of room for friends and family to enjoy it with you. Measurements were taken by Matterport, and due to the unique nature of a log home, measurements may vary. Additional plans for a 4-bay garage are also available. New home warranty commenced in 2018 with the builder. Check out the 3D tour and video. (id:60329)
Fair Realty (Sorrento)
Advantage Property Management
3155 Prospect Road
Kelowna, British Columbia
Experience the perfect blend of peace, privacy, and endless possibilities in one of SE Kelowna’s most sought-after neighborhoods. Tucked away on a short, quiet, cul-de-sac and just steps from South Kelowna Elementary School, this exceptional property backs onto 30 acres of picturesque ALR land, offering stunning views and unmatched tranquility—yet it’s only a 10-minute drive to Orchard Park Mall and all city conveniences. Set on a sprawling, fairly level fully fenced lot, this property provides limitless opportunities. Whether you envision a charming bed & breakfast, a shop, a carriage house, a rental investment, or simply a dream home for your growing family—this space can bring your vision to life. There’s even room to add a swimming pool for resort-style living right in your backyard. The main level features three bright and spacious bedrooms, a versatile den, and a full bathroom. The lower level includes a self-contained two-bedroom, one-bathroom in-law suite, currently rented to a great long term tenant, which is a fantastic mortgage helper or investment opportunity. Den can easily be converted into a bathroom to make upstairs 3 bedrooms 2 bath home, plumbing is between the two floors. Measurements are very approximate, if important please re-measure. Upstairs tenant is moving out end of September. Professional pictures and floorpans to be done after tenant moves out. (id:60329)
Royal LePage Kelowna
700 Collingwood Drive Unit# 4
Kamloops, British Columbia
Step into this fully renovated 3-bedroom townhome offering modern comfort and style throughout. Renovated top-to-bottom within the last few years, this home is move-in ready with thoughtful upgrades, including a brand new fridge and washer/dryer (2025). The main living spaces are bright and welcoming, complemented by parking for 3 vehicles, a fenced yard—perfect for kids, pets, or private outdoor enjoyment. Practical features include loads of storage and both the main roof (8 years old) and the carport roof (2025) already updated for peace of mind. Located at the end of the road, this home provides extra privacy and a quiet setting while still being in a great neighbourhood within walking distance to schools, parks, shopping, and transit. The strata allows pets (with restrictions) and rentals, making it a flexible investment or family home. Strata is $350.00/month. Strict 24-hour notice needed for showings. (id:60329)
Exp Realty (Kamloops)
4414 Trepanier Road
Peachland, British Columbia
Discover 1.21 acres of flat lot offering privacy on Trepanier Creek—just a 12-minute drive to Westbank Town Centre and 10 minutes to Peachland’s Beach Avenue with shops, cafes and restaurants. Nestled among nature, this property offers a peaceful retreat with convenience close at hand. A 2-bed, 1-bath 720 sq.ft. home plus a 12' x 8'3"" shed currently sit on the lot—ideal to renovate or remove and start fresh with your vision. The well was drilled in 2015, providing reliable water for your future plans. Zoned RU4, this versatile property allows for a variety of uses. Whether you’re seeking a private oasis, small-scale agricultural lifestyle, or an investment in Peachland’s growing community, this parcel is an opportunity to create the lifestyle you’ve been waiting for. Embrace country living just minutes from the amenities of West Kelowna and Peachland’s waterfront. (id:60329)
RE/MAX Kelowna
1132 Findlay Road Unit# 4
Kelowna, British Columbia
MOTIVATED SELLER! Welcome to Okanagan Villas 55+ MHP. This cozy, partially updated home would be a great fit for a single person or couple seeking a low-cost alternative for the summer months. Can be used year-round if desired and is a cost-conscious option! Most of the big-ticket items are DONE, new metal roof 2023, new HWT 2024, new wall-mounted AC 2024, Fridge 2019. The furnace is a unique find, installed in 2006 but never used so it is essentially new as well! The windows are all upgraded vinyl, laminate flooring and updated bathroom, all done for your convenience. There are two sheds for outdoor storage, one built into the carport and the second is a movable one against the unit. The small but functional yard has roses, tulips and rhubarb plus a water tap for your gardening needs. It just needs some love to make it your own oasis or garden for those that prefer to be more self-sufficient. Parking for two, one in the carport and an open space beside the carport with room for a pick-up if needed. Owner needs to sell ""As-Is"" and will include many furniture items to make this a turn-key investment. Price Includes: a lightly used twin bed, couch, sturdy oak table and 4 chairs, Danby portable washer unit (older but works faithfully), Dyson vacuum, kitchenware, yard tools, small pressure washer, etc. This has all the essentials and could be the perfect move-in ready property! Call for a viewing today, 24hours notice please. (id:60329)
Oakwyn Realty Okanagan
7251 48 Street Ne
Salmon Arm, British Columbia
Check out this three bedroom, two bathroom single family home in the Canoe area of Salmon Arm. Just steps from Canoe Beach and Shuswap Lake, it’s ideally located for families or retirees seeking the ease of single-level living. Explore Park Hill trails, moor your boat at Captains Cove Marina, enjoy a meal at Canooligans’ Restaurant, or stop by the local convenience store—all just minutes away. North Canoe Elementary is also nearby, making it a great fit for young families. Inside, you’ll find a bright, functional layout with generous living space. Experience the relaxed Shuswap lifestyle in one of Salmon Arm’s most welcoming neighbourhoods. Book your showing today. (id:60329)
RE/MAX Shuswap Realty
726 Taynton Drive
Invermere, British Columbia
Welcome to Taynton Bay! Nestled in this private lakeside community in Invermere, BC, this custom-built 3-bedroom, 3-bath home offers luxury living just steps from Lake Windermere. Enjoy private beach access, a registered boat mooring, and views of the lake from your tiered backyard. This stunning, modern and better-than-new home was built to offer all the conveniences and comforts you could want including Lutron Homeworks lighting control and motorized window shades, Ecobee smart thermostat and high-efficiency ERV system, hydronic in-floor heating for the lower two levels (including garage), and A/C on the main and top floor. You will love the primary bedroom with retreat/ exercise area, huge walk-in closet that is big enough for an extra bed, and a spa-like ensuite with custom steam shower, dual rain heads and soaker tub. Features a modern design with stone, wood and steel accents, recessed LED downlight lighting throughout, tones of natural light, an oversized single attached garage with custom cabinetry and workspace, low maintenance landscaping, and a newly constructed retaining wall tiered and wired for a hot tub and audio. Located in the Kpokl Beach Co-owners Society (not a strata and no monthly dues) with low annual beach maintenance fee of approx. $600. You will not find a modern detached home in this price point, this close to the lake, with access to a private beach and your own boat buoy anywhere else in the Columbia Valley! (id:60329)
RE/MAX Invermere
21 Lambert Court
Osoyoos, British Columbia
Cute and cozy, rancher on a large lot on a quiet cul-de-sac in the heart of sunny Osoyoos. Beautifully updated 2-bedroom, 2-bathroom rancher style home tucked away on a no-thru road, offering peace and privacy just minutes from shopping, amenities, and downtown Osoyoos. Sitting on a generous 0.20-acre lot, this property has been thoughtfully improved with many recent updates, including a newer roof, windows, flooring, paint, washer & dryer, hot water tank, reverse osmosis system, and water softener. Comfort is ensured year-round with central heating and air conditioning. Step outside to a huge flat backyard — perfect for a vegetable garden, play area for children, or a secure space for pets to roam. With underground irrigation, maintaining your outdoor space is simple and efficient. This property offers the ideal balance of convenience, comfort, and lifestyle, whether you’re downsizing, investing, or looking for a family-friendly home. (id:60329)
RE/MAX Realty Solutions
3631 Sawgrass Drive
Osoyoos, British Columbia
ONE OF THE BEST DEALS IN OSOYOOS! PANORAMIC LAKE VIEWS • HIGH-END QUALITY • OUTSTANDING VALUE. Looking for a luxury home without the luxury price tag? This is it!!! Perched above Osoyoos, this over 3,400sqft custom-built home offers uninterrupted lake and mountain views and more flexibility than almost any home on the market today. With 6 bedrooms and 4 bathrooms in total, this property is built for lifestyle and long-term value. The upper level is elegant yet practical, featuring a grand primary suite with dual walk-in closets and spa-style ensuite, a home office, and an inviting living area finished with hardwood, tile, and detailed trim work—all taking in those sweeping views. The lower level is a game-changer: 4 full bedrooms, a second living space with kitchenette, and direct walk-out access to a private patio. Perfect for a large family, extended guests, or easy conversion into a separate in-law suite. Designed for low maintenance and efficiency, the home includes a tiled roof, central vacuum, oversized garage with 240V plug, and smart orientation to stay cool in the summer. Set in one of Osoyoos’ most desirable locations, Dividend Ridge subdivision, right above the largest Golf Course in Osoyoos, min. to the lake, beach, wineries, and town amenities—this property delivers the lifestyle everyone wants, at a price that makes it one of the best deals in town. Opportunities like this rarely come along: high quality, unbeatable value & endless potential—all in one package. (id:60329)
RE/MAX Realty Solutions
1498 Main Street Unit# 15
Olalla, British Columbia
Just over 1,000 square feet, 2 bedroom home in quiet Whispering Pines park. Central Air, gas furnace and fireplace, and a large covered deck out back. The lot is treed, private, and lots of room for gardening or just to have space. 3 outbuildings, a storage shed, workshop with heat, power, 2 doors and 2 windows and a great metal storage building great for anything you need. This is a great location, quiet park, and lots to do. Home needs some finishing work, but easy to see the potential! (id:60329)
Royal LePage Locations West
4868 Riverview Drive Unit# 43
Edgewater, British Columbia
The Valleys Edge Resort caters to adventurers and leisure-seekers alike and boasts an impressive array of four-season activities and amenities for all ages. Whether scaling rugged cliffs, skiing, golfing, hiking or biking, there's something for everyone. Retreat to your private cottage perched on a large lot overlooking the valley. Imagine spending evenings by the firepit in the backyard, taking in the incredible views. The partial wrap-around deck provides a perfect spot to relax. Inside, the see-through gas fireplace bridges the cozy living room and the outdoor deck, creating a harmonious blend of indoor and outdoor living. This 3-level home includes two bedrooms and 1.5 bathrooms, with the upper level dedicated to a private primary bedroom retreat, a reading nook, and a luxurious 4-piece ensuite. The living room features a soaring vaulted ceiling and ample windows that invite natural light and mountain vistas. The custom kitchen has Silestone quartz counters, stainless steel appliances, a walk-in pantry, and a hammered copper farmhouse sink. The basement includes a rec room, a bonus room & laundry. Resort amenities include a log clubhouse with a dance floor, kitchen, library, fitness facilities, meeting space, outdoor pool, tennis court, basketball court, beach volleyball court, lawn badminton court, amphitheater, and children's playground. Make this your getaway! (id:60329)
Royal LePage Rockies West
5970 Princess Street Unit# 101
Peachland, British Columbia
Welcome to easy living in this beautifully updated 2-bedroom, 2-bathroom end-unit townhome in the desirable 55+ community of Okanagan Ridge. Perfectly situated just a short walk from Beach Avenue, Okanagan Lake, restaurants, and scenic walking paths—this is the lifestyle you’ve been waiting for. The main level offers a bright, open-concept layout featuring a cozy gas fireplace in the living room, a spacious dining area, and a stylishly updated kitchen. Durable laminate flooring flows throughout the main floor, adding warmth and continuity. Downstairs, you’ll find the primary bedroom and second bedroom—both offering gorgeous lake views—along with an updated full bathroom and a convenient laundry room. Step out onto your private deck and enjoy sweeping views of Okanagan Lake and the surrounding mountains—an ideal spot to relax or entertain. Additional features include a covered carport and a peaceful, well-maintained community setting. Enjoy the best of Peachland living in this move-in-ready home that combines comfort, convenience, and spectacular scenery. (id:60329)
RE/MAX Kelowna
5546 Upper Mission Drive
Kelowna, British Columbia
'NEW' custom crafted contemporary masterpiece by Conceptive Homes with amazing lake views across from green-space, pool with privacy screens and auto cover, 3 Car Garage with epoxy floor, roof top patio, 5,000+ ft and 5 bedrooms offer the next level in modern home design and finishing - with a legal suite - and quick possession possible! From the triple pane windows and exterior doors, to the 6 zone sound system, to Sonneman lighting package, to solid core 8 ft doors and beyond - the quality is exceptional! From the moment you enter the grand foyer you are drawn to the panoramic lake and city views and the open concept dining / living / kitchen with 13 ft ceilings flows to the large covered deck with stairs to rooftop patio and entertaining space overlooking the in-ground pool. Fireplace feature wall will impress with White Oak and Dekton, and the chef-inspired kitchen with 14 foot island is the center of all gatherings: high end wide plank hardwood floors meet Dekton waterfall counters and custom crafted Shinnoki white oak cabinets. The opulently appointed primary suite and 2 other bedrooms on main feature Stanton plush carpet. 3 Beds on main is perfect floor plan for a busy family, or, those seeking home office space. Lower floor offers an impressive white oak wet bar with LED lights, Rec room, 4th Bedroom, access to the pool deck and yard, and well appointed media room! 1 Bed Legal Suite is finished to a premium standard! Energy efficient Step Code 4! New Home Warranty! (id:60329)
RE/MAX Kelowna
7468 Estate Drive
Anglemont, British Columbia
This newer built 4-bedroom, 2-bath home offers a fantastic blend of modern comfort, usable outdoor space, and the quintessential Shuswap lifestyle. Boasting 4 spacious bedrooms and 2 full bathrooms, this home provides ample space for family and guests. The bright and inviting open concept main living areas offer a warm ambiance, while a delightful ""peek-a-boo"" view of the lake off the covered deck serves as a constant reminder of the natural beauty surrounding you. The expansive 0.28-acre lot provides plenty of usable land for outdoor enjoyment, whether you envision lush gardens, a play area for kids, or simply space to relax and soak up the sun. The basement presents an incredible opportunity for a mortgage helper with plumbing already in place for a 3rd full bathroom, it could easily be converted into a separate suite, offering a valuable income stream or dedicated space for extended family. Located in the heart of Anglemont in the North Shuswap, this property is a dream come true for outdoor enthusiasts. From boating and swimming in the summer to snowmobiling and cross-country skiing in the winter, adventure awaits just outside your door. Enjoy easy access to local amenities, golf courses, and endless recreational trails. Don't miss your chance to own a piece of Shuswap paradise, where comfort and convenience meet the natural beauty and serenity of the Shuswap. Discover your perfect year-round retreat or income opportunity in the highly sought-after Anglemont Estates! (id:60329)
Royal LePage Access Real Estate
202 Stepping Stones Crescent
Swan Lake, British Columbia
European-Inspired Luxury Estate | 77 Acres Above Swan Lake A rare opportunity to own a legacy estate perched on 77 acres of prime farmland in Spallumcheen and Vernon, offering panoramic views over Swan Lake. This approx. 10,500 finished sq.ft. custom residence is a true European-inspired masterpiece, Meticulously designed and built by master German craftsman. It took 7 years for the owner to build and completed in 2007. Step into a home that evokes the grandeur of a European castle. Some of the exceptional Features Include: • Gourmet chef’s kitchen with top-tier appliances • Expansive living & entertaining areas with intricate woodwork • Grand primary suite with spa-like ensuite & custom dressing room • Elevator access across multiple levels • Self-contained 2-bedroom guest suite • Sophisticated multi-source heating system • Detached barn and approx. 70 acres currently in grain Private and peaceful with strong agricultural potential—ideal as a family estate, retreat, or vineyard opportunity. The CHMC Foreign Buyer Ban Map suggest property is exempt! (id:60329)
RE/MAX Vernon
493 Marshall Road
Merritt, British Columbia
This 3,000 sq. ft. home on 0.41 acres in Lower Nicola is perfectly suited for families or those seeking a true multigenerational property. The main floor offers three spacious bedrooms, each with walk-in closets, including a primary suite with sliding doors to the outdoors and a private 3-piece ensuite. Hardwood floors and a built-in vacuum add warmth and convenience. The finished basement expands the living space with a self-contained in-law suite featuring a separate entrance, 3-piece bath, shared laundry, ideal for extended family or guests. The exterior is just as impressive with Hardie board siding, a large back deck for entertaining, and a welcoming front porch. Parking and workspace are abundant with a 22' x 24' heated, powered garage/shop, an oversized carport for an RV or boat, and ample space for multiple vehicles. The landscaped property includes underground sprinklers, raised garden beds, and community water, along with water rights to Marshall Creek, which runs across the front yard and adds a beautiful natural element to the setting. A rare opportunity to combine space, functionality, and rural charm, this property has it all. LISTED BY RE/MAX LEGACY. Book your showing today. (id:60329)
RE/MAX Legacy
1681 Sugar Lake Road Unit# 21
Cherryville, British Columbia
Exhausted from the stress and struggle of campsite searches and the hassle of packing? Escape to this lakefront RV lot at Sugar Lake, offering a perfect retreat for you and a profitable rental option when your away. Whether you are buying for personal use or investment, Sugar Lake Recreational Properties offers affordable, serviced RV lots with private, direct access to Sugar Lake. This level & landscaped lot is ready to park your RV & offers 50 amp power, water, sewer hookup (phone/internet are available).The resort boasts a private boat launch & beach front with 100 ft+ of prime, beach complete with dock/boat slips, the Sugar Shack clubhouse and the Lodge & Bistro.Indulge in the many water sports that lake life offers such as boating, water skiing, tubing, jet skiing, fishing, kayaking, canoeing, stand up paddle boarding and swimming in the Sugar Lake waters. Only 1 hour drive from Vernon BC it is truly a magical & largely unknown treasure. Low maintenance fees. The Monashee Mountain region offers countless outdoor activities to enjoy. Enjoy your RV site, without reservations needed, you’ll never run out of adventure here. (id:60329)
RE/MAX Vernon
1060 Ridge Way
Windermere, British Columbia
**TIMBER RIDGE 1 - EXTREMELY RARE 4 BEDROOM, 3 BATHROOM TIMBER RIDGE HOME ON A LARGE 0.3 ACRE LOT - JUST MINUTES TO THE BEACH ** Welcome to 1060 Ridge Way, a tastefully renovated mountain home located in Timber Ridge, Windermere, the property you have been waiting for. Perfectly nestled into the trees this home offers a private cottage experience complete with a large rear yard with fire pit, front and back decks perfect for dividing your time between the morning/evening sun, and the convenience of being just down the road from the gate to enter the community beach. Tastefully renovated to include hardwood and tile flooring, granite countertops, tile showers in all three full bathrooms, and a beautiful kitchen. Other features include a cozy wood burning fireplace to gather around on Christmas day, a lower level walkout with a large rec room and bright, open living spaces. The 4 bedrooms are ideally separated with two bedrooms upstairs and two downstairs perfect for hosting. The Timber Ridge beach is the best on Windermere Lake and is popular for its large marina, boat launch, sandy shores, park like green space and large swimming area. OFFERED FULLY FURNISHED with a fully equipped kitchen, large and small appliances, quality leather couches, beds, and more. Truly an offering ready to enjoy now and for many years to come. (id:60329)
Royal LePage Rockies West
3160 Casorso Road Unit# 412
Kelowna, British Columbia
Welcome to this beautifully maintained 2 bed, 2 bath condo in one of Kelowna’s most desirable neighbourhoods—just steps from Gyro Beach, shopping, restaurants, and Okanagan College. Whether you’re a student, young professional, investor or downsizer, this home checks all the boxes: incredible location, thoughtful amenities, and a bright, spacious feel. Inside, you’ll love the south-facing layout with vaulted ceilings, big windows, and an open-concept design that fills the space with natural light. The updated kitchen flows seamlessly into the living area, while in-suite laundry adds everyday convenience. Step onto your deck and enjoy stunning sunset views over the mountains, with more privacy than a corner unit—a rare advantage for condo living. This unit also comes with a large storage room and an assigned parking stall right at the front door for maximum convenience. The building offers low strata fees with amenities you’ll love: Above-ground outdoor pool, Fitness room, Hot tub & sauna, Fitness room. Guest suite available for visitors at a very affordable rate. Upgrades include: Updated flooring, new deck flooring, paint, trim, microwave, ensuite vanity & shower, lights & appliances. (id:60329)
Coldwell Banker Executives Realty
2200 53 Avenue Unit# 106
Vernon, British Columbia
*Turn-Key Perfection in the Heart of the Okanagan* Welcome to this beautifully maintained , 4-bedroom, 4-bathroom rancher with full basement. Custom built in 2014, this home offers an unbeatable combination of comfort, privacy & convenience. Move-in ready? Absolutely. The home has undergone a complete professional deep clean by European House Cleaners, the ductwork, dryer venting & furnace have been professionally cleaned & serviced. This is truly a turn-key opportunity. The open-concept main floor features a well-appointed kitchen that flows into a spacious dining area. The cozy living room with gas fireplace overlooks the completely private backyard & opens to a partially covered deck, perfect for year-round BBQs or quiet mornings with coffee. The generous primary suite features a large walk-in closet & ensuite with a soaker tub & separate shower. A second bedroom, full bathroom, office / den & a laundry room with laundry sink and garage access complete the main level. Downstairs, you’ll find a large family room with kitchen that includes a fridge, dishwasher and dual sinks at your convenience, a guest bedroom with ensuite, another bedroom, an additional full bathroom & ample storage space. The entire basement shines with epoxy-coated floors for a polished finish. Extra comforts & upgrades: * Brand New Stove * Central vacuum * HEPA air purification system * Reverse osmosis tap * Top-down, bottom-up honeycomb blinds * Phantom screens on patio French doors * Private backyard backing onto a peaceful nature reserve * Friendly, tight-knit neighbourhood with incredible neighbours * Low strata fee's. Located on a level lot, short stroll to shopping & walking trails, this property offers the perfect blend of Okanagan lifestyle & everyday convenience. This is more than a home - it’s your effortless next chapter. The home is vacant offering quick possession. Contact your Agent or the Listing Agent to schedule a viewing. (id:60329)
Stonehaus Realty (Kelowna)
12560 Westside Road Unit# 27
Vernon, British Columbia
Beautifully Renovated Home with Detached Workshop & Private Yard! Welcome to #27 in Coyote Crossing Villas, where modern upgrades meet peaceful country living just minutes from Vernon. This bright and stylish 2-bedroom, 1-bathroom home has been tastefully renovated, offering move-in-ready comfort. The stunning new kitchen boasts beautiful quartz countertops, a large island with tons of storage, a built-in coffee bar, and let's not forget the full suite of stainless steel appliances, making it the perfect space to cook and entertain. Brand-new flooring flows throughout the entire home with high-vaulted ceilings in the main living spaces add to the inviting feel. The updated bathroom features elegant tile work, a sleek new marble top vanity, and laundry. Outside, you’ll find a large, fully fenced yard with garage access, a storage shed, and plenty of room to relax. The detached garage/workshop provides extra storage and bright workspace. Recent upgrades, including a newer hot water tank and the furnace was replaced in 2022 to ensure efficiency and peace of mind. Set in a quiet, well-maintained community, this home offers a perfect blend of affordability, style, and convenience. Don’t miss your chance—book your showing today! (id:60329)
Canada Flex Realty Group
8011 87th Street
Osoyoos, British Columbia
CUTE VINTAGE HOME, AMAZING LAKE VIEW, WITH MAIN LIVING ON GROUND FLOOR! This cozy 3 Bed, 2 Bath 1300+ sqft home is perfect for an affordable started home! Bring your renovation ideas and transform this historical 1945 home into your personal haven. Sitting on a .16 acre lot this home has a wonderful view of the valley and lake! Located just a short distance to downtown Osoyoos and is a short walking distance to sandy beaches, downtown shopping, restaurants, recreation, the best wineries, multiple golf courses and more! Call to see this lovely home today! All measurements approx and to be verified by the buyer. (id:60329)
Exp Realty
875 Sahali Terrace Unit# 13
Kamloops, British Columbia
Perched at the crossroads of Downtown and Lower Sahali, this executive basement entry-style townhouse is in the small, intimate Loma Bella strata. Enjoy panoramic Downtown views from your private north-facing patio, or soak up the sun from either of two south-facing patios overlooking a quiet ravine. Updates include refreshed bathrooms, new paint, a waterfall-edge quartz countertop in the kitchen & more. The main floor is framed by windows on all sides, filling the home with natural light. Semi–open layout features the kitchen and family dining area opening onto the south patio, while the living room and formal dining room with a 2-piece powder room open onto the north patio. The spacious primary bedroom also connects to the south patio and offers a walk-through closet plus an updated 4-piece ensuite with stand-up shower and separate soaker tub. The lower level includes a second living room with patio access; two additional bedrooms (one with a cheater ensuite and patio access); a spacious foyer; laundry; and direct entry to the 2-car garage. Lots of extras throughout including central A/C, lots of closet space, slat boarding & extra shelves in garage and more. 5-minute walk to Royal Inland Hospital and walkable to Downtown Kamloops shops, restaurants, and Riverside Park. A rare opportunity for professionals, downsizers, or anyone seeking low-maintenance living with incredible views. Strata: $411.05. Pets allowed (cats & dogs). Buyer to confirm all details and measurements. (id:60329)
RE/MAX Real Estate (Kamloops)
613 Sutherland Avenue
Kelowna, British Columbia
Spacious and thoughtfully designed, this 3 bedroom, 4 bathroom half-duplex offers over 1,800 sq. ft. of comfortable living - with NO shared living walls - in a central Kelowna location. Each bedroom has its own full ensuite bathroom, providing privacy and convenience for family members or guests. The primary suite is located on the main floor and features a walk-in closet, making it an ideal retreat. The open-concept main living area is bright and inviting, with a modern kitchen that boasts a granite island perfect for cooking, entertaining, and gathering. Upstairs, additional bedrooms with ensuites provide the perfect layout for growing or extended families. An oversized garage with direct entry to the home and a low-maintenance yard add to the practicality. Located close to transit, only 10 minutes to downtown and 4 minutes to Kelowna General Hospital, this home combines space, comfort, and convenience. A great family home with flexibility and functionality in a sought-after neighborhood! (id:60329)
Royal LePage Kelowna
1525 Bear Creek Road Lot# 18
West Kelowna, British Columbia
Spectacular Lakeview lot!!! Located in Royal Heights gated community, just a couple mins down Westside Rd. from the bridge. This property showcases panoramic Lakeviews and gorgeous Sunrises! Away from the hustle and bustle but just minutes to amenities, shopping, schools, beaches, wineries and more. Fabulous views of holiday fun, starry skies including the occasional fireworks! Bring your own builder and start your new home today! For a video tour, copy and paste this link. https://youtu.be/TVhJkFmDhqg (id:60329)
Century 21 Assurance Realty Ltd
3460 Patsy Road
Kelowna, British Columbia
Architectural brilliance meets urban convenience in this 6-bed, 7-bath residence, including a 2-bed / 2-bath legal suite w/ Air Bnb income potential. Just steps from Gyro Beach & Pandosy Village, this home pairs striking design with everyday functionality. Inside, soaring ceilings & floor-to-ceiling windows create an airy sophistication. A floating staircase anchors the open living space, where a dramatic fireplace feature, wide-plank hardwood, & exposed steel beam detail make bold statements. The chef’s kitchen is outfitted w/ sleek push-touch cabinetry, quartz surfaces, premium JennAir appliances, & a wine display, with seamless flow to the dining & family rooms. The main-level primary retreat offers a wall-sized custom wardrobe & spa-like ensuite w/ heated floors, a soaker tub, & large shower. Upstairs, find 3 additional bedrooms, 2 baths, a glass-railed office nook, & 2 covered decks w/ mountain & peek-a-boo lake views. Designed for entertaining, the backyard offers a private courtyard patio w/ covered outdoor kitchen, speakers, & pool heater rough-in, plus a manicured fenced lawn with room for a pool. The legal suite impresses with its own island kitchen, living area, laundry, & expansive deck. Add'l features include a heated triple garage w/ epoxy floors, ample exterior guest parking, landscape lighting, & secure perimeter fencing. This residence seamlessly blends modern architecture w/ the walkable Okanagan lifestyle in one of the trendiest neighbourhoods. (id:60329)
Unison Jane Hoffman Realty
12 Alpine Trail Place
Fernie, British Columbia
Welcome to your mountain retreat in the well-established Alpine Trails neighbourhood! Built in 2017 and tucked away in a quiet cul de sac of newer homes, this modern 3 bed, 2.5 bath home offers both comfort and convenience in a stunning natural setting. With a low-maintenance exterior and landscaping, it’s ideal for second homeowners or anyone looking for easy, lock-and-leave living. The bright and inviting main level features a central kitchen—the heart of the home—along with open-concept dining and living areas. Cozy up by the gas fireplace or step onto the elevated rear deck to enjoy peaceful forest views. The spacious primary suite boasts a spa-like ensuite and walk-in closet built for two. Also on this level: laundry, pantry, mudroom, guest powder room and access to an attached garage. Downstairs, the walk-out lower level offers a large family room, a dedicated theatre with seating for six, two additional bedrooms, and a full bathroom. Relax year-round in your private hot tub, surrounded by serene forest at the rear of the home. Additional highlights include central air conditioning upstairs, in-floor heat on the lower level, and modern finishes throughout. Located just minutes from downtown Fernie, the Elk River, extensive trail systems, and less than 10 minutes to Fernie Alpine Resort—this home is your gateway to mountain living at its finest. (id:60329)
RE/MAX Elk Valley Realty
1330 10 Street Sw Unit# 14
Salmon Arm, British Columbia
Welcome to your new home in Valley Lane, reserved for those who are 55 plus. Built by Willness Construction Ltd, a long established local builder. This rancher is 1100 square feet and features a bright open floor plan, 2 bedrooms, 2 bathrooms including the master bedroom with full ensuite, tiled walk in shower with a glass sliding door. The well designed kitchen features custom cabinets by Troy Massey Cabinetry, quartz countertops, stainless steel appliances and large walk in pantry. Access to the back patio off the kitchen, perfect for barbecuing, low maintenance yard. Large double garage, lots of storage in the home with extra storage room in the crawl space. Located within walking distance to the shopping mall and close to Downton Salmon Arm where you will find numerous restaurants and shops. New home warranty. Price is plus GST. Realtor deems all information to be correct yet does not guarantee this nor are we liable in any way for any mistakes, errors, or omissions. All measurements are approximate. Buyer to verify all information. (id:60329)
Homelife Salmon Arm Realty.com
1558 Thompson Road
Christina Lake, British Columbia
Just a short walk from the crystal-clear waters of Christina Lake, this updated versatile property offers an incredible lifestyle opportunity on a spacious .46-acre lot. The main home features 2 comfortable bedrooms, with the flexibility of a third room that could easily serve as another bedroom or a home office with its own private exterior door—perfect for working from home. Adding to the property’s appeal is a 1-bedroom cabin with its own separate bathroom, providing a private retreat for visitors or potential rental income. A finished bunkhouse expands the accommodation options even further, ensuring plenty of room for family, friends, or guests to enjoy the lake lifestyle with you. The outdoor space is just as impressive. Fully fenced and thoughtfully designed, the yard is a true oasis. Established fruit trees, berry bushes, and ample garden beds create a self-sufficient environment, while two storage sheds offer practical space for tools and supplies. With 200 amp panel, a workshop and a garage add both functionality and potential, whether you need room for hobbies or storage for your toys. With its blend of comfortable living, guest accommodations, and abundant outdoor features, this property delivers the best of both worlds—privacy and self-sufficiency, while being within walking distance to beautiful Christina Lake. Whether as a full-time residence, recreational retreat, or multi-use investment, this property is one you won’t want to miss. (id:60329)
Coldwell Banker Executives Realty
214 11th Avenue
Castlegar, British Columbia
Renovated Heritage Charmer in Central Castlegar! Step into this beautifully updated 3-bed, 2-bath character home with original hardwood, tons of natural light, and $100K+ in recent upgrades. The main level features a bright, stylish layout with heritage flair. Fully finished basement includes 2 bonus rooms, a large family room, laundry, and storage. Enjoy a private, fenced backyard with raised gardens, patio, and fire pit area. Walk to shops, restaurants, parks, schools, and the upcoming Castlegar Art Museum. C1 zoning + front/rear parking = great live/work potential. Quick possession available—don’t miss this one (id:60329)
Century 21 Assurance Realty Ltd.
4017 Sunstone Street
West Kelowna, British Columbia
Step inside this Everton Ridge Built Okanagan Contemporary show home in Shorerise, West Kelowna – where elevated design meets everyday functionality. This stunning residence features dramatic vaulted ceilings throughout the Great Room, Dining Room, Entry, and Ensuite, adding architectural impact and an airy, expansive feel. A sleek linear fireplace anchors the Great Room, while the oversized covered deck – with its fully equipped outdoor kitchen – offers the perfect space for year-round entertaining. With 3 bedrooms, 3.5 bathrooms, and a spacious double-car garage, there’s room for the whole family to live and grow. The heart of the home is the dream kitchen, complete with a 10-foot island, a large butler’s pantry, and a built-in coffee bar – ideal for both busy mornings and relaxed weekends. Every detail has been thoughtfully designed to reflect timeless style and effortless livability. (id:60329)
Summerland Realty Ltd.
2022 Pacific Way Unit# 69
Kamloops, British Columbia
Gorgeous View Unit! Located in a quiet and easily accessible spot within the Ravenwood complex. This beautifully updated home offers over 2,400 sq.ft. of finished living space with stunning views and a desirable level-entry layout. Bright and open-concept design with numerous updates, including a renovated kitchen with a quartz island (2021) and stainless steel vented hood fan. Other major upgrades include a new furnace (2022), air conditioning (2022), hot water tank (2020), updated flooring, and fresh paint throughout. This spacious home features 2 bedrooms and 2 bathrooms on the main floor, plus a fully finished basement with an additional bedroom, full bathroom, wet bar, hobby room, and a large storage area. The open kitchen flows into the dining and living areas, highlighted by a cozy corner gas fireplace and breathtaking views the moment you walk in. The generous primary bedroom includes a walk-in closet and 4-piece ensuite. Bonus: A carpet credit is offered for the staircase - choose the style you love! Low-maintenance strata - perfect for a “lock-and-go” lifestyle. Conveniently located near public transit, Costco, shopping, restaurants, and only 7 minutes to Downtown Kamloops. Easy to show with quick possession possible! (id:60329)
RE/MAX Real Estate (Kamloops)
4451 Hayes Road
Kelowna, British Columbia
Welcome to 4451 Hayes – an exclusive estate property in one of Kelowna’s most coveted neighbourhoods. Set on 4.8 private, fully fenced and gated acres, this 6,500 sq. ft. modern masterpiece offers 7 bedrooms, 5 bathrooms, and an open-concept floor plan designed for both comfort and entertaining. Expansive windows frame panoramic city and lake views, while soaring 24’ ceilings and custom floating stairs create a striking architectural statement. The chef-inspired kitchen boasts quartz counters, hardwood floors, a butler’s pantry, and seamless flow to the 1,300 sq. ft. outdoor deck with natural gas hookup. The lower level is roughed in for a second kitchen, offering flexible living. The primary suite features a spa-inspired ensuite with in-floor heat. Additional highlights include a 4-car garage with EV charging, 2 furnaces, 2 A/C units, on-demand hot water with recirculating pump, air & water filtration systems, Sonos sound, 2 fireplaces, and extensive insulation for efficiency and soundproofing. Outdoors, enjoy a 16x32 heated pool with cover, 12-zone irrigation, and direct access to hiking, biking, and horseback riding trails. A 32-panel solar farm powers the home, eliminating electricity costs. Carriage house potential adds further value. Built in 2019 by Richard Deloirere Custom Choice Builder, this immaculate property blends modern luxury, energy efficiency, and natural beauty—all just 10 minutes from central Kelowna (id:60329)
RE/MAX Kelowna
1458 Penticton Avenue Unit# 107
Penticton, British Columbia
Welcome to 107-1458 Penticton Avenue. This updated 3-bedroom, 2-bathroom townhouse is located in a family-oriented community alongside Penticton Creek. Features a private deck and yard space that backs onto a large SFD property—providing extra privacy with no direct neighbours looking in. The main level has seen extensive updates since 2022, including a refreshed kitchen with new counters, backsplash, sink, hardware, and updated lighting throughout. Additional improvements include new flooring, a fully renovated bathroom with modern finishes, and rebuilt front porch and back deck. Upstairs, you’ll find three comfortable bedrooms, while the unfinished basement provides excellent storage, laundry space, or the opportunity to customize and add value. The home is also roughed in for a built-in vacuum. Practical features include two assigned parking spaces, a pet-friendly policy allowing 2 pets with no size restrictions, and a location that balances privacy with access to nearby amenities. This townhouse is move-in ready and waiting for its next owners to enjoy. (id:60329)
Royal LePage Locations West
10726 Nighthawk Road Unit# 70
Lake Country, British Columbia
Nestled in an exclusive and nature-filled setting, this meticulously designed home offers the perfect blend of comfort, privacy, and sophistication. Surrounded by rolling hills and the sparkling waters of Okanagan Lake, this property boasts breathtaking views that stretch as far as the eye can see. Inside, the home is filled with exceptional details, a mix of quality flooring, and in-floor heating in key areas. The kitchen exudes warmth and elegance, featuring a large central island, SS appliances, and an open layout that flows seamlessly into the living and dining areas. The primary suite serves as a serene retreat offering a luxurious spa-like ensuite, and a large WIC. The fully equipped legal suite provides the ultimate in convenience, privacy, and rental potential. Transform the spacious bonus room into the ultimate entertainment zone—currently set up as a home theater, it’s ideal for movie nights or a cozy media lounge. The sunroom floods the home with natural light, creating the perfect space for enjoying morning coffee. Outdoors, enjoy the tranquility of a lake view, fully irrigated landscaping, and a balcony with concrete finish and a gas line for seamless outdoor entertaining. With wildlife sightings, walking trails, RV parking, and pre-wiring for a hot tub, every detail of this property has been crafted for ultimate comfort and luxury. Located just mins from wineries, biking parks, and the lake’s water activities, this is your chance to own a true piece of paradise! (id:60329)
Exp Realty (Kelowna)
9400 115th Street Unit# 31
Osoyoos, British Columbia
Welcome to 9400 115th St. Unit 31, situated in the delightful community of Osoyoos, BC, Canada. This cozy single-story home offers a spacious 1221 sq ft of comfortable living space. The convenience of one-floor living is immediately apparent, with two well-appointed bathrooms that provide comfort and privacy for all occupants. This 2-bedroom, 2-bathroom home features a convenient laundry room, a WC for added convenience, and a dedicated garage. The heart of this area is the kitchen, which features a gas stove ideal for home-cooked meals. With its practical layout and excellent location, this home offers the perfect blend of comfort and convenience for any homeowner. Close to all amenities, Osoyoos Golf Course and Wineries. (id:60329)
RE/MAX Realty Solutions
611 7th Street
Kaslo, British Columbia
This 5 bedroom, 4 bathroom family home offers over 2,200 sq. ft. of living space on a beautifully landscaped 0.37-acre lot in one of Kaslo BC’s most peaceful neighbourhoods. With two master suites, both with full ensuites, plus three additional bedrooms and a finished basement, there’s room for everyone. The main floor features a bright living area with a cozy wood stove, spacious kitchen and dining, and laundry room. Recent updates include a new roof (2020), Mitsubishi heat pump (2020), updated flooring, and full exterior paint (2023) for peace of mind. A double attached garage adds convenience and storage. Step outside and enjoy your own backyard retreat with mature fruit trees, raised garden beds, greenhouse, treehouse, cedar porch, and fire pit. Just a short walk to the hospital, school, and Kaslo River Trail. A well-cared-for home that perfectly balances comfort, upgrades, and outdoor living. (id:60329)
Fair Realty (Kaslo)
5315 Cory Road
Wynndel, British Columbia
Charming character home nestled on a 1.93 acre small hobby farm in the heart of Wynndel. Call your REALTOR for your appointment to view in person. The large country kitchen and dining area is perfect for family gatherings. The spacious living room is flexible for the layout you choose. With 1 bedroom on the main floor and 4 more upstairs this is a multi-generational design with options. The home office off the rear entry could easily convert to another bedroom if desired. The upstairs has a unique style to it with all bedrooms having dormer style closets and storage, the railing at the top of the stairs is from a church pew many years ago, and off the larger bedroom you will find a 24' x 10' sundeck that offers stunning views of the Creston Valley. The unfinished lower level of the home makes for terrific storage area. Other features of this property include a 31' x 20' greenhouse, a large workshop, an older chicken coop, and several other storage buildings. There is a fenced area for your dogs or create a private play area for your children. The entire acreage is useable land with some of the rear area tilled for market garden veggies or other ideas. The community of Wynndel is a popular rural area situated just a short drive from Kootenay Lake to the North or Creston to the south. A community water system, natural gas availability, as well as high speed internet and more. Bring your vision to update the interior decor to what suits you and imagine yourself living here! (id:60329)
Century 21 Assurance Realty
2100 Campbell Road Unit# 170
West Kelowna, British Columbia
This Shelter Bay Kelowna Townhome is our D Elevator floorplan in our Tide colour scheme. This is an incredible 2,450 square foot home featuring, 4 large bedrooms and 3.5 bathrooms, plus a huge 569 square foot roof top terrace and a spectacular view of Okanagan Lake. This home comes with a residential elevator that services all floors including your rooftop patio, side-by-side double car garage, open concept living plan, luxuriously finished with exposed wood beams, high-end appliances and fixtures. Available now! . You’ll love it here! (id:60329)
Oakwyn Realty Okanagan
415 Commonwealth Road Unit# 363 Lot# 363
Kelowna, British Columbia
Welcome home to this charming 1 bed, 1 bath park model, where vaulted ceilings and an open floor plan create a bright, inviting space. Thoughtful design offers ample storage throughout, plus additional parking out front for guests. Cozy up by the fireplace on quiet evenings, or entertain friends with ease in the welcoming living area. Set against the backdrop of Duck Lake, this home is your gateway to both relaxation and adventure. Enjoy resort-style living with swimming pools, a lap pool, fitness facilities, pickleball and tennis courts, golf, and a vibrant amenity center. Beyond the community, explore local wineries, dining, and entertainment just minutes away. With low annual fees and a low-maintenance yard, this property is the perfect lifestyle choice for either full-time living or a seasonal escape. (id:60329)
Royal LePage Kelowna
1324 Cedar Street
Nelson, British Columbia
Located in Uphill on a corner lot, this home offers stunning views of the West Arm and Elephant Mountain. The open kitchen and dining area is spacious and inviting—perfect for entertaining or family gatherings. A large living room features expansive river and mountain views, a cozy wood stove, mini-split for comfort, and access to the deck to take it all in. The main floor includes the primary bedroom, two additional bedrooms, and a full bathroom. Upstairs you’ll find another bedroom and a versatile bonus space—ideal for teenagers, hobbies, homework, or a TV lounge. The basement includes an in-law suite with a generous living room, functional kitchen, and a spacious bedroom that easily accommodates a desk or office area. Plenty of storage for all your seasonal gear plus an attached single garage and off-street parking complete the package. (id:60329)
Coldwell Banker Rosling Real Estate (Nelson)
5882 Snow Pines Crescent Unit# A
Kelowna, British Columbia
Don’t miss out on this incredible opportunity! This affordable, ski in - ski out two-bedroom, two-bathroom unit in Snow Pines Estates at Big White Ski Resort is a rare find. Priced to sell, this unit in a cozy 4-unit building offers 1,185 square feet of comfortable, single-level living with breathtaking views of the Monashee Mountains. Perfect for families or as a rental, and comes with parking for 2 vehicles. With no pet, age, or rental restrictions, this property is an unbeatable investment or the perfect full-time mountain retreat. Furnishings are negotiable, and without the constraints of Big White Central Reservations, you have complete control on your seasonal rental income, or how often you get to stay! Big White Ski Resort is renowned for its world-class skiing and snowboarding, offering over 7,300 acres of skiable terrain and some of the best powder in North America. But the appeal doesn't stop when the snow melts—Big White transforms into a year-round playground with hiking, mountain biking, festivals, and more, all set against the stunning backdrop of the Okanagan Valley. The resort’s vibrant village is just steps away, where you can indulge in diverse dining options, enjoy apres-ski activities, and explore a variety of shops and amenities. This is your chance to own a slice of paradise at one of Canada’s top mountain destinations. Whether you’re looking to invest or make it your permanent home, this property offers an unparalleled lifestyle. (id:60329)
Macdonald Realty
1904 Hay Road
Revelstoke, British Columbia
Discover this beautifully custom built 3,600 sq. ft. home, ideally located in Revelstoke’s sought-after short-term rental district. Currently operating as a successful licensed bed-and-breakfast with upcoming bookings in place, this property offers incredible investment potential or the perfect home base for family and friends. Inside, you’ll find a combined six spacious bedrooms and three bathrooms, with soaring 10-foot ceilings, oversized windows that flood the home with natural light, and rich hardwood floors throughout. Thoughtful custom features and quality craftsmanship are evident at every turn. The lower level features a private two-bedroom suite with separate entry—perfect for potential rental income, guests, or multi-generational living. Convenient comforts include geothermal heating for year-round efficiency, a three-car garage provides ample room for vehicles, gear, or a workshop, with great mud room/entry, plus many more nice touches. Step outside and enjoy a low-maintenance property and a short walk to the vibrant Mackenzie Plaza and only minutes to Revelstoke Mountain Resort, The upcoming Cabot Golf Course, and bike and walking trails. Whether you’re looking for an income-helping property, a luxury mountain retreat, or both, this home delivers it all. (id:60329)
RE/MAX Revelstoke Realty
2365 Stillingfleet Road Unit# 18
Kelowna, British Columbia
Welcome to Balmoral, Kelowna’s premier 55+ gated community offering an active lifestyle with access to a clubhouse, indoor pool, and amenity centre. This beautifully maintained bungalow backs onto a peaceful green space, providing both privacy and a scenic backdrop. The home features an exposed aggregate driveway leading to a spacious double garage with immaculate finished flooring. Inside, you’ll find a bright, open layout highlighted by a cozy gas fireplace and a seamless flow to the outdoor living areas. The gated front courtyard is perfect for morning coffee, while the covered rear patio and retractable awning create a comfortable retreat for relaxing or entertaining. Mature landscaping enhances the curb appeal, and the crawl space offers excellent storage solutions. Whether you’re enjoying the private backyard setting or taking advantage of the community’s many amenities, this home offers the perfect blend of comfort, convenience, and lifestyle. Balmoral is located close to shopping, dining, and medical services, making it one of the most sought-after communities in Kelowna. (id:60329)
RE/MAX Kelowna
222 Maple Avenue
Oliver, British Columbia
Seize the opportunity to acquire prime industrial land in Oliver, BC. This high-profile industrial property is ready for immediate development and offers exceptional accessibility and infrastructure. Strategically located in the South Okanagan, this site is an ideal hub for business operations, ensuring seamless connectivity for Canadian transportation and logistics. The 0.60-acre lot full underground utility connections, including sewer, water, high-speed fibre optic, natural gas, and both single and three-phase power. Current Zoning permits: car wash, gas station, convenience store, wholesale distribution, veterinary clinic, self-storage or mini-storage, and abattoirs. Additionally, a complimentary dwelling can be built on-site, and retail operations are permitted, offering even greater flexibility for development. Equipped with fire hydrants and light standards, the property ensures a secure and well-lit environment. It is fenced on three sides with a 6' chain-link and wire for added security. Located in a thriving industrial area, this property is surrounded by successful businesses, including steel fabrication, automotive R&D, rental centers, a propane bulk plant, and an industrial fuel cardlock. Don’t miss out on this exceptional opportunity to establish your business in one of Oliver's most desirable industrial zones. Contact us today to learn more! (id:60329)
RE/MAX Wine Capital Realty
708 10th Street
Castlegar, British Columbia
This updated family home is perfectly located within walking distance to schools, the hospital, and beautiful Millennium Park. Thoughtful updates include fresh paint and new flooring on the main level, making this home move-in ready. Inside, you’ll find a spacious layout featuring three bedrooms and one bathroom on the main floor, plus an additional bedroom, bathroom, family room, and workshop in the basement—ideal for growing families or guests. The bright kitchen with attached dining room flows seamlessly into the sunken living room with soaring vaulted ceilings, creating a warm and inviting space for everyday living. Step outside to enjoy two rear decks, one with a hot tub, overlooking a fully fenced backyard—perfect for kids, pets, and entertaining. With both front and rear entrances, this home is designed for convenience and functionality. If you’re looking for a well-located home with modern updates and plenty of space inside and out, 708 10th Street has it all! (id:60329)
Century 21 Assurance Realty Ltd.

