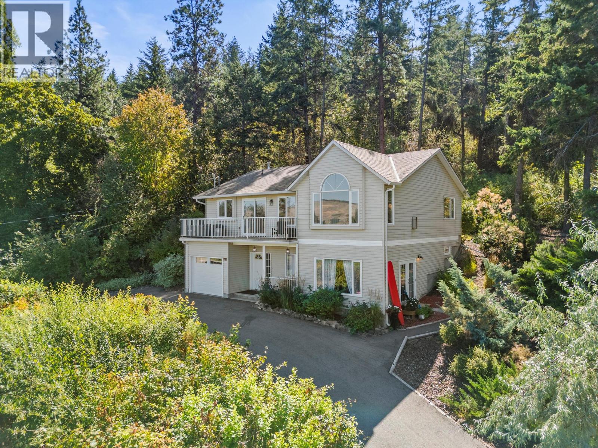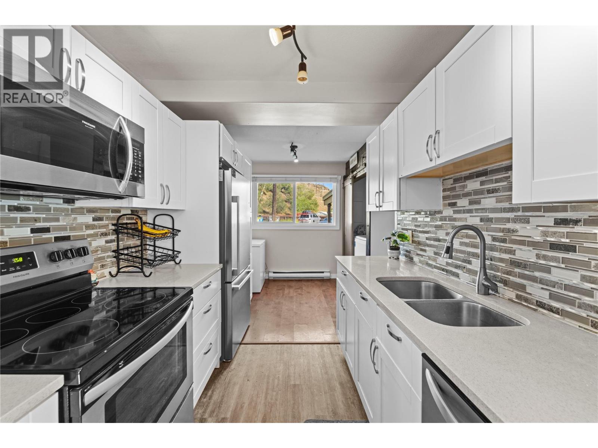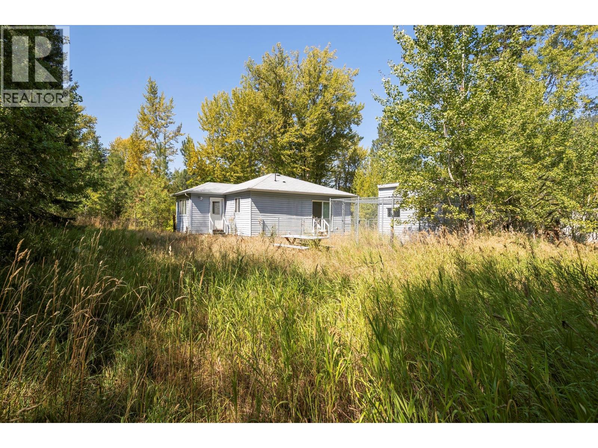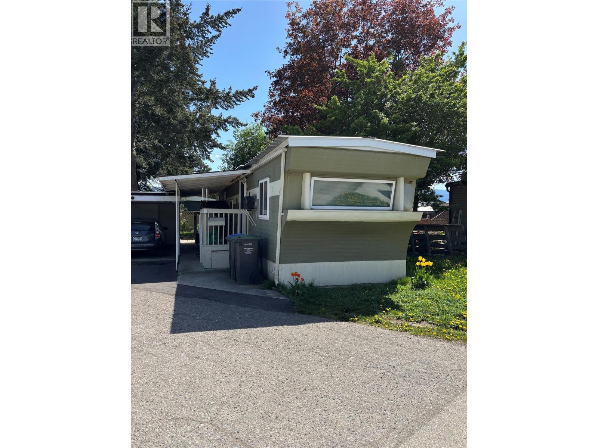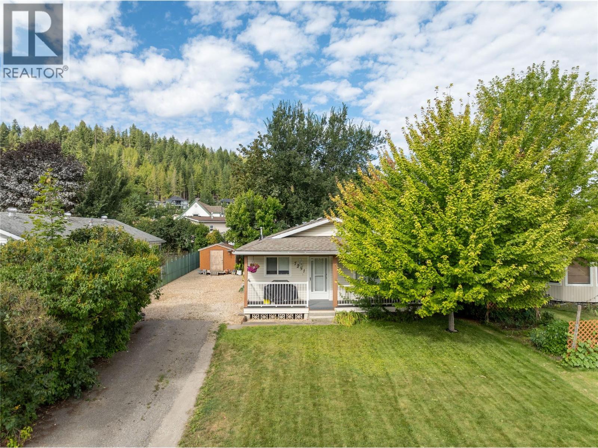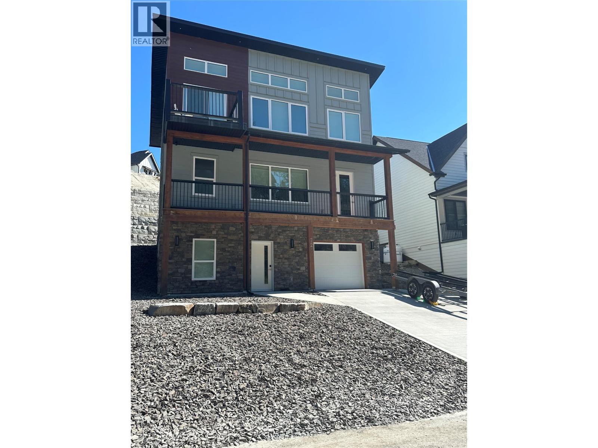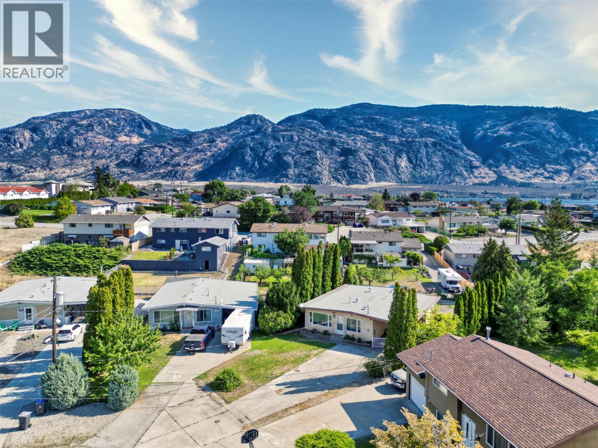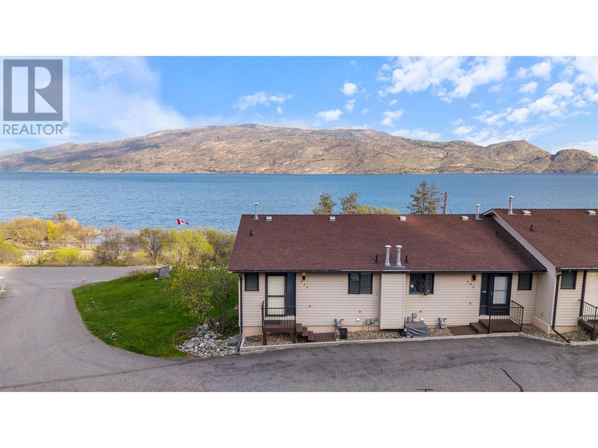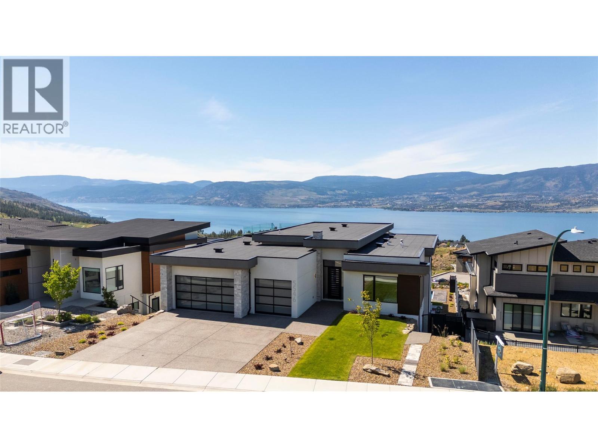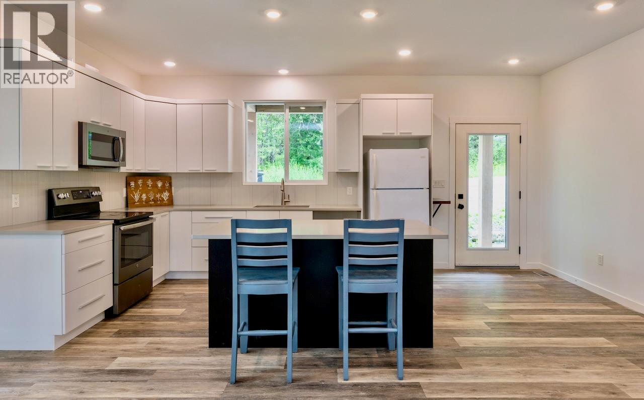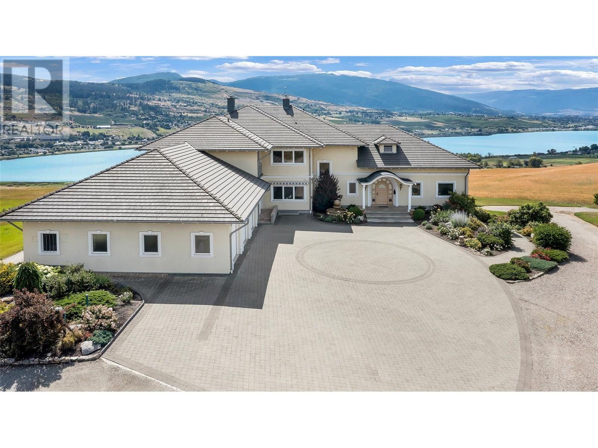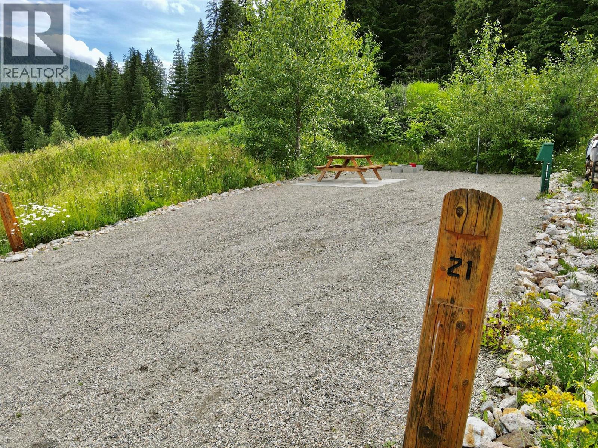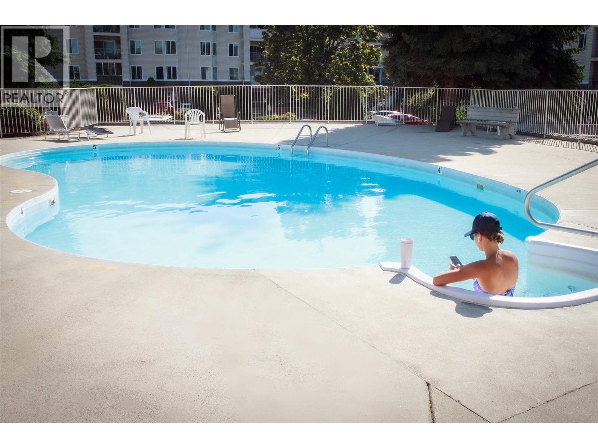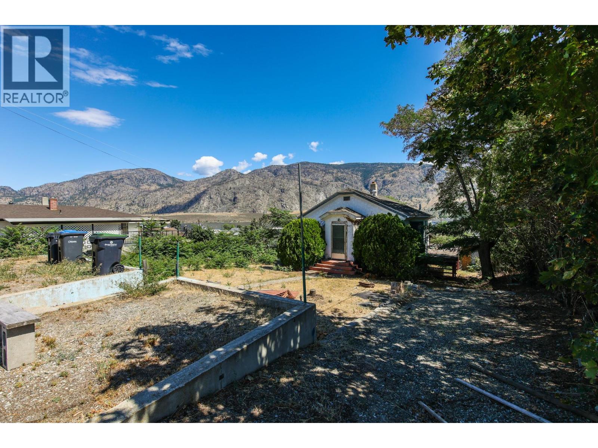9464 Westside Road Lot# 141
Vernon, British Columbia
Create Your Okanagan Escape on this Tranquil 0.57-Acre Lot Near Killiney Beach. Located at the cross road of Westside Road and Udell Road. Halfway between West Kelowna and Vernon, this gently sloped, partially treed property offers a perfect canvas for your dream home. Imagine waking up to mountain and Okanagan Lake views from your doorstep. No GST and no timeline to build, you have the freedom to design at your own pace. Located just minutes from Killiney Beach (photos on listing), hiking trails, and the scenic beauty of the Westside Road corridor. Whether you're planning a serene year-round residence or a cozy weekend getaway, this lot is ready to bring your vision to life. Discover the perfect blend of nature and convenience—right in the heart of the Central Okanagan. (id:60329)
Engel & Volkers South Okanagan
9110 Smith Road
Vernon, British Columbia
Lakeview, private with a mortgage helper! On a quiet no-through road, this two-story home offers exceptional tranquility and views of Okanagan Lake. The drive-through driveway provides convenience and ample parking, while the attached garage includes additional storage space with shelving. Inside, completely repainted, the upper-level boasts soaring vaulted ceilings and windows that frame the lake views. A cozy gas fireplace with floating shelves and updated lighting creates a warm, inviting atmosphere in the living area. The layout flows into a bright dining space with patio access where you can enjoy a morning coffee then through to the kitchen that features brand new appliances. The primary suite offers a private ensuite, double closet and lake views, while two additional bedrooms, a full bath, and laundry complete this upper level. Step outside to the private backyard, perfect for gardening, entertaining, or simply relaxing in a serene setting. The lower level hosts a self-contained one-bedroom, one-bathroom suite with its own separate entrance, fireplace and private laundry, ideal for guests (can be re-connected to main suite) or as a mortgage helper. Other updates in the home include: water on demand and roof in 2023 and the air conditioner and furnace were replaced in 2021. Located a short drive to Ellison Park, world-class golfing, bike to yacht club and local pub, and only 9 minutes from Vernon’s amenities (id:60329)
RE/MAX Vernon Salt Fowler
1897 Blind Bay Road
Sorrento, British Columbia
1897 Blind Bay Road, truly a home like no other. Situated on over 2 acres with 320 feet of lakeshore on the renowned Shuswap Lake, this custom Timber Kings log home embodies the west coast chalet Canadian log home that many only dream about. The towering full logs in this home must be seen to experience the calming feeling of being surrounded by nature in a comfortable and cozy atmosphere that only log homes offer. Featuring a towering real stone fireplace on the main level, radiant in-floor heating plus forced air and central air, the home is perfectly climate-controlled. North-facing with the enduring strength of an old-growth forest, it stands unwavering in its stoic, majestic presence. Western exposure captures stunning sunsets over the lake, with lake views filtering through the trees.With 5 bedrooms, 4 bathrooms, and a detached triple garage, this property has ample space for all the toys needed to enjoy this lifestyle—and plenty of room for friends and family to enjoy it with you. Measurements were taken by Matterport, and due to the unique nature of a log home, measurements may vary. Additional plans for a 4-bay garage are also available. New home warranty commenced in 2018 with the builder. Check out the 3D tour and video. (id:60329)
Fair Realty (Sorrento)
Advantage Property Management
3155 Prospect Road
Kelowna, British Columbia
Experience the perfect blend of peace, privacy, and endless possibilities in one of SE Kelowna’s most sought-after neighborhoods. Tucked away on a short, quiet, cul-de-sac and just steps from South Kelowna Elementary School, this exceptional property backs onto 30 acres of picturesque ALR land, offering stunning views and unmatched tranquility—yet it’s only a 10-minute drive to Orchard Park Mall and all city conveniences. Set on a sprawling, fairly level fully fenced lot, this property provides limitless opportunities. Whether you envision a charming bed & breakfast, a shop, a carriage house, a rental investment, or simply a dream home for your growing family—this space can bring your vision to life. There’s even room to add a swimming pool for resort-style living right in your backyard. The main level features three bright and spacious bedrooms, a versatile den, and a full bathroom. The lower level includes a self-contained two-bedroom, one-bathroom in-law suite, currently rented to a great long term tenant, which is a fantastic mortgage helper or investment opportunity. Den can easily be converted into a bathroom to make upstairs 3 bedrooms 2 bath home, plumbing is between the two floors. Measurements are very approximate, if important please re-measure. Upstairs tenant is moving out end of September. Professional pictures and floorpans to be done after tenant moves out. (id:60329)
Royal LePage Kelowna
700 Collingwood Drive Unit# 4
Kamloops, British Columbia
Step into this fully renovated 3-bedroom townhome offering modern comfort and style throughout. Renovated top-to-bottom within the last few years, this home is move-in ready with thoughtful upgrades, including a brand new fridge and washer/dryer (2025). The main living spaces are bright and welcoming, complemented by parking for 3 vehicles, a fenced yard—perfect for kids, pets, or private outdoor enjoyment. Practical features include loads of storage and both the main roof (8 years old) and the carport roof (2025) already updated for peace of mind. Located at the end of the road, this home provides extra privacy and a quiet setting while still being in a great neighbourhood within walking distance to schools, parks, shopping, and transit. The strata allows pets (with restrictions) and rentals, making it a flexible investment or family home. Strata is $350.00/month. Strict 24-hour notice needed for showings. (id:60329)
Exp Realty (Kamloops)
4414 Trepanier Road
Peachland, British Columbia
Discover 1.21 acres of flat lot offering privacy on Trepanier Creek—just a 12-minute drive to Westbank Town Centre and 10 minutes to Peachland’s Beach Avenue with shops, cafes and restaurants. Nestled among nature, this property offers a peaceful retreat with convenience close at hand. A 2-bed, 1-bath 720 sq.ft. home plus a 12' x 8'3"" shed currently sit on the lot—ideal to renovate or remove and start fresh with your vision. The well was drilled in 2015, providing reliable water for your future plans. Zoned RU4, this versatile property allows for a variety of uses. Whether you’re seeking a private oasis, small-scale agricultural lifestyle, or an investment in Peachland’s growing community, this parcel is an opportunity to create the lifestyle you’ve been waiting for. Embrace country living just minutes from the amenities of West Kelowna and Peachland’s waterfront. (id:60329)
RE/MAX Kelowna
1132 Findlay Road Unit# 4
Kelowna, British Columbia
MOTIVATED SELLER! Welcome to Okanagan Villas 55+ MHP. This cozy, partially updated home would be a great fit for a single person or couple seeking a low-cost alternative for the summer months. Can be used year-round if desired and is a cost-conscious option! Most of the big-ticket items are DONE, new metal roof 2023, new HWT 2024, new wall-mounted AC 2024, Fridge 2019. The furnace is a unique find, installed in 2006 but never used so it is essentially new as well! The windows are all upgraded vinyl, laminate flooring and updated bathroom, all done for your convenience. There are two sheds for outdoor storage, one built into the carport and the second is a movable one against the unit. The small but functional yard has roses, tulips and rhubarb plus a water tap for your gardening needs. It just needs some love to make it your own oasis or garden for those that prefer to be more self-sufficient. Parking for two, one in the carport and an open space beside the carport with room for a pick-up if needed. Owner needs to sell ""As-Is"" and will include many furniture items to make this a turn-key investment. Price Includes: a lightly used twin bed, couch, sturdy oak table and 4 chairs, Danby portable washer unit (older but works faithfully), Dyson vacuum, kitchenware, yard tools, small pressure washer, etc. This has all the essentials and could be the perfect move-in ready property! Call for a viewing today, 24hours notice please. (id:60329)
Oakwyn Realty Okanagan
7251 48 Street Ne
Salmon Arm, British Columbia
Check out this three bedroom, two bathroom single family home in the Canoe area of Salmon Arm. Just steps from Canoe Beach and Shuswap Lake, it’s ideally located for families or retirees seeking the ease of single-level living. Explore Park Hill trails, moor your boat at Captains Cove Marina, enjoy a meal at Canooligans’ Restaurant, or stop by the local convenience store—all just minutes away. North Canoe Elementary is also nearby, making it a great fit for young families. Inside, you’ll find a bright, functional layout with generous living space. Experience the relaxed Shuswap lifestyle in one of Salmon Arm’s most welcoming neighbourhoods. Book your showing today. (id:60329)
RE/MAX Shuswap Realty
726 Taynton Drive
Invermere, British Columbia
Welcome to Taynton Bay! Nestled in this private lakeside community in Invermere, BC, this custom-built 3-bedroom, 3-bath home offers luxury living just steps from Lake Windermere. Enjoy private beach access, a registered boat mooring, and views of the lake from your tiered backyard. This stunning, modern and better-than-new home was built to offer all the conveniences and comforts you could want including Lutron Homeworks lighting control and motorized window shades, Ecobee smart thermostat and high-efficiency ERV system, hydronic in-floor heating for the lower two levels (including garage), and A/C on the main and top floor. You will love the primary bedroom with retreat/ exercise area, huge walk-in closet that is big enough for an extra bed, and a spa-like ensuite with custom steam shower, dual rain heads and soaker tub. Features a modern design with stone, wood and steel accents, recessed LED downlight lighting throughout, tones of natural light, an oversized single attached garage with custom cabinetry and workspace, low maintenance landscaping, and a newly constructed retaining wall tiered and wired for a hot tub and audio. Located in the Kpokl Beach Co-owners Society (not a strata and no monthly dues) with low annual beach maintenance fee of approx. $600. You will not find a modern detached home in this price point, this close to the lake, with access to a private beach and your own boat buoy anywhere else in the Columbia Valley! (id:60329)
RE/MAX Invermere
21 Lambert Court
Osoyoos, British Columbia
Cute and cozy, rancher on a large lot on a quiet cul-de-sac in the heart of sunny Osoyoos. Beautifully updated 2-bedroom, 2-bathroom rancher style home tucked away on a no-thru road, offering peace and privacy just minutes from shopping, amenities, and downtown Osoyoos. Sitting on a generous 0.20-acre lot, this property has been thoughtfully improved with many recent updates, including a newer roof, windows, flooring, paint, washer & dryer, hot water tank, reverse osmosis system, and water softener. Comfort is ensured year-round with central heating and air conditioning. Step outside to a huge flat backyard — perfect for a vegetable garden, play area for children, or a secure space for pets to roam. With underground irrigation, maintaining your outdoor space is simple and efficient. This property offers the ideal balance of convenience, comfort, and lifestyle, whether you’re downsizing, investing, or looking for a family-friendly home. (id:60329)
RE/MAX Realty Solutions
3631 Sawgrass Drive
Osoyoos, British Columbia
ONE OF THE BEST DEALS IN OSOYOOS! PANORAMIC LAKE VIEWS • HIGH-END QUALITY • OUTSTANDING VALUE. Looking for a luxury home without the luxury price tag? This is it!!! Perched above Osoyoos, this over 3,400sqft custom-built home offers uninterrupted lake and mountain views and more flexibility than almost any home on the market today. With 6 bedrooms and 4 bathrooms in total, this property is built for lifestyle and long-term value. The upper level is elegant yet practical, featuring a grand primary suite with dual walk-in closets and spa-style ensuite, a home office, and an inviting living area finished with hardwood, tile, and detailed trim work—all taking in those sweeping views. The lower level is a game-changer: 4 full bedrooms, a second living space with kitchenette, and direct walk-out access to a private patio. Perfect for a large family, extended guests, or easy conversion into a separate in-law suite. Designed for low maintenance and efficiency, the home includes a tiled roof, central vacuum, oversized garage with 240V plug, and smart orientation to stay cool in the summer. Set in one of Osoyoos’ most desirable locations, Dividend Ridge subdivision, right above the largest Golf Course in Osoyoos, min. to the lake, beach, wineries, and town amenities—this property delivers the lifestyle everyone wants, at a price that makes it one of the best deals in town. Opportunities like this rarely come along: high quality, unbeatable value & endless potential—all in one package. (id:60329)
RE/MAX Realty Solutions
1498 Main Street Unit# 15
Olalla, British Columbia
Just over 1,000 square feet, 2 bedroom home in quiet Whispering Pines park. Central Air, gas furnace and fireplace, and a large covered deck out back. The lot is treed, private, and lots of room for gardening or just to have space. 3 outbuildings, a storage shed, workshop with heat, power, 2 doors and 2 windows and a great metal storage building great for anything you need. This is a great location, quiet park, and lots to do. Home needs some finishing work, but easy to see the potential! (id:60329)
Royal LePage Locations West
4868 Riverview Drive Unit# 43
Edgewater, British Columbia
The Valleys Edge Resort caters to adventurers and leisure-seekers alike and boasts an impressive array of four-season activities and amenities for all ages. Whether scaling rugged cliffs, skiing, golfing, hiking or biking, there's something for everyone. Retreat to your private cottage perched on a large lot overlooking the valley. Imagine spending evenings by the firepit in the backyard, taking in the incredible views. The partial wrap-around deck provides a perfect spot to relax. Inside, the see-through gas fireplace bridges the cozy living room and the outdoor deck, creating a harmonious blend of indoor and outdoor living. This 3-level home includes two bedrooms and 1.5 bathrooms, with the upper level dedicated to a private primary bedroom retreat, a reading nook, and a luxurious 4-piece ensuite. The living room features a soaring vaulted ceiling and ample windows that invite natural light and mountain vistas. The custom kitchen has Silestone quartz counters, stainless steel appliances, a walk-in pantry, and a hammered copper farmhouse sink. The basement includes a rec room, a bonus room & laundry. Resort amenities include a log clubhouse with a dance floor, kitchen, library, fitness facilities, meeting space, outdoor pool, tennis court, basketball court, beach volleyball court, lawn badminton court, amphitheater, and children's playground. Make this your getaway! (id:60329)
Royal LePage Rockies West
5970 Princess Street Unit# 101
Peachland, British Columbia
Welcome to easy living in this beautifully updated 2-bedroom, 2-bathroom end-unit townhome in the desirable 55+ community of Okanagan Ridge. Perfectly situated just a short walk from Beach Avenue, Okanagan Lake, restaurants, and scenic walking paths—this is the lifestyle you’ve been waiting for. The main level offers a bright, open-concept layout featuring a cozy gas fireplace in the living room, a spacious dining area, and a stylishly updated kitchen. Durable laminate flooring flows throughout the main floor, adding warmth and continuity. Downstairs, you’ll find the primary bedroom and second bedroom—both offering gorgeous lake views—along with an updated full bathroom and a convenient laundry room. Step out onto your private deck and enjoy sweeping views of Okanagan Lake and the surrounding mountains—an ideal spot to relax or entertain. Additional features include a covered carport and a peaceful, well-maintained community setting. Enjoy the best of Peachland living in this move-in-ready home that combines comfort, convenience, and spectacular scenery. (id:60329)
RE/MAX Kelowna
5546 Upper Mission Drive
Kelowna, British Columbia
'NEW' custom crafted contemporary masterpiece by Conceptive Homes with amazing lake views across from green-space, pool with privacy screens and auto cover, 3 Car Garage with epoxy floor, roof top patio, 5,000+ ft and 5 bedrooms offer the next level in modern home design and finishing - with a legal suite - and quick possession possible! From the triple pane windows and exterior doors, to the 6 zone sound system, to Sonneman lighting package, to solid core 8 ft doors and beyond - the quality is exceptional! From the moment you enter the grand foyer you are drawn to the panoramic lake and city views and the open concept dining / living / kitchen with 13 ft ceilings flows to the large covered deck with stairs to rooftop patio and entertaining space overlooking the in-ground pool. Fireplace feature wall will impress with White Oak and Dekton, and the chef-inspired kitchen with 14 foot island is the center of all gatherings: high end wide plank hardwood floors meet Dekton waterfall counters and custom crafted Shinnoki white oak cabinets. The opulently appointed primary suite and 2 other bedrooms on main feature Stanton plush carpet. 3 Beds on main is perfect floor plan for a busy family, or, those seeking home office space. Lower floor offers an impressive white oak wet bar with LED lights, Rec room, 4th Bedroom, access to the pool deck and yard, and well appointed media room! 1 Bed Legal Suite is finished to a premium standard! Energy efficient Step Code 4! New Home Warranty! (id:60329)
RE/MAX Kelowna
7468 Estate Drive
Anglemont, British Columbia
This newer built 4-bedroom, 2-bath home offers a fantastic blend of modern comfort, usable outdoor space, and the quintessential Shuswap lifestyle. Boasting 4 spacious bedrooms and 2 full bathrooms, this home provides ample space for family and guests. The bright and inviting open concept main living areas offer a warm ambiance, while a delightful ""peek-a-boo"" view of the lake off the covered deck serves as a constant reminder of the natural beauty surrounding you. The expansive 0.28-acre lot provides plenty of usable land for outdoor enjoyment, whether you envision lush gardens, a play area for kids, or simply space to relax and soak up the sun. The basement presents an incredible opportunity for a mortgage helper with plumbing already in place for a 3rd full bathroom, it could easily be converted into a separate suite, offering a valuable income stream or dedicated space for extended family. Located in the heart of Anglemont in the North Shuswap, this property is a dream come true for outdoor enthusiasts. From boating and swimming in the summer to snowmobiling and cross-country skiing in the winter, adventure awaits just outside your door. Enjoy easy access to local amenities, golf courses, and endless recreational trails. Don't miss your chance to own a piece of Shuswap paradise, where comfort and convenience meet the natural beauty and serenity of the Shuswap. Discover your perfect year-round retreat or income opportunity in the highly sought-after Anglemont Estates! (id:60329)
Royal LePage Access Real Estate
202 Stepping Stones Crescent
Swan Lake, British Columbia
European-Inspired Luxury Estate | 77 Acres Above Swan Lake A rare opportunity to own a legacy estate perched on 77 acres of prime farmland in Spallumcheen and Vernon, offering panoramic views over Swan Lake. This approx. 10,500 finished sq.ft. custom residence is a true European-inspired masterpiece, Meticulously designed and built by master German craftsman. It took 7 years for the owner to build and completed in 2007. Step into a home that evokes the grandeur of a European castle. Some of the exceptional Features Include: • Gourmet chef’s kitchen with top-tier appliances • Expansive living & entertaining areas with intricate woodwork • Grand primary suite with spa-like ensuite & custom dressing room • Elevator access across multiple levels • Self-contained 2-bedroom guest suite • Sophisticated multi-source heating system • Detached barn and approx. 70 acres currently in grain Private and peaceful with strong agricultural potential—ideal as a family estate, retreat, or vineyard opportunity. The CHMC Foreign Buyer Ban Map suggest property is exempt! (id:60329)
RE/MAX Vernon
493 Marshall Road
Merritt, British Columbia
This 3,000 sq. ft. home on 0.41 acres in Lower Nicola is perfectly suited for families or those seeking a true multigenerational property. The main floor offers three spacious bedrooms, each with walk-in closets, including a primary suite with sliding doors to the outdoors and a private 3-piece ensuite. Hardwood floors and a built-in vacuum add warmth and convenience. The finished basement expands the living space with a self-contained in-law suite featuring a separate entrance, 3-piece bath, shared laundry, ideal for extended family or guests. The exterior is just as impressive with Hardie board siding, a large back deck for entertaining, and a welcoming front porch. Parking and workspace are abundant with a 22' x 24' heated, powered garage/shop, an oversized carport for an RV or boat, and ample space for multiple vehicles. The landscaped property includes underground sprinklers, raised garden beds, and community water, along with water rights to Marshall Creek, which runs across the front yard and adds a beautiful natural element to the setting. A rare opportunity to combine space, functionality, and rural charm, this property has it all. LISTED BY RE/MAX LEGACY. Book your showing today. (id:60329)
RE/MAX Legacy
1681 Sugar Lake Road Unit# 21
Cherryville, British Columbia
Exhausted from the stress and struggle of campsite searches and the hassle of packing? Escape to this lakefront RV lot at Sugar Lake, offering a perfect retreat for you and a profitable rental option when your away. Whether you are buying for personal use or investment, Sugar Lake Recreational Properties offers affordable, serviced RV lots with private, direct access to Sugar Lake. This level & landscaped lot is ready to park your RV & offers 50 amp power, water, sewer hookup (phone/internet are available).The resort boasts a private boat launch & beach front with 100 ft+ of prime, beach complete with dock/boat slips, the Sugar Shack clubhouse and the Lodge & Bistro.Indulge in the many water sports that lake life offers such as boating, water skiing, tubing, jet skiing, fishing, kayaking, canoeing, stand up paddle boarding and swimming in the Sugar Lake waters. Only 1 hour drive from Vernon BC it is truly a magical & largely unknown treasure. Low maintenance fees. The Monashee Mountain region offers countless outdoor activities to enjoy. Enjoy your RV site, without reservations needed, you’ll never run out of adventure here. (id:60329)
RE/MAX Vernon
1060 Ridge Way
Windermere, British Columbia
**TIMBER RIDGE 1 - EXTREMELY RARE 4 BEDROOM, 3 BATHROOM TIMBER RIDGE HOME ON A LARGE 0.3 ACRE LOT - JUST MINUTES TO THE BEACH ** Welcome to 1060 Ridge Way, a tastefully renovated mountain home located in Timber Ridge, Windermere, the property you have been waiting for. Perfectly nestled into the trees this home offers a private cottage experience complete with a large rear yard with fire pit, front and back decks perfect for dividing your time between the morning/evening sun, and the convenience of being just down the road from the gate to enter the community beach. Tastefully renovated to include hardwood and tile flooring, granite countertops, tile showers in all three full bathrooms, and a beautiful kitchen. Other features include a cozy wood burning fireplace to gather around on Christmas day, a lower level walkout with a large rec room and bright, open living spaces. The 4 bedrooms are ideally separated with two bedrooms upstairs and two downstairs perfect for hosting. The Timber Ridge beach is the best on Windermere Lake and is popular for its large marina, boat launch, sandy shores, park like green space and large swimming area. OFFERED FULLY FURNISHED with a fully equipped kitchen, large and small appliances, quality leather couches, beds, and more. Truly an offering ready to enjoy now and for many years to come. (id:60329)
Royal LePage Rockies West
3160 Casorso Road Unit# 412
Kelowna, British Columbia
Welcome to this beautifully maintained 2 bed, 2 bath condo in one of Kelowna’s most desirable neighbourhoods—just steps from Gyro Beach, shopping, restaurants, and Okanagan College. Whether you’re a student, young professional, investor or downsizer, this home checks all the boxes: incredible location, thoughtful amenities, and a bright, spacious feel. Inside, you’ll love the south-facing layout with vaulted ceilings, big windows, and an open-concept design that fills the space with natural light. The updated kitchen flows seamlessly into the living area, while in-suite laundry adds everyday convenience. Step onto your deck and enjoy stunning sunset views over the mountains, with more privacy than a corner unit—a rare advantage for condo living. This unit also comes with a large storage room and an assigned parking stall right at the front door for maximum convenience. The building offers low strata fees with amenities you’ll love: Above-ground outdoor pool, Fitness room, Hot tub & sauna, Fitness room. Guest suite available for visitors at a very affordable rate. Upgrades include: Updated flooring, new deck flooring, paint, trim, microwave, ensuite vanity & shower, lights & appliances. (id:60329)
Coldwell Banker Executives Realty
2200 53 Avenue Unit# 106
Vernon, British Columbia
*Turn-Key Perfection in the Heart of the Okanagan* Welcome to this beautifully maintained , 4-bedroom, 4-bathroom rancher with full basement. Custom built in 2014, this home offers an unbeatable combination of comfort, privacy & convenience. Move-in ready? Absolutely. The home has undergone a complete professional deep clean by European House Cleaners, the ductwork, dryer venting & furnace have been professionally cleaned & serviced. This is truly a turn-key opportunity. The open-concept main floor features a well-appointed kitchen that flows into a spacious dining area. The cozy living room with gas fireplace overlooks the completely private backyard & opens to a partially covered deck, perfect for year-round BBQs or quiet mornings with coffee. The generous primary suite features a large walk-in closet & ensuite with a soaker tub & separate shower. A second bedroom, full bathroom, office / den & a laundry room with laundry sink and garage access complete the main level. Downstairs, you’ll find a large family room with kitchen that includes a fridge, dishwasher and dual sinks at your convenience, a guest bedroom with ensuite, another bedroom, an additional full bathroom & ample storage space. The entire basement shines with epoxy-coated floors for a polished finish. Extra comforts & upgrades: * Brand New Stove * Central vacuum * HEPA air purification system * Reverse osmosis tap * Top-down, bottom-up honeycomb blinds * Phantom screens on patio French doors * Private backyard backing onto a peaceful nature reserve * Friendly, tight-knit neighbourhood with incredible neighbours * Low strata fee's. Located on a level lot, short stroll to shopping & walking trails, this property offers the perfect blend of Okanagan lifestyle & everyday convenience. This is more than a home - it’s your effortless next chapter. The home is vacant offering quick possession. Contact your Agent or the Listing Agent to schedule a viewing. (id:60329)
Stonehaus Realty (Kelowna)
12560 Westside Road Unit# 27
Vernon, British Columbia
Beautifully Renovated Home with Detached Workshop & Private Yard! Welcome to #27 in Coyote Crossing Villas, where modern upgrades meet peaceful country living just minutes from Vernon. This bright and stylish 2-bedroom, 1-bathroom home has been tastefully renovated, offering move-in-ready comfort. The stunning new kitchen boasts beautiful quartz countertops, a large island with tons of storage, a built-in coffee bar, and let's not forget the full suite of stainless steel appliances, making it the perfect space to cook and entertain. Brand-new flooring flows throughout the entire home with high-vaulted ceilings in the main living spaces add to the inviting feel. The updated bathroom features elegant tile work, a sleek new marble top vanity, and laundry. Outside, you’ll find a large, fully fenced yard with garage access, a storage shed, and plenty of room to relax. The detached garage/workshop provides extra storage and bright workspace. Recent upgrades, including a newer hot water tank and the furnace was replaced in 2022 to ensure efficiency and peace of mind. Set in a quiet, well-maintained community, this home offers a perfect blend of affordability, style, and convenience. Don’t miss your chance—book your showing today! (id:60329)
Canada Flex Realty Group
8011 87th Street
Osoyoos, British Columbia
CUTE VINTAGE HOME, AMAZING LAKE VIEW, WITH MAIN LIVING ON GROUND FLOOR! This cozy 3 Bed, 2 Bath 1300+ sqft home is perfect for an affordable started home! Bring your renovation ideas and transform this historical 1945 home into your personal haven. Sitting on a .16 acre lot this home has a wonderful view of the valley and lake! Located just a short distance to downtown Osoyoos and is a short walking distance to sandy beaches, downtown shopping, restaurants, recreation, the best wineries, multiple golf courses and more! Call to see this lovely home today! All measurements approx and to be verified by the buyer. (id:60329)
Exp Realty

