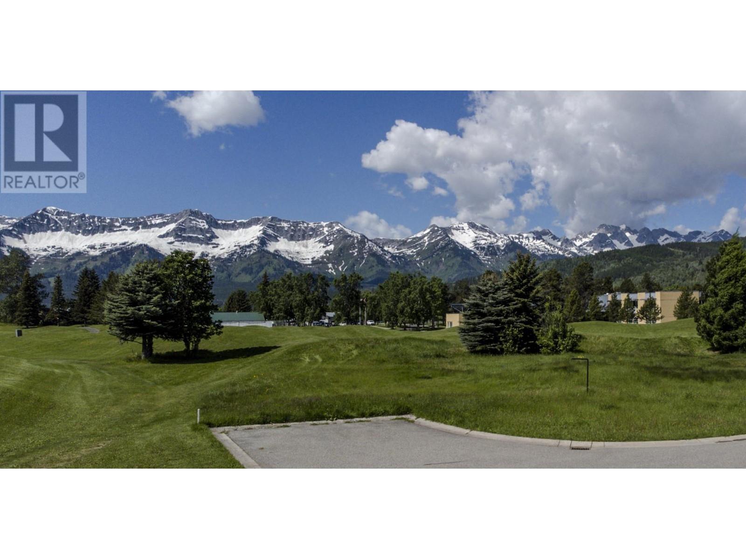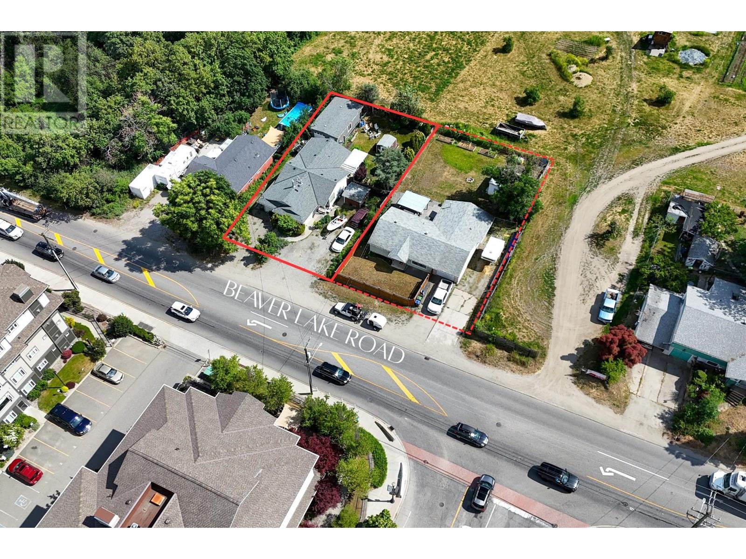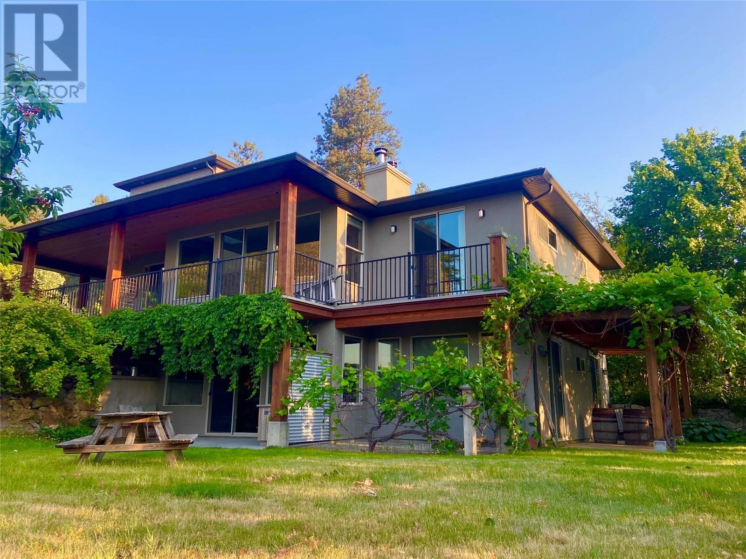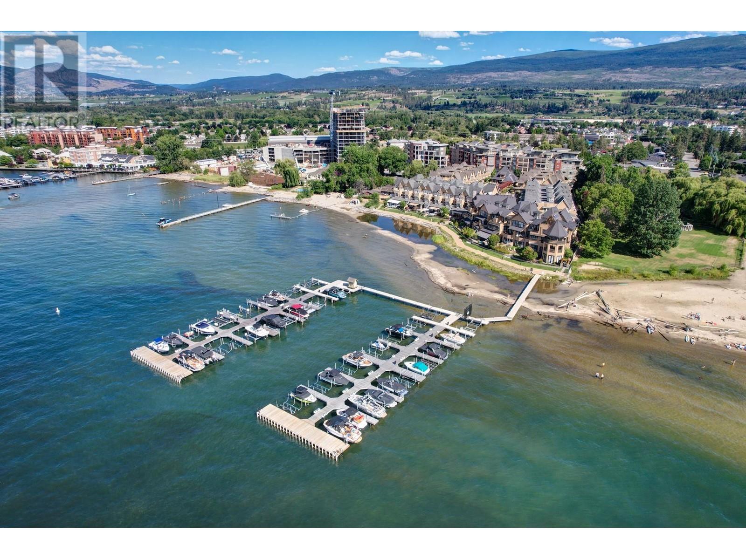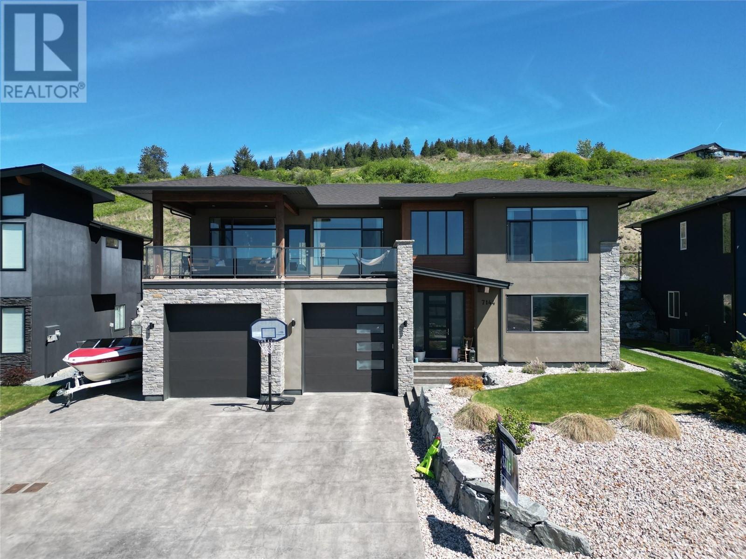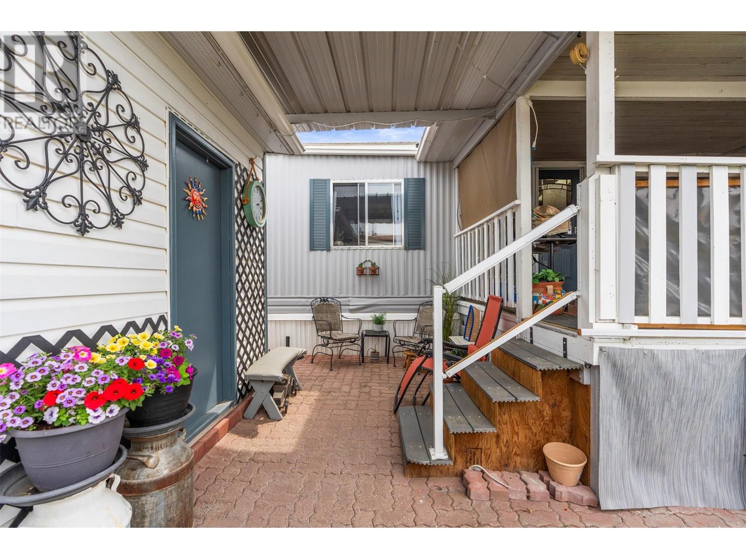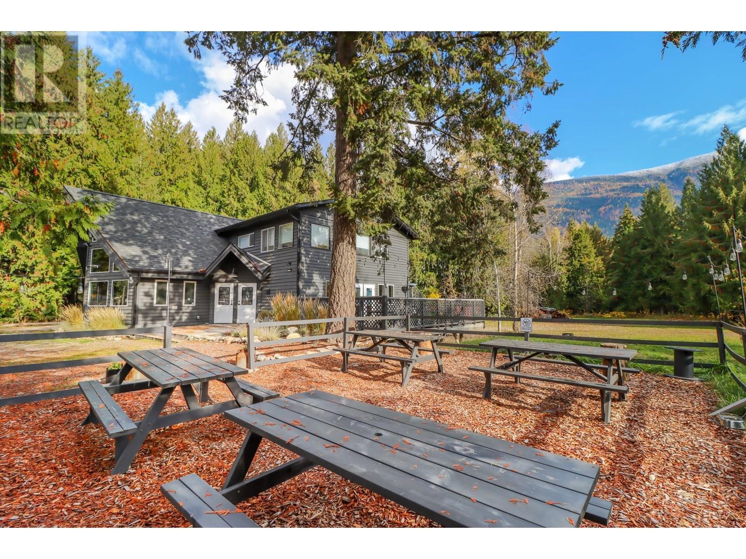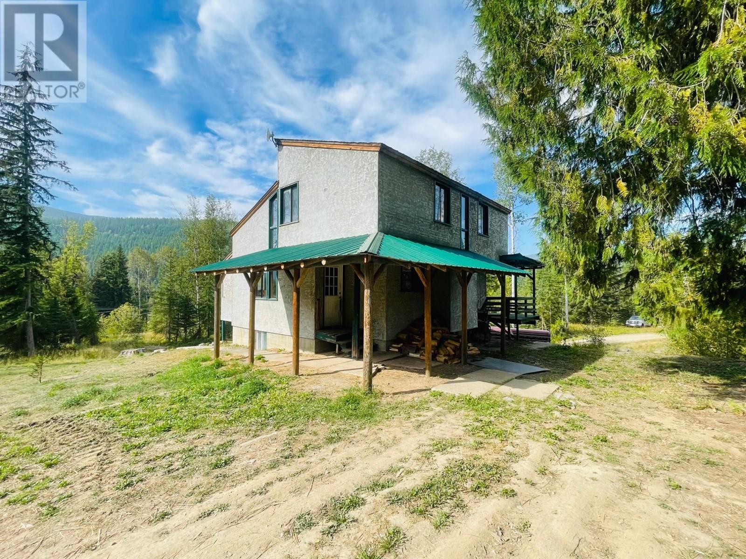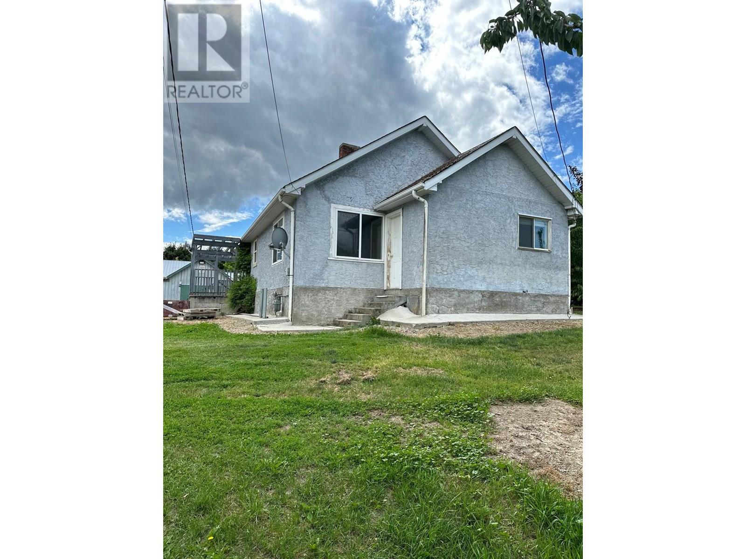42 Skifty Morris Way
Fernie, British Columbia
Last Chance to Build in Fernie Golf Estates! This is it—the final single-family lot available in the exclusive Fernie Golf Estates, and your last opportunity to build your dream home right on the golf course! Nestled at the very end of a quiet cul-de-sac, this 0.21-acre lot offers a rare combination of privacy, panoramic mountain views, and unbeatable lifestyle perks. Enjoy unobstructed vistas of the Lizard Range and Fernie Alpine Resort, with opportunities for deck space with spectacular views, from sunrise to sunset. With only one shared property line and a peaceful ambiance, this lot offers a true sanctuary-like setting—while you're still just minutes from all the vibrancy and amenities of downtown Fernie. Overlooking the 12th and 13th fairways, you’re steps from golf in the summer, cross-country skiing in the winter while alpine skiing and world-renowned fly-fishing is nearby. This is a lock-and-leave lifestyle at its best—$250/month strata fees cover lawn care and snow removal (yes, even your driveway!), giving you more time to enjoy the mountain life you love. The community is fully established with no surprises—just immaculate landscaping, mature trees, and the peace of mind that comes from building in a mature neighborhood. The large size, SW orientation and secluded location provide a unique opportunity to design and build your dream home with all the features and amenities that will allow you to enjoy spectacular mountain views and an active lifestyle. (id:60329)
RE/MAX Elk Valley Realty
1798/1740 Voght. Street
Merritt, British Columbia
Prime Commercial Development Opportunity in Merritt! Seize this exceptional chance to invest in a three-lot package of prime commercial real estate in the thriving heart of Merritt. Zoned C-6, this property permits a stunning six-story development, providing endless possibilities for growth. Over half an acre, these three lots offer a versatile range of permitted uses, including: **Hotel/Motel**: Tap into the booming travel industry with a stylish accommodation option. **Liquor Store**: Take advantage of the local beverage demand and create a community staple. **Restaurant & Cafe**: Perfect for culinary ventures, providing locals and visitors with a delightful dining experience. ** Retail & Office Spaces**: Cater to the growing demand for commercial spaces in a bustling area. **Daycare Facilities**: Address the need for childcare services in a family-oriented community. With its strategic location, this property guarantees high visibility and foot traffic, making it ideal for any commercial venture. Don't miss the chance to shape Merritt's future with this rare acquisition. Act now to unlock the potential of this incredible investment opportunity! (id:60329)
Oakwyn Realty Okanagan-Letnick Estates
3183 Beaver Lake Road
Lake Country, British Columbia
Unlock a prime development opportunity in the heart of Lake Country's Town Centre! This property has C1 zoning, aligning with the Official Community Plan's vision for mixed-use residential development. Planning officials have indicated that rezoning applications are discouraged, affirming the current zoning's strategic value. Development Highlights: Zoning Alignment: C1 zoning is in place, supporting mixed-use residential projects in line with the OCP. Incentive Potential: Potential qualification for Main Street tax and usage (density) incentives. Rental Tax Exemption: Possible eligibility for the Lake Country rental tax exemption bylaw, offering a 10-year property tax reduction for purpose-built rentals with a 10-year covenant. Town Centre Location: Situated within the Town Centre, requiring adherence to future form and character requirements during development application. Diverse Usage: Nearly 50 approved usages under the current zoning. Preferred Development: The planner suggests a mixed-use approach with grade-level service and amenity commercial units, topped with residential space. Development Capacity: Potential for a 6-story or 22m development as mixed-use commercial, contingent on meeting density bonuses and supported by the Town Centre designation. This is a chance to invest in a property with substantial development potential and attractive local incentives. Contact us today to explore the possibilities and take the first step towards your next successful project (id:60329)
Royal LePage Kelowna
19560 Matsu Drive
Summerland, British Columbia
Stunning, custom built lake & vineyard view home on a rare to find 1.21 acre parcel of land! Ideally located a mere 3 min drive to town while offering a coveted rural lifestyle, this 3 bd + den, 3.5 bth walkout rancher has been thoughtfully built to capture the surrounding picturesque landscape. On the main level of this quality built home, you'll find an ample sized primary bdrm w/4 pc ensuite & view deck, a craftsman quality kitchen w/large sit up island & pantry, open concept living room w/cozy wood FP, unique turret feature above dining room area adding extra natural light & sliding doors off both the dining & living room to a massive covered entertaining deck with endless views! Being located on the infamous bottleneck drive, the basement presents some exciting potential opportunities for extended stays or BNB with both bdrms having their own ensuites & sliding doors to outside patio space. This level also offers a good sized recreation room w/wood stove for ambience & a wet bar that's perfect for morning coffee. Outside this breathtaking property you'll find numerous old growth cherry trees, beautiful stonework landscaping, a tranquil sitting area w/fire pit for those long evening chats and a garden area for fresh veggies & flowers. Plenty of room for vehicles, RVs & ATVs with detached garage (complete with side workshop area & convenient 3pc bth), long driveway which has been recently paved & additional allotted parking area by entryway. Come view today! Contingent. (id:60329)
Skaha Realty Group Inc.
3880 Truswell Road Unit# 525
Kelowna, British Columbia
Enjoy waterfront living in the Lower Mission at the exclusive waterfront community of Mission Shores. This beautiful 3-bed, 4-bath townhome offers refined lakefront living with a seamless indoor-outdoor flow. Enjoy breathtaking lake views from multiple patios, including a private rooftop terrace complete with a hot tub hookup, perfect for watching the sunset over Okanagan Lake. The main level boasts a bright, open-concept layout with soaring vaulted ceilings, skylights, and a gas fireplace. The kitchen offers custom cabinetry, a centre island with seating for four, and premium appliances including a KitchenAid range and Marvel wine fridge. The adjacent dining area opens to a covered balcony with a gas BBQ hookup, ideal for entertaining. Each of the 3 spacious beds is a private retreat, complete with an ensuite and walk-in closet. The upper-level primary enjoys a lakeview balcony, while the main-level suite offers easy access for guests. Additional highlights include hardwood floors, fresh paint, a skylit workspace, and secure, direct entry from the parkade with 1 parking stall and storage locker. Resort-style amenities include a pool, hot tub, gym, and shared boat slip. Furniture included (excl. upper primary suite). Guest parking pass also included. Experience luxury lakeside living at Mission Shores. (id:60329)
Unison Jane Hoffman Realty
7144 Apex Drive
Vernon, British Columbia
~OPEN HOUSE Sunday June 1st from 1pm to 3pm~ *Exceptional Value in the Foothills* Welcome to this immaculate, custom-built 2018 Okanagan home. With today’s rising construction costs, recreating this level of quality, space & finish would far exceed the Seller’s asking price. Set on a beautifully landscaped 0.24-acre lot, this home offers tremendous curb appeal with its grand stamped concrete driveway, pristine yard, RV/boat parking & oversized triple garage. Every detail of this home reflects care and craftsmanship, from the custom cabinetry and quartz countertops to the elegant finishing throughout. The heart of the home is an ultra-modern kitchen designed to impress, featuring a 13-foot island, walk-in pantry, built-in desk, wine fridge & gas range. The open-concept main floor flows seamlessly into the dining & living areas, leading to both a covered front deck with stunning Okanagan Lake & valley views and a private back patio complete with hot tub, irrigated garden beds & dog run. The main level includes 3 spacious bedrooms & 2 full bathrooms, including a gorgeous Primary Suite with a luxurious 5-piece ensuite & custom built-in cabinetry. Downstairs offers an additional large bedroom with walk-in closet, a full bathroom & a cozy Family Room - complete with a charming hidden playroom perfect for kids. A functional mudroom with custom built-ins connects the garage to the home for easy everyday living. Contact your Agent or the Listing Agent today to schedule a viewing. (id:60329)
Stonehaus Realty (Kelowna)
2083 Green Road
Fruitvale, British Columbia
Nestled on a picturesque 2.49-acre parcel in Fruitvale, BC, this beautifully maintained 3-bedroom, 2-bathroom home offers the perfect balance of comfort, privacy & convenience. The main floor welcomes you with a spacious & separate living room with fireplace; where large windows frame the lush greenery of the backyard, creating a peaceful retreat year-round. The bright kitchen features an eating bar & connects seamlessly to the separate dining room, which opens onto a lovely deck—ideal for entertaining or simply enjoying the serene surroundings. The main level also includes two well-sized bedrooms, a fully updated modern bathroom & a spacious master suite complete with patio doors that lead to your own private deck—perfect for enjoying your morning coffee in peace. Gorgeous hardwood flooring runs throughout the main floor, adding warmth and character to every space.Downstairs, the lower level offers exceptional flexibility with a generous rec room, a workshop for your projects, a functional laundry room, a large mudroom or craft space,another full bathroom, & even a cold room for storage. There’s also convenient access to the attached double garage from this level, making day-to-day living effortless. Outside, the property is a gardener’s dream, beautifully landscaped with vibrant perennials, a variety of mature trees and shrubs, and plenty of space to enjoy the outdoors in total privacy. A separate storage shed offers additional utility, and you're just minutes from shopping, schools, & all the amenities of town—while still enjoying the tranquility of country living. This is a rare opportunity to own a truly special home in a peaceful setting. (id:60329)
RE/MAX All Pro Realty
9020 Jim Bailey Road Unit# 48 Lot# 48
Kelowna, British Columbia
Welcome to Belaire Estates in Lake Country—where comfort meets craftsmanship just minutes from lakes, trails, and amenities. This beautifully updated 2-bedroom, 2-bathroom home is designed for effortless living with thoughtful upgrades throughout. The open-concept layout is filled with natural light from three tinted skylights, enhancing the stylish vinyl plank flooring that flows seamlessly throughout. Wall strips have been removed and professionally plastered for a sleek finish with fresh new paint, and all doors and hardware have been upgraded to elevate the overall aesthetic. The kitchen offers generous counter space and connects effortlessly to the dining and living areas—perfect for relaxed entertaining. Bedrooms are ideally placed on opposite ends for added privacy, while the guest bathroom features modern updates. Step outside to your fully fenced yard, large covered patio, three exterior water outlets, and a hot tub ready for year-round enjoyment. The garage is a true standout: oversized, freshly painted, outfitted with abundant power outlets, and previously used as a mechanic’s workshop with a separate man cave area—ideal for hobbies, guests, or creative space. Additional upgrades include PEX plumbing, extra insulation under the home for cold weather protection, and a 2023 roof inspection. 1 pet under 30 lbs allowed. 650+ credit score required. Head lease until 2114. Contact me today for your private tour. (id:60329)
Canada Flex Realty Group Ltd.
16102 3a Highway
Crawford Bay, British Columbia
Turnkey Investment Property with Income Potential! At the heart of the offering is a renowned restaurant space, recently renovated in 2024, complete with a fully equipped commercial kitchen, inviting dining area, and two scenic patios perfect for outdoor dining or private events. Whether you choose to continue with a restaurant venture or launch your own concept, the infrastructure and highly visible location are already in place for a seamless transition. Above the restaurant are two fully furnished, modern apartments—ideal for staff accommodations, vacation rentals, or a work-live setup—providing immediate passive income or strategic housing for business operations. The expansive lower level, featuring high ceilings and easy access, opens up possibilities for event space, storage, or future expansion. The building has a new roof, two new hot water tanks, a UV and filtration water treatment system, a heat pump & air conditioning in the restaurant space! With ample parking, beautiful creek frontage, and 2 acres of usable land, this property is perfectly suited for weddings, retreats, festivals, or even glamping. This is a chance to acquire a versatile, income-producing property with both residential and commercial components in a sought-after, high-traffic location. Whether you're an investor, entrepreneur, or hospitality visionary, This property offers the infrastructure, visibility, and flexibility to bring your business goals to life! (id:60329)
Century 21 Assurance Realty
Real Broker B.c. Ltd
7385 Gun Lake Road
Gold Bridge, British Columbia
Welcome to your cabin escape on the crystal-clear shores of Gun Lake. With easement road access and southwest-facing views across the water to Mt. Penrose and Mt. Sloan, this 3-bedroom, 2-bathroom (I full+ I powder) home is the perfect place to relax, recharge, or adventure. The 1,234 sq ft cabin features an open-concept main floor that steps out to a generous 8' x 21' sundeck overlooking the lawn and lake, plus an unfinished basement workshop/storage space. Soak in the hot tub after a day on the water or unwind under the stars. Functional and comfortable, the home includes electricity, septic, landline phone, and essential appliances (fridge, stove, dishwasher, washer/dryer). The roof was replaced in 2021. While there's some room for updates, the cabin is well-equipped and move-in ready for summer fun or year-round enjoyment. Gun Lake is one of the clearest lakes in the world-and this is your front-row seat. (id:60329)
Engel & Volkers Whistler
7826 3 Highway
Yahk, British Columbia
This property is an incredible opportunity. The BC Assessment value is $660,000, but it’s currently listed at $399,000.00 Set on 15.1 acres, approximately 20 minutes from Creston, this property provides ample space for privacy, outdoor activities, and expansion. Additionally, a 200-amp electrical service offering the capacity needed for developments and upgrades. The modern main home structure is an open canvas, ready to be designed into your ideal layout. With imagination and effort, it can be transformed into your perfect home or retreat. This 1978 two-story house features two bedrooms, two bathrooms, and is zoned R4. It is also zoned for a bed and breakfast, opening up additional income opportunities. The property includes a Cabin and a fully powered 32'x12' shop, making it versatile for many uses—whether you’re considering an in-law suite, a family home, or a rental. There’s plenty of space and potential to bring your vision to life. The bylaws allow for micro-cultivation and micro-processing for cannabis, nurseries, greenhouses, florists, veterinary clinics, kennels, horse riding stables, boarding stables, horticulture, and more. Additionally, there may be potential to subdivide into two-hectare parcels, providing flexibility for development. (id:60329)
Century 21 Purcell Realty Ltd
3037 Erickson Road
Creston, British Columbia
4.95 acres Orchard farm with two bedroom house and other dwelling with kitchen and shower facility for farmworkers. Has drive in Cooler with forklift capability and has a storage shed for farming equipment and much more. (id:60329)
Ypa Your Property Agent
