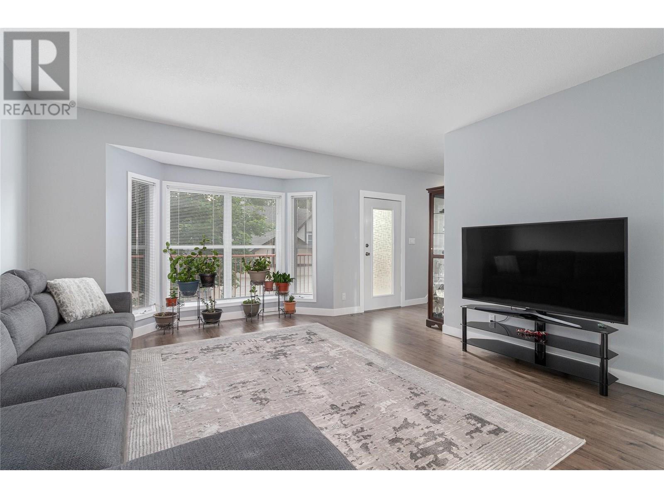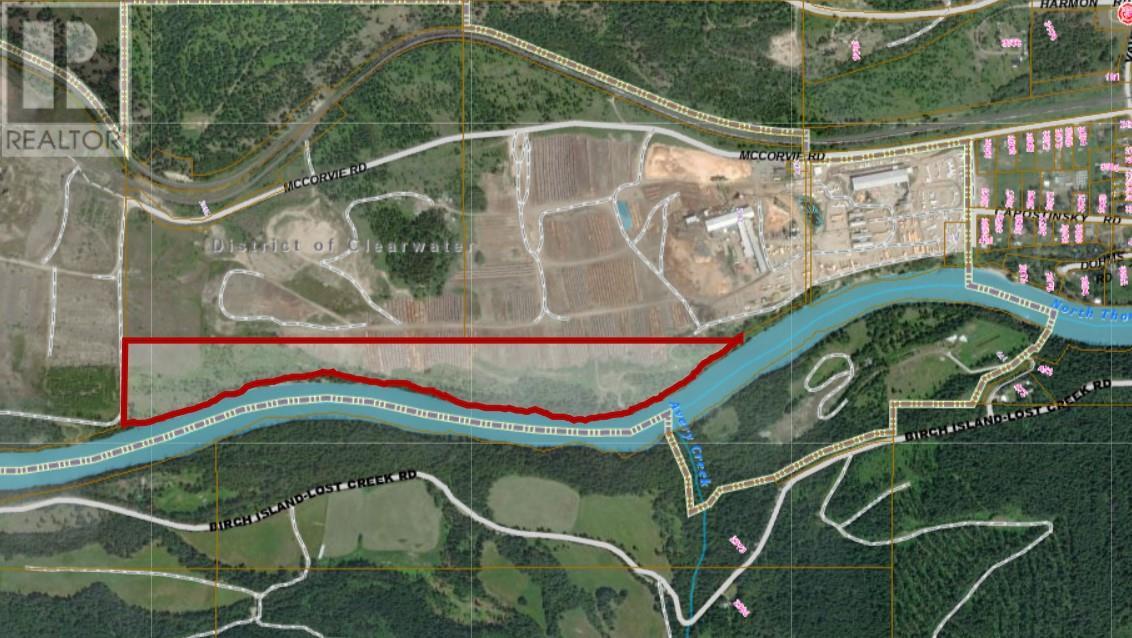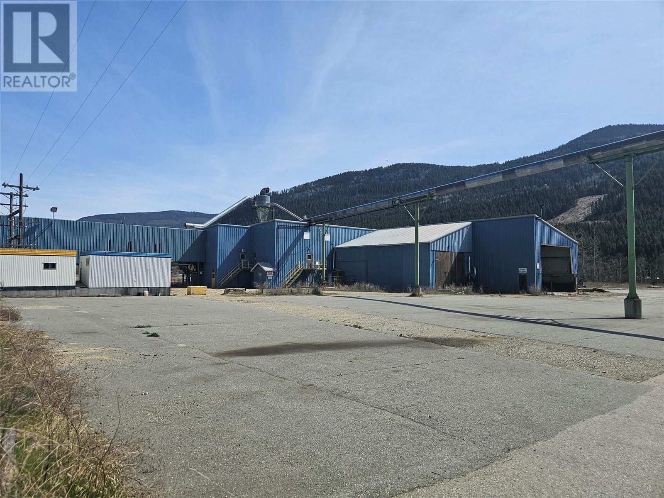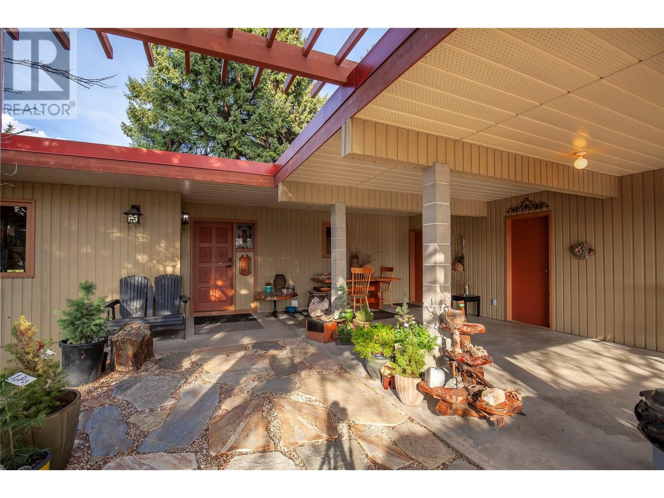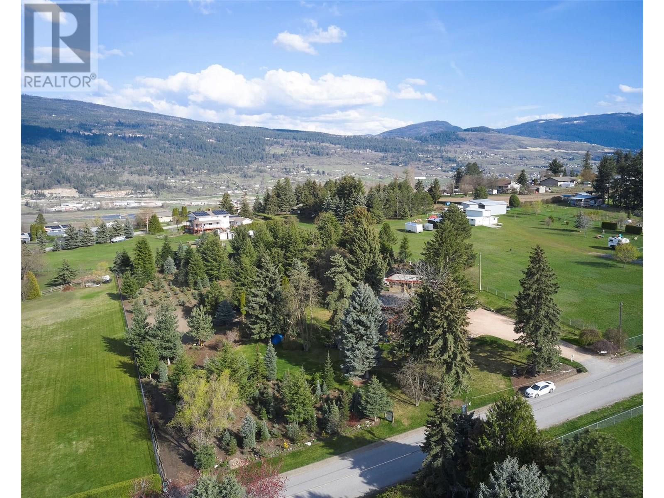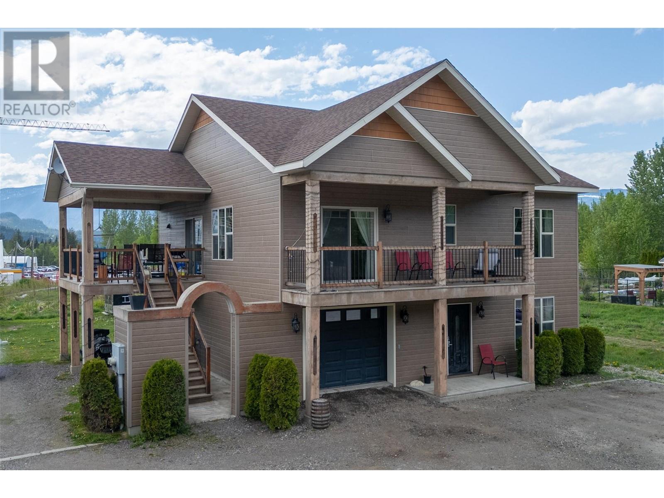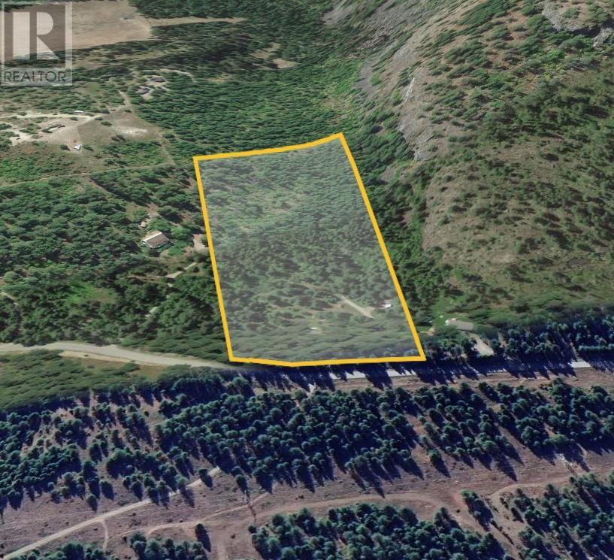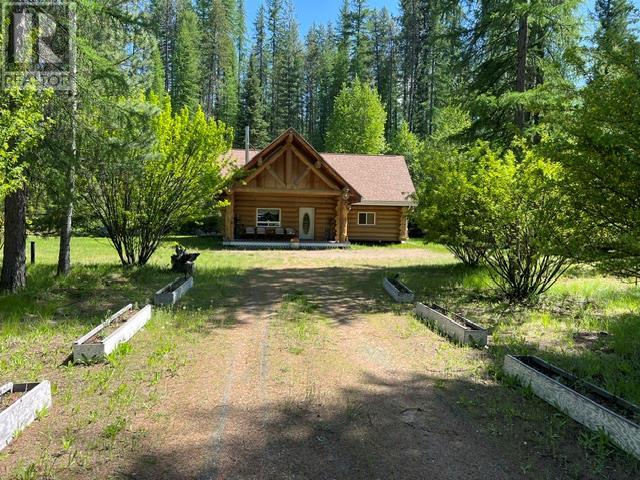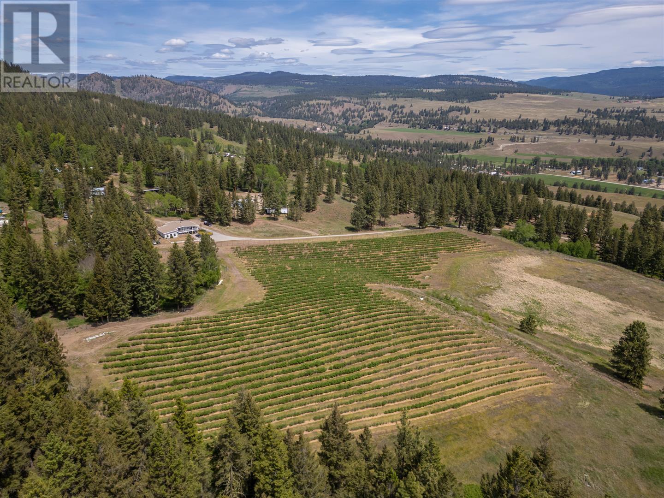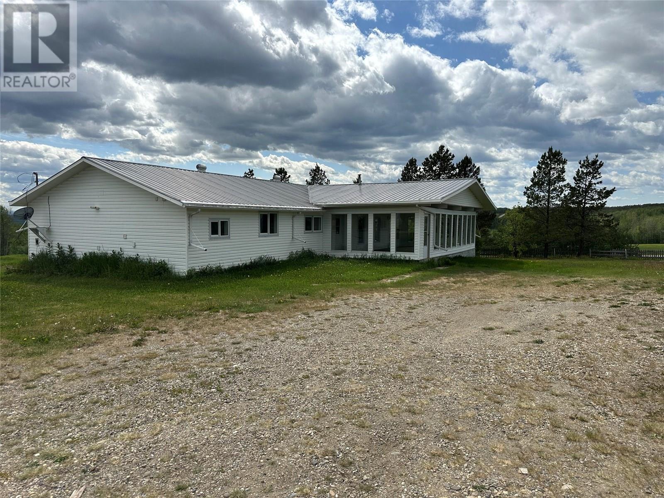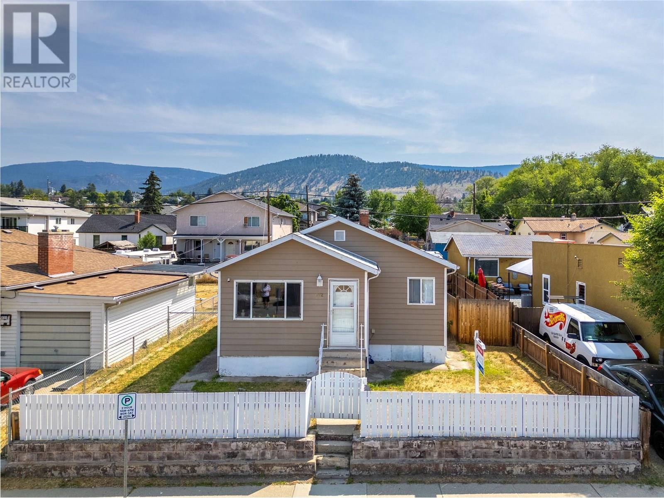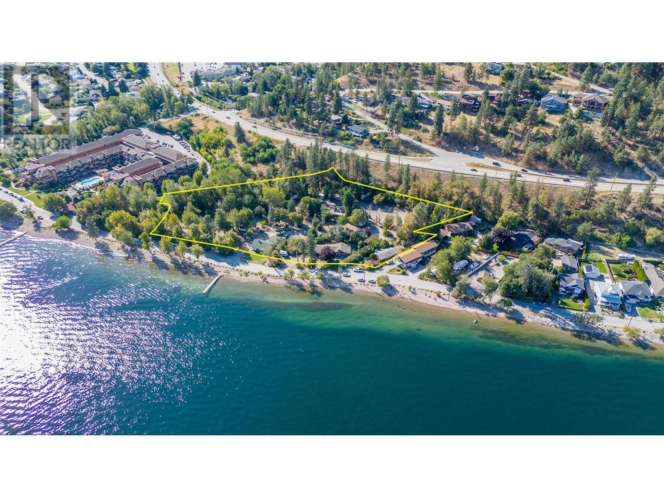401 Browne Road Unit# 13 Lot# 13
Vernon, British Columbia
Discover your perfect oasis in this immaculate fully renovated 2-bedroom, 2bath townhouse located in a quiet, desirable 55+ complex Kalloway Greens, in Vernon, BC. This meticulously maintained home with top to bottom renovations (2024) offers comfort and convenience with modern amenities including AC and central vac. Renovations include: new flooring, new baseboards, new windows, new paint, new patio doors, all baths were updated as well. New Stunning Kitchen cabinets to the ceilings and new SS appliances complete this package. Double oversized garage with huge work shop + well organized shelving and separate utility room- what else is needed for craft-minded person? This prime location puts you steps away from a wealth of activities: hiking/biking trails, close proximity to top-notch golf courses and a vibrant clubhouse. Just a short walk away (1 km), you'll find the breathtaking Kalamalka Lake Beach, renowned for its stunning turquoise water and sandy shores – ideal for swimming, paddleboarding, or simply relaxing by the Lake. For all your shopping needs: both Polson Mall (featuring Save On Foods, Shoppers Drug Mart, and Galaxy Cinemas) and Alpine Centre are conveniently close. Strata is 389/month. Self managed complex with only 17 units! Pets and long-term rental are welcome here. This townhouse is more than just a home; it's a lifestyle, offering the perfect blend of tranquility, activity, and accessibility in beautiful Vernon. (id:60329)
Royal LePage Kelowna
Dl 2574 Road
Vavenby, British Columbia
50 acres along the North Thompson River.This parcel can be purchase with 411 Cedarholm rd and 2992 Mccorvie to give you a total of 227 acres of Industrial land or purchase it on its own and possible convert to a beautiful campground along the river. Truly a beautiful property ready for your vision. (id:60329)
Royal LePage Aspire Realty
2992 Mccorvie Street
Vavenby, British Columbia
Great value here, over 150 acres of Industrial land serviced and ready to go. Several large buildings still standing and can be converted to your needs. The 2 story office is in great condition. Priced well below assessed value, lots of options you can do here in converting the former Vavenby Canfor Mill site. (id:60329)
Royal LePage Aspire Realty
239 Stepping Stones Crescent
Spallumcheen, British Columbia
Architectural Beauty, currently operating with farm status as a Christmas Tree Farm! Set atop a private and beautifully landscaped 2.3-acre ridge, this property sits between Okanagan Lake & Swan Lake, this 3,200 sq ft architect-designed home offers stunning views from every room. A unique multi-level layout provides level entry to each floor. The top level owners retreat primary suite is truly a mini getaway within your own home! Featuring a gas fireplace, window seat, enclosed porch & spa-like ensuite with soaker tub. Roof access provides a peaceful spot for soaking in the views and tranquility. The main level includes a second primary bedroom with patio access, fireplace, window seating, main bath with walk-in shower, an additional bedroom,office with loft , lounge, laundry, mudroom, & two small flex spaces. The lower level boasts open a bright concept living area with a wood burning stone fireplace, modern kitchen with newer appliances, dining room & stunning sunroom, and a large crawl space. A separate entry, unfinished basement offers suite potential. Two carports, 2 storage rooms, & dual driveways provide ample parking. A/C, heat pump, in floor heating & 3 fireplaces. Outside, enjoy a beach volleyball court, pond, fire pit, gardens, fruit trees & a 1.5-acre Christmas tree farm.Conveniently located only 8 mins to downtown Vernon & 35 mins to Kelowna Airport. Not in the ALR, ideal for flexibility & future use. This home is a must see to appreciate.Book your viewing today! (id:60329)
Real Broker B.c. Ltd
239 Stepping Stones Crescent
Spallumcheen, British Columbia
Architectural Beauty, currently operating with farm status as a Christmas Tree Farm! Set atop a private and beautifully landscaped 2.3-acre ridge, this property sits between Okanagan Lake & Swan Lake, this 3,200 sq ft architect-designed home offers stunning views from every room. A unique multi-level layout provides level entry to each floor. The top level owners retreat primary suite is truly a mini getaway within your own home! Featuring a gas fireplace, window seat, enclosed porch & spa-like ensuite with soaker tub. Roof access provides a peaceful spot for soaking in the views and tranquility. The main level includes a second primary bedroom with patio access, fireplace, window seating, main bath with walk-in shower, an additional bedroom,office with loft,lounge, laundry, mudroom, & two small flex spaces. The lower level boasts open a bright concept living area with a wood burning stone fireplace, modern kitchen with newer appliances, dining room & stunning sunroom, and a large crawl space. A separate entry, unfinished basement offers suite potential. Two carports, 2 storage rooms, & dual driveways provide ample parking. A/C, heat pump, in floor heating & 3 fireplaces. Outside, enjoy a beach volleyball court, pond, fire pit, gardens, fruit trees & a 1.5-acre Christmas tree farm. Conveniently located only 8 mins to downtown Vernon & 35 mins to Kelowna Airport. Not in the ALR, ideal for flexibility & future use. This home is a must see to appreciate. Book your viewing today! (id:60329)
Real Broker B.c. Ltd
1905 Hay Road
Revelstoke, British Columbia
Welcome to 1905 Hay Road—this custom-built home completed in 2014, ideally located in an upscale, family-friendly neighborhood just minutes from Arrow Heights Elementary and Revelstoke Mountain Resort. This thoughtfully designed home offers the perfect combination of lifestyle, comfort, and income potential. The main floor features a spacious open-concept layout with 3 bedrooms and 1 bathroom, heated concrete flooring, and large windows that flood the space with natural light. A large boot room entrance provides plenty of space for gear and coats—perfect for active mountain living. The primary bedroom includes a generous walk-in closet, and the living space opens seamlessly into a bright, modern kitchen and dining area. Additional features include a single-car garage with room for storage and easy access to the home. On the ground level, a fully legal 1-bedroom, 1-bathroom suite with its own private entrance offers excellent revenue potential. With heated concrete floors and a smart layout, this suite is perfect for short-term rental guests or long-term tenants. This property is zoned for short-term rentals, an exceptional opportunity for both homeowners and investors giving you the flexibility to generate income in one of BC’s most sought-after mountain towns. (id:60329)
RE/MAX Revelstoke Realty
Lot 25 Ponderosa Drive
Christina Lake, British Columbia
12.35-acre lot with potential to build a home or a business! This property has approx. 4 acres towards the front section managed and partially cleared, with the remaining 8 acres offering beautiful Ponderosa Pine woodland. The Rural 1 Zoning allows a wide range of uses including single family dwelling, agriculture, commercial greenhouse/nursery and forestry. Secondary uses include accessory buildings and structures, boarding use, kennels, bed & breakfast, home based business, and a secondary suite. Situated just a few minutes from the US boarder, the location offers rural living and privacy, but with the convenience of Christina Lake just down the road, offering shops, services, golf courses and tourist attractions. Grand Forks, with more extensive services, a hospital and larger shops is just a 15-minute drive away too. The land itself is largely flat with some gentle slopes further back, making for a very useable and functional property and, already constructed on site is a composting outhouse. (id:60329)
Grand Forks Realty Ltd
7349 Majestic Road
Kingsgate, British Columbia
Beautiful Log Home on 2.40 Acres . Treed , Private and Garden Area . Within walking distance of Moyie River in quite rural area of Kingsgate! Just minutes from the US border. Open concept kitchen, dining and living room with large windows which allow the sunlight to brighten this cozy 2 bedroom + loft (possibility of a third bedroom) . There are 2 sets of sliding glass doors that open to a balcony on each side of the loft! And Patio doors to deck off Dining Room and Kitchen for BBQ access . Lots of water from the deep well with a Aquasana state of the art water filter with UV purifier. 200 Amp main service . For all your toys or Hobbies there is a large 30' x 40' detached, insulated garage with 100 amp service. There is also another small shed and a large wood shed. Come and enjoy the peace and tranquility! Opportunity for Buyer to possibly trade a small 2 Bedroom Home in Creston , towards the purchase of this Log Home Rural Retreat with Shop for the Hobbiest !! (id:60329)
Century 21 Assurance Realty
615 Cedar Creek Road
Princeton, British Columbia
Just 6 km from downtown Princeton on a quiet, no-through road, this rare 145-acre property offers exceptional privacy, stunning views, and is bordered by both crown and Nature Conservancy lands. Featuring a park-like setting with trails, two creeks (one year-round), and abundant wildlife, it's ideal for outdoor enthusiasts. Twelve acres are deer-fenced, including a productive 6-acre Haskap berry orchard yielding up to 18,000 lbs annually, with optional farming and winemaking equipment available. Water is plentiful, with both irrigation and domestic water licenses plus three wells, including a high-output source. The land is fully fenced for livestock and includes multiple outbuildings, a barn, large woodshed, serviced shop, fenced garden, and fruit trees. The 2,107 sq. ft. main home offers 4 bedrooms, 3 bathrooms, covered decks, and dual heating systems. A second fully serviced building site located private and away from the main house, with an additional 11-acre section across Cedar Creek Road with awesome views and potential to develop. With unmatched tranquility, climate and water, this property is perfect for self-sufficient living or agri-tourism. (id:60329)
Landquest Realty Corporation
5420 224 Road
Dawson Creek, British Columbia
Located in a serene country setting, this spacious rural 12.55 acre property offers a perfect blend of privacy, functionality & natural beauty. Close to the main highway for easy access to town or travel. The home was renovated in 1993. Interior displays an inviting & comfortable layout with 3 beds, 2 baths & spacious living room with gas fireplace. It boast two decks plus a large covered porch area - ideal for entertaining family & friends during the summer. It also features a huge workshop with 200 amp service & a lean-to. Perfect for a craftsman, mechanic or simply a needed space for all your toys. Home is surrounded by mature trees & wide open spaces. It offers a view of the valley & the mountains on a clear day. Close to the Farmington golf close, the historic Alaska Hwy curved wooden bridge and the Braden Road cutoff. Don't miss this rare opportunity to own a slice of the countryside & all that it offers! The neighboring lot (13.16 acres) is also for sale. (id:60329)
Century 21 Energy Realty
662 Ellis Street
Penticton, British Columbia
First time buyers alert! Here’s your chance to get into a single family home in an area you can walk to everythunng, plus a small manageable yard and no strata fees! This 1022sqft character home has two bedrooms and one bathroom, alley access, and off street parking. There have been lots of updates throughout like newer windows, roof, and siding. The home has some original features and there’s still lots of places to put your stamp on the home and make it your own. Theres lots of original charm to work with like the sink wall of kitchen cabinets to the ceiling, the original hardwood floors in the living room, and the cute front foyer space with the archway into the living room. The primary bedroom is very spacious and there’s a good sized second bedroom too. The large laundry room has tons of space for extra storage and maybe could be reimagined into another or mixed use space, and there’s a cellar type basement for mechanical and that always needed storage. Outside is a fenced yard, a large shed, and off street parking from the alley access. This location right by downtown lets you walk to shops and cafes, the Pen Hi and KVR schools, and everything Pentictons downtown core has to offer like our famous farmers market and summer events. This solid home is ready for the vision of its family. (id:60329)
RE/MAX Penticton Realty
3960 Beach Avenue
Peachland, British Columbia
Discover nearly four acres of prime semi-waterfront property in the heart of the Okanagan, offering a unique blend of natural beauty and multi-family development potential. This flat, 100% usable land is less than 30 minutes to Kelowna and just 5 minutes off the Coquihalla Connector, getting you to Vancouver in just 4 hours. Lined with beautiful 40-foot trees and a short stroll down Beach Avenue to the charming downtown Peachland, the property is zoned CD11, presenting exciting opportunities for multi-family redevelopment and other potential uses. Properties like this rarely become available—contact LR for more details. (id:60329)
Chamberlain Property Group
