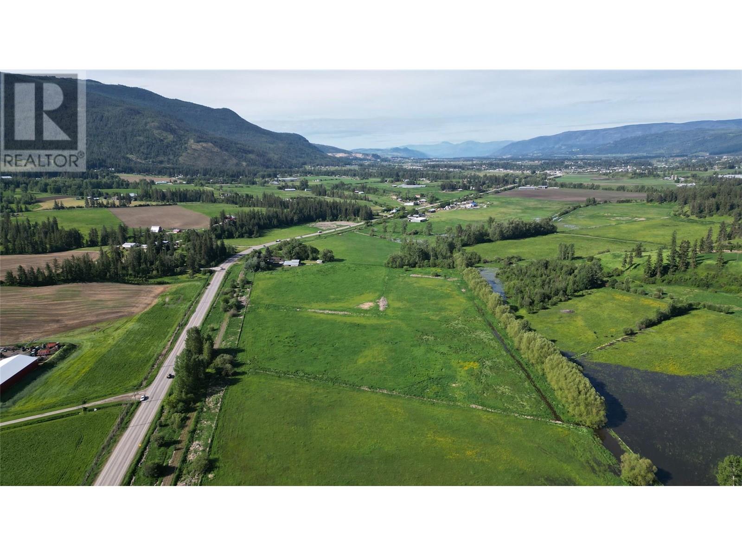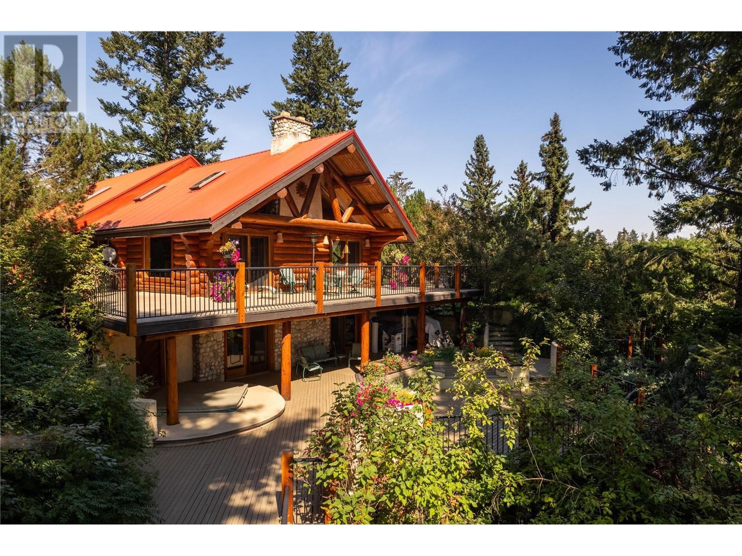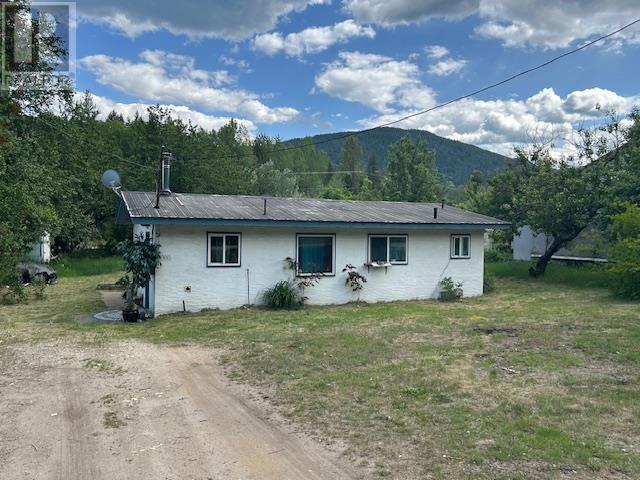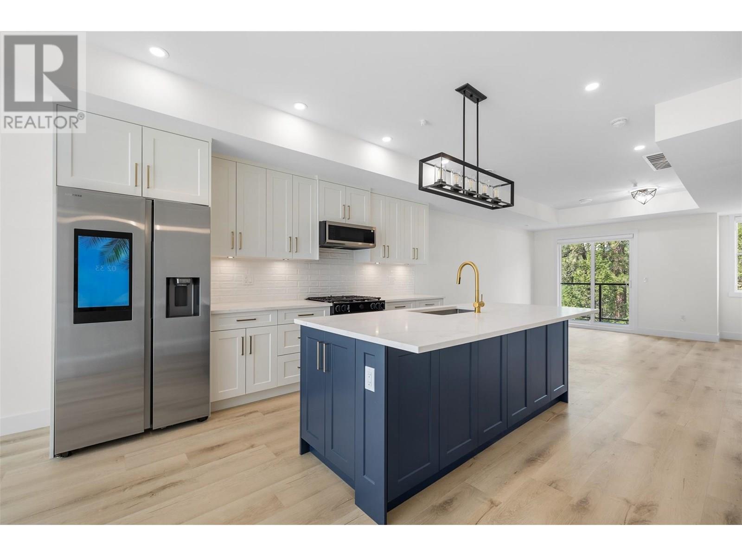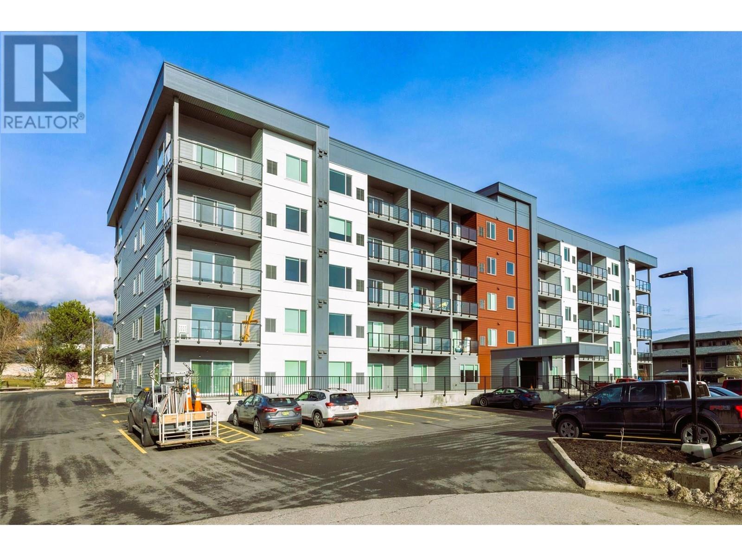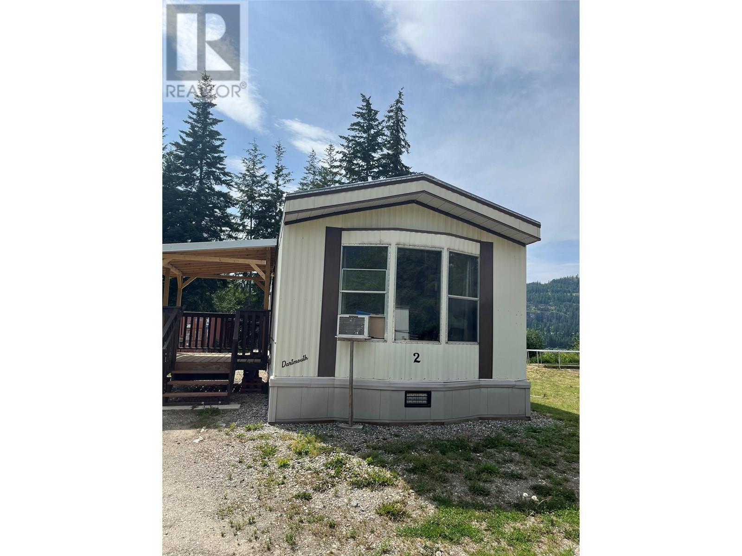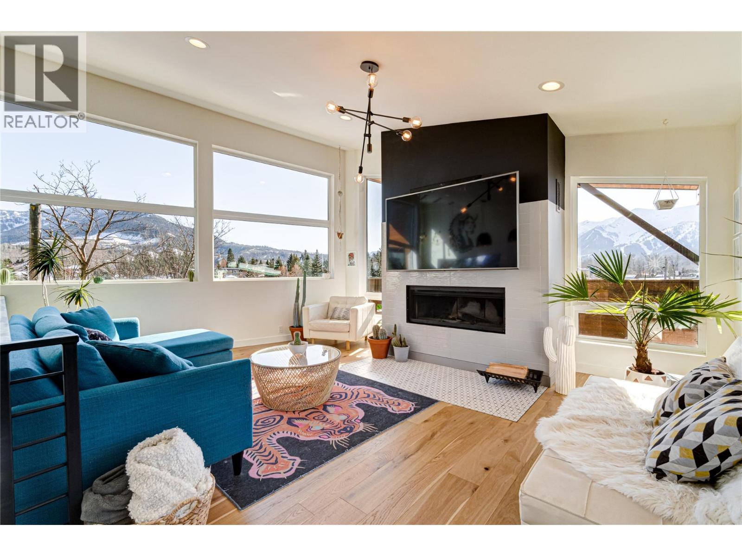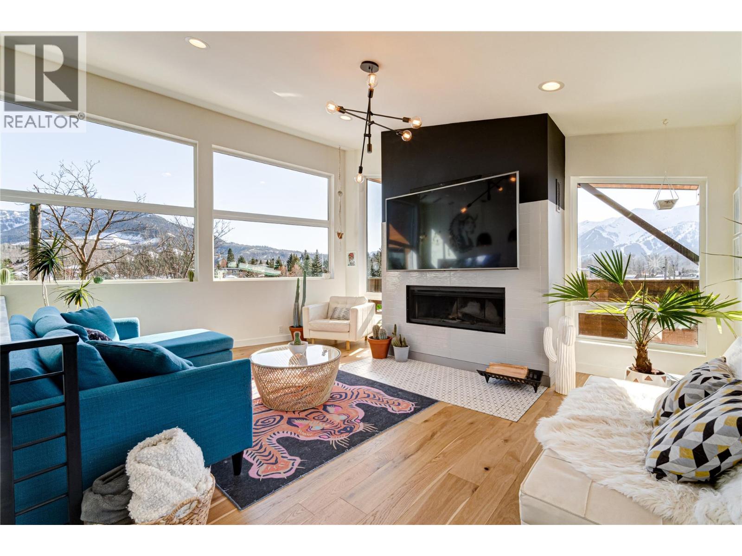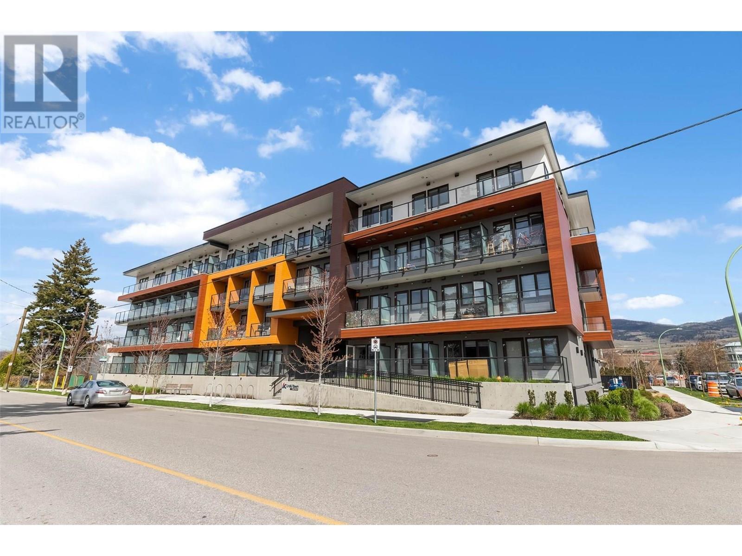0000 Highway 97a Highway
Armstrong, British Columbia
This 23-acre plot of sub-irrigated land, just three minutes from Armstrong off Highway 97, is perfect for hay or other agricultural ventures. With services at the lot line, it’s ready for your operation or a practical homestead in the Okanagan. Competitively priced contact for details! (id:60329)
Canada Flex Realty Group Ltd.
8323 Main Street
Osoyoos, British Columbia
Welcome to O'Delight Asian Fusion Restaurant, a prime monopoly business opportunity located on the bustling main street by the picturesque lake in Osoyoos. This well-established restaurant boasts strong financials and is known for its easy-to-run operations. With an updated kitchen featuring a brand new fried rice machine imported overseas, the business requires minimal staffing—just two dedicated individuals with its efficient systems and comprehensive training in place. Currently operated by the owners with two kitchen staff and a part-time servers, the new owners will find this venture straightforward to manage even without prior industry experience. Comprehensive training for the recipe will be provided to ensure a smooth transition. The location offers plenty of street parking and excellent visual exposure, drawing in a steady stream of new patrons while maintaining a loyal customer base as the only Chinese restaurant in town. This turnkey operation is poised for growth, making it a perfect investment for those looking to keep a proven income with potential for expansion. Business and financial details are available upon signing an NDA. Don't miss out on this rare opportunity to own a thriving restaurant in the heart of Osoyoos! (id:60329)
Oakwyn Realty Okanagan-Letnick Estates
721 Cadder Avenue
Kelowna, British Columbia
This charming 3-bedroom, 3-bath fully detached home is perfectly situated in the heart of Kelowna, offering urban convenience in a peaceful setting. Just steps away from schools, the hospital, shopping, and dining, you’ll have everything you need at your fingertips. Enjoy the best of Okanagan living with multiple beaches and parks within a 3-block walk. On the open-concept main level, the spacious kitchen is a chef’s dream, featuring stainless steel appliances, quartz countertops, ample storage, and a pantry cupboard. The living room overlooks the fully fenced and irrigated front yard, where a covered patio provides the ideal space for entertaining or relaxing. Upstairs, the generous master suite comfortably fits a king-size bed and offers two closets, including a walk-in, as well as a private ensuite bathroom. Two additional bedrooms, a full bathroom, and a conveniently located laundry area complete the upper floor. Additional features include air conditioning throughout, secure garage parking, and a large walk-in storage locker. Don’t miss your chance to experience the comfort, convenience, and vibrant lifestyle this Kelowna home has to offer! (id:60329)
RE/MAX Vernon
1291 Otter Lake Road
Armstrong, British Columbia
Welcome to your family paradise. Award winning 3300 sq ft log home on 32 private acres on a quiet road overlooking Otter Lake just mins outside the famous town of Armstrong, BC in the beautiful North Okanagan Valley. Santa Fe style log home featured in Log Home Magazine and used in TV/Film shoots with an open floorplan and entertainers kitchen . 3 bdrms, 3 baths, in-law or guest suite downstairs. Tons of natural light with skylights, stained glass accents and that blissful feeling that only a log home can offer. 3600 sq ft of outdoor decks with views of the lake, mountains and valley. Shop/hay barn, room to park all the toys. Solid septic system. Easy to convert for hay and livestock operation. Great neighbors ,mins to schools in Armstrong, 20 mins to Vernon, 35 mins to skiing at Silver Star Resort and under 45 mins to Kelowna International Airport. The ultimate spot to raise your kids or retire and tinker. Turn your ranch dreams or B&B plans into reality today. Flat farmable land. (id:60329)
Engel & Volkers Okanagan
505 201st Avenue
Castlegar, British Columbia
Affordable opportunity for home ownership! This functional one bedroom home offers vaulted ceilings a convenient ranch design and a desirable location in an established rural neighborhood. The exterior is finished in low maintenance stucco with a metal roof system. The setting offers a substantially level property of almost 1/4 acre with abundant parking and potential for outdoor recreation in an ultra-convenient location only moments drive from the services of the City of Castlegar and a easy commuting distance to Trail. An excellent opportunity for convenient rural home ownership at an affordable price. (id:60329)
Exp Realty
1975 Shannon Lake Road Unit# 20 Lot# 15
West Kelowna, British Columbia
GORGEOUS three bedroom and three-bathroom townhome with luxe finishings at the stylish Arbor complex in West Kelowna. Situated close to all city amenities yet tucked away amongst the forested hills of Shannon Lake Rd, this beauty is almost finished with occupancy in either late summer or can be pushed to October. Some of the many interior features include a Smart Samsung refrigerator with screen, 48 bottle built-in wine fridge, gas range, matte gold fixtures, sophisticated Shaker-style cabinetry complete with soft close drawers and cabinets, airy 9 foot ceilings, and heated ensuite floors with motion sensor lights. Park in style in your huge tandem garage for two vehicles that comes pre-wired for EV charging. This home offers so many features you don't normally see in a townhome and is priced to sell! This is an assignment of presale contract and the purchaser stands to avoid paying property transfer tax should they make this their primary residence. GST applicable. **Photos are taken of the same floorplan and finishings in the building now completed, and not the actual home for sale. (id:60329)
Oakwyn Realty Okanagan
671 2 Avenue Ne
Salmon Arm, British Columbia
Full of character and charm, this updated 3-bed, 2-bath heritage home is a must view! Sitting on a flat 0.45-acre lakeview lot in the heart of Salmon Arm, just steps from the grocery stores, restaurants, and parks make this home conveniently walkable to all amenities. The enclosed wraparound veranda with lake views has lots of room to sit and relax. The main floor includes a bright kitchen, living and dining areas, a bathroom, and a large primary bedroom that could easily be used as an office for a home-based business, with its own exterior door off the front porch for client access. With hardwood floors and large windows to keep it bright throughout this home offers plenty of entertaining space on the main floor. Upstairs features 2 more bedrooms with refinished hardwood floors, another bathroom and a spacious bonus room that can be a 4th bedroom. The versatile partially finished basement includes a large rec room and tons of storage with room for a workshop. Enjoy your morning coffee off of the lakeview back deck. The large backyard offers plenty of space for outdoor activities or even a shop and a carriage home. This is truly a home that must be seen to be appreciated! (id:60329)
Homelife Salmon Arm Realty.com
2345 Butt Road Unit# 414
Westbank, British Columbia
Welcome to the newly completed Abode, a highly sought-after development in the heart of the Westside. This stunning unit offers breathtaking lake and city views from the quiet side of the building. Featuring 2 bedrooms, 1 bathrooms, and 9-foot ceilings, this modern home is designed for both style and comfort. The elegant interior boasts quartz countertops, stainless steel appliances, and durable vinyl plank flooring throughout. Beyond your private retreat, enjoy an array of top-tier amenities, including a guest suite, fully equipped fitness center, bike storage and repair station, dog wash station, and electric vehicle charging. The exclusive Connect Lounge offers a perfect space to relax and socialize. With secure underground parking and a prime location within walking distance to restaurants, cafés, and shops, this home is ideal for those seeking both convenience and luxury. Don’t miss your chance to own in this exceptional community. (id:60329)
Planet Group Realty Inc.
4232 Eldon Frontage Road Unit# 2
Tappen, British Columbia
Discover incredible value in this 2 Bed, 1 Bath modular home located in the peaceful Tappen Hill Top Mobile Home Park. Enjoy a large kitchen with island, perfect for entertaining or family meals. Take in the breathtaking mountain and valley views from this quiet, friendly neighbourhood—just 15 minutes to downtown Salmon Arm! Quick Possession Available-Pets Welcome (with park restrictions)-Pad Rent: $550-Peaceful & Private Location Don’t miss this opportunity! (id:60329)
Exp Realty (Sicamous)
641 7th Avenue
Fernie, British Columbia
Opportunity knocks! Located in the heart of Fernie BC, this unique property, built in 2017 showcases inspired modern design.This property is zoned Commercial Highway offering a long list of uses: run your own business or earn revenue providing highly sort after commercial rental space. The commercial occupants will be vacating upon possession providing a blank slate for what you envision for this space! Let's explore top down. The topmost floor offers penthouse feels with unobstructed 180-degree views over the town through the expansive windows from an open plan living space bathed in natural light day long. You’ll spend all your time up here, enjoying your time beside the wood-burning fireplace or on the huge hot-tub-ready deck that wraps around 3 sides of this level. You’ll appreciate the dedicated dining space, well-appointed kitchen with walk-in pantry and conveniently located laundry and powder room on this level. Below, on the middle floor you’ll discover 3 bedrooms, all with their own full ensuite bathroom. The primary bedroom offers views of Mt Fernie through double doors or from it’s own private balcony. The lower level of this home comprises of the entry to the residence and a fully self-contained 1400sqft commercial space. Other features include: air conditioning, large side yard for off-street parking or other, full footprint crawl space = storage++, exceptional highway exposure for business potential and MORE!. Book a tour! (id:60329)
RE/MAX Elk Valley Realty
641 7th Avenue
Fernie, British Columbia
Opportunity knocks! Located in the heart of Fernie BC, this unique property, built in 2017 showcases inspired modern design. Let's explore top down. The topmost floor offers penthouse feels with unobstructed 180-degree views over the town through the expansive windows from an open plan living space bathed in natural light day long. You’ll spend all your time up here, enjoying your time beside the wood-burning fireplace or on the huge hot-tub-ready deck that wraps around 3 sides of this level. You’ll appreciate the dedicated dining space, well-appointed kitchen with walk-in pantry and conveniently located laundry and powder room on this level. Below, on the middle floor you’ll discover 3 bedrooms, all with their own full ensuite bathroom. The primary bedroom offers views of Mt Fernie through double doors or from it’s own private balcony. The lower level of this home comprises of the entry to the residence and a fully self-contained 1400 sqft commercial space. This property is zoned Commercial Highway offering a long list of uses: run your own business or earn revenue providing highly sort after commercial rental space. The commercial occupants will be vacating upon possession providing a blank slate for what YOU envision for this space! Other features include: air conditioning, large side yard for off-street parking or other, full footprint crawl space = storage++, exceptional highway exposure for business potential and MORE!. Book a tour! Cross posted with MLS#10335227 (id:60329)
RE/MAX Elk Valley Realty
345 Dougall Road N Unit# 224
Kelowna, British Columbia
Welcome to UniK-Town! Second floor 306 sq ft studio suite that is perfect for a first time buyers, students or investors! This unit comes with all appliances, pull out murphy bed, built in eating area and a storage locker! A high walk score to transit, shopping, restaurants, parks, and amenities. The bus stop of UBC line at the front of building. Building amenities include a rooftop terrace, common room, storage and bike storage area. Just 10 mins from UBCO and YLW, just 15 mins from downtown Kelowna. Building is just 6 years old. Listed below assessed value! (id:60329)
Royal LePage Kelowna
