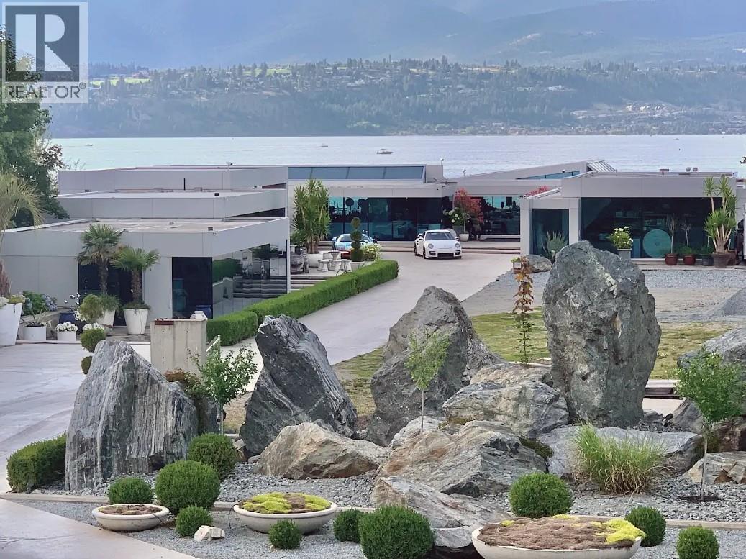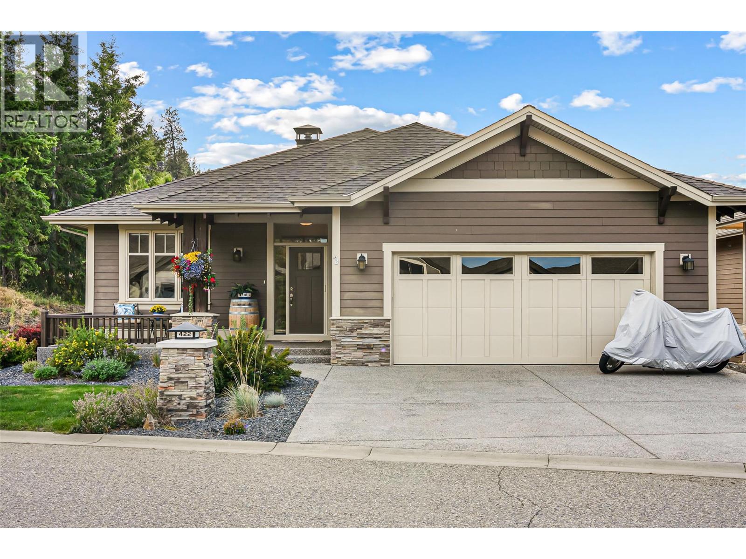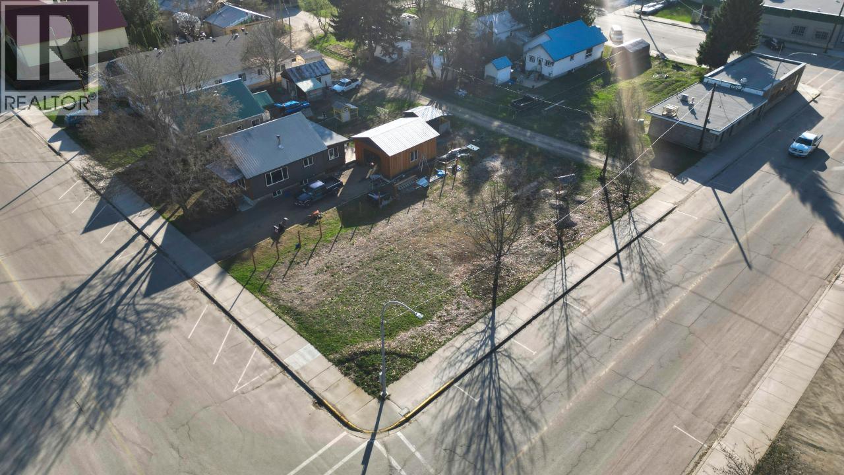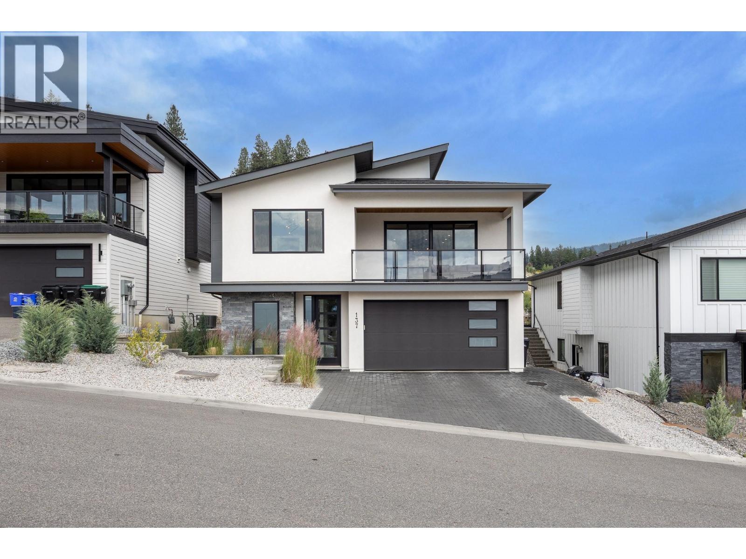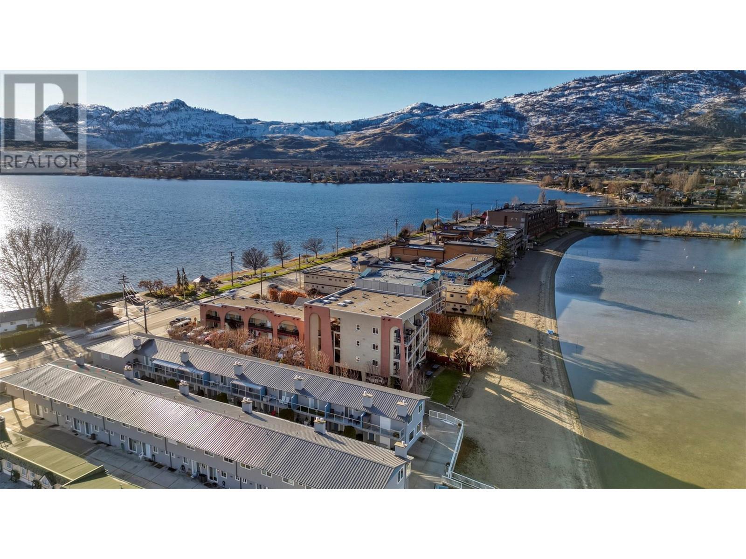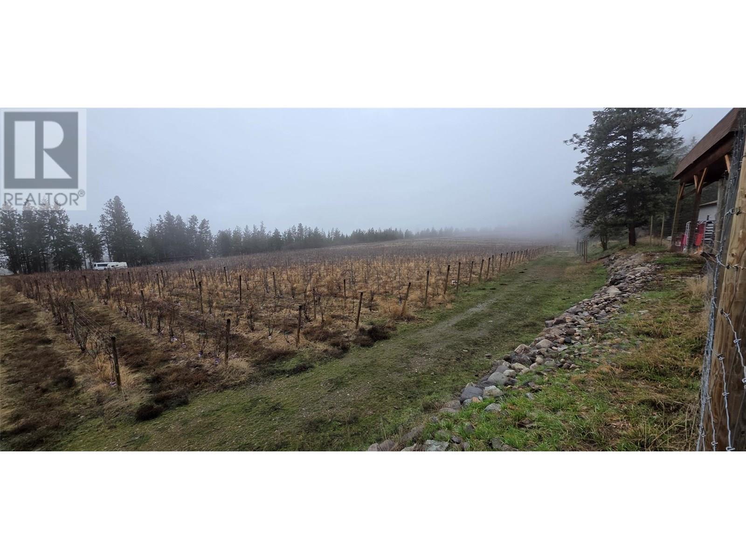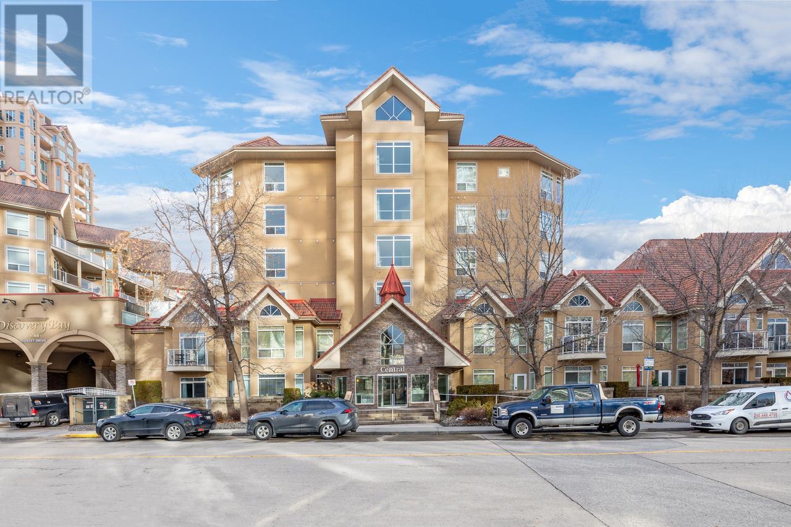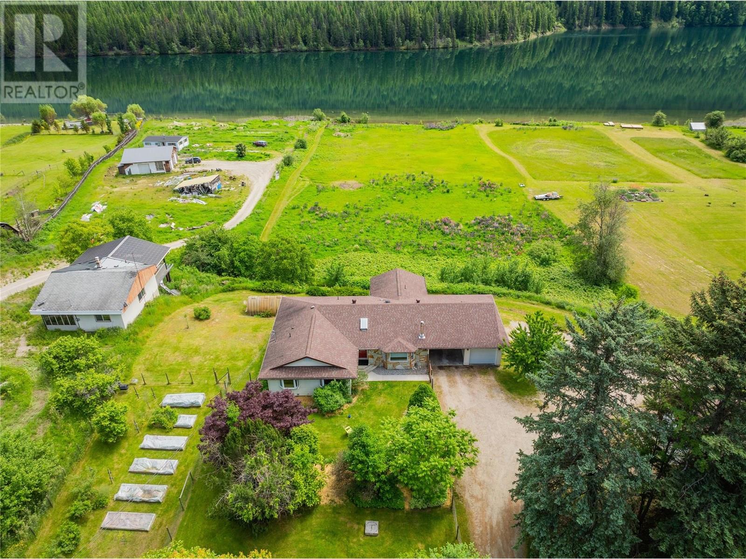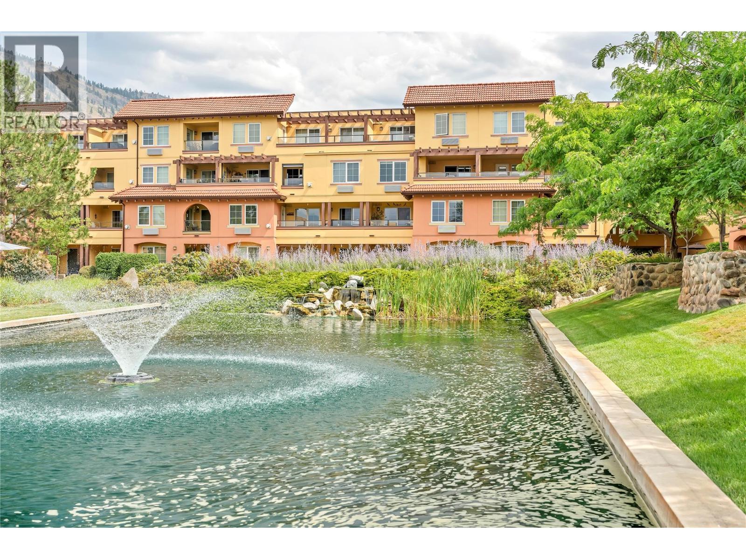4358 Hobson Road
Kelowna, British Columbia
A Once-in-a-Generation Waterfront Opportunity Offered publicly for the first time in over two decades, this legendary waterfront estate is one of Kelowna’s most prestigious and iconic properties. Known as the “Rock House,” this extraordinary residence offers an unmatched combination of privacy, scale, and location. Set on 1.76 acres of beautifully landscaped grounds with 172 feet of shoreline along Okanagan Lake, the estate features a striking modernist mansion spanning over 8,600 sq ft (9,761 sq ft total). Designed for both elegant entertaining and relaxed living, the home’s expansive layout and stunning lake views provide a rare opportunity to own a true architectural landmark. With ample space to build a 20+ car garage or luxury accessory structures, this private compound is ideal as a secluded retreat or multi-generational estate. Last sold in 2005 and held in private hands ever since, the Rock House has never been publicly offered—until now. This is a legacy property on one of Kelowna’s most coveted lakefront addresses that simply cannot be replicated. (id:60329)
Chamberlain Property Group
422 Longspoon Place
Vernon, British Columbia
The appeal of outdoor living spaces and living large in a compact home is all about clever design and maximizing the impact of key features. A carved, grotto-like setting serves as an extension of your living space and creates a resort-like atmosphere, perfect for taking advantage of the many sitting areas, saltwater heated pool and synthetic putting green that smoothly combine inside comfort with outdoor freedom. These spaces efficiently increase the usable square footage of the home. Tastefully appointed with a modern kitchen, dining and living room all leading to a west-facing screened-in deck featuring an outdoor tv and hot tub. The primary bedroom and ensuite with glassed walk-in shower, a den with French doors, an additional powder room, laundry/mud room complete the main floor. The fully finished walk-out level is similarly appointed with two bedrooms and one bathroom, family plus games room all perfectly integrated with the outdoors. Residents of Predator Ridge enjoy resort-style amenities, including two golf courses, restaurants, a racquet club, a network of trails, while also benefiting from the peace and tranquility of a natural setting. (id:60329)
Sotheby's International Realty Canada
Parcel C Sayward Avenue
Salmo, British Columbia
Prime development opportunity in the vibrant Village of Salmo! This high-exposure corner lot is within easy walking distance to shops, restaurants, schools, and all local amenities. With C3 zoning, it’s ideal for a variety of uses—retail, office, service-based businesses, or multi-family housing. Salmo’s growing population and thriving community spirit make this an excellent investment opportunity. Bring your vision and take advantage of this prime location in a town that’s on the rise. (id:60329)
Coldwell Banker Rosling Real Estate (Nelson)
137 Whitefish Road
Vernon, British Columbia
This single-family home is ideally located in the heart of Vernon. Featuring a sleek and modern exterior with an entry-level garage, the home opens into a spacious, well-designed interior highlighted by stylish vinyl plank flooring throughout. The expansive entryway leads into a bright living room with a cozy gas fireplace and access to a balcony showcasing stunning views. The adjacent kitchen is a showstopper, featuring crisp white cabinetry, all-new appliances, a generous island, a dedicated coffee bar, and a walk-in pantry—perfect for both everyday living and entertaining. The main floor also features a luxurious primary suite, complete with double sinks, a soaking tub, a walk-in shower, and a convenient walk-through closet. Two additional bedrooms complete the main level. On the lower entry level, a fourth bedroom offers a private space ideal for guests or a home office. Downstairs, a fully self-contained two-bedroom suite offers incredible versatility, whether for rental income or accommodating extended family. It includes a full kitchen, living area, in-suite laundry, a full bathroom, and a walk-in closet in one of the bedrooms. Basement is generating $2100 a month, available for viewing at 2nd showing with serious interests. Attached garage is equipped with an EV Charging port. The backyard is flat and fully usable—an excellent spot for kids, pets, or outdoor gatherings. (id:60329)
RE/MAX Vernon
7310 Main Street Unit# 206
Osoyoos, British Columbia
Don't miss this one!! One bedroom Lakefront Investment Motel Condo for Vacations and Rental Income. Located right downtown on the beaches of Lake Osoyoos. Close to local amenities, shopping, wineries, outdoor activities. All measurement are approximate, please verify. (id:60329)
RE/MAX Realty Solutions
5078 Cousins Place
Peachland, British Columbia
A rare Okanagan opportunity - First Estate Winery in Peachland is now available for sale. Nestled on over 14 acrei of rolling vineyard land with panoramic lake and mountain views, this turnkey property includes a charming main residence, a fully equipped winery production facility, a tasting lounge, and significant infrastructure for vineyard operations. Previously a thriving boutique winery with a rich legacy dating back to 1979, this estate is ready for revival by a visionary new owner. The vineyard includes multiple grape varietals (Pinot Noir, Pinot Gris, Gamay, and Gew0rztraminer) with a mix of mature and recently planted vines. Over 1 ,500 bottles of recently produced wine are included, along with modem equipment, tanks, and potential to resume production immediately. The winery building features a tasting bar and commercial kitchen space ideal for hosting events or launching a farm-to-table concept. Three separate residential units offer flexible living or rental income options. This is an extraordinary offering for a winemaker, investor, or lifestyle buyer looking to establish their presence in the heart of wine country. Showings by appointment only. OPEN HOUSE: FRIDAY- AUGUST 15TH, 2025 - 4PM -7PM. SATURDAY - AUGUST 16TH, 2025 - 1PM - 4PM. CALL/TEXT JASON AT 604-657-1111 OR EMAIL jason@bcisbest.com TO REGISTER. (id:60329)
Exp Realty
5078 Cousins Place
Peachland, British Columbia
Lease a Winery. Live the Dream. First Estate Winery in Peachland is now available for long-term lease with up to 18 months of free rent- a rare opportunity to step into a legacy vineyard estate in the heart of BC's wine country. Situated on over 14 acres of picturesque vineyard land, this property includes a fully equipped winery, tasting lounge, and over 1,500 bottles of wine ready for sale, providing immediate cash flow potential. Whether you're an established winery looking to expand your production or an aspiring wine entrepreneur ready for a lifestyle change, this estate offers the ideal canvas to create or grow your brand. The vineyard features multiple grape varietals (Pinot Nair, Gamay, Geworztraminer, Pinot Gris), irrigation systems, and room to scale production. The winery building includes tanks, bottling equipment, a commercial kitchen, and an event-ready tasting lounge. Three separate residential units are available and can be included in the lease. This is not just a vineyard lease - it's a launchpad for your wine business, with potential for events, retail, agri-tourism, and private production. Flexible lease terms. Purchase option negotiable. Showings by appointment. OPEN HOUSE: FRIDAY- AUGUST 15TH, 2025 - 4PM -7PM. SATURDAY - AUGUST 16TH, 2025 - 1PM - 4PM. CALL/TEXT JASON AT 604-657-1111 OR EMAIL jason@bcisbest.com TO REGISTER. (id:60329)
Exp Realty
1088 Sunset Drive Unit# 546
Kelowna, British Columbia
Great value for this 2 bed, 2 bath in Discovery bay! Features a split floor plan which is ideal for roommates and those looking for privacy. The open concept kitchen has a functional layout, breakfast bar with seating that faces the living and dining room areas. South facing sun exposure for lots of natural light, creating a bright and inviting atmosphere. The generous sized deck has glass railings to take in the view and also has a natural gas hookup for a BBQ so you never run out of propane again! Discovery bay is a luxury lakefront complex with quick access to the lake, has 2 heated swimming pools, hot tubs, club house and even an awesome gym! One secure underground parking space, Geothermal heating and cooling is included in strata, owner just pays electricity and internet/tv! Live the downtown lifestyle in this amazing community! (id:60329)
Century 21 Assurance Realty Ltd
1720 Thrums Road
Castlegar, British Columbia
Nestled on the peaceful shores of the waterfront, this 2.87-acre property offers a rare opportunity to own a slice of paradise. The sprawling landscape provides ample room for outdoor activities, gardening, or simply basking in the tranquility of nature. Step inside the bright and spacious rancher to find a thoughtfully designed 5-bedroom, 3-bathroom layout that exudes comfort and style. The main floor features expansive windows that flood the living spaces with natural light and showcase stunning views of the water. Descend to the walkout basement and discover a private 2-bedroom suite with its own entrance, perfect for accommodating guests or extended family members. The suite boasts panoramic views of the water, creating a serene retreat for residents and visitors alike. The property is further enhanced by a well-appointed shop, garage, and carport, providing ample space for storage and hobbies. With plenty of parking available, including space for RVs, boats, and multiple vehicles, this property is ideal for those with recreational pursuits or hosting gatherings. Conveniently situated near the vibrant communities of Nelson and Castlegar, this waterfront haven offers the best of both worlds - tranquility and accessibility. Enjoy easy access to a variety of amenities, recreational opportunities, and cultural attractions while relishing the peace and privacy of your own waterfront sanctuary. Don't miss this exceptional opportunity to own a piece of paradise on the water! (id:60329)
Coldwell Banker Executives Realty
256 Hastings Avenue Unit# 410
Penticton, British Columbia
CLICK VIDEO. Welcome to The Ellis – Modern Comfort with Breathtaking Mountain Views! Step into this beautifully updated 2-bedroom, 2-bathroom home on the top floor and experience unobstructed mountain views and stunning Okanagan sunsets from the comfort of your living room. Soaring vaulted ceilings create an airy, open feel, while new electric blinds in the living room offer modern convenience and privacy at the touch of a button. The kitchen offers updated stainless steel appliances, and new laminate flooring that flows smoothly into the dining and lounge areas. The spacious primary suite includes a walk-through closet with built-in shelving, designed for both style and function. For your added convenience, the stackable washer and dryer has it’s own separate closet, creating more space. Ideally situated in a prime location, you're just steps from grocery stores, shopping malls, and Okanagan College. To make this more special, the Okanagan Lake and beach are only a short walk or bike ride away. Whether you're entertaining, relaxing, or exploring your surroundings, The Ellis offers the perfect blend of comfort, convenience, and natural beauty. (id:60329)
Exp Realty
7600 Cottonwood Drive Unit# 202
Osoyoos, British Columbia
Welcome to Casa del Lago – your lakeside retreat in beautiful Osoyoos! Located on the highly sought-after lakefront of prestigious Cottonwood Drive, this two-bedroom, two-bathroom condominium offers the perfect blend of comfort, convenience, and resort-style living in the heart of the summertime vacation capital of BC. Enjoy expansive views of surrounding orchards, vineyards, and mountains from your private northeast corner deck – the ideal setting for a quiet morning coffee or an afternoon barbecue. Offering 300 feet of private sandy beachfront, along with a host of premium amenities including an outdoor swimming pool, hot tub, fitness centre, and clubhouse, whether you’re seeking a serene escape or a vibrant social lifestyle, this community delivers. The thoughtfully designed interior features a spacious living room with a gas fireplace, plus a second bedroom and bathroom ready to welcome visiting family and friends. Step outside and enjoy the abundance of outdoor recreation, from golfing and winery tours to biking and hiking trails, as well as countless water activities just steps from your door. Best of all, you're within walking distance to local restaurants, shops, pubs, groceries—and of course, ice cream on a hot summer day. With low strata fees covering exceptional amenities, Casa del Lago presents an excellent opportunity as a seasonal getaway, full-time residence, or investment property. Contact your Realtor® or the Listing Advisor today. All measurements approx. (id:60329)
Engel & Volkers South Okanagan
1156 Sunset Drive Unit# 117
Kelowna, British Columbia
Experience the pinnacle of modern elegance in this fully reimagined architectural gem, perfectly positioned on the edge of Lake Okanagan. Surrounded by Kelowna’s vibrant dining scene and coveted amenities, this townhome offers the rare privilege of mooring your boat right at your doorstep—embracing the true essence of lakeside living. Step inside to a thoughtfully designed main floor that blends comfort, style, and functionality. The open-concept gourmet kitchen flows seamlessly into a spacious living area, ideal for entertaining. A stretch ceiling reflects the shimmering lagoon waters while enhancing acoustics, creating a serene ambiance that extends to the dining space, cozy patio, and BBQ area. Features You'll Love: Radiant in-floor heating, Custom woodwork and designer lighting, Main floor bedroom and sleek full bathroom, Electric blinds, Floating staircase leading to a private master retreat. Upstairs, the master suite is a sanctuary of luxury, offering panoramic views and a spa-inspired ensuite complete with a rain shower, freestanding soaker tub, double vanities, and a generous walk-in closet. A second spacious bedroom and another full bathroom complete the upper level. Extras & Amenities: Direct access to underground parking with two dedicated stalls, Indoor/outdoor pool, steam room, hot tub, and fitness centre, In-suite storage plus an additional storage unit, Boat moorage available This is more than a home—it’s a lifestyle. Whether you're hosting guests or unwinding in your private retreat, every detail has been curated for elevated living in the heart of Kelowna. (id:60329)
RE/MAX Kelowna
