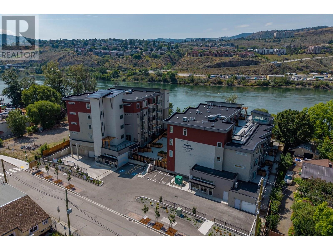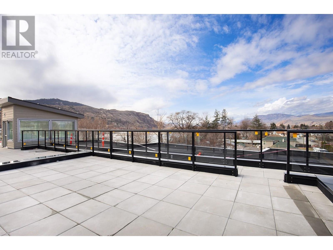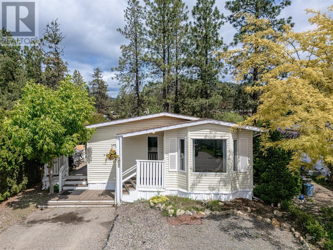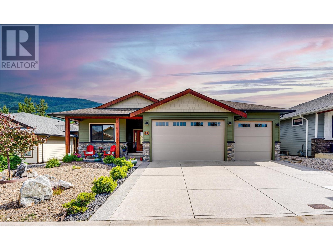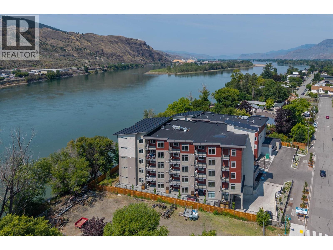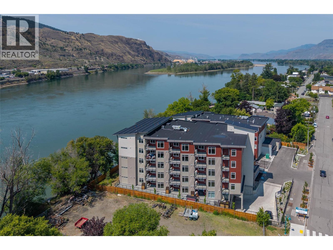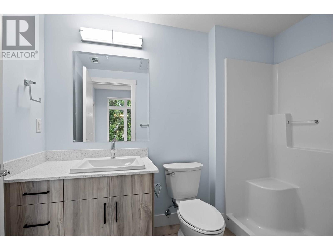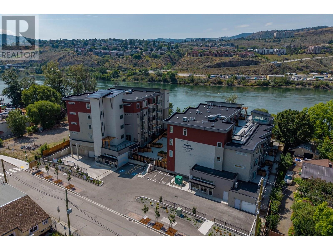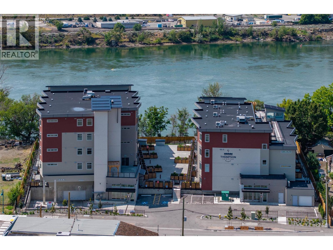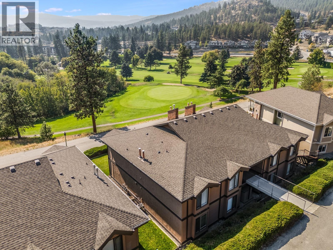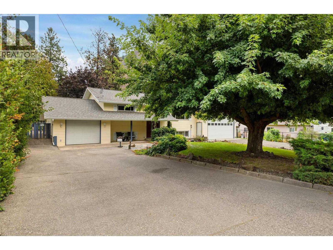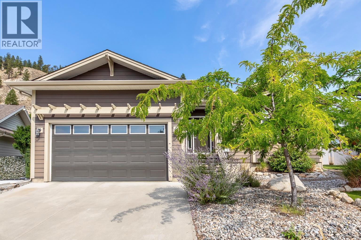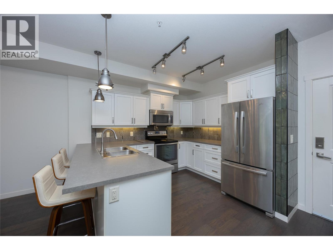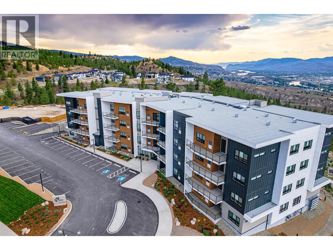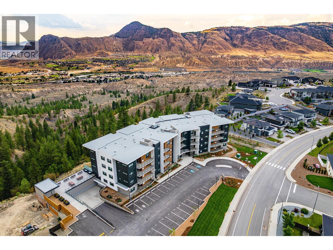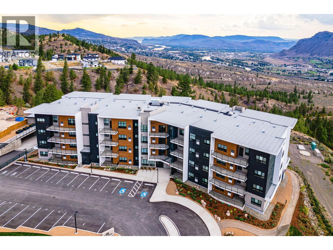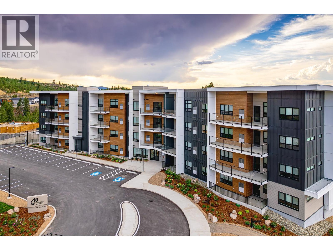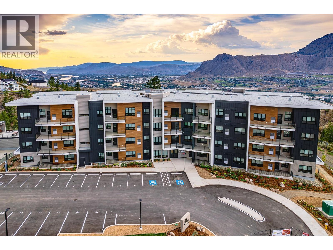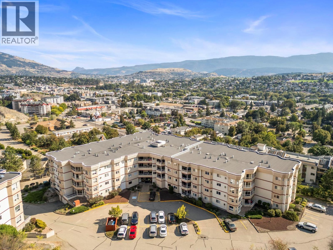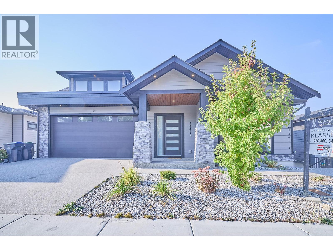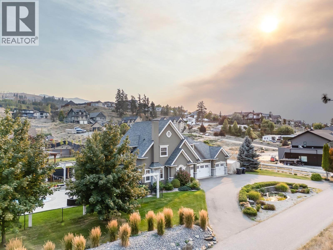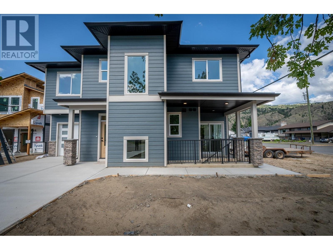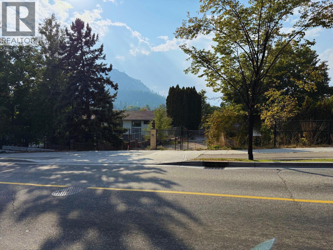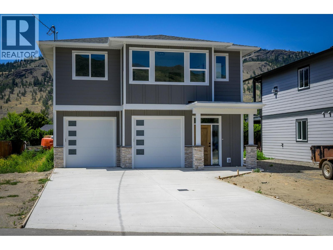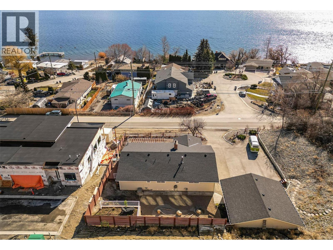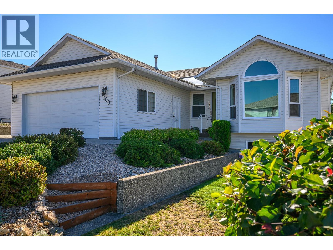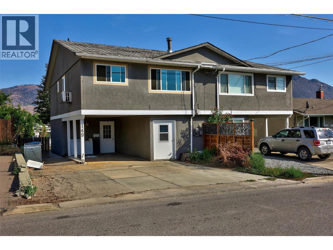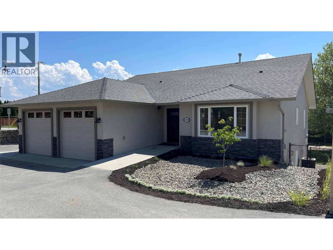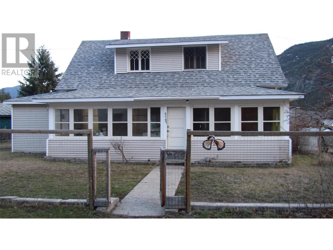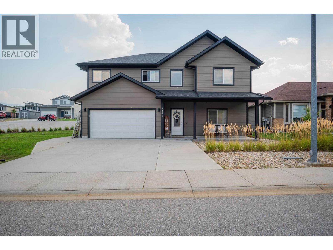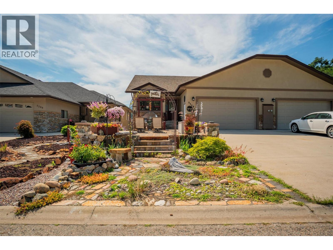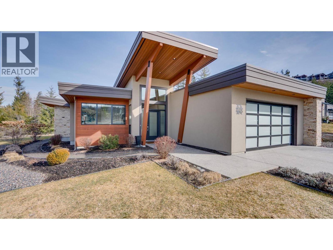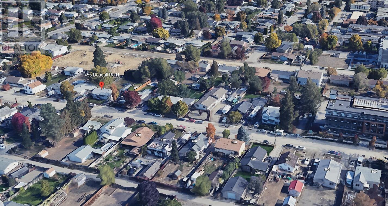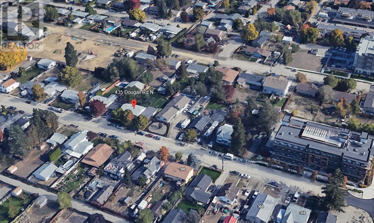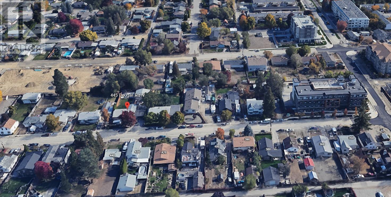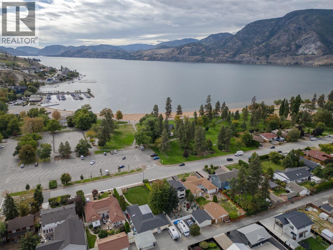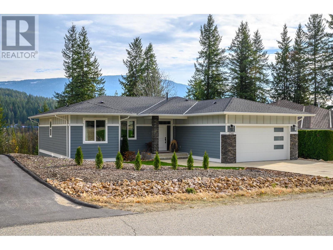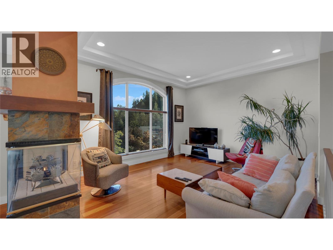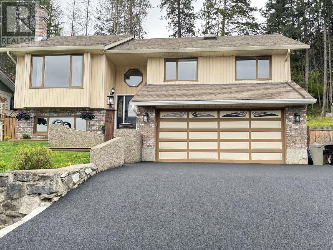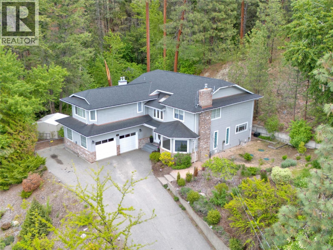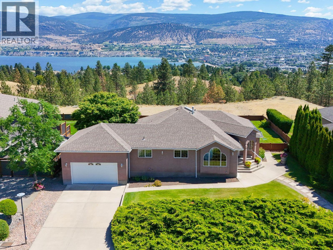215 Royal Avenue Unit# 204
Kamloops, British Columbia
Now move-in ready! Thompson Landing on Royal Ave is a brand new riverfront condo development ideal for working professionals, downsizers or as an investment. Featuring 64 waterfront units spanning 2 buildings, these apartments are conveniently located next to the Tranquille district boasting amenities such as restaurants, retail, city parks, River's Trail and city bus. This unit is our popular C2 plan which includes a spacious two bedroom, 2 bathroom design and direct views of the Thompson River out your patio door. Building amenities include a common open-air courtyard, building amenity room, bike storage, riverfront access and an underground parkade. Pets and rentals allowed with some restrictions. Kitchen appliances and washer & dryer included. Energy efficient heat pump. Call for more information or to schedule a visit to our show suite. Developer Disclosure must be received prior to writing an offer. All measurements and conceptual images are approximate. (id:60329)
Brendan Shaw Real Estate Ltd.
215 Royal Avenue Unit# 402
Kamloops, British Columbia
This is the last, top floor PENTHOUSE unit available at 215 Royal Ave! Extra features in this walk-up apartment such as two patios, tiled shower and large kitchen island. Thompson Landing on Royal Ave is a brand new riverfront condo development ideal for working professionals, downsizers or as an investment. Featuring 64 waterfront units spanning 2 buildings, these apartments are conveniently located next to the Tranquille district boasting amenities such as restaurants, retail, city parks, River's Trail and city bus. This unit is our popular PENTHOUSE plan which includes a spacious two bedroom, 2 bathroom design and direct views of the Thompson River out your patio door. Two parking stalls included. Building amenities include a common open-air courtyard, building amenity room, bike storage, riverfront access and an underground parkade. Pets and rentals allowed with some restrictions. Kitchen appliances and washer & dryer included. Energy efficient heat pump. Call for more information or to schedule a visit to our show suite. Developer Disclosure must be received prior to writing an offer. All measurements and conceptual images are approximate. (id:60329)
Brendan Shaw Real Estate Ltd.
215 Royal Avenue Unit# 305
Kamloops, British Columbia
On the Thompson River! Thompson Landing on Royal Ave is a brand new riverfront condo development ideal for working professionals, downsizers or as an investment. Featuring 64 waterfront units spanning 2 buildings, these apartments are conveniently located next to the Tranquille district boasting amenities such as restaurants, retail, city parks, River's Trail and city bus. This unit is our popular C1 plan which includes a spacious two bedroom, 2 bathroom design and direct views of the Thompson River out your living room patio door. Building amenities include a common open-air courtyard, building amenity room, bike storage, riverfront access and an underground parkade. Pets and rentals allowed with some restrictions. Kitchen appliances and washer & dryer included. Energy efficient heat pump. Call for more information or to schedule a visit to our show suite. Developer Disclosure must be received prior to writing an offer. All measurements and conceptual images are approximate. (id:60329)
Brendan Shaw Real Estate Ltd.
3585 Elk Road Unit# 30
West Kelowna, British Columbia
Discover comfort, space, and unbeatable value in this beautifully maintained 3-bedroom, 2-bathroom double-wide home located in one of West Kelowna’s most desirable manufactured home communities. Perfectly suited for families, first-time buyers, or those looking to downsize, this home offers a functional layout with plenty of natural light, generous living areas, and a low-maintenance yard—ideal for busy lifestyles or relaxed retirement. Enjoy peace of mind with recent updates including vinyl flooring, a newer roof, furnace, and hot water tank. The open-concept design provides a bright and spacious feel, perfect for everyday living and entertaining. Nestled in a family-oriented, pet-friendly community with no age restrictions, you’re just minutes from top-rated schools, hiking trails, golf courses, award-winning wineries, restaurants, and of course, the beautiful shores of Okanagan Lake. Financing is available through BMO and other major lenders, making this an accessible path to homeownership. Don’t miss your chance to own a move-in-ready home in a peaceful, connected neighbourhood. Lifestyle. Location. Livability — this one checks all the boxes. (id:60329)
Exp Realty (Kelowna)
2444 York Avenue Unit# 8
Armstrong, British Columbia
Golf-enthusiasts take notice, this fabulous 4-bedroom rancher & den w/basement boasts a superb location within the desirable Royal York Estates community, walking distance from town amenities, and a mere 30 minutes from Silverstar. The home itself offers a breathtaking open-concept interior, drenched in natural light with large windows and inspiring Mountain views. Vaulted ceilings span overhead and gleaming laminate flooring underfoot. A generously sized gourmet kitchen awaits with copious shaker cabinetry, quartz countertops, oversized center island, and a large walk-in pantry. Entertaining is a breeze within the expansive dining and living areas, where a handsome gas fireplace adds warmth and ambiance. From the dining room, step out onto the attached southwest-facing covered deck, complete with sit up breakfast bar and steps to the patio, where the working hot tub awaits. French doors lead into the master bedroom suite, where a large walk-in closet and spa-like ensuite bathroom offer the ultimate retreat. Below the main floor, the finished basement level has been outfitted with high ceilings and multiple spacious bedrooms with generous closet storage. An expansive family room, cold storage room, and well-appointed full hall bathroom complete the space. Outside, the oversized 3-car garage boasts 12-foot ceilings and 10-foot doors, making it the ideal space for all your toys. Leafguard system with a lifetime warranty included. Come see everything this ideally located home with abundant space can offer you today. (id:60329)
RE/MAX Vernon Salt Fowler
207 Royal Avenue Unit# 505
Kamloops, British Columbia
Top floor corner unit on the river! Thompson Landing on Royal Ave is a brand new riverfront condo building now available for pre-sale with anticipated occupancy this spring! Featuring 64 waterfront units spanning 2 buildings, these apartments are conveniently located next to the Tranquille district boasting amenities such as restaurants, retail, city parks, River's Trail and city bus. This unit is our popular C1 plan on the top floor in Royal One which includes two bedrooms, bath + ensuite and direct views of the Thompson River. Two parking stalls included. Building amenities include a common open-air courtyard, riverfront access and a partially underground parkade. Pets and rentals allowed with some restrictions. Kitchen appliances and washer & dryer included. Call for more information or to schedule a visit to our show suite. Developer Disclosure must be received prior to writing an offer. All measurements and conceptual images are approximate. Ready to move into June 2025. (id:60329)
Brendan Shaw Real Estate Ltd.
207 Royal Avenue Unit# 106
Kamloops, British Columbia
Ready to move in June 2025! Thompson Landing on Royal Ave is a brand new riverfront condo building now available for pre-sale with anticipated occupancy this spring! Featuring 64 waterfront units spanning 2 buildings, these apartments are conveniently located next to the Tranquille district boasting amenities such as restaurants, retail, city parks, River's Trail and city bus. This unit is our popular B2 plan in Royal One which includes 1 bedroom, 1 bathroom, and views of the common courtyard and Thompson River. Large patio with common planter boxes. Building amenities include a common open-air courtyard, riverfront access and a partially underground parkade. Pets and rentals allowed with some restrictions. Kitchen appliances and washer & dryer included. Call for more information or to schedule a visit to our show suite. Developer Disclosure must be received prior to writing an offer. All measurements and conceptual images are approximate. (id:60329)
Brendan Shaw Real Estate Ltd.
207 Royal Avenue Unit# 404
Kamloops, British Columbia
Thompson Landing on Royal Ave is a brand new riverfront condo building available for occupancy! Featuring 64 waterfront units spanning 2 buildings, these apartments are conveniently located next to the Tranquille district boasting amenities such as restaurants, retail, city parks, River's Trail and city bus. This unit is our popular C3 plan in Royal One which includes two bedrooms, bath + ensuite and direct views of the Thompson River. Building amenities include a common open-air courtyard, riverfront access and a partially underground parkade. Pets and rentals allowed with some restrictions. Kitchen appliances and washer & dryer included. Call for more information or to schedule a visit to our show suite. Developer Disclosure must be received prior to writing an offer. All measurements and conceptual images are approximate. (id:60329)
Brendan Shaw Real Estate Ltd.
207 Royal Avenue Unit# 507
Kamloops, British Columbia
Thompson Landing on Royal Ave is a brand new riverfront condo building available for occupancy! Featuring 64 waterfront units spanning 2 buildings, these apartments are conveniently located next to the Tranquille district boasting amenities such as restaurants, retail, city parks, River's Trail and city bus. This unit is our popular E3 plan in Royal One which includes two bedrooms, a den, bath + ensuite and peak a boo views of the Thompson River. Two parking stalls included. Building amenities include a common open-air courtyard, riverfront access and a partially underground parkade. Pets and rentals allowed with some restrictions. Kitchen appliances and washer & dryer included. Call for more information or to schedule a visit to our show suite. Developer Disclosure must be received prior to writing an offer. All measurements and conceptual images are approximate. (id:60329)
Brendan Shaw Real Estate Ltd.
1075 Sunset Drive Unit# 1902
Kelowna, British Columbia
Discover this freshly painted, and ready to move in condo in one of Kelowna's most coveted developments – Waterscapes Skye Tower. This 2-bedroom and den condo has not only been freshly painted, but comes with new carpets in both bedrooms and some updated light fixtures. The living areas had also been previously updated with engineered flooring. This condo offers breathtaking views of the lake and Knox Mountain. The kitchen boasts granite countertops and tiled flooring and seamlessly flows into the open living and dining area with the engineered hardwood flooring, leading to one of the more expansive decks in any condo. The Primary bedroom, features a walk-in shower, soaker tub, and marble counters with double sinks. There is also the convenience of a spacious walk-in closet. The second bedroom is strategically positioned on the opposite side of the condo, ensuring enhanced privacy. The den serves as an ideal space for a home office or versatile use. Waterscapes elevates your lifestyle with a large host of amenities, including a fully equipped fitness centre, swimming pool, two inviting hot tubs, a BBQ area, and an amenities room complete with TVs, pool tables, and a kitchen. Suites are also available for rent, catering to visiting guests. Walking distance to downtown, the beach, restaurants, shopping, the casino, theatre and arena. You will love the Waterscapes lifestyle. (id:60329)
Realty One Real Estate Ltd
Royal LePage Kelowna
207/215 Royal Avenue
Kamloops, British Columbia
This offering includes 15 individual strata lots in Thompson Landing. Thompson Landing on Royal Avenue is a 2025 built condo development featuring 64 apartments in a walkable North Kamloops location close to restaurants, retail, bus and city parks. These 15 condos (mix of one, two and two bed + den designs) are currently rented with gross annual rents estimated at $400,000. The asking price of $6,800,000 represents a 10% discount from market sales. 15 underground parking stalls included. All units include kitchen appliances + in unit washer and dryer. All units have forced air heating/cooling systems. Professional management in place. Balance of new home warranty included. Asset sale. (id:60329)
Brendan Shaw Real Estate Ltd.
2230 Golf Course Drive
West Kelowna, British Columbia
Imagine waking up with the fairways of Shannon Lake Golf Course as your backdrop—without ever worrying about a lawn mower. This top-floor, 2-bed, 2-bath townhouse offers 1,224 sq. ft. of stylish, stair-free living, fully renovated in 2020 with modern kitchens, bathrooms, flooring, paint, and appliances. The open layout feels fresh yet inviting, while large windows frame peaceful views of the 4th hole. With two covered parking stalls and two storage units, downsizing here doesn’t mean compromising on convenience. The small, eight-unit complex is exceptionally quiet and enjoys rare turnover, so opportunities like this don’t come often. Golfers will appreciate being steps from the course, and everyone can enjoy nearby walking trails, wineries, and beaches. Whether you’re teeing off or toasting a glass of Okanagan wine, this home sets the scene perfectly. Book your showing today—properties this turnkey are like a hole-in-one, rare and worth celebrating. (id:60329)
Vantage West Realty Inc.
2783 Capri Road
West Kelowna, British Columbia
*OPEN HOUSE SUNDAY SEPT 28th, 11-1* Welcome home to this beautiful Freehold, single family home, located in a quiet, family-friendly cul-de-sac in West Kelowna. This well-maintained 4-bedroom, 2-bathroom home sits on a large, fully fenced lot and offers the perfect combination of space, functionality, and convenience. The upper level features 2 bedrooms, a full bathroom, a bright living area, and an open kitchen/dining space that leads to a sunny deck—ideal for outdoor living. Downstairs includes 2 bedrooms, a second full bathroom, a spacious Rec room with a cozy gas fireplace, and direct access to the backyard and garage—perfect for a guest space, teen hangout, or potential suite conversion. Recent updates include newer windows, re-insulated garage, new hot water tank, sump pump, and updated fencing. The home offers 200-amp electrical service, and the attached single garage is equipped with a gas heater and sub-panel. A standout feature is the 24’ x 28’ fully permitted detached shop—ideal for trades, storage, or hobbies. The property includes TWO driveways, two garages, and 8+ outdoor parking spots, with ample space for RV's, boats, and trailers. Enjoy a massive backyard, completely fenced with a separate dog run—perfect for families and pet owners. Located just 15 minutes to downtown Kelowna, 5 minutes to shopping and amenities, 10 minutes to the lake, and close to Boucherie Secondary and CNB Middle School. A rare find with space, parking, updates, and location—book your showing today! (id:60329)
Royal LePage Kelowna
1675 Penticton Avenue Unit# 165
Penticton, British Columbia
PUBLIC OPEN HOUSE THIS SAT OCT 04 FROM 9-11AM! Built in 2015, this stunning residence offers a bright open-concept floor plan that’s perfect for both everyday living and entertaining. With 9’ ceilings throughout, cozy gas fireplace, a modern white kitchen featuring quartz countertops, stainless steel appliances including built-in microwave, and ample storage, you’ll love hosting friends and family in style. The main floor master retreat is complete with a luxurious 5-piece ensuite and spacious walk-in closet, while a second bedroom on the main level offers flexibility for family or guests. Downstairs, you’ll find two additional bedrooms, a full bathroom, and plenty of room for fun and function with a large rec room and even room for a dedicated gym area. Set on one of the largest lots in Bridgewater, this home is tucked away on a quiet cul-de-sac, surrounded by peaceful walking paths, a charming creek, and scenic hiking trails—ideal for those who love the outdoors. With a low strata fee of just $99/month, pet friendly strata, this home truly combines comfort, convenience, and lifestyle. Don’t miss out—schedule your private showing today! Proudly Listed by Parker Real Estate. (id:60329)
Parker Real Estate
3733 Casorso Road Unit# 103
Kelowna, British Columbia
Welcome to Mission Meadows – one of Kelowna’s most sought-after developments. Perfectly situated near shopping, golf courses, schools, the H2O recreation centre, and the beach, this community combines both convenience and lifestyle. Residents also enjoy access to on-site amenities, including a fitness room and meeting space. This beautifully maintained one-bedroom, one-bathroom ground-floor condo shows true pride of ownership with recent updates and fresh paint throughout. The larger kitchen offers an abundance of modern cabinetry and a functional layout that flows seamlessly into the open living space. Step outside to your private balcony, ideal for entertaining or simply relaxing. Additional features include secure underground parking and a storage locker for added peace of mind. With no stairs to navigate, this home is suitable for all ages. Whether you’re a first-time buyer, downsizer, or investor, this property presents a fantastic opportunity in a prime location. (id:60329)
Macdonald Realty Interior
Macdonald Realty
1844 Qu'appelle Boulevard Unit# 206
Kamloops, British Columbia
Welcome to Q Eighteen in Juniper West. Building One is now available for sale and occupancy, featuring 39 luxurious condos across four levels. With breathtaking views, modern comforts, and thoughtful amenities such as a common room with pool table and sitting area, on-site gym, bike storage, above-ground parking (1 bedroom suites) and under-ground parking (2+ bedroom suites). Unit 206 includes two bedrooms plus den, and two bathrooms across 1,195sqft with views to the North / North West including Mt Paul, Kamloops Valley and surrounding hillside. Features to note are the 'Willow' Kitchen Colour Scheme, Vinyl flooring and Samsung Appliance Package. Don’t miss this opportunity to secure your place in this exceptional development. Please contact for full buyer’s package and unit availability. (id:60329)
Exp Realty (Kamloops)
1844 Qu'appelle Boulevard Unit# 103
Kamloops, British Columbia
Welcome to Q Eighteen in Juniper West. Building One is now available for sale and occupancy, featuring 39 luxurious condos across four levels. With breathtaking views, modern comforts, and thoughtful amenities such as a common room with pool table and sitting area, on-site gym, bike storage, above-ground parking (1 bedroom suites) and under-ground parking (2+ bedroom suites). Unit 103 boasts two bedrooms and two bathrooms across 1,207sqft plus this suite has one of the bigger patio areas spanning approximately +500sqft overlooking the Kamloops Valley and surrounding hills. Features to note are the 'Classic' Kitchen Colour Scheme, Vinyl Flooring and Samsung Appliance Package. Don’t miss this opportunity to secure your place in this exceptional development. Please contact for full buyer’s package and unit availability. (id:60329)
Exp Realty (Kamloops)
1844 Qu'appelle Boulevard Unit# 102
Kamloops, British Columbia
*Show Suite* Welcome to Q Eighteen in Juniper West. Building One is now available for sale and occupancy, featuring 39 luxurious condos across four levels. With breathtaking views, modern comforts, and thoughtful amenities such as a common room with pool table and sitting area, outdoor patio complete with tables and benches, on-site gym, bike storage, above-ground parking (1 bedroom suites) and under-ground parking (2+ bedroom suites). Unit 102 boasts two bedrooms and two bathrooms with 1,196sqft and views of the adjacent neighbourhood and Juniper hills. Features to note are the 'Willow' Kitchen Colour Scheme, Vinyl Flooring and a Samsung Appliance Package. Don’t miss this opportunity to secure your place in this exceptional development. Please contact for full buyer’s package and unit availability. (id:60329)
Exp Realty (Kamloops)
1844 Qu'appelle Boulevard Unit# 308
Kamloops, British Columbia
Welcome to Q Eighteen in Juniper West. Building One is now available for sale and occupancy, featuring 39 luxurious condos across four levels. With breathtaking views, modern comforts, and thoughtful amenities such as a common room with pool table and sitting area, on-site gym, bike storage, above-ground parking (1 bedroom suites) and under-ground parking (2+ bedroom suites). Unit 308 boasts three bedrooms and two bathrooms across 1,429sqft with views of the Juniper neighbourhood and adjacent hillside. Features to note are the 'Classic' Kitchen Colour Scheme, Vinyl flooring and Samsung Appliance Package. Please note, unit photos are of Unit 408; kitchen appliances are the same for 308 but 308 has vinyl flooring unlike laminate that is shown. Don’t miss this opportunity to secure your place in this exceptional development. Please contact for full buyer’s package and unit availability. (id:60329)
Exp Realty (Kamloops)
1844 Qu'appelle Boulevard Unit# 410
Kamloops, British Columbia
Welcome to Q Eighteen in Juniper West. Building One is now available for sale and occupancy, featuring 39 luxurious condos across four levels. With breathtaking views, modern comforts, and thoughtful amenities such as a common room with pool table and sitting area, on-site gym, bike storage, above-ground parking (1 bedroom suites) and under-ground parking (2+ bedroom suites). Unit 410 is the LAST ONE BEDROOM SUITE in this building and boasts an open layout across 671sqft with views of Juniper Ridge and surrounding hillside. Features to note are the 'Willow' Kitchen Colour Scheme, Vinyl flooring and Samsung Appliance Package with an Over-The-Range microwave. Don’t miss this opportunity to secure your place in this exceptional development. Please contact for full buyer’s package and unit availability. (id:60329)
Exp Realty (Kamloops)
3806 35 Avenue Unit# 202
Vernon, British Columbia
Welcome to Turtle Mountain Estates — a highly sought-after building in Vernon. This bright 2-bedroom, 2-bathroom corner unit is an ideal fit for first-time buyers or those looking to downsize in a secure, well-managed community. Enjoy a spacious feel with plenty of cupboards, in-suite laundry, and a cozy fireplace. Take in panoramic city views from your sunroom or relax in the building’s recreation room. Residents value the proactive strata council, new elevator, and secure underground parking. Set on a quiet street yet just minutes to downtown shopping, dining, and amenities, this home offers comfort, convenience, and peace of mind. (id:60329)
Royal LePage Downtown Realty
2264 Lavetta Drive
Kelowna, British Columbia
Perched in the desirable Kirschner Mountain neighborhood, this 8-bedroom, 6-bathroom home spans nearly 4,600 sq. ft. and showcases breathtaking panoramic views of the lake, valley, and city skyline. Thoughtfully designed for both luxury and function, it offers exceptional versatility for extended family living or the savvy investor, with a fully self-contained 2-bedroom, 1 bathroom legal suite and an additional 2-bedroom in-law suite. The open-concept layout is enhanced by engineered hardwood, marble tile, integrated surround sound, and striking electric fireplaces that create an inviting yet refined atmosphere. The chef’s kitchen impresses with a 60-inch high-end fridge, custom cabinetry, granite counters, a full spice kitchen, and premium appliances. On the main floor, three spacious bedrooms include a luxurious primary suite with a walk-in closet and spectacular lake views. A generous sized backyard, fully irrigated and landscaped with the property primed for a hot tub or pool, offers the perfect outdoor retreat with sweeping views of the valley and sparkling city lights. With abundant storage, a central vacuum system, and beautiful finishes throughout, this property seamlessly blends elegance, convenience, and lifestyle in one of Kelowna’s most prestigious communities. (id:60329)
Royal LePage Kelowna
5308 Upper Mission Drive
Kelowna, British Columbia
Welcome to 5308 Upper Mission Drive—an exceptional 4 bed, 4 bath home on 1.4 private acres in one of Kelowna’s most desirable neighborhoods. This beautiful property combines luxury, privacy, and flexibility with a stunning in-ground pool, a self-contained suite, and zoning for a carriage home—offering endless possibilities for multi-generational living or future development. Inside, the home boasts a bright, open-concept layout with large windows, hardwood flooring, and quality finishes throughout. The kitchen is a chef’s dream with custom cabinetry, quartz countertops, and seamless flow into the living and dining areas—perfect for entertaining or relaxing with family. Upstairs, spacious bedrooms offer comfort and stunning views, while the lower level features a full suite with separate access. Step outside to your own backyard oasis, complete with a saltwater pool, generous patio space, and mature landscaping that provides the ultimate in privacy. RV and boat parking abound. Located minutes to top schools, wineries, hiking, and the lake, this home is the full package for those seeking lifestyle and investment potential in the Upper Mission. (id:60329)
Vantage West Realty Inc.
3228 Bank Road
Kamloops, British Columbia
Fantastic opportunity to own a brand new home in a great neighbourhood with suite potential. This impressive half-duplex has everything you need. Enter on the main floor you’ll find a large entryway with coat closet and plenty of room + access to the garage. The main floor features a beautiful open-concept kitchen and living area. The kitchen impresses with modern lighting fixtures, shaker-style cabinets, large pantry, island with stone countertops & seating, and herringbone tile backsplash. Just off the kitchen is a 2pc guest bath and a sliding door with outdoor access. Upstairs are 3 bedrooms including a large primary bedroom suite with 4pc ensuite bathroom and large walk-in closet with closet organizer. Also on this floor is an additional 4pc main bathroom with a secondary door into the 2nd bedroom + there is even a full laundry room on this level. Heading downstairs you’ll find a separate entrance to access the basement level. On this level is another large bedroom with walk-in closet, rec room, and 4pc bathroom with gorgeous tile backsplash. Rough ins present for in-law suite potential. Nothing to do here but move in and enjoy. Lots of parking with 2 + car driveway and garage. Great location close to high school, elementary school, Westsyde pool & more. First-time home buyers ask your mortgage specialist about new first-time home buyer GST rebate! (id:60329)
Century 21 Assurance Realty Ltd.
723 Lyne Road
Kamloops, British Columbia
Welcome home! This brand-new half-duplex in Westsyde is sure to please. Enter onto the main floor and you’ll find a wide entryway with plenty of room to move, 2pc guest bathroom & garage access. The open-concept kitchen, living, and dining area on the main floor has plenty of natural light and features modern 2-tone cabinetry, large island with stone countertops & seating, pantry, and plenty of cabinet space. Off the kitchen is a large patio with backyard space that is perfect for entertaining and indoor/outdoor living. Head upstairs and you will find a large primary bedroom suite with walk in closet and 4pc ensuite bathroom. Also on this level are 2 additional large bedrooms, 4pc main bathroom, and a laundry room with a very large storage closet. Head downstairs and there is a separate entrance on the way to the fully-finished basement which has a large rec room, 4pc bathroom with beautiful tile surround tub, and a large bedroom with walk-in closet. Rough-ins available for in-law suite potential. Great location close to high school, elementary school, Westsyde pool & more. First-time home buyers ask your mortgage specialist about new first-time home buyer GST rebate! (id:60329)
Century 21 Assurance Realty Ltd.
2640 Boucherie Road
West Kelowna, British Columbia
FULLY SERVICED LOT in the heart of West Kelowna’s Wine Belt, Lakeview Heights! Subdivision is awaiting final registration, and this property is serviced and ready for up to 4 units. With the City of West Kelowna adopting new BC regulations, R1 zoning now allows duplexes with secondary suites. The lot’s wide frontage supports an easy build with up to 50% site coverage and 3 stories in height. Build a duplex, a single-family home with suites, or design to fit your vision. Located steps from wineries, wine trails, schools, shopping, beaches, and just minutes to downtown Kelowna, this location blends lifestyle and strong future value. With no builder restrictions, no construction deadlines, and flexible building guidelines, you can create at your own pace. The seller is ready to make it happen: an excellent lot in a prime area, priced for today’s market. (id:60329)
Royal LePage Kelowna
3220 Bank Road
Kamloops, British Columbia
Brand new 5 bedroom, 3 bathroom walk up style home in central Westsyde with everything ready to go for a 2 bedroom inlaw suite. Enter through the main entry where you will find a closet and access to the nice sized 2 car garage. Ascend to the top floor where the open floor plan, high 9 foot ceilings, lots of windows and engineered hardwood throughout will impress. The large kitchen has tons of cabinetry, large island and quartz stone counters. The living room overlooks western views. Walk off of the living room to a large covered deck. The main floor includes 3 good sized bedrooms, main floor laundry, a 4 piece main bathroom. The primary suite includes a 4 piece ensuite and a large walk in closet. The basement level includes a separate entry off of a concrete deck. There are 2 additional bedrooms, a full 4 piece bathroom, rough ins for a basement suite with it’s own laundry. The home has a decent sized yard with drive through access and possible RV parking. The double driveway has lots of parking and it is ready for central a/c. Located a couple blocks from all of the Westsyde shopping including Save On Foods, BC Liquor store, Dollarama, Home Hardware and more. Transportation is very close and easy access to all levels of school for the kids! (id:60329)
Century 21 Assurance Realty Ltd.
5308 Buchanan Road
Peachland, British Columbia
Ideally situated just a 2 minute walk to the beach, this exceptional 4-bedroom, 3-bathroom, 3,152 sq. ft. rancher with legal suite offers unparalleled lake Okanagan and Mountain views. Peachland boasts approximately 4 km of publicly accessible waterfront, providing endless opportunities for swimming, paddle boarding, and lakeside relaxation. The main floor features an elegant, open-concept design with a modern kitchen equipped with stainless steel appliances, quartz countertops, a pantry, and ample storage. The inviting living room, anchored by a striking central fireplace, creates a warm and cozy atmosphere during cooler months. The primary suite is a private retreat, complete with a spacious walk-in closet and a spa-like ensuite. Two additional well-appointed bedrooms, full bath and laundry complete the main level. The lower level offers a versatile rec room, currently used as a home gym, along with a generous storage area. The legal one-bedroom suite, designed for comfort and convenience, includes a full kitchen, large living room, spacious bedroom, in-suite laundry, and a well-appointed bathroom—perfect for extended family, guests, or rental income. The low-maintenance, fully landscaped yard is thoughtfully designed to maximize outdoor enjoyment, offering multiple areas to relax with friends while taking in the panoramic lake and mountain views. Don’t miss this opportunity to own a spectacular home in one of Peachland’s most sought-after locations! (id:60329)
Royal LePage Kelowna
1100 43 Avenue
Vernon, British Columbia
*OPEN HOUSE Sun Sept 28 10:30am to 12:30pm* Welcome to this well-kept rancher with walkout basement in Easthill with a SHOP! Offered for the first time, this 5-bedroom, 3-bathroom home features a bright and functional floorplan with space for family, hobbies, or guests. The main level boasts oak hardwood floors, 8 NEW windows, and a cozy gas fireplace in the living room. The dining area is inviting, while the kitchen offers custom oak cabinetry, lots of storage, and quality appliances. A sunny nook opens to the back covered deck with maintenance-free composite stairs perfect for morning coffee or entertaining with views of the garden. The primary suite includes a walk-in closet & 3-piece ensuite, along with a second bedroom and a bright third bedroom/den. The walkout basement provides full patio access and is roughed in for a summer kitchen, making it an excellent suite option. A cold room, full bathroom, and rec room with gas fireplace add comfort, while two additional bedrooms, one oversized with a large closet, offer flexible living space. A standout feature is the detached garage/shop with 60A/240V service, high ceilings, natural gas heat, and full insulation, ideal for projects or hobbies. Parking is plentiful with an attached double garage, detached garage/shop, wide driveway, and gated RV/boat parking. Outdoors, enjoy irrigated landscaping, fully fenced back yard, exposed aggregate walkways, a tiled patio with BBQ hookup, and garden space for the green thumb. Recent upgrades 2023 hot water tank & a new washer & dryer (2025). 100 Amp electrical with room to expand. This property truly offers it all, comfort, functionality, and exceptional workshop space in a peaceful Easthill location close to schools, parks, and Vernon amenities. (id:60329)
Royal LePage Downtown Realty
149 Fort Avenue
Kamloops, British Columbia
New listing at 149 Fort Ave – 3 bedroom half duplex with a self-contained bachelor suite, located close to bus, walking/biking trail and beaches! Whether you're a first-time home buyer looking to offset your mortgage or an investor seeking a solid rental property, this home checks all the boxes! Upstairs has bright living space, freshly painted and 2 bedrooms. 3rd bedroom is on the lower level and would make a perfect office. Also the lower level has cute and cozy separate-entry bachelor suite offering great potential as a mortgage helper or income-generating rental. New hot water tank, updated furnace, and newer windows, and brand new roof coming mid to late October! Upper deck overlooks backyard, getting replaced now. Fenced yard, shed. No strata fees and flexibility of ownership make this property an excellent long-term investment. Don’t miss your chance to get into the market with this affordable and versatile property. Quick possession possible – book your showing today! (id:60329)
RE/MAX Real Estate (Kamloops)
1009 Hudson Road
West Kelowna, British Columbia
SUBJECT TO FINAL SUBDIVISION REGISTRATION: Welcome to this 5-bedroom, 3-bath home set on a 0.19-acre lot (subdivided from a larger parcel, with the adjoining lot at 2640 Boucherie Road listed separately). Featuring a bright 3-bedroom main home plus a fully legal 2-bedroom suite, this property offers flexibility for families and a smart mortgage helper for buyers starting their journey. Both suites are spacious, filled with natural light, and currently rented to excellent tenants on month-to-month terms, making possession straightforward. Recent updates, including a new roof and efficient heating/cooling systems, provide long-term peace of mind. Located close to schools, parks, shopping, and Okanagan beaches, this home combines comfort with practicality in a desirable West Kelowna setting. This one is meant to move—an inviting family home with income support today and future potential tomorrow. (id:60329)
Royal LePage Kelowna
5797 Irene Street
Hedley, British Columbia
Hot Summer Opportunity in the South Okanagan! Step into the charm of Hedley with this character-filled 3-bedroom home, perfectly located between Princeton and Keremeos. Featuring high ceilings, vintage windows, a stair lift for added accessibility, and a spacious, fully fenced yard, this home offers comfort and potential. The garage includes space for a wood stove, and the home is equipped with a high-efficiency furnace and a 10-year-old roof. Hedley is known for its pristine, chlorine-free water and peaceful, walkable community. Outdoor enthusiasts will love the nearby hiking trails, Similkameen River access, and proximity to Apex Mountain Ski Resort. Whether you're a first-time buyer, investor, or retiree seeking affordability and lifestyle, this is a must-see gem. Book your private tour today! (id:60329)
Exp Realty
3904 Grandview Drive
Castlegar, British Columbia
Welcome to 3904 Grandview Heights! This 4–5 bedroom family home is located in desirable Grandview Heights, just minutes from Castlegar and Trail. Features include 9’ ceilings, an open living/dining/kitchen with quartz countertops, stainless appliances, and a gas fireplace. Main floor offers a versatile bedroom/office and powder room. Upstairs boasts 3 large bedrooms (2 with walk-ins), a stylish main bath, laundry, and a luxurious primary suite with a spa-like ensuite. Double garage with mudroom entry, fenced low-maintenance yard, and extra parking. A perfect blend of comfort and functionality in a prime location! (id:60329)
Coldwell Banker Executives Realty
7150 Devito Drive
Trail, British Columbia
Welcome to this stunning 5-bedroom, 3-bathroom half duplex that seamlessly blends modern living with luxurious amenities. As you approach the property, you'll be captivated by its contemporary facade & manicured zero-landscaped yard, creating a low-maintenance yet visually appealing outdoor space. Upon entering the home you are welcomed to the open-concept layout that seamlessly connects the living room, dining room to the fully equipped kitchen, featuring sleek stainless steel appliances & ample cabinet & countertop space. The kitchen also boasts a convenient breakfast bar, perfect for quick meals or socializing while preparing food. The main floor hosts two of the five bedrooms, each with large windows that welcome in natural light. The master bedroom is spacious & has a full ensuite, in addition to the other full bathroom & laundry room on the main. Ascending the staircase, you'll find the remaining three spacious bedrooms, another full bathroom, a spacious rec room with a natural gas fireplace & wet bar. Step outside to the backyard oasis where you'll discover a covered patio providing the perfect setting for outdoor gatherings & relaxation. The zero-landscaped yard minimizes maintenance efforts while still offering a stylish outdoor space. Whether you're entertaining guests in the well-appointed interior spaces, enjoying the outdoor amenities, this 5-bedroom, 3-bathroom half duplex is a perfect blend of comfort, style, & functionality.Get in touch today for your personal tour of this stunning home! (id:60329)
RE/MAX All Pro Realty
450 Predator Ridge Drive Unit# 1
Vernon, British Columbia
Nestled in the coveted Whitetail subdivision at Predator Ridge, this modern 1,784 sf rancher sits on a large corner lot with stunning views of the 3rd green. It offers 3 bdrms, 2 baths, and a dedicated laundry area, all flowing into an open-concept kitchen, living, and dining space that leads outdoors. The gourmet kitchen impresses with quartz countertops, s/s appliances (Fisher Paykel), a spacious island, an impressive butler's pantry, and a walk-in pantry, complemented by hardwood floors in neutral tones. The master suite features lrg windows overlooking the green and a spa-like ensuite with double sinks, a soaker tub, glass-enclosed shower, and heated tile floors. An expansive covered deck adds extra living space for entertaining or relaxing. Additional highlights include geothermal heating/cooling, an attached double garage with a cart bay, and a transferable golf membership. Designed for an easy “lock and leave” lifestyle, homeowners enjoy full landscaping services and extensive rec amenities included in the strata fee. With two world-class golf courses, a clubhouse, rec center, hiking/biking trails, yoga platforms, pickleball, and tennis, this community offers a true lifestyle retreat. Plus, with Kelowna Airport 23 minutes away, Silver Star Ski Resort 45 minutes away, and just nearby Sparkling Hill Wellness Hotel with its world-class spa, Predator Ridge is not just a home. Phase 2 Golf Membership available for $55,000, Plus transfer fee, EXEMPT FROM SPEC/VACANCY TAX (id:60329)
Coldwell Banker Executives Realty
455 Dougall Road N
Kelowna, British Columbia
RARE DEVELOPMENT OPPORTUNITY in the rapidly growing Rutland Urban Centre! This 3-lot land assembly at 435, 445 & 455 Dougall Road North offers a combined total of 0.78 acres with outstanding potential for a multi-family development. With a combined list price of $3,973,000, the site supports potential for up to 6 storeys and a 1.8+ FAR (to be confirmed with the City of Kelowna). Centrally located within walking distance to schools, parks, shopping, public transit, and daily amenities, this high-exposure site is perfectly positioned in one of Kelowna’s most active development corridors. Rutland is a key support area for UBCO, making this a highly attractive location for rental housing or long-term investment. Ideal for developers or investors looking to capitalize on Kelowna’s strong population growth and increasing housing demand. Don’t miss this chance to secure a prime assembly in a strategic urban location. (id:60329)
RE/MAX Kelowna
435 Dougall Road N
Kelowna, British Columbia
RARE DEVELOPMENT OPPORTUNITY in the rapidly growing Rutland Urban Centre! This 3-lot land assembly at 435, 445 & 455 Dougall Road North offers a combined total of 0.78 acres with outstanding potential for a multi-family development. With a combined list price of $3,973,000, the site supports potential for up to 6 storeys and a 1.8+ FAR (to be confirmed with the City of Kelowna). Centrally located within walking distance to schools, parks, shopping, public transit, and daily amenities, this high-exposure site is perfectly positioned in one of Kelowna’s most active development corridors. Rutland is a key support area for UBCO, making this a highly attractive location for rental housing or long-term investment. Ideal for developers or investors looking to capitalize on Kelowna’s strong population growth and increasing housing demand. Don’t miss this chance to secure a prime assembly in a strategic urban location. (id:60329)
RE/MAX Kelowna
445 Dougall Road N
Kelowna, British Columbia
RARE DEVELOPMENT OPPORTUNITY in the rapidly growing Rutland Urban Centre! This 3-lot land assembly at 435, 445 & 455 Dougall Road North offers a combined total of 0.78 acres with outstanding potential for a multi-family development. With a combined list price of $3,973,000, the site supports potential for up to 6 storeys and a 1.8+ FAR (to be confirmed with the City of Kelowna). Centrally located within walking distance to schools, parks, shopping, public transit, and daily amenities, this high-exposure site is perfectly positioned in one of Kelowna’s most active development corridors. Rutland is a key support area for UBCO, making this a highly attractive location for rental housing or long-term investment. Ideal for developers or investors looking to capitalize on Kelowna’s strong population growth and increasing housing demand. Don’t miss this chance to secure a prime assembly in a strategic urban location. (id:60329)
RE/MAX Kelowna
127 Elm Avenue
Penticton, British Columbia
LAKE, MOUNTAIN, & PARK VIEWS! SKAHA LAKE & BEACH RIGHT ACROSS THE STREET! 4 bed, 2 FULL bath home with detached garage space in a SOUGHT AFTER location on a flat .21 acre. MANY UPGRADES: new kitchen & bathrooms, heat pump (2019), gutters (2019), hot water tank (2023), flooring, gas fireplace (2019), doors (2019), roof (2025), windows (2019), & much more! Additionally, all new landscaping with irrigation system, fencing, back deck & front porch. Main floor opens up to a spacious living/dining space with a GAS fireplace & is flooded with natural light from the large windows. Renovated in 2019, the modern kitchen is equipped with large island & STAINLESS STEEL appliances. Upstairs, there are 3 bedrooms & a common 4 pce bathroom. Lower level includes a huge recreation room (used as a small business/gallery art studio), an additional bedroom, 3 pce bathroom, laundry, & storage space. New patio/deck space in your own private oasis with low maintenance plants & FULLY FENCED. Plus, 2 parking spaces upfront, additional parking in back laneway for RVs/trailers & a 440 sqft workshop/garage space with 100 AMP electrical panel with heater installed for winter. Great for investors with rental opportunity or make this your family home where you can grow & enjoy all the surrounding benefits for years to come. Currently zoned R4-L to make an ideal holding property being near shopping, schools, & transit. By appointment only. Measurements approximate only - buyer to verify if important. (id:60329)
RE/MAX Orchard Country
613 Sutherland Avenue
Kelowna, British Columbia
Spacious and thoughtfully designed, this 3 bedroom, 4 bathroom half-duplex lives like a detached home. It offers over 1,800 sq. ft. of comfortable living - with NO shared living walls - in a central Kelowna location. Freehold, no bylaws and no attached neighbors means you get detached home living without the price tag. Each bedroom has its own full ensuite bathroom, providing privacy and convenience for family members or guests. The primary suite is located on the main floor and features a walk-in closet, making it an ideal retreat. The open-concept main living area is bright and inviting, with a modern kitchen that boasts a granite island perfect for cooking, entertaining, and gathering. Upstairs, additional bedrooms with ensuites provide the perfect layout for growing or extended families. An oversized garage with direct entry to the home and a low-maintenance yard add to the practicality. Located close to transit, only 10 minutes to downtown and 4 minutes to Kelowna General Hospital, this home combines space, comfort, and convenience. A great family home with flexibility and functionality in a sought-after neighborhood! (id:60329)
Royal LePage Kelowna
3019 Hopwood Road
Lee Creek, British Columbia
You know it's something special when you first walk in to this amazing custom built, meticulously thought out home...is it the foyer with the distinctively creative look and feel, or perhaps the strength and simplicity of the concrete floor. Whatever the case, the unique artistic touches adorn this ultra-private 3 bedroom, 2 bath lakeview home on 3.29 acres, featuring a remarkable insulated shop & office. In-floor heating warms both the house and shop, while 9 ft ceilings and a cozy wood stove with a distinctive wood box enhance the main floor. Custom glass doors amaze throughout, as does the awe inspiring stair railing. A lovely screened porch with a sink and BBQ offer a charming ambiance for outdoor entertaining or move out on to the large sundeck to enjoy the picturesque view. Additional features include extra RV parking/camping with water and power, sheds, garage, carport, a root cellar, gardens, and cold room storage. A truly captivating property for those seeking a home filled with creative flair and functional appeal. Conveniently located just 10 minutes to Hwy 1 and 20 min to Chase or Sorrento. (id:60329)
Century 21 Lakeside Realty Ltd
2741 Golf Course Drive
Blind Bay, British Columbia
This exceptional family home has everything you need! With 5 bedrooms and 3 bathrooms, this spacious rancher features a fully finished walkout lower level, perfect for a growing family, guests, or even a potential suite. Enjoy the convenience of two sets of washer/dryers, a hot tub with Bluetooth speakers, and an abundance of natural light from large windows on both levels. The open kitchen offers quartz counters and a large island, while the covered deck off the dining room is perfect for outdoor entertaining. Other highlights include central air, built-in vacuum, gas fireplace, and a luxurious master suite. The lower level boasts a family room with patio access, a soundproof media room, and a fenced yard with an electric dog door for added convenience. Additional features include an oversized heated garage with custom shelving, a new shed, natural gas BBQ hookup, and plenty of parking. Just minutes to Shuswap Lake Estates Golf Course, the lake, marina, and beach! Schedule your showing today! (id:60329)
Real Broker B.c. Ltd
3065 Lakeview Cove Road
West Kelowna, British Columbia
Prominent 3BR+den home in a quiet upscale Lakeview Heights community with separate self-contained 1BR+den in-law suite on the ground floor, backing onto nature, and has privacy and lake views galore! Three spacious bedrooms on the main floor, and spa-like ensuite with claw-foot tub and separate shower. This home has an open floor plan, gas fireplace that separates the living and dining rooms, and lake views from all windows and from the oversized deck that faces Okanagan Lake. The home backs onto Mt. Boucherie and provides convenient access to hiking trails, and with mature landscaping on both sides of the property, offers maximum privacy and tranquility. Upgrades include a NEW furnace & heat-pump a/c, water filtration system, gutters and downpipes, gas BBQ connection on patio, and double-wall oven in the kitchen. Double garage with an RV stall beside the home, extra off-street parking stall located at the street level, and ample parking along Lakeview Cove Rd. This home is located in a community with broad streets (local traffic only) that offers the best in nature, peace and quiet, stunning lake views, and yet it is only a ~minute away from the vibrance of the Westside Wine Trail, schools, shopping and more! Please contact PETER with any questions and/or to schedule your viewing today! 778 214 8744 (id:60329)
Oakwyn Realty Okanagan
27 Preston Crescent
Enderby, British Columbia
For more information, please click Brochure button. Welcome to 27 Preston Crescent - the ideal family home located in a peaceful, family-friendly Enderby neighborhood. Situated on a private 0.2-acre lot, this beautifully maintained 4-bedroom, 2-bathroom home offers 2,484 sq. ft. of versatile living space designed to meet all your family’s needs. The bright upper level features an open-concept kitchen and living area, perfect for family gatherings and entertaining guests. Three spacious bedrooms, including a large primary bedroom, and a full bathroom complete this inviting floor. The fully finished lower level offers even more room to spread out, with a generous second living room, a fourth bedroom, a full bathroom, an office/den, and a large laundry/mudroom with abundant storage. Step outside to your own backyard oasis - a large covered deck with a hot tub, natural gas hookup for your BBQ or fire table, and a fully fenced yard that’s perfect for kids and pets. With its functional layout, modern updates, and prime location close to schools, parks, and amenities, this property is a perfect place to call home for a growing family. (id:60329)
Easy List Realty
2930 Brown Road Unit# 45
Salmon Arm, British Columbia
QUICK POSSESSION! Beautifully Maintained 2Bedroom 2Bathroom home in peaceful Salmon Valley. Looking for a move-in ready home in a serene, adult 55+ community? This charming 2013 16ft singlewide mobile home, just 15 minutes from Salmon Arm, is perfect for those seeking tranquility and security. Some of the key features include : Central Air conditioning and a new furnace. Large open deck and a covered Gazebo-like sitting area. Fully fenced yard and raised garden boxes. A workshop with power. Clean concrete parking. This home has been lovingly cared for and still shows like new. From the clean, concrete parking to the well-maintained garden beds, every detail has been thoughtfully designed to make this home as comfortable and functional as possible. Don't miss out on this one. Must be seen to be truly appreciated. Call today. (id:60329)
Royal LePage Access Real Estate
3257 Juniper Drive
Naramata, British Columbia
Your Naramata Bench Escape - discover a private retreat surrounded by acres of conservation land, set above the Village of Naramata with views of Okanagan Lake. This 4bdrm, 4bthrm home offers 3,213 sqft. of thoughtfully designed living space. The main level welcomes you with a dramatic foyer leading into a sunken living room with gas fireplace & updated flooring set a warm, inviting tone. A formal dining room & a bright, well equipped kitchen with wall oven, new induction cooktop, new fridge, porcelain countertops, & walk-in pantry making both everyday meals & entertaining effortless. A spacious family room with a 2nd fireplace sits just off the kitchen. Upstairs, the primary suite feels like a retreat: cozy fireplace, walk-in closet, spa-inspired ensuite showcasing beautiful views of Okanagan Lake & a private terrace. Two additional bedrooms each enjoy their own bathrooms, while a flexible den could serve as a 4th bedroom or office. The backyard features a gazebo-covered patio, gas BBQ hookup, & the gentle sound of a seasonal creek. Fruit trees, privacy fencing, & generous outdoor space invite you to relax or garden at your leisure. Large double garage, proximity to the KVR trail, & minutes from beaches & wineries, this property is in one of the South Okanagan’s most desirable settings. Total sq.ft. calculations are based on the exterior dimensions of the building at each floor level & inc. all interior walls & must be verified by the buyer if deemed important. (id:60329)
Chamberlain Property Group
1893 Sandstone Drive
Penticton, British Columbia
ENTERTAIN IN STYLE IN THIS ONE-LEVEL WALKOUT RANCHER. Set above the city in Penticton’s sought-after West Bench neighbourhood, this East-facing rancher offers panoramic views of Okanagan Lake, Munson Mountain, & the city skyline - your own private slice of paradise! This 3 bed, 2 bath home offers over $30K in recent upgrades & features a bright, open-concept floor plan with hardwood flooring throughout. The spacious living room with gas fireplace, dining area, & a large kitchen with gas stove all take full advantage of the stunning lake views. Step out onto the expansive deck - perfect for entertaining or soaking in the sun. Then wander into the beautifully landscaped, fully fenced backyard ideal for kids, pets, gardening, or simply relaxing – there are endless possibilities here! The comfortable family room adds extra space to unwind, while the generous primary suite features a 5pc ensuite & walk-in closet. Two additional bedrooms, a 4pc main bath, a large laundry room, & a double garage with high ceilings & mezzanine storage complete the package. Located in a quiet, family-friendly community just minutes from Okanagan Lake & downtown Penticton. Residents enjoy access to a large playground, outdoor hockey rink, & nearby trails for walking, biking, & exploring. Bonus No Speculation Tax here! Total sq.ft. calculations are based on the exterior dimensions of the building at each floor level & inc. all interior walls & must be verified by the buyer if deemed important. (id:60329)
Chamberlain Property Group
2780 Olalla Road Unit# 307 Lot# 29
West Kelowna, British Columbia
This New Home is waiting for you!!! Okanagan lake and vineyard views at Lakeview Village, a brand new community in West Kelowna. The Balcony is the envy of all, with breath taking lake views. This 2 bedroom, 2 bathroom suite, has a open concept floorplan offering 939 square feet of living space. Enjoy the 763 square feet Terrace Balcony. The layout features a stylish kitchen with stainless steel appliances, and quartz countertops. The large master suite includes a walk-through closet and ensuite bathroom with glass shower. 2 bathrooms have heated floors. This unit offers two parking stalls. Experience your new lifestyle in this brand new home. Amenities include an outdoor pool, hot tub and fitness centre plus ground level gardens. Room sizes are approximate. Private Swimming Pool & Hot Tub, Gym, Dog Wash, Community Gardens, year round indoor greenhouse. Walking distance to Community Centre, Playground,, Tennis & Basketball courts, coffee shop, bistro, market and services.Shopping, wine tasting, is walking distance. (id:60329)
Royal LePage Kelowna
