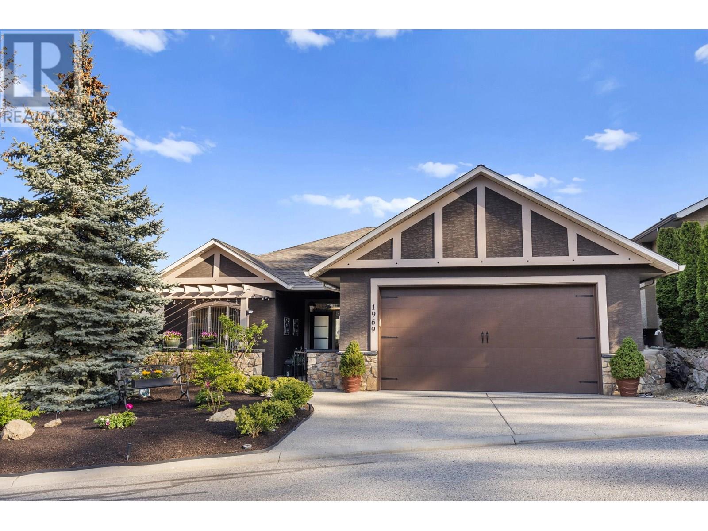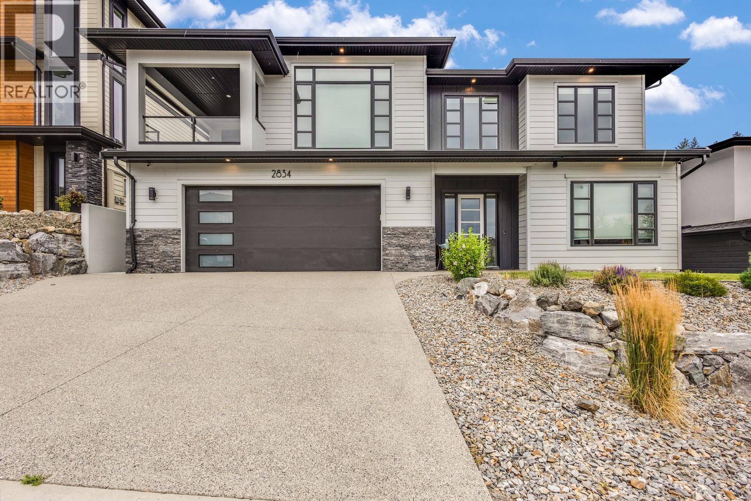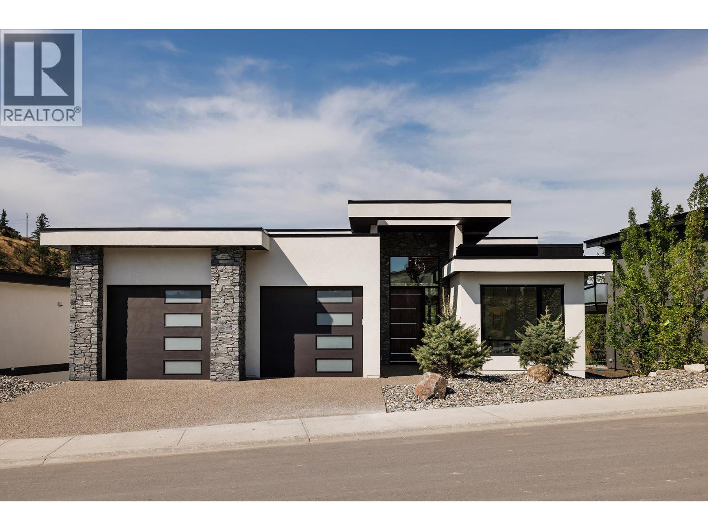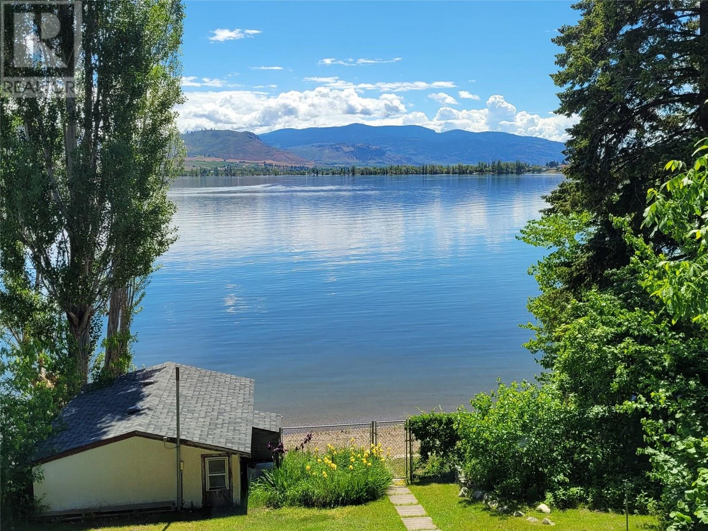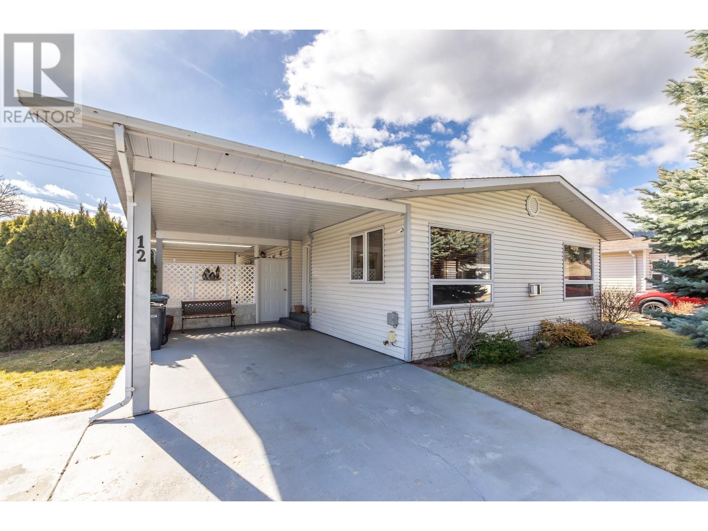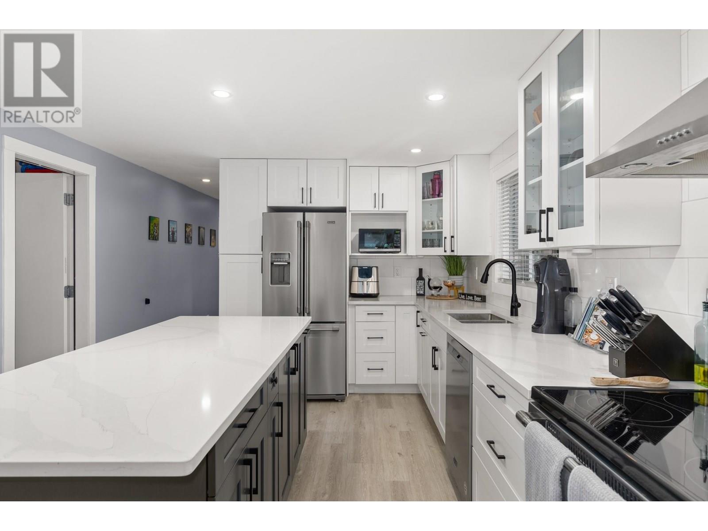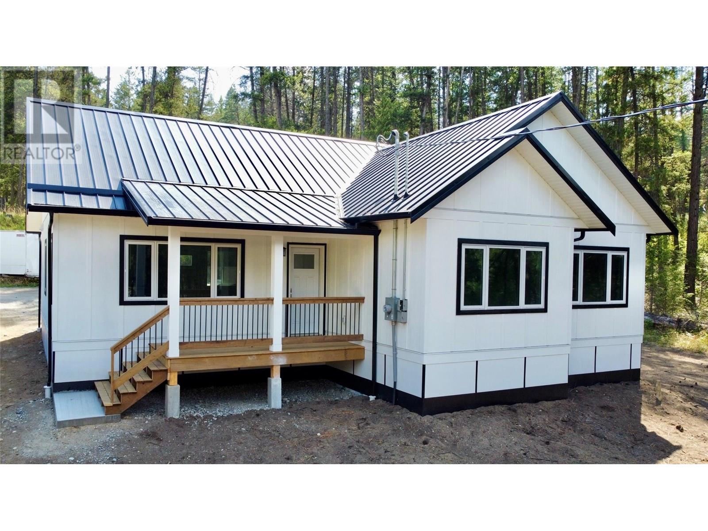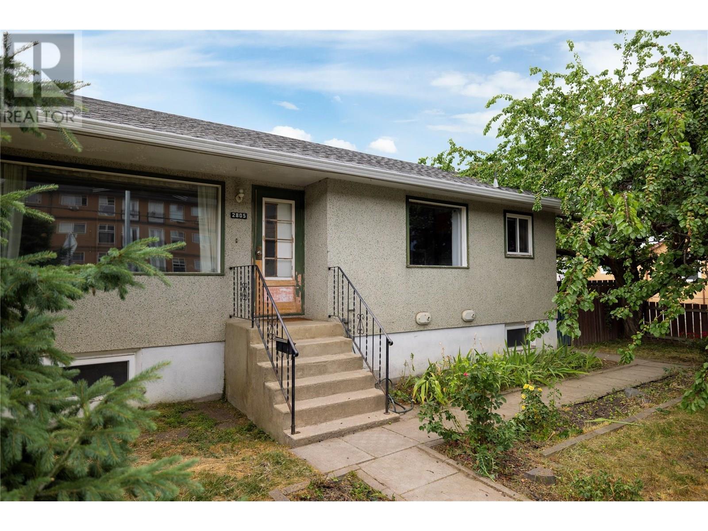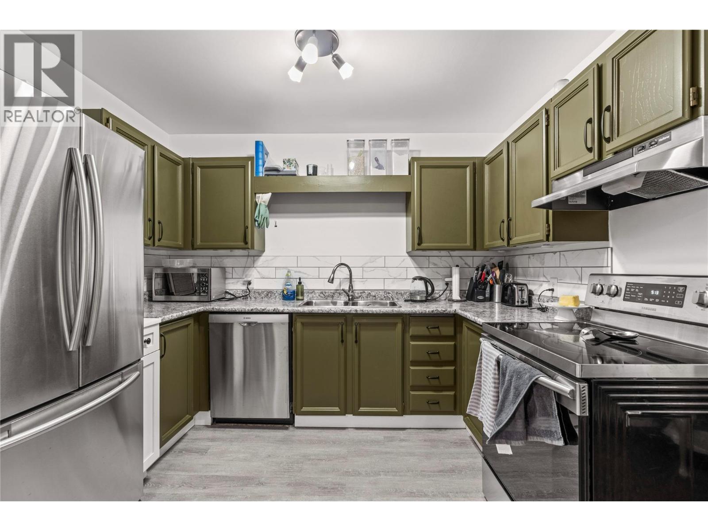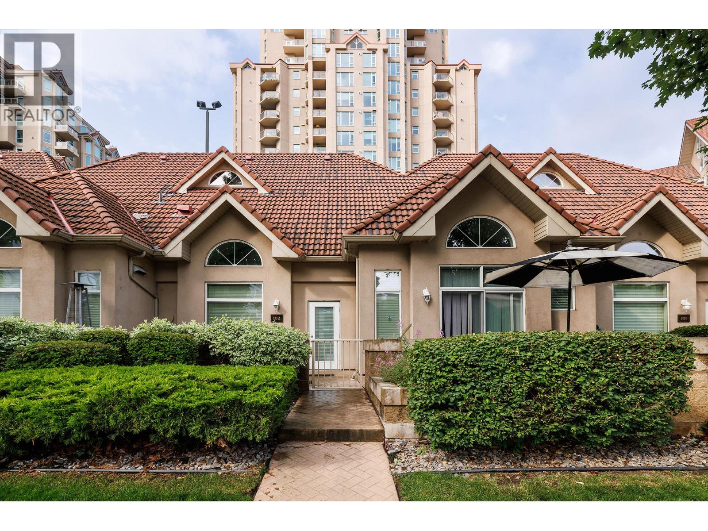1969 Cornerstone Drive
West Kelowna, British Columbia
Welcome to refined living in The Highlands one of West Kelowna’s most exclusive gated communities. This immaculate 3300+ sq ft walkout rancher offers 4 bedrooms, 3 bathrooms, a den, and show-stopping views of the mountains, lake, and valley. Step into an open-concept layout featuring soaring windows that allows a ton of natural light into the home, rich crown moulding, and gleaming hardwood floors. The chef- inspired kitchen is equipped with newer stainless steel appliances, a convection stove with built-in air fryer, granite island, and walk-in pantry. Off the living room, a spacious covered balcony with gas hookup is perfect for summer nights and year-round entertaining. The spacious primary bedroom is a peaceful haven where the moonlight shines in through the windows each night . The luxurious ensuite features a double granite vanity, soaker tub, and separate shower. A bright front-facing den and second bedroom with nearby 4-piece bath complete the main level. Downstairs features two additional bedrooms separated by a full bathroom, a large family room with oversized windows, and direct access to a covered patio with hot tub hookup and a beautifully landscaped, fenced backyard. Bonus: the media/rec room is ideal for entertaining — complete with a built-in bar, beverage fridge, and wine cooler. Prime Location tucked away in a quiet, secure community, yet just minutes to schools, golf, shopping, and restaurants — this home is move-in ready and checks all the boxes. (id:60329)
Real Broker B.c. Ltd
2834 Canyon Crest Drive
West Kelowna, British Columbia
Why wait to build when you can move right in? Welcome to a perfect family home with 1 bedroom LEGAL SUITE, in a highly sought after neighbourhood in Shannon Lake. As soon as you enter this home you will be captivated by the incredible attention to detail that is so evident throughout. The sprawling main floor has an immediate “WOW” factor! Featuring a gourmet kitchen boasting high-end countertops, stainless steel appliances that includes a gas stove, kitchen island and walk-in butlers pantry! With its open-concept design & floor to ceiling windows, this space is perfectly crafted for entertaining while enjoying outdoor views. Walk out to a covered patio out-front or to the massive backyard patio with plenty of green space for kids and pets. Retreat to the main floor primary bedroom which features a lovely 5-piece ensuite & walk in closet. Two additional bedrooms and a full bathroom complete the main floor. The lower level offers an additional bedroom (perfect as an office or guest room), bathroom, laundry room and front entrance. There is also a separate, VACANT, 1 bedroom legal suite for multi-generational living or rental income! Extra large Dbl garage and parking for 3 cars on the driveway. This home is moments away from schools, amenities, golf course & Shannon Lake. This prime location is a 5 min drive to Westbank Centre or 12 mins to Kelowna. See it today! (id:60329)
Vantage West Realty Inc.
10274 Beacon Hill Drive
Lake Country, British Columbia
STUNNING, BRAND NEW and READY FOR YOU TO MOVE IN! With 4 bedrooms, 3 full bathrooms, backing onto a treed green space with a 3 Car Garage and a Spacious Bonus Room, this home offers the perfect blend of modern luxury and natural beauty, offering incredible views and a peaceful, private setting. The main floor is spacious and bright with an open concept, large patio doors open onto a beautiful deck with views of the quiet park below, the kitchen with THOR stainless steel appliances and quartz countertops is perfect for entertaining. Come in from the garage into the walk thru pantry offering ample storage and easy access into the kitchen. On the main floor is the beautiful primary suite with luxurious ensuite, an additional bedroom (office) and full bathroom. The lower level features a large family room with patio doors leading out to a deck and yard overlooking the park, two additional bedrooms and a full bathroom. A large bonus room, would make an ideal media room, gym, golf simulator, the possibilities are endless! Whether you’re hosting friends, relaxing on your private deck or enjoying outdoor adventures just steps from your door, this home is the perfect retreat. Located in Lakestone with two amenity centres both with outdoor pool, hot tubs, gyms and a yoga studio. Surrounded by hiking trails, wineries down the road, ten minutes from Kelowna Int'l Airport and 15 minutes from UBCO. Measurements approx. GST applicable. Amenity fee $79.51/month (id:60329)
Royal LePage Kelowna
8503 Kingfisher Drive
Osoyoos, British Columbia
Escape to your own slice of paradise with this stunning lakefront residence with boathouse that embodies beauty, space, and tranquility. Nestled along the shimmering shores of Osoyoos Lake, this idyllic lakefront retreat is situated on the desirable Kingfisher Drive and offers the perfect balance of privacy and convenience. Explore nearby recreation, charming local shops, and top-rated restaurants, all within easy reach. Don't miss this rare opportunity to own your own piece of paradise. Whether you're seeking a serene year-round residence or a weekend getaway, this lakefront home is sure to exceed your every expectation. Schedule your private tour today and experience the epitome of lakeside living! Main floor; 2 bdrms, 2 bthrms, Primary suite has large W/I closet, ensuite and private balcony. Kitchen/dining open out to large deck Lower floor, walk-out: 2 bdrms, 1 bthrm, full sized open kitchen w/island, living rm and patio Lots of extra parking, RV sani & electrical hookup, Central Vac, Central Air conditioning All measurements are approximate and should be verified if important. Video tour is AI generated and artificially staged. (id:60329)
Royal LePage Desert Oasis Rlty
2224 Cedar Ridge Street
Lumby, British Columbia
Fantastic family starter home in a desirable neighborhood, thoughtfully priced $85,000 below assessed value to allow for your personal updates and finishing touches. This 3-bedroom, 2.5-bath home features a functional layout with a classic oak kitchen, complete with pantry and breakfast bar—ideal for family meals and entertaining. Above the garage, a spacious bonus room offers flexible space for a playroom, home office, or guest suite. The primary bedroom includes a relaxing ensuite with a jacuzzi tub and access to a large upper deck—perfect for enjoying your morning coffee with a peaceful view. Downstairs, the unfinished basement has been drywalled and includes two bonus rooms along with rough-ins for an additional bathroom, offering great potential for future development. The fenced backyard is ideal for kids and pets, and there’s ample laneway parking for boats, RVs, and more. Located across from a pet-friendly provincial park, close to schools and amenities. Recent updates include expanded upper and lower patio decks (2019), two rear patio doors and new master bedroom exterior door (2019), hot water tank (2023), updated dining room windows, vinyl flooring on the main floor (2022), and fresh paint upstairs (2025). As a bonus, the seller is offering $10,000 cash back on closing to help cover the cost of new upstairs flooring. This is a wonderful opportunity to own a spacious, adaptable home with room to grow—don’t miss out! (Quick Possession available). (id:60329)
Coldwell Banker Executives Realty
4802 Trepanier Road
Peachland, British Columbia
Immediate possession**Complete privacy,14 acre property located in Peachland above Trepanier creek. Minutes to all of the amenities of Peachland and West Kelowna. And Just 20 minutes to downtown Kelowna. Featuring a custom built, 5 bdrm rancher, with a lower level 1 bed in law suite(400amp service to the main house). Including 23x40 detached shop with a studio suite attached. BONUS this property includes a 3 Bedroom Modular home with separate 200amp service. MORTGAGE HELPER opportunity while giving everyone privacy. This property features many upgrades and to mention few: 48 double solar panel system installed(21KW system) Live off grid. 2 EV charging stations. New Hot tub. 2 RV Sani dumps. New Kitchen appliances & W/D, repaint of the exterior of the home. Wine room. Rebuilt fireplace.. and so much more! The Upper level is complete with a primary bdrm Ensuite bath, open concept in the kitchen, dining and living area, a 2nd bdrm (or Office), half bath(plumbed to be a full bath), laundry room, boot room, vaulted ceilings, real rock and solid timber features, wood floors, granite countertops, stainless steel appliances, covered deck and patio area with views of the valley and creek. The lower level has a media room, wine room, tons of storage a 3rd bathroom and 2 more full bedrooms. The lower level suite has acoustic sound proofing in the ceiling, 1 bedroom, office area, separate laundry, full bath, private outdoor patio, wet bar(plumbing for a stove)and living room. (id:60329)
Royal LePage Kelowna
17017 Snow Avenue Unit# 12
Summerland, British Columbia
This charming 2-bedroom, 2-bathroom manufactured home located in Sherwood Park, offers comfort and style in a peaceful setting. Nestled in beautifully landscaped grounds, the property provides a serene environment perfect for relaxation and outdoor enjoyment. The spacious interior features an inviting gas fireplace, creating a cozy atmosphere in the living area. With plenty of storage options throughout, you'll have ample space to keep your belongings organized. As a resident, you'll also have access to the community clubhouse, adding an extra layer of convenience and social opportunities. Whether you're hosting guests, enjoying a quiet evening by the fire, or exploring all Summerland has to offer, this manufactured home offers the ideal blend of comfort, functionality, and community amenities. Roof was replaced in 2014, and furnace & A/C replaced in 2024. (id:60329)
Summerland Realty Ltd.
1860 Boucherie Road Unit# 102
Westbank, British Columbia
Welcome to Pineridge Estates located in West Kelowna. This 3 Bedroom 2 bathroom home is close to wineries, shopping, restaurants, recreation, golfing, the lake, beaches the list just goes on!! This cute home comes completely updated featuring new roof(2021)/Hardie board siding/pex plumbing/newer electrical(2021)/ gas furnace and central air conditioning/gas hot water tank/ Newer cabinetry throughout (all soft close). Kitchen cabinetry includes spice drawer and garbage can pullout. Maytag kitchen appliances, quartz countertops, Samsung washer and dryer, LED lighting. Including a perfect little patio to sit and enjoy a glass of wine or cup of tea while taking in the lake view. Perfect for a first time buyer or anyone looking to downsize, this is the one for you! Pets are allowed with park approval, one dog and two cats welcome!! Book your private tour today! (id:60329)
Royal LePage Kelowna
800 Valhalla Drive Unit# 2
Kamloops, British Columbia
This delightful 3-bedroom, 2-bathroom townhouse in the heart of Brocklehurst is the perfect choice for first-time buyers or young families. The main floor welcomes you with a bright and open living, dining, and kitchen area, featuring updated cabinets and countertops. You’ll also find two spacious bedrooms and a well-appointed 4-piece bathroom. Off the kitchen, access to the backyard invites you to enjoy the private outdoor space. The lower level offers lots of flexibility, with a large third bedroom that can easily double as a recreation room or kids’ playroom. Also on the lower level is a laundry area, a utility space with a sink, and an office nook that’s perfect for working from home or crafting. There is also a 2-piece bathroom and storage space. The extra-long garage is ideal for parking, a workshop, or additional storage needs. There is also driveway and a street parking available. Step outside and enjoy your fully fenced backyard, perfect for children, pets, or simply unwinding after a busy day. The garden beds are ready to be transformed into your own personal oasis—whether you’re planting flowers, herbs, or vegetables, you’ll have the perfect space to nurture your green thumb. Valhalla Place is situated in a family-friendly neighborhood, just minutes from McArthur Island Park, schools, shopping, and other essential amenities. Don’t miss the chance to make this fantastic home yours. Schedule your viewing today! (id:60329)
Century 21 Assurance Realty Ltd.
41 Piedmont Drive
Fernie, British Columbia
NEW PRICE! Stunning 4-bed, 4-bath custom home - a true showpiece in Fernie’s Montane neighbourhood. Backing onto forest + a vast multi-use trail system, a short walk to downtown Fernie’s shops/restaurants, this home delivers the ultimate mountain-town lifestyle. Fernie Alpine Resort is only 9mins away, Golf: just 5, and the Elk River—with world-class fly fishing—is biking distance from your door. From the moment you step inside, the thoughtful design, craftsmanship, and quality are immediately apparent. The main level offers a large rec room, covered hot-tub-ready deck, 2 bedrooms, 2 full bathrooms, oversized double garage + big gear room—perfect for outdoor adventurers. Upstairs, the living space is truly breathtaking. Soaring vaulted ceilings and walls of glass front and back capture panoramic mountain views and tranquil forest scenes. The open plan living and dining area is anchored by a wood-burning fireplace. The chef’s kitchen impresses with high-end appliances, a huge island, custom banquette, and coffee bar. Step out to a massive covered back deck with wood fireplace, or relax on the sunny front deck and take in the views. The private, primary suite features forest views, walk-in closet, and spa-like ensuite. A powder room and bedroom/office complete the upper level. The lower level includes a large games room and expansive storage. With central A/C, landscaped yard, and 3 decks engineered for hot tubs, this is low-maintenance, luxury mountain living at its finest. (id:60329)
RE/MAX Elk Valley Realty
Parcel B Whatshan Forest Service Road
Burton, British Columbia
Waterfront 6.79 acre recreational property with approximately 650 feet of lake frontage in the historical area once known as Bellevue along the shores of Arrow Lake. Location is extremely private and quiet. If solitude, nature, off grid, and quiet space with direct access to the lake is what you seek, then look no further. There is a 30'x40' garage on concrete foundation, built with engineered drawings and permit. The building offers an overhead 12'x12' door and a second potential overhead door space that has been closed in with panels and was designed to be higher yet. The building was planned for solar power but not hooked up. There is an outdoor shower, outhouse, and firepit area near the building with views of the lake. Higher up the property you will find a small garden area and vineyard with several different varieties of grapes. Bonus features include a well-built and solid gravel driveway (both onto the property and onto the shoreline area where you could launch your boat), seasonal swimming dock, and 2 seacans for extra storage. Property is accessible by 10-15 minute boat ride from Burton (two different launches) or a 1.5 to 2 hour drive from Needles ferry along Whatshan and Oatscott forestry roads. Winter access would be challenging. No power nearby. The property is part of a small road association with neighbours to help manage the access road. Potential for many extra inclusions that would benefit the property. More ground photos to come after August long weekend. (id:60329)
Royal LePage Selkirk Realty
1653 Birch Island Lost Creek Road
Clearwater, British Columbia
Welcome to your own private slice of outdoor paradise. Nestled on a serene riverfront acreage just minutes from the charming town of Clearwater, this beautiful property offers the perfect balance of rural tranquility and privacy. This home is ideal for those who value simple living and a deep connection to the outdoors. The spacious, open yard is perfect for family gatherings, games, and evening campfires under the stars. Whether you enjoy fishing, hiking, or exploring on your ATV, adventure is always just outside your door. Located centrally to Wells Gray Provincial Park and a network of scenic trails, lakes, and winding rivers, this property is a gateway to some of BC’s most stunning wilderness. Inside, this split level home features a warm and inviting living room complete with a wood-burning fireplace—perfect for cozy evenings after a day outside. The kitchen, equipped with newer appliances, looks out over the expansive backyard, offering beautiful views of the North Thompson river and various mountain scapes. With 3 bedrooms and 2 bathrooms, you have ample space- not to mention the partially finished basement waiting for you to bring your ideas to life with a family rec room, gym or added bedroom. Additionally, the town of clearwater is expected to see growth with the proposed Yellowhead Copper Mine Project in the area- which could bring an influx of jobs and a need for housing if approved! This is the place to be, come take a look today! (id:60329)
Coldwell Banker Executives Realty
875 Stockley Street Unit# 26
Kelowna, British Columbia
This immaculate 2,080 sq.ft. villa in the peaceful, prestigious Cypress Point community offers the perfect blend of comfort, elegance, and easy, maintenance-free living. Perched above the award-winning Black Mountain Golf Course, This one-owner 2 (easily 3) bedroom, 3 bath home features high-end finishes, a rich colour palette & a thoughtful open layout w/ a bright walkout lower level. The chef-inspired kitchen features granite counters, a 9-ft island & walk-in pantry—perfect for everyday life & entertaining. The kitchen flows into a spacious living room w/ warm hardwood floors, a cozy gas fireplace & large windows framing the panoramic, unobstructed mountain & golf course views; including the water feature surrounding the iconic island green on Hole 5- Your own private oasis for a peaceful morning coffee or sunset glass of wine. The primary bedroom is a serene retreat w/full ensuite, walk-in closet & direct deck access. The lower level offers a second bedroom w/ walk-in closet, a large, bright rec room w/ ample space for a 3rd Bdrm or office, full bath, large storage room & walkout access to the 2nd expansive deck w/equally stunning views. Extras include high-end window coverings, Hardie board siding, A/C, double garage, gas BBQ + Hot tub hookups. Low strata fees incl. full envelope maintenance & landscaping. All just 15 mins to the beachfront shops and dining of downtown Kelowna & 30 mins to Big White. This is Okanagan living at its best— Upgrade your Lifestyle Today! (id:60329)
2 Percent Realty Interior Inc.
2257 Garymede Drive
Kamloops, British Columbia
Exceptional 2-storey with basement residence offering breathtaking panoramic city views, including a self-contained 1-bedroom suite. The main level boasts a generously proportioned living/dining area, a well-appointed kitchen, a comfortable family room, and a gas-serviced covered patio ideal for entertaining. Upstairs, discover three bedrooms, with the grand master featuring an ensuite and a charming Juliet balcony with sweeping views. The lower level presents a versatile 4th bedroom, a designated office space, and a fully equipped 1-bedroom suite with a private entrance. Boasting state-of-the-art features such as LED lighting, Google home automation, and a 7-zone sound system, this enchanting abode is located in a serene neighborhood close to various conveniences, epitomizing sophistication and elegance. (id:60329)
Coldwell Banker Executives Realty (Kamloops)
1368 Sunshine Court
Kamloops, British Columbia
***OPEN HOUSE: SATURDAY AUGUST 2ND & MONDAY AUGUST 4TH 10:00AM-12:00PM!***Perfectly tucked into quiet, sought-after Dufferin, this beautifully updated home backs directly onto Kenna Cartwright Park offering instant access to hiking, biking, and wide-open green space. Whether you're a nature lover, a young family, or an investor starting out, this home offers value, flexibility, and peace of mind. Upstairs you'll find a bright 3-bedroom, 2-bathroom suite with updated paint, kitchen sink and faucet, upgraded lighting and pot lights, a stylish new backsplash, and rich hardwood flooring. The kitchen has been refreshed with painted upper cabinets, a newer dishwasher and hood fan, and flows out to a spacious deck, perfect for morning coffees or winding down after a hike. Downstairs, the fully furnished self-contained 1-bedroom suite with new flooring, a modern backsplash, upgraded sink and faucet, hood fan and its own in-suite laundry is ideal for rental income or multi-generational living. This home comes with a newer roof (approx. 3 years), large hot water tank, central A/C, forced air furnace, and upgraded window treatments throughout. Parking is a breeze with a double garage, space for three vehicles in the driveway, and additional off-street options. There's even underground sprinklers to keep things easy in the summer. With great schools nearby, a welcoming community vibe, and a layout perfect for blended families or smart investors, this home is the ultimate balance of lifestyle and practicality. (id:60329)
Brendan Shaw Real Estate Ltd.
160 3rd Avenue
Christina Lake, British Columbia
Experience the perfect blend of contemporary style and peaceful outdoor living in this brand new rancher, ideally situated just a five-minute stroll from the Christina Lake Golf Course and its restaurant. This tranquil retreat, nestled at the end of a quiet dead-end street, offers an escape from the hustle and bustle, while being a mere ten-minute walk to the breathtaking Cascade Falls via the Trans-Canada Trail. No detail has been overlooked in this energy-efficient home, featuring a robust ICF foundation, a durable metal roof, and low-maintenance composite siding, ensuring peace of mind and long-lasting quality. This property is perfect for year-round living, a seasonal retreat, or as a short-term rental revenue opportunity given its proximity to the golf course and Christina Lake. Call your agent to view! (id:60329)
Grand Forks Realty Ltd
2805 39 Avenue
Vernon, British Columbia
Looking for an affordable 4 bed, 2 bath home? Do you hope to someday own an insulated 38'x 22' double garage with a separate frontal workshop area? Then this Centrally located home on a 0.14 acre (60'x100') lot provides everything your family needs! Significant investment in the HVAC system was made in 2021. New furnace with plenum was installed. Central A/C and Direct Hot water and other updates to the downstairs were done at that time. The fenced yard also allows for a safe and protected area for your pet or play! Ample room for a trampoline, garden or the addition of an above-ground pool. With the cherry and apricot trees, you'll have an abundance of Okanagan fruit literally at your doorstep! The 832 sq/ft insulated and climate-controlled workshop (18' x 22') and combined garage(20' x 22') allows ample space for hobbies, storage or an excuse to have a She-Shed, Man-cave or teenage hangout! This garage has alley access and provides some extra parking options. This home walking distance of Seaton High School, Bearisto (French Immersion), Harwood Elementary with public transit only doors down the street. Bonus.. if you like to bike commute, being next the the Vernon Greenway Pathway that goes from Village Green Mall to Kalamalka Beach is perfect! Suite potential for downstairs possible. MSH zonings set for investment opportunities with housing developments up to 8 Storeys in Height, in the form of multi-unit housing in developing and redeveloping areas. (id:60329)
Coldwell Banker Executives Realty
3 Percent Realty Inc.
3901 32 Avenue Unit# 324
Vernon, British Columbia
Unit #324 is a spacious, well-laid-out 2-bedroom, 2-bathroom apartment in the desirable Centrepoint complex — an ideal option for first-time buyers, downsizers, or savvy investors! It's been nicely upgraded (top-of-the-line appliances including a bosch dishwasher!), this well-positioned suite within the complex checks all the boxes. Includes two covered parking spots, it's own ground-level patio/deck sliding door private entryextends your living space outdoors — a rare gem in the building with easy access to fresh air for BBQ's or evening socializing, and is a prime Vernon location. Whether you're embarking on homeownership or building an investment portfolio, this unit offers both comfort and strong value. Primary bedroom with walk-through closet and 3-piece en-suite bathroom — offering a private and restful retreat. The second bedroom ideal for guests, a home office, or hobby space and an large walk-in pantry (some owners have used this space for a stand-up desk!). The kitchen has plenty of cabinetry and counter space that flows seamlessly into dining and living areas — perfect for casual meals or entertaining friends. In-suite laundry adds convenience — no trips to the laundry room required Strata fee covers heat, water, sewer, hot water, garbage, landscaping, insurance, and one parking stall; tenants pay only hydro and internet Features include elevator access, secure entry, and a welcoming guest suite (id:60329)
Coldwell Banker Executives Realty
602 Lakeshore Drive Unit# 401
Penticton, British Columbia
Live your best life at Legacy on Lakeshore, where luxury, serenity, and nature are seamlessly harmonized with an indoor-outdoor living style that is second to none. Located at 602 Lakeshore Drive, across from the shores of majestic Okanagan Lake, the breathtaking views are yours to soak in as life flows from luxury to lakefront through your 17 foot wide sliding balcony door. For the chef, there is a large kitchen with a full complement of Fisher & Paykel appliances, gas stove, a waterfall island, quartz countertops, and a wine cooler. This 3 bedroom home offers 2 beautifully appointed bedrooms with en-suites plus a third bedroom and full main area bathroom. Carefully crafted to maintain a single-family home feeling, create your own sanctuary with 10 foot high ceilings, fireplace, luxury finishes, and natural elegance. Whether you are looking for a year round home, or a place to escape and unwind, Legacy puts you in the heart of the South Okanagan Valley and everything it has to offer. Make the one hour trip north to Kelowna’s international airport or hop on a flight from Penticton’s local airport. For the outdoor enthusiast, there is golfing, fishing, rock climbing, road or mountain biking, hiking, or a casual stroll along the lake or up the KVR. Enjoy world class wineries and Penticton’s vibrant craft brewery scene. With everything Penticton has to offer at its doorstep, Legacy on Lakeshore is more than a home, it’s a lifestyle. All measurements approx. GST app, virt-staged. (id:60329)
Engel & Volkers South Okanagan
5649 Cosens Bay Road Unit# 13
Coldstream, British Columbia
KALAMALKA LAKE FRONT LIVING IN THE BEAUTIFUL OKANAGAN. Own a lakeshore lot on the renowned Kalamalka Lake in Vernon, BC. This ""Diamond In The Rough Development"" is one not to miss. Bring your plans to build your lakefront dream home on this spectacular lot on the shore of Kal Lake. Sit back and enjoy 134' of lake frontage and breathtaking views. Do not miss this rare opportunity to own in this tranquil, private, gated community of Kalamalka Park Estates Ltd. This peaceful location is surrounded by nature, Kalamalka Provincial Park & the gorgeous turquoise green waters of Kalamalka Lake. On site amenities include pickleball courts, a community beach and dock, along with wonderful hiking trails. This amazing community is only 20 mins to Vernon's fabulous restaurants & shopping and very close to Silver Star Mountain Resort and Kelowna International Airport. Start designing your dream home on the water, overlooking your own private dock…so bring your boat and start enjoying the laid-back lifestyle of the sunny Okanagan! Call listing realtor for more information and start planning your new lifestyle on Kal Lake in the beautiful Okanagan Valley. (Not in the Speculation/Vacancy tax area) This lot has prepaid electricity (id:60329)
Coldwell Banker Executives Realty
5649 Cosens Bay Road Unit# Lot 6 Lot# 6
Coldstream, British Columbia
LAKEFRONT LIVING ON KALAMALKA LAKE – A RARE OKANAGAN GEM Here’s your chance to own a stunning lakeshore lot on the world-renowned Kalamalka Lake in Vernon, BC. Nestled within the exclusive, gated community of Kalamalka Park Estates Ltd., this ""diamond in the rough"" development is the perfect setting to build your dream lakefront home. With 72 feet of pristine lake frontage, you’ll wake up every day to spectacular views and the peaceful sounds of nature. Imagine designing your custom retreat on the shores of one of the most beautiful turquoise lakes in the Okanagan, surrounded by the serenity of Kalamalka Provincial Park. This private community offers fantastic on-site amenities including a community beach and dock, pickleball court, and access to picturesque hiking trails—all just 20 minutes to Vernon’s restaurants and shopping, and a short drive to Silver Star Mountain Resort and Kelowna International Airport. Bring your boat, your building plans, and start creating your ultimate lakeside lifestyle. Enjoy swimming, paddling, or just relaxing on your future dock—this is Okanagan living at its finest Bonus: Not subject to the Speculation or Vacancy Tax. This lot has prepaid electricity Contact the listing realtor today to learn more about this incredible opportunity and begin your journey to living the lake life on Kalamalka Lake. (id:60329)
Coldwell Banker Executives Realty
1498 Main Street Unit# 15
Olalla, British Columbia
Just over 1,000 square feet, 2 bedroom home in quiet Whispering Pines park. Central Air, gas furnace and fireplace, and a large covered deck out back. The lot is treed, private, and lots of room for gardening or just to have space. 3 outbuildings, a storage shed, workshop with heat, power, 2 doors and 2 windows and a great metal storage building great for anything you need. This is a great location, quiet park, and lots to do. Home needs some finishing work, but easy to see the potential! (id:60329)
Royal LePage Locations West
7393 Longacre Drive
Vernon, British Columbia
PUBLIC OPEN HOUSE: Sun Aug 3, 1:00 PM-3:00PM Stunning Unobstructed Okanagan Lake View Home – First Time on the Market! Located in one of Vernon's most desirable areas, this spacious 5-bedroom, 3-bathroom home offers over 3,000 sq. ft. of finished living space on a generous and private 0.26-acre lot. Enjoy breathtaking, uninterrupted views of Okanagan Lake from this property. The fully landscaped yard is perfect for families—plenty of space for a trampoline, swing set, or outdoor entertaining. You’ll also find a peaceful garden area, flower beds, and underground irrigation. A newer concrete retaining wall adds both style and stability. Recent upgrades include a high-efficiency heat pump for year-round comfort, a cozy gas fireplace in the living room, a brand-new hot water tank, a new lower-level bathroom, and a built-in central vacuum. The lower level features a large workshop/storage area with 220V wiring—ideal for a welder, hobbyist, or electric vehicle charging. Bonus: a fully self-contained 1-bedroom, 1-bathroom basement suite with separate laundry—perfect for extended family, guests, or rental income. This is an ideal home for families or multi-generational living. Located close to schools, shopping, beaches, and recreation—including Marshall Field, with soccer, baseball, tennis, pickleball, and walking paths just minutes away. Homes with this combination of view, space, updates, and location rarely come to market in this price range. Don’t miss your opportunity—this beautiful property must be seen to be truly appreciated. (id:60329)
Royal LePage Downtown Realty
1128 Sunset Drive Unit# 102
Kelowna, British Columbia
RARE! 2 secured Parking Stalls.! Most units only have one stall, huge demand to rent a parking stall! Imagine driving your boat from Okanagan Lake through the Grand Mariott Hotel boat lift/lock, and then slowly cruise in the lagoon to the boat slip. Boat slips are distributed each year by a lottery. WATERFRONT RESORT has at least 5 amenities. 2 levels parking, 2 electric vehicle inside secure charging stations, main level has large study/meeting room with washrooms. From carpark is a hallway to load your boat which can be parked in the lagoon at the lobby. Rental boat slips are controlled by City of Kelowna & Grand Mariott Hotel. 2nd level has a board room with fireplace, well-appointed modern gymnasium with washrooms, indoor pool with elevator access for handicap, plus hot tub & steam room. 3rd level has outdoor tennis/pickleball court, and outdoor pool with hot tub, & washrooms are just inside hall by the pool. Waterfront Resort has a great history of renting for many years as a quality vacation short term rental first choice! The BC Premier has hinted that the current ban on vacation short term Air BB rentals may be lifted. The opportunity is now to invest and hold and rent long term. This unit is so perfect for families to load and unload at the street, plus park inside securely. It's like living in your private home yet still enjoy all the amenities of the tower and the boat lagoon. (id:60329)
Coldwell Banker Horizon Realty
