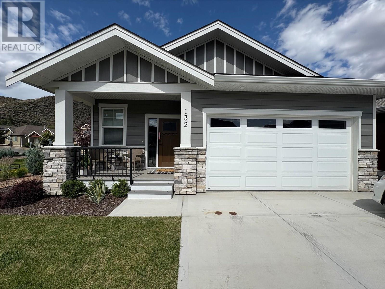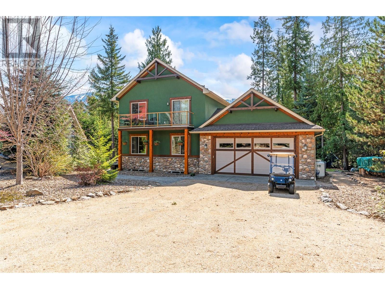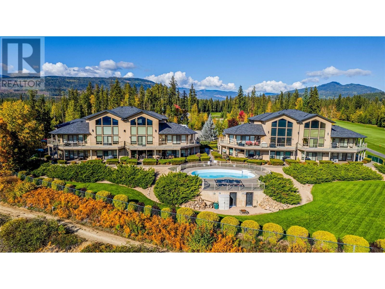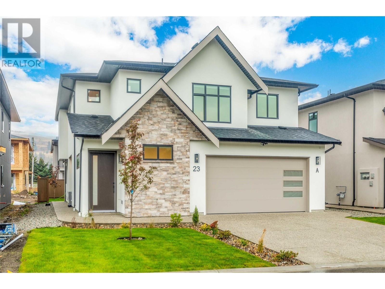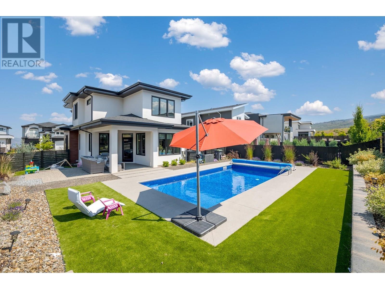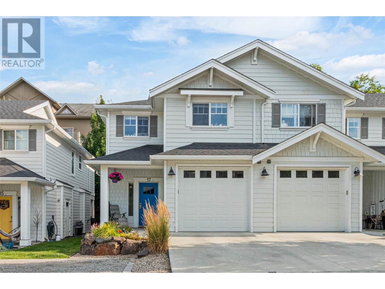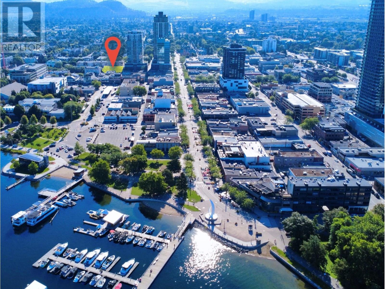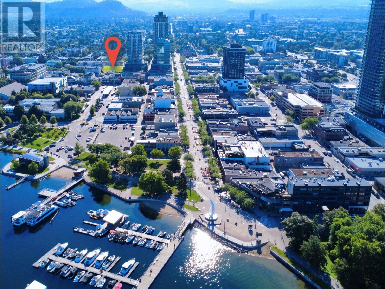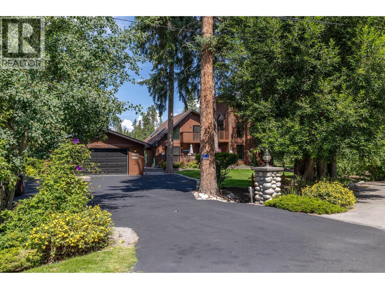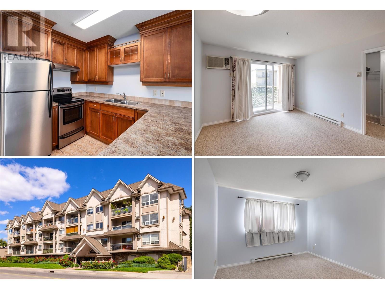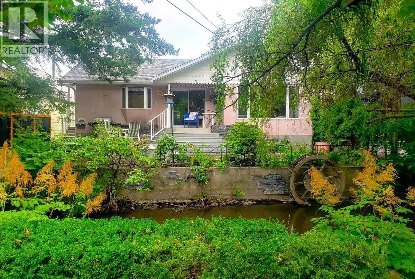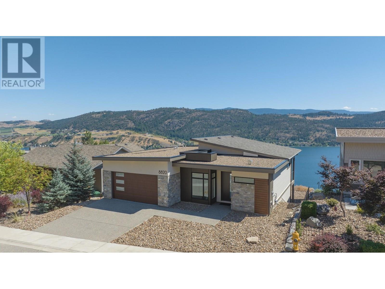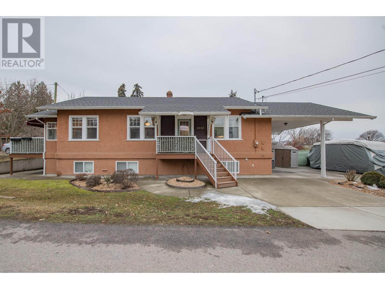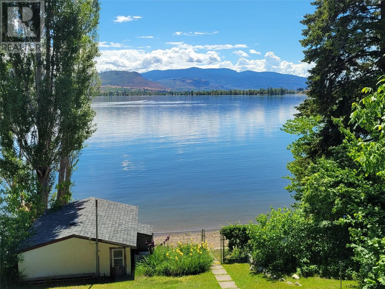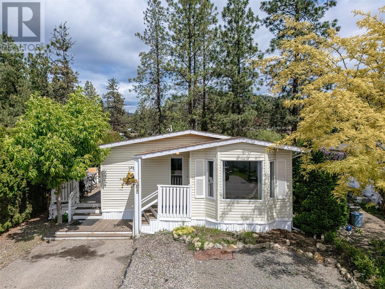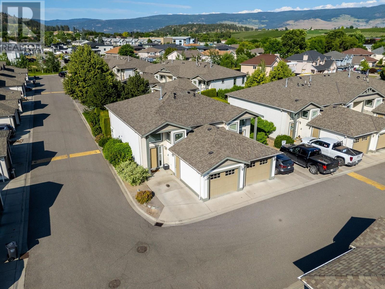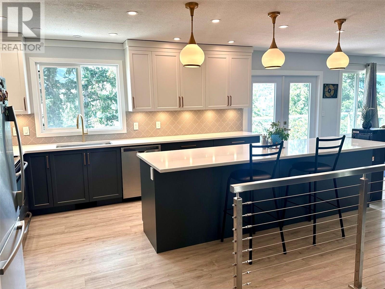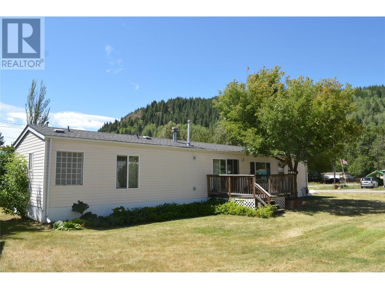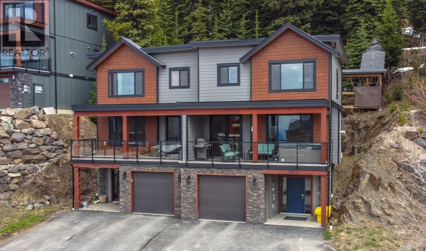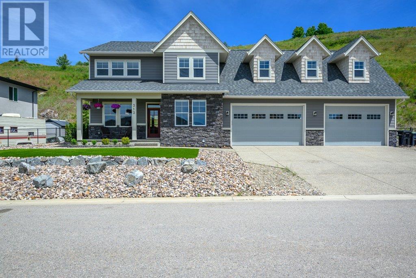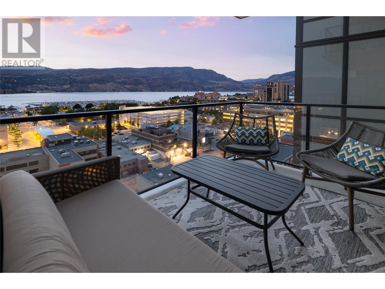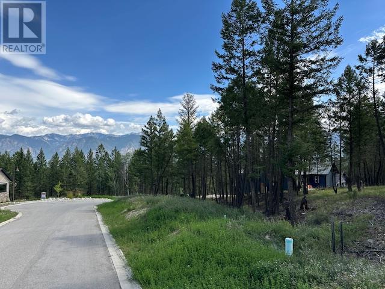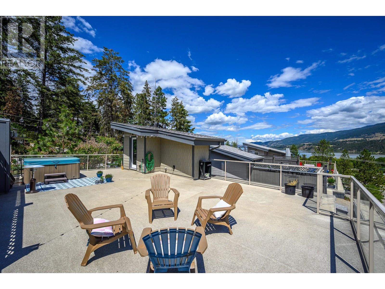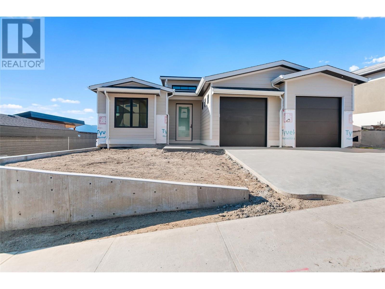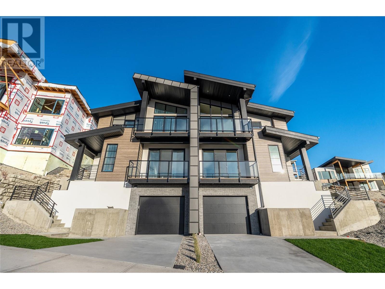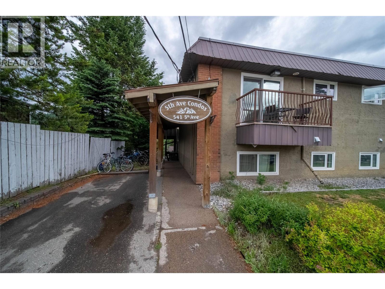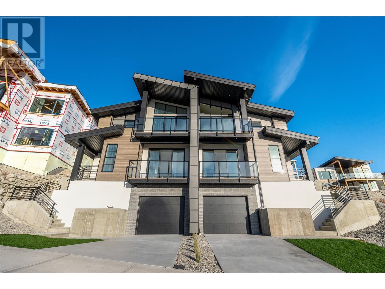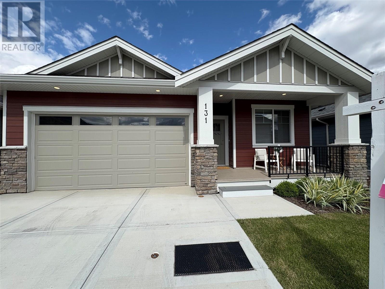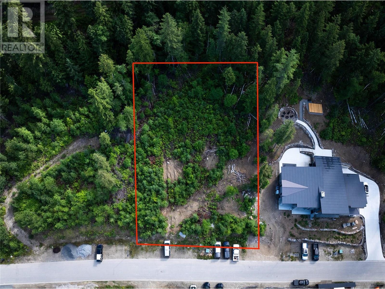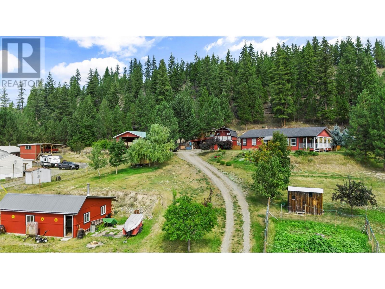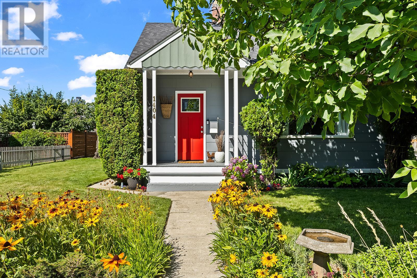200 Grand Boulevard Unit# 132
Kamloops, British Columbia
Come home to Orchards Walk, where everything you need is right in your neighborhood. This brand-new home features a bright, open concept layout designed for easy living. Enjoy the added benefit of green space behind and beside your home, offering extra privacy and a peaceful setting. With low strata fees, you’ll also enjoy the bonus of access to the community centre, and your yard is professionally maintained. If you lead a busy lifestyle or love to travel, this home is perfect for you. The main floor offers 2 spacious bedrooms, 2 full bathrooms, and convenient laundry – making everyday living simple and hassle-free. All stainless steel appliance, air.co, blinds and washer and dryer included. Need more space? The unfinished basement provides ample room to create a family area or additional storage. This quality new home in a vibrant, growing community is ready for you to move in and start your next chapter! (id:60329)
RE/MAX Real Estate (Kamloops)
3453 Cessna Road Unit# 2
Enderby, British Columbia
Located in the desirable recreational community of Mabel Lake Golf Course strata, this lovely fully furnished two-storey home on 0.39-acres backing onto air-strip, boasts a breathtaking open-concept layout w/floor to vaulted-ceiling windows showcasing views of its picturesque surroundings. A gourmet kitchen awaits w/rich wood cabinetry, granite countertops, prep sink, tiled backsplash & stainless-steel appliances. In the adjacent great room, a floor to ceiling stone-faced fireplace gives off great heat & adds lovely ambiance. From this area, access the wrap-around deck with built-in BBQ for ease of al-fresco dining & entertaining. Three bedrooms are split between the main floor and loft level, with the primary suite located on the latter. A gorgeous ensuite bathroom w/granite counters, and private deck await within the master suite, and the remaining loft offers a great multi-functional space. Both the main bath and ensuite enjoy heated flooring. Large basement space awaits your ideas. Fit all your toys on this property w/added bonus of a, fully serviced RV spot. Low Strata Fees!! Come see everything this fabulous property can offer you today. (id:60329)
RE/MAX Vernon Salt Fowler
3473 Lakeview Place Unit# 203
Enderby, British Columbia
No Speculation Tax at Mabel Lake. Just relax, enjoy the view, and leave stress behind with this stunning turnkey townhome in a quiet and exclusive 8-unit strata. Overlooking Mabel Lake and the breathtaking Monashee Mountains, this 3-bedroom, 3-bathroom, townhome complete with single car attached garage boasts over 3000 square feet and multiple living areas ideal for entertaining. Inside, a spacious foyer welcomes you and leads into a stunning open-concept space, showcasing the kitchen with its oversized island, walk-in pantry, and massive dining area. Floor to ceiling windows and vaulted ceilings drench the entire South facing space with incredible natural light as well as allow for unobstructed views. Patio doors off the kitchen lead to the partially covered wrap-around deck overlooking the tranquil pool and hot tub. The main floor owner’s suite offers direct patio access, walk-in closet, and ensuite with dual dinks, heated flooring, and oversized jacuzzi tub. A second bedroom shares the full hall bathroom with guests. Upstairs, a second living room with lake views is ideal for gathering. The third bedroom can also be found on this level. This condo is walking distance from the renowned Mabel Lake Golf and Country club, clubhouse restaurant, marina, and boat launch. This location is hard to beat. New hot water tank, air conditioning, and furnace (2024), roof within last 5 years. Ownership includes a large boat slip at Shuswap Rivermouth Marina. (id:60329)
RE/MAX Vernon Salt Fowler
3580 Valleyview Drive Unit# 108
Kamloops, British Columbia
Introducing the very first single-family home in Somerset at Orchards Walk—an exciting opportunity to own a brand-new detached home at an unbeatable price point. Thoughtfully designed for comfort and convenience, this home includes everything you need: full appliance package, custom window blinds, air conditioning, and a fully landscaped yard. As one of the first homes in this new neighbourhood, you’ll also enjoy exclusive access to the Orchards Walk Community Centre, adding even more value to your everyday lifestyle. Built by an award-winning builder, this home marks the beginning of affordable, quality living in Kamloops. These first builds offer introductory pricing that won’t last long—making now the perfect time to get in early. Don’t miss your chance to be among the first to call Somerset home. Contact Tracy Mackenzie today to learn more or book your private showing. (id:60329)
RE/MAX Real Estate (Kamloops)
3580 Valleyview Drive Unit# 134
Kamloops, British Columbia
Come to Somerset – where modern living meets exceptional value. This beautifully finished 3-bedroom, 3-bathroom duplex offers all the luxury of a brand-new home, built by a Keystone Award-winning builder and protected by a full New Home Warranty. Thoughtfully designed layout that perfectly suits today’s lifestyle. The home comes fully finished, complete with a landscaped yard, a deck perfect for relaxing or entertaining, and all the must-haves like appliances and window blinds already in place. With its clean, modern design and a price point tailored to today’s housing market, this is an opportunity you don’t want to miss. Buy in our first phase and enjoy early pricing that makes this stylish new home even more attractive. Whether you’re looking for your first home, a family-friendly layout, or a smart investment, Somerset offers the ideal setting for your next chapter. (id:60329)
RE/MAX Real Estate (Kamloops)
3580 Valleyview Drive Unit# 153
Kamloops, British Columbia
Get In Now – Just $599,900! Incredible opportunity to own this 3 bedroom, 3 bathroom turn-key home in the desirable Somerset community at Orchards Walk. This bright and spacious 2-storey home comes fully landscaped and includes a full basement with potential to finish and add even more living space. All appliances, blinds and Air conditioning. At $599,900, your value is here—this is your chance to get into the market with a beautiful, brand-new home.As a homeowner, you’ll also enjoy exclusive access to the stunning Orchards Walk Community Centre. Whether you're a first-time buyer or looking for more space, this one checks all the boxes. Don't wait—call today or visit me at our open house! (id:60329)
RE/MAX Real Estate (Kamloops)
1293 Camp Road
Lake Country, British Columbia
STUNNING 2.48-ACRE LAKE VIEW HOME! Experience your DREAM LIFESTYLE in the heart of wine country with this meticulously maintained home, featuring BREATHTAKING VIEWS of Okanagan Lake. This magnificent property features custom craftsmanship throughout and a welcoming, spacious layout, perfect for entertaining. With 5 bedrooms and 4 bathrooms, there’s ample space to enjoy privacy and comfort. The basement includes 2 bedrooms, offering great opportunities for an in-law suite, nanny’s quarters, or a mortgage helper with rental income from your legal suite. This home is a wine enthusiasts dream, featuring a dedicated wine-making room and an address on the famous Okanagan wine trail, neighboring Grey Monk Winery. The beautifully landscaped grounds include vegetable gardens, grape vines, berry bushes, and a fruitful Elderberry tree, creating an outdoor oasis. Enjoy stunning lake views, wildlife, and BBQs from your three-sided wraparound balcony, maximizing your outdoor living space. Safely store your boat and RV in the spacious 2-bay shop, which includes a paint room for restoration projects. The large, wood-heated workshop is equipped with a dust collector, along with an office and bathroom—ideal for starting your home business. Just 10 minutes from Kelowna Airport, 4 minutes to the boat launch, this property offers the ultimate in convenience and recreational opportunities. Elevate your lifestyle with this spectacular home combining comfort and an UNBEATABLE LOCATION! (id:60329)
RE/MAX Realty Solutions
19950 Mccarthy Road Unit# 23
Lake Country, British Columbia
Welcome to Lot 23, 19950 McCarthy Road, Lake Country! Located in a brand-new subdivision of 27 homes, this stunning single-family residence offers a spacious and modern design. This 6 bedroom and 4 bathroom home includes a bright, open-concept. Top Floor features 3 generously sized bedrooms, including a master suite with a walk-in closet and en-suite bathroom. The living room boasts a cozy gas fireplace, a stunning feature wall, while the kitchen is equipped with sleek stainless steel appliances. Throughout the home, you’ll find quality window coverings. Convenience is key, with a main floor laundry room and a two-piece powder room and a versatile bonus room with its own separate entrance. Use this space as a fourth bedroom, additional living room, home office, or study area. Legal Suite is complete with two bedrooms, a full bathroom (including a bathtub), stainless steel appliances, a washer and dryer, and window coverings. Additional Features include a built-in vacuum system, a fully landscaped and fenced yard, an underground sprinkler system, and a heated two-car garage with a 220-volt EV charger. The exposed concrete driveway offers parking for at least two more cars. Ideally located close to schools, public transportation, shopping, restaurants, the airport, and the lake. This home provides the perfect combination of comfort, style, and practicality, with easy access to all that Lake Country has to of offer. (id:60329)
Century 21 Assurance Realty Ltd
787 Lawson Avenue Unit# 2
Kelowna, British Columbia
***NOW OFFERING A ""HOUSEHOLD PACKAGE"" WORTH OVER $15,000 (CALL FOR DETAILS OR VISIT OUR SHOW SUITE)) AND FOR A LIMITED TIME AN ADDITIONAL $10,000 FURNITURE CREDIT*** WELCOME TO 787 LAWSON!. Another beautiful build brought to you by SNG & RAVA Homes. Come check out this sleek modern design located just steps to the downtown Core, Casino, restaurants and Okanagan Lake. As you step into this quality built 3-bedroom, 3 bathroom home you will be greeted with a large and bright open floor plan. This first floor offers large windows, fireplace, living room beautiful kitchen, guest bathroom and laundry/pantry. The kitchen offers SS appliance, energy efficient heat pump solid slab quartz back splash with matching counters, large to ceiling quality wood cabinets with soft close drawers, all sitting on 100% high quality waterproof flooring. Upstairs features 2 spare bedrooms, full guest bathroom, large master suite with a 3-piece ensuite. Other great features include, vaulted ceilings throughout the upper floor, Central air, single car garage w/ storage, electric car charger roughed in, gas range, bright sky lights, second floor balconies, custom blinds throughout, security cameras and glass railings on main level. Hurry and call your Realtor now! ***SHOW SUITE NOW OPEN EVERY SATURDAY & SUNDAY 12-1 LOCATED UNIT #3*** (id:60329)
Royal LePage Kelowna
12210 Coldstream Creek Road
Coldstream, British Columbia
Located in the heart of Coldstream, this spacious 6-bedroom, 3-bathroom home offers over 3,200 square feet of thoughtfully designed living space with 9 ft. ceilings throughout. Being set back from the main road offers privacy, ample parking and room for family sports! The oversized 2-car garage, with two 220V plug-ins, has plenty of space for your toys and an additional single-bay garage provides room for extra storage. The entry level includes 4 spacious bedrooms, a full bathroom and a large rec room with heated floors throughout. Designed with quality and comfort in mind, this home also offers suite potential, making it ideal for multi-family living or added rental income. Upstairs you will find an 2 more bedrooms, including the generously sized primary suite, with a layout that provides privacy, relaxation and lake views. Open-concept kitchen-living room with vaulted ceilings creates a bright and welcoming interior, perfect for both family life and entertaining. Soak in the views from the oversized, covered deck, complete with heaters & a hot tub so it can be enjoyed year-round. This terrific home is steps to Kidston Elementary, Kal Secondary, Kal Park and just a block away from Sovereign Beach - you don't want to miss this! (id:60329)
Royal LePage Kelowna
1265 Ponds Avenue
Kelowna, British Columbia
Nestled in the tranquil beauty of Upper Mission’s esteemed community, The Ponds, this stunning residence epitomizes luxury living with the perfect blend of modern elegance and thoughtful functionality. Boasting 5 bedrooms, including a private 1-bedroom Legal Suite, this home features a showpiece kitchen with a striking 2-toned high-gloss design, built-in fridge, gas cooktop, and premium smart window coverings. The upper level offers 3 bedrooms with walk-in closets, bright rec space, laundry, and a sophisticated primary suite complete with a private balcony, spa-inspired ensuite, soaker tub, and heated floors. Zoned smart thermostats ensure personalized comfort on every level, while the lower suite offers separate entry, full kitchen, and laundry—ideal for rental income. Step outside to your private oasis featuring a heated saltwater pool, xeriscaping, synthetic grass, and a fully fenced yard, all separated from the suite. The oversized double garage includes space for a workshop or a third compact vehicle. Surrounded by nature like Kuiper's Peak, Crawford Fall, Myra-Bellevue Park, yet moments to premier schools, scenic trails, award-winning wineries, and Mission Village at the Ponds, this exceptional home delivers the ultimate Okanagan lifestyle. Photos are from 2021, office has windows, also meets the size requirements, qualified as bedroom from BC building code. (id:60329)
Oakwyn Realty Okanagan-Letnick Estates
10724 Bottom Wood Lake Road Unit# 17
Lake Country, British Columbia
Welcome to Vivid Park in beautiful Lake Country! This well-maintained 3-bedroom, 2.5-bath townhome offers practical space and comfort for first-time buyers or young families. Located at 17-10724 Bottom Wood Lake Road, this two-storey unit features a bright and open main floor with a cozy gas fireplace, durable laminate flooring, and central air to keep things cool in the summer. Upstairs you’ll find all three bedrooms, including a spacious primary suite with a walk-in closet and full ensuite. Enjoy your own private patio space, perfect for relaxing or entertaining. Built in 2015 and complete with a single car garage plus additional driveway parking. Situated in a family-friendly neighborhood within walking distance to parks, schools, and nearby amenities. A great opportunity to get into the market in a growing, sought-after community. (id:60329)
RE/MAX Kelowna
1449 St. Paul Street Unit# 200a
Kelowna, British Columbia
Looking for a space that offers both flexibility and an unbeatable downtown location? This distinctive property in The Courtyard delivers true live/work versatility, with UC1 zoning, permitting both residential and commercial use. Whether you want to run your business full-time, meet clients in a professional setting, or simply enjoy the perks of downtown living, this property is ready for your vision. The layout adapts to your needs, the living room can function as a welcoming reception area, while the enclosed bedroom easily transforms into a private office, studio, or dedicated workspace. The freshly painted interior has seen several thoughtful updates, including a newer furnace, vinyl plank flooring, a refreshed full bathroom with a new shower, new in-suite laundry, a new hot water tank, updated lighting, and a kitchen featuring a new fridge and stylish subway tile backsplash. You can even add a full stove! Step outside and enjoy the beautifully landscaped shared courtyard, perfect for taking a break, meeting with clients, or simply relaxing in a peaceful space. All of this is set in the heart of downtown Kelowna, just steps from the city’s best restaurants, cafes, shops, and cultural venues. The Courtyard is already home to thriving businesses and residents, creating a vibrant and supportive community. If you’re looking for the ultimate combination of lifestyle, business potential, and downtown convenience, this is your opportunity. Seller will consider trades! (id:60329)
Realty One Real Estate Ltd
Royal LePage Kelowna
1449 St. Paul Street Unit# 200a
Kelowna, British Columbia
Looking for a space that offers both flexibility and an unbeatable downtown location? This distinctive property in The Courtyard delivers true live/work versatility, with UC1 zoning, permitting both residential and commercial use. Whether you want to run your business full-time, meet clients in a professional setting, or simply enjoy the perks of downtown living, this property is ready for your vision. The layout adapts to your needs, the living room can function as a welcoming reception area, while the enclosed bedroom easily transforms into a private office, studio, or dedicated workspace. The freshly painted interior has seen several thoughtful updates, including a newer furnace, vinyl plank flooring, a refreshed full bathroom with a new shower, new in-suite laundry, a new hot water tank, updated lighting, and a kitchen featuring a new fridge and stylish subway tile backsplash. You can even add a full stove! Step outside and enjoy the beautifully landscaped shared courtyard, perfect for taking a break, meeting with clients, or simply relaxing in a peaceful space. All of this is set in the heart of downtown Kelowna, just steps from the city’s best restaurants, cafes, shops, and cultural venues. The Courtyard is already home to thriving businesses and residents, creating a vibrant and supportive community. If you’re looking for the ultimate combination of lifestyle, business potential, and downtown convenience, this is your opportunity. Seller will consider trades! (id:60329)
Realty One Real Estate Ltd
Royal LePage Kelowna
4725 Copper Crescent
Windermere, British Columbia
**INCREDIBLE NEWLY RENOVATED LAKE HOUSE ON A PRIVATE .57 ACRE PARK-LIKE PARCEL OF LAND - MASTERFULLY REFINISHED IN 2025 TO CURRENT CODES AND STYLE + 2 DETACHED GARAGES** Your recreational or full time home has arrived and it is short walking distance to the Trethewey Beach, boat launch and marina. This beautiful home sits on a large corner lot on copper crescent, set back from the road and offering a variety of low maintenance green spaces, 2 fire pit areas, and three crossings over Edward creek - a beautiful sleepy creek running through the property. 2025 renovation was complete with a gorgeous new chef inspired kitchen w Bosch appliances and quartz countertops, 2 full bathrooms with his and hers sinks, new framing, drywall, electrical, triple pane windows, flooring, plumbing with fixtures, upgraded insulation, all new interior drywall, tile and luxury vinyl plank flooring, roofing and siding on home and garages repainted-repaired and replaced where required, new heat pump, three in wall AC/HEAT split units and much more. Designed to comfortably house and entertain visitors in comfort with well separated sleeping quarters, a central kitchen / living area and the ability to make the main level bedroom and ensuite your primary bedroom should main floor living be important. Enjoy the boat, car and toy storage provided by 2 detached garages! This virtually new property is offered FULLY FURNISHED. Secure your family estate today and start making memories at the lake this summer. (id:60329)
Royal LePage Rockies West
1965 Pandosy Street Unit# 108
Kelowna, British Columbia
PRICED TO SELL – Updated 1-Bedroom in Prime Pandosy Location! •This is your chance to own a beautifully updated 1-bedroom, 2-bathroom condo in one of Kelowna’s most walkable and desirable neighborhoods—just steps from KGH, downtown, beaches, and transit. •Freshly painted with new blinds, upgraded stainless steel appliances, and in-suite laundry, this move-in-ready unit offers unbeatable value for homeowners and investors alike. With low strata fees, a pet-friendly policy (yes, large dogs allowed!), and a smoke-free, pet-free history, this home checks all the boxes. •Spacious 648 SqFt Layout 2 Bathrooms – rare for a 1-bedroom! Walk to Kelowna General Hospital, shops, restaurants & the lake Perfect for first-time buyers, downsizers, or rental investors Includes 1 parking stall •Investor Alert: Prime location for medical professionals or students—strong rental demand year-round. Don’t wait this one won’t last! Book your private showing today. (id:60329)
Royal LePage Kelowna
1980 Ethel Street
Kelowna, British Columbia
For more information, please click Brochure button. . Enjoy your morning coffee on the east facing front deck with nature at your doorstep in this picturesque home on Mill Creek. The home is set back from the street and has considerable privacy with lush greenery and your very own bridge! It was substantially renovated in 1999 and has an open floor plan with custom maple kitchen cabinetry. There are 2 large bedrooms upstairs with the main bathroom situated between them. The master bedroom boosts an incredible ensuite with a vaulted ceiling, sky lights, his and her sinks, a corner jacuzzi tub, and an extra closet. The basement has a nice sized rec room, one bedroom, and a massive workshop for the handyman. For parking you have an oversized single car garage with an attached carport, and room for 3 additional cars in the driveway (located at the end of a no-thru alley). The west facing backyard has a nice compact garden and raspberry bushes. You can't beat the central location of this home and its accessibility to bike lanes. It is situated across from the Bennett Estate and Hospice House (and the creekside walking trails to Millbridge Park) and is only a short walk to KGH for the health professional. This home is truly one of a kind and has been owned by the same family since it was originally built. Don't let this hidden gem pass you by. All measurements are approximate. (id:60329)
Easy List Realty
8820 Oxford Road
Vernon, British Columbia
Views, views, views! Welcome to your serene escape! This breathtaking property offers unparalleled lake views and presents a perfect blend of luxury, comfort, and nature. Nestled in a tranquil neighbourhood, this home is ideal for those seeking a peaceful lifestyle while still enjoying easy access to local amenities. Step outside to your expansive deck/patio, where you can unwind with a morning coffee or host summer barbecues overlooking the pristine water. The master suite is a true oasis, complete with stunning lake views, a walk-in closet, and a spa-like en-suite bath. Additional bedrooms are spacious and inviting, perfect for family or guests. The open-concept living and dining area is perfect for entertaining, with ample space for family gatherings or cozy nights in. The elegant fireplace adds warmth and charm to the atmosphere. Don’t miss this opportunity to own a slice of paradise in this modern masterpiece with captivating lake views! Schedule your private tour today and experience the beauty of lakeside living for yourself in a brand new home! Contact us for more details! (id:60329)
Royal LePage Downtown Realty
#9-3103 Thacker Drive
West Kelowna, British Columbia
Opportunity awaits you to live in one of the finest gated communities in Lakeview Heights, Thacker Ridge. Beautiful, desirable neighbourhood that offers nearby world class wineries and restaurants, golf, Kalamoir Park just a short hike below to our famous Okanagan Lake, home of Ogopogo. You will love the lifestyle offered here. Walking distance to wineries, restaurants and beach. Rancher walk out home featuring great room living , 11 ft high ceilings on main floor, 4 bedrooms/3 bathrooms, main level has 2 bedrooms and den/office, main floor laundry and lower walkout floor could be suited for family member as plumbed for kitchen and private entry in the basement which has 2 bedrooms/1 bathroom. Opportunity for wine cellar and gym. 5th bedroom possibility. Rentals allowed on Strata approval only. (id:60329)
Oakwyn Realty Okanagan
2402 35 Avenue
Vernon, British Columbia
Welcome to 2402 35th Avenue, this beautifully renovated, modernized and updated property looks and feels like a brand new home. Everything has been done and is move in ready. Located in the desirable lower East Hill, this location is only a 10-minute walk to downtown and all that Vernon has to offer. This property offers you both the comfort and opportunity, featuring a main residence and a fully self-contained one-bedroom suite, complete with its own separate entrance and off street parking along with an outdoor patio area, perfect for an extended family or a rental income. Contemporary finishings complement the attention to this extremely well taken care of home. Nine foot ceilings and solid alder wood floors complete the beauty of this home. You will appreciate the open concept and the comfort provided by a fire guard and soundboard used to improve the privacy between the suite and the main home. The main home has access to two patios with an east-facing patio offering morning sun to enjoy your morning coffee. There is also a covered carport on the west side of the house with additional space for up to nine vehicles, RVs, boats or toys. Come take a look at this home and see for yourself, you won't regret it. (id:60329)
Royal LePage Downtown Realty
5749 Mackenzie Road
Peachland, British Columbia
Welcome to 5749 Mackenzie Road — a beautifully updated lakeview home nestled on a quiet, no-thru street in picturesque Peachland! Situated on a flat, fully fenced 0.25-acre lot with RV parking and a variety of fruit trees including plum, peach, apple, cherry, and apricot, this property offers space, privacy, and a peaceful setting in a family-friendly neighbourhood ideal for outdoor living. Inside, enjoy 2,430 sq.ft. of thoughtfully designed living space featuring luxury vinyl plank flooring throughout, a bright open-concept main floor, wood-burning fireplace, and stunning lake and mountain views. The updated kitchen boasts stainless steel appliances, resurfaced cabinetry, a large island, and modern lighting. Step out onto the covered deck with direct access to the backyard—perfect for relaxing or entertaining. The spacious primary suite includes a walk-in closet and renovated 4-piece ensuite. Another bedroom, full bath, and laundry complete the main. Downstairs features two additional bedrooms, a full bath, a large rec room with a gas fireplace, and is plumbed and vented for a washer/dryer—making it ideal for multi-generational living, hosting guests, or future suite potential. Furnace/AC (2021), HWT (2019). A rare find in a truly tranquil location! (id:60329)
Stilhavn Real Estate Services
8503 Kingfisher Drive
Osoyoos, British Columbia
Escape to your own slice of paradise with this stunning lakefront residence with boathouse that embodies beauty, space, and tranquility. Nestled along the shimmering shores of Osoyoos Lake, this idyllic lakefront retreat is situated on the desirable Kingfisher Drive and offers the perfect balance of privacy and convenience. Explore nearby recreation, charming local shops, and top-rated restaurants, all within easy reach. Don't miss this rare opportunity to own your own piece of paradise. Whether you're seeking a serene year-round residence or a weekend getaway, this lakefront home is sure to exceed your every expectation. Schedule your private tour today and experience the epitome of lakeside living! Main floor; 2 bdrms, 2 bthrms, Primary suite has large W/I closet, ensuite and private balcony. Kitchen/dining open out to large deck Lower floor, walk-out: 2 bdrms, 1 bthrm, full sized open kitchen w/island, living rm and patio Lots of extra parking, RV sani & electrical hookup, Central Vac, Central Air conditioning All measurements are approximate and should be verified if important. Video tour is AI generated and artificially staged. (id:60329)
Royal LePage Desert Oasis Rlty
670 Columbia Street
Kamloops, British Columbia
Stunning, fully renovated 4-bdrm executive rancher w/ full basement in the heart of downtown Kamloops. Blends timeless character w/ high-end modern finishes. Reimagined front porch w/ solid Hemlock flrs, elegant trim, & outdoor living space. Exterior upgrades incl. new stucco, gutters, soffits, drs & triple-pane tempered windows. Interior boasts refinished original hardwood, fresh paint, updated lighting (all on dimmers), & character details throughout. Cozy living rm opens to warm dining area. Custom two-tone kitchen w/ quartz counters, large island, induction range w/ air fryer, remote blinds, & stunning butler’s pantry w/ full storage + side-by-side laundry. 3 bdrms on main + luxurious 4-pce bath w/ marble-tiled shower, Riobel fixtures & heated penny tile flrs. Fully finished lower lvl offers new drywall, Roxul insulation/soundproofing, plush carpet, 6-spkr Polk Audio, custom cabinetry & electric FP. Add’l 3-pce bath w/ walk-in shower + large primary bdrm w/ walk-in closet/play area. Mechanicals updated: roof, HWT, central A/C, 100A service, plumbing & electrical. Solid fir drs throughout. Private, fenced backyard oasis w/ new concrete patio, raised garden beds (w/ hose bib), UG irrigation (6 zones), storage shed/workshop, parking for 3 + space for 28’ trailer, & hardwired lighting. Walk to all downtown amenities, RIH, Riverside Park; mins to TRU. Truly turnkey. (id:60329)
RE/MAX Real Estate (Kamloops)
3585 Elk Road Unit# 30
West Kelowna, British Columbia
Discover comfort, space, and unbeatable value in this beautifully maintained 3-bedroom, 2-bathroom double-wide home located in one of West Kelowna’s most desirable manufactured home communities. Perfectly suited for families, first-time buyers, or those looking to downsize, this home offers a functional layout with plenty of natural light, generous living areas, and a low-maintenance yard—ideal for busy lifestyles or relaxed retirement. Enjoy peace of mind with recent updates including vinyl flooring, a newer roof, furnace, and hot water tank. The open-concept design provides a bright and spacious feel, perfect for everyday living and entertaining. Nestled in a family-oriented, pet-friendly community with no age restrictions, you’re just minutes from top-rated schools, hiking trails, golf courses, award-winning wineries, restaurants, and of course, the beautiful shores of Okanagan Lake. Financing is available through BMO and other major lenders, making this an accessible path to homeownership. Don’t miss your chance to own a move-in-ready home in a peaceful, connected neighbourhood. Lifestyle. Location. Livability — this one checks all the boxes. (id:60329)
Exp Realty (Kelowna)
225 Glen Park Drive Unit# 14
Kelowna, British Columbia
Bright 3 Bedroom, 2 Bathroom split level Townhouse with Garage and off street Parking Stall. Open plan layout with kitchen connecting to the dining room and living space. Kitchen has been updated with new appliances in 2022. Separate laundry room with new Washer & Dryer 2023. Dining space leads outside to the deck and stairs (replaced 2025) down to the secluded patio. First washroom (3 piece) conveniently located on the main floor between the living space and second bedroom. The lower floor includes the Master bedroom with large walk in closet, good size third bedroom and 4 piece Washroom. Additional space on the lower level is currently set up as second living room but could be used as an office. The home is an end unit giving extra privacy and added yard space. Complex is pet friendly allowing for dogs (No vicious breeds) and cats. Low Strata Fee. Quiet location in close proximity to Glenmore's restaurants, shops and pubs. (id:60329)
Royal LePage Kelowna
892 Mt Griffin Place
Vernon, British Columbia
Welcome to your next home in the desirable Middleton area of Vernon! This bright and well-laid-out 4-bedroom, 2.5-bathroom home offers the perfect blend of family functionality and comfortable living. Step inside to a bright and open main floor featuring a generous living room, dining area, and kitchen — all connected and ideal for entertaining or keeping an eye on the kids. Just off the kitchen is a cozy family room, perfect for playtime, movie nights, or casual lounging. A versatile main-floor bedroom is ideal for guests, a home office, or a private retreat. For added convenience, you’ll also find the laundry room, access to the fenced backyard with a lovely deck, and a double attached garage — all on the main level. Upstairs, the spacious primary suite offers a relaxing escape with a well-appointed ensuite bathroom. Two additional bedrooms and a full bathroom complete the upper floor, making it a great layout for families of all sizes. Outside, the fully fenced yard is perfect for pets or children, and features underground irrigation for easy care. This home combines comfort, space, and convenience — all in a family-friendly neighbourhood close to parks, VSS / Hillview schools, and amenities. Don’t miss your chance to make this your forever home! (id:60329)
Royal LePage Downtown Realty
1605 15 Avenue
Vernon, British Columbia
Charming 3-bedroom, 2-bathroom in East Hill, offering approximately 1,300 sq. ft. of designed living space. The open-concept layout features vaulted ceilings, a spacious living room, The kitchen is equipped with high-quality cabinetry. The large master bedroom offers a walk-in closet and an en-suite bathroom. Two additional generously sized bedrooms provide ample space, including a versatile third bedroom that can serve as a den. An additional 3-piece bathroom adds convenience for family and guests. Enjoy the benefits of an attached full-sized carport and extra driveway space for two vehicles. The property boasts a fully fenced yard with the fence being only a few years old. Landscaped yard with some mature greenery features, ensuring privacy and a perfect outdoor setting. Conveniently located, 9 min walk to Vernon Secondary School, 7 min drive to Kal Beach and 3 min drive to Polson Park & Plaza, this home offers both comfort and accessibility. (id:60329)
Royal LePage Downtown Realty
1655 Ord Road Unit# 61
Kamloops, British Columbia
OPEN HOUSE! Sunday, August 3rd 11am - 1pm...Welcome to 61-1655 Ord Road! This beautifully renovated 2 bedroom, 1 bathroom home is move-in ready and packed with updates for comfort and peace of mind. Inside, you’ll find newer flooring, fresh drywall and paint throughout, and an upgraded 100 amp electrical with Silver Label certification. The open-concept layout offers a bright and functional living space, while vinyl windows throughout allow for plenty of natural light. Updated and freshly painted siding. Newer stainless appliances. Large laundry and storage room. Covered deck, with plenty of room for barbequing and entertaining. Private fenced yard. Off street parking for two vehicles. Brand new roof. Well-managed park with a very reasonable pad fee of $604/month. Park will sign a site lease which allows for financing. Located in a convenient area close to schools, shopping, and transit, this is an affordable opportunity for first-time buyers, downsizers, or anyone looking for a low-maintenance lifestyle. Contact the listing agent Kip Clere with your questions, or to book a viewing! (id:60329)
Exp Realty (Kamloops)
2420 Boucherie Road
West Kelowna, British Columbia
Welcome home to this West Kelowna wine trail oasis (freehold - not leasehold - and the sewer hookup is prepaid!) overlooking a vineyard with a peak-a-boo view of Okanagan Lake. Enjoy entertaining in your Westwood custom kitchen with quartz countertops, a huge island with seating that flows to the dining room and living room where you'll find a wood-burning fireplace surrounded by cultured stone finish. Let your gatherings spill out onto the freshly refinished deck with sweeping views of trees and mountains and the bustling community below. Step down to the lower tier of decking, which offers massive amounts of level outdoor space and is begging for a new hot tub. This home has enough room for all the family: 4 bedrooms, 3 full baths and extra recreation and storage space in the walkout basement. A handy new concrete staircase beside the house gives access to the walkout basement for those who imagine adding a suite or renting a room. The garage has extra space for your tools or toys. Besides the newly renovated kitchen and upper deck & railings, there are brand new windows, commercial-grade luxury vinyl plank in main living area, AC 2022, new second floor modern hand-rails and more! (id:60329)
Macdonald Realty
690 Copper Avenue N
Greenwood, British Columbia
Well priced single level home on a large city lot! This well appointed 1994 Modular home comes with two good sized bedrooms (both with walk in closets), two full bathrooms (one ensuite), a large open concept kitchen/dining area, a spacious living room and laundry. The home has gas forced air heating, and a modern A/C unit for the summer months. Located on a quiet residential street in the charming city of Greenwood, this compact 924 square foot single level home sites on a 0.222-acre lot, with a private deck connected to the dining room via patio doors. A covered carport provides convenient parking for one vehicle plus there is ample room for additional vehicles, or R.V/ boat parking. The property also includes two storage sheds. To fully explore the home, be sure to check out the ""Multimedia"" link on the Realtor.ca listing or click the ""Virtual Tour"" tab on Xposure version of the listing for a full virtual tour, 3D model and floor plan. (id:60329)
Grand Forks Realty Ltd
9834 Cathedral Drive
Silver Star, British Columbia
Public Open House, Saturday & Sunday, August 1 & 2, 11-12:30pm. Terrific 3 bedroom, 3 bath 1/2 Duplex in The Ridge with ski in and ski-out access. Quality Dauncey built home but owner intercepted during construction and finished to a much higher quality than what you would usually find in similar homes. Terrific floorplan with 2 guest bedrooms, guest bath, laundry and a spacious front facing master bedroom and ensuite on the upper level. The main level features a large front deck with hot tub, Silver Queen and valley facing views, plus level walk out access to the rear yard and to the covered staircase to the rear skyway, and in between; a modern and stylish open kitchen, dining & living rooms all with front facing views plus a 3rd full bath, storage and spacious boot room at the rear. The lower level features a spacious foyer and an oversize single garage with lockable storage rooms. All the tile floors are heated, upgraded stainless appliances, solid surface quartz counters, custom kitchen / millwork, murphy beds & built in desk. Expect to be impressed. This home has never been rented, shows like new and NO GST. Note this home is a one unit of a 2 unit strata but acts like a 1/2 duplex with NO strata fees and owners look after their own interiors and share the snow removal and exterior items. No GST Like Goldilocks and the 3 ski homes, this one is just right, not too big, not too small, just right. Easy to view. Flexible possession. (id:60329)
RE/MAX Vernon
313 Baldy Place
Vernon, British Columbia
Attention Boys with Toys! Whether you’re a gearhead, hobbyist, or someone who just loves an EPIC GARAGE, this property deserves a double (or triple look) Listed $150K below assessed! For the Man of the House, he'll get: An Epic 3-Car Garage – Over 1,200 sq. ft. of a Workshop Heaven. Epoxy floors throughout, third bay garage is heated (on thermostat) has 12' ceilings and can accommodate a 24' boat or trailer. Space is incredibly bright and professionally lit, Plywood walls, Storage loft, Hot/cold water shutoff, 240V circuit, man-doors to both back and side yard, two-piece bathroom, Storage Cubbies and Workspace Galore. For the woman, she'll get: Chef's kitchen with Gas range, Spa-like on-suite, walk in pantry, oversized laundry room. Together, they'll get: Super Quite Neighborhood, Cul-de-Sac living with only 7 homes, Private fenced yard, Zero maintenance yard including artificial turf, two natural gas hook ups, Hot Tub. Open concept living with seamless flow from kitchen and family room to your backyard. Upstairs - oversized primary bedroom, walk-in closet and spa-like ensuite, plus two additional bedrooms. Flex space above the garage- utilize as a game room, kids retreat or re-design to build 2 more bedrooms. Home built in 2018, practically Brand-New Lower Foothills, quick access to Whistler Park, Grey Canal, BX Trail and Silver Star is a short 20 minute drive Neighborhood is serviced by SD22, with school bus service for a fee, +RV Parking (id:60329)
Coldwell Banker Executives Realty
7629 Silver Star Road
Vernon, British Columbia
Public Open House This Crankworx Weekend, Sat and Sunday Aug 2 and 3, 11am to 12;30 pm. The elusive home, shop and parking package you have been waiting for. Rural feel yet only minutes to town. This home and shop package has everything you have been looking for. The home is a nicely renovated, upgraded and move-in ready. 3 plus 1 bedroom home with a great layout for a mortgage helper, family or income suite. The .68 acre lot provides abundant level open parking away from the home with a gently sloping front yard and a level rear yard accessed off the kitchen and covered deck. The attached triple carport features direct access covered parking with even more adjacent open parking. The detached 24 x 32 workshop is a dream shop featuring a 12w x 10h overhead door, 12 ceilings, gas heat, sub panel and lots more. Most of the expensive items have been recently updated including a new septic system, new metal roofs, new hot water tank, new kitchen, new baths, gas fireplace plus woodstove, newer stainless appliances including a 36” wide gas stove/oven, and lots of other interior renovations and upgrades. The Sellers have found another home and have priced this home more than $10,000 less than the recent professional appraisal of 960,000 to sell quickly and get them into their new home. (id:60329)
RE/MAX Vernon
1471 St Paul Street Unit# 1407
Kelowna, British Columbia
Gorgeous, modern, turn-key unit!! Perched on the 14th floor with one of the best views in the city, this downtown condo offers unbeatable scenery—without the sky-high price. Enjoy sweeping lake, city, and mountain views from a spacious 132 sqft covered deck. Priced well below similar view units, and with strata fees under $400/month, this is a rare opportunity for luxury living. The bright 1-bedroom + den layout features floor-to-ceiling windows, a stylish kitchen with quartz countertops, and is move-in-ready with high-end furnishings included. Includes secured parking, EV charging, and bike storage. Steps to beaches, restaurants, shops, and transit—downtown living doesn’t get better than this. (id:60329)
RE/MAX Kelowna - Stone Sisters
Pineridge Mountain Trail Lot# 74
Invermere, British Columbia
Welcome to lot #74 Pineridge Mountain Trail, this is a wonderful corner lot is one of the largest in the development, siting high up offering the new owners a spectacular view of he Rockies. The lot can be accessed from either side and will be a delight to build on. There is No GST and NO time commitment to build, so come and view this beautiful lot. (id:60329)
Maxwell Rockies Realty
2893 Robinson Road Unit# 7
Lake Country, British Columbia
GREAT PRICE NOW !! Experience the perfect blend of style and comfort in this stunning 4-bedr. 4-bathr. townhome, offering 2,323 sq. ft. of thoughtfully designed living space. Just 5 years old, this THREE LEVEL residence boasts breathtaking lake views from an expansive rooftop deck, complete with a hot tub—ideal for entertaining or simply unwinding in a tranquil setting. Step into an open-concept,MAIN FLOOR w/ a gourmet kitchen, featuring a high-end induction stove, quartz countertops, an oversized fridge and freezer and pantry. Enjoy a private backyard patio with a fenced garden,perfect for pets or outdoor gatherings. Two gas BBQ hookups, one on the patio and another on the rooftop deck, offering exceptional outdoor living flexibility.The Living room w/ a cozy gas fireplace and large windows that flood the space with natural light makes it cozy and comfortable.UPPER LEVEL has spacious primary suite, a luxurious 5-piece ensuite, and ample closet space. 2 additional bedrooms and a dedicated laundry room provide comfort and convenience for family living. Off the garage is a versatile flex room/bedroom with a full bathroom that offers the perfect space for guests, a home office, or a media room ( was rented to a student for 900.-). 4 parking spots, 2 inside garage, and 2 in front. This pet-friendly townhome allows min. 30-day rentals. Low Strata fees and great location close to 3 lakes, beaches, shopping, schools and the airport. No sign. (id:60329)
Exp Realty (Kelowna)
1143 Elk Street
Penticton, British Columbia
Welcome to this beautifully designed modern home in the sought-after Ridge Penticton development—where style meets functionality in every corner. The main residence features three spacious bedrooms and three bathrooms, crafted with comfort and design in mind. You'll find engineered white oak hardwood flooring throughout the main floor, while the luxurious ensuite bath is finished with matte porcelain tile. The chef-inspired kitchen boasts quartz countertops, custom cabinetry, and a premium Bosch appliance package, including a gas range, fridge, and dishwasher. Downstairs, a legal two-bedroom, one-bath suite offers privacy and potential rental income. It features quartz countertops, durable laminate flooring, matte porcelain tile in the bathroom, and a separate entrance with stair access from the street. The suite also includes its own Samsung appliance package—fridge, dishwasher, electric oven, washer, and dryer—and a generous 200+ square foot covered patio, ideal for outdoor living. The staircase to the lower level is fully carpeted and continues into the hallway and lower bedroom, providing a warm, cozy transition between levels. The two-car garage offers direct access into the home through a multifunctional space that combines a mudroom, laundry area, and pantry. Whether you're looking for a multi-generational home or an income-generating opportunity, this property delivers flexibility and sophistication in one of Penticton’s premier neighborhoods. (id:60329)
Royal LePage Locations West
1100 Antler Drive Unit# 102
Penticton, British Columbia
Welcome to sophisticated modern living with panoramic Okanagan views at The Ridge Penticton—a thoughtfully designed contemporary duplex offering over 2,000 sq. ft. of impeccably planned space across three luxurious levels, all seamlessly connected by a private elevator for ultimate convenience. Perched to capture breathtaking views of Skaha Lake and the Okanagan Valley, this home is a rare blend of modern elegance and everyday functionality. The top floor is a true showpiece—ideal for morning coffee or hosting stylish dinners against a stunning scenic backdrop. A versatile bedroom or den on this level provides flexibility to suit your lifestyle, whether as a guest suite, home office, or creative studio. The middle level features a serene primary retreat complete with a spa-inspired 5-piece ensuite with in-floor heating and a generous walk-in closet. An additional spacious bedroom with its own private 4-piece ensuite ensures comfort and privacy for family or guests. A well-appointed laundry room adds everyday practicality. On the ground level, enjoy your own private theatre room and powder room. Groceries are easy to bring in via level laneway access, and the 2-car tandem garage adds convenience. High-end finishes throughout include quartz countertops, luxury vinyl plank flooring, premium stainless steel appliances, and a curated modern lighting package. This is low-maintenance, high-style living at its finest. Embrace the Okanagan lifestyle in a home that truly has it all. (id:60329)
Royal LePage Locations West
541 5th Avenue Unit# 101
Fernie, British Columbia
Step into refined mountain living with this beautifully renovated 2-bedroom, 1-bathroom ground-floor corner unit, perfectly located in the heart of downtown Fernie. Enjoy unbeatable access to local shops, restaurants, and cafes, with hiking and biking trails just a short walk away—this is the ultimate in convenience and lifestyle. Thoughtfully designed with approximately 832 sq. ft. of living space, this condo has been extensively updated with high-quality finishes and a clean, modern aesthetic. At the heart of the home is a show-stopping custom kitchen, featuring a massive island—ideal for entertaining, prepping meals, or gathering with friends and family. The kitchen is complete with stylish cabinetry, upgraded appliances, and designer lighting. Throughout the unit, you’ll find luxury vinyl plank flooring, updated blinds, fresh paint, and tasteful light fixtures that create a warm and inviting atmosphere with a polished, contemporary look. Enjoy the perks of ground-floor living, including a private entrance from your parking space and a spacious deck with outstanding mountain views—perfect for relaxing and soaking in the surroundings. Move-in ready and meticulously updated, this condo offers low-maintenance luxury in one of Fernie’s most desirable locations. Whether you're looking for a full-time residence, weekend retreat, or smart investment, this is a rare opportunity not to be missed. (id:60329)
Century 21 Mountain Lifestyles Inc.
1100 Antler Drive Unit# 101
Penticton, British Columbia
Welcome to sophisticated modern living with panoramic Okanagan views at The Ridge Penticton—a thoughtfully designed contemporary duplex offering over 2,000 sq. ft. of impeccably planned space across three luxurious levels, all seamlessly connected by a private elevator for ultimate convenience. Perched to capture breathtaking views of Skaha Lake and the Okanagan Valley, this home is a rare blend of modern elegance and everyday functionality. The top floor is a true showpiece—ideal for morning coffee or hosting stylish dinners against a stunning scenic backdrop. A versatile bedroom or den on this level provides flexibility to suit your lifestyle, whether as a guest suite, home office, or creative studio. The middle level features a serene primary retreat complete with a spa-inspired 5-piece ensuite with in-floor heating and a generous walk-in closet. An additional spacious bedroom with its own private 4-piece ensuite ensures comfort and privacy for family or guests. A well-appointed laundry room adds everyday practicality. On the ground level, enjoy your own private theatre room and powder room. Groceries are easy to bring in via level laneway access, and the 2-car tandem garage adds convenience. High-end finishes throughout include quartz countertops, luxury vinyl plank flooring, premium stainless steel appliances, and a curated modern lighting package. This is low-maintenance, high-style living at its finest. Embrace the Okanagan lifestyle in a home that truly has it all. (id:60329)
Royal LePage Locations West
200 Grand Boulevard Unit# 131
Kamloops, British Columbia
Discover this newly built, turn-key home offering amazing quality. A spacious working kitchen with an island, is perfect for entertaining. Your dining area opens onto a covered sundeck to add the outdoor living to your home. With all living area conveniently located on the main floor, this 2-bedroom, 2-bathroom home features a gorgeous open layout with neutral decor. The master suite includes a walk-in shower for your comfort. The home comes fully equipped with all appliances, blinds, and air conditioning. Enjoy a beautifully landscaped yard with underground sprinklers and yard maintance is included in strata. You will have access to a pristine community centre. Orchards Walk is amazing for walking and enjoying the outdoors. This home is truly ready for you to move in and make it your own! (id:60329)
RE/MAX Real Estate (Kamloops)
4212 Boat Access West Road
Christina Lake, British Columbia
This turn key boat access cottage on a 2/3 acre parcel features a well maintained two bedroom cottage, over 600 square feet of partially covered deck area, a newer wharf, full washroom, sandy beach, solar, tool/storage sheds, and located adjacent to Parsons Creek crown land to the north. Comes fully furnished and ready to enjoy; just bring your boat and enjoy this rare pristine property for years to come. (id:60329)
Cir Realty
2465 Monashee Court Unit# 14
Revelstoke, British Columbia
An extraordinary opportunity to own a .68-acre estate lot in one of the most coveted alpine destinations. This rare ski-in/ski-out property offers direct access to world-class slopes, breathtaking mountain and river views, and priority lift access passes—a privilege reserved for only a select few. This is more than just land—it's your gateway to an unparalleled lifestyle. Build your dream mountain retreat or investment property in a location that supports short-term rentals, offering strong income potential year-round. A rare investment opportunity in a location where natural beauty meets elite convenience. Whether you're building a personal sanctuary or a high-performing income property, this estate lot is your canvas. (id:60329)
RE/MAX Revelstoke Realty
4422 48th Street
Canyon, British Columbia
Welcome to this beautifully situated horse property. Perfect 3Bed 1Bath home for those wishing to downsize or the ones starting out, charming character and professionally renovated. Canyon is one of the most scenic, lush areas, with spectacular views of the skimmerhorn mountains. An amazing network of trails is a 10-15 minute ride away. Canyon park is at the end of the road with great horse events throughout the year. Newly renovated house from top to bottom, custom kitchen and granite / butcher block counter tops. Wood heat with electric baseboards. Fencing surrounding the whole farm. Barn is 36x36 4 stall barn with individual paddocks, Heated feed room complete with hot water for bathing the horses. Also drinking posts in the paddocks, no power needed to heat in winter. Heated tack room with 8 feet of cabinets to keep all your horse blankets organized. Hay shed 14x72. Riding arena is 80x160 with the most spectacular views. Beautiful forested area with walking trails for you and the horses right on your own farm. New water lines run to the back of the property with 13 frost free hydrants around farm. Several RV hookups with power and water. 24x30 beautiful green house with power. 200 amp electrical service in 36x36barn with water & heat. 100amp service in house. 20x20 work shop. Newly landscaped and front fields reworked. Abundance of excellent water supply and rights for irrigation 5 sprinkler heads. (id:60329)
RE/MAX Elk Valley Realty
1033 Longacre Place
Vernon, British Columbia
Your Lakeview paradise awaits! This beautiful executive home on a quiet cul-de-sac offers breathtaking Lake views from every level! Popular rancher plan with a full daylight basement provides amazing views and access to a beautiful inground pool. Plenty of parking including a double car garage as well as a single car garage attached to a self contained 300 sq. foot carriage house/guest suite. Bring the in-laws, there's even a basement suite in the lower level. Entering through a gated courtyard, the upper floor features amazing hardwood floors, high tray ceilings, chef-inspired island kitchen with granite counters and breakfast bar and an amazing master suite with a spa-like ensuite bathroom, gas fireplace and walk-in closet. The basement is vast, and features a beautiful rec room/family room as well as an inlaw suite kitchen, 3 bedrooms and a large bathroom. There's even a theatre and games room, perfect for family entertaining. Outside, everyone will enjoy the heated pool while taking in the breathtaking views of the Okanagan Lake. There's an amazing gazebo/cabana beside the pool as well as a fantastic garden area down the slope, you'll be amazed... every inch of this property is utilized to the utmost! This luxurious home is just steps from OK Landing school, plus there's lane access down to Okanagan Landing Road, and it's only a minute away from Paddlewheel Park & boat launch, Vernon Yacht Club and Kin Beach. Don't miss out, book your showing today! (id:60329)
Canada Flex Realty Group
2015 High Country Boulevard
Kamloops, British Columbia
Discover luxury living in this beautiful Rose Hill home, positioned on a lush 0.42 acre lot with expansive river valley views - and just a quick 7-minute drive from town. This home blends modern elegance with timeless comfort, with maple hardwood floors throughout the main level, an Excel cherry kitchen with granite countertops, & exquisitely updated bathrooms with granite surfaces and custom cabinetry. The primary suite offers a private retreat with spa-inspired ensuite, while the entire home has been recently refreshed with new paint. Outside, extensive landscaping (underground sprinkler system, deck tiles, railings) adds to the charm and ease of maintenance. Thoughtful details make every space exceptional: natural gas BBQ hookup, illuminated closets, heated floors in the basement bath & ensuite, and a towel warmer in the master is never a bad idea, LED pot lights enhance the ambiance, and a generously sized two-car garage leads into a spacious mudroom with built-in storage. The backyard, fully fenced for privacy, includes a relaxing hot tub. Custom window coverings, a garburator, and a built-in vacuum with a convenient kitchen kick plate add to the list of amenities. A brand-new 50x24 detached garage/shop stands ready for any project or storage need. With 25-foot ceilings, a mezzanine, and 13-foot garage door with 220 power, it’s a dream workshop. Also zoned for a secondary dwelling with city approvals of course. This bright, inviting home is ready for new owners who value quality and elegance. Pre-qualification is required. (id:60329)
Brendan Shaw Real Estate Ltd.
777 Leonie Creek Road
Barriere, British Columbia
Discover the perfect blend of rural peace and urban convenience in this beautifully maintained home, located just minutes outside Barriere’s lively town center. This inviting residence offers a smart, open-concept layout that maximizes comfort and functionality. The heart of the home features a bright kitchen with a central island—ideal for entertaining & a connected dining space with French doors leading to an east-facing covered deck. Enjoy morning sunrises, weekend BBQs, & easy indoor-outdoor living. Boasting 3 spacious bedrooms & 2 full baths, the primary suite offers a spa-inspired retreat with a soaker tub and separate shower. Every room radiates warmth and thoughtful design. The nearly 2 fully fenced acres provide privacy & flexibility-perfect for pets, gardening, or simply enjoying nature. A workshop & garden shed provide excellent space for hobbies and storage, while a charming goathouse adds a touch of country charm. Additional features include a second shop with loft storage and an attached carport, ideal for projects, guest parking, or recreational gear. All this, plus quick access to schools, shops, dining, & the endless recreational opportunities of the Barriere area—fishing, hiking, lakes, & more are right at your doorstep. Whether you're seeking a peaceful retreat or a place to grow & thrive, this property delivers space, charm, and convenience in equal measure. (id:60329)
Royal LePage Westwin (Barriere)
1404 Graham Street
Kelowna, British Columbia
This downtown heritage gem is full of timeless character, while thoughtful updates blend seamlessly with the home’s historic appeal. From the original fir floors underfoot to the working brass doorknobs, every detail whispers of quality craftsmanship built to last for generations. Set on a large 0.17 acre corner lot with a picket fence and lush flower gardens, this charming 3-bedroom, 1-bath home offers something rare downtown: a spacious yard shaded by a magnificent heritage walnut tree, and a cherry tree that blooms each spring. Imagine sipping coffee on the quaint back porch while enjoying birdsong in this quiet neighborhood. Inside, the kitchen and lower-level flooring have been refreshed, hot water on demand system added, the bathroom tastefully updated (and features the original cast iron clawfoot tub), and the roof replaced, so you can move in and relax. There’s a double carport, and plenty of free street parking for guests. But with everything Kelowna has just outside your door-restaurants, shops, Martin Park and the lake only an 11-minute walk away—you might find yourself walking or biking everywhere. If you’ve been dreaming of owning a single-family home close to downtown where you can enjoy both urban conveniences and the peace of your own private yard, this is it. (id:60329)
Royal LePage Kelowna
