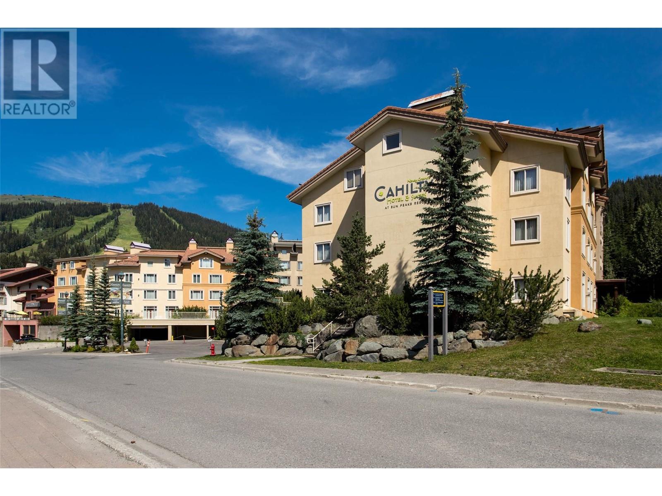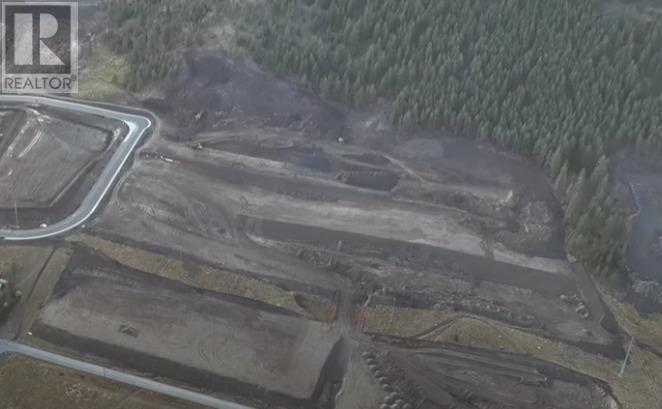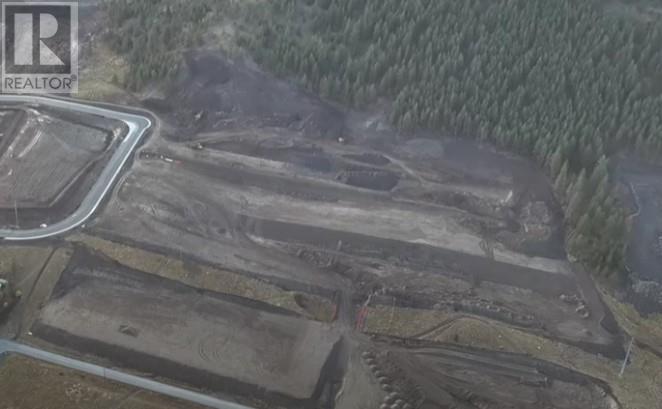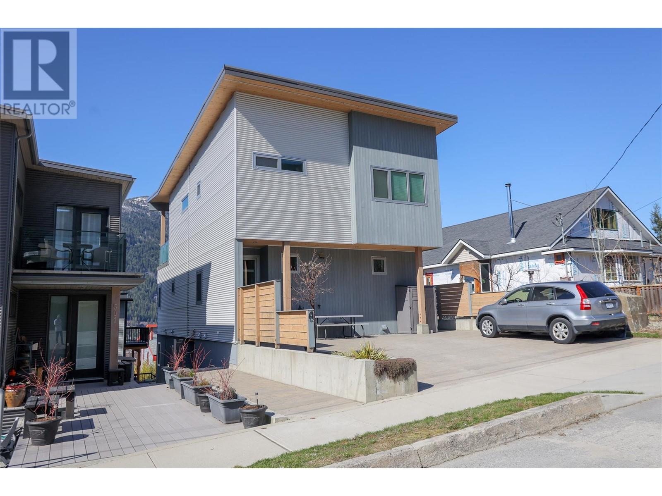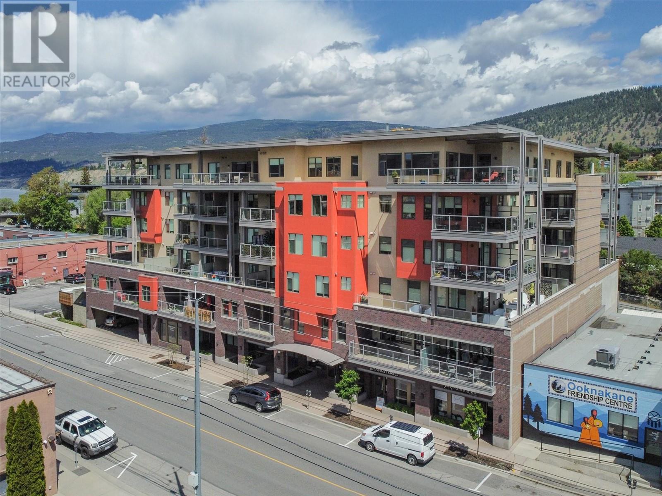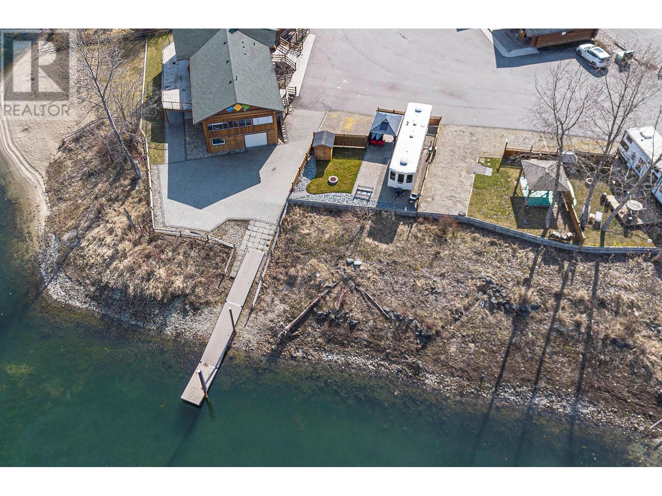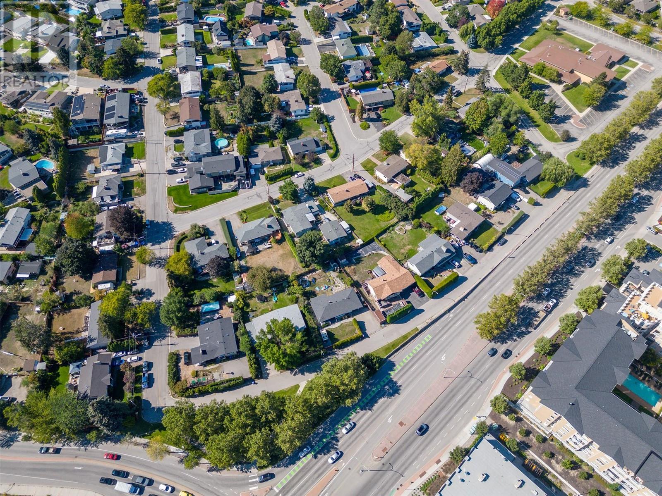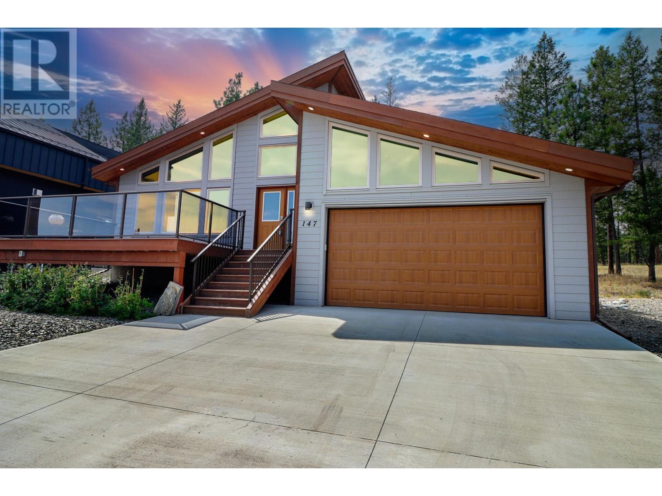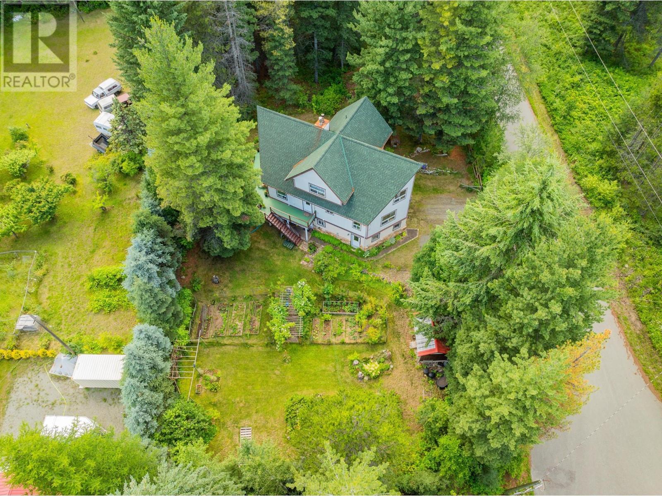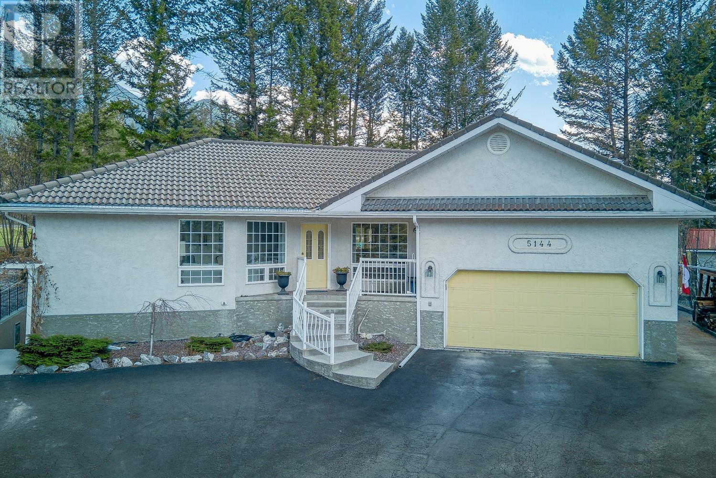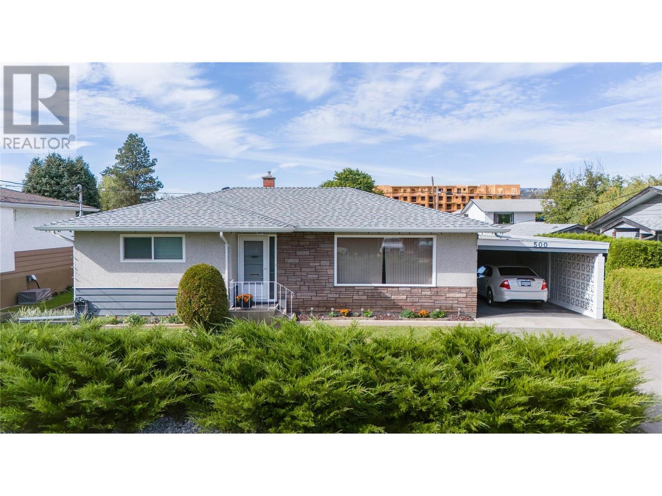3160 Creekside Way Unit# 302
Sun Peaks, British Columbia
Sundance Lodge offers one of the best locations in the village with easy ski-in, ski-out, and golf-in, golf-out access. Take in the fantastic mountain & village views from your private deck. This full ownership condo features a well-equipped kitchenette, perfectly set up for longer stays with cook top, microwave and fridge, plus a cozy fireplace to gather around after a great day of skiing or mountain biking. Amenities include shared ski storage, exercise room, outdoor hot tub, and secure underground parking. Owners have a generous 180 days per year personal use and the comfort of knowing that all is looked after in their absence with professional front desk management. Offered furnished, GST is applicable. (id:60329)
RE/MAX Alpine Resort Realty Corp.
3220 Village Way Unit# 125/127
Sun Peaks, British Columbia
This centrally located main floor lock-off at Nancy Greene's Cahilty Hotel & Suites offers fantastic views of the main mountain, ski in/out, unlimited owner use, plus the ultimate flexibility of capturing revenues while in house. Completely renovated, this bright, cozy condo sleeps 8, with a fresh modern feel. Featuring new countertops, sinks and faucets in kitchen & bathrooms, attractive furnishings, beautiful laminate flooring, paint, artwork, plus an efficiency kitchen which accommodates nicely for longer stays. Hotel amenities include ski storage, family restaurant, secure underground parking and laundry facilities. Professional and friendly in-house management team in place with Bear Country. Appreciate the direct access to all four-season activities such as biking, hiking, golf, alpine & Nordic skiing. Truly an attractive family get-away and great lifestyle investment! Offered fully furnished; GST applicable. (id:60329)
RE/MAX Alpine Resort Realty Corp.
1500 Willow Crescent
Merritt, British Columbia
The opportunity to purchase 15.06 acres of Residential Development Land in Merritt, British Columbia. This opportunity CURRENTLY has the potential for up to 55 Mobile Home Park units per hectare. The Seller has proposed to re-zone this property to be a split R5 (Mobile Home Park and R7 (Medium Density Residential). The Seller has currently proposed 70 Mobile Home Pads to be developed on the north side of the property, and 200 Condominium/Apartment units to be developed on the south side of the property. All Buyers and Buyer's Agent(s) should independently verify all facts of this property if deemed important. (id:60329)
Royal LePage - Wolstencroft
1530 Willow Crescent
Merritt, British Columbia
The Schreder Brother's Real Estate Group at Royal LePage Wolstencroft presents the opportunity to purchase 5.84 acres of Medium Density Development Land in Merritt, British Columbia. This shovel ready development opportunity currently has the potential to build up to 90 units per hectare. The maximum buildable height is the lesser of 18 meters or 4 storeys. (id:60329)
Royal LePage - Wolstencroft
503 Hoover Street
Nelson, British Columbia
Welcome to 503 Hoover Street, a modern and energy-efficient custom-built home in the heart of Nelson’s sought-after Uphill neighbourhood. Designed by Cover Architecture and completed in 2021, this thoughtfully crafted residence offers over 3,000 square feet of living space, combining contemporary design with exceptional build quality. The main home spans over 2,000 square feet and features an open-concept living area with three bedrooms and two and a half bathrooms. Expansive mountain and valley views can be enjoyed from the main living space, which includes polished concrete floors, a custom kitchen with quartz countertops and premium appliances. Large glass doors open to a 250 square foot covered deck with modern glass railings, creating a seamless indoor-outdoor flow. A separate serviced, fully finished 1,000 square foot legal suite includes two bedrooms, one bathroom, and its own custom kitchen, offering excellent flexibility for rental income or multigenerational living. The home is heated by an efficient gas boiler system and built for performance with double staggered-framed walls and high-end materials. A commercial-grade torch-on roof adds durability, while additional features include two separate utility meters, off-street parking, and a dedicated exterior shed for garbage and recycling. (id:60329)
Exp Realty
110 Ellis Street Unit# 508
Penticton, British Columbia
Welcome to Ellis One, an executive building located steps away from Okanagan Beach, vibrant restaurants, charming shops, and scenic parks! Embrace the Okanagan lifestyle with downtown city living at its finest, where you can leave your car at home and walk to all your favorite coffee shops, breweries, and local markets/festivals. This southeast corner unit boasts the best layout in the entire building. Upon entry, a grand hallway separates the entrance from the main living and kitchen area, giving it a house-like feel. The kitchen is adorned with timeless cabinets, quartz countertops, and a large island that seamlessly connects to the living room. The living room features a wall of windows that flood the space with natural light, creating a bright and airy atmosphere perfect for entertaining. The oversized covered deck off the kitchen/living room is ideal for enjoying dinners and indulging in Okanagan wine while taking in the beautiful mountain views. With large hallways and a thoughtful layout, the bedrooms are completely separate from the main entertaining space. The unit includes a 4-piece guest bathroom, a spacious second bedroom, and a primary bedroom with a luxurious 4-piece ensuite with dual vanities. The unit comes with one secured underground parking space and a storage locker. Pets and long-term rentals are allowed. Over 50% annual tax break for 4 more years. Don’t miss out on this opportunity to enjoy your slice of the Okanagan lifestyle! (id:60329)
RE/MAX Penticton Realty
2 Clubhouse Lane
Lee Creek, British Columbia
Welcome to the ultimate lakefront ownership opportunity on the shores of stunning Shuswap Lake! Nestled at the mouth of the iconic Adams River, this rare freehold lot is located within a gated bareland strata community that offers resort-style amenities including a pool, hot tub, clubhouse, gazebo, boat parking, marina access, and two private beaches exclusively for residents. Ideally situated next to the amenity building, laundry facilities, pool, and hot tub, this waterfront lot offers unbeatable convenience and comfort. Thoughtfully enhanced with a charming pergola and a tidy wood storage rack, it’s ready for your lakeside enjoyment. The affordable bareland strata fee includes water, sewer, hydro, weekly lawn maintenance, property management, and more—making this a low-maintenance, high-enjoyment lifestyle in one of BC’s most coveted lakefront settings. (id:60329)
Exp Realty (Kamloops)
706 Glenmore Drive
Kelowna, British Columbia
Welcome to this exciting development opportunity! Prime location in old Glenmore. Positioned on a transportation corridor with easy access to downtown Kelowna, UBCO campus and Kelowna International airport. Potential is available for rezoning to MF3, allowing up to 6 stories residential with various commercial uses permitted. Walking distance to elementary and middle schools, amenities, Knox mountain and Dilworth hiking trails, Kelowna Golf and Country Club and on city biking routes. Further attractions are the stunning views of Knox mountain, Dilworth cliffs and views of Lake Okanagan. (id:60329)
Real Broker B.c. Ltd
147 The Whins
Cranbrook, British Columbia
Sit back and enjoy the spectacular panoramic Rocky Mountain views from the large front deck, living room, or kitchen! This 4 bedroom, 3 full bath home (2 bedrooms up, 2 bedrooms down) was completed in 2018, is energy efficient, and has triple pane windows and heated floors throughout. The hallways and doorways upstairs will accommodate a wheelchair, and the main bedroom has a walk/roll in shower. Central vac throughout. The yard is very low maintenance. This property backs onto Wildstone Golf Course. (id:60329)
Real Broker B.c. Ltd
4826 Fletcher Creek Frontage Road
Fletcher Creek, British Columbia
This uniquely designed home boasts a distinctive layout with beautifully spacious rooms spread across three levels, perfectly blending comfort with an abundance of natural light. The main floor features a new air-source heat pump, a large living room, a propane fireplace, a family room, a kitchen, a sundeck overlooking the garden, and a convenient laundry area. There are three bedrooms located on the upper floor, providing a sense of privacy. Set on 1.18 acres, the property is both private and beautifully landscaped, featuring fenced gardens, fruit trees, grapevines, perennials, and mature trees. The large, attached double garage/workshop enhances the home's functionality. Recent upgrades include a new roof, a heat pump, and high-speed fibre internet. Located between Kaslo and Ainsworth Hot Springs, this property is just a short walk from Kootenay Lake with a 1 km private lakeshore path leading to Fletcher Falls recreational area, offering a serene and convenient lifestyle. (id:60329)
Coldwell Banker Rosling Real Estate (Nelson)
5144 Riverview Crescent
Fairmont Hot Springs, British Columbia
Here is an open floor plan, large home nestled in the tree's on the 12th fairway on Riverside Golf course in beautiful Fairmont Hot Springs. Amazing views of the Purcell mountains in the front and the Rocky mountains in the back. Perfect for family gatherings or for two families to share. With 6 bedrooms and 6 bathrooms and 3800 developed square feet, a separate coded entrance downstairs allowing for an ideal rental space. Current owners have run a very successful B&B for several years. The sprawling upper floor has a light filled, open kitchen, cozy family room with a fireplace, dining room and a lovely seating area. Three bedrooms with a new master ensuite and walk in closet. A large sprawling deck overlooking a great pie shaped, low maintenance yard.In the lower level, has a wet bar, very efficient wood burning fireplace, exercise area, 3 bedrooms with individual en-suites and a nice lounge area. Roxsol insulation used throughout for great sound proofing. 2 laundry area's, 1 up and 1 down. All new plumbing fixtures and all poly B has been removed. A huge double car garage with a side door for your golf cart. You will love the outdoor spaces with a fully fenced and gated backyard with multiple sitting areas and a great fire pit in a natural, serene private yard. Enjoy all of the valley amenities including golf, hiking, biking skiing and shopping, or soaking in the famous Fairmont Hot springs Pools. Call your REALTOR? today and enjoying the warmth only Fairmont gives. (id:60329)
Royal LePage Rockies West
500 Mcdonald Road
Kelowna, British Columbia
Welcome to this meticulously maintained and beautifully updated older home, offering the perfect blend of character and modern comfort. With its bright and inviting atmosphere, this property boasts over 1900 sq ft of well-appointed living space. The main floor features two generously sized bedrooms, each filled with natural light, and ample closet space. The heart of the home is a large living and dining area, perfect for family gatherings and entertaining. The recently updated kitchen is a chef’s delight, featuring modern appliances, plenty of counter space, a large bi-level island with extra storage and a window overlooking the immaculate yard. Downstairs, you’ll find a cozy family room ideal for movie nights, a versatile hobby room with plenty of storage, a bedroom for guests or kids and a separate rear entrance—perfect for suite potential or a home-based business. Step outside to enjoy the private backyard oasis with a relaxing covered hot tub, mature landscaping, and a patio area. The property also includes RV parking with easy access off a main road, as well as a convenient carport. The home has been recently painted. It is in an area that may be developed in the future and offers excellent investment potential. Ready for a suite to help with a mortgage, this is a win, win, win!!! With its combination of updates and original charm, this home is truly move-in ready and offers endless possibilities. Don’t miss your chance to own this stunning property! (id:60329)
2 Percent Realty Interior Inc.

