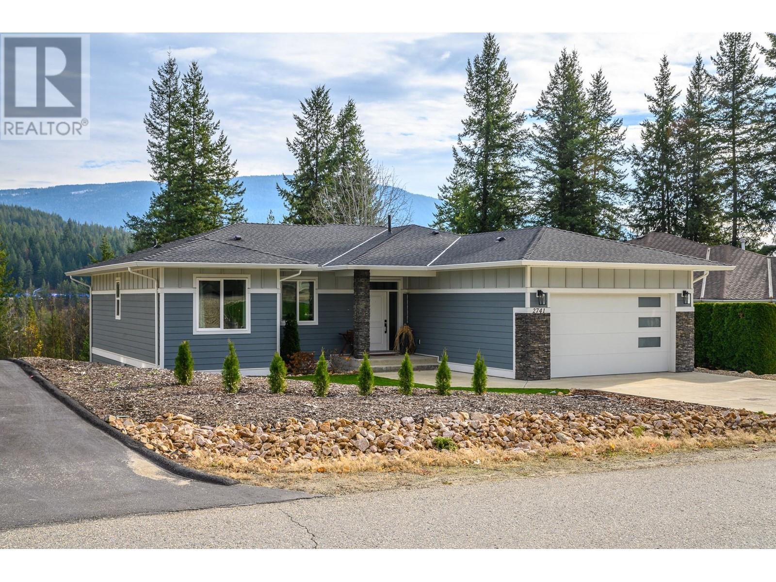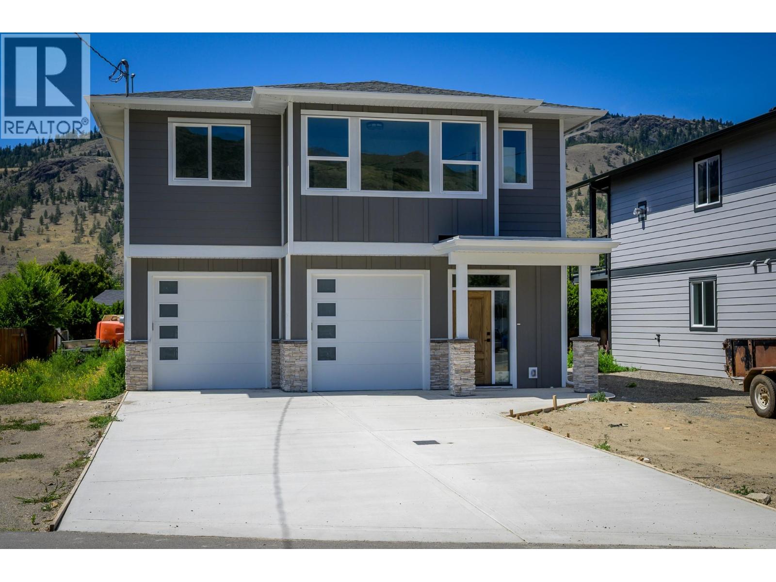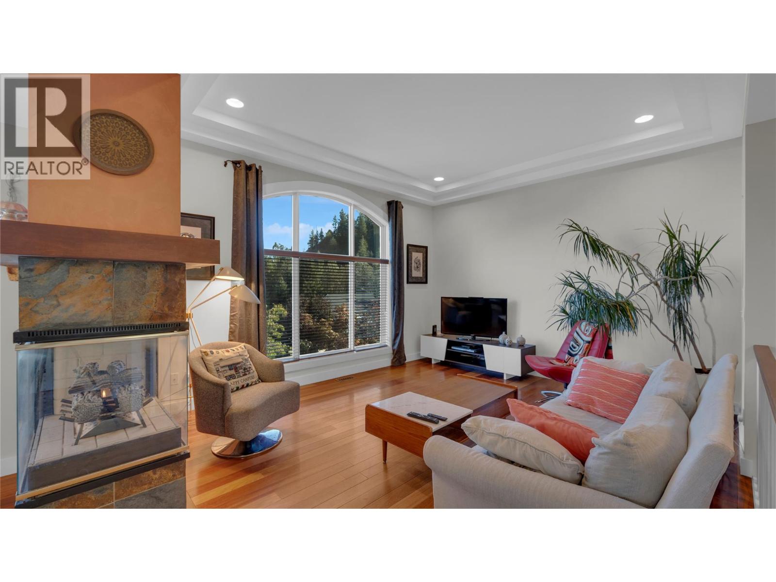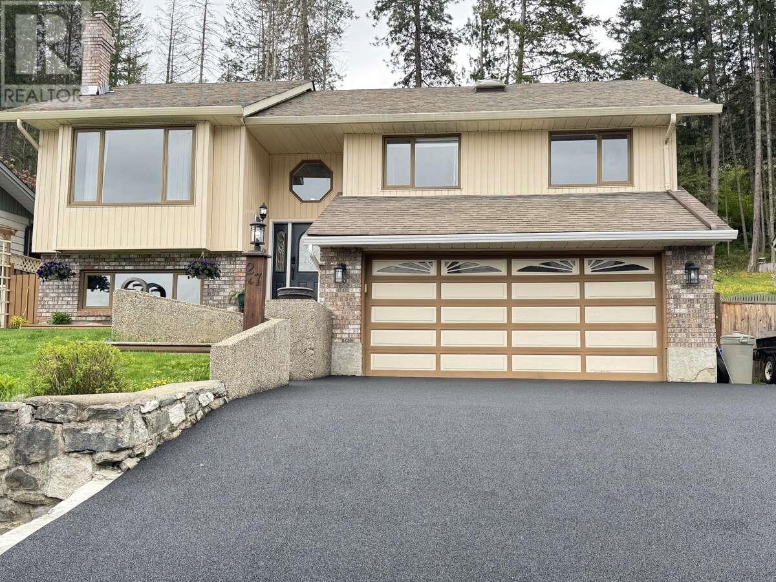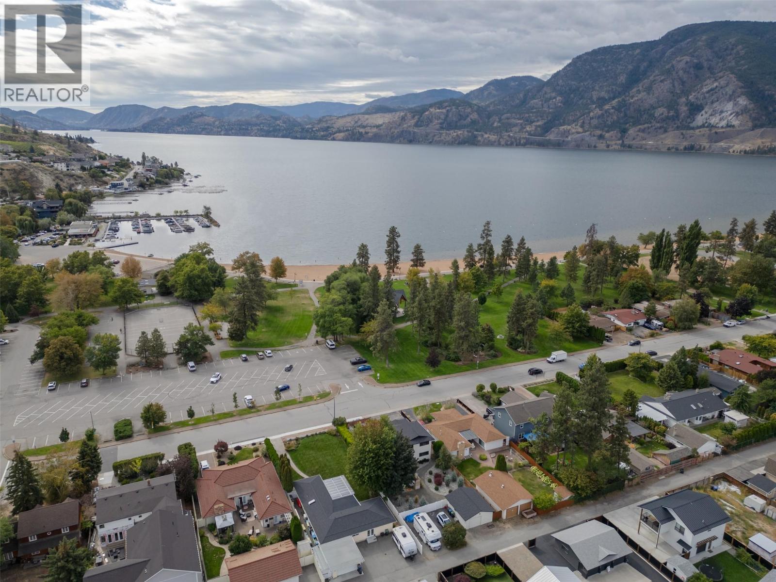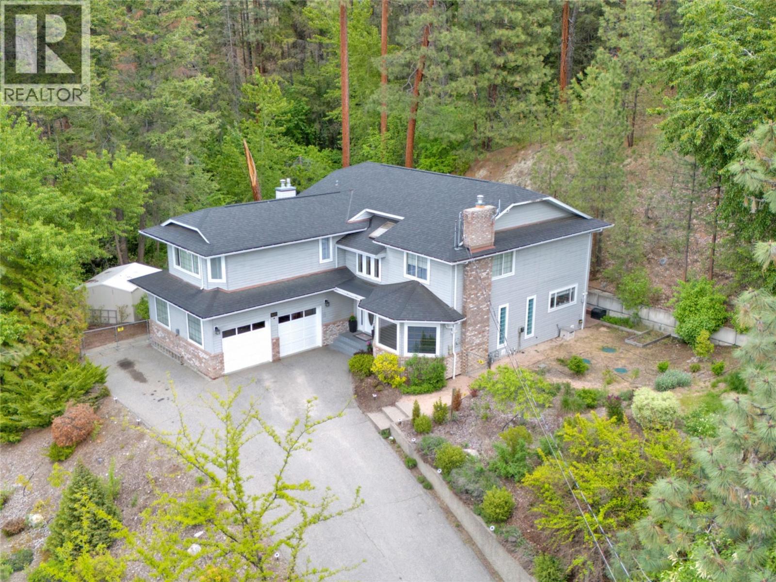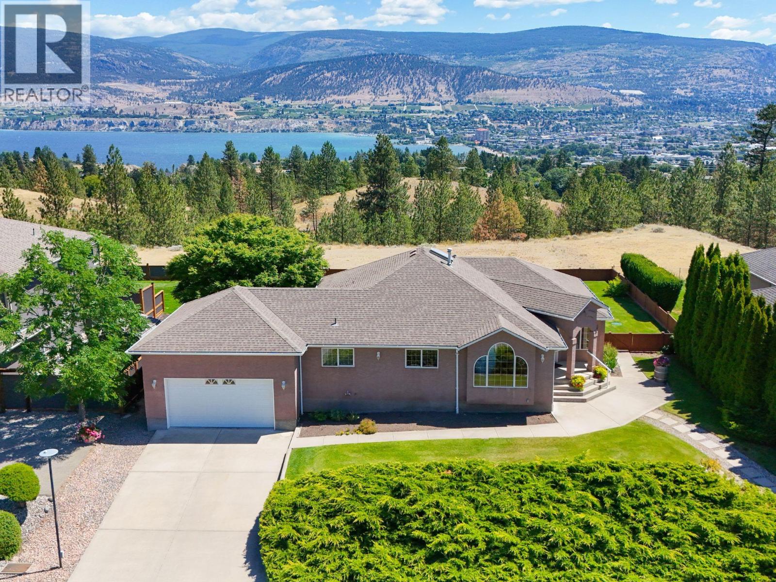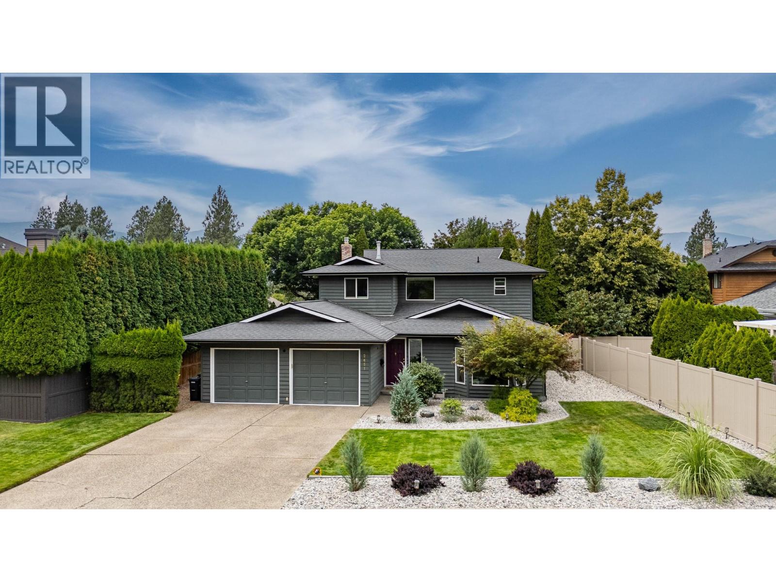613 Sutherland Avenue
Kelowna, British Columbia
Spacious and thoughtfully designed, this 3 bedroom, 4 bathroom half-duplex lives like a detached home. It offers over 1,800 sq. ft. of comfortable living - with NO shared living walls - in a central Kelowna location. Freehold, no bylaws and no attached neighbors means you get detached home living without the price tag. Each bedroom has its own full ensuite bathroom, providing privacy and convenience for family members or guests. The primary suite is located on the main floor and features a walk-in closet, making it an ideal retreat. The open-concept main living area is bright and inviting, with a modern kitchen that boasts a granite island perfect for cooking, entertaining, and gathering. Upstairs, additional bedrooms with ensuites provide the perfect layout for growing or extended families. An oversized garage with direct entry to the home and a low-maintenance yard add to the practicality. Located close to transit, only 10 minutes to downtown and 4 minutes to Kelowna General Hospital, this home combines space, comfort, and convenience. A great family home with flexibility and functionality in a sought-after neighborhood! (id:60329)
Royal LePage Kelowna
3019 Hopwood Road
Lee Creek, British Columbia
You know it's something special when you first walk in to this amazing custom built, meticulously thought out home...is it the foyer with the distinctively creative look and feel, or perhaps the strength and simplicity of the concrete floor. Whatever the case, the unique artistic touches adorn this ultra-private 3 bedroom, 2 bath lakeview home on 3.29 acres, featuring a remarkable insulated shop & office. In-floor heating warms both the house and shop, while 9 ft ceilings and a cozy wood stove with a distinctive wood box enhance the main floor. Custom glass doors amaze throughout, as does the awe inspiring stair railing. A lovely screened porch with a sink and BBQ offer a charming ambiance for outdoor entertaining or move out on to the large sundeck to enjoy the picturesque view. Additional features include extra RV parking/camping with water and power, sheds, garage, carport, a root cellar, gardens, and cold room storage. A truly captivating property for those seeking a home filled with creative flair and functional appeal. Conveniently located just 10 minutes to Hwy 1 and 20 min to Chase or Sorrento. (id:60329)
Century 21 Lakeside Realty Ltd
2741 Golf Course Drive
Blind Bay, British Columbia
This exceptional family home has everything you need! With 5 bedrooms and 3 bathrooms, this spacious rancher features a fully finished walkout lower level, perfect for a growing family, guests, or even a potential suite. Enjoy the convenience of two sets of washer/dryers, a hot tub with Bluetooth speakers, and an abundance of natural light from large windows on both levels. The open kitchen offers quartz counters and a large island, while the covered deck off the dining room is perfect for outdoor entertaining. Other highlights include central air, built-in vacuum, gas fireplace, and a luxurious master suite. The lower level boasts a family room with patio access, a soundproof media room, and a fenced yard with an electric dog door for added convenience. Additional features include an oversized heated garage with custom shelving, a new shed, natural gas BBQ hookup, and plenty of parking. Just minutes to Shuswap Lake Estates Golf Course, the lake, marina, and beach! Schedule your showing today! (id:60329)
Real Broker B.c. Ltd
3220 Bank Road
Kamloops, British Columbia
Brand new 5 bedroom, 3 bathroom walk up style home in central Westsyde with everything ready to go for a 2 bedroom inlaw suite. Enter through the main entry where you will find a closet and access to the nice sized 2 car garage. Ascend to the top floor where the open floor plan, high 9 foot ceilings, lots of windows and engineered hardwood throughout will impress. The large kitchen has tons of cabinetry, large island and quartz stone counters. The living room overlooks western views. Walk off of the living room to a large covered deck. The main floor includes 3 good sized bedrooms, main floor laundry, a 4 piece main bathroom. The primary suite includes a 4 piece ensuite and a large walk in closet. The basement level includes a separate entry off of a concrete deck. There are 2 additional bedrooms, a full 4 piece bathroom, rough ins for a basement suite with it’s own laundry. The home has a decent sized yard with drive through access and possible RV parking. The double driveway has lots of parking and it is ready for central a/c. Located a couple blocks from all of the Westsyde shopping including Save On Foods, BC Liquor store, Dollarama, Home Hardware and more. Transportation is very close and easy access to all levels of school for the kids! (id:60329)
Century 21 Assurance Realty Ltd.
3065 Lakeview Cove Road
West Kelowna, British Columbia
Prominent 3BR+den home in a quiet upscale Lakeview Heights community with separate self-contained 1BR+den in-law suite on the ground floor, backing onto nature, and has privacy and lake views galore! Three spacious bedrooms on the main floor, and spa-like ensuite with claw-foot tub and separate shower. This home has an open floor plan, gas fireplace that separates the living and dining rooms, and lake views from all windows and from the oversized deck that faces Okanagan Lake. The home backs onto Mt. Boucherie and provides convenient access to hiking trails, and with mature landscaping on both sides of the property, offers maximum privacy and tranquility. Upgrades include a NEW furnace & heat-pump a/c, water filtration system, gutters and downpipes, gas BBQ connection on patio, and double-wall oven in the kitchen. Double garage with an RV stall beside the home, extra off-street parking stall located at the street level, and ample parking along Lakeview Cove Rd. This home is located in a community with broad streets (local traffic only) that offers the best in nature, peace and quiet, stunning lake views, and yet it is only a ~minute away from the vibrance of the Westside Wine Trail, schools, shopping and more! Please contact PETER with any questions and/or to schedule your viewing today! 778 214 8744 (id:60329)
Oakwyn Realty Okanagan
27 Preston Crescent
Enderby, British Columbia
For more information, please click Brochure button. Welcome to 27 Preston Crescent - the ideal family home located in a peaceful, family-friendly Enderby neighborhood. Situated on a private 0.2-acre lot, this beautifully maintained 4-bedroom, 2-bathroom home offers 2,484 sq. ft. of versatile living space designed to meet all your family’s needs. The bright upper level features an open-concept kitchen and living area, perfect for family gatherings and entertaining guests. Three spacious bedrooms, including a large primary bedroom, and a full bathroom complete this inviting floor. The fully finished lower level offers even more room to spread out, with a generous second living room, a fourth bedroom, a full bathroom, an office/den, and a large laundry/mudroom with abundant storage. Step outside to your own backyard oasis - a large covered deck with a hot tub, natural gas hookup for your BBQ or fire table, and a fully fenced yard that’s perfect for kids and pets. With its functional layout, modern updates, and prime location close to schools, parks, and amenities, this property is a perfect place to call home for a growing family. (id:60329)
Easy List Realty
2930 Brown Road Unit# 45
Salmon Arm, British Columbia
QUICK POSSESSION! Beautifully Maintained 2Bedroom 2Bathroom home in peaceful Salmon Valley. Looking for a move-in ready home in a serene, adult 55+ community? This charming 2013 16ft singlewide mobile home, just 15 minutes from Salmon Arm, is perfect for those seeking tranquility and security. Some of the key features include : Central Air conditioning and a new furnace. Large open deck and a covered Gazebo-like sitting area. Fully fenced yard and raised garden boxes. A workshop with power. Clean concrete parking. This home has been lovingly cared for and still shows like new. From the clean, concrete parking to the well-maintained garden beds, every detail has been thoughtfully designed to make this home as comfortable and functional as possible. Don't miss out on this one. Must be seen to be truly appreciated. Call today. (id:60329)
Royal LePage Access Real Estate
127 Elm Avenue
Penticton, British Columbia
LAKE, MOUNTAIN, & PARK VIEWS! SKAHA LAKE & BEACH RIGHT ACROSS THE STREET! 4 bed, 2 FULL bath home with detached garage space is situated in a SOUGHT AFTER location on a flat .21 acre. MANY UPGRADES: new kitchen & bathrooms, heat pump (2019), gutters (2019), hot water tank (2023), flooring, gas fireplace (2019), doors (2019), roof (2025), windows (2019), & much more! Additionally, all new landscaping with irrigation system, fencing, back deck & front porch. Main floor opens up to a spacious living/dining space with a GAS fireplace is flooded with natural light from the large windows. Renovated in 2019, the modern kitchen is equipped with large island & STAINLESS STEEL appliances. Upstairs, there is a 3 bedrooms & a common 4 pce bathroom. Lower level includes a huge recreation room (used as a small business/gallery art studio), an additional bedroom, 3 pce bathroom, laundry, & storage space. New patio/deck space in your own private oasis with low maintenance plants & FULLY FENCED. Plus, 2 parking spaces upfront, additional parking in back laneway for RVs/trailers & a 440 sq. ft. workshop/garage space with 100 AMP electrical panel with heater installed for winter. Great for investors with rental opportunity or make this your family home where you can grow & enjoy all the surrounding benefits for years to come. Currently zoned R4-L to make an ideal holding property. By appointment only. Measurements approximate only - buyer to verify if important. (id:60329)
RE/MAX Orchard Country
3257 Juniper Drive
Naramata, British Columbia
Your Naramata Bench Escape - discover a private retreat surrounded by acres of conservation land, set above the Village of Naramata with views of Okanagan Lake. This 4bdrm, 4bthrm home offers 3,213 sqft. of thoughtfully designed living space. The main level welcomes you with a dramatic foyer leading into a sunken living room with gas fireplace & updated flooring set a warm, inviting tone. A formal dining room & a bright, well equipped kitchen with wall oven, new induction cooktop, new fridge, porcelain countertops, & walk-in pantry making both everyday meals & entertaining effortless. A spacious family room with a 2nd fireplace sits just off the kitchen. Upstairs, the primary suite feels like a retreat: cozy fireplace, walk-in closet, spa-inspired ensuite showcasing beautiful views of Okanagan Lake & a private terrace. Two additional bedrooms each enjoy their own bathrooms, while a flexible den could serve as a 4th bedroom or office. The backyard features a gazebo-covered patio, gas BBQ hookup, & the gentle sound of a seasonal creek. Fruit trees, privacy fencing, & generous outdoor space invite you to relax or garden at your leisure. Large double garage, proximity to the KVR trail, & minutes from beaches & wineries, this property is in one of the South Okanagan’s most desirable settings. Total sq.ft. calculations are based on the exterior dimensions of the building at each floor level & inc. all interior walls & must be verified by the buyer if deemed important. (id:60329)
Chamberlain Property Group
1893 Sandstone Drive
Penticton, British Columbia
ENTERTAIN IN STYLE IN THIS ONE-LEVEL WALKOUT RANCHER. Set above the city in Penticton’s sought-after West Bench neighbourhood, this East-facing rancher offers panoramic views of Okanagan Lake, Munson Mountain, & the city skyline - your own private slice of paradise! This 3 bed, 2 bath home offers over $30K in recent upgrades & features a bright, open-concept floor plan with hardwood flooring throughout. The spacious living room with gas fireplace, dining area, & a large kitchen with gas stove all take full advantage of the stunning lake views. Step out onto the expansive deck - perfect for entertaining or soaking in the sun. Then wander into the beautifully landscaped, fully fenced backyard ideal for kids, pets, gardening, or simply relaxing – there are endless possibilities here! The comfortable family room adds extra space to unwind, while the generous primary suite features a 5pc ensuite & walk-in closet. Two additional bedrooms, a 4pc main bath, a large laundry room, & a double garage with high ceilings & mezzanine storage complete the package. Located in a quiet, family-friendly community just minutes from Okanagan Lake & downtown Penticton. Residents enjoy access to a large playground, outdoor hockey rink, & nearby trails for walking, biking, & exploring. Bonus No Speculation Tax here! Total sq.ft. calculations are based on the exterior dimensions of the building at each floor level & inc. all interior walls & must be verified by the buyer if deemed important. (id:60329)
Chamberlain Property Group
2780 Olalla Road Unit# 307 Lot# 29
West Kelowna, British Columbia
This New Home is waiting for you!!! Okanagan lake and vineyard views at Lakeview Village, a brand new community in West Kelowna. The Balcony is the envy of all, with breath taking lake views. This 2 bedroom, 2 bathroom suite, has a open concept floorplan offering 939 square feet of living space. Enjoy the 763 square feet Terrace Balcony. The layout features a stylish kitchen with stainless steel appliances, and quartz countertops. The large master suite includes a walk-through closet and ensuite bathroom with glass shower. 2 bathrooms have heated floors. This unit offers two parking stalls. Experience your new lifestyle in this brand new home. Amenities include an outdoor pool, hot tub and fitness centre plus ground level gardens. Room sizes are approximate. Private Swimming Pool & Hot Tub, Gym, Dog Wash, Community Gardens, year round indoor greenhouse. Walking distance to Community Centre, Playground,, Tennis & Basketball courts, coffee shop, bistro, market and services.Shopping, wine tasting, is walking distance. (id:60329)
Royal LePage Kelowna
2651 Evergreen Drive
Penticton, British Columbia
Welcome to 2651 Evergreen drive a well maintained family home located on a very desirable street in Penticton. From the minute you pull into the driveway you will notice the attention to detail. This fantastic family home has been fully landscaped with an incredible amount of love and hard work. Once you walk through the door you will notice a spacious and bright foyer with a open concept floor plan. To the right you will find a spacious living room, open formal dining room. Around the corner it will lead you to the family room and into the kitchen. The spacious kitchen is a moms dream, you can watch your children play while you are prepping dinner. The kitchen slider overlooks the most amazing pool area—ideal for your private use or summer fun with family and friends. On the upper level you will find the perfect family layout with three bedrooms, one of which is a spacious primary suite with an updated 3-piece ensuite featuring quartz counters. The backyard is truly the Okanagan Dream featuring a 16' x 32' pool heated by both gas and solar. Don't forget about the conveyance of the double car garage. This space is perfect for a growing family or just parking your vehicles in the home. The list of recent updates is as follows: Vinyl fencing 200 ft (2024)Landscaping, conifers, perennials, Salt water pool conversion (2023), Pool pump (2025), Pool liner (2022), Gutters (2021), Windows (2016) with lifetime warranty, Flooring on main floor (2025), Base boards (2025), New interior paint (2025) Refinished garage (2025), Commercial washing machine (2024), Refrigerator (2025) and Remodeled front entrance and master bedroom closets (2025)..... This home is a must see to take in all it has to offer. (id:60329)
Parker Real Estate


