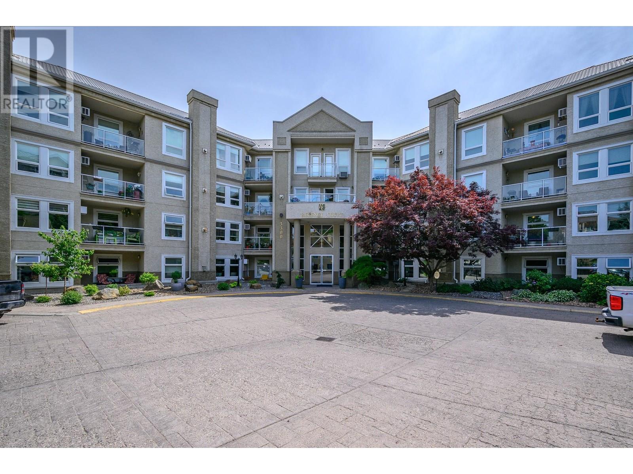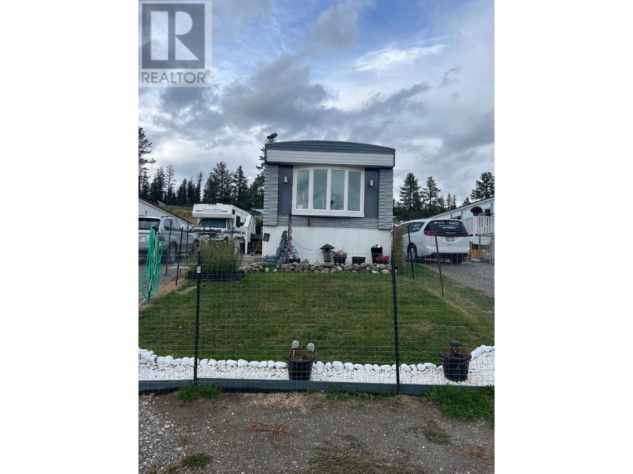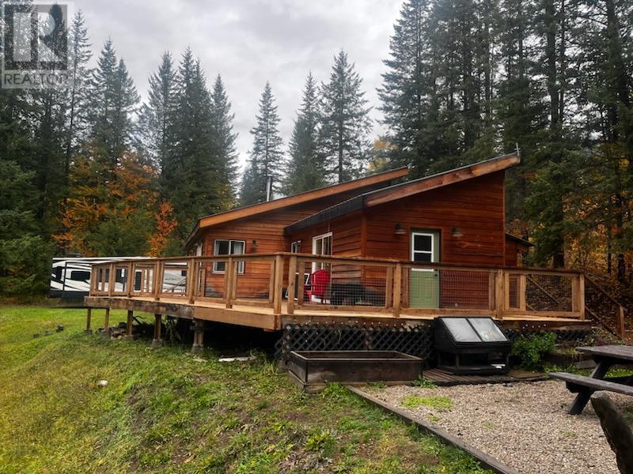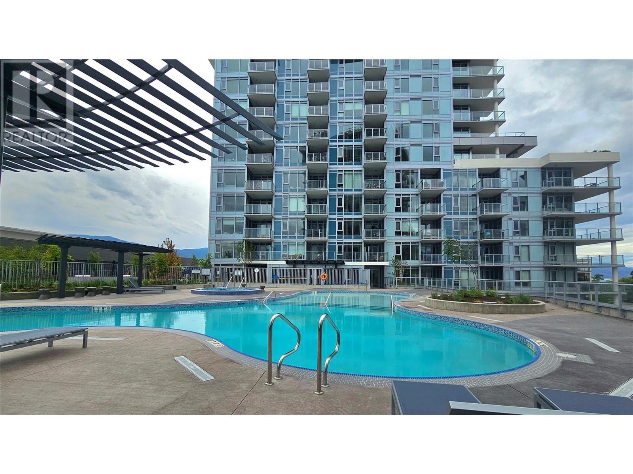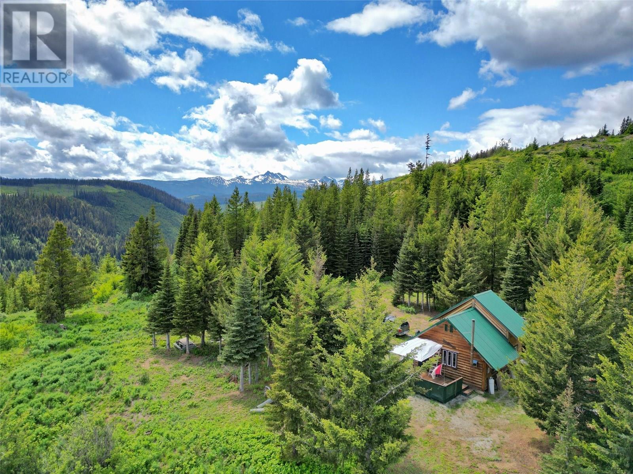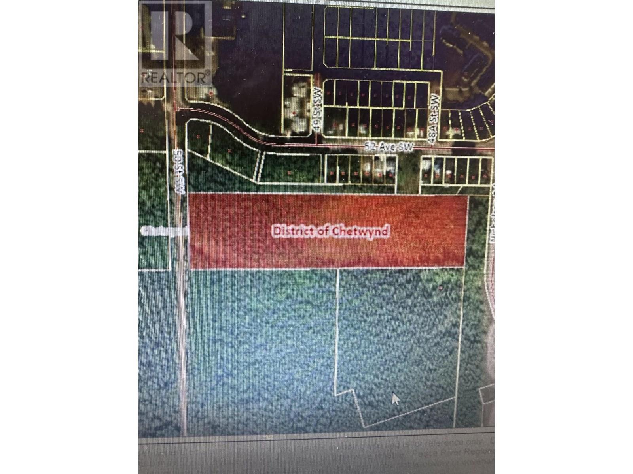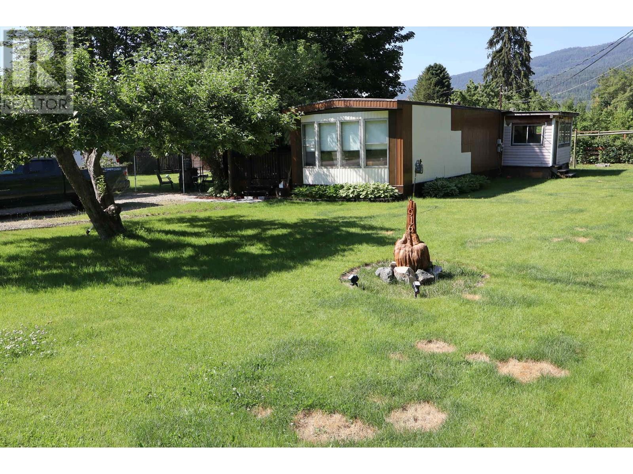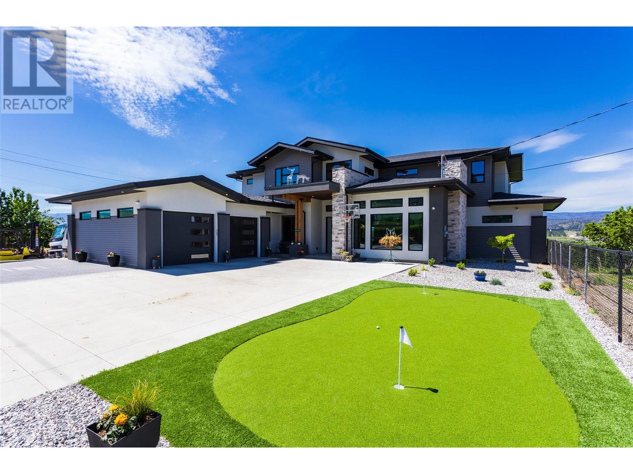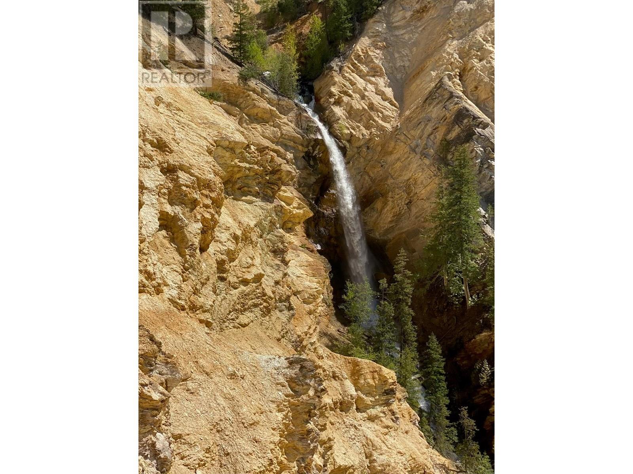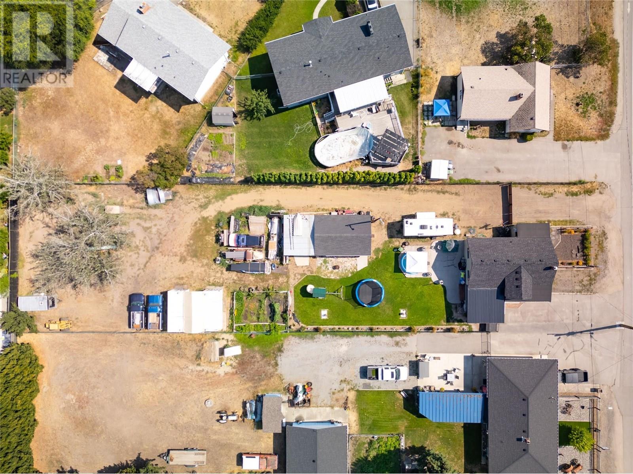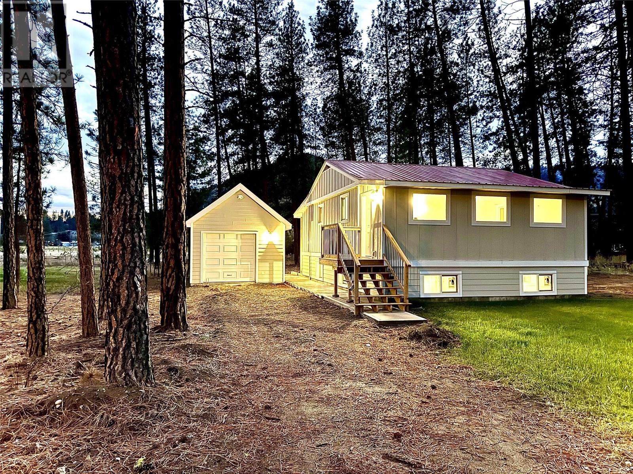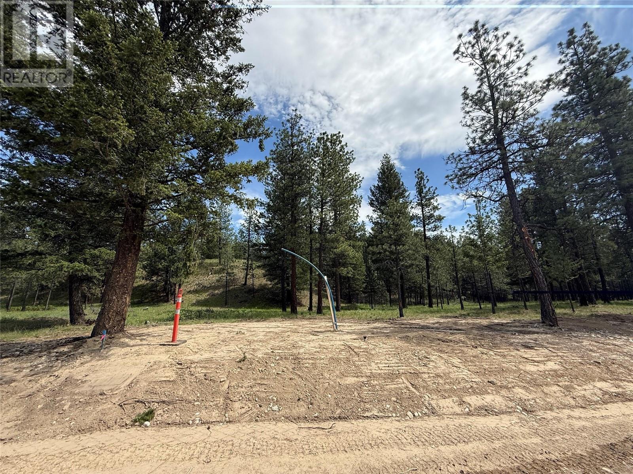3300 Centennial Drive Unit# 213
Vernon, British Columbia
Located on desirable Centennial Ridge this bright East facing 2 Bdrm apartment is situated on preferred view side of building in popular Regency Court. Features new vinyl plank flooring, bright white kitchen with granite counters, crown ceiling moulding and more! Large Master suite will accommodate a king size bed and comes complete with full en-suite. Secure under ground parking and easy walk to Freshco, Shoppers Drug and vibrant Downtown core. Regency Court is anchored with a fabulous social environment & amenities including games/activity room as well as fitness centre. Simply move in! Please note all photo's with furnishings have been virtually staged! (id:60329)
Royal LePage Downtown Realty
1620 Cariboo Highway Unit# 12
Clinton, British Columbia
AFFORDABLE LOCATION IN CLINTON BC! Featuring this Mobile home-spacious living room with bay window for lots of sunlight-Kitchen and dining room combined with built in china cabinet-french doors off to sundeck-built in newer wall oven-new microwave-new dishwasher-newer fridge-washer/dryer-Hot water tank approx 4 years old-laundry is located in hallway-spacious master bedroom with door to the main bathroom-4 pc bath-2nd bedroom for company -kitchen has lots of cupboards and is nice and bright-all newer flooring-Located in the Mobile Park in central of Clinton BC- landscaped partially fenced-view of the mountains-pad rent approx $200.00 per month-Call today! (id:60329)
Royal LePage Interior Properties
4675 6 Highway
Hills, British Columbia
This property would be a perfect 'family vacation spot' - there's plenty of room, and lots of possibilities! This 7 acre property is located in Hills, a rural residential 'hamlet' between Nakusp and New Denver. 1200 sq. ft. 2 bdrm home, plus there are 2 camp spots - they are on a separate septic system, 1 with a 30 amp and 1 with a 50 amp service....perfect for family RV's! You'll love the view of the mountains! The upper part of the property has great views looking down Slocan Lake and at the Valhallas! Year round recreation at your doorstep - a few minutes to Slocan Lake or Summit Lake to enjoy fishing, boating, kayaking, swimming. Trails close by for quadding, hiking, snowmobiling, snow shoeing! Summit Lake Ski area just 10 min. away, an hour and a half to White Water Ski Resort in Nelson. The lower level of the property has cleared areas, mountain views, and Arthur Creek going through. The 2 bedroom home has an open living space with patio doors to the sundeck, a great kitchen with larger stove for those who love cooking - lots of room for entertaining! Ample closet space in the bedrooms, convenient laundry area, and a full bath with large soaker tub. The back porch is perfect for storage and mudroom entry. Sit out on the sundeck for your morning coffee, entertain at the firepit, walk up to the back and enjoy the views! Licensed gravity water system from Arthur Creek for both domestic and irrigation use. Call your REALTOR(r) today to view! (id:60329)
Royal LePage Selkirk Realty
3699 Capozzi Road Unit# 104
Kelowna, British Columbia
Welcome to lakeside luxury resort-style living at AQUA. Embrace the essence of waterfront relaxation in this South-Facing ground floor unit with extra large private terrace patio. 1 Bedroom and 1 Bathroom unit with 1 secured covered parking. Dive into a lifestyle of leisure as you immerse yourself in the world-class Aqua Boat Club, ready to embark on adventures of surf and sun across Lake Okanagan. This 15-story solid concrete construction offers peace of mind, with 8 inches of concrete between floors, oversized windows, central hot water system included in the strata fees. Enjoy quiet & efficient heating & cooling through VRV (variable refrigerant volume) & ERV (energy recovery ventilator), along with fiber-optic wiring, quartz countertops, premium stainless-steel appliance package, upgraded microwave and trim kit, wine fridge, waterfall island, 10 feet high ceiling. AQUA is pet-friendly with no size restrictions, offers an outdoor pool, hot tub on the 5th floor, lounge seating, landscaped BBQ area, two-story 2000 sq ft gym & yoga/meditation area, co-workspace, poolside fireside lounge, shared kitchen, conference room & dog wash station, paddle board storage. Priority access to membership opportunities at onsite world-class Aqua Boat Club, at current market rates, subject to availability. 2-5-10 year new home warranty. Quick possession possible. Price plus GST. (id:60329)
Oakwyn Realty Okanagan-Letnick Estates
Dl 260 Lawless Creek Road
Tulameen, British Columbia
Discover the ultimate off-grid retreat with this charming seasonal cabin nestled on over 20 acres of pristine wilderness with endless crown land for hunting and exploring. Not for the faint at heart, the property is accessed is by unmaintained forestry roads, but once you get here you’ll find breathtaking views of the surrounding mountains, providing a picturesque backdrop for your private getaway. The cabin features three bedrooms with a loft, functional kitchen & bath and a wood stove for efficient heating. Detached workshop offers secure storage for tools and toys. Currently built as a recreational cabin with no well or sewer installed. A 15 min drive away is Murphy Lake and recreation site, offering opportunities for fishing, kayaking, and hiking. Perfect for the true outdoor enthusiast, this is the definition of back country living with complete seclusion from the hustle and bustle. Approximately 24 kms from Tulameen and 18 kms from Britton Creek rest area. (id:60329)
Century 21 Horizon West Realty
3103 District Lot
Chetwynd, British Columbia
Attention Investors and Land Developers. Exceptional opportunity for future development. Prime Location. Call for details. (id:60329)
Royal LePage Aspire - Dc
1916 Brilliant Road
Castlegar, British Columbia
Welcome to 1916 Brilliant Road in quiet Brilliant where you can enjoy 0.43 of flat, stunning land just minutes from Castlegar BC. With close proximity to Columbia River, mountains, and walking trails, this property is desirable to outdoor enthusiasts that love the wonderful Kootenay lifestyle. This beautiful property boasts a 1600 square foot garden to grow all your favourite vegetables such as carrots, cucumbers, tomatoes, and hot peppers. This property has four apple trees, mixed fruit trees, raspberries, and blueberries that will provide for your table every year. The property has a 2 bed 1 bath manufactured home that you can live in while you make plans to build your dream home. There is also a very well built Garden Shed to hold all your outdoor equipment. Don't wait, book your private showing today. (id:60329)
Coldwell Banker Executives Realty
3370 Old Vernon Road Road
Kelowna, British Columbia
This stunning modern luxury home is nestled on 13 picturesque acres, boasting both elegance and functionality. The property features 5 acres or Gala apples and 5 acres of Ambrosia apples, offering a unique blend of high end living and agricultural charm. Inside, you'll find 5 spacious bedrooms and 6 luxurious bathrooms, ensuring comfort for family and guests. The heart of the home is the kitchen, which is complete with a chef's kitchen, spacious pantry, and an oversized island perfect for hosting gatherings. Enjoy premium features such as a state- of-the-art theatre room and 2 expansive decks ideal for outdoor entertaining. The oversized garage includes an EV charger, a bathroom, and is heated for the cold Okanagan winters. The additional detached dwelling includes a legal 2 bed 2 bath suite above, providing additional living space or rental income potential. Below the suite you will find a large workshop for all your storage needs. The workshop also features a legal kitchen, easily convertible into an in-law suite. Outdoor amenities include a putting green for the golf enthusiast. Conveniently located near golf courses, schools, and just minutes from the airport. Don't miss the opportunity to own this exceptional property! (id:60329)
Oakwyn Realty Okanagan
568 Agate Bay Road
Barriere, British Columbia
Great place to start! Private secluded living or a Home-Away-From-Home hide away. Drive way in. Cleared site away from road giving you privacy. Very small portion of the 101.3 Acres is in the ALR but application is in to remove the small portion (3-5 acres) on south side of Agate Bay (ALR) from the main title. Buyer can take over the application. 568 Agate Bay Road (DL 830) land locks DL 827, which boasts two waterfalls! Spectacular Views! Two mineral claims of the Argentum and Homestake. Just one hour from Kamloops! (id:60329)
RE/MAX Integrity Realty
170 Mugford Road
Kelowna, British Columbia
Rare opportunity—this is the largest UC4-zoned property currently available in the area. With over an acre of potential land assembly, this site offers prime development opportunity in one of Kelowna’s most convenient locations. Zoned UC4, the property allows for the possibility of constructing up to 6 storeys (buyer to verify), making it ideal for future multifamily or mixed-use development. Centrally located and minutes from everything—schools, shopping, UBCO, Kelowna International Airport, and even Big White—this location supports both lifestyle and long-term investment goals. The existing home is clean, move in ready and full of character and functionality, offering 3 bedrooms and 1 bathroom with a cozy, cabin-style aesthetic. The eat-in kitchen is equipped with stainless steel appliances, a gas range, and wood cabinetry, while the living and dining areas create a welcoming space for everyday living or entertaining. Two bedrooms and a full bath complete the main floor, with a unique upper-level loft that doubles as a bedroom and rec space or studio. The unfinished basement spans the full footprint of the home, offering great storage or future development potential. Outside, a large detached garage and workshop provide added value for storage, hobbies, or home-based business use. Whether you're holding, developing, or looking for an investment with upside—this property offers both scale and potential in a sought-after central location. (id:60329)
RE/MAX Kelowna - Stone Sisters
8127 Donaldson Drive
Grand Forks, British Columbia
Construction is complete at this thoughtfully developed property in beautiful Grand Forks. The completely renovated house has been placed on a brand new concrete foundation built to current building standards. The home boasts new electrical, plumbing, heating, windows & doors, siding, flooring, interior finishes, paint and more. Meanwhile, the rebuilt garage sits on a new slab and is fully wired including a lit 320 square foot storage area above, a 100 amp sub-panel, and an exterior 220v outlet facing spacious RV parking. The basement offers a separate entrance, several large egress windows, 8.5 foot ceilings, and is roughed in for a variety of income generating suite options. Bonuses include a brand new septic system, underground power to a 200 amp panel, and plenty of parking. The partially forested 1/4 acre lot, offering a picturesque backdrop and shade in the summer, is only a block from Trans Canada Trail access and unlimited adventure beyond. And yet the location is still walking and biking distance to the Boundary Hospital, Station Pub, Grand Scoops arcade, Tim Hortons, the arena, the aquatic centre and other amenities. Don't miss this unique opportunity! GST applies in addition to sale price per CRA policy. (id:60329)
Grand Forks Realty Ltd
Proposed Lot 14 - 6145 Parnaby Road
Cranbrook, British Columbia
Welcome to The Estates at Shadow Mountain—an exclusive new development offering fully serviced acreage lots, just minutes from Cranbrook’s many amenities. This expansive plateau 0.87 acre lot provides the perfect blend of country acreage living with the convenience of urban amenities. Tucked away in a peaceful setting, the property is ideally located near the renowned Shadow Mountain Golf Course and within walking distance to the pristine St. Mary River—perfect for fishing, paddling, or simply enjoying the tranquility of nature. Just a short drive from the Rockies International Airport, this location is ideal for both full-time residents and seasonal escapes. Lot 14 is nestled alongside a hill, providing privacy, and the lot is spacious enough to build the house of your dreams, leaving enough surrounding land to feel like you are truly getting away from it all. Enjoy direct access to outdoor recreation including golf, trails, and fishing, all while being part of a thoughtfully planned community within Cranbrook’s city limits. With limited plateau lots available, now is your chance to own a piece of one of the East Kootenays' most desirable locations. Whether you're envisioning your dream home or a future investment in one of BC’s most desirable regions, this rare offering combines natural beauty, recreational opportunities, and urban convenience in a stunning mountain setting. Discover the best of both worlds at The Estates at Shadow Mountain. (id:60329)
Royal LePage Rockies West
