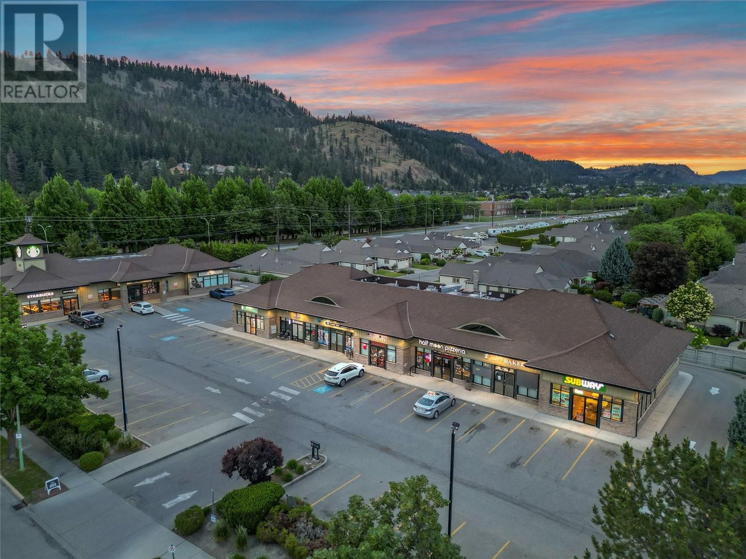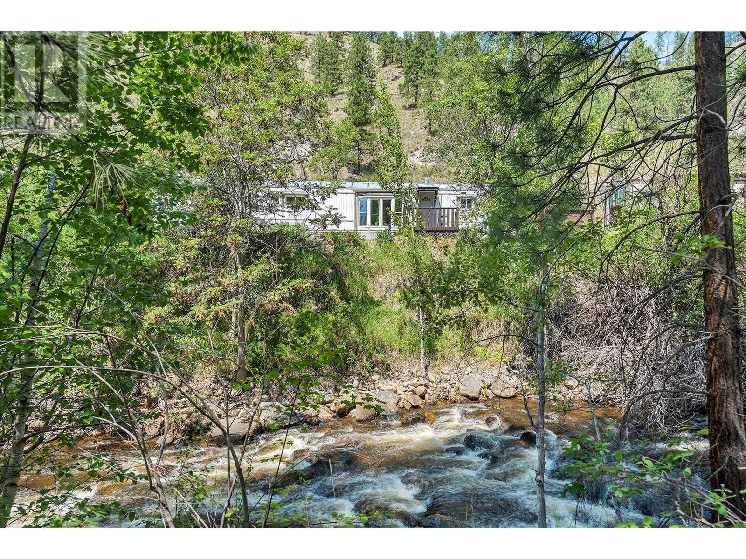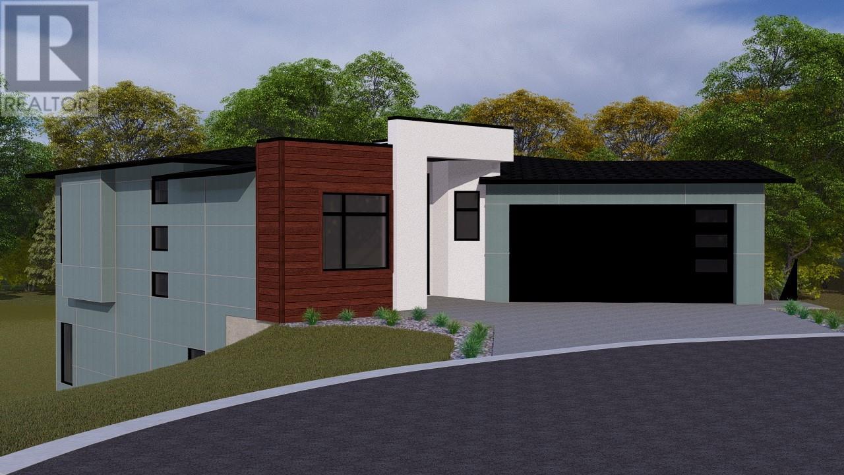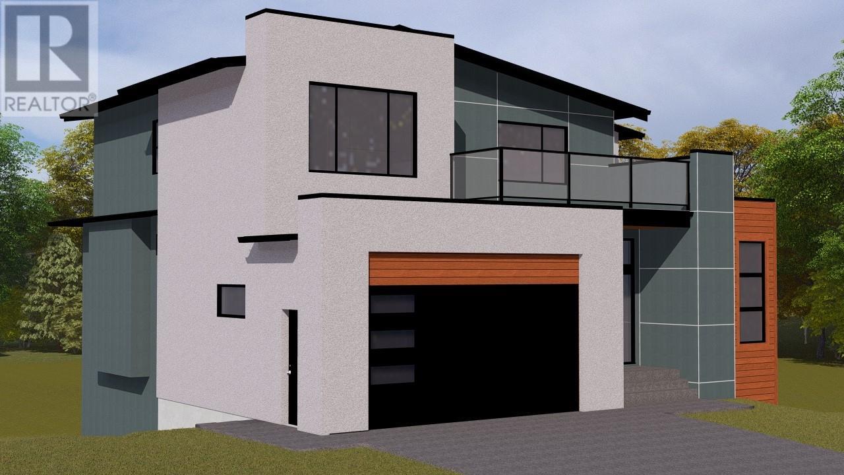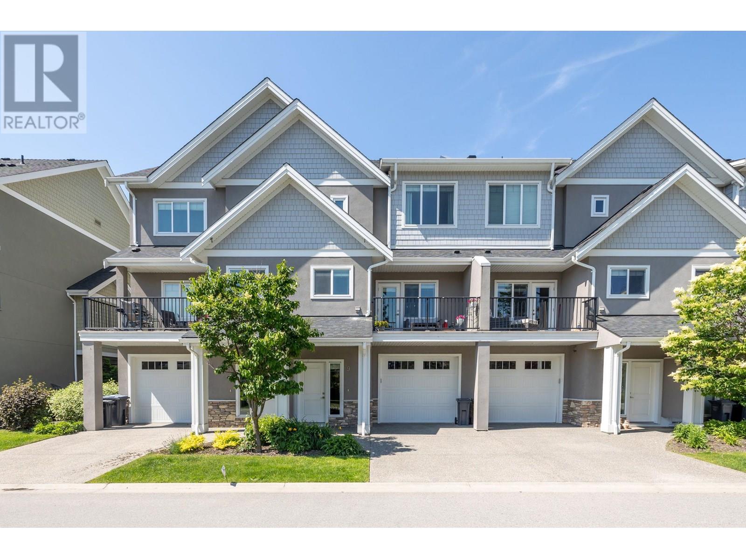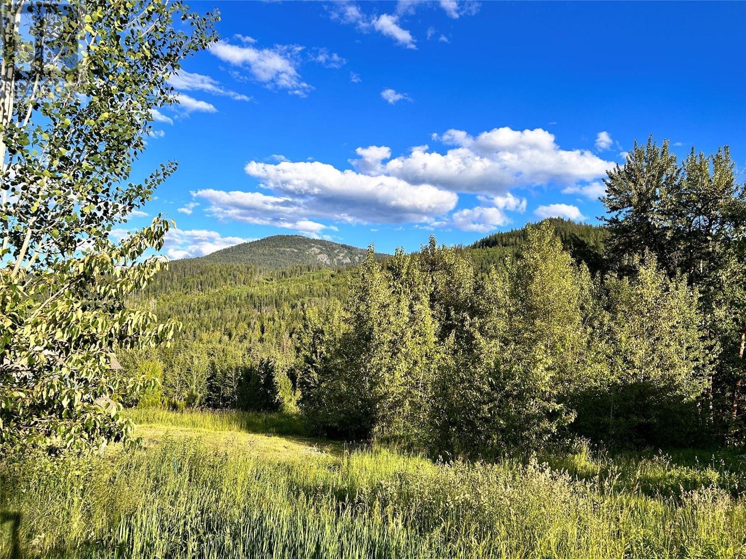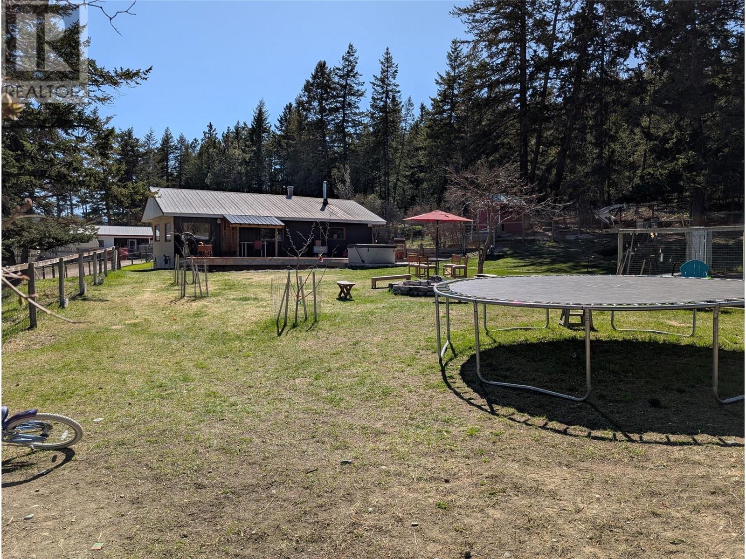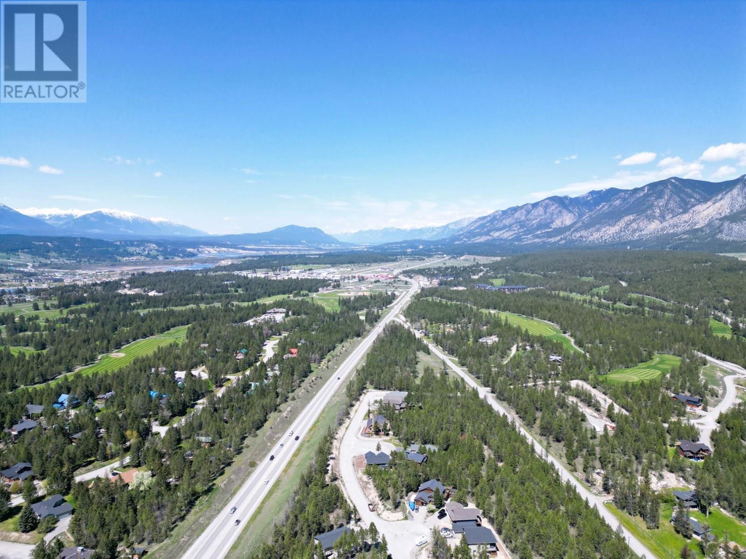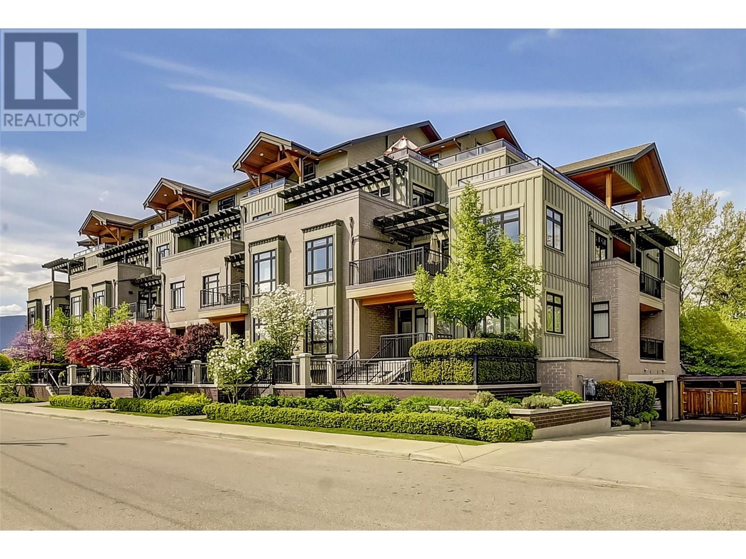532 Yates Road Unit# 102
Kelowna, British Columbia
A great opportunity to lease 1,140 square feet of premium retail space in the highly sought-after Sandalwood Plaza in Glenmore. This well-maintained retail center features strong foot traffic and excellent visibility, anchored by nationally recognized tenants Starbucks and Subway. Property Highlights: •Zoning: C1 – Suitable for a variety of retail and commercial uses •Location: Central Glenmore – a high-demand retail node with limited availability •Tenant Mix: Anchor tenants include Starbucks and Subway. Other businesses on-site include a dentist, optometrist, bakery, and various food service establishments. •Availability: September 1. This is an ideal location for a retail or service-based business seeking to benefit from strong co-tenancy, consistent customer traffic, and a professionally maintained setting. Don’t miss out on this prime Glenmore location! (id:60329)
Coldwell Banker Horizon Realty
1701 Penticton Avenue Unit# 305
Penticton, British Columbia
Welcome to Pleasant Valley, one of the most unique mobile home parks in the Okanagan—just a short, level drive to the heart of Penticton. Surrounded by nature and bordered by the ever-flowing, beautiful Penticton Creek, this park offers a peaceful setting unlike any other. This substantially renovated 3-bedroom, 2-bathroom home is tucked away in a private, low-traffic area across the creek, where the soothing sound of water and the natural surroundings create a serene atmosphere. The home feels far from a typical mobile, with its high shed-style ceilings, abundant natural light, and absence of narrow hallways. Inside, the impressive renovations include a new kitchen and bathrooms, updated flooring throughout, fresh interior and exterior paint, modern light fixtures, and plumbing. Outside, the spacious yard is ideal for outdoor living and hobbies, featuring a large covered deck, a flat and private backyard, and even a small patio area overlooking the creek. There is ample parking, and the park also offers RV parking (subject to availability and a monthly fee). Pleasant Valley is a well-managed 55+ community that allows two pets (size restrictions apply). (id:60329)
Chamberlain Property Group
3773 Davidson Court Lot# Trails 72
West Kelowna, British Columbia
MOVE-IN READY JUNE 2026! The Gellatly Plan is a stunning 3,255 SQ.FT. rancher with a walk-out basement and a 1-bedroom legal suite in The Trails. Thoughtfully designed, the main level boasts 10’ ceilings, a bright great room with a gas fireplace, and expansive windows framing breathtaking valley views. The open-concept kitchen features a large island, walk-in butler’s pantry, and quartz countertops, flowing seamlessly into the dining area, which opens to a covered deck—perfect for enjoying the Okanagan scenery. The primary suite is a retreat with a spa-like 5PC ensuite, including a double vanity, glass shower, private lavatory, and a walk-in closet with built-ins. Downstairs, the walkout basement offers a spacious rec/games room with access to a covered patio and backyard, plus an additional bedroom with a 4PC bathroom nearby—ideal for guests or a private workspace. The 1-bedroom legal suite includes a full kitchen, living room, 4PC bathroom, in-suite laundry, and a separate entrance—perfect for extended family, independent living, or extra income. The Trails offers direct access to hiking/biking trails, two community parks, and sweeping panoramic views. Just minutes away, you’ll find Glen Canyon Park, Gellatly Bay’s waterfront, wineries, and schools. West Kelowna’s best beaches, golf courses, and outdoor recreation are all close by. Don’t miss your chance to own this incredible home! (id:60329)
RE/MAX Kelowna
3762 Davidson Court Lot# Trails 67
West Kelowna, British Columbia
Introducing the Paynter Plan, part of The Trails, West Kelowna's newest master-planned community. A 2-storey home featuring 3 beds up & a den on the main + 1 bed downstairs. Can be suited. Breathtaking views and thoughtfully designed homes tailored for modern lifestyles. Situated on picturesque hillsides, the community offers homes with panoramic views and access to some of the Okanagan's best lifestyle amenities. Whether you prefer walking, hiking, or biking the expansive trail network, enjoying nearby beaches and waterfronts, or visiting local golf courses and wineries, The Trails has something for everyone. Located in the Glenrosa neighborhood, The Trails provides convenient access to schools, community services, shops, and restaurants. Future plans include additional retail and support services within the community, making it even more accommodating for residents. The Trails also prioritizes sustainability and energy efficiency. Homeowners can take advantage of CMHC's Eco Plus program, which offers a partial refund of up to 25% on insurance premiums for energy-efficient homes. This not only supports the environment but also makes owning an energy-efficient home more affordable. . FLOOR PLAN AS FINISHING SHEET CAN BE VIEWED AT THETRAILSLIVING.CA (id:60329)
RE/MAX Kelowna
3765 Davidson Court
West Kelowna, British Columbia
MOVE-IN READY FALL 2025! Discover The Kalalau Plan, a brand-new, 3,245 SQ.FT. rancher with a walk-out finished basement in The Trails. This home is designed for practical living, offering plenty of space to fit your needs. The main level features 10’ ceilings, a spacious great room with an electric fireplace, and large windows framing valley views. The open-concept kitchen includes a generous island, walk-in pantry, and quartz countertops. The dining area leads to a covered deck with expansive Okanagan views. The primary suite offers a 4PC ensuite with a double vanity and glass shower, plus a large walk-in closet with built-ins. Downstairs, the walkout basement provides versatile options. A spacious rec/games room opens to the covered patio and backyard, with two additional bedrooms and a flex room perfect for a home gym, studio, or extra storage. Wet bar rough-in gives you future flexibility. The Trails gives you direct access to hiking/biking trails, two community parks, and breathtaking panoramic views. Just minutes away, you’ll find Glen Canyon Park, Gellatly Bay’s waterfront, wineries, and schools. West Kelowna’s best beaches, golf courses, and outdoor recreation are all right there. Don’t miss this opportunity! (id:60329)
RE/MAX Kelowna
1450 Union Road Unit# 9
Kelowna, British Columbia
Welcome to Hidden Lake Lookout, a quaint and lovely townhouse community in the highly sought-after family friendly neighbourhood of Wilden. This stunning 3-bedroom, 2 1/2-bathroom home with a wonderful sightline of the local pond is perfect for people who love to live near nature but still prefer a location closer to town. Featuring the always popular “open concept” floor plan on the main, you’ll enjoy the flow of over 500 sqft of living & dining space with east and west facing views ensuring plenty of natural light throughout the day. The kitchen boasts sleek stone countertops, stainless steel appliances, and ample cabinet storage, making it the perfect space for both casual meals and entertaining guests. The upper level showcases a large primary bedroom with ensuite, two additional generous sized bedrooms, and a beautiful main bathroom. This property also features a large double tandem garage complete with a workshop space ideal for DIY projects or extra storage. You will also appreciate the lower utility costs with geothermal and natural gas heating & cooling systems, ensuring year-round comfort. Wilden's Future ""Market Square"" is under construction just down the street and will provide residents many exciting opportunities such as parkland, restaurants, shopping, and other lifestyle amenities including a new elementary school. Surrounded by nature but just 10 minutes from downtown Kelowna, the airport, and the university, get ready to enjoy the beauty of Wilden living! (id:60329)
Royal LePage Kelowna
917 Redstone Drive
Rossland, British Columbia
You've found your home site! A large buildable lot overlooking Trail Creek, this location puts you right in the heart of the Redstone neighbourhood. - Ride (or walk) straight from your house to the extensive Rossland network of trails. If you love to golf you can walk to the clubhouse for your round. Getting to the snow at Red Mtn and Blackjack takes just a few minutes. All the amenities of town are down the hill in Trail. Underground services are prepped and ready at the lot line of the gentle downhill sloping residential lot. Looking for a bit more space, then check out the next lot as well - 919 Redstone Drive is also available. Bring your plans or save time and take advantage of the custom house plan the sellers have already designed. Reach out for all the details on this opportunity. (id:60329)
Century 21 Kootenay Homes (2018) Ltd
502 Auburn Crescent
Princeton, British Columbia
Discover this excellent 0.147-acre vacant lot, perfectly situated close to the local dog park and within walking distance to downtown Princeton. Whether you're looking to build your dream single-family home or a charming carriage house with a secondary suite, this RS2 zoned property offers versatile development options. Enjoy the convenience of nearby amenities, outdoor recreation, and a friendly community atmosphere. Don’t miss this fantastic opportunity to create your ideal residence in a desirable neighbourhood! (id:60329)
Canada Flex Realty Group
8201 Tronson Road
Vernon, British Columbia
Introducing a rare gem nestled amidst nature's splendor – a magnificent SE facing 2.49-acre lot boasting unparalleled panoramic lake views. Highlights: Sprawling 2.49 acres of unspoiled beauty and mesmerizing panoramic views of the glistening lake and Big blue skies. The sloped lot provides the perfect canvas for your vision and endless potential for a custom-built dream home or vacation escape. Okanagan Lake across the road provides for endless water activity options. (id:60329)
Royal LePage Downtown Realty
2201 3/95 Highway
Cranbrook, British Columbia
Consider owning a private acreage just 5 minutes from downtown Cranbrook. This 3-bedroom, 1-bathroom home, set on approximately 2 acres, offers privacy with no visible neighbors. The property includes a workshop, storage area, animal pens, chicken coop, greenhouse, and garden. A rear deck with a hot tub overlooks the private yard. The home is equipped with a septic system and well, with natural gas providing heating and hot water. Not in ALR. Possession dates are negotiable, so contact your REALTOR today for more details or to schedule a viewing. (id:60329)
2 Percent Realty Kootenay Inc.
Lot 64 Copper Point Way
Windermere, British Columbia
Just minutes from the vibrant heart of Invermere, this oversized lot in The Cottages offers a unique opportunity to build your dream retreat in the Canadian Rockies. Set within a peaceful and scenic community, this is one of the larger parcels currently available—giving you the rare chance to create a mountain escape with space to truly spread out. Surrounded by stunning views and amazing local recreation, this lot is the perfect canvas—whether you're envisioning a charming retirement home tucked among the trees or a spacious luxury family getaway designed for year-round enjoyment. The natural beauty and tranquility of the setting make it easy to imagine a life well-lived here. Step beyond your future doorstep and enjoy all that Invermere has to offer: local shops, cozy cafés, welcoming restaurants, and endless outdoor adventures. Ski and snowboard in the winter, then hike, bike, golf, or paddle through the warmer months. Don't miss out on this incredible opportunity to own a piece of mountain paradise. Reach out today to schedule a viewing and start turning your vision into reality. (id:60329)
Royal LePage Rockies West
2901 Abbott Street Unit# 302
Kelowna, British Columbia
This stunning, recently renovated home blends modern luxury with thoughtful functionality in one of Kelowna’s most coveted locations—just steps from the lake, Waterfront Park, and vibrant Pandosy Village. Designed with style and efficiency in mind, the Carolyn Walsh kitchen is a showstopper with sleek built-in cabinetry, quartz countertops, and top-of-the-line stainless steel appliances including a Wolf gas range, steam oven, wine cooler, and a butler’s pantry/laundry room with Miele washer/dryer. The open-concept living and dining area features a sleek electric linear fireplace and expansive floor-to-ceiling windows that flood the space with natural light and tranquil views of Abbott Park. Step outside to a large, private deck with morning sun, a pergola, composite red brick flooring, and a natural gas BBQ hook-up—perfect for entertaining or relaxing in quiet serenity. Throughout the home, wide-plank hickory engineered flooring, floor-to-ceiling tile in both bathrooms, and custom LED-lit closet rods speak to the attention to detail. The spacious primary suite offers deck access, a walk-through closet with closed cabinetry, and a luxurious ensuite with heated floors (including the shower bench), a heated towel rack, motion-sensor lighting, and double sinks. The second bedroom is multi-functional, with built-in storage, a quartz-surface desk, a wall bed, hidden outlets, USB ports, and lighting—ideal as a guest room, office, or both. Additional highlights include a dedicated EV charger at the parking stall, a 5x9 storage locker, and an unbeatable location across from the lake and beside Abbott Park. This home offers an exceptional lifestyle—modern, low-maintenance, and effortlessly elegant. (id:60329)
RE/MAX Kelowna
