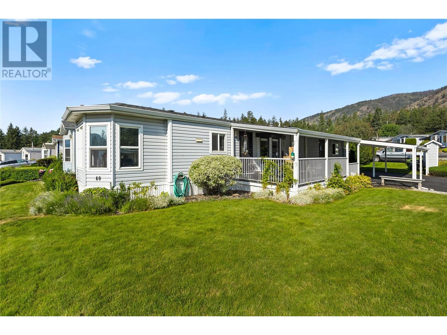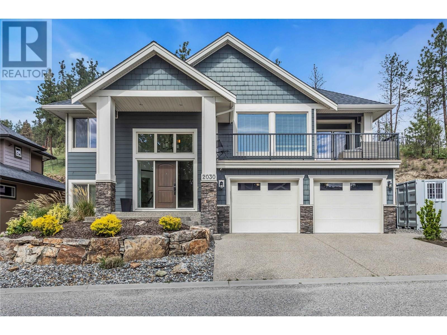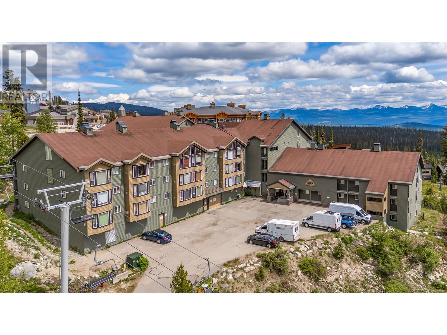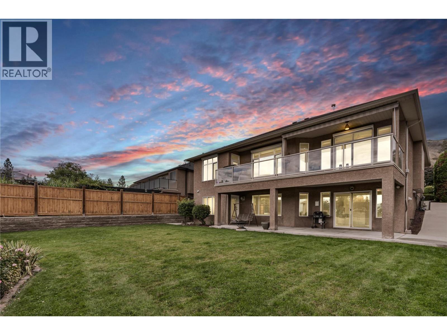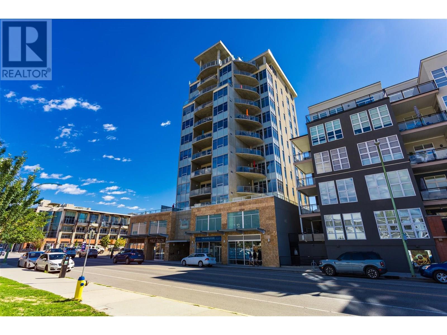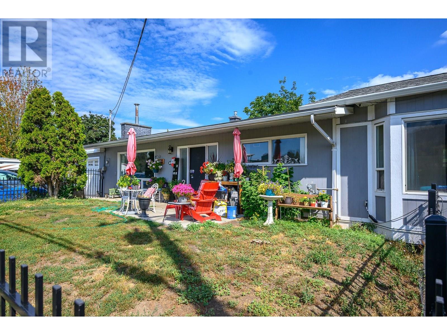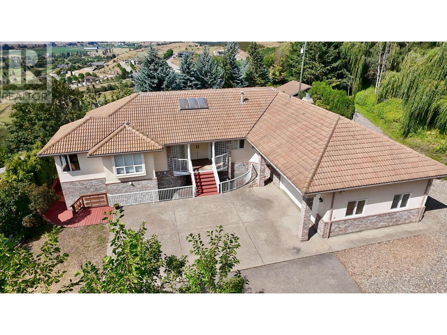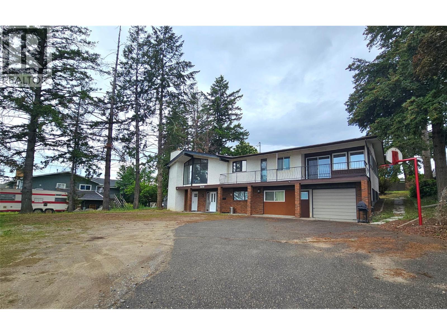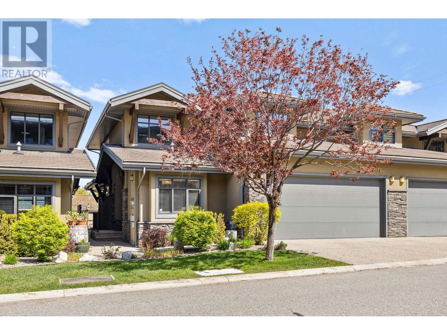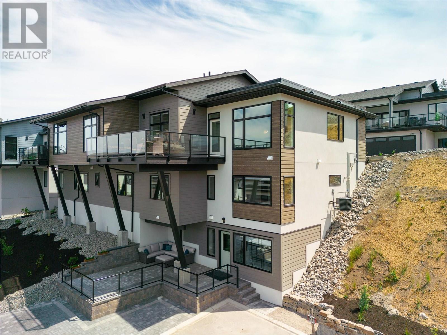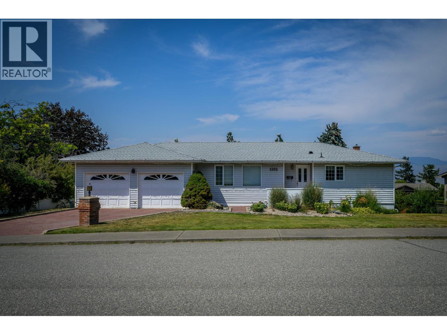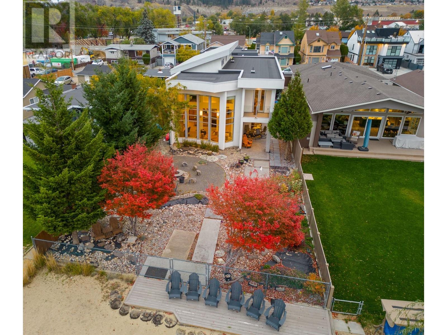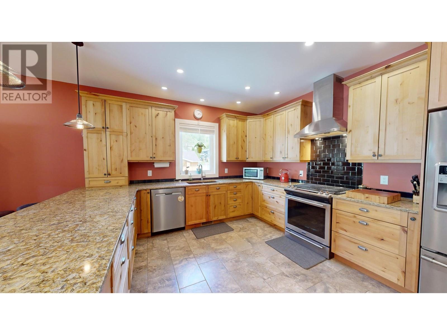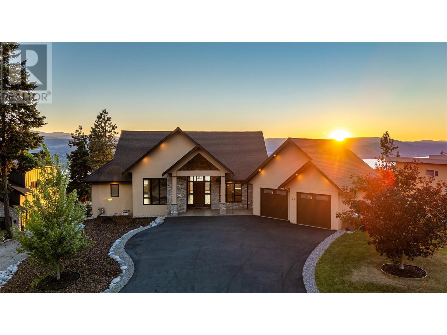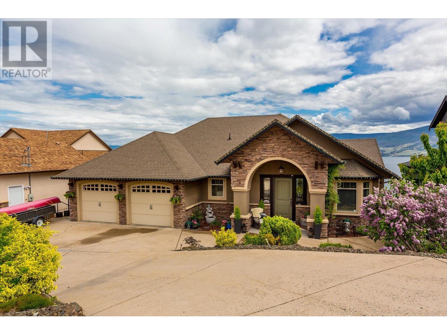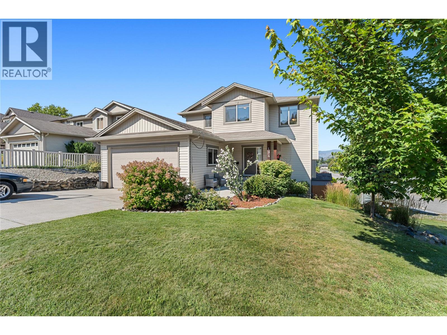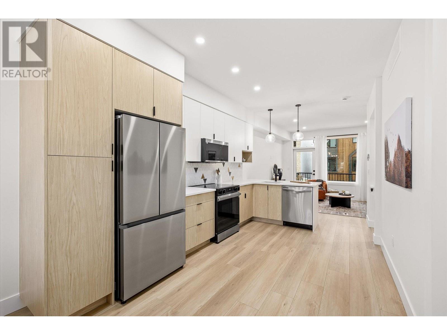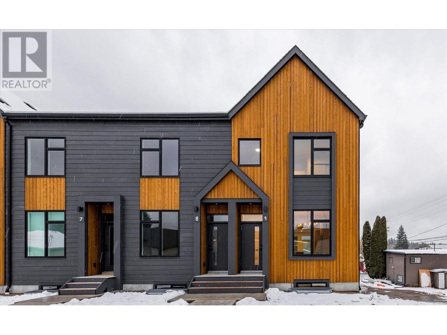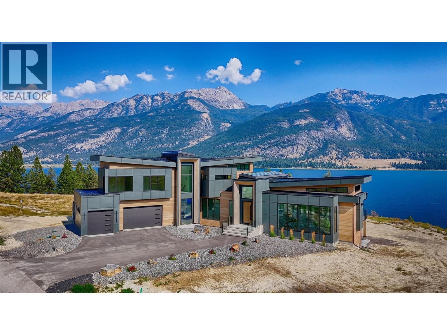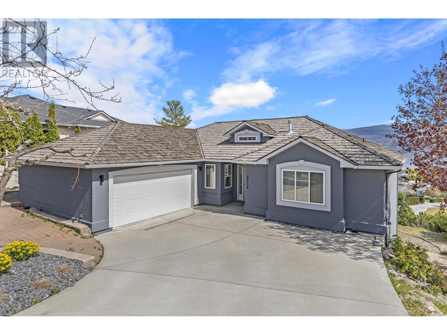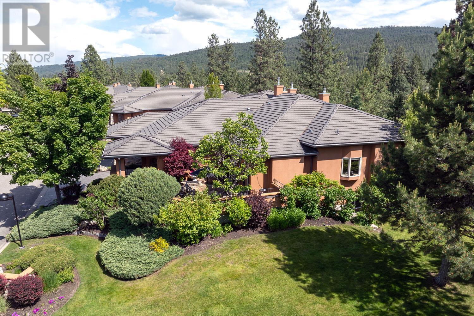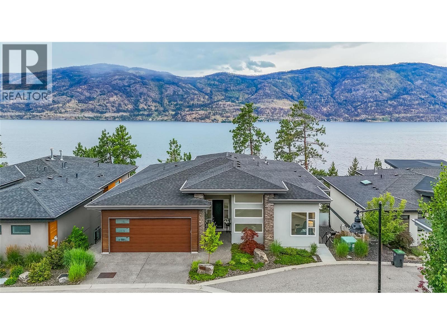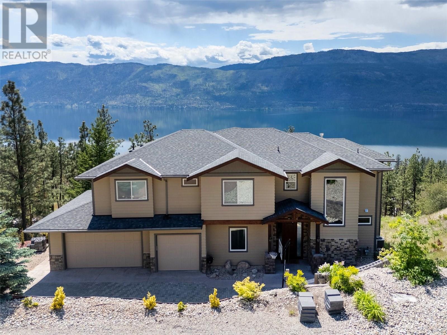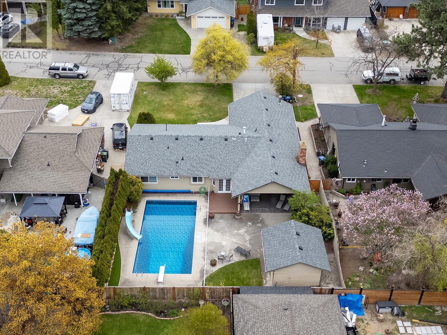1850 Shannon Lake Road Unit# 40
West Kelowna, British Columbia
Welcome to Crystal Springs: Your Ideal 55+ Community in the Okanagan! Discover tranquility and community in beautifully manicured surroundings at Crystal Springs. This fully renovated, move-in-ready home features 2 bedrooms and 2 bathrooms, designed with an open and bright layout perfect for modern living. Recent upgrades within the last 3 years include a stunning new kitchen with a full appliance package, a new HE gas furnace (2022), AC (2022), roof (2022), flooring, paint, and fixtures. The Poly-B plumbing was also replaced in 2024, ensuring peace of mind. Step outside to enjoy your private covered deck, elevated views, and a spacious yard perfect for gardening or entertaining. An oversized 2-vehicle covered carport provides ample parking and storage. Crystal Springs offers a wealth of amenities including RV parking, a clubhouse filled with events, park space for relaxation, and an outdoor games area, fostering a vibrant community lifestyle. Experience the best of Okanagan living in this exceptional home that combines comfort, modern upgrades, and community. Schedule your visit to Crystal Springs today—your perfect retirement oasis awaits! (id:60329)
Royal LePage Kelowna
2409 11th Avenue
Castlegar, British Columbia
This beautiful 3 bed 3 bath home rests on an impressive 0.21 acres that is fenced in and has the addition of a dog run along the side of the house. This home boasts a Double attached garage which is drywalled and insulated. This home also has a 200amp electrical panel, a newer roof, a newer electric fireplace, two new natural gas stoves, new stainless steel kitchen appliances, a new natural gas hot water on demand system and more! This home has approximately 2,438 square feet of living space to enjoy. The main floor displays a massive master bedroom with 3 piece ensuite as well as a spacious laundry, 4 piece bathroom, kitchen, and living room. The lower floor has an additional 2 bedrooms, 3 piece bathroom, a rec room and lots of storage! This home is in a great neighbourhood, taking up residence in the upper Kinnaird bench in walking distance to Kinnaird school. What doesn't this home have?! Call your Real Estate agent today and book your private showing now! (id:60329)
Coldwell Banker Executives Realty
2030 Hidden Ridge Place
Kelowna, British Columbia
This well-appointed 5 bedroom 3 bathroom residence is located in the prestigious Wilden neighbourhood known for its natural beauty and extensive hiking and biking trails just outside your back door. Situated on a safe and quiet cul-de-sac, the home offers both privacy and tranquility, with a low-maintenance backyard that’s perfect for pets. The foyer welcomes you with soaring ceilings and a private step-down home office. Families will enjoy 3 bedrooms up, and 2 on the lower level, offering potential for a secondary suite or a perfect teenager retreat. The open-concept layout is ideal for entertaining, with a spacious kitchen that flows into the dining area and living room. Breathtaking mountain views from the main living area and deck, with natural light pouring in throughout the day to create a warm and inviting atmosphere. SS appliances, hardwood floors, geothermal heating/cooling system and fresh paint throughout. Wilden is one of Kelowna’s most sought-after communities, celebrated for its forested surroundings, immediate access to nature, and close proximity to the downtown core, Kelowna International Airport, UBCO, and a range of top-tier amenities. Experience a rare blend of nature, convenience, and quality living, you’ll love calling this home. (id:60329)
Century 21 Assurance Realty Ltd
105 Kettle View Road Unit# 505
Big White, British Columbia
Opportunity awaits with this top floor 4-bedroom, 2-bathroom lofted unit in The Eagles, one of Big White’s most sought-after ski in/ski out developments. Perfectly positioned directly on the Hummingbird ski run, this turn key property offers immediate access to the Plaza Chair, Ridge Rocket, and Snow Ghost Express, as well as being directly opposite the Village Centre, placing the best of the mountain right at your doorstep. Inside, the main level features a well-appointed kitchen, open-concept dining and living areas, and 3 spacious bedrooms. Large windows frame breathtaking views of the mountains and ski runs. Upstairs, the lofted fourth bedroom includes bunk beds, a pull-out couch, and a TV, creating the ultimate retreat for kids or extra guests. This property comfortably sleeps 10+ guests making it a great investment. Owners and guests at The Eagles enjoy access to the clubhouse with a pool table, communal TV and games area, sauna, and one of the largest indoor/outdoor hot tubs at Big White, a perfect place to relax after a day on the slopes. Whether you're looking for a personal alpine getaway or a high-yield investment property, this unit checks all the boxes. (id:60329)
Century 21 Assurance Realty Ltd
3276 Merlot Court
West Kelowna, British Columbia
Located on a quiet no-through road in the highly desirable Mission Hill neighbourhood, this immaculate 4-bedroom/2.5-bathroom home offers comfort, functionality, and beautiful lake views. The main level welcomes you with a bright open floor plan, hardwood floors, and large windows overlooking a pool-sized backyard. The updated kitchen features stainless steel appliances, quartz countertops, and flows seamlessly into the formal dining area and spacious living room with cozy gas fireplace. The main floor includes a peaceful primary suite with a 5-piece ensuite, a second bedroom, powder room, and access to an oversized covered deck with custom awnings, perfect for entertaining or relaxing while enjoying the view. Downstairs enjoy a freshly painted, fully self contained 2-bedroom in-law suite with its own updated kitchen and laundry hookup, ideal for extended family or rental opportunities. Additional highlights include a double garage, ample driveway parking, and room for an RV or boat. The property is professionally landscaped and features a brand new backyard fence for added privacy. All of this just steps from top-rated schools, hiking trails, and wineries, and only five minutes from the shops and amenities of West Kelowna. A true gem in a prime location. (id:60329)
Century 21 Assurance Realty Ltd
3910 32 Avenue Unit# 2
Vernon, British Columbia
Discover your new home in this 2-bedroom, 3-bathroom unit located within a welcoming and well-maintained complex. This immaculate residence exudes pride of ownership. The modernized kitchen offers functionality, while the expansive master bedroom features an ensuite. Enjoy entertaining on the private patio connected to the living room. Forced air furnace and AC system, eliminating high electric baseboard costs. Poly B has been replaced. Nestled in a peaceful area with great neighbors, this home is close to all amenities and requires low maintenance. New epoxy in the garage. No age restrictions. Pets allowed with some restrictions! Make it yours today! (id:60329)
Royal LePage Downtown Realty
1329 Ellis Street Unit# 505
Kelowna, British Columbia
Welcome to elevated urban living in one of Kelowna’s most sought-after concrete high-rises. This bright and airy open-concept condo features soaring 11-foot ceilings and floor-to-ceiling windows that showcase panoramic city, mountain, and peek-a-boo views of the lake. Located on the quiet side of the building, the unique northeast exposure offers both morning sunrises and evening light. The interior blends modern style with industrial character, highlighted by exposed concrete and structural pillars that create a bold architectural statement. Thoughtful touches include a Murphy-Bed and workspace in the Den/Office area, a fitness room, secure bike storage, a storage locker, and one of the most desirable underground parking stalls in the building. Situated in the heart of Kelowna’s vibrant Cultural District, you’re steps to the waterfront, parks, dining, shopping, entertainment, and more. A rare opportunity to enjoy urban sophistication with nature and lifestyle at your doorstep. Don't miss out on your opportunity to own this amazing condo! (id:60329)
Royal LePage Kelowna
12003 Kidston Road
Coldstream, British Columbia
What an amazing location! Highly sought after beautiful Coldstream property. Across from top ranked school soccer fields, short walk to park, baseball field and huge dog park, and a flat very short walk to the amazing Kalamalka Lake beaches! Home has 4 bedrooms - could be 5, 2 full bathrooms with option to have the full house as one OR an already newly built fantastic 1 bedroom fully self contained in law suite. Large addition done in 2009, including master bedroom with huge walk in closet and heated workshop space below. Character home with vaulted ceiling in living room, big kitchen, french doors to large newly renovated deck over looking private gentle sloped huge back yard! Lots of improvements done already including brand new heat pump and furnace! Come have a look today! (id:60329)
Royal LePage Downtown Realty
363 Northwind Drive
Vernon, British Columbia
UNLEASH YOUR VISION: EXCEPTIONAL VALUE IN STEPPING STONES ESTATES Discover Vernon BC's best-kept secret! This remarkable 2.2-acre private estate offers unparalleled privacy & breathtaking views. Priced significantly BELOW BC Assessed Value of $1,467,000 – acquire substantial equity now. This impressive 4,187 sq ft custom home boasts 6 beds & 6 baths, designed as two distinct, self-contained living areas. Each level has private entrance, full kitchen, & amenities. An internal staircase connects these flexible spaces, perfect for: •Expansive Family Home •Premier Multi-Generational Living •High-Earning Airbnb / Vacation Rental (Vernon Airbnb avg. monthly revenue approx. $4,290!) •Private Rental Suite / Bed & Breakfast Venture The main level features a spacious 3-bed/3-bath layout with generous living, office, & family room opening to an expansive view deck. The walk-out lower-level mirrors this, offering its own full kitchen, living, & 3 beds/3 baths. Beyond panoramic views, the outdoor paradise includes established perennial gardens, fruit trees, ample space, a detached workshop, & generous RV-friendly parking. Embrace quiet serenity, just minutes from Vernon's vibrant amenities, championship golf courses, & world-class skiing at Silver Star Mountain. Don't miss this incredible chance to own a versatile property with immense potential in a highly sought-after location. Contact your REALTOR® today to schedule a private viewing! (id:60329)
Royal LePage Downtown Realty
2650 Thacker Drive
West Kelowna, British Columbia
Rare investment opportunity! This spacious and versatile property sits on a private 0.33-acre lot and offers immediate rental income along with long-term potential. With approximately 3,200 sq.ft. of living space, it features 8 bedrooms plus a den, 5 full bathrooms, a legal suite, and two self-contained bachelor suites—all with separate entrances. Thoughtfully designed with 2 kitchens, 2 laundry rooms, 5 entry points, and ample space for multiple tenants or extended families. The large backyard has room for a pool, a workshop, or a carriage house, and there’s plenty of parking for vehicles, RVs, boats, and more. Recent renovations include new flooring, updated bathrooms with glass shower doors and tile work, upgraded electrical (200-amp service with a 100-amp sub-panel), a rebuilt and expanded deck, and modernized lighting and wiring throughout. Roof was replaced in 2015, and a high-efficiency furnace and central A/C were added in 2017. Located in a desirable neighbourhood within walking distance to parks, hiking trails, and multiple boat launches, and close to wineries and restaurants. The neighboring property is also for sale—offering even greater possibilities. (id:60329)
Oakwyn Realty Okanagan-Letnick Estates
862 Desmond Street
Kamloops, British Columbia
Bright and Spacious Brocklehurst Home with Room for Everyone! Welcome to this well-maintained family home on a sunny, flat corner lot in Brocklehurst—ideal for parking, RVs, gardening, and play! Enjoy great access from the large side drive leading into a fully fenced yard, perfect for kids, pets, and entertaining. Inside, the bright and open floor plan features durable laminate flooring throughout and a stylish white kitchen with breakfast bar, complete with stove, fridge, microwave, and dishwasher. An abundance of windows fills the home with natural light and provides great views of both yards. Step right out from the kitchen onto your private covered deck and backyard patio—perfect for morning coffee and summer BBQs. The main floor offers three bedrooms and an updated 4-piece bath. Downstairs, you'll find two more generously sized bedrooms, a 3-piece bath, laundry area (washer & dryer included), and a large rec room ideal for games and movie nights. One bedroom has plumbing access for a future kitchen, and with a separate entry, the basement offers great suite potential. There's also a huge storage room and a cold room—perfect for all your Costco finds! This home includes central heating and air conditioning for year-round comfort. Walking distance to schools, shopping, restaurants, transit, and parks—including McArthur Island Park and scenic river trails. Optional vehicle shelter included. Quick possession possible—move in and enjoy summer in your new home! (id:60329)
RE/MAX Real Estate (Kamloops)
8804 Okanagan Landing Road
Vernon, British Columbia
Multi-Generational Home! LAKESIDE LIVING, ENDLESS VIEWS, TWO RESIDENTIAL PROPERTIES, .41 ACRE PARCEL all wrapped into One Amazing Lifestyle! Ultimate LAKESIDE living with this stunning multi-generational property with views of Okanagan Lake from MAIN HOUSE, CARRIAGE HOUSE, and COTTAGE. Roof Sprinklers installed on carriage and main house. MAIN HOUSE: A Coastal Contemporary Design Theme, offers a modern 4 bed, 2 bath floor plan, that seamlessly flows into your backyard oasis. Enjoy alfresco dining under the stars in your Mediterranean-inspired pizza area, perfect for entertaining. Above the garage, discover the impressive 860 sq ft fully contained CARRIAGE HOUSE: built in 2005 with an open concept, 2 bed, 2 bath, 9' ceilings, panoramic lake views, wood-pellet stove. Additional structures, a Bunkhouse with 4 built-in bunkbeds, Outdoor Shed. COTTAGE: A 280sq' self-contained studio, with 300sq' of outside patio living. Includes all Furnishings. Abundance of parking in the 720sq' garage, + storage with .41 acre parcel of land, lots of areas to park your toys! With ample space and thoughtful design, it creates an inviting opportunity where families can come together to create lasting memories while still enjoying their own personal homes and space. Elevate your lifestyle with this exceptional lakeside home that embodies the essence of multigenerational living, with the Shores of Okanagan Lake less than 30 steps from your front door to the beach. https://youtu.be/oPyBLKu9gac (id:60329)
Coldwell Banker Executives Realty
570 Sarsons Road Unit# 18
Kelowna, British Columbia
LUXURY MEETS CONVENIENCE in the Heart of the Lower Mission! This modern 3-bedroom, 2.5-bath townhome with a versatile den (currently used as a 4th bedroom) offers a bright, open-concept layout, highlighted by soaring ceilings in the great room that seamlessly connect the living and dining areas. Entertain friends & family from the kitchen, equipped with SS appliances, 3-chair peninsula seating and lots of cabinet space! Enjoy a main-floor laundry room, 2-pc powder room & a primary bedroom featuring a generous walk-in closet & a 5-pc ensuite with dual vanities. Upstairs, two large bedrooms share a Jack & Jill bathroom—each with their own vanity—offering privacy & space for families or guests. The main-floor den makes a great home office, yoga space or guest bedroom! An unfinished basement provides potential for a home gym or rec room with tons of storage in addition to the double garage with epoxy floors + built-in shelving. Outside, you’ll find a covered patio with artificial turf where you can relax and unwind! Southwind at Sarsons features a high-end clubhouse, fitness centre, indoor pool, hot tub with mature landscaping & a peaceful pond. Walk to Sarsons Beach & the new Dehart Community Park with bike track, playground, community garden & sports courts! Bike to H2O fitness centre + pool, top schools, hockey rinks, parks, cafes, transit, the sailing club & numerous beach accesses! Enjoy a lock-and-leave lifestyle! Perfect for those looking to simplify without compromise! (id:60329)
Macdonald Realty
2356 Nechako Drive
Kamloops, British Columbia
Perfect for Families or Savvy Investors! This well-maintained home offers the ideal blend of family comfort and investment potential. Live upstairs and have the fully self-contained basement in-law suite, or add this property to your investment portfolio with solid rental income for the full house. Upstairs features 3 bedrooms and 2 baths, including a stylish 3-piece ensuite off the primary bedroom. The vaulted cedar ceiling adds warmth and character to the spacious living and dining area, complete with easy-care laminate flooring. The updated kitchen includes appliances and a large pantry, and the adjoining dining room opens to a large covered deck with stunning mountain views—perfect for year-round BBQs and family gatherings. Downstairs you’ll find a bright and well-appointed one-bedroom plus den in-law or guest suite with its own laundry and full set of appliances. Also perfect summer kitchen! Additional highlights: Central air for year-round comfort - Fenced yard with underground sprinklers—ideal for kids and pets - Single garage plus RV parking - Just a short walk to the local elementary school. Whether you’re looking to raise a family or invest smart, this property checks all the boxes. Don’t miss out! (id:60329)
RE/MAX Real Estate (Kamloops)
3371 Highway 3b
Fruitvale, British Columbia
A True Paradise! This extraordinary 142-acre estate, offers natural beauty, productive farmland, and versatile facilities. If you are seeking a sustainable lifestyle and an equestrian facility then this property has it all. Comprised of lush hay field, pastures, paddocks, and forested areas, this estate provides endless opportunities for farming, managed forestry, and recreation. Beaver Creek meanders through the property and mountain and valley views create a stunning panoramic backdrop. 15 Acres are in hay production, with pastures fenced and cross-fenced. The setup includes a covered riding arena, riding trails, pens for goats and chickens, perfect for the serious equestrian or farmer. The property has a gravity-fed water system, 3 water licenses, a walk-in cooler, and a garden area with berry bushes and fruit trees. Managed timber resources add to the property's sustainability and potential income. The machine shop and equipment storage area, heated and insulated woodworking shop, hay barn, and dedicated tack room support agricultural pursuits. The main home was fully upgraded in 2015 and is an open-concept beauty filled with natural light. Features include leathered granite countertops, wood flooring, an airtight fireplace, natural gas heating and 2 covered decks to enjoy the stunning surroundings. A second home, upgraded in 2019, and two historic log cabins enhance the property's rustic charm and potential for additional accommodation. (id:60329)
RE/MAX Four Seasons (Nelson)
1132 Findlay Road Unit# 4
Kelowna, British Columbia
Welcome to Okanagan Villas MHP. This cute, partially updated home in a 55+ park would be a great fit for a single person or couple seeking a low-cost alternative for the summer months. Can be used year-round if desired and is a cost-conscious option! Most of the big ticket items are DONE, new metal roof 2023, new HWT 2024, new wall-mounted AC 2024, Fridge 2019. The furnace is a unique find, installed in 2006 but never used so it is essentially new as well! The windows are all upgraded vinyl, laminate flooring and updated bathroom, all done for your convenience. There are two sheds for outdoor storage, one built into the carport and the second is a movable one against the unit. The small but functional yard has roses, tulips and shrubs plus a water tap, it just needs some love to make it your own oasis or garden for those that prefer to be more self-sufficient. Parking for two, one in the carport and an open space beside the carport with room for a pick-up if needed! Owner needs to sell ""As-Is"" including many items to make this a turn-key investment. Price Includes: a lightly used twin bed, couch, sturdy oak table and 4 chairs, Danby portable washer unit (older but works faithfully), Dyson vacuum, kitchenware, yard tools, small pressure washer, etc. This has all the essentials and could be the perfect turn-key property! Call for a viewing today, 24hours notice please. (id:60329)
Oakwyn Realty Okanagan
7545 Dallas Drive Unit# 49
Kamloops, British Columbia
Welcome to 49 Gateway Estates – A Hidden Gem Backing onto Greenspace! Number 49 at Gateway Estates is a standout home offering comfort, space, and incredible outdoor living. This beautifully maintained 3-bedroom, 2-bath modular is situated on one of the best lots in the complex, backing directly onto peaceful greenspace—your private backyard oasis awaits! A blacktop driveway extends through a swing gate into the backyard, offering tons of parking for your RV. The yard is fully landscaped front and back, and includes two handy storage sheds plus a wired, insulated shop with 220 power—perfect for hobbyists or DIY enthusiasts. Enjoy warm summer evenings on the reconstructed deck, with a new privacy shade cover. Inside, you'll love the vaulted ceilings, skylights, and the abundance of natural light in the kitchen. All the flooring has been upgraded to a mix of vinyl plank and laminate, offering modern style with easy maintenance. The layout is cozy and functional, and all bedrooms are generously sized. Whether you’re looking to downsize without compromise or start fresh in a welcoming community, this move-in-ready home has it all. Come experience life at Gateway Estates—schedule your private showing today! (id:60329)
RE/MAX Real Estate (Kamloops)
3332 Aspen Lane
Kelowna, British Columbia
One-of-a-kind! Welcome to this 3-level townhome in the sought-after McKinley Beach community of Kelowna, BC. This stunning 3-bedroom + bonus room, 3-bathroom home offers modern West Coast living with panoramic views of Lake Okanagan from all west-facing windows and deck. The bright and airy layout features a spacious bonus room on the lower level that can be accessed from its own private patio! The bonus space can be used as a home office, media room, or easily utilized as a lock-off suite for guests or rental income. Enjoy the convenience of a double car garage, contemporary finishes throughout and access to McKinley Beach’s exceptional amenities. Amenities include: trails, amenity center with a pool, hot tub, sauna, fitness center and BBQ area as well as the marina and private beachfront area for residents. This is a great home for families, new retirees, parents looking for a vacation home AND provide accommodation for their University-age students. A perfect blend of luxury, lifestyle, and location. Close to the Airport, UBCO, Golf, Trails, Lakes and access to Winfield or Glenmore for services and amenities. New neighbourhood winery opening soon! Viewing by appointment only. PHOTOS taken prior to tenants, furnishings will be different, some furnishings are negotiable. (id:60329)
Oakwyn Realty Okanagan
Lot 9 Pete Martin Bay
Sicamous, British Columbia
Rare and truly one-of-a-kind—welcome to over 4 acres of private, boat-access paradise in Pete Martin Bay on the pristine shores of Shuswap Lake. Tucked away in a calm, wind-protected Bay on Anstey Arm, this off-grid retreat boasts over 195 feet of waterfront and a park-like setting, offering the perfect canvas for a Shuswap Lake family compound. The custom 24x20 log cabin, built with impressive 10–14 inch logs, features a sleeping loft, propane appliances, lake water intake, wired with panel for the included generator. Relax on the covered deck, take in the peaceful surroundings, and make plans for expansion or enjoy as is. The land offers a fantastic building site and plenty of parklike usable space. A large easement along the southern boundary adds an extra buffer of privacy. Included in the sale is a 1994 Bayliner Capri, storage shed, 10x38 dock, and mooring ball—everything you need to enjoy the lake lifestyle right away. Located near the Sea Store and Shark Shack for fuel, supplies, and food, this is off-grid living at its best. Freehold Titled Property. A must-see property with incredible potential and a setting that must be experienced in person to fully appreciate. (id:60329)
RE/MAX At Mara Lake
9814 Beacon Hill Crescent
Lake Country, British Columbia
Welcome to this immaculate, beautifully designed 4 bedroom, 3 bathroom walkout rancher, perfectly nestled to offer panoramic views of pristine Okanagan Lake. This dream home combines luxury, comfort, and modern convenience in every corner, with expansive lake views and living spaces bathed in natural light and top-tier finishes throughout. The gourmet kitchen is fully equipped with high end appliances, sleek countertops and custom cabinetry, ideal for entertaining. The serene primary suite with luxurious spa like ensuite also has beautiful views of Okanagan Lake. The walkout lower level, has two generous sized bedrooms, family room with wet bar and hot tub perfect for family gatherings or hosting friends. Features include Hunter Douglas window coverings, complete water filtration system, epoxy garage floor, custom shelving in all closets, phantom screens on upper deck, Legrand Adorne switches and outlets, dual zone heating system and Arctic Spa Yukon hot tub. This home is a rare gem that offers the perfect blend of comfort, style, and breathtaking nature—don't miss your chance to own this exceptional property. Located in the award winning community of Lakestone with access to two amenity centres each with outdoor pool, hot tubs, gym and a yoga studio, surrounded by hiking trails, multiple wineries just minutes down the road and ten minutes from the Kelowna int'l airport. Measurements approximate. $79.51/month amenity fee. (id:60329)
Royal LePage Kelowna
1262 Gibraltar Wynd
Kamloops, British Columbia
Centrally located level entry home with a ton of great features including double attached garage, in-law suite potential, drive through access to the yard with potential for a detached shop, pool or garden house (contact city of Kamloops). The main floor features hardwood throughout, an updated kitchen with stone counters, stainless steel appliances including a gas range, and abundant cabinet space. The kitchen flows into the bright living and dining rooms, which have large windows and a sliding door to a spacious patio with stair access to the yard. This level also offers three bedrooms, a 4pc main bath, and a 2pc ensuite in the primary. Two bedrooms were combined into one, but sellers will reinstall the wall if desired. The daylight walkout basement has a family room, games area with laundry hookups, tons of storage closets, a 4pc bath, and a fourth bedroom. Separate entry offers in-law suite potential. The landscaped, low-maintenance yard is partially fenced and private, with space for a pool or shop, plus easy drive-through access on the north side. The garage includes a workshop space and direct yard access. Ample parking plus street parking available. Located steps to shopping, transit, amenities, and schools on a quiet, sought-after street. Easy to show with quick possession possible. Swim spa not included but negotiable. (id:60329)
Century 21 Assurance Realty Ltd.
976 Manhattan Drive
Kelowna, British Columbia
This home needs a personal viewing to appreciate the unique features. Pictures don't do it justice. The custom design by Red Crayon is timeless, as the home's clean lines exude a feeling of grounded, contemporary warmth. It's true, you are walking distance to Kelowna's city core with all its vibrancy including entertainment, events, restaurants, shopping, parks, trails and more. And yet if your preference is to stay home, you have a lakeside retreat, an oasis away from it all.The 2-storey windows bath the spacious open floor plan in natural light offering views of the beach, lake and the sunsets. If you enjoy cooking, you can enjoy preparing your meals indoors in the kitchen that would keep a chef happy. Or if you prefer, there is the sheltered BBQ area outside. The master suite is a private place for rest and personal time, which allows you to treat yourself. For guests or extended family or rental purposes there is a legal 1-bedroom suite, which could be incorporated into the main living area. Take the step, make the call to your preferred agent and arrange a private viewing. (id:60329)
Oakwyn Realty Okanagan
1850 Lakeshore Road
Salmon Arm, British Columbia
NEW PRICE! Half Acre with Breathtaking Views Live the Shuswap dream! This beautifully maintained rancher on a rare 0.5-acre lot offers stunning mountain vistas and peek-a-boo lake views—just minutes from downtown Salmon Arm. Nestled in a serene setting with walking trails right outside your door and future plans for a Lakeshore Rd. sidewalk, this is the perfect blend of nature and convenience. Step inside to a bright, open-concept layout with seamless flow from living, dining, and kitchen areas to a spacious front patio and private, partially fenced backyard—ideal for summer BBQs, gardening, or starry evenings by the fire. Featuring 2 bedrooms plus a den (easily a 3rd bedroom), 2.5 baths, and a generous primary suite with walk-in closet and ensuite. Cozy up year-round with low-cost heating: wood stove, gas fireplace, electric baseboards, and forced fan. Bonus: brand-new hot water tank (2024) and utilities averaging just $140/month! Enjoy a greenhouse, workshop, attached double garage, extra parking pad, and loads of storage. Across from a bird sanctuary and steps to schools, hospital, the lake, and vibrant downtown. This move-in-ready gem offers views, space, and unbeatable charm—your forever home awaits! (id:60329)
Coldwell Banker Executives Realty
2592 Alpen Paradies Road Unit# 3
Blind Bay, British Columbia
3-2592 Alpen Paradies. If you are looking for the perfect energy-efficient, quality-built newer home in a great, quiet neighborhood close to the lake and amenities, then this is it. Fantastic bare land strata which has lots to offer, including an RV parking lot on common property for owners. This 2018 Sandy Ridge Construction ICF build offers great quality, new home warranty, and a great 3 bed and 3 bath floor plan. Access off the kitchen out onto the large, sunny backyard, giving you great options for gardening and relaxing or BBQ with the natural gas BBQ hookup conveniently located right outside the kitchen. And if you want to sit and enjoy the lake view, then the covered front deck with remote screens on both sides is a wonderful option. This home is a great down-sizer with a low-maintenance yard and little shed, or a great executive home for those looking for a great energy-efficient, well-designed modern home. Forced air and central air conditioning as well as a gas fireplace. Parking is easy, and a double attached garage plus level driveway. Check out the 3D tour and video. Measurements taken by Matterport and may vary from builder drawings and other measurements. (id:60329)
Fair Realty (Sorrento)
4280 Red Mountain Road Unit# 123
Rossland, British Columbia
Escape to the luxurious lifestyle at RED Mountain with this newly built condominium, The Crescent, that offers an unmatched hotel-like experience with a fully equipped kitchens both in the unit and in the Alice Lounge. There is plenty of built-in storage, making every square foot feel spacious and organized. This cozy and conveniently located ground floor unit allows you to step outside directly into the heart of adventure without ever needing to navigate staircases or elevators. It is also perfect for hosting all your friends and family. With connected common spaces designed for gatherings, a spacious lounge with a breathtaking view of RED Mountain, a fitness center, and an outdoor space for grilling up some delicious BBQ, or getting some work done in the shared workspace - you will never feel confined to one area! You can earn extra stress-free income while not using the property yourself with Rental Management Services provided by Red Mountain Resort Lodging or there is an option to self-manage and explore your rental situation. Whether you keep it as your private getaway or capitalize on its investment potential, this condo truly has something for everyone. With modern amenities and a prime location, this is an opportunity you won't want to miss. Take advantage of everything RED Mountain has to offer! Allowed up to 2 dogs, 1 secured underground parking spot, Monthly Strata fee: $284.50, Electricity:$70 (average/month) (id:60329)
Mountain Town Properties Ltd.
2475 Colin Crescent
Trail, British Columbia
Your family will LOVE living in this beautifully designed 4 bedroom / 2.5 bath executive home with spacious living areas in the Miral Heights subdivision. Custom built by DJM in 2017 on a large lot (1/4 acre+) in an area of other gorgeous homes. Features include a large welcoming entry, generously sized bedrooms, full bath, laundry and a cold room as well as a large garage (wired for a great shop) and an adjacent carport with additional heated storage on the entry level. Upstairs, there are wide open living areas with a thoughtful kitchen design, a walk-in pantry, coffee bar and a beverage fridge incorporated into the eating bar. The living room Jotul gas fireplace is set off by a stacked stone feature wall with wall sconces while the double sliding doors beckon you outside to BBQ or relax on the rear patio (wired for a hot tub). The primary bedroom features several windows, a walk-in closet and the perfect ensuite - with double sinks, separated WC and a large walk-in shower with dual shower heads.The additional bedroom upstairs is filled with light & currently set up as a hobby room. Excellent attention to detail in the design with clever storage areas, recessed stair lights, high-end blinds, beautiful rock walls & low-maintenance landscaping. Walking distance to schools and the Kootenay Boundary Regional Hospital; a short drive to shopping, golfing and world-class skiing at Red Resort. Enjoy the Miral Heights to Hospital Bluffs hiking and biking trail just one street away. (id:60329)
Century 21 Kootenay Homes (2018) Ltd
374 Kildare Way
Vernon, British Columbia
Welcome to this beautifully maintained 4-bedroom, 2-bathroom log-style rancher, perfectly blending rustic charm with modern upgrades. Nestled on a fully fenced, meticulously landscaped 0.58-acre lot, this warm and inviting home offers the ideal setting for relaxed, year-round living or a serene vacation retreat. Enjoy the comfort of a heat pump providing efficient heating and cooling throughout the seasons. The open-concept main floor boasts a cozy electric fireplace, and potential for a wood stove. Updated stainless steel appliances (2023), and a bright sunroom that opens onto a stunning wraparound deck—perfect for entertaining or simply soaking in the peaceful surroundings. The walkout lower level offers added flexibility, while recent upgrades include new plumbing and electrical (2024), a brand-new hot water tank (2024), and a private hot tub oasis—ideal for unwinding after a day outdoors. Families will love the enchanting rustic treehouse, while the beautifully irrigated backyard bursts with life—featuring an incredible variety of fruit including apple, apricot, blueberry, raspberry, blackberry, cherry, grapes, and more. Outdoor living is a dream with a fire pit area, space to garden, and a short walk to the beach. You’re only 2 minutes by car from the boat launch and dog beach, making it easy to enjoy everything the lake lifestyle offers. Don’t miss your chance to own this special slice of paradise—rustic character, thoughtful updates, all wrapped into one (id:60329)
Real Broker B.c. Ltd
4017 Sunstone Street
West Kelowna, British Columbia
Step inside Everton Ridges’ Okanagan Contemporary show home in Shorerise, West Kelowna – where elevated design meets everyday functionality. This stunning residence features dramatic vaulted ceilings throughout the Great Room, Dining Room, Entry, and Ensuite, adding architectural impact and an airy, expansive feel. A sleek linear fireplace anchors the Great Room, while the oversized covered deck – with its fully equipped outdoor kitchen – offers the perfect space for year-round entertaining. With 3 bedrooms, 3.5 bathrooms, and a spacious double-car garage, there’s room for the whole family to live and grow. The heart of the home is the dream kitchen, complete with a 10-foot island, a large butler’s pantry, and a built-in coffee bar – ideal for both busy mornings and relaxed weekends. Every detail has been thoughtfully designed to reflect timeless style and effortless livability. (id:60329)
Summerland Realty Ltd.
970 Oakville Street Unit# 106
Penticton, British Columbia
This tastefully updated, 3 bedrooms, 2 bathrooms, townhome conveniently located across from Penticton Golf Course. Walking distance to Okanagan College, downtown Penticton, pool, beach, restaurants & many other amenities. Newer windows & doors, roof, hot water tank, washer and dryer. Stunning vinyl plank flooring on the main level & newer laminate and carpets upstairs. Living area is bright & open with access to your private fenced yard, low maintenance garden, storage shed, & patio perfect for the BBQ season! Recently updated kitchen with stainless steel appliances. 3 bright bedrooms; the primary bedroom even includes a covered balcony overlooking the back yard. Two parking spots dedicated at the front door. Low monthly strata $275. Rentals allowed & pets welcome. This home is tenant occupied and will be vacant by July 1, 2025. 24hrs or more notice required. Measurements are approximate. (id:60329)
Front Street Realty
135 Flagstone Rise
Naramata, British Columbia
Discover Your Own Naramata Oasis. 135 Flagstone Rise located in the private community of Stonebrook is truly an exceptional retreat combining a luxury estate feel, and breathtaking valley views. This stunning property boasts meticulous landscaping & pristine construction - with panoramic views of Okanagan Lake as well as easy access to the KVR trail. This desirable rancher with a walk out features two spacious bedrooms and an office on the main level, as well as an extra bedroom and den below. Be the host on the block, with the perfect open-concept kitchen and living space that seamlessly spans out to the large covered deck. If you are looking for a home you can truly enjoy all year round, this is it. Modern comfort and efficiency are at the forefront with an advanced heating and cooling system, in-floor heating on the lower level, and a heat recovery system. This home offers an unparalleled combination of luxury and functionality, with desired features such as, double car garage, additional boat/RV parking, Kirkwood dual-entry elevator(measuring 5' x 3'), outdoor shower, Spaberry Hot Tub, automatic pool cover, power blinds throughout and so much more. Relax and entertain in style with a 14 x 14 heated, saltwater, in-ground pool, perfect for soaking in the views on warm summer days. The home is complemented by a legal, one-bedroom suite complete with a full kitchen and separate laundry - ideal for guests, family, or rental income to offset your mortgage. Contact the listing agent today to learn more about this extraordinary Naramata home. **ALL images with furniture are virtually staged** (id:60329)
Royal LePage Locations West
3225 Hwy 3
Rock Creek, British Columbia
Riverfront Hobby Farm with Irrigation! Private 9.87-acre property with over 500 ft of Kettle River frontage, approx. 5+ acres of hay land, 80 GPM irrigation well, and water rights. The 3 bed, 3.5 bath rancher offers open-concept living and a walkout basement with suite potential — ideal for guests, family, or rental income. Outbuildings include a 60x28 horse barn (4 box stalls, tack room, workshop + summer guest suite) and a 30x15 pole barn for hay/equipment. Room for a round pen, paddocks, or riding arena. Enjoy a river-view deck, established garden, and peaceful setting set back from the road. Golf course across the street, trails nearby, and just minutes to town amenities. A versatile, scenic property ready for your farm lifestyle. (id:60329)
Royal LePage Desert Oasis Rlty
4280 Red Mountain Road Unit# 122
Rossland, British Columbia
The newest addition to RED Mountain in Rossland, BC: The Crescent. This charming studio apartment abode offers a perfect combination of comfort and convenience, featuring a full-size kitchen. With convenient locker space right by the front door for all your gear storage needs, every square foot inside is maximized. There is plenty of built-in storage, a convenient Murphy bed, and a pull-out sofa that accommodates up to 4 adults. But that's not all - this property also includes access to fantastic common areas such as the spacious Alice Lounge, which features a full-size modern kitchen equipped with top-of-the-line appliances and sleek countertops for hosting summer BBQs on the deck with family and friends, a fitness center, and a shared workspace, offering large windows that provide uninterrupted views of RED Mountain. Whether looking for an active lifestyle or a serene workspace, this home has it all. With rental management services provided by Red Mountain Resort Lodging, you can enjoy a headache-free option for renting out your property when you're not using it. Alternatively, you have the flexibility to manage your rental situation, giving you complete control over how your investment is utilized. With easy access to world-class skiing, mountain biking trails, and endless outdoor recreation opportunities, this home embodies the spirit of adventure. Strata Fee:$284.5(monthly), Allowed 2 dogs, 1 parking spot, Electricity: $70(average) (id:60329)
Mountain Town Properties Ltd.
3935 Harding Road
West Kelowna, British Columbia
Walk-out rancher offering breathtaking, unobstructed 180-degree views of Okanagan Lake. 3 beds plus a den, 4 bath, including lower-level suite. Open-concept living, dining, and kitchen; two outdoor decks; 2-person hot tub. Curved barrel-ceiling foyer leads to impressive chef’s kitchen - gas range, double wall ovens, large walk-in pantry, granite countertops, and oversized island. The island includes large sink w/garburator and hot water on demand. Thoughtful design touches, such as coffered ceiling, pot lights, under-cabinet lighting, and separate office nook. The living room features a grand stone+wood feature wall, with built-in shelving surrounding the cozy gas fireplace. Main floor includes den used as bedroom w/wall bed, a convenient 2-piece powder room, and luxurious primary suite. Suite w/stunning lake views, a 4-piece ensuite with heated floors, under-cabinet lighting, a jetted soaker tub, glass shower w/multiple shower heads, separate toilet room, and his-and-hers WIC. Lower level suite - 2 bed/1 bath. Open-concept kitchen, living room, dining area open to large covered deck. Additionally, separate media room, powder room and large unfinished storage room. Fenced back yard w/low-maintenance artificial turf. Two-car garage plus ample parking on driveway, RV parking. Short distance to shops, wineries, restaurants, beach, golf plus easy access highway. Exceptional home combines luxurious living with beauty of the Okanagan. (id:60329)
Royal LePage Kelowna
3350 10 Avenue Ne Unit# 121
Salmon Arm, British Columbia
Bright, Well-Maintained Home with Versatile Bonus Space in Evergreen MHP! Welcome to this beautifully maintained 2-bedroom, 1.5-bath manufactured home in the highly sought-after Evergreen Mobile Home Park. Filled with natural light, this home features a modern kitchen with reverse osmosis water filtration, new flooring and comfortable living spaces throughout. A large addition offers endless possibilities—use it as a sewing room, TV lounge, home office, library, or hobby space to suit your lifestyle. The fully fenced backyard is perfect for pets or outdoor enjoyment, mature landscaping and a covered deck is ideal for year-round relaxation or entertaining. Furnishings may be included in the sale if the buyer wishes to keep them ( excluding one or two items) Additional highlights include poly b removed, reverse osmosis system, three storage sheds, a 1-car carport, and a roof replaced in 2015. Pets are welcome with park approval, and you'll love the convenient location close to Uptown shopping, the rec centre, college, and local schools. This home blends comfort, flexibility, and location—don’t miss out on this opportunity! (id:60329)
Coldwell Banker Executives Realty
194 Poonian Court
Kelowna, British Columbia
Tucked away on a small cul-de-sac in North Rutland, this warm and welcoming home offers the space, flexibility, privacy and comfort that growing or multi-generational families need. Set on a large 0.169 acre corner lot, there’s room here for everyone—inside and out. On the main floor, ample windows frame peaceful mountain views, bringing natural beauty into everyday life. The sunlit open-concept living space features warm hardwood floors and a cozy gas fireplace. Grab your groceries and head straight in from the double garage, through the mud room and into your island kitchen with black appliances and a granite backsplash. Family-friendly layout offers three generous bedrooms up including a spacious primary suite with walk-in closet and large ensuite, plus an extra 4 piece bathroom. Downstairs, a full walkout in-law suite with its own private entrance and parking provides independence for extended family, guests, or older kids. Includes a large bedroom, updated kitchen and brightly lit rec room. The fully fenced, irrigated private yard is ideal for kids, pets, gardening, and gathering—complete with a 10x10 shed, gorgeous shade maples and access from the main floor. Close proximity to schools, parks, shops, transit, and the local YMCA make life here as practical as it is peaceful. And quick access to Highway 33 means a little less time to get the family up to Big White! This is more than just a house—it’s a place where your loved ones can grow, connect, and truly feel at home. (id:60329)
Exp Realty (Kelowna)
416 Humbert Street Unit# 23
Revelstoke, British Columbia
Quick Possession Available - Legal Suite now approved - Adventure begins at Hemlock Revelstoke; a curated collection of 39 residences in the Southside neighbourhood—steps away from Southside Market, Kovach Park, and the Revelstoke Greenbelt. Flexible floor plans are designed with active families in mind and offer 3 or 4 bedrooms, private garages, and ample storage. Inspired by Revelstoke’s rich history and natural wonder, these two and three-storey townhomes are infused with Norwegian design—highlighted by steep gabled roofs and natural materials. Recessed front doors are elegantly framed and are paired with thoughtfully placed windows to offer a modern interpretation of mountain architecture. With maintenance-free exteriors, ample outdoor space, and private decks; Hemlock Revelstoke is purposefully designed to allow you to focus on the important things in life. Show Suite Open Saturday and Sunday 1:00pm to 4:00pm. Price Plus GST (id:60329)
Real Broker B.c. Ltd
416 Humbert Street Unit# 5
Revelstoke, British Columbia
SHOW SUITE NOW OPEN! Legal Suite - Adventure begins at Hemlock Revelstoke; a curated collection of 39 residences in the Southside neighbourhood—steps away from Southside Market, Kovach Park, and the Revelstoke Greenbelt. Flexible floor plans are designed with active families in mind and offer 3 or 4 bedrooms, private garages, and ample storage. Inspired by Revelstoke’s rich history and natural wonder, these two and three-storey townhomes are infused with Norwegian design—highlighted by steep gabled roofs and natural materials. Recessed front doors are elegantly framed and are paired with thoughtfully placed windows to offer a modern interpretation of mountain architecture. With maintenance-free exteriors, ample outdoor space, and private decks; Hemlock Revelstoke is purposefully designed to allow you to focus on the important things in life. Call your realtor today to get access to the VIP list. Price Plus GST (id:60329)
Real Broker B.c. Ltd
7760 Okanagan Landing Road Unit# 98 Lot# 1
Okanagan Landing, British Columbia
Modern Design Meets Practical Elegance in This 2,271 Sq. Ft. Dream Home Step into a home that blends contemporary style with everyday functionality. With 9' ceilings throughout, this thoughtfully designed 3-bedroom, 2.5-bath layout includes a spacious 2-car garage and over 2,200 sq. ft. of beautifully finished living space. The main floor features an oversized kitchen with abundant cabinetry and a walk-in pantry – perfect for keeping everything organized and within reach. A versatile den offers the flexibility to create a home office, guest room, or creative studio. Downstairs, the fully finished lower level includes a large rec room, two additional bedrooms, and generous storage space – plus a unique bunker ideal for a media room, personal gym, or hobby space. Move-in ready with New Home Warranty included. Price excludes GST. No Property Transfer Tax applies. Open House: Saturday & Sunday, 11am–1pm. Come see this exceptional home in person – you won’t want to miss it! (id:60329)
Summerland Realty Ltd.
38 Rue Cheval Noir Unit# Sl16
Kamloops, British Columbia
Discover the ultimate in luxury and lifestyle with this ready-to-build lot in Latitude at Tobiano—a prestigious new lakeside community perched above the shores of Kamloops Lake. This lot can perfectly accommodate a rancher style home with a walkout daylight basement and features one of the most premium lake & golf course views in the entire development. Set within the renowned Tobiano development, this lot is fully serviced and zoned for a secondary suite, offering the opportunity for multi-generational living or additional rental income. With breathtaking views of Kamloops lake, this traffic calmed community combines modern design with the natural beauty of the Thompson-Nicola region. Residents enjoy access to the award-winning Tobiano Golf Course, a full-service marina, and endless outdoor adventure—from hiking, biking, and horseback riding to boating and fishing just minutes from your door. With easy access to Kamloops and a thriving community already taking shape, Latitude is the perfect blend of tranquil retreat and connected living. Start designing your dream home today—this is a rare opportunity to be part of one of British Columbia’s most dynamic lifestyle communities. Inquire for more info today! (Note this is homesite 19 and strata lot 16 - see map) (id:60329)
Exp Realty (Kamloops)
38 Rue Cheval Noir Unit# Sl36
Kamloops, British Columbia
Discover the ultimate in luxury and lifestyle with this ready-to-build lot in Latitude at Tobiano—a prestigious new lakeside community perched above the shores of Kamloops Lake. This lot can perfectly accommodate a Rancher with a full walkout, daylight basement and features stunning lake views. Set within the renowned Tobiano development, this lot is fully serviced and zoned for a secondary suite, offering the opportunity for multi-generational living or additional rental income. With breathtaking views of Kamloops lake, this traffic calmed community combines modern design with the natural beauty of the Thompson-Nicola region. Residents enjoy access to the award-winning Tobiano Golf Course, a full-service marina, and endless outdoor adventure—from hiking, biking, and horseback riding to boating and fishing just minutes from your door. With easy access to Kamloops and a thriving community already taking shape, Latitude is the perfect blend of tranquil retreat and connected living. Start designing your dream home today—this is a rare opportunity to be part of one of British Columbia’s most dynamic lifestyle communities. Inquire for more info today! (Note this is homesite 39 and strata lot 36- see map) (id:60329)
Exp Realty (Kamloops)
38 Rue Cheval Noir Unit# Sl24
Kamloops, British Columbia
Discover the ultimate in luxury and lifestyle with this ready-to-build lot in Latitude at Tobiano—a prestigious new lakeside community perched above the shores of Kamloops Lake. This lot can perfectly accommodate a rancher style home and features lake and golf course views. Set within the renowned Tobiano development, this lot is fully serviced and zoned for a secondary suite, offering the opportunity for multi-generational living or additional rental income. With breathtaking views of Kamloops lake, this traffic calmed community combines modern design with the natural beauty of the Thompson-Nicola region. Residents enjoy access to the award-winning Tobiano Golf Course, a full-service marina, and endless outdoor adventure—from hiking, biking, and horseback riding to boating and fishing just minutes from your door. With easy access to Kamloops and a thriving community already taking shape, Latitude is the perfect blend of tranquil retreat and connected living. Start designing your dream home today—this is a rare opportunity to be part of one of British Columbia’s most dynamic lifestyle communities. Inquire for more info today! (Note this is homesite 27 and strata lot 24 - see map) (id:60329)
Exp Realty (Kamloops)
38 Rue Cheval Noir Unit# Sl74
Kamloops, British Columbia
Discover the ultimate in luxury and lifestyle with this ready-to-build lot in Latitude at Tobiano—a prestigious new lakeside community perched above the shores of Kamloops Lake. This lot can perfectly accommodate a walk up or a basement entry style home and can feature lake views. Set within the renowned Tobiano development, this lot is fully serviced and zoned for a secondary suite, offering the opportunity for multi-generational living or additional rental income. With breathtaking views of Kamloops lake, this traffic calmed community combines modern design with the natural beauty of the Thompson-Nicola region. Residents enjoy access to the award-winning Tobiano Golf Course, a full-service marina, and endless outdoor adventure—from hiking, biking, and horseback riding to boating and fishing just minutes from your door. With easy access to Kamloops and a thriving community already taking shape, Latitude is the perfect blend of tranquil retreat and connected living. Start designing your dream home today—this is a rare opportunity to be part of one of British Columbia’s most dynamic lifestyle communities. Inquire for more info today! (Note this is homesite 77 and strata lot 74 - see map) (id:60329)
Exp Realty (Kamloops)
6200 Columbia Lake Road Unit# 4
Columbia Lake, British Columbia
Discover Your Dream Home at Springwater Hill. This stunning new home promises to be an oasis of tranquility, where the stunning architecture is enhanced by the views. Imagine waking up as the sun rises, its golden light reflecting off the crystal-clear waters of Columbia Lake, all visible from the comfort of your master bedroom. Breathe in the fresh mountain air and feel rejuvenated as you take in the breathtaking views that unfold before your eyes. Set on a generous 0.45 acre lot, this exquisite property offers unobstructed views, privacy and adventure. West Ridge Fine Homes mountain modern architecture harmoniously blends with the serene natural environment, allowing you to immerse yourself in the unparalleled beauty of your surroundings. At over 5,500 square feet, this home is a masterpiece of luxury living. It features 4 spacious bedrooms, a den, a recreation room, and a triple car garage with specified oversized boat parking, all designed to provide comfort and elegance. Expansive windows and two custom skylights, one spanning the width of the roof over the main living area and another in the bedroom hallway flood the home with natural light, creating a warm and inviting atmosphere. This is more than just a home, it's your masterpiece in the making. The community features access to the beautiful Columbia lake with grassy beach area, boat launch, small storage for water toys, and boat trailer parking. This is the ultimate destination for year round out door activities. (id:60329)
RE/MAX Invermere
3513 Empire Place
West Kelowna, British Columbia
Welcome to this stunning home nestled in Lakeview Heights. Located on a quiet cul-de-sac in a beautiful neighborhood overlooking Green Bay and surrounded by the West Kelowna Wine Trail. Featuring 5 bedrooms (2 on the main level and 3 on the lower level) and 3 full bathrooms, this home is thoughtfully designed for both comfort and functionality. The main floor boasts vaulted ceilings, an open-concept living area, and a formal dining space ideal for entertaining. The spacious primary suite offers panoramic views and direct access to the oversized balcony — the perfect place to enjoy your morning coffee. Downstairs, you'll find three additional bedrooms, a full bathroom, and a large rec area with potential for a wet bar or entertainment zone, making it ideal for hosting guests or creating a private family retreat. (id:60329)
Exp Realty (Kelowna)
4100 Gallaghers Parkland Drive Unit# 18
Kelowna, British Columbia
Tucked away in a quiet cul-de-sac of just 18 homes, this private SW facing end-unit townhouse offers elegant living in a serene, park-like setting. Enter through the European-style courtyard with a tranquil water feature. Take full advantage of Okanagan Living year round on the spacious southwest-facing balcony or the covered lower patio, ideal for a hot tub or fire table. This home exudes warmth, peace, impeccable taste and pride of ownership. The main floor is flooded with natural light and boasts soaring 14-foot ceilings and 2 dramatic floor-to-ceiling windows. High-end, modern finishes flow throughout, highlighted by a striking 6-foot linear fireplace and premium Hunter Douglas blinds. An additional patio door off of the attached dining area makes entertaining seamless. The gourmet kitchen features granite counters and ample prep space, flowing into a cozy morning room with garden doors to the front patio. The den offers privacy for work or reading. The elegant king sized primary suite includes a window seat, ceiling fan, walk-in closet, and access to a private balcony. Spa inspired ensuite bathroom with dual sinks, quartz counters, large soaker tub, and separate walk-in shower. A powder room and laundry complete this level. The bright lower level features 9-foot ceilings, a spacious rec room with bar, a guest bedroom with French doors, a second large bedroom with garden views, and a stylish 4-piece bath. Plus, there's 800 sqft of undeveloped space for storage or your future dream wine cellar, gym, hobby room, or home theatre. (id:60329)
RE/MAX Kelowna
3452 Blue Grass Lane
Kelowna, British Columbia
OPEN HOUSE SUNDAY, AUGUST 3 (2-4). Start every day with breathtaking, uninterrupted views of Okanagan Lake — from every room in your home. Perfectly positioned on a quiet cul-de-sac in Kelowna’s sought-after McKinley Beach community, this residence offers a rare combination of luxury, privacy, and lifestyle. Rykon Construction custom-built home with four spacious bedrooms, an open-concept main floor, and a professionally finished lower level (completed in 2024). This home is designed for relaxed living and effortless entertaining. The natural light and lake views flood every space, creating a true sense of calm and connection. Even the double-car garage has been thoughtfully upgraded with brand-new epoxy flooring. McKinley Beach is a master-planned community known for its modern architectural style, lake access, beachfront, private marina, and scenic trail system. Residents enjoy a quiet, nature-focused lifestyle just 15 minutes from downtown Kelowna and the airport. Amenities include a beach area, outdoor gym, basketball, tennis & pickleball courts, indoor gym, swimming pool, playgrounds, and community gardens. Homes with this level of view, quality, and location don’t come up often. Book your private showing today and discover what life at McKinley Beach is all about. Measurements are from builders plans. (id:60329)
Century 21 Assurance Realty Ltd
13598 Townsend Drive
Lake Country, British Columbia
INVESTOR ALERT! Nestled in the prestigious community of Carr’s Landing, this residence offers breathtaking 180-degree views of Okanagan Lake and a peaceful, private setting and over 5,200 square feet of thoughtfully designed living space. The grand, vaulted ceilings create an airy and inviting atmosphere, while the open-concept living, dining, and kitchen area is tailor-made for entertaining. A stunning stone gas fireplace serves as the focal point, and the kitchen boasts high-end stainless steel appliances and ample space for gatherings. Upstairs, the primary suite is a true retreat, complete with a private lake-view balcony, spa-inspired ensuite, and an oversized walk-in closet. Three additional bedrooms on this level provide flexibility for family living. The walkout lower level offers endless potential—in-laws, adult children, guest suites, AIRBNB, and endless rental opportunity. Still have room left over for entertainment haven. Multiple patios across different levels showcase stunning views of the lake and surrounding forest. A triple-car garage-turned-workshop can easily be restored for full vehicle parking. Located just minutes from renowned wineries, pristine beaches, schools, and the airport, this private one-acre sanctuary is an outdoor enthusiast’s dream, with instant access to hiking, biking, and ATV trails on Spion Kop Mountain. Experience serenity, adventure, with the right location and room for it ALL!! (id:60329)
Sotheby's International Realty Canada
3132 Shannon Court
West Kelowna, British Columbia
CHARMING RANCHER with POOL! This single-level 4-bedroom, 3-bathroom home nestled in the heart of the highly sought-after Shannon Lake community spans 2,272 sqft, offering the ultimate indoor-outdoor lifestyle, tasteful updates plus room for the whole family. Step inside to discover a bright, open-concept layout. The refreshed kitchen with newer flooring and dining area flow seamlessly together, offering scenic views of the backyard. French doors off the dining room lead to a new covered deck, an expansive patio, and a sun-drenched private yard with mountain views—your perfect oasis for relaxing or entertaining. Enjoy summer days splashing in the in-ground pool, complete with a diving board, slide, and new liner. 3 of the 4 spacious bedrooms include ensuite access in a convenient Jack & Jill style—ideal for families of all sizes. Cozy up by the wood-burning fireplace, creating the perfect atmosphere for movie nights and family gatherings. A bonus converted garage with a separate entrance offers a versatile recreation space, ideal for kids, a home gym or a hobby room. Plus, a detached workshop provides room for DIY projects, crafts, or extra storage. Located just steps from Shannon Lake Elementary School and moments from parks, hiking trails, golf, shops, restaurants, beaches, and world-class wineries, this home has it all. Don’t miss your chance to own this exceptional family home with timeless charm and incredible outdoor living. Schedule your viewing today! (id:60329)
Oakwyn Realty Okanagan
