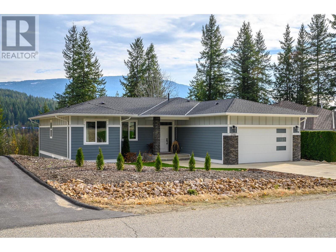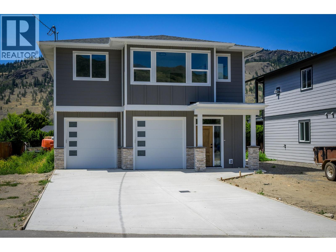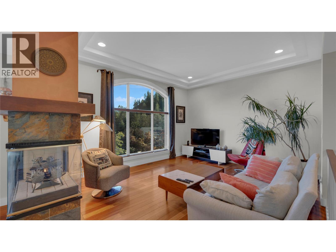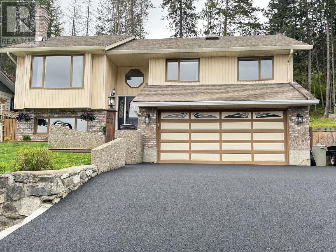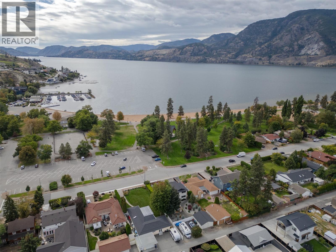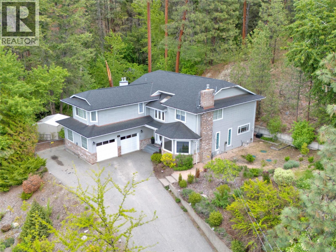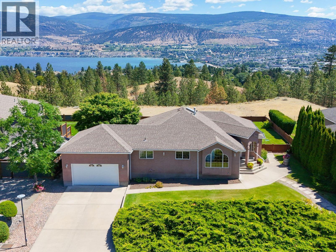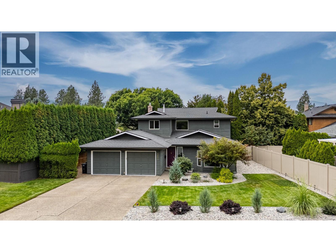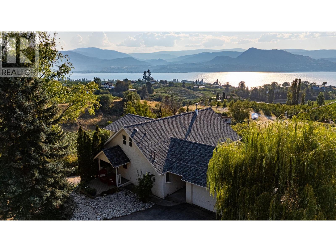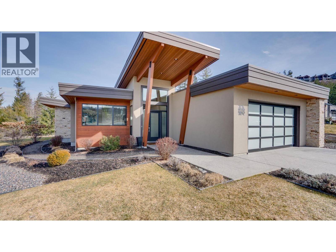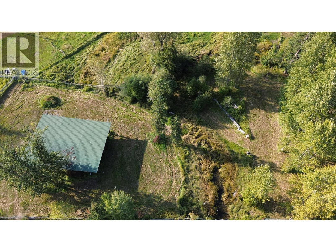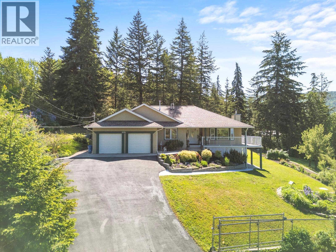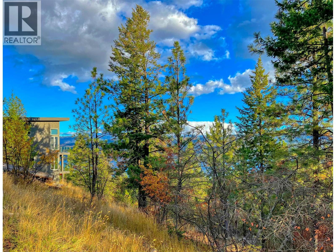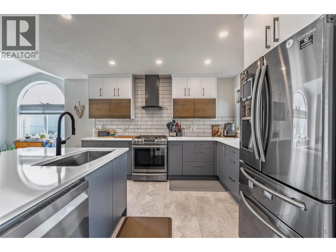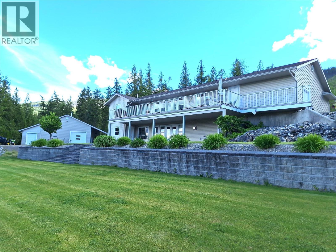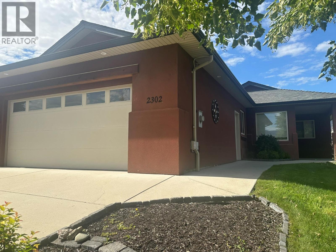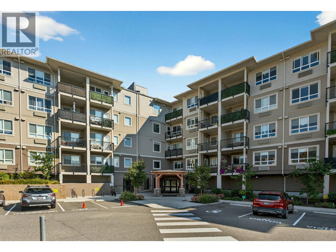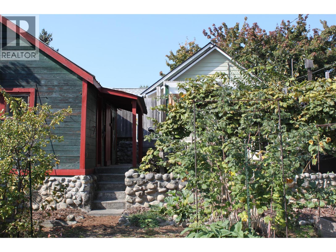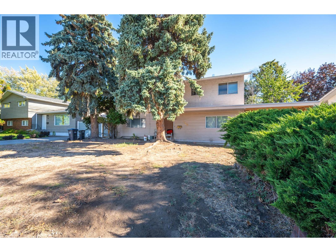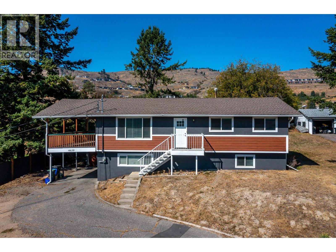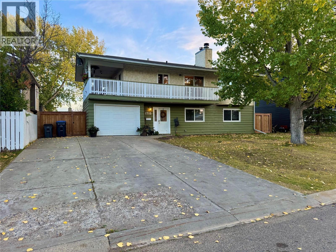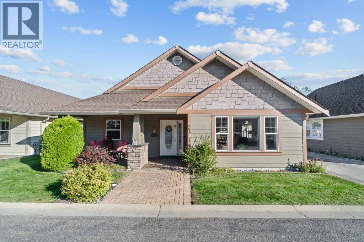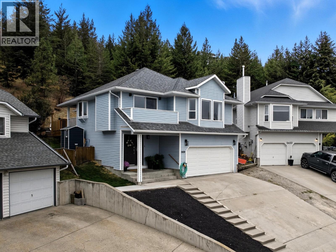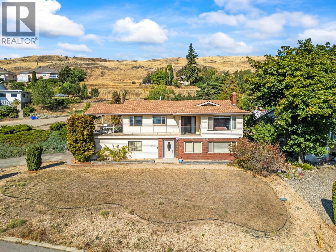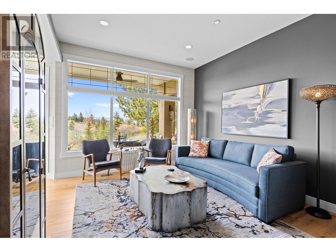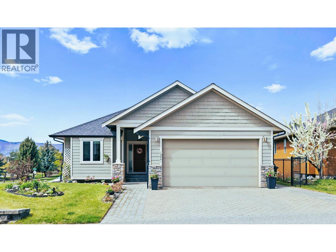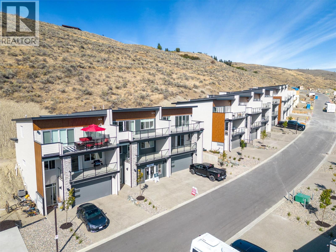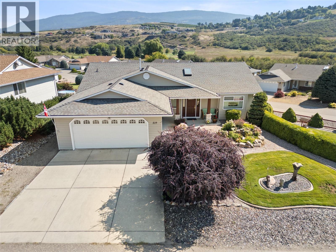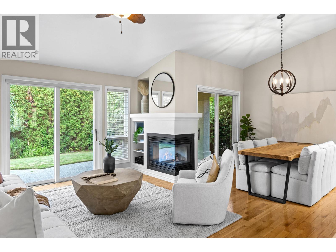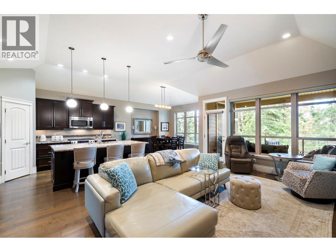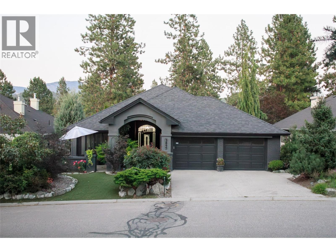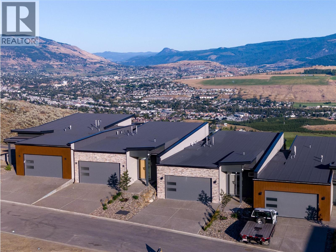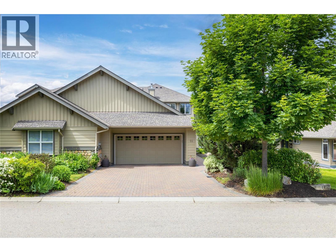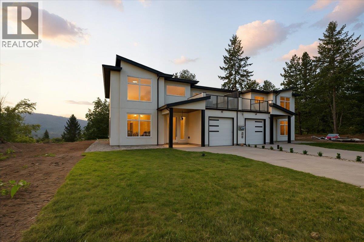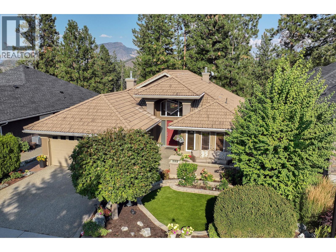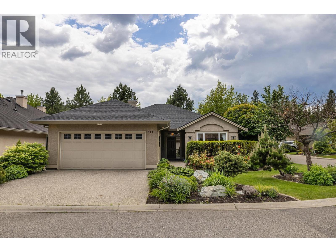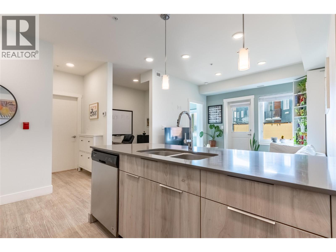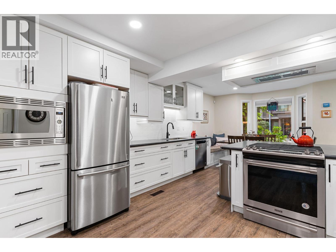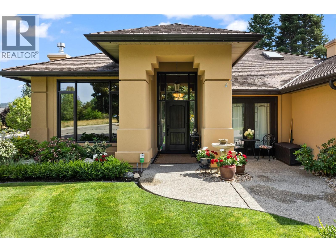613 Sutherland Avenue
Kelowna, British Columbia
Spacious and thoughtfully designed, this 3 bedroom, 4 bathroom half-duplex lives like a detached home. It offers over 1,800 sq. ft. of comfortable living - with NO shared living walls - in a central Kelowna location. Freehold, no bylaws and no attached neighbors means you get detached home living without the price tag. Each bedroom has its own full ensuite bathroom, providing privacy and convenience for family members or guests. The primary suite is located on the main floor and features a walk-in closet, making it an ideal retreat. The open-concept main living area is bright and inviting, with a modern kitchen that boasts a granite island perfect for cooking, entertaining, and gathering. Upstairs, additional bedrooms with ensuites provide the perfect layout for growing or extended families. An oversized garage with direct entry to the home and a low-maintenance yard add to the practicality. Located close to transit, only 10 minutes to downtown and 4 minutes to Kelowna General Hospital, this home combines space, comfort, and convenience. A great family home with flexibility and functionality in a sought-after neighborhood! (id:60329)
Royal LePage Kelowna
3019 Hopwood Road
Lee Creek, British Columbia
You know it's something special when you first walk in to this amazing custom built, meticulously thought out home...is it the foyer with the distinctively creative look and feel, or perhaps the strength and simplicity of the concrete floor. Whatever the case, the unique artistic touches adorn this ultra-private 3 bedroom, 2 bath lakeview home on 3.29 acres, featuring a remarkable insulated shop & office. In-floor heating warms both the house and shop, while 9 ft ceilings and a cozy wood stove with a distinctive wood box enhance the main floor. Custom glass doors amaze throughout, as does the awe inspiring stair railing. A lovely screened porch with a sink and BBQ offer a charming ambiance for outdoor entertaining or move out on to the large sundeck to enjoy the picturesque view. Additional features include extra RV parking/camping with water and power, sheds, garage, carport, a root cellar, gardens, and cold room storage. A truly captivating property for those seeking a home filled with creative flair and functional appeal. Conveniently located just 10 minutes to Hwy 1 and 20 min to Chase or Sorrento. (id:60329)
Century 21 Lakeside Realty Ltd
2741 Golf Course Drive
Blind Bay, British Columbia
This exceptional family home has everything you need! With 5 bedrooms and 3 bathrooms, this spacious rancher features a fully finished walkout lower level, perfect for a growing family, guests, or even a potential suite. Enjoy the convenience of two sets of washer/dryers, a hot tub with Bluetooth speakers, and an abundance of natural light from large windows on both levels. The open kitchen offers quartz counters and a large island, while the covered deck off the dining room is perfect for outdoor entertaining. Other highlights include central air, built-in vacuum, gas fireplace, and a luxurious master suite. The lower level boasts a family room with patio access, a soundproof media room, and a fenced yard with an electric dog door for added convenience. Additional features include an oversized heated garage with custom shelving, a new shed, natural gas BBQ hookup, and plenty of parking. Just minutes to Shuswap Lake Estates Golf Course, the lake, marina, and beach! Schedule your showing today! (id:60329)
Real Broker B.c. Ltd
3220 Bank Road
Kamloops, British Columbia
Brand new 5 bedroom, 3 bathroom walk up style home in central Westsyde with everything ready to go for a 2 bedroom inlaw suite. Enter through the main entry where you will find a closet and access to the nice sized 2 car garage. Ascend to the top floor where the open floor plan, high 9 foot ceilings, lots of windows and engineered hardwood throughout will impress. The large kitchen has tons of cabinetry, large island and quartz stone counters. The living room overlooks western views. Walk off of the living room to a large covered deck. The main floor includes 3 good sized bedrooms, main floor laundry, a 4 piece main bathroom. The primary suite includes a 4 piece ensuite and a large walk in closet. The basement level includes a separate entry off of a concrete deck. There are 2 additional bedrooms, a full 4 piece bathroom, rough ins for a basement suite with it’s own laundry. The home has a decent sized yard with drive through access and possible RV parking. The double driveway has lots of parking and it is ready for central a/c. Located a couple blocks from all of the Westsyde shopping including Save On Foods, BC Liquor store, Dollarama, Home Hardware and more. Transportation is very close and easy access to all levels of school for the kids! (id:60329)
Century 21 Assurance Realty Ltd.
3065 Lakeview Cove Road
West Kelowna, British Columbia
Prominent 3BR+den home in a quiet upscale Lakeview Heights community with separate self-contained 1BR+den in-law suite on the ground floor, backing onto nature, and has privacy and lake views galore! Three spacious bedrooms on the main floor, and spa-like ensuite with claw-foot tub and separate shower. This home has an open floor plan, gas fireplace that separates the living and dining rooms, and lake views from all windows and from the oversized deck that faces Okanagan Lake. The home backs onto Mt. Boucherie and provides convenient access to hiking trails, and with mature landscaping on both sides of the property, offers maximum privacy and tranquility. Upgrades include a NEW furnace & heat-pump a/c, water filtration system, gutters and downpipes, gas BBQ connection on patio, and double-wall oven in the kitchen. Double garage with an RV stall beside the home, extra off-street parking stall located at the street level, and ample parking along Lakeview Cove Rd. This home is located in a community with broad streets (local traffic only) that offers the best in nature, peace and quiet, stunning lake views, and yet it is only a ~minute away from the vibrance of the Westside Wine Trail, schools, shopping and more! Please contact PETER with any questions and/or to schedule your viewing today! 778 214 8744 (id:60329)
Oakwyn Realty Okanagan
27 Preston Crescent
Enderby, British Columbia
For more information, please click Brochure button. Welcome to 27 Preston Crescent - the ideal family home located in a peaceful, family-friendly Enderby neighborhood. Situated on a private 0.2-acre lot, this beautifully maintained 4-bedroom, 2-bathroom home offers 2,484 sq. ft. of versatile living space designed to meet all your family’s needs. The bright upper level features an open-concept kitchen and living area, perfect for family gatherings and entertaining guests. Three spacious bedrooms, including a large primary bedroom, and a full bathroom complete this inviting floor. The fully finished lower level offers even more room to spread out, with a generous second living room, a fourth bedroom, a full bathroom, an office/den, and a large laundry/mudroom with abundant storage. Step outside to your own backyard oasis - a large covered deck with a hot tub, natural gas hookup for your BBQ or fire table, and a fully fenced yard that’s perfect for kids and pets. With its functional layout, modern updates, and prime location close to schools, parks, and amenities, this property is a perfect place to call home for a growing family. (id:60329)
Easy List Realty
2930 Brown Road Unit# 45
Salmon Arm, British Columbia
QUICK POSSESSION! Beautifully Maintained 2Bedroom 2Bathroom home in peaceful Salmon Valley. Looking for a move-in ready home in a serene, adult 55+ community? This charming 2013 16ft singlewide mobile home, just 15 minutes from Salmon Arm, is perfect for those seeking tranquility and security. Some of the key features include : Central Air conditioning and a new furnace. Large open deck and a covered Gazebo-like sitting area. Fully fenced yard and raised garden boxes. A workshop with power. Clean concrete parking. This home has been lovingly cared for and still shows like new. From the clean, concrete parking to the well-maintained garden beds, every detail has been thoughtfully designed to make this home as comfortable and functional as possible. Don't miss out on this one. Must be seen to be truly appreciated. Call today. (id:60329)
Royal LePage Access Real Estate
127 Elm Avenue
Penticton, British Columbia
LAKE, MOUNTAIN, & PARK VIEWS! SKAHA LAKE & BEACH RIGHT ACROSS THE STREET! 4 bed, 2 FULL bath home with detached garage space is situated in a SOUGHT AFTER location on a flat .21 acre. MANY UPGRADES: new kitchen & bathrooms, heat pump (2019), gutters (2019), hot water tank (2023), flooring, gas fireplace (2019), doors (2019), roof (2025), windows (2019), & much more! Additionally, all new landscaping with irrigation system, fencing, back deck & front porch. Main floor opens up to a spacious living/dining space with a GAS fireplace is flooded with natural light from the large windows. Renovated in 2019, the modern kitchen is equipped with large island & STAINLESS STEEL appliances. Upstairs, there is a 3 bedrooms & a common 4 pce bathroom. Lower level includes a huge recreation room (used as a small business/gallery art studio), an additional bedroom, 3 pce bathroom, laundry, & storage space. New patio/deck space in your own private oasis with low maintenance plants & FULLY FENCED. Plus, 2 parking spaces upfront, additional parking in back laneway for RVs/trailers & a 440 sq. ft. workshop/garage space with 100 AMP electrical panel with heater installed for winter. Great for investors with rental opportunity or make this your family home where you can grow & enjoy all the surrounding benefits for years to come. Currently zoned R4-L to make an ideal holding property. By appointment only. Measurements approximate only - buyer to verify if important. (id:60329)
RE/MAX Orchard Country
3257 Juniper Drive
Naramata, British Columbia
Your Naramata Bench Escape - discover a private retreat surrounded by acres of conservation land, set above the Village of Naramata with views of Okanagan Lake. This 4bdrm, 4bthrm home offers 3,213 sqft. of thoughtfully designed living space. The main level welcomes you with a dramatic foyer leading into a sunken living room with gas fireplace & updated flooring set a warm, inviting tone. A formal dining room & a bright, well equipped kitchen with wall oven, new induction cooktop, new fridge, porcelain countertops, & walk-in pantry making both everyday meals & entertaining effortless. A spacious family room with a 2nd fireplace sits just off the kitchen. Upstairs, the primary suite feels like a retreat: cozy fireplace, walk-in closet, spa-inspired ensuite showcasing beautiful views of Okanagan Lake & a private terrace. Two additional bedrooms each enjoy their own bathrooms, while a flexible den could serve as a 4th bedroom or office. The backyard features a gazebo-covered patio, gas BBQ hookup, & the gentle sound of a seasonal creek. Fruit trees, privacy fencing, & generous outdoor space invite you to relax or garden at your leisure. Large double garage, proximity to the KVR trail, & minutes from beaches & wineries, this property is in one of the South Okanagan’s most desirable settings. Total sq.ft. calculations are based on the exterior dimensions of the building at each floor level & inc. all interior walls & must be verified by the buyer if deemed important. (id:60329)
Chamberlain Property Group
1893 Sandstone Drive
Penticton, British Columbia
ENTERTAIN IN STYLE IN THIS ONE-LEVEL WALKOUT RANCHER. Set above the city in Penticton’s sought-after West Bench neighbourhood, this East-facing rancher offers panoramic views of Okanagan Lake, Munson Mountain, & the city skyline - your own private slice of paradise! This 3 bed, 2 bath home offers over $30K in recent upgrades & features a bright, open-concept floor plan with hardwood flooring throughout. The spacious living room with gas fireplace, dining area, & a large kitchen with gas stove all take full advantage of the stunning lake views. Step out onto the expansive deck - perfect for entertaining or soaking in the sun. Then wander into the beautifully landscaped, fully fenced backyard ideal for kids, pets, gardening, or simply relaxing – there are endless possibilities here! The comfortable family room adds extra space to unwind, while the generous primary suite features a 5pc ensuite & walk-in closet. Two additional bedrooms, a 4pc main bath, a large laundry room, & a double garage with high ceilings & mezzanine storage complete the package. Located in a quiet, family-friendly community just minutes from Okanagan Lake & downtown Penticton. Residents enjoy access to a large playground, outdoor hockey rink, & nearby trails for walking, biking, & exploring. Bonus No Speculation Tax here! Total sq.ft. calculations are based on the exterior dimensions of the building at each floor level & inc. all interior walls & must be verified by the buyer if deemed important. (id:60329)
Chamberlain Property Group
2780 Olalla Road Unit# 307 Lot# 29
West Kelowna, British Columbia
This New Home is waiting for you!!! Okanagan lake and vineyard views at Lakeview Village, a brand new community in West Kelowna. The Balcony is the envy of all, with breath taking lake views. This 2 bedroom, 2 bathroom suite, has a open concept floorplan offering 939 square feet of living space. Enjoy the 763 square feet Terrace Balcony. The layout features a stylish kitchen with stainless steel appliances, and quartz countertops. The large master suite includes a walk-through closet and ensuite bathroom with glass shower. 2 bathrooms have heated floors. This unit offers two parking stalls. Experience your new lifestyle in this brand new home. Amenities include an outdoor pool, hot tub and fitness centre plus ground level gardens. Room sizes are approximate. Private Swimming Pool & Hot Tub, Gym, Dog Wash, Community Gardens, year round indoor greenhouse. Walking distance to Community Centre, Playground,, Tennis & Basketball courts, coffee shop, bistro, market and services.Shopping, wine tasting, is walking distance. (id:60329)
Royal LePage Kelowna
2651 Evergreen Drive
Penticton, British Columbia
Welcome to 2651 Evergreen drive a well maintained family home located on a very desirable street in Penticton. From the minute you pull into the driveway you will notice the attention to detail. This fantastic family home has been fully landscaped with an incredible amount of love and hard work. Once you walk through the door you will notice a spacious and bright foyer with a open concept floor plan. To the right you will find a spacious living room, open formal dining room. Around the corner it will lead you to the family room and into the kitchen. The spacious kitchen is a moms dream, you can watch your children play while you are prepping dinner. The kitchen slider overlooks the most amazing pool area—ideal for your private use or summer fun with family and friends. On the upper level you will find the perfect family layout with three bedrooms, one of which is a spacious primary suite with an updated 3-piece ensuite featuring quartz counters. The backyard is truly the Okanagan Dream featuring a 16' x 32' pool heated by both gas and solar. Don't forget about the conveyance of the double car garage. This space is perfect for a growing family or just parking your vehicles in the home. The list of recent updates is as follows: Vinyl fencing 200 ft (2024)Landscaping, conifers, perennials, Salt water pool conversion (2023), Pool pump (2025), Pool liner (2022), Gutters (2021), Windows (2016) with lifetime warranty, Flooring on main floor (2025), Base boards (2025), New interior paint (2025) Refinished garage (2025), Commercial washing machine (2024), Refrigerator (2025) and Remodeled front entrance and master bedroom closets (2025)..... This home is a must see to take in all it has to offer. (id:60329)
Parker Real Estate
179 Dewdney Crescent
Penticton, British Columbia
Discover this spacious 4-bedroom, 4-bathroom family home offering over 2,610 sq ft of comfortable living space on a quiet, desirable street in Penticton. Perfectly situated on a generously sized lot, this home provides room for everyone, inside and out. The main level boasts a bright, functional layout with a large living room, dining area, and kitchen designed for entertaining. Multiple bedrooms, including a generous primary suite with ensuite, provide flexibility for family, guests, or home office use. Downstairs, you’ll find additional living space that could suit extended family needs, hobbies, or recreation. With its versatile floorplan and ample storage, this home adapts easily to a variety of lifestyles. Enjoy summer evenings on your private deck or in the backyard, which offers plenty of space for kids, pets, or gardening. A single garage and driveway provide convenient parking for vehicles, RV, or toys. Located in a quiet neighbourhood close to schools, parks, and all Penticton amenities, 179 Dewdney Crescent is the ideal home for growing families or anyone seeking more space in a central location. (id:60329)
Parker Real Estate
4295 North Naramata Road
Naramata, British Columbia
Welcome to this exceptional property located at 4295 North Naramata Road. This home is overlooking rolling vineyards and the sparkling waters of Okanagan Lake. Situated on a gently sloped lot in the heart of wine country, this home blends relaxed country living with a smart investment opportunity. Inside, you’ll find a bright, open-concept main level with expansive windows that frame the breathtaking views. The kitchen offers ample cabinetry and provides a spacious work flow design. The adjoining dining and living areas flow seamlessly to a spacious lake-view deck—perfect for entertaining or quiet evenings. The primary suite features a private balcony, walk-in closet, and ensuite bathroom. There is an additional bedroom and a full bath located on the main level which provides plenty of space for family or guests. Don't forget the self-contained suite which serves as an excellent mortgage helper, guest quarters, or vacation rental, complete with its own entrance, kitchen, and outdoor space. The landscaped grounds include multiple seating areas, garden beds, and parking for vehicles, RVs, or boats. Enjoy easy access to wineries, hiking trails, and the vibrant Naramata village, all while being just minutes from Penticton. (id:60329)
Parker Real Estate
450 Predator Ridge Drive Unit# 1
Vernon, British Columbia
Nestled in the coveted Whitetail subdivision at Predator Ridge, this modern 1,784 sf rancher sits on a large corner lot with stunning views of the 3rd green. It offers 3 bdrms, 2 baths, and a dedicated laundry area, all flowing into an open-concept kitchen, living, and dining space that leads outdoors. The gourmet kitchen impresses with quartz countertops, s/s appliances (Fisher Paykel), a spacious island, an impressive butler's pantry, and a walk-in pantry, complemented by hardwood floors in neutral tones. The master suite features lrg windows overlooking the green and a spa-like ensuite with double sinks, a soaker tub, glass-enclosed shower, and heated tile floors. An expansive covered deck adds extra living space for entertaining or relaxing. Additional highlights include geothermal heating/cooling, an attached double garage with a cart bay, and a transferable golf membership. Designed for an easy “lock and leave” lifestyle, homeowners enjoy full landscaping services and extensive rec amenities included in the strata fee. With two world-class golf courses, a clubhouse, rec center, hiking/biking trails, yoga platforms, pickleball, and tennis, this community offers a true lifestyle retreat. Plus, with Kelowna Airport 23 minutes away, Silver Star Ski Resort 45 minutes away, and just nearby Sparkling Hill Wellness Hotel with its world-class spa, Predator Ridge is not just a home. Phase 2 Golf Membership available for $55,000, Plus transfer fee, EXEMPT FROM SPEC/VACANCY TAX (id:60329)
Coldwell Banker Executives Realty
1308 Cedar Street Unit# 5
Okanagan Falls, British Columbia
Developer’s Fall Special — $669,000 (Down from $709,000) This isn’t just another townhome. It’s your chance to own a Scandinavian-inspired farmhouse, and this one has your name on it. Originally $709,000, now $669,000 — a $40,000 opportunity. First-time buyers pay no GST, saving roughly $33,000. That’s over $73,000 in total advantage, but only while this fall special lasts. Imagine Your New Life On Lemonade Lane Step inside your riverfront retreat, nine-foot ceilings, open-concept living, and super-premium appliances. Three bedrooms, three baths, move-in ready. Every day feels brighter, effortless, extraordinary. Step outside, fresh, fresh air, a sparkling river, and glittering mountains. Your private landscaped yard waits, a quiet retreat for morning coffee or evening sunsets. Inside, central air keeps every room comfortable, high-efficiency ventilation keeps the air fresh, and your detached garage makes life effortless. Fifteen minutes from Penticton Airport, minutes from wineries, lakes, golf, and Apex Mountain Ski Resort. With only $33,450 down, payments are about $3,550/month (mortgage insurance included). Put down 20% and payments drop closer to $2,975/month. Calm, privacy, smart investment — see it before it’s gone. LemonadeLane.com 308 Cedar St, Okanagan Falls (id:60329)
Parker Real Estate
Lot 4 Campsall Road Lot# 4
Fort Steele, British Columbia
Own a piece of Fort Steele with this 5,000 sq ft lot on Campsall Road, complete with a large pole barn already in place. Zoned RR-4 and located within the Agricultural Land Reserve (ALR), this property offers excellent potential for a variety of rural uses. The pole barn provides immediate value for storage, hobbies, or small-scale agricultural pursuits, while the lot itself is a blank canvas for your future plans. Enjoy the quiet, historic setting of Fort Steele while still being just a short drive to Cranbrook and all amenities. (id:60329)
Century 21 Purcell Realty Ltd
7775 Chew Road
Vernon, British Columbia
Breathtaking Mountain panoramas serve as the backdrop for this custom-built, one-owner gem nestled on a tranquil 0.88-acre lot in the scenicNorth BX area of Vernon. The thoughtfully designed property offers the best of both worlds, the peace of countryside living with the convenience of being just over 10 minutes from downtown Vernon and Silver Star Mountain Resort. Inside, the spacious 3,096 sq. ft. home boasts 4bedrooms and 3 bathrooms across two levels, including a fully self-contained 2-bedroom legal suite with its own entrance, ideal for extended family, rental income, or Airbnb potential. The main level features bright open-concept living with a gas fireplace, a well-appointed kitchen, and sweeping views from the generous living and dining areas. The lower level suite includes its own kitchen & a spacious living room with a wood-burning stove. Outdoors, you'll find two separate driveways for extra parking, a double attached garage, plus multiple sheds for tools, toys, and covered RV or Boat storage. Green thumbs will appreciate the raised garden beds, and recreationalists will love the direct access to nature all around. Come see everything this potential-rich property can offer you today. (id:60329)
RE/MAX Vernon Salt Fowler
10751 Westshore Road
Vernon, British Columbia
LAKE VIEW lot in desirable Westshore Estates overlooking Okanagan Lake steps from the Westshore Community Park. . . Build to your own design LEVEL ENTRY home with Walkout Basement ? . . . Offered $20k below assessed value. . . Nearest neighbour has level entry new build assessed at $767k (below market value) . . . School buses pickup at the bottom of the hill. . . Enjoy the calm of country living but with an easy 30 minute drive to Vernon, 40 minutes to Kelowna bridge, small general store 2 minutes away & La Casa Resort with store & restaurant 15 minutes. . . Lake access with boat launch at the bottom of the hill in Evely campground. . . A friendly community atmosphere with many events taking place at the community park & Killiney Beach community hall. . . Hiking, Mountain Bike & ATV trails abound in the crown land that surrounds this location. . . This 0.354 acre Building Lot has easy access from the paved road, would suit a front entry with walk-out basement. . . Water and electricity at the lot line and extra access from back lane below, ideal for an extra garage/workshop. . . Additional lake access with even more facilities in nearby Killiney Beach plus Fintry Provincial Park & campground with even more activities & community events. (id:60329)
Coldwell Banker Executives Realty
323 Riesling Place
Oliver, British Columbia
Located in one of Oliver’s most desirable neighborhoods, 323 Riesling Place is a beautifully maintained 5-bedroom, 3-bathroom home that blends modern updates with timeless charm. Situated on a quiet cul-de-sac, this property offers a double car garage and RV parking, making it ideal for both families and those who love extra space for their toys. Inside, the home features a fully renovated kitchen (2020) with stone countertops, gas stove, refrigerator, and dishwasher, a roof just 7 years old, newer furnace and A/C (2021), and an updated hot water tank. The luxurious ensuite was fully renovated in 2025, while the main bathroom was refreshed in 2020 with new fixtures. Hardwood floors were refinished in 2021, complemented by new carpeting in the living room, and additional features include a water softener, gas fireplace, and extensive landscaping. With breathtaking mountain views and spectacular sunsets as the backdrop, this home offers comfort, style, and tranquility in a truly sought-after location. (id:60329)
RE/MAX Wine Capital Realty
1406 Huckleberry Drive
Sorrento, British Columbia
Welcome to a private 1.55-acre sanctuary where fine craftsmanship and elegant design meet the ultimate car-lover’s playground. This 3,192 sq. ft. custom rancher exudes sophistication with sweeping valley views. The heart of the home is an airy, open-concept great room where walls of windows frame panoramic vistas. Entertain with ease: a chef’s kitchen flows effortlessly to the dining and living spaces and out to a full-length view deck—perfect for sunset dinners. The main level features three serene bedrooms and two spa-inspired baths, including a primary suite with a private deck entrance and luxurious ensuite retreat. The fully finished walk-out level extends to a stylish games lounge with wet bar, cozy gas fireplace and pool table included. For the automotive enthusiast, the detached 1,260 sq. ft. (32' x 40') deluxe workshop is a masterpiece: a four-post hoist, overhead block lift, in-floor and overhead heating, frame straightener, three 220-volt outlets and a six-point compressed air system, plus a 2-piece washroom, mezzanine storage and a breezeway for additional covered parking. The property’s manicured grounds feature park-like landscaping, in-ground irrigation and tranquil outdoor spaces that invite morning coffee or twilight gatherings. A spacious attached double garage and side RV parking with sani-dump complete this exceptional offering. Experience the perfect balance of country privacy and refined living—just minutes from town yet a world away from the city. (id:60329)
RE/MAX Real Estate (Kamloops)
2302 Pine Vista Place
West Kelowna, British Columbia
PUBLIC OPEN HOUSE, Sun Sept 28, 1-3pm. Quick Possession & Priced to GO! Sonoma Pines; retirement, active living, or no age restricted lifestyle at its finest. Not just a great home, but an exceptional gated community and maintenance free lifestyle. Location, Location and this home backs right onto the 4th hole of 2 Eagles Golf Course. This home is perfect for an empty nest or retirement lifestyle with level entry and maintenance free living but a full and bright walk out basement to provide enough room for a full household. Everything you would hope for and expect in a modern built home including; open concept, 9' ceilings, hardwood floors, granite countertops, main floor master bedroom, oversize ensuite, stainless appliances, .. and oh those views of golf course. Downstairs features a great recreation room, 2 more guest or fmaily bedrooms, a third bath, a finished or ""bonus"" or ""flex"" room and a level walk out covered patio. Sonoma Pines offers secured entry gate, RV parking, and a terrific clubhouse with social room, exercise room, library, billiard room and a full kitchen which are available for community or your own family or events. Great West Kelowna location close to everything; shopping, restaurants, lake access, wineries, and more. Prepaid 99 year lease that does not expire until April 30, 2102. Low maintenance fees of only $315.90 per mo which includes; ground maintenance water, sewer, garbage, snow removal, security, plus the clubhouse / recreation. No PTT (id:60329)
RE/MAX Vernon
2301 Carrington Road Unit# 318
West Kelowna, British Columbia
Stunning LAKE VIEWS | 2 Bed + Den | 2 Bath | 2 PARKING STALLS – Centro Complex. Welcome to this like-new 2022 built 2 bedroom + den, 2 bathroom condo in the highly sought-after Centro building. Enjoy breathtaking lake views from your private balcony and an open-concept layout featuring quartz countertops, stainless steel appliances, and a large island—perfect for entertaining. The spacious primary bedroom offers a walk-through closet and ensuite, while the second bedroom is conveniently located near the main bath. The den adds great flexibility for a home office or guest space. Features include in-suite laundry, ample storage, 1 underground + 1 surface parking stall, and a secure storage locker.Pe friendly and packed with amenities: fitness centre, games room, library, lounge, and guest suite Located near beaches, trails, wineries, golf courses, shopping, and more—this home offers the best of Okanagan living. Ideal as a full-time residence, vacation home, or investment property. THIS ONE IS STILL AVAILABLE AND EASY TO SHOW! (id:60329)
2 Percent Realty Interior Inc.
3102 Serle Court
Kamloops, British Columbia
OPEN HOUSE SEPTEMBER 28 12-2pm -- Exeptionally clean 3 bedroom home with attached double garage and separate 1 bedroom basementsuite for in-laws or as mortgage helper. This home was built in 2005 and shows like new. Cul-de-sac location, spacious driveway and additional parking at side of property all lend itself to a well priced family home with options. Fully fenced and landscaped backyard complete with covered gazebo sitting and hot tub new in 2022. Inside you wont be dissapointed living area is drenched in natural light with big picture windows and has a lovely gas fireplace. Kitchen has all stainless appliances and has newer light fixtures and faucet. Spaciuos laundry area on the main floor plus separate laundry area downstairs. Upstairs has 3 bedrooms and has new carpets in 2024. Downstairs has fully self-contained 1 bed 1 bath suite and can be completely closed off with separate entrance. Unique feature is the extra large walk-in closet in the basement bedroom. Additional updates to the home includes new furnace and A/C 2021, new poured concrete driveway 2024, upgraded electrical panel and EV charger in garage, and newer fencing. Lovely home and property in a central Westsyde location near schools, restaurants and grocery store. OPEN HOUSE SEPTEMBER 28 12-2pm (id:60329)
Century 21 Assurance Realty Ltd
109 4th Avenue Nw
Nakusp, British Columbia
Location, privacy, gardens....your own little ""Urban Homestead""! Enjoy the taste of your own fresh vegetables grown in the raised garden beds, fresh plums, 3 varieties of grapes, raspberries, goji and josta berries, black currents! Fully fenced lot, with nice private sitting areas perfect for relaxing at anytime of the day! Or enjoy your morning coffee on the covered deck out back. This charming, cozy little home has 2 bedrooms, full bath with clawfoot tub, bright kitchen space, high ceilings, original fir floors. Electric baseboard heat plus there's a wood heater in the living room for that little bit of extra warmth on cooler winter nights, and also a solar powered heater in the kitchen. The basement has a full bath, cold room, and storage space - it currently has a covered outside entry, but there is an inside entry that could be opened up and used as well. The 20' x 13' shed is wired and great for a workshop space! Lots of room in the backyard for more gardens, or perhaps a few chickens....and there's room off the laneway to build a garage and/or carriage house. Only 1 block from the main street, 2 blocks to the waterfront, and close to all amenities. Check out this little ""hide-away"" thats right downtown and you can 'stroll to everything'! (id:60329)
Royal LePage Selkirk Realty
126 Bruce Court
Penticton, British Columbia
Bring your dreams and your tool belt. Great potential in this 4-bedroom, 2-bathroom home centrally located on a quiet cul-de-sac. The home and property is sold as is where is. This property is priced to move. Don’t miss out! (id:60329)
Royal LePage Locations West
6639 Topaz Road
Vernon, British Columbia
*OPEN HOUSE Sat Sept 27 3-5pm & Sun Sept 28 1-3pm* Charming Bella Vista Home on1/3 Acre Lot! This lovely home on a quiet no-thru road backs onto peaceful ALR land. The upper level features 3 bedrooms, including a primary with 2-piece ensuite, a spacious kitchen with gas range, and a bright living room opening to a large covered deck - perfect for entertaining. Enjoy valley, orchard, and mountain views from the front, while the rear deck overlooks the expansive backyard with apricot tree, offering plenty of space for gardens, pets, kids to play, or future outdoor projects. The ground floor is a self-contained mortgage helper featuring two bedrooms, a full bathroom, a second kitchen, a spacious living room, separate laundry, and flexible storage/den space. Recent improvements include a new roof and hot water tank (2020), upgraded 200-amp wiring, and a newly replaced water main from home to curb. Outside, a carport and abundant parking amplify the home’s quiet, rural charm without sacrificing its modern conveniences. This property delivers peaceful country living just minutes from everything Vernon has to offer. A rare opportunity to own a property in Bella Vista with so much potential and just minutes from beaches, amenities and recreation. Quick possession available! (id:60329)
Royal LePage Downtown Realty
1715 Cedarwood Court
Dawson Creek, British Columbia
This inviting 2 Story home offers 4-bedroom, 4-bathrooms perfectly located in one of the most sought-after neighborhoods, close to schools , walking distance to the hospital and shopping The kitchen is bright and open and leads to the sundeck for summer grilling or fresh air and maybe a good book, a beautiful wood burning fireplace adds a cozy feeling and warmth to the living room & the primary bedroom also has a 3 piece ensuite. Bright and spacious, the layout is designed for comfort and functionality, offering room for the whole family. Downstairs also offers a daylight basement with a great family room and a very expansive foyer for arriving guests . Enjoy the outdoors and gatherings, or let the kids and pets play safely in the fully fenced yard. A convenient garage adds parking and storage space. With its combination of style, practicality, and location, this home is a perfect fit for families looking to settle into a welcoming community. (id:60329)
Royal LePage Aspire - Dc
1231 10 Street Sw Unit# 3
Salmon Arm, British Columbia
Rare offering in the sought-after 55+ gated community, The Village at 10th & 10th! This well maintained 2-bedroom, 2 bathroom rancher is located in one of Salmon Arm’s most desirable retirement communities, just steps from Piccadilly Mall, grocery stores, and other key amenities. This bright, open concept home features vaulted ceilings in the living and dining areas, a spacious kitchen with eating bar, and a new furnace for year-round comfort. The large primary bedroom offers plenty of space and direct access to the full bathroom. Enjoy easy, level entry with no stairs into the home or attached single-car garage. The property sits on a flat lot with a flat driveway perfect for accessibility. Additional features include: Single-car garage, RV parking available through strata, Low strata fees of $120/month, appliances, new furnace, One small pet allowed (with strata approval) No rentals permitted. Built in 2007, this home is ideal for those seeking a quiet, well-kept community with all major amenities close by. Quick possession possible. (id:60329)
Coldwell Banker Executives Realty
2439 Drummond Court
Kamloops, British Columbia
Beautifully renovated family home in a quiet Aberdeen cul-de-sac perfect for young families! Professionally designed and renovated throughout, this 3-bedroom, 3-bath family home blends modern style with cozy, warm accents for that ""at home"" feel. Vaulted ceilings in the living room fill the space with natural light, while large windows frame mountain views and stunning sunrises. Kitchen has been fully renovated with lots of counter space, cabinetry and even a cupboard for the kids coats and boots right by the entryway. Bathrooms offer timeless finishes and great functionality. The lower level features a spacious rec room, a den/exercise room, and a built-in desk that makes working from home easy. Enjoy the stunning “Eagle’s Nest” view from your front deck or step into you backyard for a true retreat, completely private and backing onto green-space/walking trails. Relax in the hot tub, entertain under the gazebo, or cool off in the shaded pergola while the kids play. Cul-de-sac location and walking distance to Aberdeen Elementary School. You're also just minutes to the brand-new McGowan water park. With no through traffic and a close-knit community full of young families, this home offers the lifestyle you’ve been looking for! (id:60329)
RE/MAX Alpine Resort Realty Corp.
13851 Kickwillie Loop Road
Coldstream, British Columbia
Corner-lot home offering stunning Kalamalka Lake views, large yard and the unbeatable neighborhood of Coldstream just minutes to the lake and the popular Rail Trail. This property is a fantastic renovation opportunity, ready for your vision to transform it into a dream home. Upon entry, this walk-up home with 2 gar garage opens to a spacious family room, shared bathroom, and convenient laundry area. Upstairs, large windows in the living room frame valley and lake views, leading through to the dining area and kitchen with a breakfast nook. Step outside to a generous patio perfect for morning coffee or hosting family BBQs while soaking in the Okanagan lifestyle. The upper level also features three bedrooms, including a primary suite with a private 3-piece ensuite, plus a full shared bathroom. Situated in a highly desirable area close to world-class golf, Kalamalka Lake beaches, and just 30 minutes to Kelowna International Airport, this property offers incredible four-season living. Whether enjoying summer days on the water, fall hikes, winter skiing, or spring golfing, the location is hard to beat. This home is an ideal canvas for those looking to invest in a sought-after neighborhood with strong potential. (id:60329)
RE/MAX Vernon Salt Fowler
7760 Okanagan Landing Road Unit# 98 Lot# 1
Okanagan Landing, British Columbia
Modern Design Meets Practical Elegance in This 2,271 Sq. Ft. Everton Ridge Built Dream Home Step into a home that blends contemporary style with everyday functionality. With 9' ceilings throughout, this thoughtfully designed 3-bedroom, 2.5-bath layout includes a spacious 2-car garage and over 2,200 sq. ft. of beautifully finished living space. The main floor features an oversized kitchen with abundant cabinetry and a walk-in pantry – perfect for keeping everything organized and within reach. A versatile den offers the flexibility to create a home office, guest room, or creative studio. Downstairs, the fully finished lower level includes a large rec room, two additional bedrooms, and generous storage space – plus a unique bunker ideal for a media room, personal gym, or hobby space. Move-in ready with New Home Warranty included. Price excludes GST. No Property Transfer Tax applies. Open House: Saturday & Sunday, 11am–1pm. Come see this exceptional home in person – you won’t want to miss it! (id:60329)
Summerland Realty Ltd.
3888 Gallaghers Pinnacle Way Unit# 17
Kelowna, British Columbia
Welcome to over 2,600 sq ft of refined living in this fully renovated, bright, and spacious executive walk-out rancher townhome in the prestigious Gallaghers Canyon community. Set in an elevated, private location just steps from exceptional amenities—including an indoor pool, fitness centre, tennis courts, and more—this semi-attached home offers a rare blend of luxury and lifestyle. The extra-large, secure courtyard is sun-drenched and private, complete with a peaceful water feature—ideal for entertaining or relaxing with your family pet. Inside, discover casual elegance and thoughtful upgrades throughout: tailored cabinetry, glass-sided kitchen drawers, quartz counters, an apron-front sil-granite sink, a gas stove with dual-function ovens, designer lighting, rich hardwood floors, and a striking glass cove ceiling in the dining room. The luxurious primary suite is a true retreat, featuring a spa-inspired ensuite with steam shower, heated floors, and his & hers closets. Step out onto the covered upper deck to take in beautiful views of the Pinnacle Golf Course and a tranquil stream. The lower level includes a spacious family room with a fireplace, two additional bedrooms, a full bath, abundant storage, and a walkout to a second view patio. Additional highlights include a double garage, new furnace, A/C, hot water heater, garage door, blinds, and more. Low-maintenance living in a vibrant, welcoming community—this home is a must-see! (id:60329)
RE/MAX Kelowna
12801 Lake Hill Drive
Lake Country, British Columbia
Walk-Out Rancher Near Lake & Top Schools + Upgraded Suite & Bamboo Floor This beautifully maintained walk-out rancher in The Lakes offers comfort, style, and functionality on a desirable corner lot. Enjoy tranquil pond views from the south-facing garden, covered deck, and kitchen window, along with stunning mountain vistas, all just minutes from the lake. Upstairs features 3 bright bedrooms with new 2024 windows and high-quality bamboo hardwood floors, including a master retreat with full ensuite. Freshly painted throughout, the open-concept living area, anchored by a cozy gas fireplace, flows seamlessly into the well-equipped kitchen with stainless steel appliances, wood cabinetry, tiled backsplash, and breakfast bar. The lower level offers a fully self-contained 2-bedroom suite with private entrance, ideal for extended family or mortgage assistance. The suite has new carpet and flooring, a second gas fireplace, full bath, separate laundry, and open-concept living and kitchen. Additional highlights: central vacuum, finished storage, double garage, RV/boat parking, landscaped backyard with lane access, storage shed, and covered patio. Located near Lakes, UBCO, top-rated schools, shopping, wineries, golf courses, walking trails, and Kelowna International Airport – perfect for families seeking convenience and quality education. Schedule your showing today! (id:60329)
Nu Stream Realty Inc.
4017 Sunstone Street
West Kelowna, British Columbia
Step inside this Everton Ridge Built Okanagan Contemporary show home in Shorerise, West Kelowna – where elevated design meets everyday functionality. This stunning residence features dramatic vaulted ceilings throughout the Great Room, Dining Room, Entry, and Ensuite, adding architectural impact and an airy, expansive feel. A sleek linear fireplace anchors the Great Room, while the oversized covered deck – with its fully equipped outdoor kitchen – offers the perfect space for year-round entertaining. With 3 bedrooms, 3.5 bathrooms, and a spacious double-car garage, there’s room for the whole family to live and grow. The heart of the home is the dream kitchen, complete with a 10-foot island, a large butler’s pantry, and a built-in coffee bar – ideal for both busy mornings and relaxed weekends. Every detail has been thoughtfully designed to reflect timeless style and effortless livability. (id:60329)
Summerland Realty Ltd.
7735 Okanagan Boulevard Unit# 39
Vernon, British Columbia
""The Ledge,"" Aldebaran Homes' newest development in the Rise community. This luxurious modern contemporary townhome offers an exceptional living experience in a vibrant new neighborhood. This three-level home boasts 1,767 sq ft with 3 bedrooms and 3 bathrooms. Features include double decks, a walkout patio, and an oversized 19' x 40' garage. Standout amenities include: Rev Par wood floors Stainless KitchenAid appliances with gas cooktop and wall oven Elegant tiled shower with 10 mm glass and a soaker tub 9 foot ceilings and expansive windows on the main floor Aldebaran ensures your comfort and peace of mind with: 6"" concrete party walls between units, High-efficiency furnaces with A/C Low E windows BC New Home Warranty. Don't miss the opportunity to own this stunning new home in a thriving community! (id:60329)
Oakwyn Realty Okanagan
519 5th Street
Vernon, British Columbia
Welcome to 519 at Desert Cove, a lovingly maintained home that has been meticulously cared for by its original owners. This spacious and inviting residence offers 3 bedrooms, 3 bathrooms, and a versatile office/flex space, thoughtfully designed across a bright and open floor plan. Perfect for family living or entertaining, every corner of this home is filled with natural light and warmth. The main floor features a stunning open concept living areas. A gourmet kitchen with new cabinetry, spacious living room, a formal dining space, and a cozy breakfast nook—ideal for gatherings with loved ones. The primary bedroom is a true retreat, complete with a walk in closet, and full ensuite bathroom, Additional main floor highlights include a functional office, a full bathroom, a convenient laundry room, and seamless access to outdoor spaces. Downstairs, the walkout basement offers an expansive recreation room, two more bedrooms, a workshop, and ample storage, providing flexibility for hobbies, guests, or home projects. Step outside to beautifully landscaped yard that create serene spots to relax, entertain, or simply enjoy the outdoors. Desert Cove is a welcoming 40+ community, offering a friendly, active environment for those looking to embrace a vibrant lifestyle while enjoying the comforts of a meticulously maintained home. Resort style amenities include an indoor swimming pool, hot tub, social games room, community kitchen, craft room, dance hall, bocce court, and RV parking. Unit 519 perfectly combines thoughtful design, functional spaces, and outdoor enjoyment, making it an exceptional place to call home. (id:60329)
Real Broker B.c. Ltd
4140 Gallaghers Crossway
Kelowna, British Columbia
Light-filled and welcoming, this charming single-level home offers a blend of move-in comfort and opportunity for your personal touch. Located at 4140 Gallaghers Crossway. This 2-bedroom, 2-bathroom rancher provides just under 1,300 sq. ft. of thoughtfully designed, very functional living space in a sunny, quiet corner-lot location. A spacious courtyard entrance opens to a bright, airy interior with vaulted ceilings, skylights, and hardwood floors throughout the main living areas. The light filled living and dining room area features a perfectly situated fireplace. You will appreciate a brand-new well planned kitchen (2024) with sitting area and plenty of windows, while the large primary suite features a walk-in closet and ensuite. Updates include a roof (2020), furnace & hot water tank (2022), and fresh designer-neutral paint. The private backyard with mature landscaping is perfect for relaxing or entertaining. All set within the welcoming, very desirable Gallaghers community, this home is just steps from all of the Gallaghers amenities including; 2 Golf Courses, Restaurant, Tennis, Art Studio, Ceramics Studio, Wood Working Shop, Swimming Pool, Spa, Fitness Center. Abundant hiking and biking trails and an easy beautiful 15 minutes to downtown Kelowna. Priced to sell and available to move in immediately! (id:60329)
RE/MAX Kelowna
4346 Gallagher's Fairway S
Kelowna, British Columbia
Welcome to this gorgeous custom-built home positioned on the 15th hole in the prestigious Gallaghers Canyon community. Set in a peaceful and private retreat-like setting, this beautifully appointed home features an entertainer’s kitchen with rich maple cabinetry, KitchenAid Architect Series appliances, a walk-in pantry, and a large sit-up granite island. The open-concept design is enhanced by soaring 11-foot ceilings on the main floor and flows seamlessly to the outdoor patio, perfect for summer entertaining. The main floor primary suite includes deck access, a spa-inspired ensuite with heated tile floors, a large soaker tub with handheld shower, a beautifully tiled walk-in shower, separate toilet with washlet and a spacious walk-in closet. A flex room on the main floor offers versatility as a guest bedroom or home office. Downstairs, you’ll find a warm and inviting entertainment area featuring a wet bar, walk-in wine room, another full bathroom, two additional bedrooms, and walk-out access to your private hot tub and putting green—perfect for unwinding or practicing your short game. Additional highlights include engineered hardwood floors, stylish lighting, Front-load washer/dryer, High Efficiency Lennox furnace and A/C system, massive lower-level storage room and an oversized garage with durable acrylic flooring. Enjoy all that Gallaghers Canyon has to offer: a clubhouse, indoor pool and spa, fitness centre, workshop, and two spectacular golf courses. (id:60329)
Macdonald Realty
3897 Gallaghers Grange
Kelowna, British Columbia
Live on the Green. Entertain in Style. Relax in Luxury. Welcome to the pinnacle of golf course living—this redesigned 6+den bedroom estate is a sophisticated blend of design, technology, and comfort, set directly on the fairway with golf cart room giving direct access to the fairway. This rancher-style home offers main-floor living built for entertaining with a full walk-out basement. The carefully curated layout includes: 3 full bathrooms & 2 half baths, stylish home office, golf cart room, indoor hot tub room, and a craft/hobby studio. Plenty of room for multi-generational living, with public transit and school buses coming right to the gate. There are already kids here! The main floor showcases numerous custom upgrades, including a large quartz island with a built-in wine cooler, smart kitchen faucets, a wine rack, a coffee bar with water supply, and a premium 48-inch gas range complete with flat top. The 400sqft primary suite has been completely reimagined into a true sanctuary, including a spa-inspired luxurious ensuite with marble and brushed gold finishes, oversized rainfall shower with body jets, freestanding tub, elegant lighting, and a serene, modern design. Sit on your full length deck, watching the PGA across 3 fairways and enjoying the views of Layer cake mountain and the abundance of nature. Everything in this home has been custom-designed for elevated living, combining lifestyle, leisure, and modern convenience—all in an unbeatable golf course setting. (id:60329)
Coldwell Banker Executives Realty
7735 Okanagan Hills Boulevard Unit# 66
Vernon, British Columbia
QUICK POSSESSION. Aldebaran Homes newest development ""THE LEDGE"" This luxurious modern contemporary Rancher style townhome is located in a brand new community, perched up in The Rise community. This 1,992 sqft, 3 bedroom and 2.5 bath rancher townhome offers stunning views from the main floor and walk out patio. Some of the standout features include rev par wood floors, stainless Kitchenaid appliances with gas cooktop, wall oven, elegant tiled shower with 10 mm glass & soaker tub, 9-12 Aldebaran ensures you will be content and comfortable with your home by installing 6"" concrete party walls between each home, using high efficiency furnaces with A/C, Low E windows, and offering BC New Home Warranty. Price is plus GST. No Property transfer tax (id:60329)
Oakwyn Realty Okanagan
3800 Gallaghers Pinnacle Way Unit# 14
Kelowna, British Columbia
OPEN HOUSE Sat Sep 27, 1:00PM-4:00PM Stunning executive home offering a private retreat with breathtaking panoramic views of the lake, canyon & city, all while being surrounded by nature. Step into the 24' ceiling entryway, featuring captivating architectural curves & red oak hardwood flooring that seamlessly flows throughout. Indulge your culinary passions in the gourmet kitchen, complete with gas stove, granite counters & elegant white cabinets. Open-concept living/dining area boasts a double-sided fireplace & provides direct access to your patio, perfect for entertaining or quiet relaxation. Transom windows in the dining room add elegance & natural light to the space. Unwind in the main floor primary bedroom, featuring a charming coved ceiling & cozy seating area. The lavish new ensuite bathroom offers dual vanity vessel sinks, luxurious walk-in shower with porcelain tile, & heated floors. Head up to the 2nd level with 2 more bedrooms & the Piece De Resistance, a lofted family room with a private deck to enjoy the views. Happy hour anyone? This meticulously maintained home is move-in ready, showcasing a pride of ownership that shines through. New furnace & A/C in 2021, 2 electric awnings & a 6ft crawl complete the package. Residents enjoy access to a range of amenities, including a fitness room, saltwater pool, tennis courts, workshop, & craft room. Gallagher's Canyon features the championship 18-hole Canyon golf course as well as the exclusive 9-hole Pinnacle Course. (id:60329)
Royal LePage Kelowna
3736 Toba Road
Castlegar, British Columbia
LUXURY MODERN, MEETS NATURE! BRAND NEW DUPLEX. ENJOY THE STUNNING VIEWS FROM THIS BEAUTIFULLY POLISHED HOME. THIS NEW HOME FEATURES 3 LARGE BEDROOMS AND 2.5 BATHS. THE PRIMARY BEDROOM CHECKS ALL OF YOUR BOXES, INCLUDING A SPACIOUS WALK-IN CLOSET WITH CUSTOM BUILT INS, PATIO DOORS LEADING OUT TO YOUR PRIVATE SUNDECK WITH A VIEW OF THE MOUNTAINS, AND AN EN-SUITE BATHROOM THAT SPARKLES. THIS HOME IS BRIGHT AND AIRY WITH OVER HEIGHT CEILINGS, RECESSED LIGHTING AND AN ABUNDANCE OF WINDOWS. YOUR PRIVATE BACK YARD BACKS ONTO A FORESTED RAVINE FOR YOUR ULTIMATE PRIVACY. A FEW OTHER FEATURES OF THIS HOME ARE EV CHARGER, BLINDS, 5 APPLIANCES, ELECTRIC GARAGE DOOR OPENER, BLINDS, WINDOW SCREENS, BBQ GAS CONNECTION, PLUMBED IN CENTRAL VAC. JUST TO LIST A FEW. OPEN HOUSE September 27 12-4PM (id:60329)
Century 21 Assurance Realty Ltd.
4117 Gallaghers Boulevard S
Kelowna, British Columbia
A Rare Golf Course Retreat with Membership Bonus. Resort-style living at your doorstep! This beautifully updated 4 bed + den, 3 bath walk-out rancher sits directly on the 14th hole of Gallaghers Canyon Golf Course and offers 3,194 sq ft of refined living. Enter your home through a private west-facing courtyard and step into a bright, open main level with soaring vaulted ceilings, expansive view windows, and timeless finishes. The granite kitchen with abundant prep space flows seamlessly into the living and dining areas, creating the perfect setting for entertaining. The kitchen and living room space open directly onto a 40’ east-facing deck overlooking the fairway, ideal for morning coffee, alfresco dining, or evening gatherings. The primary bedroom is a serene retreat with dual-sided fireplace, spa-inspired ensuite with granite. Downstairs offers 2 additional bedrooms, full bath, spacious family room with patio, and abundant storage. Quality details include hickory hardwood and maple floors, concrete tile roof, Leaf Filter, new HVAC/Heat Pump and easy-maintenance landscaping. The oversized 2-car garage with golf cart bay adds convenience. Bonus for golfers: home purchase includes a single golf membership, and sellers will cover 2026 golf dues! Residents of Gallaghers enjoy world-class amenities including 2 championship golf courses, pool, fitness centre, tennis courts, and a vibrant community lifestyle. (id:60329)
RE/MAX Kelowna
4141 Gallaghers Forest Road S
Kelowna, British Columbia
Welcome to 4141 Gallaghers Forest South! Situated on a desirable corner lot in the prestigious Gallagher’s Canyon gated community, this immaculate, turn-key home offers resort-style living just minutes from Kelowna city center. Escape the hustle and bustle while enjoying unparalleled amenities, including direct access to two championship golf courses, a driving range, club house, fitness centre, tennis courts, woodworking shop, library, games room, pool/hot tub, and pottery/art studios. Whether you’re into fitness, creative pursuits, or socializing, Gallagher’s Canyon has it all! This beautifully updated home features a bright white kitchen, SS appliances, a cozy gas fireplace, King Size Primary room, second bedroom has a built in murphy bed to allow for the flexibility you need for guests. Spa-like ensuite bathroom with a walk-in shower and soaker tub, offering both style and comfort. Enjoy outdoor living with a charming front yard courtyard, a back patio with an awning, next to serene green space for added privacy and tranquility. For outdoor enthusiasts, this location is unbeatable—just minutes from several major parks offering hiking, biking, and even opportunities for gold panning. Don’t miss your chance to own a slice of the coveted Okanagan lifestyle in this sought-after community. Call today to book your private showing! (id:60329)
RE/MAX Kelowna
107 Yew Street Unit# 311
Kamloops, British Columbia
Welcome to The Colours at Spirit Square, where Unit 311 stands out as a meticulously maintained one-owner residence that is now available for its next occupant. This bright and spacious one-bedroom plus den home offers a layout designed with both comfort and efficiency in mind. The main living area flows naturally into the kitchen and dining space, creating a welcoming atmosphere that is perfect for both everyday living and entertaining. The kitchen features stainless steel Whirlpool appliances, modern cabinetry, and custom backsplash accents, while the living room is enhanced with laminate flooring and tasteful feature wall touches that bring added warmth and style. The bedroom provides a quiet retreat, while the well-proportioned den offers excellent flexibility as a home office, hobby area, or guest space. Additional highlights include in-suite laundry and a well-planned floor design that makes the home feel larger than its square footage suggests. Residents of The Colours enjoy access to a private fitness center, secure bike storage, and dedicated parking. The location is ideal, set just off the lively Tranquille corridor with its variety of restaurants, coffee shops, services, and shopping, as well as McDonald Park only a block away. With pets and rentals permitted, this home is appealing to both homeowners and investors seeking a reliable opportunity. Move-in ready and carefully cared for, Unit 311 delivers exceptional value in a vibrant, convenient neighborhood. (id:60329)
Royal LePage Westwin Realty
1995 Burtch Road Unit# 111
Kelowna, British Columbia
Tucked inside the development for extra peace and privacy, yet still centrally located in Kelowna, this beautifully updated townhouse offers the best of both worlds. The main floor has been transformed with a $150K renovation, featuring an open-concept layout and a custom kitchen designed for modern living. The primary bathroom has also been refreshed, the basement is partially finished for bonus space, and updated windows throughout add comfort and efficiency. Outside, enjoy a private fully fenced patio — perfect for kids or pets. A rare combination of thoughtful upgrades, central convenience, and family-friendly living! (id:60329)
RE/MAX Kelowna
3992 Gallaghers Parkway
Kelowna, British Columbia
*OPEN HOUSE SAT SEPT 27, 1-4pm* Welcome to 3992 Gallaghers Parkway in the prestigious Gallaghers Canyon Golf Resort. This classic Torrey Pines floor plan in the premier ""Canyon Community"" is true functional living. With soaring ceilings, expansive windows, and ultimate privacy, the home seamlessly blends indoor elegance with outdoor living. The sunny patio with motorized awnings and upgraded landscaping provides a serene retreat on a green belt and is a short walk to the Scenic Canyon Regional Park trails. Inside, the recent renovation has had no detail overlooked—custom maple cabinetry, Cambria quartz countertops, New Zealand wool carpet and imported travertine tile flow throughout. The gourmet kitchen features premium appliances, wine fridge, and a walk in pantry, while the family room and great room each boast stone fireplaces and designer lighting. The luxurious primary suite offers a spa-inspired ensuite with heated floors, freestanding tub, dual vanities, and frameless glass, rain shower. Additional highlights include a unique, dedicated media room (or 3rd bed) with 92” screen and surround sound speakers that will take movie night to the next level! Some mechanical updates include a new furnace/AC, hot water tank and roof in 2018 and the home offers an oversized garage plus a crawl space for ample storage. Gallaghers’ amenities include an indoor pool, fitness centre, tennis, and vibrant social scene—this residence offers the best of resort-style living in one of Kelowna’s most desirable communities. (id:60329)
Royal LePage Kelowna


