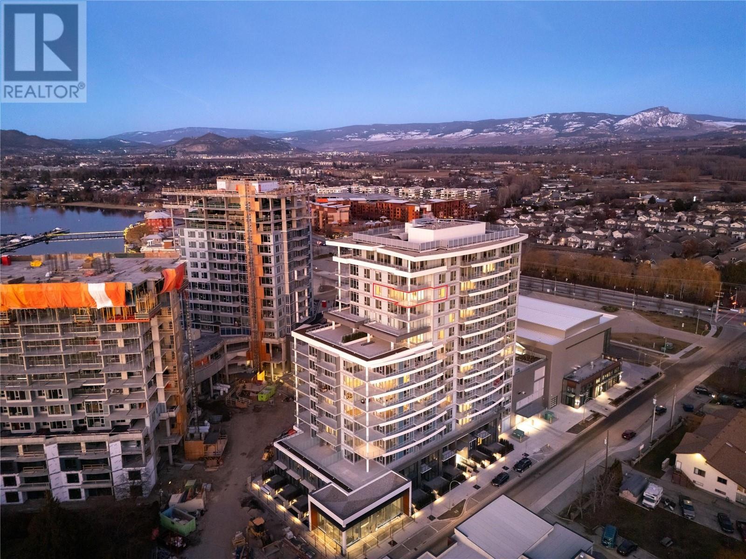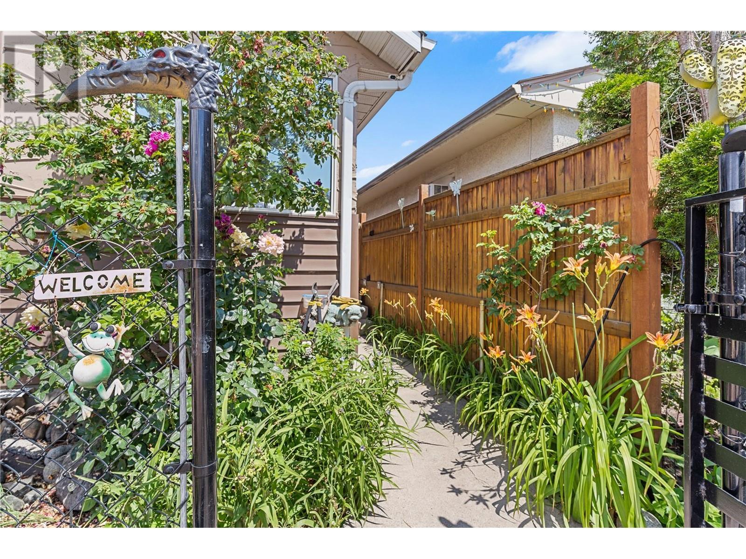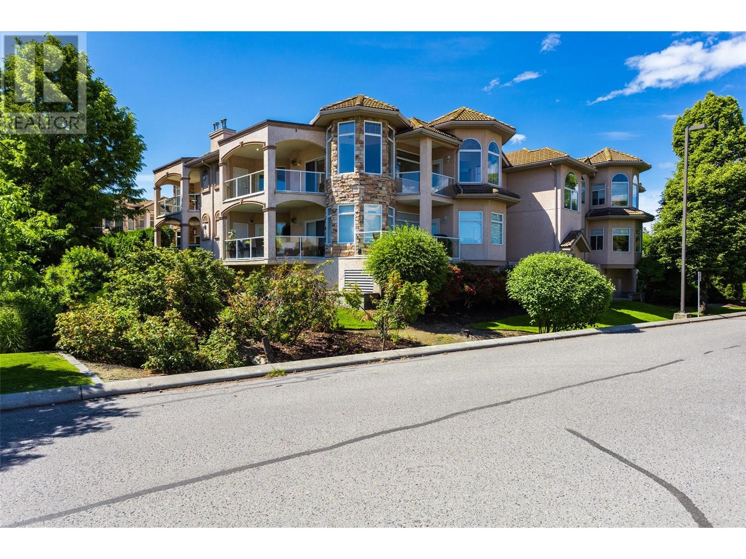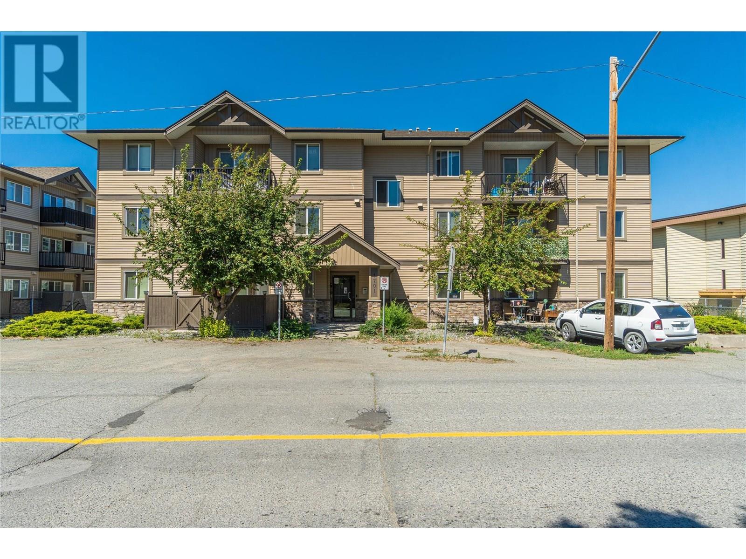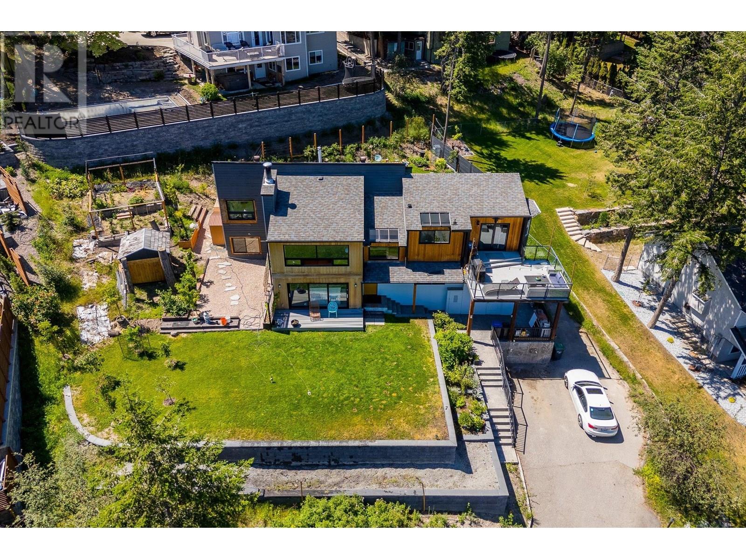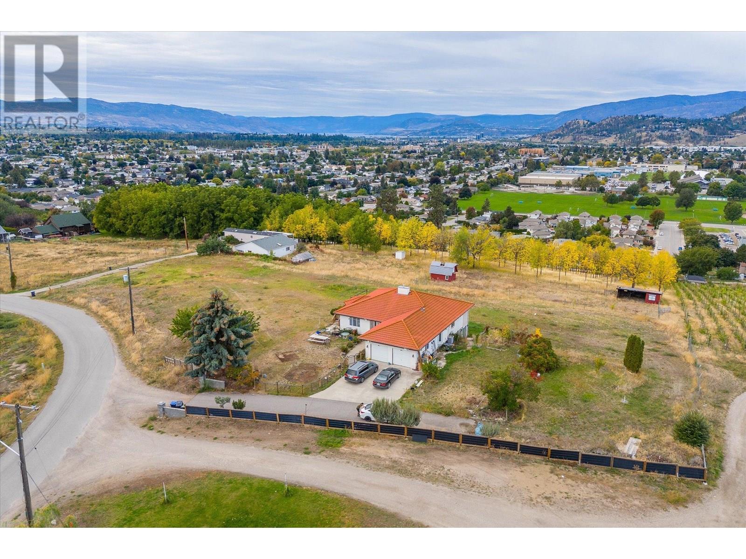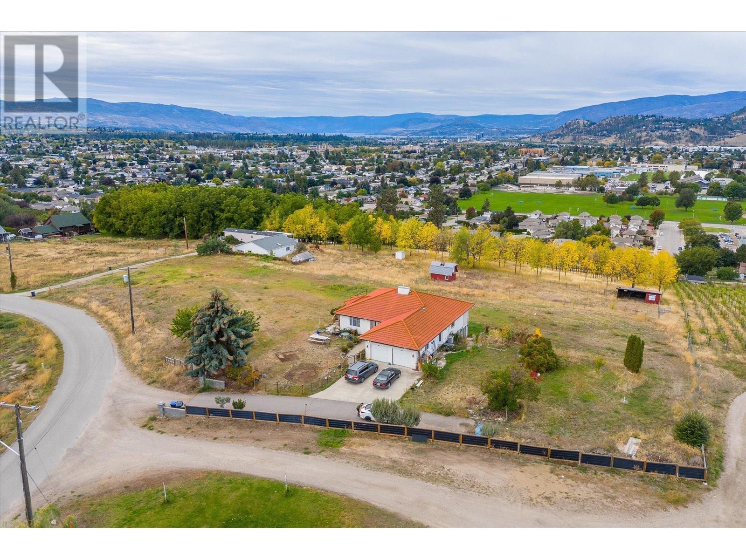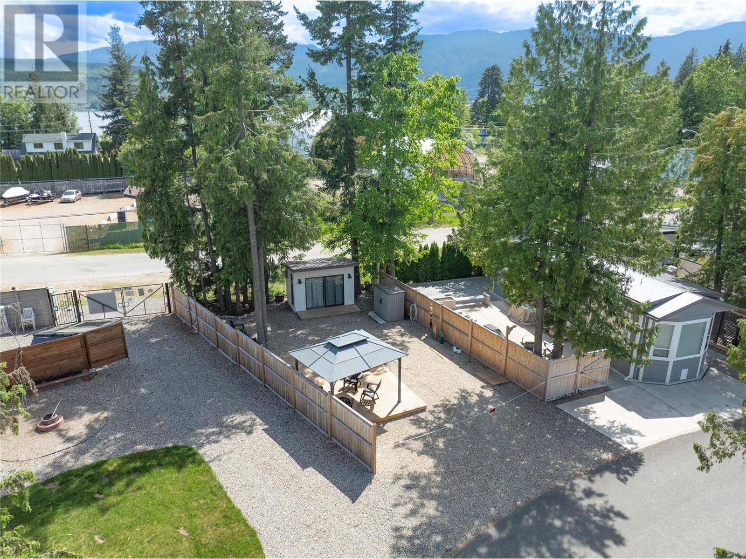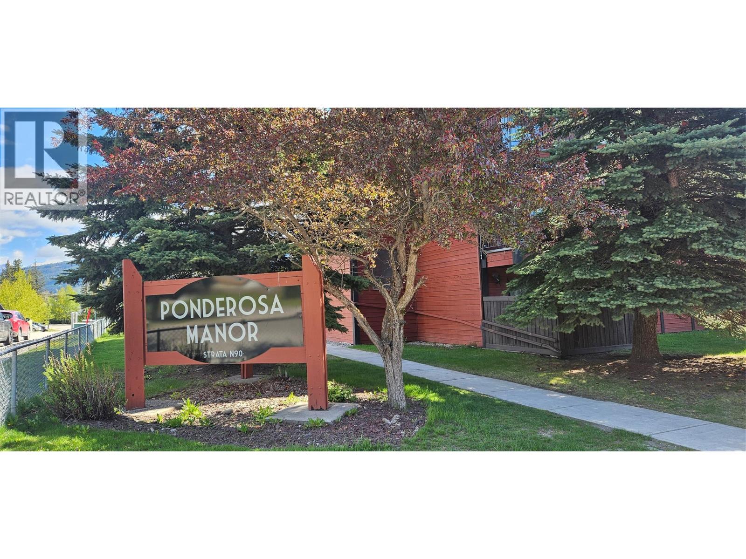4802 Trepanier Road
Peachland, British Columbia
Immediate possession**Complete privacy,14 acre property located in Peachland above Trepanier creek. Minutes to all of the amenities of Peachland and West Kelowna. And Just 20 minutes to downtown Kelowna. Featuring a custom built, 5 bdrm rancher, with a lower level 1 bed in law suite(400amp service to the main house). Including 23x40 detached shop with a studio suite attached. BONUS this property includes a 3 Bedroom Modular home with separate 200amp service. MORTGAGE HELPER opportunity while giving everyone privacy. This property features many upgrades and to mention few: 48 double solar panel system installed(21KW system) Live off grid. 2 EV charging stations. New Hot tub. 2 RV Sani dumps. New Kitchen appliances & W/D, repaint of the exterior of the home. Wine room. Rebuilt fireplace.. and so much more! The Upper level is complete with a primary bdrm Ensuite bath, open concept in the kitchen, dining and living area, a 2nd bdrm (or Office), half bath(plumbed to be a full bath), laundry room, boot room, vaulted ceilings, real rock and solid timber features, wood floors, granite countertops, stainless steel appliances, covered deck and patio area with views of the valley and creek. The lower level has a media room, wine room, tons of storage a 3rd bathroom and 2 more full bedrooms. The lower level suite has acoustic sound proofing in the ceiling, 1 bedroom, office area, separate laundry, full bath, private outdoor patio, wet bar(plumbing for a stove)and living room. (id:60329)
Royal LePage Kelowna
28 Nine Mile Place
Osoyoos, British Columbia
MUST-SEE!!! This custom-built log home is situated on a FLAT 10.6-acre lot fronting Highway 3, providing easy year-round access. The home features unobstructed views of the valley to the south. The main floor includes a bedroom, living room with vaulted ceiling, and loft. The primary bedroom is located on the second floor with a large walk-in closet and ensuite, and there's potential for another bedroom there. The walkout basement includes a bedroom and potential for a rental suite with its own bathroom and kitchen. A wrap-around deck offers stunning views, is ideal for entertaining guests. This property has potential as a vacation retreat, a summer home, or a place to raise horses with 3 acre fenced for horse corral and 4 stall barn with 2 attached 100 bale hay sheds on the side of the barn. This property has so much more to offer, schedule your private tour and make it yours! (id:60329)
Engel & Volkers South Okanagan
777 Leonie Creek Road
Barriere, British Columbia
Discover the perfect blend of rural peace and urban convenience in this beautifully maintained home, located just minutes outside Barriere’s lively town center. This inviting residence offers a smart, open-concept layout that maximizes comfort and functionality. The heart of the home features a bright kitchen with a central island—ideal for entertaining & a connected dining space with French doors leading to an east-facing covered deck. Enjoy morning sunrises, weekend BBQs, & easy indoor-outdoor living. Boasting 3 spacious bedrooms & 2 full baths, the primary suite offers a spa-inspired retreat with a soaker tub and separate shower. Every room radiates warmth and thoughtful design. The nearly 2 fully fenced acres provide privacy & flexibility-perfect for pets, gardening, or simply enjoying nature. A workshop & garden shed provide excellent space for hobbies and storage, while a charming goathouse adds a touch of country charm. Additional features include a second shop with loft storage and an attached carport, ideal for projects, guest parking, or recreational gear. All this, plus quick access to schools, shops, dining, & the endless recreational opportunities of the Barriere area—fishing, hiking, lakes, & more are right at your doorstep. Whether you're seeking a peaceful retreat or a place to grow & thrive, this property delivers space, charm, and convenience in equal measure. (id:60329)
Royal LePage Westwin (Barriere)
3699 Capozzi Road Unit# 1307
Kelowna, British Columbia
Welcome to #1307 3699 Capozzi Road! Built by the award-winning Mission Group, Aqua Waterfront Village is a brand-new development offering vacation-inspired living along the shores of Okanagan Lake. This luxurious SW facing, 2-bedroom + Den, 2-bathroom unit includes 1149 sq. Ft of living space, w/ a 175 sq. Ft covered balcony offering breathtaking views of Okanagan Lake. The E1 floorplan is designed with simplicity and elegance in mind and offers clean lines, bright open living space, and calming neutral colours throughout. The kitchen features premium shaker wood cabinetry, polished quartz countertops and stainless-steel appliances. The interior is finished with brushed-oak engineered hardwood floors and porcelain tile. Aqua Waterfront Village is an amenity rich community and features a fifth-floor podium with a pool, hot tub, firepit enclaves, BBQ area, and access to a two-story fitness centre. Other amenities include a lofted fireside lounge, bike storage, bike wash/maintenance room, dog wash, and exclusive access opportunities to be a member of the Aqua Boat Club. Aqua Waterfront Village is located in the heart of the Lower Mission – walk to coffee shops, restaurants, breweries, shopping, Rotary Beach Park and Boyce-Gyro Beach Park. Two side-by-side parking stalls and one storage locker included. Rentals are allowed, with restrictions (min. 30 days) and pets are also allowed, with restrictions (up to two dogs, or two cats or one dog and one cat). Purchase price, plus GST. (id:60329)
Oakwyn Realty Okanagan
731 Revelstoke Avenue
Penticton, British Columbia
Solid opportunity in a centralized neighbourhood. This well build home has great bones and endless potential. The home is in need of updating and some elbow grease. A great project for someone with a vision to make it their own. With 2 bedrooms and 2 full bathrooms in the main house, this property offers a unique space. One of the bonus features of this property is the STUDIO SUITE located in the back (currently used as storage). The studio suite comes with plumbing , sewer and electrical with a full bathroom, this space sparks endless possibilities for creative endeavours or accommodating guests. Centrally Located on a quiet dead end street, this gem boasts proximity to recreation, shopping, and beaches. 3 dedicated parking spots and alley access, while a fully fenced private yard provides the perfect retreat for relaxation or entertaining. Seller has lived here for 34 years and is moving into care. Home was built in 1990 on original footings. Additional large storage shed out back. (id:60329)
Exp Realty (Kelowna)
634 Lequime Road Unit# 311 Lot# 19
Kelowna, British Columbia
Spacious 2 Bed, 2 Bath Condo Across from Okanagan Lake, Prime Lower Mission Location. This bright and beautifully maintained 2-bedroom, 2-bathroom Top Floor Corner Condo offers 1,482 sq/ft of comfortable living space with extra high ceilings and 9’ throughout the rest of the condo and a quiet location on the peaceful side of the building. The split-bedroom floor plan provides excellent privacy, while large windows and 2 generous covered decks create a seamless indoor-outdoor lifestyle. The kitchen features ample cabinets and counter space, a breakfast nook, access to a smaller covered deck perfect for BBQ and opens into the spacious living and dining areas—perfect for entertaining. The living room includes a cozy gas fireplace and a large private covered deck perfect for relaxing. The oversized primary bedroom includes a 5-piece ensuite and large walk-in closet. A second bedroom and full 3-piece bath offer flexibility for guests or a home office. A full laundry room w/ added storage completes the interior. Includes one parking stall in a secure heated parkade and a large storage locker. The building offers excellent amenities including a guest suite, common room w/ pool table, and workshop. Located directly across from Okanagan Lake in the desirable Lower Mission, with easy access to H2O Adventure, Fitness Centre, MNP Place, Mission Recreation Park, beaches, trails, transit, shopping, and restaurants. Ideal for full-time living or a lock-and-leave lifestyle. (id:60329)
Royal LePage Kelowna
1701 Menzies Street Unit# 304
Merritt, British Columbia
Top-floor corner unit in The Summit offering 2 spacious bedrooms and 2 full bathrooms in a quiet, well-maintained complex. This bright and open-concept layout features a large kitchen with center island and eating bar, updated paint (2021), and in-suite laundry. The primary bedroom includes a walk-through closet and 4-piece ensuite. Enjoy your private sundeck ideal for relaxing or entertaining. Bonus features include wall unit air conditioning, updated hot water tank (2024), and secure building access. Located in one of Merritt’s most desirable strata complexes with monthly fees of $275. Pets and rentals allowed. A fantastic option for first-time buyers, downsizers, or investors. Quick possession available. (id:60329)
Royal LePage Westwin Realty
2920 Valleyview Drive Unit# 123
Kamloops, British Columbia
Welcome home! This extremely well taken care of rancher with full basement is waiting for you! As you walk in the front door you are greeted by vaulted coffered ceilings with wooden faux beams, cozy stone gas fireplace, large dining room, and open concepy kitchen featuring stainless steel appliances, large island, and access to rear deck. Primary bedroom features updated 4 piece ensuite, expansive walk in closet, and ample room for a king sized bed. Large 2nd bedroom on main. Fully finished basement could add additional 2 bedrooms if needed. 2 large rec/family rooms, flex space for office, 2 piece bath, and tons of storage. Double garage. Bareland strata fees include yard maintenance. This is the perfect blend for a couple, family, or retiree. Enoy the community of Orchards Walk in this ever popular subdivision. Walking distance to Tim Hortons, Taco Time Liquor Store, and Pharmacy. Quick possession possible. Call now for details and showings! (id:60329)
Royal LePage Westwin Realty
204 Diamond Way
Vernon, British Columbia
Premium 0.23-acre lot with stunning views! Located in the Commonage neighborhood of Predator Ridge and ready to build, with utilities available at the lot line. Predator Ridge is known for its peaceful atmosphere and world-renowned golf courses. Residents can enjoy amenities like a well-equipped fitness center, an indoor pool, hiking trails, tennis & pickleball courts, and yoga platforms! Additionally, there's tailored events and a thriving year-round community! Conveniently located near Vernon, allowing residents to enjoy a tranquil lifestyle while also having access to urban amenities. Don't miss this incredible opportunity to build your dream home! (id:60329)
Royal LePage Kelowna Paquette Realty
2465 Main Street
West Kelowna, British Columbia
RARE DEVELOPMENT PROPERTY! This exceptional 0.12-acre property is located in the heart of Westbank’s Downtown Core, within the Westbank Urban Centre Mixed-Use Corridor. This property offers a unique opportunity for a mixed-use development featuring vibrant commercial spaces at street level with modern residential apartments above. With laneway access at the rear providing design flexibility, and positioned in an area central to West Kelowna’s vision for a compact, walkable urban hub, this site is ideal for investors or developers looking to capitalize on the city’s growth. Steps from local amenities, transit, and community attractions. Don’t miss your chance to shape the future of this dynamic corridor (id:60329)
Royal LePage Kelowna Paquette Realty
2465 Main Street
West Kelowna, British Columbia
RARE DEVELOPMENT PROPERTY! This exceptional 0.12-acre property is located in the heart of Westbank’s Downtown Core, within the Westbank Urban Centre Mixed-Use Corridor. This property offers a unique opportunity for a mixed-use development featuring vibrant commercial spaces at street level with modern residential apartments above. With laneway access at the rear providing design flexibility, and positioned in an area central to West Kelowna’s vision for a compact, walkable urban hub, this site is ideal for investors or developers looking to capitalize on the city’s growth. Steps from local amenities, transit, and community attractions. Don’t miss your chance to shape the future of this dynamic corridor! (id:60329)
Royal LePage Kelowna Paquette Realty
4290 1st Avenue
Peachland, British Columbia
Beautiful 0.49-acre lot in Peachland with an incredible lake view! Build your dream home within walking distance of Okanagan Lake and just a short drive from restaurants, shopping, hiking trails, beaches, and more! (id:60329)
Royal LePage Kelowna Paquette Realty
1632 Griffiths Place
West Kelowna, British Columbia
EXTENSIVELY RENOVATED LAKEVIEW HOME WITH ADDITIONAL MATERIALS INCLUDED! This residence has been beautifully transformed, beginning with approximately $134,000 invested in landscaping to create new front retaining walls, irrigation, topsoil, and turf, plus a retaining wall and stairway in the backyard. Indoors, approximately $111,000 in completed renovations have refreshed the upper level with solid wood doors, a folding patio door, sleek black-metal windows, a new bathroom, a louver accent wall, and an extended exterior wall that now frames large living room windows; bedrooms/dining room also feature new windows. The lower level has new flooring, solid wood doors, large metal patio sliders, new bedroom and bathroom windows, a newly added primary suite with ensuite, a black-metal French door, a custom entry wardrobe, and a wardrobe in the master bedroom & downstairs guest bedroom. Additional premium, uninstalled materials/appliances accompany the sale (sellers spent approximately $83,000) towards a state-of-the-art open kitchen featuring a floor to ceiling cabinet wall w/built-in microwave & oven, & Blomberg fridge. The kitchen would also feature a waterfall island with a gas range, wine fridge, sink, and dishwasher. Additionally, The living room downstairs is pre-planned for a dark-grey entertainment wall balanced between media, desk, and bookshelf zones. All figures and details regarding past updates and materials toward future upgrades have been provided by the seller. More info available upon request. (id:60329)
Royal LePage Kelowna Paquette Realty
Lot 59 Malbec Place
West Kelowna, British Columbia
LAKE VIEW LOT at Vineyard Estates - Lot 59! 6,000 sqft. This property is also being listed as a new build and is the perfect opportunity for you to either work with the current builder to complete the build, or bring your own builder and take on the project. Located just minutes away from renowned wineries like Mission Hill and Quails’ Gate, popular beaches, diverse hiking trails, schools, and shops! Significant preliminary work has been done, including luxury house plans & designs, building permits, and purchase of some building materials! Over $200,000 has been invested toward the new build. All figures and details on what has already been invested toward the new build have been provided by the seller. More information available upon request. (id:60329)
Royal LePage Kelowna Paquette Realty
8916 Tavistock Road
Vernon, British Columbia
4-BEDROOM + DEN, 5-BATHROOM, THREE-LEVEL HOME WITH STUNNING LAKE VIEWS ON EVERY LEVEL! The airy main level greets you with breathtaking views through dual sliding doors that lead to the expansive upper balcony. The open-concept kitchen features quartz countertops, ample cabinet space, and a large island—perfect for hosting. The primary bedroom offers lake views, balcony access, a luxurious 5-piece ensuite, and a walk-through closet. The main floor also includes a well-sized den, a 2-piece powder room, a bright living room, dining area, mudroom, and direct garage access. The lower floor showcases a split design with a family room separating two lake-view bedrooms, each with balcony access. One bedroom has a large walk-through closet, as well as a 3-piece en-suite. This level also includes a large laundry room, a 4-piece bathroom, an additional bedroom (or flex space), a utility room, and under-stair storage. The walk-out basement is an entertainer’s dream with a huge recreation room, a built-in bar, a 3-piece bathroom, additional under-stair storage, and direct access to its own lake view patio! Don’t miss this incredible opportunity! (id:60329)
Royal LePage Kelowna Paquette Realty
6104 Cuthbert Road
Summerland, British Columbia
Charming Mid-Century Bungalow with Stunning Lake Views – Summerland, BC Welcome to this beautifully maintained mid-60s bungalow nestled in the heart of Summerland, offering breathtaking lake views and timeless appeal. This spacious home features just under 2,300 sq. ft. of comfortable living space with three generously sized bedrooms and two full bathrooms. Classic charm meets meticulous upkeep in this solidly built home, showcasing original character elements alongside thoughtful updates. Large picture windows frame panoramic views of Okanagan Lake, filling the living and dining areas with natural light and serenity. The layout is ideal for both everyday living and entertaining, with a bright kitchen, cozy family room, and walk-out lower level offering endless potential—whether you're dreaming of a suite, studio, or extra guest space. Set on a beautifully landscaped lot in a quiet, established neighborhood, this property is the perfect blend of privacy and proximity. Enjoy peaceful mornings on the patio, take in the sweeping lake views, and explore all that Summerland has to offer—wineries, beaches, trails, and a vibrant small-town community. This is a rare opportunity to own a piece of Summerland’s charm with room to make it your own. Don’t miss it! Contingent on final subdivision (id:60329)
Royal LePage Parkside Rlty Sml
848 Webster Road
Kelowna, British Columbia
RARE 8+ ACRE ESTATE IN THE HEART OF RUTLAND NORTH! Prime central location! Just steps from Rutland Recreation Park and all levels of Rutland schools, elementary, middle, and senior secondary. You're also only a short drive to local restaurants, shopping, parks, and entertainment. This property practically borders developed residential areas and municipal services! This incredible property includes a beautiful 5-bedroom home, a 900+ sq. ft. modular home, and a generously sized workshop! The main residence has roomy living areas, a walkout lower level, and a spacious kitchen with a standalone island and stainless steel appliances! The 2-bedroom, 2-bathroom modular home (built in 2003) ideal for extended family, guests, or rental potential. The property is lined with mature black walnut trees, adding beauty, value, and a truly special natural feature. (id:60329)
Royal LePage Kelowna Paquette Realty
848 Webster Road
Kelowna, British Columbia
RARE 8+ ACRE ESTATE IN THE HEART OF RUTLAND NORTH! Prime central location! Just steps from Rutland Recreation Park and all levels of Rutland schools, elementary, middle, and senior secondary. You're also only a short drive to local restaurants, shopping, parks, and entertainment. This property practically borders developed residential areas and municipal services! This incredible property includes a beautiful 5-bedroom home, a 900+ sq. ft. modular home, and a generously sized workshop! The main residence has roomy living areas, a walkout lower level, and a spacious kitchen with a standalone island and stainless steel appliances! The 2-bedroom, 2-bathroom modular home (built in 2003) ideal for extended family, guests, or rental potential. The property is lined with mature black walnut trees, adding beauty, value, and a truly special natural feature. (id:60329)
Royal LePage Kelowna Paquette Realty
2283 Shannon Heights Court Unit# 14
West Kelowna, British Columbia
Welcome to your dream townhome at Eagle Crest, a small complex of just 20 units. This beautifully designed, open-concept home boasts high ceilings and features all living spaces and three bedrooms conveniently located on the main floor, while the basement offers a large flex room for a home office, gym, or entertainment area. The spacious kitchen includes a freestanding island, an additional prep sink, and a pantry closet. You’ll love the oversized (300+ sq ft) south-facing deck with a 12 ft by 10 ft retractable awning and a gas hookup, perfect for entertaining or enjoying serene views of the 13th green at Shannon Lake Golf Course. You can even catch a glimpse of Okanagan Lake! The primary suite features a walk-in closet and a four-piece en-suite bathroom, accompanied by two additional spacious bedrooms and a second full bathroom. The two-car, side-by-side garage comes with overhead storage cupboards. Other highlights include ample storage throughout, a built-in vacuum system, a forced-air heating system, ceiling fans in every bedroom, and a large gas fireplace. Pet-friendly community with a fully enclosed off-leash dog run, maintained flower gardens, and first-come, first-served RV/boat storage (for a fee). Plus, this incredible home is just minutes from hiking trails, Gellatly Beach, and top golf courses like Shannon Lake and Two Eagles. The neighborhood offers excellent schools, optional social activities, and annual community gatherings. Don’t miss this opportunity! (id:60329)
Royal LePage Kelowna Paquette Realty
1131 Pine Grove Road Unit# 29
Scotch Creek, British Columbia
Escape to the serene beauty of Pine Grove RV Park Retreat in Scotch Creek, where leisure living meets modern comfort. This exclusive property offers a unique opportunity for seasonal enjoyment, with residency limited to 180 days per year. The site will easily fit an RV as long as 35' (maybe longer) with slides. Residents are only a short walk away from the private sandy beach with a roped off swim area. A custom shed/studio provides additional storage or creative space complete with AC and privacy curtains, hardwood flooring, tongue & groove wood ceiling, LED lighting, and Premium FIBO Wallboard (100% Watertight). The stone/gravel patio (with landscape cloth beneath) is a great area to set up your propane fire pit or a tent for extra guests. Your custom deck with a gazebo offers the perfect spot for outdoor relaxation or entertaining. Privacy is ensured with a brand new fence bordering the common area with your own gate to provide quick access to the road behind the site. Parking is allowed on the side of the road for boats/trailers or visitors. A variety of dining options & shopping opportunities are all within walking or cycling distance. Easy access to Shuswap Provincial Park, offering a range of recreational activities amidst stunning natural beauty. (id:60329)
Fair Realty (Sorrento)
505 Poage Avenue Unit# 46
Sicamous, British Columbia
Welcome to this charming townhouse condo in the sought after White Pines Resort, a true four-season destination located on the shores of stunning Mara Lake in Sicamous. Just steps from 800 feet of pristine white sandy beach and your own private deep water boat slip (#10), this unit offers the ultimate blend of relaxation, recreation, and convenience. Enjoy easy parking right at your doorstep, a private deck and seperate concrete patio, perfect for summer BBQs and relaxing under the gazebo. Inside, the main level features an open layout, two bedrooms, and a full bathroom. Downstairs, part of the garage has been converted into additional living space with a third bedroom and a second bathroom, ideal for guests or family. Enjoy a walk or bike to nearby amenities including shopping, pubs, restaurants, and grocery stores, or take your bike on the new Sicamous Ferry that connects you to the scenic Shuswap North Rail Trail. Prefer winter fun? You’re just a short drive from world class skiing at Revelstoke and SilverStar, plus access to some of BC’s best snowmobiling terrain. Whether you’re looking for a year round residence, a summer getaway, or an investment opportunity this property has it all. This complex is short term rental friendly. Contact Kelli Trimble at 250-463-5253 from eXp here in Sicamous for more details. Your lake life adventure awaits (id:60329)
Exp Realty (Sicamous)
1286 Ponderosa Drive Unit# 425d
Sparwood, British Columbia
Here is a great opportunity to purchase a top floor 2 bedroom 1 bath condo with an open concept main living area. Step out onto your deck and be greeted with great mountain views. In suite washer and dryer capabilities and a storage locker are added bonuses! Ponderosa Manor is professionally managed and is located next to a convenience store, pizza shop and bowling. Close by you will find easy access to area trails that lead you to the top of the mountains, or down to the famous Elk River. Available for quick possession! (id:60329)
RE/MAX Elk Valley Realty
4640 Slocan River Road
Winlaw, British Columbia
Have you been looking for something special? Located in the heart of the Slocan Valley, this riverfront acreage is as beautiful as it is rare. The 5.5 acres offer over 180 ft of frontage on the Slocan River and are ultra-private. The 2034 sqft insulated steel-frame shop offers a small living area with a kitchen and laundry. Also included is a 1 bay workshop with a mezzanine and a top-end security system. Water and power are connected, making it easy to live in while you build or convert it into a residence. This property has no zoning, which allows you to be creative with development. Priced below assessed value. Quick possession is available. Book your showing today! This property is outside Canada's foreign Buyers ban. (id:60329)
Valhalla Path Realty
3257 Juniper Drive
Naramata, British Columbia
OPEN HOUSE SATURDAY AUGUST 9TH 1PM-3PM. Embrace Serene Living on the Naramata Bench! Perched in the mountains & surrounded by acres of conservation land, this 3,213sqft 4bdrm, 4bthrm family home offers the perfect balance of elegance & comfort. Enter through the grand foyer & step down into the sunken living room, where a cozy gas fireplace & new vinyl plank flooring create a warm, inviting atmosphere. The formal dining area flows into the bright, spacious kitchen, complete with a wall oven, new induction cooktop, new fridge, new porcelain tile countertops, & a generous walk-in pantry. Nearby, the eating area & large family rm with a 2nd gas fireplace. Upstairs, the grand staircase leads to the primary retreat, showcasing beautiful views of Okanagan Lake & a private terrace. The primary includes a gas fireplace, walk in closet, spa like ensuite with a jetted tub, shower, & double vanity. 2 additional spacious bdrms each have their own bthrms, along with a versatile den or potential 4th bdrm. The outdoor living space features a patio with a gazebo, a gas BBQ hookup, & the soothing sounds of a seasonal creek, an ideal spot for relaxation & entertaining. Additional highlights include a large double garage, plum & apple trees, & wildlife fencing for added privacy. Close to the KVR trail & just a short drive to the beaches & renowned wineries. (id:60329)
Chamberlain Property Group



