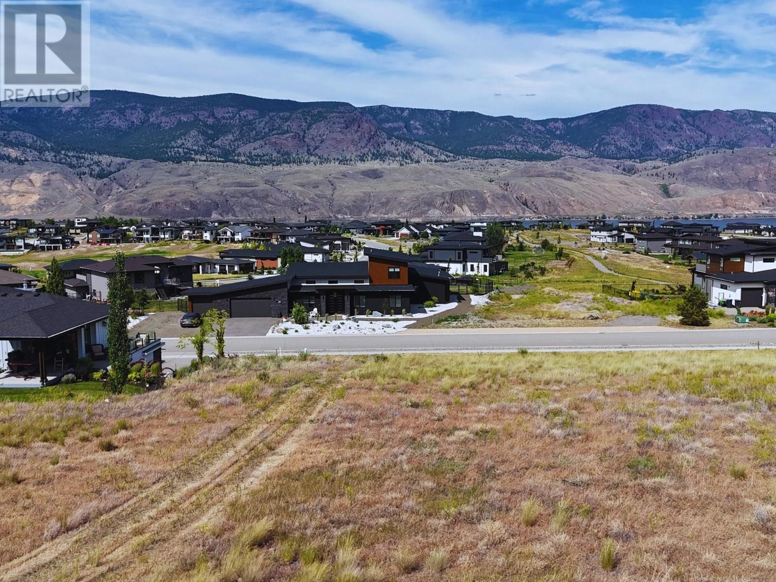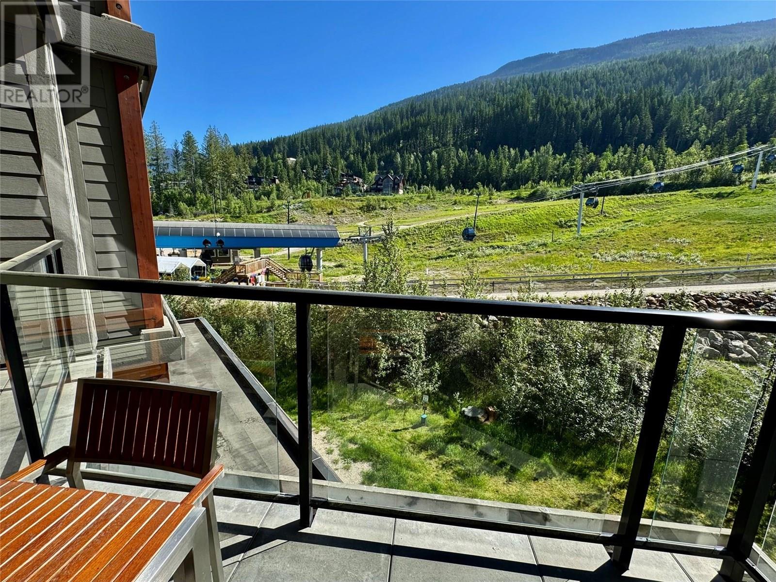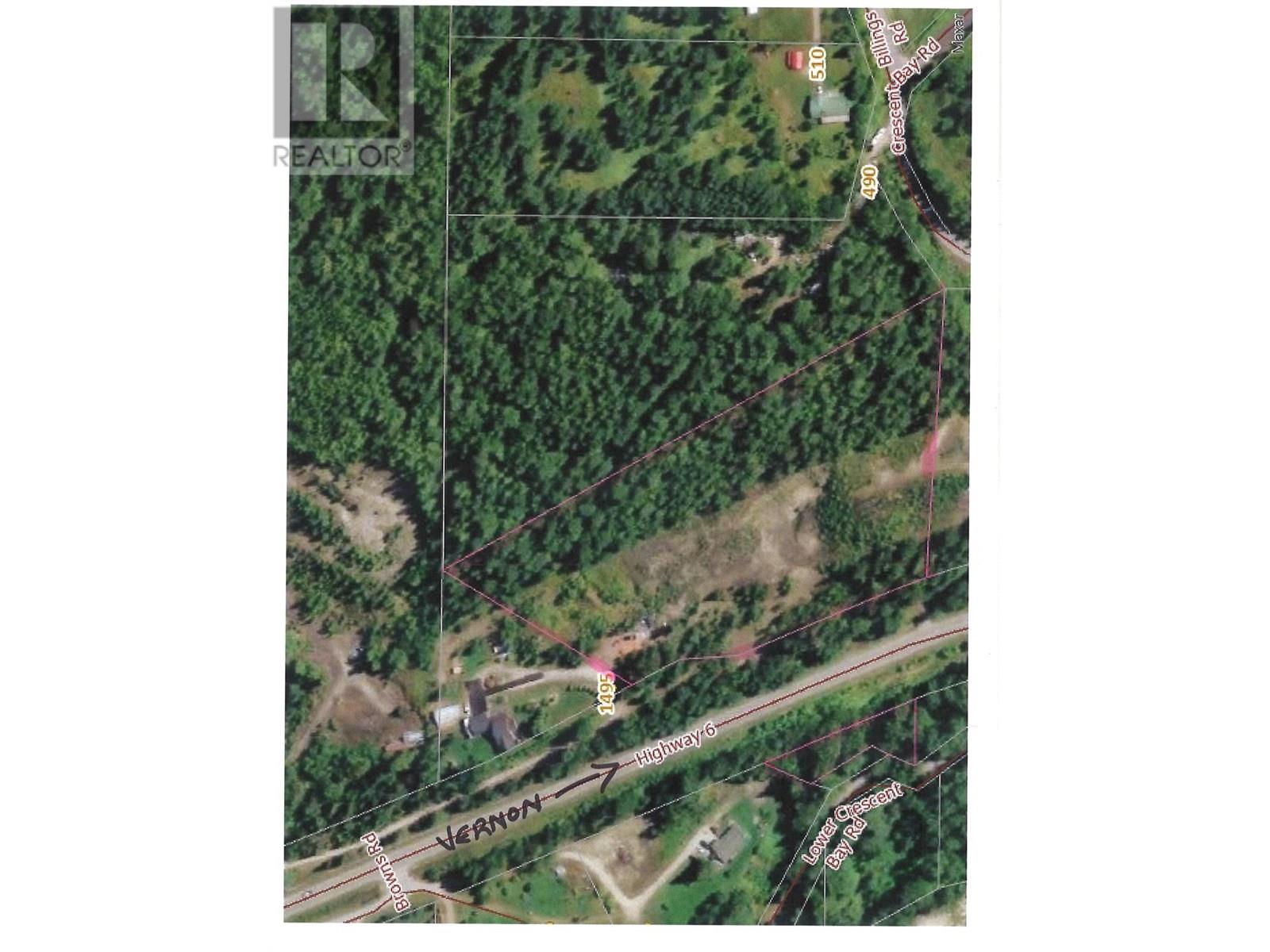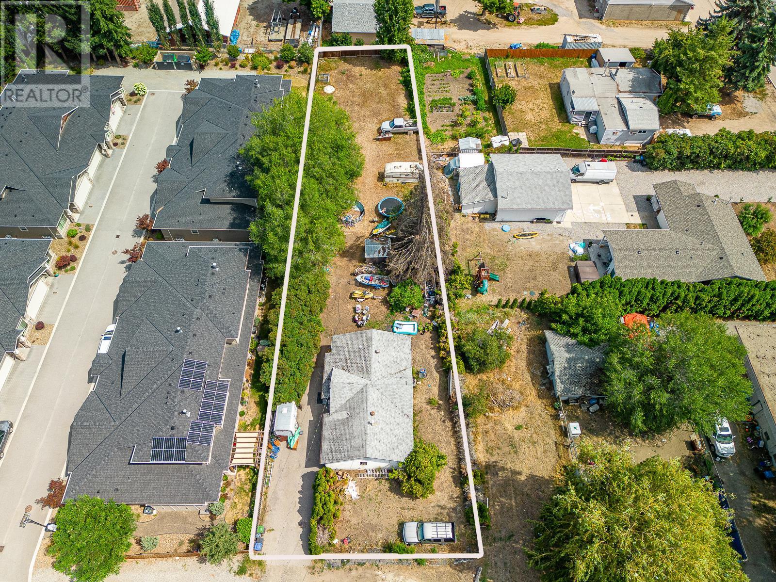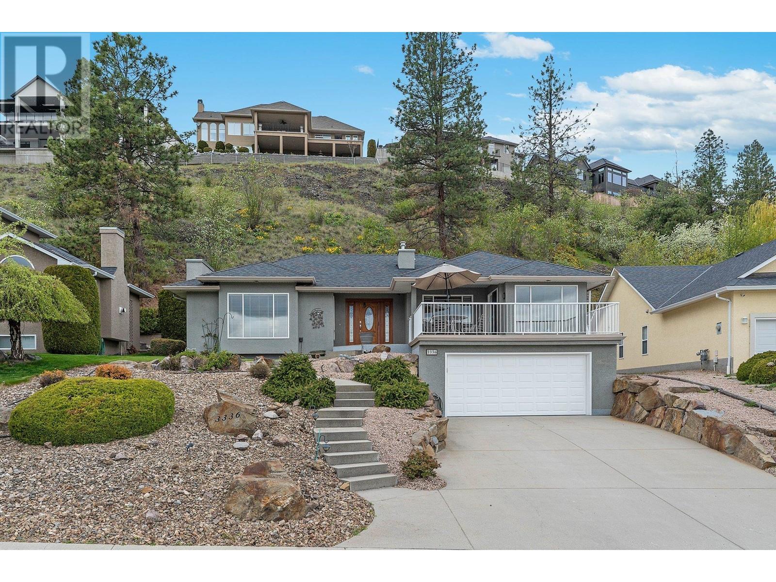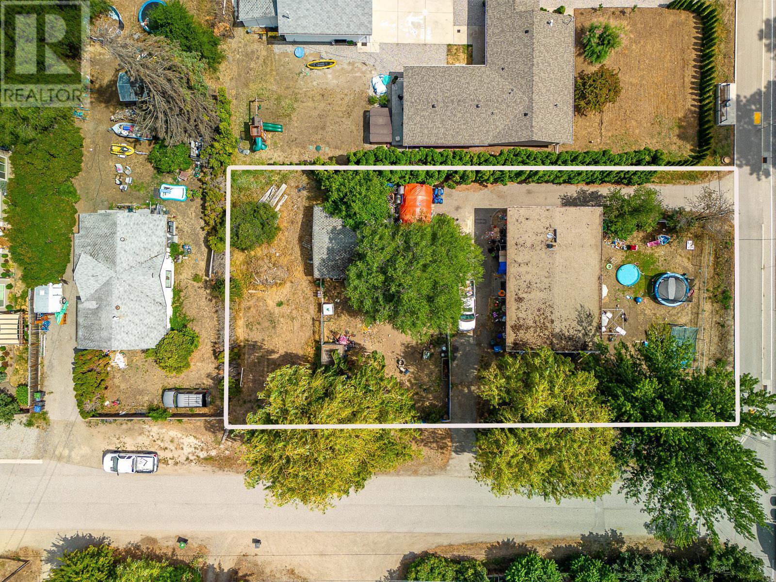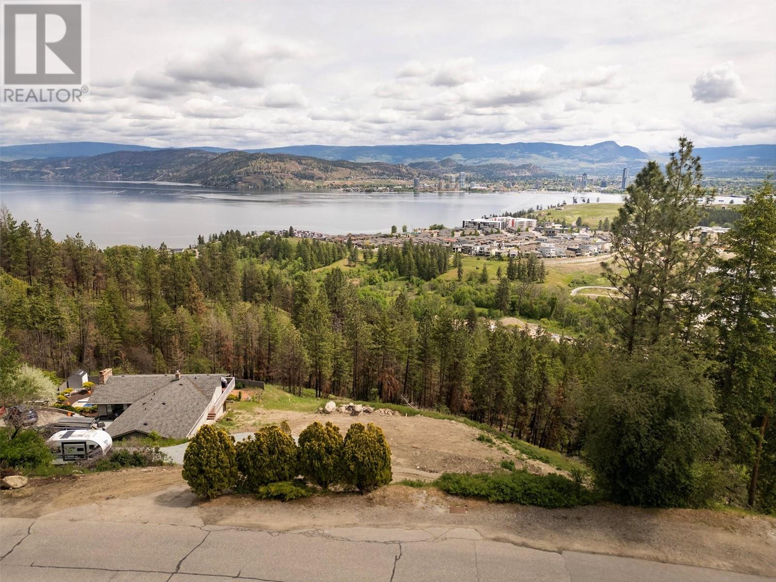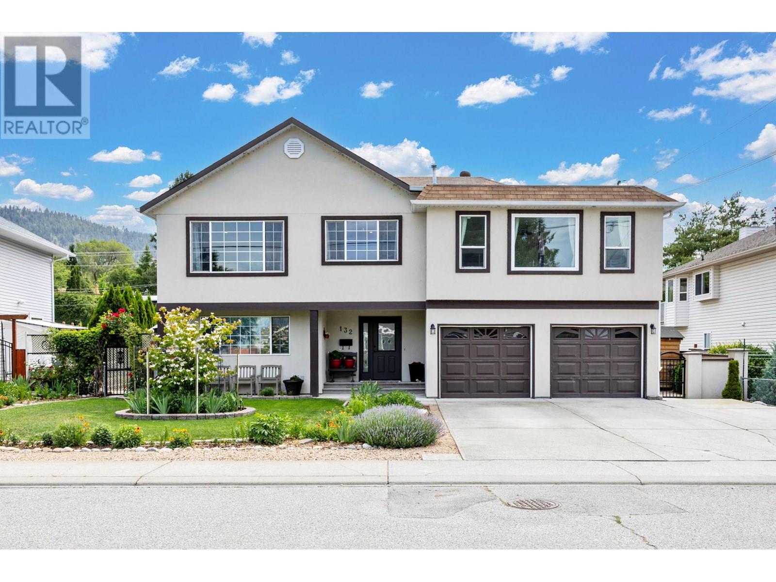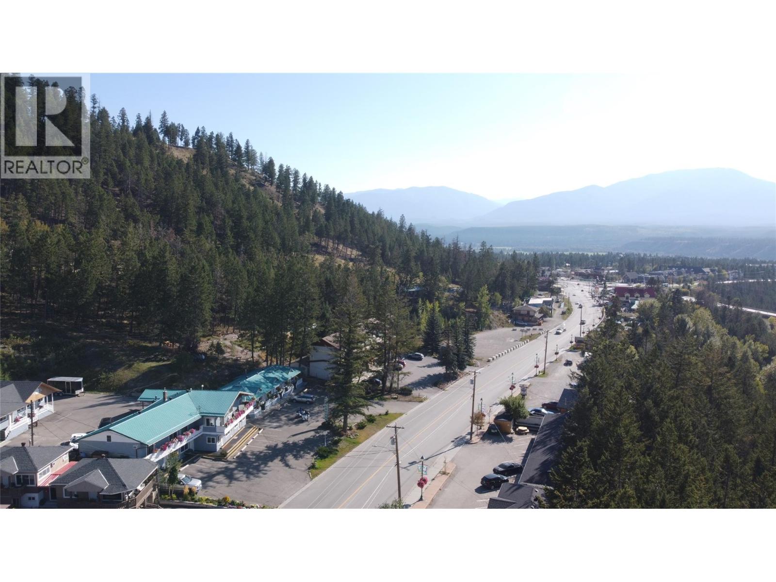3001 Tutt Street
Kelowna, British Columbia
This strategically located commercial building offers a unique investment opportunity in South Pandosy making it ideal for businesses looking to capitalize on visibility and accessibility. This 3 story building is 25,126 sq ft and it is currently leased for a variety of uses, including retail space, professional offices, primarily medical and engineering. Situated in the heart of South Pandosy Business District, offering easy access to major roads and public transportation. There are 48 dedicated parking spaces available on site, plus street parking. Located in a bustling commercial area with significant foot traffic and nearby amenities. Wheelchair accessible with elevators and ramps. This property provides excellent potential for long-term appreciation and stable rental income. With the area's rapid development and growing demand for commercial space, it's an ideal option for investors. The flexible zoning also provides the opportunity for various redevelopment projects up to 6 stories adding significant value to the property. Nearby Amenities include Shopping centers, restaurants, and cafes public transport options, medical facilities, Kelowna General Hospital, Kelowna College, schools, and professional services. Two blocks from Okanagan Lake and green spaces. Stabilized cap rate +/- 6% (id:60329)
RE/MAX Kelowna
145 Cavesson Way
Kamloops, British Columbia
Build your dream home on this prime 0.373-acre vacant lot perched on a world-class golf course! This exceptional property offers sweeping views of the entire community, Kamloops Lake, and the manicured fairways below. Located just a short walk from the marina and lakefront, it combines luxury living with outdoor lifestyle. Enjoy privacy at the rear and a prestigious setting surrounded by executive homes. With its unbeatable location, panoramic scenery, and incredible value, this is a rare opportunity you don’t want to miss! (id:60329)
RE/MAX Alpine Resort Realty Corp.
2950 Camozzi Road Unit# 2527
Revelstoke, British Columbia
Treat yourself to slopeside living at #2527 Sutton Place! You are just a stone's throw to Revelstoke Mountain Resort's Revelation Gondola base in this truly ski-in / ski-out Sutton Place luxury condo. This 1 bedroom plus den / 2 bathroom mountain home sleeps 6 and features granite countertops, solid core doors, high-end appliances, concrete sub-flooring and modern touches throughout. Turn-key and ready to be used as a revenue generator or your private mountain sanctuary with unlimited owner use, this home is mere steps away from shops, restaurants and other base amenities. Once the legs are tired from skiing Revelstoke powder, owners and guests have access to the outdoor swimming pool, 3 hot tubs and exercise facility. With the highly anticipated Cabot Pacific golf course located just a short walk away, Sutton Place condos have become increasingly sought after. Don't miss this great opportunity, so call for a viewing today! (id:60329)
Royal LePage Revelstoke
Lot 19 6 Highway
Nakusp, British Columbia
5.5 acre property just south of Nakusp, close to all amenities - ride, or bike to town easily! Sloped, with benched areas. Some trees on the property but there are some open cleared areas for potential building sites - hydro is available, septic system would be required and a well for water. Approximately 5 acres on the top side of Highway #6, and about 1/2 an acre on the bottom side of the highway (this small piece is not useable). Residentially zoned. A great spot to build your dream home, or perhaps your vacation 'cabin' and enjoy the mountain and lake views! (id:60329)
Royal LePage Selkirk Realty
9 Aline Hills Beach
Sicamous, British Columbia
Waterfront Lot with Dock on Shuswap Lake – BOAT ACCESS ONLY! A rare opportunity to own a boat-access-only waterfront lot on Shuswap Lake, just 20 minutes from Sicamous! Located in Aline Hills (Lot #9) on the west side of the lake, this property enjoys beautiful morning sunshine, making it the perfect spot for your dream getaway. With a dock already in place, you can start enjoying lake life immediately while planning your custom remote cottage. Just a short paddle from the famous Sea Store and Shark Shack in the Narrows, this lot offers an unbeatable location for boating, swimming, and soaking up the Shuswap lifestyle. An exciting opportunity also exists to purchase the adjoining lot and cottage to the north, currently listed for sale—ideal for those seeking extra space or a shared family retreat. (id:60329)
RE/MAX At Mara Lake
9543 Jensen Road
Lake Country, British Columbia
Unlock the full potential of this land. With no rezoning necessary, a preliminary study and drawings reviewed by the city planner who confirmed they would support a project like this one, On its own, the property allows for the development of up to 5 townhomes and when this property is combined with the adjacent lot at 3310 Beaver Lake Rd, they offer the exciting opportunity to build up to 11 townhouses. This location offers easy access to major roads, amenities, and transit options, making it an attractive choice for whether you're looking to expand your portfolio or take on a lucrative new project, this is the perfect site to make your vision a reality. Don’t miss out on this rare opportunity to develop a sought-after townhouse community in an area primed for growth. This property can be sold with or without 3310 Beaver Lake Rd. Buyers should do their own due diligence (id:60329)
Exp Realty (Kelowna)
3336 Chancellor Place
West Kelowna, British Columbia
One of kind San Marc walk up rancher in prestigious Mission Hills. Breathtaking lake and city view on dead end street. Low maintenance yard. Level double driveway. Rec. room down would work as a bedroom, as it has a full bath. Unique vaults, curved walls. Perfect for empty nesters. Master bdrm. has oak floors, glass blocked shower and direct access to private back yard. Enjoy the view from the front deck while you sip on your coffee. (id:60329)
Coldwell Banker Horizon Realty
3310 Beaver Lake Road
Lake Country, British Columbia
Unlock the full potential of this land. With no rezoning necessary, a preliminary study and drawings reviewed by the city planner who confirmed they would support a project like this one, this property combined with the adjacent property (9543 Jensen Rd) offers the exciting opportunity to build up to 11 townhouses. This location offers easy access to major roads, amenities, and transit options, making it an attractive choice for whether you're looking to expand your portfolio or take on a lucrative new project, this is the perfect site to make your vision a reality. Don’t miss out on this rare opportunity to develop a sought-after townhouse community in an area primed for growth. This property can be sold with or without 9543 Jensen Rd. Buyers should do their own due diligence (id:60329)
Exp Realty (Kelowna)
1687 Scott Crescent
West Kelowna, British Columbia
Design and build your ideal home on this exceptional 1.22 acre lot in prestigious West Kelowna Estates! Take in panoramic views of Okanagan Lake, the valley, and Kelowna - stunning by day and magical by night. With two separate driveways, there’s ample parking and added flexibility for creative home design, including a lower access point for potential suite or garage. Additional street parking is conveniently located above the lot. The property borders city-owned land to the south, with only one direct neighbour, offering peace, privacy, and long-term protection of your view. Fully serviced and ready for construction, this lot is ideally situated just 10 minutes from Downtown Kelowna and close to the West Kelowna Wine Trail. Don’t miss this rare opportunity to build in one of West Kelowna’s most sought-after communities! (id:60329)
Royal LePage Kelowna
132 Vancouver Place
Penticton, British Columbia
Spacious 5-bedroom, 4-bathroom home in a prime Penticton location with a large 2-bedroom in-law suite. Energy-efficient natural gas furnace and hot water tank replaced in 2019. Features include central vacuum, 2 gas fireplaces, 2 natural gas BBQ hookups, and 2 wired outbuildings. New 30-year roof installed in 2012. Major renovations in 2010 with full geotechnical and structural engineer involvement. Upstairs boasts new vinyl plank flooring and a luxurious ensuite with heated floors. Fantastic location just steps from the KVR Trail and close to schools, shops, and all amenities Penticton has to offer. Ideal for families or investors — move-in ready with excellent income potential! (id:60329)
Coldwell Banker Executives Realty
6242 Kootenay Street
Oliver, British Columbia
BASEMENT SUITE CURRENTLY VACANT! QUICK MOVE IN AND POSSESSION AVAILABLE!! THE UPPER SUITE VACANT JULY 31. This beautifully updated home is perfectly situated within walking distance of downtown Oliver, schools, playgrounds, the recreation center, shopping, and the hospital. Just 1.3 km from the shores of Tucelnuit Lake, this well-maintained property features a stunning rear addition, creating a spacious master suite with large windows, an ensuite, and sliding doors leading to a generous covered deck. The lower level offers a bright, open-concept two-bedroom in-law suite with a full kitchen, providing great flexibility for family or guests. Sitting on a 0.16-acre lot, the property offers plenty of space for outdoor living and entertaining. The zero-scaped front and back yards ensure low-maintenance landscaping, while the hot tub provides the perfect spot to unwind at the end of the day. Tenanted, 24 hours retired. Main floor $1900 plus utilities leaving July 31, 2025 Disclosure of interest in trade: one of the sellers is a real estate licensee. For pet lovers, the air-conditioned dog house with an attached dog run ensures your furry companion stays comfortable year-round. With lane access, there is ample space for RV or boat parking. 3D TOUR LINKED! Seller is a licensed Realtor (id:60329)
RE/MAX Kelowna
5000 Highway 93 Highway
Radium Hot Springs, British Columbia
Radium Hot Springs - Celadon Lodge - 16 unit Lodge + owners / managers residence located centrally in Radium's accommodation corridor as you enter this famous resort municipality. This lodge has been renovated from top to bottom ( $500K + thousands of man hours) making it ready to be up and running in high gear as soon as you own it. If you have dreamed of living in the Columbia Valley but did not know how to support yourself, this is your golden opportunity. Three years of rock solid financials (id:60329)
RE/MAX Invermere

