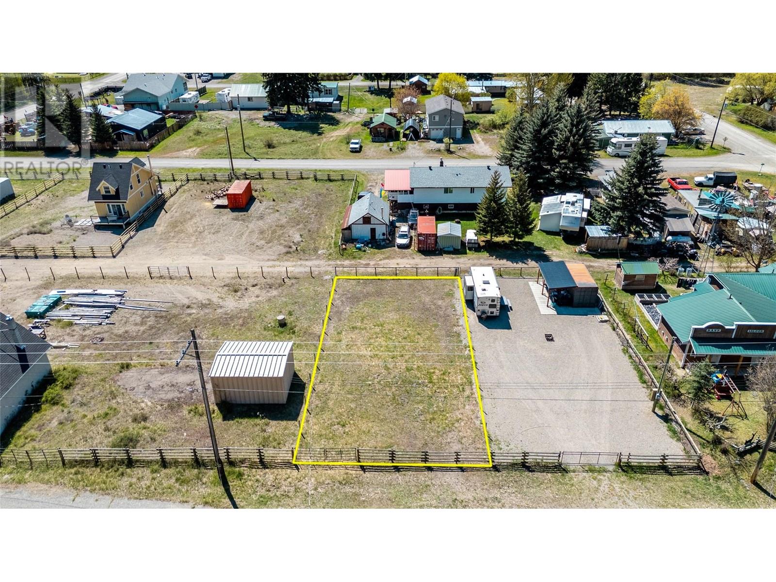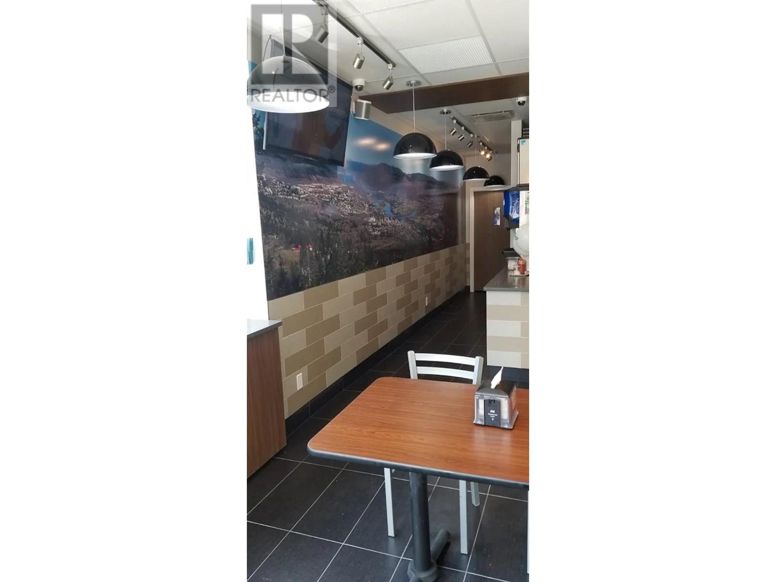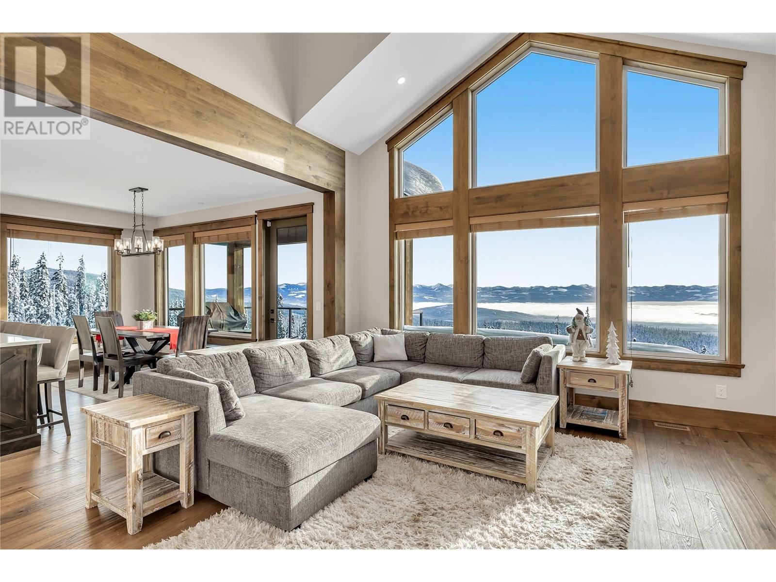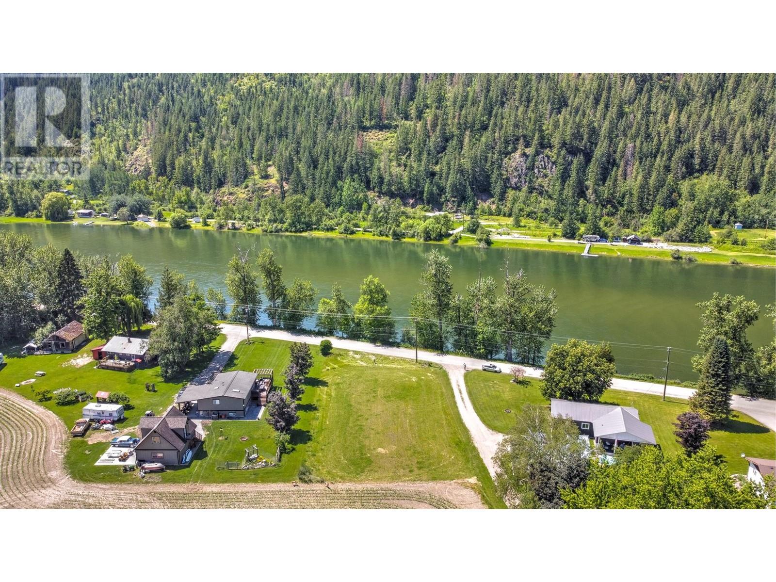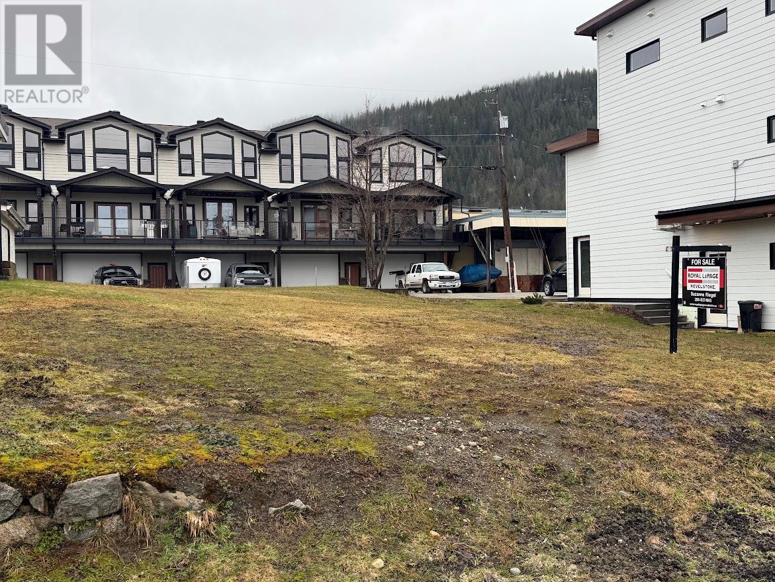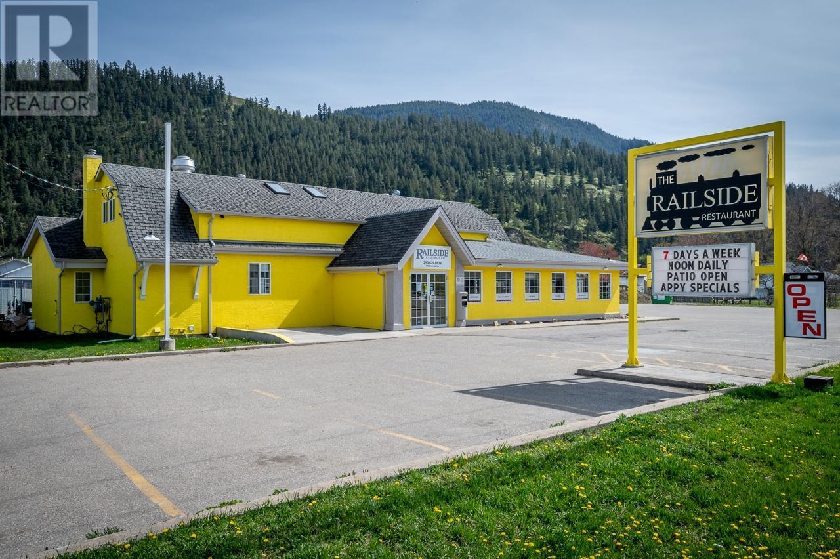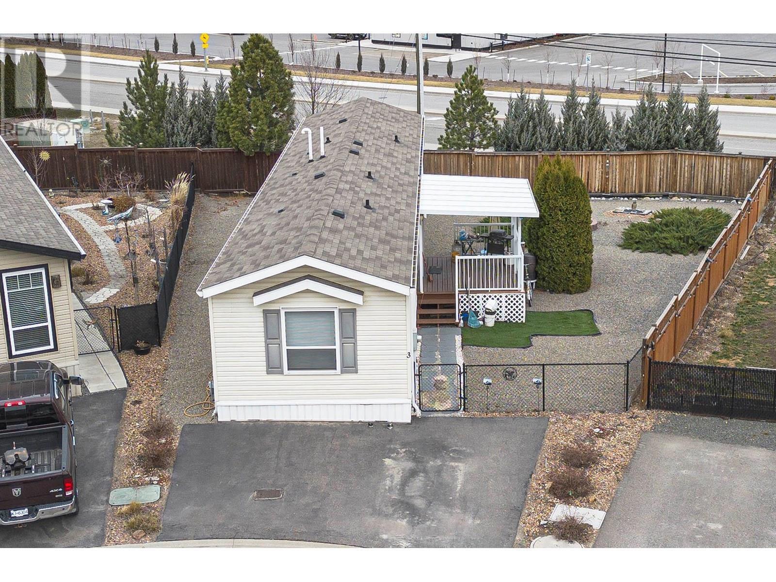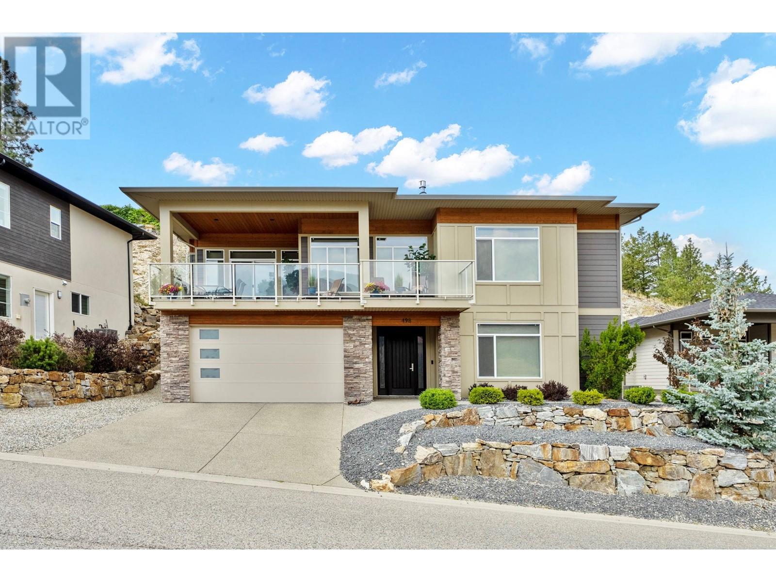1827 Main Street Lot# 12 & 13
Coalmont-Tulameen, British Columbia
Welcome to the last group of lots available on Main Street, in the town of Coalmont. This lot pairing is just a short 15 min drive to the boat launch at Tulameen and is perfect for weekend getaways while you contemplate your future building plans. Coalmont is an outdoor enthusiasts playground, with walking and RV trails, river and lake fishing, boating on Lake Otter or just to breath the fresh air nature supplies. Fencing and a gate has been installed by the current owner so all you have to do is show up, kick back and enjoy! (id:60329)
Canada Flex Realty Group Ltd.
1320 Trans Canada Highway Unit# 117b
Kamloops, British Columbia
Size: 1800 SF Highly reputable franchise store available for sale. Turn-key operation. (id:60329)
William Wright Commercial Real Estate Services
Stonehaus Realty Corp.
550 Feathertop Way
Big White, British Columbia
Discover the ultimate alpine escape at this exquisite, custom-built chalet nestled in the prestigious Feathertop Estates at Big White Ski Resort. With true ski-in, ski-out access right from your back door, you’re steps away from world-class slopes and breathtaking, unobstructed views of the Monashee Mountains. This is luxury mountain living at its finest, designed for the discerning traveler who values comfort, style, and unparalleled natural beauty. This four bedroom, three bathroom with a cozy loft, comfortably accommodates multiple families or groups, ensuring both privacy and communal gathering spaces. The open layout showcases impeccable craftsmanship and thoughtful design, with every detail centered around maximizing the captivating mountain vistas. The chalet’s kitchen is a chef’s dream, featuring a spacious island, pot filler, and premium appliances—ideal for creating memorable meals and hosting friends and family. Whether relaxing in the private hot tub under starlit skies, enjoying movie night in the custom theater, or unwinding in the fully furnished games room, every moment here is designed for relaxation and pleasure. The oversized, heated two-car garage fits two full-sized trucks and all your ski equipment, with ample driveway parking for additional vehicles. With easy access to Kelowna Airport, including direct flights from major cities like Montreal, Toronto, and Los Angeles, this Big White chalet is more than a vacation; it’s an investment in an extraordinary lifestyle. (id:60329)
Sotheby's International Realty Canada
101 River Drive
Cranbrook, British Columbia
QUALITY QUALITY QUALITY! PRE PURCHASE CUSTOMIZABLE BUILD! An extraordinary opportunity to secure a brand-new 3,000 sqft (1500 sqft unfinished) customizable home backing directly onto the 17th hole of the prestigious Shadow Mountain Golf Course. Nestled at the end of a quiet cul-de-sac, this future build by E&L Building Contractors offers peace, privacy, and a commitment to craftsmanship that sets it apart. In a market where cutting corners has become too common, E&L stands out for their high-quality construction, attention to detail, and unwavering integrity. This is your chance to own a home built right — by a builder who cares. The home is thoughtfully planned as a 3-bedroom, 2-bathroom rancher with separate entry basement, featuring main floor grade-level entry, triple car garage, and an open, flowing layout ideal for modern living. The lower level is roughed in for 2 additional bedrooms and 1 bathroom, left unfinished to allow flexibility — whether it’s a legal suite, rec area, or guest quarters. Act early and make this home your own — from finishes and fixtures to potential layout changes, early buyers can work with the builder to bring their dream home to life. Specifications and upgrade options available on request. $6000 appliance package included. (id:60329)
RE/MAX Vernon
450 Poplar Drive
Logan Lake, British Columbia
Level Entry/daylight basement Bergman design. Exceptional value for this 2 bdrm, 2 bath rancher in beautiful sunny Logan Lake. Many features include a walk in pantry, Island bar with sink. Great room with a vaulted ceiling, partially covered deck with gas outlet. Optional ensuite with 2 sinks, master walk in closet. Main floor laundry and many more features to numerous to list. (id:60329)
Royal LePage Kamloops Realty (Seymour St)
Riverside Road
Mara, British Columbia
Hurry up ! Summer is coming! 1 acre right across from the Shuswap River! 1 Acre Lot on River Side Road – Zoned Country Residential Bare land - property needs a well and a septic, power is at the lot line Across the road from the Shuswap River, this property offers one acre of tranquil, usable land, which provides the perfect opportunity to build your dream home and shop or getaway retreat, with ample space for your vision to come to life. The lot is ideally situated close to Enderby—peaceful, rural living with convenient access to nature and outdoor recreation. With the river just a stone's throw away, enjoy the sounds and views of flowing water right from your future doorstep. This property offers the perfect balance between privacy and convenience, located just a short drive from the amenities of Kelowna, Salmon Arm, Vernon, and Enderby. Additionally, the nearby main airport ensures easy access for travel. (id:60329)
Coldwell Banker Executives Realty
6450 Meadowland Crescent S
Kamloops, British Columbia
Welcome to 6450 Meadowland Crescent-where country charm meets city convenience in the heart of Barnhartvale. Set on a stunning 2.5-acre lot, this beautifully maintained 4-bedroom, 4-bathroom home blends space with style in a peaceful setting. Located just minutes from an elementary school and a short drive to amenities, it’s the perfect balance of rural living with urban convenience. This home offers a warm and inviting layout with spacious bedrooms, multiple living areas, and a kitchen designed for gathering. Love to entertain? This home delivers-whether you’re hosting family dinners, backyard BBQs, or wine tastings in your very own beautiful and unique wine cellar. From cozy nights by the fire to lively celebrations with friends, every occasion feels special here. Equestrian enthusiasts, take note-this property is also perfect for horse lovers, with plenty of room to ride, graze, and build your dream setup. There’s even space to add a barn, paddocks, or a riding ring if you’re ready to create the ultimate hobby farm. The expansive yard offers endless opportunities for outdoor living, gardening, or simply enjoying the peace and privacy of your own slice of paradise. Country living in the city never looked so good. Don’t miss this rare opportunity to own a spectacular acreage in one of Kamloops’ most desirable neighbourhoods. (id:60329)
RE/MAX Real Estate (Kamloops)
309 Taylor Street
Revelstoke, British Columbia
Zoning for this 50x100 lot is R-LD1. With access on both ends of this lot, it will be the perfect property to build a back-to-back duplex, each with a secondary suite. Great location, close to downtown, Southside Grocery, bus stops, disc golf course, greenbelt trail along the river, and only a 10 minute drive to Revelstoke Mountain Resort and the new Cabot Golf Course, scheduled for completion in 2027. (id:60329)
Royal LePage Revelstoke
333 Shuswap Avenue
Chase, British Columbia
An exceptional opportunity awaits with this 4,956 sq ft building nestled on a spacious 0.59 acre lot in the picturesque Chase, BC. Land, building, equipment and business assets all included in the sale. This established home style 120 seat restaurant with 60 seat patio waiting for new owners to run with what's been established. Conveniently located on the main thoroughfare into the heart of the Village, just a short 30 minute drive from Kamloops. An abundance of on site parking with seamless, step free entry and fully wheelchair accessible. Building is designed to easily accommodate large groups, private parties or with smaller groups of 2 in a booth by the window. All equipment is owned, no current equipment leases. Major improvements and refreshes done to the building, inside and out over the past few years include: new roof, updated hot water system, newer ice machine, flooring, paint inside and out, gas fireplace, and new tables. C3 Zoning allows for many uses for future opportunity. (id:60329)
RE/MAX Real Estate (Kamloops)
7805 Dallas Drive Unit# 3
Kamloops, British Columbia
Very well maintained (one owner) manufactured home (2011) with 2 bdrms/2 baths on one of the largest lots at Kokanee Crt Bare Land Strata with over 5,000+ sq ft. This low maintenance yard is fully fenced, perfect for pets & plenty of room to build a shed and/or increase the parking area with easy access. This home features a great floor plan with incredible mountain views & covered sundeck. Other features include central a/c, new microwave (2025), new dishwasher (2024) & Hot water tank replaced in 2023/24. Very low bare land strata fee $130/mo. (id:60329)
Exp Realty (Kamloops)
498 Carnoustie Drive
Kelowna, British Columbia
Discover your dream home in the sought-after Black Mountain area! This stunning 4-bed, 3-bath walk-up rancher offers nearly 3,000 sqft of beautifully finished living space with modern touches throughout. Enjoy breathtaking mountain views from the large covered patio and every one of the many front facing windows. Both the front and private back yards are fully irrigated and very low maintenance. The open-concept kitchen features a gas range, stainless steel appliances, a functional island with a breakfast bar. Throughout the home you will find hard surface countertops, custom solar shades on the windows, and high-end lighting fixtures. The inviting living area boasts a cozy gas fireplace and abundant natural light from large windows. The luxurious primary suite includes an impressive ensuite with soaker tub and heated floors. Downstairs, the expansive family/rec room and separate entrance make this home easily suited. Stay comfortable year-round with central A/C and gas forced air heating. Parking is effortless with a triple car garage, RV/boat parking, and ample driveway space. Conveniently located near Black Mountain Golf Course, schools, UBCO, Kelowna Airport, Big White Mountain, and just 20 minutes to downtown Kelowna and Lake Okanagan! (id:60329)
Coldwell Banker Executives Realty
4868 Riverview Drive Unit# 118
Edgewater, British Columbia
BRAND NEW 3-bedroom, 2-bathroom home in Valley's Edge Resort, Edgewater, BC! Experience the best of single-level living on the main floor, featuring an open-concept design with a spacious living room, dining area and modern kitchen. The kitchen boasts an island with a breakfast bar, large pantry and sleek quartz countertops. Vaulted ceilings and expansive windows fill the space with natural light and offer breathtaking mountain views. This level also includes two bedrooms and full bathroom. The fully finished basement provides ample room for family and guests, with a generous rec room, additional bedroom, bathroom, laundry and a versatile flex space—perfect for a home office, den or media room. Step outside to enjoy a covered back deck and a welcoming front porch, both designed for relaxation while taking in the stunning mountain scenery. Valley’s Edge Resort places you in the heart of the Columbia Valley, offering the perfect blend of nature and modern comforts. The resort features a 4,800 sq. ft. log clubhouse with a heated outdoor pool, tennis and basketball courts, two pickleball courts and lawn badminton. Additional amenities include an indoor gym, library, full-sized kitchen and dining hall for special events and plenty of green space. Families will love the children’s playground, while convenient indoor laundry and shower facilities add extra comfort. Enjoy the tranquility of mountain living with all the amenities you need—your perfect getaway awaits! (id:60329)
Maxwell Rockies Realty
