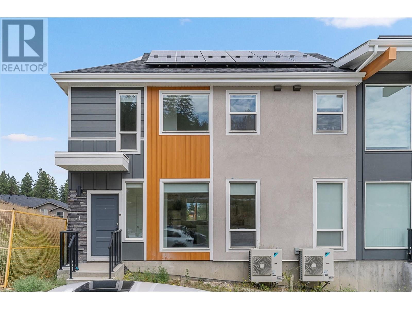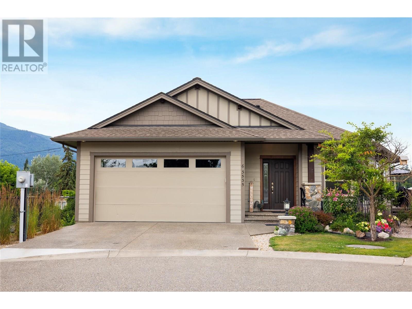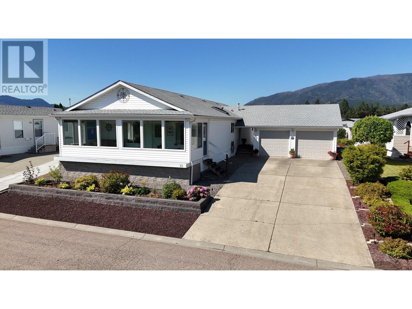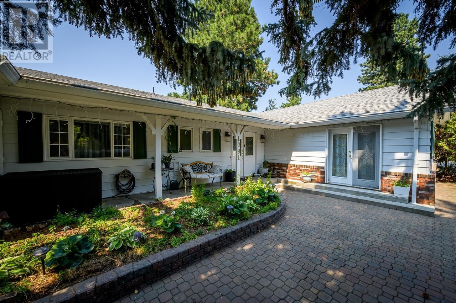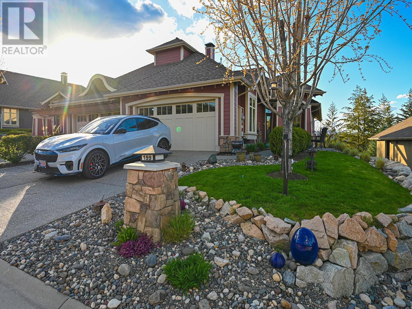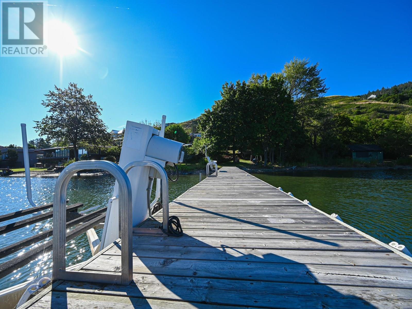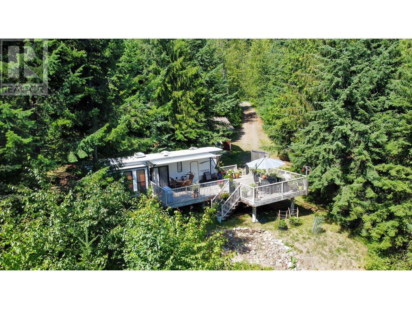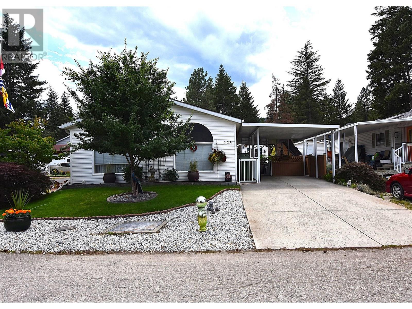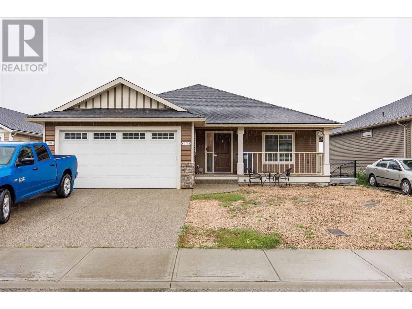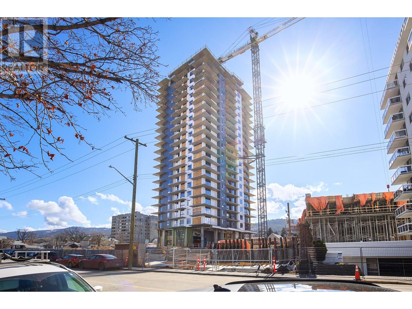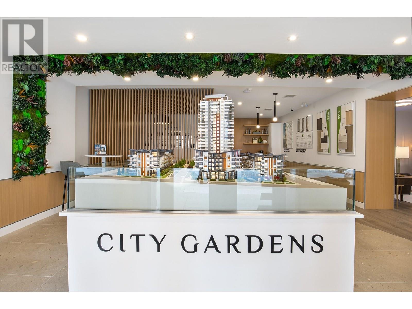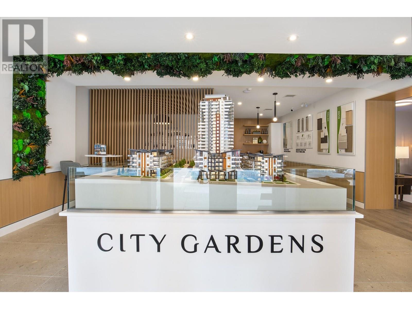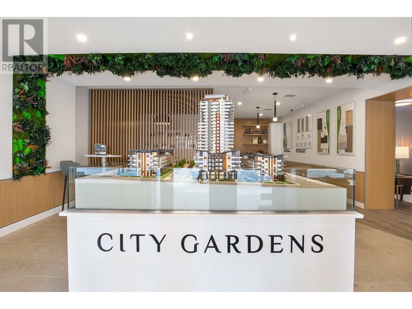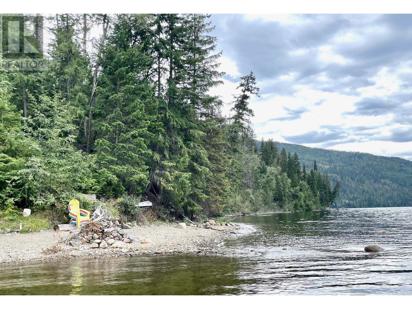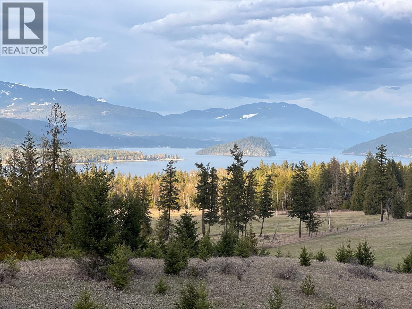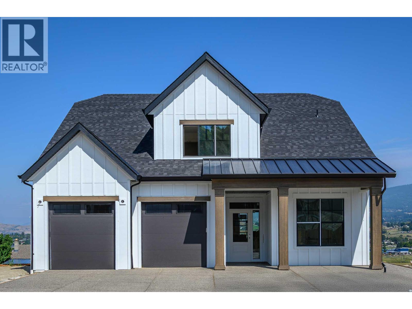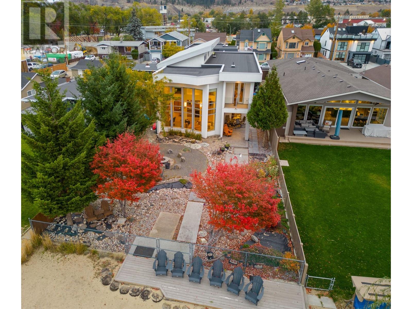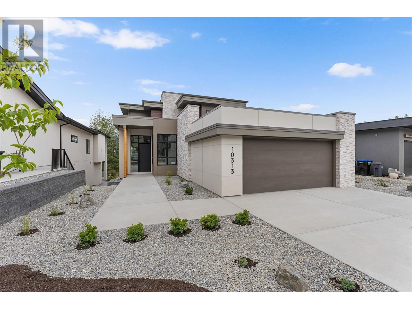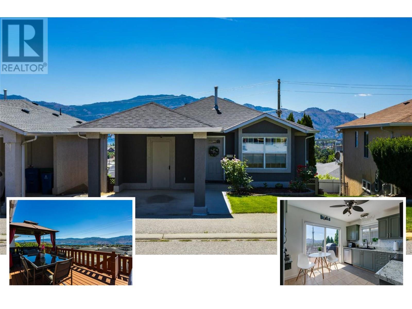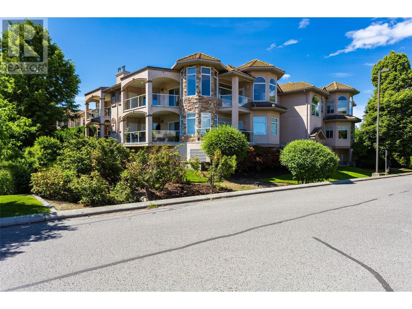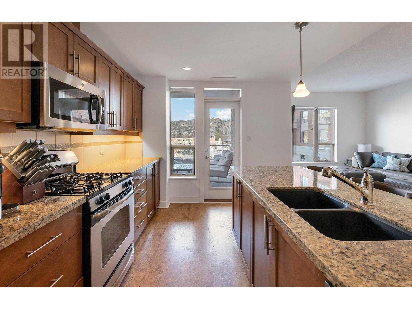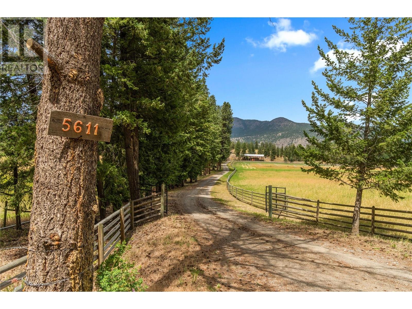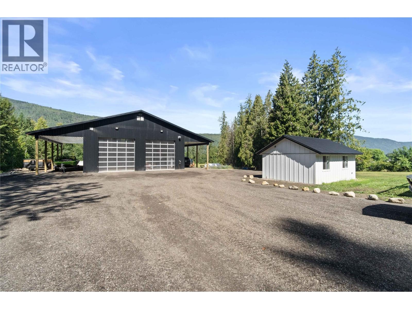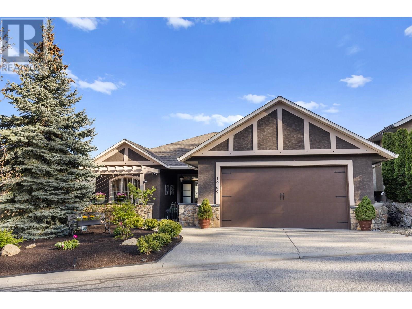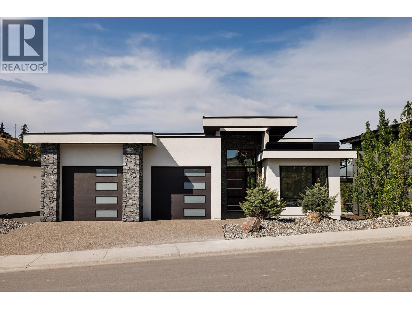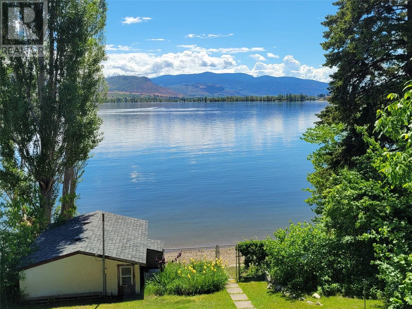1498 Main Street Unit# 15
Olalla, British Columbia
Just over 1,000 square feet, 2 bedroom home in quiet Whispering Pines park. Central Air, gas furnace and fireplace, and a large covered deck out back. The lot is treed, private, and lots of room for gardening or just to have space. 3 outbuildings, a storage shed, workshop with heat, power, 2 doors and 2 windows and a great metal storage building great for anything you need. This is a great location, quiet park, and lots to do. Home needs some finishing work, but easy to see the potential! (id:60329)
Royal LePage Locations West
4017 Sunstone Street
West Kelowna, British Columbia
Step inside Everton Ridges’ Okanagan Contemporary show home in Shorerise, West Kelowna – where elevated design meets everyday functionality. This stunning residence features dramatic vaulted ceilings throughout the Great Room, Dining Room, Entry, and Ensuite, adding architectural impact and an airy, expansive feel. A sleek linear fireplace anchors the Great Room, while the oversized covered deck – with its fully equipped outdoor kitchen – offers the perfect space for year-round entertaining. With 3 bedrooms, 3.5 bathrooms, and a spacious double-car garage, there’s room for the whole family to live and grow. The heart of the home is the dream kitchen, complete with a 10-foot island, a large butler’s pantry, and a built-in coffee bar – ideal for both busy mornings and relaxed weekends. Every detail has been thoughtfully designed to reflect timeless style and effortless livability. (id:60329)
Summerland Realty Ltd.
685 Boynton Place Unit# 6
Kelowna, British Columbia
MOVE-IN READY! This stunning 1,023 SQ FT ( BC Assessment) 2 BED, 2.5 BATH townhome with a DOUBLE GARAGE is located in the highly sought-after PROMONTORY development—ideal for FIRST-TIME BUYERS or INVESTORS. Built in 2023, it features IN-SUITE LAUNDRY and HAKAI ENERGY SOLUTIONS SOLAR PANELS with SMART APP monitoring. Enjoy modern, efficient living just steps from KNOX MOUNTAIN PARK, KATHLEEN LAKE, GLENMORE RIDGE TRAILS, and multiple GREENWAYS. Only minutes to DOWNTOWN KELOWNA, RESTAURANTS, WINERIES, OKANAGAN LAKE, and all AMENITIES. PET-FRIENDLY: 2 dogs or 2 cats, or 1 dog & 1 cat allowed. RENTALS PERMITTED. QUICK POSSESSION available! (id:60329)
Real Broker B.c. Ltd
Exp Realty Of Canada Inc.
624 Tappen Valley Road
Tappen, British Columbia
Beautiful newer home on acreage! This property boasts a private setting of 9.68 flat acres, exceptional and successful working farmland (revenue generated from cuts of hay) a lovely house with an in-law suite and a large attached garage! Stroll through the home and be amazed by windows galore showcasing the beautiful land that is yours! The main floor features 2 bedrooms and 2 bathrooms, a kitchen with a large island, living room with a gas fireplace, hardwood floors, and a spacious deck. Downstairs is a separate in-law suite for out-of-town guests, tenants, or family members, which includes 2 bedrooms, 1-bathroom, large kitchen, open living room area, a wood stove plus a gas fireplace, and a private outside area. Bring your green thumb - there's a huge garden area that is ready and waiting for you! This property is non-zoned and in the ALR, allowing for many options. Nestled in the incredible community of Tappen, this property is located approximately 15 minutes from Salmon Arm and offers quick and easy access to Shuswap Lake. This home offers exceptional water pressure and the home has only been lived in by one owner. Come make this fabulous family home - offering a peaceful and a sustainable lifestyle - yours today. (id:60329)
RE/MAX Shuswap Realty
3535 Wood Avenue Unit# 6
Armstrong, British Columbia
Situated on a private cul-de-sac laneway, pride of ownership is what you will experience when you enter this 2300 sq/ft, 4 Bed, 2 1/2 Bath Rancher with 2 Bedroom In-Law Suite with a separate entrance. This home was built in 2014 and comes with many features and recent updates that set it apart from the others. The main level design provides a spacious open area with kitchen, dining and living room area with the natural gas fireplace setting the tone. Owner installed gas to a new gas range that compliments the culinary function in this beautiful kitchen. The master bedroom is bright n' spacious, flanked by a walk in closet and a stylish 4 piece ensuite with heated floors, soaker tub and a shower. The 2nd bedroom/office provides you the 1st of 2 stacker washer/dryers in house! From here, make your way downstairs and enter through double frosted glass doors into the family room (TV incl.), newly installed summer kitchen with (2nd stacker washer/dryer!), 2 full size bedrooms withplenty of natural light, 4 piece bathroom on a heated floor and a bonus room show the versatility here. Come and go from a separate entry into the backyard. The backyard oasis provides a covered pergola, garden shed, irrigation and enough grass to enjoy your own green space. Additional features include: 2025 Central Vac, drop down attic ladder in garage, 95% of home is repainted, new toilets, new LED pot light up and down, double car garage with 2 parking spots outside. Welcome Home! (id:60329)
3 Percent Realty Inc.
1665 Ufton Court Unit# 335
Kelowna, British Columbia
This oversized unit located in central Kelowna is the one that you have been waiting for! Situated on Ufton Court and close to downtown, Parkinson Rec and hiking/walking/biking trails. With over 1200 square feet of living space plus 2 spacious decks, this unit offers maximum comfort and functionality. Enjoy TWO BEDROOMS PLUS A DEN/OFFICE, where else can you find this kind of value in the midtown core? The suite includes washer/dryer, an en-suite plus a second washroom and an underground parking stall CP #51. This one checks off all the boxes with its ample size and bonus outdoor spaces as well. 2024 updates include flooring, paint, trim, and kitchen cabinet repaint/resurfacing. Vacant and ready for quick possession. (id:60329)
Canada Flex Realty Group Ltd.
13620 Victoria Road N Unit# 11
Summerland, British Columbia
Lovely bright ground level unit in Victoria Gardens with tons of charm and elegance. Easy access to this 2 bedroom, 1 bath home with cozy patio and gorgeous gardens surrounding the home. Newer flooring, windows, lighting in kitchen and dining room, along with a refreshing paint scheme showcase this townhome. Open concept from kitchen to dining room makes entertaining easy and helps to keep you in the conversation. Bedroom closets are generous with tons of room for all your clothing and shoes. Large storage unit adjacent to the front door makes things easy and safe. One of the special features of this unit is the North facing covered patio where you can relax in the shade with a good book and an apertif while enjoying the mountain views and our lovely Okanagan summer. Landscaping is particularly tasteful and colorful. The home is close to the downtown core with grocery, restaurants, drug stores, and shopping only a short walk away. Restrictions are 55+ and one small pet on approval with strata fees at $275. per month. Come and see for yourself how good the Okanagan lifestyle can be. (id:60329)
Giants Head Realty
9510 Highway 97 N Unit# 75
Vernon, British Columbia
Lawrence Heights 45+ MHP | 2 Bed + Den | 2 Bath | Oversized Double Garage | Stunning Views Move-in ready , in the highly desirable 45+ Manufactured Home Park—just 12 minutes from Vernon! This bright and spacious home features an open-concept floor plan with vaulted ceilings, large windows, and skylights that flood the space with natural light. The kitchen is well laid out with stainless steel appliances, abundant cabinetry, and a breakfast bar. Enjoy a large dining area and generous living room, perfect for entertaining. Step into the sunroom to take in panoramic mountain and valley views. The primary bedroom includes a walk-in closet and 3-piece en-suite with a walk-in shower and laundry. Second bedroom, full main bath, and a separate office complete the layout. Recent Updates: New LVP Flooring (2023), Roof (2020), Furnace/AC (2019), Baseboards (2023), windows (2022), toilets, sinks, taps, skirting, landscaping. Exterior Features: Massive 28’x27’ garage with workshop area Fully fenced yard with custom raised garden beds and gazebo RV parking with 30AMP power & septic drain, Storage shed + ample guest parking Private front and backyard, Park-maintained common areas , Low $419/month pad rental (includes water & snow removal) One of only a few units in the park offering full privacy and unobstructed panoramic views. Peaceful, friendly community living at its finest— come take a look today! (id:60329)
2 Percent Realty Interior Inc.
685 Moraine Court
Kelowna, British Columbia
Tucked away on a quiet cul-de-sac in Rutland, this well-maintained 4-bedroom, 3-bath home offers incredible space and flexibility for families or investors alike. Set on a large lot with plenty of yard space, it features a spacious driveway and attached garage—ideal for multiple vehicles, RVs, or toys. Inside, the bright and inviting main level includes 2 bedrooms, 2 bathrooms, and a kitchen and dining area that open onto a large, fully enclosed sunroom—perfect for year-round enjoyment. Downstairs offers even more versatility with a generous rec room, 2 additional bedrooms, and a full bath. Located just moments from the scenic Mission Creek Greenway, you'll enjoy easy access to walking and biking trails while still being close to schools, shopping, and transit. A fantastic opportunity in a peaceful, central setting! (id:60329)
RE/MAX Kelowna
1049 Swansea Road
Invermere, British Columbia
Idyllic Home and Acreage with UNMATCHED POTENTAIL! Embrace the beauty of mountain living on this 1.6-acre property featuring a charming 4-bedroom, 3-bathroom home that exudes warmth and character, a large 4 bay garage / workshop and lovely spring-fed pond perfect for birdwatching. With a dash of design inspiration and a bit of TLC, this home is just waiting for a stunning transformation! Zoned SH-1, this property offers many exciting opportunities and the possibility for further development on the back portion of the land. Conveniently located just off the highway and centrally situated in the valley, allowing easy access to local amenities and a 5 mins drive to Lake Windermere. A MUST SEE for full-time residents on the hunt for a small acreage with zoning to grow or recreational buyers looking for a convenient cabin retreat in the Rockies! Don’t miss out on this rare opportunity — schedule your showing today and let your imagination soar! (id:60329)
Royal LePage Rockies West
1091 Wildwood Drive
Kamloops, British Columbia
Tucked away on a large, private lot with expansive views, this beautiful Barnhartvale home boasts lots of living space & a large 1 bedroom & den inlaw suite. Enter this property through the front courtyard to the main entry. There’s a large living space which includes the updated kitchen, dining room & additional space that could accommodate a large formal dining room/family room. Walk off the kitchen to a den space & through to a large living room with a brick fireplace. There’s a large deck that runs the full length of the main floor & is covered, with access to the yard & beautiful views. The main floor has 3 bedrooms, a 4 piece main bathroom that has been updated & a primary suite with 2 piece ensuite. One of the bedrooms has adjoining office space. The basement level has a nice sized kitchen, sprawling living & dining room space as well as a bedroom with adjoining den. The basement could easily accommodate a 2nd bedroom, only framing needed. There is also a 3 piece updated bathroom. The basement is a full walk out style with additional deck space. The yard is fenced & has 2 levels. The main yard level off the home is flat & usable, descend down to the 2nd yard level where there’s a flat area surrounded by fruit trees. The property goes beyond the bottom fence line. There has been updates done throughout. Other features include TONS of parking, double attached garage, I/G sprinklers & located in a quiet cul-de-sac. (id:60329)
Century 21 Assurance Realty Ltd.
199 Longspoon Drive Lot# 5
Vernon, British Columbia
NO SPECULATION TAX! Motivated seller! Fully renovated, 2-bed+den+3-bath, carriage home fronting the 5th fairway of prestigious Predator Course. Every space has been thoughtfully updated, featuring all-new wide-plank, neutral-toned hardwood + tile flooring throughout. The striking gourmet-style kitchen impresses with a gorgeous oversized prep and eating island, gleaming quartz counters, farmstyle sink w commercial faucets, and elegant lighting. A chef’s dream with professional-grade stainless appliances, gas stove, custom soft-close cabinetry, and a flavorful butler’s pantry. Vaulted ceilings and oversized windows flood the open-concept living, kitchen, and dining areas with light, flowing seamlessly to the covered upper deck with BBQ. Front office/den doubles as guest bed when needed plus stylish 2-pc powder room, and functional laundry/mudroom. Downstairs, a cozy flex space leads to two master bedrooms, each with a decadent ensuite and private access to covered outdoor living. Mechanical upgrades include new furnace, humidifier and Navien hot water on demand ensuring comfort and efficiency. This home truly presents better than new! Additional features include epoxied garage floors with built-in shelving and an outstanding location with easy access to amenities and leisure. $248/month covers weekly landscaping and incredible Predator recreation. A rare opportunity to own a turnkey, impeccably finished home in an unbeatable golf course setting (id:60329)
Sotheby's International Realty Canada
2111 Lillooet Crescent
Kelowna, British Columbia
Location, Location, Location! Step into grand-scale living in this architecturally designed home. This exceptional residence provides comfort & privacy for the entire family w/ 6 beds & 6 baths. The heart of the home is the open-concept kitchen & family room, ideal for entertaining or everyday family connections. For more formal gatherings, enjoy the dedicated living & dining room w/ gas fireplace & a large deck to enjoy the lake & city views. Main floor bedroom w/ en-suite and door to the backyard. On the 2nd floor you’ll find 4 bedrooms including an expansive primary suite with private balcony (wiring for a hot tub), spa like 5-piece en-suite featuring his & hers sinks, soaker tub, large tiled shower and a walk-in closet. There are two children's bedrooms with a main bathroom complete with an extra sink to avoid those early morning struggles. The 4th bedroom upstairs has it's own en-suite. The backyard provides a private and peaceful extension of your outdoor space. With a covered pergola, space for a hot tub and fully fenced yard backing onto Lillooet Park. There is a 1 bedroom ground level in-law suite for extended family. 3 car garage plus ample storage and convenience Second driveway for an easy access no-step entrance to the home. RV parking. Experience the best of both worlds—conveniently located near shopping and city services, top-rated schools making it the perfect choice for families and nature lovers alike. (id:60329)
RE/MAX Kelowna
7998 Okanagan Landing Road
Vernon, British Columbia
Large one acre property with MUA (multi-unit acreage: small scale) zoning! Fabulous lakeshore oasis features new fully wired/plumbed (kitchen) beach shack with large deck, covered/wired gazebo, private buoy and registered dock with boat lift! Prestigious Berkum Built (2007) beautifully appointed main house with detached yoga studio/guest room and workshop. The main residence offers 4 (or 5) beds and 3.5 baths. Freshly painted inside and out, with stylish brand-new designer kitchen with sleek quartz countertops and stainless steel appliances, modern lighting, and coffee/wine bar. Easy flow to outdoor living, from kitchen, family and living rooms, as well as upper deck to seek sun or shade. Airy and full of natural light, the home feels like sunshine. Hardwood flooring flows throughout, with expansive windows framing breathtaking lake and mountain views. The upper level features a spacious primary suite with ensuite and large walk-in closet. Two additional bedrooms share a full 4-piece bath, plus an optional nursery/office with separate access to spacious upper deck. Partially fenced with low maintenance landscaping benefitting from unlimited licensed lake irrigation. Enjoy private lake access with golf, parks, schools, playgrounds and city amenities within easy reach. This is a rare opportunity to own a lakeshore property ideal for a growing family, with zoning that allows for future expansion or multi-unit possibilities. Live in or rent out, while you always enjoy the lake! (id:60329)
Sotheby's International Realty Canada
6240 Lake Street
Kaslo, British Columbia
6240 Lake Street – Lakeside Living with Mountain Views and Endless Possibilities. Set on a beautifully landscaped 0.632-acre lot, this versatile property blends privacy, functionality, and stunning natural beauty and is just minutes from the lakeside village of Kaslo, BC. With panoramic views of Kootenay Lake and the Purcell Mountains, and only a short walk down to the water’s edge, this is a place to truly relax and enjoy the Kootenay lifestyle. Surrounded by manicured gardens, the property provides the perfect setting for peaceful living, family gatherings, or entertaining. Whether you’re seeking a full-time residence, a tranquil retirement retreat, or an income-generating vacation rental, this property offers endless flexibility. A major bonus is the detached shop, equipped with 200-amp electrical service and roughed-in plumbing, ideal for hobbies, business use, or future guest space. The septic system is in excellent condition, and water is currently drawn from a large on-site reservoir, with the option for lake intake if desired. Don't miss this opportunity to own a private slice of paradise complete with incredible views, walkable lake access, and space to grow in one of BC’s most beautiful and welcoming communities. (id:60329)
RE/MAX Four Seasons (Nelson)
223 Cougar Street
Vernon, British Columbia
Nestled on a spacious corner lot at 223 Cougar Street in Parker Cove, this immaculate modular home offers a delightful Okanagan living experience. The property features two bedrooms plus a versatile den, ideal for a home office or guest space, and two well-appointed bathrooms. The bright kitchen boasts crisp white cabinetry, stainless steel appliances, a skylight that floods the space with natural light, and ample storage for your culinary needs. The master bedroom includes a convenient 3-piece in-suite bathroom, while the den/office provides a practical and private workspace. Gorgeous walnut hardwood flooring adds warmth throughout the main living area, complemented by large windows that create a bright atmosphere. The property has a new furnace and A/C (installed December 2022), ensuring peace of mind and energy efficiency. Outdoors, enjoy a fenced backyard, carport, and an attached single-car garage with a workbench. Additional features include underground sprinklers, a crawl space, and a shed for ample storage. The low-maintenance landscaping lets you enjoy the beautiful Okanagan surroundings with minimal upkeep. Located just a few minutes’ walk from a shared beach, this property benefits from a lease registered until 2043, with an annual lease payment of $4702.25 for 2025. Here is an affordable opportunity to embrace the Okanagan lifestyle near the lake. (id:60329)
RE/MAX Vernon
317 Arab Road
Kelowna, British Columbia
Charming 6-bedroom, 4-bathroom home in the desirable Sol Terra Ranch community—just minutes from UBCO, the airport, Aberdeen Hall, and all amenities. This home features stainless steel appliances, a spacious layout, and a large legal 2-bedroom suite with the option to expand into a 3-bedroom, 2-bathroom suite or potentially create two separate suites (buyer to confirm with city). Perfect for multigenerational living or strong rental income. Enjoy a large, fully fenced yard ideal for kids, pets, or entertaining, plus ample parking for multiple vehicles, RVs, or toys. A smart, flexible investment in a growing area! (id:60329)
Coldwell Banker Horizon Realty
460 Nicola Street Unit# 1005
Kamloops, British Columbia
Trillium at City Gardens is now selling. With expected occupancy in late 2025, this 24 storey concrete tower is the tallest residential building in Kamloops. City Gardens is anticipated to feature 550 apartments within a convenient, walkable downtown Kamloops location close to hospital, retail, restaurants, parks, schools and transit. Building amenities include gym, lounge, & library and qualifies for RTE tax exemption. Unit 1005 is a south facing studio unit and in-suite laundry. Standard kitchen and laundry appliances included. 1 parking stall included. Two pets allowed up to 50lbs or 22'' at the withers. Long term rentals allowed. Upgrades for additional parking, storage lockers, appliance upgrades, EV chargers and power blinds available at an additional cost. Developer Disclosure must be received prior to writing an offer. Additional studio, 1 or 2 bedroom units may also be available. Message us for more information. (id:60329)
Brendan Shaw Real Estate Ltd.
460 Nicola Street Unit# 1208
Kamloops, British Columbia
Trillium at City Gardens is now selling. With expected occupancy in late 2025, this 24 storey concrete tower is the tallest residential building in Kamloops. City Gardens is anticipated to feature 550 apartments within a convenient, walkable downtown Kamloops location close to hospital, retail, restaurants, parks, schools and transit. Building amenities include gym, lounge, & library and qualifies for RTE tax exemption. Unit 1208 is a North West facing two bedroom two bathroom unit with incredible views of the Thompson River and rolling cityscape. Standard kitchen and laundry appliances included. 1 parking stall included. Two pets allowed up to 50lbs or 22'' at the withers. Long term rentals allowed. Upgrades for additional parking, storage lockers, appliance upgrades, EV chargers and power blinds available at an additional cost. Developer Disclosure must be received prior to writing an offer. Additional studio, 1 or 2 bedroom units may also be available. Message us for more information. (id:60329)
Brendan Shaw Real Estate Ltd.
460 Nicola Street Unit# 1307
Kamloops, British Columbia
Trillium at City Gardens is now selling. With expected occupancy in late 2025, this 24 storey concrete tower is the tallest residential building in Kamloops. City Gardens is anticipated to feature 550 apartments within a convenient, walkable downtown Kamloops location close to hospital, retail, restaurants, parks, schools and transit. Building amenities include gym, lounge, & library and qualifies for RTE tax exemption. Unit 1307 is a west facing one bedroom unit with in-suite laundry. Standard kitchen and laundry appliances included. 1 parking stall included. Two pets allowed up to 50lbs or 22'' at the withers. Long term rentals allowed. Upgrades for additional parking, storage lockers, appliance upgrades, EV chargers and power blinds available at an additional cost. Developer Disclosure must be received prior to writing an offer. Additional studio, 1 or 2 bedroom units may also be available. Message us for more information. (id:60329)
Brendan Shaw Real Estate Ltd.
460 Nicola Street Unit# 2201
Kamloops, British Columbia
Trillium at City Gardens is now selling. With expected occupancy in late 2025, this 24 storey concrete tower is the tallest residential building in Kamloops. City Gardens is anticipated to feature 550 apartments within a convenient, walkable downtown Kamloops location close to hospital, retail, restaurants, parks, schools and transit. Building amenities include gym, lounge, & library and qualifies for RTE tax exemption. Unit 2201 is a north east facing sub-penthouse unit with two bedrooms, two bathrooms and in-suite laundry. Standard kitchen and laundry appliances included. 1 parking stall included. Two pets allowed up to 50lbs or 22'' at the withers. Long term rentals allowed. Upgrades for additional parking, storage lockers, appliance upgrades, EV chargers and power blinds available at an additional cost. Developer Disclosure must be received prior to writing an offer. Additional studio, 1 or 2 bedroom units may also be available. Message us for more information. (id:60329)
Brendan Shaw Real Estate Ltd.
825 Fernie Court
Kamloops, British Columbia
825 Fernie Place is an executive style home, conveniently located in a cul de sac in Guerin Creek and in close proximity to Thompson Rivers University, grocery stores such as Superstore, restaurants such as Earls and only a short drive to various city parks and walking trails. This custom, 2012 owner-built home was thoughtfully designed with split level living space, extra ensuites, grand entrance foyer, covered backyard patio and spacious backyard. Finishing upgrades such as closet organizers, tiled showers, custom moulding accents, media backlighting and full blind packages included. The basement is fully finished with media room/bar (previously a second suite) plus a one bedroom in-law suite with a separate entrance. Fenced backyard, two car garage plus additional off-street parking on the driveway. Quick possession is possible. Message us for additional information or to schedule a viewing today. (id:60329)
Brendan Shaw Real Estate Ltd.
2011 Perrier Road Unit# 103
Nelson, British Columbia
Do you like to ski? How about hike? Or maybe you enjoy a nice dinner out in Nelson? This lovely 2 bedroom, 1 bathroom condo is only minutes away from it all! 15 mins to Whitewater Resort - now offering great summer hiking trails in addition to their world class skiing. 5 mins to downtown Nelson, BC to enjoy all this quaint mountain town has to offer. It's time to get into the market, downsize or buy that get-away home. This ground level unit features granite counter tops, quality appliances and a walkout patio to relax and listen to Cottonwood Creek nearby. At 840 sq ft, no stairs, a dedicated parking spot and storage in the crawl space, this is one to check out. (id:60329)
Wk Real Estate Co.
5241 East Barriere Fsr Road
Barriere, British Columbia
Cabin offers captivating Lakefront year round recreation or simple living paradise. This Crown Leasehold Lakefront property including Dock Moorage Permit is located on the well known, warm waters of East Barriere Lake, located just minutes from Barriere. Property is in the area of many recreational venues that offers Boating, Hunting, Fishing, ATVing and Snowmobiling. Panabode construction with wood siding to increase insulation value. Sleeps 9 to 10 people easy, single 3 piece bath cabin & outdoor privy is located on 0.53 acres with approx. 100 ft lake frontage with sand/pebble beach. A bright, open-area floor plan with a large outdoor deck, affords amazing views of the lake & surrounding area. Cabin is equipped with hydro service, Hot Tub with a View & lake intake 1,000 Gal Cistern water system. Cottage comes furnished w/many extras, ready for you to take over and recreate to your hearts content. Just over 1 hour from Kamloops. (id:60329)
RE/MAX Integrity Realty
307 Browne Road Unit# 309 Lot# 27
Vernon, British Columbia
This beautifully maintained two-bedroom, two-bathroom end unit is an excellent opportunity for a variety of buyers, including investors, retirees, and first-time homeowners. The suite is particularly clean and move-in ready, featuring numerous custom touches such as a skylight, bay window, crown moldings above the doors, and California ceilings. Situated in a desirable corner location, it offers lovely views of the creek and golf course. Additional highlights include covered parking, a spacious deck along with a covered rear porch/deck, window shades on the west-facing side, convenient in-suite laundry, storage space, and a gas fireplace capable of heating the entire suite. Given its appealing features and condition, we anticipate this property will attract significant interest, so don't delay in expressing your interest. The Creekside Estates complex offers the convenience of being within walking distance to both Kal Lake and nearby walking trails. Quick possession. (id:60329)
Royal LePage Downtown Realty
890 Dilworth Road
Sorrento, British Columbia
Rare opportunity to own over 35 acres of breathtaking land just one minute off the Trans-Canada Highway on Dilworth Road, overlooking beautiful Shuswap Lake. This unique property offers incredible natural beauty, development potential, and long-term value. A natural spring flows from the hillside producing approx. 25,000 gallons/day with water rights. Gravel seams on the property provide potential for business use. Towering cedar trees keep the forest a cool 70°F (21°C) even during peak summer. The road is deeded for life in the owner’s name and services three other properties—creating potential for passive income. Enjoy unobstructed panoramic views, serene privacy, and quick access to nearby amenities. This is a rare find with immense possibilities—ideal for a private estate, investment, or commercial venture. The owners are motivated to sell. Don’t miss out on this one-of-a-kind property in the heart of the Shuswap. Listed with Fair Realty, Sorrento. (id:60329)
Fair Realty (Sorrento)
450 Station Road
Kamloops, British Columbia
This spacious 5-bedroom, 2-bathroom home in the beautiful community of Heffley Creek sits on a generous lot and offers the perfect balance of rural living and the convenience of still being within city limits. Only 20 minutes to downtown Kamloops and only 30 minutes to Sun Peaks, it is ideal for families, outdoor enthusiasts or those craving space to breathe. This home has over 2800 square feet of comfortable living space with a bright and open main level living space, including large windows and a cozy wood fireplace. The kitchen boasts stainless steel appliances, ample counter space and a comfortable breakfast bar, while the large dining room has a sliding glass door that overlooks the fully fenced backyard. Upstairs is also home to three bedrooms, including the primary room, a large entryway, a generous sized laundry room, and a full bathroom. Downstairs, you will find an oversized family room with a second wood fireplace, 2 more bedrooms and a 3-piece bath. Outside, you can enjoy the large backyard with a greenhouse, storage shed, garden, chicken coop and an endless supply of fruit (apples, apricots, plums, cherries, raspberries, strawberries, and blueberries!) Located close to an elementary school, the local store, public transportation and even a skating rink. All measurements are approximate and should be verified by the Buyer if deemed important. (id:60329)
Real Broker B.c. Ltd
260 Victoria W Street
Kamloops, British Columbia
For more information, please click on Multimedia/Brochure button below. Discover an exceptional property development opportunity in Kamloops, B.C., where the majestic confluence of two rivers creates a stunning natural backdrop. This prime location offers a unique chance to develop housing projects with the added benefit of a 10-year Revitalization Tax Exemption. The strategic location not only offers breathtaking views but also ensures easy access to local amenities, schools, and recreational facilities, enhancing the appeal for potential residents. Seize this chance to be part of Kamloops' exciting future, where your development can thrive in harmony with the natural surroundings! Building is 1,560 square feet. 5 space offices bathroom with sink and toilet, small kitchen with sink, microwave and fridge. Can be used for multiple type of businesses, offices, etc. Air conditioner good for retail or development for housing over looking where the rivers meet in Kamloops. (id:60329)
Easy List Realty
224 Lost Creek Court
Kelowna, British Columbia
Tucked away in the highly sought-after Wilden community, this custom 4 bed + den rancher offers the perfect blend of comfort, privacy & flexibility for retirees or families w/ teens. Located on a hillside cul-de-sac & backing onto wooded green space, the home greets you w/ a welcoming foyer, powder room, coat closet, & a versatile den—ideal as a home office, bedroom, or flex space. The open-concept main floor features a living room w/ large windows, a gas F/P & custom built-ins. The kitchen boasts high-end appliances, quartz counters, an island, & a walk-in pantry. The elegant dining room w/ electronic sunshades flows onto a covered tiled patio overlooking the forest. The fenced yard includes a sunshade, gas H/U, shed, grass lawn & hot tub wiring. The primary suite offers a spa-like ensuite w/ heated floors, double vanity, soaker tub, glass shower & a walk-in closet. A mudroom w/ laundry, sink, & garage access adds to the functionality of the main floor. The lower level provides 2 additional bedrooms, a 4-piece bath, 2nd laundry room & plenty of storage. The showstopper is a fully self-contained 1-bed suite w/ its own entry, yard, deck, kitchen, gas F/P & bathroom, offering potential for rental income, multi-gen living or additional family space. Premium upgrades include a house audio system, dawn-to-dusk exterior lighting, permanent XMAS lights & epoxy garage floors. This home offers timeless design & unmatched flexibility in one of the city’s most desirable communities. (id:60329)
Fair Realty (Kelowna)
2850 7th Avenue Ne Unit# 5
Salmon Arm, British Columbia
SOLD-Effortless Living in Salmon Arm’s Most Connected 55+ Community. Looking for comfort, convenience & community all in one? This beautifully maintained 2 bed, 2 bath rancher offers exactly that—plus quick possession so you can start living the lifestyle you deserve. PRIDE OF OWNERSHIP- Located in a quiet, well-kept 55+ neighborhood, you’re just a short walk from Salmon Arm’s best recreation amenities—pool, gym, curling rink, horseshoe club & even Tim Hortons. Whether it’s staying active or catching up with friends, everything is right at your doorstep. Inside, you’ll find a bright open-concept layout, a thoughtfully designed kitchen perfect for everyday meals or casual entertaining, & a spacious primary suite with a walk-in closet & full ensuite for your comfort & privacy. The second bedroom is ideal for hobbies, guests, or a cozy office space. New washing machine and plumbing updates. Oversized Single garage 17' x 18'10"" Stay comfortable year-round with forced air heating & central A/C, while the attached garage & huge crawlspace make storage effortless. Pet-friendly (limit two), low-maintenance, & ready to welcome you home—this is the ideal choice for easy living with peace of mind. (id:60329)
Exp Realty (Sicamous)
1455 Silver Sands Road
Sicamous, British Columbia
SOLD- Affordable beachfront opportunity in one of Sicamous’ most coveted seasonal resort communities. This original 2-bedroom, 1-bath park model with attached carport is located in a gated, share sale community open from Easter to Thanksgiving. All utilities are included in the monthly fees, making ownership simple and cost-effective. The resort is pet friendly for owners—dogs and cats welcome—and rentals are allowed to family and friends, offering added flexibility. Enjoy a full range of amenities including multiple playgrounds, pickleball & volleyball courts, a shared hot tub, and a calendar full of organized activities. The property is just a short walk to the Sicamous beach, waterpark, and central downtown area. Please note this is a CASH-only share sale, and sold as-is where-is due to a known area between the carport and the park model that allows for water egress during driving rain. With a few updates, this unit could be transformed into a charming lakeside retreat. With bridge construction nearing completion, access to central Sicamous is about to get even easier. Priced to sell quickly—don’t miss your chance to own a slice of the Shuswap. Immediate Occupancy. (id:60329)
Exp Realty (Sicamous)
195 Sarsons Drive Lot# 10
Coldstream, British Columbia
Home Under Construction - Fall 2025 estimated Completion. Step into 4,531 square feet of thoughtfully designed living space, where every detail is crafted to enhance your lifestyle. The main floor is a haven of convenience, featuring a primary bedroom with a luxurious ensuite, complete with a soaker tub and accessible shower, plus main floor laundry for effortless day-to-day living. The gourmet kitchen is a showstopper, offering a large island perfect for gathering with family and friends. Upstairs, three spacious bedrooms provide room for everyone to unwind. Looking for extra versatility? The finished space under the garage is ideal for a home gym, media room, or creative studio. Meanwhile, the spacious 2-bedroom secondary suite offers the flexibility of rental income or a private space for extended family. The home’s practicality extends to the large garage, thoughtfully equipped with EV charging capabilities, making it ready for your modern lifestyle. (id:60329)
Summerland Realty Ltd.
6857 Madrid Way Unit# 336
Kelowna, British Columbia
BRAND NEW Beautiful La Casa Cottage. 3 bed, 3 bath with LARGE COVERED DECK plus basement patio (roughed in for hot tub). Overlooking tennis courts & pool with Okanagan Lake beyond. La Casa has a very strong VACATION RENTAL market & is EXEMPT from AIR BnB restrictions. HIGH CEILINGS throughout. Beautiful high quality Kitchen. Stone countertops throughout. Access to walk through from guest parking area. Amazing Primary En-suite with double vanity & large shower. Second en-suite off large second bedroom. Large walk in closets in both basement bedrooms. Main floor has Den/3rd Bedroom plus half bath. Access to the Bear Creek ATV Trail System. NO SPECULATION TAX applicable at La Casa. La Casa Resort Amenities: Beaches, sundecks, Marina with 100 slips & boat launch, 2 Swimming Pools & 3 Hot tubs, 3 Aqua Parks, Mini golf course, Playground, 2 Tennis courts & Pickleball Courts, Volleyball, Fire Pits, Dog Beach, Upper View point Park and Beach area Fully Gated & Private Security, Owners Lounge, Owners Fitness/Gym Facility. Grocery/liquor store on site plus Restaurant. Boat taxi also picks up nearby. (id:60329)
Coldwell Banker Executives Realty
976 Manhattan Drive
Kelowna, British Columbia
This home needs a personal viewing to appreciate the unique features. Pictures don't do it justice. The custom design by Red Crayon is timeless, as the home's clean lines exude a feeling of grounded, contemporary warmth. It's true, you are walking distance to Kelowna's city core with all its vibrancy including entertainment, events, restaurants, shopping, parks, trails and more. And yet if your preference is to stay home, you have a lakeside retreat, an oasis away from it all.The 2-storey windows bath the spacious open floor plan in natural light offering views of the beach, lake and the sunsets. If you enjoy cooking, you can enjoy preparing your meals indoors in the kitchen that would keep a chef happy. Or if you prefer, there is the sheltered BBQ area outside. The master suite is a private place for rest and personal time, which allows you to treat yourself. For guests or extended family or rental purposes there is a legal 1-bedroom suite, which could be incorporated into the main living area. Take the step, make the call to your preferred agent and arrange a private viewing. (id:60329)
Oakwyn Realty Okanagan
10313 Long Road
Lake Country, British Columbia
Introducing Your Dream Home in Lakestone – A Forestside Haven! Discover this stunning new home in Lakestone, where modern luxury meets natural tranquility all inspired and constructed by an award winning home builder. Spanning over 3,800 sq. ft. across three levels, this home backs onto a serene forest and pond loop trail. It features two primary retreats with spa like ensuites (heated floors in the upper ensuite). One is on the main floor and another upstairs with a rooftop deck and coffee loft. The main floor boasts a chef’s kitchen with an oversized Driftwood quartz island, Frigidaire Gallery appliances, a Dacor 5-burner gas cooktop, and a Butler’s pantry. The lower level is ideal for extended family stays, offering a kitchenette, 2 more bedrooms and full bathroom, fireplace, and private living space. With three patio areas, dual beverage fridges, Insinkerator (instant hot/cold) for both butler pantry and coffee bar, two laundry pairs, a heated double-car garage, hot water on demand, plenty of storage and countless quality upgrades, this home is the perfect blend of elegance and convenience. Life at Lakestone includes 2 multi million dollar amenities centres with pools, hot tubs, gyms along with access the beach, multi-sport courts including pickleball and over 25km of hiking and nature trails to enjoy. Price is + GST (5%). Schedule your private viewing today! (id:60329)
Cir Realty
2440 Old Okanagan Highway Unit# 1114
West Kelowna, British Columbia
This inviting walk-out rancher is perfect for all discerning buyers. With 3 bedrooms, 2 bathrooms and 3 parking spaces, this home is ideal for those seeking both comfort and convenience. This home radiates warmth with its natural gas fireplace in the living room, complemented by a dining area and a kitchen equipped with stainless steel appliances with patio doors usher you onto an expansive deck, where breathtaking lake views and al fresco dining await. The primary bedroom, a second bedroom and full bathroom complete the main floor layout. The lower level provides a sizeable family room, a large 3rd bedroom with direct access to a fully fenced backyard, a convenient bathroom plus laundry room and storage space. This Smart Home also offers a community-focused lifestyle with a playground ""Tot Park"" for the kiddies, sport (basketball) court, dog park and storage for RVs & boats. With no age restrictions and a pet-friendly policy, this leasehold property truly feels like home. Don't miss the chance to live moments away from shopping, wineries, golf, and all the amenities West Kelowna has to offer. (id:60329)
Royal LePage Kelowna
2483 Fleetwood Avenue
Kamloops, British Columbia
Great opportunity to live on a great street. This cute home is located across the street from Brock Pool/Arena. The main floor is bright and airy. The custom kitchen has beautiful oak cabinetry with wall oven and a ceiling light tunnel making it extra bright. The kitchen flows through to the dining area with a matching built-in hutch. Off the dining area if a lovely deck with views of the park across the street. The living room has a gas fireplace for those cozy mornings. Down the hall is a fully renovated bathroom which features a jetted tub with tile surround. The oversized primary bedroom is very large and features two full closets. If more space is desired, it is large enough to convert to two bedrooms. Downstairs is another bedroom plus a large rec room which, again, could be separated to add an additional bedroom if desired. There is also a 3pc bathroom and a laundry room with cupboard space, sink, and fridge. The basement level has a separate entrance that leads out to the side of the house. Follow the path and you’ll find a unique office or storage space which is separated from the main house and accessed from outside. There is also another room with outside access that was previously used for storage. If still needing more storage space the backyard features a large shed. Outside are many mature perennials, grape vines, and trees all watered by an irrigation system. Great location across from park/rec centre and close to schools & shopping. Book your showing today! (id:60329)
Century 21 Assurance Realty Ltd.
634 Lequime Road Unit# 311 Lot# 19
Kelowna, British Columbia
Spacious 2 Bed, 2 Bath Condo Across from Okanagan Lake, Prime Lower Mission Location. This bright and beautifully maintained 2-bedroom, 2-bathroom Top Floor Corner Condo offers 1,482 sq/ft of comfortable living space with extra high ceilings and 9’ throughout the rest of the condo and a quiet location on the peaceful side of the building. The split-bedroom floor plan provides excellent privacy, while large windows and 2 generous covered decks create a seamless indoor-outdoor lifestyle. The kitchen features ample cabinets and counter space, a breakfast nook, access to a smaller covered deck perfect for BBQ and opens into the spacious living and dining areas—perfect for entertaining. The living room includes a cozy gas fireplace and a large private covered deck perfect for relaxing. The oversized primary bedroom includes a 5-piece ensuite and large walk-in closet. A second bedroom and full 3-piece bath offer flexibility for guests or a home office. A full laundry room w/ added storage completes the interior. Includes one parking stall in a secure heated parkade and a large storage locker. The building offers excellent amenities including a guest suite, common room w/ pool table, and workshop. Located directly across from Okanagan Lake in the desirable Lower Mission, with easy access to H2O Adventure, Fitness Centre, MNP Place, Mission Recreation Park, beaches, trails, transit, shopping, and restaurants. Ideal for full-time living or a lock-and-leave lifestyle. (id:60329)
Royal LePage Kelowna
203 Campbell Road
Cherryville, British Columbia
Nestled along the banks of Monashee Creek, this one-of-a-kind 4-bedroom, 2-bathroom home offers 2.67 acres of absolute privacy and tranquility. Surrounded by nature, you'll love relaxing on the expansive sundeck—perfect for wildlife watching or soaking in the peaceful sounds of the nearby canyon. The spacious double garage provides plenty of room for storage or projects, while the basement features a cozy man cave and potential for an in-law suite, studio, or home office. A charming little cabin with its own driveway adds extra flexibility—use it for guests, a creative retreat, or explore revenue possibilities. The gently sloping land offers several flat areas ideal for gardens, animals, or a hobby farm lifestyle. Follow the trail down to the creek for a refreshing dip in summer or to simply unwind beside the flowing water. A rare and special property where privacy, natural beauty, and opportunity come together. This is the perfect property for outdoor enthusiasts offering easy access to mountains, lakes and trails for snowmobiling, hiking, quading, fishing, swimming, boating, snowshoeing, heli-skiing, any outdoor adventure you can think of this property is in the ideal location. (id:60329)
Real Broker B.c. Ltd
1160 Bernard Avenue Unit# 205
Kelowna, British Columbia
Why Centuria? Because it has it all! Location, lifestyle, and luxury! Welcome to your elevated urban retreat in the heart of Kelowna! This beautifully updated 2-bedroom + den condo in the sought-after Centuria Urban Village offers the perfect blend of quality craftsmanship, spacious design, and unbeatable amenities. Step inside and feel the difference—soaring 10-ft ceilings, expansive windows, and a light-filled open layout create a sense of elegance and ease. The chef-inspired kitchen is designed for both functionality and flair, featuring granite countertops, stainless steel appliances, an oversized island with bar seating, and generous cabinetry for all your storage needs. The primary suite is a true sanctuary with a walk-in closet and a spa-like ensuite, complete with dual vanities, a deep soaker tub, and separate glass shower. A second bedroom and a large den provide flexible space for guests, a home office, or a cozy creative nook. Fresh, plush carpeting in both bedrooms adds a lovely finishing touch. Enjoy peaceful mornings or sunset evenings on your private patio, and indulge in resort-style amenities: a full fitness centre, outdoor pool, hot tub, and more. Secure underground parking and a full-size storage locker add extra convenience to your everyday. Located just minutes from downtown shops, dining, and transit. THIS is Kelowna living at its best. (id:60329)
Real Broker B.c. Ltd
2834 Canyon Crest Drive
West Kelowna, British Columbia
Why wait to build when you can move right in? Welcome to a perfect family home with 1 bedroom LEGAL SUITE, in a highly sought after neighbourhood in Shannon Lake. As soon as you enter this home you will be captivated by the incredible attention to detail that is so evident throughout. The sprawling main floor has an immediate “WOW” factor! Featuring a gourmet kitchen boasting high-end countertops, stainless steel appliances that includes a gas stove, kitchen island and walk-in butlers pantry! With its open-concept design & floor to ceiling windows, this space is perfectly crafted for entertaining while enjoying outdoor views. Walk out to a covered patio out-front or to the massive backyard patio with plenty of green space for kids and pets. Retreat to the main floor primary bedroom which features a lovely 5-piece ensuite & walk in closet. Two additional bedrooms and a full bathroom complete the main floor. The lower level offers an additional bedroom (perfect as an office or guest room), bathroom, laundry room and front entrance. There is also a separate, VACANT, 1 bedroom legal suite for multi-generational living or rental income! Extra large Dbl garage and parking for 3 cars on the driveway. This home is moments away from schools, amenities, golf course & Shannon Lake. This prime location is a 5 min drive to Westbank Centre or 12 mins to Kelowna. See it today! (id:60329)
Vantage West Realty Inc.
5611/5581 Back Road
Westwold, British Columbia
First time on the market since 1989! Tucked away down a long, private, pressure-treated fence-lined driveway lies your secluded Farm Oasis at 5611/5581 Back Road. This beautifully landscaped 71-acre, 2-title working cattle farm offers unmatched peace, quiet, and privacy. The extensively updated rancher-style home has a private waterfall and pond feature, greenhouse and lush gardens with underground rainbird irrigation, creating a serene retreat. Inside, enjoy plenty of natural light throughout the main floor, a gourmet eat-in kitchen with quartz counters, high-end appliances, and a mixer lift in the island. Both wood fireplaces include natural gas log lighters for cozy evenings. Major 2019 upgrades include a steel-wrapped roof, electrical updates, and a renovated kitchen and ensuite. Walk out on to your large private balcony from the master bedroom to enjoy the serenity of the surrounding mountains and trees. This farm has Irrigation water rights, ample hay production, and hay storage. Sale includes irrigation equipment including 3 wheel lines, irrigation gun and numerous hand lines. Outbuildings include a 2-car insulated garage with power and gas hookup, 30x38 extended-height hay shed, and an 18x29 insulated workshop with attached machine shed. Corral system includes a calf squeeze with flip table, cow squeeze with safety tub, and a loafing barn with maternity system. Water pressure of 100 PSI and approx. production of 800 GPM. (id:60329)
RE/MAX Real Estate (Kamloops)
22 Parsons Road
Mara, British Columbia
Welcome to 22 Parsons Road in Mara—an exceptional 5.54-acre gated and fully fenced estate blending modern luxury with country living. This stunning 2024 complete renovation/new build offers over 3,000 sq.ft. of living space with 4 bedrooms and 5 bathrooms, including two ensuites. Step into a large, inviting entryway with a convenient half bath, leading into a warm and comfortable living room featuring a wood-burning stove insert—perfect for cozy evenings. The high-end kitchen boasts stainless steel appliances, quartz countertops, walk-in pantry, and a bar-style window that opens to a vaulted covered deck with breathtaking river, valley, and mountain views—ideal for entertaining and seamless indoor/outdoor living. The private primary suite includes a walk-in closet, ensuite, and patio doors leading to a cedar sauna. Two additional bedrooms and a full bath on the lower level offer walkout access to the hot tub. A brand-new 40x50 shop with 14x50 covered wings (14’ doors) includes a 16’ entertainment loft with bedroom and roughed-in bath and its own 200 amp power service. Outdoor features include an above-ground pool with social deck and pool house, horse barn with tack room, RV site, and expansive pasture, parking, and storage space. Located just minutes from Mara Lake, the Shuswap River, and Hwy 97A. A rare must-see—call today to view! (id:60329)
RE/MAX At Mara Lake
1969 Cornerstone Drive
West Kelowna, British Columbia
Welcome to refined living in The Highlands one of West Kelowna’s most exclusive gated communities. This immaculate 3300+ sq ft walkout rancher offers 4 bedrooms, 3 bathrooms, a den, and show-stopping views of the mountains, lake, and valley. Step into an open-concept layout featuring soaring windows that allows a ton of natural light into the home, rich crown moulding, and gleaming hardwood floors. The chef- inspired kitchen is equipped with newer stainless steel appliances, a convection stove with built-in air fryer, granite island, and walk-in pantry. Off the living room, a spacious covered balcony with gas hookup is perfect for summer nights and year-round entertaining. The spacious primary bedroom is a peaceful haven where the moonlight shines in through the windows each night . The luxurious ensuite features a double granite vanity, soaker tub, and separate shower. A bright front-facing den and second bedroom with nearby 4-piece bath complete the main level. Downstairs features two additional bedrooms separated by a full bathroom, a large family room with oversized windows, and direct access to a covered patio with hot tub hookup and a beautifully landscaped, fenced backyard. Bonus: the media/rec room is ideal for entertaining — complete with a built-in bar, beverage fridge, and wine cooler. Prime Location tucked away in a quiet, secure community, yet just minutes to schools, golf, shopping, and restaurants — this home is move-in ready and checks all the boxes. (id:60329)
Real Broker B.c. Ltd
10274 Beacon Hill Drive
Lake Country, British Columbia
STUNNING, BRAND NEW and READY FOR YOU TO MOVE IN! With 4 bedrooms, 3 full bathrooms, backing onto a treed green space with a 3 Car Garage and a Spacious Bonus Room, this home offers the perfect blend of modern luxury and natural beauty, offering incredible views and a peaceful, private setting. The main floor is spacious and bright with an open concept, large patio doors open onto a beautiful deck with views of the quiet park below, the kitchen with THOR stainless steel appliances and quartz countertops is perfect for entertaining. Come in from the garage into the walk thru pantry offering ample storage and easy access into the kitchen. On the main floor is the beautiful primary suite with luxurious ensuite, an additional bedroom (office) and full bathroom. The lower level features a large family room with patio doors leading out to a deck and yard overlooking the park, two additional bedrooms and a full bathroom. A large bonus room, would make an ideal media room, gym, golf simulator, the possibilities are endless! Whether you’re hosting friends, relaxing on your private deck or enjoying outdoor adventures just steps from your door, this home is the perfect retreat. Located in Lakestone with two amenity centres both with outdoor pool, hot tubs, gyms and a yoga studio. Surrounded by hiking trails, wineries down the road, ten minutes from Kelowna Int'l Airport and 15 minutes from UBCO. Measurements approx. GST applicable. Amenity fee $79.51/month (id:60329)
Royal LePage Kelowna
8503 Kingfisher Drive
Osoyoos, British Columbia
Escape to your own slice of paradise with this stunning lakefront residence with boathouse that embodies beauty, space, and tranquility. Nestled along the shimmering shores of Osoyoos Lake, this idyllic lakefront retreat is situated on the desirable Kingfisher Drive and offers the perfect balance of privacy and convenience. Explore nearby recreation, charming local shops, and top-rated restaurants, all within easy reach. Don't miss this rare opportunity to own your own piece of paradise. Whether you're seeking a serene year-round residence or a weekend getaway, this lakefront home is sure to exceed your every expectation. Schedule your private tour today and experience the epitome of lakeside living! Main floor; 2 bdrms, 2 bthrms, Primary suite has large W/I closet, ensuite and private balcony. Kitchen/dining open out to large deck Lower floor, walk-out: 2 bdrms, 1 bthrm, full sized open kitchen w/island, living rm and patio Lots of extra parking, RV sani & electrical hookup, Central Vac, Central Air conditioning All measurements are approximate and should be verified if important. Video tour is AI generated and artificially staged. (id:60329)
Royal LePage Desert Oasis Rlty
2224 Cedar Ridge Street
Lumby, British Columbia
Fantastic family starter home in a desirable neighborhood, thoughtfully priced $85,000 below assessed value to allow for your personal updates and finishing touches. This 3-bedroom, 2.5-bath home features a functional layout with a classic oak kitchen, complete with pantry and breakfast bar—ideal for family meals and entertaining. Above the garage, a spacious bonus room offers flexible space for a playroom, home office, or guest suite. The primary bedroom includes a relaxing ensuite with a jacuzzi tub and access to a large upper deck—perfect for enjoying your morning coffee with a peaceful view. Downstairs, the unfinished basement has been drywalled and includes two bonus rooms along with rough-ins for an additional bathroom, offering great potential for future development. The fenced backyard is ideal for kids and pets, and there’s ample laneway parking for boats, RVs, and more. Located across from a pet-friendly provincial park, close to schools and amenities. Recent updates include expanded upper and lower patio decks (2019), two rear patio doors and new master bedroom exterior door (2019), hot water tank (2023), updated dining room windows, vinyl flooring on the main floor (2022), and fresh paint upstairs (2025). As a bonus, the seller is offering $10,000 cash back on closing to help cover the cost of new upstairs flooring. This is a wonderful opportunity to own a spacious, adaptable home with room to grow—don’t miss out! (Quick Possession available). (id:60329)
Coldwell Banker Executives Realty
4802 Trepanier Road
Peachland, British Columbia
Immediate possession**Complete privacy,14 acre property located in Peachland above Trepanier creek. Minutes to all of the amenities of Peachland and West Kelowna. And Just 20 minutes to downtown Kelowna. Featuring a custom built, 5 bdrm rancher, with a lower level 1 bed in law suite(400amp service to the main house). Including 23x40 detached shop with a studio suite attached. BONUS this property includes a 3 Bedroom Modular home with separate 200amp service. MORTGAGE HELPER opportunity while giving everyone privacy. This property features many upgrades and to mention few: 48 double solar panel system installed(21KW system) Live off grid. 2 EV charging stations. New Hot tub. 2 RV Sani dumps. New Kitchen appliances & W/D, repaint of the exterior of the home. Wine room. Rebuilt fireplace.. and so much more! The Upper level is complete with a primary bdrm Ensuite bath, open concept in the kitchen, dining and living area, a 2nd bdrm (or Office), half bath(plumbed to be a full bath), laundry room, boot room, vaulted ceilings, real rock and solid timber features, wood floors, granite countertops, stainless steel appliances, covered deck and patio area with views of the valley and creek. The lower level has a media room, wine room, tons of storage a 3rd bathroom and 2 more full bedrooms. The lower level suite has acoustic sound proofing in the ceiling, 1 bedroom, office area, separate laundry, full bath, private outdoor patio, wet bar(plumbing for a stove)and living room. (id:60329)
Royal LePage Kelowna


