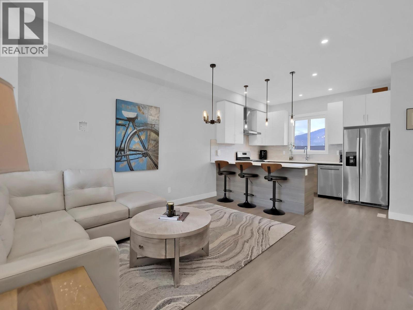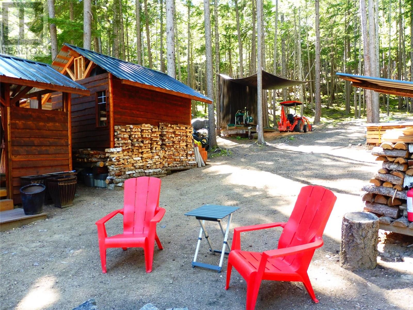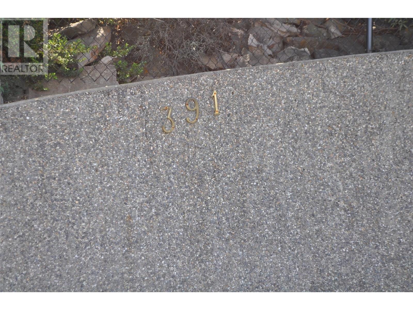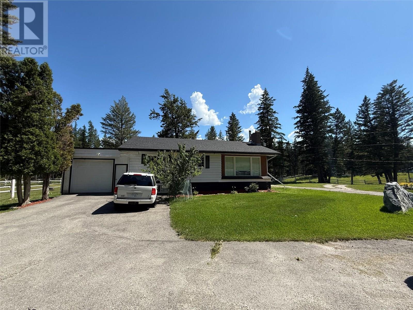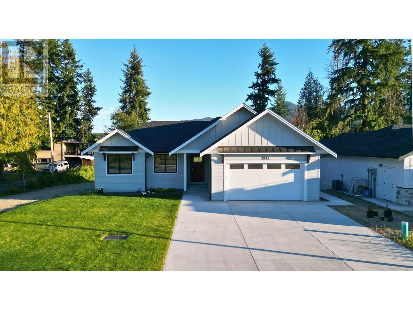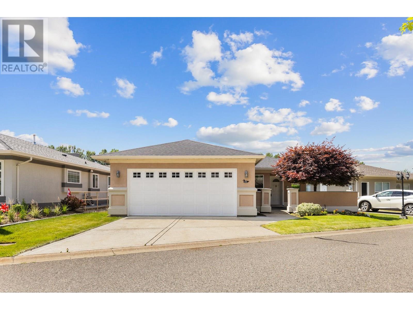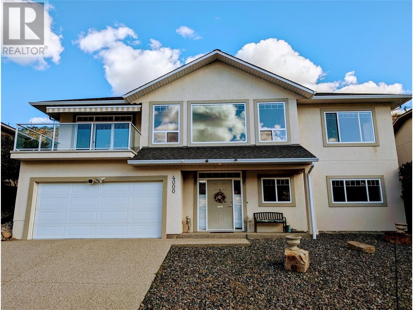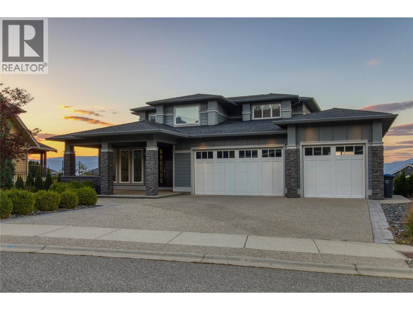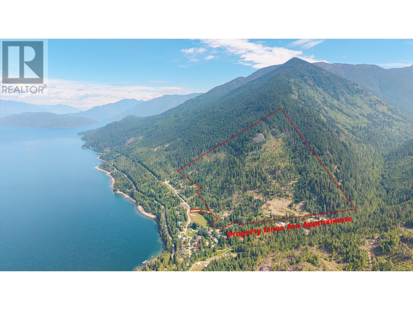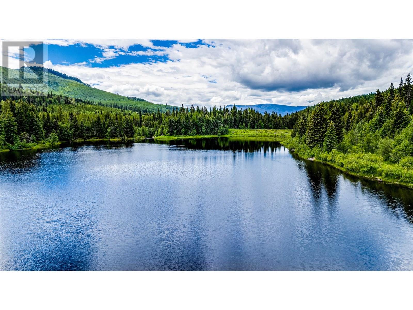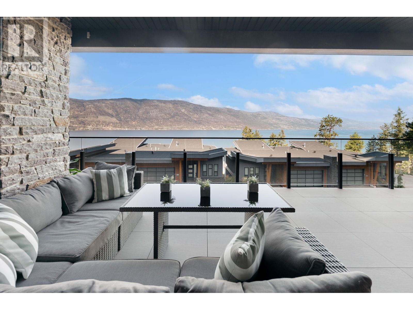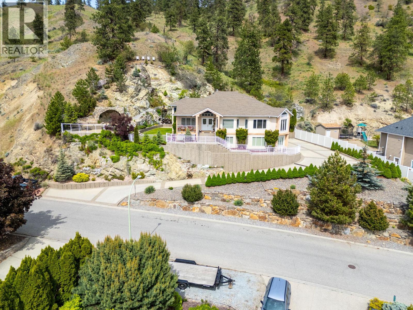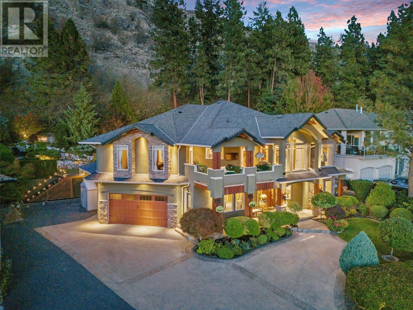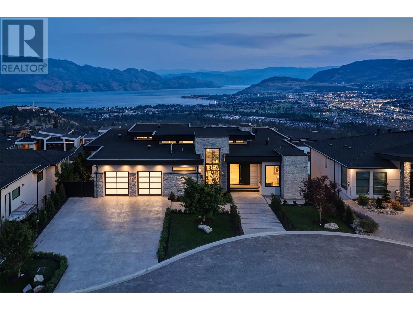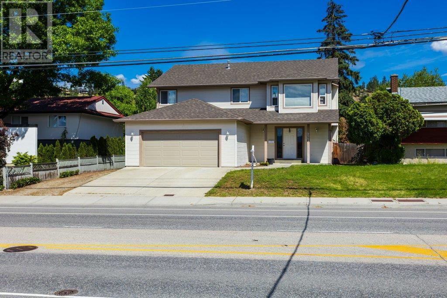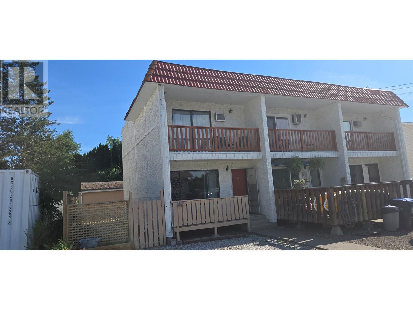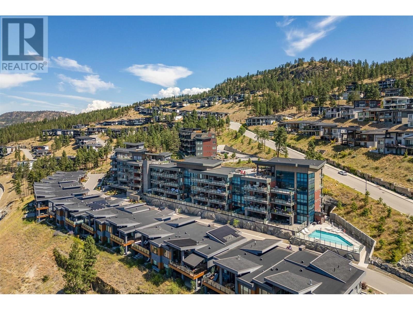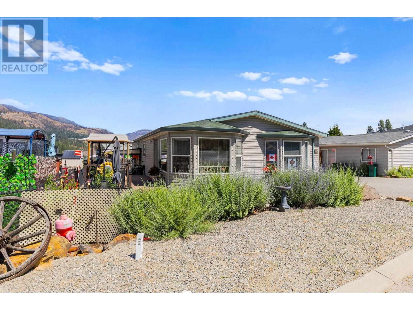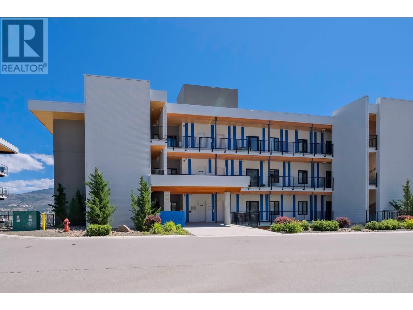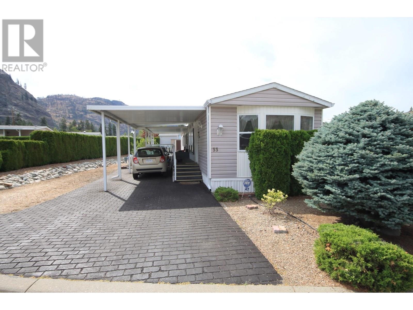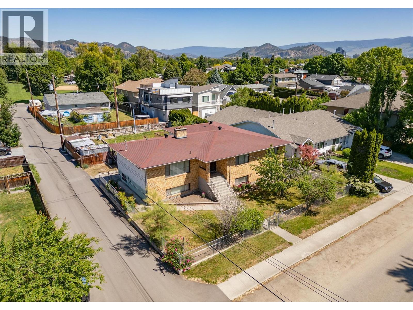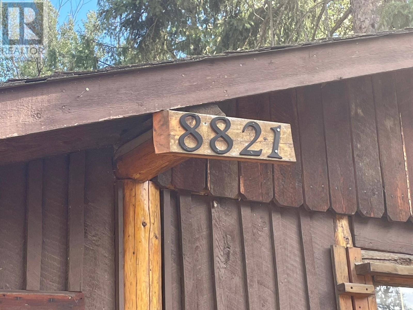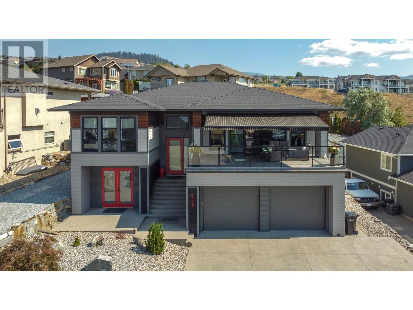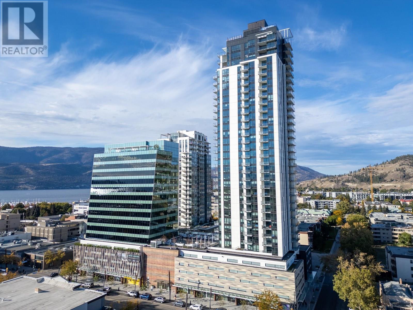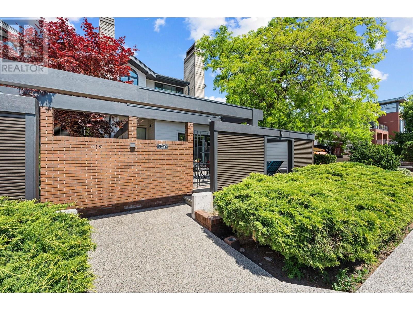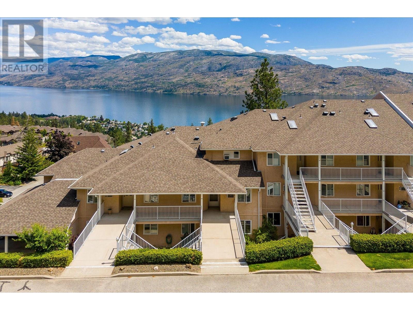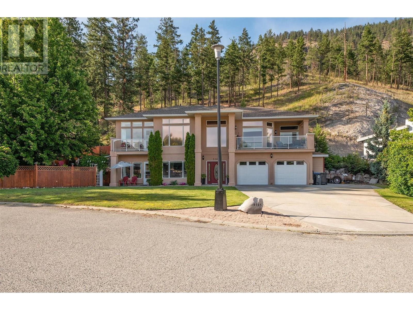253 Norton Street Unit# 105
Penticton, British Columbia
Trendy Corner Townhome Steps from Downtown Penticton! Whether you're a first-time buyer, someone looking to downsize, or seeking a smart investment, this bright & beautifully maintained 3-bedroom, 3-bathroom corner townhome offers the perfect blend of lifestyle and location. Tucked away in a quiet, well-kept development just steps from Okanagan Lake, the KVR Trail, craft breweries, the farmers market, & downtown shops and restaurants - this is urban living without the noise. The main level welcomes you with a sun-filled, open-concept living space, perfect for entertaining or relaxing. The kitchen is a standout feature with a gas stove, stylish cabinetry, and a sit-up breakfast bar ideal for casual meals and hosting friends. A convenient 2-piece powder room completes this level. Upstairs, the spacious primary bedroom includes a walk-in closet, a 3-piece ensuite, & a peek-a-boo lake view. Two more bedrooms, a full bathroom, & laundry round out the upper floor. The lower level features a versatile rec room with direct access to your private, fully fenced patio space, complete with gas BBQ hookup for summer evenings. Pet-friendly, no age restrictions, low strata fees ($210/month), and the confidence of remaining home warranty make this townhome a rare find. Total sq.ft. calculations are based on the exterior dimensions of the building at each floor level & include all interior walls & must be verified by the buyer if deemed important. (id:60329)
Chamberlain Property Group
8161 93/95 Highway
Radium Hot Springs, British Columbia
Discover the epitome of mountain living in this enchanting haven. Nestled at 8161 Hwy 93/95, this 4-bedroom, 3-bathroom retreat sits on 4.94 acres and backs onto nature reserve. Step into the heart of the home, where a stunning stone fireplace takes center stage in the living area. Vaulted ceilings adorned with warm wood paneling create an airy, expansive feel, while large windows frame picturesque views of the surrounding nature. The open-concept layout seamlessly blends living and dining spaces, perfect for entertaining or cozy family gatherings. The primary bedroom serves as your personal oasis. With serene views, it's the ideal retreat after a day of mountain adventures. The additional bedrooms offer versatility, easily accommodating family members or transforming into a home office or creative space. The home's thoughtful design extends to the outdoor living spaces, where a spacious deck invites you to relax and soak in the breathtaking mountain vistas. This property isn't just a house; it's an opportunity to embrace a lifestyle of comfort, nature, and endless possibilities. Whether you're curling up by the fire, stargazing from the deck, or exploring the great outdoors, this mountain retreat offers the perfect balance of rustic charm and modern conveniences. Your dream of mountain living starts here – welcome home. (id:60329)
Maxwell Rockies Realty
98 Mabel Lake Subdivision Road
Mabel Lake, British Columbia
Peace and tranquility will call you to the west shore of Mabel Lake! Your .32 acre property includes lake access via easement, a commercially installed boat buoy, an outdoor kitchen with a propane refrigerator, running water, and an on demand hot water system. The cozy bunkhouse bedroom, functional workshop space, a washroom with a pit toilet, sink, and an outdoor private shower, the old cabin (used for storage) finish things off for now. The property is (currently) off grid with a solar power setup with USB ports and solar lighting, and optional generator power (hydro power is available at the property line). Your property backs onto Crown Land with endless trails to explore. You can access this home by very short boat ride (or water taxi) from the mouth of the Shuswap River, or by gravel road via Hidden Lake Road. By water access you are only minutes away from the infamous Mabel Lake Golf Course, clubhouse restaurant, and Airport. Check out the following website - mabellakegolf.com - You must see this property to appreciate all the possibilities it offers for building your future memories! (id:60329)
3 Percent Realty Inc.
1891 Ranchmont Crescent
Kelowna, British Columbia
Welcome to 1891 Ranchmont Crescent, a beautifully maintained family home in the highly desirable North Glenmore neighbourhood. Steps from schools, parks, trails, and minutes to UBCO, the airport, and downtown Kelowna. The bright and functional layout features an open concept kitchen, living, and dining area that flows on to a private back deck, perfect for morning coffee or evening gatherings. The main has a great floor plan featuring a beautiful staircase leading up to 3 bedrooms. Den on main floor currently used as a guest bedroom (5th). The finished basement includes a bedroom and second living space. With a double car garage, ample parking, and thoughtfully landscaped yards offering both privacy and shade, this property is a must see for families looking to enjoy the best of Kelowna living. (id:60329)
Royal LePage Kelowna
391 Stellar Drive
Kelowna, British Columbia
Views, views,views ! Executive style 5 bed 4 bath home in posh neighborhood with lake views you can literally see to Peachland and the bridge. Open concept and vaulted ceilings. Huge deck. Court Ordered Sale. (id:60329)
Coldwell Banker Executives Realty
1739 Campbell Road
Golden, British Columbia
Welcome to a truly one-of-a-kind 141-acre mountain retreat, where privacy, potential, and natural beauty converge just 15 minutes south of Golden, BC. Nestled at the base of the majestic Canadian Rockies and backing directly onto Provincial Crown Land, this special property offers a rare blend of serene wilderness and practical opportunity. The land spans two distinct zones, divided by the road. The western portion—approximately 26 acres—is outside the Agricultural Land Reserve (ALR), while the balance lies mostly within, offering a variety of options for those dreaming of a small-scale farm, horse property, or a future wellness or eco-retreat. With water rights and multiple natural water sources, irrigation is readily available. Merchantable timber, cleared pasture, and scenic meadows provide a beautiful canvas for your vision. Tucked into a forest clearing, the main Panabode log home welcomes you with timeless charm and cozy Norwegian-inspired design. A second, smaller cabin offers additional space for guests or creative uses. Both feature unique living roofs and are equipped with fire suppression sprinklers, blending function with a commitment to sustainability and stewardship of the land. From peaceful forest paths and wildflower meadows to hidden ponds and jaw-dropping mountain views, every corner of this property invites you to slow down and reconnect. Whether you’re looking to live simply, create something special, or invest in a rare piece of the Kootenays, this property is an extraordinary find. (id:60329)
Exp Realty
6341 Bulyea Avenue
Peachland, British Columbia
Imagine waking up to a panorama of Okanagan Lake, spanning 180 degrees from Kelowna to Naramata, featuring majestic Okanagan Mountain Park. It's not just a view; it's an experience, completely unobstructed by homes or powerlines. This is a unique chance to own a freehold, R1-zoned, downslope lot, offering unparalleled flexibility to design the home you've dreamed of – or even a duplex for an incredible investment opportunity. Strategically position your home for maximum privacy, where every floor captures the mesmerizing lake and mountain vistas, 365 days a year. A major advantage is the option for an attached or detached garage with a FLAT, level driveway! No GST, no construction timeline, and no restrictive design guidelines; you have the freedom to bring your own builder and craft a space that perfectly reflects your style and needs. Envision a spacious in-law suite or mortgage helper above the garage or in the walk-out basement, even your tenants will revel in the views. This lot places you at the heart of the Okanagan's charm in Peachland, minutes to West Kelowna, and Summerland. Indulge in fresh fruits, world-class wineries, easy access to amenities, groceries, parks, and pristine beaches; you're a mere 12-min drive to Westbank and a leisurely 25-min drive to Penticton for shopping or the airport – all without Kelowna's traffic. This is more than just land; it's the foundation for your Okanagan lifestyle. An opportunity like this is rare, don't let someone else buy it! (id:60329)
Century 21 Assurance Realty Ltd
1905 35 Street Ne
Salmon Arm, British Columbia
This is your opportunity to own a new build in Salmon Arm's Lambs Hill Subdivision! Located in a quiet, family-friendly neighborhood, this brand-new 4-bedroom, 3-bathroom rancher with walk-out basement offers the perfect combination of luxury and convenience. With 3,400 sq ft of finished living space on a 0.21-acre lot, this home features a bright, open concept layout with 11-foot ceilings in the living room and a large kitchen featuring a 9-foot island ideal for entertaining. Enjoy a 27-foot wide partially covered deck off the living room, perfect for outdoor dining or relaxing with mountain views. The walkout basement will be fully finished with 2 bedrooms and a bathroom, offering additional space for family or guests. Located just minutes from parks, schools, and grocery stores, this home is the perfect setting for modern living. Plus, you’ll have the option to make personalized alterations before construction is completed in Fall 2025! (id:60329)
Homelife Salmon Arm Realty.com
3650 Hwy 3/95 Highway
Cranbrook, British Columbia
Incredible multi-residential opportunity on 5 acres just minutes from Cranbrook. The main home offers an attached single garage and a fully self-contained basement suite, perfect for extended family or rental income. Also included on the property are a detached duplex and a manufactured home, providing multiple income streams or flexible living arrangements. A double detached garage, barn, and greenhouse add great value and utility to the property. Whether you're looking for investment potential, space for family, or room to grow, this property delivers versatility in a peaceful rural setting with city convenience close by. (id:60329)
Century 21 Purcell Realty Ltd
3534 16 Avenue Ne
Salmon Arm, British Columbia
Brand New 4-bedroom, 3-bathroom home in Salmon Arm's desirable Lambs Hill subdivision. The open-concept main floor features a bright living area, a modern kitchen with stylish cabinetry, and three spacious bedrooms, including a primary suite with an ensuite bath and walk-in closet. Step out onto the covered deck, ideal for year-round outdoor entertaining or relax by the fireplace in the cozy living room with lots of natural light. The walkout basement features a bedroom, bathroom, rec room, and pool/theatre room as well as lots of storage space. Enjoy easy access to the backyard from the basement. Nestled in a family-friendly community close to schools, parks, and amenities, this home offers both comfort and the opportunity to put in your own touches to create your perfect living space. (id:60329)
Homelife Salmon Arm Realty.com
1380 Pridham Avenue
Kelowna, British Columbia
COMING LATE SUMMER 2025 – THE ANACAPRI | 3 BED + 2 BATH TOWNHOME | GROUND-FLOOR CORNER UNIT. Welcome to The Anacapri, a modern and vibrant new community located just minutes from shopping, restaurants, parks, and transit. This ground-floor corner townhouse (Plan E1) features 3 bedrooms and 2 full bathrooms, showcasing a stylish open-concept design with clean lines and a warm, natural colour palette. Enjoy a total of 1,489 sq ft of combined indoor and outdoor living space, including a spacious 585 sq ft private outdoor area, ideal for relaxing or entertaining. Highlights: Smart home technology + common-area security monitoring, 2 Parking Stalls + 1 Storage Locker, Ground-floor convenience and privacy, Community Amenities: Fitness Facility, Multi-Use Social Lounge, and Smart Parcel Delivery System. Whether you're a first-time buyer, downsizer, or investor, The Anacapri offers a connected, convenient lifestyle with a summer 2025 completion. This is an assignment sale. Price + GST. Don’t miss your opportunity to own in one of the area's most exciting new developments. Contact your Realtor today! (id:60329)
RE/MAX Kelowna
3788 Bird Place Unit# 111
Kelowna, British Columbia
Welcome to #111–3788 Bird Place, a spacious rancher located in the heart of the Lower Mission. This bright and inviting south facing 2-bedroom, 2-bathroom 55+ home features a thoughtfully designed open-concept layout, large windows that flood the space with natural light, and direct walk-out access to a private patio—perfect for enjoying Okanagan summers. The kitchen boasts ample cabinetry, and a breakfast bar. The generous primary suite includes a walk in closet and ensuite bath, with a second bedroom for guests. Set in a quiet, well-maintained and desirable complex with 2 guest suits and an updated clubhouse with pool tables and a gym and access to the outdoor pool just steps away. Not to mention this home is just minutes to beaches, shopping, dining, and more. Don’t miss this opportunity to enjoy comfortable, carefree living in one of Kelowna’s most desirable neighbourhoods ! Garage is a double car garage but one space has been closed in to form a bonus room/office with its own entrance and baseboard heater. This can easily be removed if 2 parking spaces are desired. (id:60329)
Engel & Volkers Okanagan
4304 Westview Drive
Vernon, British Columbia
Nicely updated 3 bed, 3 bath home including a 1 bedroom in-law suite. Freshly painted throughout with updated hardware, lighting, plugs, and switches, this bright and welcoming home feels open and inviting. Among the many recent upgrades, one of the standout features is the front deck with duradek and new sleek glass railings—offering sweeping views of surrounding vineyards, orchards, and all the way up to Silver Star. The kitchen feels modern with stainless steel appliances (2023; dishwasher 2021), the living space is a nice size, and the primary bedroom features a generous walk-in closet and a convenient 2-piece ensuite. A second bedroom and a full bathroom with a stacked washer/dryer complete the main floor. The main living area flows out to a spacious sundeck and landscaped / fully fenced backyard, complete with irrigation and a storage shed. The in-law suite is on the ground level with no stairs and offers its own private entrance. It includes a full bathroom, in-suite washer/dryer combo, ample storage, and a comfortable living space. Recent updates include: New roof (sheeting + shingles) by Vernon Roofing – Oct 2022, blown-in attic insulation, new high-efficiency furnace and on-demand HWT – 2023, Kitchen vent installed, yard landscaped and irrigated, off-street parking pad added, some new flooring and window coverings, black hardware throughout, freshly painted interior. (id:60329)
RE/MAX Vernon
4036 Pritchard Drive N Unit# 3102
West Kelowna, British Columbia
QUICK POSSESSION AVAILABLE! '3' Underground Parking Stalls! Live the Okanagan lifestyle in one of the area's premier waterfront communities—Barona Beach! This freshly painted 2-bed, 2-bath main-level unit is located on the quiet side of the building and offers direct access to resort-style amenities on Okanagan Lake, including a beautiful sandy beach, outdoor pool, hot tub, fitness room, clubhouse, and guest suite. Inside, you'll find hardwood flooring, stainless steel appliances including a gas stove, granite countertops, an electric fireplace, and a spacious covered patio ideal for relaxing or entertaining. Short-term rentals are allowed, making this an excellent investment or vacation home. Rare opportunity—this unit comes with THREE UNDERGROUND PARKING STALLS and a storage room conveniently located just steps from your front door. Don’t miss your chance to own in this exceptional lakefront community! (id:60329)
RE/MAX Kelowna
545 Fortune Drive
Kamloops, British Columbia
Fantastic opportunity to own a solid home on a generous 7,400 sq ft lot in one of Kamloops’ most central and rapidly developing neighborhoods. Located on Fortune Drive, this property is just minutes from Thompson Rivers University, North Shore shopping district, McArthur Island Park, grocery stores, pharmacies, restaurants, and coffee shops—everything you need is truly at your doorstep. With easy access to public transit, the hospital, and downtown Kamloops, this location is ideal for students, families, or anyone seeking urban convenience. Zoned R2 (Two-Unit Residential), this property offers excellent development potential with the ability to build a legal suite, duplex, or garden suite—making it a fantastic opportunity for investors or those looking to add future value. The main floor features a bright kitchen, cozy living area, 2 bedrooms, and a 3-piece bathroom. The partially finished basement with a separate entrance provides additional space that can be customized to suit your needs. Enjoy a spacious backyard with alley access, plenty of parking, a detached garage/shop, and tons of room for kids to play or future development. Whether you’re a first-time buyer or looking for a central investment property, this home checks all the boxes for location, potential, and value. All measurements approx. (id:60329)
Brendan Shaw Real Estate Ltd.
4000 Finnerty Road
Penticton, British Columbia
This is the one! Fantastic PANORAMIC VIEWS of the mountains, lake, and sunsets! OPEN CONCEPT executive home with high ceilings and the primary bedroom on the main floor. Secure, private back yard, fully irrigated with lush green lawn and TIER GARDEN. The huge 32'x11' covered patio in the back is great for entertaining! 14' x 10' front balcony for morning coffee or sunset dining! 2 extra bedrooms and a full bathroom downstairs for your kids or guests. Large recreation room, Heated double garage, cozy gas Fireplace in the living room - this home is well loved with many extra features! And just a short walk to beautiful Skaha Beach, Parks, and the Marina for food and fun! Just move in and start living the dream! (id:60329)
Century 21 Creekside Realty
1524 Lakeview Street
Kelowna, British Columbia
Experience upscale urban living at Lakeview Row! This stunning 3-bedroom, 3-bathroom townhome offers over 1,800 sq.ft. of luxurious interior space across two levels, featuring high-end appliances and modern finishes throughout. Enjoy rare amenities including a massive 600+ sq.ft. private rooftop patio with unobstructed city and mountain views, a backyard patio, and an oversized double garage with plenty of room for vehicles and storage. Ideally located at the corner of Bernard and Lakeview—just a 10-minute walk to the heart of downtown Kelowna. A perfect blend of style, space, and convenience! Book your showing today! (id:60329)
Royal LePage Kelowna
440 Audubon Court
Kelowna, British Columbia
Step into your dream home! This stunning modern residence seamlessly blends luxury, comfort, and functionality, offering an exceptional living experience for you and your family. The main floor features a spacious master suite with a spa-like ensuite bathroom with heated floor and direct access to the balcony, providing the perfect spot for morning coffee or evening unwinding. The living room boasts high ceilings and a linear gas fireplace with a built-in fan for cozy evenings. The chef's kitchen is a culinary delight, equipped with SS appliances, a built-in Miele coffee machine and a butler pantry. The adjacent dining room is bright and spacious, with large windows allows you to enjoy breathtaking sunset views while dining. Upstairs, you'll find 2 bedrooms, a dedicated office space, and a spacious family room perfect for relaxation or family activities. The lower level is designed for enjoyment and guest accommodation, with suite potential. It features a theater room for cinema-quality entertainment, 2 additional bedrooms and a stylish bar with a sitting area. Outdoor living includes a inground pool, hot tub, and a partially covered patio with a fan and gas hookup for an outdoor kitchen. Additional features include a mudroom with garage entry and a triple oversized garage with two doors and a large workbench area. Conveniently located near Chute Lake ES, public transport, and parks, this home offers unparalleled convenience. Own this rare gem in a desirable neighborhood! (id:60329)
Exp Realty (Kelowna)
Sublot 9 Mountain Shores Road
Boswell, British Columbia
122 acres of panoramic possibility above beautiful Kootenay Lake! Own a rare legacy property situated above the lakeside community of Mountain Shores in Boswell BC. With just over 122 acres of R1 residentially zoned land this property has subdivision potential, access to the Mountain Shores community water and sewer system, and endless lake and mountain views. This is your opportunity own a large acreage property in a very desirable area to create whatever you wish - from an estate community, a private retreat or long term investment, the choices are varied. Contact your REALTOR for more details, no other comparison on the market at this time! (id:60329)
Century 21 Assurance Realty
11706 Quail Ridge Place
Osoyoos, British Columbia
Stunning, pristine three-bedroom home located in the Osoyoos Golf Course subdivision. Built in 2022 and comes with a New Home Warranty, featuring a low-maintenance yard. The spacious kitchen, complete with an island, overlooks the covered patio at the back, perfect for even the most discerning chef. The great room boasts a soaring ceiling and a floating staircase that leads to the upper level. This home is filled with natural light, showcasing tile flooring throughout and large windows that capture the breathtaking views of Osoyoos. Upstairs, you'll discover the luxurious primary bedroom, which includes a generous shower and a separate soaking tub, ideal for unwinding after a day at the lake or on the golf course. The upper floor also features another bedroom, a convenient laundry area, and a roomy loft perfect for movie nights. Enjoy the views from the deck, which offers both lake vistas and overlooks the backyard. This barely lived-in home is ready for its next owner to cherish and make it their own. The third bedroom on the main floor, labeled as a den, includes a closet. All measurements should be verified if they are important. (id:60329)
Royal LePage Desert Oasis Rlty
Lot 1 China Valley Road
Falkland, British Columbia
107.24 acres for sale with about 300m of waterfront on Charcoal Lake! The lake on this parcel is private with NO PUBLIC ACCESS and has been man-made by damming Charcoal Creek. This property has electricity at the lot line and tons of flat usable land with many potential building sites. There is over a mile of creek frontage from Charcoal Creek which flows in from the East and feeds Charcoal Lake. There are four titles which border Charcoal Lake; each parcel has access to the lake and also owns the land underneath the lake. The property borders crown land to the south giving you freedom to access the back country – a hunter’s paradise! Approximately 70 acres of this parcel is pasture which is a perfect set up for raising cattle when you combine that with the water license, stock watering license, creek frontage, and perimeter fencing that come with this title. The land is almost entirely in the ALR giving the new owners the potential to reduce their property taxes by achieving farm status. The Valley is gosh darn beautiful and it runs East to West giving you tons of sun exposure year-round! Owning this lakeside retreat puts you 35 minutes to Chase, 22 minutes to Falkland, and only 1.5 hours to Kelowna International Airport. Call Tom Scott now for more info! 236 888 5816 Buyer should investigate any regulations and requirements surrounding owning a property with a dam. Measurements are approximate and Buyers should verify if important. (id:60329)
Coldwell Banker Executives Realty
859 Mt. Bulman Place
Vernon, British Columbia
Step into bright, airy elegance at 859 Mt Bulman Place, nestled in Vernon’s coveted Middleton Mountain. This beautifully updated 5-bedroom, 4-bathroom home welcomes you with a soaring two-storey entryway that immediately sets the tone for its open and inviting layout. Perfectly situated with no rear neighbours, the serene property backs directly onto a peaceful conservation area, offering uninterrupted mountain viewsand lasting privacy. Inside, enjoy copious recent upgrades; from refinished flooring and replaced carpeting, to the recently replaced furnace andhot water tank, this property comes stress free. The main level boasts fresh paint, a cozy natural gas fireplace, and a spacious bonus room, ideal for a multitude of uses. The kitchen is a chef’s delight with a newer 36-inch professional gas range, and flows into a four-season room with skylight, the perfect sunny retreat. Upstairs, the primary suite features serene views of the conservation area and a fully renovated ensuite bathroom with a freestanding tub and glass-walled shower. Two more bedrooms and a full bath complete the upper level. Downstairs, the finished basement offers two additional bedrooms and two bathrooms, ideal for guests or extended family. With central air, a double attached garage, irrigation, and municipal water, this home offers comfort and functionality in a peaceful and natural setting. Come take a look today and see everything this move-in ready home can offer you today. (id:60329)
RE/MAX Vernon Salt Fowler
3475 Granite Close Unit# 104
Kelowna, British Columbia
This 2 Bedroom, 2 bathroom LAKEVIEW custom condo in the Granite in McKinley Beach 1078 Sq ft home is one of a kind with its over 600 sq ft partially covered patio. The jewel to this home is this massive deck with natural gas hook up, for bbqing or enjoying a fire table.. You have the opportunity to have your own hot tub ( with Strata approval) . The chefs kitchen with its stainless steel appliances, natural gas stove and fridge with ice maker and water dispenser. The living area/ dining area feature a custom electric fireplace ..Beautiful vinyl plank flooring makes taking care of the home easy.. primary bedroom with a walk-in closet to the ensuite with double sinks , walk in shower with heated floors . The second bedroom is located to the other side of the living room with an ensuite. The laundry room has plenty of storage . The home has central air conditioned for those warm Okanagan days,, BONUS- lager 7' x11' storage locker on same floor. Cool outdoor pool or enjoy the rooftop hot tub! Only 15 minutes to the international airport or 15 minutes to Kelowna or 10 minutes to UBCO. With a kilometer of pristine lakefront, the Granite Yacht Club, , you’ll experience the very best of waterfront living. This home comes a secured underground parking .This is a must see home!!! Book your showing.. (id:60329)
Exp Realty (Kelowna)
705 Royal Pine Drive
Kelowna, British Columbia
A Rare Gem on Mount Royal! Welcome to one the City’s most prestigious and centrally located neighbourhoods adjacent to Knox Mountain Park with 367 HA of natural beauty! Located minutes from downtown, yet worlds away with breathtaking panoramic views of the Kelowna skyline and Okanagan lake. This southwest-facing masterpiece offers ever-changing vistas through expansive windows and thoughtfully designed open-concept spaces. A unique front-to-back split layout spans four distinct levels, blending style and functionality throughout.The main level features a spacious great room, cozy dining nook, private office, enclosed den, and a formal dining area—perfect for both entertaining and everyday living. Upstairs, retreat to the luxurious primary suite, complete with a five-piece ensuite. The lower levels offer versatile living with two additional bedrooms and a full bath, while the walk-out guest suite includes two more bedrooms, a generous family room, and a kitchenette—ideal for visitors or extended family. Step outside to a private, park-like oasis on .88 acres, with beautifully landscaped pathways and artistic rock walls leading to a secluded observation deck with natural gas firepit and an area pre-wired for a hot tub. The rear yard features a custom built 50ft waterfall - bringing both visual and audible beauty to this natural paradise. Extensive storage in crawl space. Experience the ultimate in privacy, comfort, and natural beauty—this is Mount Royal living at its finest. (id:60329)
Engel & Volkers Okanagan
1778 Vineyard Drive
Kelowna, British Columbia
Welcome to your private oasis in the heart of Lakeview Heights, just minutes from world-renowned Mission Hill Winery. This stunning 6-bedroom, 4-bathroom retreat offers breathtaking views of Okanagan Lake, soaring vaulted ceilings, a chef’s kitchen, custom bar, and seamless flow to the covered deck and outdoor fireplace — perfect for elegant entertaining or quiet evenings at home. The primary suite feels like a spa retreat with a luxurious 5-piece en-suite, while a separate wing features two bedrooms and an office nook for added privacy. The lower level is made for making memories, with a spacious games room, media room, and two additional bedrooms. Outside, the professionally landscaped backyard is a showstopper — complete with an outdoor kitchen, koi pond, waterfall, and hot tub. There’s an oversized double garage, with space for up to 3 vehicles and ample parking on the driveway. The ground level has space to add a one-bedroom suite if you choose to add one. Priced below BC Assessment, this is an incredible opportunity to own in one of West Kelowna’s most prestigious neighborhoods. (id:60329)
Exp Realty (Kelowna)
1651 Touriga Place
West Kelowna, British Columbia
Nestled in one of West Kelownas most premiere neighborhoods, this custom-built walk-out rancher from Palermo Homes offers an exceptional blend of luxury, function, and breathtaking views. Built by renowned Palermo Homes, this residence delivers unparalleled craftsmanship and modern elegance throughout. The rare and highly desirable layout features four spacious bedrooms on the main level—three of which include private ensuites—making it ideal for families or multi-generational living. The lower level adds two additional guest bedrooms, two full bathrooms, a full wet bar, a climate-ready wine room, and a dedicated media room for elevated entertaining. Enjoy seamless indoor-outdoor living with an open-concept floor plan that leads to an expansive patio with stamped concrete, a private concrete pool, and full privacy fencing that doesn’t compromise the panoramic views of Okanagan Lake and the West Kelowna cityscape. Additional highlights include a full-size dry sauna, epoxy-coated garage, and extensive use of high-end materials and finishes throughout. Just a five-minute drive to local beaches, amenities, and world-class wineries, and only 15 minutes to downtown Kelowna, this home offers the perfect combination of exclusivity and convenience. With direct access to the Boucherie Trail system just steps away, this is the ultimate Okanagan lifestyle property. This is a rare opportunity to own a luxury home with a unique layout in one of the most sought-after locations in the region (id:60329)
RE/MAX Kelowna
4541 Gordon Drive
Kelowna, British Columbia
Located in Kelowna’s desirable Lower Mission, this 5-bedroom, 4-bathroom home offers exceptional potential and a family-friendly layout. The main level features 3 spacious bedrooms and 2 bathrooms, while the fully self-contained 2-bedroom, 2-bath Legal suite with its own entrance, parking, and laundry provides an ideal mortgage helper or multi-generational living space. Set on a .2-acre lot, the expansive backyard offers room to create your dream outdoor oasis, whether that’s adding a pool, garden, or entertainment area. With its easy-care yard, this home strikes the perfect balance of low maintenance and future potential. The location is unbeatable—within walking distance to four schools, parks, beaches, and the newly built DeHart Park, which boasts a playground, dog park, outdoor fitness area, pickleball courts, and more. Mission Village Centre is just minutes away, featuring a variety of shops, restaurants, and essential services. The H2O Adventure and Fitness Centre and Kelowna’s best beaches are also nearby, making this home ideal for an active lifestyle. With room to grow, a versatile layout, and a prime location close to everything you need, this Lower Mission home offers incredible value and opportunity in one of Kelowna’s most sought-after neighborhoods. (id:60329)
Royal LePage Kelowna
10 Cactus Crescent
Osoyoos, British Columbia
This 2-bedroom townhome is located on a quiet residential street in Osoyoos. The property features walkable access to the town, schools, and beach. Short distance to golf course, pickleball courts and many award winning wineries. It is an end unit with two decks: one at the main entrance and another off the primary bedroom, which offers mountain views. There is a full, updated bathroom upstairs and a half bath on the main floor. The side yard provides space for outdoor use or gardening. Additional features include a shed and a carport. The complex has three units and no strata fees; costs are divided as one-third share of yearly insurance cost or maintenance items. Main flooring is laminate, with some carpet upstairs. A truly affordable Osoyoos investment, holiday retreat or home. Measurements should be verified if important. There is no foreign buyer ban or speculation tax associated with this property. (id:60329)
Royal LePage Desert Oasis Rlty
3475 Granite Close Unit# 205
Kelowna, British Columbia
Lakefront Living at The Granite at McKinley Beach! This beautifully updated 2 BR, 2 bath condo offers 1,085 sq ft of modern comfort with unbeatable views of Lake Okanagan. From the moment you step inside, the panoramic scenery draws you in—then the thoughtful updates start to shine. Enjoy new vinyl plank flooring throughout the main living area. The guest bedroom features a floor-to-ceiling window with breathtaking lake views, generous closets, and access to a stylish three-piece bathroom. The primary suite is perfectly positioned for privacy and includes a large walk-in closet, an additional linen closet, and a spacious ensuite with dual vanities and a tub/shower combo. The open-concept is ideal for entertaining. Enjoy stainless appliances, a large island, and uninterrupted views of the lake. You’ll love the functional office nook. The in-suite laundry room is both practical and stylish, offering ample cabinetry and a granite countertop. Step outside to a stunning 27’ x 12’ west-facing balcony—an entertainer’s dream! Lounge, dine, or BBQ with ease, and enjoy the comfort of an electric awning for shade and ambiance. Resort-style amenities include a saltwater pool and rooftop hot tub. The brand-new community building features a gym, sauna, pool, hot tub, and outdoor courts for pickleball, tennis, and basketball. Extras include one underground parking stall, same-floor storage, and an exciting new winery with restaurant opening nearby. (id:60329)
Royal LePage Kelowna
6295 College Road
Grand Forks, British Columbia
Check out this beautifully updated home located in highly desirable area just outside city limits on a spacious 0.4 acre property! The stunning brand new kitchen offers upgraded appliances, lighting, cabinets, and hardware. The kitchen, living room, master bedroom & ensuite are completely new, as well as the roof, most windows, doors, and much more! The bright and spacious living room is perfect for relaxing or entertaining. Enjoy the luxury of a large 4 piece ensuite bathroom and convenient built-in closets. Plus, there is a second bedroom, full bathroom, and large laundry-mudroom on the main level. The partially finished basement with family room, third bedroom, has plenty of space with potential to finish more area. Included with this property is a detached garage with workshop area, and a root cellar. Comfort and practicality in a peaceful countryside setting with a mountain view backdrop, makes this home an ideal retreat for your family. (id:60329)
Grand Forks Realty Ltd
610 Katherine Road Unit# 67
West Kelowna, British Columbia
Welcome to 67-610 Katherine Road- Nestled in a quiet, well-kept neighborhood with picturesque mountain views. This 2 bed 2bath plus office double wide mobile, offers privacy, comfort, and plenty of room to entertain. Located in the highly sought-after Kelowna West Estates, you’re just 7 minutes to downtown Kelowna and close to all amenities including shopping, transit, parks, and more. Featuring an open-concept kitchen and dining area, perfect for hosting family and friends. Step outside to enjoy the peaceful garden, multiple decks, and ample outdoor space, ideal for relaxing or entertaining under the Okanagan sky. Additional features include: Two storage sheds for all your tools and extras, a hard-covered gazebo and canvas gazebo for your outdoor enjoyment in a Private setting. Whether you’re looking for a quiet retreat or a place to entertain, this home offers a rare combination of space, comfort, and location. Don’t miss your opportunity to own in Kelowna West Estates — book your private showing today! (id:60329)
RE/MAX Kelowna
100 Vista Way Unit# 132
Penticton, British Columbia
Experience modern, elevated living in this beautiful 2-bedroom + den condo located in the highly sought-after Skaha Hills community. From every principal room, take in sweeping lake and mountain views, and enjoy the expansive covered patio complete with gas BBQ hookup, outdoor speakers, dual ceiling fans, and two patio heaters—perfect for year-round enjoyment and entertaining. Skaha Hills offers a resort-style lifestyle with premium amenities including pickleball and tennis courts, a swimming pool and hot tub, state-of-the-art gym, clubhouse, dog park, and scenic walking trails. This home comes with the added benefit of no property transfer tax, no GST, and no vacancy or speculation tax—offering exceptional value. Ideal for professionals or retirees looking for a lock-and-leave lifestyle, this condo also features a detached garage, surface parking, and thoughtful updates throughout: new appliances including washer/dryer, upgraded countertops, new A/C unit, built-in cabinet pantry, and heated ensuite floors. (id:60329)
Chamberlain Property Group
8598 Hwy 97 Unit# 33
Oliver, British Columbia
Welcome to Deer Park Estates! This 2-bedroom, 2-bathroom home is located on a desirable corner lot with low strata fees of just $55/month. Enjoy the convenience of owning your lot in this gated, well-maintained community. The property boasts a single carport with covered parking, deck, a workshop, and a storage shed. Inside, you'll find comfort year-round with a gas furnace and central air conditioning. The landscaped yard is low maintenance, allowing you more time to enjoy the community's amenities, including a clubhouse. Deer Park Estates offers a great location, perfect for those looking for a relaxed, yet connected lifestyle. Don't miss this opportunity—schedule your viewing today! (id:60329)
RE/MAX Wine Capital Realty
734 Francis Avenue
Kelowna, British Columbia
PRICED BELOW THE 2025 TAX ASSESSED VALUE THIS SOUTH KELOWNA 0.23 ACRE CORNER LOT (2 points of alley access) PROPERTY IS WORTH UPDATING AND/OR HAS EXCELLENT DEVELOPMENT POTENTIAL! This is a rare find in South Kelowna due to having only one careful owner and the large size of this corner lot with double lane access. This large and well cared for family home is solid and well built and is certainly worth updating. Or... DEVELOPER ALERT as this prime building lot could be fully developed or partially developed. A new owner may renovate the home and/or possibly build a carriage house or a suite. The home has 5 bedrooms, 3 bathrooms, two kitchens, a large shop, garage, sunroom and a massive open deck. This home is in a great central location close to SOPA, Schools, Restaurants, Cafes, Parks, Shopping, City Transit & Kelowna General Hospital. This home is worth seeing. (id:60329)
RE/MAX Kelowna
453 Lakepointe Drive
Kelowna, British Columbia
Set in one of Upper Mission’s most sought-after communities, The Pointe at Kettle Valley, this 5-bedroom, 4-bath home is perfectly designed for family living. Known for its quiet cul-de-sac streets where kids can safely bike ride or play hockey, this neighbourhood offers unmatched walkability to the elementary school, local coffee shop, restaurants, numerous parks, and surrounding nature trails. The main level features a bright, functional floorplan with a dedicated home office, plus a large walkthrough pantry/laundry area conveniently located off the garage. Step out to your private backyard complete with tranquil water feature, pergola, hot tub, and premium synthetic lawn in both the front and back. Upstairs, the oversized primary bedroom includes its own private balcony with views all the way to the bridge, alongside two additional bedrooms, and a full bath. The fully finished basement offers extra flexibility with family room, a 4th bedroom, and a versatile 5th bedroom with a Murphy bed (no closet)—perfect for guests, hobbies, or a playroom. This well-maintained home has been thoughtfully updated with fresh paint, new carpeting, newer appliances, updated furnace, heat pump, and hot water tank. With an oversized garage, a large flat driveway, and a welcoming front porch, it’s a home that truly combines comfort, convenience, and one of Kelowna’s most family-friendly locations. Click VIRTUAL TOUR LINK for more. (id:60329)
Coldwell Banker Horizon Realty
8821 3/95 Highway
Yahk, British Columbia
Amazing riverfront property is as dream come true. You can have a vacation retreat or live there all year. The majestic Moyie River runs year round along the property. On the property you will find the cutest little cabin with 200 amp service, just waiting for your finishing touches, 2 sheds, for plenty of storage, an atco trailer for crafting, or spare rooms, and a really nice park model (to be sold under seperate bill of sale), with all the comforts of home, a cozy sunroom. The septic and well are both modern. This property is a must see, (id:60329)
Fair Realty (Cranbrook)
6539 Blackcomb Place
Vernon, British Columbia
Welcome to a place where comfort meets style—this stunning 5-bedroom, 3-bathroom Foothills home, complete with a 2-bedroom suite and sweeping views of the lake, valley, and city. The main floor features an open-concept layout that seamlessly connects the living room, kitchen, and dining areas—ideal for both daily living and entertaining. The chef-inspired kitchen boasts custom cabinetry, soft-close drawers, a 6-burner Fisher & Paykel gas cooktop, an oversized island with an striking granite live-edge countertop, and generous storage throughout. Step outside to a spacious deck equipped with an automatic awning, built-in speakers, and those breathtaking views—the perfect setting for your morning coffee. The primary suite offers a serene escape with a luxurious 5-piece ensuite, including a glass shower, soaker tub, and double sinks. Two more bedrooms and a full bathroom round out the main level. Downstairs you will find the laundry room and a heated garage with an epoxy-coated floor. The lower level also features a potential fully self-contained 2-bedroom suite with washer/dryer hookups in the bathroom, and separate water and power connections—ready to become a legal suite or a comfortable space for extended family. Outside, enjoy low-maintenance xeriscaping with rock and artificial turf, plus a backyard shed for added storage. This home truly combines modern comfort, flexible living space, and unforgettable views. Move-in ready and packed with potential! (id:60329)
RE/MAX Vernon
1588 Ellis Street Unit# 1402
Kelowna, British Columbia
IT'S ALL ABOUT THE VIEWS! This 14th floor corner unit, on the quiet side of the 2020-built ELLA complex, offers a proximity to the downtown Kelowna lifestyle that is second to none. This home is a short walk to City Transit, restaurants, cafes, pubs, breweries, coffee shops, shopping, banks, theatres, Prospera Place, parks & beaches. This modern & beautifully finished unit has 2 bedrooms & 2 full bathrooms. An abundance of floor to ceiling windows offers incredible views & makes for a truly bright living space. Stainless steel appliances include a wall oven, microwave, refrigerator with integrated water, a colour-coded dishwasher to match the island, a washer/dryer in the laundry closet complete with a folding counter. Quartz counters in the kitchen & bathrooms, & the island has a quartz waterfall feature. Luxury Vinyl Plank flooring throughout, with carpet in the bedrooms & tiled floors in the bathrooms. The 4-piece ensuite has a double vanity & an oversized shower, the main 4-piece bath has tub/shower combination, & both bathrooms have the upgraded heated floors. There are recessed window coverings & built-in shelving in the walk-in closet & the second bedroom closet. There is a heater & gas-line on the deck. ELLA is a concrete building, & offers bicycle storage, a bike/pet washing station, a guest suite, visitor parking (Level 2), & 6 EV charging stations. Please don’t miss out on this gorgeous home! https://snap.hd.pics/1588-Ellis-St/idx / https://1402-1588ellis.info (id:60329)
RE/MAX Kelowna
316 Whitman Road Unit# 31
Kelowna, British Columbia
The Top 10 reasons to make 31-316 Whitman Road your next home. #10 Literally steps from IGA and Bright Jenny's where our daughter works! #9 Minutes from the airport, UBCO, Downtown, and hotels when company comes. Let's face it. Do you really want them staying with you? #8 Only the cool kids live at pet-friendly Le Mirage along the creek with schools and parks. You're cool, right? #7 A vaulted ceiling and 2 GENEROUS bedrooms, walk-in closet, and a den big enough to annoy visiting in-laws. #6 A contemporary kitchen with stainless steel appliances, eating bar, new quartz countertops, and sunken living/dining room with corner fireplace. #5 Updated bathrooms including a new 3-piece ensuite with gorgeous walk-in tiled shower and floor. #4 Bright open floorplan with SE facing private patio and mature trees. #3 Updates galore: laundry 2018, furnace 2020, H2O 2020, bathrooms 2021, wide plank laminate flooring and carpet 2021, kitchen appliances floors and counters 2021, AC 2024, plus paint and lighting updates. #2 15-hundred+ square feet with a manageable floor plan designed for a simpler happier lifestyle and room to breathe -- along with garage for 2 full parking spaces. And the #1 reason to move to 31-316 Whitman - you're not just buying a house; you're purchasing the freedom to live the life you want. And the only permission you need to give yourself is to act now so you can still enjoy the rest of your summer in Glenmore. (id:60329)
RE/MAX Kelowna
1820 Olympus Way
West Kelowna, British Columbia
Private Oasis with Lake Views – Family Home in Prime Rose Valley Location Welcome to your dream home in the heart of Rose Valley! Perfectly situated on a quiet cul-de-sac, just three blocks from Rose Valley Elementary and steps from beautiful hiking trails, this 4-bedroom, 3-bathroom home is a rare find. Enjoy a bright, tiled eat-in kitchen that opens to a spacious lakeview deck—ideal for outdoor dining and entertaining. The deck wraps around to a private, professionally landscaped backyard featuring a tranquil waterfall, pond, and low-maintenance yard. Large windows fill the living and dining areas with natural light, complemented by durable hardwood flooring. The lower level contains a nice cozy family room with a wood-burning fireplace is perfect for movie nights or relaxing with a good book, a versatile den/office, a summer kitchen, and a full laundry area—ideal for growing families or hosting guests. Stunning lake and city lights view, Ample parking for RV, boat, and recreational gear. On a quiet, family-friendly street, Close to school, parks, and trails. New water heater in 2023, shingles approx. 9 years old. Don’t miss this incredible opportunity to own a slice of paradise in one of West Kelowna’s most desirable neighbourhoods. All furniture is negotiable. Quick Possession is availble (id:60329)
Royal LePage Kelowna
1488 Bertram Street Unit# 2910
Kelowna, British Columbia
Welcome to Bertram at Bernard Block, the Heart of Downtown Kelowna - now $50,000 below original price! This stunning northwest corner home offers breathtaking, unobstructed views of the lake, city, mountains. With approx. 865 sqft of interior living space, this thoughtfully designed home feat. expansive windows, spacious balcony, and modern warm color scheme that complements the natural beauty of the Okanagan. The gourmet kitchen boasts quartz countertops, stainless steel appliances & flat-panel cabinetry. The open-concept living space is flooded with natural light, and premium wide-plank vinyl flooring adds warmth & durability. The split bedroom layout allows for flexibility. The primary suite features a large walk-in closet and full ensuite with tiled shower. Every window features modern roller shades, and central heating and air conditioning for cozy living in all four seasons. Bertram offers incredible amenities, incl. rooftop sky pool on the 34th floor, hot tub & lounge with panoramic views, fitness center, co-working space, bocce court, & outdoor BBQ’s. Fully pet-friendly with a dedicated dog wash and run area, plus secure bike storage & repair station. With a Walk Score of 97, you’re just steps from restaurants, shops, and transit. 1 parking stall is included, with an opportunity to obtain a second parking stall as well! 1 storage & 1 bike locker included. Experience downtown living at its finest - make Bertram your home today! Vacant and ready for quick possession. (id:60329)
Angell Hasman & Assoc Realty Ltd.
420 West Avenue
Kelowna, British Columbia
An incredible opportunity to own in one of Kelowna’s most desirable and walkable communities. Situated in the heart of the Abbott Corridor, this highly desirable address offers a tree-lined, park and beach access setting that blends timeless heritage appeal with urban convenience. Stroll or bike to the lake and explore the amenities and charm of Pandosy Village. This 2 bedroom, 2.5 bathroom, end unit townhome is part of a complex that has undergone a total external transformation—including a new roof, windows, doors, exterior cladding, decks, patios, common areas and more—all fully paid by the current owner, offering peace of mind for years to come. Inside, the home has been tastefully updated with fresh paint, vinyl planking, new kitchen, fireplace and custom entertainment centre. A thoughtfully designed layout, ideal for professionals, couples, or a lock-and-leave lifestyle. Enjoy a sunny walk out courtyard, two additional decks, two covered parking stalls, and abundant storage. Just steps to beaches and one kilometer to Kelowna General Hospital; this location delivers the perfect blend of lifestyle ease, and long-term value. (id:60329)
Unison Jane Hoffman Realty
4630a Ponderosa Drive Unit# 102
Peachland, British Columbia
Welcome to Chateaux on the Ridge, Peachland's premier boutique lifestyle community. Nestled just moments away from Pincushion Mountain, enjoy immediate access to hiking trails or a short drive to Hainle Vineyards Estate Winery for an afternoon tasting in the Okanagan sunshine. This 2 bed/2 bath executive townhome offers sweeping views of Lake Okanagan from an expansive covered patio. The open-concept interior seamlessly blends indoor and outdoor living, making al fresco entertaining a breeze! Extensively and tastefully updated, this townhome is perfect for all ages and stages, offering one-level living ideal for empty nesters, first-time home buyers, young families, or those seeking a lock-and-leave vacation property. On-site amenities include a clubhouse with a fitness/rec room, pool table, powder room, library, and a kitchen/lounge for private functions. Pet and rental-friendly (with restrictions), RV/boat parking, and visitor parking are also available. Located moments from Beach Ave, the vibrant heart of Peachland, where you can enjoy boutique shopping, weekly farmer's markets, first-class dining, and cafe culture. Launch your paddleboard or boat into the lake for a day of adventure on the water! Golf enthusiasts will be thrilled with the upcoming award-winning 9-hole Les Furber golf course, set to open as early as late 2025. Experience this quintessential lifestyle property firsthand—book your private showing today! (id:60329)
Stilhavn Real Estate Services
1085 Tamarack Drive
Kelowna, British Columbia
Welcome to 1085 Tamarack Drive, a beautifully maintained 4-bedroom, 2-bathroom home located in one of Kelowna’s most family-friendly neighborhoods. This spacious split-level design is perfect for multi-generational living, offering comfort, flexibility, and room for everyone. The large private yard backs directly onto Gerstmar Park, making it ideal for kids, pets, and outdoor enjoyment. You are also just a short walk to Mission Creek and the Greenway Trail, with easy access to nature while still being close to schools, public transit, and major amenities like Costco and Orchard Park Mall. The lower level offers excellent suite potential for rental income or extended family use. Inside, you will find a dedicated laundry room, generous storage, and a layout that balances open living with private space. Outside, there are two large storage sheds and plenty of parking. This is a wonderful opportunity to settle into a quiet, convenient neighborhood with everything you need just minutes away. (id:60329)
Engel & Volkers Okanagan
420 Hudson Street Nw Unit# 12
Salmon Arm, British Columbia
Welcome to your dream Lakeview retreat! This beautifully updated, nearly 2000 sq. ft. rancher offers panoramic, unobstructed views of Shuswap Lake and the Wharf, creating the perfect setting for peaceful, waterfront living. Featuring 3 spacious bedrooms and 2 elegant bathrooms, this home is styled with French-inspired kitchen and bathroom finishes, adding timeless charm and character. Hardwood and tile flooring flow throughout the open-concept layout, and fresh paint gives the entire home a crisp, modern feel. Enjoy the comfort and energy efficiency of geothermal heating. Step outside to your private patio—ideal for entertaining or simply relaxing with your morning coffee while listening to birdsong and taking in the stunning lake views. Beautifully landscaped grounds enhance the tranquil atmosphere, creating a true backyard oasis. After a day on the water, unwind in your personal sauna. Located in a quiet cul-de-sac just minutes from downtown Salmon Arm, restaurants, shops, and more. A double garage provides plenty of storage and parking. This rare and refined waterfront property offers a lifestyle of comfort, beauty, and serenity—don’t miss the opportunity to make it yours! (id:60329)
Royal LePage Access Real Estate
215 Arab Road
Kelowna, British Columbia
GREAT HOLDING AND/OR DEVELOPMENT PROPERTY WITH POTENTIAL TO REZONE FROM A2 TO I2! This is a rare package of 1.85 Acres, close to the University, with a large house/building with 8 bedrooms, 6 bathrooms, a 5-car garage, and all under one roof. An excellent revenue property, or great for an extended family, or both. This property is NOT in the ALR and rezoning from A2 to I2 is possible making this a great holding and/or development property. This property is priced below the 2025 Tax Assessed Value of $3,404,000.00. https://215arab.info (id:60329)
RE/MAX Kelowna
608 Innes Street
Nelson, British Columbia
Set on a 9,000 sq ft parcel, equivalent to three city lots. This property sits in a very family-friendly pocket of Uphill, just a few blocks above Trafalgar Middle School. You’re close to the Great Northern Rail Trail, the Uphill Market, and Lions Park. The expansive yard is dotted with fruit trees mature growth while also having lanway access. There is plent of room to play, garden, or expand. Whether you’re planning on renovating the existing home or planning something new, this location is ready for your vision. Book your viewing today! (id:60329)
Exp Realty
5165 Morrison Crescent
Peachland, British Columbia
A LOVELY PEACHLAND FAMILY HOME WITH LAKE VIEWS, A GARDEN OASIS & SITUATED RIGHT BESIDE MORRISON PARK!!! This lovely 4 bedroom + den, 3 bathroom custom home comes with a grand foyer, high ceilings, hardwood floors, custom stained glass windows, new carpet, plus large main windows offering loads of natural light. The large primary bedroom comes with a custom ensuite bathroom. The open concept kitchen/family room are perfect for family life or entertaining. There is an in-law suite on the ground floor, with hallway & separate exterior access. This home also has loads of storage, plus a large garage with workshop. The home has 3 decks, a private fenced back yard complete with fire pit, pond & rock feature wall. There is plenty of room for an RV or boat, plus 5 or 6 cars. This home is a short drive to shopping, schools, the beach & town of Peachland, & easy access to the 97C Connector. Updates include a chain-link fence in back yard, 3 year old refrigerator, 3 year old dishwasher, 4 year old high efficiency furnace, 3 year old hot water tank. Please don't miss out! (id:60329)
RE/MAX Kelowna
