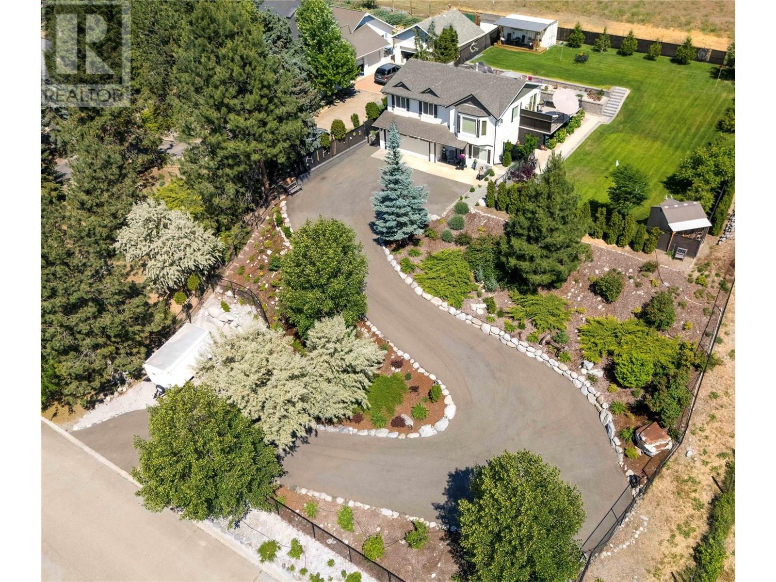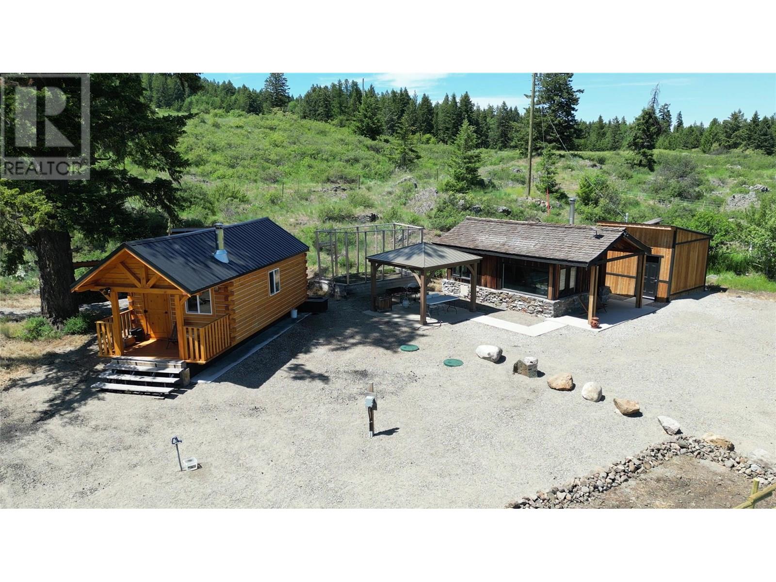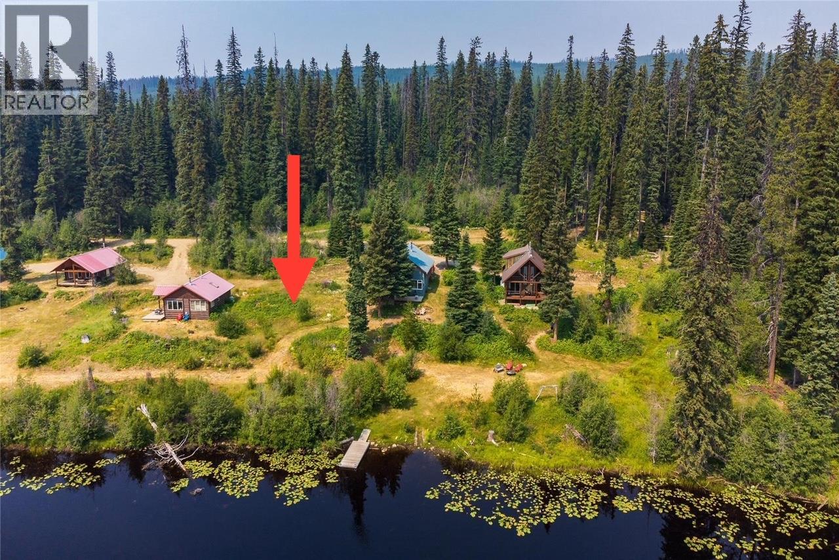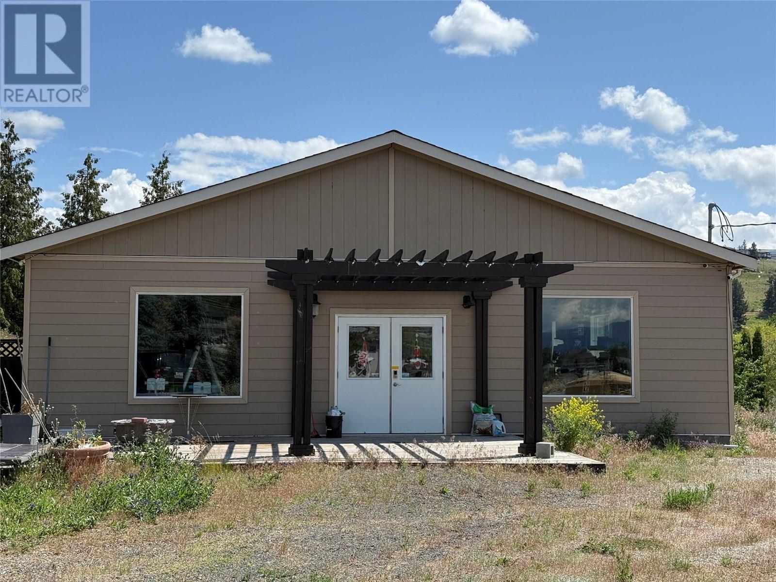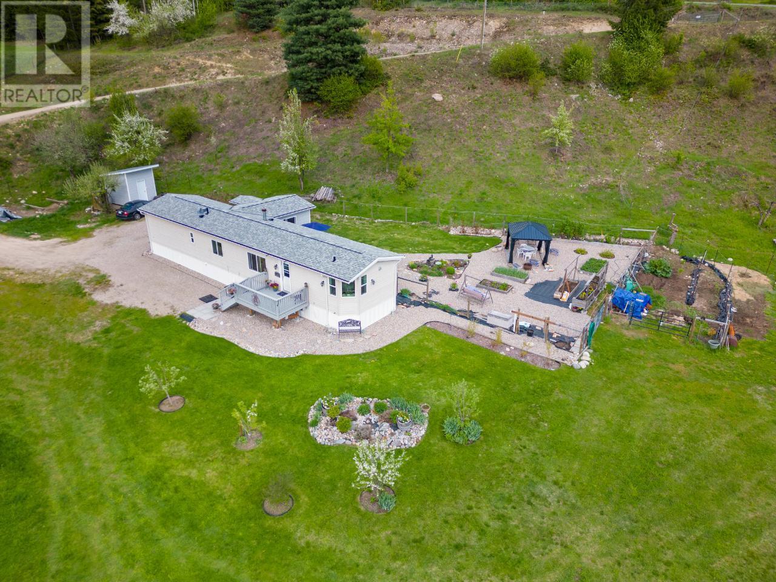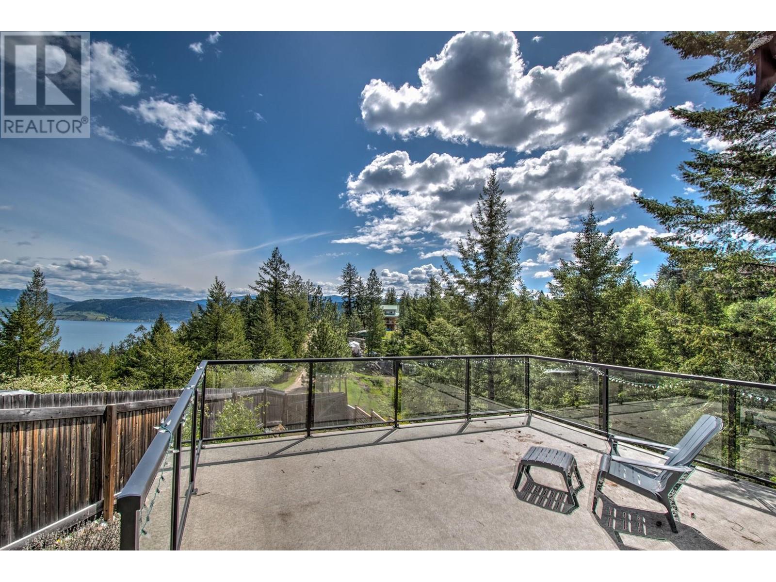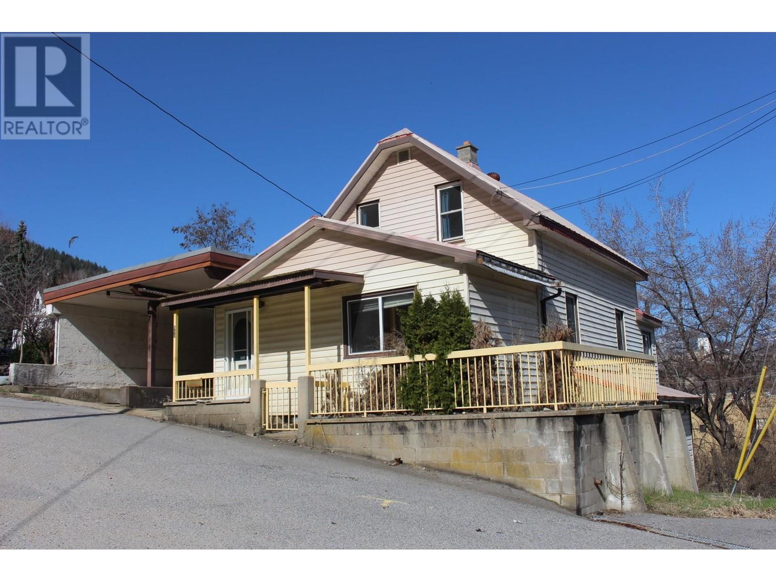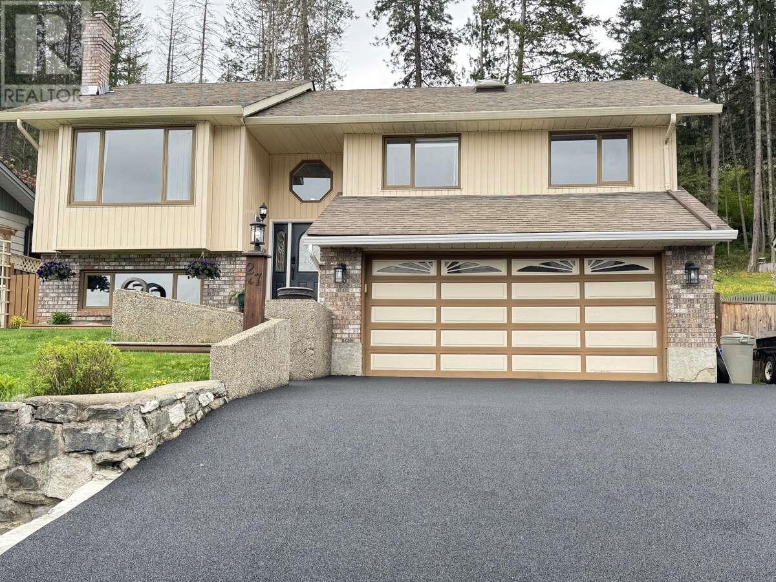4043 Smith Way
Peachland, British Columbia
TIMELESS UPDATES MEET UNFORGETTABLE OUTDOOR LIVING SPACE! Set on an expansive, fully fenced lot with panoramic valley and mountain views, this beautifully updated 3-bed plus den, 2.5-bath home is truly move-in ready. Located adjacent to ALR land for lasting privacy, the property offers an unmatched blend of tranquility, sunlight & space. Surrounded by mature greenery & professional landscaping, the yard is a private oasis with all-day sun making it ideal for entertaining, gardening, or even adding a pool. Relax on the charming porch of the custom-built shed, or take in the serenity of the setting from multiple outdoor sitting areas. Inside, thoughtful renovations shine throughout. The home features warm wood flooring, exceptional natural light & a classic kitchen outfitted with quartz counters, high-end cabinetry, farm-style sink & top-of-the-line appliances. The living room offers a cozy atmosphere with views into the lush surroundings. Three bedrooms on the upper floor include a bright primary suite with a renovated ensuite & sliding doors to the outdoors. Two additional bedrooms share a modernized full bath. On the lower level, you'll find a spacious family room, powder room, laundry & versatile den. Lots of storage space & a double garage round out the functional layout. Ample parking accommodates RVs, boats & multiple guests with ease. This home checks every box for those seeking a peaceful, picturesque lifestyle with the convenience of modern updates & room to grow. (id:60329)
RE/MAX Kelowna - Stone Sisters
Plan 34365 Rock Creek Bridesville Road Lot# B
Bridesville, British Columbia
Creekfront farm land in the high country of the Bridesville area just 30 minutes east of Osoyoos. Ultra big views and privacy from this 101 property. Approx 70 acres in dry land hay with dark soil. Producing approximately 70-80 ton of hay a year. There are TWO 3-Season Cabins to enjoy while you build your new home, or use for you and your guests. Plus a sleeping bunkie, outdoor shower shed and electrical shed. Fortis power has been brought into the property, 200 amp service. Minimal cell service / property uses Starlink internet for cellphone calling. Water from the well is pumped into a holding tank in the hill above the cabins for gravity fed water. New cabin is 2022. Fenced land. Garden area. Large swimming pond near the cabins. Diverse terrain and some treed area add for a nice variety. Huge views. Appointments required. Property has farm status for low Tax Assessment. GST applicable. This property has to be seen to be truly appreciated. (id:60329)
Royal LePage Desert Oasis Rlty
10250 Dee Lake Road Lot# 38
Lake Country, British Columbia
This Dee Lake waterfront lot offers an opportunity to build a charming cottage retreat. With direct access to the lake, you'll be just steps away from a multitude of outdoor adventures. Spend your days fishing, boating or glide across the surface with a kayak, exploring hidden coves and enjoying the breathtaking scenery. Imagine a cozy abode where you can unwind and escape the hustle and bustle of everyday life, immersing yourself in nature's tranquil embrace. This idyllic location is not only a haven for outdoor enthusiasts but also conveniently located just a 30-minute drive from Lake Country. Whether you’re seeking solitude, quality family time, or a weekend getaway with friends, the Dee Lake building lot serves as the perfect starting point for endless adventures. (id:60329)
Oakwyn Realty Okanagan
1056 Bernard Avenue Unit# 307
Kelowna, British Columbia
Top-Floor 2 Bedroom Condo in a Central 55+ Community This beautiful renovated top-floor East facing condo offers bright and cool daily living while inviting living in a quiet, owner-occupied 55+ complex. With laminate flooring through the home the one feature you don’t want to miss is the soaring vaulted ceilings and transom windows that flood the space with natural light. A cozy gas fireplace anchors the living area, and the large enclosed balcony provides year-round enjoyment with tranquil eastern views. The layout includes two generous bedrooms, a spacious 4-piece bathroom, and a well-appointed kitchen with stainless steel appliances and a built-in microwave. In-suite laundry and ample storage make daily living convenient and comfortable. This pet-friendly community (2 pets allowed up to 12kg or 24” at the shoulder) boasts resort-style amenities including an outdoor pool, indoor hot tub, sauna, and workshop. Secure underground parking and a private storage locker are included, with additional parking potentially available for rent. Enjoy a walkable lifestyle just steps to the lake, downtown, parks, shops, and transit. This is relaxed, low-maintenance living in one of Kelowna’s most connected 55+ communities. (id:60329)
Exp Realty (Kelowna)
1605 Garner Road
Kelowna, British Columbia
Fantastic exposure, on the corner of Garner Road and Highway 33, this A1-zoned property offers a versatile leasing opportunity in a picturesque, semi-rural setting. The site features a 3,200 SF commercial building ideal for retail, production, or specialty services, complemented by multiple greenhouses and outdoor cultivation areas. Well-suited for agri-commercial uses such as a boutique nursery, kennel operation, or aquatic landscaping business, this property combines functional infrastructure with natural beauty. Highlights include a paved driveway, abundant on-site customer parking, and prime signage visibility along a major traffic corridor. This is a shared property with an on-site residential homeowner. (id:60329)
RE/MAX Kelowna
740 Royal Pine Drive
Kelowna, British Columbia
Perfectly positioned to capture panoramic lake, city, bridge, and mountain views, this spacious walk-out rancher offers over 3,600 sq. ft. of well-maintained living in a central yet quiet Kelowna neighbourhood. Set on a 0.25-acre lot minutes to downtown, shops, schools, and dining, the home blends comfort, flexibility, and character.Inside, large windows flood the home with natural light and frame the breathtaking scenery. Ideal for family life, the layout includes 4 bedrooms, 3 full bathrooms, multiple living areas, and space to easily convert to a 5th bedroom. Real hardwood and tile flooring, granite countertops, and stainless appliances reflect quality throughout. The kitchen opens to a casual family room and view deck—perfect for relaxed mornings and sunset evenings. The formal living and dining rooms offer refined hosting space, while the primary suite enjoys a walk-in closet, ensuite, and deck access. The lower level holds additional bedrooms, a full bath, and flexible space for gym, office, or studio. Walk out to a private yard with fruit trees, mature landscaping, garden, and flat green space suited for play or a future pool. A third level with garden access offers added storage and plumbing for future potential. A triple garage provides ample storage and hobby space. With Knox Mountain’s trails steps away, this is a rare opportunity to own a lake view property in one of Kelowna’s most sought-after settings. (id:60329)
RE/MAX Kelowna - Stone Sisters
392 Winney Avenue
Merritt, British Columbia
Welcome to 392 Winney Ave an exceptional 1.84 acre corner lot in scenic Lower Nicola near Merritt, BC, offering flat, fully usable land perfect for parking equipment, RVs, and vehicles, or future development. Located in the desirable TNRD district, this property provides space, privacy, and low taxes. The CR-1 Country Residential zoning allows for low-density residential use, making it ideal for those seeking a semi-rural lifestyle with room to grow. The home features 4 bedrooms and 2 bathrooms, perfect for a growing family, and has been tastefully updated with modern finishes move-in ready and comfortable. Recent upgrades include a new roof (2020), hot water on demand, 200-amp electrical, and a new furnace and A/C (2023). A standout feature is the detached shop with a in law suite ideal for rental income, guests, or extended family. The shop includes a 50amp RV plug and is heated via an outdoor wood burner housed in a concrete building and connected to the shop through an efficient air system. Additional features include underground sprinklers, community water via Lower Nicola, and a separate well for outdoor use. With its proximity to schools, shopping, and essential amenities, this property combines rural charm with urban convenience an excellent investment in space, lifestyle, and potential. Call the listing agent with Royal LePage Merritt to book your private tour or for more information. (id:60329)
Royal LePage Merritt R.e. Serv
948 Bridgeview Road
Castlegar, British Columbia
Rare 4.68-Acre Property in Sunny Ootischenia, Perfect for Horse Enthusiasts! The property is ready for your animals, its fully fenced and offers a 20 gpm drilled well, 3 horse shelters, a detached tack room, 2 sheds, 3 quality (10 year warranty) storage shelters, automatic heated water system for horses, a separately fenced garden area with multiple raised garden beds, fruit trees, gazebo and more... There is access to endless trail riding along the Columbia River right out your doorstep. Never been any pesticide use on the land making it perfect for growing whatever you choose. The 1992 modular home received an extensive renovation in 2018. The updated kitchen offers beautiful views out to the horse pasture and surrounding mountains. There are 2 bedrooms including the master with separate access to the bathroom plus a new addition that can be used as a den, family room or even a spare bedroom (minus a closet). The Property offers a fantastic opportunity for future development/subdivision. Driveway access from Bridgeview Road as well as Waterloo Road. Properties of this size in Ootischenia are rarely available, making this a truly special find, truly a must see! Adjacent 1 acre property available for sale (MLS#2479184KO). (id:60329)
Exp Realty
354 Lakewood Road
Vernon, British Columbia
Breathtaking Lake Views! This stunning 2-3 bedroom home is a hidden gem, with the potential to effortlessly transform back into a 3-bedroom oasis. Nestled in a private, lush green sanctuary, the property is enveloped by pristine forest land, creating a tranquil escape that feels “away from it all.” Yet, it’s just minutes from an active community filled with dirt biking, hiking trails, and pristine beaches. The home is fully fenced, offering an ideal space for entertaining family and friends. Plus, enjoy the added convenience of a private RV parking area, perfect for adventure enthusiasts or extra guests. The park-like setting is beautifully complemented by a spacious upper deck and a peaceful lower seating area, perfect for unwinding. With large, bright windows framing the stunning views of Okanagan Lake, this home seamlessly blends nature with comfort. Vaulted ceilings and rustic wood beams add a touch of charm and elegance to the already beautiful space. The loft, once a third bedroom, can easily be converted back into one. This is truly a one-of-a-kind property that offers the best of both serenity and adventure! (id:60329)
Coldwell Banker Executives Realty
1835 Bakery Frontage Road Unit# 99b
Christina Lake, British Columbia
Affordable recreational property offering 50 shares (large lot) conveniently situated just across from the pristine beach of Christina Lake Resort. This meticulously maintained property boasts a plethora of additional features, ensuring a hassle-free experience for enjoying your summers by the waterfront. Take advantage of this enticing opportunity to own a slice of paradise and schedule a viewing to explore the endless possibilities this property presents. (id:60329)
Coldwell Banker Executives Realty
953 Aspen Street
Trail, British Columbia
Tucked away on a quiet no-thru street in West Trail, this unique property offers two covered off-street parking spots and a low-yard maintenance lifestyle. This home will require you to roll up your sleeves to put it back to it's former glory. At one time, there was a renovated upper bath that needs some work to make it shine again. The kitchen will require a make over, including all appliances. The flooring is currently older carpet, that may be hiding some hardwood flooring beneath. Unauthorized inlaw suite is tenanted. (id:60329)
Century 21 Kootenay Homes (2018) Ltd
27 Preston Crescent
Enderby, British Columbia
For more information, please click Brochure button. Welcome to 27 Preston Crescent - the ideal family home located in a peaceful, family-friendly Enderby neighborhood. Situated on a private 0.2-acre lot, this beautifully maintained 4-bedroom, 2-bathroom home offers 2,484 sq. ft. of versatile living space designed to meet all your family’s needs. The bright upper level features an open-concept kitchen and living area, perfect for family gatherings and entertaining guests. Three spacious bedrooms, including a large primary bedroom, and a full bathroom complete this inviting floor. The fully finished lower level offers even more room to spread out, with a generous second living room, a fourth bedroom, a full bathroom, an office/den, and a large laundry/mudroom with abundant storage. Step outside to your own backyard oasis - a large covered deck with a hot tub, natural gas hookup for your BBQ or fire table, and a fully fenced yard that’s perfect for kids and pets. With its functional layout, modern updates, and prime location close to schools, parks, and amenities, this property is a perfect place to call home for a growing family. (id:60329)
Easy List Realty
