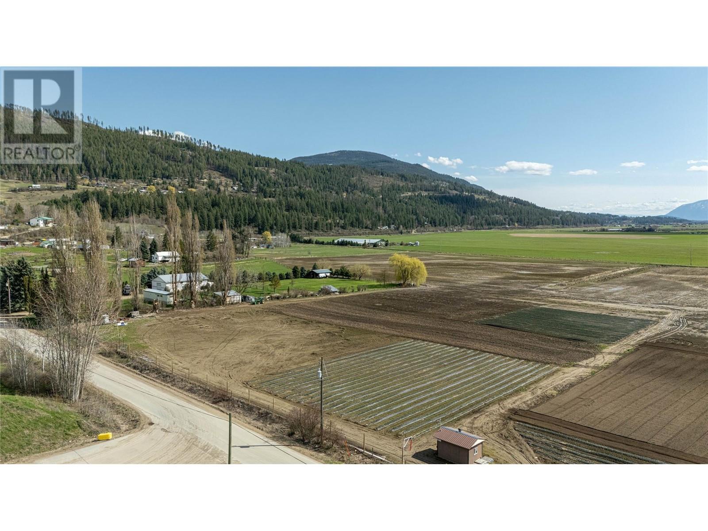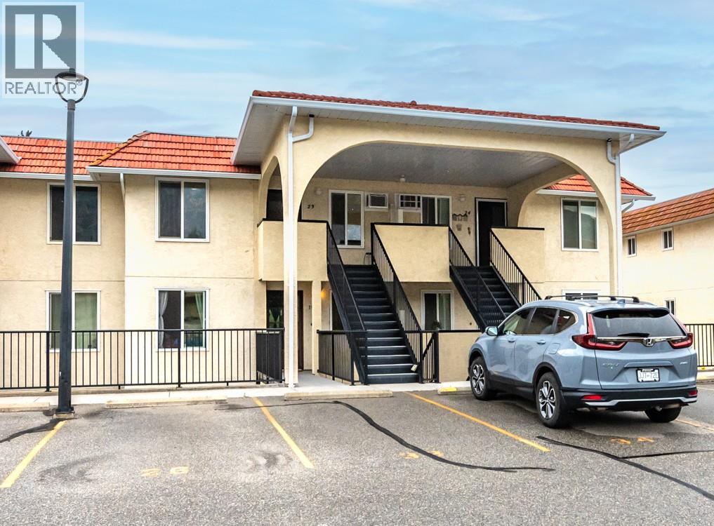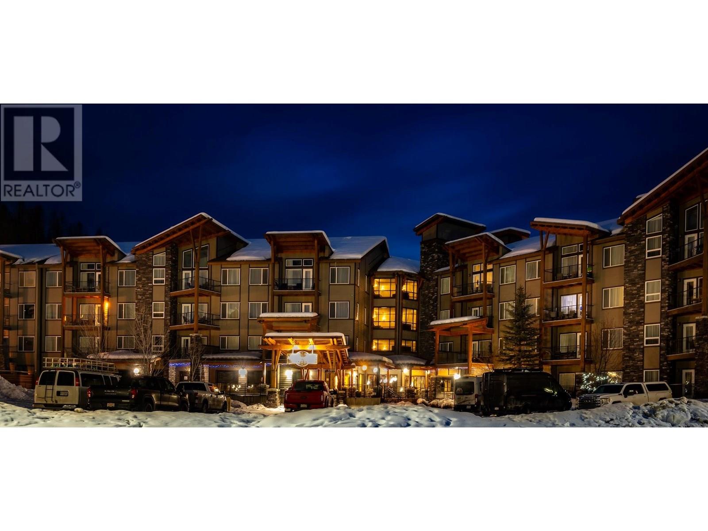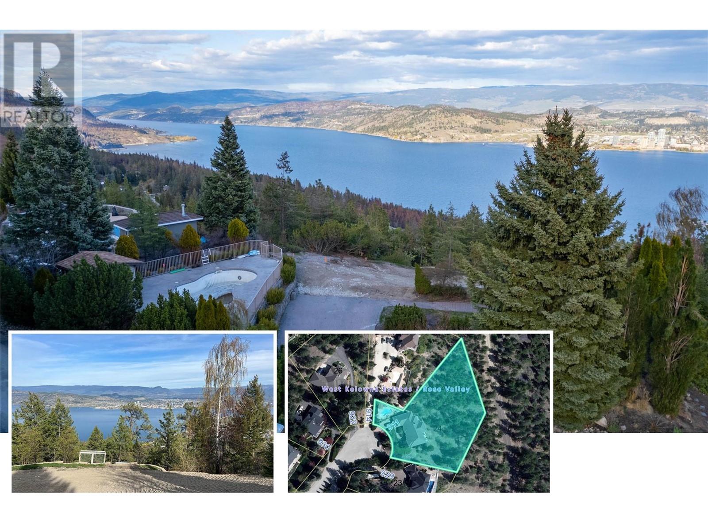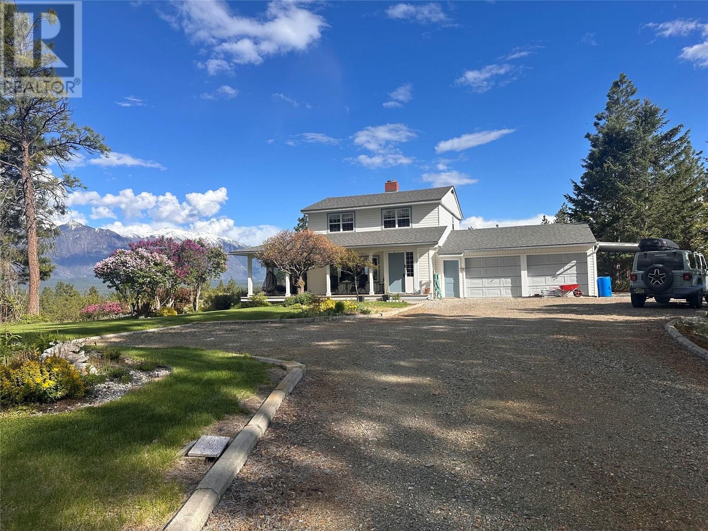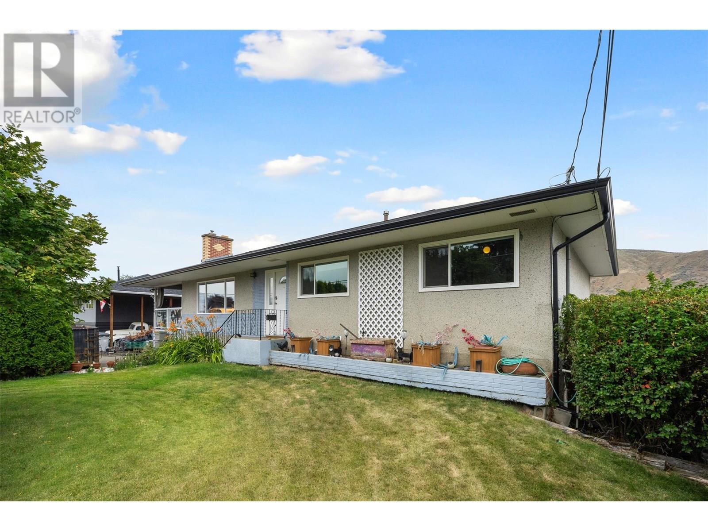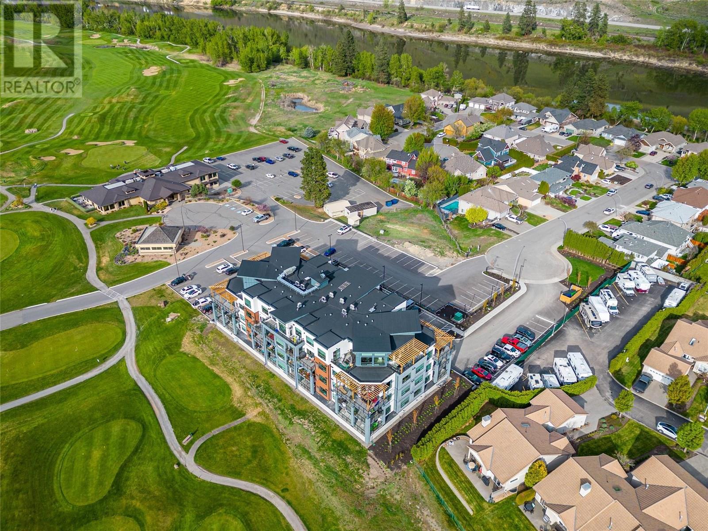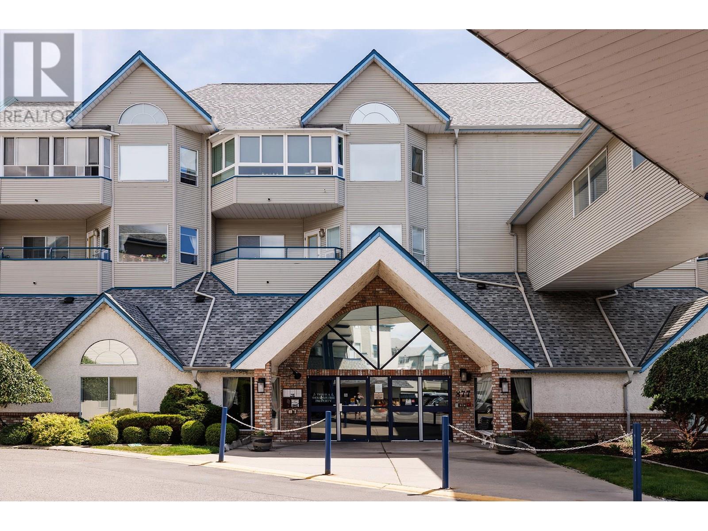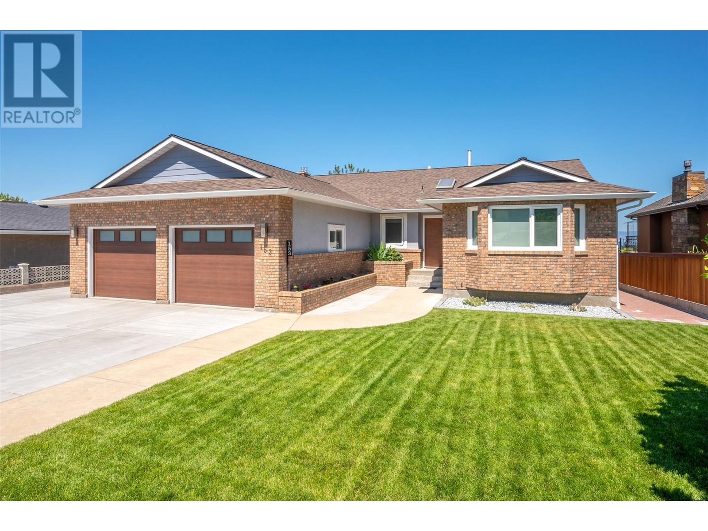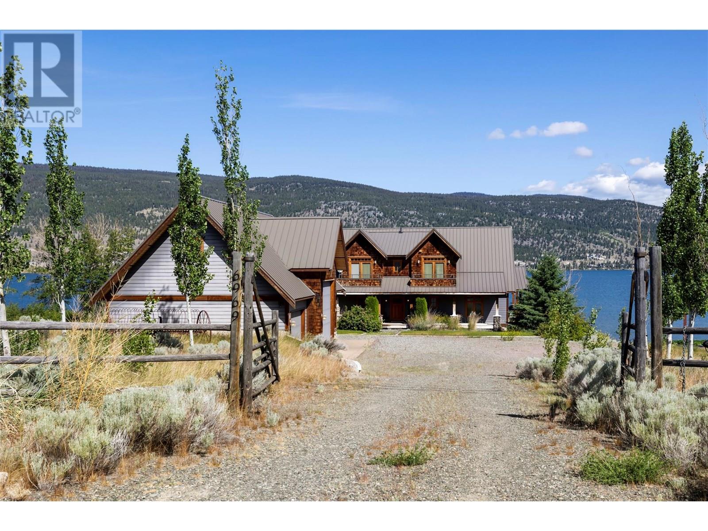993 Duck Lake Road
Wynndel, British Columbia
3.52 acres of prime farmland on the Creston Valley Flats. This arable acreage comes with a view in all directions. Wynndel Community Water is available for connection to and power runs by on the road. Zoning is AG1 making this property suitable for a market garden plot or other agricultural options. Call your REALTOR and get all the details! (id:60329)
Century 21 Assurance Realty
9107 62nd Avenue Unit# 15
Osoyoos, British Columbia
This Casa Madera condo is an affordable, blank canvas to create your ideal year round residence or vacation escape! This well maintained, 2 bedroom unit in largely original condition is clean and very livable in its current state, but is also priced to enable your dream transformation should you desire. Alternately, this property is currently tenanted on a month to month basis, so if you're looking for a low maintenance investment property, this could be the one! This condo is located mid level in the complex with level access and no stairs. The spacious, split plan, 2 bedroom, 2 bath unit is ideal for privacy for you and your guests, and the living room features a cozy, wood burning fireplace. Sliding doors from the living room walk out to the private, covered, east facing deck with peek-a-boo lake views, ideal for morning coffee or a relaxing cocktail to unwind at the end of the day, and the sheltered front entrance is spacious enough to accommodate a bistro table and chairs. Monthly strata fees are a very reasonable $248.40 per month as well. Casa Madera is just steps to the beach and within easy walking distance to all the amenities of downtown Osoyoos. Highlights of this well maintained complex include an inground, saltwater swimming pool, hot tub, and sauna. Whether looking for a principal residence, a retirement home, or a vacation getaway, Casa Madera offers a truly affordable option in beautiful, sunny Osoyoos, home to Canada's only desert, and warmest welcome! (id:60329)
Royal LePage South Country
400 Stemwinder Drive Unit# 221
Kimberley, British Columbia
Incredibly Priced Ski-In/Ski-Out Condo at Mt. Spirit! 2 Bed, 2 Bath, Fully Furnished, No GST! Welcome to your alpine escape in the prestigious Mt. Spirit development at Kimberley Alpine Resort! This turnkey 2-bedroom, 2-bathroom condo offers true ski in/ski out convenience, located just steps from the main quad chairlift. Inside, you'll find a spacious and stylish retreat featuring: A fully equipped kitchen with granite countertops & stainless steel appliances, A cozy electric fireplace in the living room, A generous primary suite with a luxurious en-suite bath, In-suite laundry with extra storage, A private deck with stunning views of the Rocky Mountains and ski hill. This well-maintained unit also includes tile & carpet flooring, a 100-amp panel, and comes fully furnished—just bring your clothes and groceries! Enjoy year-round resort-style amenities: Outdoor pool & hot tub, underground parking, ski lockers & elevators, grand reception area with fireplace. With no GST, and internet included in the maintenance fee, this is an exceptional opportunity for a vacation getaway, investment property, or full-time alpine lifestyle. Don’t miss your chance to own in one of BC’s premier mountain destinations! (id:60329)
RE/MAX Blue Sky Realty
911 Guest Road
West Kelowna, British Columbia
Design your dream home around the pool and existing driveway, or remove it all and start from scratch! This premier 1.123-acre building lot features STUNNING LAKE VIEWS and is located in the serene neighborhood of West Kelowna, perfectly situated at the end of a quiet cul-de-sac. Offering an exclusive opportunity to construct the home of your dreams, this property features breathtaking, gently sloped terrain that backs onto pristine nature, providing privacy and a tranquil setting. Previously home to a spectacular 5,000 sq.ft residence, which showcased floor-to-ceiling windows and expansive decks that embraced stunning views of Okanagan Lake, the City of Kelowna, and the Yacht Club. Although the original home was lost in the 2023 Kelowna fires, this lot is now primed for a new beginning, inviting you to reimagine your future residence on this remarkable canvas. The lot retains a charming kidney-shaped pool and a cozy pool cabana, which you can choose to integrate into your new home design or replace it all and just start from scratch according to your preference. Essential utilities such as sewer, gas, and water are all available at the lot line, simplifying construction logistics. Embrace the lifestyle that this location offers, surrounded by scenic trails, lush parks, within walking distance to Rose Valley Elementary School and a mere 10-minute drive to Downtown Kelowna. (id:60329)
Coldwell Banker Horizon Realty
4152 Elk Drive
Ta Ta Creek, British Columbia
4152 Elk Drive, Ta Ta Creek – Exceptional Acreage with Stunning Mountain Views This charming 3-bedroom, 1.5-bath residence is perfectly situated on 2.33 acres in the picturesque community of Ta Ta Creek. Boasting postcard-worthy views of the Rocky and Purcell Mountains, this home offers the perfect blend of rural tranquility and modern convenience. Inside, you’ll find a thoughtfully designed layout featuring a cozy wood stove and a bright sunroom, providing panoramic views from every window. The property includes a double garage, attached carport, four separate driveways, and ground-level basement access, offering versatility to suit your lifestyle needs. The meticulously landscaped grounds feature underground sprinklers in both the front and backyard, a fenced yard and garden protected by elk fencing, and a 30x30 detached shop with 12-foot-high sliding lockable doors, ideal for storage, workshop, or potential barn conversion. A newly installed gate on the rear end of the property provides additional access and highlights potential subdivision opportunities. Outdoor enthusiasts will appreciate direct access to Crown land across the highway, along with nearby back road trails perfect for hiking, quadding, or horseback riding. The property benefits from a deep 195-ft well tapping into a reliable aquifer, ensuring delicious, clean water year-round. This unique property combines privacy, practicality, and breathtaking scenery. Contact your REALTOR®; today to schedule a private viewing of 4152 Elk Drive. (id:60329)
RE/MAX Blue Sky Realty
2150 Ponderosa Avenue
Kamloops, British Columbia
Welcome to your next family home! With 5 bedrooms there is room for everyone. Through the front door you'll find the large living room with a big picture window providing plenty of natural light, leading through to the dining room and into the kitchen. 3 bedrooms upstairs with a 5 piece bathroom. The huge covered deck is a great place to relax. Downstairs consists of 2 more good sized bedrooms, laundry, a large bonus family room with gas fireplace and access to the converted carport giving extra storage or shop space. The huge flat backyard is super private, with multiple garden areas, patio area with gazebo, large storage shed, inground sprinklers - the perfect place to spend your Summer days! One block from the New Parkcrest School, close to multiple parks, Brocklehurst Secondary, Brock pool and arena, near bus routes and shopping. Updates include the shingle roof, gutters, windows, some flooring and paint, H/W tank, dishwasher, downstairs bathroom. Contact the listing agent for more information or to book your private viewing. (id:60329)
Stonehaus Realty Corp
651 Dunes Drive Unit# 301
Kamloops, British Columbia
Welcome to 301-651 Dunes Drive, Kamloops! This bright and beautifully designed condo offers a perfect blend of comfort and convenience. Boasting an open-concept layout with high-end finishes, the unit features a modern kitchen with quartz countertops, stainless steel appliances, and ample storage. The spacious living area opens onto a private balcony overlooking the 10th hole perfect for relaxing or entertaining. Enjoy the convenience of a designated parking space plus an additional parking spot and a secure storage locker for all your belongings. Located in the desirable Dunes neighbourhood, you’re steps away from the golf course, restaurant, walking trails, and all amenities. This is an excellent opportunity to own an almost brand new unit in the best location within the building and no GST! Call today to schedule your private viewing! (id:60329)
Royal LePage Westwin Realty
801 16th Street S
Cranbrook, British Columbia
Stunning bungalow with unmatched Rocky Mountain views in Gordon Heights! Welcome to this exceptional 3208 Sq Ft bungalow where comfort, luxury and breathtaking scenery come together. Perfectly situated on a .23-acre lot in desirable Gordon Heights, this wheelchair – friendly home offers an open concept design with soaring vaulted ceilings in the living room and panoramic views of the Rocky Mountains from nearly every room. Step inside to discover a spacious and inviting layout featuring 2+2 bedrooms and 3 full bathrooms. The elegant formal dining room flows seamlessly into a sunlit living area with a cozy gas fireplace. The dream kitchen will impress the chef in your family with a large centre island, modern appliances, breakfast nook, water softener and a reverse osmosis system for crystal-clear drinking water. The luxurious master suite is a private retreat with its own deck, a 5-piece ensuite, and a generous walk-in closet. Step out to a large patio overlooking the private, fenced backyard – perfect for relaxing or entertaining. The home is loaded with extras including central air conditioning, central vacuum system, two gas fireplaces, underground sprinklers, security system, oversized 24x26 garage with separate basement entry, covered RV/boat storage + RV parking with septic drain hookup. With plenty of parking and quick possession, all that is left to do is move in and enjoy the view! (id:60329)
RE/MAX Blue Sky Realty
877 Klo Road Unit# 227
Kelowna, British Columbia
MOTIVATED SELLER - Welcome to effortless living in the heart of Kelowna’s sought-after Lower Mission. This beautifully updated 2-bedroom, 2-bath + den home offers a rare blend of comfort, style, and convenience—perfectly positioned just steps from shops, restaurants, medical services, Okanagan College, and several schools. Set on a quiet residential street, the residence boasts elegant crown moulding, updated light fixtures (2023), and a thoughtful layout ideal for both everyday living and entertaining. The bright white kitchen features quartz countertops, a dramatic tile backsplash, all new appliances (2020), and a convenient pass-through breakfast bar. A cozy dining area flows into the spacious living room, highlighted by bay windows and natural light. Retreat to the enclosed sunroom or unwind in the expansive primary suite with walk-through closets and a 3pc ensuite with a glass walk-in shower. Additional upgrades include newer laminate floors (2021), bedroom windows (2023), blinds (2017), and toilets (2021). The in-unit laundry, abundant storage, and 125-amp panel add everyday ease. Tucked beside a tranquil artisan creek and shaded by mature trees, this home is a rare opportunity to enjoy peaceful, low-maintenance living with every amenity just minutes away. (id:60329)
Unison Jane Hoffman Realty
957 Newton Street
Kamloops, British Columbia
Check out this home in quiet neighbourhood close to elementary school. This home offers spacious main floor and a 1 bedroom mortgage helper. On the main floor you'll find comfortable living space, livingroom with gas fireplace, 3 bedrooms. Sliding glass door opens to partially covered deck and spacious backyard. Downstairs has separate 2nd livingroom for the upstairs use and lots of storage. There's a 1 bedroom suite (unauthorized accomodation) , with separate entrance leading into the shared utility and laundry room. updated big ticket items including H/W tank (2022), Furnace (2023). Call for more details! (id:60329)
RE/MAX Real Estate (Kamloops)
153 Westview Drive
Penticton, British Columbia
This beautifully updated lakeview rancher blends classic quality with modern elegance, showcasing a long list of thoughtful renovations throughout. Set on a private over 1/4 acre lot this 5 bedroom 3 bathroom home offers over 4,100 sqft of refined living space. Recent updates include new windows with stucco reveals, fresh interior and exterior paint, luxury vinyl plank flooring upstairs, and plush carpet downstairs. The kitchen has been reimagined with new cabinetry, stone countertops, highend Baril faucets, and premium appliances. Bathrooms have been tastefully renovated with tiled Schluter-system showers, new bathtubs, modern vanities, upgraded toilets, and sleek mirrors. Designer tile fireplaces with mantels and Valour gas inserts add warmth and style to both levels. Throughout the home, you’ll find updated lighting, pot lights, trim, closet doors, and custom closet organizers in the primary and guest bedroom. The stair railing has been replaced, and interior and exterior doors upgraded to reflect a cohesive design. The upgraded electrical panel & Flo by Moen water system provide peace of mind, while newer furnace & A/C ensure comfort. Outside, enjoy a newer back deck w/ glass railings and stairs, a recently paved driveway& patio, enhanced landscaping with sod and irrigation, wood and wire fencing, and paver walkways along both sides of the home. The property is prepped w/ underground conduit for future pool/hot tub installation, offering both functionality & potential. (id:60329)
Exp Realty
6969 Old Nicola Trail
Merritt, British Columbia
Lakefront Duplex Style Retreat on Nicola Lake – Perfect for Multiple Families! Discover the ultimate getaway at this stunning duplex-style lakehouse, perfectly designed for multiple families or large groups. Located right on the pristine shores of Nicola Lake, this spacious and thoughtfully designed property comfortably sleeps up to 22 guests, making it ideal for unforgettable family vacations, reunions, or retreats. Step inside and enjoy the comforts of geothermal heating and cooling, ensuring year-round comfort no matter the season. With two full kitchens and two large living rooms, there's plenty of space to cook, dine, and relax together or separately. Massive panoramic windows bring the outdoors in, offering breathtaking, magazine-worthy views—as if curated by National Geographic. Outside, the property continues to impress with an oversized detached 3-bay garage, ample RV parking with hookups, and a convenient Beach Bunker to store all your lake gear. After a full day on the water, unwind in the hot tub or challenge your group to a friendly competition in the expansive games room. Whether you're paddling along the lake, sharing stories around a fire pit, or just soaking in the natural beauty, this rare lakefront gem is the perfect place to make memories that last a lifetime. All measurements are approximate, verify if deemed important. (id:60329)
RE/MAX Legacy
