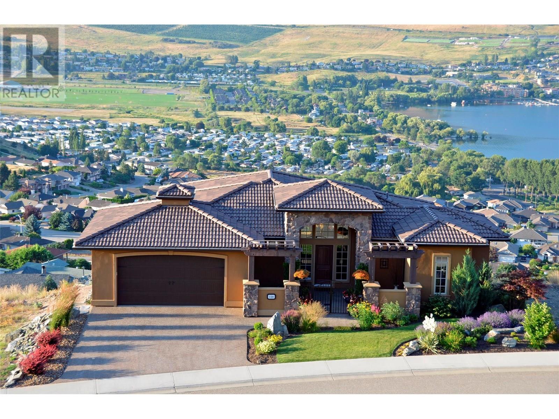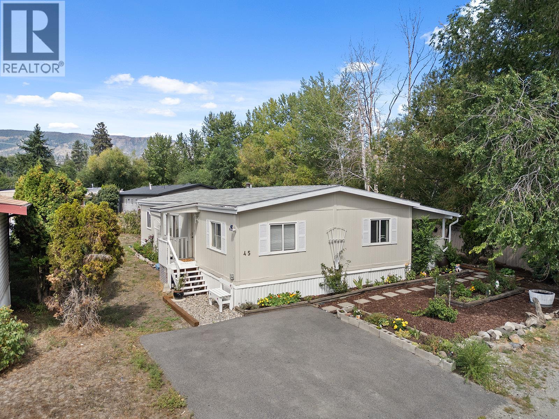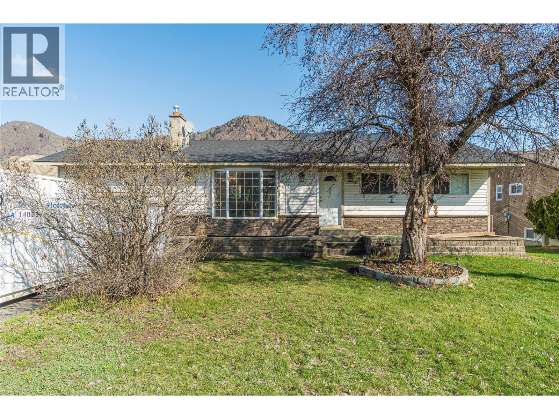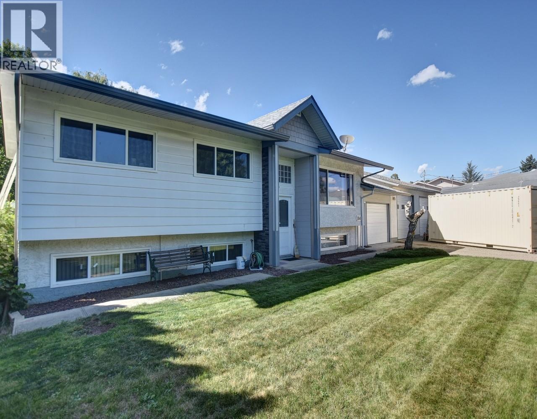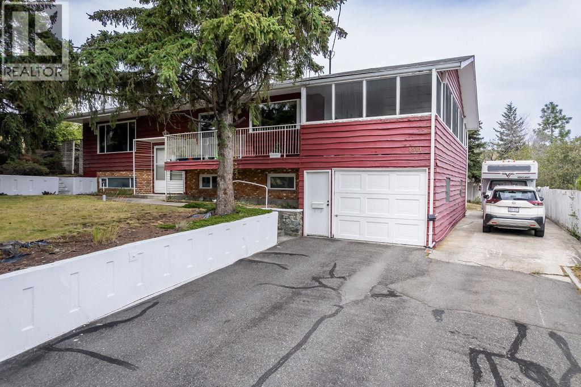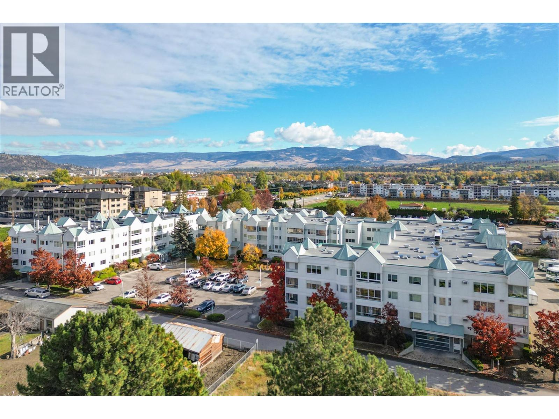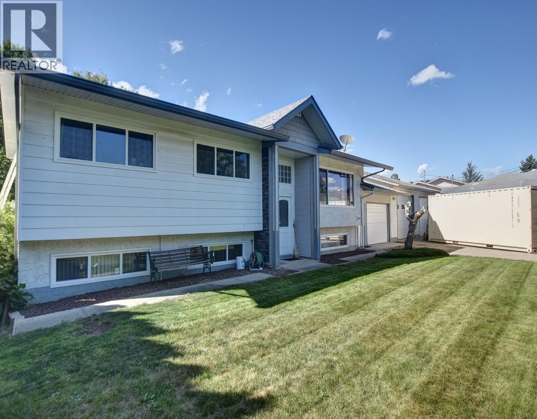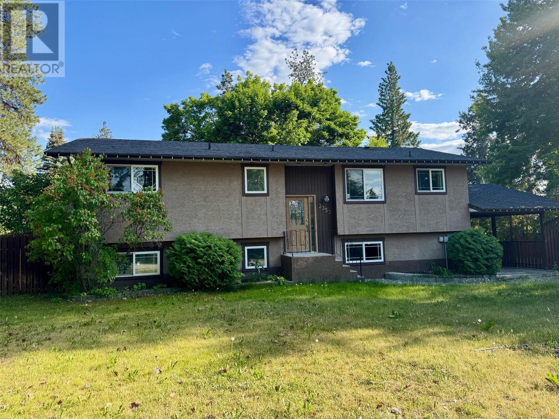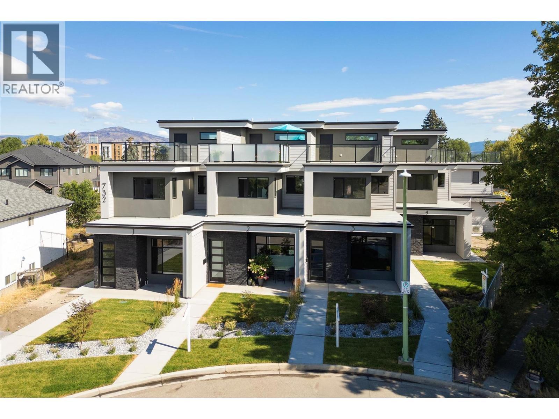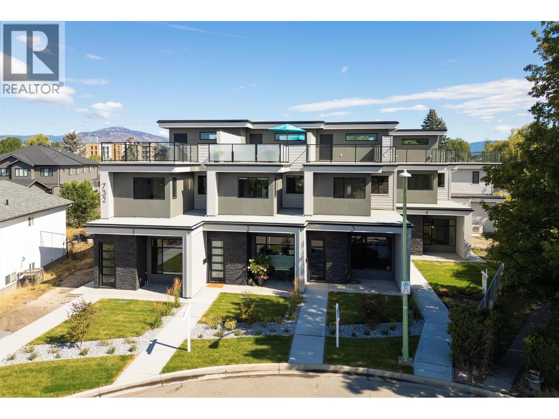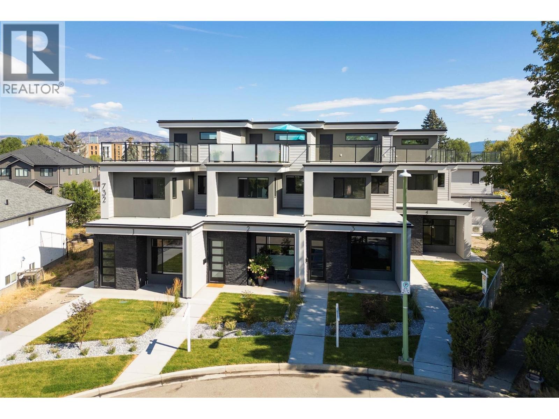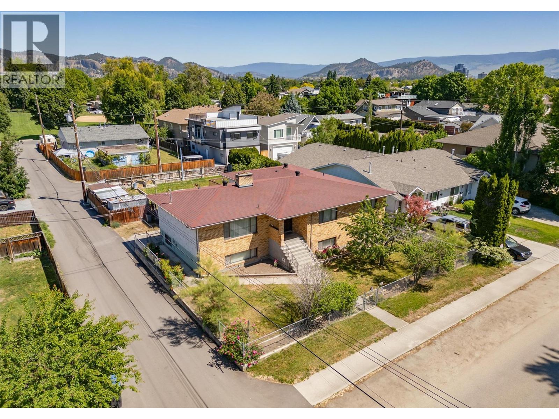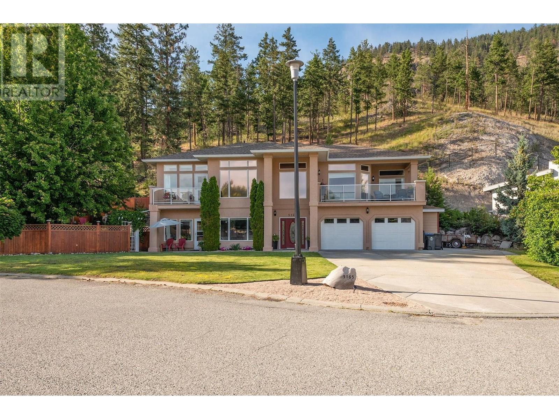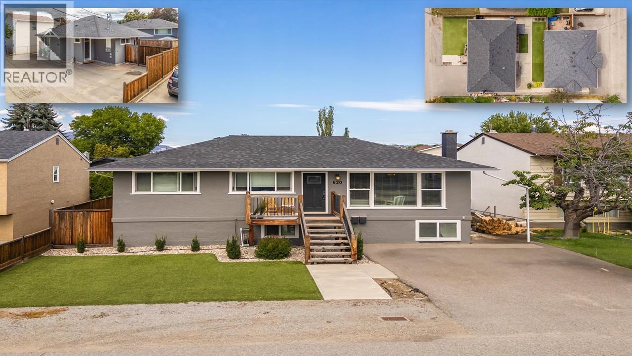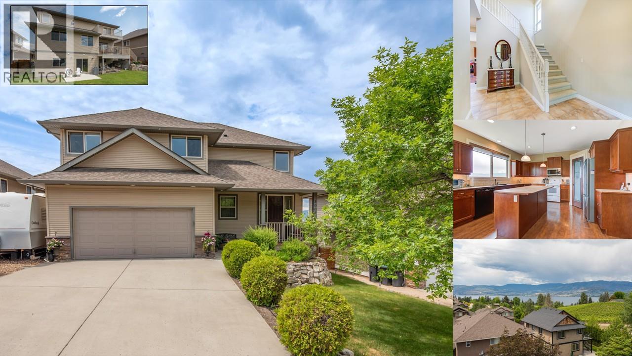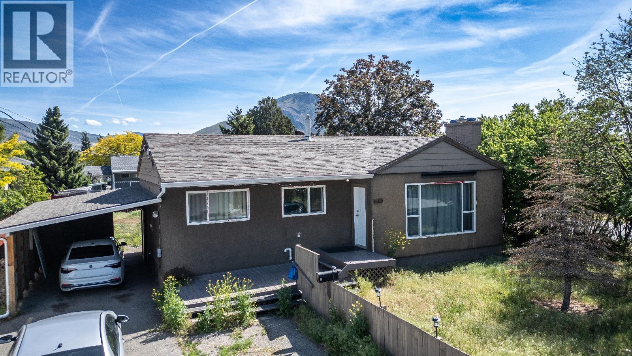120 Vineyard Way
Vernon, British Columbia
Welcome to this meticulously kept one owner custom built walkout rancher on one of the best view lots at The Rise. Offering breathtaking 180 degree views from the covered deck overlooking Okanagan Lake and the City. The layout consists of 3 bedrooms + 2 flex rooms, 4 bathrooms, and has been built with many upgrades and features in mind. The exterior offers a larger courtyard, fully landscaped lot with irrigation, side access with stair case, stairs to the upper deck, and a 5 person hot tub built into the rear hill to soak in the specular views. The main floor features the open concept living area that leads to the large deck with patio heater and phantom screen. The kitchen has extended island granite counter, wood cabinetry, and upgraded appliance package w/gas stove. Built in media Control 4 system w/ 9 zones handles the sound throughout plus a fire suppression system. Large master bedroom, walk-in closet, and luxury ensuite with heated floor. Custom curved stairwell leading downstairs that has in-floor heat throughout. The lower family room features built-in media cabinets, wet bar, 2 more bedrooms, office, flex room (currently used as a gym) and small workshop with exterior access. Monthly $147 fee covers some landscaping and sidewalk snow removal for the snowbird lifestyle. Excellent location just steps to the Grey Canal Trail, and minutes to The Rise golf course, Okanagan Lake, and only a short drive to Silver Star Mountain or Kelowna Airport. This home is a must see! (id:60329)
3 Percent Realty Inc.
1881 Boucherie Road Unit# 45
Westbank, British Columbia
Welcome to this beautifully updated home, perfectly situated in a well-maintained park just minutes from Okanagan Lake, scenic walking paths, and world-class wineries. Thoughtfully renovated throughout, this move-in ready gem offers modern finishes and comfortable living with vaulted ceilings, fresh paint, new lighting, and a bright open-concept kitchen featuring all new appliances (2025). Both bathrooms have been redone with Moen fixtures and sinks, while upgrades such as new windows, PEX plumbing, Decora switches, new fascia and eaves, vinyl skirting, and a roof that was 66% replaced in 2025 provide peace of mind for years to come. Step outside and enjoy one of the largest lots in the park, complete with a brand new 10’ x 20’ back deck, an expansive 30’ x 12’ covered patio, raised garden beds, and a 12’ x 10’ insulated powered shed, offering plenty of space for hobbies or storage. With no neighbours on one side, this home combines privacy, functionality, and charm in a truly unbeatable location. With no age restrictions, this property is a rare find—schedule your viewing today before it’s gone! (id:60329)
Real Broker B.c. Ltd
6418 Furrer Road
Kamloops, British Columbia
Welcome to 6418 Furrer Road, a great home for family or retirement. Located in the Dallas area, this spacious 5-bedroom, 3-bathroom gem offers the ideal blend of comfort, functionality, and privacy. The main floor features an inviting open type concept layout that connects the living, dining, and kitchen areas—ideal for entertaining or enjoying cozy family evenings. With three generously sized bedrooms and two full bathrooms on the main level, there's ample room for everyone. Downstairs, you’ll find two additional bedrooms and a full bath, perfect for extended family, guests, suite potential with proper approvals or even a home office setup. Step outside to a large, fully fenced backyard offering established season fruit trees and shrubs, privacy and security—an excellent space for kids, pets, or weekend BBQs on the expansive deck. The single-car garage is complemented by abundant parking space, making it easy to host friends and family. This home’s versatile layout and serene outdoor setting make it an excellent fit for growing families or those looking to downsize without compromising space or comfort. Come book your appointment. All measurements approx., Buyer to verify. (id:60329)
Stonehaus Realty Corp
184 Cariboo Road
Kelowna, British Columbia
Welcome to 184 Cariboo Road in the heart of North Glenmore Kelowna, BC. This is the working ""handy mans"" dream! Home business? Lots of toys? No problem! Large, flat, .37 acre lot, pool ready... PLUS a 30x36' (with 10ft ceiling) SHOP... PLUS a 14x22' garage with a separate entrance to the basement(very easily AND inexpensively suited we might add!)... PLUS a 20x30' Quonset at back of property... PLUS large ""drive through"" access to thee backyard and/or parking for the boat, RV and/or any other toys! BONUS... this MF1-newly zoned lot boasts a massive 102 feet of frontage and spans over 16,000 square feet over a third of an acre! Being a sub-dividable lot, each new lot can accommodate up to 6 units, offering amazing density in one of Canada’s fastest-growing markets. Located within walking distance of local parks, shopping, restaurants, bus stops, farmers market, schools and much more! Only a 10 minute drive to UBCO, Kelowna’s downtown core, and Orchard Park Mall AND the new activity sports center... well, you can’t ask for a better location! This is a must have investment in the fast growing city of Kelowna. LIVE. LOVE, LAUGH and when your ready... well, the added built in bonus to DEVELOPE the property if/when the opportunity presents itself is available to you! (id:60329)
Royal LePage Kelowna
1561 Plateau Place
Kamloops, British Columbia
A Rare Opportunity in Dufferin – Welcome to 1561 Plateau Place, a property that combines location, value, and potential in one of Kamloops’ most sought-after neighbourhoods. Tucked away on a quiet cul-de-sac in Dufferin, this home offers the perfect balance of outdoor recreation and city convenience. From your doorstep, you’re just steps from the trails of Kenna Cartwright Park, a quick drive to Thompson Rivers University, and minutes from all the shops and restaurants at Aberdeen Mall.BC Assessed at $798,000, this home is being offered at a significant discount, making it an incredible opportunity for buyers looking to add their own touch. With solid bones and a versatile layout, this property is a true blank canvas ready for your vision.Key features include: Spacious main floor with functional layout. Large covered deck off the kitchen, perfect for entertaining or relaxing. One-car garage with excellent storage space. Ample parking, including RV parking. Suite potential: existing infrastructure in place for a 3-bedroom in-law suite. Whether you’re a first-time buyer looking for value, an investor seeking upside potential, or someone ready to create their dream home in a prime location, 1561 Plateau Place delivers. With its unbeatable location and endless possibilities, this home is a must-see for anyone looking to put down roots in Kamloops. All measurements approx. (id:60329)
RE/MAX Real Estate (Kamloops)
1329 Klo Road Unit# 212
Kelowna, British Columbia
OKANAGAN MOUNTAIN PARK VIEWS AND QUALITY UPDATES. Welcome home to this beautifully updated bright and open 2 bedroom / 2 full bathroom south-facing home in this Gordon Park Housing Society complex. Arguably one of the nicest homes in the building, facing directly south for mountain views and an abundance of light, plus this home is on the quiet side of the complex. Updates include white paint throughout, quality laminate flooring throughout, all light fixtures and switches, plus new toilets. Quality Oak kitchen cabinets, large bedrooms, a beautiful sunroom, a laundry room with vinyl flooring, central vacuum, ceiling fans (x 3), AC Unit, plus loads of storage are included in this home. Underground parking, RV Parking, a Gym, Library, Kitchen, Games Room, and Woodworking shop are all part of the complex. An excellent yet quiet location that is a short distance to shops, parks, restaurants, medical services, public transport & Okanagan Lake. This is a 50+ complex with no rentals or pets please. A Buyer is purchasing a Membership of Gordon Park Housing Society and Exclusive Right to Occupy #212 – 1329 K.L.O. Road, Kelowna BC. Low property Taxes of $963.30 (minus grants the current owner paid $100 in 2024), and there is NO Property Transfer Tax. Please come and see this lovely home today. https://212-1329klo.info/ (id:60329)
RE/MAX Kelowna
4075 Mcclain Road Unit# 101
Kelowna, British Columbia
Welcome to your own oasis, nestled in the heart of Southeast Kelowna! This stunning 3-bedroom, 2-bathroom home, built in 2024, features luxurious vinyl plank flooring throughout. The primary bedroom boasts a spacious walk-in closet and a four-piece en-suite. The kitchen is expansive, offering plenty of counter space and modern stainless steel appliances. On the opposite end of the home, you'll find two additional bedrooms and a full bathroom. Outside, you can enjoy your morning coffee on the large sundeck. In the evenings, relax under the covered deck, complete with a firepit, perfect for enjoying the Kelowna evenings. You'll also appreciate the professional landscaping and fencing that complete the property. (id:60329)
RE/MAX Kelowna
184 Cariboo Road
Kelowna, British Columbia
Welcome to 184 Cariboo Road in the heart of North Glenmore Kelowna, BC. This is the working ""handy mans"" dream! Home business? Lots of toys? No problem! Large, flat, .37 acre lot, pool ready... PLUS a 30x36' (with 10ft ceiling) SHOP... PLUS a 14x22' garage with a separate entrance to the basement(very easily AND inexpensively suited we might add!)... PLUS a 20x30' Quonset at back of property... PLUS large ""drive through"" access to thee backyard and/or parking for the boat, RV and/or any other toys! BONUS... this MF1-newly zoned lot boasts a massive 102 feet of frontage and spans over 16,000 square feet over a third of an acre! Being a sub-dividable lot, each new lot can accommodate up to 6 units, offering amazing density in one of Canada’s fastest-growing markets. Located within walking distance of local parks, shopping, restaurants, bus stops, farmers market, schools and much more! Only a 10 minute drive to UBCO, Kelowna’s downtown core, and Orchard Park Mall AND the new activity sports center... well, you can’t ask for a better location! This is a must have investment in the fast growing city of Kelowna. LIVE. LOVE, LAUGH and when your ready... well, the added built in bonus to DEVELOPE the property if/when the opportunity presents itself is available to you! (id:60329)
Royal LePage Kelowna
1588 Ellis Street Unit# 1402
Kelowna, British Columbia
IT'S ALL ABOUT THE VIEWS. This 14th floor modern corner unit, on the quiet side of the 2020-built ELLA complex, offers a proximity to the downtown Kelowna lifestyle that is second to none. This home is a short walk to City Transit, restaurants, cafes, pubs, breweries, coffee shops, shopping, banks, theatres, Prospera Place, parks & beaches. This beautifully finished home has 2 bedrooms & 2 full bathrooms. There is an abundance of floor to ceiling windows offering incredible views and a truly bright living space. Stainless steel appliances include a wall oven, microwave, refrigerator with integrated water, a colour-coded dishwasher to match the island, a washer/dryer in the laundry closet complete with a folding counter. Quartz counters in the kitchen & bathrooms, & the island has a quartz waterfall feature. Luxury Vinyl Plank flooring throughout, with carpet in the bedrooms & tiled floors in the bathrooms. The 4-piece ensuite has a double vanity & an oversized shower, the main 4-piece bath has tub/shower combination, & both bathrooms have the upgraded heated floors. There are recessed window coverings & built-in shelving in the walk-in closet & the second bedroom closet. There is a heater & gas-line on the deck. ELLA is a concrete building, & offers bicycle storage, a bike/pet washing station, a guest suite, visitor parking (Level 2), & 6 EV charging stations. Come and see this gorgeous home/building today. https://snap.hd.pics/1588-Ellis-St/idx / https://1402-1588ellis.info (id:60329)
RE/MAX Kelowna
3353 Greenwood Court
Kelowna, British Columbia
OPPORTUNITY KNOCKS FOR THIS SE KELOWNA HOME ON A LARGE AND PRIVATE CORNER LOT. It is difficult to find a home in Southeast Kelowna at this price point. Bring your ideas for this 5 bedroom, 3 bathroom family home on 0.23 private acres. There is a large sundeck, a carport, plenty of room for cars/RV, and there are two custom garden sheds within the fully fenced yard on this corner lot on a quiet cul-de-sac. This home could be suited and there is room for a pool. Close to Golfing, Wineries, Myra Canyon, plus loads of hiking and biking trails. Book your showing today. (id:60329)
RE/MAX Kelowna
732 Coopland Crescent Unit# 4
Kelowna, British Columbia
NEW HOME PARTIAL PROPERTY TRANSFER TAX EXEMPTION, NO GST FOR FIRST TIME BUYERS, PLUS LOCATION - LOCATION – LOCATION. The South Pandosy (SOPA) lifestyle at its best. Welcome to 732 Coopland Crescent, a very quiet street where each approximately 2,200 sq. ft. move-in ready pet-friendly home in this modern, bright and quiet fourplex comes with an attached side-by-side double garage (roughed for EV Charger), front (south-facing) & rear (north-facing) roof-top decks offer approximately 1,000 sq. ft. total, and are plumbed for hot tub & outdoor kitchen. Quality contemporary finishings throughout this 3-bedroom + den, 3-bathroom home with 10 ft. ceilings (on the main level), plus a laundry room with sink, cupboards & sorting counter & an abundance of overall storage. A 5–10-minute walk to beaches, parks, shopping, cafes, restaurants, stores, schools (Raymer Elementary, Kelowna Secondary School, Okanagan College, KLO Middle School), banking, medical facilities & City Transit. This is a quiet crescent with lovely city/mountain/valley views, please consider making one of these units your new home. Standard Strata Bylaws to be adopted with the owners to decide on pet & rental restrictions over the longer term. GST will be applicable on top of the purchase price. Enervision Enviromatcis Group Energy Advisor states a 33.5% increase in energy efficiency than what is required. Some images are physically staged. #2 has SOLD, #s 1,3 & 4 are available. These homes are definitely worth a look. (id:60329)
RE/MAX Kelowna
732 Coopland Crescent Unit# 1
Kelowna, British Columbia
NEW HOME PARTIAL PROPERTY TRANSFER TAX EXEMPTION, NO GST FOR FIRST TIME BUYERS, PLUS LOCATION - LOCATION – LOCATION. The South Pandosy (SOPA) lifestyle at its best. Welcome to 732 Coopland Crescent, a very quiet street where each approximately 2,200 sq. ft. move-in ready pet-friendly home in this modern, bright and quiet fourplex comes with an attached side-by-side double garage (roughed for EV Charger), front (south-facing) & rear (north-facing) roof-top decks offer approximately 1,000 sq. ft. total, and are plumbed for hot tub & outdoor kitchen. Quality contemporary finishings throughout this 3-bedroom + den, 3-bathroom home with 10 ft. ceilings (on the main level), plus a laundry room with sink, cupboards & sorting counter & an abundance of overall storage. A 5–10-minute walk to beaches, parks, shopping, cafes, restaurants, stores, schools (Raymer Elementary, Kelowna Secondary School, Okanagan College, KLO Middle School), banking, medical facilities & City Transit. This is a quiet crescent with lovely city/mountain/valley views, please consider making one of these units your new home. Standard Strata Bylaws to be adopted with the owners to decide on pet & rental restrictions over the longer term. GST will be applicable on top of the purchase price. Enervision Enviromatcis Group Energy Advisor states a 33.5% increase in energy efficiency than what is required. Some images are physically staged. #2 has SOLD, #s 1,3 & 4 are available. These homes are definitely worth a look. (id:60329)
RE/MAX Kelowna
732 Coopland Crescent Unit# 3
Kelowna, British Columbia
NEW HOME FULL PROPERTY TRANSFER TAX EXEMPTION, NO GST FOR FIRST TIME BUYERS, PLUS LOCATION - LOCATION – LOCATION. The South Pandosy (SOPA) lifestyle at its best. Welcome to 732 Coopland Crescent, a very quiet street where each approximately 2,200 sq. ft. move-in ready pet-friendly home in this modern, bright and quiet fourplex comes with an attached side-by-side double garage (roughed for EV Charger), front (south-facing) & rear (north-facing) roof-top decks offer approximately 1,000 sq. ft. total, and are plumbed for hot tub & outdoor kitchen. Quality contemporary finishings throughout this 3-bedroom + den, 3-bathroom home with 10 ft. ceilings (on the main level), plus a laundry room with sink, cupboards & sorting counter & an abundance of overall storage. A 5–10-minute walk to beaches, parks, shopping, cafes, restaurants, stores, schools (Raymer Elementary, Kelowna Secondary School, Okanagan College, KLO Middle School), banking, medical facilities & City Transit. This is a quiet crescent with lovely city/mountain/valley views, please consider making one of these units your new home. Standard Strata Bylaws to be adopted with the owners to decide on pet & rental restrictions over the longer term. GST will be applicable on top of the purchase price. Enervision Enviromatcis Group Energy Advisor states a 33.5% increase in energy efficiency than what is required. Some images are physically staged. #2 has SOLD, #s 1,3 & 4 are available. These homes are definitely worth a look. (id:60329)
RE/MAX Kelowna
16738 Commonage Road
Lake Country, British Columbia
LAKE COUNTRY & CARRS LANDING AT ITS BEST WITH AN INGROUND POOL. Pride of ownership is evident throughout this quality-built 4,300+ sq ft 5 bed, 4 bath family home. Lovely curb-appeal which gets better when you step inside the entrance & see the grand curved staircase with a 17'9"" ceiling. The home is open, bright & has an abundance of light from many oversized windows/doors. The living room has an 11'10"" ceiling & opens onto the formal dining room, which in turn opens onto a spacious gourmet kitchen with large pantry. The kitchen opens to a wonderful family room with a gas fireplace. There is a 1/2 bathroom & laundry/mud-room also on the main floor. There are 4 bedrooms on the upper floor, each with a walk-in closet. The spacious primary bedroom has a balcony & a sitting area that opens onto the spa-like ensuite, complete with jetted tub. The walkout basement offers a 5th bedroom (no window but two access doors) plus a walk-in closet, a large recreational room, wine-room, plus a second ""summer kitchen"". This property is beautifully landscaped with 0.62 acres that surround the executive-style home. Complete with an inground salt water pool & hot-tub on a large stamped concrete sun deck, they many decks & patios take advantage of the sun, lake & mountain views. The driveway has ample space for multiple cars, plus there is RV parking & an attached triple-car garage. Lots of internal & external storage. There is a firepit, shed, and a fenced grassy & treed area perfect for dogs. (id:60329)
RE/MAX Kelowna
734 Francis Avenue
Kelowna, British Columbia
EXCELLENT SOUTH KELOWNA STREET AND A ONE OWNER HOME WITH DEVELOPMENT POTENTIAL - OR A SOLID HOME READY FOR YOUR UPDATES. This is a rare find in South Kelowna due to having only one careful owner and the large size of this 0.23 Acre corner lot with double lane access. This large and well cared for family home is solid / well built and is certainly worth updating. Or... DEVELOPMENT ALERT as this prime building lot could be fully developed or partially developed. A new owner may renovate the home and/or possibly build a carriage house or a suite. The home has 5 bedrooms, 3 bathrooms, two kitchens, a large shop, garage, sunroom and a massive open deck. This home is in a great central location close to parks, SOPA, Schools, Restaurants, Cafes, Parks, Shopping, City Transit & Kelowna General Hospital. The property is priced below the 2025 Tax Assessed Value. Please come and see this home today. (id:60329)
RE/MAX Kelowna
5165 Morrison Crescent
Peachland, British Columbia
A LOVELY PEACHLAND FAMILY HOME WITH AN INLAW SUITE, LOTS OF PARKING, LAKE VIEW, A GARDEN OASIS & IS SITUATED RIGHT BESIDE MORRISON PARK. This lovely 4 bedroom + den, 3 bathroom custom home comes with a grand foyer, high ceilings, hardwood floors, custom stained glass windows, new carpet, plus large main windows offering loads of natural light. The large primary bedroom comes with a custom ensuite bathroom. The open concept kitchen/family room are perfect for family life or entertaining. There is an in-law suite on the ground floor, with hallway & separate exterior access. This home also has loads of storage, plus a large garage with workshop. The home has 3 decks, a private fenced back yard complete with fire pit, pond & rock feature wall. There is plenty of room for an RV or boat, plus 5 or 6 cars. This home is a short drive to shopping, schools, the beach & town of Peachland, & easy access to the 97C Connector. Updates include a chain-link fence in back yard, 3 year old refrigerator, 3 year old dishwasher, 4 year old high efficiency furnace, 3 year old hot water tank. This is a peaceful location with very little traffic. Please don't miss out. (id:60329)
RE/MAX Kelowna
620 - 622 Birch Avenue
Kelowna, British Columbia
A RARE OPPORTUNITY TO SECURE THIS QUALITY SOUTH KELOWNA 6-BED 4-BATH PROPERTY WITH IN-LAW SUITE & A CARRIAGE HOME. Located within walking distance to the village of South Pandosy (SOPA), Schools, Kelowna Beaches, one block to Kelowna General Hospital (KGH) & steps to Cameron Park/Playground. This property includes a nicely updated Main home with 3 bedrooms, a 4-piece bathroom with heated tiled floors, plus a large basement recreational room with loads of storage. The main floor has hardwood floors, open concept living/dining/kitchen area, wood beams, large windows for lots of light & a wood-burning fireplace (+ a gas FP down). The 1-bedroom updated in-law suite has a full 4-piece bathroom, vinyl floors & a shared laundry room. The gorgeous carriage home was built in 2013 & offers an open-concept living space with 2 bedrooms, 2 full bathrooms (both with heated tiled floors), laundry & vinyl floors throughout the home. The primary bedroom has a double-vanity 4-piece ensuite & a walk-in closet. The main house has two decks & the carriage house has a fully fenced & very private patio. The property has 2 parking stalls at the front of the main home & room for 3 cars off the back lane. The current owners did major updates to the main home in 2022, a new roof in 2021, as well as low-maintenance exterior landscaping (Synlawn), fencing, sidewalks & driveways. This is an incredible property package with great tenants & currently generates $6,354.00 monthly income. Don't miss out! (id:60329)
RE/MAX Kelowna
215 Arab Road
Kelowna, British Columbia
GREAT HOLDING AND/OR DEVELOPMENT PROPERTY WITH POTENTIAL TO REZONE FROM A2 TO I2. This is a rare package of 1.85 Acres, close to the University, with a large house/building with 8 bedrooms, 6 bathrooms, a 5-car garage, and all under one roof. An excellent revenue property, or great for an extended family, or both. This property is NOT in the ALR and rezoning from A2 to I2 is possible making this a great holding and/or development property. This property is priced below the 2025 Tax Assessed Value of $3,404,000.00. https://215arab.info (id:60329)
RE/MAX Kelowna
5008 Bunting Court
Kelowna, British Columbia
A LOVELY FAMILY HOME ON A QUIET COURT WITH A LAKE VIEW IN THE DESIREABLE UPPER MISSION. This 4-bedroom 4-bathroom family home is located on a quiet Court and is only steps to the Powerline Park and Frazer Lake. From the 18' entry foyer to the open concept kitchen/living/dining room area, this home offers space and an abundance of light throughout. The spacious kitchen with corner pantry is truly the heart of this one-owner custom-built home. The oversized primary bedroom with balcony offers beautiful views from the bridge to Peachland, there is a walk-in closet and a 5-piece ensuite with corner tub and heated floors. Two additional and generously sized bedrooms plus a 4-piece main bathroom make up the top floor. The main floor offers a large laundry/mud room with sink. The walkout basement offers a large bedroom, perfect for guests or a teenager, another full bathroom, a media/recreational space, and room for a gym (currently used as a Highland Dancefloor). There is a balcony, a covered sundeck, a front-door covered veranda, and a sun patio in the rear yard. This home has multiple oversized closets, storage rooms, plus a high ceiling in the garage for additional storage - just what most families need! The pool-sized fenced yard has a large flat area and also offers tiered mature garden areas. There is space for multiple cars on the driveway and there is a double-length RV parking area that can accommodate both a trailer and boat. Come see this lovely family home today! (id:60329)
RE/MAX Kelowna
2395 Shannon Ridge Drive
West Kelowna, British Columbia
This wonderful 5 bedroom, 3 bath (plus den or office!) is waiting for your growing family. Nestled right in the heart of the highly sought after Shannon Lake Community in West Kelowna. With more than 3,200 sqft, this home provides you with the ultimate indoor/outdoor living experience! Steps away from Shannon Lake provincial park, Shannon Lake elementary and walking distance to the middle school CNB. With the low maintenance curb appeal you will enjoy ample parking that boasts space for your boat, RV, toys and more. Now, once you step inside you’ll discover a bright open floor plan that offers lots of natural sunlight including two skylights. Additionally, the open concept kitchen faces directly out to the big beautiful backyard, fruit trees, sun soaked deck, BBQ/lounge and pool area… the ultimate summer oasis for entertaining! Furthermore, the kitchen also wraps around and faces the living room so you can keep your eyes on the “kiddo’s” wherever they may be! Now, as we head downstairs, you’ll find a recreation room, bedroom, bathroom, storge room AND everything is “roughed in” for a kitchen if you desire a future suite, ready to go! Located close to bike paths, hiking trails, golf courses, shops, restaurants, beaches, wineries and more! SO, get ready to enjoy those hot summer days swimming, splashing and playing in the large in-ground pool. The perfect oasis to call “HOME” and raise your family in style... living your very own Okanagan Dream Today! (id:60329)
Royal LePage Kelowna
4210 17 Avenue
Vernon, British Columbia
Updated and versatile home in a sought-after Vernon family neighbourhood! Upstairs offers a bright 3 bedroom, 2 bathroom layout with modern updates throughout. Downstairs, you’ll find two self-contained and updated suites – a 2 bedroom/1 bath and a 1 bedroom/1 bath – perfect for extended family or generating rental income. Whether you’re a first-time home buyer looking to offset your mortgage or an investor searching for strong rental potential, this property checks all the boxes. Conveniently located close to schools, parks, and amenities, this is a move-in ready opportunity you don’t want to miss! (id:60329)
Century 21 Assurance Realty Ltd
Judy Lindsay Okanagan
3996 Beach Avenue Unit# 227
Peachland, British Columbia
Now SOLD...Semi Waterfront, popular ""Lakeshore Gardens"" wonderful lifestyle choice with beach front walking to shopping, spacious 1435 sq ft, live full time or a great place to call home if you winter away. The location of this suite is near the front of the building towards the lake, 3 bedroom, 2 full baths, freshly painted in a neutral color, new carpets in the bedrooms, SS appliances, gas fireplace, granite counters in the kitchen, maple cabinets, a mix of laminate & carpet floors, storage locker by the front door for easy access, lake views & mountain views, Trepanier Creekside of the complex, heated outdoor pool, year round hot tub, fully equipped gym, two rental guest suites for your quests., Pet friendly building 1 dog or 1 cat, no age restrictions, rentals allowed but at a minimum of 6 months. Very popular complex for active people wanting to enjoy the Okanagan lifestyle, walking, biking, kayaking, boating and much more! Priced to sell well below assessed value of $725,000! Don't miss this great deal! (id:60329)
Coldwell Banker Horizon Realty
402 Mulberry Avenue
Kamloops, British Columbia
Welcome to 402 Mulberry Ave—perfect for first-time buyers or investors. This corner lot with lane access offers subdivision potential. The main floor includes three spacious bedrooms and a full bathroom with laundry. The living and kitchen areas flow effortlessly with access to the backyard patio. The basement features an in-law suite with a modest kitchen, washer/dryer, large rec room, and bedroom. Recent updates include new flooring in the basement. The flat yard is partially fenced and boasts a tree house and a large storage shed. Additional parking is provided by a single carport plus extra space. Conveniently located near parks, the community centre, shopping, and transit. Buyer or buyer’s agent to verify measurements and subdivision potential. (id:60329)
Century 21 Assurance Realty Ltd.
Lot 3 Willows On Anstey Beach-E, Anstey Arm Beach
Sicamous, British Columbia
Welcome to 2.5 acres of freehold titled waterfront on the peaceful, scenic shores of Anstey Arm—one of the most pristine and private areas of Shuswap Lake. With 154 feet of soft sandy beach and west-facing lake views, this fully prepped parcel is ready for your dream cabin or immediate RV use. A completed land development application is in place for a 52’x28’ home, with professionally designed plans available. The building site is cleared, surveyed, and geo-tech approved, with a riparian study complete. Septic system (2022) with two clean-outs is installed—one for the future home and one for RV use. A new dock and buoy are in place, and lake water intake is available by application. Easy access via forestry road (approx. 1 hr 15 min from Sicamous) or by boat in 20–30 minutes. Optional RV can be included or removed. Just a short ride from the Sea Store and Shark Shack, and steps from the Queest Mountain trail system for hiking, quading, and sledding. Cell service available. This is a rare, turn-key lakefront escape on the Shuswap. (id:60329)
RE/MAX At Mara Lake
