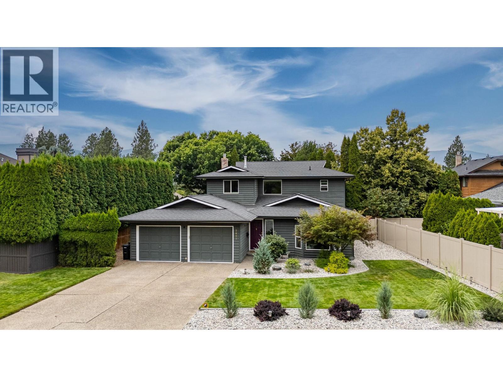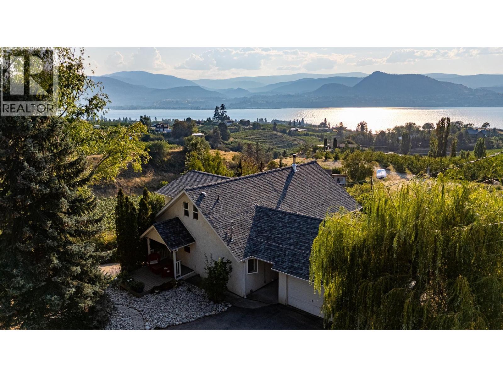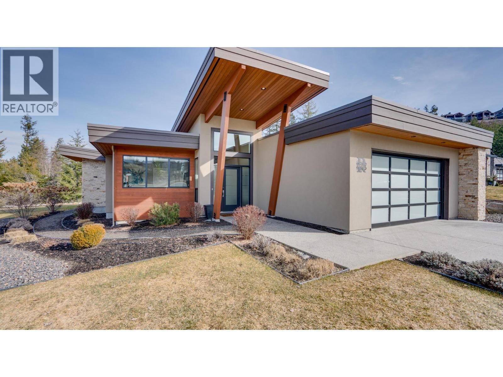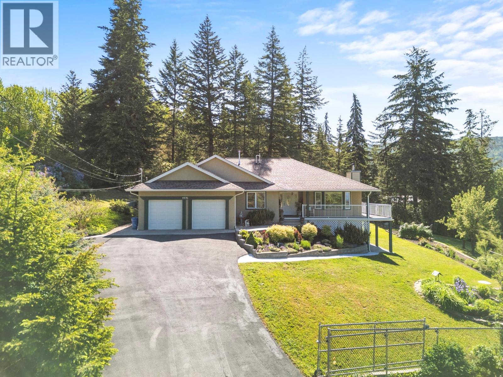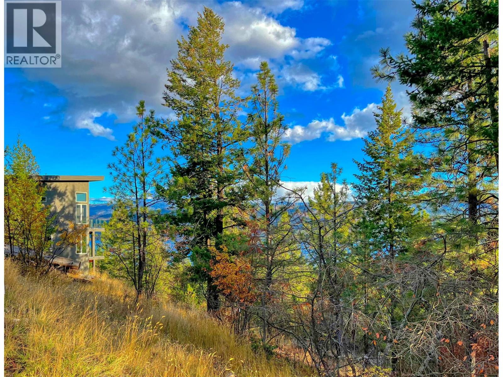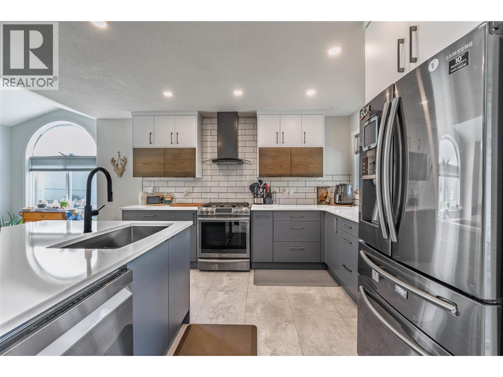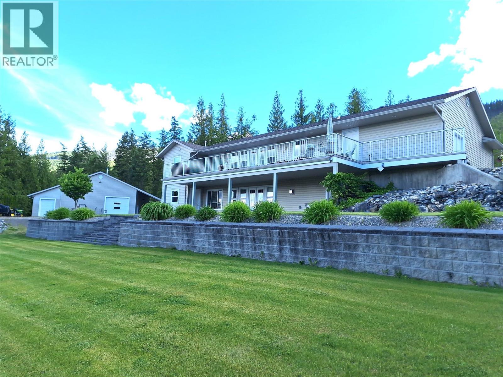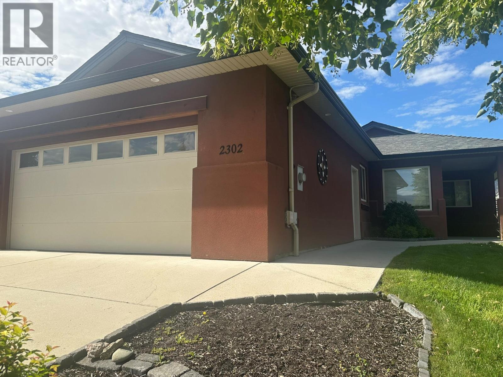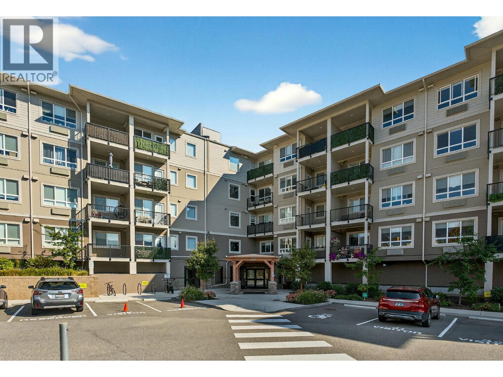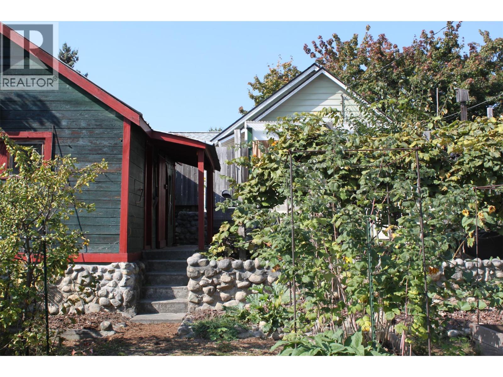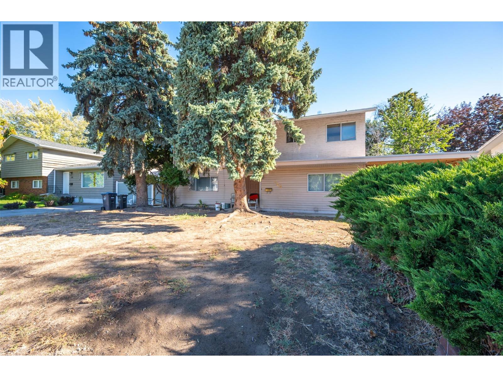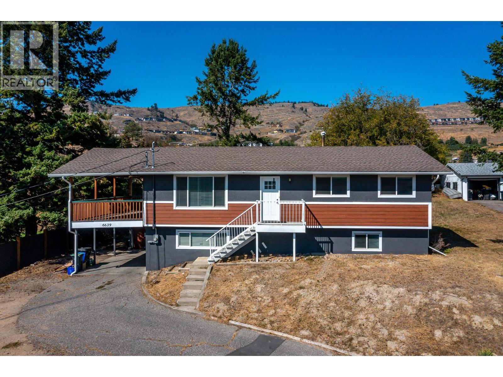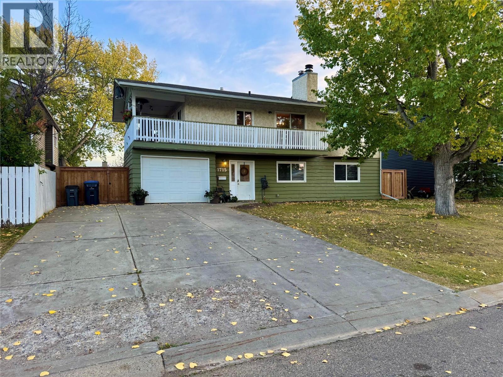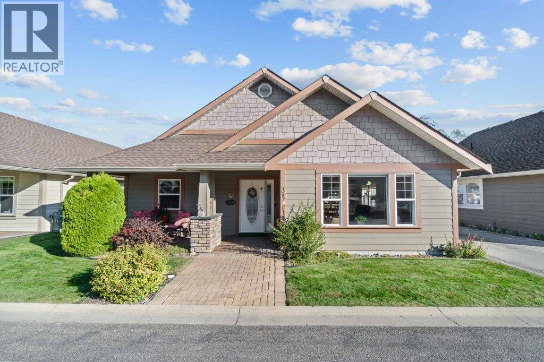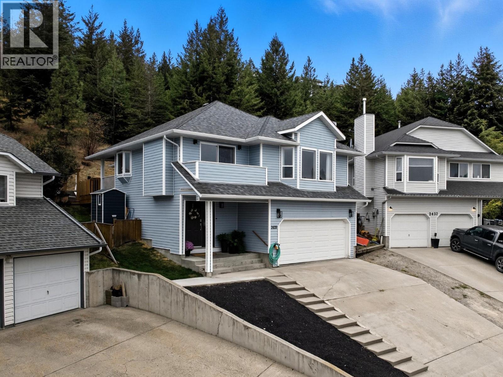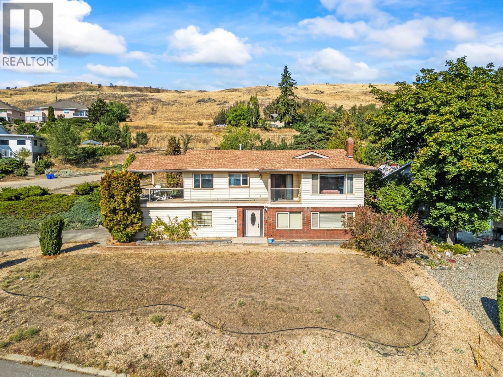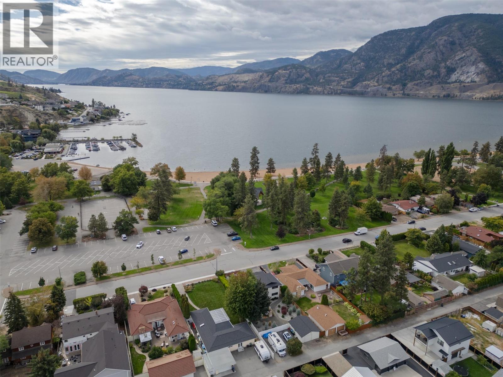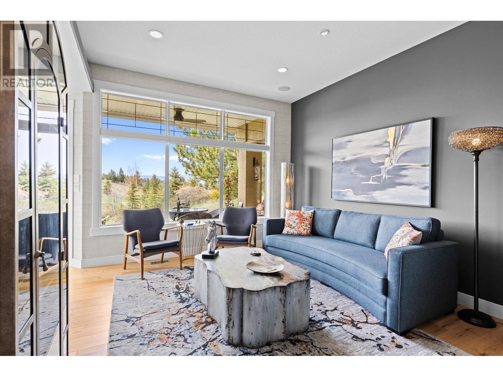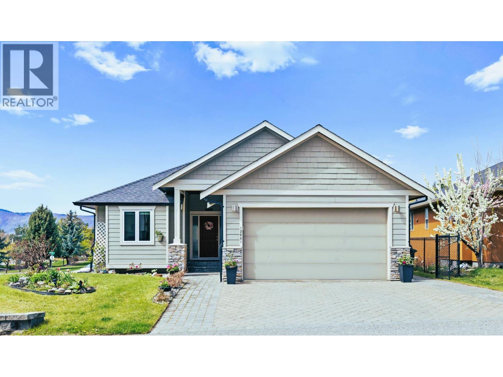2780 Olalla Road Unit# 307 Lot# 29
West Kelowna, British Columbia
This New Home is waiting for you!!! Okanagan lake and vineyard views at Lakeview Village, a brand new community in West Kelowna. The Balcony is the envy of all, with breath taking lake views. This 2 bedroom, 2 bathroom suite, has a open concept floorplan offering 939 square feet of living space. Enjoy the 763 square feet Terrace Balcony. The layout features a stylish kitchen with stainless steel appliances, and quartz countertops. The large master suite includes a walk-through closet and ensuite bathroom with glass shower. 2 bathrooms have heated floors. This unit offers two parking stalls. Experience your new lifestyle in this brand new home. Amenities include an outdoor pool, hot tub and fitness centre plus ground level gardens. Room sizes are approximate. Private Swimming Pool & Hot Tub, Gym, Dog Wash, Community Gardens, year round indoor greenhouse. Walking distance to Community Centre, Playground,, Tennis & Basketball courts, coffee shop, bistro, market and services.Shopping, wine tasting, is walking distance. (id:60329)
Royal LePage Kelowna
2651 Evergreen Drive
Penticton, British Columbia
Welcome to 2651 Evergreen drive a well maintained family home located on a very desirable street in Penticton. From the minute you pull into the driveway you will notice the attention to detail. This fantastic family home has been fully landscaped with an incredible amount of love and hard work. Once you walk through the door you will notice a spacious and bright foyer with a open concept floor plan. To the right you will find a spacious living room, open formal dining room. Around the corner it will lead you to the family room and into the kitchen. The spacious kitchen is a moms dream, you can watch your children play while you are prepping dinner. The kitchen slider overlooks the most amazing pool area—ideal for your private use or summer fun with family and friends. On the upper level you will find the perfect family layout with three bedrooms, one of which is a spacious primary suite with an updated 3-piece ensuite featuring quartz counters. The backyard is truly the Okanagan Dream featuring a 16' x 32' pool heated by both gas and solar. Don't forget about the conveyance of the double car garage. This space is perfect for a growing family or just parking your vehicles in the home. The list of recent updates is as follows: Vinyl fencing 200 ft (2024)Landscaping, conifers, perennials, Salt water pool conversion (2023), Pool pump (2025), Pool liner (2022), Gutters (2021), Windows (2016) with lifetime warranty, Flooring on main floor (2025), Base boards (2025), New interior paint (2025) Refinished garage (2025), Commercial washing machine (2024), Refrigerator (2025) and Remodeled front entrance and master bedroom closets (2025)..... This home is a must see to take in all it has to offer. (id:60329)
Parker Real Estate
179 Dewdney Crescent
Penticton, British Columbia
Discover this spacious 4-bedroom, 4-bathroom family home offering over 2,610 sq ft of comfortable living space on a quiet, desirable street in Penticton. Perfectly situated on a generously sized lot, this home provides room for everyone, inside and out. The main level boasts a bright, functional layout with a large living room, dining area, and kitchen designed for entertaining. Multiple bedrooms, including a generous primary suite with ensuite, provide flexibility for family, guests, or home office use. Downstairs, you’ll find additional living space that could suit extended family needs, hobbies, or recreation. With its versatile floorplan and ample storage, this home adapts easily to a variety of lifestyles. Enjoy summer evenings on your private deck or in the backyard, which offers plenty of space for kids, pets, or gardening. A single garage and driveway provide convenient parking for vehicles, RV, or toys. Located in a quiet neighbourhood close to schools, parks, and all Penticton amenities, 179 Dewdney Crescent is the ideal home for growing families or anyone seeking more space in a central location. (id:60329)
Parker Real Estate
4295 North Naramata Road
Naramata, British Columbia
Welcome to this exceptional property located at 4295 North Naramata Road. This home is overlooking rolling vineyards and the sparkling waters of Okanagan Lake. Situated on a gently sloped lot in the heart of wine country, this home blends relaxed country living with a smart investment opportunity. Inside, you’ll find a bright, open-concept main level with expansive windows that frame the breathtaking views. The kitchen offers ample cabinetry and provides a spacious work flow design. The adjoining dining and living areas flow seamlessly to a spacious lake-view deck—perfect for entertaining or quiet evenings. The primary suite features a private balcony, walk-in closet, and ensuite bathroom. There is an additional bedroom and a full bath located on the main level which provides plenty of space for family or guests. Don't forget the self-contained suite which serves as an excellent mortgage helper, guest quarters, or vacation rental, complete with its own entrance, kitchen, and outdoor space. The landscaped grounds include multiple seating areas, garden beds, and parking for vehicles, RVs, or boats. Enjoy easy access to wineries, hiking trails, and the vibrant Naramata village, all while being just minutes from Penticton. (id:60329)
Parker Real Estate
450 Predator Ridge Drive Unit# 1
Vernon, British Columbia
Nestled in the coveted Whitetail subdivision at Predator Ridge, this modern 1,784 sf rancher sits on a large corner lot with stunning views of the 3rd green. It offers 3 bdrms, 2 baths, and a dedicated laundry area, all flowing into an open-concept kitchen, living, and dining space that leads outdoors. The gourmet kitchen impresses with quartz countertops, s/s appliances (Fisher Paykel), a spacious island, an impressive butler's pantry, and a walk-in pantry, complemented by hardwood floors in neutral tones. The master suite features lrg windows overlooking the green and a spa-like ensuite with double sinks, a soaker tub, glass-enclosed shower, and heated tile floors. An expansive covered deck adds extra living space for entertaining or relaxing. Additional highlights include geothermal heating/cooling, an attached double garage with a cart bay, and a transferable golf membership. Designed for an easy “lock and leave” lifestyle, homeowners enjoy full landscaping services and extensive rec amenities included in the strata fee. With two world-class golf courses, a clubhouse, rec center, hiking/biking trails, yoga platforms, pickleball, and tennis, this community offers a true lifestyle retreat. Plus, with Kelowna Airport 23 minutes away, Silver Star Ski Resort 45 minutes away, and just nearby Sparkling Hill Wellness Hotel with its world-class spa, Predator Ridge is not just a home. Phase 2 Golf Membership available for $55,000, Plus transfer fee, EXEMPT FROM SPEC/VACANCY TAX (id:60329)
Coldwell Banker Executives Realty
1308 Cedar Street Unit# 5
Okanagan Falls, British Columbia
Developer’s Fall Special — $669,000 (Down from $709,000) This isn’t just another townhome. It’s your chance to own a Scandinavian-inspired farmhouse, and this one has your name on it. Originally $709,000, now $669,000 — a $40,000 opportunity. First-time buyers pay no GST, saving roughly $33,000. That’s over $73,000 in total advantage, but only while this fall special lasts. Imagine Your New Life On Lemonade Lane Step inside your riverfront retreat, nine-foot ceilings, open-concept living, and super-premium appliances. Three bedrooms, three baths, move-in ready. Every day feels brighter, effortless, extraordinary. Step outside, fresh, fresh air, a sparkling river, and glittering mountains. Your private landscaped yard waits, a quiet retreat for morning coffee or evening sunsets. Inside, central air keeps every room comfortable, high-efficiency ventilation keeps the air fresh, and your detached garage makes life effortless. Fifteen minutes from Penticton Airport, minutes from wineries, lakes, golf, and Apex Mountain Ski Resort. With only $33,450 down, payments are about $3,550/month (mortgage insurance included). Put down 20% and payments drop closer to $2,975/month. Calm, privacy, smart investment — see it before it’s gone. LemonadeLane.com 308 Cedar St, Okanagan Falls (id:60329)
Parker Real Estate
7775 Chew Road
Vernon, British Columbia
Breathtaking Mountain panoramas serve as the backdrop for this custom-built, one-owner gem nestled on a tranquil 0.88-acre lot in the scenicNorth BX area of Vernon. The thoughtfully designed property offers the best of both worlds, the peace of countryside living with the convenience of being just over 10 minutes from downtown Vernon and Silver Star Mountain Resort. Inside, the spacious 3,096 sq. ft. home boasts 4bedrooms and 3 bathrooms across two levels, including a fully self-contained 2-bedroom legal suite with its own entrance, ideal for extended family, rental income, or Airbnb potential. The main level features bright open-concept living with a gas fireplace, a well-appointed kitchen, and sweeping views from the generous living and dining areas. The lower level suite includes its own kitchen & a spacious living room with a wood-burning stove. Outdoors, you'll find two separate driveways for extra parking, a double attached garage, plus multiple sheds for tools, toys, and covered RV or Boat storage. Green thumbs will appreciate the raised garden beds, and recreationalists will love the direct access to nature all around. Come see everything this potential-rich property can offer you today. (id:60329)
RE/MAX Vernon Salt Fowler
10751 Westshore Road
Vernon, British Columbia
LAKE VIEW lot in desirable Westshore Estates overlooking Okanagan Lake steps from the Westshore Community Park. . . Build to your own design LEVEL ENTRY home with Walkout Basement ? . . . Offered $20k below assessed value. . . Nearest neighbour has level entry new build assessed at $767k (below market value) . . . School buses pickup at the bottom of the hill. . . Enjoy the calm of country living but with an easy 30 minute drive to Vernon, 40 minutes to Kelowna bridge, small general store 2 minutes away & La Casa Resort with store & restaurant 15 minutes. . . Lake access with boat launch at the bottom of the hill in Evely campground. . . A friendly community atmosphere with many events taking place at the community park & Killiney Beach community hall. . . Hiking, Mountain Bike & ATV trails abound in the crown land that surrounds this location. . . This 0.354 acre Building Lot has easy access from the paved road, would suit a front entry with walk-out basement. . . Water and electricity at the lot line and extra access from back lane below, ideal for an extra garage/workshop. . . Additional lake access with even more facilities in nearby Killiney Beach plus Fintry Provincial Park & campground with even more activities & community events. (id:60329)
Coldwell Banker Executives Realty
323 Riesling Place
Oliver, British Columbia
Located in one of Oliver’s most desirable neighborhoods, 323 Riesling Place is a beautifully maintained 5-bedroom, 3-bathroom home that blends modern updates with timeless charm. Situated on a quiet cul-de-sac, this property offers a double car garage and RV parking, making it ideal for both families and those who love extra space for their toys. Inside, the home features a fully renovated kitchen (2020) with stone countertops, gas stove, refrigerator, and dishwasher, a roof just 7 years old, newer furnace and A/C (2021), and an updated hot water tank. The luxurious ensuite was fully renovated in 2025, while the main bathroom was refreshed in 2020 with new fixtures. Hardwood floors were refinished in 2021, complemented by new carpeting in the living room, and additional features include a water softener, gas fireplace, and extensive landscaping. With breathtaking mountain views and spectacular sunsets as the backdrop, this home offers comfort, style, and tranquility in a truly sought-after location. (id:60329)
RE/MAX Wine Capital Realty
1406 Huckleberry Drive
Sorrento, British Columbia
Welcome to a private 1.55-acre sanctuary where fine craftsmanship and elegant design meet the ultimate car-lover’s playground. This 3,192 sq. ft. custom rancher exudes sophistication with sweeping valley views. The heart of the home is an airy, open-concept great room where walls of windows frame panoramic vistas. Entertain with ease: a chef’s kitchen flows effortlessly to the dining and living spaces and out to a full-length view deck—perfect for sunset dinners. The main level features three serene bedrooms and two spa-inspired baths, including a primary suite with a private deck entrance and luxurious ensuite retreat. The fully finished walk-out level extends to a stylish games lounge with wet bar, cozy gas fireplace and pool table included. For the automotive enthusiast, the detached 1,260 sq. ft. (32' x 40') deluxe workshop is a masterpiece: a four-post hoist, overhead block lift, in-floor and overhead heating, frame straightener, three 220-volt outlets and a six-point compressed air system, plus a 2-piece washroom, mezzanine storage and a breezeway for additional covered parking. The property’s manicured grounds feature park-like landscaping, in-ground irrigation and tranquil outdoor spaces that invite morning coffee or twilight gatherings. A spacious attached double garage and side RV parking with sani-dump complete this exceptional offering. Experience the perfect balance of country privacy and refined living—just minutes from town yet a world away from the city. (id:60329)
RE/MAX Real Estate (Kamloops)
2302 Pine Vista Place
West Kelowna, British Columbia
PUBLIC OPEN HOUSE, Sun Sept 28, 1-3pm. Quick Possession & Priced to GO! Sonoma Pines; retirement, active living, or no age restricted lifestyle at its finest. Not just a great home, but an exceptional gated community and maintenance free lifestyle. Location, Location and this home backs right onto the 4th hole of 2 Eagles Golf Course. This home is perfect for an empty nest or retirement lifestyle with level entry and maintenance free living but a full and bright walk out basement to provide enough room for a full household. Everything you would hope for and expect in a modern built home including; open concept, 9' ceilings, hardwood floors, granite countertops, main floor master bedroom, oversize ensuite, stainless appliances, .. and oh those views of golf course. Downstairs features a great recreation room, 2 more guest or fmaily bedrooms, a third bath, a finished or ""bonus"" or ""flex"" room and a level walk out covered patio. Sonoma Pines offers secured entry gate, RV parking, and a terrific clubhouse with social room, exercise room, library, billiard room and a full kitchen which are available for community or your own family or events. Great West Kelowna location close to everything; shopping, restaurants, lake access, wineries, and more. Prepaid 99 year lease that does not expire until April 30, 2102. Low maintenance fees of only $315.90 per mo which includes; ground maintenance water, sewer, garbage, snow removal, security, plus the clubhouse / recreation. No PTT (id:60329)
RE/MAX Vernon
2301 Carrington Road Unit# 318
West Kelowna, British Columbia
Stunning LAKE VIEWS | 2 Bed + Den | 2 Bath | 2 PARKING STALLS – Centro Complex. Welcome to this like-new 2022 built 2 bedroom + den, 2 bathroom condo in the highly sought-after Centro building. Enjoy breathtaking lake views from your private balcony and an open-concept layout featuring quartz countertops, stainless steel appliances, and a large island—perfect for entertaining. The spacious primary bedroom offers a walk-through closet and ensuite, while the second bedroom is conveniently located near the main bath. The den adds great flexibility for a home office or guest space. Features include in-suite laundry, ample storage, 1 underground + 1 surface parking stall, and a secure storage locker.Pe friendly and packed with amenities: fitness centre, games room, library, lounge, and guest suite Located near beaches, trails, wineries, golf courses, shopping, and more—this home offers the best of Okanagan living. Ideal as a full-time residence, vacation home, or investment property. THIS ONE IS STILL AVAILABLE AND EASY TO SHOW! (id:60329)
2 Percent Realty Interior Inc.
3102 Serle Court
Kamloops, British Columbia
OPEN HOUSE SEPTEMBER 28 12-2pm -- Exeptionally clean 3 bedroom home with attached double garage and separate 1 bedroom basementsuite for in-laws or as mortgage helper. This home was built in 2005 and shows like new. Cul-de-sac location, spacious driveway and additional parking at side of property all lend itself to a well priced family home with options. Fully fenced and landscaped backyard complete with covered gazebo sitting and hot tub new in 2022. Inside you wont be dissapointed living area is drenched in natural light with big picture windows and has a lovely gas fireplace. Kitchen has all stainless appliances and has newer light fixtures and faucet. Spaciuos laundry area on the main floor plus separate laundry area downstairs. Upstairs has 3 bedrooms and has new carpets in 2024. Downstairs has fully self-contained 1 bed 1 bath suite and can be completely closed off with separate entrance. Unique feature is the extra large walk-in closet in the basement bedroom. Additional updates to the home includes new furnace and A/C 2021, new poured concrete driveway 2024, upgraded electrical panel and EV charger in garage, and newer fencing. Lovely home and property in a central Westsyde location near schools, restaurants and grocery store. OPEN HOUSE SEPTEMBER 28 12-2pm (id:60329)
Century 21 Assurance Realty Ltd
109 4th Avenue Nw
Nakusp, British Columbia
Location, privacy, gardens....your own little ""Urban Homestead""! Enjoy the taste of your own fresh vegetables grown in the raised garden beds, fresh plums, 3 varieties of grapes, raspberries, goji and josta berries, black currents! Fully fenced lot, with nice private sitting areas perfect for relaxing at anytime of the day! Or enjoy your morning coffee on the covered deck out back. This charming, cozy little home has 2 bedrooms, full bath with clawfoot tub, bright kitchen space, high ceilings, original fir floors. Electric baseboard heat plus there's a wood heater in the living room for that little bit of extra warmth on cooler winter nights, and also a solar powered heater in the kitchen. The basement has a full bath, cold room, and storage space - it currently has a covered outside entry, but there is an inside entry that could be opened up and used as well. The 20' x 13' shed is wired and great for a workshop space! Lots of room in the backyard for more gardens, or perhaps a few chickens....and there's room off the laneway to build a garage and/or carriage house. Only 1 block from the main street, 2 blocks to the waterfront, and close to all amenities. Check out this little ""hide-away"" thats right downtown and you can 'stroll to everything'! (id:60329)
Royal LePage Selkirk Realty
126 Bruce Court
Penticton, British Columbia
Bring your dreams and your tool belt. Great potential in this 4-bedroom, 2-bathroom home centrally located on a quiet cul-de-sac. The home and property is sold as is where is. This property is priced to move. Don’t miss out! (id:60329)
Royal LePage Locations West
6639 Topaz Road
Vernon, British Columbia
*OPEN HOUSE Sat Sept 27 3-5pm & Sun Sept 28 1-3pm* Charming Bella Vista Home on1/3 Acre Lot! This lovely home on a quiet no-thru road backs onto peaceful ALR land. The upper level features 3 bedrooms, including a primary with 2-piece ensuite, a spacious kitchen with gas range, and a bright living room opening to a large covered deck - perfect for entertaining. Enjoy valley, orchard, and mountain views from the front, while the rear deck overlooks the expansive backyard with apricot tree, offering plenty of space for gardens, pets, kids to play, or future outdoor projects. The ground floor is a self-contained mortgage helper featuring two bedrooms, a full bathroom, a second kitchen, a spacious living room, separate laundry, and flexible storage/den space. Recent improvements include a new roof and hot water tank (2020), upgraded 200-amp wiring, and a newly replaced water main from home to curb. Outside, a carport and abundant parking amplify the home’s quiet, rural charm without sacrificing its modern conveniences. This property delivers peaceful country living just minutes from everything Vernon has to offer. A rare opportunity to own a property in Bella Vista with so much potential and just minutes from beaches, amenities and recreation. Quick possession available! (id:60329)
Royal LePage Downtown Realty
1715 Cedarwood Court
Dawson Creek, British Columbia
This inviting 2 Story home offers 4-bedroom, 4-bathrooms perfectly located in one of the most sought-after neighborhoods, close to schools , walking distance to the hospital and shopping The kitchen is bright and open and leads to the sundeck for summer grilling or fresh air and maybe a good book, a beautiful wood burning fireplace adds a cozy feeling and warmth to the living room & the primary bedroom also has a 3 piece ensuite. Bright and spacious, the layout is designed for comfort and functionality, offering room for the whole family. Downstairs also offers a daylight basement with a great family room and a very expansive foyer for arriving guests . Enjoy the outdoors and gatherings, or let the kids and pets play safely in the fully fenced yard. A convenient garage adds parking and storage space. With its combination of style, practicality, and location, this home is a perfect fit for families looking to settle into a welcoming community. (id:60329)
Royal LePage Aspire - Dc
1231 10 Street Sw Unit# 3
Salmon Arm, British Columbia
Rare offering in the sought-after 55+ gated community, The Village at 10th & 10th! This well maintained 2-bedroom, 2 bathroom rancher is located in one of Salmon Arm’s most desirable retirement communities, just steps from Piccadilly Mall, grocery stores, and other key amenities. This bright, open concept home features vaulted ceilings in the living and dining areas, a spacious kitchen with eating bar, and a new furnace for year-round comfort. The large primary bedroom offers plenty of space and direct access to the full bathroom. Enjoy easy, level entry with no stairs into the home or attached single-car garage. The property sits on a flat lot with a flat driveway perfect for accessibility. Additional features include: Single-car garage, RV parking available through strata, Low strata fees of $120/month, appliances, new furnace, One small pet allowed (with strata approval) No rentals permitted. Built in 2007, this home is ideal for those seeking a quiet, well-kept community with all major amenities close by. Quick possession possible. (id:60329)
Coldwell Banker Executives Realty
2439 Drummond Court
Kamloops, British Columbia
Beautifully renovated family home in a quiet Aberdeen cul-de-sac perfect for young families! Professionally designed and renovated throughout, this 3-bedroom, 3-bath family home blends modern style with cozy, warm accents for that ""at home"" feel. Vaulted ceilings in the living room fill the space with natural light, while large windows frame mountain views and stunning sunrises. Kitchen has been fully renovated with lots of counter space, cabinetry and even a cupboard for the kids coats and boots right by the entryway. Bathrooms offer timeless finishes and great functionality. The lower level features a spacious rec room, a den/exercise room, and a built-in desk that makes working from home easy. Enjoy the stunning “Eagle’s Nest” view from your front deck or step into you backyard for a true retreat, completely private and backing onto green-space/walking trails. Relax in the hot tub, entertain under the gazebo, or cool off in the shaded pergola while the kids play. Cul-de-sac location and walking distance to Aberdeen Elementary School. You're also just minutes to the brand-new McGowan water park. With no through traffic and a close-knit community full of young families, this home offers the lifestyle you’ve been looking for! (id:60329)
RE/MAX Alpine Resort Realty Corp.
13851 Kickwillie Loop Road
Coldstream, British Columbia
Corner-lot home offering stunning Kalamalka Lake views, large yard and the unbeatable neighborhood of Coldstream just minutes to the lake and the popular Rail Trail. This property is a fantastic renovation opportunity, ready for your vision to transform it into a dream home. Upon entry, this walk-up home with 2 gar garage opens to a spacious family room, shared bathroom, and convenient laundry area. Upstairs, large windows in the living room frame valley and lake views, leading through to the dining area and kitchen with a breakfast nook. Step outside to a generous patio perfect for morning coffee or hosting family BBQs while soaking in the Okanagan lifestyle. The upper level also features three bedrooms, including a primary suite with a private 3-piece ensuite, plus a full shared bathroom. Situated in a highly desirable area close to world-class golf, Kalamalka Lake beaches, and just 30 minutes to Kelowna International Airport, this property offers incredible four-season living. Whether enjoying summer days on the water, fall hikes, winter skiing, or spring golfing, the location is hard to beat. This home is an ideal canvas for those looking to invest in a sought-after neighborhood with strong potential. (id:60329)
RE/MAX Vernon Salt Fowler
7760 Okanagan Landing Road Unit# 98 Lot# 1
Okanagan Landing, British Columbia
Modern Design Meets Practical Elegance in This 2,271 Sq. Ft. Everton Ridge Built Dream Home Step into a home that blends contemporary style with everyday functionality. With 9' ceilings throughout, this thoughtfully designed 3-bedroom, 2.5-bath layout includes a spacious 2-car garage and over 2,200 sq. ft. of beautifully finished living space. The main floor features an oversized kitchen with abundant cabinetry and a walk-in pantry – perfect for keeping everything organized and within reach. A versatile den offers the flexibility to create a home office, guest room, or creative studio. Downstairs, the fully finished lower level includes a large rec room, two additional bedrooms, and generous storage space – plus a unique bunker ideal for a media room, personal gym, or hobby space. Move-in ready with New Home Warranty included. Price excludes GST. No Property Transfer Tax applies. Open House: Saturday & Sunday, 11am–1pm. Come see this exceptional home in person – you won’t want to miss it! (id:60329)
Summerland Realty Ltd.
127 Elm Avenue
Penticton, British Columbia
LAKE, MOUNTAIN, & PARK VIEWS! SKAHA LAKE & BEACH RIGHT ACROSS THE STREET! This 4 bed, 2 FULL bath home with detached garage space is situated in a SOUGHT AFTER location on a flat .21 acre. Recent improvements: new kitchen & bathrooms, heat pump (2019), gutters (2019), hot water tank (2023), flooring, gas fireplace (2019), doors (2019), roof (2025), windows (2019), & much more! Additionally, all new landscaping with irrigation system, fencing, back deck & front porch. Main floor opens up to a spacious living/dining space flooded with natural light from the large windows. Modern, upgraded kitchen is equipped with newer features, island, & STAINLESS STEEL appliances. Upstairs, there's 3 bedrooms & a common 4 pce bathroom. Lower level includes a large recreation room (used as a small business/Gallery art studio), an additional bedroom, 3 pce bathroom, laundry, & storage space. The transformative patio/deck space is your own private oasis with low maintenance plants & FULLY FENCED. Plus, 2 parking spaces upfront, additional parking in back laneway for RVs/trailers & a A 440 sq. ft. workshop/garage space with 100 amp electrical panel with heater installed for winter. Great for investors with rental opportunity or your make this your family home where you can grow and enjoy all the surrounding benefits for years to come. Currently zoned R4-L to make an ideal holding property. By appointment only. Measurements approximate only - buyer to verify if important. (id:60329)
RE/MAX Orchard Country
3888 Gallaghers Pinnacle Way Unit# 17
Kelowna, British Columbia
Welcome to over 2,600 sq ft of refined living in this fully renovated, bright, and spacious executive walk-out rancher townhome in the prestigious Gallaghers Canyon community. Set in an elevated, private location just steps from exceptional amenities—including an indoor pool, fitness centre, tennis courts, and more—this semi-attached home offers a rare blend of luxury and lifestyle. The extra-large, secure courtyard is sun-drenched and private, complete with a peaceful water feature—ideal for entertaining or relaxing with your family pet. Inside, discover casual elegance and thoughtful upgrades throughout: tailored cabinetry, glass-sided kitchen drawers, quartz counters, an apron-front sil-granite sink, a gas stove with dual-function ovens, designer lighting, rich hardwood floors, and a striking glass cove ceiling in the dining room. The luxurious primary suite is a true retreat, featuring a spa-inspired ensuite with steam shower, heated floors, and his & hers closets. Step out onto the covered upper deck to take in beautiful views of the Pinnacle Golf Course and a tranquil stream. The lower level includes a spacious family room with a fireplace, two additional bedrooms, a full bath, abundant storage, and a walkout to a second view patio. Additional highlights include a double garage, new furnace, A/C, hot water heater, garage door, blinds, and more. Low-maintenance living in a vibrant, welcoming community—this home is a must-see! (id:60329)
RE/MAX Kelowna
12801 Lake Hill Drive
Lake Country, British Columbia
Walk-Out Rancher Near Lake & Top Schools + Upgraded Suite & Bamboo Floor This beautifully maintained walk-out rancher in The Lakes offers comfort, style, and functionality on a desirable corner lot. Enjoy tranquil pond views from the south-facing garden, covered deck, and kitchen window, along with stunning mountain vistas, all just minutes from the lake. Upstairs features 3 bright bedrooms with new 2024 windows and high-quality bamboo hardwood floors, including a master retreat with full ensuite. Freshly painted throughout, the open-concept living area, anchored by a cozy gas fireplace, flows seamlessly into the well-equipped kitchen with stainless steel appliances, wood cabinetry, tiled backsplash, and breakfast bar. The lower level offers a fully self-contained 2-bedroom suite with private entrance, ideal for extended family or mortgage assistance. The suite has new carpet and flooring, a second gas fireplace, full bath, separate laundry, and open-concept living and kitchen. Additional highlights: central vacuum, finished storage, double garage, RV/boat parking, landscaped backyard with lane access, storage shed, and covered patio. Located near Lakes, UBCO, top-rated schools, shopping, wineries, golf courses, walking trails, and Kelowna International Airport – perfect for families seeking convenience and quality education. Schedule your showing today! (id:60329)
Nu Stream Realty Inc.

