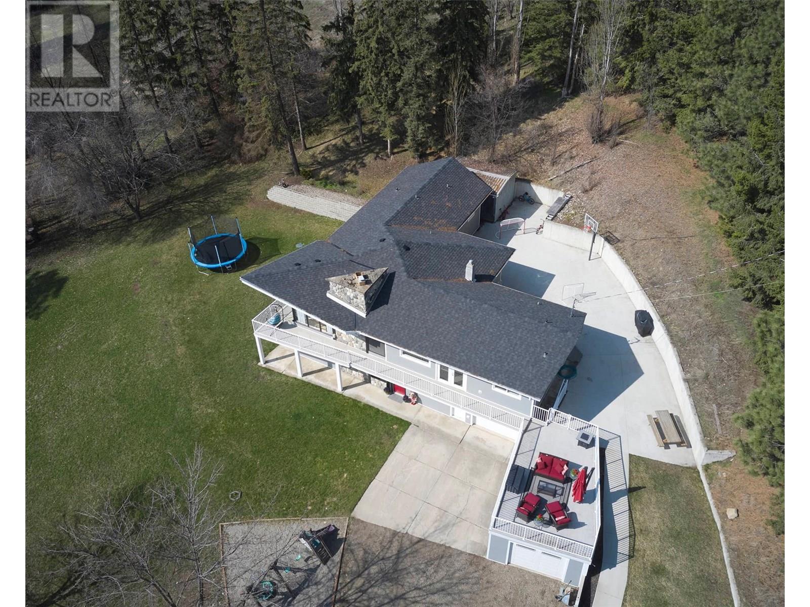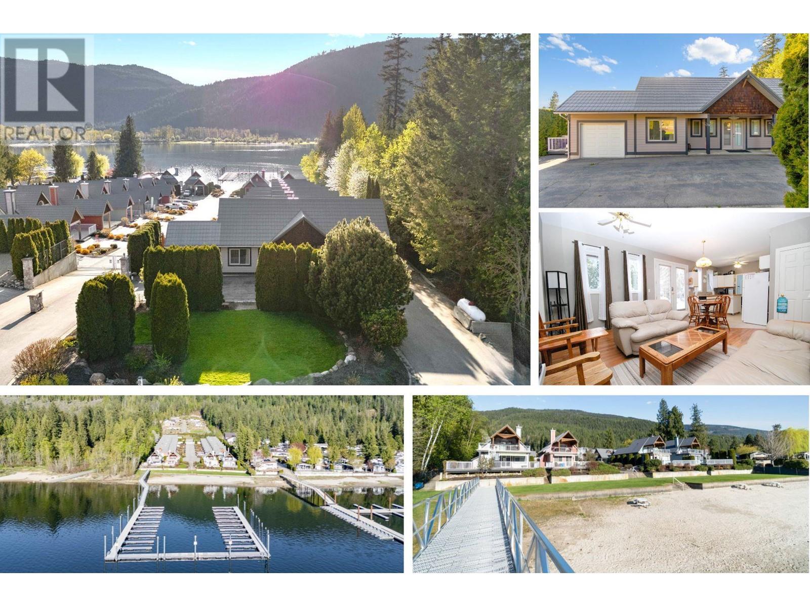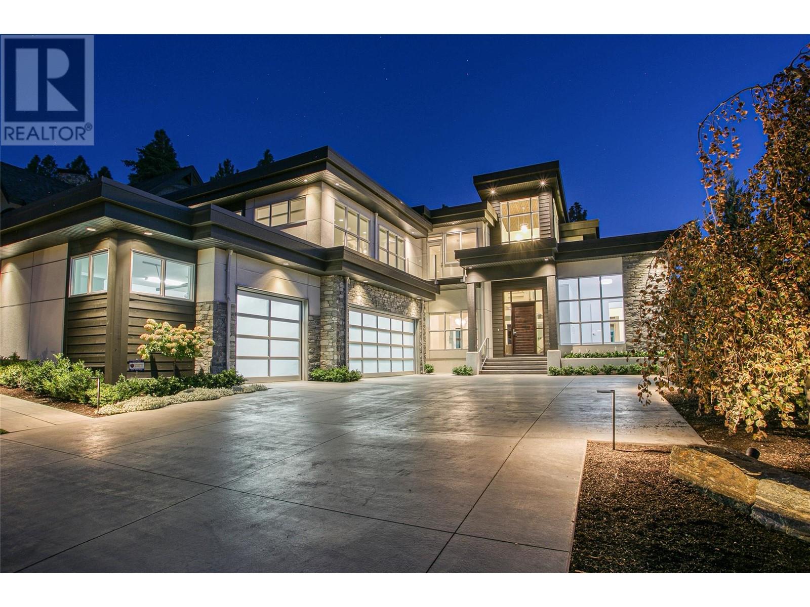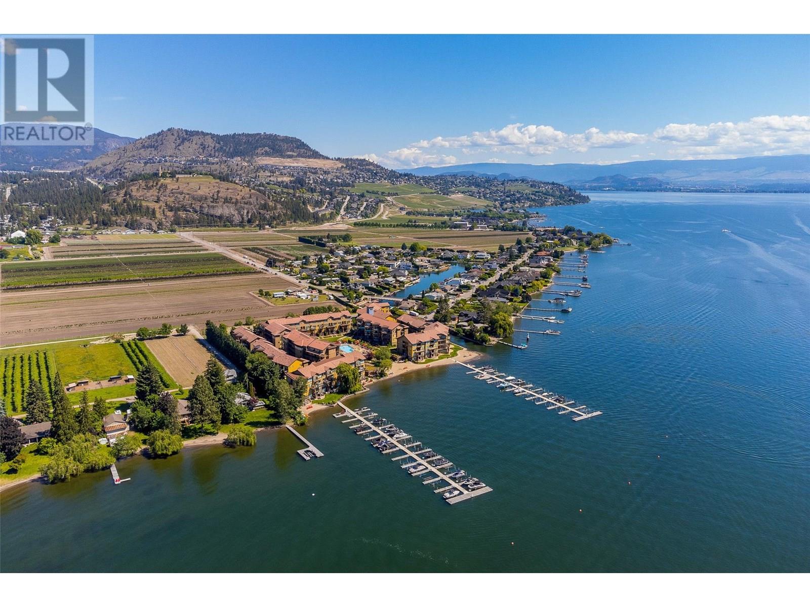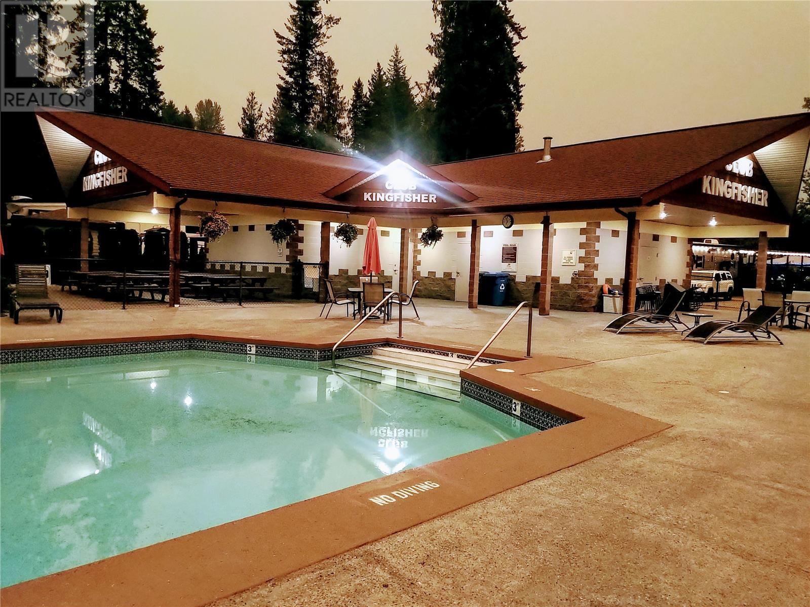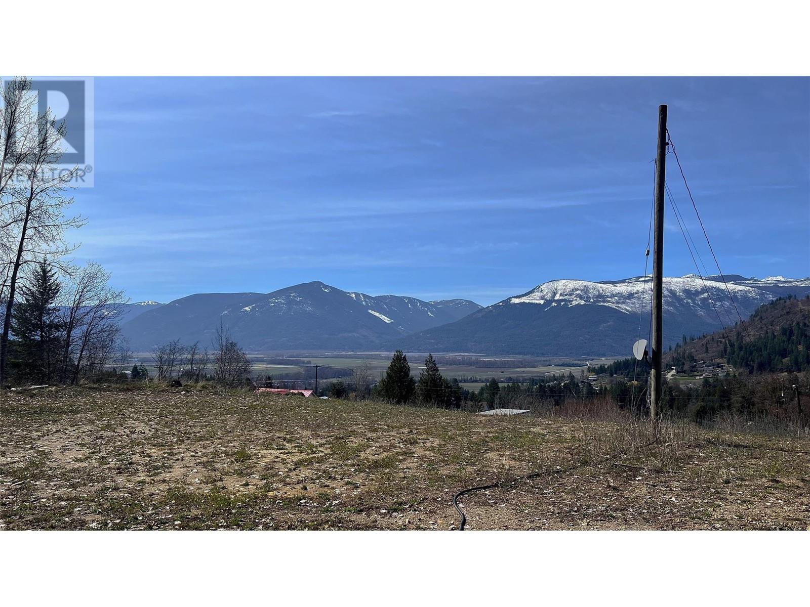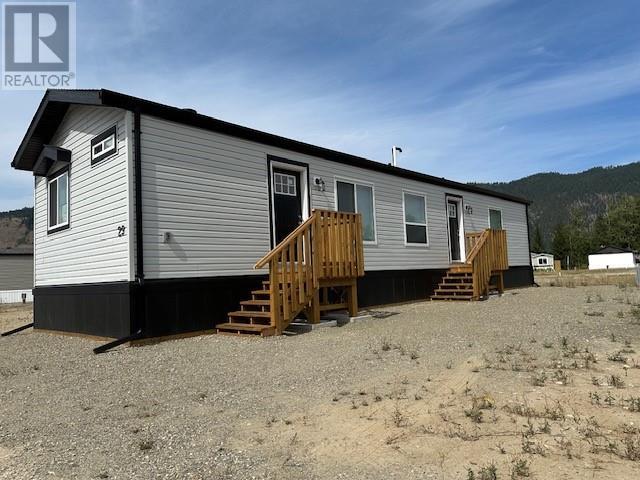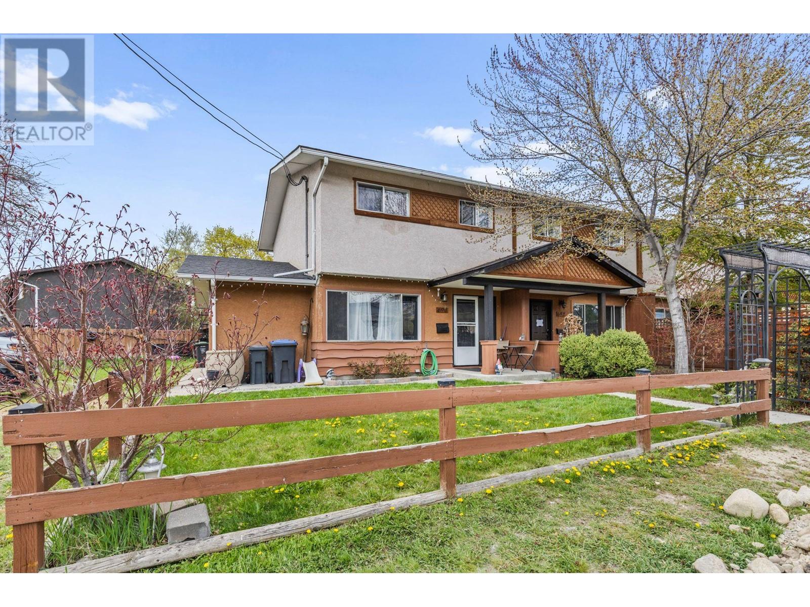424 Observatory Street
Nelson, British Columbia
One of Nelson's finest historic homes!! Built in 1894 with all the ambiance of a Victorian country estate, located on a prime 100'X120' corner lot in the heart of Uphill. Walking distance to downtown, schools, hospital and the Uphill Market. You will feel at home as soon as you walk through the door. Beautiful features including gorgeous wood floors and trim, tall ceilings and expansive windows. 4 bedrooms and 3 bathrooms. The main floor features a foyer, living room, family room with gas fireplace, spacious kitchen with dining area that flows out to the stone patio, sunroom, charming den, mud room and a half bath. The second floor has 4 bedrooms, 2 full bathrooms (with in-floor heat) and a laundry room. The third floor is all open and would be a fun space for kids! The spacious covered verandah is a great place to relax and watch the sunsets! The property is beautifully landscaped with lots of lawn, trees, shrubs and several raised garden beds. Hot water radiant heat, a heat pump plus a solar hot water tank. There is room on the west side for a garage with a suite, laneway home or to subdivide a lot. (id:60329)
Valhalla Path Realty
5719 6 Highway
Coldstream, British Columbia
Incredible opportunity to own a fantastic family oriented acreage with in law suite! This lovely home has many updates throughout including new custom kitchen, Hardie siding and new roof. Situated on 5 southern facing acres of sloped land and positioned nicely in the middle gives this home a fantastic view, amazing sun and takes full advantage of its unique V shape. Lots of room for the kids to play on flat yard space and large concrete pad area behind the home, perfect for all things on wheels and hockey. Enjoy ample parking for all your toys, rv’s and boats. Peace of mind with 2 septic systems, newer a/c, furnace and hot water tank. Come and find your way up the well maintained long private drive. Book your showing today. (id:60329)
Royal LePage Downtown Realty
8248 97a Highway Unit# 20
Mara, British Columbia
*BOAT SLIP INCLUDED* Mara Sands, a WATERFRONT development at the South end of Mara Lake continues to be a place families enjoy all summer as well as throughout winter taking advantage of our excellent skiing and snowmobiling conditions. This unit is unique in the development being the only unit with a garage and a basement, which is fully developed. The location offers ample parking including the ability to store your boat trailer. The dock was recently replaced with a new one that is fully paid for. West facing, there is a Sandy Beach and lots of common property to enjoy. Well designed, this unit has two bedrooms on the main level and two bathrooms (one ensuite), the kitchen and living room plus a large family room. In the basement is the 3rd bedroom, family room, full bathroom & laundry. The boat launch is conveniently right next door at the Mara Provincial Park. Don't miss this chance to get into a waterfront development that offers a boat slip, parking, a garage and room for your family and guests! (id:60329)
RE/MAX Vernon
1049 Westpoint Drive
Kelowna, British Columbia
Welcome to the Pinnacle of Luxury Living in this Exquisite Custom Home in Woodland Hills Estates. One of The most Impressive homes in Kelowna’s Exclusive Lower Mission. This stunning estate underwent a substantial renovation in 2024, with no detail overlooked. Offering an exceptional blend of elegance, grandeur, and modern design, it is a true Masterpiece. The interior showcases soaring ceilings, high-end finishes and top-quality renovations. The chef’s kitchen is equipped with premium appliances, elegant cabinetry, and thoughtfully designed spaces for both cooking and gathering. The main floor primary suite is a private retreat, complete with ensuite, walk-in closet and bonus dressing room or nursery. A second suite is located on the upper level, which also features another bedroom or office and spacious family room. The lower level offers a generous sized media/games room with custom panels, bar and wine feature, 2 more bedrooms and gym. Designed for both relaxation and entertainment, the home boasts a beautifully landscaped backyard oasis with a private inground pool. Surrounded by lush new landscaping and artificial grass, the outdoor space is both stunning and low-maintenance. The property offers lake views from both the North and South sides, ensuring breathtaking scenery throughout the day. Every aspect of this home has been meticulously upgraded to the highest standards, offering a rare opportunity to own this Polished, Luxurious and Sophisticated Estate. (id:60329)
RE/MAX Kelowna
2028 25th Street S
Cranbrook, British Columbia
Elegant Estate Living in Prestigious Gold Creek. Elegance, luxury, and privacy converge in this breathtaking 6,254 sq ft custom-built home on 4.96 acres in the sought-after Gold Creek neighborhood—just 5 minutes from the hospital and all Cranbrook amenities. With commanding views of the city and mountains, this property is a true sanctuary. Inside, discover dramatic tray ceilings, six spacious bedrooms, six bathrooms, and a versatile loft over the garage. The daylight walk-out basement includes in-floor and forced air heating, plus a complete in-law or nanny suite—ideal for guests or multigenerational living. Recent upgrades to the furnace and A/C provide year-round comfort. Gas fireplaces warm both the kitchen and living room, while the luxurious primary suite offers a dual-sided fireplace, jetted soaker tub, and spa-inspired ensuite. The rec room features a cozy wood stove, and the expansive kitchen is perfect for entertaining and family life. Additional highlights include a double attached garage with EV plug-in and hydronic heater (not currently functional). This rare offering blends refined living with rural peace—don’t miss this exceptional opportunity in Gold Creek. (id:60329)
RE/MAX Blue Sky Realty
4038 Pritchard Drive Unit# 4305
West Kelowna, British Columbia
Enjoy Okanagan living at its finest, in this 3 bed/ 2 bath condo located in the breathtaking Barona Beach complex. The recently updated CORNER unit showcases fresh paint (including cabinets, walls, and backsplash), an open layout throughout the main living space, gorgeous lake and valley views from your balcony, and 2 secure parking stalls. Aside from being one of a few buildings in the Okanagan zoned for short-term rentals, Barona Beach offers many on site amenities including an outdoor pool, hot tub, gym, movie room, marina and beach access for resort style living. Located on Okanagan Lake, the complex is near many other nearby amenities including parks, the Westside Wine Trail, wineries, restaurants and a short distance to all your essentials in Downtown West Kelowna. Don’t miss out on this stunning condo, call our team today to book your private viewing! (id:60329)
Royal LePage Kelowna
3303 Mabel Lake Road Unit# 52
Enderby, British Columbia
Nicely developed RV vacation lot in private, gated RV resort only 1 km from Mabel Lake amenities including golf course, clubhouse, store, beach, and boat launch. This family friendly Kingfisher RV Resort includes large pool and common laundry. This RV lot is nicely paved and includes a lockable shed. Recreational Zoning so you can enjoy fishing and water sports on Mabel Lake and hunting, hiking, sledding and snowshoeing on surrounding crown land and Hunters Range. Pets and children allowed. Perfect for families or snowbirds. Annual rentals are allowed. Also nearby Kingfisher park features a children's play area, library, and community hall. Also adjacent is the blueberry farm with restaurant and campground. This is a delightful area for RV resort living. HO Fees only $140.00 / mo including water, garbage, snow removal, management, sewer, caretaker, gardening, pool and other common property areas. RV and/or Park models shown in pictures are not included. Lot is now empty. Also has a small gazebo and nice paving stones installed and a nice secure 15ft X 12ft shed on property. Annual rentals only. (id:60329)
Exp Realty (Kelowna)
Lot B Elsie Holmes Road
Wynndel, British Columbia
Bordered by a creek and surrounded by mountain, valley and lake views. This is the perfect spot for your dream home with almost 4 acres of land, community water and hydro at the lot line, a cleared building site and plenty of privacy up the mountain. Just minutes to Creston and minutes to Kootenay Lake you will love everything Wynndel has to offer. Contact your agent for more info today! (id:60329)
2 Percent Realty Kootenay Inc.
235 Aylmer Road Unit# 29
Chase, British Columbia
Don't miss your chance to buy this beautiful home on a bare land strata lot in Chase BC. This home is located at Whitfield Landing which is located on minutes away from downtown Chase. Chase is located on the Little Shuswap Lake and has all the necessary amenities with schools, parks, golf and boating all within a short distance from your front door. This 2024 Moduline Cornerstone is 896 sq/ft and boasts 2 large bedrooms, an open floorpan, modern decor with kitchen appliances all included. Monthly Bare land strata fees are only $83. Indulge yourself in Chase living, don't delay your viewing this home will sell fast. (id:60329)
RE/MAX Real Estate (Kamloops)
690 Bell Road
Kelowna, British Columbia
This bright and spacious end-unit townhome is a fantastic opportunity for first time home buyers or sawy investors in an up-and-coming neighbourhood. It is pet friendly with no age or rental restrictions and no monthly strata fees! It has a private fenced in back yard ideal for pets and children, and an opportunity to create your own private garden oasis complete with a garden shed. Near parks, amenities, and transit, Its recent renovations and upgrades include a new roof & hot water tank. With parking right out front, main floor entry, and secured storage close by, it is extremely convenient and offers ease of living. Conveniently located near parks, shops, restaurants and schools, the home's central location offers opportunities for biking, walking, and is a short walk to transit. (id:60329)
Royal LePage Little Oak Realty
10105 Prairie Valley Road
Summerland, British Columbia
STUNNING 3 bed 3 bath family home in a CENTRAL location near schools, parks, and town amenities is waiting for you! Home boasts an OPEN CONCEPT design complete with soft close cabinets, QUARTZ counter tops, spacious primary bedroom with 5 piece en-suite on the main floor. Top it off with a 2nd bedroom and 3 piece bath. NEW exterior door off living room leads to private covered patio with BBQ area. Downstairs enjoy a generous REC room, 3 piece bathroom with NEWISH sauna 3rd bedroom and additional storage. With a FULLY FENCED yard, raised veggie garden beds, irrigated, attached garage, separate motor cycle garage and parking for SIX cars! This property offers both comfort and style! Upgraded features include updated irrigation system (March 2025),complete PROFESSIONAL paint job through whole home, new WINDOWS, extra INSULATION , natural gas furnace, CENTRAL A/C, ON-DEMAND hot water, security system and all NEWer appliances. This home MUST BE SEEN to be fully appreciated. Contingent to sellers purchase going firm. (id:60329)
Skaha Realty Group Inc.
5585 Reid Road
Coldstream, British Columbia
Beautiful 5.13 acre hobby farm in the community of Coldstream, just outside of Vernon, BC with magnificent valley views! Ideal for multigenerational living or income, this 2015 duplex blends luxury and function. On the right side of the duplex you have 2881 sq.ft. with 2 beds + den, and 4 baths. This contains the finishes you'd expect, such as heated floors up/down, travertine tiles, European windows, etc. The basement of this side of the duplex is even designed with a full kitchen/bar for an in-law suite. Upstairs, there is a spacious garage, an open living/kitchen space, and a large balcony to oversee the stunning valley views. The master bed also contains a full walk-in closet and a private ensuite. On the left side of the duplex, you have a (licensed) Airbnb basement suite, which is sold turn-key for established income! This suite has 2 beds and a full bath, a separate entrance, a full kitchen, and access to a covered porch. Upstairs, there is yet another suite with 2 beds + office, 2 baths, a full kitchen, a garage, and a balcony. The left side of the duplex boasts a total sq.ft. of 2604 sq.ft. Overall, this duplex offers 5400+ sq.ft. with 7 beds + 2 den/office, and 7 baths. Between the structures, there is a full summer kitchen, great for your agricultural endeavors. There is an established greenhouse, chicken coop, sheds, ample parking for vehicles and RVs and storage spaces, and more! Must-see! Luxury, income potential, and rural charm, schedule your tour today! (id:60329)
Sotheby's International Realty Canada

