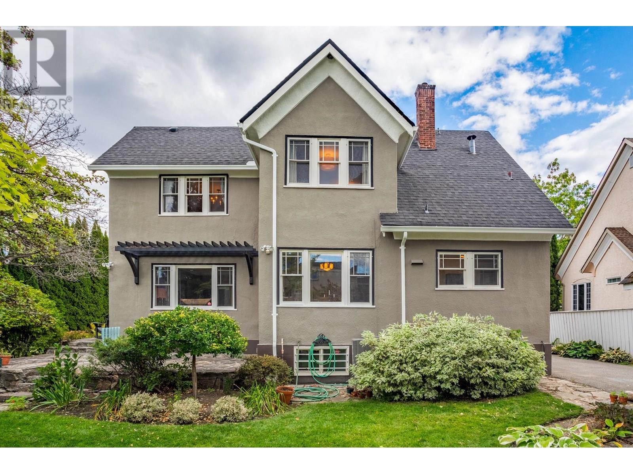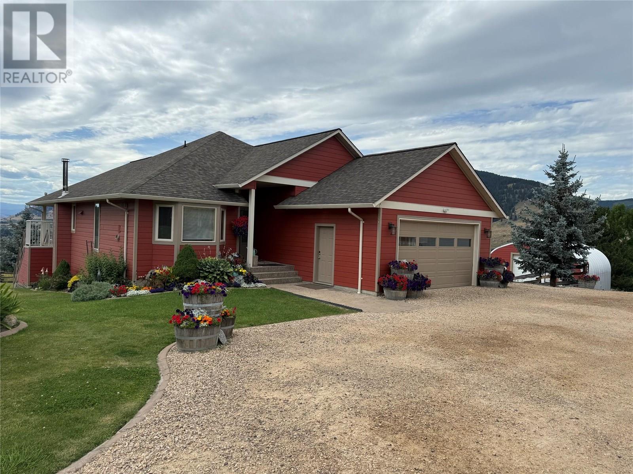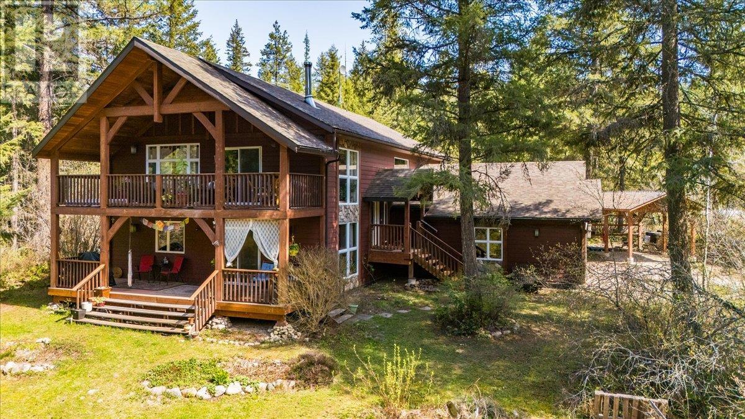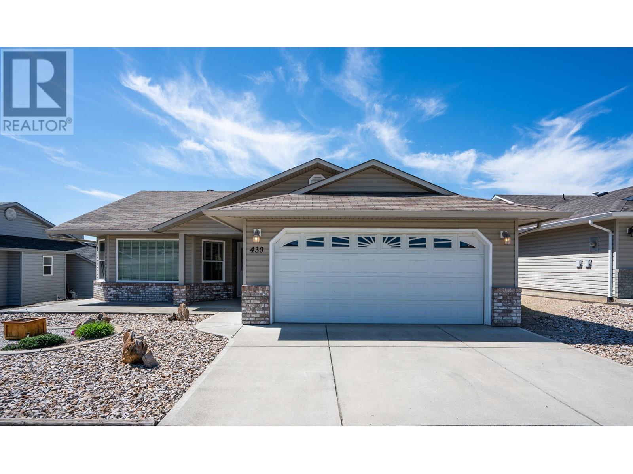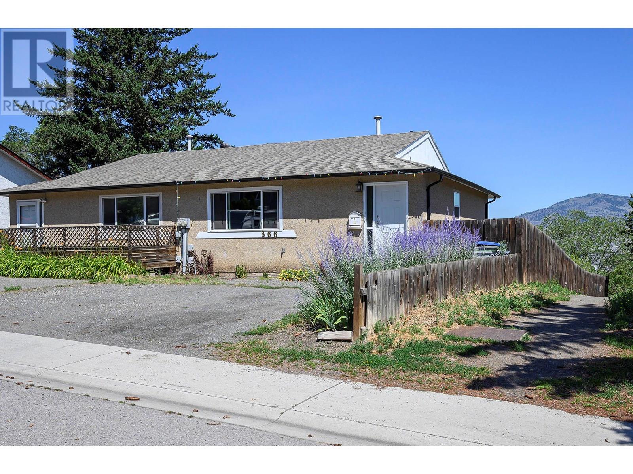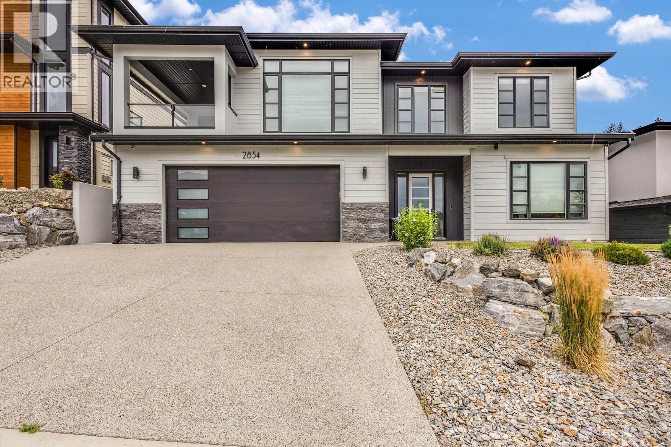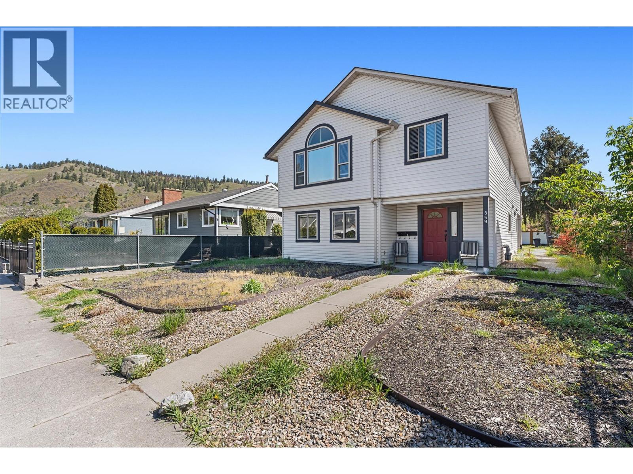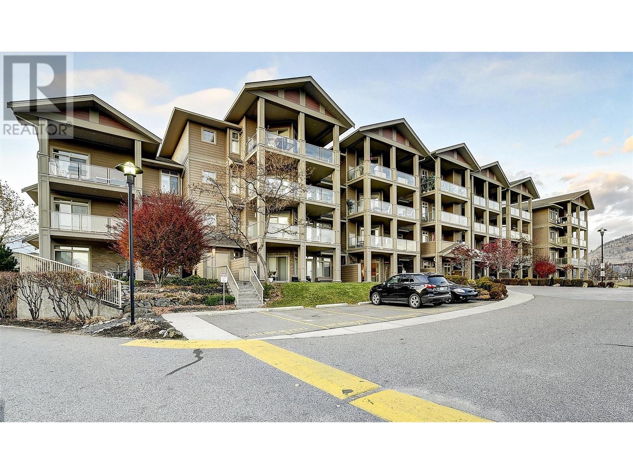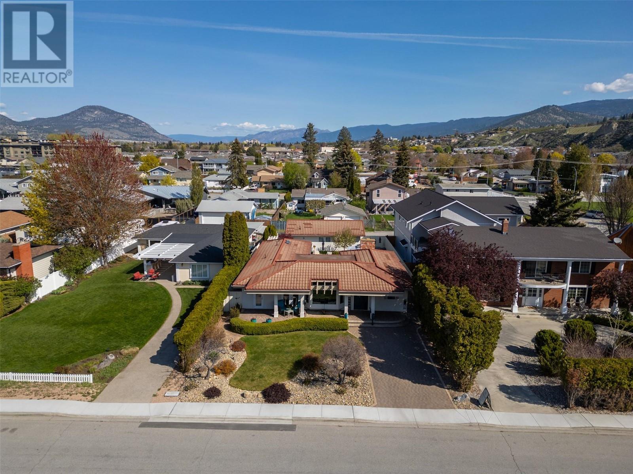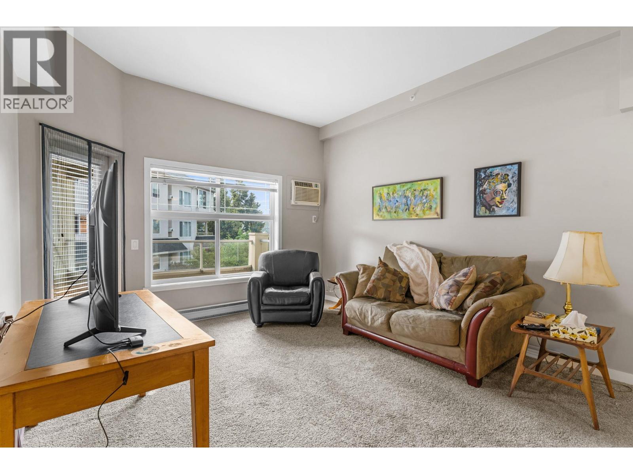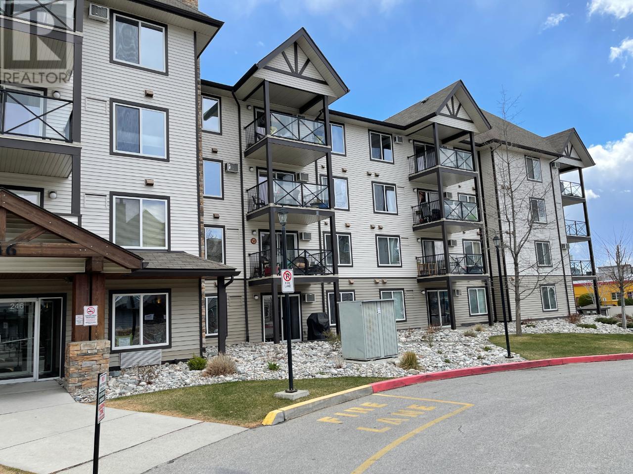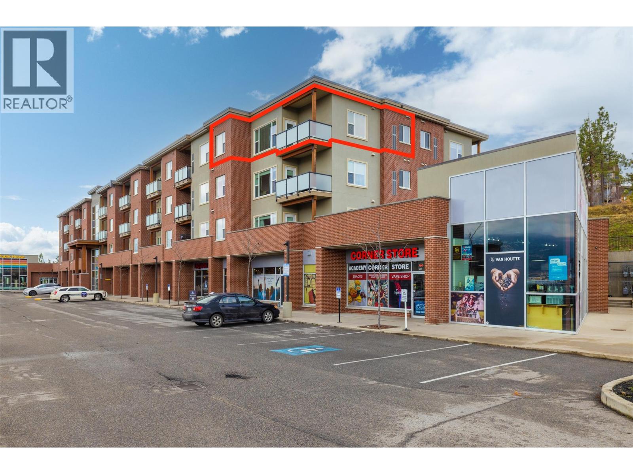1812 Marshall Street
Kelowna, British Columbia
PRICE REDUCED - BELOW ASSESSMENT & NOW UNDER 1 Million... Prime opportunity to acquire a piece of Kelowna's history at an under market price Listed below assessed value and sellers purchase price. This Stunning 3 bed + den heritage home was built in 1931 for Mr.Roy Staples. As you step through the front door you'll be transported to a bygone era. The solid oak hardwood floors have been lovingly maintained adding a touch of warmth and character to each room. The architectural details are a testament to its storied past from the coved ceilings, wide baseboards, crystal door knobs, to the elegant fireplace in the living room. Fir staircase to the upper floor takes you to a cozy den and 2 bdrms with plenty of dormer and closet storage. While preserving its heritage this home offers an updated kitchen with built in glass cabinets and new appliances. Updated period correct bathrooms complete with pedestal sinks, ceramic tile floors and wainscotting. In the bsmnt washer/dryer updated high-eff furnace A/C and b/i vac. Outside you will find a stone patio surrounded by mature landscaping and a water feature. A secure iron fence with gates and retaining wall surrounds this corner lot that backs on to Mill Creek. Prime central location close to transit and within walking distance to all amenities including the beach, parks and city centre. Act now to secure this rare opportunity to own an exquisite heritage home. This gem won't last at this new price! (id:60329)
Century 21 Assurance Realty Ltd
5380 Learmouth Road
Coldstream, British Columbia
This exceptional 3(4)bedroom home offers a well-designed layout and breathtaking views of nearly 5 acres of fully fenced land. Inside, the main floor boasts a spacious primary bedroom with a luxurious 5-piece ensuite, featuring a tiled/glass shower and a soaker tub. The home’s open-concept ‘great room’ seamlessly integrates the kitchen, dining, and living areas, framed by expansive windows that lead to a large covered deck with spectacular valley and mountain views. Downstairs, the recreation room is warmed by a WETT-certified Yodel wood stove set in brick, creating a cozy and inviting atmosphere. walkout lower level with hot tub offers two generous bedrooms and a full bathroom. It features a 30’x52’ engineered shop that is fully powered, insulated, heated, and equipped with 14’ high doors, along with a 26’x28’ secondary shop for extra storage or workspace. Beautifully designed secondary residence with a fireplace and a patio/gazebo—ideal for guests or for family. Additional amenities include an RV pad with a sani-dump and a greenhouse/garden shed caters to gardening enthusiasts, while the stable includes a tack room and hay storage for equestrian needs. Lavington provides a peaceful rural lifestyle with excellent local amenities, including an elementary school, a park with a pool, a gas bar, and ice rink. Its proximity to Vernon ensures both tranquility and accessibility. (id:60329)
Coldwell Banker Executives Realty
5626 Ducksway Road
Winlaw, British Columbia
Spacious and versatile, this 1.12-acre property offers a beautiful 3000 sq ft home with attached garage surrounded by mature trees, gardens, both wild and domestic perennial fruit and trees, with peekaboo mountain views. The main floor features a custom concrete-counter kitchen, large pantry/laundry, dining room with access to a West Facing- covered deck, plus an office, media room, large mudroom, storage/utility room, and a half bath. Upstairs you'll find a cozy living room with wood stove and covered deck, vaulted ceilings, cork and wood floors, a large primary bedroom with walk-in closet, built-in shelving, a full ensuite, plus three more bedrooms, a flex space and a full bathroom. Efficient heat pump and low e windows throughout bring in abundant natural light. A detached carport offers more covered parking. Bonus: a well-kept 2-bedroom mobile home (14x68 ft) with new roof and windows provides rental income. This home is tucked away on a private flat lot a short walk to downtown Winlaw BC. (id:60329)
Coldwell Banker Rosling Real Estate (Nelson)
204 Diamond Way
Vernon, British Columbia
Premium 0.23-acre lot with stunning views! Located in the Commonage neighborhood of Predator Ridge and ready to build, with utilities available at the lot line. Predator Ridge is known for its peaceful atmosphere and world-renowned golf courses. Residents can enjoy amenities like a well-equipped fitness center, an indoor pool, hiking trails, tennis & pickleball courts, and yoga platforms! Additionally, there's tailored events and a thriving year-round community! Conveniently located near Vernon, allowing residents to enjoy a tranquil lifestyle while also having access to urban amenities. Don't miss this incredible opportunity to build your dream home! (id:60329)
Royal LePage Kelowna Paquette Realty
430 4 Street Lot# 27-115
Vernon, British Columbia
First time offered on the market! Located in 40+ community of Desert Cove Estates, this gorgeous rancher engages 1499 sq. ft. of expansive main floor living plus generous extended outdoor space on .19 ac lot with covered patio. A great functional kitchen with island, granite sink, slider drawers in built in pantry, quartz counter tops and a cozy breakfast nook for those morning coffees. The adjoining family room sports a cozy corner gas fireplace and is pre-wired for surround sound. Vaulted ceilings tower over the living room w bay window & dining area with built in hutch space or art nook. The main living floors are covered with quality 14mm oak laminate flooring. The large primary bedroom features a bay window looking over the backyard, an ensuite bath w shower stall and a walk-in closet. One of the two remaining bedrooms has a French door for office use. A 4 piece main bath with solar tube and a laundry room to the garage complete the floor plan. The basement has approx. 6'6"" ceilings and comes with built in shelving to help organize your storage needs. Bring your finishing ideas for this useable bonus space. The current lease has been extended to 2068!Enjoy the clubhouse benefits including an indoor swimming pool, whirlpool, fitness room, library and social room. For golf enthusiasts, Desert Cove Estates is adjacent to Spallumcheen G&CC hosting a championship & executive course and full amenities. Vernon just 15 min away. This home shows well! Quick possession available! (id:60329)
Century 21 Assurance Realty Ltd
366 Waddington Drive
Kamloops, British Columbia
Welcome to 366 Waddington Drive! This half duplex truly has it all—stunning city views, prime Sahali location, Mortgage helper & situated right next to Gordon horn Park .Perfect for first-time buyers looking to enter the market with the bonus of rental income from the in-law suite (currently rented at $1,565/month) or investors seeking a revenue property with positive cash flow (market rents up to $3,800/month). Numerous updates include brand new hot water tank (2025), furnace (2014), roof (2013), vinyl windows (2013), and a new electrical panel (2025). Appliances have been updated as well—stove (2022), fridge (2019), laundry set (2015), and dishwasher (2011)—along with modern laminate flooring and finishes throughout. The Lay out could be modified to keep 2 bedrooms + den for main level & 1 bedroom suite for tenants. Conveniently located near TRU and on bus route 9, this property offers excellent rental potential and proximity to schools, shopping, restaurants and amenities. Don’t miss your chance to own a home in one of Kamloops’ most sought-after neighborhoods! (id:60329)
Century 21 Assurance Realty Ltd.
2834 Canyon Crest Drive
West Kelowna, British Columbia
Why wait to build when you can move right in? Welcome to a perfect family home with 1 bedroom LEGAL SUITE, in a highly sought after neighbourhood in Shannon Lake. As soon as you enter this home you will be captivated by the incredible attention to detail that is so evident throughout. The sprawling main floor has an immediate “WOW” factor! Featuring a gourmet kitchen boasting high-end countertops, stainless steel appliances that includes a gas stove, kitchen island and walk-in butlers pantry! With its open-concept design & floor to ceiling windows, this space is perfectly crafted for entertaining while enjoying outdoor views. Walk out to a covered patio out-front or to the massive backyard patio with plenty of green space for kids and pets. Retreat to the main floor primary bedroom which features a lovely 5-piece ensuite & walk in closet. Two additional bedrooms and a full bathroom complete the main floor. The lower level offers an additional bedroom (perfect as an office or guest room), bathroom, laundry room and front entrance. There is also a separate, VACANT, 1 bedroom legal suite for multi-generational living or rental income! Extra large Dbl garage and parking for 3 cars on the driveway. This home is moments away from schools, amenities, golf course & Shannon Lake. This prime location is a 5 min drive to Westbank Centre or 12 mins to Kelowna. See it today! (id:60329)
Vantage West Realty Inc.
36 Pinewood Avenue
Cranbrook, British Columbia
Visit REALTOR website for additional information. Set on a beautifully landscaped corner lot, this double-wide modular home offers low-maintenance, single-level living with stunning views of Canadian Rockies/Fisher Peak. The open layout features 2 bedrooms, 2 baths, a den, and a bright kitchen/living area—ideal for everyday comfort or entertaining. The spacious primary suite includes a walk-in shower and large closet. Enjoy decks on two sides, a fenced yard, and a 12' x 24' shop with loft storage. Located in a quiet cul-de-sac near downtown Cranbrook, with easy access to parks, healthcare, and outdoor recreation—perfect for full-time or seasonal living. (id:60329)
Pg Direct Realty Ltd.
5564 Upper Mission Drive
Kelowna, British Columbia
Welcome to your Kelowna Dream Home in the heart of Okanagan Wine & Lake Country! This 5 bedroom plus Den, 6 bathroom, with 1 Bed Legal Suite home has 5,600+ square feet of beautifully designed contemporary space to enjoy with panoramic lake views of the entire valley, bright walkout basement, private pool w/ auto cover, fenced yard with grass area and gorgeous flower gardens! The open concept main floor features 18 ft vaulted ceilings combined with expansive windows that showcase the spectacular view of Okanagan Lake and downtown Kelowna. Also find the Primary Bedroom, Ensuite Bath with double vanity w/ extra large tiled shower and generous walk in closet on Main; plus a Den, Powder Room, Kitchen with high end appliances, large walk-in Pantry with built-in cabinets and sink, and Mudroom / Laundry Room with access to the 2-3 car oversized garage with 10’5” ceilings that can fit Lifts and/or a Golf Simulator. Upstairs features a spacious loft with two additional bedrooms each with their own en-suites! Head downstairs to find an entertainer’s dream with large open Rec Room and Gym area with impressive Wet Bar with direct access to the fenced back yard oasis w/ 16 x 38 ft pool & grass area, plus another bedroom and full bathroom (+ Suite)! No expense spared with multi zone heating / cooling, Control 4 multi zone speakers, smart home features, one touch auto opening cabinets, automated blinds, Gemstone lights, and power screened deck for those sunset evenings at the fire table. (id:60329)
RE/MAX Kelowna
859 Richter Street
Kelowna, British Columbia
A fantastic opportunity in Kelowna’s vibrant downtown core, 859 Richter St is a 5-bedroom, 3-bathroom home with a full legal suite and MF1 zoning. The main level features three bedrooms and two bathrooms, including a primary suite with its own 3-piece ensuite. A vaulted ceiling and large arched window bring natural light into the living space, while the layout flows into a dedicated dining area and bright kitchen with ample counter space. Step out onto a spacious sun deck ideal for relaxing or entertaining. Downstairs, the legal 2-bedroom suite includes a full kitchen, separate laundry, and private entrance, perfect for extended family or rental potential. Front and rear lane access provide ample parking options, including a covered carport. Just steps from Knox Mountain, breweries, the lake, and downtown restaurants, this home offers walkability, flexibility, and long-term value in one of Kelowna’s most desirable urban settings. (id:60329)
Coldwell Banker Horizon Realty
1228 Government Street Street Unit# 102
Penticton, British Columbia
Families, health care workers, anyone looking for a great place to call home! Here is an affordable, spacious option that you do not want to miss. Bring the kids and the dog! This wonderful, newer half duplex boasts a fully fenced West facing yard, two off-street parking stalls in the back lane, central air conditioning, gas stove, stainless steel appliances, big/bright windows. This central location is within walking distance to the hospital, schools, Penticton Creek, parks, IGA, and the liquor store. The main floor offers a large, open floor plan complete with kitchen/ dining / living room and convenient 2-piece bath. The upstairs is comprised of 3 bedrooms, 2 bathrooms and conveniently located stackable laundry. The master bedroom comfortably has room for a King size bedroom set, walk in closet, and 3-piece bath. The basement has been recently renovated and is fully finished with laminate floors, large family room, and a bright 4th bedroom with a large new engineered window. Further electrical and water lines are roughed-in for the installation of a possible 2-piece bathroom. There is also a cozy fenced back yard with natural gas BBQ connection and garden shed. NO STRATA FEES. (id:60329)
Front Street Realty
1599 Campbell Road
Golden, British Columbia
Tucked away in a quiet, secluded setting just 16 km south of Golden, this property offers something rare: peace. Surrounded by mature trees and the calming presence of nature, you’ll feel grounded the moment you arrive. There’s a lovely garden plot, a greenhouse, and room to grow—literally and spiritually. The recently drilled well delivers over 40 gallons per minute at a depth of just 71 feet, feeding into a brand-new water filtration system for clean, reliable water year-round. The home is solid and inviting, with a metal roof, natural wood siding, and a covered deck where you’ll spend countless hours listening to nothing but the sounds of the forest. Inside, a wood-burning stove keeps heating costs low and the atmosphere cozy. This is more than just a place to live—it’s a place to breathe, reflect, and reconnect with nature, without being too far from town. Click the media links to view the video walk-through and 3D virtual tour. (id:60329)
Exp Realty
3521 Carrington Road Unit# 110
Westbank, British Columbia
RARE OPPORTUNITY - 2 UNDERGROUNG PARKING STALLS & SEPARATE STORAGE ROOM! Imagine, sitting on your patio enjoying your morning coffee or sharing a glass of wine with friends at the end of the day, overlooking the 9th fairway of the Two Eagles Golf Course. This 1 bed + den unit is the perfect opportunity to get into the market or a great investment opportunity. Recently painted throughout giving it a bright new look. This condo features a well thought out floor plan, dark cabinetry, granite counters and a stainless steel appliance package, hardwood flooring and there's even a fireplace. Large windows allow for an abundance of natural light to shine in. The den could be used as a second bedroom or it's perfect for an office space. Centrally located close to all amenities which include shopping, restaurants, banking, the Westside Wine Trail and the beach! What more could you ask for! Don't delay - Aria could be your new home! (id:60329)
RE/MAX Kelowna
115 Elm Avenue
Penticton, British Columbia
This is the ultimate Okanagan retirement property! Walk across the street and you are at Skaha Lake Beach with vast park area, walking trails, marina, playground, beach volleyball, and tennis courts.. Custom designed for lake life, this outstanding three bedroom and two bathroom rancher features an open concept design, amazing kitchen with center island and adjacent spacious living area, vaulted ceilings in the dining area with panoramic views of Skaha Lake and Park, stunning primary bedroom with walk thru closets to the five piece spa enspired ensuite, two guest bedrooms because you will need them, and a four piece main bathroom. The incredible outdoor living space covers off all of your entertaining needs with a private covered gazebo, open sitting area, and a dedicated space for the brand new hot tub after a dip in the lake. You can also enjoy watching every day lake life from the comfortable front patio after a day at the beach. Additional family can enjoy their own guest suite with three piece bathroom that is attached to the double garage, lots of parking, and space for an RV. Beautifull landscaped low maintenance irrigated yard and lane access. You need to view this now! (id:60329)
RE/MAX Penticton Realty
515 Houghton Road Unit# 311
Kelowna, British Columbia
Top-Floor 2-Bed, 2-Bath Condo in Prime Location – Welcome to Magnolia Gardens! Welcome home to this beautifully appointed top-floor 2-bedroom, 2-bathroom condo, ideally located just steps from shopping, dining, and public transit. The spacious primary suite features a large ensuite complete with a relaxing soaker tub and a walk-in glass shower. The kitchen offers ample storage space and opens seamlessly to the living area—perfect for entertaining guests or enjoying a quiet evening in. Step outside onto your large, private patio and take in the Okanagan summers in your own peaceful retreat. Located in the sought-after Magnolia Gardens complex, this well-maintained building offers excellent amenities including a fully equipped gym, a welcoming clubhouse, and a social room—ideal for gatherings or casual relaxation. (id:60329)
Royal LePage Kelowna
246 Hastings Avenue Unit# 317
Penticton, British Columbia
Welcome to 317-246 Hastings Ave – a beautifully maintained 2-bedroom, 2-bathroom corner unit condo offering comfort, convenience, and style in one of the most desirable areas of town. This third-floor unit features an open-concept layout, with a brand-new washer and dryer and new A/C unit. Enjoy the peace of mind that comes with a secured parking spot, and the flexibility of no age restrictions—perfect for first-time buyers, down sizers, or investors. Located just steps from popular restaurants, and shopping, you'll love the vibrant neighbourhood and everything it has to offer. Don’t miss your opportunity to own this move-in-ready home in a prime location while watching the sunset on your deck! (id:60329)
RE/MAX Penticton Realty
9437 6 Street
Dawson Creek, British Columbia
Major price improvement! Seller needs this gone. 4 beds, 4 bath close to Frank Ross. This beautiful home has so many great updates. As you pull into the large driveway you notice the well maintained 72x146 lot full of fruit trees, flower beds and a great pond area. Walking into the home you are greeted with real oak hardwood floors an expansive living room with a gas fireplace and feature wall. The truly a bakers dream kitchen with solid oak cabinets, Double wall ovens, tile countertops, cooktop, Island, and tile floors. There is a separate dining room off to the side as you go out the garden doors onto the large deck that over looks a beautifully landscaped rest area with a pond. Upstairs the big master bedroom has an ample closet and attached 2-piece bath. There are 2 other bedrooms as well as a 4-piece bath with a Jacuzzi tub. On the lower level is a large family room, 2-piece bath and laundry. Now down into the basement there is another living room, bedroom, 3-piece bath as well as set up for an in-law suite kitchen. There is also central air conditioning will keep you cool on the hot summer days. There is an attached one car garage with back area storage and a separate 20x32 workshop complete with 200Amp service. Also to mention the hot water tank, Furnace, AC and shingles have all been updated! Call now to set up your private viewing. (id:60329)
Royal LePage Aspire - Dc
1365 Salmon River Road
Salmon Arm, British Columbia
Welcome to 1365 Salmon River Road, a charming rural retreat nestled on a stunning, flat 3.5-acre parcel surrounded by majestic mountains and peaceful countryside. This rare property offers the perfect blend of privacy, space, and modern updates—all just a short drive from Salmon Arm, Armstrong or Vernon . Whether you’re dreaming of hobby farming, a private garden oasis, or simply more space to roam, this acreage delivers with its usable, level land and picturesque natural setting. Inside the home, you’ll find recent upgrades, providing comfort, efficiency, and peace of mind. Notable Updates Include: • All appliances under 2 years old for worry-free living • Samsung French door fridge with bottom freezer • New stove, hot water tank, pressure tank & jet water pump • High-efficiency Samsung washer & dryer • Two brand new toilets, deep soaker tub, and modern vanity • New water softener system for optimal water quality • One bathroom is nearly fully renovated with beautiful tile flooring The home is cozy, functional, and ready for your personal touch—all while sitting on a property that’s truly exceptional. With space for outbuildings, animals, gardens, or simply enjoying peaceful rural life, 1365 Salmon River Road offers the kind of lifestyle that’s increasingly rare to find. (id:60329)
Coldwell Banker Executives Realty
873 Forestbrook Drive Unit# 203
Penticton, British Columbia
Welcome to The Creekside on Forestbrook. This immaculate 1083 sq/ft two bedroom and two bathroom West facing unit is ready to move right in with quick possession. Bright and open layout combines living, dining and a nicely appointed kitchen. The large primary bedroom features double closets, and a beautiful four piece ensuite. The second bedroom has great access to the four piece main bathroom which could work really well for a roommate. There is a convenient office space nook connected to the laundry room with additional storage space. You will love the West facing covered deck with gas hook up for your bbq, and the easy access to the large storage locker down the hall on the same level. This beautiful unit also features tile and new laminate flooring throughout, loads of natural light, and forced air heating and cooling. One underground parking spot is included in the safe, secure, heated underground parkade. One dog to 16 inches at the shoulder, or two cats, no age restriction, and long term rentals allowed. Awesome location - walkable to downtown amenities, the farmers market, Okanagan Beach, Penticton General Hospital, and more. Call the Listing Representative for details! (id:60329)
RE/MAX Penticton Realty
2393 Cornwall Drive
Penticton, British Columbia
Private yard, detached shop, RV parking and a Cherry Tree! This beautifully maintained four bedroom home is located in a very popular neighbourhood, close to schools, transit and shopping and is ideal for the growing family. You will appreciate the beautiful new Milgard Tuscany windows and patio door, the roof is approximately eight years old, newer carpet throughout the upper level, both garage doors are heavy duty with 19.4 R rated insulation, and the entire interior of the home has been painted. You will love entertaining your family and friends, with a bright, spacious kitchen, newer appliances, quartz counter tops, with an inviting layout open to the dining room, eating nook, sun-room and living room with cozy fireplace and access to the private rear yard. With two bedrooms on the main and two above, you have the flexibility to either have your primary bedroom on the main floor or upper level. This immaculate home also features a beautiful bright sunroom, attached double garage with nine foot ceiling and deep enough to park a truck,, a fully fenced, private and irrigated yard and spacious patio area, and an awesome multi-purpose fully insulated detached shop with 240 volt sub panel , loads of space for RV parking and a double gate for access to the shop. Call the Listing Representative for details. Move right in with nothing left to do! (id:60329)
RE/MAX Penticton Realty
2629 Cornwall Drive Unit# 111
Penticton, British Columbia
OPEN HOUSE SAT AUG 9 from 10:30 - 12:00 pm.Gently tucked into Penticton’s Oxbow community, this bright, updated, and beautifully maintained corner unit offers windows on three sides, 10-ft ceilings, nearly 2,200 sq/ft of living space, and seamless indoor-outdoor flow. This home provides the space, privacy, and comfort of a single-family residence with the ease of townhouse living. The new main-level bedroom and full 3-piece bath with walk-in shower offer excellent flexibility for guests or convenient one-level living. The chef’s kitchen features new quartz countertops, an under-mount sink, stainless-steel appliances, and a pantry. A spacious living/dining area with gas fireplace opens to a private patio—perfect for enjoying a glass of wine with friends. Upstairs, you'll find a second living area with wet bar/coffee bar and beverage fridge, opening onto a private deck with custom awning. The generous primary suite includes a walk-in closet, 4-piece ensuite, and makeup area. Also on this level: a third bedroom and a flexible den—ideal for an office, guest room, or hobby space. Oversized double garage, central A/C, visitor and street parking. Updated floors, carpet, paint, lighting, fixtures, countertops, and patio door. No age restrictions. Single pet allowed with approval. Close to schools, shopping, beaches, and dining. (id:60329)
Engel & Volkers South Okanagan
1309 Fir Avenue
Merritt, British Columbia
Charming 1960s Rancher with Detached Shop and Mature Trees This delightful 1960s rancher offers 3 bedrooms and 1 bathroom, with recent updates including a new roof (2015) and hot water tank (2018). The property features an 18' x 26' detached cinder block shop with a 100-amp panel and convenient alley access, plus a 280 sq ft storage shed and additional garden shed. Tucked away on a quiet dead-end street, this home provides privacy and tranquility, complete with a fully fenced yard and mature apple and pear trees. Enjoy outdoor living with spacious decks at both the front and back of the home. A wonderful option for first-time buyers or those looking to downsize, this charming and functional property won’t last long. Currently tenanted on a month-to-month basis—please allow 24–48 hours' notice for showings. Listed by RE/MAX Legacy (id:60329)
RE/MAX Legacy
1009 Antler Drive
Penticton, British Columbia
Welcome to 1009 Antler Drive, prepare to be captivated by the undeniable WOW factor of this exceptional 2800 sq ft residence. Every inch of this home has been thoughtfully curated with high-end finishes and refined upgrades that offer timeless elegance. From the moment you step onto the property you're greeted by undeniable pride of ownership, well manicured grounds and a seamless blend of modern design with classic charm. This 3 bedroom, 4 bath triple car garage home is perfect for the buyer seeking both luxury and livability. Whether entertaining in style or enjoying quiet evenings at home, this property offers a lifestyle of elevated comfort in the highly desirable subdivision “The Ridge”. The home was constructed specifically to this lot. The owners have done the most tasteful upgrades from herringbone flooring throughout, carpet overlay for floating stairs, new faucets, installed gas cooktop, new lighting over island and kitchen table, created a custom bar, murphy bed, new tile around fireplace, new kitchen backsplash, water softener, garage lighting and screen garage doors. The garage has been converted into the ULTIMATE MAN CAVE with a very spotless epoxy floor. You and your family can watch your favourite sporting events and play games. You still have access to your garage for vehicles, storage and maintenance of toys. Did I mention it has its own bathroom with urinal… Did you ever want to feel like your backyard was a park? Just look at this backyard with its newly added deck, built in hot tub and drop pool. Enjoy the covered outdoor space while looking at the beautiful Ridge views with rolling green grass, retaining walls front and back, tasteful landscaping selections and new locking black gates to maintain your privacy. This home has so much to offer it’s a must see. Call today for your private tour of 1009 Antler Drive (id:60329)
Parker Real Estate
975 Academy Way Unit# 401
Kelowna, British Columbia
This TOP FLOOR CORNER SUITE offers panoramic views of UBCO and the surrounding area. This condo is offered as TURN KEY, floorplan includes two bedrooms, two full baths plus den. The den can easily be converted into a third bedroom, making this unit perfect for families or roommates. Located in Academy Hill, this condo is just steps away from the University, making it an ideal choice for students or faculty members. The ground level commercial space offers added convenience with a variety of amenities right at your doorstep. With over 950 sq. ft. of living space, this condo is spacious and well-appointed. The large primary bedroom features a full ensuite and walk-through closet, while the second bedroom offers privacy on the opposite side of the unit. The den, full-size washer & dryer, kitchen island, built-in desk nook, and generous living area make this condo both functional and comfortable. With the potential for good rental income as a three-bedroom, two-bath unit, this condo is a wise choice for investors looking to capitalize on the high demand for housing near the University. Conveniently located near public transit, the airport, and shopping centers, this condo offers easy access to everything you need. Don’t miss out on the chance to experience the best of UBCO living in this beautiful corner suite. (id:60329)
RE/MAX Kelowna
