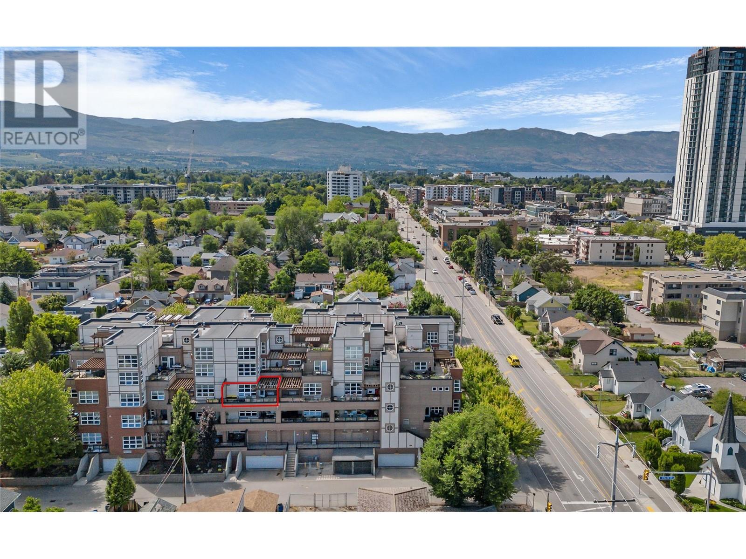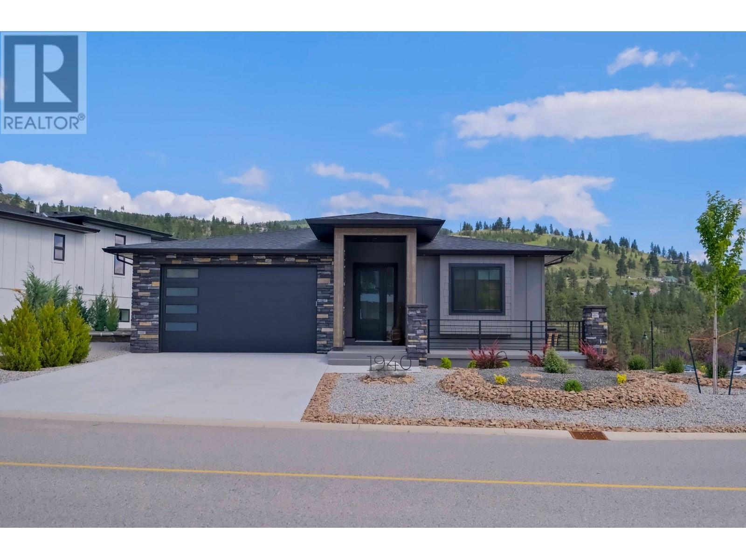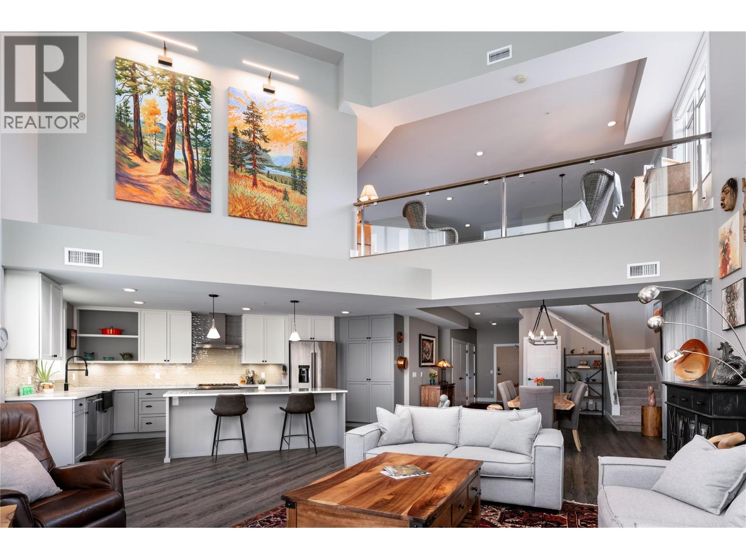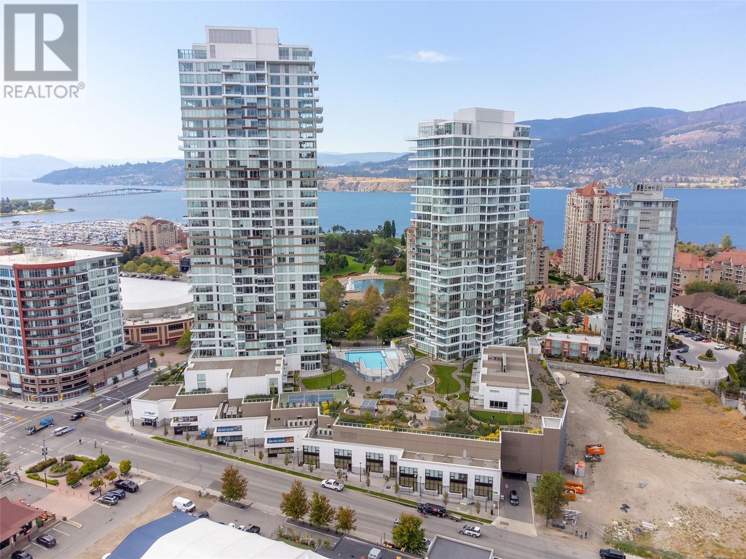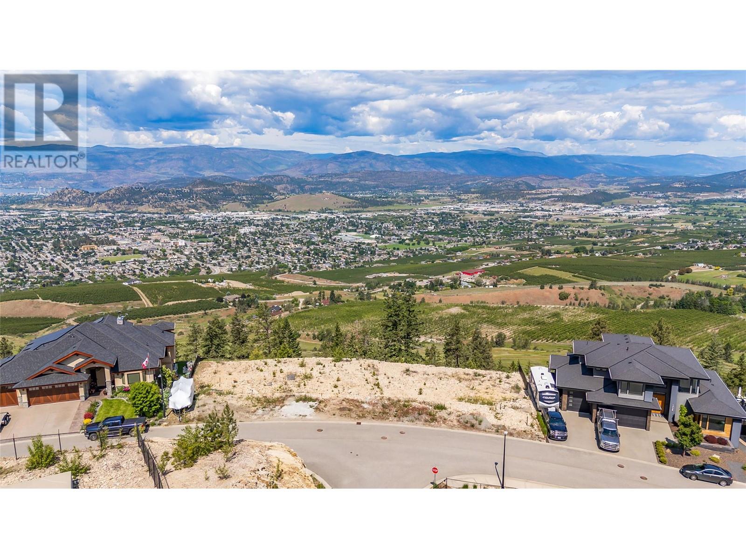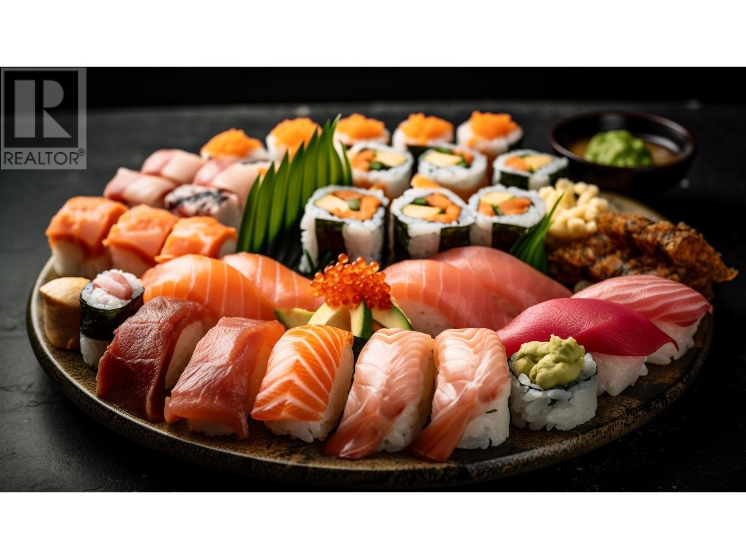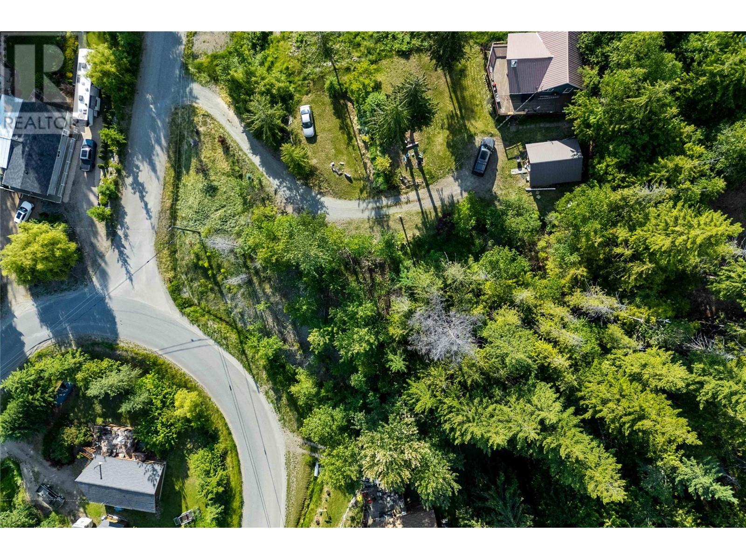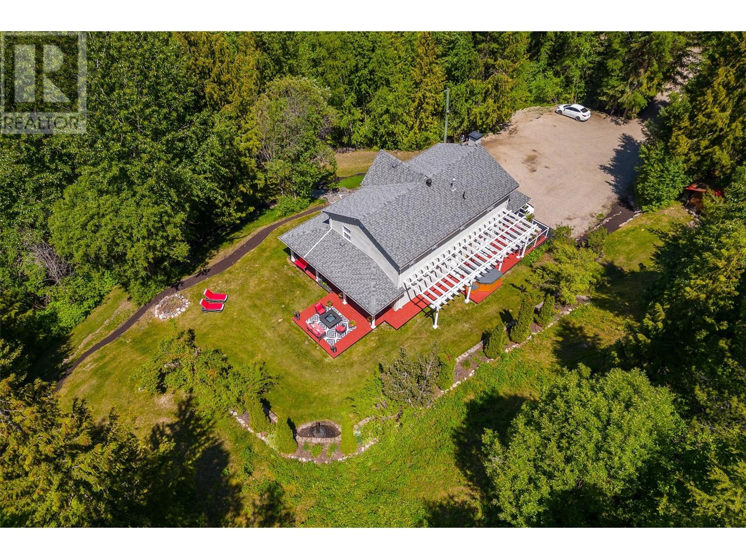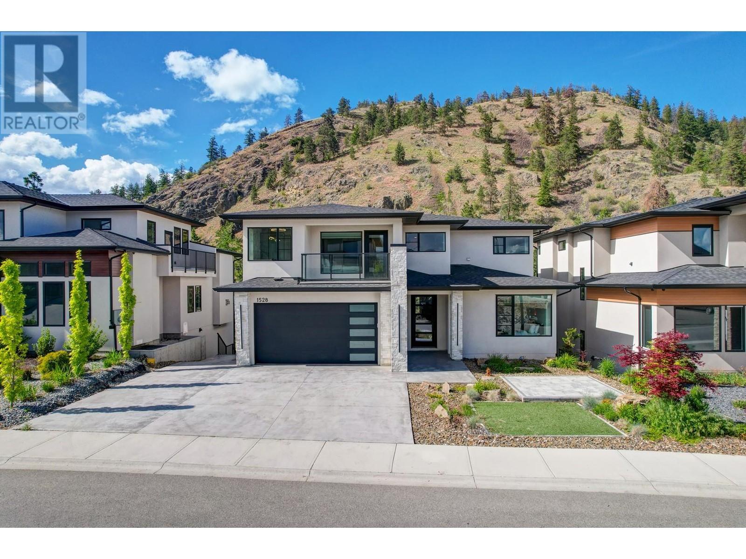82 Franson Road
Christina Lake, British Columbia
Visit REALTOR website for additional information. Within a 2min stroll to Christina Lake & beach, this very distinguished home resides on a lovely corner lot. Partly fenced, there is ample parking in the attached carport, the wide driveway and the 2nd drive has RV parking area. The detached garage offers more space and a great workshop. Fully landscaped this property has a charming bridge, mature lawns, trees & shrubs and several decks & patios. Inside, the recently reno'd interior is loaded w/ extras! Custom lazy susan, luxury flooring, multiple skylights, family room, CUSTOM ensuite and spacious living areas. The kitchen is a dream with st. stl appliances and soft close cabinets and breakfast nook. Finish the evenings in the dining room or head outside to the huge deck & pagoda to enjoy the setting sun. This is truly a must see home!!! So many extras! (id:60329)
Pg Direct Realty Ltd.
700 Martin Avenue Unit# 307
Kelowna, British Columbia
Welcome to #307 700 Martin Avenue! Located at the Martin Lofts – a boutique condo building in downtown Kelowna – this beautiful, well-appointed north-facing 1-bedroom, 1-bathroom unit includes 736 sq. Ft of living space with a huge outdoor balcony! This unit features a modern design, with bright, open living space and natural light throughout. The kitchen is equipped with white cabinets, modern backsplash, black appliances, and opens onto the dining area and living room with direct access to a large private balcony – perfect for morning coffee, evening relaxation, or entertaining friends. Whether you are a first-time home buyer, investor, or looking for a low-maintenance home in a prime location, this unit offers the lifestyle and convenience you are looking for. Located just outside of the downtown core – walk to restaurants, breweries, wineries, public transit, Waterfront Boardwalk, and City Park. One heated underground parking stall and storage locker included. Amenities include a fitness centre, secure bike storage, and electric vehicle (EV) charging stations. Rentals are allowed, with restrictions (min. 30 days), and pets are also allowed, with restrictions (one dog or one cat). (id:60329)
Oakwyn Realty Okanagan
1940 Harris Drive
Penticton, British Columbia
Looking for ""One Level Living"", here it is! This next to new home has been meticulously maintained and pride of ownership is evident as soon as you walk in. The spacious open floor plan provides over 1500 SF of living space with a large island and formal dining area. A south facing covered patio area is perfect for outdoor gatherings and BBQ's. The home has three well appointed bedrooms, including as oversized primary room with ensuite and walk in closet. A double garage with over 400 SF of space providing plenty of storage. A few extras include RV parking, xeriscape landscaping, Bosch appliances, motorized window coverings, gas fireplace, nine foot ceilings and water filtration system. For more info or a personal tour please contact LS. (id:60329)
Chamberlain Property Group
529 Truswell Road Unit# 501
Kelowna, British Columbia
SPECTACULAR TWO-LEVEL PENTHOUSE with ELEVATOR access to each level. TWO spacious wraparound decks with LAKE VIEWS and TWO indoor parking stalls! Located just off the lake, next to the new AQUA Waterfront Village and steps away from the new 1.8 acre Truswell LAKEFRONT PARK. This exceptional residence feels more like a single family home. It exudes grandeur with its expansive windows, soaring ceilings, custom two-toned cabinetry, high-end appliances, quartz countertops & designer lighting. The primary king-size suite is a sanctuary featuring an expansive walk-in closet & a spa-like ensuite that beckons relaxation. A second bedroom, full bathroom and laundry room complete the main level. Ascend to the upper level, where an extraordinary entertainment space awaits with direct access to the 2nd large patio! Enjoy the sweeping lake and mountain views, wet bar & an airy ambiance that sets the stage for unforgettable gatherings. The third bedroom & full bath provide plenty of space for guests or shared accommodation for family members. Residents of this Boutique building enjoy the social lounge, shuffleboard, fitness center & billiards. Nestled next to the shores of Okanagan Lake, steps to the Mission Greenway, coffee shops, dining & more! (id:60329)
RE/MAX Kelowna - Stone Sisters
2391 Mcbride Street
Trail, British Columbia
A blend of modern design, function, and lifestyle. This 5 bed, 4 bath home in sought after Miral Heights was built in 2022. Enter the house from the garage or front door. This first floor has a bedroom, office, and full bath perfect for guests or remote work. Hardwood throughout and massive floor-to-ceiling windows in the living room with remote blinds. Gorgeous custom kitchen with quartz counters featuring real gold veining, soft-close cabinets, pantry, and waterfall island with breakfast bar. Large dining area opens to a sun deck and another deck out back for added outdoor space. Main floor also includes laundry and a second bedroom. Upstairs features the luxurious primary suite with walk in closet, spa-like ensuite, and another sundeck with valley views. Two more spacious bedrooms and a full bath complete the upper floor. Extras include Bluetooth mirrors, remote chandeliers, a smart thermostat, underground sprinkling, and fresh landscaping. Located in a family friendly neighbourhood within walking distance to the high school, and hiking/biking trails just outside your door. Call your REALTOR ® to view today. You won't be disappointed. (id:60329)
Century 21 Kootenay Homes (2018) Ltd
1181 Sunset Drive Unit# 1503
Kelowna, British Columbia
Welcome to ONE Water Street – Downtown Kelowna’s Premier Address! Experience elevated urban living in this stunning 2-bedroom plus den corner unit, offering breathtaking lake and city views. Located in the heart of Kelowna’s vibrant waterfront district . Designed with a sophisticated light wood color palette, this home features floor-to-ceiling windows that flood the space with natural light and frame the incredible panoramic vistas. The gourmet kitchen is a chef’s dream, equipped with Sub-Zero refrigerator, Wolf cooktop and wall ovens, and a dual-zone wine cooler. The open-concept layout includes 2 full bathrooms, a spacious den/home office, and an expansive covered patio perfect for enjoying Okanagan evenings. Walk to everything—beaches, parks, shopping, restaurants, Knox Mountain, and more are just steps from your door. Residents of ONE Water enjoy access to world-class amenities including a full fitness center, two outdoor pools, hot tub, resident lounges, yoga & spin studios, outdoor BBQ areas, and more. This is truly luxury living at its finest—schedule your private showing today! (id:60329)
RE/MAX Kelowna
RE/MAX City Realty
1726 Carnegie Street
Kelowna, British Columbia
Welcome to 1726 Carnegie Street! Absolutely breathtaking views from this beautiful Lot in Black Mountain. Build your dream home on top of the city and still be minutes to town and all amenities. This .26 acre lot is designed specifically for a walkout rancher with endless views of lake, city, and mountains. Black Mountain Golf Community is also at your door step offering resort like amenities like golf, tennis, walking trails and playgrounds. Soak up the sun in the summer and only 30 minutes drive to Big White in the winter. You will love living here! No time line to build and bring your own builder. Lot is fully serviced and ready to go. Bonus seller has already designed and paid for building plans for a large home with 3 car garage and pool and can share with buyer at Buyers request. (id:60329)
Century 21 Assurance Realty Ltd
105 Predator Ridge Drive Unit# 2
Vernon, British Columbia
Take a glance at this breathtaking townhome in the prestigious and amenity-rich community of Predator Ridge. The 5 bed / 5 bath immaculate home will impress you in every way with its modern design, high-end finishings and a turn-key 100k furniture package. Live in an entertainer's dream home with stunning golf course views from your 400+ sqft private rooftop patio, a spacious and well-thought-out floor plan to maximize your accommodations, and a versatile lower-level flex room complete with a separate bathroom that can adapt to your lifestyle over the years. It doesn’t stop there—the home also features an attached double car garage, stainless steel kitchen appliances, and a built-in wet bar. With perks inside and out, Fieldglass has been granted an EXEMPTION from the provincial government for the BC SPECULATION TAX AND VACANCY TAX. Surrounded by world-renowned golf courses in the Fieldglass complex, the vibrant Predator Ridge neighbourhood offers many nearby amenities including a private outdoor pool, hot tub and fitness centre, tennis and pickleball courts, walking trails, a clubhouse and market, restaurants, Sparkling Hill, and so much more. As an added bonus, the prestigious Ritz-Carlton will be opening their first stand alone residence in Canada at Predator Ridge - bringing an elevated level of luxury and international attention to the area. Looking for a true country club lifestyle? This is the one for you. Contact our team to book your private viewing today! (id:60329)
Royal LePage Kelowna
473 Bernard Avenue Unit# Unit #c/o
Kelowna, British Columbia
Turnkey sushi restaurant in a high-traffic location with a liquor license and plenty of parking. Well-established with a loyal customer base and strong local presence.Highlights:Prime location&Liquor license included&Ample parking&Established clientele&Great potential for growth.Business and financial information is available to qualified buyers upon signing a non-disclosure agreement (NDA). Please note: Photos are for illustrative purposes only. The address shown is for the brokerage office, not the restaurant location. (id:60329)
Oakwyn Realty Okanagan-Letnick Estates
7227 Estate Drive
Anglemont, British Columbia
This 0.42 acre lot combines natural beauty with convenience in the North Shuswap. Once cleared and leveled, this R1-zoned lot offers stunning views of Shuswap Lake and the surrounding mountains—ideal for your future home or retreat. Located just minutes from golfing, skiing, hiking, snowmobiling, camping, and boating, the property provides excellent access to outdoor activities. Enjoy year-round recreation in one of British Columbia’s top regions, with easy access to amenities while maintaining a secluded feel. Don’t miss this unique chance to own a slice of the Shuswap lifestyle, explore the possibilities today! (id:60329)
Coldwell Banker Executives Realty
8765 Forsberg Road
Vernon, British Columbia
ZONED FOR BNB with zoning to build secondary residence with suite and main home roughed in for suite, so many options for investors and home owners alike! This stunning 3 bed 2.5 bath 3035 sqft home is nestled on 17+ acres of land and offers an idyllic combination of luxury, privacy, and outdoor living. With breathtaking views and a spacious and functional layout. The updates throughout are extensive and the beautiful kitchen is a chef’s dream with modern appliances, countertops, cupboards and stylish finishes. Cozy up by the fireplace or unwind in the hot tub on the expansive wrap-around deck while taking in the views of the surrounding natural beauty. There is a large workshop downstairs and an unfinished storage area which is ready to be finished into the perfect in-law suite. The extensive outdoor living space and the multitude of trails for quad biking and hiking are a dream come true for any outdoor enthusiast. An accessory building is available for housing horses, livestock, machinery, or a space to store all your toys. There is a flat building plot on the property which could serve as a space to build a carriage home, barn, or second property. This property is also just steps away to the brand new Upper BX Trail and as it is located just 10 minutes from both Vernon and Silver Star, this property strikes the perfect balance between serene rural living and convenient access to urban amenities. (id:60329)
Royal LePage Kelowna
1528 Cabernet Way Lot# Lot 31
West Kelowna, British Columbia
Gorgeous home in Vineyard Estates. This stunning custom home was built by Alder Projects, set in the sought-after Vineyard Estates neighborhood. This property is a perfect blend of luxury and functionality, offering 5 bedrooms, 5 bathrooms, including a legal 1-bedroom, 1-bath suite. Soaring 18' ceilings create a bright and open space while the floor-to-ceiling fireplace is a beautiful focal point in the room. The gourmet kitchen is a chef’s kitchen with an entertainment-sized island quartz island and a 5-burner gas stove, walk-in pantry, custom Westwood Fine Cabinetry and professional stainless-steel KitchenAid appliances. A stylish office, powder room, and mudroom complete the main level. Upstairs, the primary suite is a relaxing private retreat with a spa-inspired ensuite, heated floors, and a covered balcony. Two additional bedrooms, a bath, and a laundry room are on this level. Perfect for a growing family. The lower floor is ideal for entertaining and spending time with the family & friends . It features a large rec room with a gas fireplace, a fourth, full bath, and a 400+ sqft flex room ideal for a gym or home theatre. The 1-bedroom legal suite is thoughtfully designed with a private entrance, Whirlpool appliances, and separate yard space, ideal for income, in-laws, or guests. Enjoy breathtaking views of Boucherie Mountain and serene parkland from the oversized covered patio. Close to hiking trails, West Kelowna wine trail, golf courses, shopping and Okanagan Lak (id:60329)
Unison Jane Hoffman Realty

