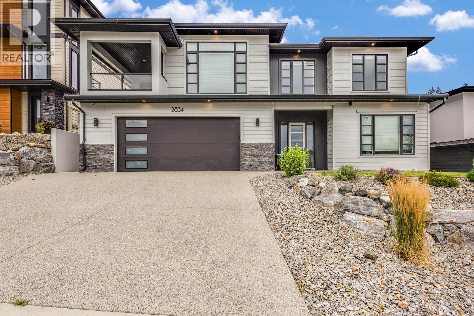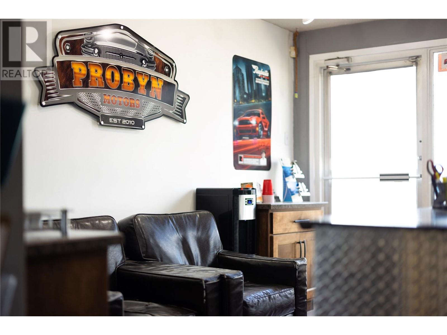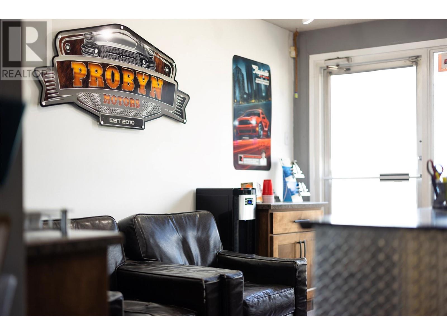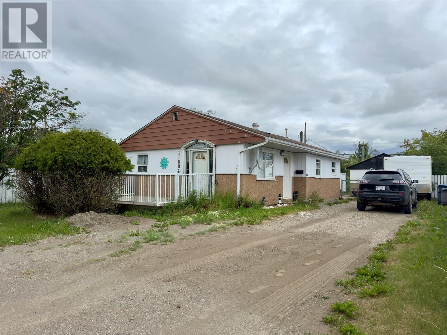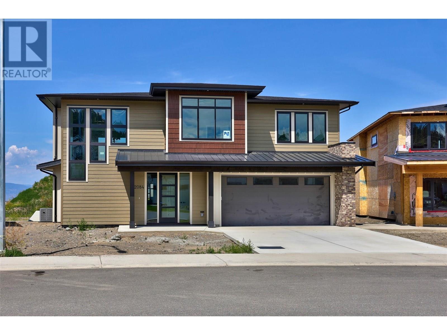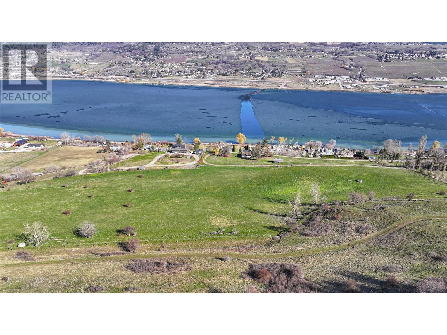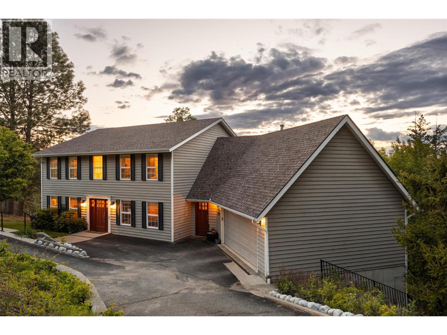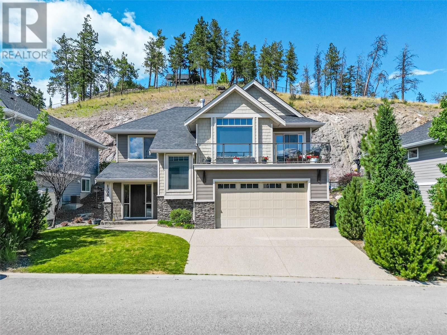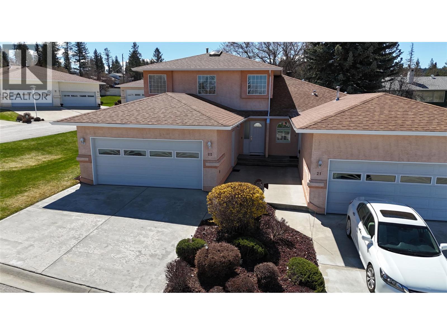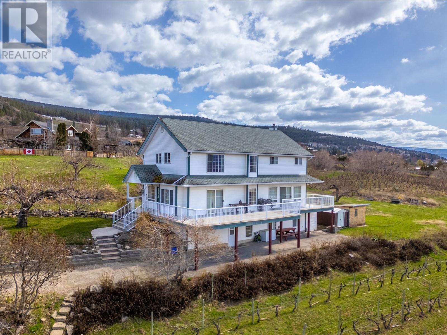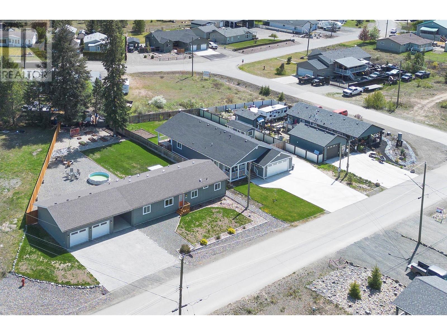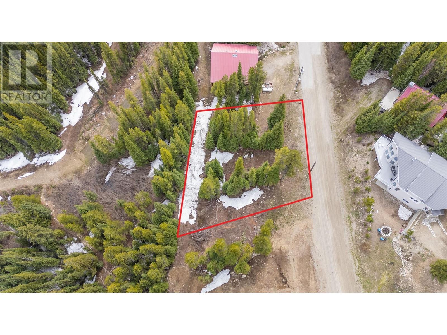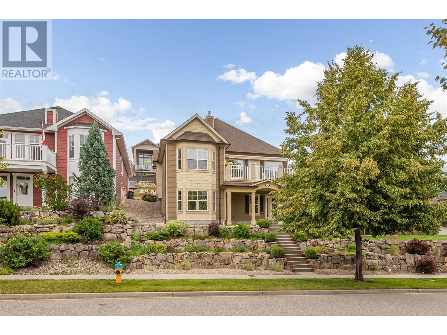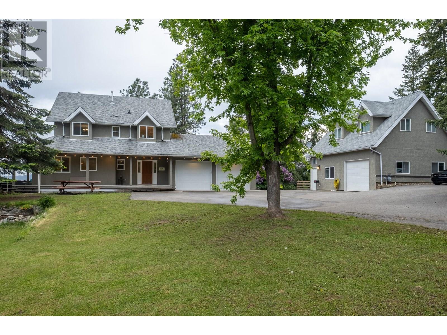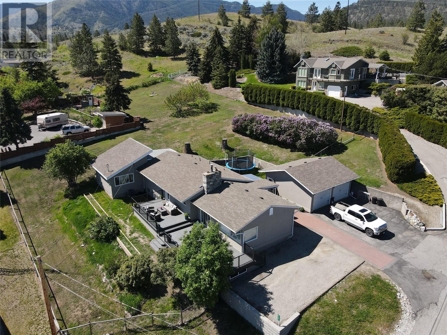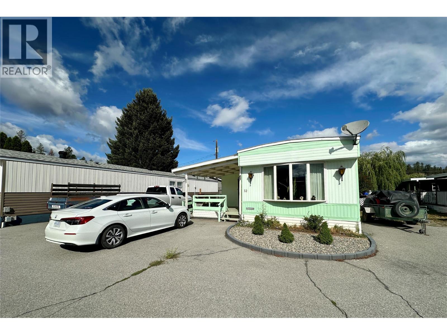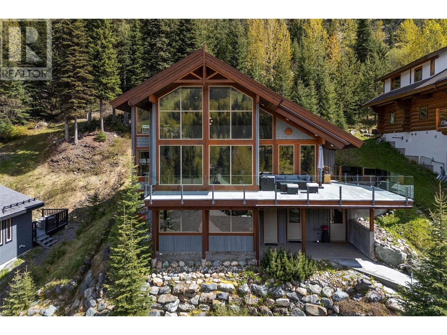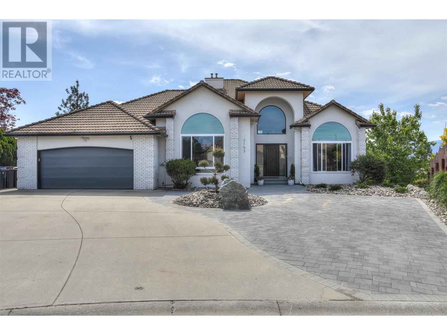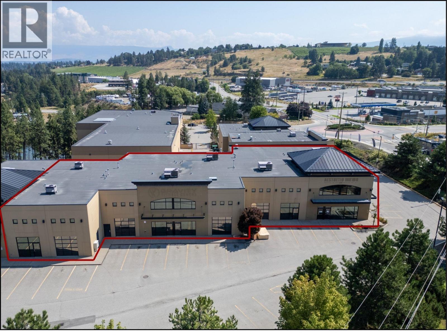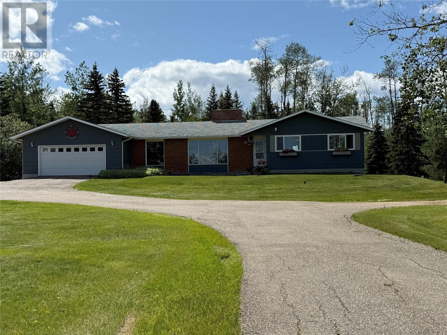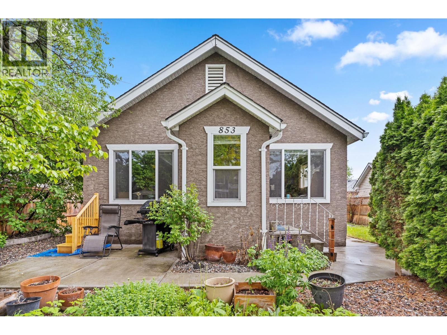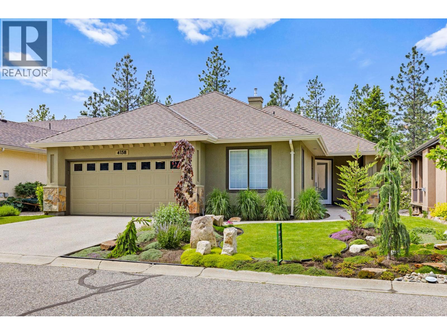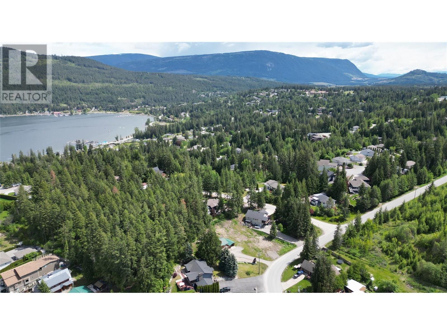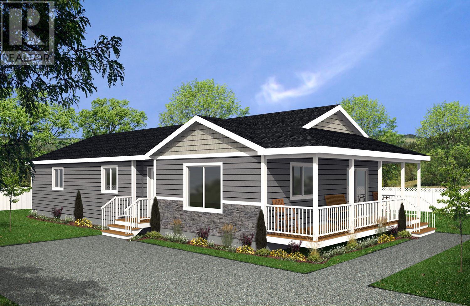3322 Mckinley Beach Drive
Kelowna, British Columbia
Experience the pinnacle of modern Okanagan living in this extraordinary lakeview home, ideally situated in the master planned community of McKinley Beach. Designed to maximize both comfort and elegance, this contemporary home offers unobstructed views of Okanagan Lake and the surrounding mountains through a stunning wall of floor to ceiling windows that immediately impress upon entry. At the heart of the home lies the kitchen, complete with premium appliances, an oversized island with seating for six, an abundance of custom cabinetry and counter space, and a walk in butler’s pantry. The dining area seamlessly connects to a spacious balcony ideal for al fresco dinners, morning coffee, or hosting unforgettable outdoor gatherings. The grand living room is anchored by soaring ceilings and a show stopping DaVinci fireplace, creating a cozy yet sophisticated atmosphere. Privately perched on the upper level, the primary suite is a true sanctuary featuring its own sunset view balcony, a 5 piece ensuite with a soaker tub, and a walk in closet with a dedicated washer and dryer. Downstairs, the walk out lower level includes a spacious family room, two guest bedrooms, a full bath, and another covered balcony with lake views. Every level of the home is accessible by a private elevator, and throughout you'll find luxurious touches such as custom crystal lighting, automatic built-in blinds, a Starwatch Control4 Smart Home system, and a heated double garage. Just a short stroll to the private marina, this is your opportunity to live the ultimate Okanagan lake lifestyle in one of Kelowna’s most desirable communities. (id:60329)
Real Broker B.c. Ltd
2834 Canyon Crest Drive
West Kelowna, British Columbia
Why wait to build when you can move right in? Welcome to a perfect family home with 1 bedroom LEGAL SUITE, in a highly sought after neighbourhood in Shannon Lake. As soon as you enter this home you will be captivated by the incredible attention to detail that is so evident throughout. The sprawling main floor has an immediate “WOW” factor! Featuring a gourmet kitchen boasting high-end countertops, stainless steel appliances that includes a gas stove, kitchen island and walk-in butlers pantry! With its open-concept design & floor to ceiling windows, this space is perfectly crafted for entertaining while enjoying outdoor views. Walk out to a covered patio out-front or to the massive backyard patio with plenty of green space for kids and pets. Retreat to the main floor primary bedroom which features a lovely 5-piece ensuite & walk in closet. Two additional bedrooms and a full bathroom complete the main floor. The lower level offers an additional bedroom (perfect as an office or guest room), bathroom, laundry room and front entrance. There is also a separate, VACANT, 1 bedroom legal suite for multi-generational living or rental income! Extra large Dbl garage and parking for 3 cars on the driveway. This home is moments away from schools, amenities, golf course & Shannon Lake. This prime location is a 5 min drive to Westbank Centre or 12 mins to Kelowna. See it today! (id:60329)
Vantage West Realty Inc.
711 9th Avenue
New Denver, British Columbia
Cute as a button and move in ready! This spacious and updated mobile home sits on its own land on a quiet street in the charming village of New Denver. Just a block from the school and a short jaunt to the shores of Slocan Lake, you’ll enjoy easy access to both community amenities and the natural beauty of the Valhalla mountain range. The home offers two bedrooms and one bathroom, plus a number of handy additions that make it feel larger than expected. An enclosed porch off the kitchen serves as a sunroom/pantry space, while a small den/office offers flexibility as a potential third bedroom. There is an enclosed carport which adds even more usable space and could be used as a workshop, hobby space, or bonus room. The backyard has a tidy and serene garden space, as well as a storage shed for tools and gear, as well as ample room to park a boat or RV. Newer cedar shingle siding gives this home a rustic and charming curb appeal, and a new septic system, installed in 2022 means that it should last for many years to come. This is a solid, comfortable, and affordable home in a peaceful and scenic village setting—ready for its next chapter. Whether you're looking for a full-time home or a quiet place to retreat, this well-kept property in a welcoming mountain community is worth a look. (id:60329)
Fair Realty (Kaslo)
5991 Edgewater South Approach Road
Edgewater, British Columbia
Discover your dream home nestled on an expansive 10.27-acre plot, ready for you to move in and create lasting memories! Ideal for those envisioning a quaint hobby farm or simply craving more room for family life, this exceptional 5-bedroom residence, featuring a master loft, is everything you've been looking for. Situated just a short distance from the vibrant community of Edgewater, BC, you'll enjoy proximity to an elementary school, outdoor arena, welcoming neighbors, and even a handy local gas station. This remarkable home boasts a fully finished in-law suite adorned with high-quality finishes, perfect for accommodating extended family. Experience the comfort of in-floor heating provided by both an outdoor wood boiler and an electric furnace override, ensuring your warmth throughout the seasons. Built on an ICF block foundation and shielded by durable composite siding, this home is designed to last. The property comes complete with a fully fenced pasture, a spacious detached workshop, and several outbuildings, all set to exceed your expectations. But what truly sets this estate apart are the breathtaking views that promise to leave an indelible mark on your heart. Don't miss out on this extraordinary opportunity. Reach out to your REALTOR? today and make the first step towards making this stunning property your own before it's too late! Check out the U-Tour. (id:60329)
Cir Realty
1710 Kosmina Road Unit# 102
Vernon, British Columbia
Imagine stepping into the shoes of a successful business owner in the heart of Vernon, BC. Here lies an incredible opportunity to acquire Probyn Motors, a thriving mechanic business that has been a staple in the community for years. Probyn Motors isn't just any mechanic shop; it's a well-oiled machine. The business boasts a dedicated skilled team made up of 1 diesel tech, 1 front end alignment tech, 2 general techs and 2 efficient front office staff. The shop is fully equipped with all the necessary tools, including 4 state-of-the-art vehicle lifts, ensuring that no job is too big or too small. But what truly sets Probyn Motors apart is its established reputation and secure fleet contracts, guaranteeing a steady stream of business. Included in the sale are 4 service cars. This versatile opportunity comes with flexible purchasing options. You can choose to buy the business for $749,900 and lease the shop area, or you can take it a step further and purchase the business along with one side of the bay for $1,399,900 while leasing or buying the 2nd bay, which can also be sold for $520,000. Probyn Motors is a fully operational business, and to ensure the smooth running of daily operations, viewings are by appointment only after hours. For those serious about this opportunity, an NDA is available upon request. Seize this chance to become the proud owner of a flourishing mechanic business in Vernon, BC. Contact us today to schedule your viewing and take the first step towards making Probyn Motors your own. (id:60329)
Exp Realty (Kelowna)
1710 Kosmina Road Unit# 101 & 102
Vernon, British Columbia
Imagine stepping into the shoes of a successful business owner in the heart of Vernon, BC. Here lies an incredible opportunity to acquire Probyn Motors, a thriving mechanic business that has been a staple in the community for years. Probyn Motors isn't just any mechanic shop; it's a well-oiled machine. The business boasts a dedicated skilled team made up of 1 diesel tech, 1 front end alignment tech, 2 general techs and 2 efficient front office staff. The shop is fully equipped with all the necessary tools, including 4 state-of-the-art vehicle lifts, ensuring that no job is too big or too small. But what truly sets Probyn Motors apart is its established reputation and secure fleet contracts, guaranteeing a steady stream of business. Included in the sale are 4 service cars. This versatile opportunity comes with flexible purchasing options. You can choose to buy the business for $749,900 and lease the shop area, or you can take it a step further and purchase the business along with one side of the bay for $1,399,900 while leasing or buying the 2nd bay, which can also be sold for $520,000. Probyn Motors is a fully operational business, and to ensure the smooth running of daily operations, viewings are by appointment only after hours. For those serious about this opportunity, an NDA is available upon request. Seize this chance to become the proud owner of a flourishing mechanic business in Vernon, BC. Contact us today to schedule your viewing. (id:60329)
Exp Realty (Kelowna)
6857 Madrid Way Unit# 336
Kelowna, British Columbia
BRAND NEW Beautiful La Casa Cottage. . . 3 bed, 3 bath with LARGE COVERED DECK plus basement patio (roughed in for hot tub). Overlooking tennis courts & pool with Okanagan Lake beyond. . . Lots more Space inside than you would guess from the roadside. . . La Casa has a very strong VACATION RENTAL market & is EXEMPT from AIR BnB restrictions. HIGH CEILINGS throughout. Beautiful high quality Kitchen. . . Stone countertops throughout. . . Access to walk through from guest parking area. Amazing Primary En-suite with double vanity & large shower. . . Second en-suite off large second bedroom. Large walk in closets in both basement bedrooms. . . Main floor has Den/3rd Bedroom plus half bath. Access to the Bear Creek ATV Trail System. NO SPECULATION TAX applicable at La Casa.. . .La Casa Resort Amenities: Beaches, sundecks, Marina with 100 slips & boat launch, 2 Swimming Pools & 3 Hot tubs, 3 Aqua Parks, Mini golf course, Playground, 2 Tennis courts & Pickleball Courts, Volleyball, Fire Pits, Dog Beach, Upper View point Park and Beach area Fully Gated & Private Security, Owners Lounge, Owners Fitness/Gym Facility. Grocery/liquor store on site plus Restaurant. Boat taxi also picks up nearby. (id:60329)
Coldwell Banker Executives Realty
1655 Ord Road Unit# 120
Kamloops, British Columbia
Welcome to #120-1655 Ord Road! This well-maintained home features an open floor plan with large windows and a cathedral ceiling in the living room, creating a bright and inviting living space. The spacious kitchen is also filled with natural light and offers an open, airy feel. The home includes two generously sized bedrooms and two full bathrooms. The primary bedroom boasts a walk-in closet and a private ensuite, while the second bedroom is located at the opposite end of the home, conveniently next to the second bathroom—ideal for guests or added privacy. Additional features include a dishwasher, fridge, stove, washer, dryer, central air conditioning (a must in Kamloops), and central vacuum (needs to be plumbed in). The hot water tank was replaced in 2020. Outside, you’ll find two storage sheds, one of which is large enough to use as a workshop. Located in a highly desirable park that’s flat, walkable, and close to shopping, golf courses, and other amenities. Pets are allowed with restrictions. Quick possession is available. Buyers to verify all measurements if deemed important. (id:60329)
Real Broker B.c. Ltd
11604 10 Street
Dawson Creek, British Columbia
Big Price Improvement! This home provides great value and an excellent location. This very cute 3 bed 1 bath home has had many updates which include hot water tank, furnace, plumbing, electrical, roof, flooring etc. The home is perfectly located a short walk from the college, new hospital, Canadian Tire and the mall! The large yard has just had a new chain link fence installed for keeping your pets and children safe. The garage is perfect for storing 1 car, your extra belongings or have a small workshop! Call now to set up your private viewing. (id:60329)
Royal LePage Aspire - Dc
2084 Linfield Drive
Kamloops, British Columbia
Welcome to 2084 Linfield Drive – a stunning new build located in the desirable Aberdeen Highlands. This beautifully designed home offers over 3,000 sqft of modern living space, including a self-contained 2-bedroom, 1 bath legal suite with private laundry. Thoughtfully laid out, the main living level features 3 spacious bedrooms, 2 bathrooms, and soaring 10.5’ ceilings with a bright, open-concept great room anchored by a custom gas fireplace. The designer kitchen is highlighted by a walk-in pantry, gorgeous appliance package and flows seamlessly into the dining and living areas, with access to a spacious deck perfect for entertaining. The luxurious primary suite includes a large walk-in closet and elegant ensuite with dual sinks and a walk-in shower. This level is completed with a convenient laundry area featuring tons of built in cabinetry and an abundance of storage. Downstairs, you’ll find a 4th bedroom, a half bath, and a generous foyer entry, along with a double garage all for upstairs use. The self-contained 2-bedroom legal suite with private entrance, full kitchen, in-suite laundry, is perfect for multi-generational living or income potential. Modern exterior finishes with beautiful curb appeal in this gorgeous home located in a growing neighborhood close to schools, parks, and shopping. This home offers quality, comfort, and value in one of Kamloops’ most sought-after communities. Fully landscaped and appliances installed. (id:60329)
Exp Realty (Kamloops)
660 Lequime Road Unit# 102 Lot# 11
Kelowna, British Columbia
Gorgeous corner home steps to the beach and close to CNC and the Greenway. The home features hardwood flooring in the main living areas and tile in the bathrooms . Quartz countertops in both the kitchen and bathrooms, paired with upgraded shaker cabinetry with soft-close pullouts, a built-in spice rack, and a stylish glass backsplash. The spacious 12x3 island includes outlets at both ends, additional pendant lighting, double square sinks, a goose neck faucet, and soap dispenser—designed for both everyday living and entertaining. Lighting upgrades are found throughout, including dimmers, a striking dining room chandelier (repositioned for perfect alignment), valance lighting, and wall sconces in the primary bedroom. A ceiling fan in the master adds comfort and style. Details like 4"" baseboards, rounded corners, and custom closet organizers give the home a high-end feel. The living area boasts a built-in electric fireplace with a wood feature surround and mantle, creating a cozy focal point. Smart design choices include a built-in desk with dual shelving, reconfigured closets to add a linen and pantry area with room for a wine cabinet, and a phantom screen door leading to the deck, complete with a west-facing pull-down blind. Cozy patio surrounded by greenery. (id:60329)
Royal LePage Kelowna
1309 93 Avenue
Dawson Creek, British Columbia
Welcome to this beautifully updated 4-bed, 2-bath home that blends modern comfort with everyday functionality. Located in a quiet, family-friendly neighborhood close to Ecole Frank Ross Elementary, this move-in ready gem offers numerous upgrades and exceptional outdoor living space. Step inside to a spacious kitchen featuring warm wood cabinetry, stunning quartz countertops, ss appliances, a large island with a built-in sink, and counter seating—perfect for entertaining or casual family meals. Patio doors off the kitchen lead to a large composite deck with a pergola and retractable canopy, creating an ideal space for outdoor dining and relaxation. The main floor boasts 3 bedrooms and a 4-piece bathroom, while the fully finished lower level hosts the fourth bedroom, a 3-piece bath, a generous storage room, laundry area, and a spacious rec room complete with a free-standing gas stove for cozy evenings. Exterior features include a fully fenced backyard with a dedicated dog run, garden beds, mature trees, and a 12x16 storage shed. There's also RV parking with alley access and a massive concrete driveway—plenty of room for all your vehicles and toys. This home offers the perfect combination of indoor space, outdoor features, and quality upgrades. Don’t miss your chance to make it yours! Schedule your private showing today! (id:60329)
Royal LePage Aspire - Dc
2040 Springfield Road Unit# 1208
Kelowna, British Columbia
Experience contemporary urban living at INvue with this stylish sub-penthouse condo. Updated with fresh paint, new carpets, blinds, modern faucets, extra shelves and cabinetry in the living room, and a new electric fireplace, enhancing both style and functionality. This unit also comes with two underground parking stalls—a rare and highly desirable feature. Located in a well-maintained concrete tower, this 2-bedroom, 2-bathroom unit offers 1,011 sq. ft. of split-layout space—perfect for young families, first-time buyers, or empty nesters. Bright & airy with floor-to-ceiling windows, it features dual balconies with mountain, city, and Okanagan Lake views in the distance ideal for relaxing or entertaining. Quick occupancy is possible, and there is an optional high-end furniture package available. The open-concept living area now includes additional storage and a cozy electric fireplace. The primary bedroom has dual closets and a luxurious five-piece ensuite with double vanities. Building amenities include a 15th-floor rooftop pool, hot tub, fitness center, dog wash, and a residents lounge with pool table and games. In-suite laundry and pet-friendly policies add convenience. Its prime location offers easy access to groceries, retail stores, restaurants, Orchard Plaza, and Orchard Park Shopping Centre. This condo combines modern updates, excellent amenities, rare parking, and a coveted location—an ideal Kelowna home. PUBLIC OPEN HOUSE Sat August 9th 11am - 12.30pm. (id:60329)
Engel & Volkers Okanagan
7248 Bremmer Road
Vernon, British Columbia
Welcome to your own slice of paradise! Discover the serene beauty and completely useable 25.28 acres. Situated within a great neighbourhood at the end of a quiet road with privacy galore and one of the best lake view building sites in the Okanagan. Ideal for a rural lifestyle, it features irrigation water rights and agricultural potential, making it perfect for horses or other farming ventures and providing an enchanting backdrop for your dream home. Whether you wish to farm, raise livestock, start a vineyard, or create a private retreat, the possibilities are endless. Additional residences are allowed with Agricultural Land Commission approval, and the property offers two benches for optimal building conditions. The Regional District of North Okanagan is planning a recreational development in the Goose Lake Range, focusing on conservation and passive recreation, including trail options. Located 10 minutes to downtown Vernon yet has an amazing rural setting. Only 30 minutes from Silver Star ski hill, and close to schools. Enjoy this property and the amazing location it offers, with easy access to amenities. This opportunity is not to be missed. (id:60329)
RE/MAX Vernon Salt Fowler
1978 High Shylea Drive
Kamloops, British Columbia
This remarkable Colonial Rose Hill home is uniquely situated to take in uninterrupted views of the valley and relax or entertain in any season. A large foyer and stately rooms with fireplaces accent the main floor, along with the dining room, gorgeous kitchen, sun deck and a lovely custom office fit for any professional. On the top floor you'll find 3 beds and 2 baths with a dreamy master ensuite featuring a huge soaker tub and shower that take in the picturesque surroundings. The massive pool deck and outdoor entertaining area feature open and covered seating, hot tub area and a separate pool house with a 3 pc bathroom. Custom touches abound with high quality built in cabinetry, custom wainscotting, beautiful Fir doors, curved staircases and Bose surround sound inside and out. The basement houses a private office space, a large work-out area, a 4pc bath and a wet bar leading to the patio and pool. Be sure to check out the video tour in the multimedia tab. Call for more details. (id:60329)
Brendan Shaw Real Estate Ltd.
1338 Rocky Point Drive
Kelowna, British Columbia
Experience refined living in this beautifully maintained 5-bedroom, 3-bathroom home in the prestigious Wilden community. Perfectly positioned near Lost Creek Park and scenic hiking trails, this property offers stunning mountain views and easy access to UBCO, the airport, top-rated schools, golf courses, wineries, and daily conveniences. The main level features 3 bedrooms and 2 bathrooms, soaring vaulted ceilings, a stone-faced gas fireplace, and an open-concept layout ideal for entertaining. The gourmet kitchen boasts granite countertops, stainless steel appliances, a pantry, and flows effortlessly to a large front deck and private rear patio—perfect for indoor-outdoor living. The spacious primary suite includes a spa-inspired 5-piece ensuite with a soaker tub. On the lower level, you’ll find a bright, legal 2-bedroom, 1-bathroom suite with a separate entrance and shared laundry, currently rented month-to-month for $1,500/month—offering excellent mortgage help or rental income. Complete with a fully fenced yard and oversized garage, this is an exceptional opportunity to live in one of Kelowna’s most sought-after communities. All measurements are approximate and should be verified if important. (id:60329)
Oakwyn Realty Okanagan
Oakwyn Realty Ltd.
1490 Cornwall Road
Kelowna, British Columbia
Cornwall Road is a very desirable location, and this home will tick a lot of boxes for a lot of lookers. First Time Buyers, Families and Investors, you'll want to see this one. On a quiet street, situated mere minutes from both elementary and middle schools, the morning school run will be a breeze. With its proximity to the Mission Park Greenway and shopping centers this home boasts an unbeatable address. The main residence is a spacious 3-bed, 2-bath dwelling with a thoughtfully designed layout. The bay window in the living room brings in great light, the kitchen w/island had plenty of cabinetry and the dining room with two way slider allows for seamless indoor-outdoor living to both a covered patio and an inviting uncovered conversation area. Outside, enjoy the above-ground pool and relaxing hot tub, all within the privacy of a fully fenced .34-acre lot. A detached garage/shop (100 amp + 220) provides ample space for hobbies and storage ( 24x24) Adding to its appeal is a 2017 detached 1-bedroom, 1-bathroom suite (connected by a breezeway), offering independent and quiet living with its own utilities and private patio. Recent upgrades to the street's sidewalks and beautifully landscaped yard enhance the overall curb appeal. With many updates completed between 2017 and 2024, this property is truly move-in ready and offers a fantastic opportunity for convenient comfortable living with potential rental income Call Today To View (id:60329)
Oakwyn Realty Okanagan
589 Fawn Road
Clearwater, British Columbia
This charming three-bedroom, two-bathroom home in Clearwater offers an ideal opportunity for first-time buyers or those looking to downsize without compromising on comfort or convenience. Situated in a great location close to amenities, this well-maintained property features a functional layout with a bright and welcoming atmosphere. The spacious yard provides plenty of open parking for vehicles, RVs, or guests, making it perfect for everyday living or entertaining. Whether you're starting out or simplifying your lifestyle, this home combines affordability with practicality in a peaceful and accessible setting. (id:60329)
Royal LePage Westwin Realty
925 Leon Avenue Unit# 311
Kelowna, British Columbia
This unit truly has it all—style, convenience, and location. Situated on the quiet side of the building, you’ll enjoy peaceful living with no highway noise. Featuring a premium finishing package, the space is smartly designed with a built-in Murphy bed, additional shelving, and extra storage to make the most of every square foot. This is a fully turn-key opportunity—perfect for investors, students, or first-time buyers. The unit comes completely furnished, including furniture, dishware, cutlery, and small kitchen appliances like a toaster and kettle. Just bring your suitcase! Vacant and move-in ready with quick possession available. A same-floor storage locker is included for added convenience. Residents of Cambridge House enjoy an impressive list of amenities: Fully-equipped fitness center, Lounge with games and seating areas, Quiet study room, Garden terrace and BBQ area. Centrally located, you're within walking distance to downtown, with easy transit or driving access to UBCO and Okanagan College. Pet-friendly and rental-friendly (30+ day minimum). Don't miss your chance to own in one of the most versatile and well-appointed buildings in the city. (id:60329)
RE/MAX Kelowna
101 Seventh Street E
Revelstoke, British Columbia
Fantastic, revenue-generating non-conforming triplex now available in Revelstoke's peaceful Downtown Heritage District. This charming and incredibly well maintained home features a spacious one bedroom suite upstairs, a modern 3 bedroom suite on the main floor and a studio suite below. Upgrades are too numerous to list, but include hot water on-demand, 2 new high-efficiency propane furnaces, newer generation vinyl slider windows throughout and more! All units have seen recent improvements; however, the main floor suite has been completely renovated and shows as new. There's ample storage throughout the property with a bonus storage room in the basement and two detached shops in the backyard - each on a concrete slab. Ample off-street parking is another added perk via the side alleyway. Beautiful trees frame the oversized 55' x 100' lot and create a beautiful backdrop for multiple outdoor living areas. All this just a short stroll to schools, parks and all that downtown Revelstoke has to offer. Call for a viewing today! (id:60329)
Royal LePage Revelstoke
1308 Cedar Street Unit# 7
Okanagan Falls, British Columbia
DEVELOPER SUMMER SPECIAL!! Take advantage of this list price Lemonade Lane is getting ready to kick off Phase 3. Surrounded by the striking landscapes Lemonade Lane is a serene community that offers a peaceful retreat from the hustle and bustle of urban life. This townhome is our premium 3 bedroom, 3 bathroom with a double car garage home. This home is a Scandinavian farmhouse-inspired townhome located in Okanagan Falls. Just a short driving distance to award-winning wineries, world class golf course, Apex Ski Resort and the City of Penticton. This home features a modern and relaxing atmosphere with 9 ft ceilings on the main level of living providing an open concept with natural light. Take advantage of the bright and airy kitchen space perfect for family nights or entertaining. The bathrooms are in a wood and stone blend with tile wrapping from the floors onto the walls. Located upstairs are 3 spacious bedrooms with same level laundry. Don't forget about the outdoor space, enjoy BBQs and family fun. Contact the listing broker for a full information package. (id:60329)
Parker Real Estate
617 27th Avenue S Unit# 22
Cranbrook, British Columbia
Welcome to this exceptional home located in the highly sought-after community of Fountain Estates! Thoughtfully designed and meticulously maintained, this residence offers the perfect blend of comfort and convenience. With three spacious bedrooms, four bathrooms, and a fully finished basement, there’s plenty of room for family living, entertaining guests, or setting up a home office. The large windows throughout the home flood each space with natural light, creating a warm and inviting feel every room you enter. Cozy up by the gas fireplace on cool evenings or enjoy the convenience of the attached garage, providing ample space for parking and storage. Plus, as part of a strata community, you’ll benefit from a low-maintenance lifestyle—no yard work required! Perfectly situated, this home offers unparalleled access to Cranbrook’s top amenities. It’s just steps away from the Cranbrook Golf Course, a short drive to the College of the Rockies and East Kootenay Regional Hospital, and close to outdoor treasures like the Community Forest and Idlewild Park. Whether you’re an avid golfer, outdoor enthusiast, or simply appreciate the convenience of a prime location, this property delivers it all. This move-in-ready home is ideal for anyone seeking modern living in an unbeatable location. Don’t let this opportunity pass you by—schedule your viewing today and make Fountain Estates your new home! (id:60329)
RE/MAX Blue Sky Realty
950 Boothe Road
Naramata, British Columbia
Welcome to 950 Boothe Road, a lakeview acreage and home perched just above the beautiful and quaint village of Naramata! This 4.8acres this gradually sloping property is ideal for growing of any kind. Currently planted in both orchard and vineyard there’s room to expand, add, or redo the plantings to suit your needs. Perfectly placed at the front of the property sits the 6 bedroom, 4 bathroom, 3407 sqft home with stunning views of the lake, vineyards, and mountains. The main floor of this farm style home features light colored hardwood floors, a formal dining room that could also be a great den, ½ bath, and an open plan great room. There is a huge kitchen with plenty of cupboard space, center island, and granite counters, large dining space, wood stove, and a spacious living room with access out to the massive front deck facing the gorgeous lake views and sunsets. Upstairs are 3 secondary bedrooms (one with a large walk in closet), family bathroom, large linen closet and a lovely primary bedroom with a walk in closet, ensuite bathroom, and views. The basement level is a walk out with a rec room, two more bedrooms that could be opened up if not needed, a bathroom, laundry, and a large cold storage room. Enjoy the lifestyle this area offers, close to beaches and the lake, wineries and farms in every direction, and a real sense of community. The village also offers an elementary school, places to eat and drink, shops and more. Bring your vision and find your home here! (id:60329)
RE/MAX Penticton Realty
440 Siska Drive
Barriere, British Columbia
Spacious Glentanna Ridge Gem – Ideal for Families, Entertainers & Outdoor Enthusiasts! Welcome to one of the largest lots in this development. The 0.29-acre lot offers plenty of space for all your toys while providing the convenience of town water and sewer. Just 10 years old, this bright, open-concept home features a spacious kitchen with newer stainless steel appliances, ample cupboard and counter space, and seamless flow into the dining and sunlit living room. A separate family room offers additional space to relax or entertain. The home includes three well-sized bedrooms and two full bathrooms. The private master suite is located in its own wing, complete with a walk-in closet and full ensuite. From the dining room, step out onto the sundeck that overlooks the beautifully landscaped and fully fenced backyard, complete with raised garden beds—perfect for outdoor living. Comfort is ensured year-round with a new heat pump providing efficient heating and cooling. Additional highlights include a solid concrete foundation with a 3-foot heated crawl space for excellent storage, a finished 27x24 double garage, an 11x27 breezeway, and ample parking for all your vehicles. Located close to schools and all the amenities Barriere has to offer, this home blends comfort, space, and practicality in one of the area’s most desirable neighborhoods. Be sure to check out the virtual tour attached! (id:60329)
Royal LePage Westwin (Barriere)
123 Wapiti Creek Road
Oliver, British Columbia
Affordable lot at Mount Baldy! Well located parcel close to the lodge and lift. Great views of Mt McKinney ski area to build your cabin in time for next season or hold until ready! Year round living if desired with water, sewer and electricity available. Ski in, ski out with ease from this desirable site, perfect for your family retreat. Mount Baldy is well know for it's deep powder, short lift lines, and friendly atmosphere. Excellent hiking and biking through the summer too. Priced well below assessed value. Bare land strata fees of 162 per month. (id:60329)
Royal LePage Parkside Rlty Sml
1511 Lambert Avenue
Kelowna, British Columbia
Positioned in the heart of one of Kelowna’s most coveted neighbourhoods, this beautifully reimagined four bedroom plus den, three bathroom residence captures the essence of refined Okanagan living. Located in Glenmore, renowned for its central proximity, family-friendly atmosphere, and seamless access to downtown, top-rated schools, UBCO, and YLW, this home is a rare offering in a prime location. Designed with effortless entertaining in mind, the main level showcases a bright, open-concept layout. A chef-inspired kitchen anchors the space, featuring quartz countertops with a generous island. Ten-foot bifold patio doors open completely to invite the outdoors in, extending your living space to a private backyard retreat complete with a heated in-ground pool, manicured landscaping, and spacious deck areas for al fresco dining. The primary suite is spacious, boasting a spa-like ensuite with a freestanding soaker tub and walk-in glass shower. Downstairs, you’ll find a versatile floorplan with a rec room and additional bedroom, plus a fully self-contained one bedroom in-law suite with private entry and laundry, perfect for extended family or guests. Thoughtfully updated with newer windows, AC, hot water tank, exterior siding, and modern railings, this home leaves nothing to be desired. A large driveway offers ample parking, including room for an RV, and the fully fenced yard with irrigation ensures easy upkeep. Whether you're drawn to the vibrant convenience of Glenmore or the tranquil privacy of this poolside haven, this home delivers the best of both worlds, style, substance, and location. (id:60329)
Sotheby's International Realty Canada
343 Mccarren Avenue
Kelowna, British Columbia
Welcome to this popular walkout Rancher set in a serene, sought-after location! Perched on a bench, this home boasts captivating views of Providence Park and sparkling West Kelowna city lights in the winter. This spacious 3-bedroom + Den, 3-bathroom residence with an attached double garage offers both comfort and convenience. Step inside to an open-concept floor plan where the kitchen seamlessly overlooks the dining and family room, perfect for entertaining. Cozy up by the corner gas fireplace or step out onto the large deck featuring newer Duradek flooring and a motorized-control awning with wind sensor – an ideal spot to enjoy those beautiful park views. The spacious primary bedroom on the main floor offers a tranquil retreat with a 4-piece ensuite and a generous walk-in closet, plus a garden door to the front deck. A versatile den/office/bedroom (no closet) convenient laundry, and a 2-piece powder room complete this level. The walkout basement significantly extends your living space, featuring a bright living room with another gas fireplace, two additional bright bedrooms, and a large utility/storage area. Located one house away from a dead end lane with no thru traffic, you'll appreciate the peaceful setting with direct access to walking trails through Providence Park and just a short stroll to the elementary school and charming Kettle Valley Village Center. This home is Move in Ready!! (id:60329)
Royal LePage Kelowna
5700 Ranch Road
Vernon, British Columbia
Discover your own private haven with this beautiful acreage tucked at the end of a no-through road—an ideal spot for maximum privacy and tranquility. Surrounded by towering trees and offering stunning views of city lights, this nearly 5.5-acre property borders the peaceful BX Creek, blending natural beauty with convenience. The spacious two-story home features five bedrooms and three bathrooms, along with a fully finished basement that has its own exterior entrance and a brand-new concrete deck—perfect for guests or additional privacy. Inside, the main level boasts a family-sized kitchen with a cozy bay window eating area, a large family room with sliding doors that open onto a covered wrap-around porch—ideal for soaking in the scenic surroundings. Upstairs, you'll find two large master-style bedrooms, while the basement offers three more bedrooms, a second kitchen, laundry room, and a spa-like sauna for relaxation. Additional features include cold storage in the utility room, a double attached garage, and a detached shop/garage wired for 220V with a high-efficiency furnace, plus a self-contained one-bedroom , one bathroom suite—perfect for guests or rental income. The 4-bay equipment shed, accessible via a second driveway, can be easily converted into stalls for animals. The main driveway is completely paved, providing ample space for RV parking, complete with a sani-dump station. Outdoor amenities include a pool, hot tub area, and firepit—creating an inviting setting for entertaining and enjoying your own slice of paradise. (id:60329)
Exp Realty (Kelowna)
1107 Park Place
Penticton, British Columbia
Located on a quiet cul-de-sac in the sought after area of West Bench , this 4 bed/3 bath rancher with basement, has been beautifully updated over the years. Situated on a private .68 acres, this home is perfect for entertaining your family and friends. Have the best of all worlds where you feel like you are far from town yet just a few minutes away from downtown, Okanagan Beach and recreational activities. The property includes a 24 x 24 detached garage that has been wired and insulated and includes lots of parking space. This home includes a large kitchen and living room area, perfect for entertaining your guests. Whether you are looking for sun or shade, this home has both large west and east facing decks for you and your family to enjoy the Okanagan weather. Contact your agent to book a showing as this won't last long. (id:60329)
Exp Realty
2650 Thacker Drive
West Kelowna, British Columbia
Rare investment opportunity! This spacious and versatile property sits on a private 0.33-acre lot and offers immediate rental income along with long-term potential. With approximately 3,200 sq.ft. of living space, it features 8 bedrooms plus a den, 5 full bathrooms, a legal suite, and two self-contained bachelor suites—all with separate entrances. Thoughtfully designed with 2 kitchens, 2 laundry rooms, 5 entry points, and ample space for multiple tenants or extended families. The large backyard has room for a pool, a workshop, or a carriage house, and there’s plenty of parking for vehicles, RVs, boats, and more. Recent renovations include new flooring, updated bathrooms with glass shower doors and tile work, upgraded electrical (200-amp service with a 100-amp sub-panel), a rebuilt and expanded deck, and modernized lighting and wiring throughout. Roof was replaced in 2015, and a high-efficiency furnace and central A/C were added in 2017. Located in a desirable neighbourhood within walking distance to parks, hiking trails, and multiple boat launches, and close to wineries and restaurants. The neighboring property is also for sale—offering even greater possibilities. (id:60329)
Oakwyn Realty Okanagan-Letnick Estates
112 Monmouth Drive
Kamloops, British Columbia
Location, location, location! Check out this great property in a classy cul-de-sac in Upper Sahali backing onto Peterson Creek Park. Over 1500 sq. ft. on the main with 2 bedrooms including a very large primary suite with a 3-piece ensuite and deck access. Entry is via a courtyard-style walkway from the driveway or oversize double garage. The sunken south-facing living room allows plenty of natural light and is a great entertaining space. The large kitchen, main floor family room with deck access, dining room and full bath with jetted tub complete the main level of this home. Downstairs you will find a large L-shaped recroom/gamesroom complex as well as a separate pool table room with a gas fireplace, as well as two more bedrooms and a 3-piece bath. Step outside to your large rear deck and almost .5 acres of privacy backing onto iconic Peterson Creek Park and your rear yard paradise, with loads of options for conventional landscape, Xeriscape, and more. Some updating needed for sure, but a great candidate for a forever-home in a sought-after location and area with all levels of schools, services, public transportation and more nearby. (id:60329)
RE/MAX Real Estate (Kamloops)
4933 Birch Lane
Barriere, British Columbia
If you're seeking privacy, elegance, and a deep connection with nature, look no further than 4933 Birch Lane in Barriere, BC. This remarkable property spans 26 beautifully treed acres along the serene Barriere River, offering a sense of peace and tranquility that must be experienced to be truly appreciated. This beautifully updated 3054 sq ft rancher-style home, featuring a bright walk-out daylight basement, welcomes you with an immediate sense of calm. The modern open-concept kitchen, dining, and living areas create an ideal space for effortless entertaining. Step out from the kitchen onto the sun-drenched sundeck to enjoy a meal or your morning coffee, all while taking in the gentle sounds of the river and the peaceful beauty of the manicured landscape. The main floor features a lovely primary bedroom with its own 4-piece ensuite, along with a second bedroom currently set up as a home gym and a den for office space. Downstairs, you'll find another two spacious bedrooms, a kitchen area, and a welcoming family room that opens to a peaceful outdoor patio. For garden enthusiasts, there's a fenced garden and greenhouse to enjoy. ATV trails wind through the property, providing easy access to every corner. Zoning allows for secondary dwelling, shop, barn, & large animals. All of this, just 1.5 km from downtown Barriere and only 45 minutes to Kamloops. (id:60329)
Century 21 Assurance Realty Ltd.
263 Hwy 3 Highway Unit# 32
Princeton, British Columbia
Affordable 3 Bedroom Mobile Home in Quiet, Family-Friendly Park.. Looking for an affordable place to call home? This 3-bedroom older mobile home is located in a quiet, well-maintained mobile home park, perfect for families and those looking for a peaceful lifestyle. Enjoy the covered front deck and covered back porch, ideal for relaxing or entertaining in any weather. The home comes equipped with a fridge, stove, washer, and dryer, so you're ready to move in and make it your own. Nestled in a great location within the park, this home offers comfort, convenience, and community at a great price. Don’t miss out on this opportunity! (id:60329)
Century 21 Horizon West Realty
8300 Gallagher Lake Frontage Road Unit# 49
Oliver, British Columbia
CORNER LOT RANCHER! Welcome home to this bright & beautifully designed 3-bedroom, 2-bath rancher, perfectly situated on a desirable corner lot. The moment you step inside, you're greeted by an open, airy layout filled with natural light & thoughtful modern touches. The spacious open floor plan features high ceilings, hot water on demand & flexible living space—ideal for a guest room, hobby area or home office. The primary bedroom is a true retreat with generous his/her closets & a luxurious ensuite, complete with soaker tub, walk-in shower & double sinks. At the heart of the home is the kitchen, designed for both daily living & entertaining. It offers an oversized island, walk-in pantry, stainless steel appliances & dining area with double doors opening to your private backyard oasis—perfect for creating culinary delights! Step outside to enjoy the South Okanagan lifestyle on your stamped concrete patio with two cozy pergolas & gas BBQ hookup—ideal for al fresco dining! Low-maintenance living is made easy with underground irrigation. The large double garage offers ample storage, workshop space & a heat pump for year-round comfort. A convenient laundry/mud room sits off the garage, and the wide driveway provides plenty of parking for family & friends. Enjoy scenic walking paths, a dog park and secure RV parking—all in a pet-friendly setting with no age restriction in Gallagher Lake Village Park. Pad fee incl sewer/water/garbage/recycling/mnt. All measurements are apx. (id:60329)
Century 21 Amos Realty
2417 Fairways Drive
Sun Peaks, British Columbia
Welcome to your dream four-seasons retreat: This pristine six-bed, four-bath home offers stunning, ever-changing views of the mountains, valley, golf course, and village. Enjoy the bright, open living area perfect for entertaining, with a cozy gas fireplace and direct access to both the front sundeck and the private back patio. Relax in your private hot tub and soak in the forested backdrop backed by the ski terrain of Mt. Morrisey. The top floor boasts a luxurious primary suite with a four-piece bath , additional bedroom , creating your personal sanctuary. The lower level features a seperate two bed revenue suite , laundry room, powder room, and ample storage. Store all your summer and winter gear in the extra large double garage with a hydraulic vehicle lift. Offered partially furnished. GST not applicable. Don't miss out on this four season retreat- make it yours today and start living the ultimate mountain lifestyle. (id:60329)
Engel & Volkers Kamloops (Sun Peaks)
2153 Breckenridge Court
Kelowna, British Columbia
This could be the one! Dilworth Mountain Executive home. One of Kelowna's most coveted, areas on a prestigious cul de sac. This is the perfect extended family home, Beautifully redone, painted throughout, Poly B replaced, brand new dream kitchen , chef's island, and all new appliances. An impressive grand foyer, with 16' ceilings, new light fixtures all new flooring, Valley, Lake, Mountain, and city views. This 6 bedroom, 4.5 baths has a great layout with 2 beds and bathroom upstairs, primary bedroom on main floor with ensuite, guest / flex room, off the family room, living room, dining room / office, large kitchen dining area. Lower level has an in-law suite, with kitchen, 2 beds with ensuite bathroom, and walkout entry. A man cave/media room, bathroom, controlled temp & soundproof Wine Cellar. Welcomes you to the Kitchen dining area opening to the spacious deck and stunning tranquil views, hard surface top island adjacent to the family room a 16' ceiling Living Room and a formal Dining Room / Office. Private outdoor living is inviting with a big private covered and open patio on the main and downstairs. Peaceful backyard, new Duradeck, vegetable garden, fruit and nut trees. The bright walk-out suite has a fully set up secondary kitchen, a garden pantry, and 2 separate entries offering great flexibility. 4 yr old HWT newer furnace, circular driveway, and minutes to sports field, hiking trails, & lookouts. A warm and inviting place to call home for your family . (id:60329)
Coldwell Banker Horizon Realty
2476 Westlake Road Unit# 6,7,8,9,10 Lot# 6-10
West Kelowna, British Columbia
Rare opportunity to PURCHASE a remarkable 15,654 sq. ft. industrial strata unit in West Kelowna's bustling commercial center. Located at 2476 Westlake Road, these prime units are made up of 5 individual units offers unparalleled visibility and accessibility, just minutes from downtown Kelowna and the hub of West Kelowna. This fully equipped, former gym space is now available and ready for immediate access. Perfect for fitness centers, wellness businesses, warehousing, distribution, retail with warehousing needs, various light industrial uses, and commercial business. 12,088sq. ft. on the main floor and 3,566 sq. ft. mezzanine. Flexible I-1 light industrial zoning. 5 minutes from downtown Kelowna, placing you at the center of West Kelowna's industrial activity. 5 Overhead Doors 14 x 16-ft overhead doors, ideal for easy access and logistics. Showroom & Lobby: A stylish front entrance with a showroom lobby to showcase your business. Interior Construction: Featuring extensive glazing for abundant natural light. Washrooms & Showers: Multiple built-in washrooms, showers, and a locker room for staff convenience. Ample on-site parking, including dedicated stalls and additional visitor parking, ensuring ease of access for employees and clients. Owners are not willing to split up into smaller spaces. (id:60329)
Business Finders Canada
5344 Bogetti Place
Kamloops, British Columbia
Beautifully updated 3-level split 4-bedroom, 2-bathroom home in the heart of Dallas, just a short walk to the neighborhood park, pub, grocery store, restaurant, and transit, and minutes from Dallas Elementary. This move-in-ready home offers a bright, functional layout with room for the whole family. The spacious main bath is a showstopper, featuring a 5-piece design with a walk-in tiled shower, freestanding soaker tub, double vanity and elegant finishes. The cozy living room centers around a stunning rock-faced gas fireplace, perfect for relaxing evenings. Recent major updates include a 2023 hot water tank and furnace, plus a new roof in 2022. Outside, enjoy a covered sundeck—ideal for entertaining or quiet mornings, and the landscaped fully fenced and level backyard has underground sprinklers for convenience. The large 25x15 detached shop with 200 amp service, spacious driveway with additional RV parking and attached single garage provides plenty of parking and great curb appeal in a family-friendly, walkable neighborhood. This stylish, well-maintained home has it all! (id:60329)
Royal LePage Westwin Realty
13065 219 Road
Dawson Creek, British Columbia
Would you like COUNTRY living with pavement to your DOOR? 4 BDS, 3 BATHS and ALL on one FLOOR? PLUS an attached double garage AND a 30' x 38 'SHOP, who could ask for MORE - maybe a new roof replaced July 2025? Less then 5 min to town with the ski hill out your back door! From your PAVED driveway enter the heated double sized garage. A direct door leads to your over 2000 sq feet of spacious family living! The ‘South Wing’ features a guest bedroom, a handy 2 pc powder room, laundry room and back porch. The open kitchen hosts an eating area and cozy family room with gas fireplace, and direct access to the partially enclosed back deck. Like to entertain? You will enjoy the dedicated dining room and sunken living room with the original wood burning fireplace. In the ‘North Wing’ you will find the generous master with ‘double-double’ closets and a 3 pc ensuite. There are also 2 additional bedrooms and a full bath. New flooring throughout, primarily beautiful maple hardwood and the interior has recently been freshly painted throughout! The only steps are to the cellar which houses the furnace/boiler system(2014), hw tank (2022) and storage. The shop offers steel trusses, spray foam insulation, concrete floor, a new man door, windows and 12’ high garage door plus 100 amp electrical. Enjoy your sunny back deck, which was updated in 2022. The partial roof covering and windows allow you to enjoy the outdoors most of the year! Because the land is mostly level, you can utilize it all. (Previous owners had horses). Great trails, a dedicated fire pit area with concrete, PLUS another more secluded retreat at the back of the property by the pond (great to skate on in the winter!) The cistern was replaced in 2017, and there is a total of 400 amp electrical. Quick possession possible. If this sounds like it could work for YOU, call NOW and set up an appointment to view! (id:60329)
RE/MAX Dawson Creek Realty
600 Boynton Place Unit# 2
Kelowna, British Columbia
Townhouse Living in Beautiful Glen Valley! Welcome to this bright and spacious 3 bed, 4 bath townhouse in the sought-after Glen Valley community. Spread over three levels, this home features an open floor plan, a charming outdoor deck, and a quaint front entryway that adds to its welcoming feel. Enjoy the convenience of an attached garage and a pet-friendly complex (with breed restrictions). Located in a lovely neighbourhood just minutes from downtown Kelowna, and close to shops, parks, and all amenities—this is comfortable, connected living in the heart of Glenmore! (id:60329)
Royal LePage Kelowna
2711 Kinvig Street
Merritt, British Columbia
Looking for a peaceful retreat with acreage under $500K? Look no further than 2711 Kinvig Street! Nestled at the end of a no thru street, this 1.5 + acre lot offers privacy and endless possibilities. Whether you’re dreaming of building a hobby farm or simply want room to roam for you and your animals, this property has it all. The lot comes with its own registered well and plenty of potential for whatever you envision. On the property, you’ll find a charming 1-bedroom, 1-bathroom home that’s perfect for you alone, for a couple or a couple of empty nesters looking to retire in a serene environment. As you approach, you’re welcomed by a large deck—ideal for sipping your morning coffee while listening to the soothing sounds of nature. Inside, the home features a well appointed kitchen that flows into the living room, along with a bright sunporch that's perfect for plant lovers.The cozy bedroom, spacious 4-piece bathroom, and efficient pellet stove heating, with radiant electric heat in crawlspace, complimented by a sturdy metal roof come together to offer a comfortable, reliable and low maintenance living space perfect for year round enjoyment. If you’re looking to enter the acreage market without breaking the bank, or simply seeking a peaceful retreat, a stones throw to vast trails and a lake a day as long as you stay, this is the perfect spot to call home. Don’t miss out! (id:60329)
Exp Realty (Kamloops)
765 Rosewood Crescent
Kamloops, British Columbia
Welcome to 765 Rosewood Crescent, a beautifully maintained 2-bedroom 2-bath + Den rancher in the highly sought-after Rosewood community of Sun Rivers. Situated on a spacious corner lot, this home offers the perfect blend of comfort, style, and efficiency. Step inside to discover a bright, open-concept layout featuring an updated geothermal ($21,000) heating and cooling system for year-round comfort and energy savings. The bright living area showcases an updated fireplace ($5,000), perfect for relaxing evenings, while the spacious kitchen opens seamlessly to both living and dining spaces—ideal for entertaining. The primary bedroom boasts a 4-piece ensuite, while the second bathroom offers a 3-piece layout for guests or family. A versatile den provides the perfect space for a home office, hobby room, or additional guest area. Outside, enjoy the beautifully updated back patio, a refreshed driveway, and an epoxy-coated garage floor for a clean, durable finish ($11,000). Whether you're sipping morning coffee or hosting summer BBQs, the outdoor space is made for enjoyment. Located just minutes from the amenities of Chief Louis Crossing and the pristine fairways of Bighorn Golf Course, this home offers the ultimate Sun Rivers lifestyle—peaceful, low-maintenance living with convenience at your doorstep. Don’t miss your chance to own this exceptional home in one of Kamloops' most desirable communities. (id:60329)
Royal LePage Westwin Realty
7249 Anglemont Way
Anglemont, British Columbia
Custom-built modern mountain chalet in Anglemont, set on nearly 1.5 private acres backing onto crown land for exceptional privacy & stunning Shuswap Lake views. No expense was spared in the design and construction of this 4-bedroom, 2.5-bath retreat, featuring soaring 14' floor-to-ceiling windows, a cozy gas fireplace, and a gourmet kitchen with pass-through to a spacious 1,200 sq.ft. exposed aggregate deck. A wet bar and games room make entertaining effortless, while the expansive deck is perfect for relaxing or hosting. The primary bedroom includes a walk-in closet & a spa-inspired ensuite with standalone tub, separate shower, and heated floors. The second bathroom features a large shower with dual rainfall showerheads. The basement boasts 10’ ceilings and concrete floors to keep things cool, with A/C providing year-round comfort. Lush irrigated lawn completes the outdoor space. A 600 sq.ft. garage offers plenty of space for your toys, and a versatile utility shed doubles as a private office or bunkhouse with large windows overlooking the lake. Currently operating as a successful Airbnb this home is Ideal for year-round living, blending luxury, privacy, and spectacular views with easy access to your favorite outdoor activities. Optional purchase of the neighbouring property allows for multi-generational living or additional privacy. (id:60329)
Angell Hasman & Assoc Realty Ltd.
853 Wilson Avenue
Kelowna, British Columbia
RU7!! This 3-unit, beautifully maintained property is an extremely unique opportunity to find in a highly developing neighborhood in sought after Kelowna North. Located near the corner of Wilson & Ethel, you are walking distance to everything downtown Kelowna has to offer - beach, shops, restaurants, breweries & Knox Mountain hiking/biking trails. The main home was substantially renovated in 2008 and offers a 2 bed, 1 bath home with in suite laundry, 5' crawl space, AC and private front patio/garden. There is a 2 level addition with 2 self-contained suites on the back. The lower level is a 2 bed, 1 bath spacious layout with storage, in suite laundry, a private south-facing patio and great parking. The upper suite, which is owner-occupied, has 2 large bedrooms, 2 bathrooms and has been recently updated. The new kitchen has SS appliances with induction stove, new flooring, vaulted ceilings and a bonus huge storage room. The large south-facing patio with pergola is a perfect spot to enjoy sunny afternoons with a mountain view. The laneway offers parking for 5 plus a detached single garage with new motorized garage door. This property has been meticulously maintained and is completely turn key for the perfect triple income property and there is opportunity to capitalize on the 4 dwelling zoning in the future. (id:60329)
RE/MAX City Realty
4158 Gallaghers Forest S
Kelowna, British Columbia
Welcome to 4158 Gallaghers Forest S, a beautifully updated 2,987 sq. ft. rancher with a walkout basement, nestled against lush green space in the prestigious Gallagher's Canyon community. This 5-bedroom, 3-bathroom home offers modern upgrades, thoughtful design, and stunning natural surroundings. Brand-new hardwood flooring flows throughout the main level, complementing the modern gas fireplace between the foyer and living room. A newly designed laundry room with custom cabinetry adds convenience, while the primary bedroom with ensuite and an additional guest bedroom and full bath ensure effortless main-floor living. The lower level is perfect for guests or extended family, featuring three bedrooms, a full bath, and a summer kitchen. Recent upgrades include a new air conditioning unit and humidifier (2023), upgraded furnace venting, and a roof replacement in 2018. Stylish new interior doors, baseboards, and window casings, along with custom cabinetry in the primary and front entry closets, add to the home’s appeal. A $4,000 remote-controlled shade enhances comfort in the living room. The exterior boasts smart programmable landscape lighting, a fully irrigated yard, and a brand-new front door. Set in Gallagher's Canyon, residents enjoy a world-class golf course, vibrant clubhouse, fitness center, and more. Experience the beauty and charm of Gallagher's Canyon! (id:60329)
Unison Jane Hoffman Realty
2902 Cedar Drive
Sorrento, British Columbia
Set in a well-established and growing neighborhood, this generous, level lot on Cedar Drive is an excellent opportunity for builders or future homeowners to bring their vision to life. Located just minutes from the stunning Shuswap Lake—perfect for summertime fun—and with quick access to the highway and walking access from the back of the property to Mt Tuam park, convenience and recreation go hand in hand. The groundwork is already done: survey and septic perc test are complete and registered, and a full set of build plans is available for serious inquiries. The flat terrain makes for easy access and opens the door to seamless indoor-outdoor living. You’re also within 10 minutes of local amenities including the Blind Bay Village Grocer, Shuswap Lake Golf Course, beaches, hiking trails, restaurants, and marinas. A solid opportunity in a prime location. Reach out today for more info! (id:60329)
Coldwell Banker Executives Realty
1885 Tappen Notch Hill Road Unit# 85
Tappen, British Columbia
Welcome to Shuswap Country Estates – 55+ Mobile Home Park in Tappen, BC. Shuswap Country Estates offers the perfect blend of peaceful country living with easy access to nearby amenities. Enjoy stunning mountain views from the privacy of your own home. The ""Cayley"" by Moduline Homes, offers two bedrooms and two bathrooms. This thoughtfully designed home features an open-concept layout, perfect for comfortable living. Comes equipped with four stainless steel kitchen appliances, as well as reverse osmosis and water softer. Enjoy a Double detached garage along with a paved driveway and low-maintenance Arizona-style landscaping and covered porch. Up to 2 pets are welcome, with approval.. Customize the floor plan and finishings to suit your personal style and preferences if you wish ( subject to price change ). Pad rent is $450 per month, which includes water, sewer, and weekly garbage pick-up. Homeowners are responsible for utilities such as power, gas, TV, and internet. As an added bonus, Moduline Industries will cover the first year of home insurance. This price is based on the ""Caley"" floorplan, GST is applicable. Don’t miss this opportunity to enjoy affordable, carefree living in the beautiful Shuswap Country Estates (id:60329)
Coldwell Banker Executives Realty
1885 Tappen Notch Hill Road Unit# 87
Tappen, British Columbia
Welcome to Shuswap Country Estates – 55+ Mobile Home Park in Tappen, BC. Shuswap Country Estates offers the perfect blend of peaceful country living with easy access to nearby amenities. Enjoy stunning mountain views from the privacy of your own home. The ""Mansfield"" by Moduline Homes, offers three bedrooms and two bathrooms. This thoughtfully designed home features an open-concept layout, perfect for comfortable living. Comes equipped with four stainless steel kitchen appliances, as well as reverse osmosis and water softer. Enjoy a Double detached garage along with a paved driveway and low-maintenance Arizona-style landscaping and covered porch. Up to 2 pets are welcome, with approval. Customize the floor plan and finishings to suit your personal style and preferences if you wish ( subject to price change ). Pad rent is $450 per month, which includes water, sewer, and weekly garbage pick-up. Homeowners are responsible for utilities such as power, gas, TV, and internet. As an added bonus, Moduline Industries will cover the first year of home insurance. This price is based on the ""Mansfield"" floorplan, GST is applicable. Don’t miss this opportunity to enjoy affordable, carefree living in the beautiful Shuswap Country Estates! (id:60329)
Coldwell Banker Executives Realty

