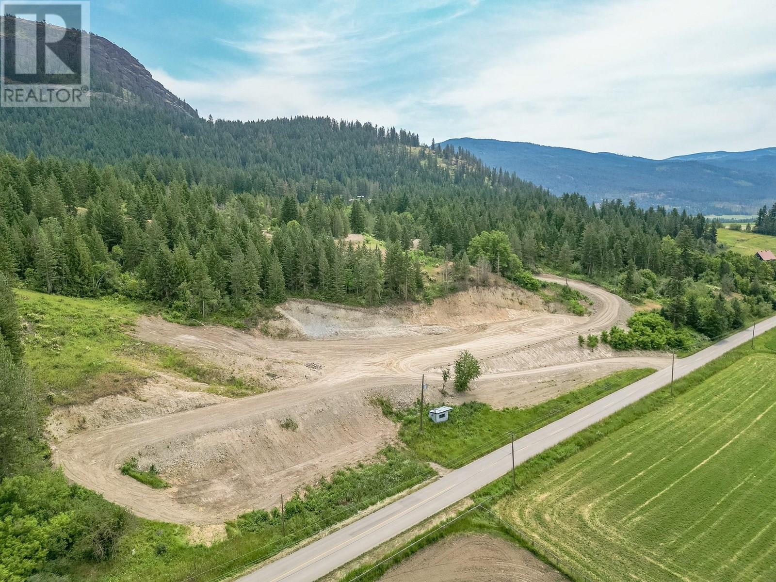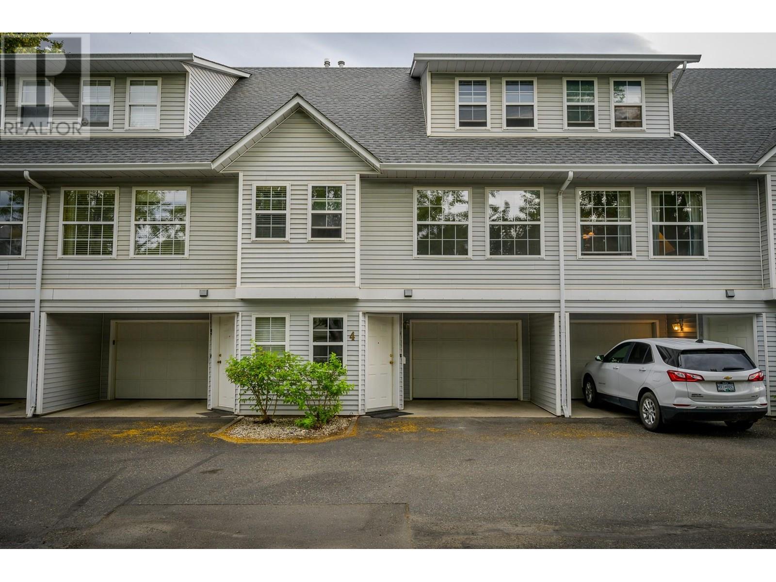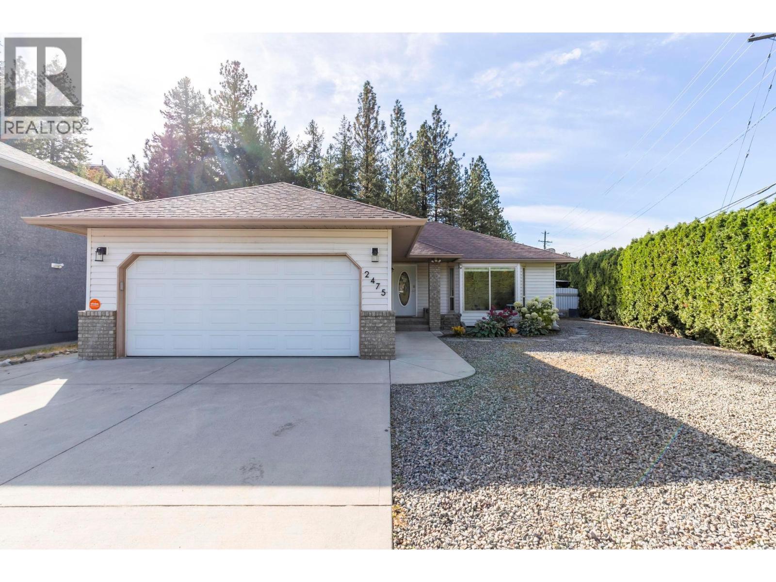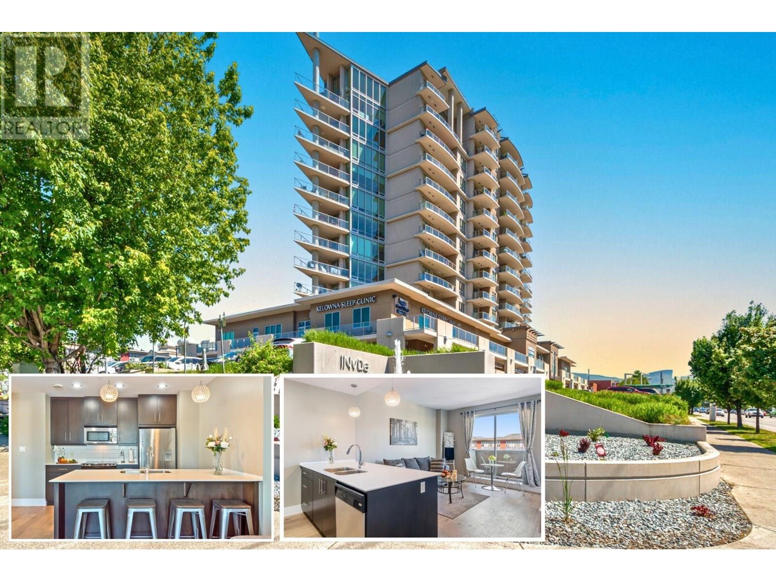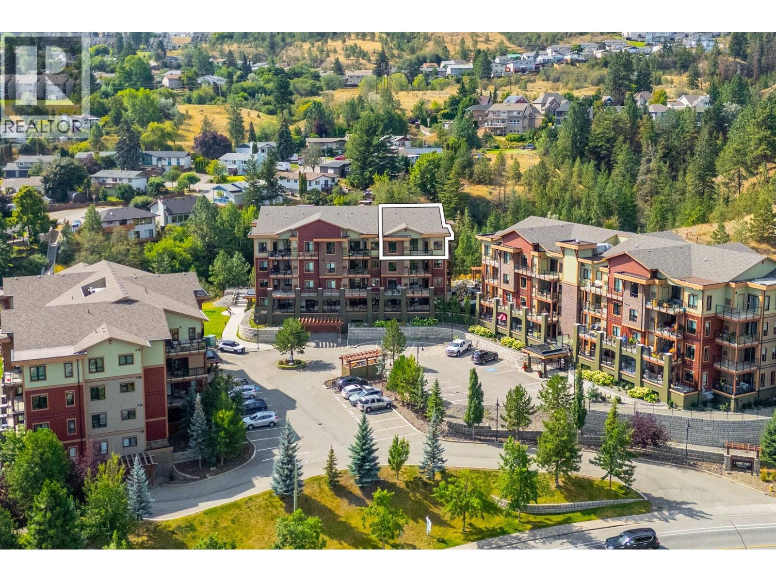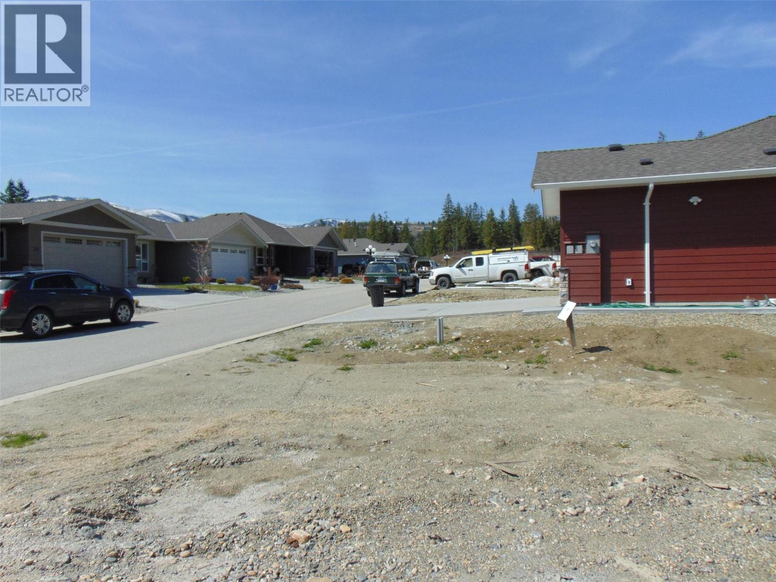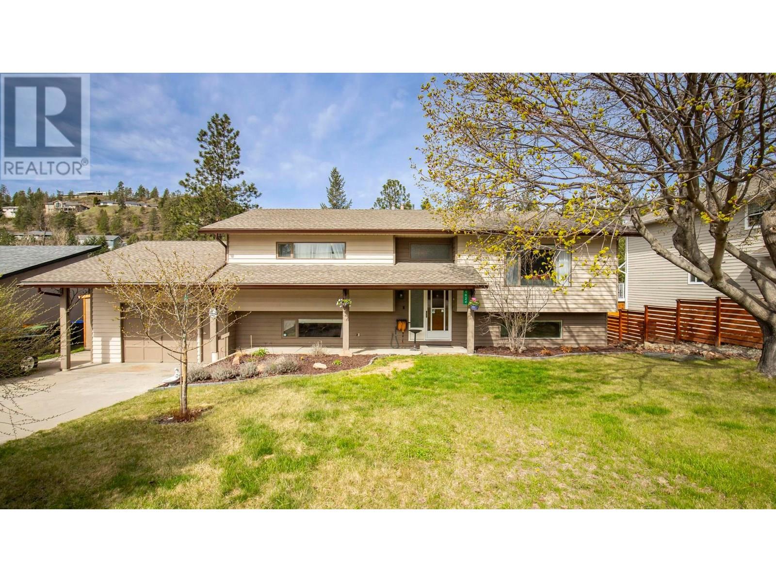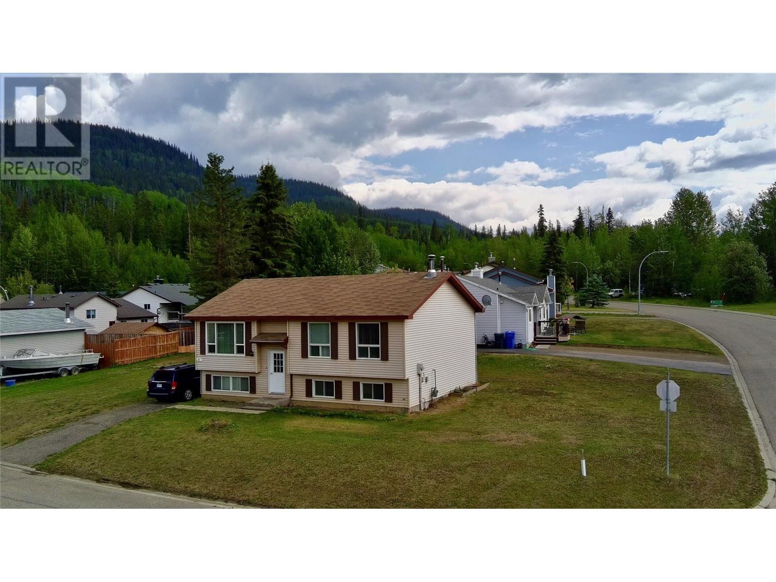1708 Cedarwood Court
Dawson Creek, British Columbia
Major Curb Appeal in Cedarwood Court. This 4 bed and 2 bath bi-level home boasts over 2500 sq ft of living space. Entertain guests in the formal living room with new carpet, that is flooded with natural light from the southern exposed bay window. A few steps up, is the kitchen with ample storage, newer appliances and peninsula seating. French doors off the dining room open up to a large back deck with privacy walls that overlook the fully fenced backyard. A large Master bedroom with a 3 piece ensuite and walk-in closet, a main 4pc bathroom and 2 additional generous sized bedrooms complete the main level. Lower level features an additional bedroom, craft room/laundry room, storage space and a large rec room with built in cabinetry for a library with a wood burning fireplace. Convenient access to the basement from the double car garage, a double paved driveway, backyard shed, fire pit, mature trees and garden areas set this home apart from similar properties. Updates in 2024 include New Shingles, carpeting in living room and hallway, new front step. Call the listing agent for more information and to view. (id:60329)
Royal LePage Aspire - Dc
229 Enderby Grindrod Road
Enderby, British Columbia
Discover the perfect blend of business potential and country living with this unique 18.62-acre property, ideally situated on Enderby Grindrod Road. The front portion of the land is zoned for Industrial use, offering excellent visibility and access for a future business venture, while the back or upper section is zoned as Non-Urban—an ideal setting to build your dream home with stunning panoramic views of the valley. A road has already been pushed through, leading to the top of the hill, where a beautiful building site has been cleared and prepped. There is 600 AMP service at the lot line, and water access is via a shared well. A large portion of the property is within the ALR, and also has some mature cherry and apple trees, adding charm and productivity to the landscape. Whether you're looking to invest, build, or simply enjoy the private and peaceful setting, this versatile property offers endless possibilities. (id:60329)
Coldwell Banker Executives (Enderby)
2084 Robson Place Unit# 4
Kamloops, British Columbia
Lovely 3 bedroom townhouse, great for small family or downsizing. Fabulous location close to parks, school, shopping, churches, and highway. All offers are subject to probate. Measurements are approximate and should be verified by buyer if important. (id:60329)
Coldwell Banker Executives Realty (Kamloops)
1477 Glenmore Road N Unit# B-203
Kelowna, British Columbia
Investors, UBCO Parents and First Time Buyers take note. Delightful 1 bedroom townhome style unit in Yaletown just a 2km bus ride from UBCO and 2.5 km to the center of the UBCO campus. This home shows extremely well and perhaps better than new with lots of upgrades and improvements. Top floor unit with better view and no one living above you. Yaletown is a terrific complex with a wide variety of size and style of units but predominantly condo / lobby / elevator style units. This home is the scarce and elusive direct access townhome style unit, but still shares the great amenities of the; underground secure parking, well equipped gym, games room, storage lockers, etc. Near new and high quality stainless appliances. Private balcony. Low 277.08 per month strata fees. Pet friendly complex. 2 new PTAC heat and air conditioning units for separate temperatures in living and sleeping areas. Well run strata and a maintenance free ownership or hassle free investment. Great as a live-in unit or great for your university child to live in all year round or easy sub-let for the May-Sept months. The Sellers have found another home, priced this home to sell and are very cooperative for viewings / showings. Available for Sept 1 and the start of University. Call or email for more info or to arrange a viewing. Professional photos coming (if this home lasts) (id:60329)
RE/MAX Vernon
1471 St Paul Street Unit# 703
Kelowna, British Columbia
Expansive city and lake views await from this 7th-floor unit in the sought-after Brooklyn building! Priced to sell—one of the lowest-priced units in the building—this modern one-bedroom condo in downtown Kelowna offers a bright, open-concept living space with floor-to-ceiling windows that flood the home with natural light. Step onto your private balcony to take in stunning views of Okanagan Lake and the city skyline. The Brooklyn’s incredible rooftop patio is perfect for entertaining, featuring BBQs, lounge areas, and breathtaking panoramas. Located just steps from restaurants, shopping, and the waterfront, this home embraces the Okanagan lifestyle. BONUS: an oversized storage locker ($15,000 value) is included! Don’t miss this prime investment opportunity . Currently tenanted with a lease in place until the end of August. The tenant pays $2,100/month plus utilities and would like to stay. (id:60329)
RE/MAX Kelowna
2475 Asquith Court
West Kelowna, British Columbia
Welcome to 2475 Asquith Court – A Peaceful Retreat in the Heart of Shannon Lake. Situated on a quiet cul-de-sac in one of West Kelowna’s most sought-after neighborhoods, this well-maintained 3-bedroom, 2-bathroom rancher offers the perfect blend of comfort, privacy, and location. With a thoughtfully designed layout, this single-level home is ideal for families, retirees, or anyone looking for easy, functional living. Just a short walk to Shannon Lake Regional Park and Shannon Lake Elementary School, the location is both convenient and family-friendly. Inside, the home features an excellent floor plan with bright, welcoming living spaces. There's also a crawl space underneath the entire home, providing plenty of extra storage to help keep your living areas organized. Outside, enjoy the ease of a flat driveway with ample parking for a boat, RV, and more. The flat, fully fenced backyard backs onto a forested area, offering exceptional privacy, while mature landscaping and multiple trees provide morning and afternoon shade, perfect for relaxing or entertaining. The property also includes two sheds: one with power, ideal for a small workshop or hobby area, and a second shed that’s great for yard and garden storage. This is a home that has been well taken care of, offering turn-key comfort in a peaceful setting. 2475 Asquith Court is a must-see. (id:60329)
Real Broker B.c. Ltd
2040 Springfield Road Unit# 307
Kelowna, British Columbia
OPEN HOUSE Saturday, August 9th 11 AM to 1 PM. Welcome to Invue—Kelowna’s concrete high-rise that blends lifestyle and location. This 1 bedroom, 1 bathroom condo is ideally situated on the quiet side of the building and includes a private balcony—perfect for relaxing after a busy day. Inside, you’ll find updates such as hardwood floors, fresh paint, and upgraded countertops, creating a clean and comfortable space to call home. The building offers an elevated living experience with exceptional amenities. Enjoy the seasonal rooftop pool and hot tub with stunning 360° views of Kelowna and Okanagan Lake, along with outdoor seating and BBQ area for entertaining. Wellness-focused features include a fully equipped fitness centre, steam room, and sauna, while the indoor games lounge offers pool and ping-pong tables. There’s even a convenient dog wash station for your four-legged companion. Located in the heart of the city, Invue provides walkable access to Orchard Park Mall, Mission Creek Greenway, dining, and shopping—and is directly on the transit route for easy commuting. A fantastic opportunity for first-time buyers, downsizers, or investors looking for a lock-and-leave lifestyle in a vibrant urban setting. Includes one secure underground parking and one storage locker. VACANT and ready for quick possession! (id:60329)
Coldwell Banker Horizon Realty
2400 Oakdale Way Unit# 127
Kamloops, British Columbia
Great 2 bdrm, 1.5 bath mobile in sought after Oakdale MHP. Steps from the Rivers Trail. Mobile is located in the family part of the park, has lots of storage and will make a beautiful home. Master bedroom has a 1/2 bath ensuite that just needs a few finishing touches. One bedroom on either end of the home eliminates the dreaded long hallway. Vinyl windows. The lot offers a bit of green space without being overwhelming, a storage shed and a very private little oasis to enjoy your morning coffee. Quick possession is possible. (id:60329)
Riley & Associates Realty Ltd.
1405 Springhill Drive Unit# 2401
Kamloops, British Columbia
Distinguished style needs are met with this fantastic, basically brand-new condo at Summit Pointe! Built in 2021, this 2-bedroom + den, 2-bath top floor corner unit embraces modern design with clean lines, a neutral colour palette, and contemporary lighting. The open-concept layout is filled with natural light from large windows and opens to a spacious sundeck with stunning city, mountain, and skyline views. The kitchen features a peninsula island with seating for four, quartz countertops, a pantry, and KitchenAid S/S appliances including a 5-burner gas range. The spacious primary suite stands out with a walk-in closet featuring custom organizers and a luxurious ensuite with double vanity and tiled dual-head shower. A second bedroom, full 4pc bath, and versatile den (ideal for an office or extra storage) add great flexibility. Stacked laundry closet with shelving is located just off the den. Stay comfortable year-round with gas furnace and central A/C. Includes one underground parking stall (#16) and secure storage (#16). The strata also offers a state-of-the-art gym, car wash and a welcoming foyer. Don't miss this rare opportunity, schedule your showing today! (id:60329)
Exp Realty (Kamloops)
2715 Golf Course Drive Unit# 17
Blind Bay, British Columbia
Autumn Ridge is a very active 55+ living, bare land strata development for those looking to downsize their home and leave most of the maintenance to others. Location, Location, age in place in the prestigious Shuswap Lake Estates. Walking distance to the Shuswap Lake Golf Course, tennis, pickle ball, 5 minute drive to 2 public beach's, 2 marina's, public boat launch, water front dinning. Make your next move to Blind Bay on the super clean Shuswap Lake. Note; GST is included in the purchase price. Blue Prints available. (id:60329)
Century 21 Lakeside Realty Ltd
1924 Horizon Drive
West Kelowna, British Columbia
Nicely updated 3bed/3bath + Bonus Office (could be 4th bedroom). Located on sought after Horizon Drive just minutes to the bridge & downtown Kelowna - The property backs onto Horizon Park, a quiet forested area, the perfect place to walk your dog or to simply enjoy the added privacy. This home has been remarkably well kept - Updates include: Furnace, A/C, HWT, Dishwasher, Eavestroughs, Vinyl Decking, UG Irrigation, Landscaping, Fencing & Epoxy Flooring (garage). The main-floor boasts HW floors throughout & beautiful feature wall w/ electric fireplace. The kitchen has been updated w/ soft-close cabinets & S/S Appliances. The dining room opens up to 1 of 2 large covered decks. Heading downstairs you have a good size rec room, bedroom, 2 pc bath & office. Includes RV parking & good size single garage, a massive 8 x 17 shed on side of house. Quick Possession Available. This property has a great feel, call for a private showing today! (id:60329)
Macdonald Realty
80 Sukunka Place
Tumbler Ridge, British Columbia
Welcome to this charming three-bedroom, two-full-bathroom home located on a spacious corner lot. Inside, you'll find newly updated flooring throughout the upstairs, giving the home a fresh and modern feel. The functional layout provides comfortable living spaces ideal for both everyday life and entertaining. A new hot water tank was installed in 2022, offering added efficiency and peace of mind. Downstairs, the basement features a dedicated workshop—perfect for DIY projects, hobbies, or extra storage. With thoughtful updates and plenty of space inside and out, this well-maintained home is ready for you to move in and make it your own. Contact me today for your private viewing: Marcie Doonan, 778-694-1640 (id:60329)
Exp Realty

