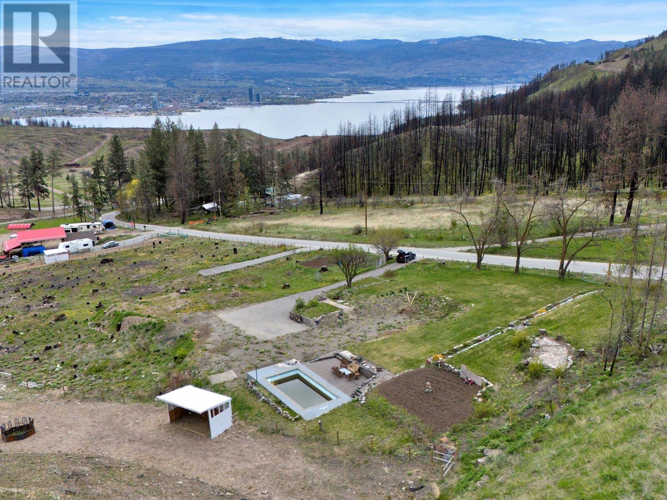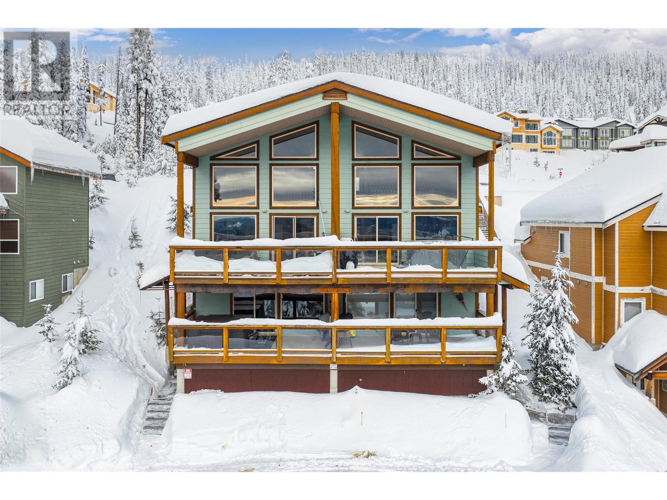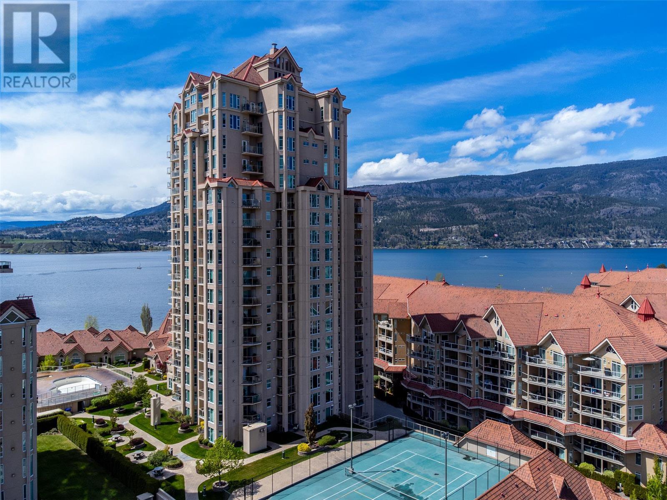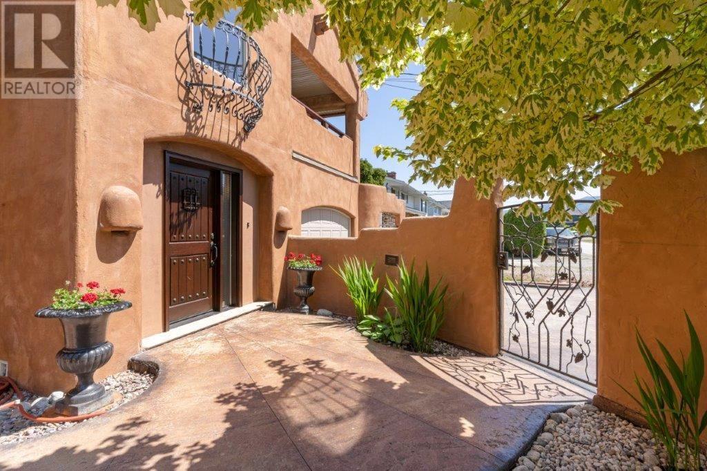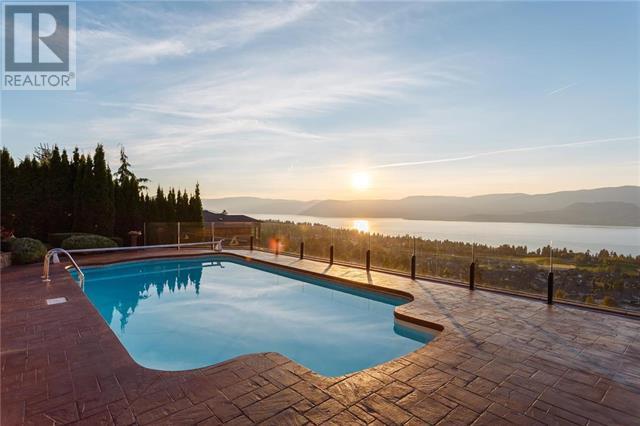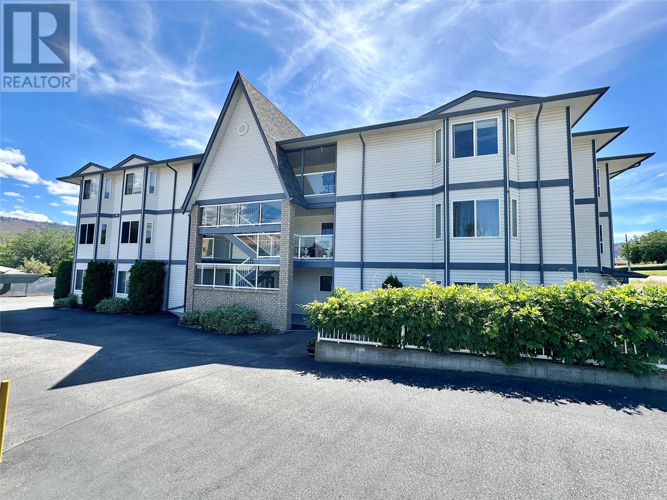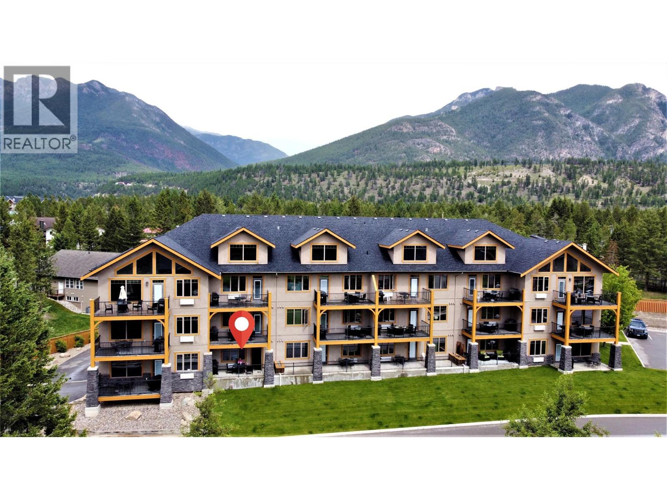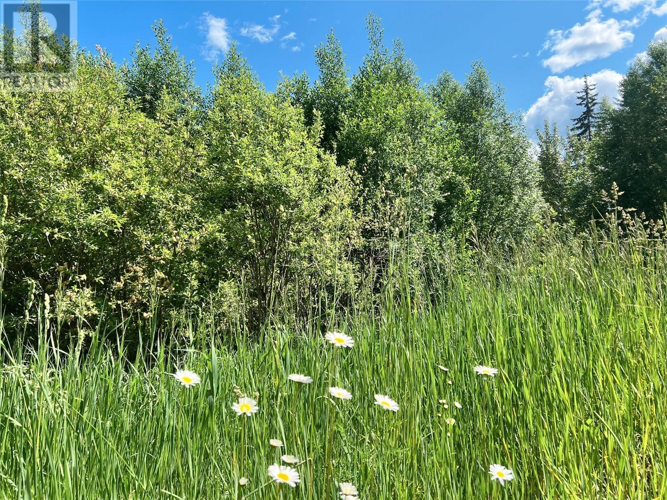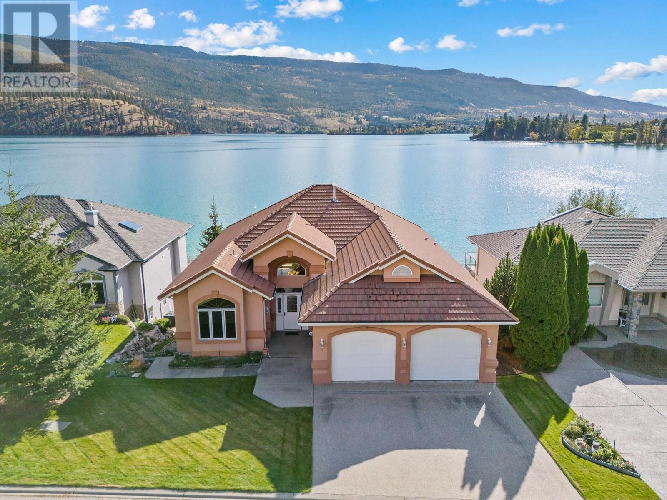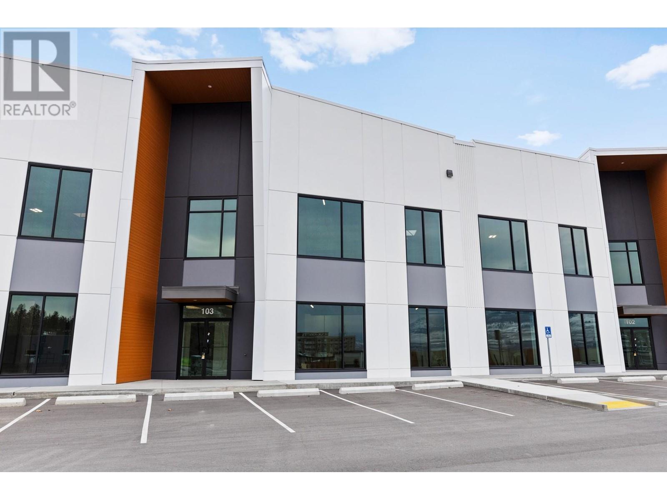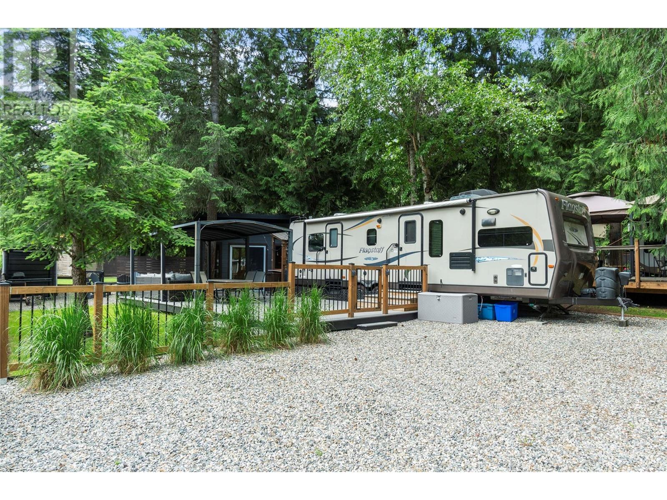716 Petterson Road
West Kelowna, British Columbia
Fantastic opportunity to build your dream on a 2.02 acre acreage boasting beautiful mountain and peek a boo lake views. Bring your ideas and turn them into Okanagan living at it's finest. Located approximately 15 minutes from bustling downtown Kelowna which has an amazing music and art scene , bistro's and beaches, WHL hockey and more, also 15 minutes to downtown West Kelowna and all it has to offer. Take a drive down Westside Road and come home to peace and serenity. This property is fully fenced with two paved driveways for security and convenience, space for your boats, ATV's and RV's There is approx .50 acre that has been lovingly tended to for many years and is now a well established garden Two vegetable gardens for growing food waiting to be planted. There is a swimming pool that needs some restoration. There are two water sources, domestic and irrigation. An artesian well and 2 cisterns providing ample water. Power and high speed internet. The infamous Okanagan Lake and Rose Valley Lake are minutes away for those hot summer days. This is the sign that you've been waiting for... book your tour of this amazing parcel of land. (id:60329)
Coldwell Banker Horizon Realty
195 Chamberlain Crescent Unit# 301
Tumbler Ridge, British Columbia
If you're looking to get into a property right away, come check out this ready to go 2-bedroom condo with a nice amount of space with a spacious kitchen, dining area, and living room with glass sliders to deck. Located on the upper level, storage area & coin operated laundry. If interested come for a tour. (id:60329)
Royal LePage Aspire - Dc
5845 Snow Pines Crescent Unit# A
Big White, British Columbia
Welcome to your dream mountain escape at Snow Pines Estates, the crown jewel of Big White Ski Resort’s residential communities! This fully furnished turn-key almost 900sqft home is ready to go, offering the ultimate blend of comfort, style, and adventure. Perfect as a cozy family retreat, an income-generating rental or a mix of both! This unit is packed with charm, featuring a fully equipped kitchen, new appliances & an eat-up island, making it ideal for cooking and entertaining. After diner or a day on the slopes you can cozy up to the stone gas fireplace or step out onto your private balcony & enjoy stunning views of the Monashee Mountains all while soaking in your own private hot tub. With ski-in/ski-out access right to your door, you’re just steps away from Big Whites 118 designated runs! Conveniently located near Snowghost express, Ridge Rocket Express and the Village Plaza Lift, you’ll have quick access to the heart of the resort or enjoy a scenic walk via the Serwa's ski trail, an illuminated walking path connecting Snow Pines Estates to the village centre perfect for all your dining and shopping needs. Big White is an award winning ski destination and BC’s second largest resort village with the most ski-in/ ski-out accommodation in Canada. This isn’t just a winter wonderland; it’s an unbeatable investment opportunity. Act fast before the season kicks off and secure your slice of Big White paradise. Exempt from spec tax and no GST. I wouldn’t wait this unit won’t last! (id:60329)
Royal LePage Kelowna
1128 Sunset Drive Unit# 401
Kelowna, British Columbia
Experience Lakeside Living in Downtown Kelowna. Welcome to this fully furnished, south-facing 2-bedroom pls den condo in the exclusive Sunset Waterfront Resort, located on the shores of Okanagan Lake. Enjoy resort-style amenities including two pools, a gym, and a tennis court—just steps from your door. This bright and spacious home features 10 ft ceilings, large windows, two decks, gas fireplace, gas range, BBQ hookup, stainless steel appliances, new hardwood floors, new countertops, and a brand-new heat pump. Perfect for full-time living or as a rental investment, the unit is pet-friendly and allows short-term rentals. Walk to restaurants, breweries, shopping, the arena, and Kelowna’s Cultural District. Boat slips are available annually at the front entrance. Come live the vibrant downtown lifestyle and see why Kelowna is one of Canada's fastest growing cities. (id:60329)
Coldwell Banker Horizon Realty
4170 Lake Avenue
Peachland, British Columbia
Click brochure link for more details* Location and Convenience! Southwest-style luxury living in this custom-built fully renovated home nestled on a landscaped 100x110 lot, mere steps from Okanagan Lake and views of OK Provincial Park. Boasting 6 spacious bedrooms, 4.5 baths, and 3087 sq ft of elegance, this residence welcomes you through a private gated courtyard. Inside, the open-concept living/dining area dazzles with sculptured ceilings, recessed lighting, and a wood-burning fireplace. The kitchen and pantry a culinary haven, showcases custom birch cabinets, and a dedicated coffee-wine bar. With two separate B&B units, including one on the main floor for accessibility, multi-generational living is effortless. 1 double garage caters to convenience with half bath, an additional single with ample parking. Outdoors, enjoy three balconies 327 sq. ft sq, two patios 723 feet, with private stucco-fenced courtyard-an oasis for outdoor living. Seize this exceptional real estate opportunity today! Visit our website Visit our website https://4170lake.com/ House For Sale Peachland | 4170 Lake Avenue | Learn More Discover your perfect house for sale in Peachland, just steps away from Lake Okanagan at 4170 Lake Avenue. Additional Features Homeowner designed fully renovated custom built home. Peachland a small town with friendly atmosphere Flat lot with easy access to Hwy. 97 Wineries within reach of Peachland (id:60329)
Honestdoor Brokerage Inc.
714 Kuipers Crescent
Kelowna, British Columbia
Pure Luxury, this home is an entertainer's paradise that captures magnificent, far-reaching city and lake views. The main floor features the Primary Bedroom suite with 2 closets and an ensuite that emanates pure relaxation. There is also a commanding home office/den on the main floor. Everything has been designed for 1 level living. The kitchen is stunning, a true centerpiece of the home with 2 butler centers straddling the main cooking area. On the lower level, find a lounge with a fireplace (large enough for a pool table), bar, 8-seat theater, wine room, indoor gym with a steam room, music studio and 2 bedrooms each with their own full en-suite. One of those rooms comes with a private office/play area that leads to pool side. Capturing sunrise to sunset views, enjoy the utmost privacy, minutes from the city's best shopping and dining. Updates include Newer Pool Liner (2018), Pool Heater (2022), Hot Water Tank (2022), Resealed Pool Deck and Driveway (2022) (id:60329)
RE/MAX Kelowna
4801 89th Street Unit# 303
Osoyoos, British Columbia
IMMACULATE, TOP FLOOR unit with beautiful lake and mountain views in sunny Osoyoos! SPACIOUS 2 bedroom and 2 bathroom. partially remodeled, located in BENCHVIEW PLACE, a strongly-built and very well taken care of 9-UNIT building, with great neighbors, this condo is ideal as principal residence, for recreation for your summer getaway or for investment. Great return on investment, this unit can potentially rent for $1,200 - $1,400/month. 1 small PET welcome, long term RENTALS ALLOWED and AGE 55+. The unit comes with 2 parking stalls (from which, one is carport) and 1 storage locker. One of the best deals in Osoyoos, don't miss it! (id:60329)
RE/MAX Realty Solutions
700 Bighorn Boulevard Unit# 715 D
Radium Hot Springs, British Columbia
Looking for a turn key vacation getaway in the heart of BC's Columbia Valley? Own a 1/8 share (Rotation D) of this fully furnished condo and enjoy 6-7 weeks of maintenance and hassle free vacation living every year at Bighorn Meadows Resort (the monthly fee covers all typical expenses). Featuring beautiful views of the 9th hole of the Springs Golf Course & the Purcell Mountains to the west and the Rockies to the east, this apartment style condo has 1 bedroom & 1 bathroom (with in-floor heat), an open concept living area and contemporary design with high-end designer fixtures & furnishings including: sofa bed, comfy electric fireplace, jetted tub, tile & granite, paintings & wall decorations plus bbq & patio furniture on the balcony. Your condo is located on the ground floor of 700 building which is the only one with secured underground parking and an elevator. In addition to being centrally located to the many activities available in Radium Hot Springs and the surrounding area, owners can take advantage of a variety of optional programs including discounted green fees at participating golf courses, exchanging time to travel to another destination with Interval International or earning income with Professional Rental Management Services. You will also have access to the Resort's owners lounge, outdoor pool, two jetted hot tubs, fitness centre, and children's playground. Click on the Play/3D Showcase Icon for a 3D Tour and on more photos icon for 3D Tour of amenities building. (id:60329)
Maxwell Rockies Realty
Parcel F Railway Avenue
Salmo, British Columbia
The ONLY lot available in downtown Salmo! Zoning opportunity allows for commercial such as retail shops, hairdressers, groceries, restaurants, halls, clinics, cannabis store or build a multi family dwelling! This flat building lot on Railway Lane is close to ski hills, golf courses, and hiking/biking trails. Build in the Hub of the Kootenay's! (id:60329)
Century 21 Kootenay Homes (2018) Ltd
17211 Thomson Road Unit# 3
Lake Country, British Columbia
Waterfront Home with Private Dock in the Gated Community of Jade Bay. Experience lakeside living at this stunning waterfront property on the coveted shores of Kalamalka Lake. Located in the exclusive gated community of Jade Bay, this 3-bedroom, 4-bathroom home offers breathtaking lake views and a private dock, making it the perfect vacation retreat or year-round residence. Designed with an excellent floor plan, this home is ready for your vision. The main level features spacious living areas, including a bright living room with a cozy gas fireplace, a kitchen with a center island and peninsula seating for four, and a dedicated breakfast nook. There's also a formal dining area and a home office/flex space on this floor. The primary bedroom boasts lake views, walkout access to the patio, and a luxurious 5-piece ensuite with a soaking tub, separate shower, and walk-in closet. Step outside to the lake view patio for seamless indoor-outdoor living, perfect for soaking in the serene surroundings. The lower level offers a complete second living area, ideal for an in-law suite or extended family. This space includes a full kitchen, living area, two bedrooms, two bathrooms, and walkout access to another patio. Ample storage ensures there's plenty of room for all your needs. Double car garage. Backyard with glass railing overlooking the shore of Kalamalka Lake. For those who dream of a tranquil lakeside lifestyle, this is a great home. (id:60329)
Unison Jane Hoffman Realty
3440 Circuit Road Unit# 103
Kelowna, British Columbia
Large format industrial unit for lease with grade and dock level loading. 10,123 square feet of industrial space (8,050 square feet of open warehouse and 2,073 square feet of mezzanine). One 12'x14' grade level door and two 8'6""x10' dock level loading doors. 15 designated parking stalls, 28' clear ceilings, 200 amp 600v power, and an ESFR sprinkler system. I2 zoning allows for a variety of uses - available immediately. (id:60329)
Coldwell Banker Horizon Realty
2202 Enderby Mabel Lake Road Unit# 106
Enderby, British Columbia
Beautifully landscaped and spacious RV lot in the desirable Shuswap Falls RV Resort offered turnkey with a perfect mix of comfort, privacy, and resort-style amenities. This fully fenced lot includes a 13'x13' bunkhouse (built in 2021), spacious 600 sqft composite deck with a covered gazebo, an outdoor cook shack, a firepit area with privacy fence, and an 8x8 storage shed. The charming bunkhouse finished in tongue-and-groove pine interior is fully insulated and wired, featuring vinyl plank flooring, half-vaulted ceiling with a fan, sliding patio doors and plenty of windows —ideal for guests or extra storage. The outdoor kitchen area beside the bunkhouse is plumbed with running water and has 2 fridges, adding convenience and functionality. Ample front parking accommodates multiple vehicles. Located just steps from the heated pool, gym, community gardens, private beach, and volleyball and basketball courts. Annual fees of just $2400+GST cover almost all expenses and include water, sewer, electricity, property taxes, full-time on-site management and more! This riverfront resort is open for 6-month seasonal use and offers an unbeatable vacation lifestyle!! Just minutes away from Mabel Lake, this resort offers a great spot for boating recreation and offers onsite parking for your boat and trailer. 2012 Flagstaff Lite RV is also available for purchase. (id:60329)
Homelife Salmon Arm Realty.com
