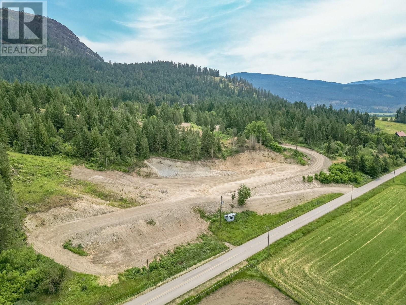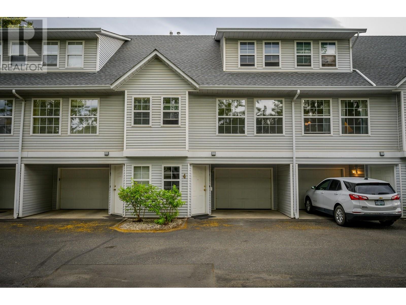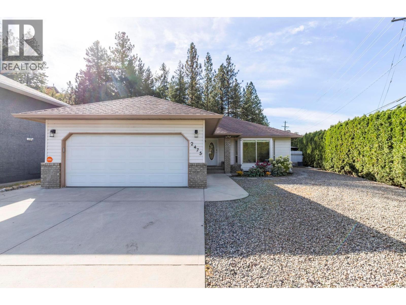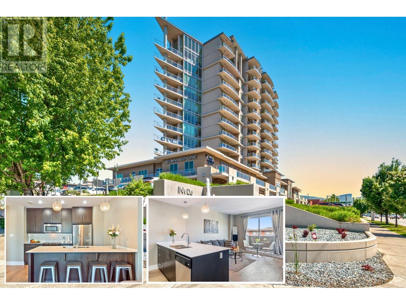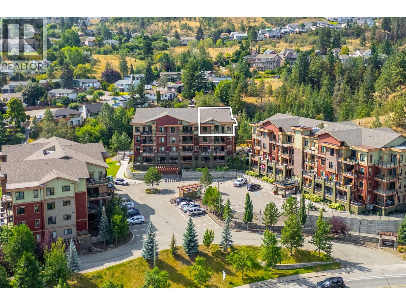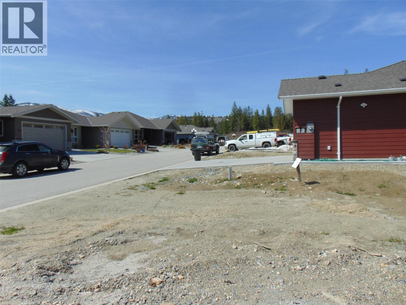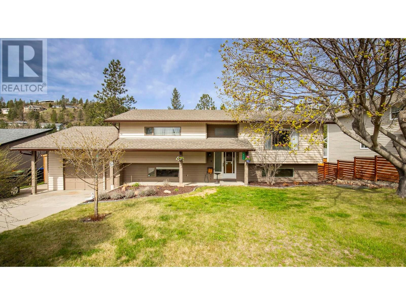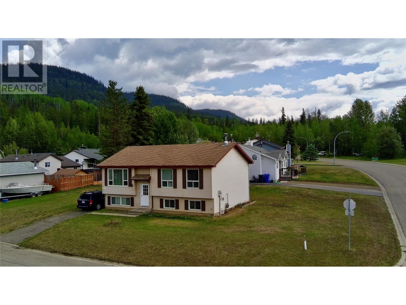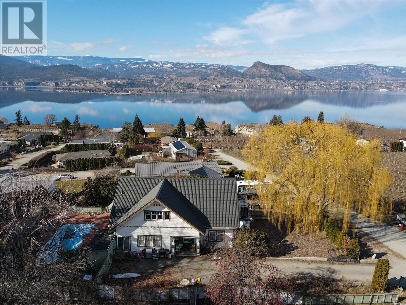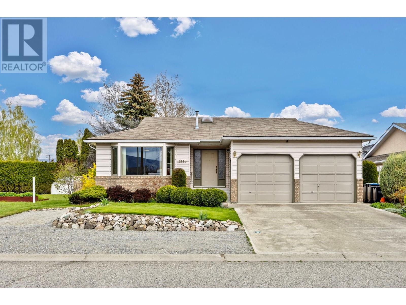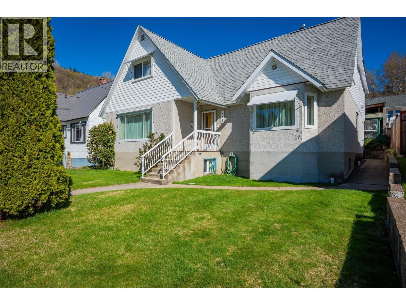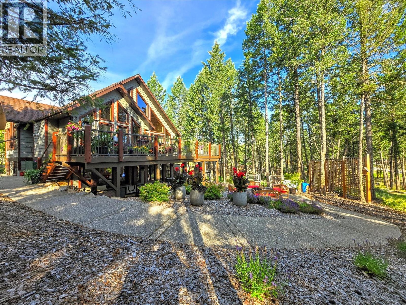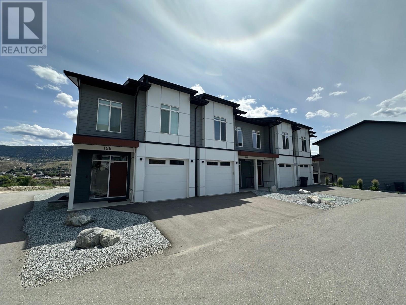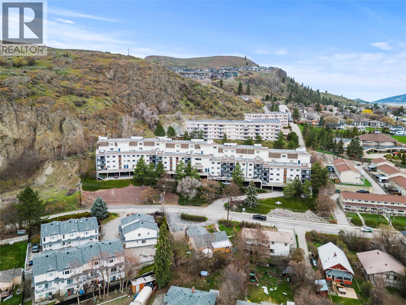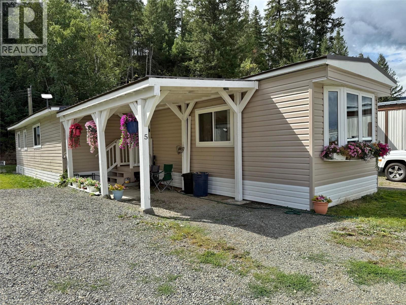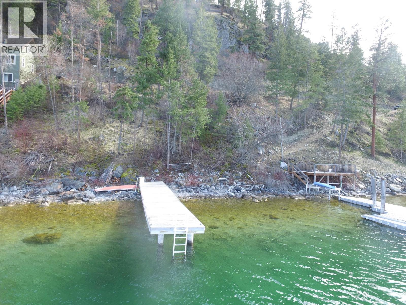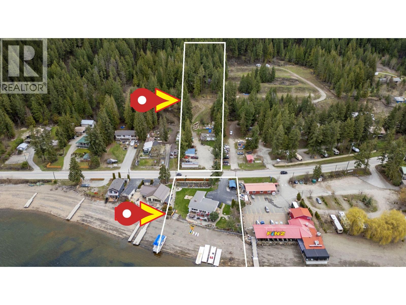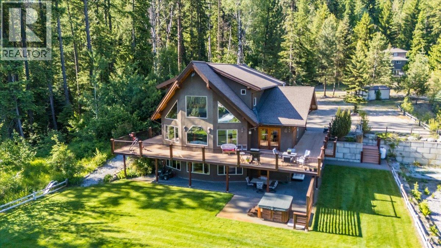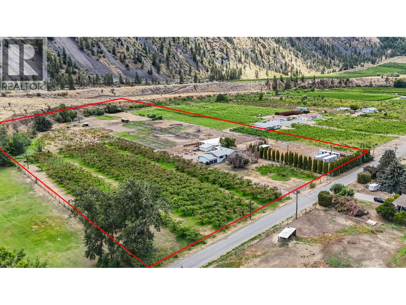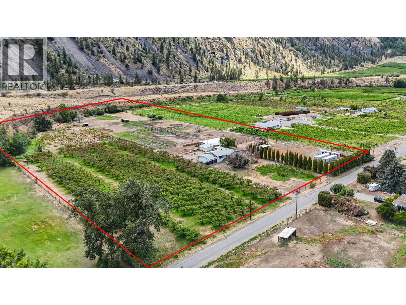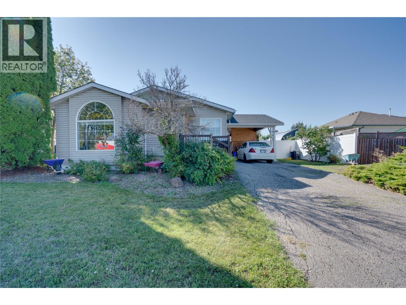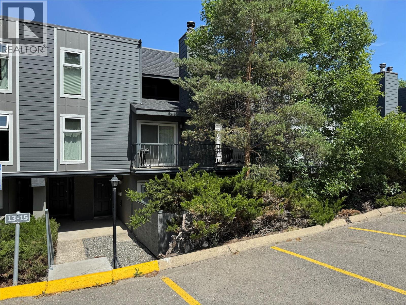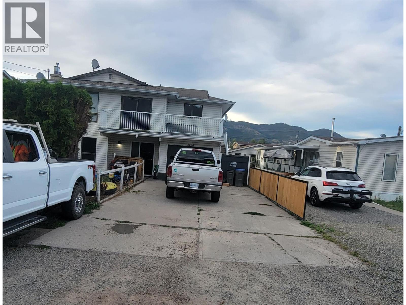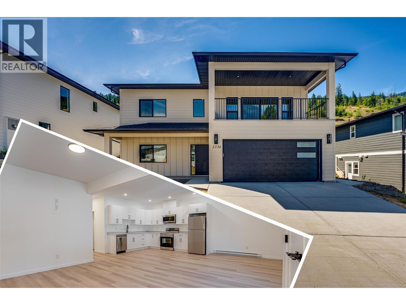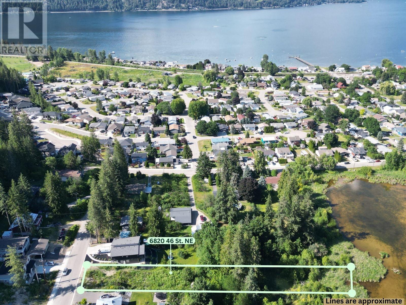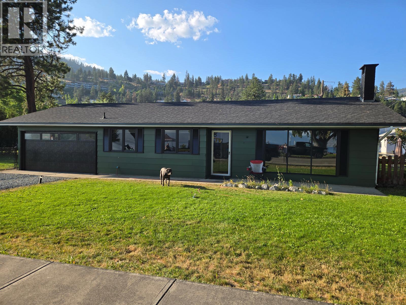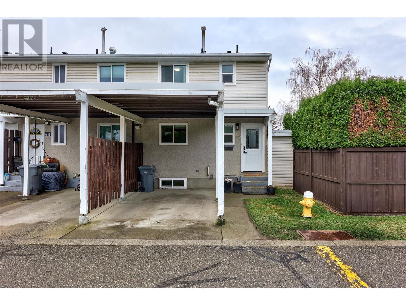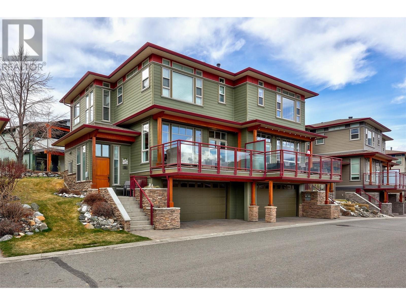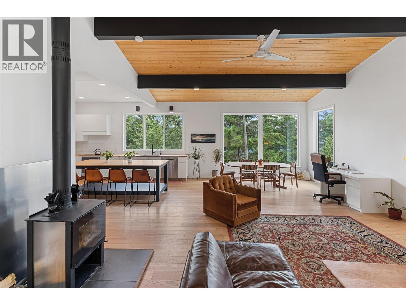1708 Cedarwood Court
Dawson Creek, British Columbia
Major Curb Appeal in Cedarwood Court. This 4 bed and 2 bath bi-level home boasts over 2500 sq ft of living space. Entertain guests in the formal living room with new carpet, that is flooded with natural light from the southern exposed bay window. A few steps up, is the kitchen with ample storage, newer appliances and peninsula seating. French doors off the dining room open up to a large back deck with privacy walls that overlook the fully fenced backyard. A large Master bedroom with a 3 piece ensuite and walk-in closet, a main 4pc bathroom and 2 additional generous sized bedrooms complete the main level. Lower level features an additional bedroom, craft room/laundry room, storage space and a large rec room with built in cabinetry for a library with a wood burning fireplace. Convenient access to the basement from the double car garage, a double paved driveway, backyard shed, fire pit, mature trees and garden areas set this home apart from similar properties. Updates in 2024 include New Shingles, carpeting in living room and hallway, new front step. Call the listing agent for more information and to view. (id:60329)
Royal LePage Aspire - Dc
229 Enderby Grindrod Road
Enderby, British Columbia
Discover the perfect blend of business potential and country living with this unique 18.62-acre property, ideally situated on Enderby Grindrod Road. The front portion of the land is zoned for Industrial use, offering excellent visibility and access for a future business venture, while the back or upper section is zoned as Non-Urban—an ideal setting to build your dream home with stunning panoramic views of the valley. A road has already been pushed through, leading to the top of the hill, where a beautiful building site has been cleared and prepped. There is 600 AMP service at the lot line, and water access is via a shared well. A large portion of the property is within the ALR, and also has some mature cherry and apple trees, adding charm and productivity to the landscape. Whether you're looking to invest, build, or simply enjoy the private and peaceful setting, this versatile property offers endless possibilities. (id:60329)
Coldwell Banker Executives (Enderby)
2084 Robson Place Unit# 4
Kamloops, British Columbia
Lovely 3 bedroom townhouse, great for small family or downsizing. Fabulous location close to parks, school, shopping, churches, and highway. All offers are subject to probate. Measurements are approximate and should be verified by buyer if important. (id:60329)
Coldwell Banker Executives Realty (Kamloops)
1477 Glenmore Road N Unit# B-203
Kelowna, British Columbia
Investors, UBCO Parents and First Time Buyers take note. Delightful 1 bedroom townhome style unit in Yaletown just a 2km bus ride from UBCO and 2.5 km to the center of the UBCO campus. This home shows extremely well and perhaps better than new with lots of upgrades and improvements. Top floor unit with better view and no one living above you. Yaletown is a terrific complex with a wide variety of size and style of units but predominantly condo / lobby / elevator style units. This home is the scarce and elusive direct access townhome style unit, but still shares the great amenities of the; underground secure parking, well equipped gym, games room, storage lockers, etc. Near new and high quality stainless appliances. Private balcony. Low 277.08 per month strata fees. Pet friendly complex. 2 new PTAC heat and air conditioning units for separate temperatures in living and sleeping areas. Well run strata and a maintenance free ownership or hassle free investment. Great as a live-in unit or great for your university child to live in all year round or easy sub-let for the May-Sept months. The Sellers have found another home, priced this home to sell and are very cooperative for viewings / showings. Available for Sept 1 and the start of University. Call or email for more info or to arrange a viewing. Professional photos coming (if this home lasts) (id:60329)
RE/MAX Vernon
1471 St Paul Street Unit# 703
Kelowna, British Columbia
Expansive city and lake views await from this 7th-floor unit in the sought-after Brooklyn building! Priced to sell—one of the lowest-priced units in the building—this modern one-bedroom condo in downtown Kelowna offers a bright, open-concept living space with floor-to-ceiling windows that flood the home with natural light. Step onto your private balcony to take in stunning views of Okanagan Lake and the city skyline. The Brooklyn’s incredible rooftop patio is perfect for entertaining, featuring BBQs, lounge areas, and breathtaking panoramas. Located just steps from restaurants, shopping, and the waterfront, this home embraces the Okanagan lifestyle. BONUS: an oversized storage locker ($15,000 value) is included! Don’t miss this prime investment opportunity . Currently tenanted with a lease in place until the end of August. The tenant pays $2,100/month plus utilities and would like to stay. (id:60329)
RE/MAX Kelowna
2475 Asquith Court
West Kelowna, British Columbia
Welcome to 2475 Asquith Court – A Peaceful Retreat in the Heart of Shannon Lake. Situated on a quiet cul-de-sac in one of West Kelowna’s most sought-after neighborhoods, this well-maintained 3-bedroom, 2-bathroom rancher offers the perfect blend of comfort, privacy, and location. With a thoughtfully designed layout, this single-level home is ideal for families, retirees, or anyone looking for easy, functional living. Just a short walk to Shannon Lake Regional Park and Shannon Lake Elementary School, the location is both convenient and family-friendly. Inside, the home features an excellent floor plan with bright, welcoming living spaces. There's also a crawl space underneath the entire home, providing plenty of extra storage to help keep your living areas organized. Outside, enjoy the ease of a flat driveway with ample parking for a boat, RV, and more. The flat, fully fenced backyard backs onto a forested area, offering exceptional privacy, while mature landscaping and multiple trees provide morning and afternoon shade, perfect for relaxing or entertaining. The property also includes two sheds: one with power, ideal for a small workshop or hobby area, and a second shed that’s great for yard and garden storage. This is a home that has been well taken care of, offering turn-key comfort in a peaceful setting. 2475 Asquith Court is a must-see. (id:60329)
Real Broker B.c. Ltd
2040 Springfield Road Unit# 307
Kelowna, British Columbia
OPEN HOUSE Saturday, August 9th 11 AM to 1 PM. Welcome to Invue—Kelowna’s concrete high-rise that blends lifestyle and location. This 1 bedroom, 1 bathroom condo is ideally situated on the quiet side of the building and includes a private balcony—perfect for relaxing after a busy day. Inside, you’ll find updates such as hardwood floors, fresh paint, and upgraded countertops, creating a clean and comfortable space to call home. The building offers an elevated living experience with exceptional amenities. Enjoy the seasonal rooftop pool and hot tub with stunning 360° views of Kelowna and Okanagan Lake, along with outdoor seating and BBQ area for entertaining. Wellness-focused features include a fully equipped fitness centre, steam room, and sauna, while the indoor games lounge offers pool and ping-pong tables. There’s even a convenient dog wash station for your four-legged companion. Located in the heart of the city, Invue provides walkable access to Orchard Park Mall, Mission Creek Greenway, dining, and shopping—and is directly on the transit route for easy commuting. A fantastic opportunity for first-time buyers, downsizers, or investors looking for a lock-and-leave lifestyle in a vibrant urban setting. Includes one secure underground parking and one storage locker. VACANT and ready for quick possession! (id:60329)
Coldwell Banker Horizon Realty
2400 Oakdale Way Unit# 127
Kamloops, British Columbia
Great 2 bdrm, 1.5 bath mobile in sought after Oakdale MHP. Steps from the Rivers Trail. Mobile is located in the family part of the park, has lots of storage and will make a beautiful home. Master bedroom has a 1/2 bath ensuite that just needs a few finishing touches. One bedroom on either end of the home eliminates the dreaded long hallway. Vinyl windows. The lot offers a bit of green space without being overwhelming, a storage shed and a very private little oasis to enjoy your morning coffee. Quick possession is possible. (id:60329)
Riley & Associates Realty Ltd.
1405 Springhill Drive Unit# 2401
Kamloops, British Columbia
Distinguished style needs are met with this fantastic, basically brand-new condo at Summit Pointe! Built in 2021, this 2-bedroom + den, 2-bath top floor corner unit embraces modern design with clean lines, a neutral colour palette, and contemporary lighting. The open-concept layout is filled with natural light from large windows and opens to a spacious sundeck with stunning city, mountain, and skyline views. The kitchen features a peninsula island with seating for four, quartz countertops, a pantry, and KitchenAid S/S appliances including a 5-burner gas range. The spacious primary suite stands out with a walk-in closet featuring custom organizers and a luxurious ensuite with double vanity and tiled dual-head shower. A second bedroom, full 4pc bath, and versatile den (ideal for an office or extra storage) add great flexibility. Stacked laundry closet with shelving is located just off the den. Stay comfortable year-round with gas furnace and central A/C. Includes one underground parking stall (#16) and secure storage (#16). The strata also offers a state-of-the-art gym, car wash and a welcoming foyer. Don't miss this rare opportunity, schedule your showing today! (id:60329)
Exp Realty (Kamloops)
2715 Golf Course Drive Unit# 17
Blind Bay, British Columbia
Autumn Ridge is a very active 55+ living, bare land strata development for those looking to downsize their home and leave most of the maintenance to others. Location, Location, age in place in the prestigious Shuswap Lake Estates. Walking distance to the Shuswap Lake Golf Course, tennis, pickle ball, 5 minute drive to 2 public beach's, 2 marina's, public boat launch, water front dinning. Make your next move to Blind Bay on the super clean Shuswap Lake. Note; GST is included in the purchase price. Blue Prints available. (id:60329)
Century 21 Lakeside Realty Ltd
1924 Horizon Drive
West Kelowna, British Columbia
Nicely updated 3bed/3bath + Bonus Office (could be 4th bedroom). Located on sought after Horizon Drive just minutes to the bridge & downtown Kelowna - The property backs onto Horizon Park, a quiet forested area, the perfect place to walk your dog or to simply enjoy the added privacy. This home has been remarkably well kept - Updates include: Furnace, A/C, HWT, Dishwasher, Eavestroughs, Vinyl Decking, UG Irrigation, Landscaping, Fencing & Epoxy Flooring (garage). The main-floor boasts HW floors throughout & beautiful feature wall w/ electric fireplace. The kitchen has been updated w/ soft-close cabinets & S/S Appliances. The dining room opens up to 1 of 2 large covered decks. Heading downstairs you have a good size rec room, bedroom, 2 pc bath & office. Includes RV parking & good size single garage, a massive 8 x 17 shed on side of house. Quick Possession Available. This property has a great feel, call for a private showing today! (id:60329)
Macdonald Realty
80 Sukunka Place
Tumbler Ridge, British Columbia
Welcome to this charming three-bedroom, two-full-bathroom home located on a spacious corner lot. Inside, you'll find newly updated flooring throughout the upstairs, giving the home a fresh and modern feel. The functional layout provides comfortable living spaces ideal for both everyday life and entertaining. A new hot water tank was installed in 2022, offering added efficiency and peace of mind. Downstairs, the basement features a dedicated workshop—perfect for DIY projects, hobbies, or extra storage. With thoughtful updates and plenty of space inside and out, this well-maintained home is ready for you to move in and make it your own. Contact me today for your private viewing: Marcie Doonan, 778-694-1640 (id:60329)
Exp Realty
1050 Aikens Loop
Naramata, British Columbia
Welcome to a little piece of Naramata history in this magnificent 100-year-old home, a timeless treasure dating back to the 1920s and one of the very first built on the beautiful Naramata bench. Boasting approximately 4700 square feet of handcrafted living space, this character home features seven spacious bedrooms and three bathrooms. As you step through the front door, the original hardwood floors and enduring charm immediately set the tone for a residence steeped in history with modern convenience. The main floor welcomes you with an oversized living room that radiates warmth, a cozy dining room perfect for family gatherings, and a bright, spacious kitchen that offers delightful views of the backyard pool and the surrounding landscape. Here, the master bedroom and two additional guest bedrooms share easy access to a well-appointed main bathroom, ensuring comfort and practicality. Ascending to the upper level, you will discover a thoughtfully designed in-law suite complete with two bedrooms, a large living room, and an outdoor deck that showcases stunning panoramic views overlooking Okanagan lake. The lower level provides abundant extra space for a large family, including two additional bedrooms, a generous living area, ample storage, and convenient access to the attached garage. Convenient location close to Wineries, Town of Naramata, Okanagan Lake, Creek Park Waterfalls and more! This home is not merely a residence but a living piece of Naramata’s storied past. (id:60329)
Exp Realty
3445 Barberry Street
Kelowna, British Columbia
This is the rancher w/basement in a quiet, desirable Lower Mission neighbourhood you've been looking for! Your new home comes with ample parking out front, a 2 car garage & a newly landscaped front yard w/underground sprinklers. As you enter you'll notice brand new vinyl laminate flooring & baseboards that were recently installed throughout the main floor. Your living room includes a nice bright bay window to let in the afternoon sun. Entertaining is a breeze with a great sized dining room for all your friends & family. Your kitchen provides ample space to prepare all your family's meals as well as enough room to add an island in the future if desired. Just off your kitchen you have a cozy family room with handy sliding glass doors to your covered deck for those morning coffees, afternoon drinks & nightly BBQ's. Out back in your new private backyard there is a great garden space that includes fruit trees & a new shed. Your new main bathroom is completely updated with brand new tile, shower, vanity and fixtures. Your primary bedroom is roomy enough for a king sized bed and includes a walk in closet as well as an ensuite. The second bedroom is also a good size and completes the main floor. Downstairs you'll find the laundry area, a non conforming bedroom, 2 ample storage spaces, a 2 piece bathroom as well as access to the back yard. RV parking out front & AC. Your new home is walking distance to elementary/middle/high schools, shopping & parks. Come see your new home today! (id:60329)
RE/MAX Kelowna
945 Thackeray Street
Warfield, British Columbia
Welcome to your perfect family home in the heart of Warfield, an ideal fit for large or combined families seeking both space and value. This well-maintained home features 6 spacious bedrooms and 6 bathrooms, offering incredible flexibility and room to grow. The main-floor primary suite includes a private ensuite, providing comfort and accessibility, while five additional bedrooms and three bathrooms upstairs ensure everyone has their own space. The layout is thoughtfully designed with a bright living room, formal dining area, a cozy family room with gas fireplace, and a functional kitchen, all tied together with warm hardwood flooring. Downstairs, a huge rec room offers endless possibilities for family hangouts, a home gym, or movie nights. Plus, there’s a wine room, workshop, and extra storage for all your needs. Upgrades include modern windows, a 4-year-old natural gas furnace, and 200-amp service for today’s tech-savvy households. Outside, enjoy a terraced yard perfect for kids, pets, and gardening, plus a detached double carport with rear lane access. Located in a family-friendly neighborhood, close to parks and schools, this home delivers unbeatable value and space. Don’t miss out on this rare opportunity now at an even better price! (id:60329)
RE/MAX All Pro Realty
3880 Brown Road Unit# 108
West Kelowna, British Columbia
Welcome to Monticello—West Kelowna's premier 55+ community, where comfort meets convenience! This beautifully maintained 2-bedroom, 2-bathroom condo offers over 1,300 sq. ft. of spacious living designed for easy living and entertaining. The bright, open-concept layout includes a cozy living room with a gas fireplace, perfect for relaxing evenings or hosting guests. Just off the updated kitchen, you'll find a separate family room—a rare feature in condo living—ideal for casual dining, hobbies, or a home office. The primary bedroom is a true retreat, complete with a walk-in closet and a fully renovated en-suite featuring modern finishes and a walk-in shower. A second bedroom and full guest bathroom offer flexibility for visitors or additional living space. Enjoy your morning coffee or evening glass of wine on the spacious covered balcony, overlooking the quiet, landscaped grounds. Monticello is a well-managed, adult-oriented complex with secure underground parking, storage locker, RV parking, a clubhouse, guest suites, and more. Located just minutes from shopping, restaurants, golf, wineries, and medical services, this is the perfect place to enjoy the Okanagan lifestyle. Don’t miss your chance to own this exceptional unit in one of West Kelowna’s most sought-after communities—Monticello living starts here! (id:60329)
RE/MAX Kelowna
378 Mctavish Crescent
Kelowna, British Columbia
Welcome to this well-kept 3-bedroom, 3-bathroom family home in the heart of North Glenmore—one of Kelowna’s most desirable neighbourhoods. Featuring a private backyard with garden boxes, a double-car garage, and spacious living areas, this home offers both comfort and convenience. Located close to great schools, transit, parks, Save-On-Foods, Shoppers Drug Mart, and local restaurants, it’s the perfect spot for families who want quiet suburban living with easy access to amenities. Brand new furnace! (id:60329)
RE/MAX Kelowna
2811 Copper Ridge Drive
West Kelowna, British Columbia
Discover the exceptional lifestyle awaiting you at 2811 Copper Ridge—a brand-new walkout rancher designed for families and young professionals. Boasting 4 bedrooms, 3 bathrooms, and spanning over 2700 square feet, this property offers stunning lake views that are a rare find at this price point. From the convenience of a double car garage and the appeal of a fully landscaped exterior, to the practicality of move-in ready interiors with fully finished closets, quartz counters, a gas stove, and an inviting fireplace, every detail enhances your living experience. Huge windows take advantage of the lake view from almost every room! This well designed layout has a generous primary bedroom with a walk-in closet plus a stunning ensuite, an additional bedroom, and a full laundry room all on the main level. Downstairs is a massive walk out basement - perfect to build an inlaw suite or for the kids to play! 2 more bedrooms and a full bathroom round out the lower level along with storage space. Step outside to a flat grass yard, a concrete patio, and amazing views once again! Nestled in a secure, family-friendly neighborhood, you're just minutes away from Glen Canyon and Smith Creek Rec areas. With its perfect blend of modern amenities, breathtaking views, and a great location, 2811 Copper Ridge Drive represents a unique opportunity. Don't miss your chance to claim this slice of paradise, where luxury meets convenience and outdoor adventures are steps away! (id:60329)
Vantage West Realty Inc.
2517 Cobblestone Trail
Invermere, British Columbia
Attention Discerning Buyers! This exceptional offering combines architectural grandeur and natural beauty in a meticulously cared-for home. This home blends seamlessly with the majestic mountains it was forged from, offering a lifestyle of comfort and breathtaking views. Inside you'll be captivated by soaring timbers supporting the 30-foot vaulted ceilings. The natural materials exude warmth and lasting appeal, including hardwood floors and granite countertops. The newly desgined and completed outdoor living spaces offer a seamless extension of the home's character. Enjoy the MASSIVE back deck with sun and mountain peak views, or relax on the concrete terrace with a fire pit, surrounded by thoughtful plantings. For your beloved pets, a tastefully enclosed dog run from the walkout basement provides a dedicated and secure haven. You'll also appreciate the convenience of a garden shed for all your outdoor storage needs. Ascend to the ""bird's nest"" primary suite. This sanctuary boasts a massive walk-in-closet and a luxurious 5-piece ensuite featuring an air tub. From this vantage the views are incredible, showcasing the development's namesake – Castlerock. Throughout the soaring ceilings and expansive windows flood the home with natural light. Comfort assured with in-floor heat, powered by the new boiler, a forced air furnace, and a heat pump. Truly an offering like no other - you absolutely must see this home to appreciate its many features and improvements! (id:60329)
Fair Realty
128 River Gate Drive
Kamloops, British Columbia
One of the last premier units at River Gate, Sun Rivers' newest townhome development. This level-entry, 2-storey townhome features a daylight walkout basement and rear decks designed to showcase breathtaking views of the South Thompson River and South Kamloops cityscape. The main floor boasts a bright and open layout with a family-friendly kitchen, living, and dining area, complete with seamless access to the deck—perfect for entertaining or relaxing. Upstairs, you'll find three spacious bedrooms, including a luxurious primary suite with a walk-in closet and a spa-inspired 5-piece ensuite. The fully finished basement offers a generous rec room, a full bathroom, and a versatile 220 sq ft room under the suspended garage slab—ideal for a theatre room, gym, or hobby space. This home comes complete with air conditioning, window coverings, and a monthly HOA fee of $328.21. Appliances are not included. Don't miss the opportunity to enjoy modern design, incredible views, and all the comforts of this thoughtfully designed townhome. (id:60329)
RE/MAX Real Estate (Kamloops)
127 River Gate Drive
Kamloops, British Columbia
One of the last premier units at River Gate, Sun Rivers' newest townhome development. This level-entry, 2-storey townhome features a daylight walkout basement and rear decks designed to showcase breathtaking views of the South Thompson River and South Kamloops cityscape. The main floor boasts a bright and open layout with a family-friendly kitchen, living, and dining area, complete with seamless access to the deck—perfect for entertaining or relaxing. Upstairs, you'll find three spacious bedrooms, including a luxurious primary suite with a walk-in closet and a spa-inspired 5-piece ensuite. The fully finished basement offers a generous rec room, a full bathroom, and a versatile 220 sq ft room under the suspended garage slab—ideal for a theatre room, gym, or hobby space. This home comes complete with air conditioning, window coverings, and a monthly HOA fee of $328.21. Appliances are not included. Don't miss the opportunity to enjoy modern design, incredible views, and all the comforts of this thoughtfully designed townhome. (id:60329)
RE/MAX Real Estate (Kamloops)
3901 32 Avenue Unit# 210
Vernon, British Columbia
""Discover this stunning 2-bedroom, 2-bathroom property featuring breathtaking city views, a covered parking stall, and a patio perfect for relaxing. Ideal for investors, downsizers, or first-time homebuyers, this home at Centrepoint offers unbeatable convenience with its proximity to shopping, grocery stores, recreation, bus routes, and a short drive to Silver Star Ski Resort. Enjoy the convenience of in-suite laundry, no age restrictions, and rental-friendly policies. A standout feature is the inclusive strata fee, which covers heat, hot water, garbage, sewer, grounds maintenance, and management. Plus, guests can enjoy a short-term stay in the available guest suite. Don’t miss this incredible opportunity!"" (id:60329)
RE/MAX Vernon
1993 Qu'appelle Boulevard Unit# 116
Kamloops, British Columbia
Duplex style 3 bedroom 4 bath townhouse in Juniper. This unit is spacious and move in ready. The main floor is open concept with beautiful views of Kamloops. The kitchen has stone counter tops, gas range stove and peninsula to add extra seating. Access to the large deck with great view is off the dining space. The living room has electric fireplace and bright windows. Upstairs has large primary bedroom with full bathroom and a spacious walk in close. 2 extra bedrooms upstairs with another full bath as well as a laundry room completes the upper floor. The basement is great bonus space with the 4th bathroom and a rec room that could be converted into a 4th bedroom. The walk out basement has another covered outdoor living space backing onto a grassed area and is roughed in for a hot tub. (id:60329)
RE/MAX Real Estate (Kamloops)
3535 Casorso Road Unit# 73
Kelowna, British Columbia
Great home in Casorso Central MH Park in the lower Mission, located just steps to Gyro Beach. This home is on a very quiet cul de sac in a peaceful area surrounded by greenery. The home has been renovated with a stylish new kitchen with quartz counters and laminate floors with an island and open plan living room. The main bedroom has an ensuite bathroom and the second bedroom is located at the other end of the home. There are two covered decks and two sheds with plenty of privacy and a well maintained, landscaped and irrigated property. Plenty of parking and RV parking is available in the park. Home has been well maintained and is ready to move into. Easy walking to all amenities the lower Mission has to offer, the beach, shopping, and services are all easily accessible. Quick possession is available. Park rules require that one owner/occupant must be 55+ and pets are allowed with approval. Call to view today! (id:60329)
Royal LePage Kelowna
4428 Barriere Town Road Unit# #5
Barriere, British Columbia
Remarkable Transformation!! Fully rebuilt to new building code and fully permitted in 2024. From the ground up. This is a three bedroom, 2 bath home with den. Island Kitchen with quartz countertops, all new kitchen cabinets inclusive of panty, built-in microwave, electric range, dishwasher, 4 door frig with water & ice maker all appliances are stainless steel. Lighting through out is LED pot lights. Beautiful open plan for kitchen, dining and living. Large storage pantry off kitchen. New vinyl plank floors throughout. Propane tankless water heater 2025. New Air conditioner and forced air furnace. New Vinyl siding 2025. Extended back yard with 10x10 Storage Shed that have Generator that is wired into the home. Wired with Emergency Generator (manual). Carport and open parking. Starlink wifi. Awesome quiet location and low affordable pad rent. (id:60329)
RE/MAX Integrity Realty
5649 Cosens Bay Road Unit# 11a Lot# 11a
Coldstream, British Columbia
Paradise...found! Don't miss out on this rare opportunity to build your new summer home on prestigious, family-friendly Kalamalka Lake! Be a part of this exclusive, gated lakeshore development, Kalamalka Park Estates, conveniently located just 15 mins South of Cosens Bay and located near protected park lands Kalamalka Provincial Park and Cougar Canyon. This breathtaking lot has amazing views, but the real draw is the warm, clear emerald lake access off your own dock, to swim, boat, or paddle in and enjoy! There's even a pickelball court and a shared dock and hiking trails to enjoy too! All this, and it's only 25 minutes from the shopping and amenities of Vernon, but you'll feel like you are out in your own private paradise! Modern conveniences meets rustic charm, Kalamalka Park Estates has it's own private drinking/potable water system in place with UV Purification, Access to Hydro power at the lot line (Share included in price, already paid!) as well as its own metered propane gas system. A septic holding tank installation will complete your utilities. Don't miss out on your chance to be a part of this hidden gem, call your REALTOR® to set up your viewing! (id:60329)
Canada Flex Realty Group
2009 Eagle Bay Road
Blind Bay, British Columbia
Amazing WATERFRONT Property located in the heart of Blind Bay on Shuswap Lake offering 2.25 Acres! 145 Ft of sandy beach lakeshore spanning back to Crown land by 900 Ft in length. Private dock & buoy, 3 Bedrm, 2 Bathrm lakefront home with 2 family rooms that can host additional sleeping & offers excellent summer rental income ($6400/week x 12 weeks = $76,800). Outdoor patio areas, hot tub, firepit, sundeck, lawns & landscaping. Included are two day use RV Park Model homes with full kitchens and a 600 SqFt relax Yurt. Garage with workshop, 4 carport structures and a seacan are included. (mobile office not included). Excellent location that offers walking distances to all local amenities including grocery store, gas station, liquor store, ice cream store and restaurant. Backs onto Crown land with access to miles of recreational trails. (id:60329)
Homelife Salmon Arm Realty.com
3802 Aaron Road
Nelson, British Columbia
Welcome to this stunning 6-bedroom, 3-bathroom custom timber frame home, perfectly positioned to overlook the breathtaking Bonnington Falls. With craftsmanship and comfort in every detail, this home offers a spacious and versatile layout, including a full lower-level suite featuring an updated kitchen, two bedrooms, and walkout access to a beautifully manicured, flat yard. The main level includes four additional bedrooms, a full wrap-around deck, open-concept kitchen and dining, soaring ceilings, and abundant natural light. Enjoy the ultimate outdoor lifestyle with a private hot tub, cozy fire pit, and awe-inspiring views that change with the seasons. The 2.55-acre property is designed for both relaxation and recreation. There's ample parking, a full-sized powered greenhouse for garden enthusiasts, and even a custom-built treehouse for the kids—or the kid at heart! A private water well supports an automated irrigation system for the greenhouse, lawn, and gardens. For added function, enjoy a large indoor mechanical room, generous storage, and an outdoor shed—perfect for tools, gear, and more. This unique property blends rustic charm with modern convenience, ideal for families, entertainers, or anyone seeking space, serenity, and adventure. Whether you're soaking in the hot tub, tending the garden, or taking in the view, this home is more than a place to live—it’s a lifestyle. A must-see property that won’t last! (id:60329)
Fair Realty (Nelson)
3219 River Road
Keremeos, British Columbia
Dreaming of the quiet life, room to roam, a place for your horses or land to plant? Make your dream a reality with over 10 acres and a country home nestled in scenic Similkameen Valley, partially planted to orchard and also set up for equestrian use. Walking distance to downtown Keremeos, just 30 minutes to holiday hot spot Osoyoos, 40mins to Penticton with a full hospital and all the big city amenities. 5 stall barn, 5 additional stalls, paddocks and pastures, outbuildings as well as 3 acres of peaches and pears. Two wells provide ample water. With over 1500 sf on the main floor this home with unground basement has a functional layout, spacious kitchen, double garage and heat pump as well as 400 amp service. Bring your artistic touches and make it your own. Being situated in the Agricultural Land Reserve with no municipal zoning adds additional flexibility. Appears to be rated class two in the grape atlas, this property has a sweeping potential. Keremeos offers a school for all grades, a vibrant small-town community with wineries, restaurants and fruit stands as well as beautiful areas for outdoor recreation including the Similkameen river, beaches and multiple hiking areas. You’ll find the value here hard to beat! Please enjoy our video and virtual tour and book your visit today. (id:60329)
RE/MAX Kelowna
3219 River Road
Keremeos, British Columbia
Dreaming of the quiet life, room to roam, a place for your horses or land to plant? Make your dream a reality with over 10 acres and a country home nestled in scenic Similkameen Valley, partially planted to orchard and also set up for equestrian use. Walking distance to downtown Keremeos, just 30 minutes to holiday hot spot Osoyoos, 40mins to Penticton with a full hospital and all the big city amenities. 5 stall barn, 5 additional stalls, paddocks and pastures, outbuildings as well as 3 acres of peaches and pears. Two wells provide ample water. With over 1500 sf on the main floor this home with unground basement has a functional layout, spacious kitchen, double garage and heat pump as well as 400 amp service. Bring your artistic touches and make it your own. Being situated in the Agricultural Land Reserve with no municipal zoning adds flexibility. Appears to be rated class two in the grape atlas, this property has a sweeping potential. Keremeos offers a school for all grades, a vibrant small-town community with wineries, restaurants and fruit stands as well as beautiful areas for outdoor recreation including the Similkameen river, beaches and multiple hiking areas. You’ll find the value here hard to beat! Please enjoy our video and virtual tour and book your visit today. (id:60329)
RE/MAX Kelowna
1605 15 Avenue
Vernon, British Columbia
Charming 3-bedroom, 2-bathroom in East Hill, offering approximately 1,300 sq. ft. of designed living space. The open-concept layout features vaulted ceilings, a spacious living room, The kitchen is equipped with high-quality cabinetry. The large master bedroom offers a walk-in closet and an en-suite bathroom. Two additional generously sized bedrooms provide ample space, including a versatile third bedroom that can serve as a den. An additional 3-piece bathroom adds convenience for family and guests. Enjoy the benefits of an attached full-sized carport and extra driveway space for two vehicles. The property boasts a fully fenced yard with the fence being only a few years old. Landscaped yard with some mature greenery features, ensuring privacy and a perfect outdoor setting. Conveniently located, 9 min walk to Vernon Secondary School, 7 min drive to Kal Beach and 3 min drive to Polson Park & Plaza, this home offers both comfort and accessibility. (id:60329)
Royal LePage Downtown Realty
2851 Copper Ridge Drive
West Kelowna, British Columbia
Welcome to 7708 sqft of opportunity in the heart of Smith Creek, one of West Kelowna’s most desirable communities. This fully serviced, ready-to-build rancher with a walkout basement is the last of its kind in a well-established neighbourhood—offering rare unobstructed lake views. Whether you're building to sell or designing your dream home, this lot offers incredible value and flexibility. Included are developer-approved plans by Dantay Drafting & Design for a 3,350 sqft modern home featuring 5 bedrooms, 4 bathrooms which have a 2-bedroom legal suite—perfect for multigenerational living or additional rental income. Why is this Smith Creek so popular? You get a Quiet, family-friendly neighbourhood, only 20 minutes to downtown Kelowna, Steps to hiking trails and nature, minutes to schools and Boucherie’s world-class wineries. Homes under this are already built and not blocking the view so you can sleep easy! Build your vision here—create your own plans or bring the included design to life. This is a rare opportunity to secure a prime view lot in a growing Okanagan market. Contact us today to review the plans and walk the lot. (id:60329)
Stonehaus Realty (Kelowna)
2924 Lyon Road
West Kelowna, British Columbia
Welcome to West Kelowna! This spacious 4-bedroom, 3-bathroom home sits on an expansive 0.21-acre lot with incredible outdoor space, extra large RV parking, and direct backyard access, perfect for families, hobbyists, or outdoor enthusiasts. The upper level features a bright open-concept layout with a renovated kitchen, dining, and living area, newer vinyl flooring, and some updated appliances. Step out onto the updated deck(duradeck) and enjoy views of the beautifully landscaped yard, complete with irrigation, working fishpond in the front yard, chicken run, garden beds, rv/boat pad and privacy cedars. The primary bedroom offers an ensuite bathroom, while two additional upstairs bedrooms allow private living on a main level. Downstairs you’ll find a large laundry room with extra fridge and sink, a potential fourth bedroom, bathroom, and tons of storage including under-stair space. Enjoy comfort year-round and peace of mind with a new furnace and A/C (2024), new hot water tank (2025). Additional highlights include updated security system and 2 car garage with shelving, tons of potential and space to grow, this is a rare opportunity in a family-friendly neighborhood. (id:60329)
Royal LePage Kelowna
1180 Ray Road
Kelowna, British Columbia
Welcome to this beautifully situated 4 bed, 3 bath rancher with basement in scenic Black Mountain. The main floor features a spacious primary bedroom, bright, open-concept living, and a new expansive deck perfect for taking in panoramic views of the valley and lake. Downstairs offers two additional bedrooms and versatile space for guests or family. The sloping lot extends down the hill making it ideal for your landscaping dreams, garden beds, or creative outdoor ideas. Soak in the afternoon sun, enjoy the peaceful setting, and make this view-filled property your own! (id:60329)
Royal LePage Kelowna
36 Pinewood Avenue
Cranbrook, British Columbia
Visit REALTOR website for additional information. Set on a beautifully landscaped corner lot, this double-wide modular home offers low-maintenance, single-level living with stunning views of Canadian Rockies/Fisher Peak. The open layout features 2 bedrooms, 2 baths, a den, and a bright kitchen/living area—ideal for everyday comfort or entertaining. The spacious primary suite includes a walk-in shower and large closet. Enjoy decks on two sides, a fenced yard, and a 12' x 24' shop with loft storage. Located in a quiet cul-de-sac near downtown Cranbrook, with easy access to parks, healthcare, and outdoor recreation—perfect for full-time or seasonal living. (id:60329)
Pg Direct Realty Ltd.
3535 Casorso Road Unit# 40
Kelowna, British Columbia
Very affordable double wide in a great park walking distance to all that the lower Mission has to offer; shopping, beaches and the lake, services. This home has a metal roof and shed and a large lot. Inside there is a kitchen large enough for a sitting table, a very large living/dining room, two bedrooms with closets and a good sized bathroom with tub. The electrical has just been updated with a brand new silver label. There is a covered porch and plenty of room for your vegetable garden. The park requires that one owner/occupant must be 55+. Pets are allowed with park approval. Call and view today! (id:60329)
Royal LePage Kelowna
1221 Hugh Allan Drive Unit# 14
Kamloops, British Columbia
Welcome to this bright and well kept 2 bedroom 1 bath townhome located in lower Aberdeen. Perfect fit for the first time buyer or investor. Move in ready 2 storey layout with an open concept main floor that seamlessly blends the living, dining and kitchen areas - ideal for everyday living. Upstairs you will find 2 good sized bedrooms as well as full 5 piece bathroom. There have been extensive upgrades to the siding, roof and windows in the past few years, family friendly complex also allows pets, and features a playground area and tennis court. Easy access to the unit with no long walks and minimal stairs. Close proximity to Restaurants, TRU & Shopping. Call for more information (id:60329)
Exp Realty (Kamloops)
1408 Spruce Avenue
Merritt, British Columbia
5 bedroom, 2.5 bath family home in nice, quiet location close to parks, walking trails and downtown. Home has nice open kitchen with updated heated tile floors + appliances. Other features include hardwood flooring, crown molding and a 20 x 24 shop/garage with lane access. Fully fenced yard. (id:60329)
Sutton Group-West Coast Realty (Abbotsford)
3511 Spruce Road
Chetwynd, British Columbia
YOU decide on where you want to LIVE and if you want RURAL, come check out this affordable country property on 4.5 acres with a comfortable, inviting and spacious living within this fantastic 2 storey home with lots of windows on the upper level to appreciate the lushes’ views. Large eat in kitchen with tons of counter space, separate dining area with sliding glass doors to deck and cozy sunken living room with windows galore. 3-bedroom, 2-bathroom, newer flooring, additional deck off the primary bedroom, updated hot water tank, pressure tank and extra pump. You’ll notice additional upgrades such as roof, updated bathroom, thermostat, hood fan, trim, paint and cook stove. Lagoon for sewer, approximate 20 ft deep well and property backs onto crown land. Your chilly days and nights will be extra special while enjoying the toasty warmth from the wood stove and summer time will be enjoyed walking the many trails. You’ll definitely want to set up and tour this private, secluded and treed rural property located in a top-notch neighborhood. (id:60329)
Royal LePage Aspire - Dc
2736 Cedar Ridge Street
Lumby, British Columbia
New home with a 2-bedroom legal suite! This spectacular 4-bedroom property currently in the building phase offers an ideal location in a family-oriented neighborhood and an included 2-bedroom mortgage helper. The home has vinyl plank flooring throughout. Inside- the main level has garage access and a 4th bedroom to accompany upstairs. On the second level a fireplace adds warmth and ambiance to the living room, and the adjacent kitchen boasts white cabinetry, stainless steel appliances, and quartz countertops. A dining area leads out to the covered southeast-facing patio, ideal for entertaining. Further a primary suite boasts a 5-piece ensuite bath and walk-in closet. Two guest bedrooms on this level share a full hall bathroom with the bonus room. New homeowners will appreciate the easy access to schools, amenities, transportation, and outdoor recreational opportunities. (id:60329)
RE/MAX Vernon Salt Fowler
6820 46 Street Ne
Salmon Arm, British Columbia
Nestled in the serene Southwest corner of Canoe, at the end of a quiet dead-end road this 0.55-acre lot is situated in the TURTLE RIDGE subdivision of Salmon Arm NE. The property is fully serviced, featuring an impressive 58 feet of frontage and 410 feet of depth. The eastern side of the lot backs onto Canoe pond and park area, creating a peaceful atmosphere. Geotechnical and RAR report already done and available. There is no building scheme, only compliance with the City of Salmon Arm code requirements. GST INCLUDED. Conveniently, the property is within walking distance to both the school, Canoe Beach, and the waterfront park on Shuswap Lake. Don't miss the opportunity to own a piece of this desirable location! (id:60329)
Homelife Salmon Arm Realty.com
4194 Beach Avenue
Peachland, British Columbia
Combining lake life with business presents an amazing opportunity. Welcome to 4194 Beach Ave. This PRIME piece of land is situated right at one of the main entrances to the resort-style town of Peachland. The future of this property is expected to be among the most desirable developments in the area, without a doubt. Directly across from BLISS BAKERY, this 10,000 sq. ft., semi-waterfront corner lot features an almost 1100 sq. ft Rancher that will continue to generate INCOME while it is held. The City of Peachland is promoting development for this site. Various ideas have been considered, such as retail on the ground floor paired with view condos, or even the possibility of a WATERFRONT Hotel. If you are seeking a UNIQUE chance to participate in the development of this lakeside town, please reach out. (id:60329)
Exp Realty Of Canada
800 Southill Street Unit# 46
Kamloops, British Columbia
*Second living quarters downstairs allow for what can almost constitute an inlaw suite*. Southill Gardens is conveniently located just minutes to Save on Foods and Kay Bingham Elementary. This 4 bedroom, 2 and a half bathroom home offers great potential for the large family or maybe someone looking to rent a separate space to help contribute to the mortgage. This unique home has a fully fenced back yard and 3 parking spaces. Call today to book your private showing. (id:60329)
Stonehaus Realty Corp
175 Holloway Drive Unit# 11
Kamloops, British Columbia
Step into this very well taken care of 3 bedroom, 2 and a half bathroom home. Great views of Kamloops Lake, Bruker Marina and of course Tobiano Golf Course help set you into full tranquility once you are home. This home has a new geothermal unit in 2022 and a brand new hot water tank in 2023. Golf isn't the only thing Tobiano has to offer, access to the backcountry allows for hiking, mountain biking, dirt biking or riding your SxS. Come check out one the interiors best kept secrets. Book your private viewing today. (id:60329)
Stonehaus Realty Corp
8250 Sun Valley Road
Joe Rich, British Columbia
Escape to an exceptional 10.86-acre mountainside retreat offering complete privacy, sweeping valley views, and direct access to crown land and scenic trail networks. Located just 15 minutes from Kelowna and 25 from Big White Ski Resort, this professionally renovated (from 2018 to 2022) four bedroom, two bathroom residence blends timeless charm with contemporary design. The main level offers over 2,000 square feet of open-concept living, highlighted by soaring fourteen foot cathedral ceilings, expansive windows, and a beautifully appointed kitchen with modern stainless steel appliances and an oversized island ideal for entertaining. A wood-burning stove, new propane furnace, and backup electric baseboard system ensure comfort in all seasons. The lower level provides an additional 1,200 square feet with a roughed-in bedroom, ensuite bathroom, and private entrance—perfect for future guest accommodation or a suite. Outside, find a detached double garage and a spacious 24 x 24 foot drive-through shop with fourteen foot ceilings and 60-amp service—originally a horse barn, now suited to a wide range of uses. Situated on the school bus route and surrounded by nature, this property offers the rare combination of seclusion, elegance, and accessibility. (id:60329)
Sotheby's International Realty Canada
734 Marin Crescent
Kelowna, British Columbia
Unrivalled lake views stretch from Bear Creek to Peachland in this breathtaking Upper Mission residence. Showcasing over 5,500 sq. ft. of refined quality construction, this 5-bedroom, 5-bathroom estate is a masterclass in design, comfort, and craftsmanship and boasts lake views from all 3 levels. The main level offers effortless living with a grand great room, a chef-inspired kitchen with Thermador appliances and island seating for six, and a deluxe primary retreat featuring a spa-inspired ensuite with steam shower and private deck access. Automated with Control4 and designed for entertaining, enjoy the panoramic wraparound patio with fireplace above, or head to the lower level where a wet bar, theatre room, and spacious rec area await. Three additional bedrooms, each with ensuite access, open to a covered patio with a putting green, hot tub, tranquil water feature & private backyard. A vaulted loft with private balcony makes the perfect office or artist's escape. Thoughtful touches include a 4-car garage (2 deep), home-wide built-in speakers, and manicured, low-maintenance landscaping. Located only a couple mins from the new Upper Mission Shopping centre. This is lakeview living elevated—privacy, luxury, and lifestyle in perfect harmony. (id:60329)
Unison Jane Hoffman Realty
4938 Uplands Drive
Kamloops, British Columbia
Sophisticated Urban Appeal | Luxe Entertaining & Income Potential with Unmatched Views! Step into this custom-built 3,500 sq.ft. home, thoughtfully designed for discerning professionals and lifestyle-focused buyers. Perfectly situated on a private, professionally landscaped 0.5-acre lot, this stunning property offers a rare blend of upscale comfort, seamless entertaining, & valued income potential, all framed by sweeping panoramic mountain views. The main floor is ideal for gatherings, with 9’ ceilings & a dramatic 16’ vaulted living room showcasing a wall of windows that bring the outdoors in. At the heart of the home is a chef-inspired kitchen that flows effortlessly into a formal dining room & an expansive outdoor deck complete with pergola, water feature, & curated gardens. Upstairs, the private primary suite feels like a boutique retreat, with its own balcony and breathtaking elevated views. The lower level features a bright guest space with French doors opening to the backyard oasis, perfect for hosting or a lovely home office. A 1-bedroom walk-out suite w/den, private entry, & dedicated parking adds income potential or multi-generational flexibility. Additional perks include a triple-paved driveway w/RV parking, tranquil outdoor living with direct access to hiking/biking trails, & thoughtful architectural charm. This home offers more than just living, it offers a lifestyle: modern, elevated, & income-smart. All measurements approx.; buyer to verify if important. (id:60329)
Royal LePage Westwin Realty
2440 Old Okanagan Highway Unit# 501
Westbank, British Columbia
What a beauty! Custom build 3 bedroom, 2 full bath home with GORGEOUS LAKE AND MOUNTAIN VIEWS! Open concept, island, s/s appliances, vinyl flooring, quartz counter tops, soft close cupboards/drawers, heating/cooling units in every room, loads of storage and or a future man cave or games room down. Be sure to call your agent for a viewing. 2 pets permitted per household. Conveniently located close to all amenities, including major box stores, recreation, walking trails, professional services and golf! Pad rent is $575/month. (id:60329)
Oakwyn Realty Okanagan

