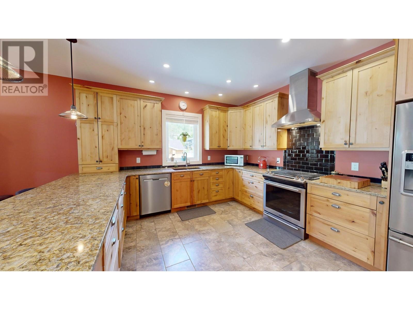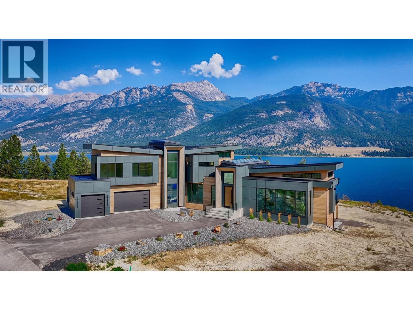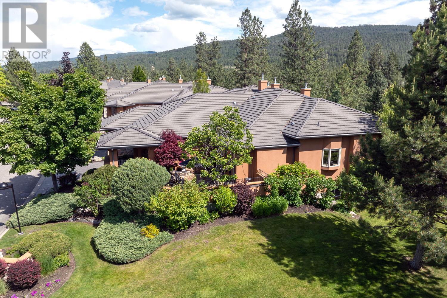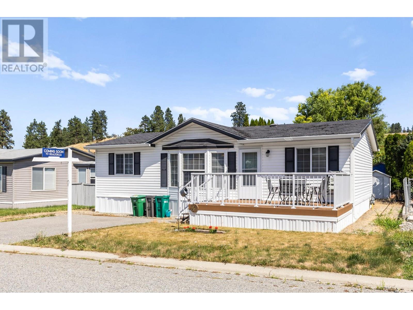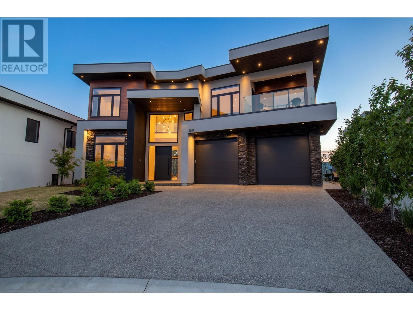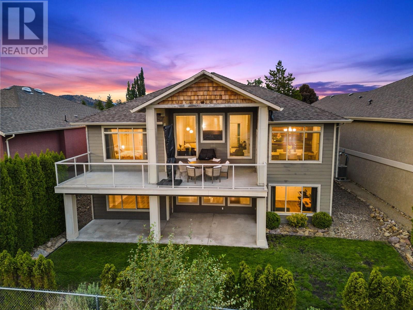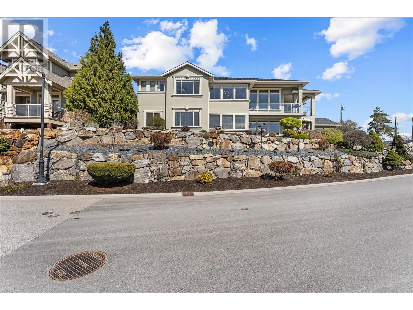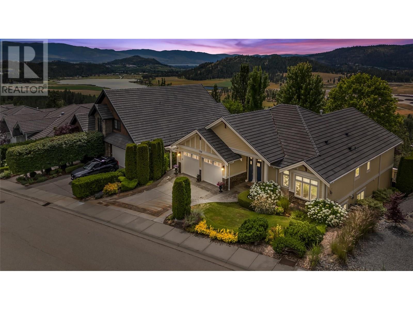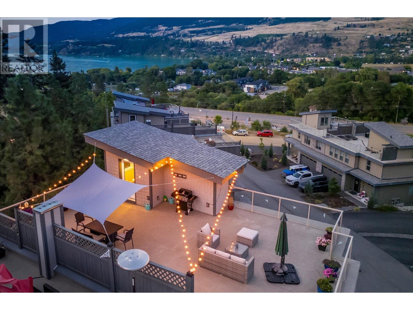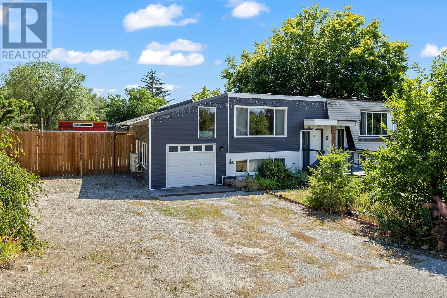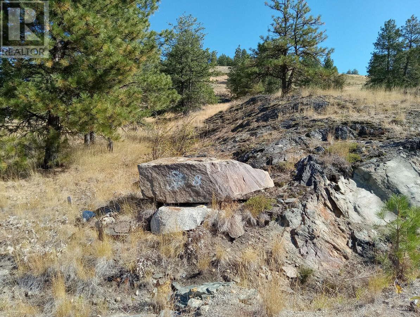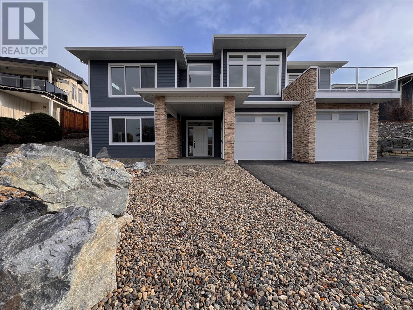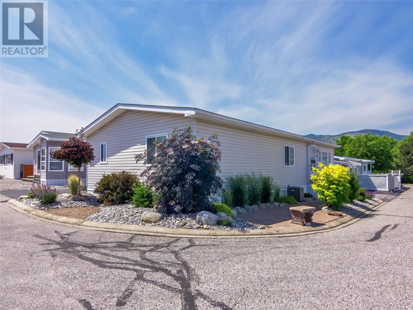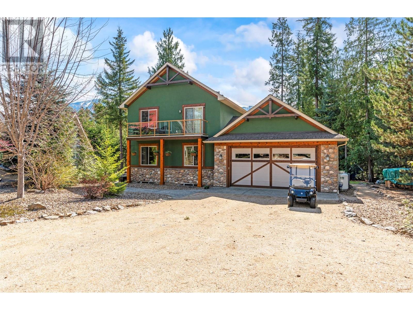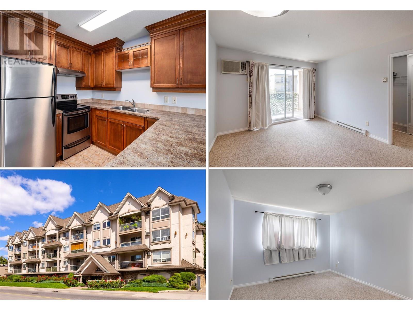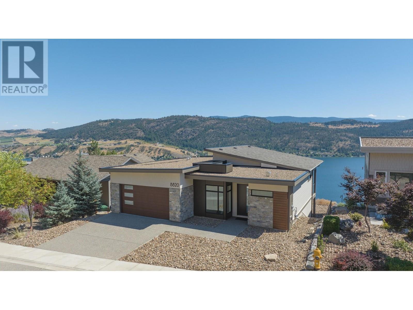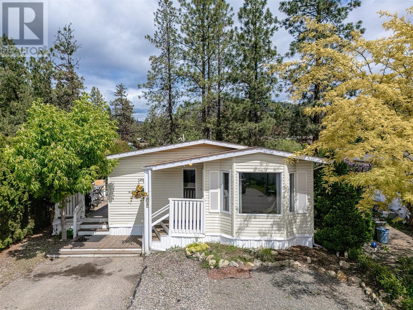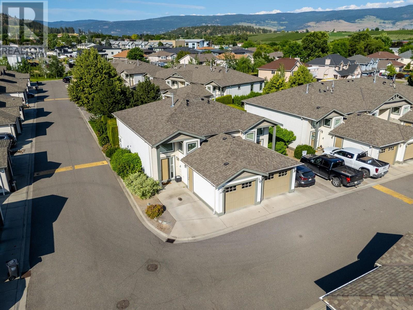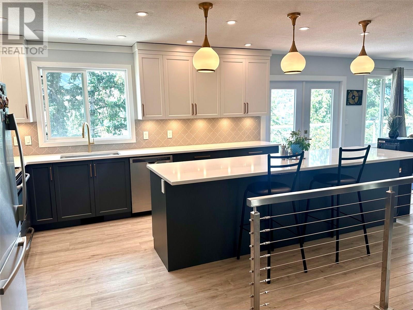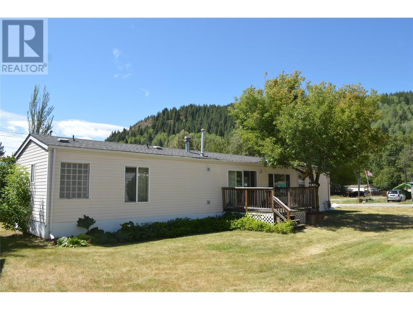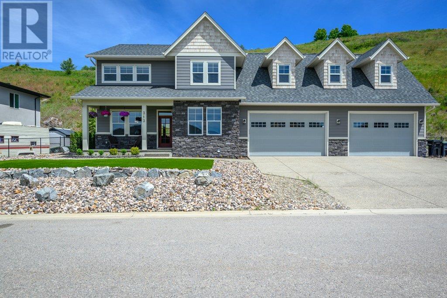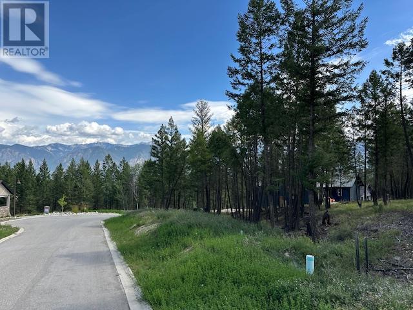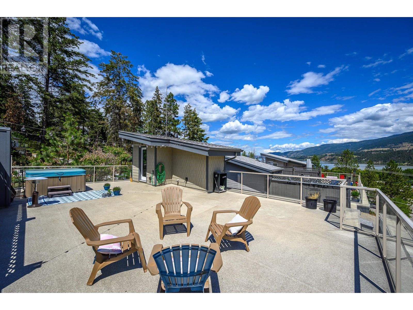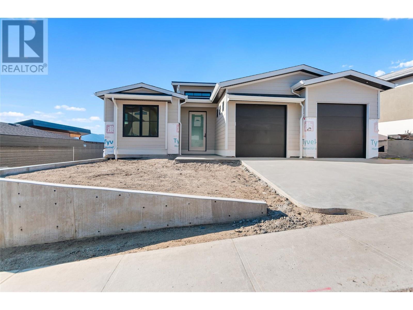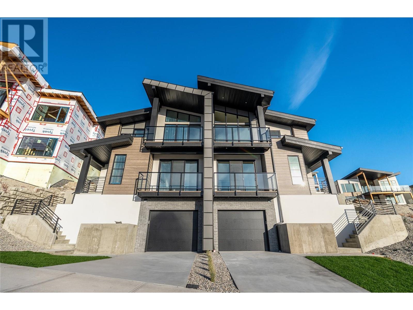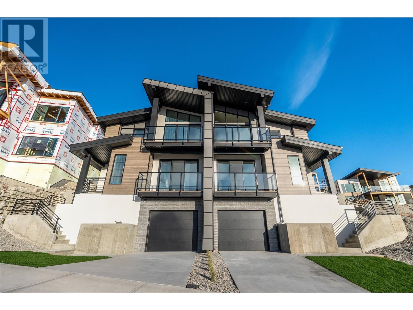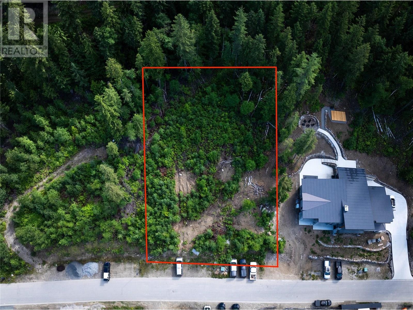8804 Okanagan Landing Road
Vernon, British Columbia
Multi-Generational Home! LAKESIDE LIVING, ENDLESS VIEWS, TWO RESIDENTIAL PROPERTIES, .41 ACRE PARCEL all wrapped into One Amazing Lifestyle! Ultimate LAKESIDE living with this stunning multi-generational property with views of Okanagan Lake from MAIN HOUSE, CARRIAGE HOUSE, and COTTAGE. Roof Sprinklers installed on carriage and main house. MAIN HOUSE: A Coastal Contemporary Design Theme, offers a modern 4 bed, 2 bath floor plan, that seamlessly flows into your backyard oasis. Enjoy alfresco dining under the stars in your Mediterranean-inspired pizza area, perfect for entertaining. Above the garage, discover the impressive 860 sq ft fully contained CARRIAGE HOUSE: built in 2005 with an open concept, 2 bed, 2 bath, 9' ceilings, panoramic lake views, wood-pellet stove. Additional structures, a Bunkhouse with 4 built-in bunkbeds, Outdoor Shed. COTTAGE: A 280sq' self-contained studio, with 300sq' of outside patio living. Includes all Furnishings. Abundance of parking in the 720sq' garage, + storage with .41 acre parcel of land, lots of areas to park your toys! With ample space and thoughtful design, it creates an inviting opportunity where families can come together to create lasting memories while still enjoying their own personal homes and space. Elevate your lifestyle with this exceptional lakeside home that embodies the essence of multigenerational living, with the Shores of Okanagan Lake less than 30 steps from your front door to the beach. https://youtu.be/oPyBLKu9gac (id:60329)
Coldwell Banker Executives Realty
1132 Findlay Road Unit# 4
Kelowna, British Columbia
Welcome to Okanagan Villas MHP. This cute, partially updated home in a 55+ park would be a great fit for a single person or couple seeking a low-cost alternative for the summer months. Can be used year-round if desired and is a cost-conscious option! Most of the big ticket items are DONE, new metal roof 2023, new HWT 2024, new wall-mounted AC 2024, Fridge 2019. The furnace is a unique find, installed in 2006 but never used so it is essentially new as well! The windows are all upgraded vinyl, laminate flooring and updated bathroom, all done for your convenience. There are two sheds for outdoor storage, one built into the carport and the second is a movable one against the unit. The small but functional yard has roses, tulips and shrubs plus a water tap, it just needs some love to make it your own oasis or garden for those that prefer to be more self-sufficient. Parking for two, one in the carport and an open space beside the carport with room for a pick-up if needed! Owner needs to sell ""As-Is"" including many items to make this a turn-key investment. Price Includes: a lightly used twin bed, couch, sturdy oak table and 4 chairs, Danby portable washer unit (older but works faithfully), Dyson vacuum, kitchenware, yard tools, small pressure washer, etc. This has all the essentials and could be the perfect turn-key property! Call for a viewing today, 24hours notice please. (id:60329)
Oakwyn Realty Okanagan
7545 Dallas Drive Unit# 49
Kamloops, British Columbia
Welcome to 49 Gateway Estates – A Hidden Gem Backing onto Greenspace! Number 49 at Gateway Estates is a standout home offering comfort, space, and incredible outdoor living. This beautifully maintained 3-bedroom, 2-bath modular is situated on one of the best lots in the complex, backing directly onto peaceful greenspace—your private backyard oasis awaits! A blacktop driveway extends through a swing gate into the backyard, offering tons of parking for your RV. The yard is fully landscaped front and back, and includes two handy storage sheds plus a wired, insulated shop with 220 power—perfect for hobbyists or DIY enthusiasts. Enjoy warm summer evenings on the reconstructed deck, with a new privacy shade cover. Inside, you'll love the vaulted ceilings, skylights, and the abundance of natural light in the kitchen. All the flooring has been upgraded to a mix of vinyl plank and laminate, offering modern style with easy maintenance. The layout is cozy and functional, and all bedrooms are generously sized. Whether you’re looking to downsize without compromise or start fresh in a welcoming community, this move-in-ready home has it all. Come experience life at Gateway Estates—schedule your private showing today! (id:60329)
RE/MAX Real Estate (Kamloops)
2592 Alpen Paradies Road Unit# 3
Blind Bay, British Columbia
3-2592 Alpen Paradies. If you are looking for the perfect energy-efficient, quality-built newer home in a great, quiet neighborhood close to the lake and amenities, then this is it. Fantastic bare land strata which has lots to offer, including an RV parking lot on common property for owners. This 2018 Sandy Ridge Construction ICF build offers great quality, new home warranty, and a great 3 bed and 3 bath floor plan. Access off the kitchen out onto the large, sunny backyard, giving you great options for gardening and relaxing or BBQ with the natural gas BBQ hookup conveniently located right outside the kitchen. And if you want to sit and enjoy the lake view, then the covered front deck with remote screens on both sides is a wonderful option. This home is a great down-sizer with a low-maintenance yard and little shed, or a great executive home for those looking for a great energy-efficient, well-designed modern home. Forced air and central air conditioning as well as a gas fireplace. Parking is easy, and a double attached garage plus level driveway. Check out the 3D tour and video. Measurements taken by Matterport and may vary from builder drawings and other measurements. (id:60329)
Fair Realty (Sorrento)
2475 Colin Crescent
Trail, British Columbia
Your family will LOVE living in this beautifully designed 4 bedroom / 2.5 bath executive home with spacious living areas in the Miral Heights subdivision. Custom built by DJM in 2017 on a large lot (1/4 acre+) in an area of other gorgeous homes. Features include a large welcoming entry, generously sized bedrooms, full bath, laundry and a cold room as well as a large garage (wired for a great shop) and an adjacent carport with additional heated storage on the entry level. Upstairs, there are wide open living areas with a thoughtful kitchen design, a walk-in pantry, coffee bar and a beverage fridge incorporated into the eating bar. The living room Jotul gas fireplace is set off by a stacked stone feature wall with wall sconces while the double sliding doors beckon you outside to BBQ or relax on the rear patio (wired for a hot tub). The primary bedroom features several windows, a walk-in closet and the perfect ensuite - with double sinks, separated WC and a large walk-in shower with dual shower heads.The additional bedroom upstairs is filled with light & currently set up as a hobby room. Excellent attention to detail in the design with clever storage areas, recessed stair lights, high-end blinds, beautiful rock walls & low-maintenance landscaping. Walking distance to schools and the Kootenay Boundary Regional Hospital; a short drive to shopping, golfing and world-class skiing at Red Resort. Enjoy the Miral Heights to Hospital Bluffs hiking and biking trail just one street away. (id:60329)
Century 21 Kootenay Homes (2018) Ltd
374 Kildare Way
Vernon, British Columbia
Welcome to this beautifully maintained 4-bedroom, 2-bathroom log-style rancher, perfectly blending rustic charm with modern upgrades. Nestled on a fully fenced, meticulously landscaped 0.58-acre lot, this warm and inviting home offers the ideal setting for relaxed, year-round living or a serene vacation retreat. Enjoy the comfort of a heat pump providing efficient heating and cooling throughout the seasons. The open-concept main floor boasts a cozy electric fireplace, and potential for a wood stove. Updated stainless steel appliances (2023), and a bright sunroom that opens onto a stunning wraparound deck—perfect for entertaining or simply soaking in the peaceful surroundings. The walkout lower level offers added flexibility, while recent upgrades include new plumbing and electrical (2024), a brand-new hot water tank (2024), and a private hot tub oasis—ideal for unwinding after a day outdoors. Families will love the enchanting rustic treehouse, while the beautifully irrigated backyard bursts with life—featuring an incredible variety of fruit including apple, apricot, blueberry, raspberry, blackberry, cherry, grapes, and more. Outdoor living is a dream with a fire pit area, space to garden, and a short walk to the beach. You’re only 2 minutes by car from the boat launch and dog beach, making it easy to enjoy everything the lake lifestyle offers. Don’t miss your chance to own this special slice of paradise—rustic character, thoughtful updates, all wrapped into one (id:60329)
Real Broker B.c. Ltd
970 Oakville Street Unit# 106
Penticton, British Columbia
This tastefully updated, 3 bedrooms, 2 bathrooms, townhome conveniently located across from Penticton Golf Course. Walking distance to Okanagan College, downtown Penticton, pool, beach, restaurants & many other amenities. Newer windows & doors, roof, hot water tank, washer and dryer. Stunning vinyl plank flooring on the main level & newer laminate and carpets upstairs. Living area is bright & open with access to your private fenced yard, low maintenance garden, storage shed, & patio perfect for the BBQ season! Recently updated kitchen with stainless steel appliances. 3 bright bedrooms; the primary bedroom even includes a covered balcony overlooking the back yard. Two parking spots dedicated at the front door. Low monthly strata $275. Rentals allowed & pets welcome. This home is tenant occupied and will be vacant by July 1, 2025. 24hrs or more notice required. Measurements are approximate. (id:60329)
Front Street Realty
3225 Hwy 3
Rock Creek, British Columbia
Riverfront Hobby Farm with Irrigation! Private 9.87-acre property with over 500 ft of Kettle River frontage, approx. 5+ acres of hay land, 80 GPM irrigation well, and water rights. The 3 bed, 3.5 bath rancher offers open-concept living and a walkout basement with suite potential — ideal for guests, family, or rental income. Outbuildings include a 60x28 horse barn (4 box stalls, tack room, workshop + summer guest suite) and a 30x15 pole barn for hay/equipment. Room for a round pen, paddocks, or riding arena. Enjoy a river-view deck, established garden, and peaceful setting set back from the road. Golf course across the street, trails nearby, and just minutes to town amenities. A versatile, scenic property ready for your farm lifestyle. (id:60329)
Royal LePage Desert Oasis Rlty
6200 Columbia Lake Road Unit# 4
Columbia Lake, British Columbia
Discover Your Dream Home at Springwater Hill. This stunning new home promises to be an oasis of tranquility, where the stunning architecture is enhanced by the views. Imagine waking up as the sun rises, its golden light reflecting off the crystal-clear waters of Columbia Lake, all visible from the comfort of your master bedroom. Breathe in the fresh mountain air and feel rejuvenated as you take in the breathtaking views that unfold before your eyes. Set on a generous 0.45 acre lot, this exquisite property offers unobstructed views, privacy and adventure. West Ridge Fine Homes mountain modern architecture harmoniously blends with the serene natural environment, allowing you to immerse yourself in the unparalleled beauty of your surroundings. At over 5,500 square feet, this home is a masterpiece of luxury living. It features 4 spacious bedrooms, a den, a recreation room, and a triple car garage with specified oversized boat parking, all designed to provide comfort and elegance. Expansive windows and two custom skylights, one spanning the width of the roof over the main living area and another in the bedroom hallway flood the home with natural light, creating a warm and inviting atmosphere. This is more than just a home, it's your masterpiece in the making. The community features access to the beautiful Columbia lake with grassy beach area, boat launch, small storage for water toys, and boat trailer parking. This is the ultimate destination for year round out door activities. (id:60329)
RE/MAX Invermere
4100 Gallaghers Parkland Drive Unit# 18
Kelowna, British Columbia
Tucked away in a quiet cul-de-sac of just 18 homes, this private SW facing end-unit townhouse offers elegant living in a serene, park-like setting. Enter through the European-style courtyard with a tranquil water feature. Take full advantage of Okanagan Living year round on the spacious southwest-facing balcony or the covered lower patio, ideal for a hot tub or fire table. This home exudes warmth, peace, impeccable taste and pride of ownership. The main floor is flooded with natural light and boasts soaring 14-foot ceilings and 2 dramatic floor-to-ceiling windows. High-end, modern finishes flow throughout, highlighted by a striking 6-foot linear fireplace and premium Hunter Douglas blinds. An additional patio door off of the attached dining area makes entertaining seamless. The gourmet kitchen features granite counters and ample prep space, flowing into a cozy morning room with garden doors to the front patio. The den offers privacy for work or reading. The elegant king sized primary suite includes a window seat, ceiling fan, walk-in closet, and access to a private balcony. Spa inspired ensuite bathroom with dual sinks, quartz counters, large soaker tub, and separate walk-in shower. A powder room and laundry complete this level. The bright lower level features 9-foot ceilings, a spacious rec room with bar, a guest bedroom with French doors, a second large bedroom with garden views, and a stylish 4-piece bath. Plus, there's 800 sqft of undeveloped space for storage or your future dream wine cellar, gym, hobby room, or home theatre. (id:60329)
RE/MAX Kelowna
610 Katherine Road Unit# 46
West Kelowna, British Columbia
Charming 3 Bed, 1.5 Bath Home in Kelowna West Estates Welcome to this cute and cozy double wide mobile home nestled in the heart of Kelowna West Estates! A family friendly, well-located community with beautiful mountain views and easy access to all that Kelowna and West Kelowna have to offer! This bright and refreshed home features new flooring, carpeting, and paint throughout, offering a move-in-ready space with room to add your personal touch. The large yard offers endless possibilities for gardening, entertaining, or simply enjoying the outdoors. A storage shed is included for added convenience. With 3 bedrooms and 1.5 baths, this home is ideal for those seeking an affordable, low-maintenance lifestyle in a welcoming neighborhood. Just minutes from shopping, transit, and parks—it’s a fantastic place to call home. Book your viewing today! (id:60329)
RE/MAX Kelowna
Lot 1 Golden Donald Upper Road
Golden, British Columbia
Escape to the tranquil setting of the Blaeberry Valley on this beautiful 5-acre property. Embrace the endless outdoor opportunities right from your doorstep and envision the breathtaking views from your future dream home. This level lot with power at lot line and a well in place offers easy access and convenience. Enjoy the Rocky Mountain setting while being only a short 15-minute drive from the authentic town of Golden and just a 35 minute drive to the Rogers Pass. Find the perfect balance of nature and accessibility on this exceptional property. (id:60329)
RE/MAX Of Golden
Lot 5 Golden Donald Upper Road
Golden, British Columbia
Escape to the tranquil setting of the Blaeberry Valley on this beautiful 5-acre property. Embrace the endless outdoor opportunities right from your doorstep and envision the breathtaking views from your future dream home. This level lot with power at lot line and a well in place offers easy access and convenience. Enjoy the Rocky Mountain setting while being only a short 15-minute drive from the authentic town of Golden and just a 35 minute drive to the Rogers Pass. Find the perfect balance of nature and accessibility on this exceptional property. (id:60329)
RE/MAX Of Golden
Lot 4 Golden Donald Upper Road
Golden, British Columbia
Escape to the tranquil setting of the Blaeberry Valley on this beautiful 5-acre property. Embrace the endless outdoor opportunities right from your doorstep and envision the breathtaking views from your future dream home. This level lot with power at lot line and a well in place offers easy access and convenience. Enjoy the Rocky Mountain setting while being only a short 15-minute drive from the authentic town of Golden and just a 35 minute drive to the Rogers Pass. Find the perfect balance of nature and accessibility on this exceptional property. (id:60329)
RE/MAX Of Golden
Lot 2 Golden Donald Upper Road
Golden, British Columbia
Escape to the tranquil setting of the Blaeberry Valley on this beautiful 5-acre property. Embrace the endless outdoor opportunities right from your doorstep and envision the breathtaking views from your future dream home. This level lot with power at lot line and a well in place offers easy access and convenience. Enjoy the Rocky Mountain setting while being only a short 15-minute drive from the authentic town of Golden and just a 35 minute drive to the Rogers Pass. Find the perfect balance of nature and accessibility on this exceptional property. (id:60329)
RE/MAX Of Golden
Lot 42 Riverside Drive
Fairmont Hot Springs, British Columbia
WATERFRONT ROCKY MOUNTAIN VIEW PROPERTY! This lot has it all, perfect quiet location directly on the pristine Columbia River, with unparalleled views of the best of the Rocky Mountains. The lot is flat and easy to build on, with minimal prep work needed and located in a private gated community. NO BUILDING COMMITMENT, NO GST! Living in Fairmont Hot Springs has you close to golf, hot springs, ziplines, biking, hiking, fishing, skiing, Columbia Lake to the south and Lake Windermere to the north. Take advantage of this opportunity to build your dream house in a dream location. (id:60329)
Royal LePage Rockies West
1561 Cabernet Court
West Kelowna, British Columbia
Introducing a stunning, architecturally crafted residence by Endesa Homes, nestled in the sought-after Vineyard Estates. Perfectly positioned on a generous lot, this home offers sweeping views of the surrounding mountains, lake and cityscape. Step inside to discover a bright, airy main floor with dramatic ceilings, oversized windows, and a striking floor-to-ceiling stone fireplace that anchors the open-concept living area. The chef’s kitchen is a showstopper - equipped with high-end appliances, rich custom cabinetry, a full butler’s pantry, and a stylish wine bar. Upstairs, a versatile lounge or games room connects to the showpiece of the home: an expansive primary retreat. This luxurious suite includes a private terrace, spa-like ensuite, and a dream-worthy walk-in closet with custom built-ins. 2 more bedrooms, 2 full baths and a large, thoughtfully designed laundry room complete the upper level. Outside, a triple car garage provides ample space for vehicles and gear. From its refined finishes to its exceptional craftsmanship, this home is truly one-of-a-kind. Yard is fully irrigated. Ideally located near premier wineries such as Mission Hill, and a short 5 minute drive to Okanagan Lake beaches, Mount Boucherie Park, and scenic trails. A must-see for those seeking luxury, comfort, and lifestyle in one! (id:60329)
RE/MAX Kelowna
2038 Cornerstone Drive
West Kelowna, British Columbia
Discover elevated living! This beautifully maintained 4-bed plus den, 3-bath rancher with walk-out basement is located in a quiet, gated neighbourhood near Shannon Lake Golf Course. Set on a rare flat lot with landscaped grounds & sweeping mountain views, this home offers comfort, space, & privacy. Inside, high ceilings & expansive windows fill both levels with natural light. Main floor features open-concept kitchen & living area, along with serene primary suite complete with spa-inspired ensuite & walk-in closet. The lower level includes two additional bedrooms, den, full bath, & bright recreation room with stylish wet bar - perfect for entertaining. All essential updates have been thoughtfully completed, offering peace of mind for the next owner. Recent improvements include high-end LG appliances (2024), new furnace, air conditioner, & hot water tank (all 2024), fresh interior paint (2024), plush carpet in upstairs bedrooms (2023), luxury vinyl plank flooring in basement (2023), recessed lighting (2024), & fully finished basement completed in 2025. Fibre optic internet has also been installed for fast, reliable connectivity. The lawn has been freshly seeded & is thriving. Additional features include: attached double garage, extra driveway parking, & the option to negotiate select furnishings. Located just minutes from lakes, hiking trails, schools, shopping, & both downtown Kelowna & West Kelowna. This move-in ready home is a must-see - book your showing today! (id:60329)
Faithwilson Christies International Real Estate
490 Seaford Road
Kelowna, British Columbia
Welcome to your dream home nestled in the heart of scenic beauty and convenience! Captivating curb appeal and meticulously crafted landscaping that greets you at first sight. Lush greenery and vibrant blooms frame the entrance, setting the tone for the serenity and charm that await within. Walk-out ranger that seamlessly blends indoor and outdoor spaces. Imagine leisurely strolls through your private sanctuary or hosting gatherings under the open sky, all within the comfort of your own home. This residence presents endless possibilities with its rental suite potential, providing a flexible living arrangement for guests, extended family, or additional income. Whether you envision a cozy retreat for loved ones or a lucrative investment opportunity, this feature ensures versatility to suit your lifestyle needs. Embrace the endless days of relaxation, entertain guests al fresco amidst the tranquil ambiance or bask in the sun while enjoying panoramic views of the surrounding mountains and city skyline. Elevate your lifestyle and create unforgettable memories. Don't miss the opportunity to make this extraordinary residence your own. (id:60329)
Royal LePage Kelowna
1095 Hume Avenue
Kelowna, British Columbia
Tucked away in a tranquil Kelowna cul-de-sac, this custom-built home offers luxury & comfort. Situated on a meticulously landscaped corner lot with tiered rock walls its curb appeal is exceptional. This property boasts two distinct garages: an oversized double garage accessing the upper level, and a separate single garage leading to the lower level perfect for a potential suite conversion (with plans for a second kitchen). The expansive REC room featuring in-floor heating, a wet bar, and a versatile gym/media room, all with captivating city and lake views. This level also includes two guest bedrooms, a 4-piece bathroom, and abundant storage, ideal for entertaining or extended family. The upper level, bathed in natural light from large windows, showcases 11-foot ceilings and an open-concept living area framing stunning lake, mountain, and city vistas. The gourmet kitchen is a chef's dream, with a Wolf six-burner range, dual wall ovens, and pantry, flowing seamlessly into the living and dining areas. The wrap-around covered deck is perfect for year-round BBQs and sunsets. A flexible library space can be a formal dining room or home office. The expansive primary suite offers a spa-like ensuite with a soaker tub, steam shower, double vanity, and a dual-entry walk-in closet. A 2nd bdrm with a Murphy bed, a 2-piece powder room, and a full laundry room with garage access complete this level. With 2 driveways and 2 garages, there's abundant parking, including RV or boat space. (id:60329)
Royal LePage Kelowna
1792 Capistrano Peaks Crescent
Kelowna, British Columbia
A cut above is really the only way to describe this property! This home was a custom build to start, plus the current owners spent close to $250,000 curating it to be a masterpiece of luxurious elegance! This walkout rancher features a generous foyer, a tall coffered ceiling, and the most beautiful Schonbek light fixtures. Open concept plan, from the great room to the kitchen and casual dining area, as well as formal dining. Handscraped hardwood flooring throughout the main living area, with large windows facing the gorgeous, treed private backyard. New window coverings, new top-end Jennair appliances, with a 6-burner gas stove. Luxurious primary suite, acacia wood floors, & new sunshades, so you can see the lovely views, yet the sun's rays are deflected. Customized ensuite and spacious walk-in closet. The second generous bedroom on the main floor is currently used as an office, with a full bath next to it. Main floor laundry, with newer washer & dryer. The lower level is also magazine-worthy ~ new carpet throughout, a stellar bar & pool table/lounging area with new pool table lighting. Additionally, it features a theatre room, in which all furnishings & systems stay! Two more bedrooms in the walkout lower level, a full bath, plus a spacious storage/bonus room. Perfectly landscaped private yard has a new 8-person hot tub that stays, outdoor speakers, solar lights ~ simply an oasis! Newer furnace, AC, hwt, and solar panels, greatly reducing utility costs. Must be seen! (id:60329)
Century 21 Assurance Realty Ltd
2893 Robinson Road Unit# 11
Lake Country, British Columbia
Experience breathtaking views from your rooftop patio at Lakeview Terraces! The open concept design with 10-foot ceilings makes the primary living space feel like a detached home. Look no farther if you want a low-maintenance lifestyle by the lake! The primary floor has your kitchen, dining area, living room, and a 2-piece bathroom. The kitchen features quartz countertops, a gas range, stainless steel appliances, tons of cabinet space, and a pantry! The kitchen looks out to the dining area and your living room which features a gas fireplace. Upstairs you have your laundry area, 3 bedrooms, and 2 bathrooms! The master bedroom has a huge 5-piece ensuite and a large walk-in closet! From this floor you can access your massive rooftop terrace! Enjoy the peace and serenity of your panoramic view or invite up your friends to entertain! Downstairs on the ground level there is a fourth bedroom with a separate entrance and roughed in plumbing (potential for a fourth bathroom). A separate entrance makes the fourth bedroom very versatile. The space would work well as an office, or home based business, or simply as a spare bedroom for guests. Recent upgrades include a new tile shower constructed with high end fixtures on the upper floor. The fourth bedroom was recently refreshed with Turkish carpet and fresh paint. The entire home has been meticulously cared for and is in brand-new condition Call Tom Scott Now! 236 888 5816 (id:60329)
Coldwell Banker Executives Realty
675 Webster Road
Kelowna, British Columbia
Welcome to this beautifully maintained and thoughtfully designed 3-bedroom + den half duplex, nestled in a peaceful and established neighborhood known for its abundant green spaces and family-friendly atmosphere. Whether you're a first-time buyer looking or searching for a comfortable and low-maintenance home, this property offers the perfect blend of functionality, charm, and location. Step inside to a bright and inviting main floor, featuring a spacious living area with large windows that flood the space with natural light. The open-concept layout flows effortlessly into the updated kitchen and separate dining area plus convenient access to the backyard - perfect for quiet evenings outdoors. One bedroom is found on this upper floor, providing autonomy from the additional 2 bedrooms and den in the lower level. A washroom is located on each floor providing functional flow and coupled with ample closet space and storage, this home truly has so much to offer. Set on a quiet residential street, you’ll enjoy the peace and privacy of suburban living while still being just minutes away from amenities such as schools, shopping, restaurants, and public transit. Several parks and playgrounds are just a short walk away, providing plenty of opportunities for outdoor recreation and family fun. With no condo fees, your own fully fenced backyard, a private driveway with attached garage that you are able to design for your own use, this home delivers outstanding value and affordability. (id:60329)
Canada Flex Realty Group Ltd.
1024 Bullmoose Trail Lot# 8
Osoyoos, British Columbia
For more information, please click Brochure button. Amazing 3.2 acre vacant land parcel for sale. Sweeping views across the valley and to the mountains in the distance. Located towards the end of a no thru road this tranquil property benefits from an elevated position that not only enhances the 200 degree plus views but encourages the use of passive solar and electric technology. Backing on to hundreds of acres of open space with no further construction plans, yet conveniently situated a few minutes drive from a main road which gives access to the town of Osoyoos (about 20 minutes drive) and the ski areas to the east, this lot sits amongst the Anarchist mountains in splendid silence (no road noise can be heard)....come and listen to the wind gently blowing through the grasses! A well is in place (reporting a total gpm of 38) and sealed driveway to prepared building site. The property itself is mainly gently sloping which allows greater use of the available land. The area has good internet and cell coverage and the property is within 5.0 km from the nearest fire hall. There are no building covenants in place. An exciting opportunity for you to build your dream home/getaway! (id:60329)
Easy List Realty
2501 Tallus Heights Drive
West Kelowna, British Columbia
Luxurious and elegant custom build home (2020) featuring a stunning 4,400 sf home with impressive mountain, lake, and valley views. This 4-bedroom, 4-bathroom showstopper boasts high ceilings, large windows, a floor-to-ceiling gas fireplace. The chef's kitchen includes high-end appliances, an induction cooktop and quartz countertops and is complemented by a butler's pantry with a fridge/freezer. The open concept main floor opens to a large deck and offers the ideal indoor/outdoor living experience. The primary bedroom is conveniently located on the main floor and boasts a spacious ensuite with large shower, heated floor and an impressive walk-in closet complete with laundry chute. On the lower floor there are 3 bedrooms, 2 of which share a Jack and Jill washroom. An additional washroom provides access to the lower deck and pool. Added features include a media room, family room, gym. Enjoy the convenience of a triple garage with an EV plug and hot water tap, as well as smart home features, security system, underground sprinklers and radiant heat in the basement. The outdoor oasis includes an in-ground pool with a diving tank and dive rock, hot tub, and large decks for entertainment. This peaceful cul-de-sac has golf, fishing, walking trails, and ATV trails all at your doorstep, don't miss it! (id:60329)
2 Percent Realty Interior Inc.
8909 Cherry Lane
Coldstream, British Columbia
Have you been searching for a custom built, bright, modern home with an open floor plan, high ceilings, amazing views, security system, RV Parking and RV plug beside the garage, oversized 2 car garage with a 3 piece bathroom on a large 0.26 acre lot complete with a 1 bedroom legal suite, complete with separate entrance, its own 100 AMP panel and designated parking in a mature established Coldstream neighborhood all within walking distance to Rail Trail, neighborhood pub/restaurant and to the most desirable beach in the Vernon? I have the product you have been searching for. 8909 Cherry Lane, Coldstream fills all this and more. A tiered backyard with a beach volleyball court, A large covered deck prewired for a hot tub & NG BBQ, Prewired for external electric car charger, Security lighting that turns on at dusk and off at dawn. This home has so much more than just mentioned. Ask me for the complete list of added features. Come and take a look today, you need to see it to believe it. Relax on the west facing deck admiring Kalamalka Lake View while you view this stunning home. (id:60329)
Royal LePage Downtown Realty
98 Okanagan Avenue Unit# 59
Penticton, British Columbia
OPEN HOUSE. SUNDAY, August 3. 1pm - 2:30pm. Exceptional Living in The Pines. Discover effortless living in this beautifully maintained home on a corner lot that includes 3-bedroom, 2-bath. Move in ready! Vaulted ceilings and abundant natural light enhance the spacious kitchen with eating bar and generous living areas. The primary suite offers a peaceful retreat with walk-in shower and double closets. Step outside to your professionally landscaped oasis with full irrigation, multiple seating areas, a fenced garden space, custom wood shed, large fenced deck, and BBQ gas hookup — perfect for outdoor entertaining. Stay comfortable year-round with a brand new AC unit. Located in a sought-after adult-only community with clubhouse, treed common areas, and excellent on-site management. Enjoy walkable access to shopping, dining, and transit. One small pet permitted with park approval. A perfect blend of comfort, convenience, and care-free living — schedule your private viewing today. (id:60329)
Exp Realty
3453 Cessna Road Unit# 2
Enderby, British Columbia
Located in the desirable recreational community of Mabel Lake Golf Course strata, this lovely fully furnished two-storey home on 0.39-acres backing onto air-strip, boasts a breathtaking open-concept layout w/floor to vaulted-ceiling windows showcasing views of its picturesque surroundings. A gourmet kitchen awaits w/rich wood cabinetry, granite countertops, prep sink, tiled backsplash & stainless-steel appliances. In the adjacent great room, a floor to ceiling stone-faced fireplace gives off great heat & adds lovely ambiance. From this area, access the wrap-around deck with built-in BBQ for ease of al-fresco dining & entertaining. Three bedrooms are split between the main floor and loft level, with the primary suite located on the latter. A gorgeous ensuite bathroom w/granite counters, and private deck await within the master suite, and the remaining loft offers a great multi-functional space. Both the main bath and ensuite enjoy heated flooring. Large basement space awaits your ideas. Fit all your toys on this property w/added bonus of a, fully serviced RV spot. Low Strata Fees!! Come see everything this fabulous property can offer you today. (id:60329)
RE/MAX Vernon Salt Fowler
1293 Camp Road
Lake Country, British Columbia
STUNNING 2.48-ACRE LAKE VIEW HOME! Experience your DREAM LIFESTYLE in the heart of wine country with this meticulously maintained home, featuring BREATHTAKING VIEWS of Okanagan Lake. This magnificent property features custom craftsmanship throughout and a welcoming, spacious layout, perfect for entertaining. With 5 bedrooms and 4 bathrooms, there’s ample space to enjoy privacy and comfort. The basement includes 2 bedrooms, offering great opportunities for an in-law suite, nanny’s quarters, or a mortgage helper with rental income from your legal suite. This home is a wine enthusiasts dream, featuring a dedicated wine-making room and an address on the famous Okanagan wine trail, neighboring Grey Monk Winery. The beautifully landscaped grounds include vegetable gardens, grape vines, berry bushes, and a fruitful Elderberry tree, creating an outdoor oasis. Enjoy stunning lake views, wildlife, and BBQs from your three-sided wraparound balcony, maximizing your outdoor living space. Safely store your boat and RV in the spacious 2-bay shop, which includes a paint room for restoration projects. The large, wood-heated workshop is equipped with a dust collector, along with an office and bathroom—ideal for starting your home business. Just 10 minutes from Kelowna Airport, 4 minutes to the boat launch, this property offers the ultimate in convenience and recreational opportunities. Elevate your lifestyle with this spectacular home combining comfort and an UNBEATABLE LOCATION! (id:60329)
RE/MAX Realty Solutions
1965 Pandosy Street Unit# 108
Kelowna, British Columbia
PRICED TO SELL – Updated 1-Bedroom in Prime Pandosy Location! •This is your chance to own a beautifully updated 1-bedroom, 2-bathroom condo in one of Kelowna’s most walkable and desirable neighborhoods—just steps from KGH, downtown, beaches, and transit. •Freshly painted with new blinds, upgraded stainless steel appliances, and in-suite laundry, this move-in-ready unit offers unbeatable value for homeowners and investors alike. With low strata fees, a pet-friendly policy (yes, large dogs allowed!), and a smoke-free, pet-free history, this home checks all the boxes. •Spacious 648 SqFt Layout 2 Bathrooms – rare for a 1-bedroom! Walk to Kelowna General Hospital, shops, restaurants & the lake Perfect for first-time buyers, downsizers, or rental investors Includes 1 parking stall •Investor Alert: Prime location for medical professionals or students—strong rental demand year-round. Don’t wait this one won’t last! Book your private showing today. (id:60329)
Royal LePage Kelowna
8820 Oxford Road
Vernon, British Columbia
Views, views, views! Welcome to your serene escape! This breathtaking property offers unparalleled lake views and presents a perfect blend of luxury, comfort, and nature. Nestled in a tranquil neighbourhood, this home is ideal for those seeking a peaceful lifestyle while still enjoying easy access to local amenities. Step outside to your expansive deck/patio, where you can unwind with a morning coffee or host summer barbecues overlooking the pristine water. The master suite is a true oasis, complete with stunning lake views, a walk-in closet, and a spa-like en-suite bath. Additional bedrooms are spacious and inviting, perfect for family or guests. The open-concept living and dining area is perfect for entertaining, with ample space for family gatherings or cozy nights in. The elegant fireplace adds warmth and charm to the atmosphere. Don’t miss this opportunity to own a slice of paradise in this modern masterpiece with captivating lake views! Schedule your private tour today and experience the beauty of lakeside living for yourself in a brand new home! Contact us for more details! (id:60329)
Royal LePage Downtown Realty
3585 Elk Road Unit# 30
West Kelowna, British Columbia
Discover comfort, space, and unbeatable value in this beautifully maintained 3-bedroom, 2-bathroom double-wide home located in one of West Kelowna’s most desirable manufactured home communities. Perfectly suited for families, first-time buyers, or those looking to downsize, this home offers a functional layout with plenty of natural light, generous living areas, and a low-maintenance yard—ideal for busy lifestyles or relaxed retirement. Enjoy peace of mind with recent updates including vinyl flooring, a newer roof, furnace, and hot water tank. The open-concept design provides a bright and spacious feel, perfect for everyday living and entertaining. Nestled in a family-oriented, pet-friendly community with no age restrictions, you’re just minutes from top-rated schools, hiking trails, golf courses, award-winning wineries, restaurants, and of course, the beautiful shores of Okanagan Lake. Financing is available through BMO and other major lenders, making this an accessible path to homeownership. Don’t miss your chance to own a move-in-ready home in a peaceful, connected neighbourhood. Lifestyle. Location. Livability — this one checks all the boxes. (id:60329)
Exp Realty (Kelowna)
225 Glen Park Drive Unit# 14
Kelowna, British Columbia
Bright 3 Bedroom, 2 Bathroom split level Townhouse with Garage and off street Parking Stall. Open plan layout with kitchen connecting to the dining room and living space. Kitchen has been updated with new appliances in 2022. Separate laundry room with new Washer & Dryer 2023. Dining space leads outside to the deck and stairs (replaced 2025) down to the secluded patio. First washroom (3 piece) conveniently located on the main floor between the living space and second bedroom. The lower floor includes the Master bedroom with large walk in closet, good size third bedroom and 4 piece Washroom. Additional space on the lower level is currently set up as second living room but could be used as an office. The home is an end unit giving extra privacy and added yard space. Complex is pet friendly allowing for dogs (No vicious breeds) and cats. Low Strata Fee. Quiet location in close proximity to Glenmore's restaurants, shops and pubs. (id:60329)
Royal LePage Kelowna
2420 Boucherie Road
West Kelowna, British Columbia
Welcome home to this West Kelowna wine trail oasis (freehold - not leasehold - and the sewer hookup is prepaid!) overlooking a vineyard with a peak-a-boo view of Okanagan Lake. Enjoy entertaining in your Westwood custom kitchen with quartz countertops, a huge island with seating that flows to the dining room and living room where you'll find a wood-burning fireplace surrounded by cultured stone finish. Let your gatherings spill out onto the freshly refinished deck with sweeping views of trees and mountains and the bustling community below. Step down to the lower tier of decking, which offers massive amounts of level outdoor space and is begging for a new hot tub. This home has enough room for all the family: 4 bedrooms, 3 full baths and extra recreation and storage space in the walkout basement. A handy new concrete staircase beside the house gives access to the walkout basement for those who imagine adding a suite or renting a room. The garage has extra space for your tools or toys. Besides the newly renovated kitchen and upper deck & railings, there are brand new windows, commercial-grade luxury vinyl plank in main living area, AC 2022, new second floor modern hand-rails and more! (id:60329)
Macdonald Realty
690 Copper Avenue N
Greenwood, British Columbia
Well priced single level home on a large city lot! This well appointed 1994 Modular home comes with two good sized bedrooms (both with walk in closets), two full bathrooms (one ensuite), a large open concept kitchen/dining area, a spacious living room and laundry. The home has gas forced air heating, and a modern A/C unit for the summer months. Located on a quiet residential street in the charming city of Greenwood, this compact 924 square foot single level home sites on a 0.222-acre lot, with a private deck connected to the dining room via patio doors. A covered carport provides convenient parking for one vehicle plus there is ample room for additional vehicles, or R.V/ boat parking. The property also includes two storage sheds. To fully explore the home, be sure to check out the ""Multimedia"" link on the Realtor.ca listing or click the ""Virtual Tour"" tab on Xposure version of the listing for a full virtual tour, 3D model and floor plan. (id:60329)
Grand Forks Realty Ltd
313 Baldy Place
Vernon, British Columbia
Attention Boys with Toys! Whether you’re a gearhead, hobbyist, or someone who just loves an EPIC GARAGE, this property deserves a double (or triple look) Listed $150K below assessed! For the Man of the House, he'll get: An Epic 3-Car Garage – Over 1,200 sq. ft. of a Workshop Heaven. Epoxy floors throughout, third bay garage is heated (on thermostat) has 12' ceilings and can accommodate a 24' boat or trailer. Space is incredibly bright and professionally lit, Plywood walls, Storage loft, Hot/cold water shutoff, 240V circuit, man-doors to both back and side yard, two-piece bathroom, Storage Cubbies and Workspace Galore. For the woman, she'll get: Chef's kitchen with Gas range, Spa-like on-suite, walk in pantry, oversized laundry room. Together, they'll get: Super Quite Neighborhood, Cul-de-Sac living with only 7 homes, Private fenced yard, Zero maintenance yard including artificial turf, two natural gas hook ups, Hot Tub. Open concept living with seamless flow from kitchen and family room to your backyard. Upstairs - oversized primary bedroom, walk-in closet and spa-like ensuite, plus two additional bedrooms. Flex space above the garage- utilize as a game room, kids retreat or re-design to build 2 more bedrooms. Home built in 2018, practically Brand-New Lower Foothills, quick access to Whistler Park, Grey Canal, BX Trail and Silver Star is a short 20 minute drive Neighborhood is serviced by SD22, with school bus service for a fee, +RV Parking (id:60329)
Coldwell Banker Executives Realty
Pineridge Mountain Trail Lot# 74
Invermere, British Columbia
Welcome to lot #74 Pineridge Mountain Trail, this is a wonderful corner lot is one of the largest in the development, siting high up offering the new owners a spectacular view of he Rockies. The lot can be accessed from either side and will be a delight to build on. There is No GST and NO time commitment to build, so come and view this beautiful lot. (id:60329)
Maxwell Rockies Realty
2893 Robinson Road Unit# 7
Lake Country, British Columbia
GREAT PRICE NOW !! Experience the perfect blend of style and comfort in this stunning 4-bedr. 4-bathr. townhome, offering 2,323 sq. ft. of thoughtfully designed living space. Just 5 years old, this THREE LEVEL residence boasts breathtaking lake views from an expansive rooftop deck, complete with a hot tub—ideal for entertaining or simply unwinding in a tranquil setting. Step into an open-concept,MAIN FLOOR w/ a gourmet kitchen, featuring a high-end induction stove, quartz countertops, an oversized fridge and freezer and pantry. Enjoy a private backyard patio with a fenced garden,perfect for pets or outdoor gatherings. Two gas BBQ hookups, one on the patio and another on the rooftop deck, offering exceptional outdoor living flexibility.The Living room w/ a cozy gas fireplace and large windows that flood the space with natural light makes it cozy and comfortable.UPPER LEVEL has spacious primary suite, a luxurious 5-piece ensuite, and ample closet space. 2 additional bedrooms and a dedicated laundry room provide comfort and convenience for family living. Off the garage is a versatile flex room/bedroom with a full bathroom that offers the perfect space for guests, a home office, or a media room ( was rented to a student for 900.-). 4 parking spots, 2 inside garage, and 2 in front. This pet-friendly townhome allows min. 30-day rentals. Low Strata fees and great location close to 3 lakes, beaches, shopping, schools and the airport. No sign. (id:60329)
Exp Realty (Kelowna)
1143 Elk Street
Penticton, British Columbia
Welcome to this beautifully designed modern home in the sought-after Ridge Penticton development—where style meets functionality in every corner. The main residence features three spacious bedrooms and three bathrooms, crafted with comfort and design in mind. You'll find engineered white oak hardwood flooring throughout the main floor, while the luxurious ensuite bath is finished with matte porcelain tile. The chef-inspired kitchen boasts quartz countertops, custom cabinetry, and a premium Bosch appliance package, including a gas range, fridge, and dishwasher. Downstairs, a legal two-bedroom, one-bath suite offers privacy and potential rental income. It features quartz countertops, durable laminate flooring, matte porcelain tile in the bathroom, and a separate entrance with stair access from the street. The suite also includes its own Samsung appliance package—fridge, dishwasher, electric oven, washer, and dryer—and a generous 200+ square foot covered patio, ideal for outdoor living. The staircase to the lower level is fully carpeted and continues into the hallway and lower bedroom, providing a warm, cozy transition between levels. The two-car garage offers direct access into the home through a multifunctional space that combines a mudroom, laundry area, and pantry. Whether you're looking for a multi-generational home or an income-generating opportunity, this property delivers flexibility and sophistication in one of Penticton’s premier neighborhoods. (id:60329)
Royal LePage Locations West
1100 Antler Drive Unit# 102
Penticton, British Columbia
Welcome to sophisticated modern living with panoramic Okanagan views at The Ridge Penticton—a thoughtfully designed contemporary duplex offering over 2,000 sq. ft. of impeccably planned space across three luxurious levels, all seamlessly connected by a private elevator for ultimate convenience. Perched to capture breathtaking views of Skaha Lake and the Okanagan Valley, this home is a rare blend of modern elegance and everyday functionality. The top floor is a true showpiece—ideal for morning coffee or hosting stylish dinners against a stunning scenic backdrop. A versatile bedroom or den on this level provides flexibility to suit your lifestyle, whether as a guest suite, home office, or creative studio. The middle level features a serene primary retreat complete with a spa-inspired 5-piece ensuite with in-floor heating and a generous walk-in closet. An additional spacious bedroom with its own private 4-piece ensuite ensures comfort and privacy for family or guests. A well-appointed laundry room adds everyday practicality. On the ground level, enjoy your own private theatre room and powder room. Groceries are easy to bring in via level laneway access, and the 2-car tandem garage adds convenience. High-end finishes throughout include quartz countertops, luxury vinyl plank flooring, premium stainless steel appliances, and a curated modern lighting package. This is low-maintenance, high-style living at its finest. Embrace the Okanagan lifestyle in a home that truly has it all. (id:60329)
Royal LePage Locations West
1100 Antler Drive Unit# 101
Penticton, British Columbia
Welcome to sophisticated modern living with panoramic Okanagan views at The Ridge Penticton—a thoughtfully designed contemporary duplex offering over 2,000 sq. ft. of impeccably planned space across three luxurious levels, all seamlessly connected by a private elevator for ultimate convenience. Perched to capture breathtaking views of Skaha Lake and the Okanagan Valley, this home is a rare blend of modern elegance and everyday functionality. The top floor is a true showpiece—ideal for morning coffee or hosting stylish dinners against a stunning scenic backdrop. A versatile bedroom or den on this level provides flexibility to suit your lifestyle, whether as a guest suite, home office, or creative studio. The middle level features a serene primary retreat complete with a spa-inspired 5-piece ensuite with in-floor heating and a generous walk-in closet. An additional spacious bedroom with its own private 4-piece ensuite ensures comfort and privacy for family or guests. A well-appointed laundry room adds everyday practicality. On the ground level, enjoy your own private theatre room and powder room. Groceries are easy to bring in via level laneway access, and the 2-car tandem garage adds convenience. High-end finishes throughout include quartz countertops, luxury vinyl plank flooring, premium stainless steel appliances, and a curated modern lighting package. This is low-maintenance, high-style living at its finest. Embrace the Okanagan lifestyle in a home that truly has it all. (id:60329)
Royal LePage Locations West
4212 Boat Access West Road
Christina Lake, British Columbia
This turn key boat access cottage on a 2/3 acre parcel features a well maintained two bedroom cottage, over 600 square feet of partially covered deck area, a newer wharf, full washroom, sandy beach, solar, tool/storage sheds, and located adjacent to Parsons Creek crown land to the north. Comes fully furnished and ready to enjoy; just bring your boat and enjoy this rare pristine property for years to come. (id:60329)
Cir Realty
2465 Monashee Court Unit# 14
Revelstoke, British Columbia
An extraordinary opportunity to own a .68-acre estate lot in one of the most coveted alpine destinations. This rare ski-in/ski-out property offers direct access to world-class slopes, breathtaking mountain and river views, and priority lift access passes—a privilege reserved for only a select few. This is more than just land—it's your gateway to an unparalleled lifestyle. Build your dream mountain retreat or investment property in a location that supports short-term rentals, offering strong income potential year-round. A rare investment opportunity in a location where natural beauty meets elite convenience. Whether you're building a personal sanctuary or a high-performing income property, this estate lot is your canvas. (id:60329)
RE/MAX Revelstoke Realty
4422 48th Street
Canyon, British Columbia
Welcome to this beautifully situated horse property. Perfect 3Bed 1Bath home for those wishing to downsize or the ones starting out, charming character and professionally renovated. Canyon is one of the most scenic, lush areas, with spectacular views of the skimmerhorn mountains. An amazing network of trails is a 10-15 minute ride away. Canyon park is at the end of the road with great horse events throughout the year. Newly renovated house from top to bottom, custom kitchen and granite / butcher block counter tops. Wood heat with electric baseboards. Fencing surrounding the whole farm. Barn is 36x36 4 stall barn with individual paddocks, Heated feed room complete with hot water for bathing the horses. Also drinking posts in the paddocks, no power needed to heat in winter. Heated tack room with 8 feet of cabinets to keep all your horse blankets organized. Hay shed 14x72. Riding arena is 80x160 with the most spectacular views. Beautiful forested area with walking trails for you and the horses right on your own farm. New water lines run to the back of the property with 13 frost free hydrants around farm. Several RV hookups with power and water. 24x30 beautiful green house with power. 200 amp electrical service in 36x36barn with water & heat. 100amp service in house. 20x20 work shop. Newly landscaped and front fields reworked. Abundance of excellent water supply and rights for irrigation 5 sprinkler heads. (id:60329)
RE/MAX Elk Valley Realty
33 Old Town Road
Sicamous, British Columbia
A once-in-a-lifetime turnkey opportunity offering unmatched privacy and recreation—all within town limits. This gated 4-bedroom, 3-bath chalet-style home sits on a beautifully landscaped property with direct river access to Shuswap Lake. Enjoy every outdoor activity from your doorstep—boating, fishing, swimming, ATVing, snowmobiling, walking, and cycling—with a marina and restaurant just down the road. The home features a wraparound concrete deck with glass railing, propane-plumbed BBQ, and both upper and lower-level fire tables. A paving stone patio surrounds a cozy wood-burning fire pit. The detached garage/workshop provides secure indoor parking, while the extensive paved areas offer ample space for vehicles, trailers, and the 30-amp serviced RV site. Relax in the in-ground pool with poolside bar, change room, bathroom, mechanical room, and a hot tub. The grounds are a true showpiece—extensively irrigated and beautifully landscaped with fruit and native trees, plus two matching sheds for additional storage. An incredible opportunity to own a private retreat with all the comforts of in-town living. Call today to book your private tour. (id:60329)
RE/MAX At Mara Lake
1383 Silver Sands Road Unit# 121
Sicamous, British Columbia
Turn-key and ready for summer! This immaculate 2010 Park Model in a gated bare land strata resort offers the ideal retreat for recreation or year-round living. Featuring a full concrete pad with stained exposed areas, a 36x12 covered awning with retractable privacy screen, and plenty of parking—including off-season boat storage under cover. Inside, enjoy an open concept layout with vaulted ceilings, tinted front windows, a propane range, forced air furnace with A/C, and certified pellet stove for year-round comfort. Lightly used, never rented, and selling fully furnished—just move in and relax. The large, private backyard is framed by mature cedars and ready for your ideas—add a bunkie or enclose the patio for four-season living (now permitted under new zoning). Pride of ownership throughout. Pets and rentals allowed. Walk to the river, beach park, and all things Sicamous. Freehold title with low strata fees of $101.08/month and property taxes of $1,790.16. Call today to view—must see to appreciate! (id:60329)
RE/MAX At Mara Lake
2990 Boat Access West Side
Christina Lake, British Columbia
Accessible only by boat and located DIRECTLY across from the MARINA, this rare waterfront getaway offers the perfect balance of seclusion and convenience. With 100 feet of lake frontage, a private dock, and stunning views of the water and surrounding mountains, this is your chance to own a true slice of lakeside paradise. The property includes a main cabin and two detached bunkhouses, providing a total of four bedrooms and two and a half bathrooms. One full bathroom is located in the upstairs area of the main cabin along with 2 bedrooms. This upper area is also accessed from the outside 2nd level! A boat storage garage houses your tinner for super quick access to the MARINA, as well as all your lake gear. Offers modern comfort and convenience of flush toilets, all the while remaining with off-grid appeal! Thoughtfully laid out with generous deck space and open gathering areas, this property is ideal for hosting guests or enjoying quiet mornings by the lake. Whether you're swimming off the dock, exploring the shoreline, or soaking in the sunrise, the natural beauty and peaceful setting create an unforgettable experience. This is a place to reconnect with nature, spend quality time with family, and unwind in total privacy. If you're looking for a private lakefront retreat that offers both charm and function, your search ends here. Contact your REALTOR(r) today and experience Christina Lake like never before. (id:60329)
RE/MAX All Pro Realty
1875 Country Club Drive Unit# 1317
Kelowna, British Columbia
2 Bed, 2 Bathroom split foorplan! Fully furnished condo in an amenity rich community! This move-in-ready condo is steps from the Bear & Quail golf courses, minutes to UBCO, the airport, grocery stores, coffee shops and restaurants, making it the perfect home base, summer getaway in the Okanagan, or a high-demand rental. Designed for comfort and functionality, the split-floor plan is ideal for roommates, or part-time Okanagan getaways. Large kitchen island for hosting, and private and the quiet covered patio is the perfect spot to unwind. Resort-style amenities include a pool, hot tub, gym, and study room. Nearby grocery stores, restaurants, cideries, and trails add to the appeal. *Strata fees include heating and cooling!* This is an opportunity you don’t want to miss! (id:60329)
Royal LePage Kelowna




