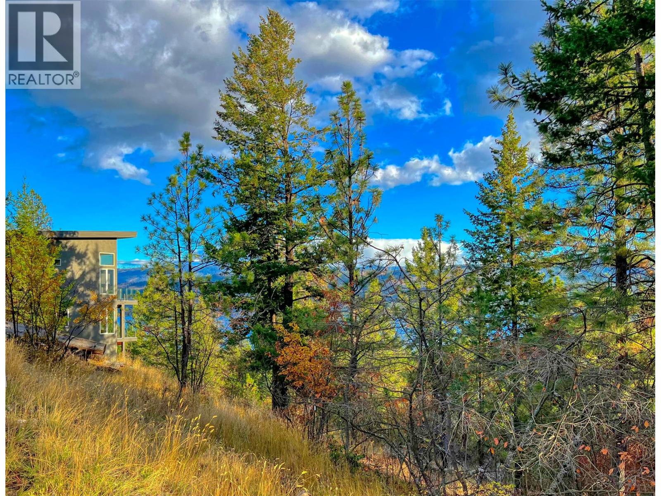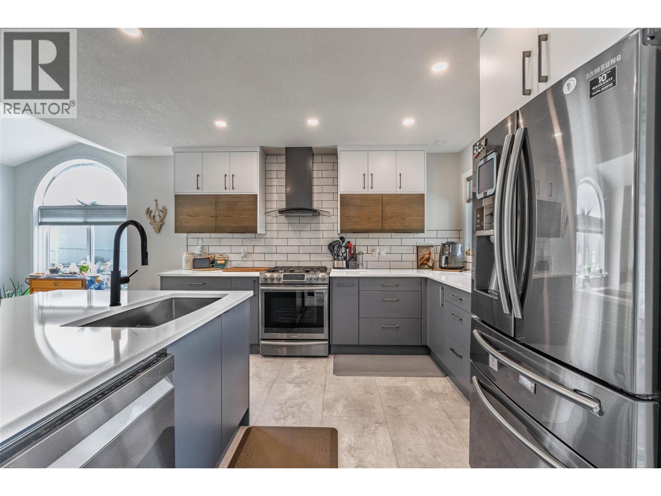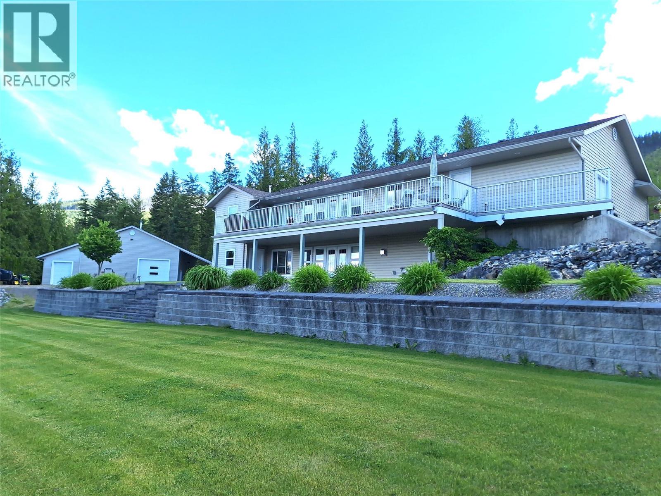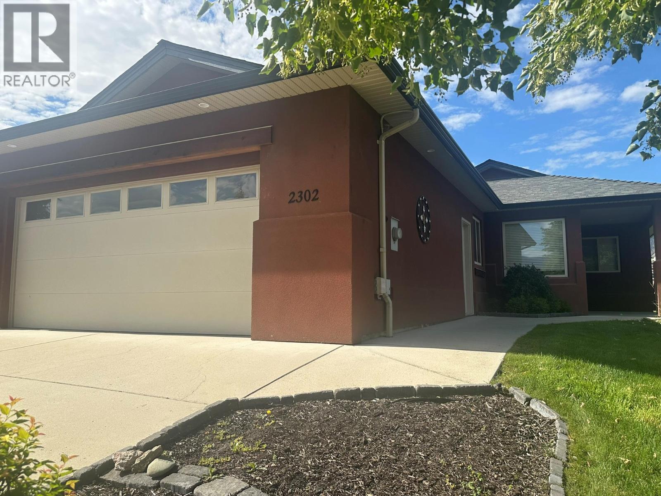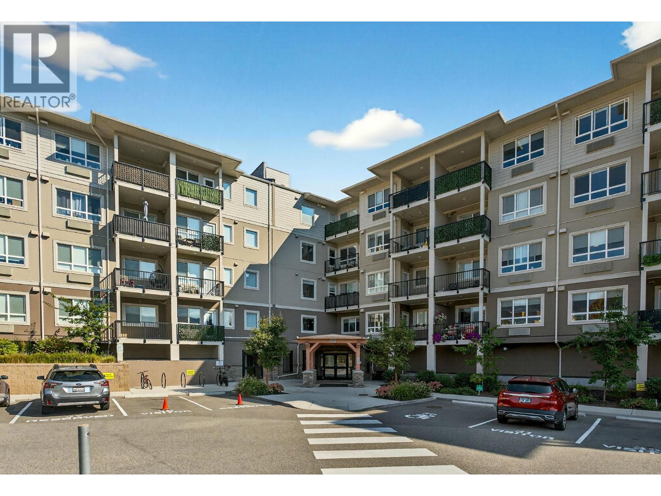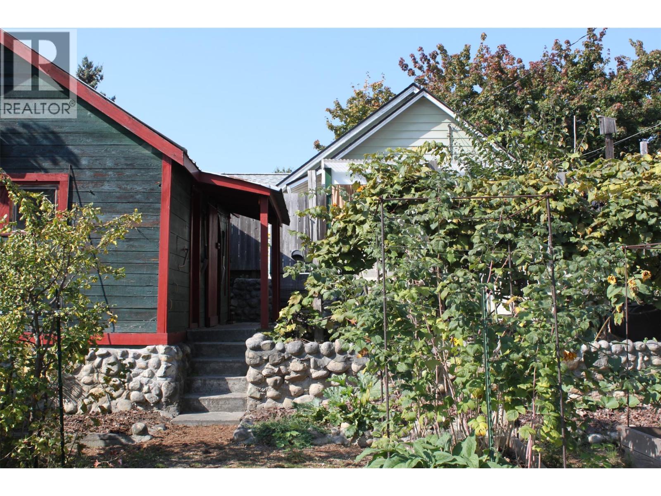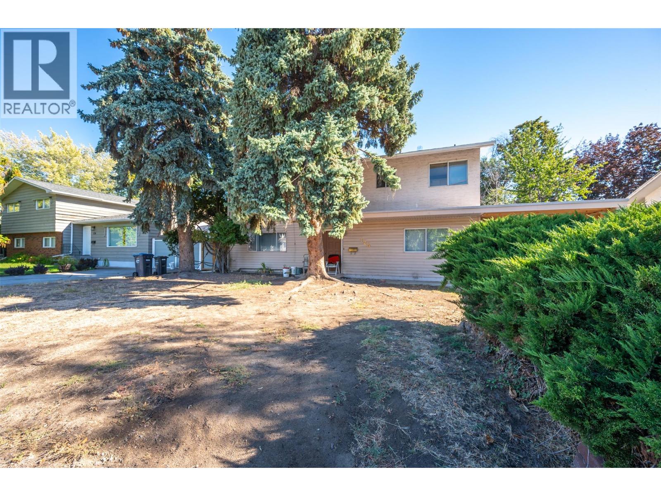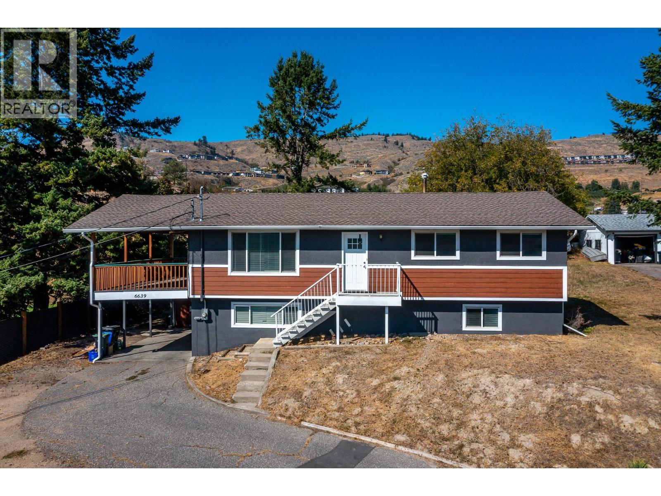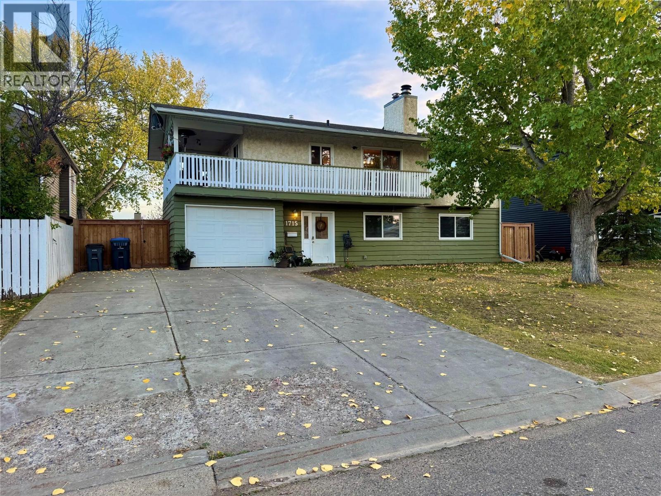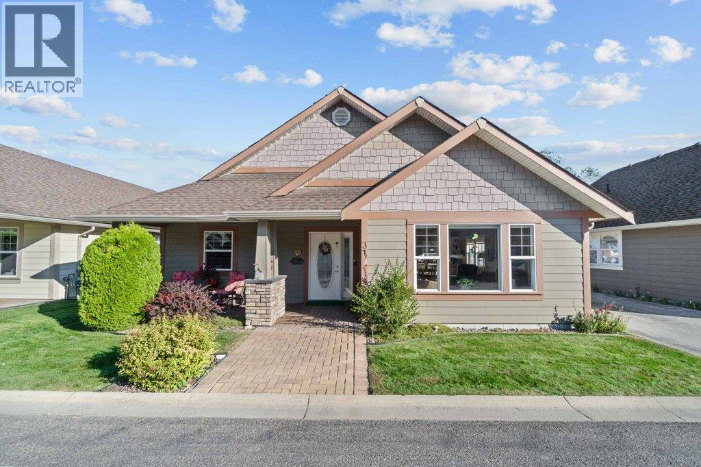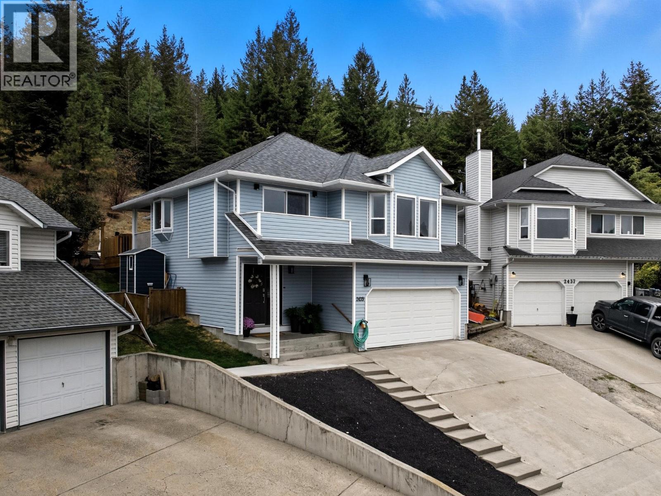10751 Westshore Road
Vernon, British Columbia
LAKE VIEW lot in desirable Westshore Estates overlooking Okanagan Lake steps from the Westshore Community Park. . . Build to your own design LEVEL ENTRY home with Walkout Basement ? . . . Offered $20k below assessed value. . . Nearest neighbour has level entry new build assessed at $767k (below market value) . . . School buses pickup at the bottom of the hill. . . Enjoy the calm of country living but with an easy 30 minute drive to Vernon, 40 minutes to Kelowna bridge, small general store 2 minutes away & La Casa Resort with store & restaurant 15 minutes. . . Lake access with boat launch at the bottom of the hill in Evely campground. . . A friendly community atmosphere with many events taking place at the community park & Killiney Beach community hall. . . Hiking, Mountain Bike & ATV trails abound in the crown land that surrounds this location. . . This 0.354 acre Building Lot has easy access from the paved road, would suit a front entry with walk-out basement. . . Water and electricity at the lot line and extra access from back lane below, ideal for an extra garage/workshop. . . Additional lake access with even more facilities in nearby Killiney Beach plus Fintry Provincial Park & campground with even more activities & community events. (id:60329)
Coldwell Banker Executives Realty
323 Riesling Place
Oliver, British Columbia
Located in one of Oliver’s most desirable neighborhoods, 323 Riesling Place is a beautifully maintained 5-bedroom, 3-bathroom home that blends modern updates with timeless charm. Situated on a quiet cul-de-sac, this property offers a double car garage and RV parking, making it ideal for both families and those who love extra space for their toys. Inside, the home features a fully renovated kitchen (2020) with stone countertops, gas stove, refrigerator, and dishwasher, a roof just 7 years old, newer furnace and A/C (2021), and an updated hot water tank. The luxurious ensuite was fully renovated in 2025, while the main bathroom was refreshed in 2020 with new fixtures. Hardwood floors were refinished in 2021, complemented by new carpeting in the living room, and additional features include a water softener, gas fireplace, and extensive landscaping. With breathtaking mountain views and spectacular sunsets as the backdrop, this home offers comfort, style, and tranquility in a truly sought-after location. (id:60329)
RE/MAX Wine Capital Realty
1406 Huckleberry Drive
Sorrento, British Columbia
Welcome to a private 1.55-acre sanctuary where fine craftsmanship and elegant design meet the ultimate car-lover’s playground. This 3,192 sq. ft. custom rancher exudes sophistication with sweeping valley views. The heart of the home is an airy, open-concept great room where walls of windows frame panoramic vistas. Entertain with ease: a chef’s kitchen flows effortlessly to the dining and living spaces and out to a full-length view deck—perfect for sunset dinners. The main level features three serene bedrooms and two spa-inspired baths, including a primary suite with a private deck entrance and luxurious ensuite retreat. The fully finished walk-out level extends to a stylish games lounge with wet bar, cozy gas fireplace and pool table included. For the automotive enthusiast, the detached 1,260 sq. ft. (32' x 40') deluxe workshop is a masterpiece: a four-post hoist, overhead block lift, in-floor and overhead heating, frame straightener, three 220-volt outlets and a six-point compressed air system, plus a 2-piece washroom, mezzanine storage and a breezeway for additional covered parking. The property’s manicured grounds feature park-like landscaping, in-ground irrigation and tranquil outdoor spaces that invite morning coffee or twilight gatherings. A spacious attached double garage and side RV parking with sani-dump complete this exceptional offering. Experience the perfect balance of country privacy and refined living—just minutes from town yet a world away from the city. (id:60329)
RE/MAX Real Estate (Kamloops)
2302 Pine Vista Place
West Kelowna, British Columbia
PUBLIC OPEN HOUSE, Sun Sept 28, 1-3pm. Quick Possession & Priced to GO! Sonoma Pines; retirement, active living, or no age restricted lifestyle at its finest. Not just a great home, but an exceptional gated community and maintenance free lifestyle. Location, Location and this home backs right onto the 4th hole of 2 Eagles Golf Course. This home is perfect for an empty nest or retirement lifestyle with level entry and maintenance free living but a full and bright walk out basement to provide enough room for a full household. Everything you would hope for and expect in a modern built home including; open concept, 9' ceilings, hardwood floors, granite countertops, main floor master bedroom, oversize ensuite, stainless appliances, .. and oh those views of golf course. Downstairs features a great recreation room, 2 more guest or fmaily bedrooms, a third bath, a finished or ""bonus"" or ""flex"" room and a level walk out covered patio. Sonoma Pines offers secured entry gate, RV parking, and a terrific clubhouse with social room, exercise room, library, billiard room and a full kitchen which are available for community or your own family or events. Great West Kelowna location close to everything; shopping, restaurants, lake access, wineries, and more. Prepaid 99 year lease that does not expire until April 30, 2102. Low maintenance fees of only $315.90 per mo which includes; ground maintenance water, sewer, garbage, snow removal, security, plus the clubhouse / recreation. No PTT (id:60329)
RE/MAX Vernon
2301 Carrington Road Unit# 318
West Kelowna, British Columbia
Stunning LAKE VIEWS | 2 Bed + Den | 2 Bath | 2 PARKING STALLS – Centro Complex. Welcome to this like-new 2022 built 2 bedroom + den, 2 bathroom condo in the highly sought-after Centro building. Enjoy breathtaking lake views from your private balcony and an open-concept layout featuring quartz countertops, stainless steel appliances, and a large island—perfect for entertaining. The spacious primary bedroom offers a walk-through closet and ensuite, while the second bedroom is conveniently located near the main bath. The den adds great flexibility for a home office or guest space. Features include in-suite laundry, ample storage, 1 underground + 1 surface parking stall, and a secure storage locker.Pe friendly and packed with amenities: fitness centre, games room, library, lounge, and guest suite Located near beaches, trails, wineries, golf courses, shopping, and more—this home offers the best of Okanagan living. Ideal as a full-time residence, vacation home, or investment property. THIS ONE IS STILL AVAILABLE AND EASY TO SHOW! (id:60329)
2 Percent Realty Interior Inc.
3102 Serle Court
Kamloops, British Columbia
OPEN HOUSE SEPTEMBER 28 12-2pm -- Exeptionally clean 3 bedroom home with attached double garage and separate 1 bedroom basementsuite for in-laws or as mortgage helper. This home was built in 2005 and shows like new. Cul-de-sac location, spacious driveway and additional parking at side of property all lend itself to a well priced family home with options. Fully fenced and landscaped backyard complete with covered gazebo sitting and hot tub new in 2022. Inside you wont be dissapointed living area is drenched in natural light with big picture windows and has a lovely gas fireplace. Kitchen has all stainless appliances and has newer light fixtures and faucet. Spaciuos laundry area on the main floor plus separate laundry area downstairs. Upstairs has 3 bedrooms and has new carpets in 2024. Downstairs has fully self-contained 1 bed 1 bath suite and can be completely closed off with separate entrance. Unique feature is the extra large walk-in closet in the basement bedroom. Additional updates to the home includes new furnace and A/C 2021, new poured concrete driveway 2024, upgraded electrical panel and EV charger in garage, and newer fencing. Lovely home and property in a central Westsyde location near schools, restaurants and grocery store. OPEN HOUSE SEPTEMBER 28 12-2pm (id:60329)
Century 21 Assurance Realty Ltd
109 4th Avenue Nw
Nakusp, British Columbia
Location, privacy, gardens....your own little ""Urban Homestead""! Enjoy the taste of your own fresh vegetables grown in the raised garden beds, fresh plums, 3 varieties of grapes, raspberries, goji and josta berries, black currents! Fully fenced lot, with nice private sitting areas perfect for relaxing at anytime of the day! Or enjoy your morning coffee on the covered deck out back. This charming, cozy little home has 2 bedrooms, full bath with clawfoot tub, bright kitchen space, high ceilings, original fir floors. Electric baseboard heat plus there's a wood heater in the living room for that little bit of extra warmth on cooler winter nights, and also a solar powered heater in the kitchen. The basement has a full bath, cold room, and storage space - it currently has a covered outside entry, but there is an inside entry that could be opened up and used as well. The 20' x 13' shed is wired and great for a workshop space! Lots of room in the backyard for more gardens, or perhaps a few chickens....and there's room off the laneway to build a garage and/or carriage house. Only 1 block from the main street, 2 blocks to the waterfront, and close to all amenities. Check out this little ""hide-away"" thats right downtown and you can 'stroll to everything'! (id:60329)
Royal LePage Selkirk Realty
126 Bruce Court
Penticton, British Columbia
Bring your dreams and your tool belt. Great potential in this 4-bedroom, 2-bathroom home centrally located on a quiet cul-de-sac. The home and property is sold as is where is. This property is priced to move. Don’t miss out! (id:60329)
Royal LePage Locations West
6639 Topaz Road
Vernon, British Columbia
*OPEN HOUSE Sat Sept 27 3-5pm & Sun Sept 28 1-3pm* Charming Bella Vista Home on1/3 Acre Lot! This lovely home on a quiet no-thru road backs onto peaceful ALR land. The upper level features 3 bedrooms, including a primary with 2-piece ensuite, a spacious kitchen with gas range, and a bright living room opening to a large covered deck - perfect for entertaining. Enjoy valley, orchard, and mountain views from the front, while the rear deck overlooks the expansive backyard with apricot tree, offering plenty of space for gardens, pets, kids to play, or future outdoor projects. The ground floor is a self-contained mortgage helper featuring two bedrooms, a full bathroom, a second kitchen, a spacious living room, separate laundry, and flexible storage/den space. Recent improvements include a new roof and hot water tank (2020), upgraded 200-amp wiring, and a newly replaced water main from home to curb. Outside, a carport and abundant parking amplify the home’s quiet, rural charm without sacrificing its modern conveniences. This property delivers peaceful country living just minutes from everything Vernon has to offer. A rare opportunity to own a property in Bella Vista with so much potential and just minutes from beaches, amenities and recreation. Quick possession available! (id:60329)
Royal LePage Downtown Realty
1715 Cedarwood Court
Dawson Creek, British Columbia
This inviting 2 Story home offers 4-bedroom, 4-bathrooms perfectly located in one of the most sought-after neighborhoods, close to schools , walking distance to the hospital and shopping The kitchen is bright and open and leads to the sundeck for summer grilling or fresh air and maybe a good book, a beautiful wood burning fireplace adds a cozy feeling and warmth to the living room & the primary bedroom also has a 3 piece ensuite. Bright and spacious, the layout is designed for comfort and functionality, offering room for the whole family. Downstairs also offers a daylight basement with a great family room and a very expansive foyer for arriving guests . Enjoy the outdoors and gatherings, or let the kids and pets play safely in the fully fenced yard. A convenient garage adds parking and storage space. With its combination of style, practicality, and location, this home is a perfect fit for families looking to settle into a welcoming community. (id:60329)
Royal LePage Aspire - Dc
1231 10 Street Sw Unit# 3
Salmon Arm, British Columbia
Rare offering in the sought-after 55+ gated community, The Village at 10th & 10th! This well maintained 2-bedroom, 2 bathroom rancher is located in one of Salmon Arm’s most desirable retirement communities, just steps from Piccadilly Mall, grocery stores, and other key amenities. This bright, open concept home features vaulted ceilings in the living and dining areas, a spacious kitchen with eating bar, and a new furnace for year-round comfort. The large primary bedroom offers plenty of space and direct access to the full bathroom. Enjoy easy, level entry with no stairs into the home or attached single-car garage. The property sits on a flat lot with a flat driveway perfect for accessibility. Additional features include: Single-car garage, RV parking available through strata, Low strata fees of $120/month, appliances, new furnace, One small pet allowed (with strata approval) No rentals permitted. Built in 2007, this home is ideal for those seeking a quiet, well-kept community with all major amenities close by. Quick possession possible. (id:60329)
Coldwell Banker Executives Realty
2439 Drummond Court
Kamloops, British Columbia
Beautifully renovated family home in a quiet Aberdeen cul-de-sac perfect for young families! Professionally designed and renovated throughout, this 3-bedroom, 3-bath family home blends modern style with cozy, warm accents for that ""at home"" feel. Vaulted ceilings in the living room fill the space with natural light, while large windows frame mountain views and stunning sunrises. Kitchen has been fully renovated with lots of counter space, cabinetry and even a cupboard for the kids coats and boots right by the entryway. Bathrooms offer timeless finishes and great functionality. The lower level features a spacious rec room, a den/exercise room, and a built-in desk that makes working from home easy. Enjoy the stunning “Eagle’s Nest” view from your front deck or step into you backyard for a true retreat, completely private and backing onto green-space/walking trails. Relax in the hot tub, entertain under the gazebo, or cool off in the shaded pergola while the kids play. Cul-de-sac location and walking distance to Aberdeen Elementary School. You're also just minutes to the brand-new McGowan water park. With no through traffic and a close-knit community full of young families, this home offers the lifestyle you’ve been looking for! (id:60329)
RE/MAX Alpine Resort Realty Corp.
