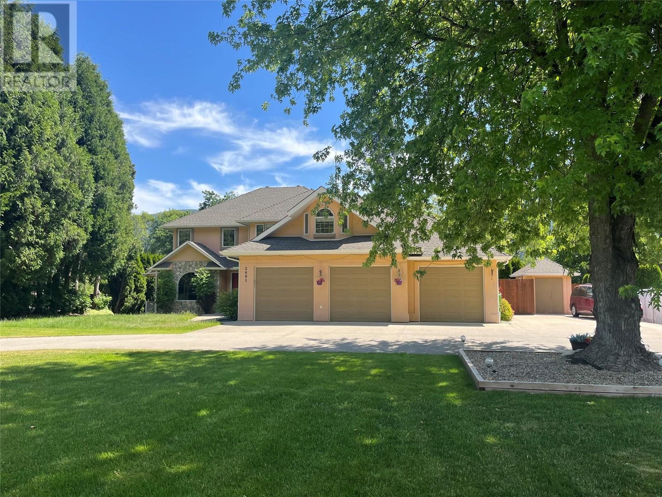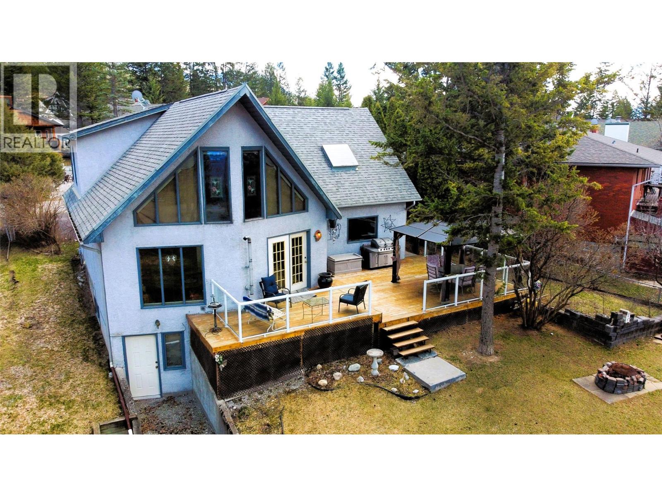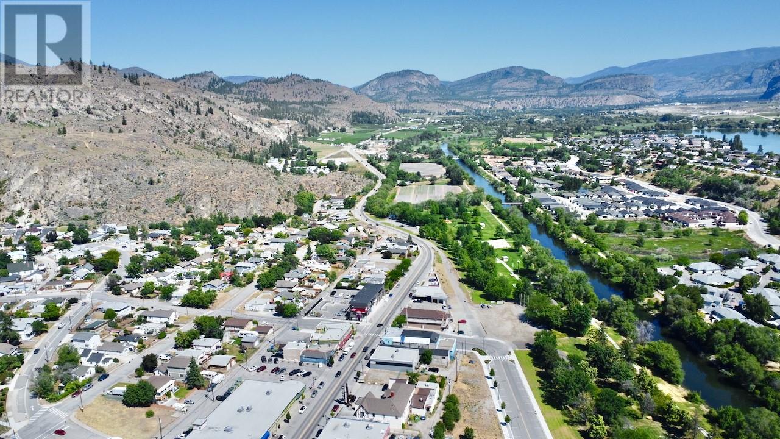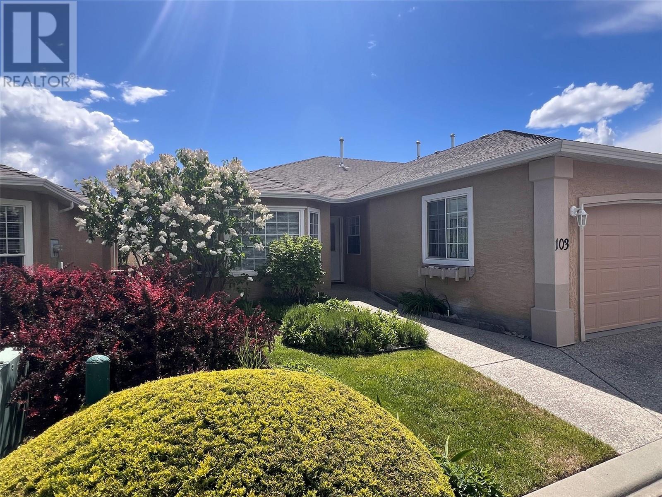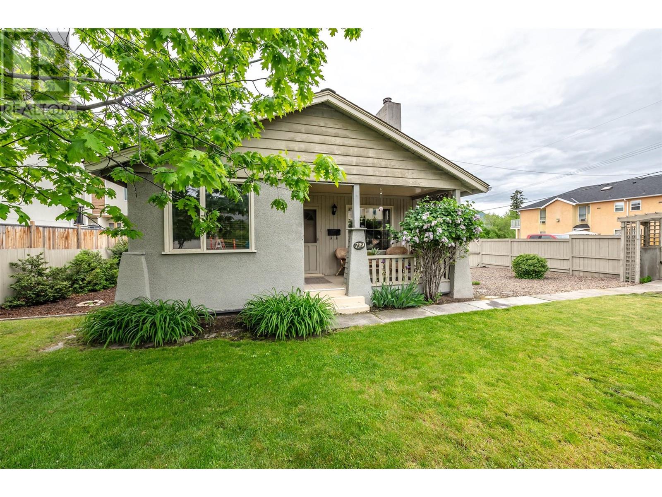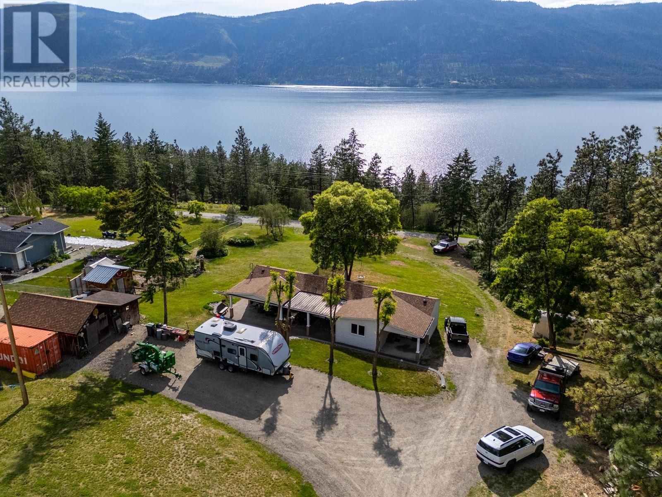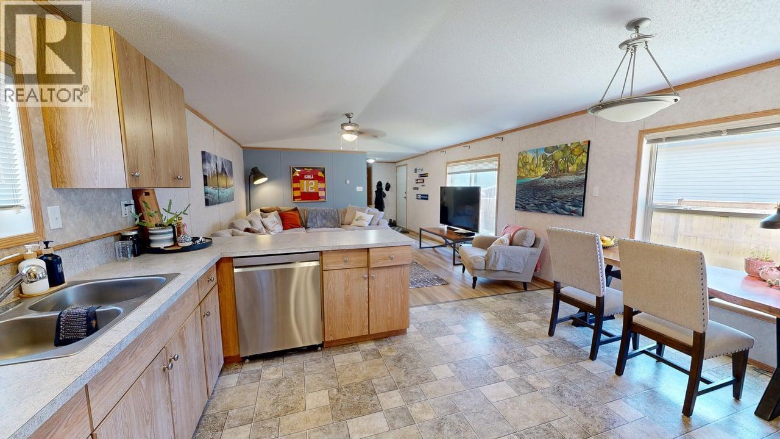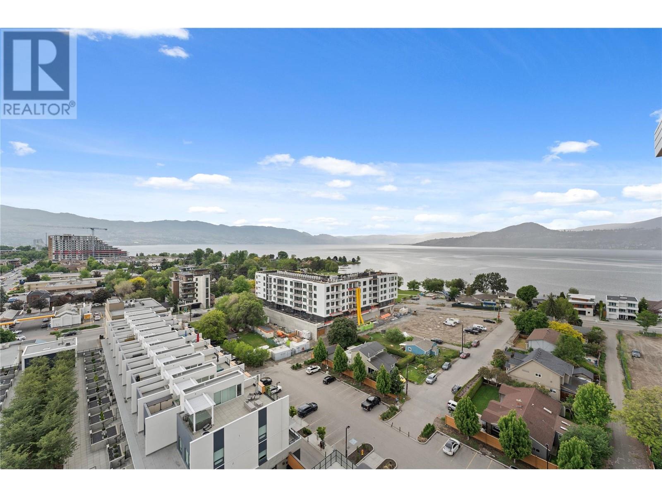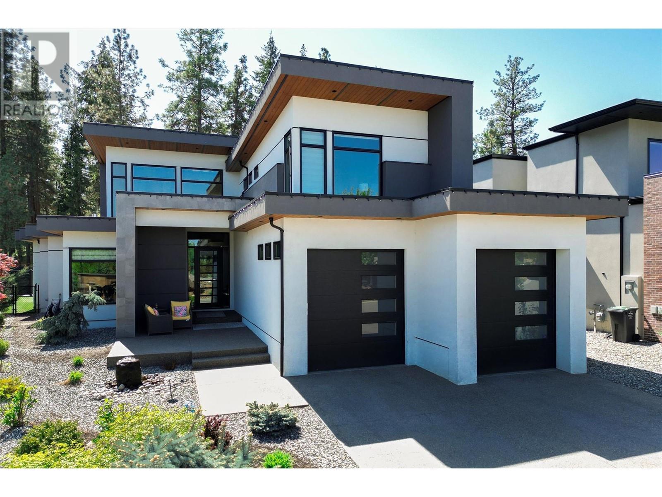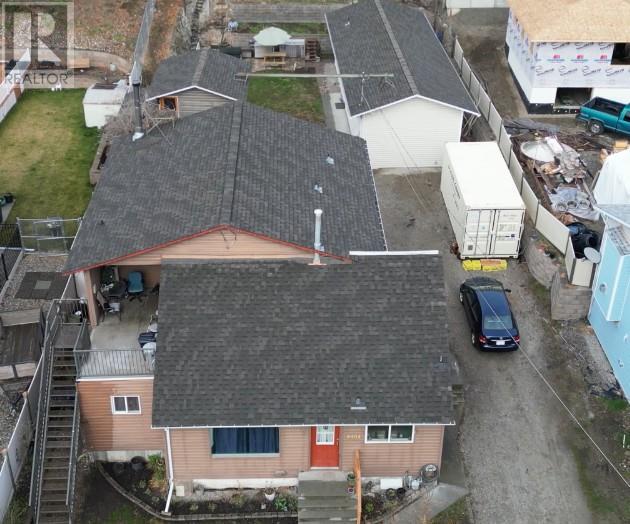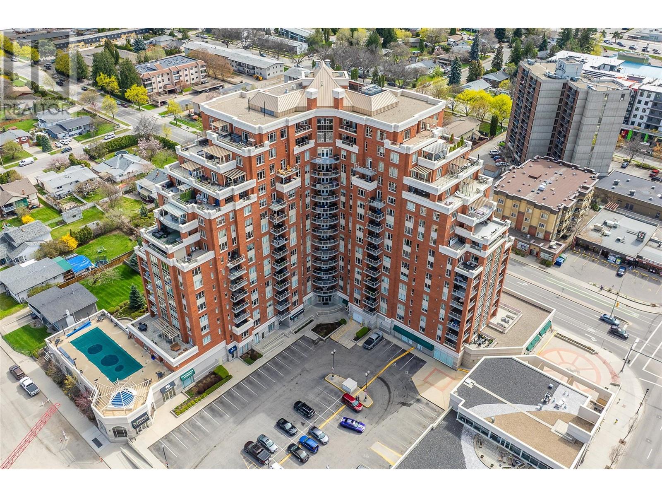2601 9th Avenue
Castlegar, British Columbia
Welcome to your dream home in one of South Castlegar’s most sought after neighborhoods—Kinnaird Bench. Situated on a private and beautifully landscaped .62 acre lot, this custom 4-bedroom, 4-bathroom two-story executive home offers comfort, elegance, and functionality for the whole family. Just blocks from the local elementary school, this property is perfect for growing families. Inside, the main level impresses with beautiful oak hardwood flooring leading to a sunken living room featuring a cozy gas fireplace and floor-to-ceiling windows. A seamless open-concept layout connects you to the gourmet kitchen. The kitchen is a chef’s delight, complete with granite countertops, pantry, island with seating, and plenty of prep space. You can enjoy entertaining in the formal dining room with crown molding and glass pocket doors, or get to work in the dedicated home office. A main floor laundry room and a full 3-piece bathroom add convenience and complete the first level. Upstairs, the luxurious primary suite is a true retreat boasting its own fireplace, private balcony, walk-in closet, and a 5-piece ensuite with a jetted tub and stand up shower. Down the hall you'll find two spacious bedrooms, a full 4 piece bathroom, and a large family room over the garage providing the perfect flex space. Downstairs, discover a fully self-contained 1-bedroom suite with a grand living area, full bathroom, and abundant storage—ideal for in-laws, guests, or rental income. The outdoor living space is just as impressive, with a private patio, hot tub, garden shed, and ample green space. A triple car garage completes the package, offering space for vehicles, toys, and tools. Don’t miss your opportunity to own this exceptional property in a prime location. Homes like this don’t come along often! (id:60329)
Fair Realty (Nelson)
7319 Glacier Drive
Radium Hot Springs, British Columbia
Welcome to your mountain oasis at RidgeView Resort, where adventure, relaxation, and breathtaking views come together in perfect harmony. This lovingly maintained 3-bedroom, 3-bath home features an open floor plan with vaulted ceilings and expansive windows that flood the space with natural light and frame stunning panoramic views of the Purcell Mountains. Whether you're looking for a weekend getaway or a full-time residence, this home offers the ideal setting for both comfort and adventure. Relax in front of the cozy pellet stove or step outside to the spacious deck, perfect for entertaining, bbqing or simply unwinding with your favorite beverage while taking in the scenery. The oversized single garage provides ample space for all your gear and toys, while loads of parking ensure convenience for guests and family alike. The fully finished basement has a separate walkout entrance and plenty of additional storage. Owners can buy a membership at the Resort Amenities Centre where you can enjoy swimming, mini-golf, tennis, beach volleyball, racquetball and a fully equipped fitness gym – all just steps from your door. Explore the Columbia Valley's world-class golf courses, scenic hiking trails and soothing hot springs or take a short drive to the charming town of Invermere, where you'll find boutique shopping, restaurants, and Lake Windermere's beaches and watersports. Whether you're chasing adventure or craving tranquility, this is the mountain escape you've been searching for. (id:60329)
Maxwell Rockies Realty
6363 & 6365 Main Street
Oliver, British Columbia
PRIME COMMERCIAL OPPORTUNITY IN DOWNTOWN OLIVER Position your business or franchise for success with this high-profile 6,011 sq.ft. (0.138 ac) commercial lot 50 x 120 strategically located on the north end of Oliver’s main traffic corridor on highway 97. With exceptional highway visibility and alley access this property ensures maximum exposure for your enterprise, whether you're launching a boutique retail shop, professional office, or even a multi-use development with residential above. Zoned TC (Town Centre), this flexible zoning permits a wide range of commercial uses—including hotels—making it ideal for developers and business owners alike. Take advantage of zero setback requirements and a generous (59 ft) height allowance, providing excellent development potential. Full services available at lot line. Oliver offers a highly attractive business environment. Commercial property taxes are lower than in many urban centers, and the town is supported by a skilled local workforce rooted in agriculture, tourism, and service-based industries. The community is growing steadily, with increasing year-round tourism and residential demand adding to the market potential. Its strategic location along Highway 97, the main north-south route through the South Okanagan, ensures a steady flow of traffic and visibility. Don’t miss this rare opportunity to secure a valuable piece of Oliver’s vibrant and expanding commercial core. (id:60329)
RE/MAX Wine Capital Realty
2250 Louie Drive Unit# 103
West Kelowna, British Columbia
Westlake Gardens adult community. Seniors love it here! Convenient location, walk to Canadian Superstor or Wal-Mart and surrounding shops, quick convenient drive to amenities. No step rancher in adult 19+ community, pre-paid leasehold. Spacious 2 bedroom 1465 square foot townhome in gated complex. Comfortable layout, newer appliances, skylights for natural light, good size primary bedroom with ensuite bath and walk in closet, relax on rear patio. Enjoy double garage. Complex offers clubhouse/rec-centre and hosts social gatherings. Ample visitor parking directly across from the home. A lovely place to call home. (id:60329)
Coldwell Banker Horizon Realty
739 Government Street
Penticton, British Columbia
CONTINGENT. Attention Investors! Introducing 739 Government Street. This quality, well maintained character home, sitting on a spacious lot on the corner of Gahan and Government, provides many future opportunities. An additional carriage home? A large garage/shop? Future in-fill, like so many other properties in the neighbourhood? This updated and lovingly maintained 3-bedroom, 1-bathroom home is completely liveable and is the perfect holding property while you decide and create your own future plans. The main sewer line was recently replaced and the yard was scanned for past oil tanks with nothing found. Amazingly close to every amenity like shopping, restaurants, hospital, schools and recreation. This home has been held by one family for a generation and the time has come to pass it along. Bring your vision, create an investment and celebrate this piece of history. (id:60329)
RE/MAX Penticton Realty
5574 Stubbs Road
Lake Country, British Columbia
1.1 acre property in the Okanagan Centre area of Lake Country! The property is outfitted with a 980 sq.ft. 2 bedroom, 1 bathroom residence with a large covered patio space to enjoy the lake-views of Okanagan Lake ahead.This could be the perfect opportunity to potentially build on a large 1+ acre lot while having a spot to stay while you build your home. Location is key here, with Stubbs being on a quiet no-thru road, and being located just to the South of the prestigious Lakestone development. You are located just minutes from all of Lake Country's amenities and a quick drive to downtown Kelowna via Glenmore Road, but are still situated on an absolutely private lot in a rural area. There is also frontage off of Finch Road below, leading to a rare opportunity to potentially choose your desired access point. On septic and city water! (id:60329)
Sotheby's International Realty Canada
686 Almberg Road Unit# 45
Golden, British Columbia
This well appointed 2008 mobile home offers a unique opportunity to own a spacious, well maintained home with stunning mountain views just 5 minutes south of the Town of Golden. Located on the newly developed bench at the top of Golden Views Community, residents can enjoy the peace and quiet of rural Golden, while still being conveniently close to town amenities. Though the home is only 17 years old, it has seen recent updates including new roof, flooring, appliances and new hot water tank. Surrounding trail networks offer outdoor enthusiasts endless opportunities for hiking, biking, and exploring the natural beauty of the area. The outdoor space is the perfect summer oasis with a large, grassy lawn and spacious deck surrounded by a privacy fence. With its open layout, ideal location, and picturesque surroundings, this mobile is ready to provide a warm and inviting home for its new owners at an affordable price! (id:60329)
RE/MAX Of Golden
485 Groves Avenue Unit# 1304
Kelowna, British Columbia
Sub-Penthouse Luxury at SOPA Square: This elegant 1 bed + den, 1 bath offers the most unobstructed views in the building/area and a beautiful spacious private Patio. Located in Kelowna’s most sought-after area, known as the Kitsilano of Kelowna, this rare offering includes TWO secure underground parking stalls — a true luxury at this size and location. Inside, enjoy an open layout, in-suite laundry, and a den perfect for a home office. Walk to restaurants, shops, Kelowna General Hospital, and Okanagan College from this prime South Pandosy location. Whether you’re a professional, downsizer, or investor, this stunning home delivers unmatched lifestyle, location, and long-term value. (id:60329)
RE/MAX Kelowna
686 Almberg Road Unit# #51
Golden, British Columbia
This ""new to Golden"" 1998 mobile home offers a unique opportunity to own a spacious 2 bed, 2 bath home with stunning mountain views. Located on the newly developed bench at the top of Golden Views Community, residents can enjoy the peace and quiet of rural Golden, while still being conveniently close to town amenities. With its well appointed layout, all new appliances, and large deck to lounge on and enjoying the picturesque surroundings, this mobile home is ready for its new owners to make their own. Surrounding trail networks offer outdoor enthusiasts endless opportunities for hiking, biking, and exploring the natural beauty of the area. Park is pet friendly with park owner approval!(monthly pet fee applies) (id:60329)
RE/MAX Of Golden
1150 Mission Ridge Road Unit# 3
Kelowna, British Columbia
LIVE THE DREAM IN THE MISSION Welcome to 1150 Mission Ridge — Where Luxury Has a New Standard This isn’t just a home. It’s a statement. A showstopping 5,000+ sq ft architectural masterpiece tucked behind gates in one of Kelowna’s most elite neighbourhoods. From the moment you enter, this custom-built stunner captivates with two-storey windows, sky-high ceilings, and jaw-dropping valley and mountain views. Every inch of this home has been designed for the bold, the refined, the ones who expect more. The kitchen? Absolute perfection — white quartz counters, a massive entertainer’s island, premium stainless steel appliances, and a walk-through butler’s pantry that will blow you away. The great room? Think soaring stone fireplace, wide-plank hardwood, and serious wow factor. Primary on the main? Of course — with a spa-inspired ensuite and custom walk-in closet. Upstairs, your guests or kids enjoy two private ensuites, while the lower level steals the show with a custom wine cellar, wet bar, games area, and a sleek family room that says, ""let’s host."" Step outside to a private, professionally landscaped yard with a plunge pool, covered patio wired for sound, and space to unwind, entertain, or simply live your best life. Just 13 minutes to KGH, and moments to schools, shops, and trail networks. This is luxury. This is lifestyle. This is 1150 Mission Ridge! Ask your Realtor for the full list of recent upgrades — and prepare to fall in love. (id:60329)
Royal LePage Kelowna
6404 Spartan Street
Oliver, British Columbia
This unique family home presents endless opportunities for a family compound, multi-generational living, or income potential. The principal residence is currently configured as 2 suites, with the possibility of conversion to 3, or to revert back to a large single family home with 4 or more bedrooms. Currently the main level includes an open concept kitchen and living area, a primary bed-sitting room with recently updated 4-piece bath and walk-in closet, a generous laundry/mudroom with convenient side door access to the driveway, a cozy second level den or office, and a massive family room with wood stove, adjacent 4-piece bath, and access to the two-tiered, rear interlocking patio area and yard. The second floor suite has a private deck accessed via an exterior metal staircase and also connects to the main-floor suite's den. This unit boasts a large, open concept living dining space, separate eat-in kitchen, 2 generous bedrooms, and a bathroom/laundry combination. The freestanding, single level carriage house features high ceilings, 2 bedrooms, a large open concept living/kitchen combination, a fun lofted storage, sleeping or play area, a massive adjacent storage room, and a charming, private, stone-walled rear patio. As a bonus, this property also features a standalone workshop/storage shed with a second floor bonus room. The spacious rear yard backs onto unspoiled natural space with no rear neighbors. This property presents huge upside equity potential for the right buyer! (id:60329)
Royal LePage South Country
1160 Bernard Avenue Unit# 903
Kelowna, British Columbia
Experience vibrant urban living in this 2-bedroom residence featuring a split floor plan that includes a versatile open den, perfect for a home office. The spacious open-concept design includes a stylish kitchen with granite countertops, stainless steel appliances, and a gas stovetop. Enjoy lake and cityscape views from the generous living area, kitchen, and primary bedroom. The primary suite includes a walk-in closet and a 5-piece ensuite bathroom with a soaking tub, walk-in shower, and dual sinks. Step out onto your private covered balcony facing west, where you can bask in ample natural light. This exceptional unit also includes two secure underground parking spaces and a dedicated storage locker for additional storage needs. Discover the vibrant lifestyle at Centuria, which offers amenities such as an outdoor swimming pool, a hot tub, and a fully equipped fitness center. With grocery stores and various retail shops right at your doorstep and downtown just a leisurely bike ride or walk away, this location is perfect for those seeking both comfort and convenience. (id:60329)
Coldwell Banker Horizon Realty
