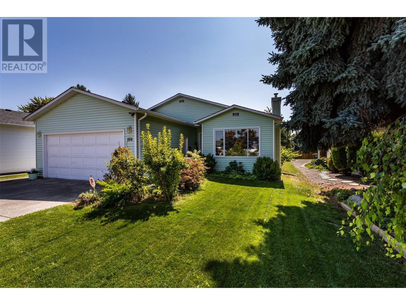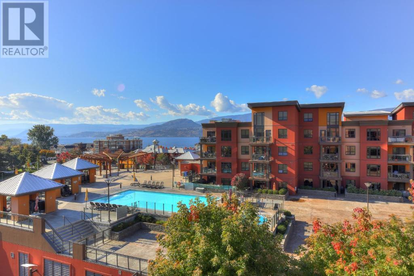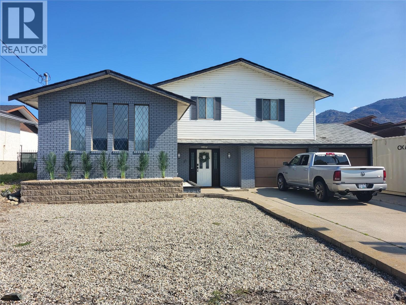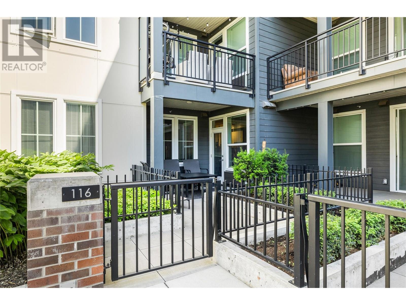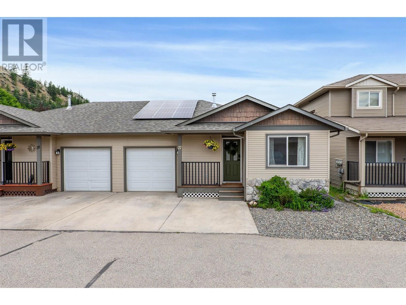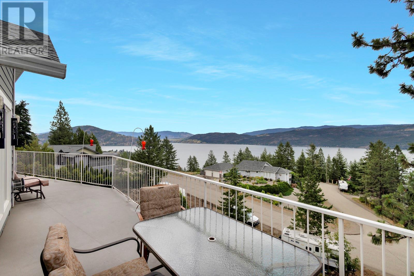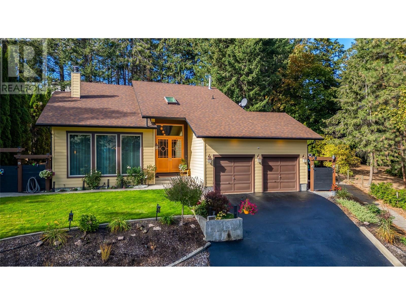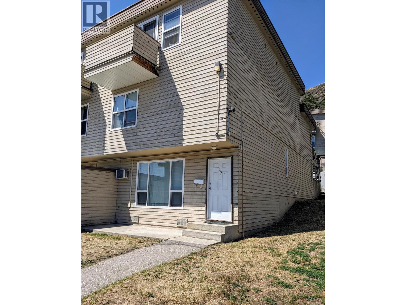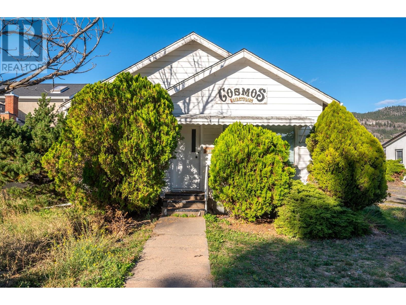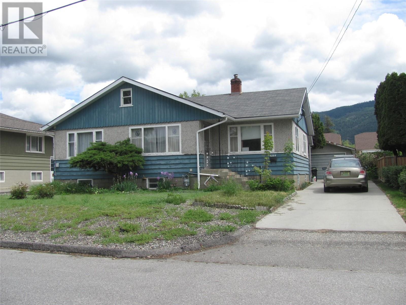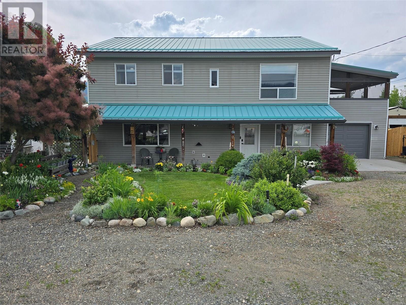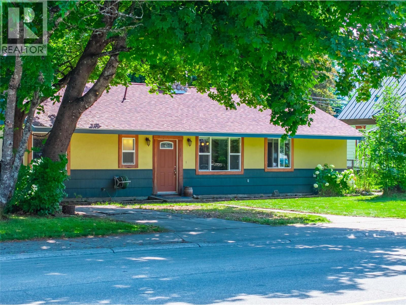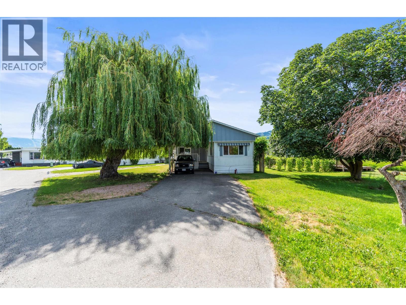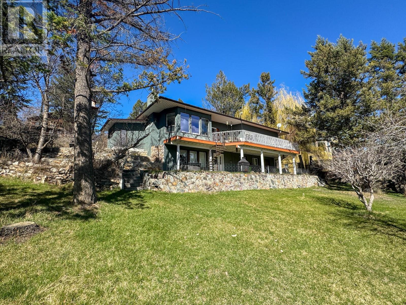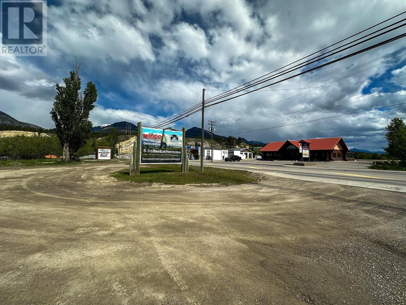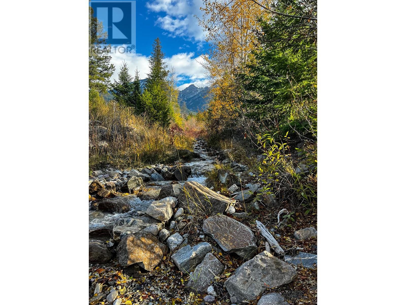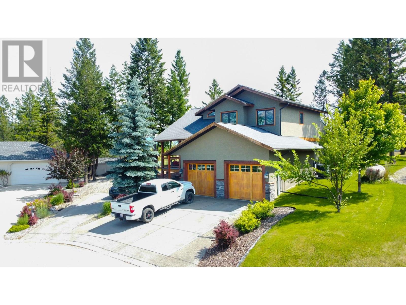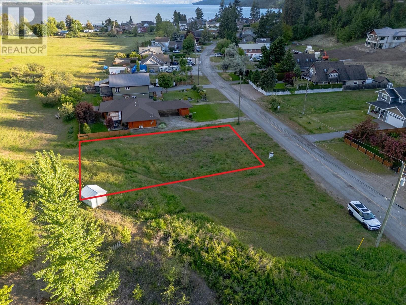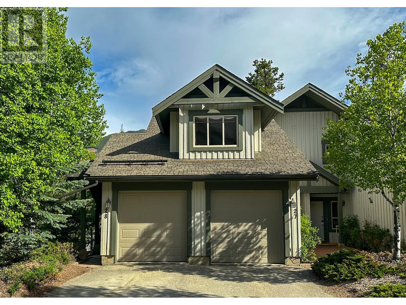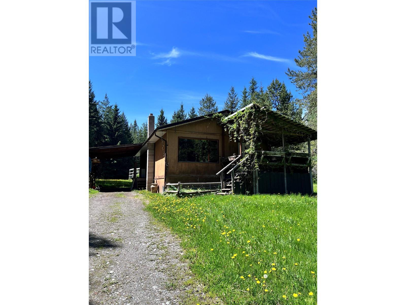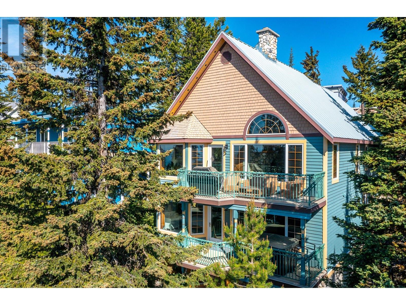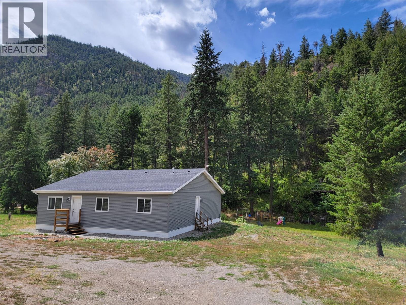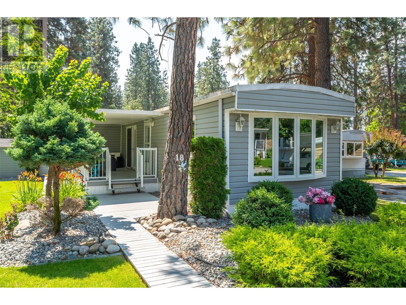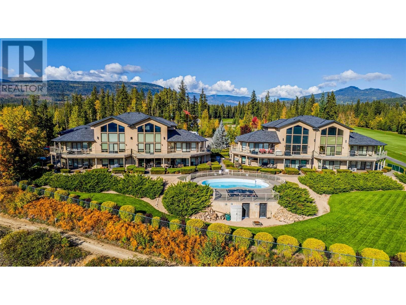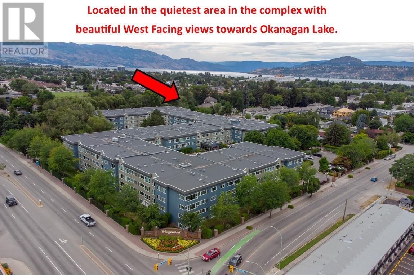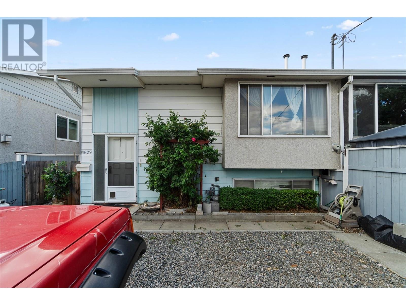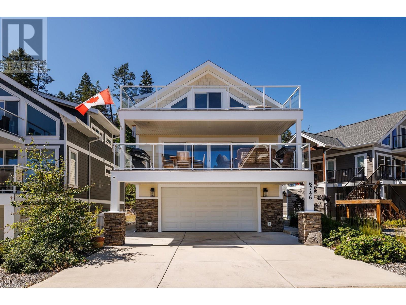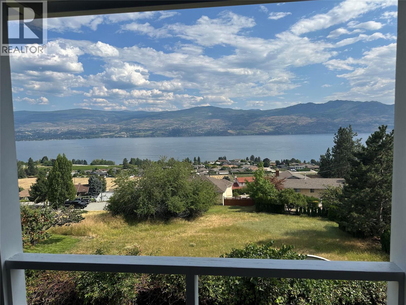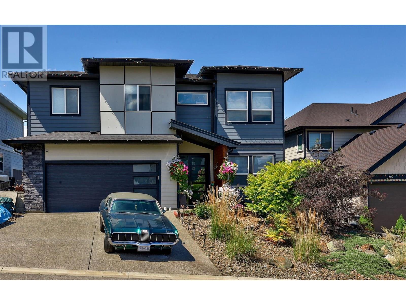1255 Raymer Avenue Unit# 184
Kelowna, British Columbia
Lowest priced home with two-car garage in Sunrise Village. Now more than $40K under current BC Assessment. At nearly 1,200 sq. ft. (2 beds; two full baths), it’s larger than most condos, yet costs less. Plus, you get a big, private back yard; a large patio (partially covered); and a generous double garage (could be converted to a workshop). This well maintained home has good bones; a quick refresh will make it your forever home. Sunrise Village provides carefree, secure living in a well managed, 45-plus complex. It includes a community pool and other lifestyle amenities. Pet and rentals are permitted. All appliances and window coverings included. Quick possession possible. Bring your ideas! (id:60329)
Royal LePage Kelowna
654 Cook Road Unit# 359
Kelowna, British Columbia
Escape to the serene resort lifestyle in the heart of the Okanagan at the Playa Del Sol Condo Development. Nestled in Kelowna's lower mission, this meticulously updated, fully furnished, turn key unit 2bd, 2bth is on the desirable third floor with pool access just steps away. No work needed, you can enjoy recent updates: new flooring, carpets, quartz counters, tile backsplash, blinds, fresh paint - completely move-in ready! A super exclusive oversized patio offering panoramic mountain vistas, a rarity among units here. So many amenities right at your fingertips: the inviting pool, rejuvenating hot tub, well-equipped fitness center, owner’s lounge on-site cozy coffee shop, restaurant & lounge, or venture a few steps to the beach, parks, shopping, restaurants and Eldorado Hotel. Whether seeking a permanent residence immersed in resort living; or a smart investment opportunity where you can rest on your retirement oasis here white renting out long term until you are ready to move in. Whether you're looking for an investment property or a place to call home, this condo offers the perfect mix of convenience and resort living. Playa Del Sol is where every day feels like a holiday! (id:60329)
Royal LePage Kelowna
9504 Hummingbird Lane
Osoyoos, British Columbia
CONTINGENT: RESORT LIVING WITHOUT THE RESORT! This home is has been beautifully updated and is ready for you to enjoy! Boasting an open concept kitchen and living room with vaulted ceilings with a peek-a-boo Lakeview, this home is designed for entertaining! The fully fenced yard gives you privacy to enjoy the summer heat and then cool down in the large 20x40 chlorine pool. This home has a wonderfully central location, within walking distance to downtown, schools, restaurants and beaches. The layout of this home includes four bedrooms and three bathrooms, with new laminate flooring throughout, and three spacious living areas. There is room for to entertain everyone, with ample natural light illuminating the interior. There are many new upgrades, including the electrical panel, gas furnace, A/C, and hot water tank. Also, the pool liner was recently replaced allowing for many more years of use. (id:60329)
Century 21 Premier Properties Ltd.
1775 Chapman Place Unit# 116
Kelowna, British Columbia
Bright & modern 1 bed condo with large, ground level patio at Central Green! Welcome to your peaceful urban retreat in the heart of Kelowna. This stylish one bedroom, one bathroom condo is tucked away on the quiet courtyard side of the sought-after, LEED-certified Central Green 2 development, a pet-friendly community directly beside Rowcliffe Park. Rarely offered, this unit features an extra-large patio, perfect for outdoor relaxation, entertaining and pets. Inside, enjoy the airy feel of higher ceilings and an open-concept layout. The kitchen is outfitted with sleek quartz countertops and stainless steel appliances, offering a clean, modern aesthetic. The home comes with one secure underground parking stall and a private storage locker for added convenience. Located just steps from downtown via the new Bertram pedestrian overpass, you're within walking distance to restaurants, shops, groceries, beaches, and schools. Kelowna General Hospital is only a five-minute drive away. Rowcliffe Park features a community garden and a fully fenced dog park, making this area ideal for all everyone. (id:60329)
Royal LePage Kelowna
Realty One Real Estate Ltd
333 Longspoon Drive Unit# 37
Vernon, British Columbia
Beautifully maintained and recently updated townhome represents the absolute best value that Predator Ridge has to offer! Spacious south-facing updated kitchen allows daylight to flood in highlighting the freshly painted cabinets, newer gas stove, dishwasher and updated hardware and lighting. A functional nook, ideal for morning coffee, opens through french doors out to a cozy patio enhanced by an electric custom awning, xeriscape garden and brand new privacy fencing. Beyond the kitchen is a generous dining area, 2 pce bathroom and a comfortable living room with gas fireplace. New paint and lighting fixtures throughout, engineered vinyl plank flooring up and down and newly carpeted stairs that lead to the upper floor to a generous primary bedroom with ensuite, a second bedroom with its own ensuite and a laundry washer/dryer closet. Newly carpeted front stairs lead you down to the main foyer to an oversized tandem garage area perfect for a car, golf cart and workshop. Epoxy flooring, metal heavy duty suspended shelving and custom shelving provide plenty of room for extra storage. This property offers a wonderful sense of house while still enjoying the benefits of lock-and-leave luxury condo living. Enjoy the Predator Ridge/Okanagan lifestyle – golf, year-round dining, fitness centre, pool, endless biking/hiking/walking trails, tennis/pickle ball and more! AVAILABLE FOR QUICK POSSESSION. PREDATOR RIDGE EXEMPT FROM BC SPECULATION & VACANCY TAX (id:60329)
Sotheby's International Realty Canada
831 2nd Street Se Unit# 103
Salmon Arm, British Columbia
Ground-Floor Ease with a Side of Morning Sun! This smart and stylish 2-bed condo offers the kind of everyday ease you didn’t know you needed—no stairs, no hauling groceries upstairs, and no summer heat battles (you’re on the cool side). Bonus? You get both front-door and patio access for easy comings and goings. East-facing exposure brings in soft morning light, and the walk-out patio gives you that little slice of outdoor space that makes condo life feel more like home. The layout is functional, the strata fees are affordable, and the building is well maintained with plenty of visitor parking. You’re tucked into a quiet spot near schools, nature, and amenities—but still close to everything that matters. BONUS: Your furry friends are allowed (2 under 16” at the shoulder). Perfect for first-time buyers or anyone looking to get into the market without giving up convenience or comfort. (id:60329)
Coldwell Banker Executives Realty
5200 Dallas Drive Unit# 27
Kamloops, British Columbia
Welcome to this lovely and well kept 3-bedroom + den, 2-bathroom home located in the heart of Dallas — where comfort, convenience, and modern living come together seamlessly. The main level features a bright, open-concept kitchen, living and dining area perfect for everyday living and entertaining. The primary bedroom offers a spacious walk-in closet and a private ensuite, complemented by a second bedroom, full main bath and convenient main-floor laundry. Step outside from the living room to enjoy your morning coffee on the private back patio and walk straight in from the garage into the kitchen. Downstairs, you'll find a large rec room perfect for entertainment or an at home gym, a bedroom, den (could become 4th bedroom), storage room and the basement is roughed in for a third bathroom. Brand new air conditioner and solar panels installed in 2022. Single car garage and two parking spaces out front of the home. Perfectly situated just 15 minutes from Downtown Kamloops, this home offers easy access to everything you need including restaurants, hiking trails, grocery stores, schools and easy highway access! With an onsite playground just steps away, it’s an ideal spot for families. Don’t miss your chance to view this lovely home! Contact us today to schedule your private showing. (id:60329)
Century 21 Assurance Realty Ltd.
10434 Columbia Way
Vernon, British Columbia
Looking for space, land & spectacular lake views? This rancher with basement delivers - plus a layout with flexibility & untapped potential. Perched on a .34-acre lot in Westshore Estates, this home offers breathtaking lake & mountain views from two oversized wraparound decks. As you enter the home, you immediately notice the open concept living room with hardwood flooring, vaulted ceilings & large windows not to mention the propane fireplace to get cozy in front of on colder nights. The kitchen & separate dining area make the perfect space for entertaining,not to mention the expansive deck perfect for BBQ'ing & taking in the views. The main level offers a functional layout for families with 3 beds & 2 baths.The primary suite includes private patio access with a lakeview side of serenity. The lower level has ample space with 3 more bedrooms, a family room, storage & another wraparound deck complete with a hot tub. The lot has been fully cleared & addition of steps were put in so the whole family can enjoy the great outdoors with access to both the firepit & above ground pool. This is a home with space to grow, a yard to personalize & views that are simply non-negotiable. There are many updates throughout the home from the kitchen and bathrooms to major items such as the roof and furance.Just 30 min to Vernon, 15 to Fintry, and mins from hiking, beaches & school bus routes - your dream lake-lifestyle awaits. (id:60329)
Vantage West Realty Inc.
11162 Eva Road
Lake Country, British Columbia
***OPEN HOUSE SUNDAY AUGUST 10, 1:00-3:00 Welcome to this stunning home featuring 3 spacious bedrooms and a dedicated office, perfect for remote work or study. The property boasts 2.5 bathrooms, including an updated kitchen with modern appliances. Enjoy outdoor living in the large, private .3-acre yard—ideal for entertaining or relaxing in peace.Recent updates enhance this home's appeal, including new appliances, durable Hardie Board siding, a beautiful front door, and new windows that bring in plenty of natural light. Additionally, whisper-quiet garage door openers, micro gutter inserts, roof, furnace, air conditioner, hot water tank, and water filtration system have all been replaced. Located at the end of a quiet cul-de-sac, this home offers no through traffic, providing extra safety and tranquility. Don't miss the opportunity to make this wonderful property your new home! (id:60329)
Century 21 Assurance Realty Ltd
3800 40 Avenue Unit# 15
Vernon, British Columbia
Perfect for First-Time Buyers or Investors! Welcome to this bright and spacious 3-bedroom, 2-bathroom corner unit located at the front of a quiet, family-friendly complex. Whether you're a first-time buyer or looking for an investment opportunity, this home checks all the boxes! Enjoy the convenience of being just steps away from your designated parking stall, with visitor parking right outside your doorstep. Inside, you'll find a generous layout featuring a large master bedroom complete with a private 2-piece ensuite. The cozy yard offers the perfect spot to relax and unwind. With no rental restrictions, this home offers flexibility and potential. Located in an unbeatable location close to schools, parks, recreation, and shopping, this is a rare opportunity to own in a desirable community. For more information on this terrific Vernon property, please visit our website. Don't miss out! Book your private viewing today! (id:60329)
O'keefe 3 Percent Realty Inc.
222 Temple Street Unit# 8
Sicamous, British Columbia
Welcome to #8 at MaraVista Sicamous — a stylish, end unit functional townhome offering 1,582 sq.ft. of thoughtfully designed living space plus a generous 663 sq.ft. garage with an 8’ overhead door, measuring 39’ deep x 19.5’ wide (exterior). The main entry includes a coat closet, leading upstairs to a bright, open-concept main floor with soaring 9’ ceilings that create an airy, inviting atmosphere ,perfect for entertaining. Enjoy a large eating bar, electric fireplace, spacious dining area, powder room, & a 7’ x 8.5’ outdoor deck for sunny morning coffees. Upstairs, you’ll find 2 spacious bedrooms plus a den. Both bedrooms feature private ensuites, & the primary suite offers an enhanced walk-in closet with exceptional storage & organization. Laundry is conveniently located on the top floor. Modern finishings include quartz countertops throughout, white cabinetry, matte black hardware, neutral vinyl plank flooring, off-white walls & trim, & enhanced soundproofing. The exterior boasts Hardy Plank siding, energy-efficient windows, & a high-efficiency mini-split A/C system for year-round comfort. Fully fenced yard. Prewired for fiber optic internet. With only 5% down, plus a $5,000 appliance credit for the first 4 units sold in the building, this is a smart buy. Low strata $356.11/month. Pet size restrictions apply. Long-term rentals only. Close to downtown Sicamous, parks, beaches, — this is your opportunity to own one of the most functional & stylish townhomes in the Shuswap. (id:60329)
Exp Realty (Sicamous)
13218 Kelly Avenue
Summerland, British Columbia
Discover a remarkable opportunity with this .14-acre lot located in the vibrant hub of Summerland, offering immense potential thanks to its CB1 zoning. This mixed-use lot allows for 100% lot coverage and the possibility of constructing up to SIX stories. The flexibility of the CB1 zoning opens the door to a range of development options, making it an ideal investment for your next project. The home is currently rented to a long term tenant, making it the perfect holding property for your future development plans. This prime location is just a short distance from Summerland Middle School and High School, making it ideal for community-focused developments. Enjoy the convenience of being within walking distance to a variety of shops, restaurants, and wineries, as well as recreational activities such as Giants Head Mountain. Summerland is one of the most sought-after townships in the South Okanagan, call the listing rep to learn more about the endless opportunities this strategically located lot can provide. (id:60329)
Royal LePage Locations West
4309 22 Street
Vernon, British Columbia
Exceptional opportunity to own this large 7200 square foot 60 x120 lot boasting MUS zoning. In a sought after neighborhood this property presents a great investment prospect with potential for redevelopment, zoning allows for the construction of 4 units, or keep the existing structures and renovate to make a fantastic family home with a basement suite with its own entrance, bring your ideas to this property. The 3 bedroom upstairs and bathroom comes with a large kitchen area living room is very comfortable, basement is unfinished , large yard with raised garden beds mature landscaping, spacious single detached garage and large concrete driveway for additional parking. The home is located on a no thru street, close to Harwood Elementary and transit, easy walk to downtown. Property being Sold as is where is. (id:60329)
Royal LePage Downtown Realty
401 Mclean Road
Barriere, British Columbia
REVENUE HELPER ALERT!!! 3 bedrooms and 2 bathrooms on the main floor. Boasting OPEN & Updated kitch/Liv/ Din...high ceilings , and a private screened in porch. Ground floor features a formal entrance, spare bedroom/office. Plenty of storage, shared laundry, and convenient access to the attached garage. As mentioned this home has a 2 bedroom suite, with gally kitchen, large living room, private entrance, exterior quiet sitting area. Many exterior features include a above ground pool, sun deck, greenhouse/hobby room, fish pond with water feature, mature fruit trees, raised gardens, and many flowers and shrubs. The back yard is fully fenced, and will impress. This HOME is a must see.....make your appointment now! (id:60329)
RE/MAX Real Estate (Kamloops)
608 Mackenzie Avenue
Revelstoke, British Columbia
This charming grade-entry bungalow offers single-level living on Revelstoke’s most iconic street. Set on three separately titled lots with 62.5 feet of frontage, it’s a rare find with generous outdoor space and future development potential — all just two blocks from downtown and Revelstoke's lauded shopping, dining and entertainment core. At just under 1,200 sq ft, this 2-bedroom, 1-bathroom home features a bright, functional layout and numerous recent upgrades, including a new roof (2022), mini-split heat pump (2020), water heater (2021), and fresh interior paint (2025). The open-concept kitchen and living area is ideal for entertaining, anchored by a large stone hearth that serves as the heart of the home. Beautiful custom fir accents throughout add natural warmth and timeless mountain style. Step outside to a quiet walk-out patio and private backyard. With views of Mount Mackenzie and Mount Macpherson, the space is perfect for relaxing or hosting. Whether you're looking for a move-in-ready home, a vacation retreat, or a prime investment, this Mackenzie Avenue gem offers location, character, and long-term value. (id:60329)
Royal LePage Revelstoke
2727 Lakeshore Road Unit# 101
Vernon, British Columbia
Discover your own private oasis in Holiday Park! This beautifully maintained 2 bed, 1.5 bath home sits on the largest lot in the park and backs onto a tranquil creek, offering a rare sense of peace and privacy. Imagine relaxing on the spacious deck, listening to the gentle sounds of the water and soaking in the natural beauty that surrounds you. The detached shed adds even more versatility, use it for storage, a creative studio, or a cozy guest space. With a brand new Silver Label in place and located just minutes from all the amenities along Okanagan Landing Road, this is a special opportunity to own a unique and welcoming home in a friendly, well-kept community. A must-see! (id:60329)
RE/MAX Vernon
1325 12 Avenue
Invermere, British Columbia
Welcome to one of Inveremere's most unique homes, that you have likely never noticed! This charming mid-century home is conveniently located in the town center, yet offers a serene private setting, nestled behind lilac bushes on a quiet driveway. Set on a spacious 0.7-acre gently sloping lot above the Wilder Subdivision, the property features a walk-out basement with suite potential and unobstructed breathtaking Rocky Mountain views. Enjoy a backyard oasis that includes an orchard with fruit-bearing trees and a vineyard producing excellent grapes! For outdoor enthusiasts, there’s a double detached garage, a boat house, and back lane access for all your recreational toys. The front terrace of this home has an outdoor kitchen and dining area, perfect for entertaining. Inside, the main living area boasts large bay windows that flood the space with natural light and showcase stunning mountain vistas. Additional features include a spacious master suite with ensuite, a large family bathroom, a rec room with terrace access (potential for a suite), a workshop, and ample storage. This home exudes character and holds incredible potential! (id:60329)
Greater Property Group
200 2nd Avenue
Invermere, British Columbia
A wonderful, flat C2 zone commercial lot with amazing street-front exposure. Ready for your next commercial venture! This is one of the first lots you can see coming off the bridge into Invermere and located across from one of the busier gas stations in town. Get your new business venture set up just in time for the new municipal park currently being constructed by the marina. There are currently 2 grandfathered billboards on the property; one lease to Panorama and the other to a local realtor. Got plans? Need a spot! This just may be the opportunity you are looking for! (id:60329)
Greater Property Group
4848 Hammond Avenue
Edgewater, British Columbia
Opportunity is knocking at this charming Panabode cottage, tucked away among the trees on a generous lot in Edgewater! From the outside, it has the classic appeal of a rustic retreat, but step inside, and you’ll find a beautifully upgraded interior brimming with modern charm. You'll LOVE the stylish maple kitchen with sleek stainless steel appliances, the built-in dining room cabinetry, the high-efficiency wood-burning stove, and the sophisticated bathroom updates. On warm, sunny afternoons, unwind on the expansive front deck while soaking in breathtaking views of the Rocky Mountains. The spacious lot offers plenty of room for all your outdoor toys—an absolute must in Edgewater, right on the doorstep of an incredible outdoor playground! Plus, the oversized shed, complete with a covered lean-to, keeps your gear organized and your firewood dry all winter long. As a HUGE bonus, the lower-level suite with shared laundry makes this home an excellent choice for buyers looking for a mortgage helper. Not keen on finding tenants? No problem! A fantastic long-term tenant is already in place, eager to stay and help you pay down your mortgage. Don’t miss your chance to be part of this vibrant community—this could be your golden opportunity to put your mark on one of the coolest mountain towns around! (id:60329)
Greater Property Group
Lot 32 Riverview Road
Fairmont Hot Springs, British Columbia
A wonderful flat 0.21 acre building site with jaw dropping views of the legendary Fairmont Range backing on to a charming babbling creek! You will never run out of things to do in this amazing community! Just for starters, you will LOVE the short drive to Canada's largest natural springs pools! Walk to 2 renowned golf courses or take it easy on the Creekside par 3. In the winter, the Fairmont ski hill is a throwback to yesteryear and an enjoyable AND affordable way to play in the warm winters in this area! You are sandwiched between SE BC's 2 greatest recreational lakes; Windermere and Columbia as well as a short drive to Invermere, Panorama, Radium and more! And let's not forget that you are surrounded by one of the world's outdoor playgrounds with a never ending list of options for all levels of adventure! Plan your dream home!!! You just found your piece of dirt to start building and living your dream!! (id:60329)
Greater Property Group
960 Copper Point Way
Invermere, British Columbia
Everything you need is right here in this beautifully crafted family home! Originally built by a reputable contractor for his own family, this spacious gem boasts stunning details. You'll be impressed by the exterior features: an oversized attached, heated garage, trailer parking, a fully fenced and private yard, a huge deck, and lovely low-maintenance landscaping. Step inside and be wowed by the large formal entrance and a ""family-friendly"" entry from the garage, complete with a drain to keep your toys shinny! The kitchen is a chef's dream with granite counters, custom cabinets, and stainless appliances, all in an open-concept layout with soaring vaulted ceilings and massive windows filling the space with natural light. The stately master bedroom features a walkthrough closet leading to an ensuite with twin sinks. Upstairs, you'll find two additional large bedrooms, convenient laundry, and a spacious family bath. The fully finished basement includes a large bedroom, a full bathroom, and a cozy living area. Explore other options, but you'll be hard-pressed to find a home as impressive as this one! (id:60329)
Greater Property Group
640 Upper Lakeview Road Unit# 29
Invermere, British Columbia
Mountain Living at Its Finest – Welcome to The Highlands Tucked into a quiet corner of one of the valley’s most picturesque communities, this stunning custom home in The Highlands offers privacy, space, and postcard-perfect views of the Fairmont Mountain Range. Backing onto a sprawling greenspace, it feels like your own mountain estate—without the upkeep. A grand curved oak staircase, soaring ceilings, and a bright front office set the tone the moment you walk in. The main floor flows beautifully from the cozy living room to the dining area and kitchen, opening to a covered deck with post-and-beam accents, a terrace, and a private hot tub. Upstairs features a spacious guest bedroom, full bathroom with laundry, and a dreamy primary suite with a clawfoot tub, walk-in closet, and a top-floor deck ideal for sunrise coffee. The lower level has its own entrance, large family room, two more bedrooms, a full bathroom, and a second kitchen—perfect for guests or extended family. A massive garage provides room for all your mountain gear—and every window frames a mountain view. (id:60329)
Greater Property Group
7379 Fintry Delta Road Lot# 86
Kelowna, British Columbia
Amazing opportunity to build dream home with Lake Views on 9000+ SQ FT Lot. Property backs on to Shorts Creek and has access to Lake Okanagan through Fintry Provincial park. The lot itself has already been completely levelled and is ready to be built on. Hiking Trails, Waterfalls and Fintry's natural pools all within a short walking distance. Casa Loma / La Casa Resort is just 5 minutes drive away for all your day to day needs. Kelowna or Vernon can be reached in just 40 minutes' drive. Approved design for the septic system (engineered and stamped by Interior Health) but not yet installed. Previous development permits are quick and easy to re-obtain as sellers' building plans were previously approved. Please contact for more information. (id:60329)
Royal LePage Kelowna
4428 Barriere Town Road Unit# #5
Barriere, British Columbia
Remarkable Transformation!! Fully rebuilt to new building code and fully permitted in 2024. From the ground up. This is a three bedroom, 2 bath home with den. Island Kitchen with quartz countertops, all new kitchen cabinets inclusive of pantry, built-in microwave, electric range, dishwasher, 4 door fridge with water & ice maker, all appliances are stainless steel. Lighting throughout is LED pot lights. Beautiful open plan for kitchen, dining and living. Large storage pantry off kitchen. New vinyl plank floors throughout. Propane tankless water heater 2025. New Air conditioner and forced air furnace. New Vinyl siding 2025. Extended back yard with 10x10 Storage Shed that has a Generator that is wired into the home. Wired with Emergency Generator (manual). Carport and open parking. Starlink wifi. Awesome quiet location and low affordable pad rent! (id:60329)
RE/MAX Integrity Realty
2075 Summit Drive Unit# 28
Panorama, British Columbia
Cozy, Clever, and Close to Everything! Welcome to your charming one-bedroom townhome in Hearthstone—smack dab at the base of the legendary Panorama Mountain Resort! This spot is seriously sought-after, and for good reason: you’re mere steps from the lifts, the upper village, shops, restaurants, après-ski haunts, and—wait for it—Canada’s largest slope-side heated pools. Yes, plural. Inside, the layout is smart and spacious, perfect for a couple’s getaway or a small family adventure (bonus: there’s room for a pullout in the living area). Wondering if one bedroom is enough? Ask your Realtor to show you what the neighbours did—hint: the garage makeover into a full suite is inspiring and adds serious value. Whether you need extra space for guests, gear, or gear and guests, the options are wide open. Strata fees? Check the comps. Hearthstone often comes out looking like the savvy choice. Currently tenanted until the end of November (earning $1,800/month), this gem will be move-in—or rent-out—ready just in time for the 25/26 ski season. Hearthstone has always been one of Panorama’s most beloved buildings. Now’s your chance to own a slice of it. Bonus trigger points: no GST and no need for using Panorama for STRs like the rest of the Upper Village! (id:60329)
Greater Property Group
44 Hollingsworth Road
Cherryville, British Columbia
Welcome to 44 Hollingsworth Road – A Rare Cherryville Acreage Offering Space, Privacy & Endless Possibilities. Set on a sprawling, tree-dotted acreage, this exceptional property offers the ultimate in peace, privacy, and versatility. Whether you’re dreaming of a quiet rural lifestyle, a hobby farm, or room to expand, this unique piece of paradise has it all. Tucked away behind mature trees that provide natural shade and seclusion, the fully fenced property features horse paddocks, multiple access points—including secondary access from Thomas Road—and the rare potential to build a second home thanks to its flexible zoning. A massive 5,000 sq. ft. shop is a standout feature, perfect for serious hobbyists, mechanics, or anyone in need of expansive storage or workspace. Whether for business or pleasure, this space is ready to meet your vision. Part of the land falls within the ALR, supporting agricultural pursuits, while the remaining portion is zoned non-urban, opening the door to a wide range of potential uses. And the location? Ideal. You’re just a 2-minute drive to crown land, giving you quick access to endless outdoor adventures—trails, hunting, riding, or exploring. (id:60329)
RE/MAX Vernon
705 Monashee Road
Silver Star, British Columbia
This is the mountain retreat you've always dreamed of! Located on THE KNOLL, just a short walk from the Village, Tube Town, Brewer’s Skating Pond & offering ski-out access to the Silver Woods & Comet Chair, this stunning 3.5-level mountain retreat captures everything you imagine the perfect ski getaway. This beautifully maintained & tastefully decorated home blends classic alpine character with warm, inviting comfort. From the moment you step inside, the soaring vaulted cedar ceilings, floor-to-ceiling stone fireplace, & expansive picture windows create a true resort ambiance. The great room anchors the heart of the home, featuring a spacious kitchen ideal for entertaining family & friends. Designed to accommodate large gatherings, the home comfortably sleeps 10+ guests, with plenty of room to relax. The upper-level loft is a dedicated entertainment space, thoughtfully separated from bedrooms for privacy & quiet. The luxurious primary suite with ensuite & access to a private deck with hot tub is your own serene mountain escape. Take in breathtaking views of the Monashee Mountains & enjoy beautiful morning light, this is a view you’ll never tire of. The oversized double garage offers high ceilings & dedicated workshop/equipment room. The level driveway & extra parking make arrival easy, & the quiet no-through road is perfect for children and pets. Lovingly cared for and never rented, this home is move-in ready. Don't miss your chance to settle in before the ski season begins! (id:60329)
Royal LePage Downtown Realty
5182 Juniper Heights Road
Dry Gulch, British Columbia
CALLING ALL DIY DREAMERS! Ready to roll up your sleeves and unleash your inner reno rockstar? This gem is your ticket to glory! Nestled on a jaw-dropping 1.9-acre lot in Juniper Heights, this home boasts killer mountain views and the perfect blend of rural charm with Invermere and Radium’s amenities just a hop away. Sure, the photos scream “needs TLC” louder than a karaoke night gone wrong, but beneath the rough edges lies a solid foundation and a layout begging for your creative flair. Grab your toolbox, channel your best HGTV vibes, and call your go-to real estate pro to make this fixer-upper your masterpiece! (id:60329)
Greater Property Group
1000 9th Street Unit# 25
Invermere, British Columbia
Bring your WOW face—this immaculate Purcell Point Townhome is a showstopper! It’s the largest floorplan in the complex and features a rare spacious den perfect for a home office, gym, gear storage, or weekend overflow when friends accidentally invite themselves to the lake! Loaded with upgrades: all new appliances (except the stove), refinished solid oak flooring, new vinyl plank and carpeting, built-in dining cabinetry with a wine fridge (cheers!), new lighting, new paint, new window treatments, a new heat pump—and yes, even new toilets! The best part? It’s being sold fully furnished with designer pieces chosen just for this space. That’s right—this beauty is turn-key. Sign the contract and enjoy it from DAY ONE. Take in the views from 2 covered decks with 3 separate entrances, or head out on foot to explore everything this crazy-cool mountain town has to offer—including the beach! When adventure calls, you're just minutes from world-class golf, biking, hiking, skiing, hot springs, and more. Time to tell your friends that “your life is better than their vacation!” That’s just how we LIVE here in the Columbia Valley! Ask your Realtor to send you a copy of the complete list of improvements on this stunner! (id:60329)
Greater Property Group
1448 Canterbury Close
Invermere, British Columbia
This newly built home captures the charm of classic architecture with modern comforts. Styled after turn-of-the-century character homes, it offers warmth, craftsmanship, and smart design. With 4 bedrooms, a spacious kitchen with a large pantry, 2 living areas, 4 bathrooms, and an EV-ready attached garage, this home is both compact and complete. Inside, you’ll love the details like exposed ceiling beams and drop beams, creating a natural flow between the living room, dining area, and kitchen. The master bedroom features a cozy ensuite and a walk-in closet with built-in shelving. Upstairs, you’ll find two more bedrooms, a family bathroom, and a conveniently located laundry area. The lower level includes a large rec room, an additional bedroom, and a full bathroom—perfect for kids or guests. Built with efficiency in mind, the home includes an ICF foundation, 2x8 walls, and two mini-split heat pumps for year-round comfort. A large, covered patio off the kitchen adds an ideal outdoor space. Located in the heart of Invermere in charming Carpenter’s Lane, you will love being steps away from everything. Take a step back in time and come see everything this brand new home has to offer. (id:60329)
Greater Property Group
1685 White Lake Road
Kaleden, British Columbia
Privacy and space to explore on this 9.9 acre mountainside acreage. Only 20 minutes to all Penticton amenities, but far enough away to be quiet and peaceful. 2020 home is on a full ICF (insulated concrete) perimeter foundation with home warranty in place. Large enough for your family with 1,650 square feet, 3 bedrooms and 2 bathrooms. The main bedroom has great views out back, and a beautiful ensuite with soaker tub and separate shower. Large kitchen and room sizes, full pantry, vinyl plank flooring, storage, and Telus Fibre Optic Internet. Home was built with the future in mind - space to build a garage on the northwest side and ready for central A/C if a person desired. Great water from your own well (24 US GPM well log), RV hookup (power, water, sewer), shed, garden areas and apple trees. There is approximately 1.4 acres of flat land below, and hiking trails to explore out your backyard. Wild berries, wildlife, LH1 zoning that allows for secondary suite, or secondary dwelling. Property is situated 2.5km up a dead end road with a higher elevation than Penticton or Keremeos, where you'll enjoy snowy winters and cooler summers compared to properties in town. (id:60329)
Royal LePage Locations West
8487 97 Highway Unit# 18
Oliver, British Columbia
Welcome to this beautifully cared-for home on one of the largest, lushest lots in Country Pines—a setting that feels like your own piece of Butchart Gardens. This 55+ community allows pets, offering flexibility and peace of mind. The home has seen extensive updates, including: New windows and exterior doors, Power blinds, Drywalled interior with elegant crown molding and baseboards, Updated kitchen with a gas range. Step outside to enjoy the covered deck and patio area, complete with ambient lighting on timers and an underground irrigation system to keep everything thriving with ease. Two storage sheds are included, stocked with all the gardening tools you'll need. Ask for the full list of updates and included items—there are too many to list! Country Pines is located in the Gallagher Lake area, known for its natural beauty and friendly atmosphere. (id:60329)
Royal LePage South Country
2971 27 Street Ne
Salmon Arm, British Columbia
Welcome to another beautiful home by Full Scope Construction, this 3-bedroom, 2-bathroom home is nestled in a picturesque neighbourhood, offering breathtaking mountain views and direct access to many walking and biking trails. Step inside to an inviting, open-concept living space featuring a gas fireplace, perfect for cozy evenings. The semi-covered deck extends your living space outdoors, allowing you to relax and take in the stunning surroundings. Downstairs, the unfinished 1,400 sq. ft. daylight basement presents endless possibilities—design an income suite, additional living space, or a combination of both! This home also comes with a 10-year new home warranty, providing peace of mind for your investment. Located just minutes from Marionette Winery and Salmon Arm’s vibrant downtown, you’ll enjoy easy access to local shops, dining, and entertainment. Plus, buyers may qualify for Property Transfer Tax exemptions when purchasing new construction. Currently under construction, this home is an incredible opportunity—don’t miss out! Reach out today! (id:60329)
RE/MAX Shuswap Realty
711 9th Avenue
New Denver, British Columbia
Cute as a button and move in ready! This spacious and updated mobile home sits on its own land on a quiet street in the charming village of New Denver. Just a block from the school and a short jaunt to the shores of Slocan Lake, you’ll enjoy easy access to both community amenities and the natural beauty of the Valhalla mountain range. The home offers two bedrooms and one bathroom, plus a number of handy additions that make it feel larger than expected. An enclosed porch off the kitchen serves as a sunroom/pantry space, while a small den/office offers flexibility as a potential third bedroom. There is an enclosed carport which adds even more usable space and could be used as a workshop, hobby space, or bonus room. The backyard has a tidy and serene garden space, as well as a storage shed for tools and gear, as well as ample room to park a boat or RV. Newer cedar shingle siding gives this home a rustic and charming curb appeal, and a new septic system, installed in 2022 means that it should last for many years to come. This is a solid, comfortable, and affordable home in a peaceful and scenic village setting—ready for its next chapter. Whether you're looking for a full-time home or a quiet place to retreat, this well-kept property in a welcoming mountain community is worth a look. (id:60329)
Fair Realty (Kaslo)
314 Third Street
Nelson, British Columbia
Discover your dream family home in the heart of Lower Fairview, offering an incredible blend of modern comfort and prime location. This spacious 4-bedroom, 2-bathroom residence is perfectly situated on the bike route, beside Hume School and is just a short stroll from both Lakeside and Queen Elizabeth Parks, making it an ideal spot for family adventures and outdoor fun. Step inside to find a warm and inviting atmosphere, centered around a cozy wood stove that promises to be the heart of your home on cooler evenings. The modern kitchen features sleek finishes, a convenient pantry for all your storage needs, lots of room for an eating area and outdoor access. Functionality meets style with a main floor laundry room, as well as a newly renovated full bathroom. The home’s true sanctuary is the huge primary bedroom, a private retreat complete with a spacious walk-in closet, a full ensuite bathroom, and a large private balcony perfect for quiet evenings. A rare find is three additional spacious bedrooms on this floor, making it well suited for families. Outside, a large fenced front yard offers a safe haven for kids and pets to play, while a substantial covered deck off the main floor overlooks the yard, creating the perfect setting for summer barbecues and entertaining guests. An unfinished basement that provides ample storage and a versatile workshop space. This property offers comfort, convenience, and a vibrant community right at your doorstep. (id:60329)
Bennett Family Real Estate
3473 Lakeview Place Unit# 203
Enderby, British Columbia
No Speculation Tax at Mabel Lake. Just relax, enjoy the view, and leave stress behind with this stunning turnkey townhome in a quiet and exclusive 8-unit strata. Overlooking Mabel Lake and the breathtaking Monashee Mountains, this 3-bedroom, 3-bathroom, townhome complete with single car attached garage boasts over 3000 square feet and multiple living areas ideal for entertaining. Inside, a spacious foyer welcomes you and leads into a stunning open-concept space, showcasing the kitchen with its oversized island, walk-in pantry, and massive dining area. Floor to ceiling windows and vaulted ceilings drench the entire South facing space with incredible natural light as well as allow for unobstructed views. Patio doors off the kitchen lead to the partially covered wrap-around deck overlooking the tranquil pool and hot tub. The main floor owner’s suite offers direct patio access, walk-in closet, and ensuite with dual dinks, heated flooring, and oversized jacuzzi tub. A second bedroom shares the full hall bathroom with guests. Upstairs, a second living room with lake views is ideal for gathering. The third bedroom can also be found on this level. This condo is walking distance from the renowned Mabel Lake Golf and Country club, clubhouse restaurant, marina, and boat launch. This location is hard to beat. New hot water tank, air conditioning, and furnace (2024), roof within last 5 years. Ownership includes a large boat slip at Shuswap Rivermouth Marina. (id:60329)
RE/MAX Vernon Salt Fowler
2451 Tranquille Road
Kamloops, British Columbia
Make your mark with this executive country style homestead located on the Thompson River in Kamloops, BC. Be swept away with eye catching ceilings & windows on the main floor including a primary bedroom with custom closet cabinetry and an elegant 5pc ensuite. This two-story home has three bedrooms above, all with private 3pc ensuites and walk-in closets. There is a 2 bedroom carriage house above the detached three car garage, in addition to the 2-car attached garage. The chef's kitchen is a culinary paradise, equipped with high end appliances such as a DCS gas range, Fisher and Paykel fridge & a exquisite butlers pantry. A large private dining area is perfect for hosting memorable gatherings with friends and family. Enjoy the entirety of this home or have the ability to lock off the upper bedrooms in the main house for AirB&B use, this property provides both a luxurious living space and a staggering rental income. Enjoy the river views and landscaped yard with custom putting green & hot tub creating a picturesque setting. All meas are approximate, buyer to confirm if important. Book your viewing today! (id:60329)
Exp Realty (Kamloops)
205 Monashee Road
Silver Star, British Columbia
LIVE. ENJOY. INVEST. Located in the highly sought-after Knoll location at Silver Star Mountain Resort, this rare whole-duplex mountain chalet is the ultimate in flexibility and value. With a unique side-by-side layout, it offers incredible options for personal use and rental income—live in one side and rent the other, or rent both short-or long-term. Each nearly identical unit includes 3 bedrooms (one with a charming sleeping loft), 3 bathrooms, a queen-sized murphy bed in the living room, full laundry, and an open-concept kitchen, dining, and living area centered around a cozy wood stove. Each unit is separately serviced and can function independently, offering complete flexibility for rental or sharing. Step out the back door directly onto the skiway for true ski-in, ski-out access, or take a short 5-minute walk to the village. One unit includes a sauna and French doors opening to a spacious deck that doubles as a carport for two. A large basement storage area includes a handy firewood drop. The .28-acre lot easily handles snow storage, while the roof design promotes efficient snow shedding. Whether you're looking for a mountain home, a rental property, or both—this chalet delivers. (id:60329)
RE/MAX Priscilla
1045 Sutherland Avenue Unit# 226
Kelowna, British Columbia
NOW SOLD! THE WONDERFUL WEDGEWOOD with INDEPENDENT LIVING AT IT’S BEST! Located on the QUIETEST SIDE of the building with BEAUTIFUL WEST FACING VIEWS towards Okanagan Lake. Spacious living room/dining room combo. Large eat-in kitchen. King size primary complete with a large walk-in closet that leads you to the 3-piece ensuite. The 2nd bedroom is also a decent size along with the 4-piece main bathroom. LARGER THAN MOST laundry room. The light & bright enclosed sunroom is included in the total square footage of the floor plan & allows you to further enjoy the views. Unexpected 6’ x 4’ walk in storage closet located across from the kitchen, forced air heating & cooling (no window shakers here!), built-in vacuum system + an additional storage locker located on the same floor. FABULOUS AMENITIES HERE; guest suites, community garden, fitness centre, billiards/games room, workshop, car wash bay, delightful sunroom that can be enjoyed year-round, + scheduled happy hours & the option to enjoy dining room meals 3 time a week. PRIME LOCATION; right across the street from one of Kelowna’s largest grocery stores with a full pharmacy & wine shop. Kelowna General Hospital is a 10-minute drive as is Parkinson Recreation Centre with indoor pool. PICKLEBALL courts are very close but not close enough that you would hear the paddling. The Wedgewood is known throughout the Okanagan for its friendly, social atmosphere, stellar reputation & a well-run strata. You will love living here! (id:60329)
RE/MAX Kelowna
313 Whitman Road Unit# 34
Kelowna, British Columbia
LOCATION EXTRAORDINAIRE! This 3-bedroom, 3-bathroom + BONUS ROOM PET FRIENDLY townhouse is situated on an ULTRA PRIVATE, ULTRA QUIET low traffic green space extension of Matera Park making it one of the best strata lots in the neighborhood. 220 WIRING IN GARAGE! NO CARPETS, ONLY HIGH END FLOORING THROUGHOUT. Well-appointed eat-in kitchen with QUARTZ countertops, gas stove, tile backsplash, SS appliances + upgraded cabinetry. Large island equipped with hydraulics to lift and lower heavy appliances. Spacious living room/dining room combination complete with gas fireplace. Enjoy the morning sun and cool afternoon shade on your private NEWER deck with natural gas BBQ hookup. The 2nd floor is equally appealing. King size primary with walk in closet + 4-piece bath. 16’ x 12’ bonus room could be utilized as a 4th bedroom, office, craft room, play or workout room or teenager hangout. 2 other sizable bedrooms & another 4-piece bath complete this level. STORAGE GALORE with 708 SF WALK-DOWN UTILITY/CRAWL SPACE. BONUS POINTS for newer furnace/central air in 2017, H2O approx. 2 years new, built-in vac system in 2022. PET FRIENDLY, 1 dog or 1 cat with no height restriction; just breed restrictions. Leave the car at home ; walk to 2 major grocery stores, pharmacies, coffee houses, pubs & restaurants. Stroll or bike along the greenway towards the community garden and beyond. For the kids, walking distance to Watson Elementary, Glenmore Elementary & Dr. Knox Middle School. Glenpark Village Meadows is known throughout Kelowna for its friendly atmosphere and well-run strata. You will love living here! (id:60329)
RE/MAX Kelowna
1999 97 Highway S Unit# 115
Kelowna, British Columbia
Welcome to Westview Village. This 3 bedroom 1 bathroom located in a 19+ community. Nicely updated and well kept and located in one of the best private location in the park. Short driving distance to all shopping and amenities. Call today to book your private viewing. (id:60329)
Royal LePage Kelowna
1629 Spartan Place
Kamloops, British Columbia
Welcome to 1629 Spartan Place, a four-bedroom, two-bathroom half-duplex located in the heart of Brock. The main floor features a bright kitchen, generous living and dining areas with a cozy fireplace, two large bedrooms, and a full bathroom. Downstairs offers a versatile in-law suite with two additional bedrooms, a flex room currently used as the suite’s living room, full bathroom, and shared laundry—perfect for extended family or guests. Outside, enjoy a beautifully landscaped backyard complete with garden areas along the perimeter, clothesline, two storage sheds, and tranquil water feature. The open front yard includes a large driveway with space for up to four vehicles. Conveniently situated near the Save-On-Foods shopping complex, and just a short drive to the airport and MacArthur Island Park—this home offers comfort, space, and a great location. All measurements are approximate, buyer to confirm if important. Please note, property currently in probate. (id:60329)
Exp Realty (Kamloops)
6746 Marbella Loop
Kelowna, British Columbia
Lake view home at La Casa Lakeside Resort offering the best in vacation-style living. This beautifully maintained 1,076 sq.ft. residence features 3 bedrooms, 2 baths, and a well-designed three-level layout, ideal for both relaxation and entertaining. The main level includes two bedrooms and a bright, open-concept living space with vaulted ceilings, commercial grade vinyl plank flooring, and expansive windows for an abundance of natural light. The kitchen is finished with granite countertops, a farmhouse sink, shiplap ceiling detail, and premium Samsung appliances including dual dishwashers. Two bonus/flex rooms are located on the lower level, with a loft-style bedroom on the third floor. This home was built for indoor-outdoor enjoyment with two spacious decks capturing breathtaking lake and mountain views. The front deck is fully covered with glass railing, built-in stone fireplace, and gas hookup—ideal for lounging or al fresco dining—while the rear deck spans the width of the home and offers access from both main-floor bedrooms. Owners enjoy access to exceptional resort amenities including pools, hot tubs, sport courts, mini golf, private beach, aqua park, firepits, hiking trails, general store, on-site dining, and nearby Fintry Falls. (id:60329)
Unison Jane Hoffman Realty
1163 Menu Road
West Kelowna, British Columbia
ENJOY BREATHTAKING PANORAMIC LAKE VIEWS! Welcome to 1163 Menu Road, ideally situated on an expansive 0.41-acre lot in the highly sought-after Lakeview Heights community of West Kelowna. This charming 3-bedroom, 3-bath rancher offers 1,982 sq. ft. of finished living space, plus 581 sq. ft. of unfinished walkout basement—perfect for a future bedroom, media room, or extra storage. Thoughtfully maintained, this home features key updates including a 5-year-old roof, hot water tank (2021), fresh interior paint (2024), and exterior paint (2025). Modern appliances include a washer and dryer (2020), dishwasher (2022), and fridge (2020). The furnace motor and circuit board were replaced in 2022, and the A/C was serviced the same year. Take in the stunning lake views from multiple vantage points—including your 27’ wide covered deck or the spacious living and dining room, featuring floor-to-ceiling windows that flood the space with natural light and frame the spectacular Okanagan landscape. The spacious backyard offers endless possibilities for gardening, play, or relaxation, with the added bonus of mature Concord grapevines—perfect for snacking, preserving, or winemaking. Located just minutes from world-class wineries, beaches, parks, and amenities, this is a rare opportunity to enjoy the best of Okanagan living in one of West Kelowna’s most picturesque and desirable settings. Call today to book your private showing! (id:60329)
Century 21 Assurance Realty Ltd
1313 Kinross Place
Kamloops, British Columbia
PRICED BELOW MARKET COMPARABLES - This beautifully and functionally finished, well-taken care of home has a layout for an easy and enjoyable lifestyle! A modern and elegant feel throughout the main living space expands the heart of the home - perfect for the busy professional or growing family! The Chef's kitchen features quartz countertops, a massive island, plenty of cabinet space, a large pantry, custom finishings - all calling you to come and enjoy what is going on. Head out the sliding patio doors to the covered deck and cool off by lowering the high-end sunshades; fire up your connected gas grill, look over or walk down the pristine lawn in the irrigated and fenced backyard. Back inside, take a seat at the island or carry on through the dining area and into the great room where you can unwind in front of the polished stone fireplace. With engineered hardwood floors throughout the main living space, host your get-togethers where you, your family & friends cannot help but enjoy the elevated finishings and style. In the large primary bedroom is a walk-in closet and an ensuite, w/dual vanity sinks and a gorgeous walk-in shower - The perfect place to prepare for and finish your day in a spa-like area. Also upstairs: a full bathroom and two generously sized bedrooms. Downstairs is the fourth bedroom, access to attached 2-car garage and the shared laundry room where you can access the one-bedroom suite, with separate entrance - Measurements approx - Call 250.851.6005 to view! (id:60329)
Exp Realty (Kamloops)
18 Chardonnay Court
Osoyoos, British Columbia
Experience the best of East Bench living at 18 Chardonnay Court. This expansive 3,800 sq/ft home offers 4 bedrooms plus a den, with sweeping lake views and a layout that adapts to a wide range of lifestyles. The main floor welcomes you with an open-concept design and impressive ceiling heights in the great room, creating a light and airy atmosphere. The kitchen and dining space offer plenty of room to gather, with seamless flow for everyday living or hosting. From here, step out to a second covered patio and the rear yard — a blank canvas ready for your landscaping vision or suite plans. Located in a quiet cul-de-sac, this home delivers both comfort and long-term potential. Upstairs, the primary suite feels like a true retreat — oversized, elegant, and complete with a spa-like ensuite and a massive walk-in closet. A second living area on the second floor level leads to a covered deck, prepped with a patio heater rough-in and a built-in surround sound system that connects throughout the home and outdoors. The lower level features a large flex space ideal for a theatre, games room, or future suite — with plumbing already roughed in. Located in a quiet cul-de-sac, this home delivers both comfort and long-term potential. Whether you're looking for a forever home or a flexible investment, 18 Chardonnay Court is ready to impress. Book your private tour today and explore what’s possible. (Suite/Landscaping package subject to additional charges) (id:60329)
RE/MAX Realty Solutions
Exp Realty
2703 15 Street
Vernon, British Columbia
House + Carriage Home in the Heart of East Hill! Located in one of Vernon’s most sought-after neighbourhoods, this unique property offers incredible versatility, comfort, and investment potential. Situated on a spacious lot in East Hill, you’re just a short walk to local cafes, schools, parks, and public transit—making it easy to enjoy the best of community living. This is a rare opportunity to own a 3-bedroom, 2-bathroom rancher-style home PLUS a fully self-contained 1-bedroom carriage house, perfect for multi-generational living, rental income, or guest accommodation. The main home features a bright, open-concept floor plan with large windows and ample natural light. Two levels offer functional space for families, with a recreation area in the basement. Mature landscaping surrounds the home, offering privacy and shade, while a spacious covered deck provides a great spot for entertaining or relaxing outdoors. A long driveway stretches the length of the property, plus multiple additional spots at the front and alley access in the back. The beautifully finished carriage home offers 1 bedroom, 1 bathroom, and a stylish kitchen with dark custom cabinetry, a central island, and a cozy gas fireplace. It also boasts its own private outdoor space, enhancing its appeal for renters or extended family. Whether you’re looking to expand your investment portfolio, accommodate family, or generate mortgage-helping income, this property is a smart choice in a prime Vernon location. (id:60329)
Exp Realty (Kelowna)
611 Hume Street
Slocan, British Columbia
2023 new build in Slocan with new home warranty in place. Located in a quiet village with Slocan Lake, Valhalla Mountains and the Slocan Rail Trail nearby. The home is 2-bedrooms, 3-piece bath at 1000 sqft with 9' ceilings and vaulted living room. Professionally designed by Peter J Chataway of Kelowna. A hall closet holds the stacking washer/dryer. On demand propane hot water. Propane fireplace in living room with mini split and HVAC systems. The kitchen stove is electric but is plumbed for gas as well. Fully landscaped, fenced yard with in-ground sprinkler system and covered patio. Insulated 4ft crawlspace for storage. Outside gas line for BBQ. (id:60329)
Coldwell Banker Rosling Real Estate (Nelson)
