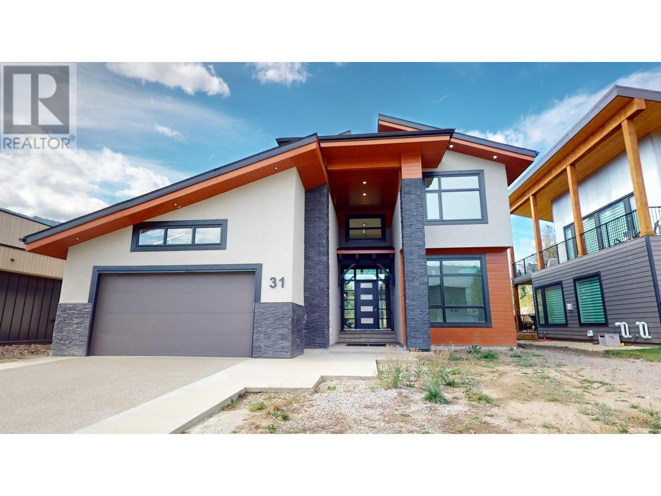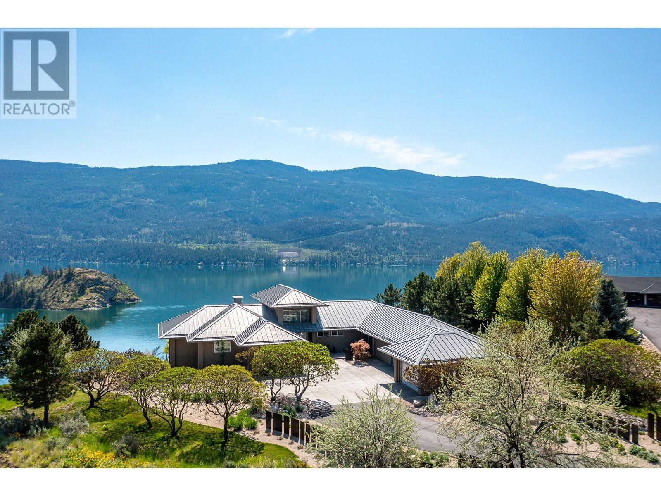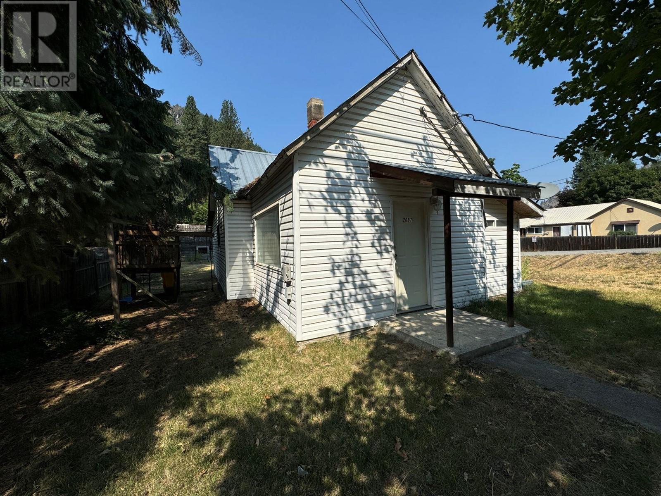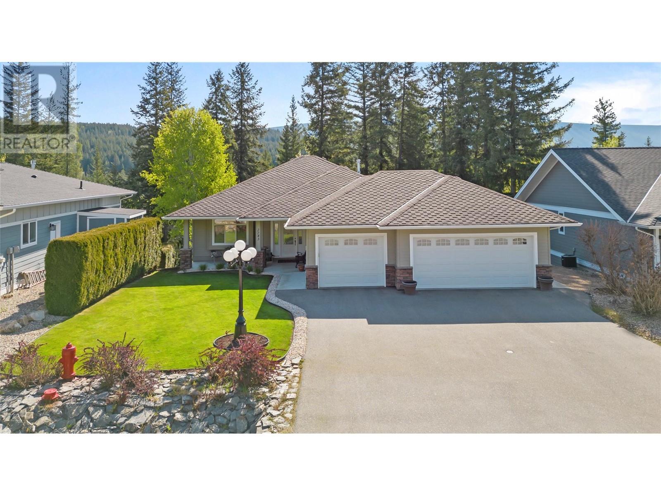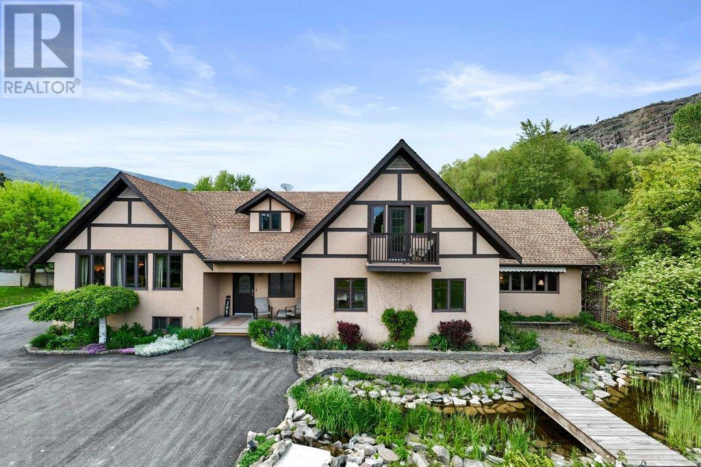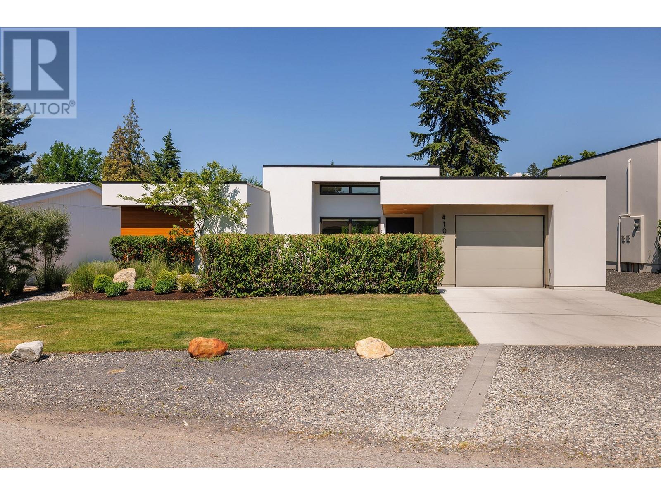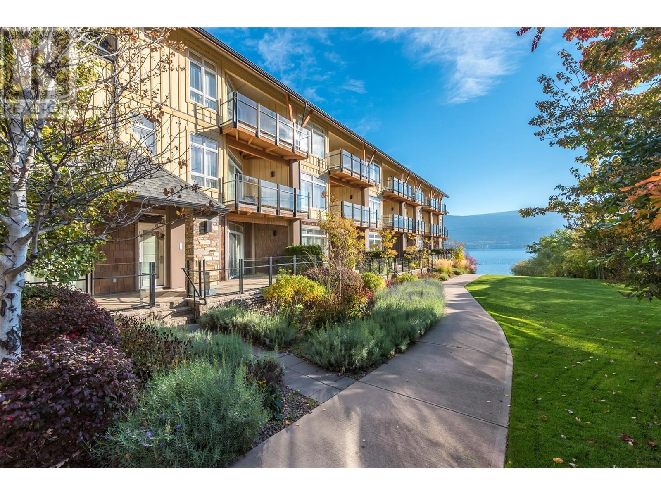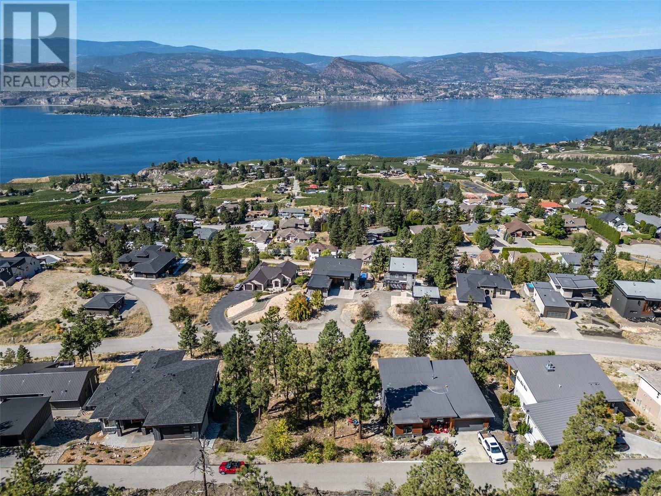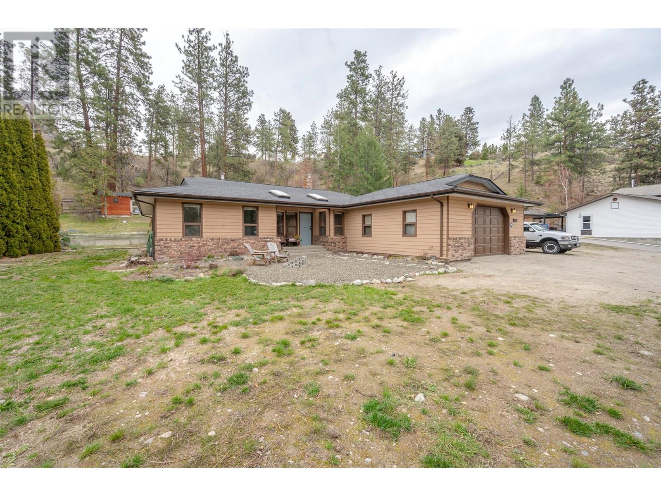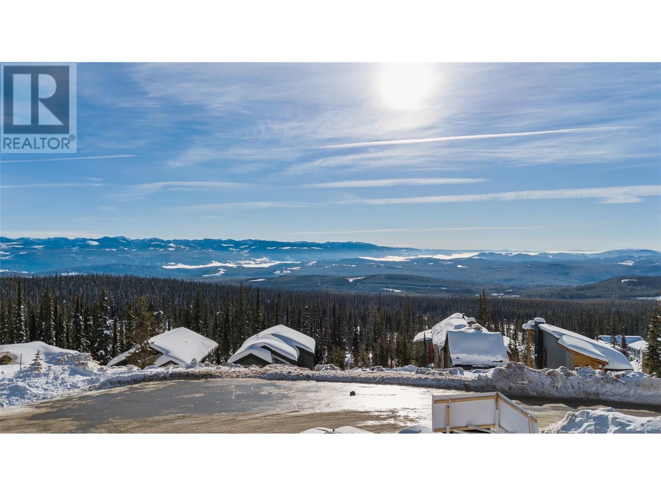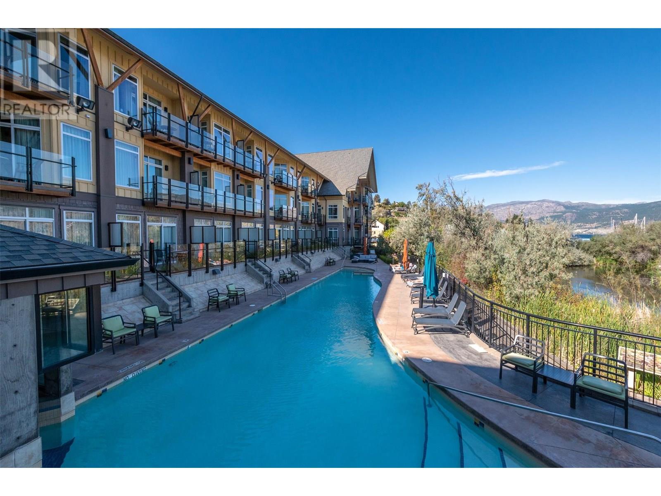31 Mammoth Drive
Fernie, British Columbia
Welcome to this stunning custom mountain modern home in The Cedars. This expansive property offers 4 spacious bedrooms and 4 bathrooms, 2 of which are ensuites. The residence boasts beautiful hardwood floors and a breathtaking glass handcrafted staircase that serves as a striking centerpiece in the open-concept living area. The living room features floor-to-ceiling windows, flooding the space with natural light and showcasing the breathtaking mountain views. The primary suite is a true retreat, featuring a cozy gas fireplace and its own private deck, perfect for enjoying quiet mornings or serene evenings. The luxurious primary bathroom includes a wet room with a combination tub and shower, creating a spa-like atmosphere. The gourmet kitchen is a chef's dream, complete with a grand island and stunning quartz countertops throughout, along with high-end stainless appliances including a custom coffee pantry with a built-in espresso machine, inviting you to savor your favorite brews. The amazing bar entertainment area is perfect for gatherings, featuring built-in TVs, an ice machine, and wine coolers, making it an entertainer's paradise. Enjoy evenings in the living area or step outside to take in the picturesque scenery from your private patio. The laundry room features custom storage lockers, leading to an oversized double car garage that will accommodate a lift. The features in this home are incredible, including custom solar blinds throughout! Note*Landscaping will be completed. Call a Realtor today to schedule your showing! (id:60329)
Century 21 Mountain Lifestyles Inc.
245 Kalamalka Lakeview Drive Unit# 13
Vernon, British Columbia
Poised high above the turquoise waters of Kalamalka Lake, this stunning residence in the exclusive Kekuli Bay Estates captures panoramic lake, mountain, and valley views. Blending contemporary design with timeless quality and aesthetic, the home showcases exceptional craftsmanship throughout—featuring vaulted ceilings, custom Greystokes Millwork cabinetry, granite countertops, and expansive windows that frame the breathtaking scenery. Thoughtfully designed for both luxury and functionality, the chef’s kitchen flows seamlessly to a covered patio and an infinity-edge, heated tile pool that appears to merge effortlessly with the lake beyond—creating an unparalleled setting for entertaining. The expansive primary suite offers its own private escape, complete with magnificent lake views, a luxurious six-piece ensuite bathroom, a spacious walk-in closet, and a dedicated office space with inspiring vistas to enjoy while you work. With five bedrooms, five bathrooms, and multiple indoor and outdoor living spaces, the home also includes a woodworking-ready workshop with 220V power, a heated triple garage, and nearly five acres of private, tranquil land. Enjoy an exclusive lifestyle with convenient access to Predator Ridge Golf Resort and Kelowna International Airport—where timeless design meets modern convenience. (id:60329)
RE/MAX Vernon
7687 Riverside Drive
Grand Forks, British Columbia
Discover the perfect opportunity to own a delightful 2-bedroom, 1-bath home just minutes from the beautiful Sands Swimming Hole! Nestled in the highly sought-after Riverside neighborhood, this cozy residence offers just under 800 sqft of comfortable living space and is ideally located close to shopping and the vibrant downtown core. Set on a manageable .104-acre lot, the property features a spacious yard, perfect for outdoor gatherings or creating your own garden oasis. A convenient shed provides extra storage, making it easy to keep your space organized and clutter-free. This charming home is an ideal starter option for families looking to enter the market. With its fantastic location, you can enjoy nearby recreational activities while being only a short drive away from all the amenities downtown has to offer. Don’t miss out on this incredible opportunity—priced to sell, this home won’t last long! Schedule your showing today and start envisioning your new life in Riverside! (id:60329)
Royal LePage Little Oak Realty
5882 Victoria Street
Peachland, British Columbia
Discover this charming 3 bedroom, 2 bathroom home nestled among picturesque vineyards. Inside, you'll find a bright and inviting space with hardwood floors and two bedrooms and one bathroom upstairs. Recent updates include a new roof, gutters, fascia, and skylight, ensuring peace of mind for years to come. A beautifully finished sunroom, completed just two years ago, adds extra living space to enjoy year round. Stay comfortable with a newly installed heat pump providing efficient heating and cooling. The basement, accessible from the backyard, offers great potential. Step outside to a beautiful backyard retreat, complete with a pergola and wiring for a hot tub. Double garage with a flat driveway and conveniently located on a school bus route just minutes from the upcoming Peachland Golf Course and Turner Park’s new soccer field. (id:60329)
Royal LePage Kelowna
2743 Golf Course Drive
Blind Bay, British Columbia
STYLISH COMFORT IN A PARKLIKE SETTING....This beautifully designed 3-bedroom plus den rancher with a fully finished basement offers the ideal blend of comfort, functionality, and style. Step into an inviting open-concept living, dining, and kitchen area that flows seamlessly onto a spacious covered deck—perfect for entertaining or relaxing while taking in the lush, private, parklike backyard. The thoughtfully laid-out kitchen features an island with an eating bar, granite countertops, a walk-in pantry, and stainless steel appliances—including a gas stove—for the chef in the family. The dining area includes a charming alcove for your hutch or buffet, while the living room is enhanced by vaulted ceilings and a warm gas fireplace, creating a welcoming atmosphere year-round. The spacious primary bedroom, complete with a walk-in closet and a beautifully appointed ensuite—is perfect for unwinding at the end of the day. The main floor also includes a bright office, a convenient powder room, and a laundry room with a built-in sink for added functionality. Car enthusiasts and truck owners will appreciate the impressive 30-foot-wide garage, offering both 21- and 24-foot-deep bays—ideal for oversized vehicles or extra storage. Outside, the meticulously manicured yard with U/G sprinklers reflects the pride of ownership that truly sets this home apart. Close to Shuswap Lake Golf Course and the beach, this location is ideal for enjoying everything our four-season playground has to offer.” (id:60329)
RE/MAX Shuswap Realty
3194 Johnson Road
Salmon Arm, British Columbia
LOOKING FOR SOMETHING OUT OF THE ORDINARY ? You need to take a look at this 1999 custom built home offering almost 4000 square feet of living space on 2.17 private acres located just off Salmon River Road - 10 minutes south of Salmon Arm. As soon as you walk through the front door you'll feel a sense of warmth that just intensifies as you explore each room and take in the great natural light, the views of the private yard and the quiet that surrounds you. The primary bedroom is very spacious and includes a dressing/sitting area and ensuite. The kitchen offers a ton of counter space, storage and a 10 foot island with seating. The family room is warm and inviting and features a gas fireplace and beamed ceiling. With 5 bedrooms, 2 dens, 4 bathrooms, a kitchen nook, formal dining area and lower level storage, this is the perfect home for your family. The outside space includes a pole barn, 2000 square foot shop/building with 3 separate workshops spaces/rooms plus a studio apartment (mortgage helper) or guest accommodations. You also have the benefit of several fruit trees like apple, plum, pear and cherry, raised garden beds, pond with waterfall, perennial flowers, gazebo, deck, and so much more. Great potential for a horse or other animals. You really need to visit this property to truly appreciate all it has to offer. (id:60329)
Exp Realty
410 Sarsons Road
Kelowna, British Columbia
Discover modern living steps to Sarsons Beach. This stunning contemporary residence is nestled in the heart of Kelowna’s coveted Lower Mission and is just a short stroll to the shores of Sarsons Beach. This sleek, single-level home blends modern design with functional living. Thoughtfully designed with 2 bedrooms and 2 bathrooms, this contemporary home features soaring 12-foot ceilings, transom windows, and seamless flow between the open-concept kitchen, dining, and living spaces, perfect for hosting gatherings. The kitchen is equipped with soft-close cabinetry, granite countertops, a large walk-in pantry, and a centre island with seating for two — ideal for everyday living or entertaining. Step outside to your private front patio, beautifully framed by mature hedging, or unwind in the large, grassy backyard complete with a covered patio and natural gas hookup. The primary suite offers a spacious walk-in closet and a 4-piece ensuite with heated tile floors. Additional highlights include a single-car garage with a storage nook, large crawl space, and efficient systems including a Trane furnace, central air conditioning, and on-demand hot water. Located in a quiet, sought-after neighbourhood near top schools, parks, and the lake, this home offers timeless appeal in one of Kelowna’s most desirable settings. (id:60329)
Unison Jane Hoffman Realty
13011 Lakeshore Drive Unit# 105
Summerland, British Columbia
LAKE & MOUNTAIN VIEWS! Embrace lakeside luxury in this 1-bed, 1 four pce bath, wheelchair friendly, unit at Summerland Waterfront Resort. Easy access to the pool, hot tubs, and beach from this 2nd floor suite. The unit features a granite kitchen, stainless steel appliances, a cozy fireplace, and balcony. Fully furnished with hotel-like amenities including outdoor pool, hot tub, sauna, fitness centre, BBQ area, bistro, boat rentals, spa and more! Enjoy dinner out at the popular restaurant steps away! Laundry facilities on site. Professionally managed, it offers stress-free ownership with revenue potential through a rental pool, allowing for 180 days of personal use per year. Strata fee includes: gas, electricity, water, management, garbage, sewer, recreation, parking, cable, caretaker, housekeeping (daily if wanted). Elevate your lifestyle with this turn-key LAKEVIEW retreat, blending relaxation and investment seamlessly. One of the few opportunities to have an income producing hotel like environment situated on Okanagan Lake! By appointment only. Measurements approx only - buyer to verify if important. (id:60329)
RE/MAX Orchard Country
2730 Workman Place Lot# 5
Naramata, British Columbia
LAKE & MOUNTAIN VIEW LOT! Build your dream home in Naramata on .36 acre located within the Kettle Ridge Lakeview Estates, which is surrounded by million dollar homes! This lot provides stunning views of Okanagan Lake, mountains, and glorious sunsets. Located near the end of a no thru road for optimal tranquility and nature at your back door. This is a sought after neighborhood on the Naramata bench, which is near wineries, beaches, trails, parks, and recreational outdoor activities to enjoy near Chute Lake Road. Services at the lot line. All measurements are approximate only. Buyer to verify if important. (id:60329)
RE/MAX Orchard Country
8015 Victoria Road S
Summerland, British Columbia
CONTINGENT. HOUSE WITH ACREAGE! SPACIOUS MAIN FLOOR LIVING with this 3 bed, 3 bath home with an ATTACHED GARAGE and large DETACHED SINGLE GARAGE that is situated on 1.39 ACRES. Main floor has a bright layout with HARDWOOD floors, a roomy kitchen and breakfast nook area that leads to the formal dining/living spaces offering comfort with a corner gas FIREPLACE. Main bedroom has its own PRIVATE 2 pce ensuite, walkin closet, and private exit onto the patio. Completing this floor, the 2nd bedroom, 3 pce common bath, laundry/mudroom that leads to the double garage. Downstairs offers endless opportunities with an additional 3rd bedroom, large recreational spaces, storage rooms and an access to lead back to the garage. Outside there's a large patio space for entertaining with privacy, ample parking for RVs/trailers/boats, and a heated detached SINGLE GARAGE. Located minutes to schools, downtown Summerland, trails, wineries, golf, restaurants, and more! Perfect for families being on the school bus route, investors, or downstairs looking for 1 level living. By appointment only. Measurements are approximate only - buyer to verify if important. (id:60329)
RE/MAX Orchard Country
255 Feathertop Way Unit# 87
Big White, British Columbia
Crafted by H&H Custom Homes, an Okanagan Builder of the Year, discover the ultimate ski-in, ski-out luxury with the newest exclusive residences at Big White’s Sundance Resort — 255 Feathertop Way. These stunning homes offer direct access to the Bullet Express and Black Forest chairlifts, ensuring you’re on the slopes in seconds. Big White’s vibrant Village Centre is also just a short walk away. Designed with modern craftsman architecture, the exteriors showcase elegant board and batten siding, bold black metal-clad windows, rich wood-stained accents, and unobstructed mountain views. Inside, these 2,300-square-foot units feature 3 bedrooms, 3 bathrooms, a den, and an oversized lock-off closet. The spacious main floor boasts an open-concept kitchen and entertaining area, along with a covered deck, hot tub, and gas BBQ outlet. This unit also includes a 510-square-foot, 1-bedroom mother-in-law suite with a separate entrance, covered patio, summer kitchen, luxury vinyl plank flooring, and enhanced soundproofing. Sundance Strata fees include building insurance and all exterior building maintenance, garbage and recycling, snow removal, and full access to the Sundance shuttle service, heated outdoor pool and slide, hot tubs, and indoor amenities. (id:60329)
RE/MAX Kelowna
13011 Lakeshore Drive Unit# 238
Summerland, British Columbia
PRICED BELOW ASSESSMENT! FULL UNOBSTRUCTED LAKE & MOUNTAIN VIEWS! Embrace lakeside luxury in this 1-bed, 1 four pce bath unit at Summerland Waterfront Resort. Easy access to the pool, hot tubs, and beach from this 2nd floor suite. The unit features a granite kitchen, stainless steel appliances, a cozy fireplace, and private balcony. Fully furnished with hotel-like amenities including outdoor pool, hot tub, sauna, fitness centre, BBQ area, bistro, boat rentals, spa and more! Enjoy dinner out at the popular restaurant steps away! Laundry facilities on site. Professionally managed, it offers stress-free ownership with revenue potential through a rental pool, allowing for 180 days of personal use per year. Strata fee includes: gas, electricity, water, management, garbage, sewer, recreation, parking, cable, caretaker, housekeeping (daily if wanted). Elevate your lifestyle with this turn-key LAKEVIEW retreat, blending relaxation and investment seamlessly. One of the few opportunities to have an income producing hotel like environment situated on Okanagan Lake! By appointment only. Measurements approx only - buyer to verify if important. (id:60329)
RE/MAX Orchard Country
