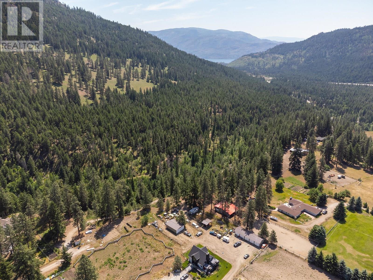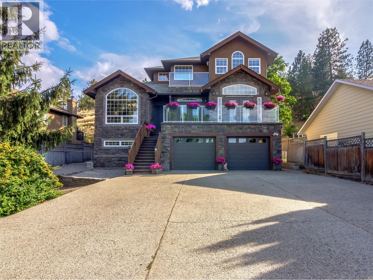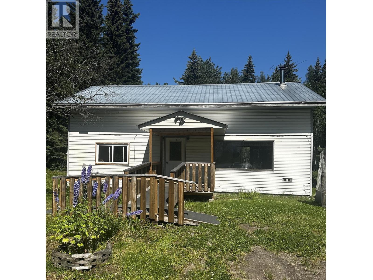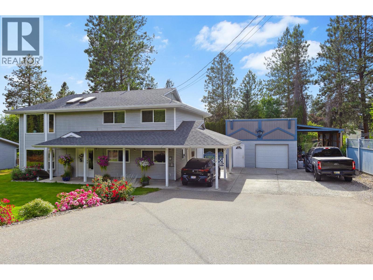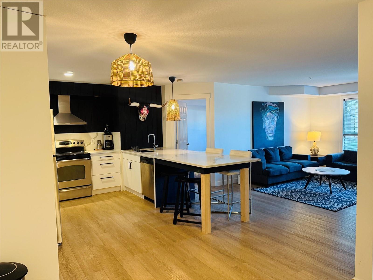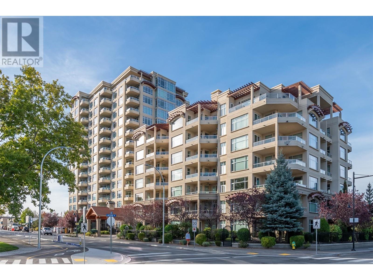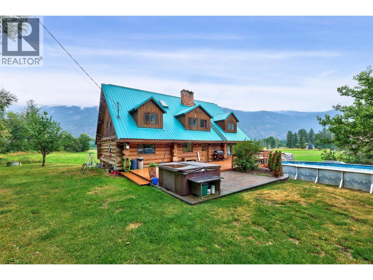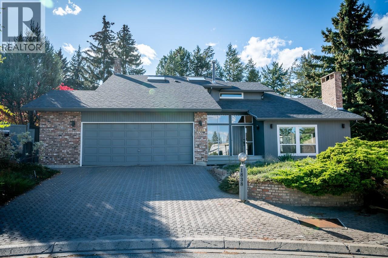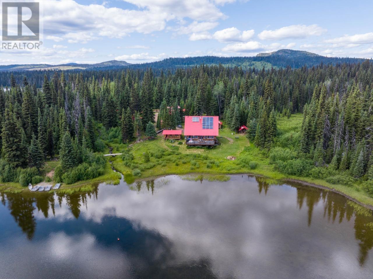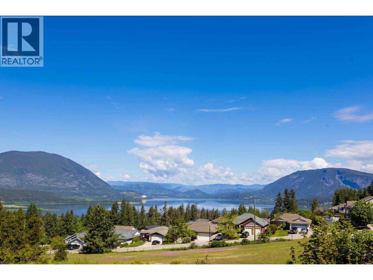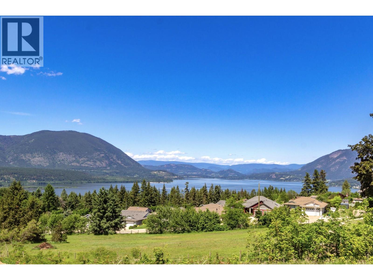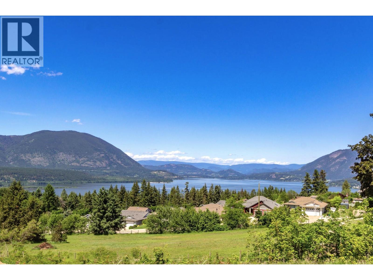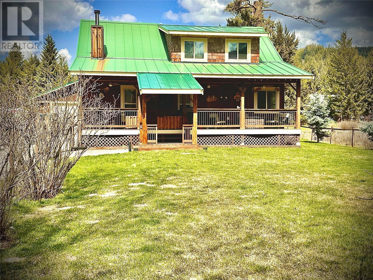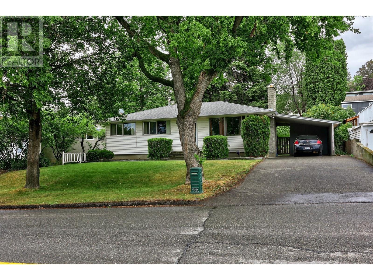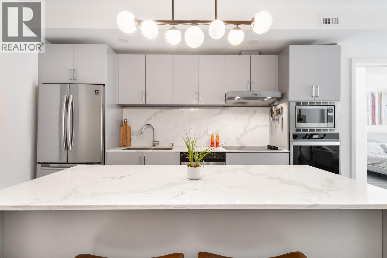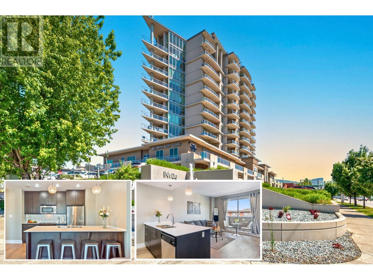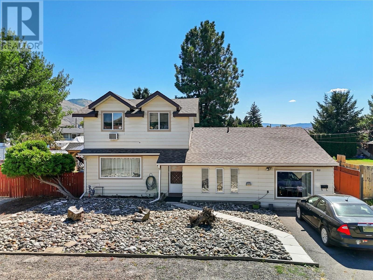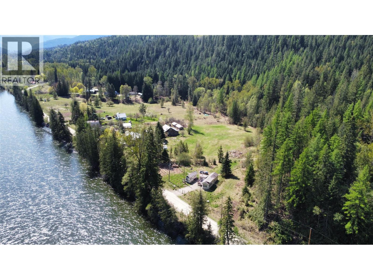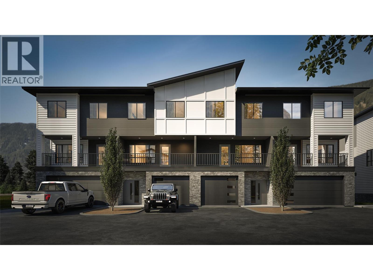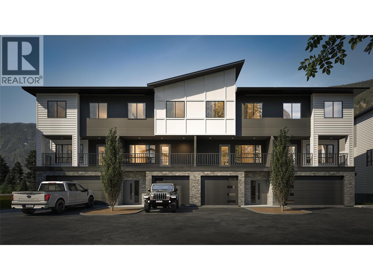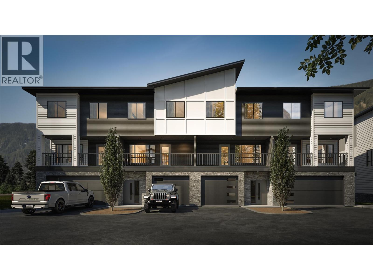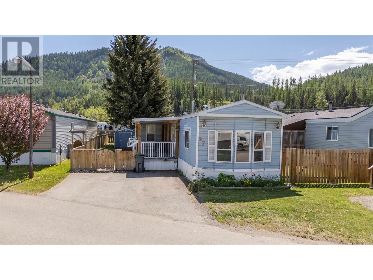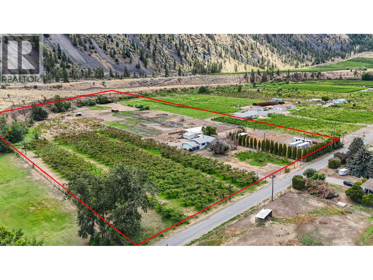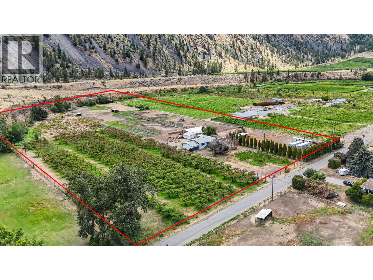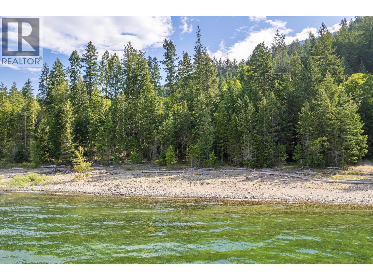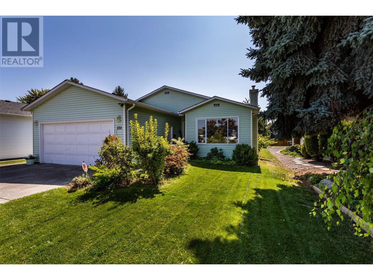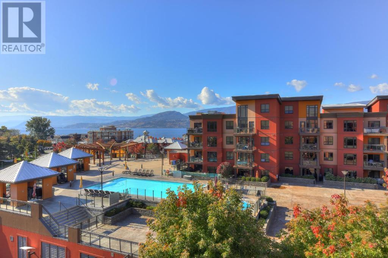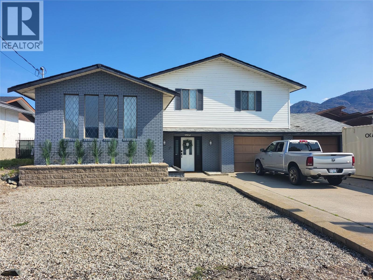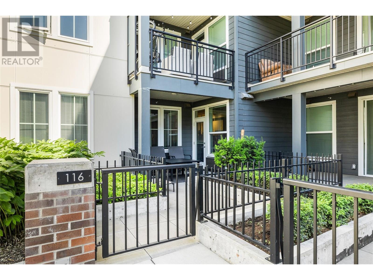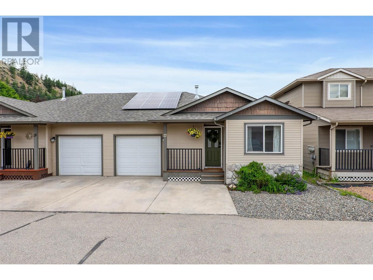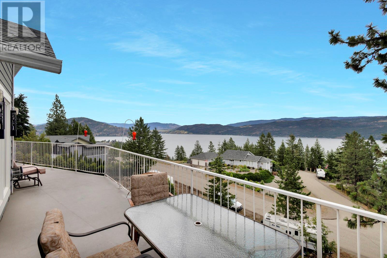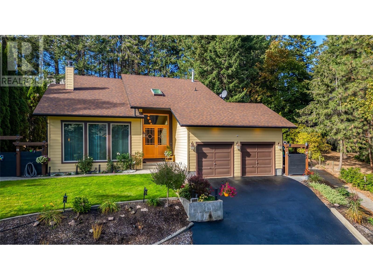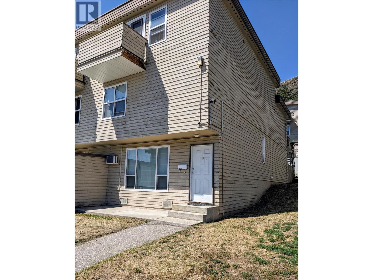4938 Uplands Drive
Kamloops, British Columbia
Sophisticated Urban Appeal | Luxe Entertaining & Income Potential with Unmatched Views! Step into this custom-built 3,500 sq.ft. home, thoughtfully designed for discerning professionals and lifestyle-focused buyers. Perfectly situated on a private, professionally landscaped 0.5-acre lot, this stunning property offers a rare blend of upscale comfort, seamless entertaining, & valued income potential, all framed by sweeping panoramic mountain views. The main floor is ideal for gatherings, with 9’ ceilings & a dramatic 16’ vaulted living room showcasing a wall of windows that bring the outdoors in. At the heart of the home is a chef-inspired kitchen that flows effortlessly into a formal dining room & an expansive outdoor deck complete with pergola, water feature, & curated gardens. Upstairs, the private primary suite feels like a boutique retreat, with its own balcony and breathtaking elevated views. The lower level features a bright guest space with French doors opening to the backyard oasis, perfect for hosting or a lovely home office. A 1-bedroom w/den walk-out suite, private entry, & dedicated parking adds income potential or multi-generational flexibility. Additional perks include a triple-paved driveway w/RV parking, tranquil outdoor living with direct access to hiking/biking trails, & thoughtful architectural charm. This home offers more than just living, it offers a lifestyle: modern, elevated, & income-smart. All measurements approx.; buyer to verify if important. (id:60329)
Royal LePage Westwin Realty
4359 Maxwell Road
Peachland, British Columbia
Escape to your own private retreat with 11.58 acres of natural beauty at an unbeatable price! This secluded property offers year-round Jack Creek running through it, creating a serene and picturesque setting. The land is naturally treed and provides level access to the upper portion, while a gravel driveway leads down to the creekside. With power available within 100 meters of the lot line and a high-yield 80 GPM artesian well already in place, this is an affordable opportunity to own a piece of nature without sacrificing convenience. Located just a short drive from Peachland and West Kelowna, you’ll enjoy easy access to amenities while still feeling a world away. Whether you love hiking, mountain biking, snowshoeing, cross-country skiing, dirt biking, or hunting, this property offers endless outdoor adventure right out your back door. Don’t miss this chance to own an affordable slice of nature’s paradise! (id:60329)
Royal LePage Kelowna
1324 Peachcliff Drive
Okanagan Falls, British Columbia
Downsizers, first-time buyers, or vacationers—this is the one you've been waiting for! This charming and unique vertical log home sits on a beautifully private 0.265-acre lot, offering incredible value that’s rarely seen. From the moment you step onto the property, you’ll notice the extreme privacy, fully fenced yard, and peekaboo lake views, creating the perfect peaceful retreat. What truly sets this home apart is the 7' deep inground pool—ideal for Okanagan summers—and the oversized 35’x23’ detached double garage that provides ample space for vehicles, toys, storage, or even a workshop. You won’t find this combination of features at this price point anywhere else! Inside, you'll find a bright open-concept living space that feels both cozy and spacious with quartz countertops in the kitchen. The lofted primary bedroom offers a unique retreat-style feel, adding charm and functionality to the home’s layout. Lovingly maintained by the original owner, offering a rare opportunity to move into something truly special. Did someone say carriage house? With RS2 zoning, this property allows for the potential of a secondary suite offering huge flexibility. Brand New Hot Water Tank + All new PEX Plumbing installed. Overall, this home offers exceptional value, rare features with pool and detached garage, and a level of privacy typically found in much higher-priced properties—a unique opportunity that won’t last long. Schedule your viewing today and see the value for yourself! (id:60329)
Real Broker B.c. Ltd
192 Lakehill Road
Kaleden, British Columbia
Welcome to 192 Lakehill Road; a beautiful family sized home with curb appeal, huge yard, tons of parking, beautiful views, & a (nonconforming) basement suite! This beautiful 3500sqft home has 4 bedrooms + an office, 5 bathrooms, & a real family friendly layout. As you enter the home you’ll see the grand curved staircase with stone details ahead, & to your right is the spacious office; perfect for someone who works from home, with patio doors leading out to the huge front deck. The spacious living room is full of light, has hardwood floors, a gas fireplace, & patio doors leading out to the back deck and yard. The huge kitchen has bright white cabinetry with accent black counters, tons of cupboards and counter space, a big island, & it opens into the huge dining room. The main floor is finished off with large laundry room & a 3 piece bathroom. Upstairs you’ll find the primary suite with hardwood floors, lake views, ensuite with shower & soaker tub & double sinks, & a walk in closet. There are two more spacious bedrooms, one with a 4 piece ensuite and the other next to a full bathroom with double sinks. The basement could be extra space for your family or its own one bedroom suite. There's a rec room with an exterior door, a large bedroom, an efficient kitchen area plus there's laundry in the mechanical room and a 3 piece bathroom. The large .311 acre lot is gated and fenced, has tons of parking and room for more gardens or landscaping if desired. This total package is a must see! (id:60329)
RE/MAX Penticton Realty
6576 Dokkie Subdivision
Chetwynd, British Columbia
ADORABLE COUNTRY HOME ON OVER 4 ACRES. This sweet little house is nestled amongst the trees just 10 minutes from town in Dokkie Sub. The property is private and well maintained. There is a wonderful garden space, a greenhouse, and plenty of parking. The home has had numerous upgrades over the years. The main level offers a bright and open kitchen, a bedroom, bathroom, and large living room with wood stove and views of the quiet acreage. The upper level provides two large bedrooms and additional storage. If affordable country living is what you are looking for then look no further! Call listing agent today! (id:60329)
Royal LePage Aspire Realty
3424 East Boundary Road
Westbank, British Columbia
Extensively Updated & Move-In Ready 3 bedroom, could be 4. Close to a half acre. This home has seen a remarkable number of updates, making it a true standout. Enjoy peace of mind with newer windows throughout most of the home, a resurfaced deck with all-new fascia, and fresh Duradek for durable, low-maintenance outdoor living. The 20x 30 detached shop features a brand-new roof, and the main home’s roof is just 5–6 years old. An upgraded irrigation system keeps the yard looking its best, and inside you’ll find plumbing roughed in downstairs for a second kitchen and an additional shower—offering exciting suite potential or room for extended family. Beautiful new quartz countertops complete the package! (id:60329)
Royal LePage Kelowna
205 Third Avenue Unit# 2102
Invermere, British Columbia
Welcome to your fully renovated, move-in ready condo at Lake Windermere Pointe. This beautifully updated ground-floor unit offers convenient walk-up access—perfect for easy unloading, packing, or simply coming and going without the hassle of navigating through the building. Inside, you'll find a modern, open-concept layout featuring two spacious bedrooms, including a primary suite with its own private ensuite. The renovations throughout the unit offer a fresh, contemporary feel, making it ideal for full-time living or a weekend retreat. Enjoy all the amenities Lake Windermere Pointe has to offer, including a pool, hot tub, exercise room, office lounge, along with unbeatable access to the lake, downtown Invermere, and surrounding golf courses and outdoor adventures. This is easy mountain living at its best. (id:60329)
Royal LePage Rockies West
75 Martin Street Unit# 1405
Penticton, British Columbia
Welcome to Lakeshore Towers, where upscale living meets unbeatable convenience in downtown Penticton. This 868 sq. ft. 1-bed plus den, 1-bath condo offers a luxurious lifestyle with world-class amenities. Located steps from Lake Okanagan, top restaurants, and boutique shops, it features a spacious layout with a versatile den perfect for a home office or guest space. Modern finishes and open-concept design make it both stylish and functional. Enjoy views of Skaha Lake, adding serenity to your day. The unit includes private wine storage, a regular storage locker, and secure underground parking. Residents enjoy access to an outdoor pool, hot tub, two gyms, sauna, games room, putting green, and social rooms ideal for entertaining. Affordable guest suites are available for visiting friends or family. Walk to downtown Penticton’s top spots and drive minutes to the Naramata wine region perfect for wine lovers and outdoor enthusiasts. Don’t miss this chance to own a piece of Penticton’s premier lakeside lifestyle. **We now have an accepted offer of $440,000. Court hearing is scheduled for August 21, 2025, at 9:45 AM at the Penticton Courthouse, 100 Main Street, Penticton, BC.** (id:60329)
Engel & Volkers Okanagan
681 Douglas Street
Kamloops, British Columbia
Welcome to 681 Douglas Street, a home that effortlessly blends character, comfort, and thoughtful design in one of Kamloops' most sought-after neighborhoods. This 3-bedroom, 2-den residence offers curb appeal that is both inviting and distinctive and sets the tone for what’s to come inside. Through the front door, you’ll find a space that feels expansive and full of personality, featuring vaulted ceilings with crown moldings. The main living area has unique stained glass window accents and is filled with natural light from multiple windows and a skylight. Downstairs, a second living room, bathroom, and another bedroom and den offer flexibility for family life or future expansion. With roughed-in utilities already in place, this level presents an opportunity for further development. The beautiful, fully fenced xeriscaped backyard is a private extension of the home. Paving stones, well-established landscaping, including a cedar pergola and gazebo, create an ideal space for relaxing and entertaining. A paved driveway for two vehicles is in the back, along with a paved driveway for one vehicle in the front. Additional features include a 2024 hot water tank, mid-efficiency furnace, recently updated plumbing, and 125-amp electrical service. This property is also within 2 blocks of three different public schools, a bus route, and a large dog-friendly city park *January 2026 Possession (id:60329)
Brendan Shaw Real Estate Ltd.
601 Yellowhead Highway S
Mclure, British Columbia
If you’ve been holding out for a property with serious shop space, this is it. Sitting on 4 acres and just 30 minutes from the city, this property features a massive 40x60 shop with 600 amp service, high ceilings, and room for just about anything—tools, toys, or large scale projects. It’s a car lover’s dream, with space to work, build, and store your entire collection. There’s also a two car attached garage and plenty of open parking for trailers, RVs, or equipment. The log home is filled with natural light, thanks to its vaulted ceilings and large windows that take in wide open views of the surrounding valley. A floor to ceiling brick fireplace anchors the main floor and blends function with a strong architectural element. The main level includes two bedrooms, including the primary, along with the main living and dining areas. Upstairs, you’ll find two more bedrooms, a half bathroom, and a large loft that opens into a massive games room, ideal for entertaining or relaxing. The basement includes a fifth bedroom and another full bathroom. The property also includes a barn currently set up for chickens, with space that has previously been used for pigs. With 4 acres of land in the ALR, there’s plenty of room for animals, gardening, or expanding your setup. Reach out today to book your showing. (id:60329)
Exp Realty (Kamloops)
880 Woodhaven Drive
Kamloops, British Columbia
3+2 bed, 2 bath house in Westsyde on large corner lot with inlaw suite and subdivision potential and preliminary approvals. This home features a 2 bedroom inlaw suite with separate entry. The main floor kitchen has tons of cupboard space, peninsula that joins to the dining room and bay window looking into the fenced yard. The dining room opens up to the living room with a big windows and sliding glass door leading to an enclosed deck. There is access to the open deck space which is great for the BBQ or to enjoy some sunshine. The main floor offers 2 good-sized bedrooms, a 4 piece bathroom and an additional bedroom which is the home to a stacked laundry set. Access to the basement suite is on the side of the home and it has an outdoor sitting area. There is a large entry to this suite. The kitchen is open to the living room, there are 2 good sized bedrooms, a 3 piece bathroom. There is access to the single garage from the suite level but this could be blocked off for main floor use. There is tons of parking for RVs and vehicles. Lots of potential for development and there is preliminary approval for subdivision making an additional residential lot. This home is located very close to transportation, hiking trails and minutes to local shopping and amenities. Conditional subdivision approval on file expiring April 17, 2026. 24 hours notice for showings. (id:60329)
Century 21 Assurance Realty Ltd.
1838 Cathedral Court
Kamloops, British Columbia
Extensively renovated Upper Sahali home in a highly sought after cul-de-sac location with in-law suite potential. Walk through the main entry of this home and you will find a grand entry which is as high as the second level. Off of the main entry there is a large formal living room with vaulted ceiling, updated fireplace, flooring and paint. The kitchen was fully gutted and renovated with white custom cabinetry and stone counters. There is a cute nook overlooking the flat private yard. Off of the kitchen there is a family room with yard access and an office space. The top floor includes 3 good sized bedrooms. The primary suite has vaulted ceilings, walk-in closet and a 3-piece ensuite. The two additional bedrooms on the top floor are great for the kids or guests as they have their bathroom across the hall. The basement level has lots to offer with a huge storage space which could become an additional bedroom or workshop. There is a nice size family room with fireplace, additional bedroom, 3-piece bathroom and a separate entry to a storage/gym/mudroom space which would be perfect for a kitchen if an in-law suite is desired. The yard is fully fenced and offers tons of privacy with lots of room for the entire family. Full list of upgrades included in documents. Day before notice appreciated for showings. (id:60329)
Century 21 Assurance Realty Ltd.
Taweel Lake Road
Little Fort, British Columbia
Meadow Lake Fishing Camp has been successfully running for the past 30-years, with several repeat clients! Located a two-hour drive north of Kamloops on Hwys 5 & 24, its nestled in a picturesque landscape near Little Fort, the property is approx. 2.3 acres w/ 194 feet of lake frontage. Main lodge, two-storey building w/ loft, doubles as caretaker's reside & offers two year-round showers, flush toilets, WIFI, lounge, dining room + very large deck w/ fireplace. Lodge & whole camp are powered by a solar system. Built in 2021, a brand new shower house w/ flush toilets, sinks & showers. 10 cabins total - all one room, rustic log structures heated w/ wood stoves - electricity but no plumbing. Storage shed, fish cleaning hut, 2 woodsheds + garbage storage building, plus several other out-buildings. Most recently been operating as ""all-inclusive"" - providing guests w/ bedding, towels, firewood, fresh water, accommodations, boats, fish cleaning/smoking, full breakfast, packed lunch and gourmet dinner all for per person/per day price. You could offer this same type of hospitality or make changes. (id:60329)
Engel & Volkers Kamloops
1221 16 Avenue Se Lot# 15
Salmon Arm, British Columbia
Feel the magic of Salmon Arm's sunsets from your own private vantage point at Sunset Ridge. This 0.24-acre bareland parcel offers a chance to build your dream home against a backdrop of breathtaking lake and mountain views. Imagine evenings spent watching the sun paint the sky, or morning coffee on the deck. With only 3 lots remaining, this opportunity is truly exceptional. Embrace the convenience of Hillcrest's location, with a short walk to schools, and convenient access to be downtown in 3 minutes. (id:60329)
Homelife Salmon Arm Realty.com
1220 16 Avenue Se Lot# 16
Salmon Arm, British Columbia
Feel the magic of Salmon Arm's sunsets from your own private vantage point at Sunset Ridge. This 0.23-acre bareland parcel offers a chance to build your dream home against a backdrop of breathtaking lake and mountain views. Imagine evenings spent watching the sun paint the sky, or morning coffee on the deck. With only 3 lots remaining, this opportunity is truly exceptional. Embrace the convenience of Hillcrest's location, with a short walk to schools, and convenient access to be downtown in 3 minutes. (id:60329)
Homelife Salmon Arm Realty.com
1180 16 Avenue Se Lot# 14
Salmon Arm, British Columbia
Feel the magic of Salmon Arm's sunsets from your own private vantage point at Sunset Ridge. This 0.24-acre bareland parcel offers a chance to build your dream home against a backdrop of breathtaking lake and mountain views. Imagine evenings spent watching the sun paint the sky, or morning coffee on the deck. With only 3 lots remaining, this opportunity is truly exceptional. Embrace the convenience of Hillcrest's location, with a short walk to schools, and convenient access to be downtown in 3 minutes. (id:60329)
Homelife Salmon Arm Realty.com
109 Missezula Lake Road
Princeton, British Columbia
Welcome to pristine Missezula Lake living! Built in 2005, this beautifully maintained 3-bed 2-bath home features vaulted cedar ceilings, tremendous vinyl plank flooring, and the highly sought-after metal roof. The best part..it comes furnished! The cedar exterior blends perfectly with the beautiful front porch and natural surroundings. Enjoy a huge yard, 24'x30' detached shop, and a shed for quads/ATVs. Whether you're seeking a peaceful year-round residence or the ultimate recreational getaway, this home offers it all—just minutes from the lake, trails, and hunting access. (id:60329)
Homelife Advantage Realty (Central Valley) Ltd.
3225 Shannon Lake Road Unit# 49
West Kelowna, British Columbia
Fantastic Family Home in Green Acres Mobile Home Park! Welcome to this beautifully maintained 2-bedroom, 1-bathroom home located in the highly desirable and well-managed Green Acres Mobile Home Park. Perfectly suited for families, downsizers, or anyone seeking comfortable, affordable living in the heart of the Central Okanagan. Enjoy the peace of mind of a fully enclosed yard—ideal for kids or pets—new side deck, with underground irrigation and attractive landscaping that adds charm and curb appeal. There’s convenient parking for one vehicle (addition maybe possible) and pets are welcome in this friendly, inclusive community. This home offers a fantastic lifestyle with easy access to everything you could want or need, including: •The Lake •Golf Courses •Top-Rated Wineries •Restaurants & Shopping •Medical & Dental Services Don’t miss this opportunity to enjoy Okanagan living at its best. Whether you’re starting out, downsizing, or looking for a smart investment—this is a home that checks all the boxes! This property has a shed and a large workshop, featuring new paint and flooring, ceiling fans in both bedrooms, Move-in ready living space with functional upgrades. New siding and window frames in front. Contact today for private showing. (id:60329)
Royal LePage Kelowna
427 Battle Street W
Kamloops, British Columbia
Sought after location!! Walking distance to shopping in Sahali, Thompson River University, or Kamloops’ downtown core! (There’s even a little play ground a block away!) Enjoy lounging in your terraced backyard, large carport, and a great layout for a family. Bring your ideas to the basement with a huge rec room downstairs, laundry room, large storage room, and bedroom. Upstairs features a kitchen over looking the yard, cozy living room, dining area, and three more bedrooms. Come and feel a place that makes you feel “this could be home”. (id:60329)
RE/MAX Real Estate (Kamloops)
880 Saucier Avenue Unit# 108
Kelowna, British Columbia
Your dream condo with a private entrance and a massive patio? Yes, it actually exists. Welcome to a bright and intelligently designed 1-bed, 1-bath home in the exclusive Copper Beech—a prestigious boutique steel-and-concrete building with just 26 residences. Soaring ceilings, east-facing windows, and high-end finishings create a polished, sun-drenched space that feels as luxurious as it is livable. Enjoy seamless indoor-outdoor living with a rare 340 sq ft patio and your own private entry—no lobby required. The gourmet kitchen impresses with quartz countertops and backsplash, premium stainless appliances, a wine fridge, and built-in microwave. Durable vinyl plank flooring, in-suite laundry, secure underground parking and access to a newly built workout facility round out the perks. All this in a location where everything’s within reach: walk or bike downtown, to the beach, the shops, or even St. Joseph Elementary School—no car needed. Homes like this don’t come up often. Book your showing today and see what upscale urban living really feels like. (id:60329)
Vantage West Realty Inc.
2040 Springfield Road Unit# 307
Kelowna, British Columbia
OPEN HOUSE Saturday, August 9th 11 AM to 1 PM. Welcome to Invue—Kelowna’s concrete high-rise that blends lifestyle and location. This 1 bedroom, 1 bathroom condo is ideally situated on the quiet side of the building and includes a private balcony—perfect for relaxing after a busy day. Inside, you’ll find updates such as hardwood floors, fresh paint, and upgraded countertops, creating a clean and comfortable space to call home. The building offers an elevated living experience with exceptional amenities. Enjoy the seasonal rooftop pool and hot tub with stunning views of Kelowna and Okanagan Lake, along with outdoor seating and BBQ area for entertaining. Wellness-focused features include a fully equipped fitness centre, steam room, and sauna, while the indoor games lounge offers pool and ping-pong tables. There’s even a convenient dog wash station for your four-legged companion. Located in the heart of the city, Invue provides walkable access to Orchard Park Mall, Mission Creek Greenway, dining, and shopping—and is directly on the transit route for easy commuting. A fantastic opportunity for first-time buyers, downsizers, or investors looking for a lock-and-leave lifestyle in a vibrant urban setting. Includes one secure underground parking (#31) and one storage locker (#59). VACANT and ready for quick possession! (id:60329)
Coldwell Banker Horizon Realty
835 Pine Springs Road
Kamloops, British Columbia
Long time owners selling their family home on a spacious lot over 10,000 sq. ft. in desirable Westsyde neighborhood. Located on a quiet street, this 3-bedroom home offers comfort and potential for the next family to make it their own. The home features 2 bdrms on the main, and one large primary bdrm with ensuite upstairs, The large, level yard is a gardener’s paradise, complete with a mix of fruit trees, space to plant vegetables, and room to build a shop or detached garage. Enjoy the peaceful setting with mountain views, mature landscaping, and plenty of parking for RVs, boats, or trailers. Whether you're looking to renovate, expand, or simply move in and enjoy, this property offers a rare opportunity in a sought-after location.Close to schools, shopping, and recreation! Roof 2011, furnace and hotwater tank 2024. Don’t miss your chance to own a piece of Westsyde charm with room to grow! (id:60329)
RE/MAX Real Estate (Kamloops)
2467 Slocan Valley West Road
Slocan Park, British Columbia
2007 Breckenridge Park Model with 2 bedrooms and 663 sqft of living space, offering the perfect opportunity for a cozy 'tiny' home experience on a fully developed Slocan River on a 1.1-acre lot with spring fed well. Septic, water and power are all done with permits. The dwelling contains an additional mudroom with wood stove. This charming property features a mostly flat terrain with a sloped NW side with a walking path to a bench viewpoint. Ideal for gardening enthusiasts with numerous garden beds ready for reworking. Well established blueberries and raspberries. Embrace the tranquility and beauty of riverside living in this unique and inviting retreat. (id:60329)
Coldwell Banker Rosling Real Estate (Nelson)
1260 Pine Street
Kamloops, British Columbia
On the quiet end of Pine St. near the heart of Downtown You will find this Beautifully updated & lovingly maintained home that welcomes you from the start. Dual front porches lead into the Heritage entry way & living room, featuring beautiful windows, flooring & trim work. From the gourmet kitchen equipped with new dual Fisher & Paykel fridges, a Professional Jenn-Air 6 burner range w/ dual ovens, loads of prep & storage space, flowing seamlessly to the dining area which easily seats 10, it's easy to see the Kitchen was designed by Chef's w/ both family meals & entertaining in mind. A butlers pantry, a bedroom & 4pce bath complete the main floor. Upstairs, located off the central landing you'll find a master suite w/ bespoke ensuite, 2nd bedroom w/ ensuite, 3 adjoining bedrooms (connected w/ unique internal doors & built ins, perfect for children), a family bathroom & Laundry. The basement, accessed by 2 stairways, is home to a family room, games room & 3 storage area’s. A low maintenance back yard features tiered decking offering a multitude of uses. From the main deck, to the hottub area, stairways lead to the lower patio's featuring a custom briquette BBQ/Firepit, a large workshop/storage/garden shed & plenty of fenced in parking. With Schools, parks, markets & downtown within walking distance this one of a kind home is sure to please. Perfect for families, this home seamlessly combines heritage & modern features & located in a central, friendly, quiet neighbourhood. (id:60329)
RE/MAX Real Estate (Kamloops)
800 Riverside Way Unit# 404
Fernie, British Columbia
Welcome to Rivers Edge II, a new multi-phase development located just steps from the Elk River and only minutes to Fernie Alpine Resort. Once complete, this development will feature 21 mountain-modern townhomes. This three-storey home offers a thoughtful and functional layout. The entry level includes a heated double-car garage, a flexible bonus room with a full bathroom—ideal as a guest space, office, or home gym—and access to a private patio. On the second floor, you'll find a bright, open-concept kitchen, dining, and living area, complete with a powder room and two covered balconies—one off the front and one off the back—perfect for enjoying the mountain air. The top floor features a spacious primary suite with walk-in closet and ensuite, two additional bedrooms, a full bathroom, and a conveniently located laundry room. Additional highlights include an energy-efficient heat pump and modern finishes throughout. This is a pre-sale opportunity. *Renderings are for illustration purposes only, actual finishing and details may change. (id:60329)
RE/MAX Elk Valley Realty
800 Riverside Way Unit# 402
Fernie, British Columbia
Welcome to Rivers Edge II, a new multi-phase development located just steps from the Elk River and only minutes to Fernie Alpine Resort. Once complete, this development will feature 21 mountain-modern townhomes. This three-story home offers a thoughtful and functional layout. The entry level includes a heated single-car garage, a flexible bonus room with a full bathroom—ideal as a guest space, office, or home gym—and access to a private patio. On the second floor, you'll find a bright kitchen and dining area, a cozy living room with an electric fireplace, a convenient powder room, and two covered balconies—one at the front and one at the back—perfect for enjoying the mountain air. ""The top floor features a spacious primary suite with walk-in closet and ensuite, two additional bedrooms, a full bathroom, and a conveniently located laundry room. Additional highlights include an energy-efficient heat pump and modern finishes throughout. This is a pre-sale opportunity. *Renderings are for illustration purposes only, actual finishing and details may change. (id:60329)
RE/MAX Elk Valley Realty
800 Riverside Way Unit# 403
Fernie, British Columbia
Welcome to Rivers Edge II, a new multi-phase development located just steps from the Elk River and only minutes to Fernie Alpine Resort. Once complete, this development will feature 21 mountain-modern townhomes. This three-storey home offers a thoughtful and functional layout. The entry level includes a heated single-car garage, a flexible bonus room with a full bathroom—ideal as a guest space, office, or home gym—and access to a private patio. On the second floor, you'll find a bright, open-concept kitchen, dining, and living area, complete with a powder room and two covered balconies—one off the front and one off the back—perfect for enjoying the mountain air. The top floor features a spacious primary suite with walk-in closet and ensuite, two additional bedrooms, a full bathroom, and a conveniently located laundry room. Additional highlights include an energy-efficient heat pump and modern finishes throughout. This is a pre-sale opportunity. *Renderings are for illustration purposes only, actual finishing and details may change. (id:60329)
RE/MAX Elk Valley Realty
100 Aspen Drive Unit# 97
Sparwood, British Columbia
Affordable 2-Bedroom Home in Mountain View – Sparwood. This well-maintained 2-bedroom, 2-bathroom home in Mountain View Manufactured Home Park is a great opportunity to enter the Sparwood market. With approximately 1,000 sq ft of living space, it features a spacious entryway addition and a thoughtful layout that separates living and sleeping areas. One end of the home offers two bedrooms and a full bathroom, while the opposite end boasts a bright, open-concept kitchen, dining, and living area filled with natural light. Just off the kitchen is a half bathroom with laundry, plus a separate built-in desk and workspace—perfect for a home office or hobby area. Recent updates include a new furnace (2020), A/C added in 2021, new flooring, and a renovated main bathroom, adding both comfort and modern style. Outside, enjoy a fully fenced yard, a large storage shed, and room for gardening or relaxing. Ideal as a starter home, downsize, or investment opportunity in a family friendly neighbourhood. Don’t miss your chance to own a great home in beautiful Sparwood! (id:60329)
Century 21 Mountain Lifestyles Inc.
2801 Duck Range Road
Pritchard, British Columbia
Welcome to 2801 Duck Range Rd in Pritchard, BC—a peaceful 20-acre rural property just 40 minutes from Kamloops. This well-maintained acreage features a 3-bedroom, 3-bathroom home with new vinyl plank flooring, vinyl windows, a natural gas range, and updated mechanicals including a 2021 furnace and A/C, a submersible well pump and jet pump (replaced in 2023), and a 2024 water softener and reverse osmosis system. The home includes a primary bedroom with 3-pc ensuite, an additional 3-piece bath downstairs, and a 4-piece bath upstairs. Outbuildings include a detached 24x25 garage built in 2015, a 12x40 powered & gas heated workshop, 2 powered sheds, and a 20’ storage container behind the garage. Also included are a 450 L diesel storage tank and a 2100-gallon water storage tank. The property uses well water from a 13-foot deep well, and the septic tank was last pumped approximately 7 years ago. Located in the scenic, rural community of Pritchard—known for its wide open landscapes, river access, and recreation—this property offers exceptional potential and privacy for those looking to live the country lifestyle. (id:60329)
Engel & Volkers Kamloops
430 Molnar Road
Kelowna, British Columbia
Located in a quiet and established South Rutland neighbourhood, right around the corner from South Rutland Elementary, this solid home offers plenty of space inside and out for your family to grow. The main level features three comfortable bedrooms and two bathrooms, while the one-bedroom, one-bathroom suite downstairs is perfect for extended family or rental income. The big backyard is irrigated, perfect for kids, pets, or weekend BBQs. You'll love the drive-thru carport that leads to a detached garage/workshop which is great for projects, tools or extra storage! Got toys? No problem, there's tons of RV parking too. Located in a quiet, family-friendly area close to schools, parks, and shops. This one checks all the boxes for hardworking families looking to put down roots! The Roof was replace in 2021, AC unit replaced in 2023 and the Hot Water Tank was replaced in 2022. (id:60329)
Century 21 Assurance Realty Ltd
3659 Gala View Drive
West Kelowna, British Columbia
A rare offering on one of West Kelowna’s most private and prized view lots. Built by Dilworth Homes and meticulously maintained by its original owners, this walkout rancher sits quietly at the end of a cul-de-sac, overlooking Okanagan Lake, Green Bay, vineyards, and the valley. Surrounded by nature, this home offers true peace and seclusion walking distance to Canada's premier winery, Mission Hill. Inside, expansive windows and skylights flood the home with natural light, framing stunning views throughout the open main floor. The west facing deck, updated in 2014 , extends from the beautifully refreshed kitchen, ideal for morning coffee or an evening glass of wine. The main level includes a lakeview primary suite with deck access, walk-in closet, and a thoughtfully updated ensuite with a walk-in shower and bath tub. A second bedroom or home office completes the level. Downstairs, oversized windows continue the views and light, with two more spacious bedrooms, full bath, and a walkout to private greenspace. Additional features include updated appliances, reverse osmosis system, climate-controlled wine cellar, 5-zone irrigation, 2019 metal roof with 50-year transferable warranty, 2020 furnace and A/C and a new hot water tank in 2024. All bathrooms were updated in 2016–2017. A truly rare combination of natural beauty, comfort, and long-term value. If you are looking for a peaceful setting with massive views within minutes to wineries, restaurants and the beach, look no further. (id:60329)
Chamberlain Property Group
3219 River Road
Keremeos, British Columbia
Dreaming of the quiet life, room to roam, a place for your horses or land to plant? Make your dream a reality with over 10 acres and a country home nestled in scenic Similkameen Valley, partially planted to orchard and also set up for equestrian use. Walking distance to downtown Keremeos, just 30 minutes to holiday hot spot Osoyoos, 40mins to Penticton with a full hospital and all the big city amenities. 5 stall barn, 5 additional stalls, paddocks and pastures, outbuildings as well as 3 acres of peaches and pears. Two wells provide ample water. With over 1500 sf on the main floor this home with unground basement has a functional layout, spacious kitchen, double garage and heat pump as well as 400 amp service. Bring your artistic touches and make it your own. Being situated in the Agricultural Land Reserve with no municipal zoning adds additional flexibility. Appears to be rated class two in the grape atlas, this property has a sweeping potential. Keremeos offers a school for all grades, a vibrant small-town community with wineries, restaurants and fruit stands as well as beautiful areas for outdoor recreation including the Similkameen river, beaches and multiple hiking areas. You’ll find the value here hard to beat! Please enjoy our video and virtual tour and book your visit today. (id:60329)
RE/MAX Kelowna
3219 River Road
Keremeos, British Columbia
Dreaming of the quiet life, room to roam, a place for your horses or land to plant? Make your dream a reality with over 10 acres and a country home nestled in scenic Similkameen Valley, partially planted to orchard and also set up for equestrian use. Walking distance to downtown Keremeos, just 30 minutes to holiday hot spot Osoyoos, 40mins to Penticton with a full hospital and all the big city amenities. 5 stall barn, 5 additional stalls, paddocks and pastures, outbuildings as well as 3 acres of peaches and pears. Two wells provide ample water. With over 1500 sf on the main floor this home with unground basement has a functional layout, spacious kitchen, double garage and heat pump as well as 400 amp service. Bring your artistic touches and make it your own. Being situated in the Agricultural Land Reserve with no municipal zoning adds flexibility. Appears to be rated class two in the grape atlas, this property has a sweeping potential. Keremeos offers a school for all grades, a vibrant small-town community with wineries, restaurants and fruit stands as well as beautiful areas for outdoor recreation including the Similkameen river, beaches and multiple hiking areas. You’ll find the value here hard to beat! Please enjoy our video and virtual tour and book your visit today. (id:60329)
RE/MAX Kelowna
1945 Grasslands Boulevard Unit# 25
Kamloops, British Columbia
Welcome to this fantastic townhouse in beautiful Batchelor Heights, where bright, open spaces meet comfort and convenience. This two-bedroom, three-bathroom townhome features an open-concept kitchen, dining, and living area filled with natural light and warmed by a natural gas fireplace. Sliding glass doors from the dining & kitchen area lead to the front patio with N/G hookup for your BBQ and the perfect spot for morning coffee while the primary bedroom has sliding glass doors open to a peaceful backyard patio. The main floor includes two bedrooms and two full bathrooms, and the primary suite has a walk in closet & 3 piece ensuite. The lower level offers a spacious foyer with access to the single-car garage and a large rec room with plenty of space for your ideas, whether it's a play area, movie nights or a home gym. Pets and rentals are welcome, and the Lac Du Bois Grasslands are just minutes away with endless hiking and biking trails. Low strata fees make this well-managed complex an excellent fit for first-time buyers, downsizers, and investors alike. Enjoy the ease of low-maintenance living in one of Kamloops most scenic neighbourhoods. Enjoy the perks of a single car garage + 2 extra parking spaces out front and air conditioning. (id:60329)
Royal LePage Westwin Realty
13828 3a Highway
Gray Creek, British Columbia
Kootenay Lake waterfront! Enjoy the private setting of this lovely property in the lakeside community of Gray Creek. This 10 acre property is split by Highway 3A into a lower, lake side, property and a much larger upper portion above the highway. On the lake side there is a completely accessible pebble beach that stretches along the shoreline, a private fire pit and sitting area nestled in the trees, and endless views across the lake. The upper part of the property was the original homesite. Drive up the driveway and you will see the former building site, there is plenty of level area to work with. Alternatively wander this treed property and enjoy the quiet setting which has its own elevated views of the lake. The majority of the property is situated above Highway 3A however the lakefront portion comes with its own charm and appeal as well. The accretion has been finalized which adds to the waterfront portion. Call your REALTOR for the details. Owned by the same family for generations, this may be your opportunity to purchase waterfront land at Kootenay Lake! (id:60329)
Century 21 Assurance Realty
3854 Gordon Drive Unit# 263
Kelowna, British Columbia
You cannot beat this location, Beach Access, H2O Adventure + Fitness Centre, CNC, Shops & Services, Kelowna Hospital, and the Mission Creek Greenway. Easy access to verything- convenient living, in a beautiful and popular area of Kelowna! One-level living with 3 bedrooms! Located on the top floor, this unit has 2 primary bedrooms, PLUS a versatile 3rd bedroom. Spacious laundry/storage room inside unit, 2 balconies, for fresh air and natural light. Unit comes with a covered parking stall AND a secure GARAGE stall. Or use the garage for storage, and rent an additional stall. Outdoor pool for residents to enjoy. Any size dog is allowed- and lots of areas to take them to walk. Great price for 3 bedrooms! (id:60329)
Macdonald Realty
1255 Raymer Avenue Unit# 184
Kelowna, British Columbia
Lowest priced home with two-car garage in Sunrise Village. Now more than $40K under current BC Assessment. At nearly 1,200 sq. ft. (2 beds; two full baths), it’s larger than most condos, yet costs less. Plus, you get a big, private back yard; a large patio (partially covered); and a generous double garage (could be converted to a workshop). This well maintained home has good bones; a quick refresh will make it your forever home. Sunrise Village provides carefree, secure living in a well managed, 45-plus complex. It includes a community pool and other lifestyle amenities. Pet and rentals are permitted. All appliances and window coverings included. Quick possession possible. Bring your ideas! (id:60329)
Royal LePage Kelowna
654 Cook Road Unit# 359
Kelowna, British Columbia
Escape to the serene resort lifestyle in the heart of the Okanagan at the Playa Del Sol Condo Development. Nestled in Kelowna's lower mission, this meticulously updated, fully furnished, turn key unit 2bd, 2bth is on the desirable third floor with pool access just steps away. No work needed, you can enjoy recent updates: new flooring, carpets, quartz counters, tile backsplash, blinds, fresh paint - completely move-in ready! A super exclusive oversized patio offering panoramic mountain vistas, a rarity among units here. So many amenities right at your fingertips: the inviting pool, rejuvenating hot tub, well-equipped fitness center, owner’s lounge on-site cozy coffee shop, restaurant & lounge, or venture a few steps to the beach, parks, shopping, restaurants and Eldorado Hotel. Whether seeking a permanent residence immersed in resort living; or a smart investment opportunity where you can rest on your retirement oasis here white renting out long term until you are ready to move in. Whether you're looking for an investment property or a place to call home, this condo offers the perfect mix of convenience and resort living. Playa Del Sol is where every day feels like a holiday! (id:60329)
Royal LePage Kelowna
9504 Hummingbird Lane
Osoyoos, British Columbia
CONTINGENT: RESORT LIVING WITHOUT THE RESORT! This home is has been beautifully updated and is ready for you to enjoy! Boasting an open concept kitchen and living room with vaulted ceilings with a peek-a-boo Lakeview, this home is designed for entertaining! The fully fenced yard gives you privacy to enjoy the summer heat and then cool down in the large 20x40 chlorine pool. This home has a wonderfully central location, within walking distance to downtown, schools, restaurants and beaches. The layout of this home includes four bedrooms and three bathrooms, with new laminate flooring throughout, and three spacious living areas. There is room for to entertain everyone, with ample natural light illuminating the interior. There are many new upgrades, including the electrical panel, gas furnace, A/C, and hot water tank. Also, the pool liner was recently replaced allowing for many more years of use. (id:60329)
Century 21 Premier Properties Ltd.
1775 Chapman Place Unit# 116
Kelowna, British Columbia
Bright & modern 1 bed condo with large, ground level patio at Central Green! Welcome to your peaceful urban retreat in the heart of Kelowna. This stylish one bedroom, one bathroom condo is tucked away on the quiet courtyard side of the sought-after, LEED-certified Central Green 2 development, a pet-friendly community directly beside Rowcliffe Park. Rarely offered, this unit features an extra-large patio, perfect for outdoor relaxation, entertaining and pets. Inside, enjoy the airy feel of higher ceilings and an open-concept layout. The kitchen is outfitted with sleek quartz countertops and stainless steel appliances, offering a clean, modern aesthetic. The home comes with one secure underground parking stall and a private storage locker for added convenience. Located just steps from downtown via the new Bertram pedestrian overpass, you're within walking distance to restaurants, shops, groceries, beaches, and schools. Kelowna General Hospital is only a five-minute drive away. Rowcliffe Park features a community garden and a fully fenced dog park, making this area ideal for all everyone. (id:60329)
Royal LePage Kelowna
Realty One Real Estate Ltd
333 Longspoon Drive Unit# 37
Vernon, British Columbia
Beautifully maintained and recently updated townhome represents the absolute best value that Predator Ridge has to offer! Spacious south-facing updated kitchen allows daylight to flood in highlighting the freshly painted cabinets, newer gas stove, dishwasher and updated hardware and lighting. A functional nook, ideal for morning coffee, opens through french doors out to a cozy patio enhanced by an electric custom awning, xeriscape garden and brand new privacy fencing. Beyond the kitchen is a generous dining area, 2 pce bathroom and a comfortable living room with gas fireplace. New paint and lighting fixtures throughout, engineered vinyl plank flooring up and down and newly carpeted stairs that lead to the upper floor to a generous primary bedroom with ensuite, a second bedroom with its own ensuite and a laundry washer/dryer closet. Newly carpeted front stairs lead you down to the main foyer to an oversized tandem garage area perfect for a car, golf cart and workshop. Epoxy flooring, metal heavy duty suspended shelving and custom shelving provide plenty of room for extra storage. This property offers a wonderful sense of house while still enjoying the benefits of lock-and-leave luxury condo living. Enjoy the Predator Ridge/Okanagan lifestyle – golf, year-round dining, fitness centre, pool, endless biking/hiking/walking trails, tennis/pickle ball and more! AVAILABLE FOR QUICK POSSESSION. PREDATOR RIDGE EXEMPT FROM BC SPECULATION & VACANCY TAX (id:60329)
Sotheby's International Realty Canada
831 2nd Street Se Unit# 103
Salmon Arm, British Columbia
Ground-Floor Ease with a Side of Morning Sun! This smart and stylish 2-bed condo offers the kind of everyday ease you didn’t know you needed—no stairs, no hauling groceries upstairs, and no summer heat battles (you’re on the cool side). Bonus? You get both front-door and patio access for easy comings and goings. East-facing exposure brings in soft morning light, and the walk-out patio gives you that little slice of outdoor space that makes condo life feel more like home. The layout is functional, the strata fees are affordable, and the building is well maintained with plenty of visitor parking. You’re tucked into a quiet spot near schools, nature, and amenities—but still close to everything that matters. BONUS: Your furry friends are allowed (2 under 16” at the shoulder). Perfect for first-time buyers or anyone looking to get into the market without giving up convenience or comfort. (id:60329)
Coldwell Banker Executives Realty
5200 Dallas Drive Unit# 27
Kamloops, British Columbia
Welcome to this lovely and well kept 3-bedroom + den, 2-bathroom home located in the heart of Dallas — where comfort, convenience, and modern living come together seamlessly. The main level features a bright, open-concept kitchen, living and dining area perfect for everyday living and entertaining. The primary bedroom offers a spacious walk-in closet and a private ensuite, complemented by a second bedroom, full main bath and convenient main-floor laundry. Step outside from the living room to enjoy your morning coffee on the private back patio and walk straight in from the garage into the kitchen. Downstairs, you'll find a large rec room perfect for entertainment or an at home gym, a bedroom, den (could become 4th bedroom), storage room and the basement is roughed in for a third bathroom. Brand new air conditioner and solar panels installed in 2022. Single car garage and two parking spaces out front of the home. Perfectly situated just 15 minutes from Downtown Kamloops, this home offers easy access to everything you need including restaurants, hiking trails, grocery stores, schools and easy highway access! With an onsite playground just steps away, it’s an ideal spot for families. Don’t miss your chance to view this lovely home! Contact us today to schedule your private showing. (id:60329)
Century 21 Assurance Realty Ltd.
10434 Columbia Way
Vernon, British Columbia
Looking for space, land & spectacular lake views? This rancher with basement delivers - plus a layout with flexibility & untapped potential. Perched on a .34-acre lot in Westshore Estates, this home offers breathtaking lake & mountain views from two oversized wraparound decks. As you enter the home, you immediately notice the open concept living room with hardwood flooring, vaulted ceilings & large windows not to mention the propane fireplace to get cozy in front of on colder nights. The kitchen & separate dining area make the perfect space for entertaining,not to mention the expansive deck perfect for BBQ'ing & taking in the views. The main level offers a functional layout for families with 3 beds & 2 baths.The primary suite includes private patio access with a lakeview side of serenity. The lower level has ample space with 3 more bedrooms, a family room, storage & another wraparound deck complete with a hot tub. The lot has been fully cleared & addition of steps were put in so the whole family can enjoy the great outdoors with access to both the firepit & above ground pool. This is a home with space to grow, a yard to personalize & views that are simply non-negotiable. There are many updates throughout the home from the kitchen and bathrooms to major items such as the roof and furance.Just 30 min to Vernon, 15 to Fintry, and mins from hiking, beaches & school bus routes - your dream lake-lifestyle awaits. (id:60329)
Vantage West Realty Inc.
11162 Eva Road
Lake Country, British Columbia
***OPEN HOUSE SUNDAY AUGUST 10, 1:00-3:00 Welcome to this stunning home featuring 3 spacious bedrooms and a dedicated office, perfect for remote work or study. The property boasts 2.5 bathrooms, including an updated kitchen with modern appliances. Enjoy outdoor living in the large, private .3-acre yard—ideal for entertaining or relaxing in peace.Recent updates enhance this home's appeal, including new appliances, durable Hardie Board siding, a beautiful front door, and new windows that bring in plenty of natural light. Additionally, whisper-quiet garage door openers, micro gutter inserts, roof, furnace, air conditioner, hot water tank, and water filtration system have all been replaced. Located at the end of a quiet cul-de-sac, this home offers no through traffic, providing extra safety and tranquility. Don't miss the opportunity to make this wonderful property your new home! (id:60329)
Century 21 Assurance Realty Ltd
3800 40 Avenue Unit# 15
Vernon, British Columbia
Perfect for First-Time Buyers or Investors! Welcome to this bright and spacious 3-bedroom, 2-bathroom corner unit located at the front of a quiet, family-friendly complex. Whether you're a first-time buyer or looking for an investment opportunity, this home checks all the boxes! Enjoy the convenience of being just steps away from your designated parking stall, with visitor parking right outside your doorstep. Inside, you'll find a generous layout featuring a large master bedroom complete with a private 2-piece ensuite. The cozy yard offers the perfect spot to relax and unwind. With no rental restrictions, this home offers flexibility and potential. Located in an unbeatable location close to schools, parks, recreation, and shopping, this is a rare opportunity to own in a desirable community. For more information on this terrific Vernon property, please visit our website. Don't miss out! Book your private viewing today! (id:60329)
O'keefe 3 Percent Realty Inc.
796 Varney Court
Kelowna, British Columbia
Tucked away on a quiet no-thru road in Kelowna’s desirable Lower Mission, this beautifully renovated 4-bedroom, 2.5-bathroom home offers timeless style and everyday comfort in one of the city's most walkable family-friendly neighbourhoods. Thoughtfully curated with mid-century modern influence, the home welcomes you with a bright den, formal dining area, and spacious living room featuring vaulted ceilings, restored hardwood flooring including herringbone feature in the foyer, and large windows that invite in natural light. A cozy sitting room (or 'Eat-In Kitchen' space), with a three-sided gas fireplace connects to the newly renovated kitchen, complete with stainless steel appliances, island with eating bar, built-in pantry wall, and generous cabinetry. The main floor includes a king-sized primary suite with 5-piece ensuite and walk-in closet, along with laundry and a powder room for added convenience. Upstairs, you'll find three additional spacious bedrooms (1 bedroom has no closet) and a full bathroom—ideal for families or guests. Step outside to a beautifully landscaped, fully fenced backyard featuring a stamped concrete patio, hot tub, and garden shed—perfect for relaxing or entertaining. Additional highlights include an oversized double garage, large crawl space for storage, and outstanding curb appeal. All within easy walking distance to excellent schools, parks, and recreation—this is Lower Mission living at its best. Click 3D tour link for all photos! (id:60329)
Coldwell Banker Horizon Realty
2624 Copper Ridge Drive Lot# 38
West Kelowna, British Columbia
Welcome to life in Smith Creek—one of West Kelowna’s most sought-after family-friendly neighbourhoods! This beautifully updated 4-bedroom, 3-bathroom home offers 2,210 sq. ft. of comfortable living space, ideal for growing families, downsizers, or those seeking a quieter lifestyle with room to breathe. The updated kitchen features modern cabinets and appliances, perfect for hosting or casual family dinners. Upstairs, you'll find a cozy gas fireplace in the spacious living room, two bedrooms, and two full bathrooms. Downstairs offers another two bedrooms, a full bathroom, and a flexible living space—great for teens, guests, or even a home office. Step outside to enjoy Okanagan living at its best. The heated above-ground pool and wrap-around deck are perfect for summer fun, while the covered patio with new dura decking provides year-round relaxation with incredible lake and mountain views. Other highlights include a fully fenced yard (ideal for kids and pets), a double garage, proximity to school bus stops, and peace of mind with major updates already done—roof, furnace, A/C, hot water tank, and kitchen appliances. This move-in-ready home offers unbeatable value in a family-oriented location! (id:60329)
Exp Realty (Kelowna)

