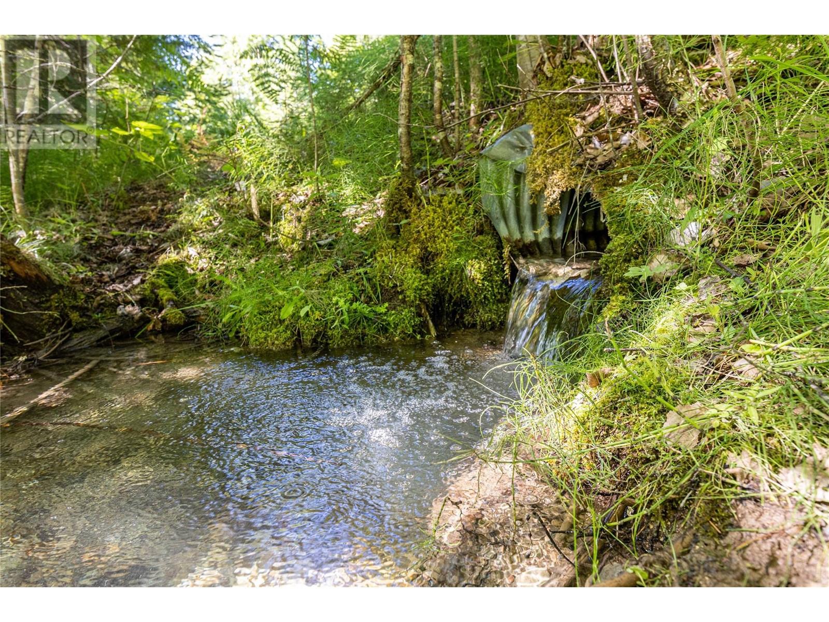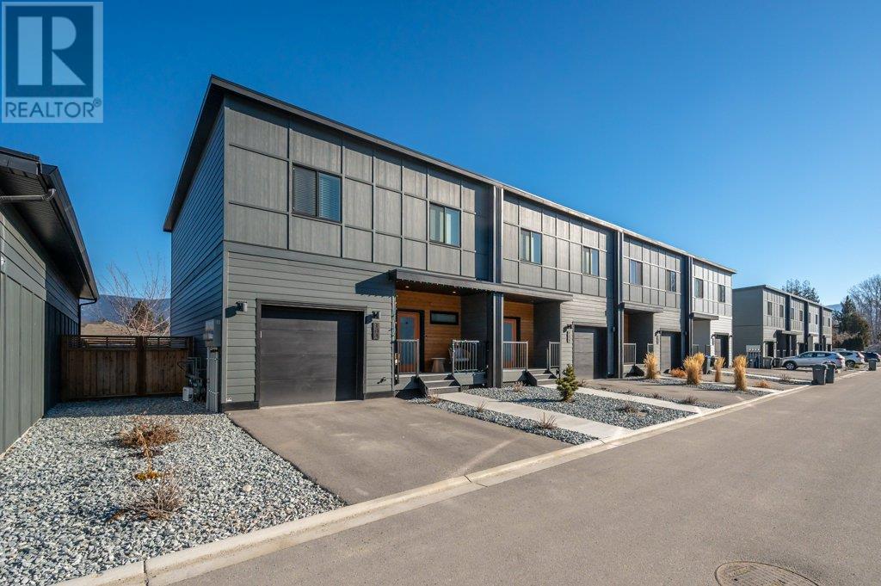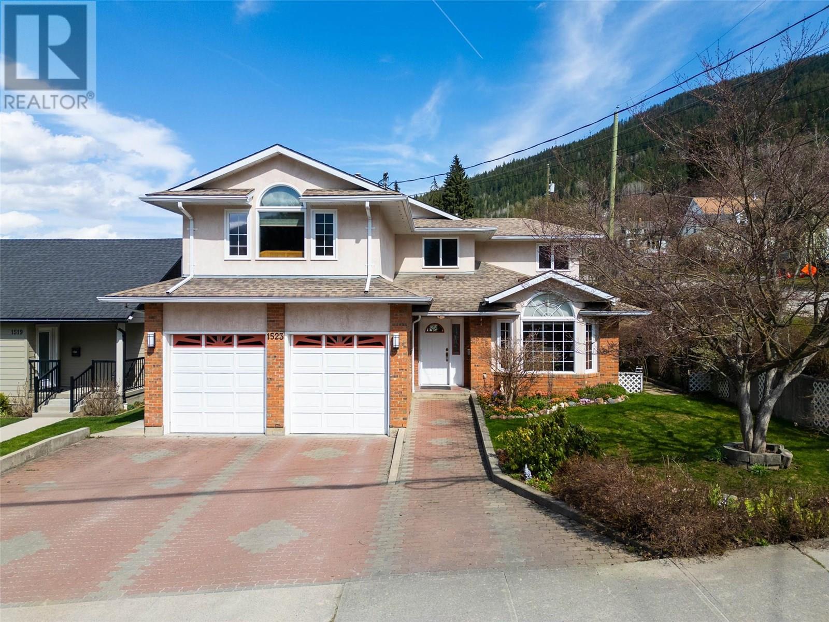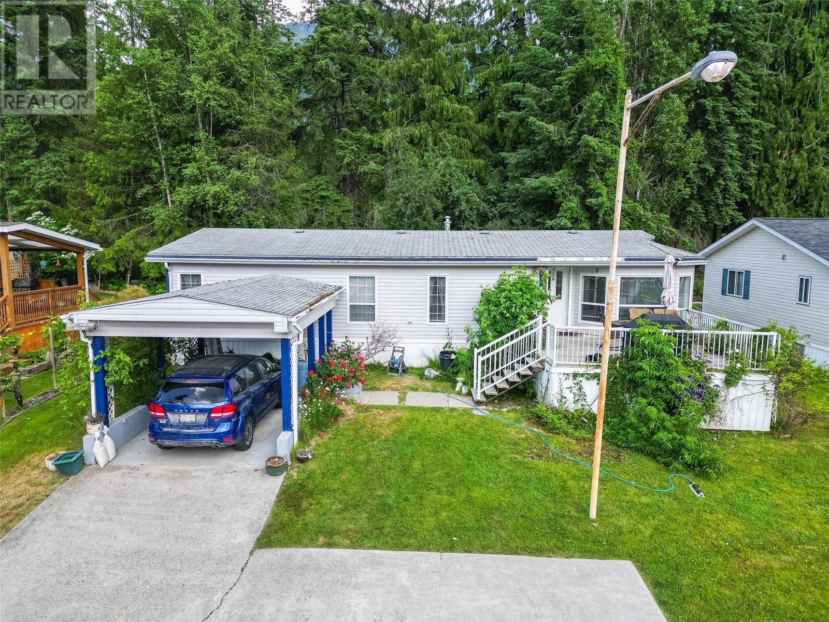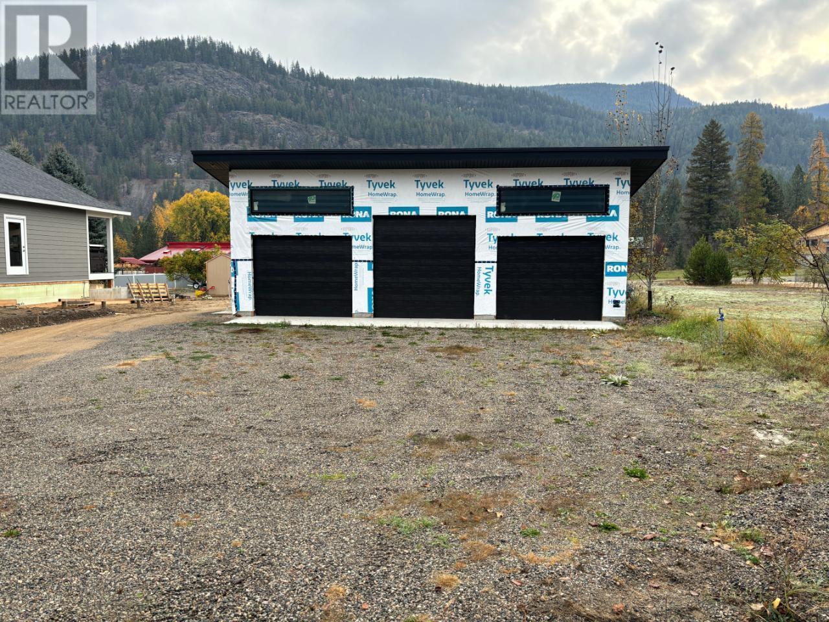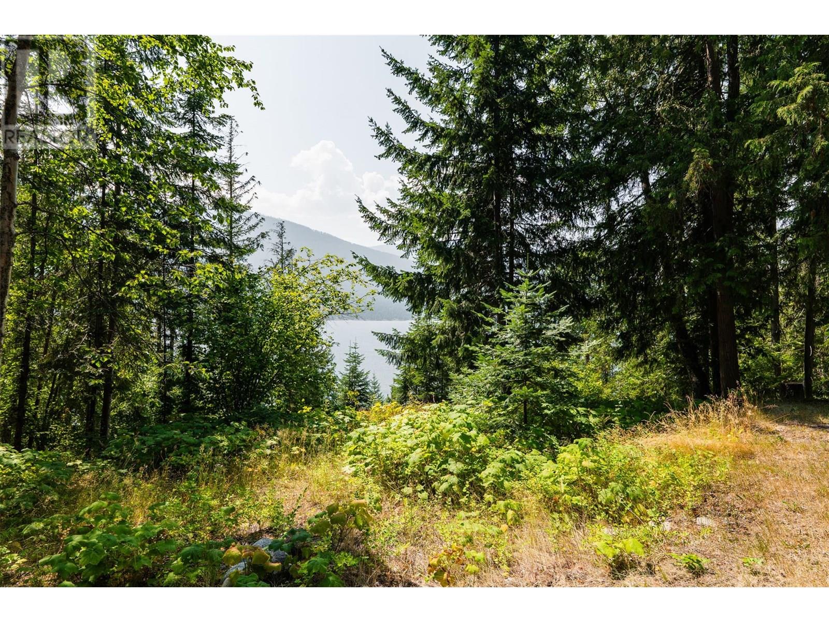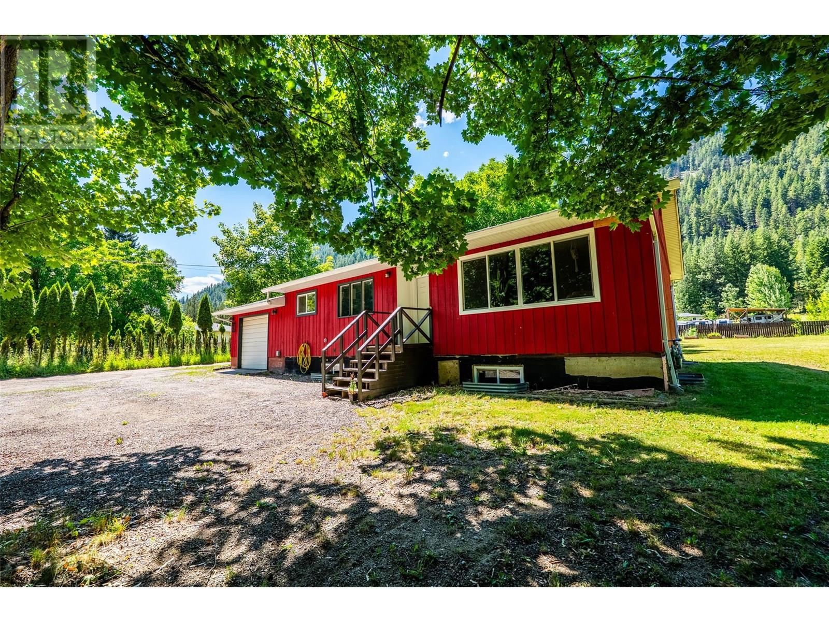000 Sunnybrae Canoe Point Road
Tappen, British Columbia
Reduced great buy for 110 acres of private unique property, build you dream home with panoramic views of the Shuswap lake across from Sicamous, lots of open areas for building sites, partly treed with timber value, bring some livestock for grazing, this property is flat and very accessible, Blackwood creek runs thru it and trails thru out, In ALR, GST Applicable, close to Totem Marina which has full marina facilities and boat launch, about 35 min to Salmon Arm (id:60329)
B.c. Farm & Ranch Realty Corp.
Lot A Johnstone Road
Nelson, British Columbia
This extraordinary 1.31-acre waterfront lot on Johnstone Road presents a rare opportunity to build your dream home amidst the unparalleled beauty of the Kootenays. Boasting breathtaking, panoramic views that sweep across Kootenay Lake and encompass the charming city of Nelson, this expansive property offers a private oasis just minutes from urban conveniences. Imagine waking to the serene reflections on the water, with the iconic orange bridge and vibrant city lights painting a picturesque backdrop against the mountains. There is ample space for a custom residence designed to maximize these incredible vistas, along with potential for terraced gardens, private dock, or tranquil outdoor living spaces right on the water's edge. Johnstone Road is renowned for its idyllic setting, balancing secluded tranquility with easy access to Nelson's bustling downtown, its eclectic shops, renowned restaurants, and vibrant arts scene. This highly sought-after location offers a lifestyle defined by outdoor adventure, with world-class hiking just moments away, all while retaining a sense of community and connection. Build your legacy on this spectacular piece of waterfront paradise, where every season brings a new display of natural beauty and the views are truly a work of art. (id:60329)
Bennett Family Real Estate
3675 Thompson Road
Bonnington Falls, British Columbia
Nestled on 4.14 acres of meticulously firesmarted forested land in the serene community of Bonnington, this well-crafted three-bedroom, two-bathroom home offers a tranquil retreat born from a love of nature and designed for comfortable family living. Built by the current owners, every detail reflects deep care and attention, making it a truly unique and inviting space. The property boasts an expansive, fully electric-fenced garden area—a gardener's paradise brimming with fruit trees and the promise of delicious harvests throughout the seasons. A dedicated chicken coop adds the joy of fresh eggs, while the paved patio provides a perfect vantage point to overlook the lush garden and tranquil forest, ideal for morning coffee, outdoor meals, or evening gatherings. Inside, the kitchen and dining room are bathed in natural light from ample windows on three sides, creating a bright and airy atmosphere. A beautiful wood-burning fireplace offers cozy warmth and ambiance and, with a vent that moves heat upstairs, supplements the radiant in-floor heat. Beautiful wood doors and windows, and thoughtful construction, are apparent throughout. A new roof was installed in 2025. This property is more than just a house—it’s a lovingly cultivated lifestyle offering peace, privacy, and the joys of rural living. The home and surrounding forest have been carefully managed for wildfire mitigation and offer endless opportunities for exploration, enjoyment, and play—all just 15 minutes from Nelson. (id:60329)
Bennett Family Real Estate
5011 Towgood Place Unit# 102
Summerland, British Columbia
Welcome to Trout Creek Flats! A new townhouse development in sought after Trout creek. This 3 Bedroom 3 bathroom townhouse has an excellent floorplan that maximizes the open living space. The main level features a well-appointed kitchen with modern stainless steel appliances and a good size living room. Just off the dining room is a large sliding door that leads out a partially covered patio, and fully fenced yard that has been upgraded to artificial turf for ease of convenience. The upstairs has 3 large bedrooms, with the primary suite having a large walk-in closet an oversized bathroom. The walk in laundry room is also on this level. An open space also allows a great spot for home office or craft center for kids. One car attached garage, mud room, 1 storage locker and plenty of crawl space storage as well. Trout Creek has beautiful parks, beaches, and walking trail just minutes from your door step. It also falls within one of the best school catchments making it highly desirable. This would make a great home for any family. This particular location is just a short 5 minute walk to Sunoka Beach, easy one of the best in the Okanagan. (id:60329)
Royal LePage Parkside Rlty Sml
1523 Stanley Street
Nelson, British Columbia
Imagine settling into this meticulously cared-for four-bedroom, three-bathroom home at 1523 Stanley St., a true Nelson gem in the vibrant Uphill neighbourhood. This cherished residence, built by its current owner in 1991, spans 2,700 sq ft on a generous 5,500 sq ft lot, offering a perfect blend of spaciousness and tranquility. The main floor invites you in with a large, welcoming living room, a separate dining room ideal for memorable gatherings, and a bright family room bathed in natural light. The heart of this home is undoubtedly the spacious kitchen, ready for your culinary adventures with its abundant counter space. Retreat upstairs to find four comfortable bedrooms, including a serene primary suite boasting a large ensuite and a convenient walk-in closet. Step outside to discover your private outdoor sanctuary: a delightful covered patio complete with an outdoor kitchen and BBQ area, perfect for al fresco dining. Beyond lies a substantial gardening space and a handy shed, ready for your green thumb. Practicality meets comfort with in-floor heating throughout, a double attached garage, and additional driveway parking. This exceptional property offers a harmonious blend of indoor comfort and outdoor enjoyment, embodying the best of Nelson living. Don't miss your chance to make it yours. Quick possession possible! (id:60329)
Bennett Family Real Estate
7126 3a Highway Unit# 46
Nelson, British Columbia
Welcome to this charming 3-bedroom, 2-bathroom double-wide manufactured home, ideally situated in a desirable 55+ park in the picturesque community of Balfour. Step inside and discover a spacious, open-concept living area seamlessly connecting the bright, large kitchen with its ample counter space, dining room, and living room, creating an inviting atmosphere perfect for entertaining or relaxing. Enjoy the abundance of natural light in the versatile south-facing sunroom, an ideal spot for a morning coffee or an evening read. The generous primary bedroom offers a private retreat, complete with a full ensuite bathroom for your comfort and convenience. Outside, a large front deck provides stunning panoramic mountain views, perfect for enjoying the serene Kootenay landscape. The smaller back deck offers access to a private, low-maintenance backyard with a lovely garden area and a convenient garden shed. An attached carport provides sheltered parking. Stay cozy on cooler evenings with the inviting gas fireplace in the living room. As a resident of this park, you'll also enjoy lake access, and the potential of moorage for a boat, perfect for those who love to spend time on Kootenay Lake. This home combines comfort, privacy, and community, all within a tranquil 55+ setting, just moments from Balfour's amenities, including the Balfour Golf Course and the Kootenay Lake ferry. Don't miss this opportunity to embrace a relaxed Kootenay lifestyle! (id:60329)
Bennett Family Real Estate
4226 Shasheen Road
Nelson, British Columbia
Experience sustainable living just 15 minutes from Nelson in this beautifully crafted 2,233 sq ft post and beam home, set in the serene community of Blewett. Backing onto 49 Creek, the 1.63-acre lot offers tranquility and direct connection to nature. Built in 2009, this thoughtfully designed home features high-efficiency straw bale insulation, a masonry woodstove, and an upgraded heat pump with HRV system—ensuring comfort and energy savings year-round. Natural materials like cork and wood flooring complement the 3-bedroom, 1.5-bath layout, while south-facing windows maximize light and passive solar gain. Enjoy homegrown produce from the established garden, collect fresh eggs from the chicken coop, or soak in the outdoor jacuzzi spa. Wildlife is a frequent sight, adding to the rural charm. A detached single-car garage and carport offer convenience and storage. Priced below its current assessed value, this home combines modern efficiency with a lifestyle grounded in nature. (id:60329)
Bennett Family Real Estate
5947 Kurjata Road
Chetwynd, British Columbia
Everyone has been watching—and now the moment has arrived to step inside this impeccably updated executive bungalow in Chetwynd. Meticulously reimagined “over and above,” this rock-solid residence offers 2,102 sq. ft. of refined living space, three sumptuous bedrooms and four spa-style bathrooms. Upon arrival, a grand tile foyer sets the tone, welcoming you into an airy floorplan illuminated by oversized windows and a subtle, sophisticated palette. The chef’s kitchen shines with brand-new, high- end appliances, custom cabinetry and honed countertops—ideal for both everyday meals and elegant entertaining. A timeless claw-foot tub anchors the primary ensuite, while main-floor laundry and thoughtfully designed storage deliver unsurpassed convenience. Descend to the fully finished walk-out basement, where a private entry leads you to versatile living quarters and direct access to a heated, three-vehicle garage. Beneath your feet, a state-of-the-art boiler heating system with zoned manifolds and heat sensors ensures tailored comfort year-round. Settled on nearly one acre of mature landscaping—complete with thriving apple trees and seamless indoor-outdoor flow—this home nestles in a secluded, rural enclave just eight minutes from town. Detail by detail, it exemplifies luxury executive living. Schedule your private tour today. (id:60329)
Royal LePage Aspire - Dc
1798 Olympus Way Unit# 15
West Kelowna, British Columbia
Ideal 3 bed and office end unit townhome in Rose Valley Neighbourhood. This well cared for townhome has so many desirable features. 2 car garage and 1 extra parking spot on the drive create the perfect start to this home. The main floor features a half bath, open kitchen/dining/living room area. The kitchen supplies ample room and counter space for every cook. The living room opens out to the front deck that have mountain views. The rear yard offers space for bbq's and entertaining. The upper floor gives you 3 bedrooms and 2 full bathrooms. On the lower floor there is a half bath and rec room and office. Plenty of space for a family to spread out and enjoy. The well managed strata is the icing on the cake. This home is located withing the school catchment area for Rose Valley Elementary School. Tour the home with the I-guide digital tour or request your own private viewing today! (id:60329)
Coldwell Banker Horizon Realty
1650 Benniger Road
Christina Lake, British Columbia
Nestled in the heart of Christina Lake's residential area, this rare and fully serviced build-ready site offers an unparalleled opportunity for dream-home planners and builders. More than just raw land, this thoughtfully designed property is ready for immediate development with a 3-bay insulated garage, concrete apron, and full utility hookups already in place. Enjoy the convenience of full servicing, including an installed and approved septic system, licensed Christina Lake Community Water hookup, Fortis natural gas, and a full electrical panel. Designed and approved for two dwellings (a single-family home with a suite or a home + carriage house setup), the possibilities are endless. A privately owned and installed access road provides a high level of privacy and convenience, a truly rare and valuable feature. All setbacks and floodplain considerations are pre-approved, ensuring streamlined, barrier-free construction. Experience the best of nature with creekside access and walking distance to Christina Lake's amenities, perfect for paddling, swimming, biking, or hiking right from your door. Its prime location is just steps to restaurants, trails, and the public beach, making it ideal for either a summer rental or full-time home. This property is a true turnkey opportunity. (id:60329)
Bennett Family Real Estate
6814 Marian Lane
Nelson, British Columbia
Discover an unparalleled opportunity to build your dream home on this generous .43-acre lot, one of just five exclusive residential parcels within the coveted Marian Lane community. Nestled in a prime location, just a 25 minute drive from Nelson, this exceptional property offers amazing, panoramic views of the lake, providing a breathtaking backdrop for your future residence. There is underground power and natural gas to the lot line and a water license in place. The subdivision infrastructure includes a sophisticated septic effluent discharge system, simplifying the building process and providing peace of mind. This is more than just a lot; it's an invitation to a refined lakeside lifestyle, offering both seclusion and community, with all the essential elements in place for you to create a custom sanctuary perfectly tailored to your vision. Don't miss your chance to secure one of these rare parcels in a truly extraordinary setting, where every day feels like a vacation. As part of a meticulously planned development, ownership grants you shared beach access, perfect for enjoying the serene waters and outdoor recreation just steps from your door. (id:60329)
Bennett Family Real Estate
1801 3a Highway
Castlegar, British Columbia
Nestled on a sprawling .84-acre lot in desirable Thrums, this charming home offers the perfect blend of rustic coziness and modern updates, just 10 minutes from Castlegar and 25 minutes to Nelson. Surrounded by an abundance of mature trees, the property boasts incredible natural shade, keeping the home wonderfully cool; the current owners have never seen the interior temperature rise above 24 degrees, even on the hottest days, thanks to excellent insulation. Step inside to discover a recently renovated kitchen, a chef's delight featuring sleek stainless steel appliances that perfectly complement the home's warm and inviting aesthetic. With three comfortable bedrooms and a full bathroom on the main level, this home is ideal for families or those seeking tranquil living. The attached, oversized single-car garage provides convenient parking and extra storage, while the full basement, with separate stairs to both the house and garage, offers a partially finished space brimming with potential for additional living areas, a workshop, or recreation room. A certified wood stove provides a comforting ambiance and efficient secondary heat, complementing the natural gas furnace and newly installed radon mitigation system for peace of mind. Outside, the expansive yard is a true oasis, featuring lush gardens, ample lawn space for play, a functional chicken coop, and a clothesline—perfect for embracing a sustainable and relaxed lifestyle in this serene Kootenay setting. (id:60329)
Bennett Family Real Estate
