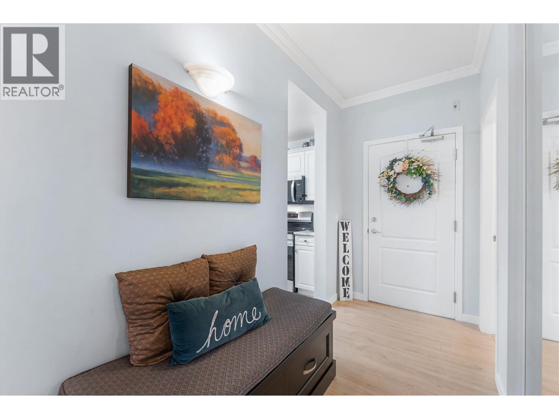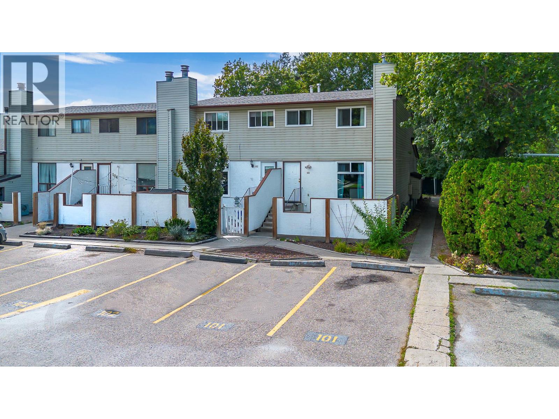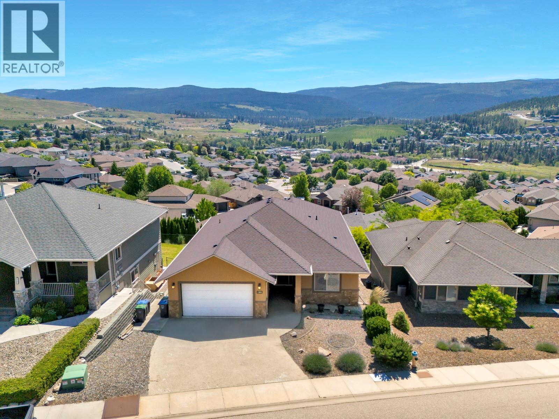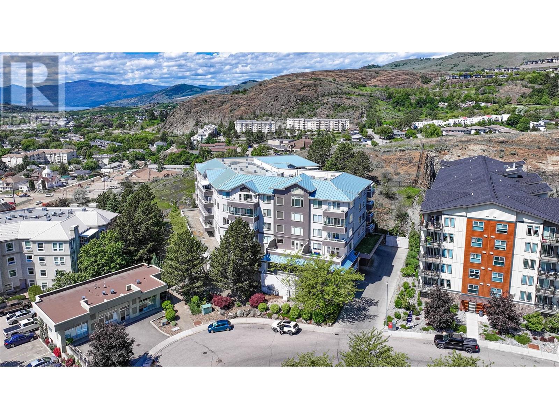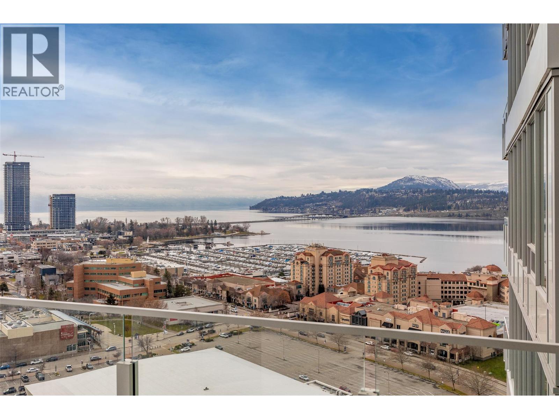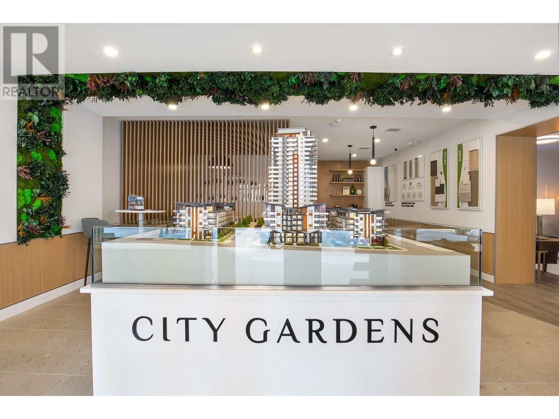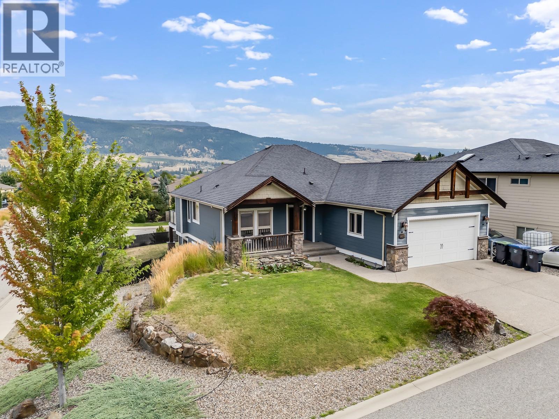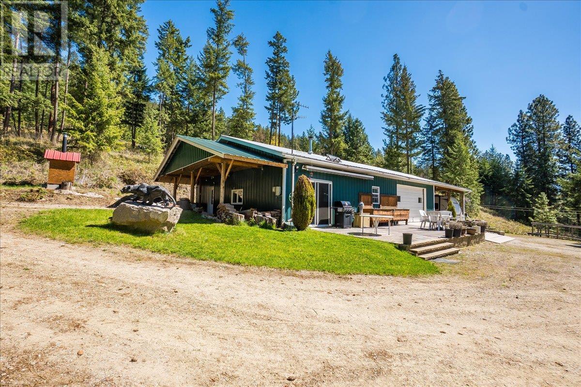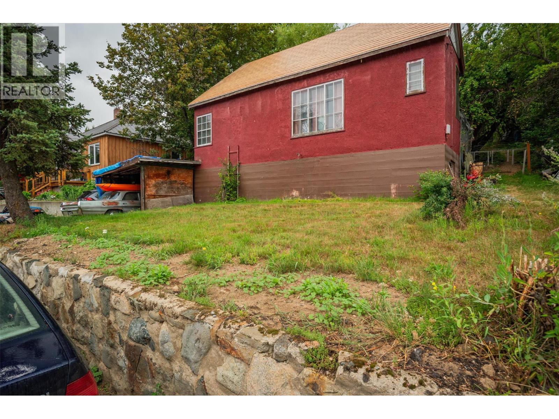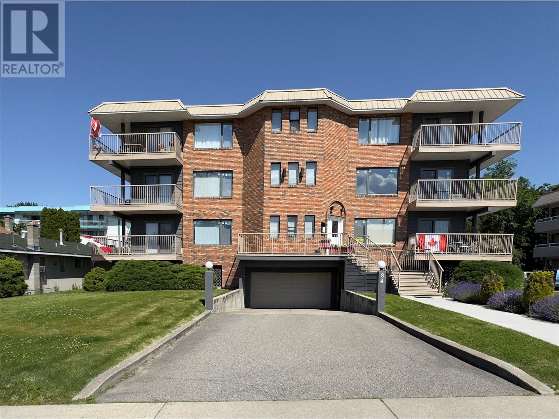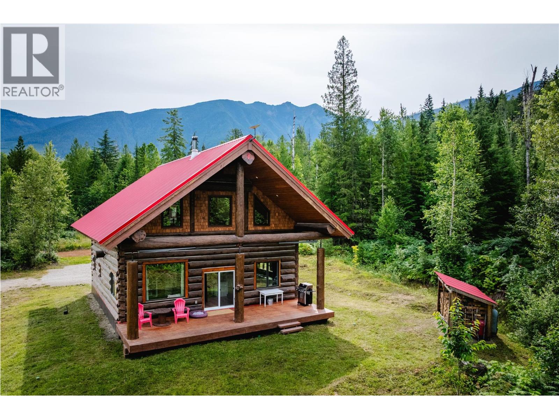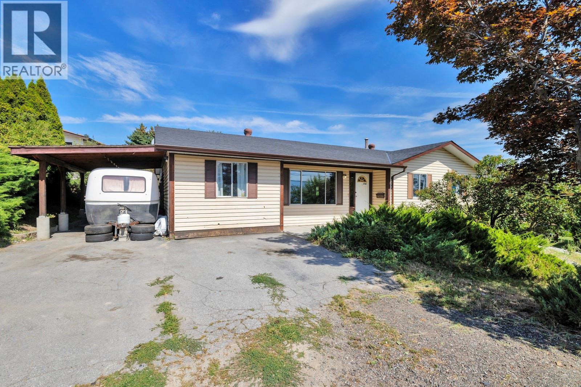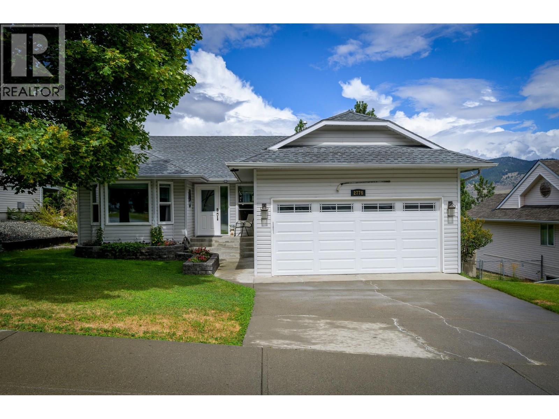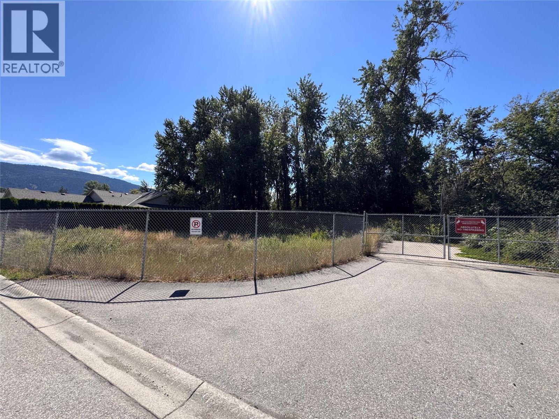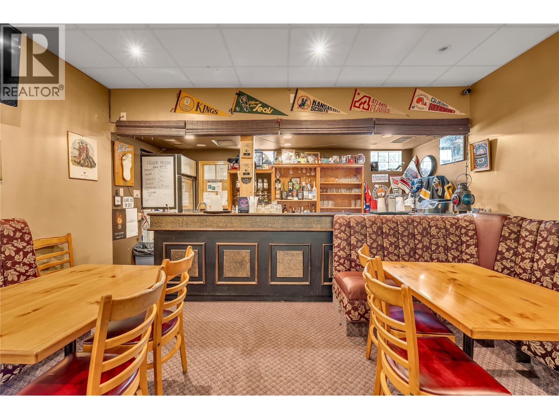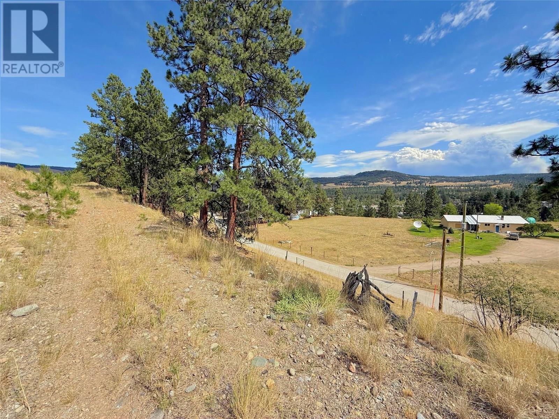11900 Quail Ridge Place
Osoyoos, British Columbia
Spacious Lakeview Home at Dividend Ridge in Osoyoos. Welcome to this 5-bedroom, 3-bathroom lakeview residence in the prestigious Dividend Ridge neighbourhood, Only minutes to the Osoyoos Golf Club. Perfectly positioned to take in breathtaking mountain and lake views. Step inside to a bright, open layout with plenty of living space including a formal living room with vaulted ceilings and a cozy gas fireplace. Formal dining room for special occasions, and a kitchen with an eating area. Both the kitchen and living areas open through sliding doors to a huge front deck, where you can relax and soak in the views. Enjoy a beautifully landscaped front and back yard, with terraced gardens, a covered back deck, and an upper garden deck, ideal for summer gatherings or peaceful morning coffee. The fully finished basement offers even more living options, with an entertaining bar, a third gas fireplace, and a separate side entrance. Perfect for guests, extended family, or a potential in-law suite. Double car garage plus driveway parking. Close to walking trails, golf, dog park and town amenities. This home combines a prime Osoyoos location with plenty of indoor and outdoor living space, making it perfect for families, retirees who love to entertain, or anyone seeking a relaxed Okanagan lifestyle. (id:60329)
Real Broker B.c. Ltd
1469 Springhill Drive Unit# 4
Kamloops, British Columbia
This charming townhouse in Springhill Gardens has been renovated to fit the modern eye. 3 bedrooms on the top floor with laundry, a spacious main living area with galley kitchen and good-sized dining room, deck with views, a walk-out lower floor area, and even a kitchenette and bedroom with its own bathroom. During these warm summer days there is also nothing like taking a dip in the strata-run pool; nothing better than a pool you don’t have to maintain yourself! Over the last few years, extensive updates have been done to this unit, and the pride of ownership shows. The flexible floor plan makes for ease of use and availability for a mixed family or housing a student, with the spread-out bedrooms being on the top and bottom floors. The neighborhood is walkable to school,s and Springhill Drive is located on a city bus route for ease of access and transport to groceries and all other amenities one could need. (id:60329)
RE/MAX Real Estate (Kamloops)
1962 Enterprise Way Unit# 113
Kelowna, British Columbia
Gorgeous 2-Bed, 2-Bath Ground-Level Condo with Pool View. Welcome to Meadowbrook Estates! This beautiful ground floor suite offers the perfect blend of style, comfort and convenience, with bedrooms and bathrooms positioned at opposite ends for maximum privacy. Enjoy a sunny poolside view from your own patio, plus access to the outdoor heated pool, gym, clubhouse and craft room! Recent upgrades include a new air conditioning unit, modern appliances and sleek kitchen countertops. Additional features include in-suite laundry, secure underground parking and a private storage locker. This pet friendly community has no age restrictions and allows long-term rentals. Walk to all amenities including restaurants, shopping, transit, walking trails and close to downtown and lake-front beaches. Don't miss your chance for this stress free lifestyle in one of the area's most desirable complexes! (id:60329)
Royal LePage Kelowna
1950 Durnin Road Unit# 407
Kelowna, British Columbia
Welcome to the urban village at The Park Residences- where style and amenities combine for an enhanced living experience. This generously proportioned home- over 1300 sq ft- revels in its spacious and unique layout. Comprising 2 over sized bedrooms, ( master with ensuite), featuring a jetted tub and a walk in closet), an open plan kitchen/dining/living room-with high ceilings throughout- and a cozy gas fireplace. And outside, a balcony with a serene garden courtyard view, and a gas hookup for those BBQ dinner. This is NOT your usual condo- please use the 3D virtual tour to see for yourself. Featured inclusions with your strata fees are 2 underground parking spaces, an oversized storage room, and hot water/gas. The building amenities also offer an outdoor pool and hot tub, ( with washrooms), bike storage, a car wash station, 2 workshops, a games room, library, fitness centre and even a tennis/pickleball court. There's even a guest suite available for rent for those ""out of town guests"" wanting to enjoy the Kelowna lifestyle. And all of this in close proximity to shopping, recreation, ( Mission Creek Greenway) and transit. Contact your realtor to organise a viewing today! (id:60329)
Royal LePage Kelowna
170 Celano Crescent Unit# 19
Kelowna, British Columbia
Spacious layout with a perfect blend of comfort and style in this bright stunning 3 Bed, 2.5 bath Townhome, Kitchen is highlighted by a spectacular island Stainless steel appliances including a gas stove and built in microwave. Lots of natural light to enjoy your living space. Open floor plan that is ideal for hosting gatherings. Wide plank laminate flooring adds a modern touch while the porcelain tiles ensures durability and easy maintenance, partial carpeting in select areas provide warmth and coziness. Family friendly neighborhood nestled in the sought after Glenmore community, this residence is perfect for families seeking a welcoming environment. Just a short walk to excellent schools. Enjoy the convenience of nearby parks for outdoor activities and all the amenities of a vibrant urban center within walking distance. (id:60329)
Oakwyn Realty Okanagan
2100 43 Avenue Unit# 101
Vernon, British Columbia
Step confidently into homeownership with this bright and spacious 3 bedroom end unit townhouse, ideally located just a short walk from Harwood Elementary and Seaton Secondary. This property offers the perfect opportunity for a growing family or investor. Inside, you'll find a well-maintained home with thoughtful design throughout. The main floor features a bright kitchen, a nice dining area, and a welcoming living room ideal for relaxing. Large windows allow natural light to flow through the space, creating a warm and inviting atmosphere. There's even a nice fireplace to enjoy! Upstairs, the home boasts a family-friendly layout with three generously sized bedrooms and main bathroom all on one level. Downstairs offers a spacious rec room, laundry and a second bathroom: perfect for a home office, playroom, media room, or as storage space. Enjoy your own patio area for summer BBQs or quiet evenings, or step out into the expansive shared green space featuring a secure playground and a heated in-ground pool - a rare perk that makes the most of Okanagan summer - Great for kids and parents alike! Green Timbers is a well-maintained, family oriented complex designed for comfortable and active living. With parking for two vehicles right outside your front door, plenty of visitor parking, and close proximity to schools, parks, shopping, and transit. Don't miss this opportunity to own a home that offers space, value, and lifestyle in one of Vernon’s most convenient neighborhoods! (id:60329)
Canada Flex Realty Group
8927 Koehle Road
Kaslo, British Columbia
Welcome to this charming waterfront property, located just 10 minutes from the village of Kaslo, BC, in the highly desirable Shutty Bench. Set on 0.63 acres, the property features a solidly built older main house, a separate cabin, and a 14'x24' shop. The property is made up of two parcels: the upper lot includes the buildings and a beautifully forested area at the back, while the lower lot, just across the quiet, non-through road, leads to the lake and beach. This affordable property offers fantastic potential for anyone looking for a remodeling project to create a relaxing year-round home or the perfect summer getaway. (id:60329)
Coldwell Banker Rosling Real Estate (Nelson)
1205 Loseth Drive
Kelowna, British Columbia
Priced below Assessed Value! Welcome to your dream family upgrade—this spacious 3,400+ sq ft home offers room for everyone, plus a mortgage helper that doesn’t cramp your style. With a legal suite that occupies just half the basement, you keep the lion’s share of the space for living, lounging, and letting the kids take over the rec room. Step out onto the large covered patio and soak in sweeping valley views—a perfect spot for morning coffees or post-bedtime wind-downs. Inside, you'll find a well-maintained, move-in-ready home with generous living spaces, 4 bedrooms, and 4 bathrooms that make daily life both easy and enjoyable. Tucked into a quiet, family-friendly neighbourhood just five minutes from shops, schools, and services, this home also gives you quick access to scenic hiking trails and peaceful surroundings. It’s the rare combo of practicality and lifestyle—perfect for the move-up buyer who wants space, serenity, and smart value. **Seller is motivated, bring your offers!** (id:60329)
Vantage West Realty Inc.
3320 Centennial Drive Unit# 403
Vernon, British Columbia
Downtown Convenience Meets Tranquil Living. Enjoy all the advantages of downtown living without sacrificing peace and quiet. Perfectly positioned near a wealth of central amenities—restaurants, shopping, parks, and more—this move-in ready home is located in the newly renovated Imperial Ridge complex and offers sweeping southerly mountain and city views. This beautifully maintained unit features updated flooring throughout and a bright, open layout. The spacious kitchen provides abundant cabinetry and flows seamlessly into the dining area, ideal for everyday living or entertaining. Relax in the cozy living room, complete with a corner gas fireplace and direct access to a private deck—perfect for taking in the views and sunlight. The primary suite offers comfort and privacy, featuring a generous walk-in closet and a full ensuite bathroom. A second bedroom and an additional full bath are perfect for guests or a home office setup. In-suite laundry hook ups add everyday convenience. Residents enjoy premium building amenities including secure underground parking, bike storage, storage lockers, and welcoming common areas. This fantastic unit offers a rare blend of location, comfort, and lifestyle—schedule your showing today! (id:60329)
RE/MAX Vernon Salt Fowler
5338 Camlyn Court
Okanagan Falls, British Columbia
Charming and Well-Maintained Rancher! This tidy 2-bedroom, 2-bathroom home offers 1,160 sqft of functional living space on a single level. The inviting living room features a classic brick gas fireplace, seamlessly flowing into the dining area. The kitchen is equipped with light wood-style cabinetry and sliding doors that lead out to a covered 3-season deck, perfect for year-round enjoyment. The primary bedroom boasts a 3-piece ensuite, while a second bedroom and a full bathroom complete the main living area. The downstairs offers nearly 6 feet of headspace, providing usable space that, though not included in the listed square footage, could be ideal for a home theater or secure storage, thanks to the egress windows. Recent upgrades include a new furnace, heat pump, and hot water tank within the last year. The attached double garage, measuring 21' x 17', is heated and equipped with 220 power. As a bonus, there's a detached workshop (19' x 16'), featuring a concrete floor, heat, 220 power, and a garage door, making it perfect for vehicle storage, woodworking, welding, or other hobbies. The property offers ample open parking, easy-care vinyl siding, and a xeriscape yard. The fenced backyard is pet and child-friendly, offering a safe, low-maintenance space. Located in a peaceful cul-de-sac in central OK Falls, this home is just a short walk to the school. shops and the beach at the shores of Skaha Lake. Quick possession is available. Don’t miss out—schedule your showing today! (id:60329)
RE/MAX Penticton Realty
1191 Sunset Drive Unit# 2202
Kelowna, British Columbia
Are you ready for life at the top? Everything looks better from the twenty-second floor of Kelowna's most sought-after strata community. You are above the other towers and stores—far above any noise below, allowing you to enjoy these staggering views in peace. This premium unit is perfectly situated in the tower, offering full views of the lake, mountains, and bridge. But when the sun is overwhelming, your well-appointed balcony offers an oasis of shade. You can enjoy outdoor living comfortably all day long, all summer long. As the sun sets, the whole valley lights up before your eyes... It is unforgettable. Step inside and find a bright, modern, open floor plan that is both practical in design and beautiful in style. The building offers an amenities package like a 5-star luxury resort, with a full-sized gym, lap pool, recreation pool, and BBQ patios with grills. There is even a dog park on-site and two guest suites for visitors. In the heart of downtown, you are steps from the beach, restaurants, boutique stores, and more. There is so much to do so close by, but no matter how far you wander, you will yearn to be back home, relaxing and enjoying that view. Don’t settle for anything lower; you deserve life at the TOP! (id:60329)
Coldwell Banker Executives Realty
243 E Avenue
Kaslo, British Columbia
Discover 243 E Avenue, a thoughtfully updated 3-bedroom, 2-bathroom home in Lower Kaslo, just steps from the beach and Kaslo's River Trail. This bright, airy home features vaulted ceilings and an open-concept layout with warm and modern feel. The kitchen has been upgraded with new lower cabinets, countertops, sink, hood fan, and the interior has been freshly painted. The primary, spacious bedroom offers an ensuite bath and access to a sunny south-facing deck—ideal for unwinding to the peaceful sounds of the Kaslo River. A 10' x 11' addition adds extra living space and a covered front porch. Most windows, doors, and light fixtures have been replaced, and the home includes a 2025 Silver Label electrical inspection. The crawlspace was insulated in 2023 to improve energy efficiency. Set on two level 25’ x 110’ lots, the yard features established perennial flower beds and a large vegetable garden with rich soil beneath a weed barrier. Nearly move-in ready with only a few finishing touches remaining, this home offers a peaceful setting within walking distance to Kaslo’s shops, restaurants, and amenities. Quick possession available. (id:60329)
Coldwell Banker Rosling Real Estate (Nelson)
460 Nicola Street Unit# 2201
Kamloops, British Columbia
Trillium at City Gardens is now selling. With expected occupancy in late 2025, this 24 storey concrete tower is the tallest residential building in Kamloops. City Gardens is anticipated to feature 550 apartments within a convenient, walkable downtown Kamloops location close to hospital, retail, restaurants, parks, schools and transit. Building amenities include gym, lounge, & library and qualifies for RTE tax exemption. Unit 2201 is a north east facing sub-penthouse unit with two bedrooms, two bathrooms and in-suite laundry. Standard kitchen and laundry appliances included. 1 parking stall included. Two pets allowed up to 50lbs or 22'' at the withers. Long term rentals allowed. Upgrades for additional parking, storage lockers, appliance upgrades, EV chargers and power blinds available at an additional cost. Developer Disclosure must be received prior to writing an offer. Additional studio, 1 or 2 bedroom units may also be available. Message us for more information. (id:60329)
Brendan Shaw Real Estate Ltd.
6080 Okanagan Avenue Unit# 1
Vernon, British Columbia
AFFORDABLY LOW Pad Rental Under $300/month! This well-kept 1100+ Sq Ft home enjoys a large fenced yard for entertaining guests while keeping pets in. Beautiful rural setting on Okanagan Avenue, close to Okanagan Lake and Kin Beach. Nearby Soccer Fields with Playground, Tennis and Pickleball Courts and walking distance from highly rated Elementary and High Schools. This 3 bedroom, 1 bathroom mobile is an ideal starter home or perfect for retirees. Enjoy ample parking, plenty of space for family and guests, or storage. Furnace and hot water tank have been recently upgraded. Livingroom has newer gas fireplace for those cold winter nights. (id:60329)
Coldwell Banker Executives Realty
13074 Lake Hill Drive
Lake Country, British Columbia
Welcome to the kind of home that checks every box for growing families—especially the rare ones. Situated on a large corner lot in a quiet, community-oriented neighbourhood, this 5-bed, 4-bath home offers nearly 3,000 sq ft of bright, functional living space and a legal suite to help offset the mortgage (or house the in-laws without sacrificing sanity). The open-concept kitchen, living, and dining area flows seamlessly out to a covered patio—perfect for backyard BBQs while kids and pets run free in the private fenced yard. Upstairs offers plenty of room to grow, while downstairs provides flexibility with a suite that’s fully legal and ready for tenants or family. Tucked into a peaceful pocket with minimal traffic, yet just minutes from schools, trails, wineries, shopping, and beaches, this location blends lifestyle and convenience with ease. Space, flexibility, and a little mortgage help? That’s a win for the whole family. (id:60329)
Vantage West Realty Inc.
95 & 105 Dale Avenue
Carmi, British Columbia
REDUCED AGAIN FOR QUICK SALE!!!! PRICED TO GO NOW - WELL BELOW ASSESSED VALUE!!!! Looking for that SHOP!!?, yes, this is it. Rural living without the hustle of the city. Located in the close knit community of Beaverdell, close to Big White and 45 mins to Kelowna. Now back to the shop, drive through 32x80 shop with 220 power and water, approx 35' doors at both ends oversized storage mezzanine and parts room. Concrete floors. Self contained suite in the shop. A massive amount of parking plus a 2 car garage for the home. 2 small outbuildings, 1 is an actual Finnish Sauna. The home is primarily Timber Frame with all the charm and space that is needed. Opening up into a large living area with a separate dining area and oversized kitchen. Enjoy the large deck off the kitchen for entertaining. A massive Primary bdrm on the main floor with a full walk in suite and a bonus room. Downstairs has its own full bathroom with two large bedrooms, rec-room and oversized laundry/mud room. Well pump replaced approx 2 yrs ago. Go ahead and walk across the street and fish Rainbows out of the West Kettle River. Tons of ATV, dirt-bike and snowmobile trails right from the property. Backs onto Crown land. All information and measurements deemed approximate only and should be verified by the Buyer(s) agent(s). (id:60329)
Century 21 Assurance Realty Ltd
2776 Clapperton Avenue Unit# 34
Merritt, British Columbia
Double wide, with the updates dialied in, while still offering that vintage charm? Welcome to unit 34, the crown jewel at Diamondvale Mobile Home Park - this bright 3 bedroom, 2 bathroom Merritt home, offers a welcoming open-concept layout with large windows and built-in cabinetry. The kitchen features generous counter space, plenty of cabinets, a spacious pantry, and a retro vibe! The primary offers a private 4-piece ensuite, as well as two additional bedrooms and a main bath. Recent upgrades — new flooring, a newer roof, newer windows, and a convenient mud room — provide comfort and peace of mind. Enjoy the fully fenced yard with a 10’x14’ gazebo, two storage sheds, raised garden beds and parking for four vehicles. A unique bonus for pet owners — a dedicated Catio with convenient cat doors. Located near schools, the local minimart, and public transit, this move-in-ready Merritt property combines functionality, charm, and an excellent location. (id:60329)
Real Broker B.c. Ltd
3 21st Avenue S
Cranbrook, British Columbia
This beautifully updated 4-bedroom, 3-bathroom home blends comfort, style, and outdoor living. The main level features three spacious bedrooms, including a primary suite with a walk-in closet and luxurious 3-piece ensuite. A full 4-piece bath with a large soaker tub serves the additional upstairs bedroom. The upgraded kitchen boasts granite countertops, stainless steel appliances, ample counter space, and a spacious dining area. Downstairs, you’ll find a third bedroom, a freshly painted living space, a 3-piece bathroom, and a gorgeous wet bar featuring granite countertops. With its own living area, bathroom, and wet bar, the lower level has fantastic potential for a mother-in-law suite or guest accommodations. An electric fireplace and a stunning river rock feature wall complete the cozy, versatile space. A gas fireplace warms the inviting living room, while the wraparound and sundeck, with a gas hookup, are perfect for outdoor gatherings. Step outside to beautifully landscaped, irrigated gardens with two gazebos, a covered hot tub, and a fire pit with Italian marble. The fully fenced property includes new fencing, two remote-access electric gates, a double attached garage, a covered storage shed, extra paved parking, and underground sprinklers. Recent upgrades include a new roof (2021), hot water tank (2019), and upgraded windows (2020). Plus, enjoy year-round comfort with A/C. This home is move-in ready with tons of flexibility—schedule your private viewing today! (id:60329)
RE/MAX Blue Sky Realty
7465 Broadwater Road
Castlegar, British Columbia
Here's your chance to own a piece of paradise! Escape from the hustle and bustle to this charming 1 (easy potential for 2) bed, 1 bath house situated on 5 acres in the quiet community of Deer Park. Stay warm in the home in the winter months with in-floor heating and an air-tight woodburning stove that'll heat your water for you too! Soak up the sun and enjoy the beautiful lake view on the 14x26 ft deck. A 20x40 ft pole building sits on the upper tier of the property, along with another flat building site (which has power & water). Toy and vehicle storage won't be an issue with the 32x24 ft attached garage and 32x24 ft carport. This property would be perfect for those wishing to escape the city and enjoy a quiet, private life. Contact your Realtor today for more information. (id:60329)
Century 21 Assurance Realty Ltd.
769 & 771 Gardom Lake Road
Enderby, British Columbia
Enjoy the Song Birds and paddle boarding on the shores of Gardom Lake! Located within the Columbia Shuswap Regional District. This nature lover's dream property is situated on .86 Acre lot with waterfront only steps away.Year round living and loads of room to bring the extended family to enjoy this recreational paradise! 6 beds plus spare rooms & 5 1/2 baths in total, Including an attached 2Bed/2bath guest suite with full kitchen and laundry.There are 2 beds on the upper level and 2 beds with kitchenette in the walkout bsmt.The main level also has an office, den, family room and wet bar! The home has plenty of flexible spaces for guests, hobbies, fitness and more! A fantastic recent addition of a detached double garage and plenty of designated parking areas.This home has many custom features and is a must see! Approximately 2.56 Acres of common green space and 565' of waterfront with a dock and easy access to launch your fishing boats, canoes and kayaks! The lake is great for SUP Boards, fishing and kayaking and there is a nice trail directly from the common property taking you to the Gardom Lake multi use public wharf which is the chosen spot for swimming and only a very short walk down a nature trail. Great location approx.15 min drive to Salmon Arm and 30mins to Vernon. If you are looking to be on the water without the traffic and price of a big lake, then you will want to take a look at this secluded and private property. (id:60329)
RE/MAX Shuswap Realty
2690 Fraser Road
Anglemont, British Columbia
Welcome to Anglemont Estates in the beautiful North Shuswap. This excellent property featuring a year-round efficient carriage-style home set on .53 of an acre in two titles is a great opportunity for the imaginative homeowner/investor, as the second title could be sold or built on in future with no subdivision work required. The home consists of a comfortable 756 sq. ft. 1 bedroom fully self-contained carriage house above a large single garage/shop, with a hobby area/second bedroom (currently a model train room) and second bath on the lower level, and a 200A electrical service with separate dedicated 30A GFCI hot tub circuit breaker. There is also a separate hot-tub room, and the cutest little dollhouse on the property for the kids or grandkids. This property is all flat and useable and presents no engineering or geo-technical issues. The septic disposal is serviced/located on the adjacent property to the South. Also included is a 2001 34’ Royal Monaco Class A motorhome with Ford V-10 gasoline drivetrain. Please note dishwasher does not work at present. This is a complete turn-key package and is to be sold furnished and ready to go. Please remove shoes when showing, and do not use plumbing as the water is turned off. Quick possession is available, take advantage of this good opportunity to own in the Shuswap at an affordable price. Golf, retail, airstrip and the lake are all close by. Contact the Listing Broker for more details. (id:60329)
RE/MAX Real Estate (Kamloops)
2150 Thompson Avenue
Rossland, British Columbia
Nestled in the heart of Rossland, this 4-bedroom, 1-bathroom home offers a rare opportunity to enjoy small-town living in a world-class outdoor playground. The main floor welcomes you with a bright eat-in kitchen where sunlight pours in through generous windows, a spacious living room perfect for gathering with friends and family, a comfortable bedroom, and a full bathroom. Upstairs, three additional bedrooms provide space for family, guests, or your dream home office. The lower level features a workshop, laundry area, and plenty of storage, with walk-out access to the attached carport. Original hardwood floors throughout the home are just waiting to be lovingly restored, adding character and charm. Set on a double lot in a prime location, you’re only minutes from Rossland’s vibrant downtown with its cafés, shops, and arts scene, and just a quick drive to Red Mountain Resort for skiing, biking, and hiking in every season. With a bit of upgrading, this affordable gem could be transformed into your perfect mountain retreat or a smart investment in one of BC’s most desirable alpine towns. (id:60329)
RE/MAX All Pro Realty
112 17th Avenue S Unit# 304
Cranbrook, British Columbia
Welcome to Mountain Villa, a beautifully maintained complex where this immaculate 2-bedroom, 1-bathroom apartment offers the perfect blend of comfort and style. Inside, you'll find granite countertops in a thoughtfully designed kitchen that opens to the living room through a see-through window, creating a bright, connected space ideal for entertaining. The generous-sized primary bedroom provides plenty of room to relax, while the second bedroom is perfect for guests or a home office. Step outside to your west-facing deck and take in stunning views of the mountains and city skyline, enhanced by a grandfathered-in power awning that provides welcome shade on sunny days. With air conditioning, elevator access, and a peaceful atmosphere throughout the complex, this home offers both practicality and charm in a prime location. Don’t miss the opportunity to experience the exceptional lifestyle that Mountain Villa has to offer (id:60329)
Century 21 Purcell Realty Ltd
84 Van Horne Street Unit# 203
Penticton, British Columbia
#203 – 84 Van Horne Street | Renovated Downtown Penticton Condo! Step into style and comfort with this beautifully renovated 2-bedroom, 2-bathroom condo located in the heart of downtown Penticton—just one block from Okanagan Lake and steps to restaurants, cafes, breweries, the KVR Trail, and the famous farmers market. This southeast-facing corner unit has been substantially updated throughout, featuring all-new flooring, fresh paint, a brand-new hot water tank, and a fully renovated kitchen with quartz countertops, white shaker-style cabinetry, under-cabinet lighting, a large island, and all new stainless steel appliances. Both bathrooms have been tastefully renovated, and the unit also offers in-suite laundry and a bonus office/storage space. The open-concept living area is filled with natural light thanks to the new window and sliding door, which lead to a wrap-around covered balcony—perfect for enjoying morning sun and views. Hallmark Manor is a well-maintained and secure 55+ complex, ideally situated in one of Penticton’s most walkable neighborhoods. The building features secure underground parking, a recreation room, and a storage locker room with a workshop area. Small pets are allowed with strata approval. Rentals permitted with restrictions. Whether you're looking for a full-time home, a vacation getaway, or a low-maintenance investment, this condo checks all the boxes. Move-in ready and close to everything Penticton has to offer! (id:60329)
RE/MAX Penticton Realty
1083 Sunset Drive Unit# 319
Kelowna, British Columbia
Get ready to fall in love.... “Like new” is an overused term, but this safe, secure, and beautiful downtown home is truly like new due to an extensive renovation. Priced marginally higher than a recent sale of a similarly sized unit, but with this home... you can enjoy beautiful modern flooring, counters, lighting and much more! This is a property you will be proud to call home. Utilize the spaces designed to live, work and play both inside and out thanks to a really nicely sized balcony. The floor plan is bright, open, and highly functional. Your fees include membership to the gym, hot tubs, pool, outdoor kitchen area, clubhouse, and more. It’s resort-style living in a boutique low-rise building that's close to everything! Waterscapes is tucked away from the crowds and yet it's only a 30-second walk to the sandy beach, restaurants, pubs, coffee shops, salsa lessons, the bird sanctuary and the boardwalk. Wander for another minute or two for more amenities, hockey, concerts, theatre, brew pubs plus more boutique shopping and an even greater variety of great places to eat or just hang out in the sun. It's never never been lived since the reno' was finished so quick & easy possession available... No need to wait till next summer to enjoy the lifestyle! Yes, you will fall in love... Call your favourite agent and set up your date with your destiny. This could be the one! (id:60329)
Coldwell Banker Executives Realty
935 Hill Creek Road
Galena Bay, British Columbia
Handcrafted log home nestled in the heart of British Columbia’s untamed Selkirk Mountains. A peaceful retreat for those seeking peace, adventure, and off-grid potential. Located just 10 minutes from the Galena Bay Ferry, 20 minutes to Trout Lake, and 40 minutes to Nakusp, this acreage offers direct access to world-class heli-skiing, cat-skiing, and epic backcountry sledding. Custom-built with meticulous detail using locally sourced spruce logs from Revelstoke Community Forest Corporation (RCFC), the home is structurally engineered and artisan-crafted. The noticeable D-shape log design features Swiss-style chinking to allow natural log settling and inside you'll find a blend of natural pine and hemlock finishes, triple- and double-glazed windows, and a passive air fan system that keeps the air fresh, cool, and dry year-round. The home sits at the center of the acreage, surrounded by a private forest of deciduous trees. The property supports farming, keeping animals, and home-based businesses. You can build a secondary dwelling, operate a bed and breakfast, or create your own mountain retreat. Enjoy natural hot springs, summit hikes and the richness of local wildlife. Whether you're seeking a Canadian escape, a recreational buyer dreaming of backcountry powder, or someone ready to build a simpler, grounded lifestyle, this property is a rare and versatile gem. (id:60329)
Royal LePage Revelstoke
533 Yates Road Unit# 215
Kelowna, British Columbia
Welcome to this inviting 2-bedroom, 2-bathroom unit featuring fresh updates and tranquil views overlooking lush greenery. Perfect for comfortable, low-maintenance living, this home offers a smart layout with a bonus den — ideal for a home office, study area, or cozy reading nook. Step inside to find brand-new flooring and baseboards, fresh paint throughout, and a clean, modern feel. The kitchen is equipped with top-of-the-line KitchenAid Gallery stainless steel appliances, bringing a sleek, high-end touch to the existing cabinetry. A new LG stackable washer and dryer add even more convenience to this well-appointed space. Enjoy access to resort-style amenities, including a pool, volleyball court, and secure underground parking with a private storage locker. Located just across the road from Starbucks and a variety of shops, and only minutes from major shopping centers and top-rated schools, this home truly has it all. Whether you’re relaxing in your bright living area or working from your versatile den, you’ll appreciate the peaceful atmosphere and ambience this unit provides. Perfect for first-time buyers, downsizers, or investors looking for a move-in-ready property with thoughtful upgrades and natural charm. (id:60329)
The Agency Kelowna
975 Monashee Place
Kelowna, British Columbia
Welcome to 975 Monashee... Walk in and be greeted by a wide open floor plan flooded with natural light pouring in through the new skylight windows incorporated into the soaring ceilings of this majestic Dilworth home. A feeling of West Coast Contemporary style is the hallmark of this home, which offers the astute buyer an incredible opportunity to create some long-term value in a much sought-after central neighborhood. Step onto the balcony and enjoy the wide open vistas of the Okanagan Valley. This truly is a gem! Downstairs you will find a blank canvas—the wide open spaces with high ceilings are ready to be developed. Outside, find fruit trees and a vegetable garden tucked out of sight. This is a large lot that is awaiting the creativity and love of the next owner. On MLS for the first time ever, this is a property you must see and an opportunity you may not want to miss! With this location, the high ceilings, the great layout, and the quality of construction, your ideas and love could turn this property back into what it was when first built... The Finest Home on Dilworth Mountain! (id:60329)
Coldwell Banker Executives Realty
37 Mt. Proctor Avenue
Fernie, British Columbia
Welcome to 37 Mount Proctor! This large six-bedroom, three-bathroom home offers fantastic flexibility and opportunity for anyone looking for a good-sized family home or something with a three-bedroom mortgage helper to make the house carry like a condominium. Located in Fernie’s popular Mountainview neighbourhood with great views of Fernie Alpine Resort, upstairs you will find three bedrooms and two bathrooms, with vaulted ceilings, a big eat-in kitchen with granite countertops, and huge windows. The primary bedroom has an ensuite, while the other two bedrooms share a full bathroom. Take in the views from the three-hundred-square-foot covered deck, perfect for morning coffee or evening entertaining. The main level is configured as a three-bedroom, one-bathroom non-conforming suite with a separate entrance, soundproofing, and laundry. If you need the whole house, no problem—it is easy to open the main floor back up. The wide driveway leads to a double carport, ready to be framed into a garage. Next to the property is a greenspace walkway, offering space from the neighbour, and the same walkway extends across the street to take you right into James White Park, with its frisbee golf course, four tennis courts, fishing, and a summer swimming hole. Freshly painted and ready to move into—do not miss your chance at a great house in a great location! (id:60329)
Sotheby's International Realty Canada
2758 Lower Glenrosa Road
West Kelowna, British Columbia
Unlock the potential of this Lakeview opportunity—where big views meet even bigger upside. Set on a spacious 0.29-acre lot, this technically 3-bed (4 room is being used as an in-law suite), 3-bath rancher offers lake vistas, a generous front yard, and the kind of project potential that’s getting harder to find at this price point. With nearly 1,700 sq ft of living space, the home includes a walk-out lower level that could be transformed into an in-law suite with its own entrance. Whether you're an investor or a buyer with vision (and a toolbelt), this is your chance to add value and equity in a sought-after location—under the assessed value by almost $100K. Enjoy quick highway access, nearby hiking trails, and the satisfaction of knowing you saw what others missed. Properties with this kind of upside don’t come around often. Bring your ideas, your capital, and a bit of elbow grease—Lakeview is calling. (id:60329)
Vantage West Realty Inc.
350 Hudson Street Nw Unit# 3
Salmon Arm, British Columbia
This beautifully renovated 2-bedroom, 2-bathroom home offers 1,243 sq. ft. of comfortable, modern living in the 55+ bare land strata community of Park and Waters Edge. Every detail has been thoughtfully upgraded, including modern fixtures, stylish finishes, and energy-efficient features like brand-new solar panels, a 2024 hot water tank, and a 2024 furnace. The spacious kitchen boasts stainless steel appliances, a mosaic tile backsplash, and plenty of counter space. Natural light pours in through skylights, brightening the spacious layout and a cozy gas fireplace warms the open living area, creating the perfect space to relax or entertain. Practical features like a built-in vacuum and single garage provide convenience and storage. Step outside to enjoy a large back deck with a retractable awning for shade on sunny days, as well as a generous garden bed for those with a green thumb. And with a location just steps from the waterfront, parks, shops, and restaurants, you can leave the car at home and make the most of downtown Salmon Arm. (id:60329)
RE/MAX Shuswap Realty
2776 Capilano Drive
Kamloops, British Columbia
Nicely updated level entry rancher with inlaw suite, located in sought after location with northern views and backing on to open space for privacy. This home includes a nice sized entry which leads to the main living space. The living room overlooks the large yard and includes an electric fireplace and laminate floors throughout. The spacious kitchen has been updated and includes quartz stone countertops. There is access to the back patio and yard off of the nook area of the kitchen. There are 3 bedrooms on the main floor. The primary bedroom features a walk-in closet and updated 3 piece ensuite. There is an additional main floor 4 piece bathroom. The basement level is split in half between a 1 bedroom inlaw suite and space for the main floor occupants to enjoy. There is a large family room, storage and a big laundry room which is shared with the basement suite if needed. The suite has bright large windows and has a private side entry to the suite. The yard itself is relatively flat, has a large garden plot for veggies, a few fruit trees and irrigation. The yard backs on to open space (privately held land) which likely will not affect this property if developed. Other features of this home include 2 car garage with new door and lift, heat pump (central a/c), new front door, potential to put RV parking in on the east side of the home which has a large flat area. (id:60329)
Century 21 Assurance Realty Ltd.
2200 53 Avenue Unit# 108
Vernon, British Columbia
Future building opportunity in the desirable Ambleside 55+ community! This flat, convenient lot offers the perfect setting to plan and design your ideal home once current covenant restrictions are lifted. Nestled in a friendly, established neighbourhood, Ambleside is central to shopping, parks, walking paths, transit, and a variety of amenities. Enjoy the potential of a low-maintenance lifestyle in a welcoming adult community when building is permitted in the future. (id:60329)
Royal LePage Downtown Realty
404 Lapworth Street
Princeton, British Columbia
Prime Commercial Tourism Opportunity in the Heart of Princeton! Unlock the potential of this 5,500 sq. ft. commercial building, ideally located to close downtown Princeton. Zoned Commercial Tourism (CT), this property offers exceptional flexibility for your business vision. Permitted uses include convenience store, craft brewery or distillery, garden center/nursery, hotel, liquor primary licensed premises, liquor retail, motel, recreational facility, restaurant, retail service establishment, a campground, and even a single detached dwelling accessory to any of the above. Adding to its value, the sale includes a liquor license (available to approved purchasers), opening the door to exciting hospitality and entertainment concepts. Princeton is a thriving, fast-growing community attracting new residents, visitors, and entrepreneurs, making now the perfect time to invest. Currently operating as a popular bowling alley, the space is ready for its next chapter. Whether you envision a boutique hotel, a vibrant restaurant, a brewery with a tasting room, or a multi-use retail hub, the zoning and location make it possible. The possibilities are endless — bring your ideas and make them reality in one of BC’s most promising small towns. (id:60329)
Royal LePage Princeton Realty
9443 Ledgestone Road
Lake Country, British Columbia
Situated within the prestigious, award-winning Lakestone development, this contemporary 4-bedroom residence blends architectural elegance with the natural beauty of the Okanagan. Thoughtfully designed for seamless indoor-outdoor living, the home offers both a lakeview entertaining deck and a private poolside retreat, creating ideal spaces to relax or host with ease. The recently added in-ground pool is a standout feature, offering a welcome escape on warm summer days. Inside, you'll find an open-concept layout highlighted by soaring ceilings, an expansive kitchen island, and oversized windows that flood the home with natural light from sunrise to sunset. The primary suite delivers a luxurious escape with lake views, a spa-inspired 5-piece ensuite including a soaker tub and tiled shower, and a spacious walk-in closet. The lower level offers two additional bedrooms, a full bathroom, and a generous family room—perfectly suited for children, guests, or extended family. A tandem garage bay adds versatility for extra vehicle parking, workshop space, or secure boat storage. As a Lakestone homeowner, enjoy exclusive access to two world-class amenity centres: the Lake Club, with its lakefront infinity pool and lounge, and the newly completed Centre Club featuring a second pool, hot tubs, fitness facilities, yoga/pilates studio, outdoor kitchen, multi-sport courts, and over 25 km of scenic trails winding through the community. This is modern Okanagan living! (id:60329)
Royal LePage Kelowna
1302 Cedar Street Unit# 32
Okanagan Falls, British Columbia
This well appointed 3 bedroom, 1 bathroom home is located in Golden Arrows MHP. Updates include a newer furnace, new dishwasher, updated floors and hot water tank. The outdoor space offers new, well producing organic raised garden beds, a view of Peach Cliff and a large covered deck. Golden Arrows MHP is a well run park with on site management, allows small dogs with approval and is a 55+ park. Call to book your viewings today. (id:60329)
Royal LePage Locations West
3589 Skaha Lake Road Unit# 205
Penticton, British Columbia
Welcome to #205-3589 Skaha Lake Road in sunny Penticton, perfectly positioned just steps from Skaha Lake. This spacious 919 sq ft 2-bedroom, 1-bath condo offers a well-designed floor plan featuring an open-plan living room and dedicated dining area, with a u-shaped kitchen that features a gas range, stainless steel appliances, wine fridge, and plenty of counter space and storage—ideal for everyday living or weekend hosting. Enjoy your morning coffee or evening breeze from the private balcony. The home includes in-suite stacked laundry and a storage space. The building offers a rooftop terrace with beautiful mountain views, plus fully secured and enclosed parking for peace of mind. Pet-friendly policies allow for up to 2 dogs (any size) or 2 cats, making this an ideal home for animal lovers. Whether you're looking for a low-maintenance lifestyle near the lake or a smart investment, this move-in-ready condo delivers. Located directly across the street from Skaha Park, residents can enjoy one of the South Okanagan’s best recreational spaces—complete with a sandy beach, playground, tennis courts, ball hockey and beach volleyball courts, a ball diamond, and a seasonal concession stand. (id:60329)
Oakwyn Realty Okanagan
915 Front Street
Nelson, British Columbia
Exceptional opportunity in the heart of Nelson - a beautifully maintained mixed-use building on historic Front Street—steps from Baker Street, the mall, and Lakeside Park. This unique property offers the best of both worlds: an updated, comfortable residence upstairs and a versatile 1,700 sq ft commercial space below with the additional bonus of a separately titled 2,550 sq ft vacant lot next door offering future development potential. The upper levels feature 3 bedrooms, 2 full bathrooms, a renovated kitchen with new cabinetry, and an open-concept living area with a cozy gas fireplace. Character details like the exposed brick feature wall, built-in closets, and loft area create warmth and charm, while main floor laundry and a private deck add everyday convenience. Downstairs, the full walk-out level has a commercial tenant in place for mortgage help, or maybe it’s the new home of your own business? With a separate entrance, dedicated office, and flexible layout, it's ideal for generating extra income or launching a venture in a high-visibility location. Recent updates include a brand new roof, roof insulation, hot water tanks, perimeter drainage, kitchen renovation, and sump pump (2024), along with fresh exterior paint in 2022. Whether you’re an investor, entrepreneur, or a family wanting to live upstairs and rent out below, this is a rare opportunity in one of Nelson’s most central and dynamic locations—with the added upside of a buildable adjacent lot. (id:60329)
Coldwell Banker Rosling Real Estate (Nelson)
2076 Parker Drive
Merritt, British Columbia
Picturesque mountain & valley views! 4 bedroom, 2 bath rancher with walkout basement . Kitchen and Dining room lead out to the upper 29' x 10' barbeque view deck. Find a wood fireplace in your cozy living room for those cooler evenings. The downstairs features a daylight family room as well 4th bedroom, 3 piece bathroom, laundry & workshop/storage area. Closed-in carport for secure storage or room for your favorite hobby. Extra space for RV parking. Great family home with walking distance to schools, hospital, shopping, amenities and NVIT. Close to parks, recreation, golf course, bike and walking paths. Call the Listing agent today for your private viewing! (id:60329)
Exp Realty (Kamloops)
6064 Creekside Road
Barriere, British Columbia
Think Quiet & Solitude on this very private acreage with 5,000 sq ft shop, all located in the heart of recreation paradise that is horse friendly. A small portion of the 9 acres is located on the south side of the East Barriere River. Only minutes to East or North Barriere Lake. Property is mostly level with rolling hill around to the right of the property down to the year round East Barriere River. Privacy driveway entry to a well maintained home offers 2 bedrooms ups & 3 down, 2 baths, kitchenette in lower floor, double care garage with 20'x20' full covered deck and future livestock pasture. Two drilled wells & Provincial Water License for Irrigation & Domestic Use. Approx 4 to5 acres cleared. Lots of updates. Move in ready! (id:60329)
RE/MAX Integrity Realty
101 Jacobson Road
Princeton, British Columbia
LOCATION LOCATION... Rare, south facing view lot on almost 6 acres is the perfect mix of country living with the convenience of downtown amenities. Some prep work has already been done including access road, power pole & transformer, retaining walls, fence posts & survey. Located in a quiet and exclusive no-through street with excellent privacy and views overlooking downtown Princeton and the surrounding mountains. Zoning permits a variety of uses and minimum 2 acre parcels with accessible community water service. Nearby access to trails. Build your dream home or as an investment/vacation property. (id:60329)
Century 21 Horizon West Realty
40 Kettle View Road Unit# 328
Big White, British Columbia
4 Bedrooms + Den | 2 Full Baths | Sleeps 13 — This is without a doubt one of the best ski-in/ski-out locations on the mountain! Perfectly positioned on the Perfection Ski Run with sweeping views of the Monashee Mountains, this fully renovated 2022 condo features new cabinetry, flooring, paint, baseboards, faucets, fixtures, and more. The spacious layout sleeps 13 in comfortable beds, and amenities include a shared strata-maintained hot tub, secure underground parking for one vehicle, and ample outdoor parking even on busy weekends. Just a short walk to the Village core, you’ll have ski school, the kids’ centre, grocery, restaurants, shops, and coffee all within minutes—secure your winter getaway at BC’s exceptional Big White Ski Resort today! (id:60329)
Stilhavn Real Estate Services
1929 97 Highway S Unit# 29
Westbank, British Columbia
Welcome to McDougall Creek Estates! This spacious 2 bed, 2 bath double-wide blends comfort, style, and the Okanagan lifestyle. Inside, you’ll find upgraded flooring, a refreshed kitchen with modern counters, and bright, open living spaces. Step outside to an expansive covered deck with mountain views, plus a huge private outdoor entertaining area complete with hot tub and gazebo. With a carport and driveways on both sides, parking is never an issue. Situated in a well-kept 55+ community close to golf, wineries, and all West Kelowna amenities. (id:60329)
Royal LePage Kelowna
Ruth Road
Kelowna, British Columbia
A Rare Opportunity in South East Kelowna/Oyama – 155 Acres of Unparalleled Potential Discover a once-in-a-lifetime opportunity to own an extraordinary 155-acre parcel on prestigious June Springs Road, just 3 km north of Myra Canyon, surrounded by numerous parks including the Myra-Bellevue Park. With breathtaking panoramic views stretching from Summerland to Vernon, this incredible property is one of the last remaining large parcels so close to Kelowna — only 22 minutes to Orchard Park Mall. This serene, forested acreage, with over $30,000 in harvestable timber value after logging costs, is a blank canvas for your vision: a dream estate, a recreational heaven, or a thriving business. Its RU1 and non-ALR zoning, plus subdivision potential into 2 separate lots, creates unmatched flexibility. Imagine a wellness retreat, boutique B&B, or lodge nestled in this private sanctuary. Build a campground, farm, boot camp facility, or a family compound — the opportunities are endless. Surrounded by nature and immersed in tranquility, the property feels completely secluded yet remains close to Kelowna’s conveniences. Wake up to peace and privacy with no neighbours in sight, looking out over stunning lake, valley, and mountain views with numerous level potential building sites. This is more than land — it’s a lifestyle, a legacy, and a rare intergenerational investment in one of Kelowna’s best rural neighbourhoods. 6"" Container included. (id:60329)
Royal LePage Kelowna
10274 Beacon Hill Drive
Lake Country, British Columbia
STUNNING, BRAND NEW and READY FOR YOU TO MOVE IN! With 4 bedrooms, 3 full bathrooms, backing onto a treed green space with a 3 Car Garage and a Spacious Bonus Room, this home offers the perfect blend of modern luxury and natural beauty, offering incredible views and a peaceful, private setting. The main floor is spacious and bright with an open concept, large patio doors open onto a beautiful deck with views of the quiet park below, the kitchen with THOR stainless steel appliances and quartz countertops is perfect for entertaining. Come in from the garage into the walk thru pantry offering ample storage and easy access into the kitchen. On the main floor is the beautiful primary suite with luxurious ensuite, an additional bedroom (office) and full bathroom. The lower level features a large family room with patio doors leading out to a deck and yard overlooking the park, two additional bedrooms and a full bathroom. A large bonus room, would make an ideal media room, gym, golf simulator, the possibilities are endless! Whether you’re hosting friends, relaxing on your private deck or enjoying outdoor adventures just steps from your door, this home is the perfect retreat. Located in Lakestone with two amenity centres both with outdoor pool, hot tubs, gyms and a yoga studio. Surrounded by hiking trails, wineries down the road, ten minutes from Kelowna Int'l Airport and 15 minutes from UBCO. Measurements approx. GST applicable. Amenity fee $79.51/month (id:60329)
Royal LePage Kelowna
7760 Okanagan Landing Road Unit# 98 Lot# 1
Okanagan Landing, British Columbia
Modern Design Meets Practical Elegance in This 2,271 Sq. Ft. Dream Home Step into a home that blends contemporary style with everyday functionality. With 9' ceilings throughout, this thoughtfully designed 3-bedroom, 2.5-bath layout includes a spacious 2-car garage and over 2,200 sq. ft. of beautifully finished living space. The main floor features an oversized kitchen with abundant cabinetry and a walk-in pantry – perfect for keeping everything organized and within reach. A versatile den offers the flexibility to create a home office, guest room, or creative studio. Downstairs, the fully finished lower level includes a large rec room, two additional bedrooms, and generous storage space – plus a unique bunker ideal for a media room, personal gym, or hobby space. Move-in ready with New Home Warranty included. Price excludes GST. No Property Transfer Tax applies. Open House: Saturday & Sunday, 11am–1pm. Come see this exceptional home in person – you won’t want to miss it! (id:60329)
Summerland Realty Ltd.
396 Ridge Road
Penticton, British Columbia
CONTINGENT- Check out the Virtual tour. Discover the essence of Okanagan living in this exceptional home, where breathtaking panoramic lake and mountain views meet comfort and convenience. Just minutes from downtown and Okanagan Beach, this property offers a perfect blend of luxury and functionality. With three spacious bedrooms, two of the bedrooms have private ensuites, plus a non-conforming bachelor suite, making this home 4 bedrooms total. Protect all your toys with this massive triple garage of 33 by 28, plus an expansive 60x30 upper parking area provides ample space for guests. Seamlessly transition between indoor and outdoor living with a closed-in wraparound deck that frames the stunning lake and mountain views, complemented by an additional outdoor deck along the north side of the property, and a back patio with a lit garden, perfect for catching the breeze and soaking in the serene surroundings. Modern updates include a hot water tank, furnace, and newer roof, paired with updated appliances for effortless living. Extensive 4 ft high crawl space for storage and low-maintenance landscaping complete this idyllic retreat. Don’t miss your chance to own a piece of Okanagan paradise! (id:60329)
RE/MAX Penticton Realty
2255 Shannon Woods Crescent
West Kelowna, British Columbia
Welcome to this one-of-a-kind contemporary residence, nestled in an established and highly sought-after community in Shannon Lake. This architectural gem offers a distinctive floorplan designed for modern living, complete with a self-contained LEGAL suite for added income potential or multi-generational living. Soaring vaulted ceilings and an open-concept main level, where sleek lines and designer finishes create an unforgettable first impression. The island kitchen is a cook's dream, perfect for entertaining. The main floor features 2–3 bedrooms, a lofted flex space, and access to a massive rooftop deck for sunset lounging or summer gatherings - roughed in with water & gas for an outdoor kitchen & power blinds. The primary suite is a serene retreat, featuring a walk-in closet, a luxurious ensuite, and access to the hot tub. Downstairs, you'll find two additional bedrooms and a full bathroom. The suite is fully self-contained with its own laundry and private entrance, offering excellent privacy and convenience. Off-street parking and separate access enhance its appeal as a mortgage helper or rental. Outside, enjoy a beautiful tiered backyard, complete with irrigation, a tranquil waterfall feature, and even a deluxe heated chicken coop—the perfect blend of style and sustainable living. Move-in ready and available for immediate possession, this is a rare opportunity to own a truly unique home in one of West Kelowna’s most desirable areas. (id:60329)
RE/MAX Kelowna


