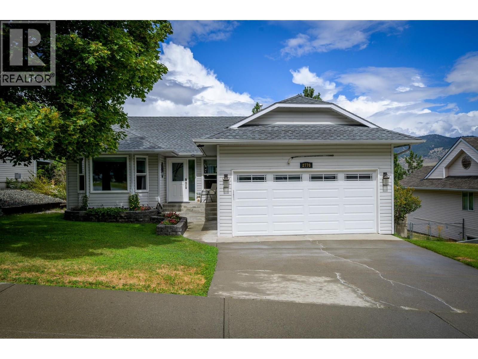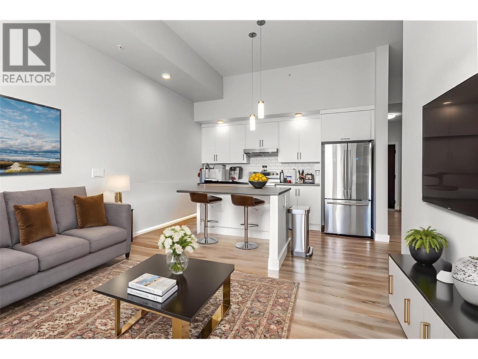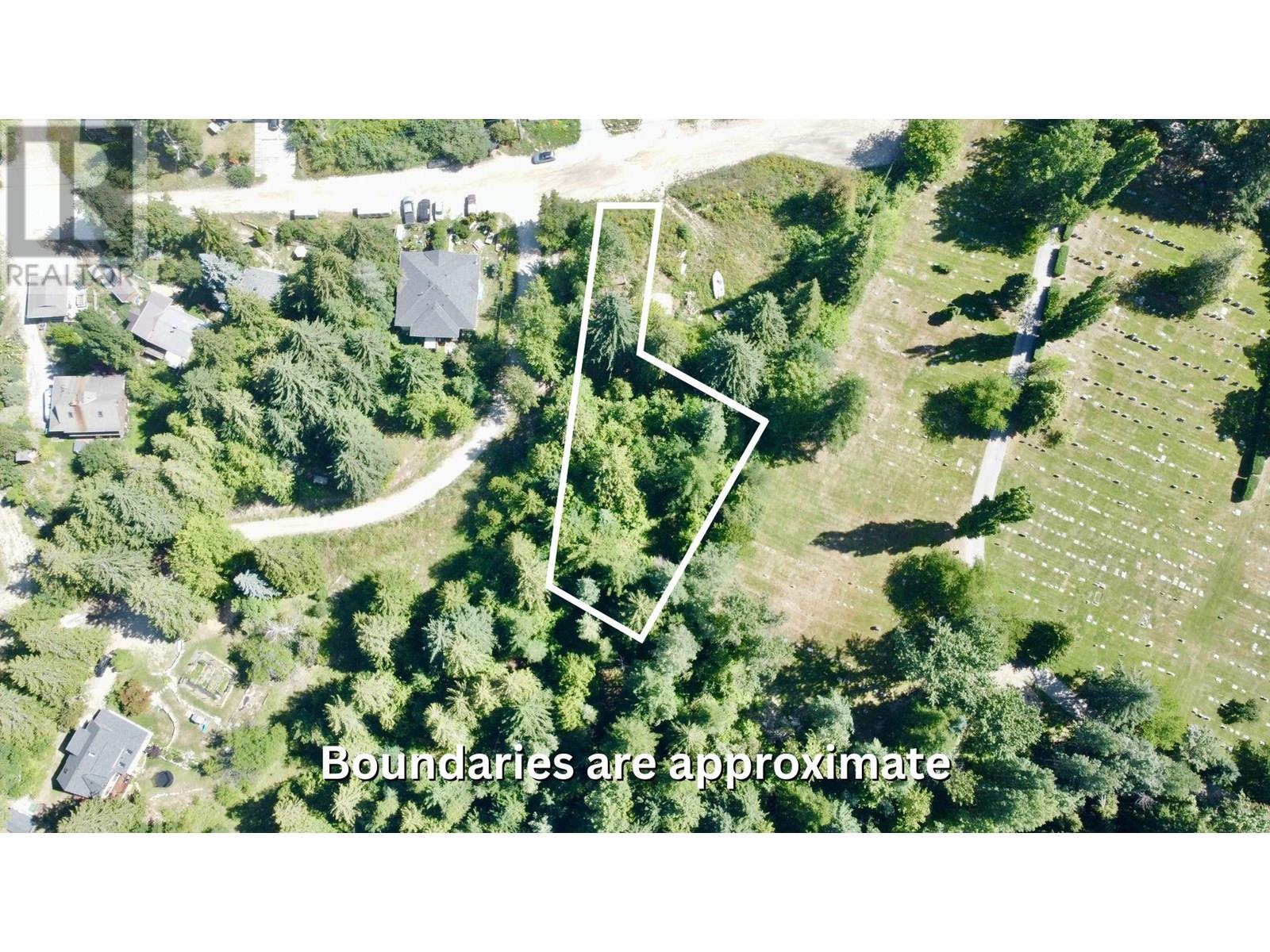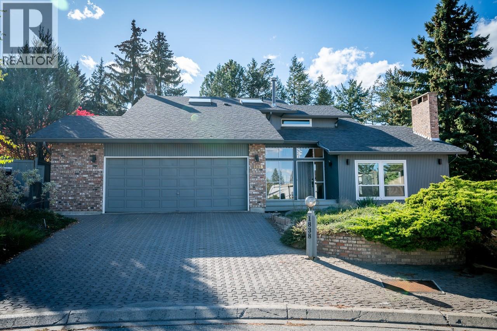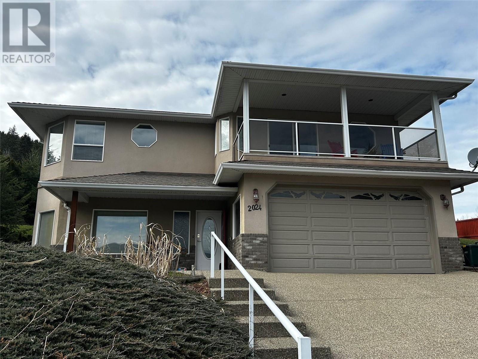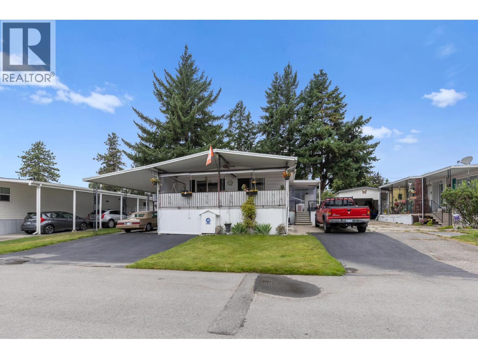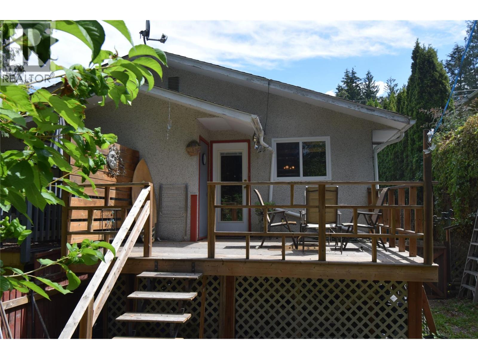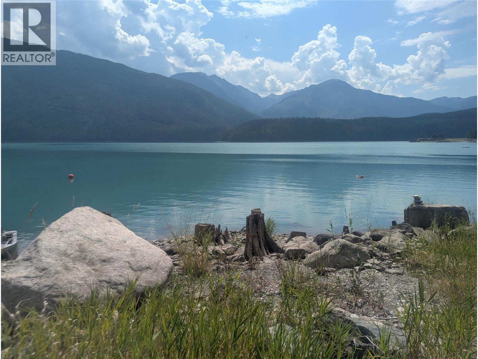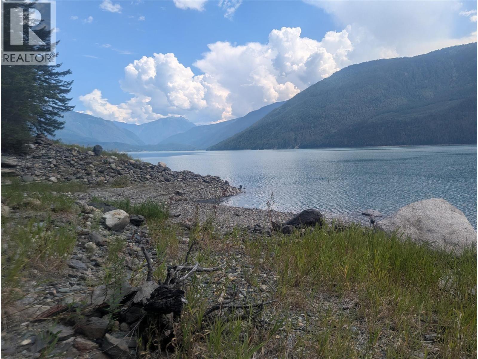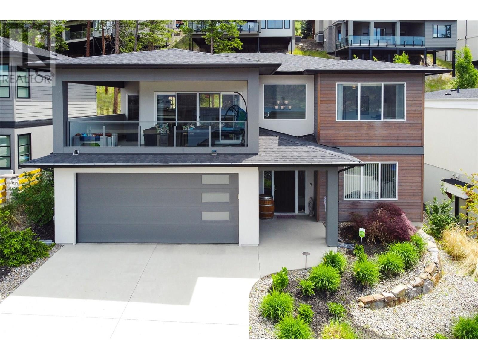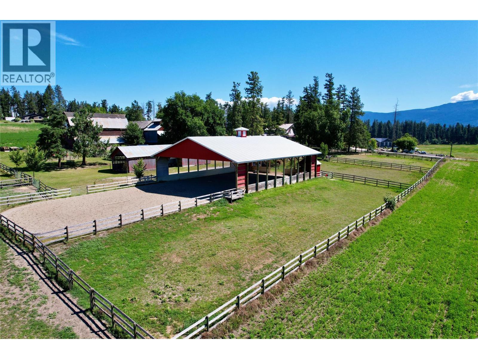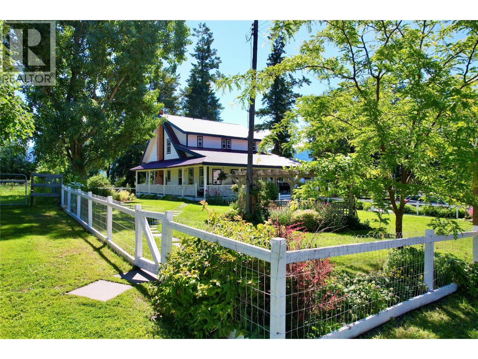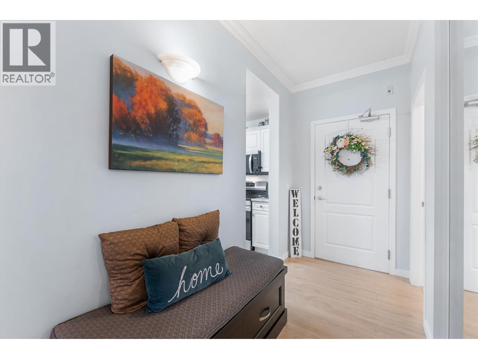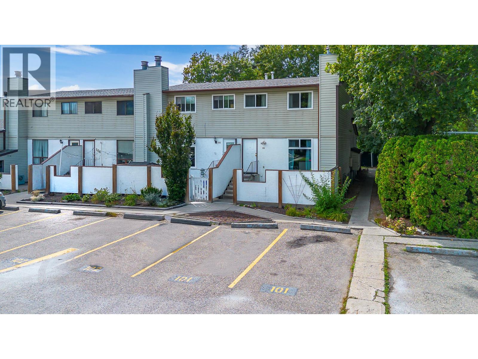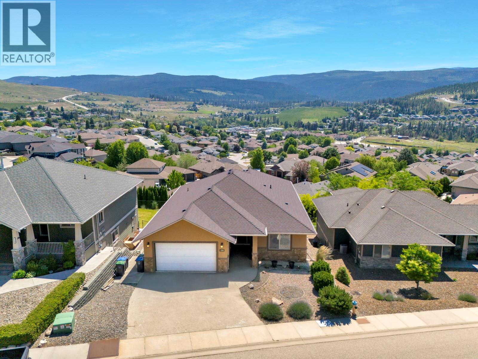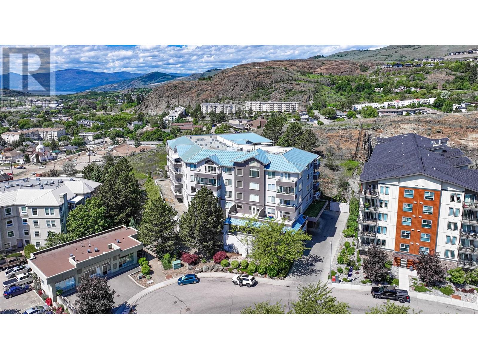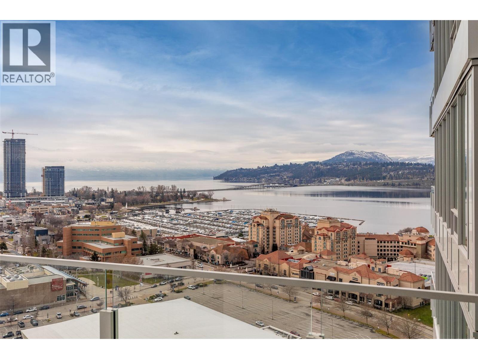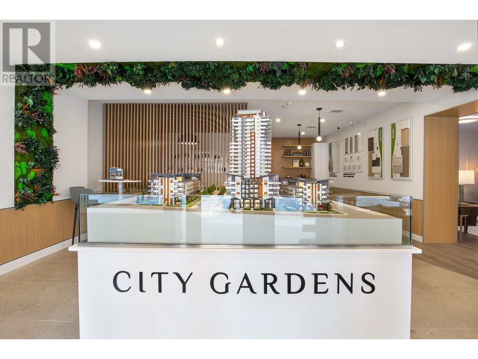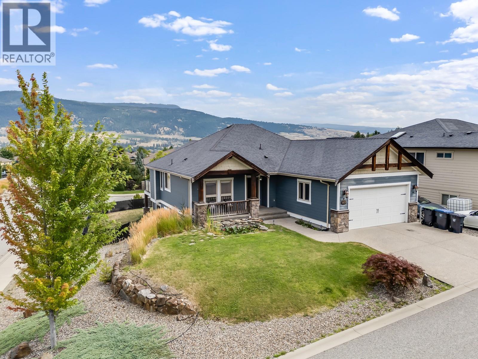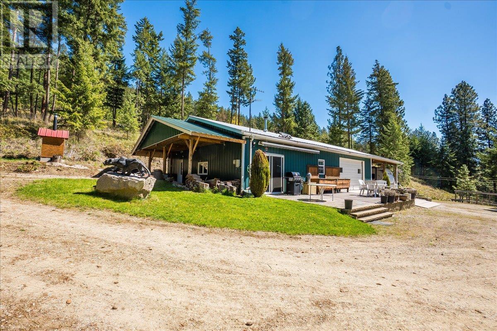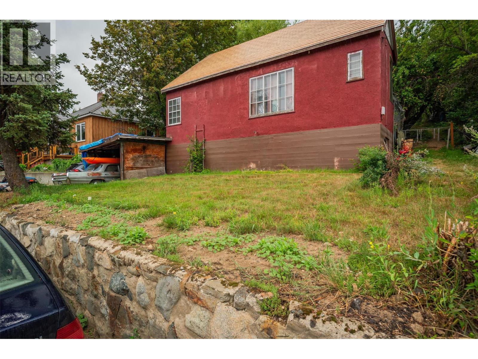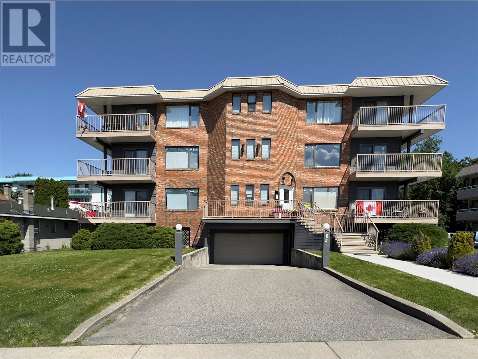2987 Slocan Valley Road W Road
Slocan Park, British Columbia
A Peaceful Kootenay Gem on the Slocan River ! Tucked away on nearly 10 acres of natural beauty, this charming 2-bedroom, 2-bathroom timberframe home offers the best of rural living. With a bright loft-style primary suite (featuring ensuite, balcony & office nook), a cozy main level with second bedroom and clawfoot tub, and custom touches like a Blaze King wood stove and granite counters, this home blends comfort with craftsmanship. Enjoy morning coffee on the deck, harvest from your mature gardens, enjoy your own forest walks or unwind in the wood-fired cedar sauna. Just across the quiet dirt road: your own sandy beach on the Slocan River and endless days of floating down the river basking the sun right from your own property. Other features include: Full-height unfinished basement , (with a ton of potential) , a 200 amp electrical service , excellent well water, high-speed internet available, a mature garden with organic soil, and a beautiful woodshed out back for your firewood. There is the Coop gas station 5 mins away with a convenience/liqour store. This property is 30 mins to Nelson and to Castlegar, so this makes the commute manigible for both communitites for work. Its only 25 mins to Slocan City where there is an amazing lake for all your boating adventures. Whether you're looking for a full-time home or a seasonal escape, this property offers privacy, quality, and a deep connection to nature and tranquility. (id:60329)
Coldwell Banker Executives Realty
2776 Capilano Drive
Kamloops, British Columbia
Nicely updated level entry rancher with inlaw suite, located in sought after location with northern views and backing on to open space for privacy. This home includes a nice sized entry which leads to the main living space. The living room overlooks the large yard and includes an electric fireplace and laminate floors throughout. The spacious kitchen has been updated and includes quartz stone countertops. There is access to the back patio and yard off of the nook area of the kitchen. There are 3 bedrooms on the main floor. The primary bedroom features a walk-in closet and updated 3 piece ensuite. There is an additional main floor 4 piece bathroom. The basement level is split in half between a 1 bedroom inlaw suite and space for the main floor occupants to enjoy. There is a large family room, storage and a big laundry room which is shared with the basement suite if needed. The suite has bright large windows and has a private side entry to the suite. The yard itself is relatively flat, has a large garden plot for veggies, a few fruit trees and irrigation. The yard backs on to open space (privately held land) which likely will not affect this property if developed. Other features of this home include 2 car garage with new door and lift, heat pump (central a/c), new front door, potential to put RV parking in on the east side of the home which has a large flat area. (id:60329)
Century 21 Assurance Realty Ltd.
428 Beasley Crescent W
Nelson, British Columbia
Welcome this quiet and spacious two-three bed + two full bath, upper-floor condo in West Beasley Place. This unit is filled with natural light and has an open floor plan with an balcony off the living room - perfect for intimate evening meals or morning coffees. The balcony has lovely mountain views and steps leading down to a meticulously maintained backyard with flowering bushes and groomed lawns. The floor-plan is inviting and intuitive, with the bedrooms at either end and two separate bathrooms, (incl en-suite) plus the den in the middle. A semi-covered, large patio area at the entry area provides additional outdoor living space with a storage closet and there's tonnes of additional storage in the crawl space as well. The centrally located gas fireplace in the living room keeps heating bills low in the winter and excellent sound-proofing between units maximizes the privacy. #428 is an end-unit with a parking spot just outside and additional guest parking available. West Beasley Place is located at the end of a quiet cul-de-sac and backs onto a beautiful lower part of Granite Point Golf Course with walking trails that lead to the hills beyond the city limits. Just steps away from the city bus route, close to Selkirk College, the skate-park and mountain bike trails. The strata association has done a great job maintaining the building and attending to necessary upgrades. This well maintained and easy-upkeep home is ideal for a small family, professional couple or retirees. (id:60329)
Fair Realty (Nelson)
1215 St Paul Street Unit# 606
Kelowna, British Columbia
TOP-FLOOR LIFESTYLE! Welcome to the pinnacle of downtown living in Kelowna's vibrant North End! Perched on the top floor, this bright and beautiful condo is the ultimate urban sanctuary. With no neighbors above you, you'll enjoy a serene and private living experience that's truly a cut above the rest. Step inside and be wow'ed by the incredible south-facing views of the valley and lake, which bathe the open-concept living space with abundant natural light. The high ceilings create an airy, spacious feel, while the streamlined kitchen, complete with an entertainer's island and sit-up bar, is perfect for hosting friends and family. The thoughtful split-bedroom floor plan ensures privacy, with the second bedroom being an ideal space for a home office or guests. A convenient in-suite laundry room with extra storage adds to the unit's practicality. Step out to your private, top-floor balcony, where you can soak up the sun and cultivate a charming herb garden with a view. This 2019 building is a walker's paradise—imagine a lifestyle where you're just a short stroll from Kelowna's best breweries, restaurants, shops and the beach and lake are only two blocks away; enjoy the best of Kelowna’s legendary summer. With a secured underground parking stall included, you have the flexibility of a no-car lifestyle while still having a spot for your vehicle. This is more than just a home—it's a lifestyle. Book your showing today and start living the dream! (id:60329)
Century 21 Assurance Realty Ltd
2208 Creek Street
Nelson, British Columbia
A rare opportunity in Nelson’s sought-after Uphill neighbourhood — this 0.47-acre city lot is primed for development. An ideal choice for home builders, investors, developers, or anyone looking to build anything from a single family dwelling to a multi-dwelling property in a high-demand area. Set among majestic old-growth trees, this quiet and private property offers the perfect blend of nature and convenience. The land is gently sloped and easy to build on, with city services available at the lot line. Enjoy natural privacy and a tranquil forested setting—all just minutes from schools, parks, forest trails, mountain bike trails, the regional hospital, and vibrant downtown Nelson. With excellent access to amenities and the regional highway, this is a golden opportunity to create something special in a prime location. (id:60329)
Wk Real Estate Co.
1838 Cathedral Court
Kamloops, British Columbia
Extensively renovated Upper Sahali home in a highly sought after cul-de-sac location with in-law suite potential. Walk through the main entry of this home and you will find a grand entry which is as high as the second level. Off of the main entry there is a large formal living room with vaulted ceiling, updated fireplace, flooring and paint. The kitchen was fully gutted and renovated with white custom cabinetry and stone counters. There is a cute nook overlooking the flat private yard. Off of the kitchen there is a family room with yard access and an office space. The top floor includes 3 good sized bedrooms. The primary suite has vaulted ceilings, walk-in closet and a 3-piece ensuite. The two additional bedrooms on the top floor are great for the kids or guests as they have their bathroom across the hall. The basement level has lots to offer with a huge storage space which could become an additional bedroom or workshop. There is a nice size family room with fireplace, additional bedroom, 3-piece bathroom and a separate entry to a storage/gym/mudroom space which would be perfect for a kitchen if an in-law suite is desired. The yard is fully fenced and offers tons of privacy with lots of room for the entire family. Full list of upgrades included in documents. Day before notice appreciated for showings. (id:60329)
Century 21 Assurance Realty Ltd.
2960 Mission Wycliffe Road
Cranbrook, British Columbia
For more information, please click Brochure button. A rare affordable opportunity. 0.43 acres in sought-after rural Wycliffe BC. This property is inside a sunshine belt . A well kept 2 bedroom, 1997 Moduline Prestige 14’x66’ modular home on .43 acres. This home has spacious kitchen with island, lots of counter space, a dining area beside the bay window, vaulted ceiling and a large skylight. Living room is large with vaulted ceiling. Next is the secondary Bedroom with a large window, then 4pc bathroom with large soaker tub, double sinks, laundry area & sky light bringing in lots of natural light, and then the Master bedroom with 2 windows overlooking the yard. High-speed fibre optic internet is available onsite, supporting work-from-home, online learning, streaming and lag-free gaming. The property has several outbuildings: 10x12 storage shed, 14x12 hobby/gardening shed, 8x8 Metal yard shed & a small log cabin style shed. The graveled driveway is ample for parking several vehicles and your RV. Behind the privacy area is a generous firepit area perfect for cozy evenings to unwind or entertain. Recent upgrades: New Roof April 2023, New Carpet and paint throughout with a neutral palette, and refreshed privacy zone all in July 2025. Enjoy four season adventure from summer hikes to winter slopes! This location is an outdoor mecca offering endless opportunities for nature lovers and recreational enthusiasts alike! Great for a family- is on the school bus route, winter roads plowed. (id:60329)
Easy List Realty
1850 28 Avenue Ne
Salmon Arm, British Columbia
Welcome to this beautifully updated 4-bedroom rancher with a 1-bedroom suite, nestled in a quiet cul-de-sac in desirable Appleyard. Enjoy stunning lake views from your main living space, and relax in your own private backyard oasis complete with a new pool liner (2022), pool vacuum and cover (2024), hot tub, and hardtop gazebo—perfect for entertaining or unwinding in peace. The home features an updated kitchen with quartz countertops, main floor laundry plus a second laundry area in the basement, and a fully fenced garden-ready yard. The bright, above-ground basement offers 2 additional bedrooms, a spacious family room with French doors leading to the pool area, and a separate 1-bedroom suite—ideal for the extended family, or mortgage helper. This home offers comfort, versatility, and a lifestyle of leisure in a sought-after location. (id:60329)
Royal LePage Access Real Estate
2024 Mountain View Avenue
Lumby, British Columbia
Welcome to this inviting 4-bd, 2-ba family home nestled in a quiet, family-friendly neighbourhood. Inside, find a spacious open-concept layout that creates an airy, connected living space—perfect for family gatherings or entertaining friends. The bright kitchen features sleek appliances (fridge, microwave, stove, and dishwasher) and a charming bay window over the sink, to enjoy backyard views while preparing meals. Just off the kitchen, a large living room offers plenty of space for games, movie nights, or relaxing. On the ground floor find a huge room to use as office, playroom or hobby room, big laundry room with washer, dryer and sink, shelving for storage, easy access to utility room and attached double garage providing ample storage and secure parking. Each of the four bedrooms is generously sized, providing a comfortable retreat at the end of the day. With two full bathrooms, the morning routine is a breeze. Easy showing - quick possession!! Step outside from dining room to a private, shaded patio that's ideal for summer BBQs or simply relaxing on a lazy afternoon. Off the primary bedroom, a private balcony offers spectacular views—the perfect spot to savour your morning coffee. The backyard backs onto green space and trails, providing added privacy and a special connection to nature right from your back door. Despite this serene setting, you're still just minutes from schools, shopping, and other amenities—truly the best of both worlds for comfortable family living. (id:60329)
Exp Realty (Kelowna)
300 Richie Road
Rossland, British Columbia
Is there a better view in the Rossland area? This stunning 5+ acre property offers an unparalleled opportunity to live in your own mountain playground free from congestion, strata fees, and rising city taxes. With hydro, sewer, and water (some of the best drinking water you'll find!) installed and ready for a future +3,000 sq ft dream home, the prepwork is done. In the meantime (or permanently) enjoy life in the thoughtfully designed 2 bed, 2 bath home. Built with quality and intention, this residence is ideal for smaller families, professional couples, or anyone seeking low-maintenance, high-comfort mountain living. The home features soaring ceilings, expansive windows framing spectacular views, a custom walk-in shower, and artisan wood details thru-out including staircase and trim milled locally. A 420 sf view deck is perfect for hosting friends, or just pretending you're going to and keeping those jaw-dropping views of Red and Granite Mountain all to yourself. Cozy up with the wood stove, stay cool with AC, enjoy the efficiency of a hybrid H20 heater, electric furnace, and fire-smart metal roof and siding. The 350 sf mechanical room is self-contained with ground-level walk-out access, perfect as an office, man cave, or ski tuning workshop. The land is a beautiful, natural lot with a year-round creek, machine-built biking and GT trails that connect with KCTS, and a full RV pad with 50-amp service and sewer. —the potential here is rare and remarkable. (id:60329)
Century 21 Kootenay Homes (2018) Ltd
1929 97 Highway S Unit# 29
Westbank, British Columbia
Welcome to McDougall Creek Estates! This spacious 2 bed, 2 bath double-wide blends comfort, style, and the Okanagan lifestyle. Inside, you’ll find upgraded flooring, a refreshed kitchen with modern counters, and bright, open living spaces. Step outside to an expansive covered deck with mountain views, plus a huge private outdoor entertaining area complete with hot tub and gazebo. With a carport and driveways on both sides, parking is never an issue. Situated in a well-kept 45+ community close to golf, wineries, and all West Kelowna amenities. (id:60329)
Royal LePage Kelowna
11900 Quail Ridge Place
Osoyoos, British Columbia
Spacious Lakeview Home at Dividend Ridge in Osoyoos. Welcome to this 5-bedroom, 3-bathroom lakeview residence in the prestigious Dividend Ridge neighbourhood, Only minutes to the Osoyoos Golf Club. Perfectly positioned to take in breathtaking mountain and lake views. Step inside to a bright, open layout with plenty of living space including a formal living room with vaulted ceilings and a cozy gas fireplace. Formal dining room for special occasions, and a kitchen with an eating area. Both the kitchen and living areas open through sliding doors to a huge front deck, where you can relax and soak in the views. Enjoy a beautifully landscaped front and back yard, with terraced gardens, a covered back deck, and an upper garden deck, ideal for summer gatherings or peaceful morning coffee. The fully finished basement offers even more living options, with an entertaining bar, a third gas fireplace, and a separate side entrance. Perfect for guests, extended family, or a potential in-law suite. Double car garage plus driveway parking. Close to walking trails, golf, dog park and town amenities. This home combines a prime Osoyoos location with plenty of indoor and outdoor living space, making it perfect for families, retirees who love to entertain, or anyone seeking a relaxed Okanagan lifestyle. (id:60329)
Real Broker B.c. Ltd
214 Westridge Court
Princeton, British Columbia
Experience elegance and comfort in this beautifully maintained 4-bedroom, 3-bath executive-style home, perfectly situated in the sought-after Westridge community. This spacious residence showcases a stunning modern kitchen with a sprawling island—ideal for family gatherings and effortless entertaining—plus walk-in closets in every bedroom, offering abundant storage. Two cozy gas fireplaces create a warm, inviting ambiance throughout the living spaces, while the main-level bathroom features a luxurious soaker tub, perfect for unwinding after a long day. Start your mornings with sunshine on the front deck and enjoy evening get-togethers in this welcoming outdoor space. Additional highlights include a double attached garage and generous storage throughout. The fenced yard provides privacy and a secure area for children and pets to play. Blending style, functionality, and comfort, this exceptional property is the perfect place to call home in Westridge. Don’t miss your chance to make this beautiful residence yours! (id:60329)
Canada Flex Realty Group
1516 Mcquarrie Avenue
Nelson, British Columbia
This Afforadable and functional 3-bedroom, 1.5-bath home offers ideal living space for families, first-time buyers, or investors. All three bedrooms and a full bathroom are located on the lower level, providing privacy and separation from the main living areas. Upstairs, enjoy an open-concept layout with excellent sightlines between the kitchen, dining, and living areas—perfect for entertaining or relaxing with family and friends Step out from the kitchen onto a spacious back deck overlooking a fully fenced backyard, ideal for kids, pets, and summer BBQs. There’s also a large shed for all your storage needs. Located in a prime Rosemont location, you’re walking distance to Granite Pointe Golf Course, Rosemont Elementary, Selkirk College, the Nelson Skate Park, and transit stops—and just a 5-minute drive to downtown Nelson. Quick Possession is available (id:60329)
Coldwell Banker Executives Realty
Lot 2 Whiskey Pointe
Revelstoke, British Columbia
Discover your own private waterfront haven with Lot 2 Whiskey Pointe, featuring 1.218 acres of pristine land accessible only by boat on Upper Arrow Lake. This unique parcel offers an exceptional blend of privacy and natural beauty, with stunning lake views, direct water frontage, and included buoy and anchor for convenient mooring. The property has a few promising started build sites, providing a head start on creating your ideal lakeside retreat. Additionally, the purchase includes a 1/16th interest in a 0.5-acre lot across the lake on Hill Creek Road reserved for vehicle parking, ensuring easy access to your property. Whether you’re looking to build a secluded cabin or invest in rare lakefront real estate, Lot 2 offers a rare opportunity to connect with nature in a serene and exclusive setting. Make this tranquil retreat yours and experience the best of lakeside living. (id:60329)
Real Broker B.c. Ltd
22 Abbott Street
Penticton, British Columbia
Amazing location!!! This sweet modern 2 bed/2bath quiet back facing condo is just a 2 min walk to Okanagan beach, Okanagan park, the marina, summer events and festivals ,the farmer's market and all the dining, shops and pubs/wineries that vibrant downtown Penticton has to offer!! It's as charming as can be! You'll love the bright open layout, modern vinyl plank flooring, gorgeous refaced gas fireplace, and the bright kitchen with plenty of cupboards & S/S appliances. Tastefully appointed, this home is move in ready! Just around the corner is the Bench Coffee shop, a perfect place to meet up with friends, or paddleboard, bike, hike, golf or relax on the beach in this trendy area. You're going to love this condo! Strata fees are $466/month which includes the gas fireplace (which heats the unit in winter) and water. Building updates include new windows (2016), roof (2017), patio doors and decks (2018). Secure underground parking with storage lock. 55+ building, no pets. A picture perfect home in a prime location -- book your showing today!! (id:60329)
Skaha Realty Group Inc.
Lot 1 Whiskey Pointe
Revelstoke, British Columbia
Unlock the potential of waterfront living with Lot 1 Whiskey Pointe—1.147 acres of prime, boat-access-only land on stunning Upper Arrow Lake. This rare property features a peaceful creek, exceptional privacy, breathtaking lake views, and direct water access in one of the area’s most peaceful and sought-after locations. It boasts an already developed build site, making your dream project easier to start. Included with the property are a buoy and anchor for convenient mooring. Also included is a 1/16th ownership share of a 0.5-acre parcel across the lake on Hill Creek Road, providing secure and accessible vehicle parking. Whether you’re planning to build your dream cabin, a seasonal retreat, or a smart investment, this exclusive offering combines natural beauty and true lakeside living. Don’t miss your chance to own a unique slice of paradise on Upper Arrow Lake! (id:60329)
Real Broker B.c. Ltd
3411 Water Birch Circle Circle Lot# 45
Kelowna, British Columbia
Welcome to this stunning 4-bedroom, 3-bathroom home in the prestigious McKinley Beach community, offering breathtaking panoramic views of Okanagan Lake. This thoughtfully designed residence blends luxury, comfort, and functionality, starting with an open-concept main floor featuring a bright living room, dining area, and a gourmet kitchen with a spacious island, stainless steel appliances, and high-end finishes. Perfect for entertaining or family living. Step out onto the expansive covered deck with a power sunshade and enjoy lake views year-round in comfort and style. The main floor also includes a generously sized primary bedroom with ensuite, as well as main-floor laundry. Downstairs, you'll find two additional bedrooms, a full 4-piece bathroom, and a large rec room—ideal as a media room, gym, or playroom. Additional highlights include a double garage with a 220V outlet for EV charging, excellent craftsmanship throughout, and ample storage. As a McKinley Beach resident, enjoy exclusive access to amenities including an indoor pool, hot tub, fitness centre, yoga studio, tennis and pickleball courts, walking trails, and a children’s playground. You'll also have direct beach access, water sport rentals, and potential for boatslip leasing at the McKinley Beach Marina. This is a rare opportunity to own a home offering luxury lakeside living in one of Kelowna’s most sought-after communities. Book your private viewing today! (id:60329)
Royal LePage Kelowna
4365 Round Prairie Road
Armstrong, British Columbia
MOTIVATED SELLERS. Picturesque horse property. 9.8 Acres on a quiet paved road minutes from Armstrong BC with high speed fiber optic internet and stunning views in every direction. A beautifully restored and completely modernized 3072 sq.ft. 3 Bedroom 3 Full Bathroom century home that combines all the old time country charm and looks with a modern updated touch. 5 acres of productive hay field. Beautiful mature trees & landscaping. There is a 60'x160' riding arena with good footing that is half covered, attached tack room with power. There are 10 fenced horse pastures. 4 stall Barn with 2 more outside stalls. Various outbuildings most with power and lights including shop/garage, Chicken coop, 2 large older farm barns, a 24'x80' hay/implement storage shed and the main stall barn. The home features quartz countertops, modern appliances & natural gas fireplace, updated, wiring, plumbing, insulation etc. The basement floor has in-floor hot water heat, all the tile floors have electric in floor heat for added comfort if you'd like, domestic water is heated via tankless hot water system, furnace is a forced air electric. The upstairs has 3 bedrooms with a master that can fit a king size bed and a full bathroom. The downstairs is a huge open entertainment space with kitchenette and a custom murphy bed and a full bathroom. Water is supplied from a water district. On the School bus route. This property gives a look & feel that can't be replicated. Zoning allows for a second residence (id:60329)
Coldwell Banker Executives Realty
4365 Round Prairie Road
Armstrong, British Columbia
MOTIVATED SELLERS. Picturesque horse property. 9.8 Acres on a quiet paved road minutes from Armstrong BC with high speed fiber optic internet and stunning views in every direction. A beautifully restored and completely modernized 3072 sq.ft. 3 Bedroom 3 Full Bathroom century home that combines all the old time country charm and looks with a modern updated touch. 5 acres of productive hay field. Beautiful mature trees & landscaping. There is a 60'x160' riding arena with good footing that is half covered, attached tack room with power. There are 10 fenced horse pastures. 4 stall Barn with 2 more outside stalls. Various outbuildings most with power and lights including shop/garage, Chicken coop, 2 large older farm barns, a 24'x80' hay/implement storage shed and the main stall barn. The home features quartz countertops, modern appliances & natural gas fireplace, updated, wiring, plumbing, insulation etc. The basement floor has in-floor hot water heat, all the tile floors have electric in floor heat for added comfort if you'd like, domestic water is heated via tankless hot water system, furnace is a forced air electric. The upstairs has 3 bedrooms with a master that can fit a king size bed and a full bathroom. The downstairs is a huge open entertainment space with kitchenette and a custom murphy bed and a full bathroom. Water is supplied from a water district. On the School bus route. This property gives a look & feel that can't be replicated. Zoning allows for a second residence (id:60329)
Coldwell Banker Executives Realty
2703 15 Street
Vernon, British Columbia
House + Carriage Home in the Heart of East Hill! Located in one of Vernon’s most sought-after neighbourhoods, this unique property offers incredible versatility, comfort, and investment potential. Situated on a spacious lot in East Hill, you’re just a short walk to local cafes, schools, parks, and public transit—making it easy to enjoy the best of community living. This is a rare opportunity to own a 3-bedroom, 2-bathroom rancher-style home PLUS a fully self-contained 1-bedroom carriage house, perfect for multi-generational living, rental income, or guest accommodation. The main home features a bright, open-concept floor plan with large windows and ample natural light. Two levels offer functional space for families, with a recreation area in the basement. Mature landscaping surrounds the home, offering privacy and shade, while a spacious covered deck provides a great spot for entertaining or relaxing outdoors. A long driveway stretches the length of the property, plus multiple additional spots at the front and alley access in the back. The beautifully finished carriage home offers 1 bedroom, 1 bathroom, and a stylish kitchen with dark custom cabinetry, a central island, and a cozy gas fireplace. It also boasts its own private outdoor space, enhancing its appeal for renters or extended family. Whether you’re looking to expand your investment portfolio, accommodate family, or generate mortgage-helping income, this property is a smart choice in a prime Vernon location. (id:60329)
Exp Realty (Kelowna)
118 Craig Drive
Penticton, British Columbia
Lake, Mountain & City Views – 2,400 Sq Ft Wiltse Rancher on 0.44 Acres! Discover this contemporary 5-bedroom family home nestled on a quiet cul-de-sac in one of Penticton’s most desirable neighbourhoods. Nicely renovated, this spacious rancher features a well-appointed kitchen with granite countertops, stainless steel appliances, and a functional layout that flows seamlessly into a bright, open-concept living area—perfect for relaxing or entertaining. Step outside to a large, covered deck and soak in views of Skaha Lake, the surrounding mountains, and the city skyline. Whether you're enjoying a quiet morning coffee or unwinding in the hot tub with a glass of wine after a long day, this outdoor space delivers comfort and inspiration. The main level includes three well proportional bedrooms and a 5-piece bathroom with dual sinks. The walk-out lower level offers a versatile rec room, two additional bedrooms, dual-sink 3-piece bathroom, and a spacious laundry area—ideal for growing families or even an in-law suite. With ample parking, including RV space, and just a short stroll to Wiltse Elementary, scenic walking trails, and transit, this property blends convenience with lifestyle. Built in 1990, this home combines timeless character with modern upgrades in a location that can’t be beat. Total sq.ft. calculations are based on the exterior dimensions of the building at each floor level & inc. all interior walls & must be verified by the buyer if deemed important. (id:60329)
Chamberlain Property Group
285 Huckleberry Place
Kamloops, British Columbia
For more information, please click Brochure button. Private Oasis in Rayleigh, Kamloops – Your Dream Lifestyle Home! Discover your own secluded retreat in the heart of Rayleigh, Kamloops! This immaculate 5-bedroom, 2.5-bathroom residence sits on a fully fenced, professionally landscaped 1/3-acre lot, perfectly blending space, comfort, and lifestyle. Inside, enjoy hardwood and tile floors, central air, and a flexible layout tailored for large families, guests, or a home business. The seamless indoor-outdoor flow invites effortless entertaining or peaceful relaxation. Step outside to your personal resort featuring a 20' x 40' kidney-shaped saltwater pool with diving board, plus a saltwater hot tub beneath a 12' x 16' covered deck for year-round leisure. Garden enthusiasts will appreciate mature fruit trees—cherry, apple, pear, Italian plum—alongside grapevines, strawberry and raspberry patches, all supported by an inground sprinkler system. Additional highlights: a dog run; mature maple, mountain ash, and pine trees providing shade; newly sealed asphalt driveway with RV parking and 30-amp hookup; a 10' x 10' shed; and an insulated 8' x 10' playhouse with electricity, operable windows, and storage loft—ideal for kids or creative space. The heated double-car garage offers attic storage and a cozy spot for hobbies or projects. More than a home—this is your lifestyle. Don’t miss this rare opportunity in one of Kamloops’ most sought-after neighborhoods! (id:60329)
Easy List Realty
3897 Gallaghers Grange
Kelowna, British Columbia
Live on the Green. Entertain in Style. Relax in Luxury. Welcome to the pinnacle of golf course living—this redesigned 4-bedroom estate is a sophisticated blend of design, technology, and comfort, set directly on the fairway with private backyard access to the green. This rancher-style home offers main-floor living with a walk-out basement built for entertaining. The carefully curated layout includes: 3 full bathrooms & 2 half baths, stylish home office, golf cart room with direct course access, indoor hot tub room, and a craft/hobby studio. The over 400sqft primary suite has been completely reimagined into a true sanctuary, including a spa-inspired luxurious ensuite with marble and brushed gold finishes, oversized rainfall shower with body jets, freestanding tub, elegant lighting, and a serene, modern design. All accessed through your double-entry walk-through closet. Everything in this home has been custom-designed for elevated living, combining lifestyle, leisure, and modern convenience—all in an unbeatable golf course setting. Sit on your full length deck, watching the PGA across 3 fairways and enjoying the views of Layer cake mountain and the abundance of nature. (id:60329)
Coldwell Banker Executives Realty
1469 Springhill Drive Unit# 4
Kamloops, British Columbia
This charming townhouse in Springhill Gardens has been renovated to fit the modern eye. 3 bedrooms on the top floor with laundry, a spacious main living area with galley kitchen and good-sized dining room, deck with views, a walk-out lower floor area, and even a kitchenette and bedroom with its own bathroom. During these warm summer days there is also nothing like taking a dip in the strata-run pool; nothing better than a pool you don’t have to maintain yourself! Over the last few years, extensive updates have been done to this unit, and the pride of ownership shows. The flexible floor plan makes for ease of use and availability for a mixed family or housing a student, with the spread-out bedrooms being on the top and bottom floors. The neighborhood is walkable to school,s and Springhill Drive is located on a city bus route for ease of access and transport to groceries and all other amenities one could need. (id:60329)
RE/MAX Real Estate (Kamloops)
1962 Enterprise Way Unit# 113
Kelowna, British Columbia
Gorgeous 2-Bed, 2-Bath Ground-Level Condo with Pool View. Welcome to Meadowbrook Estates! This beautiful ground floor suite offers the perfect blend of style, comfort and convenience, with bedrooms and bathrooms positioned at opposite ends for maximum privacy. Enjoy a sunny poolside view from your own patio, plus access to the outdoor heated pool, gym, clubhouse and craft room! Recent upgrades include a new air conditioning unit, modern appliances and sleek kitchen countertops. Additional features include in-suite laundry, secure underground parking and a private storage locker. This pet friendly community has no age restrictions and allows long-term rentals. Walk to all amenities including restaurants, shopping, transit, walking trails and close to downtown and lake-front beaches. Don't miss your chance for this stress free lifestyle in one of the area's most desirable complexes! (id:60329)
Royal LePage Kelowna
1950 Durnin Road Unit# 407
Kelowna, British Columbia
Welcome to the urban village at The Park Residences- where style and amenities combine for an enhanced living experience. This generously proportioned home- over 1300 sq ft- revels in its spacious and unique layout. Comprising 2 over sized bedrooms, ( master with ensuite), featuring a jetted tub and a walk in closet), an open plan kitchen/dining/living room-with high ceilings throughout- and a cozy gas fireplace. And outside, a balcony with a serene garden courtyard view, and a gas hookup for those BBQ dinner. This is NOT your usual condo- please use the 3D virtual tour to see for yourself. Featured inclusions with your strata fees are 2 underground parking spaces, an oversized storage room, and hot water/gas. The building amenities also offer an outdoor pool and hot tub, ( with washrooms), bike storage, a car wash station, 2 workshops, a games room, library, fitness centre and even a tennis/pickleball court. There's even a guest suite available for rent for those ""out of town guests"" wanting to enjoy the Kelowna lifestyle. And all of this in close proximity to shopping, recreation, ( Mission Creek Greenway) and transit. Contact your realtor to organise a viewing today! (id:60329)
Royal LePage Kelowna
170 Celano Crescent Unit# 19
Kelowna, British Columbia
Spacious layout with a perfect blend of comfort and style in this bright stunning 3 Bed, 2.5 bath Townhome, Kitchen is highlighted by a spectacular island Stainless steel appliances including a gas stove and built in microwave. Lots of natural light to enjoy your living space. Open floor plan that is ideal for hosting gatherings. Wide plank laminate flooring adds a modern touch while the porcelain tiles ensures durability and easy maintenance, partial carpeting in select areas provide warmth and coziness. Family friendly neighborhood nestled in the sought after Glenmore community, this residence is perfect for families seeking a welcoming environment. Just a short walk to excellent schools. Enjoy the convenience of nearby parks for outdoor activities and all the amenities of a vibrant urban center within walking distance. (id:60329)
Oakwyn Realty Okanagan
2100 43 Avenue Unit# 101
Vernon, British Columbia
Step confidently into homeownership with this bright and spacious 3 bedroom end unit townhouse, ideally located just a short walk from Harwood Elementary and Seaton Secondary. This property offers the perfect opportunity for a growing family or investor. Inside, you'll find a well-maintained home with thoughtful design throughout. The main floor features a bright kitchen, a nice dining area, and a welcoming living room ideal for relaxing. Large windows allow natural light to flow through the space, creating a warm and inviting atmosphere. There's even a nice fireplace to enjoy! Upstairs, the home boasts a family-friendly layout with three generously sized bedrooms and main bathroom all on one level. Downstairs offers a spacious rec room, laundry and a second bathroom: perfect for a home office, playroom, media room, or as storage space. Enjoy your own patio area for summer BBQs or quiet evenings, or step out into the expansive shared green space featuring a secure playground and a heated in-ground pool - a rare perk that makes the most of Okanagan summer - Great for kids and parents alike! Green Timbers is a well-maintained, family oriented complex designed for comfortable and active living. With parking for two vehicles right outside your front door, plenty of visitor parking, and close proximity to schools, parks, shopping, and transit. Don't miss this opportunity to own a home that offers space, value, and lifestyle in one of Vernon’s most convenient neighborhoods! (id:60329)
Canada Flex Realty Group
8927 Koehle Road
Kaslo, British Columbia
Welcome to this charming waterfront property, located just 10 minutes from the village of Kaslo, BC, in the highly desirable Shutty Bench. Set on 0.63 acres, the property features a solidly built older main house, a separate cabin, and a 14'x24' shop. The property is made up of two parcels: the upper lot includes the buildings and a beautifully forested area at the back, while the lower lot, just across the quiet, non-through road, leads to the lake and beach. This affordable property offers fantastic potential for anyone looking for a remodeling project to create a relaxing year-round home or the perfect summer getaway. (id:60329)
Coldwell Banker Rosling Real Estate (Nelson)
1205 Loseth Drive
Kelowna, British Columbia
Priced below Assessed Value! Welcome to your dream family upgrade—this spacious 3,400+ sq ft home offers room for everyone, plus a mortgage helper that doesn’t cramp your style. With a legal suite that occupies just half the basement, you keep the lion’s share of the space for living, lounging, and letting the kids take over the rec room. Step out onto the large covered patio and soak in sweeping valley views—a perfect spot for morning coffees or post-bedtime wind-downs. Inside, you'll find a well-maintained, move-in-ready home with generous living spaces, 4 bedrooms, and 4 bathrooms that make daily life both easy and enjoyable. Tucked into a quiet, family-friendly neighbourhood just five minutes from shops, schools, and services, this home also gives you quick access to scenic hiking trails and peaceful surroundings. It’s the rare combo of practicality and lifestyle—perfect for the move-up buyer who wants space, serenity, and smart value. **Seller is motivated, bring your offers!** (id:60329)
Vantage West Realty Inc.
3320 Centennial Drive Unit# 403
Vernon, British Columbia
Downtown Convenience Meets Tranquil Living. Enjoy all the advantages of downtown living without sacrificing peace and quiet. Perfectly positioned near a wealth of central amenities—restaurants, shopping, parks, and more—this move-in ready home is located in the newly renovated Imperial Ridge complex and offers sweeping southerly mountain and city views. This beautifully maintained unit features updated flooring throughout and a bright, open layout. The spacious kitchen provides abundant cabinetry and flows seamlessly into the dining area, ideal for everyday living or entertaining. Relax in the cozy living room, complete with a corner gas fireplace and direct access to a private deck—perfect for taking in the views and sunlight. The primary suite offers comfort and privacy, featuring a generous walk-in closet and a full ensuite bathroom. A second bedroom and an additional full bath are perfect for guests or a home office setup. In-suite laundry hook ups add everyday convenience. Residents enjoy premium building amenities including secure underground parking, bike storage, storage lockers, and welcoming common areas. This fantastic unit offers a rare blend of location, comfort, and lifestyle—schedule your showing today! (id:60329)
RE/MAX Vernon Salt Fowler
5338 Camlyn Court
Okanagan Falls, British Columbia
Charming and Well-Maintained Rancher! This tidy 2-bedroom, 2-bathroom home offers 1,160 sqft of functional living space on a single level. The inviting living room features a classic brick gas fireplace, seamlessly flowing into the dining area. The kitchen is equipped with light wood-style cabinetry and sliding doors that lead out to a covered 3-season deck, perfect for year-round enjoyment. The primary bedroom boasts a 3-piece ensuite, while a second bedroom and a full bathroom complete the main living area. The downstairs offers nearly 6 feet of headspace, providing usable space that, though not included in the listed square footage, could be ideal for a home theater or secure storage, thanks to the egress windows. Recent upgrades include a new furnace, heat pump, and hot water tank within the last year. The attached double garage, measuring 21' x 17', is heated and equipped with 220 power. As a bonus, there's a detached workshop (19' x 16'), featuring a concrete floor, heat, 220 power, and a garage door, making it perfect for vehicle storage, woodworking, welding, or other hobbies. The property offers ample open parking, easy-care vinyl siding, and a xeriscape yard. The fenced backyard is pet and child-friendly, offering a safe, low-maintenance space. Located in a peaceful cul-de-sac in central OK Falls, this home is just a short walk to the school. shops and the beach at the shores of Skaha Lake. Quick possession is available. Don’t miss out—schedule your showing today! (id:60329)
RE/MAX Penticton Realty
1191 Sunset Drive Unit# 2202
Kelowna, British Columbia
Are you ready for life at the top? Everything looks better from the twenty-second floor of Kelowna's most sought-after strata community. You are above the other towers and stores—far above any noise below, allowing you to enjoy these staggering views in peace. This premium unit is perfectly situated in the tower, offering full views of the lake, mountains, and bridge. But when the sun is overwhelming, your well-appointed balcony offers an oasis of shade. You can enjoy outdoor living comfortably all day long, all summer long. As the sun sets, the whole valley lights up before your eyes... It is unforgettable. Step inside and find a bright, modern, open floor plan that is both practical in design and beautiful in style. The building offers an amenities package like a 5-star luxury resort, with a full-sized gym, lap pool, recreation pool, and BBQ patios with grills. There is even a dog park on-site and two guest suites for visitors. In the heart of downtown, you are steps from the beach, restaurants, boutique stores, and more. There is so much to do so close by, but no matter how far you wander, you will yearn to be back home, relaxing and enjoying that view. Don’t settle for anything lower; you deserve life at the TOP! (id:60329)
Coldwell Banker Executives Realty
243 E Avenue
Kaslo, British Columbia
Discover 243 E Avenue, a thoughtfully updated 3-bedroom, 2-bathroom home in Lower Kaslo, just steps from the beach and Kaslo's River Trail. This bright, airy home features vaulted ceilings and an open-concept layout with warm and modern feel. The kitchen has been upgraded with new lower cabinets, countertops, sink, hood fan, and the interior has been freshly painted. The primary, spacious bedroom offers an ensuite bath and access to a sunny south-facing deck—ideal for unwinding to the peaceful sounds of the Kaslo River. A 10' x 11' addition adds extra living space and a covered front porch. Most windows, doors, and light fixtures have been replaced, and the home includes a 2025 Silver Label electrical inspection. The crawlspace was insulated in 2023 to improve energy efficiency. Set on two level 25’ x 110’ lots, the yard features established perennial flower beds and a large vegetable garden with rich soil beneath a weed barrier. Nearly move-in ready with only a few finishing touches remaining, this home offers a peaceful setting within walking distance to Kaslo’s shops, restaurants, and amenities. Quick possession available. (id:60329)
Coldwell Banker Rosling Real Estate (Nelson)
460 Nicola Street Unit# 2201
Kamloops, British Columbia
Trillium at City Gardens is now selling. With expected occupancy in late 2025, this 24 storey concrete tower is the tallest residential building in Kamloops. City Gardens is anticipated to feature 550 apartments within a convenient, walkable downtown Kamloops location close to hospital, retail, restaurants, parks, schools and transit. Building amenities include gym, lounge, & library and qualifies for RTE tax exemption. Unit 2201 is a north east facing sub-penthouse unit with two bedrooms, two bathrooms and in-suite laundry. Standard kitchen and laundry appliances included. 1 parking stall included. Two pets allowed up to 50lbs or 22'' at the withers. Long term rentals allowed. Upgrades for additional parking, storage lockers, appliance upgrades, EV chargers and power blinds available at an additional cost. Developer Disclosure must be received prior to writing an offer. Additional studio, 1 or 2 bedroom units may also be available. Message us for more information. (id:60329)
Brendan Shaw Real Estate Ltd.
6080 Okanagan Avenue Unit# 1
Vernon, British Columbia
AFFORDABLY LOW Pad Rental Under $300/month! This well-kept 1100+ Sq Ft home enjoys a large fenced yard for entertaining guests while keeping pets in. Beautiful rural setting on Okanagan Avenue, close to Okanagan Lake and Kin Beach. Nearby Soccer Fields with Playground, Tennis and Pickleball Courts and walking distance from highly rated Elementary and High Schools. This 3 bedroom, 1 bathroom mobile is an ideal starter home or perfect for retirees. Enjoy ample parking, plenty of space for family and guests, or storage. Furnace and hot water tank have been recently upgraded. Livingroom has newer gas fireplace for those cold winter nights. (id:60329)
Coldwell Banker Executives Realty
13074 Lake Hill Drive
Lake Country, British Columbia
Welcome to the kind of home that checks every box for growing families—especially the rare ones. Situated on a large corner lot in a quiet, community-oriented neighbourhood, this 5-bed, 4-bath home offers nearly 3,000 sq ft of bright, functional living space and a legal suite to help offset the mortgage (or house the in-laws without sacrificing sanity). The open-concept kitchen, living, and dining area flows seamlessly out to a covered patio—perfect for backyard BBQs while kids and pets run free in the private fenced yard. Upstairs offers plenty of room to grow, while downstairs provides flexibility with a suite that’s fully legal and ready for tenants or family. Tucked into a peaceful pocket with minimal traffic, yet just minutes from schools, trails, wineries, shopping, and beaches, this location blends lifestyle and convenience with ease. Space, flexibility, and a little mortgage help? That’s a win for the whole family. (id:60329)
Vantage West Realty Inc.
95 & 105 Dale Avenue
Carmi, British Columbia
REDUCED AGAIN FOR QUICK SALE!!!! PRICED TO GO NOW - WELL BELOW ASSESSED VALUE!!!! Looking for that SHOP!!?, yes, this is it. Rural living without the hustle of the city. Located in the close knit community of Beaverdell, close to Big White and 45 mins to Kelowna. Now back to the shop, drive through 32x80 shop with 220 power and water, approx 35' doors at both ends oversized storage mezzanine and parts room. Concrete floors. Self contained suite in the shop. A massive amount of parking plus a 2 car garage for the home. 2 small outbuildings, 1 is an actual Finnish Sauna. The home is primarily Timber Frame with all the charm and space that is needed. Opening up into a large living area with a separate dining area and oversized kitchen. Enjoy the large deck off the kitchen for entertaining. A massive Primary bdrm on the main floor with a full walk in suite and a bonus room. Downstairs has its own full bathroom with two large bedrooms, rec-room and oversized laundry/mud room. Well pump replaced approx 2 yrs ago. Go ahead and walk across the street and fish Rainbows out of the West Kettle River. Tons of ATV, dirt-bike and snowmobile trails right from the property. Backs onto Crown land. All information and measurements deemed approximate only and should be verified by the Buyer(s) agent(s). (id:60329)
Century 21 Assurance Realty Ltd
2776 Clapperton Avenue Unit# 34
Merritt, British Columbia
Double wide, with the updates dialied in, while still offering that vintage charm? Welcome to unit 34, the crown jewel at Diamondvale Mobile Home Park - this bright 3 bedroom, 2 bathroom Merritt home, offers a welcoming open-concept layout with large windows and built-in cabinetry. The kitchen features generous counter space, plenty of cabinets, a spacious pantry, and a retro vibe! The primary offers a private 4-piece ensuite, as well as two additional bedrooms and a main bath. Recent upgrades — new flooring, a newer roof, newer windows, and a convenient mud room — provide comfort and peace of mind. Enjoy the fully fenced yard with a 10’x14’ gazebo, two storage sheds, raised garden beds and parking for four vehicles. A unique bonus for pet owners — a dedicated Catio with convenient cat doors. Located near schools, the local minimart, and public transit, this move-in-ready Merritt property combines functionality, charm, and an excellent location. (id:60329)
Real Broker B.c. Ltd
3 21st Avenue S
Cranbrook, British Columbia
This beautifully updated 4-bedroom, 3-bathroom home blends comfort, style, and outdoor living. The main level features three spacious bedrooms, including a primary suite with a walk-in closet and luxurious 3-piece ensuite. A full 4-piece bath with a large soaker tub serves the additional upstairs bedroom. The upgraded kitchen boasts granite countertops, stainless steel appliances, ample counter space, and a spacious dining area. Downstairs, you’ll find a third bedroom, a freshly painted living space, a 3-piece bathroom, and a gorgeous wet bar featuring granite countertops. With its own living area, bathroom, and wet bar, the lower level has fantastic potential for a mother-in-law suite or guest accommodations. An electric fireplace and a stunning river rock feature wall complete the cozy, versatile space. A gas fireplace warms the inviting living room, while the wraparound and sundeck, with a gas hookup, are perfect for outdoor gatherings. Step outside to beautifully landscaped, irrigated gardens with two gazebos, a covered hot tub, and a fire pit with Italian marble. The fully fenced property includes new fencing, two remote-access electric gates, a double attached garage, a covered storage shed, extra paved parking, and underground sprinklers. Recent upgrades include a new roof (2021), hot water tank (2019), and upgraded windows (2020). Plus, enjoy year-round comfort with A/C. This home is move-in ready with tons of flexibility—schedule your private viewing today! (id:60329)
RE/MAX Blue Sky Realty
7465 Broadwater Road
Castlegar, British Columbia
Here's your chance to own a piece of paradise! Escape from the hustle and bustle to this charming 1 (easy potential for 2) bed, 1 bath house situated on 5 acres in the quiet community of Deer Park. Stay warm in the home in the winter months with in-floor heating and an air-tight woodburning stove that'll heat your water for you too! Soak up the sun and enjoy the beautiful lake view on the 14x26 ft deck. A 20x40 ft pole building sits on the upper tier of the property, along with another flat building site (which has power & water). Toy and vehicle storage won't be an issue with the 32x24 ft attached garage and 32x24 ft carport. This property would be perfect for those wishing to escape the city and enjoy a quiet, private life. Contact your Realtor today for more information. (id:60329)
Century 21 Assurance Realty Ltd.
769 & 771 Gardom Lake Road
Enderby, British Columbia
Enjoy the Song Birds and paddle boarding on the shores of Gardom Lake! Located within the Columbia Shuswap Regional District. This nature lover's dream property is situated on .86 Acre lot with waterfront only steps away.Year round living and loads of room to bring the extended family to enjoy this recreational paradise! 6 beds plus spare rooms & 5 1/2 baths in total, Including an attached 2Bed/2bath guest suite with full kitchen and laundry.There are 2 beds on the upper level and 2 beds with kitchenette in the walkout bsmt.The main level also has an office, den, family room and wet bar! The home has plenty of flexible spaces for guests, hobbies, fitness and more! A fantastic recent addition of a detached double garage and plenty of designated parking areas.This home has many custom features and is a must see! Approximately 2.56 Acres of common green space and 565' of waterfront with a dock and easy access to launch your fishing boats, canoes and kayaks! The lake is great for SUP Boards, fishing and kayaking and there is a nice trail directly from the common property taking you to the Gardom Lake multi use public wharf which is the chosen spot for swimming and only a very short walk down a nature trail. Great location approx.15 min drive to Salmon Arm and 30mins to Vernon. If you are looking to be on the water without the traffic and price of a big lake, then you will want to take a look at this secluded and private property. (id:60329)
RE/MAX Shuswap Realty
2690 Fraser Road
Anglemont, British Columbia
Welcome to Anglemont Estates in the beautiful North Shuswap. This excellent property featuring a year-round efficient carriage-style home set on .53 of an acre in two titles is a great opportunity for the imaginative homeowner/investor, as the second title could be sold or built on in future with no subdivision work required. The home consists of a comfortable 756 sq. ft. 1 bedroom fully self-contained carriage house above a large single garage/shop, with a hobby area/second bedroom (currently a model train room) and second bath on the lower level, and a 200A electrical service with separate dedicated 30A GFCI hot tub circuit breaker. There is also a separate hot-tub room, and the cutest little dollhouse on the property for the kids or grandkids. This property is all flat and useable and presents no engineering or geo-technical issues. The septic disposal is serviced/located on the adjacent property to the South. Also included is a 2001 34’ Royal Monaco Class A motorhome with Ford V-10 gasoline drivetrain. Please note dishwasher does not work at present. This is a complete turn-key package and is to be sold furnished and ready to go. Please remove shoes when showing, and do not use plumbing as the water is turned off. Quick possession is available, take advantage of this good opportunity to own in the Shuswap at an affordable price. Golf, retail, airstrip and the lake are all close by. Contact the Listing Broker for more details. (id:60329)
RE/MAX Real Estate (Kamloops)
2150 Thompson Avenue
Rossland, British Columbia
Nestled in the heart of Rossland, this 4-bedroom, 1-bathroom home offers a rare opportunity to enjoy small-town living in a world-class outdoor playground. The main floor welcomes you with a bright eat-in kitchen where sunlight pours in through generous windows, a spacious living room perfect for gathering with friends and family, a comfortable bedroom, and a full bathroom. Upstairs, three additional bedrooms provide space for family, guests, or your dream home office. The lower level features a workshop, laundry area, and plenty of storage, with walk-out access to the attached carport. Original hardwood floors throughout the home are just waiting to be lovingly restored, adding character and charm. Set on a double lot in a prime location, you’re only minutes from Rossland’s vibrant downtown with its cafés, shops, and arts scene, and just a quick drive to Red Mountain Resort for skiing, biking, and hiking in every season. With a bit of upgrading, this affordable gem could be transformed into your perfect mountain retreat or a smart investment in one of BC’s most desirable alpine towns. (id:60329)
RE/MAX All Pro Realty
112 17th Avenue S Unit# 304
Cranbrook, British Columbia
Welcome to Mountain Villa, a beautifully maintained complex where this immaculate 2-bedroom, 1-bathroom apartment offers the perfect blend of comfort and style. Inside, you'll find granite countertops in a thoughtfully designed kitchen that opens to the living room through a see-through window, creating a bright, connected space ideal for entertaining. The generous-sized primary bedroom provides plenty of room to relax, while the second bedroom is perfect for guests or a home office. Step outside to your west-facing deck and take in stunning views of the mountains and city skyline, enhanced by a grandfathered-in power awning that provides welcome shade on sunny days. With air conditioning, elevator access, and a peaceful atmosphere throughout the complex, this home offers both practicality and charm in a prime location. Don’t miss the opportunity to experience the exceptional lifestyle that Mountain Villa has to offer (id:60329)
Century 21 Purcell Realty Ltd
84 Van Horne Street Unit# 203
Penticton, British Columbia
#203 – 84 Van Horne Street | Renovated Downtown Penticton Condo! Step into style and comfort with this beautifully renovated 2-bedroom, 2-bathroom condo located in the heart of downtown Penticton—just one block from Okanagan Lake and steps to restaurants, cafes, breweries, the KVR Trail, and the famous farmers market. This southeast-facing corner unit has been substantially updated throughout, featuring all-new flooring, fresh paint, a brand-new hot water tank, and a fully renovated kitchen with quartz countertops, white shaker-style cabinetry, under-cabinet lighting, a large island, and all new stainless steel appliances. Both bathrooms have been tastefully renovated, and the unit also offers in-suite laundry and a bonus office/storage space. The open-concept living area is filled with natural light thanks to the new window and sliding door, which lead to a wrap-around covered balcony—perfect for enjoying morning sun and views. Hallmark Manor is a well-maintained and secure 55+ complex, ideally situated in one of Penticton’s most walkable neighborhoods. The building features secure underground parking, a recreation room, and a storage locker room with a workshop area. Small pets are allowed with strata approval. Rentals permitted with restrictions. Whether you're looking for a full-time home, a vacation getaway, or a low-maintenance investment, this condo checks all the boxes. Move-in ready and close to everything Penticton has to offer! (id:60329)
RE/MAX Penticton Realty
1083 Sunset Drive Unit# 319
Kelowna, British Columbia
Get ready to fall in love.... “Like new” is an overused term, but this safe, secure, and beautiful downtown home is truly like new due to an extensive renovation. Priced marginally higher than a recent sale of a similarly sized unit, but with this home... you can enjoy beautiful modern flooring, counters, lighting and much more! This is a property you will be proud to call home. Utilize the spaces designed to live, work and play both inside and out thanks to a really nicely sized balcony. The floor plan is bright, open, and highly functional. Your fees include membership to the gym, hot tubs, pool, outdoor kitchen area, clubhouse, and more. It’s resort-style living in a boutique low-rise building that's close to everything! Waterscapes is tucked away from the crowds and yet it's only a 30-second walk to the sandy beach, restaurants, pubs, coffee shops, salsa lessons, the bird sanctuary and the boardwalk. Wander for another minute or two for more amenities, hockey, concerts, theatre, brew pubs plus more boutique shopping and an even greater variety of great places to eat or just hang out in the sun. It's never never been lived since the reno' was finished so quick & easy possession available... No need to wait till next summer to enjoy the lifestyle! Yes, you will fall in love... Call your favourite agent and set up your date with your destiny. This could be the one! (id:60329)
Coldwell Banker Executives Realty

