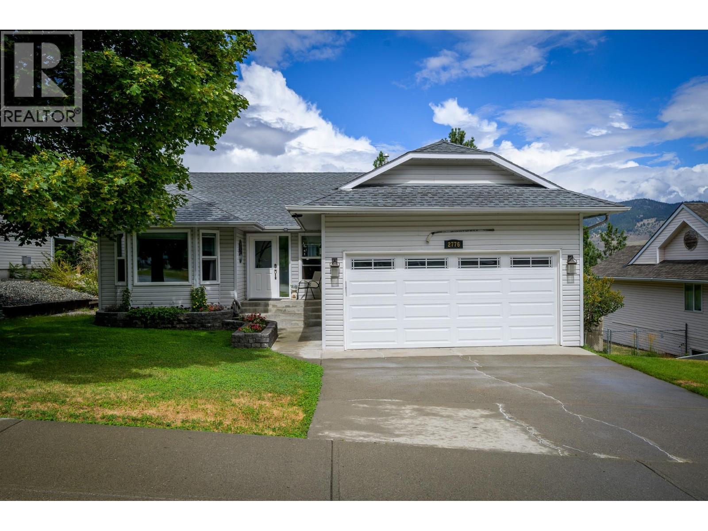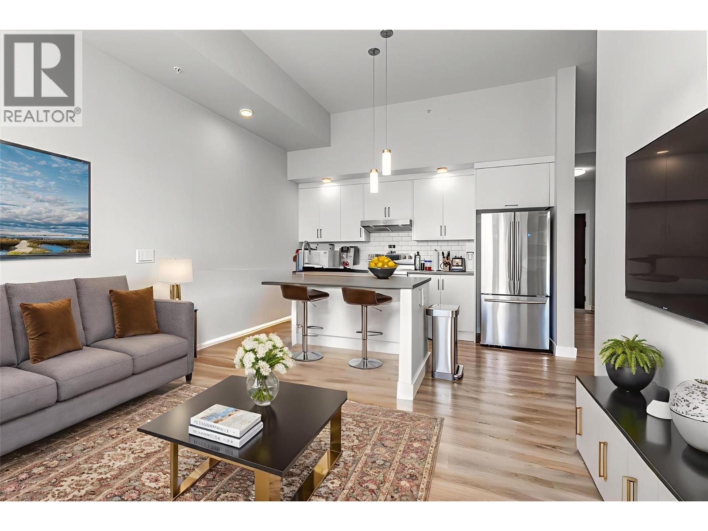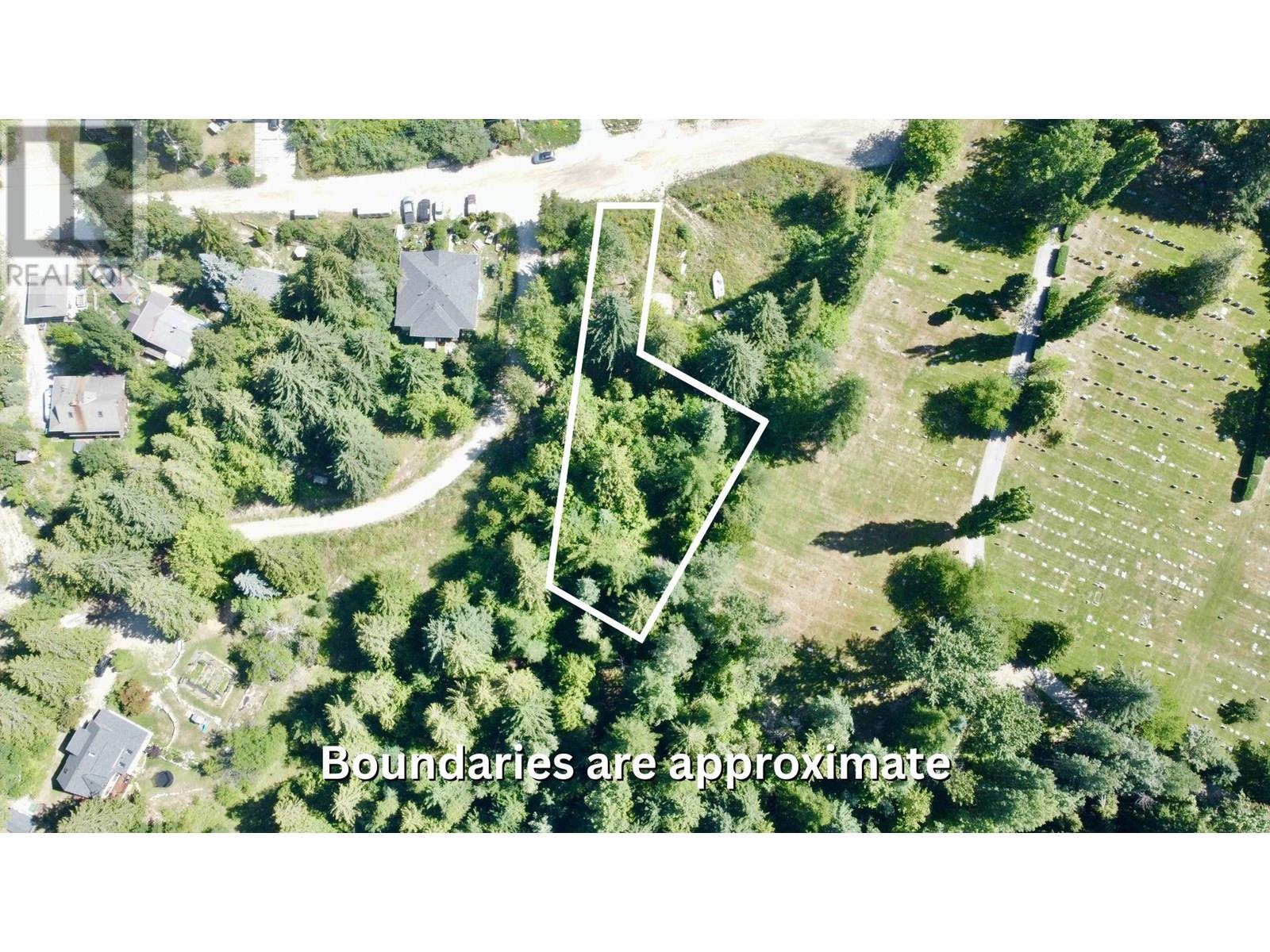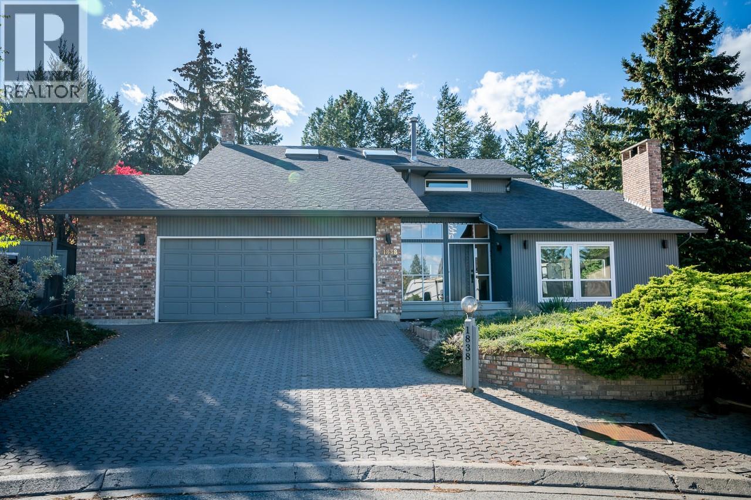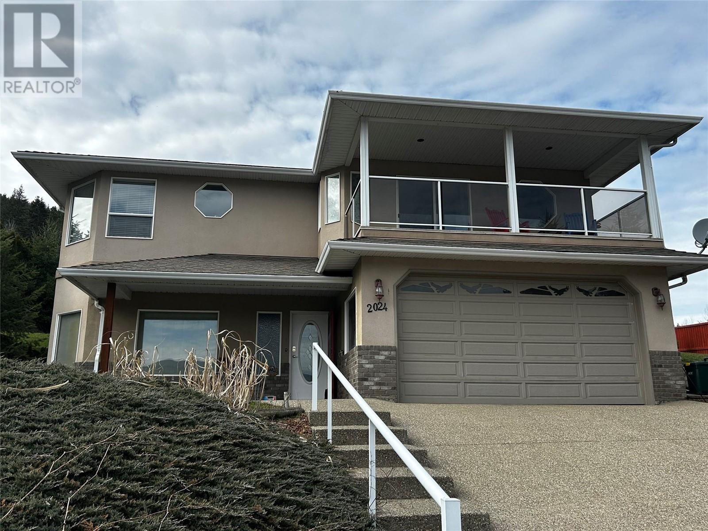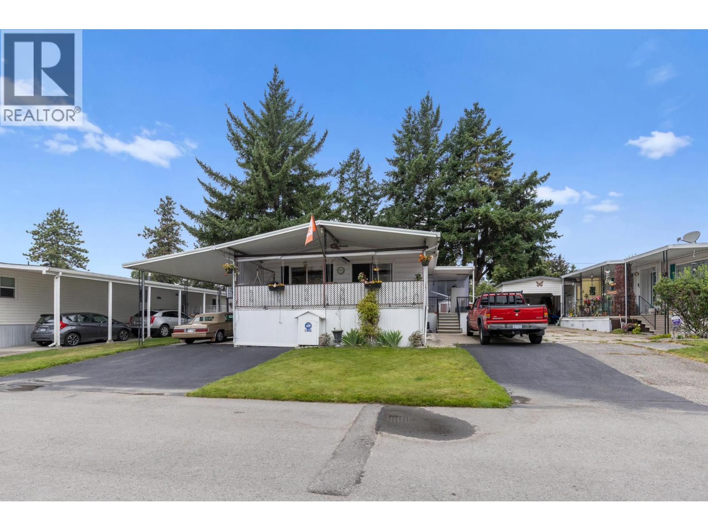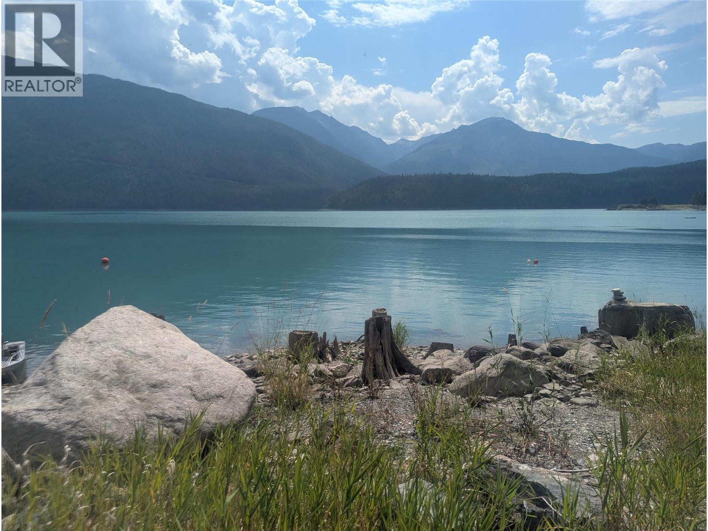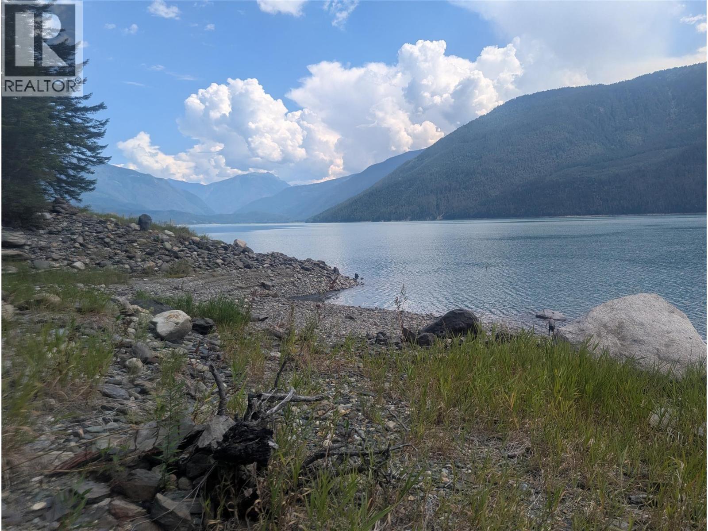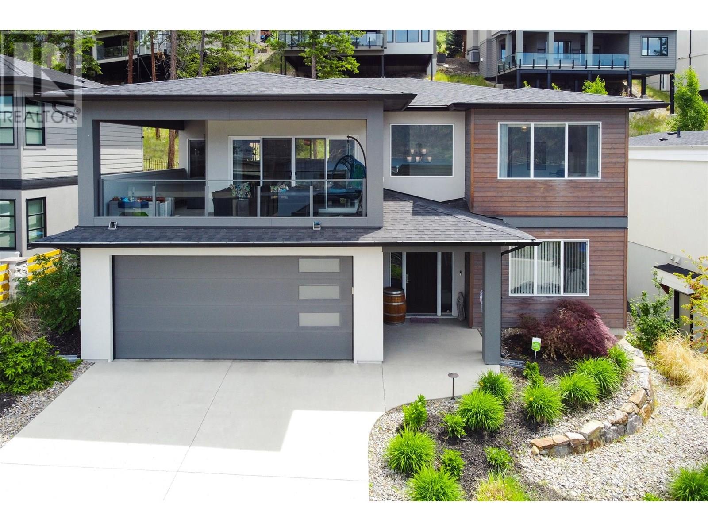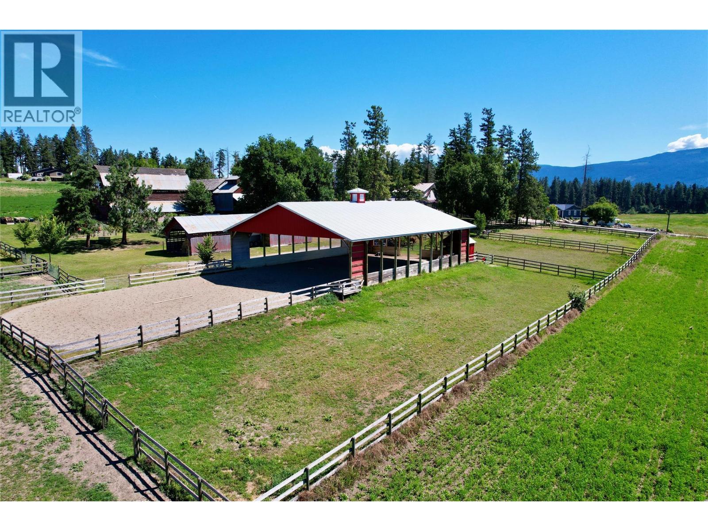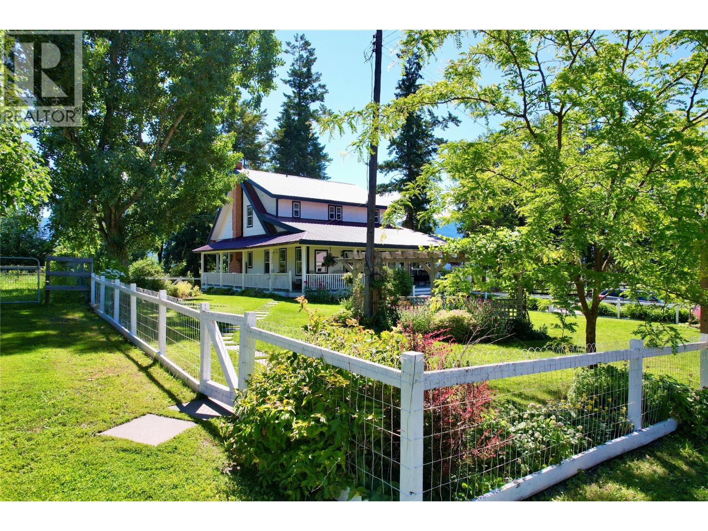1516 Mcquarrie Avenue
Nelson, British Columbia
This Afforadable and functional 3-bedroom, 1.5-bath home offers ideal living space for families, first-time buyers, or investors. All three bedrooms and a full bathroom are located on the lower level, providing privacy and separation from the main living areas. Upstairs, enjoy an open-concept layout with excellent sightlines between the kitchen, dining, and living areas—perfect for entertaining or relaxing with family and friends Step out from the kitchen onto a spacious back deck overlooking a fully fenced backyard, ideal for kids, pets, and summer BBQs. There’s also a large shed for all your storage needs. Located in a prime Rosemont location, you’re walking distance to Granite Pointe Golf Course, Rosemont Elementary, Selkirk College, the Nelson Skate Park, and transit stops—and just a 5-minute drive to downtown Nelson. Quick Possession is available (id:60329)
Coldwell Banker Executives Realty
2987 Slocan Valley Road W Road
Slocan Park, British Columbia
A Peaceful Kootenay Gem on the Slocan River ! Tucked away on nearly 10 acres of natural beauty, this charming 2-bedroom, 2-bathroom timberframe home offers the best of rural living. With a bright loft-style primary suite (featuring ensuite, balcony & office nook), a cozy main level with second bedroom and clawfoot tub, and custom touches like a Blaze King wood stove and granite counters, this home blends comfort with craftsmanship. Enjoy morning coffee on the deck, harvest from your mature gardens, enjoy your own forest walks or unwind in the wood-fired cedar sauna. Just across the quiet dirt road: your own sandy beach on the Slocan River and endless days of floating down the river basking the sun right from your own property. Other features include: Full-height unfinished basement , (with a ton of potential) , a 200 amp electrical service , excellent well water, high-speed internet available, a mature garden with organic soil, and a beautiful woodshed out back for your firewood. There is the Coop gas station 5 mins away with a convenience/liqour store. This property is 30 mins to Nelson and to Castlegar, so this makes the commute manigible for both communitites for work. Its only 25 mins to Slocan City where there is an amazing lake for all your boating adventures. Whether you're looking for a full-time home or a seasonal escape, this property offers privacy, quality, and a deep connection to nature and tranquility. (id:60329)
Coldwell Banker Executives Realty
2776 Capilano Drive
Kamloops, British Columbia
Nicely updated level entry rancher with inlaw suite, located in sought after location with northern views and backing on to open space for privacy. This home includes a nice sized entry which leads to the main living space. The living room overlooks the large yard and includes an electric fireplace and laminate floors throughout. The spacious kitchen has been updated and includes quartz stone countertops. There is access to the back patio and yard off of the nook area of the kitchen. There are 3 bedrooms on the main floor. The primary bedroom features a walk-in closet and updated 3 piece ensuite. There is an additional main floor 4 piece bathroom. The basement level is split in half between a 1 bedroom inlaw suite and space for the main floor occupants to enjoy. There is a large family room, storage and a big laundry room which is shared with the basement suite if needed. The suite has bright large windows and has a private side entry to the suite. The yard itself is relatively flat, has a large garden plot for veggies, a few fruit trees and irrigation. The yard backs on to open space (privately held land) which likely will not affect this property if developed. Other features of this home include 2 car garage with new door and lift, heat pump (central a/c), new front door, potential to put RV parking in on the east side of the home which has a large flat area. (id:60329)
Century 21 Assurance Realty Ltd.
428 Beasley Crescent W
Nelson, British Columbia
Welcome this quiet and spacious two-three bed + two full bath, upper-floor condo in West Beasley Place. This unit is filled with natural light and has an open floor plan with an balcony off the living room - perfect for intimate evening meals or morning coffees. The balcony has lovely mountain views and steps leading down to a meticulously maintained backyard with flowering bushes and groomed lawns. The floor-plan is inviting and intuitive, with the bedrooms at either end and two separate bathrooms, (incl en-suite) plus the den in the middle. A semi-covered, large patio area at the entry area provides additional outdoor living space with a storage closet and there's tonnes of additional storage in the crawl space as well. The centrally located gas fireplace in the living room keeps heating bills low in the winter and excellent sound-proofing between units maximizes the privacy. #428 is an end-unit with a parking spot just outside and additional guest parking available. West Beasley Place is located at the end of a quiet cul-de-sac and backs onto a beautiful lower part of Granite Point Golf Course with walking trails that lead to the hills beyond the city limits. Just steps away from the city bus route, close to Selkirk College, the skate-park and mountain bike trails. The strata association has done a great job maintaining the building and attending to necessary upgrades. This well maintained and easy-upkeep home is ideal for a small family, professional couple or retirees. (id:60329)
Fair Realty (Nelson)
1215 St Paul Street Unit# 606
Kelowna, British Columbia
TOP-FLOOR LIFESTYLE! Welcome to the pinnacle of downtown living in Kelowna's vibrant North End! Perched on the top floor, this bright and beautiful condo is the ultimate urban sanctuary. With no neighbors above you, you'll enjoy a serene and private living experience that's truly a cut above the rest. Step inside and be wow'ed by the incredible south-facing views of the valley and lake, which bathe the open-concept living space with abundant natural light. The high ceilings create an airy, spacious feel, while the streamlined kitchen, complete with an entertainer's island and sit-up bar, is perfect for hosting friends and family. The thoughtful split-bedroom floor plan ensures privacy, with the second bedroom being an ideal space for a home office or guests. A convenient in-suite laundry room with extra storage adds to the unit's practicality. Step out to your private, top-floor balcony, where you can soak up the sun and cultivate a charming herb garden with a view. This 2019 building is a walker's paradise—imagine a lifestyle where you're just a short stroll from Kelowna's best breweries, restaurants, shops and the beach and lake are only two blocks away; enjoy the best of Kelowna’s legendary summer. With a secured underground parking stall included, you have the flexibility of a no-car lifestyle while still having a spot for your vehicle. This is more than just a home—it's a lifestyle. Book your showing today and start living the dream! (id:60329)
Century 21 Assurance Realty Ltd
2208 Creek Street
Nelson, British Columbia
A rare opportunity in Nelson’s sought-after Uphill neighbourhood — this 0.47-acre city lot is primed for development. An ideal choice for home builders, investors, developers, or anyone looking to build anything from a single family dwelling to a multi-dwelling property in a high-demand area. Set among majestic old-growth trees, this quiet and private property offers the perfect blend of nature and convenience. The land is gently sloped and easy to build on, with city services available at the lot line. Enjoy natural privacy and a tranquil forested setting—all just minutes from schools, parks, forest trails, mountain bike trails, the regional hospital, and vibrant downtown Nelson. With excellent access to amenities and the regional highway, this is a golden opportunity to create something special in a prime location. (id:60329)
Wk Real Estate Co.
1838 Cathedral Court
Kamloops, British Columbia
Extensively renovated Upper Sahali home in a highly sought after cul-de-sac location with in-law suite potential. Walk through the main entry of this home and you will find a grand entry which is as high as the second level. Off of the main entry there is a large formal living room with vaulted ceiling, updated fireplace, flooring and paint. The kitchen was fully gutted and renovated with white custom cabinetry and stone counters. There is a cute nook overlooking the flat private yard. Off of the kitchen there is a family room with yard access and an office space. The top floor includes 3 good sized bedrooms. The primary suite has vaulted ceilings, walk-in closet and a 3-piece ensuite. The two additional bedrooms on the top floor are great for the kids or guests as they have their bathroom across the hall. The basement level has lots to offer with a huge storage space which could become an additional bedroom or workshop. There is a nice size family room with fireplace, additional bedroom, 3-piece bathroom and a separate entry to a storage/gym/mudroom space which would be perfect for a kitchen if an in-law suite is desired. The yard is fully fenced and offers tons of privacy with lots of room for the entire family. Full list of upgrades included in documents. Day before notice appreciated for showings. (id:60329)
Century 21 Assurance Realty Ltd.
2960 Mission Wycliffe Road
Cranbrook, British Columbia
For more information, please click Brochure button. A rare affordable opportunity. 0.43 acres in sought-after rural Wycliffe BC. This property is inside a sunshine belt . A well kept 2 bedroom, 1997 Moduline Prestige 14’x66’ modular home on .43 acres. This home has spacious kitchen with island, lots of counter space, a dining area beside the bay window, vaulted ceiling and a large skylight. Living room is large with vaulted ceiling. Next is the secondary Bedroom with a large window, then 4pc bathroom with large soaker tub, double sinks, laundry area & sky light bringing in lots of natural light, and then the Master bedroom with 2 windows overlooking the yard. High-speed fibre optic internet is available onsite, supporting work-from-home, online learning, streaming and lag-free gaming. The property has several outbuildings: 10x12 storage shed, 14x12 hobby/gardening shed, 8x8 Metal yard shed & a small log cabin style shed. The graveled driveway is ample for parking several vehicles and your RV. Behind the privacy area is a generous firepit area perfect for cozy evenings to unwind or entertain. Recent upgrades: New Roof April 2023, New Carpet and paint throughout with a neutral palette, and refreshed privacy zone all in July 2025. Enjoy four season adventure from summer hikes to winter slopes! This location is an outdoor mecca offering endless opportunities for nature lovers and recreational enthusiasts alike! Great for a family- is on the school bus route, winter roads plowed. (id:60329)
Easy List Realty
1850 28 Avenue Ne
Salmon Arm, British Columbia
Welcome to this beautifully updated 4-bedroom rancher with a 1-bedroom suite, nestled in a quiet cul-de-sac in desirable Appleyard. Enjoy stunning lake views from your main living space, and relax in your own private backyard oasis complete with a new pool liner (2022), pool vacuum and cover (2024), hot tub, and hardtop gazebo—perfect for entertaining or unwinding in peace. The home features an updated kitchen with quartz countertops, main floor laundry plus a second laundry area in the basement, and a fully fenced garden-ready yard. The bright, above-ground basement offers 2 additional bedrooms, a spacious family room with French doors leading to the pool area, and a separate 1-bedroom suite—ideal for the extended family, or mortgage helper. This home offers comfort, versatility, and a lifestyle of leisure in a sought-after location. (id:60329)
Royal LePage Access Real Estate
2024 Mountain View Avenue
Lumby, British Columbia
Welcome to this inviting 4-bd, 2-ba family home nestled in a quiet, family-friendly neighbourhood. Inside, find a spacious open-concept layout that creates an airy, connected living space—perfect for family gatherings or entertaining friends. The bright kitchen features sleek appliances (fridge, microwave, stove, and dishwasher) and a charming bay window over the sink, to enjoy backyard views while preparing meals. Just off the kitchen, a large living room offers plenty of space for games, movie nights, or relaxing. On the ground floor find a huge room to use as office, playroom or hobby room, big laundry room with washer, dryer and sink, shelving for storage, easy access to utility room and attached double garage providing ample storage and secure parking. Each of the four bedrooms is generously sized, providing a comfortable retreat at the end of the day. With two full bathrooms, the morning routine is a breeze. Easy showing - quick possession!! Step outside from dining room to a private, shaded patio that's ideal for summer BBQs or simply relaxing on a lazy afternoon. Off the primary bedroom, a private balcony offers spectacular views—the perfect spot to savour your morning coffee. The backyard backs onto green space and trails, providing added privacy and a special connection to nature right from your back door. Despite this serene setting, you're still just minutes from schools, shopping, and other amenities—truly the best of both worlds for comfortable family living. (id:60329)
Exp Realty (Kelowna)
300 Richie Road
Rossland, British Columbia
Is there a better view in the Rossland area? This stunning 5+ acre property offers an unparalleled opportunity to live in your own mountain playground free from congestion, strata fees, and rising city taxes. With hydro, sewer, and water (some of the best drinking water you'll find!) installed and ready for a future +3,000 sq ft dream home, the prepwork is done. In the meantime (or permanently) enjoy life in the thoughtfully designed 2 bed, 2 bath home. Built with quality and intention, this residence is ideal for smaller families, professional couples, or anyone seeking low-maintenance, high-comfort mountain living. The home features soaring ceilings, expansive windows framing spectacular views, a custom walk-in shower, and artisan wood details thru-out including staircase and trim milled locally. A 420 sf view deck is perfect for hosting friends, or just pretending you're going to and keeping those jaw-dropping views of Red and Granite Mountain all to yourself. Cozy up with the wood stove, stay cool with AC, enjoy the efficiency of a hybrid H20 heater, electric furnace, and fire-smart metal roof and siding. The 350 sf mechanical room is self-contained with ground-level walk-out access, perfect as an office, man cave, or ski tuning workshop. The land is a beautiful, natural lot with a year-round creek, machine-built biking and GT trails that connect with KCTS, and a full RV pad with 50-amp service and sewer. —the potential here is rare and remarkable. (id:60329)
Century 21 Kootenay Homes (2018) Ltd
1929 97 Highway S Unit# 29
Westbank, British Columbia
Welcome to McDougall Creek Estates! This spacious 2 bed, 2 bath double-wide blends comfort, style, and the Okanagan lifestyle. Inside, you’ll find upgraded flooring, a refreshed kitchen with modern counters, and bright, open living spaces. Step outside to an expansive covered deck with mountain views, plus a huge private outdoor entertaining area complete with hot tub and gazebo. With a carport and driveways on both sides, parking is never an issue. Situated in a well-kept 45+ community close to golf, wineries, and all West Kelowna amenities. (id:60329)
Royal LePage Kelowna
11900 Quail Ridge Place
Osoyoos, British Columbia
Spacious Lakeview Home at Dividend Ridge in Osoyoos. Welcome to this 5-bedroom, 3-bathroom lakeview residence in the prestigious Dividend Ridge neighbourhood, Only minutes to the Osoyoos Golf Club. Perfectly positioned to take in breathtaking mountain and lake views. Step inside to a bright, open layout with plenty of living space including a formal living room with vaulted ceilings and a cozy gas fireplace. Formal dining room for special occasions, and a kitchen with an eating area. Both the kitchen and living areas open through sliding doors to a huge front deck, where you can relax and soak in the views. Enjoy a beautifully landscaped front and back yard, with terraced gardens, a covered back deck, and an upper garden deck, ideal for summer gatherings or peaceful morning coffee. The fully finished basement offers even more living options, with an entertaining bar, a third gas fireplace, and a separate side entrance. Perfect for guests, extended family, or a potential in-law suite. Double car garage plus driveway parking. Close to walking trails, golf, dog park and town amenities. This home combines a prime Osoyoos location with plenty of indoor and outdoor living space, making it perfect for families, retirees who love to entertain, or anyone seeking a relaxed Okanagan lifestyle. (id:60329)
Real Broker B.c. Ltd
214 Westridge Court
Princeton, British Columbia
Experience elegance and comfort in this beautifully maintained 4-bedroom, 3-bath executive-style home, perfectly situated in the sought-after Westridge community. This spacious residence showcases a stunning modern kitchen with a sprawling island—ideal for family gatherings and effortless entertaining—plus walk-in closets in every bedroom, offering abundant storage. Two cozy gas fireplaces create a warm, inviting ambiance throughout the living spaces, while the main-level bathroom features a luxurious soaker tub, perfect for unwinding after a long day. Start your mornings with sunshine on the front deck and enjoy evening get-togethers in this welcoming outdoor space. Additional highlights include a double attached garage and generous storage throughout. The fenced yard provides privacy and a secure area for children and pets to play. Blending style, functionality, and comfort, this exceptional property is the perfect place to call home in Westridge. Don’t miss your chance to make this beautiful residence yours! (id:60329)
Canada Flex Realty Group
Lot 2 Whiskey Pointe
Revelstoke, British Columbia
Discover your own private waterfront haven with Lot 2 Whiskey Pointe, featuring 1.218 acres of pristine land accessible only by boat on Upper Arrow Lake. This unique parcel offers an exceptional blend of privacy and natural beauty, with stunning lake views, direct water frontage, and included buoy and anchor for convenient mooring. The property has a few promising started build sites, providing a head start on creating your ideal lakeside retreat. Additionally, the purchase includes a 1/16th interest in a 0.5-acre lot across the lake on Hill Creek Road reserved for vehicle parking, ensuring easy access to your property. Whether you’re looking to build a secluded cabin or invest in rare lakefront real estate, Lot 2 offers a rare opportunity to connect with nature in a serene and exclusive setting. Make this tranquil retreat yours and experience the best of lakeside living. (id:60329)
Real Broker B.c. Ltd
22 Abbott Street
Penticton, British Columbia
Amazing location!!! This sweet modern 2 bed/2bath quiet back facing condo is just a 2 min walk to Okanagan beach, Okanagan park, the marina, summer events and festivals ,the farmer's market and all the dining, shops and pubs/wineries that vibrant downtown Penticton has to offer!! It's as charming as can be! You'll love the bright open layout, modern vinyl plank flooring, gorgeous refaced gas fireplace, and the bright kitchen with plenty of cupboards & S/S appliances. Tastefully appointed, this home is move in ready! Just around the corner is the Bench Coffee shop, a perfect place to meet up with friends, or paddleboard, bike, hike, golf or relax on the beach in this trendy area. You're going to love this condo! Strata fees are $466/month which includes the gas fireplace (which heats the unit in winter) and water. Building updates include new windows (2016), roof (2017), patio doors and decks (2018). Secure underground parking with storage lock. 55+ building, no pets. A picture perfect home in a prime location -- book your showing today!! (id:60329)
Skaha Realty Group Inc.
Lot 1 Whiskey Pointe
Revelstoke, British Columbia
Unlock the potential of waterfront living with Lot 1 Whiskey Pointe—1.147 acres of prime, boat-access-only land on stunning Upper Arrow Lake. This rare property features a peaceful creek, exceptional privacy, breathtaking lake views, and direct water access in one of the area’s most peaceful and sought-after locations. It boasts an already developed build site, making your dream project easier to start. Included with the property are a buoy and anchor for convenient mooring. Also included is a 1/16th ownership share of a 0.5-acre parcel across the lake on Hill Creek Road, providing secure and accessible vehicle parking. Whether you’re planning to build your dream cabin, a seasonal retreat, or a smart investment, this exclusive offering combines natural beauty and true lakeside living. Don’t miss your chance to own a unique slice of paradise on Upper Arrow Lake! (id:60329)
Real Broker B.c. Ltd
3411 Water Birch Circle Circle Lot# 45
Kelowna, British Columbia
Welcome to this stunning 4-bedroom, 3-bathroom home in the prestigious McKinley Beach community, offering breathtaking panoramic views of Okanagan Lake. This thoughtfully designed residence blends luxury, comfort, and functionality, starting with an open-concept main floor featuring a bright living room, dining area, and a gourmet kitchen with a spacious island, stainless steel appliances, and high-end finishes. Perfect for entertaining or family living. Step out onto the expansive covered deck with a power sunshade and enjoy lake views year-round in comfort and style. The main floor also includes a generously sized primary bedroom with ensuite, as well as main-floor laundry. Downstairs, you'll find two additional bedrooms, a full 4-piece bathroom, and a large rec room—ideal as a media room, gym, or playroom. Additional highlights include a double garage with a 220V outlet for EV charging, excellent craftsmanship throughout, and ample storage. As a McKinley Beach resident, enjoy exclusive access to amenities including an indoor pool, hot tub, fitness centre, yoga studio, tennis and pickleball courts, walking trails, and a children’s playground. You'll also have direct beach access, water sport rentals, and potential for boatslip leasing at the McKinley Beach Marina. This is a rare opportunity to own a home offering luxury lakeside living in one of Kelowna’s most sought-after communities. Book your private viewing today! (id:60329)
Royal LePage Kelowna
4365 Round Prairie Road
Armstrong, British Columbia
MOTIVATED SELLERS. Picturesque horse property. 9.8 Acres on a quiet paved road minutes from Armstrong BC with high speed fiber optic internet and stunning views in every direction. A beautifully restored and completely modernized 3072 sq.ft. 3 Bedroom 3 Full Bathroom century home that combines all the old time country charm and looks with a modern updated touch. 5 acres of productive hay field. Beautiful mature trees & landscaping. There is a 60'x160' riding arena with good footing that is half covered, attached tack room with power. There are 10 fenced horse pastures. 4 stall Barn with 2 more outside stalls. Various outbuildings most with power and lights including shop/garage, Chicken coop, 2 large older farm barns, a 24'x80' hay/implement storage shed and the main stall barn. The home features quartz countertops, modern appliances & natural gas fireplace, updated, wiring, plumbing, insulation etc. The basement floor has in-floor hot water heat, all the tile floors have electric in floor heat for added comfort if you'd like, domestic water is heated via tankless hot water system, furnace is a forced air electric. The upstairs has 3 bedrooms with a master that can fit a king size bed and a full bathroom. The downstairs is a huge open entertainment space with kitchenette and a custom murphy bed and a full bathroom. Water is supplied from a water district. On the School bus route. This property gives a look & feel that can't be replicated. Zoning allows for a second residence (id:60329)
Coldwell Banker Executives Realty
4365 Round Prairie Road
Armstrong, British Columbia
MOTIVATED SELLERS. Picturesque horse property. 9.8 Acres on a quiet paved road minutes from Armstrong BC with high speed fiber optic internet and stunning views in every direction. A beautifully restored and completely modernized 3072 sq.ft. 3 Bedroom 3 Full Bathroom century home that combines all the old time country charm and looks with a modern updated touch. 5 acres of productive hay field. Beautiful mature trees & landscaping. There is a 60'x160' riding arena with good footing that is half covered, attached tack room with power. There are 10 fenced horse pastures. 4 stall Barn with 2 more outside stalls. Various outbuildings most with power and lights including shop/garage, Chicken coop, 2 large older farm barns, a 24'x80' hay/implement storage shed and the main stall barn. The home features quartz countertops, modern appliances & natural gas fireplace, updated, wiring, plumbing, insulation etc. The basement floor has in-floor hot water heat, all the tile floors have electric in floor heat for added comfort if you'd like, domestic water is heated via tankless hot water system, furnace is a forced air electric. The upstairs has 3 bedrooms with a master that can fit a king size bed and a full bathroom. The downstairs is a huge open entertainment space with kitchenette and a custom murphy bed and a full bathroom. Water is supplied from a water district. On the School bus route. This property gives a look & feel that can't be replicated. Zoning allows for a second residence (id:60329)
Coldwell Banker Executives Realty
2703 15 Street
Vernon, British Columbia
House + Carriage Home in the Heart of East Hill! Located in one of Vernon’s most sought-after neighbourhoods, this unique property offers incredible versatility, comfort, and investment potential. Situated on a spacious lot in East Hill, you’re just a short walk to local cafes, schools, parks, and public transit—making it easy to enjoy the best of community living. This is a rare opportunity to own a 3-bedroom, 2-bathroom rancher-style home PLUS a fully self-contained 1-bedroom carriage house, perfect for multi-generational living, rental income, or guest accommodation. The main home features a bright, open-concept floor plan with large windows and ample natural light. Two levels offer functional space for families, with a recreation area in the basement. Mature landscaping surrounds the home, offering privacy and shade, while a spacious covered deck provides a great spot for entertaining or relaxing outdoors. A long driveway stretches the length of the property, plus multiple additional spots at the front and alley access in the back. The beautifully finished carriage home offers 1 bedroom, 1 bathroom, and a stylish kitchen with dark custom cabinetry, a central island, and a cozy gas fireplace. It also boasts its own private outdoor space, enhancing its appeal for renters or extended family. Whether you’re looking to expand your investment portfolio, accommodate family, or generate mortgage-helping income, this property is a smart choice in a prime Vernon location. (id:60329)
Exp Realty (Kelowna)
118 Craig Drive
Penticton, British Columbia
Lake, Mountain & City Views – 2,400 Sq Ft Wiltse Rancher on 0.44 Acres! Discover this contemporary 5-bedroom family home nestled on a quiet cul-de-sac in one of Penticton’s most desirable neighbourhoods. Nicely renovated, this spacious rancher features a well-appointed kitchen with granite countertops, stainless steel appliances, and a functional layout that flows seamlessly into a bright, open-concept living area—perfect for relaxing or entertaining. Step outside to a large, covered deck and soak in views of Skaha Lake, the surrounding mountains, and the city skyline. Whether you're enjoying a quiet morning coffee or unwinding in the hot tub with a glass of wine after a long day, this outdoor space delivers comfort and inspiration. The main level includes three well proportional bedrooms and a 5-piece bathroom with dual sinks. The walk-out lower level offers a versatile rec room, two additional bedrooms, dual-sink 3-piece bathroom, and a spacious laundry area—ideal for growing families or even an in-law suite. With ample parking, including RV space, and just a short stroll to Wiltse Elementary, scenic walking trails, and transit, this property blends convenience with lifestyle. Built in 1990, this home combines timeless character with modern upgrades in a location that can’t be beat. Total sq.ft. calculations are based on the exterior dimensions of the building at each floor level & inc. all interior walls & must be verified by the buyer if deemed important. (id:60329)
Chamberlain Property Group
285 Huckleberry Place
Kamloops, British Columbia
For more information, please click Brochure button. Private Oasis in Rayleigh, Kamloops – Your Dream Lifestyle Home! Discover your own secluded retreat in the heart of Rayleigh, Kamloops! This immaculate 5-bedroom, 2.5-bathroom residence sits on a fully fenced, professionally landscaped 1/3-acre lot, perfectly blending space, comfort, and lifestyle. Inside, enjoy hardwood and tile floors, central air, and a flexible layout tailored for large families, guests, or a home business. The seamless indoor-outdoor flow invites effortless entertaining or peaceful relaxation. Step outside to your personal resort featuring a 20' x 40' kidney-shaped saltwater pool with diving board, plus a saltwater hot tub beneath a 12' x 16' covered deck for year-round leisure. Garden enthusiasts will appreciate mature fruit trees—cherry, apple, pear, Italian plum—alongside grapevines, strawberry and raspberry patches, all supported by an inground sprinkler system. Additional highlights: a dog run; mature maple, mountain ash, and pine trees providing shade; newly sealed asphalt driveway with RV parking and 30-amp hookup; a 10' x 10' shed; and an insulated 8' x 10' playhouse with electricity, operable windows, and storage loft—ideal for kids or creative space. The heated double-car garage offers attic storage and a cozy spot for hobbies or projects. More than a home—this is your lifestyle. Don’t miss this rare opportunity in one of Kamloops’ most sought-after neighborhoods! (id:60329)
Easy List Realty
3897 Gallaghers Grange
Kelowna, British Columbia
Live on the Green. Entertain in Style. Relax in Luxury. Welcome to the pinnacle of golf course living—this redesigned 4-bedroom estate is a sophisticated blend of design, technology, and comfort, set directly on the fairway with private backyard access to the green. This rancher-style home offers main-floor living with a walk-out basement built for entertaining. The carefully curated layout includes: 3 full bathrooms & 2 half baths, stylish home office, golf cart room with direct course access, indoor hot tub room, and a craft/hobby studio. The over 400sqft primary suite has been completely reimagined into a true sanctuary, including a spa-inspired luxurious ensuite with marble and brushed gold finishes, oversized rainfall shower with body jets, freestanding tub, elegant lighting, and a serene, modern design. All accessed through your double-entry walk-through closet. Everything in this home has been custom-designed for elevated living, combining lifestyle, leisure, and modern convenience—all in an unbeatable golf course setting. Sit on your full length deck, watching the PGA across 3 fairways and enjoying the views of Layer cake mountain and the abundance of nature. (id:60329)
Coldwell Banker Executives Realty


