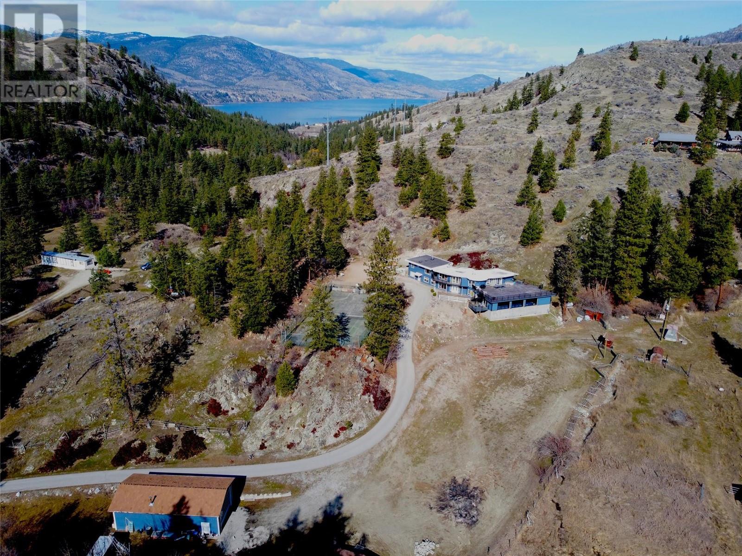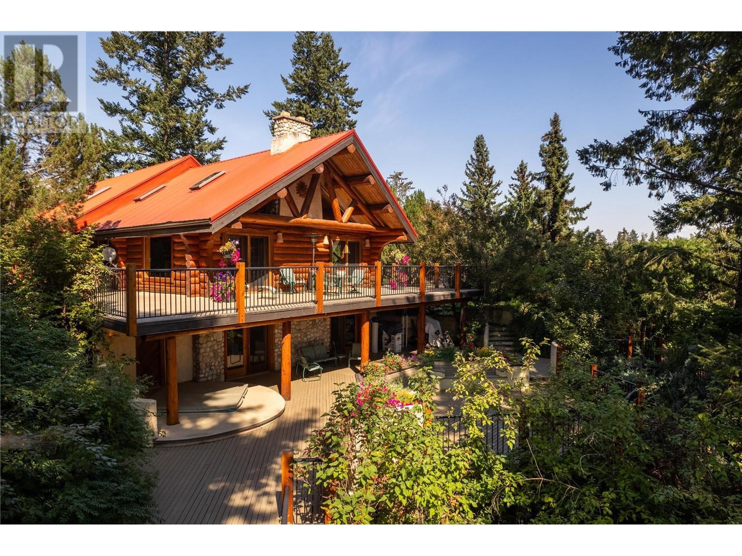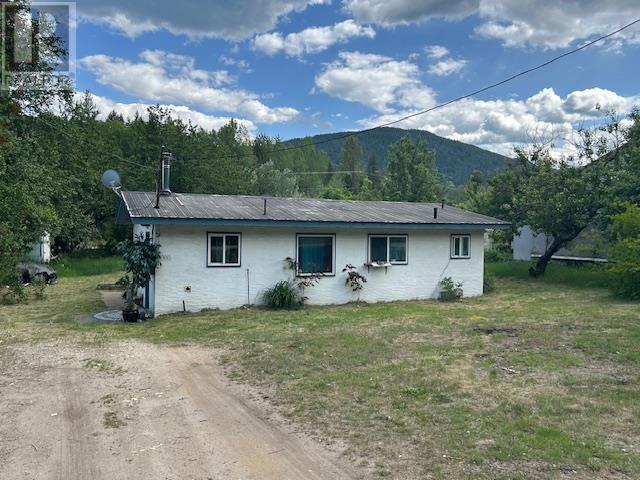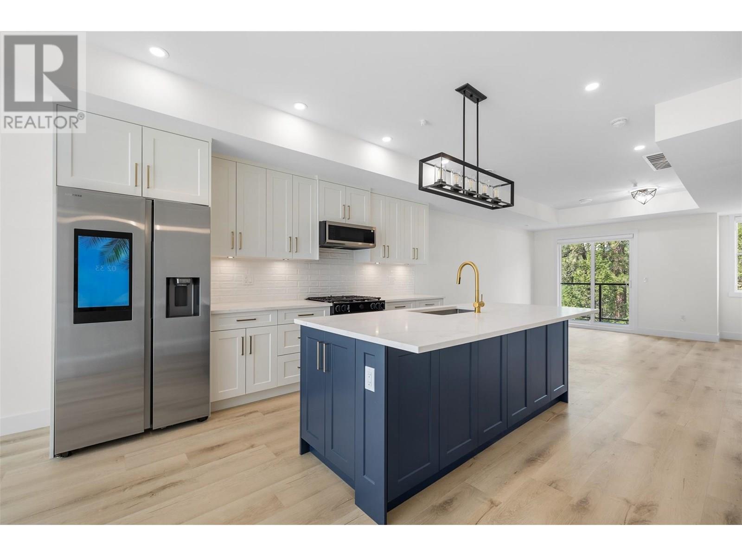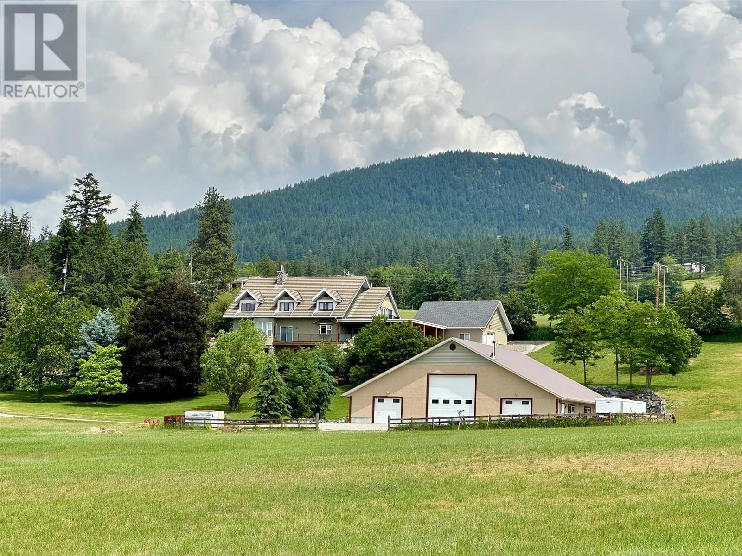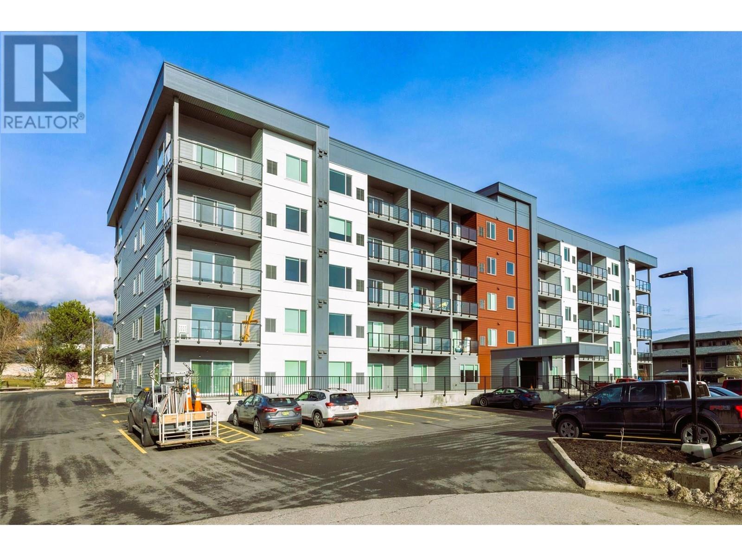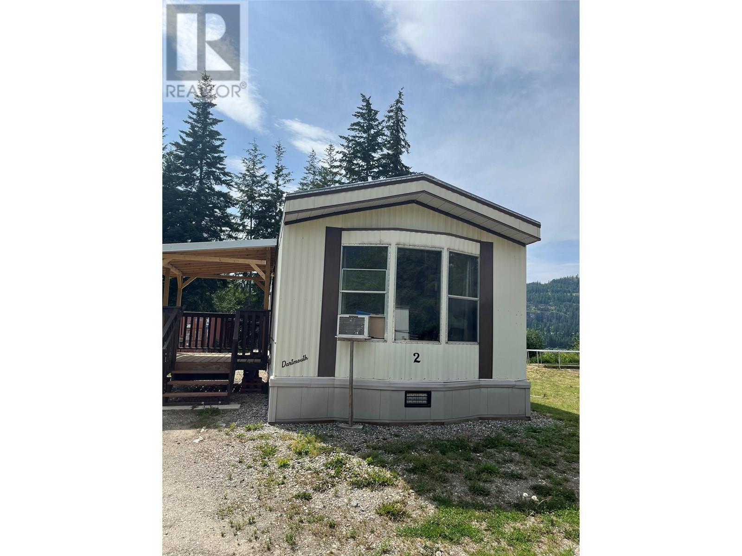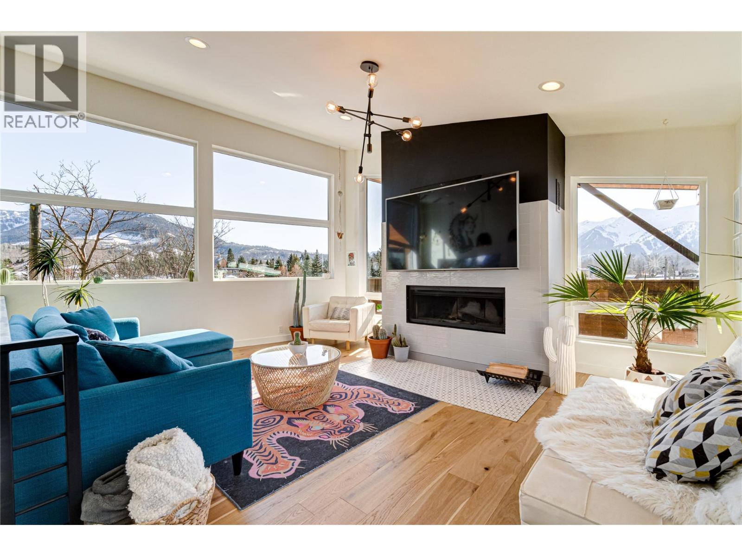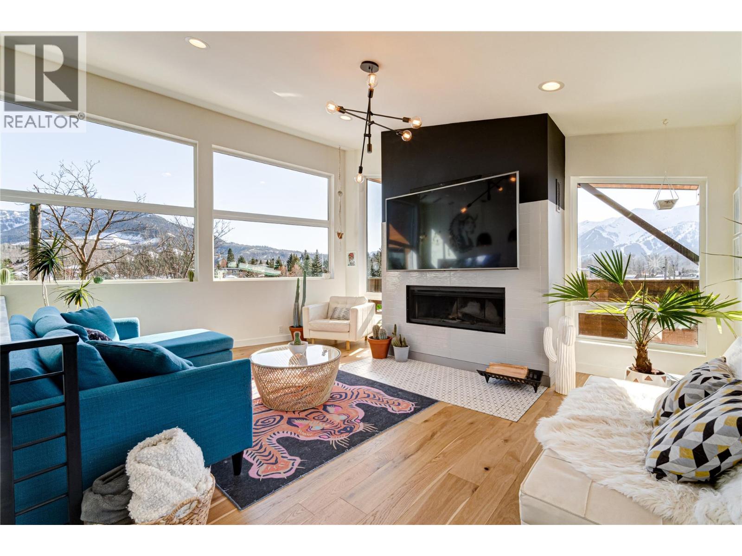721 Cadder Avenue
Kelowna, British Columbia
This charming 3-bedroom, 3-bath fully detached home is perfectly situated in the heart of Kelowna, offering urban convenience in a peaceful setting. Just steps away from schools, the hospital, shopping, and dining, you’ll have everything you need at your fingertips. Enjoy the best of Okanagan living with multiple beaches and parks within a 3-block walk. On the open-concept main level, the spacious kitchen is a chef’s dream, featuring stainless steel appliances, quartz countertops, ample storage, and a pantry cupboard. The living room overlooks the fully fenced and irrigated front yard, where a covered patio provides the ideal space for entertaining or relaxing. Upstairs, the generous master suite comfortably fits a king-size bed and offers two closets, including a walk-in, as well as a private ensuite bathroom. Two additional bedrooms, a full bathroom, and a conveniently located laundry area complete the upper floor. Additional features include air conditioning throughout, secure garage parking, and a large walk-in storage locker. Don’t miss your chance to experience the comfort, convenience, and vibrant lifestyle this Kelowna home has to offer! (id:60329)
RE/MAX Vernon
3745 Mclean Creek Road
Okanagan Falls, British Columbia
As you pass through the gates of this private 5.2-acre estate, the beauty of wine country surrounds you. A grand driveway leads to a spacious garage, perfect for your RV, boat, or toys. Step inside, where soaring ceilings and a rock-faced fireplace create a warm, inviting living space. Natural light floods in, highlighting breathtaking southern valley views. The heart of the home is the chef’s kitchen, designed for entertaining. Double ovens, a gas range, and a pot filler make cooking effortless, while the spacious dining area is perfect for hosting. Just beyond, the luxurious primary suite offers a spa-like 5-piece ensuite, walk-in closet, and private access to a large patio—your own peaceful retreat. A breezeway leads to a fully self-contained 2-bed, 2-bath suite, ideal for Airbnb or extended family. Downstairs, the ultimate entertainment space awaits. A full wet bar, media room, and rec area flow seamlessly into an indoor pool with a sunken hot tub. Three garage doors open, blending indoor and outdoor living. A separate 1-bedroom guest suite with a partial kitchen and laundry adds even more flexibility. Step outside to enjoy your private pickleball court or simply soak in the tranquility. This estate offers luxury, privacy, and endless possibilities—all just minutes from the city. Don’t miss this rare opportunity. Book your private tour today! (id:60329)
RE/MAX Wine Capital Realty
1291 Otter Lake Road
Armstrong, British Columbia
Welcome to your family paradise. Award winning 3300 sq ft log home on 32 private acres on a quiet road overlooking Otter Lake just mins outside the famous town of Armstrong, BC in the beautiful North Okanagan Valley. Santa Fe style log home featured in Log Home Magazine and used in TV/Film shoots with an open floorplan and entertainers kitchen . 3 bdrms, 3 baths, in-law or guest suite downstairs. Tons of natural light with skylights, stained glass accents and that blissful feeling that only a log home can offer. 3600 sq ft of outdoor decks with views of the lake, mountains and valley. Shop/hay barn, room to park all the toys. Solid septic system. Easy to convert for hay and livestock operation. Great neighbors ,mins to schools in Armstrong, 20 mins to Vernon, 35 mins to skiing at Silver Star Resort and under 45 mins to Kelowna International Airport. The ultimate spot to raise your kids or retire and tinker. Turn your ranch dreams or B&B plans into reality today. Flat farmable land. (id:60329)
Engel & Volkers Okanagan
505 201st Avenue
Castlegar, British Columbia
Affordable opportunity for home ownership! This functional one bedroom home offers vaulted ceilings a convenient ranch design and a desirable location in an established rural neighborhood. The exterior is finished in low maintenance stucco with a metal roof system. The setting offers a substantially level property of almost 1/4 acre with abundant parking and potential for outdoor recreation in an ultra-convenient location only moments drive from the services of the City of Castlegar and a easy commuting distance to Trail. An excellent opportunity for convenient rural home ownership at an affordable price. (id:60329)
Exp Realty
1975 Shannon Lake Road Unit# 20 Lot# 15
West Kelowna, British Columbia
GORGEOUS three bedroom and three-bathroom townhome with luxe finishings at the stylish Arbor complex in West Kelowna. Situated close to all city amenities yet tucked away amongst the forested hills of Shannon Lake Rd, this beauty is almost finished with occupancy in either late summer or can be pushed to October. Some of the many interior features include a Smart Samsung refrigerator with screen, 48 bottle built-in wine fridge, gas range, matte gold fixtures, sophisticated Shaker-style cabinetry complete with soft close drawers and cabinets, airy 9 foot ceilings, and heated ensuite floors with motion sensor lights. Park in style in your huge tandem garage for two vehicles that comes pre-wired for EV charging. This home offers so many features you don't normally see in a townhome and is priced to sell! This is an assignment of presale contract and the purchaser stands to avoid paying property transfer tax should they make this their primary residence. GST applicable. **Photos are taken of the same floorplan and finishings in the building now completed, and not the actual home for sale. (id:60329)
Oakwyn Realty Okanagan
5393 East Vernon Road
Vernon, British Columbia
Discover the perfect blend of modern comfort and country charm with this exceptional, fully renovated executive 6 bedroom family home with a suite set on 15.39 breathtaking acres. Centrally located yet offering the privacy and tranquility of rural living, this expansive property boasts incredible curb appeal, welcoming you with quality, stylish updates and a warm, inviting atmosphere. Inside, you’ll find spacious, sun-filled living areas, a bespoke open plan chefs kitchen and butlers pantry/coffee station with premium finishes and Wolf and Fisher Paykal appliances perfect for entertaining. 2 Master bedrooms (one on the main floor) each featuring ensuite bathrooms that make you feel like you've stepped into a spa plus 3 oversized bedrooms plus another updated bathroom on the upper floor makes for ultimate comfort. The one bedroom suite on the lower floor with its own separate entrance and parking offers options for a mortgage helper or extra space for in laws or adult children. Enjoy the serene views from the thoughtfully designed outdoor living spaces—ideal for relaxing, entertaining, or simply soaking in the beauty of your surroundings. This organic hobby farm is a rare gem, featuring a massive 4600 sq ft shop and cold storage, providing endless possibilities for farming, business ventures, or creative projects. Whether you dream of privacy, raising animals, growing your own produce, or just enjoying the wide-open space, this property is ready to make those dreams a reality (id:60329)
Royal LePage Downtown Realty
4275 Todd Road
Kelowna, British Columbia
Tired of looking for a spectacular home & only finding run of the mill white boxes on small lots that look same? Well, this home is NOT THAT! Located on 2.55 acres, there is inherent privacy & exceptional views of orchards, rolling hills & peek-a-boo lake views. To say this home has a ‘cool’ vibe would limit just how incredibly awesome it is in all respects. The Smart Home would suit tech savvy buyers & the aesthetic can be young & chill or it can be sleek & sophisticated. The Hemlock Wood arched entryway provides views straight through the home & spotlights the floor to ceiling windows. The American Clay walls provide texture & character & the 10 ft steel doors enhance the grandeur of the home. The moment you enter, your eyes will be drawn to the view, the gorgeous chef’s kitchen and the open living space. Entertaining flows seamlessly between the kitchen, main living space and the patio. The cantilevered primary bedroom is a private oasis w/stunning views, a Hemlock wood arch feature & a walk-in/walk through closet. The ensuite exudes upscale spa vibes w/a smart 7 head shower, smart bidet, an expansive soaker tub, heated towel rack & double sink. The lower level provides an additional 3 beds/2 baths finished to the same luxurious level as the main floor. Best part of the lower level? Huge recreation space w/a Sports Bar feel & a pool table, plenty of seating & loads of space for friends. Book your private showing today! (id:60329)
RE/MAX Kelowna
671 2 Avenue Ne
Salmon Arm, British Columbia
Full of character and charm, this updated 3-bed, 2-bath heritage home is a must view! Sitting on a flat 0.45-acre lakeview lot in the heart of Salmon Arm, just steps from the grocery stores, restaurants, and parks make this home conveniently walkable to all amenities. The enclosed wraparound veranda with lake views has lots of room to sit and relax. The main floor includes a bright kitchen, living and dining areas, a bathroom, and a large primary bedroom that could easily be used as an office for a home-based business, with its own exterior door off the front porch for client access. With hardwood floors and large windows to keep it bright throughout this home offers plenty of entertaining space on the main floor. Upstairs features 2 more bedrooms with refinished hardwood floors, another bathroom and a spacious bonus room that can be a 4th bedroom. The versatile partially finished basement includes a large rec room and tons of storage with room for a workshop. Enjoy your morning coffee off of the lakeview back deck. The large backyard offers plenty of space for outdoor activities or even a shop and a carriage home. This is truly a home that must be seen to be appreciated! (id:60329)
Homelife Salmon Arm Realty.com
2345 Butt Road Unit# 414
Westbank, British Columbia
Welcome to the newly completed Abode, a highly sought-after development in the heart of the Westside. This stunning unit offers breathtaking lake and city views from the quiet side of the building. Featuring 2 bedrooms, 1 bathrooms, and 9-foot ceilings, this modern home is designed for both style and comfort. The elegant interior boasts quartz countertops, stainless steel appliances, and durable vinyl plank flooring throughout. Beyond your private retreat, enjoy an array of top-tier amenities, including a guest suite, fully equipped fitness center, bike storage and repair station, dog wash station, and electric vehicle charging. The exclusive Connect Lounge offers a perfect space to relax and socialize. With secure underground parking and a prime location within walking distance to restaurants, cafés, and shops, this home is ideal for those seeking both convenience and luxury. Don’t miss your chance to own in this exceptional community. (id:60329)
Planet Group Realty Inc.
4232 Eldon Frontage Road Unit# 2
Tappen, British Columbia
Discover incredible value in this 2 Bed, 1 Bath modular home located in the peaceful Tappen Hill Top Mobile Home Park. Enjoy a large kitchen with island, perfect for entertaining or family meals. Take in the breathtaking mountain and valley views from this quiet, friendly neighbourhood—just 15 minutes to downtown Salmon Arm! Quick Possession Available-Pets Welcome (with park restrictions)-Pad Rent: $550-Peaceful & Private Location Don’t miss this opportunity! (id:60329)
Exp Realty (Sicamous)
641 7th Avenue
Fernie, British Columbia
Opportunity knocks! Located in the heart of Fernie BC, this unique property, built in 2017 showcases inspired modern design.This property is zoned Commercial Highway offering a long list of uses: run your own business or earn revenue providing highly sort after commercial rental space. The commercial occupants will be vacating upon possession providing a blank slate for what you envision for this space! Let's explore top down. The topmost floor offers penthouse feels with unobstructed 180-degree views over the town through the expansive windows from an open plan living space bathed in natural light day long. You’ll spend all your time up here, enjoying your time beside the wood-burning fireplace or on the huge hot-tub-ready deck that wraps around 3 sides of this level. You’ll appreciate the dedicated dining space, well-appointed kitchen with walk-in pantry and conveniently located laundry and powder room on this level. Below, on the middle floor you’ll discover 3 bedrooms, all with their own full ensuite bathroom. The primary bedroom offers views of Mt Fernie through double doors or from it’s own private balcony. The lower level of this home comprises of the entry to the residence and a fully self-contained 1400sqft commercial space. Other features include: air conditioning, large side yard for off-street parking or other, full footprint crawl space = storage++, exceptional highway exposure for business potential and MORE!. Book a tour! (id:60329)
RE/MAX Elk Valley Realty
641 7th Avenue
Fernie, British Columbia
Opportunity knocks! Located in the heart of Fernie BC, this unique property, built in 2017 showcases inspired modern design. Let's explore top down. The topmost floor offers penthouse feels with unobstructed 180-degree views over the town through the expansive windows from an open plan living space bathed in natural light day long. You’ll spend all your time up here, enjoying your time beside the wood-burning fireplace or on the huge hot-tub-ready deck that wraps around 3 sides of this level. You’ll appreciate the dedicated dining space, well-appointed kitchen with walk-in pantry and conveniently located laundry and powder room on this level. Below, on the middle floor you’ll discover 3 bedrooms, all with their own full ensuite bathroom. The primary bedroom offers views of Mt Fernie through double doors or from it’s own private balcony. The lower level of this home comprises of the entry to the residence and a fully self-contained 1400 sqft commercial space. This property is zoned Commercial Highway offering a long list of uses: run your own business or earn revenue providing highly sort after commercial rental space. The commercial occupants will be vacating upon possession providing a blank slate for what YOU envision for this space! Other features include: air conditioning, large side yard for off-street parking or other, full footprint crawl space = storage++, exceptional highway exposure for business potential and MORE!. Book a tour! Cross posted with MLS#10335227 (id:60329)
RE/MAX Elk Valley Realty

