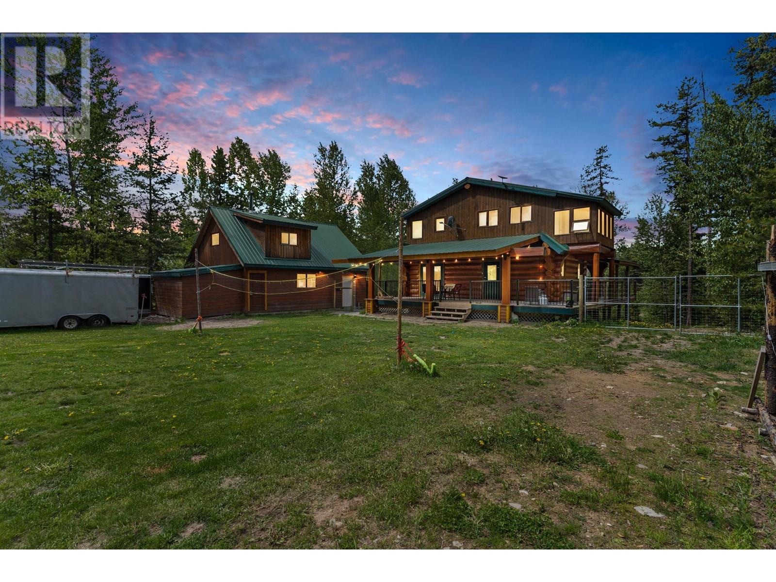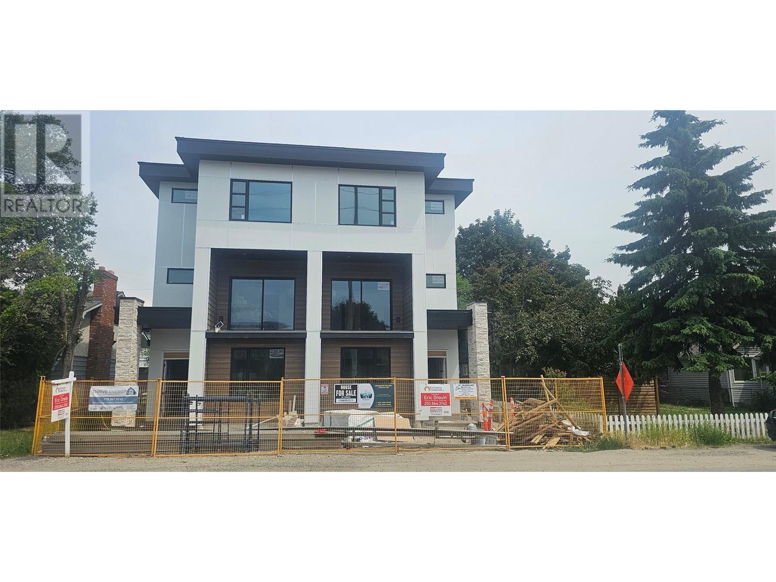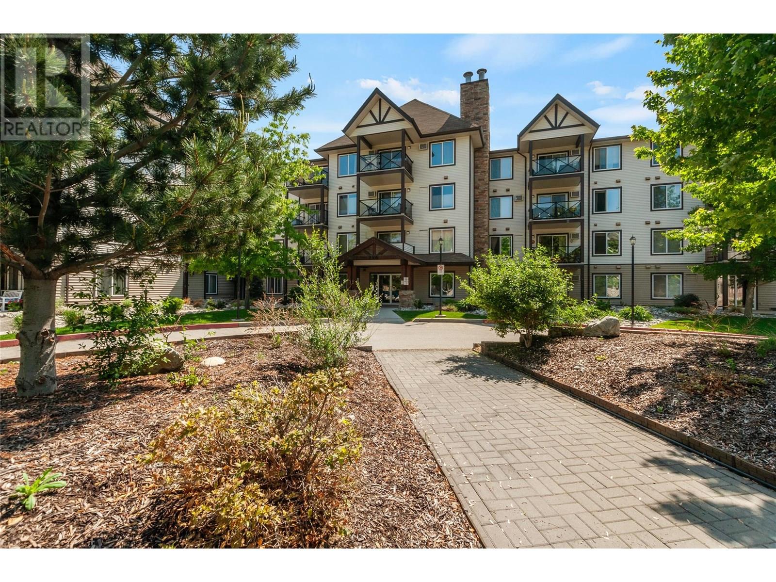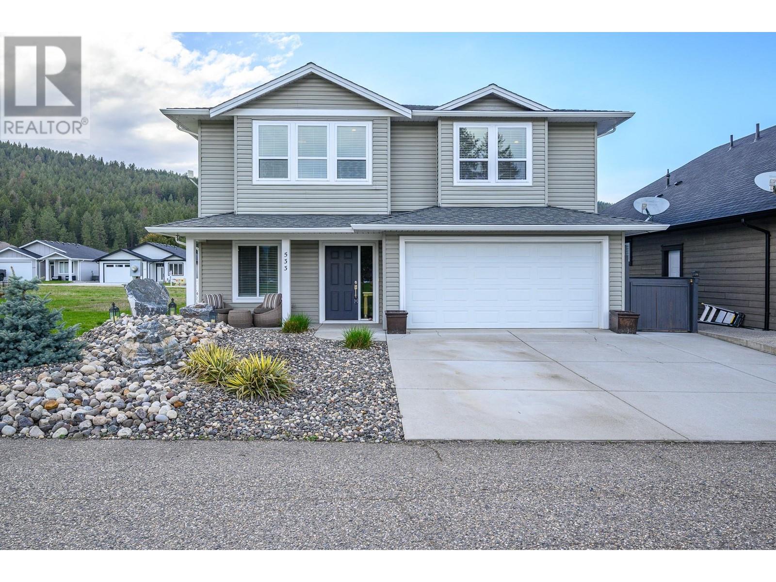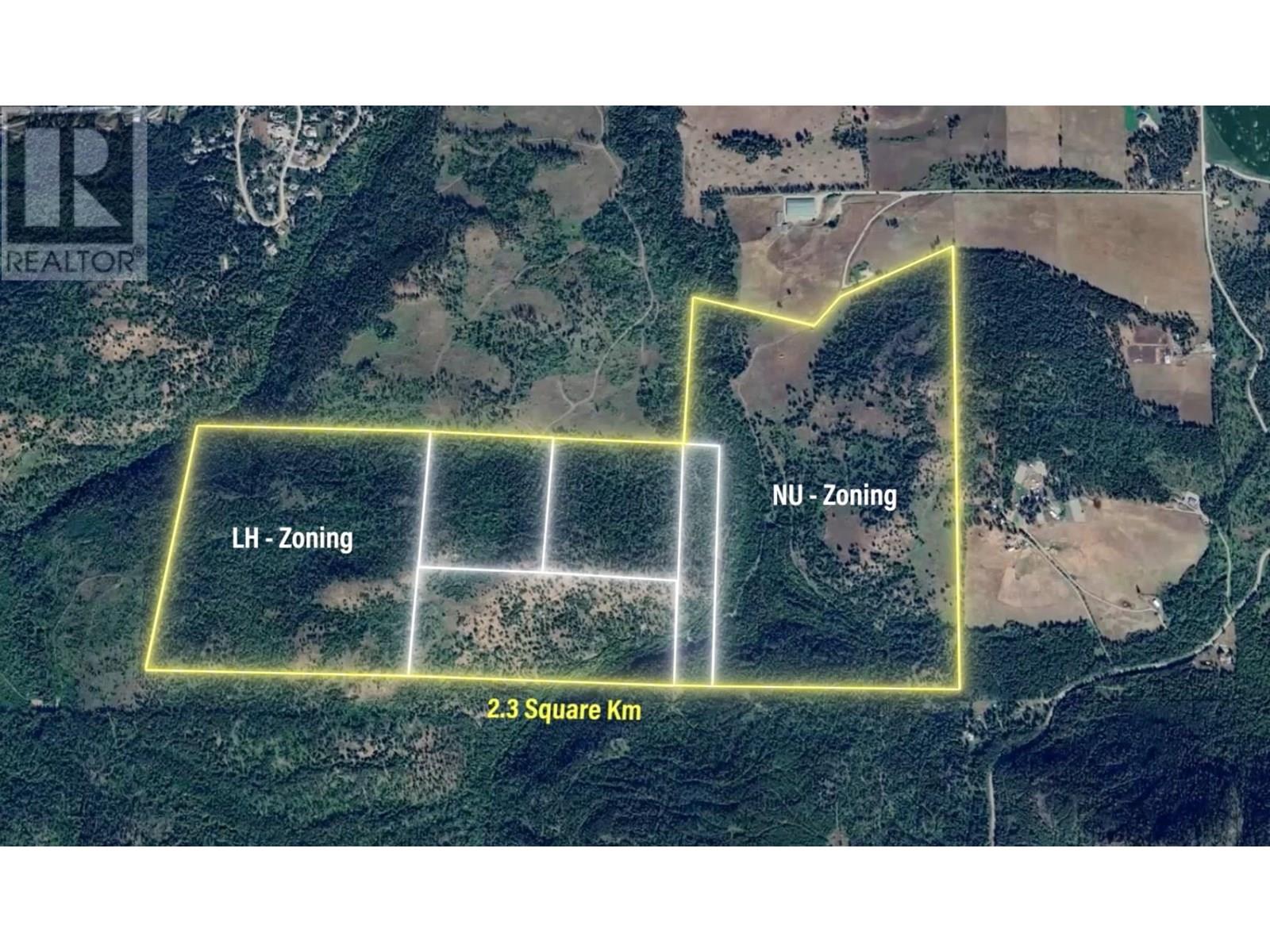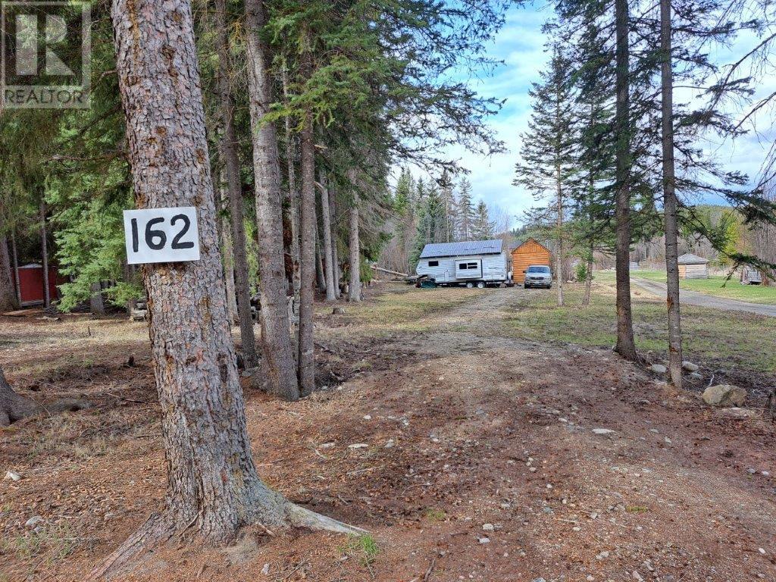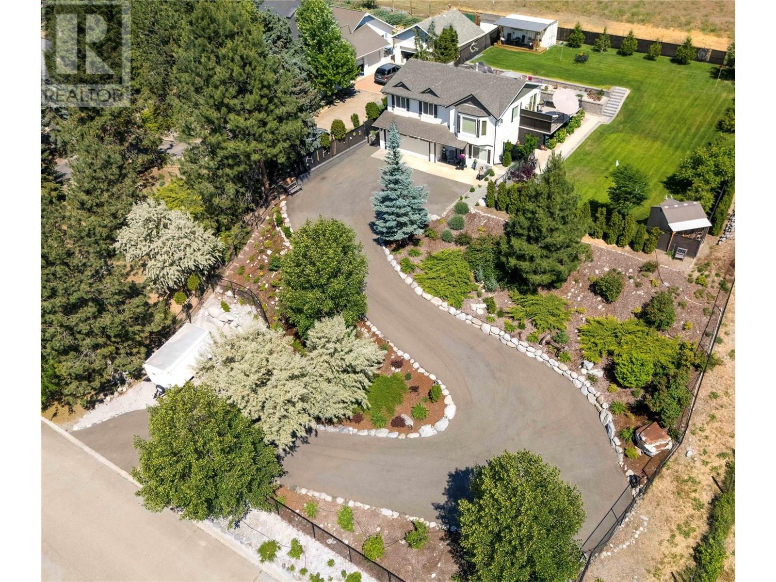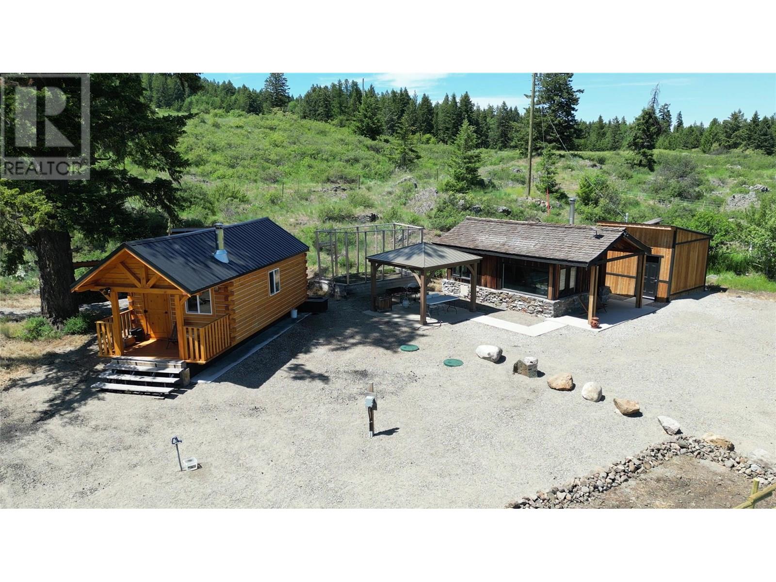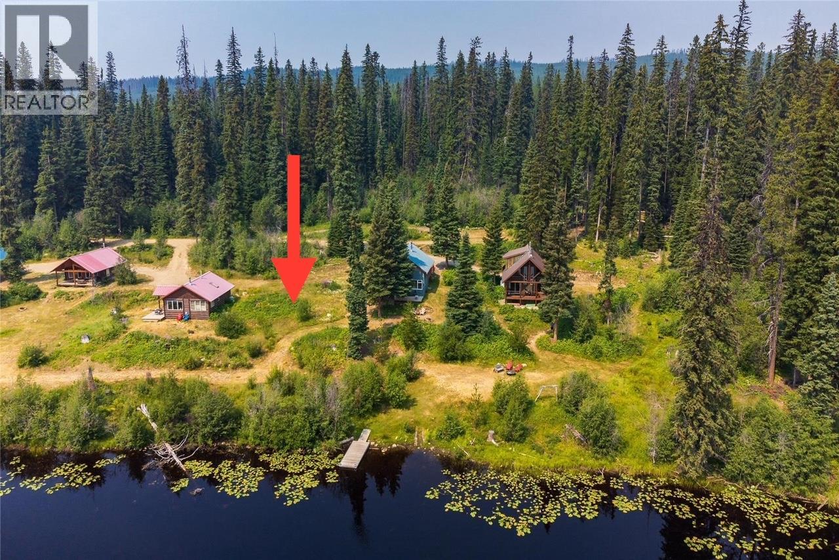9360 Sunrise Place
Idabel Lake, British Columbia
Experience the ultimate Okanagan lifestyle with this beautifully crafted log home, just a short stroll to serene Idabel Lake and a 35-minute drive to Kelowna. Nestled on a private 0.52-acre lot backing onto crown land, this 3 bedroom + den, 2,209 sqft home blends rustic charm with modern convenience. Inside, large A-frame windows flood the open-concept living space with natural light, perfectly showcasing the warmth of true log construction. The kitchen and main living areas flow seamlessly, making it ideal for entertaining or relaxing in nature’s embrace. A detached heated double garage with a versatile loft offers excellent potential to convert into a carriage home or guest suite — perfect for multigenerational living or rental income. Enjoy year-round living or a weekend retreat with all the amenities of the city within easy reach. Whether it’s outdoor adventures or quiet mornings on your deck, this property offers an unparalleled lifestyle opportunity. Don’t miss your chance to own this unique property — a perfect blend of privacy, convenience, and timeless log home charm. (id:60329)
RE/MAX Kelowna
2231 Richter Street
Kelowna, British Columbia
Exceptional Kelowna Opportunity! This brand new 3,400+ sq ft half duplex offers luxury, efficiency and income potential in a prime location near the hospital, transit, shopping, beaches and downtown amenities. Built to Step 4 Building Code standards, it features triple-pane windows and top-tier energy efficiency for improved comfort and low operating costs. Enjoy and relax to stunning mountain views. Step into your gourmet kitchen featuring state-of-the-art appliances, quartz countertops, a walk-in pantry and a generous island perfect for entertaining. The main home showcases four spacious bedrooms, each with its own full ensuite and walk-in closet, including a luxurious primary suite with two walk-in closets and a private balcony. Modern finishes and thoughtful design run throughout, with two covered patios for outdoor enjoyment and a double garage with EV charger and ample storage. A fully separate, legal 2-bedroom suite provides excellent income potential or space for extended family. All this with no strata fee! Zoned for business uses including group homes, health services or Boarding & Lodging! This is a rare opportunity to combine upscale living with flexible potential. Some finish selections can still be customized at this time, completion expected early July. Full duplex also available! (id:60329)
Royal LePage Kelowna
246 Hastings Avenue Unit# 206
Penticton, British Columbia
CLICK TO VIEW VIDEO: First time buyers and investors alert! Spacious and bright 1 bed 1 bath condo that is unoccupied and ready for quick possession. This well maintained unit features an in-suite laundry, a private patio, and assigned parking. The open, spacious layout is very comfortable, great for relaxing and entertaining. Located only a short walk from Okanagan College, public transit and shopping convenience. Plus, with long term rentals allowed and a pet friendly policy, you're ready to get the most out of our incredible summers, or out of your investment portfolio. Finding a property that aligns with your lifestyle and budget is critical. This unit offers an entry into Penticton’s real estate market without compromising on comfort and convenience. Reach out for more information. Marketed by neuhouzz Real Estate, brokered by eXp Realty. (id:60329)
Exp Realty
533 Loon Avenue
Vernon, British Columbia
Price Reduced. Quick Possession. View today! Welcome to Your Okanagan Lake Escape - Immaculate Custom Home in Parker Cove. Discover the ultimate 4 season lifestyle in one of the Okanagan's most affordable & desirable lakefront communities. Nestled in the heart of Parker Cove, this stunning 2,500 sq. ft. custom built home offers pristine living just steps from Okanagan Lake, complete with access to a private sandy beach and community boat launch. Inside, you'll find 3 spacious bedrooms, a den/bedroom and 3 full bathrooms across two bright & beautifully finished levels. The main floor features an airy open-concept layout with a generous living room that flows seamlessly onto a covered deck - perfect for morning coffee or evening sunsets. The lower level is ideal for entertaining, featuring a cozy gas fireplace & walk-out access to your covered patio - just imagine relaxing here with a future hot tub. Retreat to the serene Primary Suite with a walk-in closet & a luxurious ensuite. The home is both energy-efficient & low-maintenance, making it the perfect year-round residence or getaway. You'll also enjoy a double garage, a flat & fully fenced backyard & a truly special location directly across from a peaceful park. Whether you're into boating, beach days, skiing, hiking, or simply soaking in the Okanagan lifestyle—this home has it all. Move-in ready & immaculate, this is the opportunity you've been waiting for. Contact your Agent or the Listing Agent today to schedule a viewing. (id:60329)
Stonehaus Realty (Kelowna)
2301 Carrington Road Unit# 321
West Kelowna, British Columbia
Welcome to beautiful 2 bedroom 2 bath freehold condo built in 2021, situated in a prime location of West Kelowna. The spacious open-concept living area opens to a large balcony, in-suite laundry, and 2 bedrooms positioned on opposite side. Enjoy this generous-sized living room and bedrooms with high ceilings and large windows, flooded with natural light. The kitchen is a chef's delight, boasting sleek countertops, stainless steel appliances and ample cabinet space. It comes with a secured underground parking space and a storage locker. This well-managed building has it all: pet and rental friendly, low strata fees, great amenities including a gym, meeting room, lounge area with fireplace, bike storage, and a guest suite that can be booked for your overnight visitors. Available for immediate possession, move-in ready. (id:60329)
Selmak Realty Limited
114 Muskoka Road Lot# 8
Princeton, British Columbia
You have it all! Secluded 5 acres, well maintained home, 2 1200 sqft shops, plus an extra garage and fully contained guest suite! Located in a quiet rural area, minutes from Osprey, Link Lake and the KVR, recreation opportunities are limitless! Spacious deck offers views of Mother Nature and a place to enjoy all she has to offer. Call today for a chance of calling this special home your own! (id:60329)
Royal LePage Princeton Realty
94 Langford Road
Vernon, British Columbia
This expansive 575+ acre development site consists of 6 individual parcels, offering incredible potential for a variety of projects. While the current zoning is primarily NU (Non-Urban) and LH (Large Housing), the land’s versatility allows for potential small acreage subdivisions or other innovative development ideas. With easy access to surrounding amenities and stunning natural landscapes, this property offers endless possibilities for visionary developers. Whether you’re looking to create a residential community, recreational retreat, or something entirely unique, this prime land is ready for your next big project. (id:60329)
Oakwyn Realty Okanagan
Century 21 Coastal Realty Ltd.
162 Link Lake Road
Princeton, British Columbia
This has it all! Salem 21ft 5th wheel that sleeps 6, 27x21 timber deck to watch the stars from, 10x10 self contained shed with well, pump, electrical panel, propane water heater, shower, sink, solar panel, plus a beautiful cedar canoe! And to top it off a 4x8 stocked woodshed! Osprey and Link lake are just steps away, and the KVR is right next door! A great opportunity to come out and enjoy nature! (id:60329)
Royal LePage Princeton Realty
4043 Smith Way
Peachland, British Columbia
TIMELESS UPDATES MEET UNFORGETTABLE OUTDOOR LIVING SPACE! Set on an expansive, fully fenced lot with panoramic valley and mountain views, this beautifully updated 3-bed plus den, 2.5-bath home is truly move-in ready. Located adjacent to ALR land for lasting privacy, the property offers an unmatched blend of tranquility, sunlight & space. Surrounded by mature greenery & professional landscaping, the yard is a private oasis with all-day sun making it ideal for entertaining, gardening, or even adding a pool. Relax on the charming porch of the custom-built shed, or take in the serenity of the setting from multiple outdoor sitting areas. Inside, thoughtful renovations shine throughout. The home features warm wood flooring, exceptional natural light & a classic kitchen outfitted with quartz counters, high-end cabinetry, farm-style sink & top-of-the-line appliances. The living room offers a cozy atmosphere with views into the lush surroundings. Three bedrooms on the upper floor include a bright primary suite with a renovated ensuite & sliding doors to the outdoors. Two additional bedrooms share a modernized full bath. On the lower level, you'll find a spacious family room, powder room, laundry & versatile den. Lots of storage space & a double garage round out the functional layout. Ample parking accommodates RVs, boats & multiple guests with ease. This home checks every box for those seeking a peaceful, picturesque lifestyle with the convenience of modern updates & room to grow. (id:60329)
RE/MAX Kelowna - Stone Sisters
Plan 34365 Rock Creek Bridesville Road Lot# B
Bridesville, British Columbia
Creekfront farm land in the high country of the Bridesville area just 30 minutes east of Osoyoos. Ultra big views and privacy from this 101 property. Approx 70 acres in dry land hay with dark soil. Producing approximately 70-80 ton of hay a year. There are TWO 3-Season Cabins to enjoy while you build your new home, or use for you and your guests. Plus a sleeping bunkie, outdoor shower shed and electrical shed. Fortis power has been brought into the property, 200 amp service. Minimal cell service / property uses Starlink internet for cellphone calling. Water from the well is pumped into a holding tank in the hill above the cabins for gravity fed water. New cabin is 2022. Fenced land. Garden area. Large swimming pond near the cabins. Diverse terrain and some treed area add for a nice variety. Huge views. Appointments required. Property has farm status for low Tax Assessment. GST applicable. This property has to be seen to be truly appreciated. (id:60329)
Royal LePage Desert Oasis Rlty
10250 Dee Lake Road Lot# 38
Lake Country, British Columbia
This Dee Lake waterfront lot offers an opportunity to build a charming cottage retreat. With direct access to the lake, you'll be just steps away from a multitude of outdoor adventures. Spend your days fishing, boating or glide across the surface with a kayak, exploring hidden coves and enjoying the breathtaking scenery. Imagine a cozy abode where you can unwind and escape the hustle and bustle of everyday life, immersing yourself in nature's tranquil embrace. This idyllic location is not only a haven for outdoor enthusiasts but also conveniently located just a 30-minute drive from Lake Country. Whether you’re seeking solitude, quality family time, or a weekend getaway with friends, the Dee Lake building lot serves as the perfect starting point for endless adventures. (id:60329)
Oakwyn Realty Okanagan
1056 Bernard Avenue Unit# 307
Kelowna, British Columbia
Top-Floor 2 Bedroom Condo in a Central 55+ Community This beautiful renovated top-floor East facing condo offers bright and cool daily living while inviting living in a quiet, owner-occupied 55+ complex. With laminate flooring through the home the one feature you don’t want to miss is the soaring vaulted ceilings and transom windows that flood the space with natural light. A cozy gas fireplace anchors the living area, and the large enclosed balcony provides year-round enjoyment with tranquil eastern views. The layout includes two generous bedrooms, a spacious 4-piece bathroom, and a well-appointed kitchen with stainless steel appliances and a built-in microwave. In-suite laundry and ample storage make daily living convenient and comfortable. This pet-friendly community (2 pets allowed up to 12kg or 24” at the shoulder) boasts resort-style amenities including an outdoor pool, indoor hot tub, sauna, and workshop. Secure underground parking and a private storage locker are included, with additional parking potentially available for rent. Enjoy a walkable lifestyle just steps to the lake, downtown, parks, shops, and transit. This is relaxed, low-maintenance living in one of Kelowna’s most connected 55+ communities. (id:60329)
Exp Realty (Kelowna)
