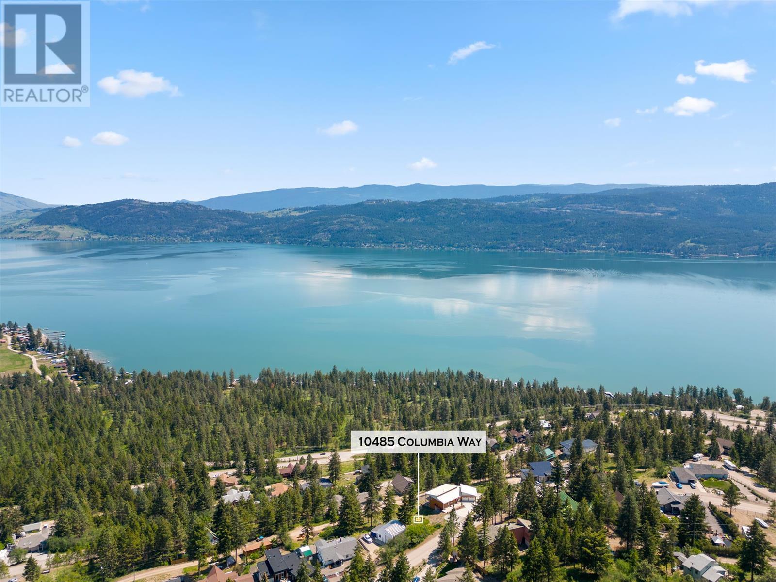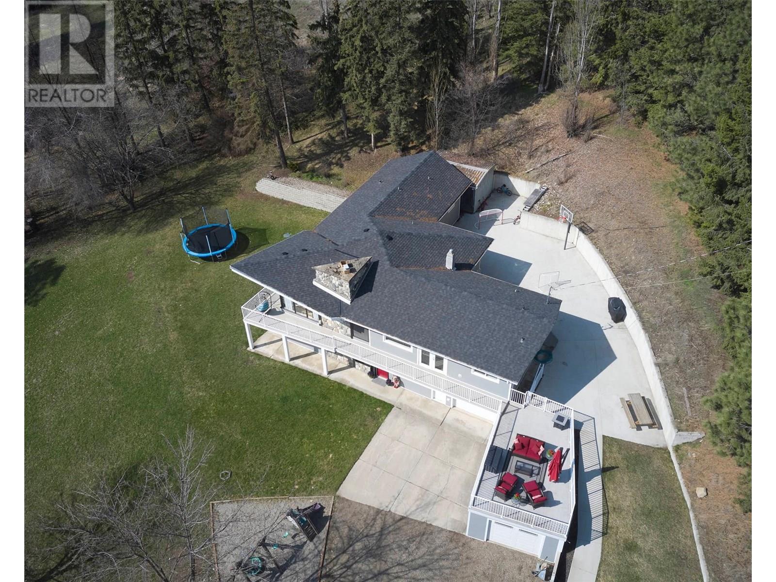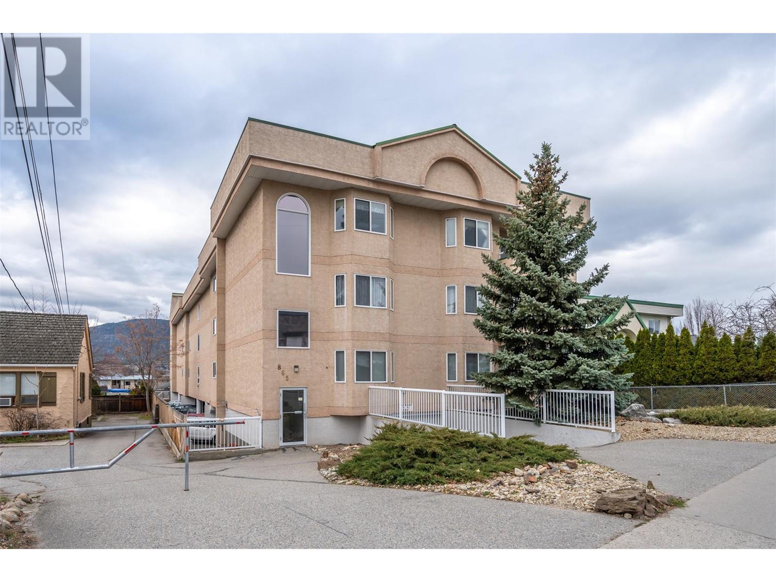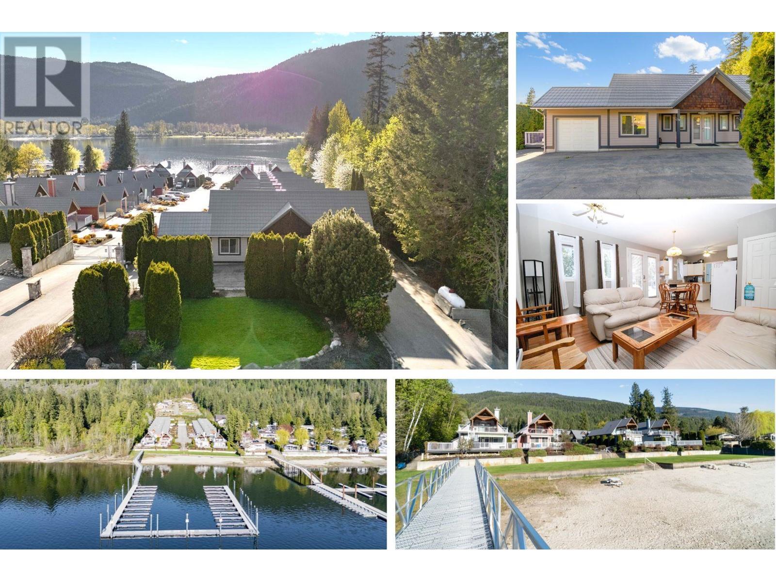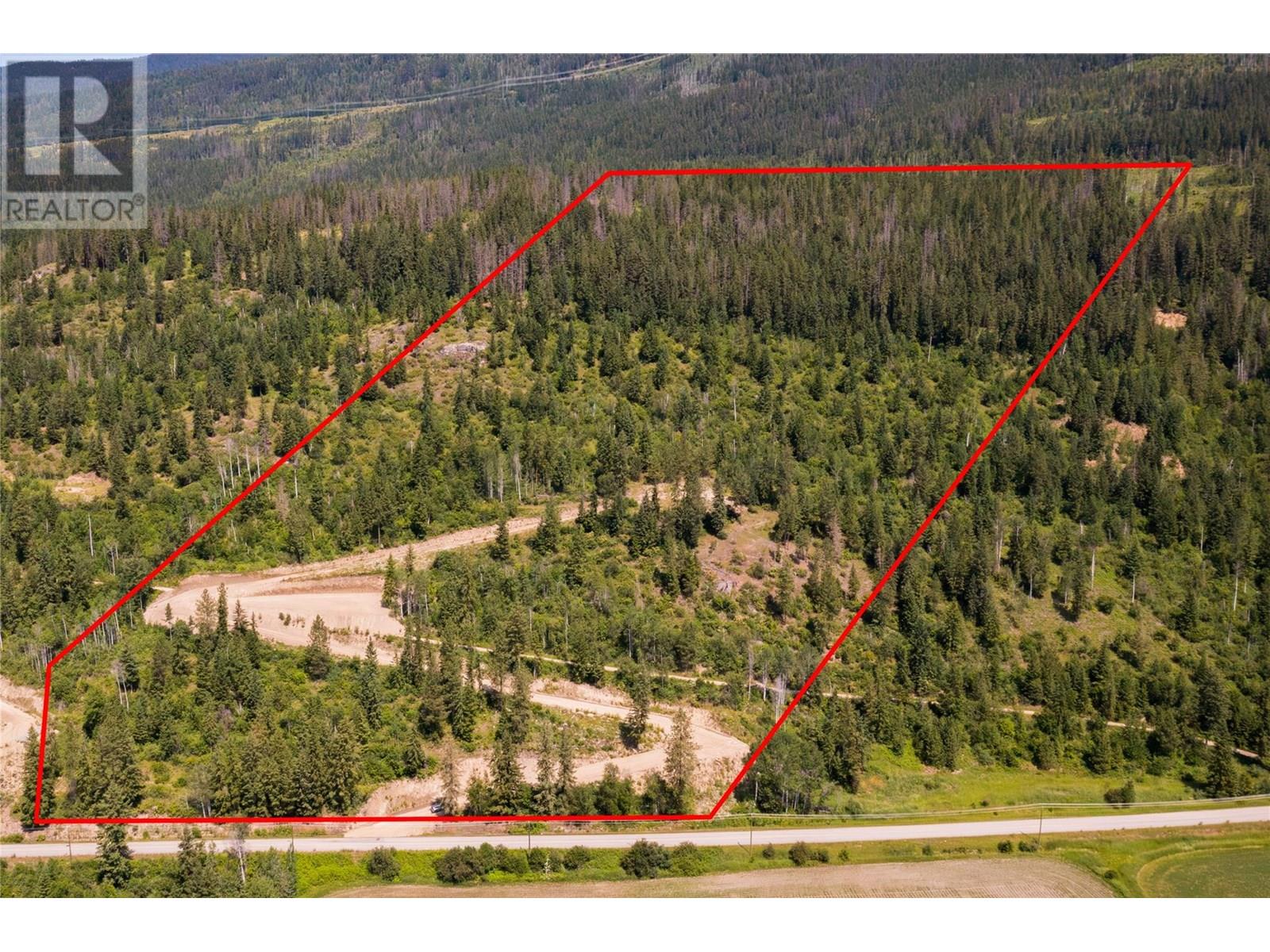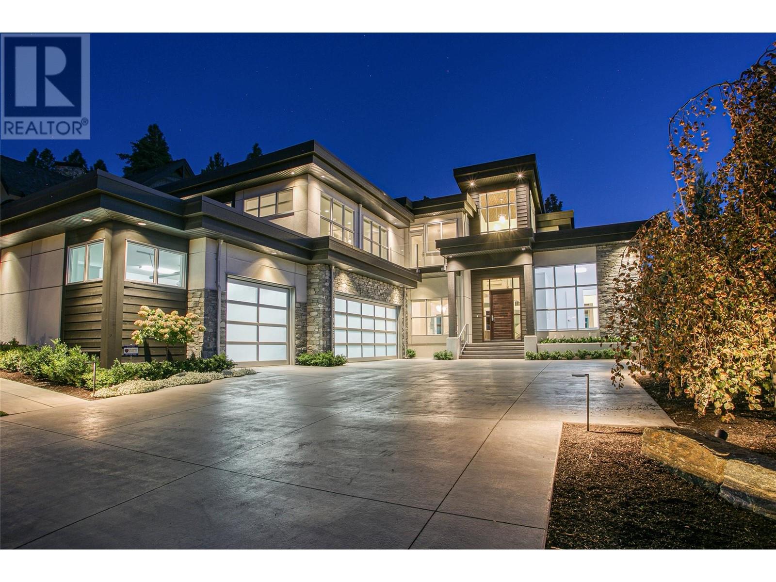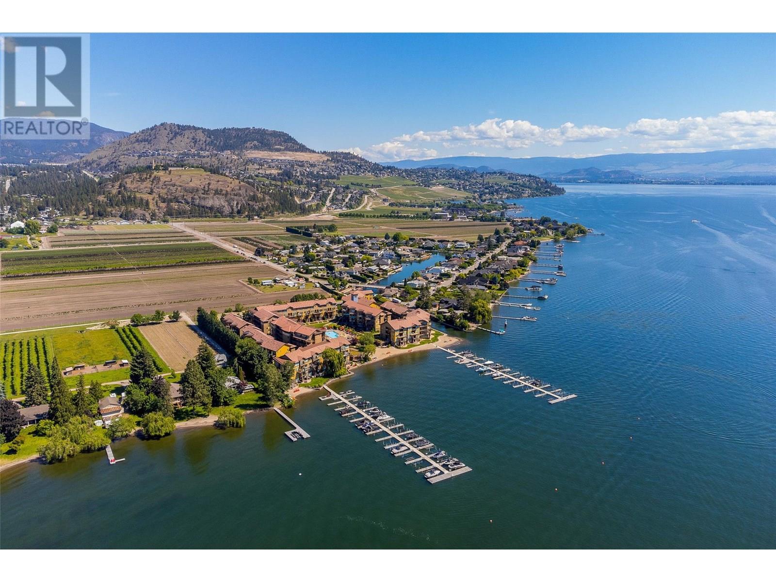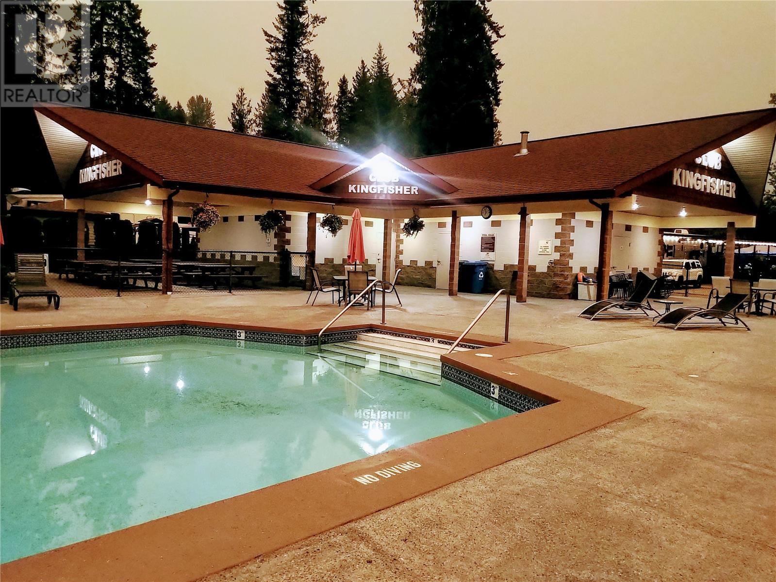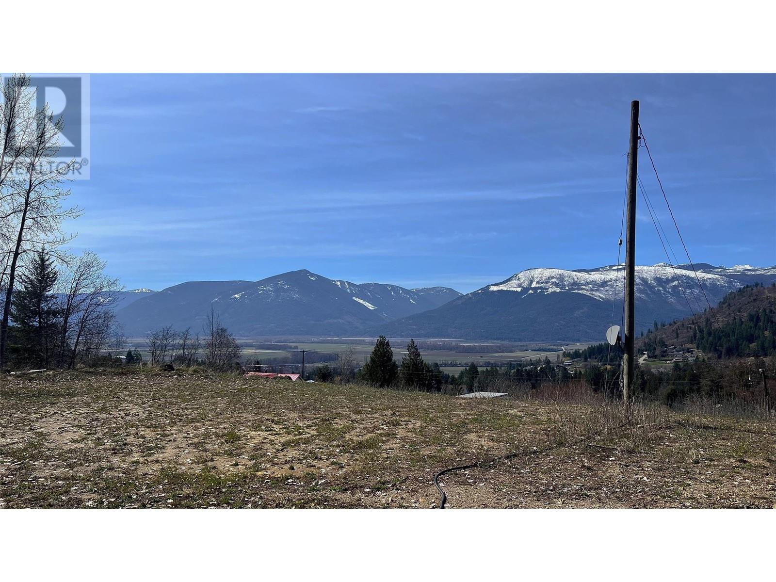10485 Columbia Way
Kelowna, British Columbia
**UNOBSTRUCTED PANORAMIC LAKEVIEW BUILDING LOT – Your Dream Awaits!** Discover the ideal canvas for your dream home with this stunning quarter-acre lot, featuring a gentle slope perfect for a walk-out rancher. Enjoy breathtaking 180-degree views of the serene lake and majestic mountains from your future doorstep! This fully cleared lot is ready to build on and offers the convenience of the most readily available services. Plus, enjoy the added benefit of lane access at the rear, providing ample space for your RV, workshop, and all your recreational toys. Nestled in the beautiful and inviting community of Westshore Estates, this location is perfect for those seeking a peaceful retreat with quick access to local amenities. You'll be just steps away from the beach, boat launch, and various recreational facilities to enhance your Okanagan lifestyle. With no building timeline restrictions, you can plan your dream home at your own pace. And with Vernon only 25 minutes away, you can relish the quiet rural charm while staying connected to everything you need. Seize the opportunity to start your vacation or year-round Okanagan lifestyle today! This is more than just a building lot; it’s the first step toward your idyllic life in nature! (id:60329)
Oakwyn Realty Okanagan-Letnick Estates
424 Observatory Street
Nelson, British Columbia
One of Nelson's finest historic homes!! Built in 1894 with all the ambiance of a Victorian country estate, located on a prime 100'X120' corner lot in the heart of Uphill. Walking distance to downtown, schools, hospital and the Uphill Market. You will feel at home as soon as you walk through the door. Beautiful features including gorgeous wood floors and trim, tall ceilings and expansive windows. 4 bedrooms and 3 bathrooms. The main floor features a foyer, living room, family room with gas fireplace, spacious kitchen with dining area that flows out to the stone patio, sunroom, charming den, mud room and a half bath. The second floor has 4 bedrooms, 2 full bathrooms (with in-floor heat) and a laundry room. The third floor is all open and would be a fun space for kids! The spacious covered verandah is a great place to relax and watch the sunsets! The property is beautifully landscaped with lots of lawn, trees, shrubs and several raised garden beds. Hot water radiant heat, a heat pump plus a solar hot water tank. There is room on the west side for a garage with a suite, laneway home or to subdivide a lot. (id:60329)
Valhalla Path Realty
5719 6 Highway
Coldstream, British Columbia
Incredible opportunity to own a fantastic family oriented acreage with in law suite! This lovely home has many updates throughout including new custom kitchen, Hardie siding and new roof. Situated on 5 southern facing acres of sloped land and positioned nicely in the middle gives this home a fantastic view, amazing sun and takes full advantage of its unique V shape. Lots of room for the kids to play on flat yard space and large concrete pad area behind the home, perfect for all things on wheels and hockey. Enjoy ample parking for all your toys, rv’s and boats. Peace of mind with 2 septic systems, newer a/c, furnace and hot water tank. Come and find your way up the well maintained long private drive. Book your showing today. (id:60329)
Royal LePage Downtown Realty
865 Main Street Unit# 101
Penticton, British Columbia
Just steps from downtown Penticton, this charming 2-bedroom, 2-bathroom condo is the perfect fit for someone looking to downsize, simplify, or start fresh. Convenience is key here, Safeway Plaza is a short stroll south for all your daily needs, while the Library and Museum await just to the north for a leisurely afternoon out. Park your vehicle securely in the underground parkade and take the elevator up one floor to your inviting new home. The unit features in-suite laundry, an east-facing sundeck that brightens the living room with natural morning light, and a smart layout for easy living. This pet-friendly building (one small pet under 20lbs allowed) offers a quiet, welcoming environment for its residents. Whether you’re settling in for retirement or seeking a stress-free lifestyle close to the action, this condo has you covered. (id:60329)
Exp Realty
8248 97a Highway Unit# 20
Mara, British Columbia
*BOAT SLIP INCLUDED* Mara Sands, a WATERFRONT development at the South end of Mara Lake continues to be a place families enjoy all summer as well as throughout winter taking advantage of our excellent skiing and snowmobiling conditions. This unit is unique in the development being the only unit with a garage and a basement, which is fully developed. The location offers ample parking including the ability to store your boat trailer. The dock was recently replaced with a new one that is fully paid for. West facing, there is a Sandy Beach and lots of common property to enjoy. Well designed, this unit has two bedrooms on the main level and two bathrooms (one ensuite), the kitchen and living room plus a large family room. In the basement is the 3rd bedroom, family room, full bathroom & laundry. The boat launch is conveniently right next door at the Mara Provincial Park. Don't miss this chance to get into a waterfront development that offers a boat slip, parking, a garage and room for your family and guests! (id:60329)
RE/MAX Vernon
1118 Riverside Avenue Unit# B304
Sicamous, British Columbia
This top-floor corner condo in The Narrows boasts a deep water boat slip on the outside of the dock, nearest Sicamous Channel and offers stunning views of the pool and channel. The South West facing balcony is perfect for soaking up both the day and evening sunshine, extending your enjoyment well beyond your time on the water. With 1,148 square feet of living space, this unit features two master suites, each complete with its own en-suite bathroom, plus an additional half bath for guests. Convenience is key with an in-unit storage room equipped with laundry facilities and ample space for additional items. The kitchen's maple shaker cabinets extend to the ceiling, providing abundant storage. Both bedrooms are designed with comfort in mind; the primary bedroom includes a walk-in closet, while the second bedroom has an oversized closet for extra storage. The property's dock has alrady been replaced (no longer original) and is fully paid for, ensuring worry-free access to your boat. The Narrows recently underwent updates with new roofing and exterior paint four years ago. Two underground parking spots in a heated garage add to the appeal, especially in winter. This condo is being sold furnished, complete with housewares, making it a ready-to-enjoy, turn-key opportunity. (id:60329)
RE/MAX Vernon
1471 Enderby Mabel Lake Road
Enderby, British Columbia
17.91 acre, lot with two good building sites, drilled well produces 8 gpm for lots of water, fantastic views of Shuswap River across the road, also Valley and Mountain views, backs onto crown land for trails that go for KM, great for horseback or dirt biking in the summer, snowmobile to Hunters Range in the winter, 14 KM from Enderby, short drive to Mable lake resort for Golfing or boating. Nice quiet place to call home. (id:60329)
B.c. Farm & Ranch Realty Corp.
1049 Westpoint Drive
Kelowna, British Columbia
Welcome to the Pinnacle of Luxury Living in this Exquisite Custom Home in Woodland Hills Estates. One of The most Impressive homes in Kelowna’s Exclusive Lower Mission. This stunning estate underwent a substantial renovation in 2024, with no detail overlooked. Offering an exceptional blend of elegance, grandeur, and modern design, it is a true Masterpiece. The interior showcases soaring ceilings, high-end finishes and top-quality renovations. The chef’s kitchen is equipped with premium appliances, elegant cabinetry, and thoughtfully designed spaces for both cooking and gathering. The main floor primary suite is a private retreat, complete with ensuite, walk-in closet and bonus dressing room or nursery. A second suite is located on the upper level, which also features another bedroom or office and spacious family room. The lower level offers a generous sized media/games room with custom panels, bar and wine feature, 2 more bedrooms and gym. Designed for both relaxation and entertainment, the home boasts a beautifully landscaped backyard oasis with a private inground pool. Surrounded by lush new landscaping and artificial grass, the outdoor space is both stunning and low-maintenance. The property offers lake views from both the North and South sides, ensuring breathtaking scenery throughout the day. Every aspect of this home has been meticulously upgraded to the highest standards, offering a rare opportunity to own this Polished, Luxurious and Sophisticated Estate. (id:60329)
RE/MAX Kelowna
2028 25th Street S
Cranbrook, British Columbia
Elegant Estate Living in Prestigious Gold Creek. Elegance, luxury, and privacy converge in this breathtaking 6,254 sq ft custom-built home on 4.96 acres in the sought-after Gold Creek neighborhood—just 5 minutes from the hospital and all Cranbrook amenities. With commanding views of the city and mountains, this property is a true sanctuary. Inside, discover dramatic tray ceilings, six spacious bedrooms, six bathrooms, and a versatile loft over the garage. The daylight walk-out basement includes in-floor and forced air heating, plus a complete in-law or nanny suite—ideal for guests or multigenerational living. Recent upgrades to the furnace and A/C provide year-round comfort. Gas fireplaces warm both the kitchen and living room, while the luxurious primary suite offers a dual-sided fireplace, jetted soaker tub, and spa-inspired ensuite. The rec room features a cozy wood stove, and the expansive kitchen is perfect for entertaining and family life. Additional highlights include a double attached garage with EV plug-in and hydronic heater (not currently functional). This rare offering blends refined living with rural peace—don’t miss this exceptional opportunity in Gold Creek. (id:60329)
RE/MAX Blue Sky Realty
4038 Pritchard Drive Unit# 4305
West Kelowna, British Columbia
Enjoy Okanagan living at its finest, in this 3 bed/ 2 bath condo located in the breathtaking Barona Beach complex. The recently updated CORNER unit showcases fresh paint (including cabinets, walls, and backsplash), an open layout throughout the main living space, gorgeous lake and valley views from your balcony, and 2 secure parking stalls. Aside from being one of a few buildings in the Okanagan zoned for short-term rentals, Barona Beach offers many on site amenities including an outdoor pool, hot tub, gym, movie room, marina and beach access for resort style living. Located on Okanagan Lake, the complex is near many other nearby amenities including parks, the Westside Wine Trail, wineries, restaurants and a short distance to all your essentials in Downtown West Kelowna. Don’t miss out on this stunning condo, call our team today to book your private viewing! (id:60329)
Royal LePage Kelowna
3303 Mabel Lake Road Unit# 52
Enderby, British Columbia
Nicely developed RV vacation lot in private, gated RV resort only 1 km from Mabel Lake amenities including golf course, clubhouse, store, beach, and boat launch. This family friendly Kingfisher RV Resort includes large pool and common laundry. This RV lot is nicely paved and includes a lockable shed. Recreational Zoning so you can enjoy fishing and water sports on Mabel Lake and hunting, hiking, sledding and snowshoeing on surrounding crown land and Hunters Range. Pets and children allowed. Perfect for families or snowbirds. Annual rentals are allowed. Also nearby Kingfisher park features a children's play area, library, and community hall. Also adjacent is the blueberry farm with restaurant and campground. This is a delightful area for RV resort living. HO Fees only $140.00 / mo including water, garbage, snow removal, management, sewer, caretaker, gardening, pool and other common property areas. RV and/or Park models shown in pictures are not included. Lot is now empty. Also has a small gazebo and nice paving stones installed and a nice secure 15ft X 12ft shed on property. Annual rentals only. (id:60329)
Exp Realty (Kelowna)
Lot B Elsie Holmes Road
Wynndel, British Columbia
Bordered by a creek and surrounded by mountain, valley and lake views. This is the perfect spot for your dream home with almost 4 acres of land, community water and hydro at the lot line, a cleared building site and plenty of privacy up the mountain. Just minutes to Creston and minutes to Kootenay Lake you will love everything Wynndel has to offer. Contact your agent for more info today! (id:60329)
2 Percent Realty Kootenay Inc.
