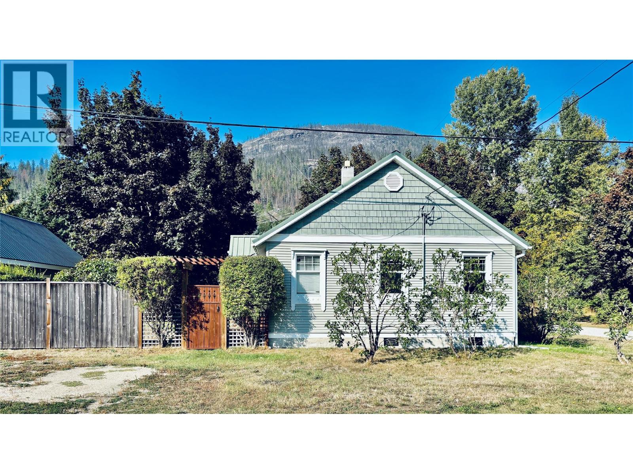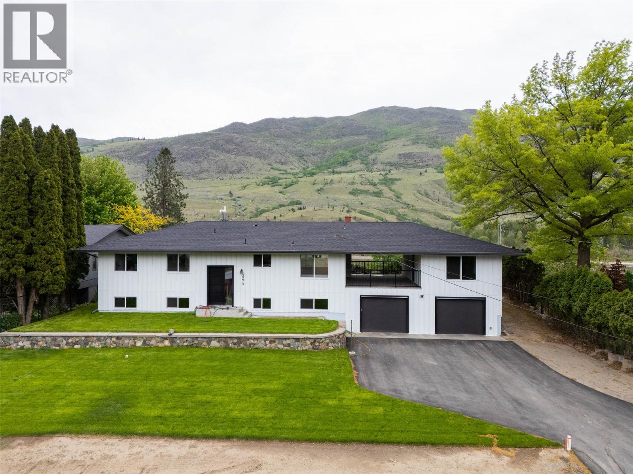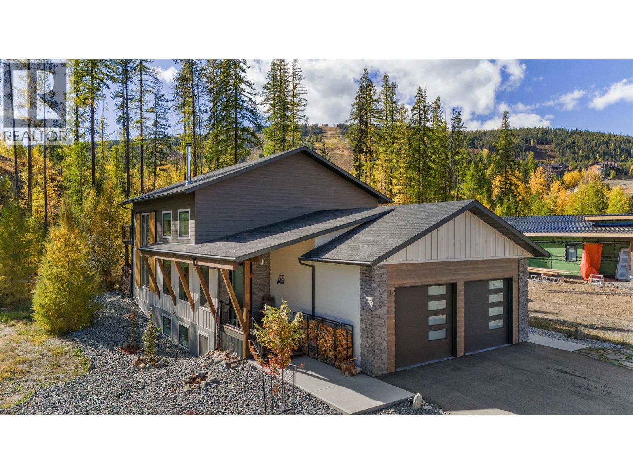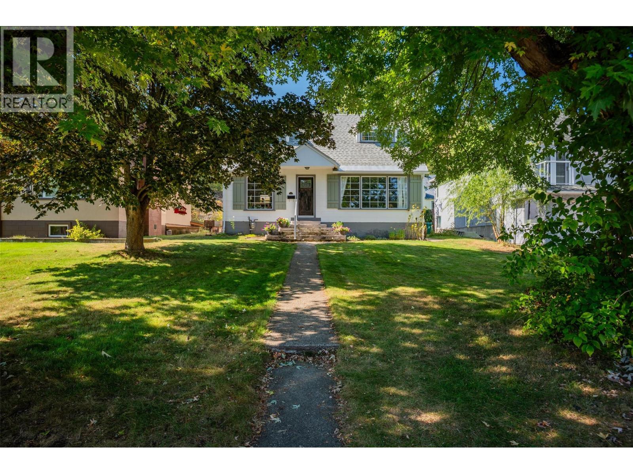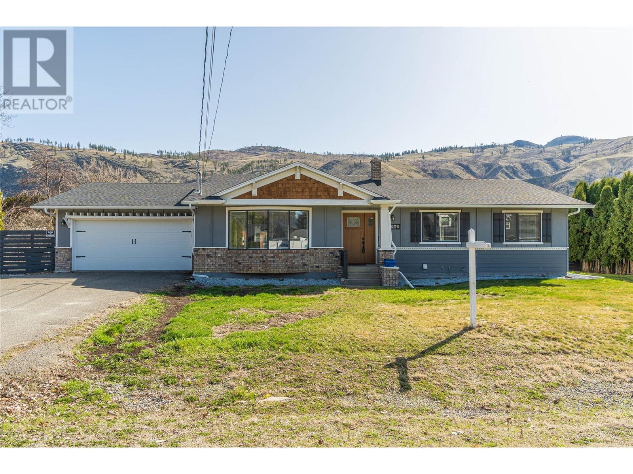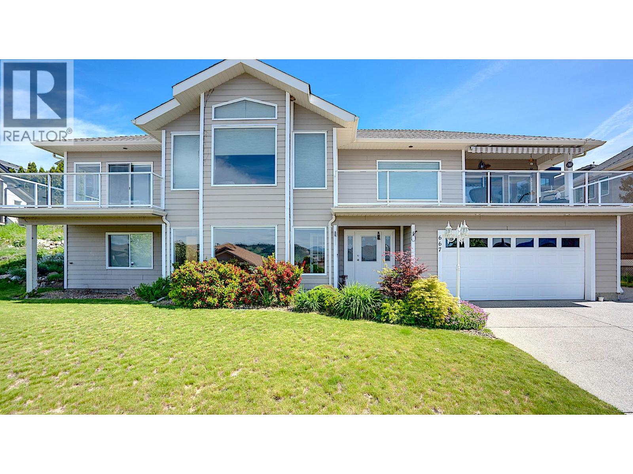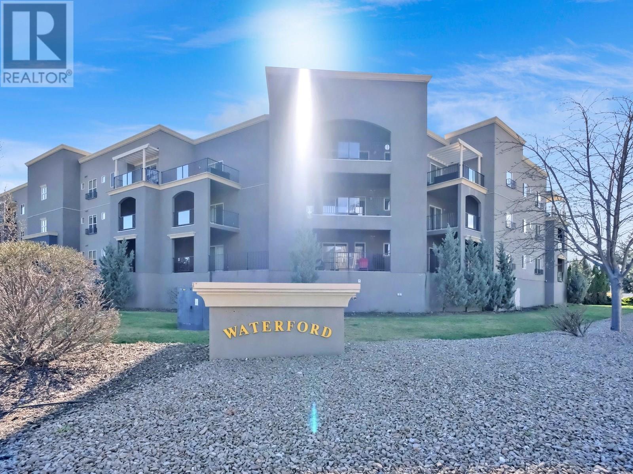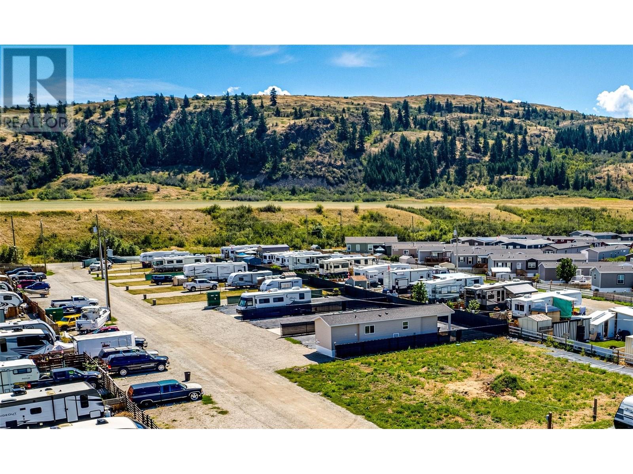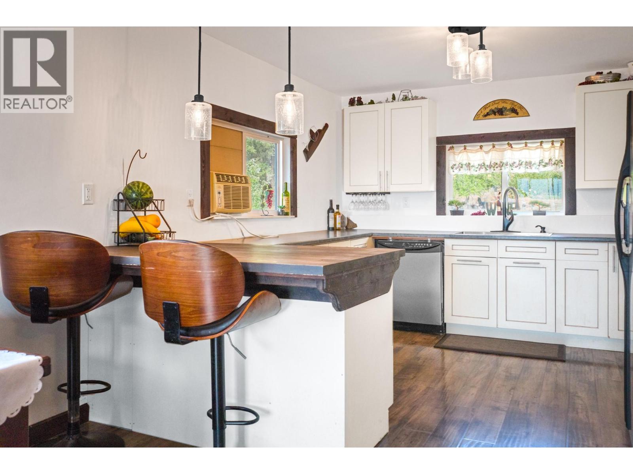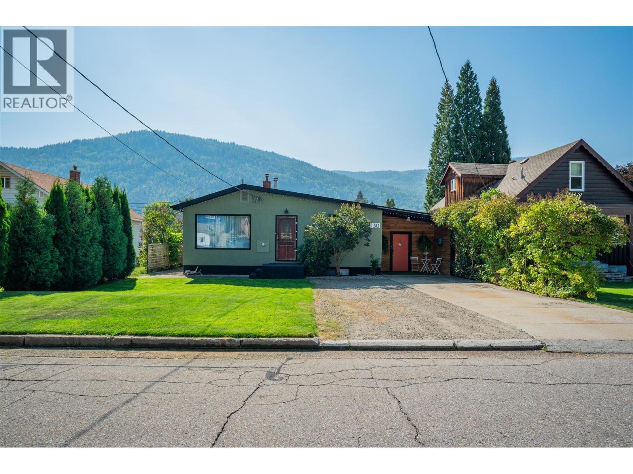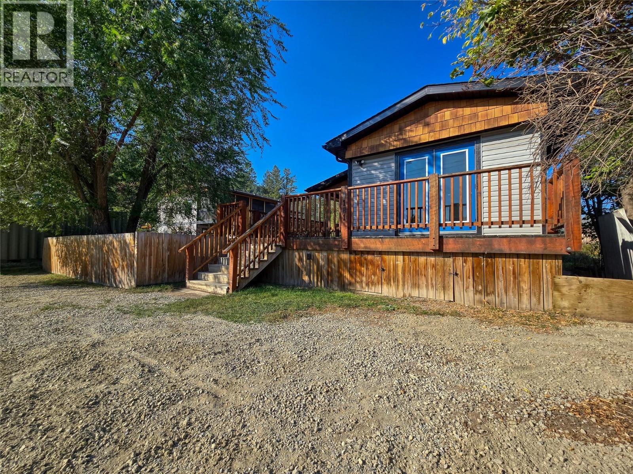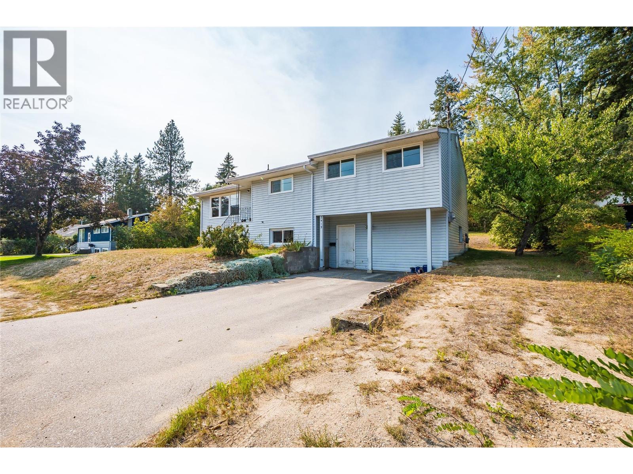501 Arthur Street
Slocan, British Columbia
Welcome to this charming and well-maintained 2-bedroom, 2-bathroom bungalow, ideally situated on a corner lot just one street from beautiful Slocan Lake. The bright, open-concept kitchen offers ample counter space with the potential to add a breakfast nook or island for extra seating and storage. French doors separate the spacious living room, which opens onto a large, sun-drenched deck, perfect for entertaining or relaxing outdoors. The dining room showcases gorgeous hardwood floors, elegant wall sconces, and a picture window overlooking the backyard. A bonus nook provides the perfect space for a home office or cozy den. The primary bedroom features matching hardwood floors and a private 4-piece ensuite complete with a stand-alone tub, separate shower and in-floor heating. Out back, the fully fenced yard offers shade trees, plenty of room for kids and pets, and a comfortable setting for outdoor living. The detached garage provides secure parking with additional space for a workshop or storage. This property combines charm, functionality, and an unbeatable location in the heart of Slocan. Don’t miss your chance to own this wonderful family home. Book a showing today! (id:60329)
Valhalla Path Realty
3279 Schubert Road
Kamloops, British Columbia
Welcome to your own private sanctuary nestled along the serene banks of the Thompson River in Westsyde. This 4-bedroom, 2-bathroom home spans 3497 sqft of bright, open living space with panoramic views. The floor plan is designed for family living and entertaining. The main floor has been fully updated while the basement is ready for your ideas. A brand new kitchen with quartz counters and stainless steel appliances awaits. Step outside and embrace the beauty of this riverfront estate. A large patio overlooks the Thompson River, creating the ideal setting for outdoor dining, watching sunsets, or simply relaxing by the water. Don't miss your change to own this riverfront estate. (id:60329)
Royal LePage Westwin Realty
221 Stemwinder Drive
Kimberley, British Columbia
Discover your dream mountain retreat in the heart of Kimberley's Bavarian Ski Village. Ski in and walk out to this stunning 2021 Charlton-built custom home, known as The Kohlberg, offers the perfect blend of modern luxury and alpine charm, with five bedrooms and three bathrooms. The home's open-concept living space is both stylish and functional, featuring high ceilings and finished concrete floors that give it a unique industrial feel while providing excellent sound insulation. A cozy wood fireplace is the perfect centerpiece for a relaxing evening, while the gourmet kitchen is a chef's dream, complete with granite countertops, matte finish Bosch appliances, and a gas stove. The upper-level loft master suite is a luxurious sanctuary, boasting a spacious ensuite with a large soaking tub and a separate shower, plus a walk-in closet. All bathrooms are equipped with in-floor heating, ensuring comfort on colder days. This property is an ideal all-season escape. It's just a short walk from the lifts at Kimberley Alpine Resort and the tee box at Trickle Creek Golf Course, making it perfect for winter sports and summer games. The home also features a two-bedroom suite with a private entrance, providing an excellent opportunity for guest accommodation or rental income. Designed for low-maintenance living, the home includes an oversized garage, a fenced backyard, and is built with durable materials. You'll have easy access to outdoor adventures on the nearby Rails to Trails bike path. With European five point windows and doors for maximum efficiency and a covered deck for year-round enjoyment, this exceptional property truly redefines alpine living. Explore! (id:60329)
Sotheby's International Realty Canada
755 Eliot Street
Warfield, British Columbia
Welcome to 755 Elliott Street, where comfort, style, and convenience come together in a beautifully updated home. Tucked away on a quiet street just minutes from both Rossland and Trail, this property offers three-bedroom and two and a half bathrooms. Step inside to discover a warm and inviting main level, where the character of refinished hardwood floors (2019) pairs perfectly with modern touches. The upstairs bathroom, fully renovated in 2021, brings a fresh, contemporary feel, while the basement—finished for the very first time in 2020—adds incredible living space, which could be used as an in-law suite, with a secondary kitchen, new laminate, carpet, and a bathroom that was completely refreshed in 2024. Throughout the home, thoughtful updates provide peace of mind, including a 2019 hot water tank, and the entire property has just been repainted inside and out, giving it a crisp, move-in-ready finish. Whether you’re hosting family and friends, relaxing in one of the cozy living spaces, or enjoying the quiet location close to schools, trails, and amenities, this home is designed for easy everyday living. This home is truly a place to settle in and enjoy everything the Kootenays have to offer. (id:60329)
RE/MAX All Pro Realty
4270 Spurraway Road
Kamloops, British Columbia
Spacious updated Rayleigh home on a 0.46-acre lot. Large driveway continues into the back yard giving you loads of parking. Yard has detached oversized shed/workshop for your toys/tools. Inside has engineered hardwood floors & craftsmen style pillars that separate the entry and front living room. The front living room is open to the dining room & the kitchen making it open concept living. The kitchen provides a large island with range, loads of cabinetry & “save your back” counter heights. All appliances stay with the home including a secondary fridge for overflow groceries for the large family. Continuing with the main level, you’ll find three bedrooms & a bright 4-piece main bath. The second bedroom features a queen size murphy bed, while the large primary suite has its own 4-piece ensuite. Off the kitchen, a sunken family room provides a cozy retreat with a wood burning fireplace, perfect for movie nights or quiet evenings by the fire. The basement has just been finished with modern touches to the main staircase that invites you into a bright warm usable basement. The basement includes a new drywalled ceiling with new light fixtures, fresh paint on walls, ceilings, and floors. It includes a generous rec room with a separate staircase that leads into the two-car garage, giving it a second entrance. Also, a newly added 2-piece bathroom with plumbing for a future shower, plenty of storage in the laundry room/utility room, one bedroom/office and a handy den/work out room. (id:60329)
RE/MAX Real Estate (Kamloops)
667 Mt. York Drive
Coldstream, British Columbia
What a great family home located in desirable Coldstream! Direct Kalamalka Lake Views with the beach in walking distance! You'll be impressed the minute you walk into the large tiled foyer! Spiral staircase up to the bright main living area on the upper floor with over 1900 sq ft on one level! This main living area has a beautiful Island kitchen with Granite counter tops, formal dining space and family room off the kitchen too! The living Room features high ceilings, large windows to capture the beauty of the lake, and a cozy gas fireplace! The kitchen eating nook steps out to a spacious deck overlooking Kalamalka Lake! A great spot for the morning coffee or to curl up with a glass of wine at night! The big plus is to walk out of the kitchen on the upper level to the big flat backyard! Making it easy to keep an eye on kids and pets. A spacious primary bedroom offers his & hers closets, its own deck and a deluxe ensuite! The ensuite is luxurious with both soaker tub, step in shower and his and hers sinks! Two more bedrooms on the main level as well! Downstairs on grade level is a wonderful rec room, plus a large bonus room that could be a media/games room, plus a guest bedroom and bath. A large storage area is behind the garage space, and a well set up laundry room too. Built in Vac, Central Air, Security, Reverse osmosis, & Garburator. This home has options and space! Come have a look for yourself! This is great space for a growing family! (id:60329)
Royal LePage Downtown Realty
250 Waterford Avenue Unit# 311
Penticton, British Columbia
Spacious TOP FLOOR 1,063 SF condo has 9 FT ceilings, electric fireplace, inverter system for heating and cooling with generous 2 bed 2 full bath & walk through master closet & en-suite. Separate laundry room, heat pump, HW tank. Then Corian countertops, stainless appliances in the kitchen. Vinyl click flooring and modern trim, doors and casings are very contemporary / current. Views to the mountains to North, large sundeck with pergola for afternoon shade. South end of Penticton location will afford you terrific access to Skaha Lake, 10 min walk away to the best beach in the Okanagan. Excellent amenities near, beach, highway access, airport, shopping, wineries, hospital, transit. Bylaws permit 1 dog or 1 cat, no age restrictions, 3-month min rental. 2 parking and a storage unit, WOW! COMPLETE PACKAGE (id:60329)
Chamberlain Property Group
57 Antoine Road Unit# 9
Vernon, British Columbia
Welcome to Unit #9 at 57 Antoine Road—a brand-new 1-bedroom plus den, 1-bathroom park model home that offers the perfect blend of peaceful country living and urban convenience, just 10 minutes from downtown Vernon. This open-concept home features vaulted ceilings, a drywalled interior, and durable vinyl flooring throughout, with a 12’ x 6’ covered deck ideal for relaxing and enjoying beautiful mountain views. Set on a 54’ x 14’ concrete pad within a generous 45’ x 90’ lot, the home is fenced on three sides, providing privacy and outdoor space. Utilities include 50 AMP electrical service, septic, and water hookup, and the home comes with a 3-year structural warranty for added peace of mind. Located in a newer, well-kept development, the monthly pad fee of $500 covers weekly garbage pickup, road maintenance, water, and access to a shared community garden. A 25-year lease option (not registered) is available, with potential for renewal, and long-term rentals are permitted. This is a quiet, secure setting with easy access to all the amenities of Vernon—perfect for year-round living or a low-maintenance getaway in the beautiful Okanagan Valley. Contact us today to schedule your private viewing! (id:60329)
RE/MAX Vernon
334 22nd Avenue
Creston, British Columbia
This 5-bedroom, 2.5-bathroom home offers room for the whole family plus plenty of potential to make it your own. Set on over half an acre, the property backs onto town parkland for extra privacy and green space, while still being just a short walk to the Creston Rec Centre, pickleball courts, and shopping. Inside, the layout provides flexibility, where the basement can easily be into a separate suite with its own entrance. The roof’s subtle curved lines, designed to resemble a boat hull, are an intentional architectural feature that set this home apart. Outside, the yard has ample space to be landscaped and developed further, whether you’d like to expand the backyard, add a shop, or create a garden space. Even more, the Town of Creston Zoning By-law permits Accessory Dwelling Units (ADUs) on lots like this, meaning you have the option to add a carriage house, garden suite, or laneway-style home in addition to the main residence. The Town even offers pre-reviewed detached ADU designs at no cost to make the process more straightforward and cost-effective. Parking will never be an issue, with plenty of room for multiple vehicles, RVs, or recreational toys. And with zoning that supports secondary dwellings, this property is not only a spacious family home, but also a rare opportunity for long-term investment and income potential. And don’t forget the views! -enjoy looking out over town while still feeling tucked away in your own private space. Call your realtor and book a showing today! (id:60329)
Real Broker B.c. Ltd
2130 Seventh Avenue
Trail, British Columbia
This stunning, renovated 3-bedroom, 2-bathroom home is the perfect blend of modern comfort and timeless charm. Every detail of this property has been thoughtfully updated to create a space that is both functional and beautiful, making it the ideal place to call home. Step inside and be greeted by a bright and inviting interior. The completely renovated kitchen featuring brand-new cabinetry, quartz countertops, and modern appliances. The bathrooms have been updated as well, boasting stylish finishes and fixtures. One of the standout features of this home is the expansive covered deck located just off the kitchen. This outdoor oasis is perfect for entertaining family and friends or enjoying a quiet evening under the stars. Equipped with TV hookups, counter with sink and plenty cabinets for storage, all this space is designed for both relaxation and fun, no matter the occasion. The exterior of the property is just as impressive. A well-maintained workshop provides plenty of space for hobbies or storage, while additional sheds ensure there’s a place for everything. The charming gazebo adds character and creates a peaceful retreat in your own backyard, ideal for morning coffee or evening gatherings. This home truly exudes pride of ownership....from its functional layout to its thoughtful upgrades, every inch of this property reflects care and attention to detail. Located in a desirable area, this home offers the perfect combination of convenience, comfort, and style. Don’t miss the opportunity to make 2130 Seventh Ave your forever home. It’s a must-see to fully appreciate all the incredible features and charm this property has to offer! (id:60329)
Coldwell Banker Executives Realty
9181 Starke Avenue
Wilmer, British Columbia
Great home, great yard, great location- amazing price! Welcome to 9181 Starke Ave in Wilmer. The hamlet of Wilmer is only a few minutes away from Invermere, but offers a quiet rural feel. Starke Ave is a low traffic road, with a refreshed park and playground nearby! The home has a nice layout, large living room area, three good sized bedrooms and one full bath. Almost all of the windows were replaced and a new roof added in 2010. Nice street appeal with some cedar accents, and consistent siding. Electric forced air heat plus a wood stove means no propane bills! The huge wrap around deck gives you lots of outdoor living space. The flat and open yard with rear lane access and several sheds gives lots of space for your toys and potentially that garden you have always wanted. This is the perfect offering for a young family trying to get into the market. This would also be an excellent long term rental investment opportunity. The home is very liveable as is, but there also definite opportunities to refresh the interior to build ""sweat equity"" and increase value. Vacant and quick possession is possible- no messing around with notices to end tenancy. Get into your own property before the snow! Not much available at this price point in this location- don't hesitate! (id:60329)
Mountain Town Properties Ltd.
2912 5th Avenue
Castlegar, British Columbia
This versatile South Castlegar property is perfectly suited to meet the needs of a growing family, multi-generational household, real estate investor, or home share arrangement. Located in a desirable residential node, this spacious home features a flexible floor plan with 5 bedrooms and 2 bathrooms on the main level, plus a fully self-contained secondary living space on the lower floor with potential to generate rental income or room to accommodate relatives and guests. A shared laundry area and a large storage room add practical convenience, while thoughtful updates throughout the home include a new roof, modern flooring, energy-efficient windows, and a high-efficiency natural gas furnace. Set on a generously sized lot, the private backyard offers ample space for recreation, gardening, or exploring potential for an accessory dwelling unit (ADU) or further development. The property's location is a standout being just a short walk to local schools, parks, and the scenic shores of the Columbia River. With a welcoming community feel and convenient access to all the amenities South Castlegar offers, this home delivers space, flexibility, and opportunity in the heart of the Kootenays. (id:60329)
Exp Realty
