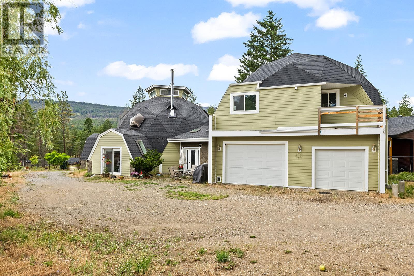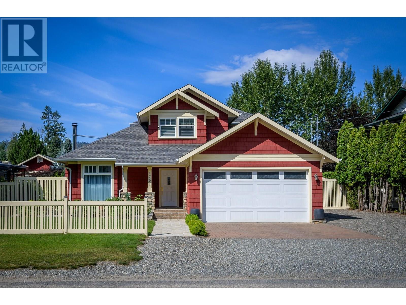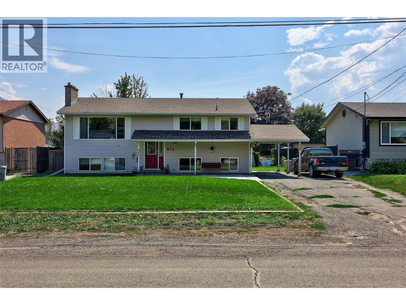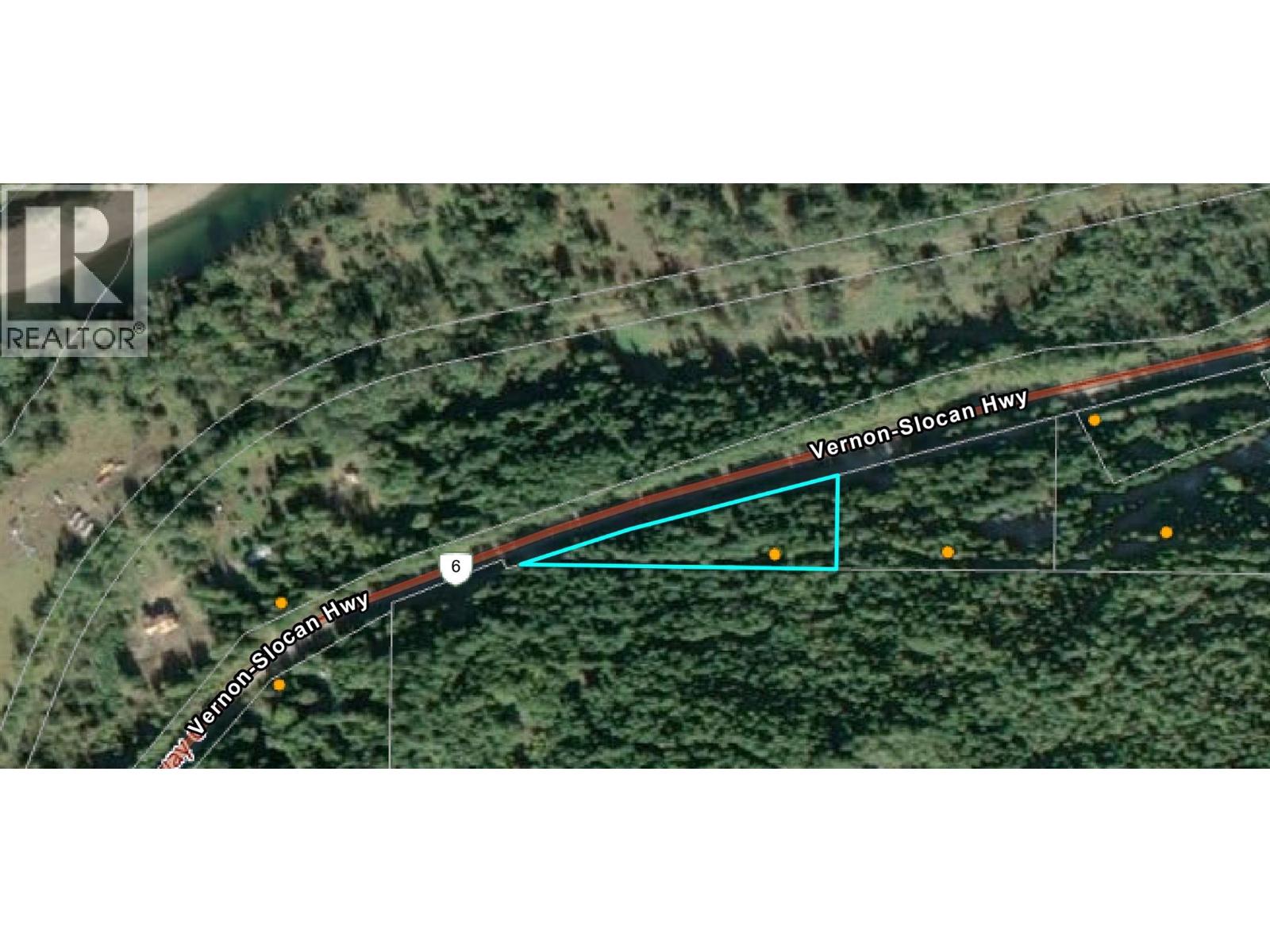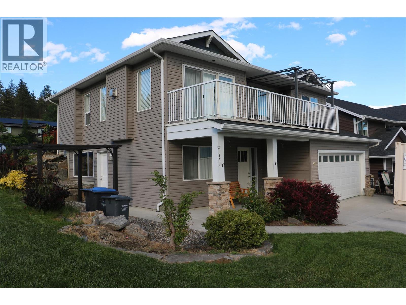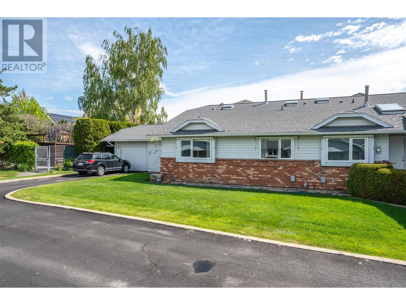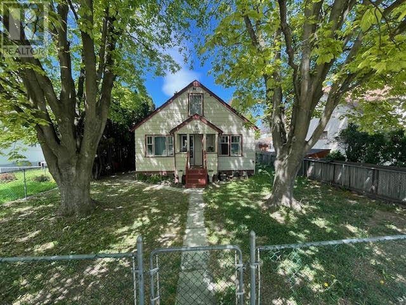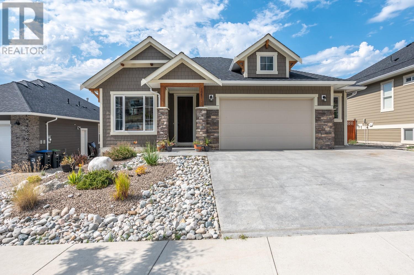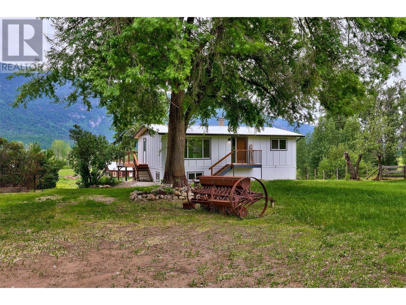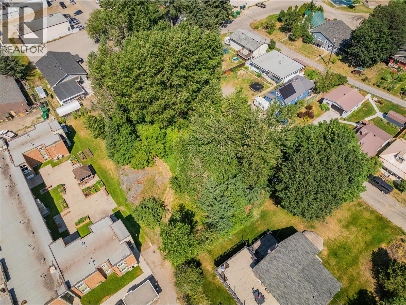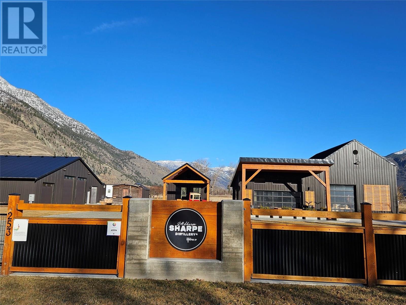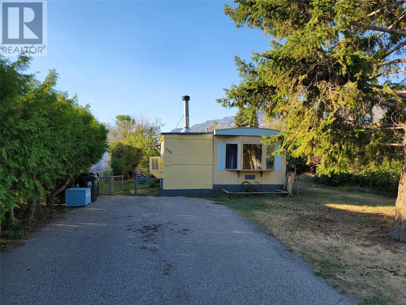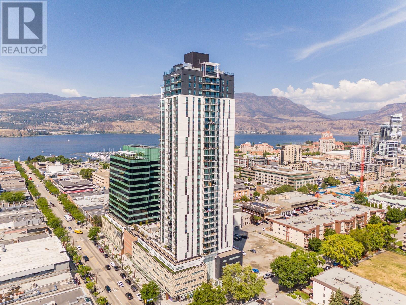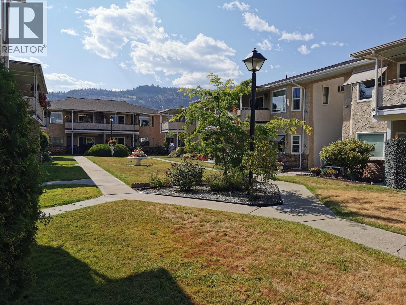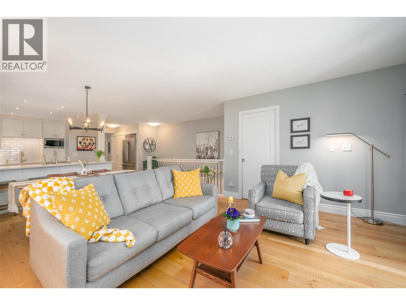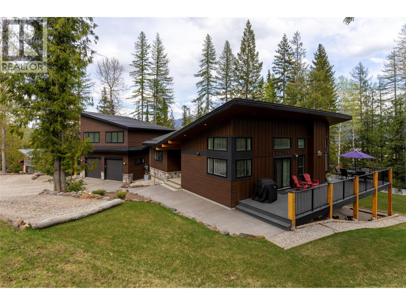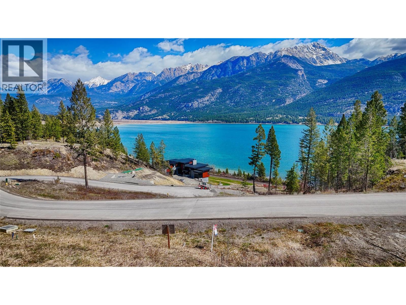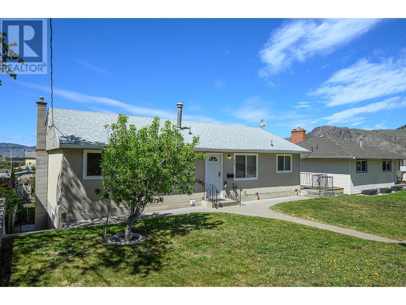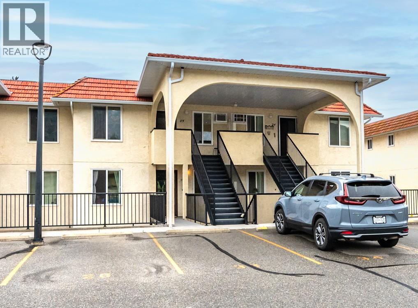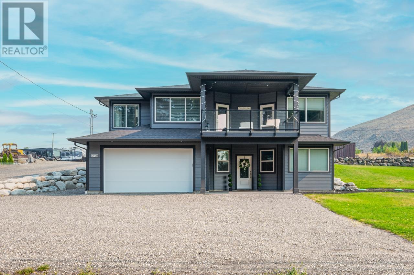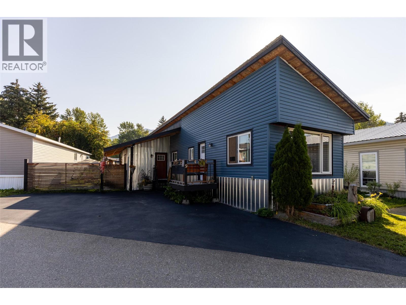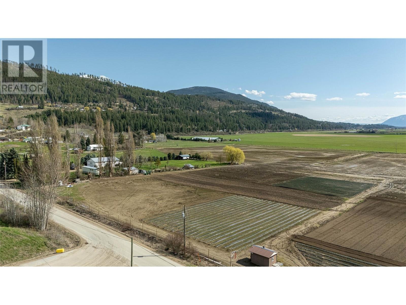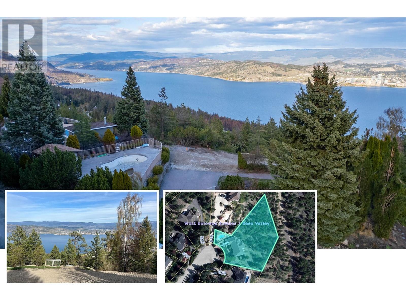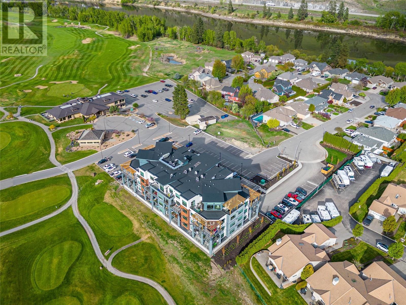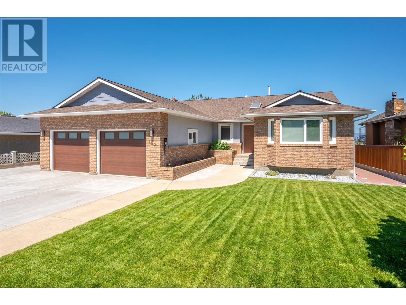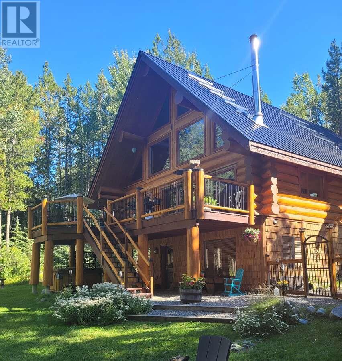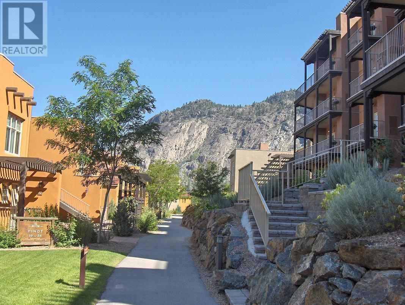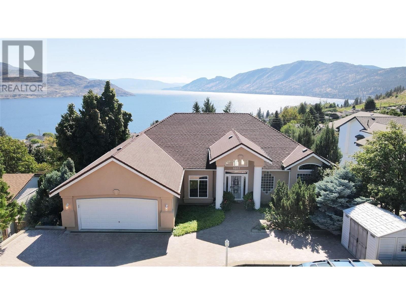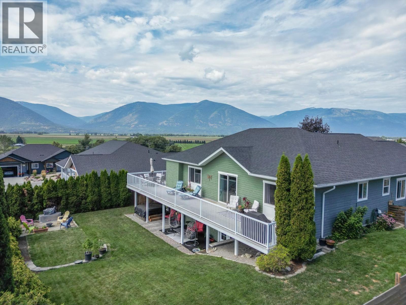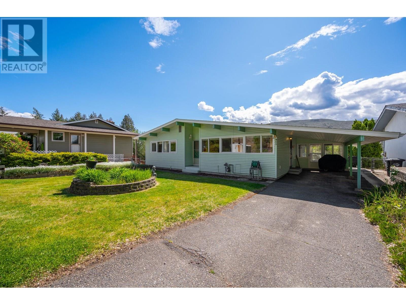7172 Dunwaters Road
Kelowna, British Columbia
Rare opportunity to own a unique dome-style home in desirable Upper Finty, offering mountain views and a spacious, open-concept layout, this gated and fully fenced 3-bedroom, 2-bathroom home sits on a generous 0.36-acre lot with all of the parking you'd ever require. A 720 sqft oversized double attached garage and a single detached garage, perfect for car enthusiasts, hobbyists, or those needing extra storage. Built in 2008, the home features high ceilings, large windows, and a bright, airy feel throughout. The layout is functional and inviting, with living area, kitchen, and dining space that flow seamlessly together. Open staircase to the second floor includes a built in workspace (nook), the primary bedroom with a walk in closet and extra closet, and a full 4 piece ensuite. A decommissioned suite (staircase taken down) above the garage, complete with 3 pc bathroom, full kitchen area, 2 dens (with windows), and a large living space, offers potential for future guest accommodations, studio, or workspace. Located close to parks, trails, and only a 3 minute drive to the beach and Fintry Provincial Park/ campground, this property is set in all the natural beauty that Finty has to offer and this one-of-a-kind property blends comfort, style, and outdoor living. Don’t miss your chance to own this truly special home — book your showing today! (id:60329)
Oakwyn Realty Okanagan
625 Boynton Place Unit# 40
Kelowna, British Columbia
Stunning walk-out rancher townhome on Boynton nestled in the sought-after Glenmore community. This semi-detached home shows pride of ownership throughout with tasteful & modern design. Enjoy two expansive levels of living space. The main floor boasts a spacious kitchen with an island and breakfast counter. Great for entertaining. The open-concept layout seamlessly connects the dining area and living room, with access to a covered sunny, south facing balcony—an ideal spot for savoring your morning coffee or grilling your favorite meal. Easy living floor plan includes a primary bedroom with huge walk-in closet and deluxe 5 piece ensuite, a full size laundry and a charming 2 piece powder room all on the main floor kitchen. Continue down stairs to the bright walk-out basement with a large recreation area. There are 2 additional bedrooms, one with an oversized walk-in closet, currently set up as a media room. The fully fenced backyard, accessible from the rec room, offers a secure haven for both children and pets. Rare two car garage with storage. Parking for 2 additional cars in the driveway. This is a prime location adjacent to Knox Mountain's hiking trails and mere minutes from downtown Kelowna. This townhome is ideal for a family or those looking to downsize, offering the perfect blend of convenience and modern living. T (id:60329)
RE/MAX Kelowna
4761 Birch Lane
Barriere, British Columbia
Meticulously maintained 2005 custom-built 2-storey home with the primary bedroom on the main floor, walk-out access to a beautifully landscaped yard, & a 21'1x25'1 detached shop with 100 amp service, 220 power, & 50 amp RV hookups. Step inside to a spacious living room with hardwood floors and a cozy wood-burning fireplace. The layout flows through the dining area into a large kitchen with two islands—perfect for the home baker—plus a built-in desk and bench seating nook. Off the kitchen, enjoy a covered patio with pergola, lights, and power. The main floor also features a large primary bedroom with hardwood floors, walk-in closet, and 4-piece ensuite. A 2-piece bath/laundry combo and a small mudroom leading to the attached garage complete the main level. Upstairs are two more good-sized bedrooms, a family room, den (with sloped ceiling), and hidden storage space behind cabinetry. Outside, you’ll find a charming front porch, attached two-car garage (21'2D x 18'5W) with a 30 amp plug (ideal for EV), large driveway, and RV parking both beside the home and near the shop. Extras include an 18'2 x 3'6 woodshed, 7'4 x 11'9 storage shed, underground sprinklers, alarm system, soffit plug for holiday lights and central vacuum. The yard offers a low-maintenance perennial garden and several raised veggie beds. Located in a quiet Barriere subdivision, away from highway and train noise, and within walking distance to parks and shopping. Great curb appeal and ready for new owners to enjoy! (id:60329)
Century 21 Assurance Realty Ltd.
3530 Chives Place
West Kelowna, British Columbia
Welcome to this fantastic 4-bedroom, 2-bathroom home, perfectly situated on a generous 0.26-acre lot in desirable Glenrosa. Boasting a great view of Okanagan Lake, this property offers an exceptional blend of comfortable family living and incredible potential. The main level welcomes you with an inviting open-concept kitchen and living room, ideal for entertaining and everyday enjoyment. Three bright bedrooms and a full bathroom complete the upper floor, providing ample space for family. Downstairs, the possibilities are endless! The spacious lower level features a private bedroom and full bathroom, along with two additional bonus rooms offering flexible space for a home office, gym, or hobby rooms, complementing a large living area. Step outside and envision your dream backyard! The expansive lot is a blank canvas, ready for your landscaping ideas, garden oasis, or outdoor entertaining zone. For the hobbyist or outdoors enthusiast, this property truly shines: a detached 14' x 11' workshop with a mezzanine and a dedicated cold room is a hunter's dream, easily convertible into an even larger workspace. Plus, an additional 11'6 x 11'6 storage shed provides even more room for your belongings. Enjoy peace of mind with recent updates including newer windows, a newer furnace, and a newer air conditioning unit, ensuring comfort and efficiency year-round. Don't miss this opportunity to own a view home with incredible features and endless potential in West Kelowna! (id:60329)
Royal LePage Downtown Realty
875 Puhallo Drive
Kamloops, British Columbia
Welcome to 875 Puhallo Drive – a Westsyde home offering space, flexibility, and income potential. The bright main floor features 2 bedrooms, a spacious kitchen, and a cozy living room with a gas fireplace. Downstairs boasts a self- contained 1-bedroom suite with a separate entrance and in-suite laundry. Enjoy a large, partially fenced backyard perfect for kids, pets, or gardening. Ample parking and a fantastic location just minutes from The Dunes Golf Course, Save-On-Foods, parks, schools, and more. A great opportunity for first-time buyers or investors! (id:60329)
Engel & Volkers Kamloops
4560 6 Highway
Winlaw, British Columbia
Just 5 minutes South of Winlaw, this 2.45-acre lot is ready for your vision. With easy access via a shared driveway and power at the lot line. This fully treed property offers privacy, usable land, and great potential. This is a blank canvas for your dream, plus, you're just minutes away from the beautiful Slocan River. Call you REALTOR today! (id:60329)
Exp Realty
371 Academy Way
Kelowna, British Columbia
INCOME POTENTIAL! Welcome to this well-built, energy-efficient home in the highly desirable Glenmore neighborhood - perfect for families, investors, or those seeking multigenerational living. The upper floor features a bright, open-concept layout with 3 bedrooms and 2 bathrooms, showcasing exceptional views from the front deck and access to a spacious fenced backyard complete with established gardens and a greenhouse - ideal for outdoor living and sustainable lifestyles. Downstairs, you'll find a professionally finished, legal 2-bedroom, 1-bathroom suite with a private entrance, separate utilities, in-suite laundry, and its own patio - an excellent mortgage helper, student rental, or extended family accommodation. Situated on a large, fenced corner lot, this property offers generous parking options in the front, back, and along the street, this much parking is a rare convenience. It's also solar-ready, prepped for a radon mitigation system, and equipped with a high-efficiency condensing water heater and an advanced heating/cooling system with HRV for cleaner, healthier, and more comfortable living year-round. Located just minutes from UBCO, the airport, shopping, transit and golf, this home blends location, flexibility, and long-term value. Don’t miss this exceptional opportunity, schedule your private showing today! (id:60329)
Oakwyn Realty Okanagan
1144 Swansea Crescent
Windermere, British Columbia
Explore Pedley Heights – A future-forward lakeside living experience on the stunning shores of Lake Windermere. This exclusive community redefines luxury, offering not just a vacation spot but a lifestyle. Whether for a relaxing getaway or a forever home, these brand-new, contemporary single family bare land homes blend modern elegance with everyday comfort. Residents enjoy private beach access and the ease of a strata-managed community. This spacious four-bedroom plus den, three-bathroom model features open living space. Expansive vaulted ceilings and oversized windows flood the home with natural light, while premium finishes enhance every detail. A covered upper deck ties nature with indoor comforts. Built with sustainability in mind, these homes are energy efficient, saving you hundreds annually. With a minimum Step Code level three rating, and the potential to upgrade with an optional heat pump and fireplaces, this home offers cutting-edge features and luxury. Step outside to enjoy community amenities like a private beach front park, sport court, play grounds, bocce lanes, gardens, picnic areas, and scenic walking paths, all just steps from your door and the pristine beach. This is a bare land strata $199.76 per year. There is also a PHCA yearly fee of $174. Photos, video and virtual tours in the listing are of a previously built home with similar finishes; actual finishes and plan may vary.AT PAINTING STAGE MID JULY. Imagine! (id:60329)
Sotheby's International Realty Canada
124 Cambie Place Unit# 107
Penticton, British Columbia
Nestled in a quiet, well-maintained 55+ gated community near downtown Penticton and just steps from the scenic KVR Trail, this beautifully updated rancher with a fully finished basement offers exceptional walkability and convenience. Featuring 4 bedrooms, 3 bathrooms, and main level living, this home boasts extensive upgrades including new windows, custom cabinetry to be installed in July, doors, and central vacuum. Enjoy seamless indoor-outdoor living with two patio doors leading to a private, double-sized deck—perfect for entertaining or relaxing in peace. The property includes a single attached garage plus two additional parking spaces, abundant storage, and is part of a very well-run strata with a substantial contingency fund. This rare gem combines comfort, privacy, and location in one of Penticton’s most inviting communities. Contact the listing agent to view! (id:60329)
Royal LePage Locations West
2021 Abbott Street
Kelowna, British Columbia
This charming mid century modern home is located in the coveted tree lined Abbott Street corridor with walking and biking trails right out your front door. Situated on 0.21 of an acre, this park-like landscape is like something out of a magazine. With an abundance of perennials, shrubs and vines to add depth and color and towering mature trees for shade in the summer. The sprawling one level rancher was remodeled in 2010 while keeping the charm and character of the original design. Skylights throughout the home allow natural light in and art walls separate the space while letting light flow though each room. The home offers 3 bedrooms, 2 bathrooms and a den including the primary suite situated at the end of the left wing. This large bedroom has a walk in closet and ensuite with seamless shower. This desirable area of Kelowna is walking distance to all the amenities of South Pandosy, Kelowna General Hospital and is just steps to community parks and the shores of Lake Okanagan. This an incredible investment opportunity as this corner lot is prime for redevelopment under the new provincial rules, allowing up to 4 units on property. Homes in the area are transforming into spectacular single family dwellings and upscale townhouses. Rich with history, this home was designed and built for “Tiny” Walrod, a well respected Kelowna man known for his role in the Okanagan fruit industry. Own a piece of Okanagan’s history on the best street in Kelowna. (id:60329)
RE/MAX Select Properties
866 Dehart Avenue Lot# 3
Kelowna, British Columbia
Opportunity presents itself with this charming 3-bed, 1-bath character home with a detached garage/carport, backing onto a quiet dead-end lane. Pre-listing inspection completed for peace of mind. Features a cozy living area and a functional kitchen. Updates include a 2016 hot water tank, approximately a 16-year-old roof, and a furnace around 23 years old. Don't miss out on this delightful property offering a blend of character and practicality. With schools, shopping, KGH, beaches, parks, biking paths, and transit all just steps away, everything you need is right at your doorstep. Schedule your viewing today! (id:60329)
RE/MAX Kelowna
1067 Holden Road
Penticton, British Columbia
Welcome to this spacious and beautifully designed 4-bedroom plus den rancher in Sendero Canyon. This versatile home is perfectly suited for a wide range of homeowners—from young and growing families to empty nesters seeking comfort and style. Inside, you’ll find an impressive, bright, and open layout featuring 12-foot tray ceilings, oversized windows, and a gas fireplace that creates a warm and inviting atmosphere. The kitchen is both functional and elegant, boasting quartz countertops, soft-close drawers and doors, and high-end finishes throughout. The primary suite offers a luxurious 5-piece en-suite bath, perfect for unwinding after a long day. Step outside to enjoy the fully covered back patio, a beautifully landscaped, fenced yard with concrete edging, garden beds, and privacy-enhancing cedars—ideal for both relaxing and entertaining. The double garage includes a convenient man door for easy access. This home combines quality, comfort, and privacy in an unbeatable location. (id:60329)
Chamberlain Property Group
1853 Parkview Crescent Unit# 14
Kelowna, British Columbia
Welcome to this beautifully updated 3-bedroom, 3-bath townhouse, ideally situated in the sought-after Solano development! Centrally located and move-in ready, this home shines with tasteful upgrades throughout — including brand new carpeting, fresh paint, and modern light fixtures. The main level features a well-appointed kitchen with stainless steel appliances, granite countertops, and convenient access to the private deck — perfect for relaxing or summer BBQs. The bright and spacious living room is a true highlight, complete with a custom feature wall and cozy gas fireplace. Upstairs, you’ll find three comfortable bedrooms, including a generously sized primary suite with a 3-piece ensuite. The lower level entryway opens into a practical landing area, tandem garage with a shop/storage area, and access to the private, fenced yard — a great spot for kids or pets to play safely. Enjoy the unbeatable location with all major amenities just steps away and the scenic Mission Creek Greenway only minutes from your door. (id:60329)
Royal LePage Kelowna
3211 Skyview Lane Unit# 307
West Kelowna, British Columbia
Amazing income potential and value in this 2 bed/2 bath condo in Copper Sky, one of the few buildings left in West Kelowna where Air B&B is still allowed. This investment property is currently booked until mid August but could be available and vacant for September 1. Amenities at Copper Sky include a basketball court, a pickleball court, mini golf, a pool, steam room, hot tub, gym, party room and outdoor BBQ area. This well maintained unit is on the quiet side of the building and offers a gorgeous mountain and lake view from its oversized patio. The low maintenance laminate floors and newer carpets in the bedrooms are a breeze to keep clean and the kitchen boasts stainless steel appliances and granite countertops. Two pets allowed and one underground parking stall (#22) and one storage locker (#27) are included. Call today for more information! (id:60329)
Royal LePage Kelowna
7398 Yellowhead Highway S
Barriere, British Columbia
Here is a rare offering in the North Thompson Valley... a 3rd generation farm owned since the 1940's, located between Barriere and Little Fort and about 55 minutes from Kamloops, B.C. This 179.7 acres has approx. 70 acres of hay fields that once supported 60 head of cows, horses and many farm animals. In a sunny, fertile location in the valley where everything grows, it has about a kilometer of riverfront with great growing potential and gravity fed water license through the Darfield Irrigation District. There's approximately 75 acres of wooded area, 25+ acres of grazing, with the house, barn and shop on about 5 acres. Cozy move in ready 3 bedroom / 1 bathroom home. Enjoy country living in this tasteful 1800+ sq ft home offering a bright simple floor plan with 2 good sized bedrooms up with 1 full bath, and 1 bedroom down. Easy access kitchen with patio slider to the large open deck and a full basement waiting for your ideas. A lot of extras with this acreage. 51 x 31 barn with 8 stalls, 33 x 19 shop, RV parking along a sandy section of the river and lots of land to create your dream oasis. Call LB for more details. (id:60329)
RE/MAX Real Estate (Kamloops)
RE/MAX Alpine Resort Realty Corp.
Lot 13-20 Third Avenue
Rossland, British Columbia
The next prime building opportunity in Rossland is here! Nine separate titles being sold as one package. Great potential with this half acre site that is approximately 225' wide by 100' deep. Zoned R3 - Residential Multiple Family - with potential for row houses, townhouses, tri-plexs or four-plexs. Site slopes gently from Third Avenue towards the rear lot line. (id:60329)
RE/MAX All Pro Realty
253 Beecroft River Road
Cawston, British Columbia
Amazing opportunity to buy the Brand and legacy of Sharpe Distillery, watch the iGUIDE to see the equipment. Great exposure and recognition, move the brand, business, bottling and grain to your great location and keep going with the support and care of loyal consumers. Tour the current location and check out the equipment and brand. Own the Award Winning Distillery, Canadian Artisan Distillers Award - 2025 Gold winning Botanical Gin (see photos for information ) along with more! The asking price is for the shares in the company that own the Distillery and all equipment including bottling equipment, labeler, bottles, forklift, sea container, a year's worth of grain, the signature cocktail menu, and the business. All licenses are in place for: Manufacturing, store front/ point of sale, Lounge with 20% outside alcohol, Patio, Picnic, and Special Events. Apply to move the licenses to your location, and additional options for purchase like: extensive cocktail menu, and the inventory. We want to negotiate with you to make you very successful in this local loved business. (id:60329)
Royal LePage Locations West
914 Blakeborough Avenue Unit# 117
Keremeos, British Columbia
Central location in Keremeos up on the ""sunny bench"". No age restriction in K-Mountain MHP and pets are welcome with approval. Single wide home is freshly painted, and ready to move into. Carport, covered deck, 2 sheds and a great garden area compliment this 2 bedroom home with central air. Lots of parking, walk to schools, shopping, and right next to the Rec Centre, great value and easy to see anytime. (id:60329)
Royal LePage Locations West
716 11th Avenue
Keremeos, British Columbia
Great neighbourhood in downtown Keremeos! This property is located close to parks, walking trails, grocery store, and shopping. This is an opportunity to own your land & home! 70ft x 127ft lot with an older mobile home and addition. Fix it up or demo and build your dream home! Lots of room to park your vehicles, including your RV. Storage shed & wood shed located at the back of property. Silver Label electrical inspection just completed (2025). Gas furnace & metal roof. Mobile is sitting on cinder blocks on a concrete slab. Bring your pets - side yard is fenced. If mobile home is removed from the property, the RS1 zoning does not allow for another mobile to be placed. Call for more info. Measurements are approximate. (id:60329)
Royal LePage Locations West
411 5th Avenue Unit# 3
Golden, British Columbia
Welcome to your new home in the heart of Golden! This stylishly updated townhouse blends modern comfort with the rugged natural beauty of the Rockies, offering the perfect balance of convenience, charm, and location. Step inside to discover fresh flooring throughout the main level, setting the tone for a bright, airy living space that's perfect for both everyday living and weekend entertaining. The kitchen, dining, and living areas flow effortlessly together, making it easy to gather with family or unwind after a day of adventure. Enjoy the peace of mind that comes with major upgrades already taken care of, including all new plumbing, a brand-new hot water tank, and sparkling new toilets, vanities, and a sleek ensuite shower. Every detail has been thoughtfully refreshed so you can simply move in and start living. Outside, you’re just steps away from scenic walking trails, local parks, and schools all while being conveniently close to downtown amenities. Whether you're sipping coffee on your patio, strolling through nearby green spaces, or heading out for a hike, this location truly has it all. Whether you're a first-time buyer, growing family, or someone looking to downsize without compromise, this turnkey townhouse is a rare find in Golden. Come see why this home is the perfect place to settle in, stretch out, and enjoy everything this incredible mountain town has to offer. (id:60329)
RE/MAX Of Golden
1488 Bertram Street Unit# 2502
Kelowna, British Columbia
Welcome to sky-high living with serious street-level perks. Perched on the top floor of one of Downtown Kelowna’s most sought-after towers, this brand-new 2-bedroom, 2-bathroom stunner delivers jaw-dropping panoramic views of the lake, city skyline, and surrounding mountains—all from the comfort of your own floor-to-ceiling windows. With an open-concept layout, soaring ceilings, and sleek designer finishes, this 900 sq ft suite blends modern elegance with low-maintenance ease. The chef-worthy kitchen boasts quartz counters, stainless steel appliances, and soft-close cabinetry—perfect for everything from late-night snacks to impressive dinner parties. Whether you're a young professional craving walkable access to downtown hotspots, a first-time buyer eyeing urban convenience, or an investor chasing prime rental appeal, this home checks every box (and then some). Bonus: exclusive amenities elevate the lifestyle even further. Opportunities like this don’t come often—especially with a view this good. Book your private showing and experience the best of Bertram from the very top. (id:60329)
Vantage West Realty Inc.
13620 Victoria Road N Unit# 11
Summerland, British Columbia
Lovely bright ground level unit in Victoria Gardens with tons of charm and elegance. Easy access to this 2 bedroom, 1 bath home with cozy patio and gorgeous gardens surrounding the home. Newer flooring, windows, lighting in kitchen and dining room, along with a refreshing paint scheme showcase this townhome. Open concept from kitchen to dining room makes entertaining easy and helps to keep you in the conversation. Bedroom closets are generous with tons of room for all your clothing and shoes. Large storage unit adjacent to the front door makes things easy and safe. One of the special features of this unit is the North facing covered patio where you can relax in the shade with a good book and an apertif while enjoying the mountain views and our lovely Okanagan summer. Landscaping is particularly tasteful and colorful. The home is close to the downtown core with grocery, restaurants, drug stores, and shopping only a short walk away. Restrictions are 55+ and one small pet on approval with strata fees at $275. per month. Come and see for yourself how good the Okanagan lifestyle can be. (id:60329)
Giants Head Realty
2350 Stillingfleet Road Unit# 216
Kelowna, British Columbia
INCREDIBLE TOWNHOME OFFERING!!! Beautifully renovated 2-bedroom, 2-bathroom in the heart of Kelowna’s desirable Guisachan Village! More than just a luxe home ~ it’s a retreat! Boutique shops, eateries, groceries, a pharmacy & even a seafood restaurant just steps away, you’ll love the walkability & vibrant community feel. Inside, no detail has been overlooked! The custom kitchen features drawer inserts & slides, appliance garage, custom Pantry, Quartz countertops & 2 sinks-Perfect for entertaining. The open-concept living & dining area is bright and welcoming, centered around a stunning feature gas fireplace. Several high end touches found throughout, including custom-tiled showers in both bathrooms, craftsman finishings, in-unit storage room/den, & even clever shoe storage built into the stairs! Enjoy 2 private decks; one off the living room & another off the primary suite. The community amenities make this place even more special: relax by the outdoor pool, unwind in the hot tub or gather with neighbors at the shared BBQ pergola. Parks, beaches, the hospital, transit and the mall are all close by. Pet-friendly, top-notch renovations & ideally located - this home offers comfort, style and community all in one. An underground parking spot & convenient secure storage also come with the home. It’s the kind of place where the neighbors know your name & everything you need is just around the corner. A MUST SEE, you'll fall in love with the neighborhood as much as the home itself! (id:60329)
RE/MAX Kelowna
9 Lodge Trail Lane
Fernie, British Columbia
Welcome to The Lodges! Located in Fernie's prestigious Upper Alpine Trails neighbourhood, this is only the second home ever offered for sale in this peaceful mountain sanctuary. This well-designed, custom-built 3,178 square foot home on 0.80 of an acre is comprised of the main house at 2,553 square feet with three bedrooms and three bathrooms, with the option to make the den and office additional bedrooms, and a fantastic one-bedroom secondary suite at 625 square feet—great for extra space, the in-laws, or revenue generation. You will feel at home in the large open-concept living, kitchen, and dining area, perfect for both living and entertaining. Bright and airy, the huge windows and soaring ceiling bring nature and light streaming in, with the floor-to-ceiling stone fireplace anchoring the room. Easy access to the huge deck takes you out into your own nature retreat—a beautiful spot to enjoy Fernie’s spectacular seasons and city lights at night. Overlooking the backyard, the primary bedroom, complete with ensuite and walk-in closet, lets in the morning sun through its large window. Head downstairs to the family room to watch the game or a movie, access two large bedrooms, a full bathroom, office, and a home gym. Enjoy the walk-out to the fully landscaped backyard, complete with a cedar sauna and fire pit area. A well-organized mudroom connects the main house to a double garage. The one-bedroom suite above the garage has a separate entrance. Notable features include air conditioning, in-floor heating, maple cabinetry, granite countertops—the list goes on. Welcome home! (id:60329)
Sotheby's International Realty Canada
Lot 12 6200 Columbia Lake Road Lot# 12
Fairmont Hot Springs, British Columbia
Lot 12, 6200 Springwater Hill – A Rare Opportunity with Panoramic Views of Columbia Lake! Nestled in the stunning Springwater Hill community, Lot 12 offers an unparalleled opportunity to build your dream home in one of the Columbia Valley’s up and coming communities. This 0.38-acre lot boasts breathtaking, unobstructed views of Columbia Lake and the majestic Rocky Mountains to the east, creating a picture-perfect backdrop for your future home. Springwater Hill is a growing, vibrant community, already home to some incredible properties. With private lake access and a boat launch, you’ll have the perfect gateway to enjoy the water, whether it’s boating, paddleboarding, or simply taking in the tranquility of the lake. From sunrise over the mountains to starry nights free of city lights, the views from this lot are truly spectacular. With nature at your doorstep and all the amenities of the Columbia Valley just minutes away, this is the ideal spot to bring your dream home to life. Don’t miss out on this prime location—secure your piece of paradise today! (id:60329)
RE/MAX Invermere
3520 Glengrove Road
Barriere, British Columbia
Experience the perfect blend of elegance, comfort, and functionality in this immaculate custom-built rancher with a walkout basement on just under 10 serene acres. This thoughtfully designed home offers a peaceful country retreat with modern convenience, featuring two bedrooms, a versatile den, and two bathrooms. The open-concept living space is filled with natural light from expansive windows, creating a warm and inviting atmosphere. French doors lead to a full-length front deck and private hot tub—ideal for relaxation with stunning panoramic views. A cozy wood stove adds rustic charm and year-round comfort. The beautifully appointed kitchen features a large island with seating, ample cabinetry, a walk-in pantry, and maple hardwood floors that carry throughout the main level. The spacious primary bedroom offers a walk-in closet and access to the main bath. The bright walkout basement includes a family room with French doors to a covered patio, second bedroom, full bath, laundry/utility room, cold storage, and extra flex space—perfect for guests or hobbies. Enjoy private trails, a fire pit, a fenced garden area with a shed, and scenic views. A 3-bay garage, pole shed, and additional storage buildings offer ample space for tools, equipment, and recreational gear. Sellers are motivated—don’t miss this rare opportunity to own a beautifully maintained home that blends country charm with modern comfort. (id:60329)
Royal LePage Westwin (Barriere)
952 Fraser Street
Kamloops, British Columbia
One of the most desired central locations in Kamloops! Close to schools and downtown. This level-entry home has been extremely well maintained, had a long-term family. You will appreciate the practical flow created in the home. The kitchen has a gas range and a newer fridge with a good-sized dining area. The home also has 3 bedrooms on the main and a large living room. Huge deck with a view. Downstairs a 1 bedroom in law suite-with its own exterior entrance, 3 appliances . Laundry room and off the laundry is a cold room. Outside there is a detached 1 car garage/workshop-with lane access. If you are a gardener this home is for you-large garden area, with a cherry, plum, peach, pear(5 kinds of pears) and grape vines. Storage shed. Easy to view -just call. (id:60329)
Royal LePage Kamloops Realty (Seymour St)
9107 62nd Avenue Unit# 15
Osoyoos, British Columbia
This Casa Madera condo is an affordable, blank canvas to create your ideal year round residence or vacation escape! This well maintained, 2 bedroom unit in largely original condition is clean and livable in its current state, but is also priced to enable your dream transformation should you desire. Please see the virtually staged reno concept photos to see the potential for this unit. Alternately, this property is currently tenanted on a month to month basis, so if you're looking for a low maintenance investment property, this could be the one! This condo is located mid level in the complex with level access and no stairs. The spacious, split plan, 2 bedroom, 2 bath unit is ideal for privacy for you and your guests, and the living room features a cozy, wood burning fireplace. Sliding doors from the living room walk out to the private, covered, east facing deck with peek-a-boo lake views, and the sheltered front entrance is spacious enough to accommodate a bistro table and chairs. Monthly strata fees are a very reasonable $248.40 per month as well. Casa Madera is just steps to the beach and within easy walking distance to all the amenities of downtown Osoyoos. Highlights of this well maintained complex include an inground, saltwater swimming pool, hot tub, and sauna. Whether looking for a principal residence, a retirement home, or a vacation getaway, Casa Madera offers a truly affordable option in beautiful, sunny Osoyoos, home to Canada's only desert, and warmest welcome! (id:60329)
Royal LePage South Country
331 Sudbury Avenue
Penticton, British Columbia
Location, location, Location!!! Fabulous opportunity just steps from the beach and with views of Skaha Lake. Excellent neighbourhood located on a cul-de-sac and a short walk to Skaha Lake Park with off leash dog areas, beach volleyball, tennis courts, fabulous beach and more. Great Revenue potential. The house has a 2 bedroom suite with its own new laundry (2025), a spacious upstairs one bedroom layout with a large deck looking out over Skaha Lake, and potential to have a second smaller in-law accommodation in the basement. New Hot water tank in 2021. Easy to show. Please include the attached Team Addendum to any offers written. (id:60329)
RE/MAX Sabre Realty Group
6920 Savona Access Road
Kamloops, British Columbia
Ready for beautiful home located on a large lot with a detached shop? Look no further than 6920 Savona Access Rd! The bright, open-concept main floor features a spacious kitchen with stone counters, stainless steel appliances, large island, 6x7 pantry, and direct access to the backyard and extra parking. Enjoy a gas fireplace in the living room, and a covered front deck perfect for taking in the lake views. The primary bedroom includes a luxurious 5-piece ensuite with soaker tub and rain shower. A second bedroom and full bath complete the main level. The lower level offers a third bedroom, full 4-piece bath, a den/office, a generous sized family room with a built-in surround sound/home theatre system, and space to add a fourth bedroom. Bonus: secure gun room with steel door. Outside, you'll find a 25x30 heated shop with separate power and 8' double doors, underground sprinklers, a treed fire pit area, irrigated garden, and 50 amp RV hookup. A must-see property with room for everything! Schedule your private showing today! (id:60329)
Stonehaus Realty Corp
60 Cokato Road Unit# D9
Fernie, British Columbia
Looking for your chance to break into the Fernie market? This renovated 2-bed, 1-bath gem in Fernie Mobile Home Park is bursting with charm, light, and those iconic mountain views. Step inside and be greeted by a bright, open-concept layout with large windows that flood the space with natural light. Between 2014–2019, this home saw an impressive list of upgrades: updated kitchen, fully renovated bathroom, new wood stove, new windows, roof trusses & metal roof, drywall throughout, new flooring, barn-style closet doors, hot water tank, and all new electrical. It’s truly move-in ready! Step outside to a private, fully fenced yard featuring a covered deck, large shed, fire pit, and established flower + veggie gardens. Bonuses: hidden storage in the roof attic space and a sealed driveway with space for 2–3 vehicles. Tucked into a quiet, well-managed park just a short walk or bike ride to downtown Fernie, grocery stores, trails, and the future school site. Whether you're a first-time buyer, weekend warrior, or savvy investor, this home offers unbeatable value in a thriving mountain town. Don’t miss your chance to live the Fernie lifestyle—this one won’t last! (id:60329)
RE/MAX Elk Valley Realty
993 Duck Lake Road
Wynndel, British Columbia
3.52 acres of prime farmland on the Creston Valley Flats. This arable acreage comes with a view in all directions. Wynndel Community Water is available for connection to and power runs by on the road. Zoning is AG1 making this property suitable for a market garden plot or other agricultural options. Call your REALTOR and get all the details! (id:60329)
Century 21 Assurance Realty
911 Guest Road
West Kelowna, British Columbia
Design your dream home around the pool and existing driveway, or remove it all and start from scratch! This premier 1.123-acre building lot features STUNNING LAKE VIEWS and is located in the serene neighborhood of West Kelowna, perfectly situated at the end of a quiet cul-de-sac. Offering an exclusive opportunity to construct the home of your dreams, this property features breathtaking, gently sloped terrain that backs onto pristine nature, providing privacy and a tranquil setting. Previously home to a spectacular 5,000 sq.ft residence, which showcased floor-to-ceiling windows and expansive decks that embraced stunning views of Okanagan Lake, the City of Kelowna, and the Yacht Club. Although the original home was lost in the 2023 Kelowna fires, this lot is now primed for a new beginning, inviting you to reimagine your future residence on this remarkable canvas. The lot retains a charming kidney-shaped pool and a cozy pool cabana, which you can choose to integrate into your new home design or replace it all and just start from scratch according to your preference. Essential utilities such as sewer, gas, and water are all available at the lot line, simplifying construction logistics. Embrace the lifestyle that this location offers, surrounded by scenic trails, lush parks, within walking distance to Rose Valley Elementary School and a mere 10-minute drive to Downtown Kelowna. (id:60329)
Coldwell Banker Horizon Realty
651 Dunes Drive Unit# 301
Kamloops, British Columbia
Welcome to 301-651 Dunes Drive, Kamloops! This bright and beautifully designed condo offers a perfect blend of comfort and convenience. Boasting an open-concept layout with high-end finishes, the unit features a modern kitchen with quartz countertops, stainless steel appliances, and ample storage. The spacious living area opens onto a private balcony overlooking the 10th hole perfect for relaxing or entertaining. Enjoy the convenience of a designated parking space plus an additional parking spot and a secure storage locker for all your belongings. Located in the desirable Dunes neighbourhood, you’re steps away from the golf course, restaurant, walking trails, and all amenities. This is an excellent opportunity to own an almost brand new unit in the best location within the building and no GST! Call today to schedule your private viewing! (id:60329)
Royal LePage Westwin Realty
957 Newton Street
Kamloops, British Columbia
Check out this home in quiet neighbourhood close to elementary school. This home offers spacious main floor and a 1 bedroom mortgage helper. On the main floor you'll find comfortable living space, livingroom with gas fireplace, 3 bedrooms. Sliding glass door opens to partially covered deck and spacious backyard. Downstairs has separate 2nd livingroom for the upstairs use and lots of storage. There's a 1 bedroom suite (unauthorized accomodation) , with separate entrance leading into the shared utility and laundry room. updated big ticket items including H/W tank (2022), Furnace (2023). Call for more details! (id:60329)
RE/MAX Real Estate (Kamloops)
153 Westview Drive
Penticton, British Columbia
This beautifully updated lakeview rancher blends classic quality with modern elegance, showcasing a long list of thoughtful renovations throughout. Set on a private over 1/4 acre lot this 5 bedroom 3 bathroom home offers over 4,100 sqft of refined living space. Recent updates include new windows with stucco reveals, fresh interior and exterior paint, luxury vinyl plank flooring upstairs, and plush carpet downstairs. The kitchen has been reimagined with new cabinetry, stone countertops, highend Baril faucets, and premium appliances. Bathrooms have been tastefully renovated with tiled Schluter-system showers, new bathtubs, modern vanities, upgraded toilets, and sleek mirrors. Designer tile fireplaces with mantels and Valour gas inserts add warmth and style to both levels. Throughout the home, you’ll find updated lighting, pot lights, trim, closet doors, and custom closet organizers in the primary and guest bedroom. The stair railing has been replaced, and interior and exterior doors upgraded to reflect a cohesive design. The upgraded electrical panel & Flo by Moen water system provide peace of mind, while newer furnace & A/C ensure comfort. Outside, enjoy a newer back deck w/ glass railings and stairs, a recently paved driveway& patio, enhanced landscaping with sod and irrigation, wood and wire fencing, and paver walkways along both sides of the home. The property is prepped w/ underground conduit for future pool/hot tub installation, offering both functionality & potential. (id:60329)
Exp Realty
3729 Ridgemont Drive
Kamloops, British Columbia
For more information, please click Brochure button. Quick Possession Available! Welcome to 3729 Ridgemont Drive, a stunning custom log home nestled on a private 1-acre lot in the peaceful community of Lac Le Jeune, BC. Surrounded by nature and backing onto crown land with direct access to the Gus Johnson Trail and the lake, this home offers a truly unique outdoor lifestyle. Designed for year-round comfort in high-elevation climates, it features a durable metal roof, SIPS roof panels, ICF foundation, HRV system, a Pacific Energy wood stove, and two electric forced-air furnaces. The open-concept layout offers a warm and inviting living space with large windows that frame forest views and welcome in natural light. The home includes three bedrooms, three bathrooms, an office, and a versatile flex room. The lower level boasts a fully self-contained unregistered suite with its own entrance, kitchen, and separate furnace—ideal for extended family or guests. Outside, enjoy the hot tub or gather around the fire pit in the fully fenced backyard. Additional highlights include a 10x10 storage shed, 200-amp service with potential for a future shop or garage, and recent upgrades to the community water system. Located just minutes from the world-class Stake Lake cross-country ski trails and Lac Le Jeune Resort, this property is also on a school bus route and benefits from a fire mitigation plan currently in progress. (id:60329)
Easy List Realty
291 Gordonhorn Crescent
Kamloops, British Columbia
Upper-Sahali home with a separate 1-bedroom suite. This bright and versatile 3 bedroom, 2 bathroom home offers 1,846 sqft of functional living space on a private, quiet no-through-road street. Entering through the front door, discover a large foyer and a lockable interior door to the basement. On the main floor, experience natural light flowing through large windows in the open space living and dining room. Cozy up in winters with a natural gas fireplace. Enjoy expansive mountain views from your living areas and off the front deck. Main floor features two large bedrooms and a beautifully updated bathroom. Through the kitchen, find a second sitting room and that steps out into a covered deck and beautiful large backyard. The multi-tiered deck is ideal for summer barbecues, morning coffee, or entertaining with friends and family — all while surrounded by mature trees that provide a sense of peace and privacy. Through the carport access separate entry to the 1-bedroom suite featuring separate laundry and 3pc bathroom. Convert to a 2 bedroom suite by framing in a wall in the oversized living room. Central AC 2023. Roof 2022. Hwt 2024. Lockable 5ft x 12ft storage room at end of carport. Nestled in a quiet neighbourhood, only minutes away from all amenities - shopping, dining, schools, transit & recreation. Basement suite vacant Sep 7th. This very well priced home will not last long, don’t hesitate!! (id:60329)
Exp Realty (Kamloops)
1200 Rancher Creek Road Unit# 215c
Osoyoos, British Columbia
Spectacular views of the mountains, Lake Osoyoos, and the vineyard from this 1/4 share of a one bedroom newly updated suite at Spirit Ridge Vineyard Resort & Spa - part of the unbound collection by Hyatt. When you are not using your residence personally, rely on Hotel (managed Hyatt) to generate revenue for you. This suite comes fully furnished and equipped. Resort boast golf course, vineyard, winery and desert cultural center. Amenities include; restaurant, bistro, spa, two outdoor pools, waterslide, hot tub, steam room, exercise facilities, and housekeeping. Many owner privileges and travel exchange opportunities. Call for more details. All measurements approximate. Photo's are not of exact unit, but of the same floor plan. Property is NOT freehold strata, it is a pre-paid crown lease on native land with a Homeowners Association. HOA fees apply. (id:60329)
Royal LePage Desert Oasis Rlty
5485 Lac Le Jeune Road Unit# 2
Kamloops, British Columbia
Come enjoy this gorgeous beautifully decorated 1/2 duplex in All Season Cabins at Lac Le Jeune, with the best location in the park. Sit on the deck and overlook Cowan Pond and walk down to the waterfront to swim, canoe and kayak. Skating in the winter. So peaceful and quiet. In the winter at Stake Lake with 60 km of trails for both skate and classic skiing. Good fishing at Walloper Lake and Lac Le Jeune Lake as well as enjoying the Evergreen Bistro & Bar at Lac Le Jeune Resort. Close to Kamloops and Logan Lake. This unit is being sold with all furnishings, kitchen items, appliances, bedding and decorations. The exterior walls have just been rechinked and refinished. Hot water tank was replace in 2023. Sleeps 6 with 1 bedroom down and 2 beds in the mezzanine area. Recreational building includes pool, exercise area, events room & lounge/games room. Free to enjoy your personal time there, as well as receiving a good rental income from the unit. Call for income info. Pets and rentals are allowed and Air B&B. Strata fees include hydro, water, heating and recreational facilities. (id:60329)
RE/MAX Real Estate (Kamloops)
6099 Hillview Sub
Chetwynd, British Columbia
CONTINGENT - Rural property close to town with 3 Bedroom Mobile and nice size detached garage. Call if interested. (id:60329)
Royal LePage Aspire - Dc
6097 Beatrice Road
Peachland, British Columbia
This exquisite blend of Okanagan living is at its best with sparking lake view, a heated salt water pool and modern flare compliments this home with over 4000 square feet of entertaining and living area. The rancher with basement with Lakeview has many features. The main floor consists of 2 bedrooms including the primary bedroom with full ensuite (in-floor heating) and walk in closet. Spacious living room, with huge deck area on the exterior. The gourmet Kitchen is the centerpiece with rock counter tops, SS appliances, custom maple cabinetry, and plenty of counter space. The lower level is ideal for B & B ( currently licensed as Villa Sorana B & B) with summer kitchen, separate entrance, 3 bedrooms, , Family /Games room and direct access to another huge deck and pool. The lower level also has hot water in-floor heating. There is so much more, double garage, RV parking (with electrical outlet), lower lot area which is garden space, 4 outside sheds, flat driveway, two area for BBQ’s ( two gas outlets) , water on demand, wine fridge, freezer, 3 gas fireplaces, 5 bedrooms with 4 baths. Touring this house, you immediately feel unique character and charm thru out. The most standout out feature of this house is the privacy on the decks and in the pool area. It has a very private setting without giving up the stunning lakeview. Come and see for yourself what a beautiful home this is. (id:60329)
Coldwell Banker Horizon Realty
4127 Palisades Place
Spallumcheen, British Columbia
Exceptional opportunity to acquire a fully equipped, climate-controlled office/warehouse on secure 2.43-acre lot, strategically positioned off Highway 97 between Vernon and Armstrong for seemless distribution throughout the BC Interior. This sprawling I1 Zoned facility, offers over 42,000 sq. ft. of premium warehouse and office space, including; Original 19,000+ sq. ft. metal building (built in 2003) features; more than 15,000 sq ft of heated warehouse space with 20-ft ceilings and in-floor heating, four fully furnished offices, three washrooms, laundry room, staff areas, and ample extra storage. Seven, 14-ft ground-level loading doors, offer access for efficient operation. The 2021 expansion added 23,000+ sq. ft. of heated and air-conditioned warehouse space with 39-ft ceiling height and a dock-height loading bay with electric ramp. The fully paved and fenced property ensures security and ease of access for large vehicles. Services include; natural gas, 3 phase Hydro, domestic water, and septic. This turnkey facility is ideal for logistics, warehousing, or distribution operations looking for an efficient, move-in-ready space in a highly accessible location. Comprehensive equipment package includes: Industrial racking, two newer forklifts (one customized with an extension & camera system for the high racking), trash compactor, pallet wrapper, all other warehouse equipment and office furnishings. Property will be vacant and ready for your operation to move in, October 1, 2025. (id:60329)
RE/MAX Priscilla
5221/5241 Hartnell Road
Vernon, British Columbia
Perched proudly on slightly more than 5 acres, in the beautiful North BX, sits this beautiful home that exudes so much character and charm. This property is perfectly set up for either multi-generational living or for long or short term rentals. The views are impressive and you will be delighted from the moment you walk through the front door. Although the main home is dated at being built in 1940, it went through a major renovation/addition in 1991 and then further renovations again in 2023. Some of the fabulous features of this wonderful home are: 5 bedrooms, dedicated office, 3.5 bathrooms, 2 laundry rooms, double detached garage and all of the updates including: roof, kitchen, bathrooms, flooring, paint, lighting, heating, cooling, plumbing and electrical. The second home, built in the early 90's, is just under 1800 sq ft with 2 bedrooms, 2 bathrooms, laundry, single carport, its own septic system and an expansive covered deck to take in all the views. This home also has had many updates including newer heating and cooling, flooring, paint and roof. The barn has an insulated workshop in the loft area and the main floor is ready for your ideas. Enjoy breathtaking sunrises and sunsets from many vantage points around the entire property. Rural living at its best; only 15 minutes to Silver Star, 7 minutes to downtown, 5 minutes to the North End shopping Ctr., 1 minute to Cambium Cidery, this location cannot be beat! This is a very special property. (id:60329)
Royal LePage Downtown Realty
1050 Mallory Road
Enderby, British Columbia
Welcome to 1050 Mallory Road — a distinguished gated estate offering an exceptional lifestyle opportunity. Built in 2015, this exquisite property is nestled on 29 serene acres just 5 km from Highway 97B and near tranquil Gardom Lake. Designed for equestrian enthusiasts, it is fully equipped for horses with thoughtfully appointed facilities. The executive rancher with a full basement encompasses over 5,500 square feet of refined living space, featuring seven spacious bedrooms and 5.5 bathrooms including a luxurious primary ensuite. A gourmet kitchen with a substantial island caters to the most discerning chef. The residence also includes a wet bar, billiards room, and a variety of entertainment spaces to suit every lifestyle. CSRD has confirmed that you can have 2 single detached dwellings and 1 attached OR detached dwelling per single detached dwelling so up to 4 units and no building permits are required in the Ranchero/Deep Creek area. A 3,200+ square foot detached heated garage/workshop, complete with an attached barn, paddocks, and tack room, provides versatility for equestrian activities or business operations. This extraordinary estate invites you to embrace a life of luxury, comfort, and endless possibilities. (id:60329)
Royal LePage Downtown Realty
908 Purcell Crescent
Creston, British Columbia
Welcome to this spacious 5-bedroom, 3-bathroom home in Creston’s sought-after Hawkview neighbourhood. Built in 2007 and offering nearly 2,700 sq ft of living space, this home is located close to the golf course and just minutes from downtown, -combining convenience with a quiet, residential setting. Enjoy great views from the south-facing deck, a generous backyard with garden beds, and plenty of room for family, guests, or entertaining. Inside, you’ll find a practical layout with comfortable main-level living, plus the added benefit of forced-air heating and central air conditioning. The lower level offers excellent suite potential with its own entrance, separate driveway, and even the possibility of dividing the yard — ideal for multi-generational living or future rental income. Sitting on a 0.22-acre lot and connected to municipal water and sewer, this property is a solid option for anyone looking for space, flexibility, and a great location in the heart of Creston. (id:60329)
Real Broker B.c. Ltd
7610 Orchard Grove
Anglemont, British Columbia
Spacious 4-bedroom retreat with stunning views in Anglemont, BC. Discover your perfect getaway in beautiful Anglemont, BC—just minutes from Shuswap Lake! This immaculately maintained 4-bedroom, 3-bathroom home on a 1/3 acre lot offers space, comfort, and unforgettable mountain and lake views. With a 3-level split layout, there’s plenty of room for the whole family and guests—sleeps 14+ comfortably—making it ideal as a year-round residence, vacation retreat, or rental investment. This property also includes RV hookups for added convenience, a hot tub with breathtaking mountain and lake views, a multi-zone heat pump (installed 2023) for efficient year-round comfort, and a bright open-concept living/dining area with large windows to capture the views. Whether you're enjoying peaceful evenings on the deck, soaking in the hot tub after a day on the lake, or exploring nearby trails and golf courses, this home offers the ultimate Shuswap lifestyle. All measurements approx. Buyer to verify if important. (id:60329)
Royal LePage Westwin Realty
405 Macleod Lane
Ashcroft, British Columbia
Beautifully maintained 2-owner home with stunning mountain views, located on a quiet lane in North Ashcroft. Featuring vaulted wood ceilings, exposed beams, and large windows throughout, this home offers a warm, light-filled atmosphere and timeless architectural appeal. With quick possession available, this is a fantastic opportunity to own a spacious and well-cared-for property in a desirable neighbourhood. The main floor includes three generously sized bedrooms, including a primary suite with a private 3-piece ensuite. The open-concept kitchen and dining area are perfect for entertaining or everyday living, with spectacular views of the landscaped yard and surrounding mountains, including The Mesa and Three Meadows Trail. A full 4-piece main bathroom completes the upper level. Outside, the yard is nicely landscaped with an inground irrigation system and offers just the right amount of space—ideal for families or those seeking a lower-maintenance lifestyle without sacrificing outdoor enjoyment. The fully finished lower level adds two additional bedrooms, a spacious family room, a 3-piece bathroom, and abundant space for storage, hobbies, or a workshop. This flexible layout provides plenty of room for extended family, guests, or creative use. Recent updates include a newer roof (approx. 5 years old), updated furnace, and central air conditioning, offering year-round comfort and peace of mind. This well-built and thoughtfully designed home is ready for its next chapter. (id:60329)
Exp Realty (Kamloops)
