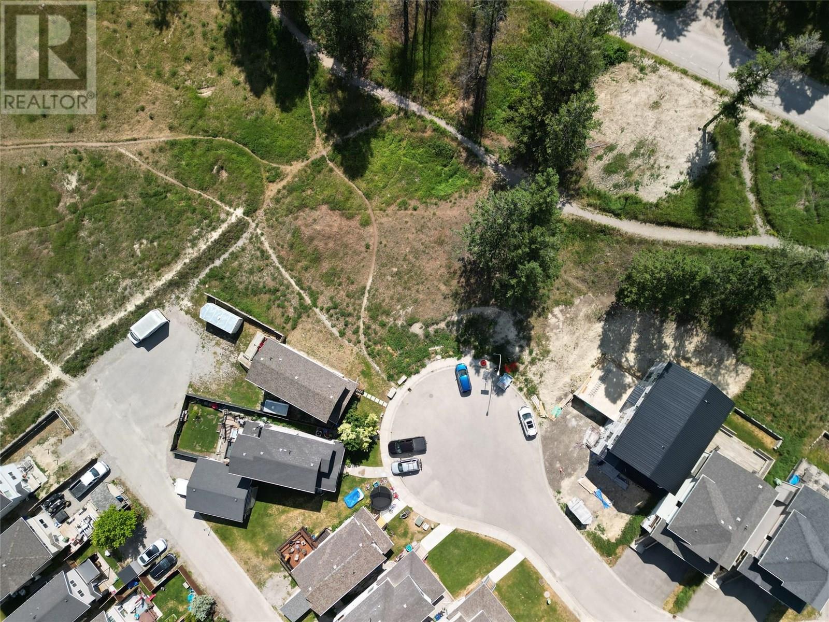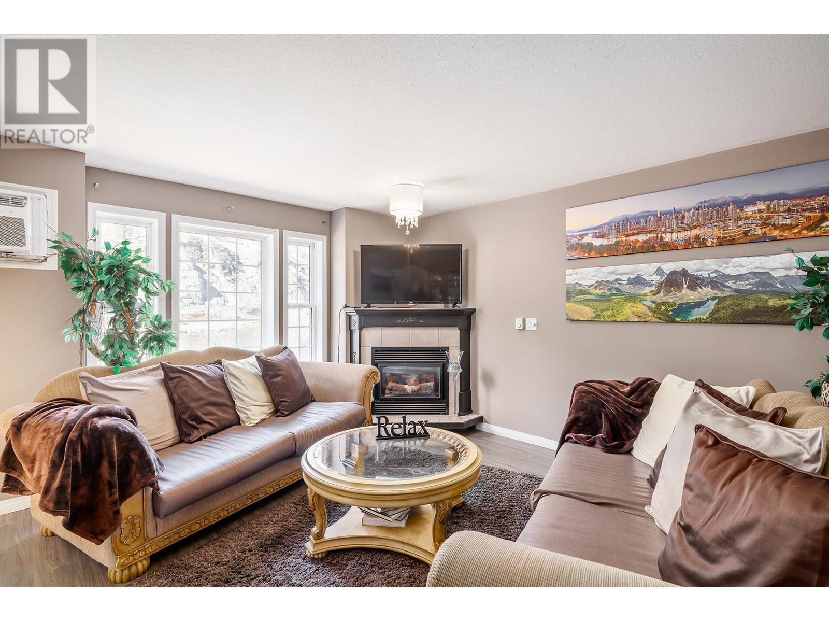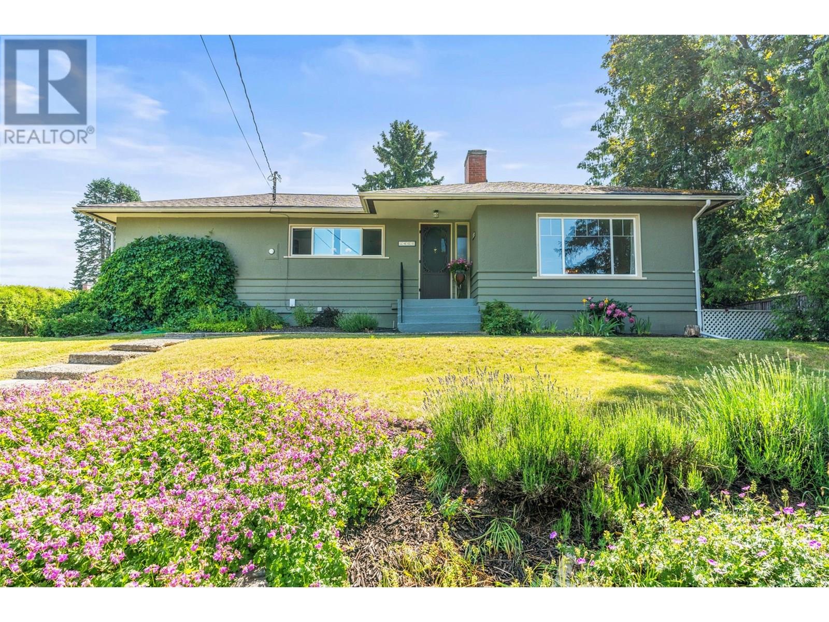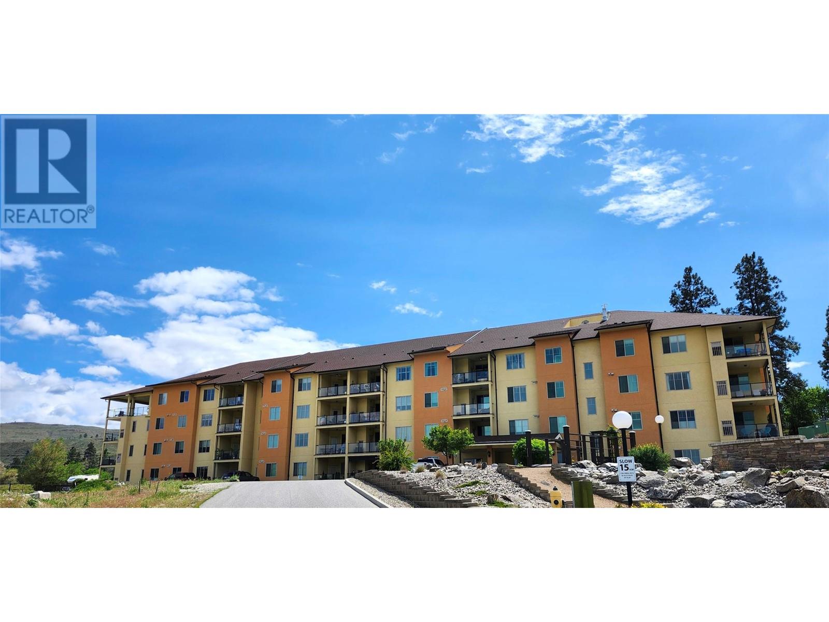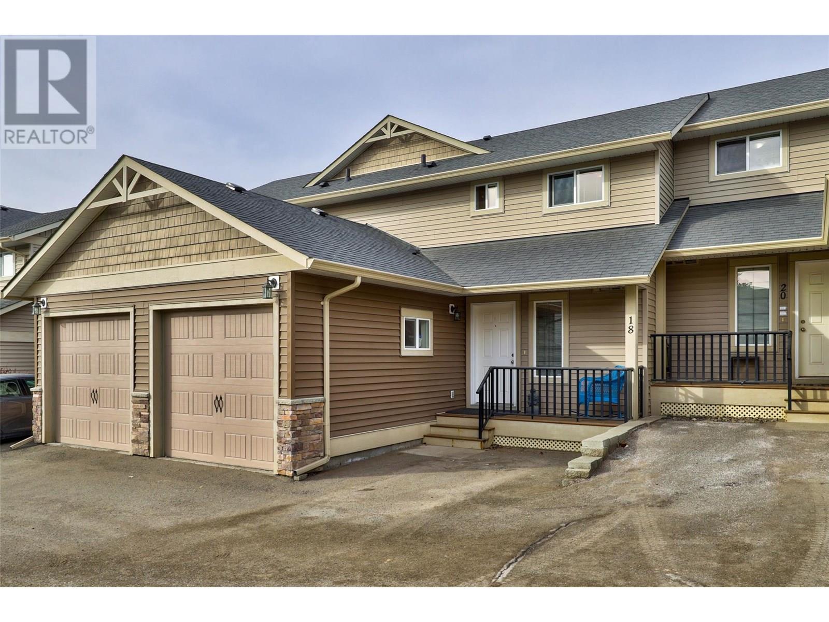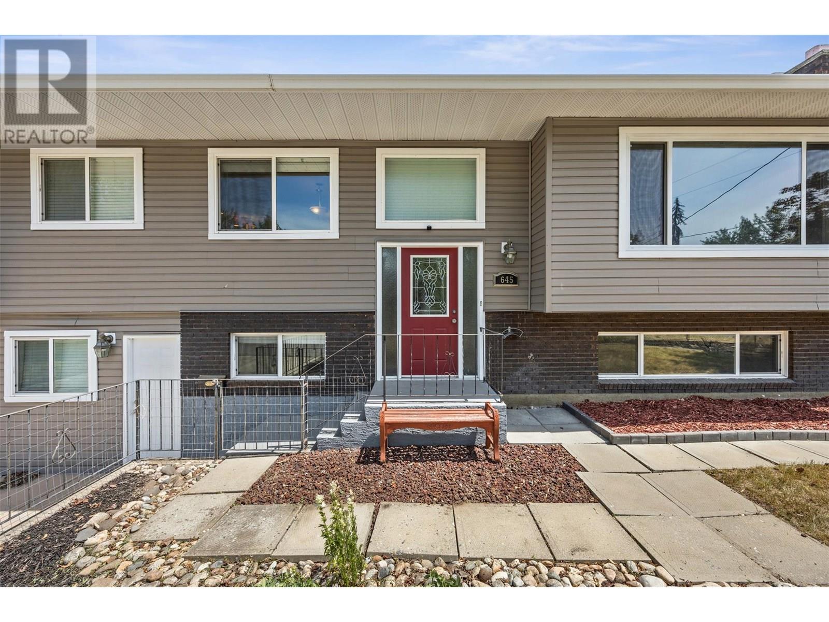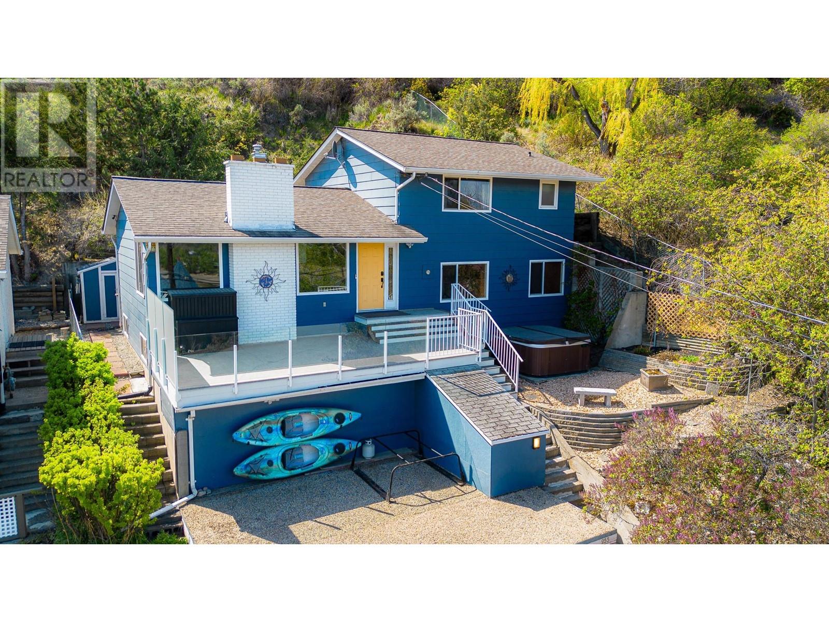1673 Travertine Drive
Lake Country, British Columbia
AWARD WINNING home located in the prestigious Lakestone Development with in-ground pool & triple car garage! Welcome to Waterside, the flagship phase of Lakestone, where this gorgeous showstopper of a home is nestled. Offering 3 Beds + Office, 3 full Baths, outdoor kitchen area, in-ground pool, triple car garage & lake views, this home is fully loaded! The open concept main living area is draped with large view windows, bringing the outdoors in and keeping it bright and airy. The beautiful kitchen boasts crisp white cabinets, double wall ovens, gas stove top & oversized pantry. And it's just a quick escape to the large covered deck from the living room - having your morning coffee or evening wine while enjoying the amazing Okanagan weather will become your new favorite thing to do. The Primary has its own lake views, stunning 5 piece ensuite and large walk-in closet. The main floor is topped off by another bedroom, full bath and convenient laundry room. Below is a large Rec Room with projector where the whole family can enjoy movies together, another bedroom, full bath, office and a great space by the garage entrance where some built-in will create the perfect mudroom for the busy family. The garage offers epoxy flooring, built-ins and has room for two vehicles PLUS a boat. The backyard will be your own personal oasis to soak up every minute of the Okanagan summers with in-ground pool, stunning outdoor kitchen and seating for all your guests. View this gorgeous home today! (id:60329)
Exp Realty (Kelowna)
2152 Westside Park View Lot# 20
Invermere, British Columbia
This north-east-facing lot is located on a quiet cul-de-sac, offering a peaceful setting for your future home. The land slopes gently toward the road and comes with no building commitments, allowing you to choose your builder. Your building design plans must align with the neighbourhood’s established character. The Westside Park community is a well-developed area featuring paved roads, municipal services at the lot line, a community garden, a children’s park, and ample green space. Residents also enjoy access to the Legacy Trail, perfect for hiking and biking, and the proximity to local schools makes it ideal for families. Additionally, the adjacent lot (#19) is available for purchase, providing an excellent opportunity for expansion or investment. (id:60329)
Royal LePage Rockies West
800 Railway Lane Unit# 5
Okanagan Falls, British Columbia
**WELCOME** to your phenomenal property perfect for the much needed getaway. Pride of ownership is evident in this second floor 2 bedroom, 2 bathroom PLUS DEN waterfront unit, which backs onto a gorgeous river. Located only a few minutes walk from the sandy beaches of Skaha Lake, the KVR/Trans Canada Trail & multiple parks including a children’s playground, this bright and spacious home offers stunning views and a spacious master bedroom with walk-in closet, 4 piece ensuite and patio doors to a private mountain-view balcony. The complex offers a beautiful outdoor pool, an elevator located quietly close to your front door, beaches and recreation options including trails, biking, swimming, boating and much more. Purchase this home and learn to relax and appreciate the Okanagan lifestyle year round. Extra’s include: Air conditioning, gas f/p, an elevator within the complex, and a BBQ outlet. This bright & spacious home offers stunning views and close proximity to a multitude of attractions and activities. *Please note that vacation rentals are taken care of by each unit owner. Okanagan Falls has opted into the provincial regulations this year so it’s limiting short term rentals to primary residences*. There are no age restrictions, but the pet policy is 1 dog with size restrictions. (id:60329)
Realty One Real Estate Ltd
3401 20 Street
Vernon, British Columbia
Pride of ownership shines in this charming 4-bed, 2-bath heritage-style home tucked away on a quiet, tree-lined street with a peek-a-boo view of Okanagan Lake. Thoughtfully maintained to preserve its original character, the home offers timeless appeal from the moment you step in. Open living/dining welcomes you with a cozy wood-burning fireplace & a large window that fills the space with light. Bright kitchen is a standout, with a full-length window offering picturesque mountain & garden views, an eat-up breakfast bar, under-cabinet lighting, generous cabinetry, & a sweet breakfast nook. French doors open to a covered patio, making entertaining effortless. Main level features the primary bedroom along with 2 additional beds & full bath. Downstairs, the finished basement offers great flexibility with a large rec room for the whole family, cozy wood fireplace, built-in cabinetry, mudroom area, laundry room, additional bedroom, & full bath- ideal for guests, or a potential suite. Outside, fall in love with the beautifully landscaped yard offering mature landscaping, hot tub, custom lattice & sliding gate creating privacy between the driveway & patio. Ample room for a carriage house or detached shop on this generous .27-acre lot. Lane access leads to an attached garage, a garden shed, & additional parking for an RV or boat. With schools & Lakeview Park nearby, & so much potential for your future plans, this home is a true gem you’ll want to experience in person. Don't miss out! (id:60329)
O'keefe 3 Percent Realty Inc.
1445 Pine Crescent
Kamloops, British Columbia
Rancher living with/ Panoramic Valley & City Views – Prime Downtown Core Location! Welcome to this spacious & beautifully maintained rancher perched in one of the most sought-after neighbourhoods in the downtown core. Enjoy sweeping views of the city skyline & North Valley or relax in your private backyard oasis. This charming home offers 3 bedrooms & 2 bathrooms, including a well-appointed 4-piece main bath & a convenient 3-piece. The bright, functional kitchen boasts ample cupboard & countertop space, perfect for everyday living & entertaining. The inviting living areas feature original hardwood floors, a cozy gas fireplace, & a classic wood-burning fireplace, creating warmth &character throughout. Additional highlights include: New roof, Updated furnace & central A/C for year-round comfort, 100-amp service, Underground irrigation system, Laundry room, Large deck w/ excellent access to the private, fenced backyard. Located just steps from the waterpark, Royal Inland Hospital, & vibrant downtown amenities, this home also offers easy access to hiking & biking trails leading to scenic Peterson Creek. Don’t miss your chance to own a view property in one of Kamloops’ best locations. This one checks all the boxes—book your showing today! (id:60329)
RE/MAX Real Estate (Kamloops)
921 Spillway Road Unit# 106c
Oliver, British Columbia
Bright, south facing 2 Bedroom, 2 Bath condo with fireplace and open concept living/ dining area. This home is in a quiet location on the main floor of the building. Enjoy a pleasant view onto the landscaped yard at the back of the building. and relax on your very private patio. There is a storage locker for those extra items. This is a secure building with underground parking and elevator. It is situated in the Casa Rio complex which offers numerous amenities including a fitness center, a common room for playing pool and a workshop. This complex is very close to the community center, public pool, ice rink, hospital and hike and bike path along the river. Measurements are approximate, buyer to verify. (id:60329)
Team 3000 Realty Ltd
5425 Silver Star Road
Vernon, British Columbia
Discover the magic of country living with city convenience just minutes away!Nestled on 3+usable acres in Vernon’s sought-after BX community, this 4-bed, 2.5-bath home offers 2300+ sq ft.With solid bones & timeless character, this home has been a place where families have grown, memories have been made, & roots have been planted.While it needs some updating, the potential is undeniable.Generous CR zoning & outbuildings including wood sheds, & a former carrier pigeon coop make it ideal for chickens, hobby farming, horses, or storing all your toys.The double garage boasts an oil change pit approx 7ft deep.A separate fenced pasture previously housed cattle & offers even more flexibility.Outdoor lovers will appreciate the proximity to Silver Star Mountain (20 mins), Kalamalka & Okanagan Lakes, hiking trails, golf, & more all while enjoying the peace of rural life just 7 mins from downtown Vernon.BX Elementary is a short walk away, making this an ideal spot for families.This is more than a home—it’s a chance to build your dream lifestyle.Add a pool, build a shop, or simply enjoy the privacy, space, & stunning views that BX is known for.With space to grow & room to breathe, this property invites you to create your own legacy.Whether you're raising a family, starting a farm, or just looking for peace & privacy close to town—this home has it all. If you're looking for a property with potential, location, & versatility, this is the one! Don’t miss your opportunity to make it your own! (id:60329)
Real Broker B.c. Ltd
1102 Cameron Avenue Unit# 3
Kelowna, British Columbia
Move in Ready! Modern 3 level townhome offering 4 bedrooms and 4 bathrooms, in Cameron Mews, this sought-after Lower Mission neighborhood. The lower level features a two-car side by side garage, a spacious foyer, and bedroom with an ensuite, ideal for guests or a home office. The chef-inspired kitchen features sleek quartz countertops, a large island, stainless steel appliances, and a gas range. The open-concept layout features 9' ceilings, large windows and seamlessly connects the kitchen to the living and dining areas, creating the perfect space for entertaining or relaxing. Step outside to the covered patio, complete with a NG BBQ hookup, for outdoor dining. Upstairs, the spacious primary suite offers a private balcony, a 4-piece ensuite, and a generous closet. Two additional bedrooms, a full 4-piece bath, and convenient laundry complete the upper level. Located just across from Guisachan Village Centre, this home offers unbeatable access to shopping, restaurants, cafes, great schools, H2O fitness Centre and the shores of Okanagan Lake. With its modern design and prime location, this townhome is a rare opportunity. THIS ONE IS AVAILABLE AND EASY TO SHOW! (id:60329)
2 Percent Realty Interior Inc.
5004 Heritage Drive Lot# 3
Vernon, British Columbia
This well-loved 3-bedroom, 2-bath duplex in Westmount is the perfect opportunity for first-time buyers or investors looking to capitalize on a prime location. Inside, the open living spaces create a welcoming atmosphere, with a kitchen and dining combo flowing seamlessly into the living room, all enhanced by an abundance of windows that brighten the space. Also on the main level are the spacious primary bedroom and additional bedroom, both offering mountain views. The basement features ample additional space for storage, a family room, and a bathroom, plus the convenience of laundry on this level—ideal for those looking to bring their ideas to life. The fully fenced yard provides privacy, with mature trees offering shade and a serene setting for outdoor living. Enjoy BBQs and gatherings on the spacious deck, or relax in the peaceful surroundings. Ideally situated next to Heritage Park, a playground, and a dog park, and just up the road is Davison Orchard, this home offers both convenience and charm. With transit just steps outside your door, only minutes from town, and ample parking space, including room for an RV or boat, this home is full of potential. Bring your ideas and make this home your own! For more information on this terrific Vernon property please visit our website. Don’t miss this opportunity to make it your own! Book your private viewing today! (id:60329)
O'keefe 3 Percent Realty Inc.
1900 Hugh Allan Drive Unit# 18
Kamloops, British Columbia
Welcome to this beautifully maintained three-floor townhouse with a convenient main-level entry, perfect for modern living. The open-concept design creates a bright and spacious atmosphere, making it ideal for entertaining family and friends. This home offers three generous bedrooms, with the option to convert a flex space into a fourth bedroom. With two and a half bathrooms, plus an additional bathroom already plumbed in downstairs, there is plenty of space for everyone. Freshly painted throughout, the home is filled with natural light, enhancing its warm and inviting feel. The main level seamlessly extends into the walkout backyard, providing easy access to outdoor living. The master bedroom serves as a private retreat, complete with a beautiful ensuite. Situated in a family-oriented strata, this home is located directly across from Pineview Park and near the soon-to-be-completed Pineview Elementary School. With biking and hiking trails nearby and all amenities within close reach, this location offers both convenience and a strong sense of community. This townhouse is easy to show, with quick possession available. Don’t miss this opportunity, schedule your viewing today! (id:60329)
Royal LePage Kamloops Realty (Seymour St)
645 Mark Road
Kelowna, British Columbia
Spacious five bedroom, three bathroom home on a massive corner lot in a quiet Kelowna neighborhood. Features a bright two bedroom in-law suite with separate entrance—ideal for extended family or rental income. The large yard is a gardener’s dream with plenty of room to grow, relax, or entertain. Ample parking with space for your RV, boat, and all the toys. Great location close to schools, parks, and amenities. A rare find offering flexibility, space, and potential. Ideally located close to shopping, schools, hiking trails, and transportation. Extensive Decking and huge patio area allows you to chase the sun all day, or relax in the covered gazebo or hot tub! The home has been lovingly maintained and updated with quality finishing throughout! (id:60329)
Sotheby's International Realty Canada
255 St Paul Street W
Kamloops, British Columbia
Discover this exciting 5-bedroom, 3-bathroom family home located in Kamloops’ highly desirable West End Heritage area. This immaculate residence offers a perfect blend of charm, comfort, and modern updates, making it ideal for growing families. This home is wired with CAT 5 cable through out for your viewing and internet needs. You can sit in your spacious great room and enjoy the magnificent view and enjoy your gas fireplace, or on sunny summer evenings you can sit out on your deck or relax in your hot tub which is just off the of the great room, and take in all that the neighborhood has to offer. The main and ensuite bathrooms have been newly renovated, adding a fresh and stylish touch. Enjoy stunning views from a private setting, all within a peaceful, family-friendly neighborhood. The home features a double carport with direct access inside, providing both convenience and security. The private back offers you a quiet place to enjoy your quiet time. With its unbeatable location and move-in-ready condition, this is a rare opportunity you won’t want to miss. (id:60329)
Royal LePage Kamloops Realty (Seymour St)

